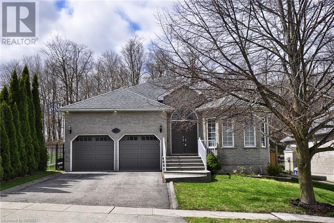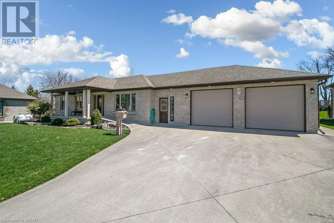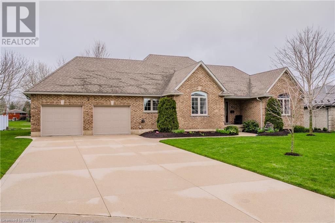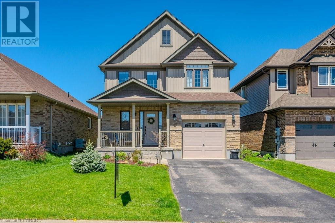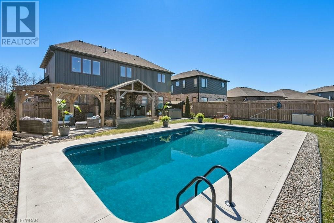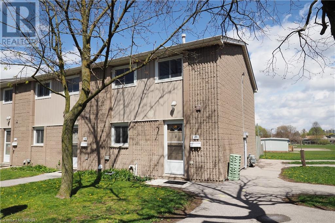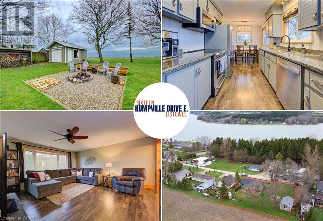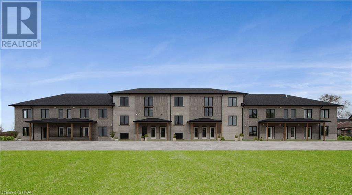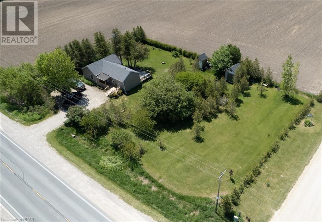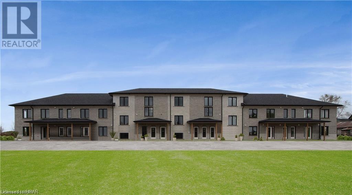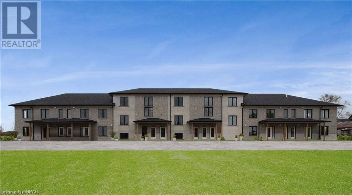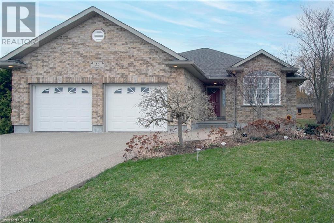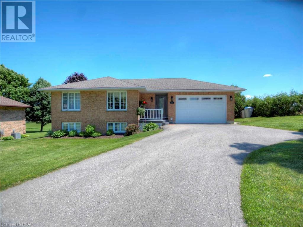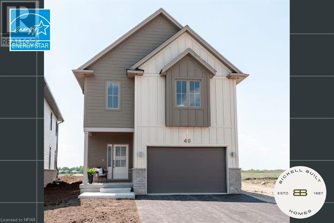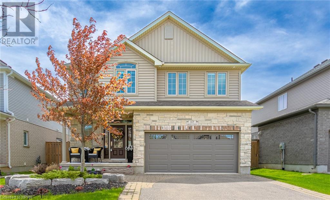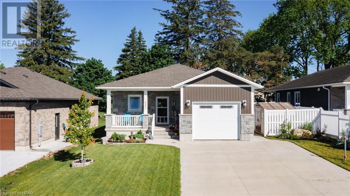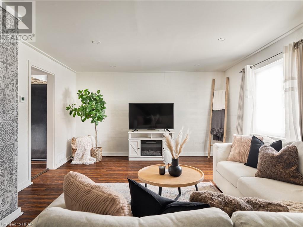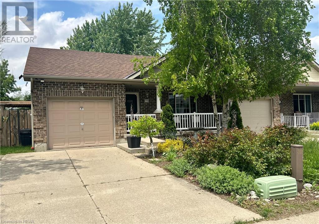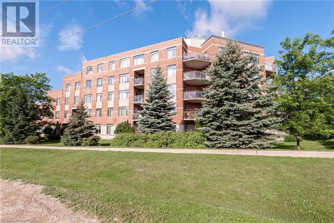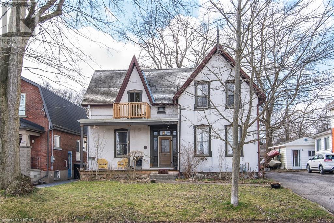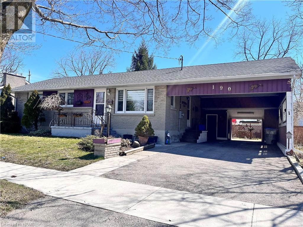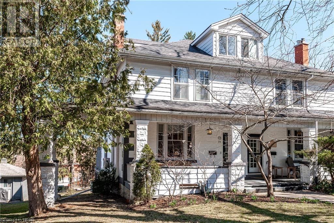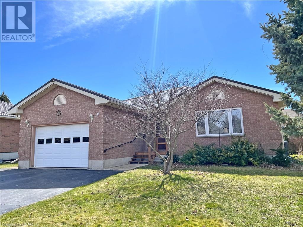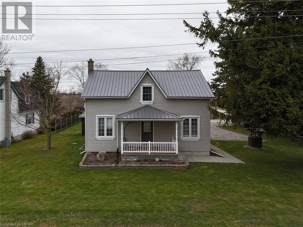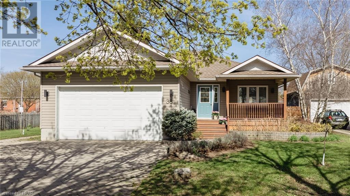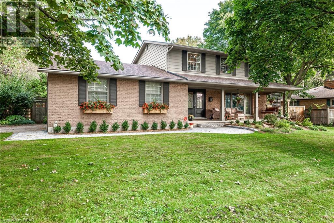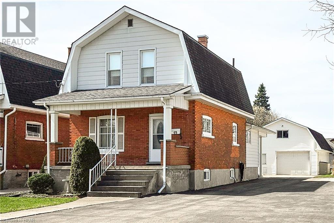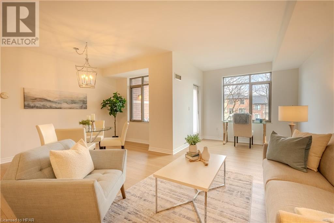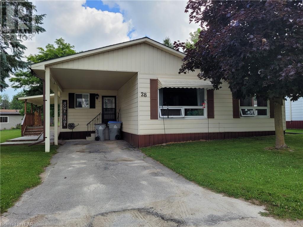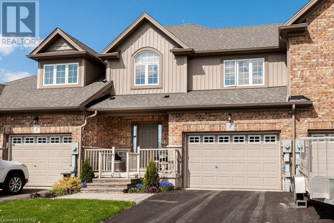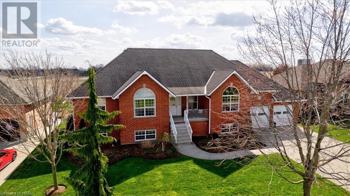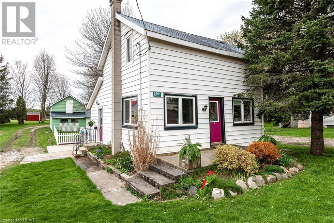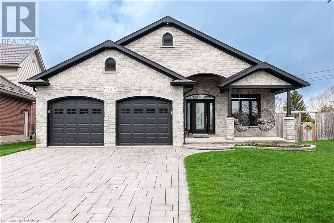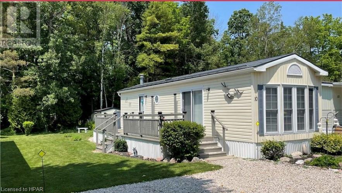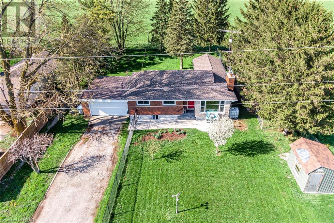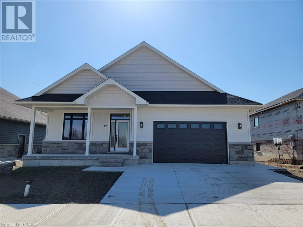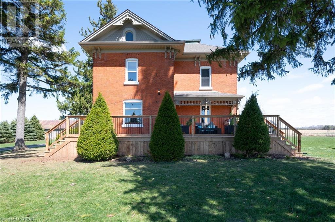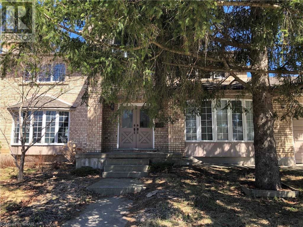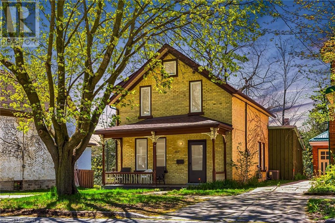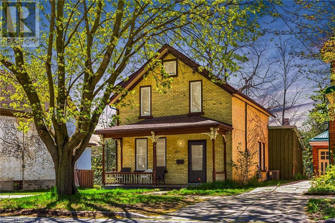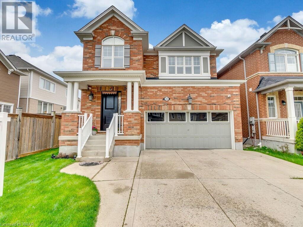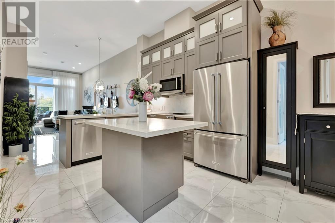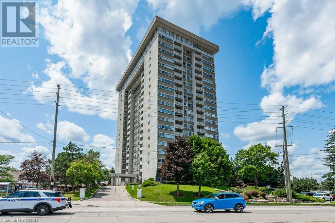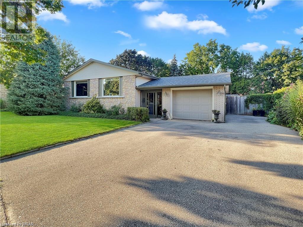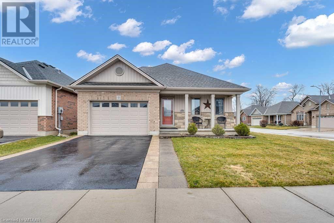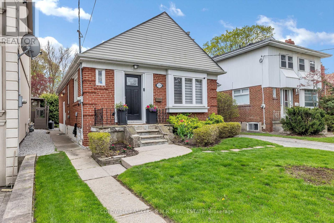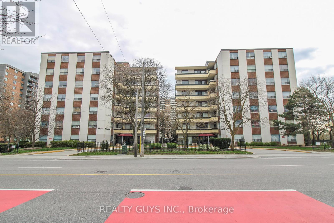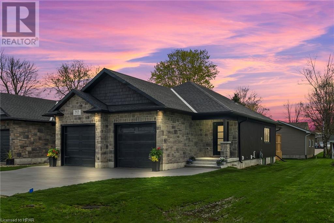LOADING
48 Mccormick Drive
Cambridge, Ontario
This executive bungalow offers an exceptional living experience in Hespeler, boasting a prime location in a desirable neighborhood. Nestled next to the Brewster Trail and adjacent to a community park, the property enjoys a picturesque setting with greenery and mature trees providing unparalleled privacy. The spacious 2+2 bedroom layout features an open concept main floor, perfect for both everyday living and entertaining. The generously sized kitchen is equipped with stainless steel appliances, ample counter space, and a convenient breakfast bar. The dining area easily accommodates large gatherings of family and friends, while the living room, complete with a cozy gas fireplace, creates a welcoming atmosphere. Hardwood and ceramic flooring adorn the main floor, adding elegance and durability. The primary bedroom boasts a walk-in closet and an ensuite bath with a luxurious corner soaker tub, separate shower, and double sinks. Main floor laundry adds convenience to daily routines. The basement offers additional living space with two bedrooms, a full bathroom, and plenty of storage options. A double car garage provides parking and storage, while the fully fenced yard enhances privacy and security. Outside, the deck offers ample room for outdoor entertaining and enjoying the serene surroundings. This executive bungalow truly combines comfort, style, and convenience for a modern lifestyle. (id:37841)
RE/MAX Real Estate Centre Inc.
7 Jolene Court
Milverton, Ontario
Location, location, location. Welcome to 7 Jolene court in the town of Milverton! The home is situated on a quiet cul-de-sac in a mature neighborhood, among some of the most beautiful homes the neighborhood has to offer. Built in 2009 this bungalow has over 1600+ sq ft of living space on the main floor and an additional 826 sq ft finished in the basement with a convenient walk-up to the garage. The main living space has a spacious open concept living, dining, and kitchen. The home was built for main floor living and features main floor laundry, two bedrooms and a full bathroom. There is the ability to make the one bedroom into two. The basement boasts a spacious rec room, two-piece bathroom and a workshop! Parking your car won’t be an issue at this home with a 6 car driveway and the double car garage. The home has a stunning curb appeal and an accessible entry into the home with no stairs. The backyard is lined with a beautiful hedges and has mature trees. There is a covered back porch and a concrete pad with an awning to enjoy your afternoons with friends and family. Conveniently located just 20 minutes between Stratford and Listowel, and 30 min to the KW region, Milverton is an easy commute offering homes at a more affordable price and providing the charm of small town living in a desirable and vibrant community. (id:37841)
Keller Williams Innovation Realty
8 Jolene Court
Milverton, Ontario
Welcome Home to Your Family Oasis! This appealing custom-built brick home offers the perfect blend of comfort, convenience, and charm. Nestled on a quiet cul-de-sac, this 3-bedroom, 4-bathroom residence is ideal for growing families seeking a serene yet accessible lifestyle. As you step inside, you're greeted by a warm and inviting atmosphere, highlighted by ample natural light and thoughtfully designed living spaces. The main level features a spacious living room, perfect for family gatherings or quiet evenings. The dining area seamlessly merges with the kitchen, which features abundant storage and a breakfast bar for added convenience. Patio door leads from the living area to the partially covered deck, where you can unwind and soak in the serene views of the beautifully landscaped yard backing onto green space. Back inside, the upper level boasts a master suite oasis, complete with a luxurious ensuite bathroom and ample closet space. Two additional bedrooms and a full bathroom provide plenty of room for family and guests. This home also offers a spacious garage with walk-down access to the basement, providing convenient storage and potential for future expansion. Enjoy year-round comfort with in-floor heating and central air conditioning, ensuring cozy winters and cool summers. Located just 30 minutes from Waterloo and 20 minutes from Stratford, this home offers the perfect balance of tranquility and convenience. (id:37841)
Real Broker Ontario Ltd.
310 William Street
Elmira, Ontario
This attractive detached home is located in a desirable area of Elmira. Prepare to be impressed by this lovely 2 storey home that offers many upgrades and awesome features throughout! The unique and spacious main floor has hardwood flooring, office/den, laundry room, living room with built in cabinets, shelving, and a gas fireplace with a white mantel. A stunning kitchen with quartz counter-tops, sleek subway tile backsplash, island with soft close drawers and built in organizers. In need of your morning coffee or looking to impress the coffee fanatic in your life? Get excited for your very own Bosch built in espresso/coffee machine! Easy entertaining in the dining area with walk out to fenced backyard, patio, gazebo, and a gas line for your BBQ. Upstairs you’ll find the spacious primary bedroom with your dream custom walk in closet and a 3 piece ensuite with a large glass shower. Additionally there 2 more bedrooms as well as a 4 piece bathroom with tiled shower/tub and flooring. Completely finished basement with rec room, 3 piece bathroom, and another room that could be used for a home theatre, office, or games room. Only steps away from Riverside Public School and only a short drive to the Elmira Golf Course, downtown, and the Memorial Centre. Updates include fenced yard in 2022, some fresh paint, water softener 2023, and SS stove 2023. A must see in person! (id:37841)
Royal LePage Wolle Realty
565 Rogers Road Road
Listowel, Ontario
Experience the ultimate summer getaway at 565 Rogers Road in Listowel! This stunning O'Malley 2-storey home offers over 3000 sq ft of finished living space, filled with impressive upgrades. The main floor features 9ft ceilings with potlights and beautiful hardwood flooring including in the formal dining area. The living room overlooks the backyard and has a cozy gas fireplace. The kitchen is a highlight with granite countertops, seating at the island, and ample storage including a pantry. The basement is fully finished with a rec room and 3-piece bathroom. Upstairs, you'll find 4 spacious bedrooms, including the master bedroom with a raised ceiling and beautiful backyard views. The master ensuite boasts a double sink, glass shower and leads to the incredible walk-in closet. The laundry is situated upstairs with an additional sink and additional storage space. The backyard is an oasis with a fenced yard, inground pool, hot tub, covered pergola, and additional seating area. With a covered porch, four car parking, and a double car garage, this home has great curb appeal. Don't miss out on the chance to see this incredible property - contact your agent today to book a showing at 565 Rogers Road. (id:37841)
Keller Williams Innovation Realty
25 Upper Canada Drive Unit# 29
Kitchener, Ontario
You will find this 3 Bedroom, two storey, end unit nestled in a quiet corner of the Complex. Carpet free main floor with walkout to patio, fenced yard with beautiful wide open view. New furnace and air conditioning unit installed in December 2022. All appliances are included. Home is fairly maintenance free, as Condo Corporation is responsible for foundation, doors, windows, attic, roof, lawn maintenance and snow removal. This highly popular area offers great family lifestyle living with lots of great trails, parks, schools. It is close to the 401, Conestoga College; a Community Centre with Library along with many other amenities close by. Book your showing soon. (id:37841)
Red And White Realty Inc.
16 Kumpville Dr. E., Rr3, Listowel
Conestogo Lake, Ontario
Open House Saturday May 4 10am-12pm. A home at the lake; Conestogo Lake! Nestled on a 120’x125’ lot with a fire pit overlooking farmland, this property offers a tranquil retreat in a breathtaking natural setting. Extensively renovated, with over $150,000 worth of improvements, including a 12’x20’ shed & new flooring throughout, virtually every corner of this home has been revitalized. A double-wide driveway provides ample parking, & an attached single-car garage adds convenience. The upper deck provides unobstructed views of the surrounding landscape, & the lower covered porch acts as the main entrance into the lower level mudroom. Inside, the spacious kitchen features granite countertops, stainless steel appliances (2022) & seamless access to the rear deck & backyard. Relish in the panoramic views of the surrounding farmland from the dining area's abundant windows, while the adjacent living room offers a cozy retreat with a bay window framing glimpses of Conestogo Lake through the trees. The primary bedroom suite exudes comfort & charm, with 2 closets, electric fireplace & could easily be converted back into two bedrooms. The second bedroom is generously sized & filled with natural light. Descend to the fully finished basement, where a large family room awaits with a wood pellet stove & a bar area, perfect for entertaining & easy access to the attached garage/workshop. Outside, the expansive backyard offers plenty of room for relaxation & recreation, with a large fire pit area ideal for gatherings under the stars. A newly built 12’x20’ shed provides ample storage space. With its idyllic setting, modern amenities & rustic charm, this home embodies the essence of country living at its finest. A quick walk to Conestogo Lake to enjoy boating, swimming & sunshine or try the nearby local delights at Country Sisters Restaurant, Dorking General Store or head into Drayton & visit their charming stores, cafes and restaurants. (id:37841)
Keller Williams Innovation Realty
3202 Vivian Line Unit# 13
Stratford, Ontario
Looking for brand new, easy living with a great location? This Hyde Construction condo is for you! This 1 bedroom, 1 bathroom condo unit is built to impress. Lots of natural light throughout the unit, one parking spot and all appliances, hot water heater and softener included. Let the condo corporation take care of all the outdoor maintenance, while you enjoy the easy life! Located on the outskirts of town, close to Stratford Country Club, an easy walk to parks and Theatre and quick access for commuters. *photos are of model unit 11* (id:37841)
Sutton Group - First Choice Realty Ltd. (Stfd) Brokerage
73883 Bluewater Highway
Zurich, Ontario
Welcome to 73883 Bluewater Hwy, a captivating property nestled on a generous lot in the desirable area between Bayfield and Grand Bend and just a short walk to a municipally owned beach access with great stairs! This charming home, surrounded by lush greenery and fruit trees, presents a remarkable opportunity for those seeking a peaceful retreat or a permanent residence in a picturesque location with more than ample room for expansion to make this a larger family home. Boasting a fully winterized design, this cozy abode offers two bedrooms and has undergone recent updates, including electrical, plumbing, flooring, and insulation improvements. The result is a comfortable and inviting living space, perfect for relaxation and creating lasting memories. The property features a spacious lot with ample room to explore and enjoy the outdoors. The orchard showcases a variety of fruit trees, including apple, cherry, and peach, offering a serene ambiance and a touch of natural beauty. This ideal location provides a country feel while still being within a convenient 15-minute drive of shopping, entertainment, the beach and a variety of dining options. Experience the best of both worlds, as you relish in the tranquility of your surroundings and have access to modern amenities when desired. Don't miss the opportunity to make 73883 Bluewater Hwy your own. This property, with its delightful charm and desirable location, invites you to create the lifestyle you've been dreaming of. Book your viewing today and start envisioning your future close to Lake Huron (id:37841)
Royal LePage Heartland Realty (God) Brokerage
Royal LePage Heartland Realty (Clinton) Brokerage
3202 Vivian Line Unit# 5
Stratford, Ontario
Looking for brand new, easy living with a great location? This Hyde Construction condo is for you! This 2 bedroom, 2 bathroom loft condo unit is built to impress. Lots of natural light throughout the unit, great balcony space, one parking spot and all appliances, hot water heater and softener included. Let the condo corporation take care of all the outdoor maintenance, while you enjoy the easy life! Located on the outskirts of town, close to Stratford Country Club, an easy walk to parks and Theatre and quick access for commuters. *photos are of model unit 11* (id:37841)
Sutton Group - First Choice Realty Ltd. (Stfd) Brokerage
3202 Vivian Line Unit# 6
Stratford, Ontario
Looking for brand new, easy living with a great location? This Hyde Construction condo is for you! This 1 bedroom, 1 bathroom condo unit is built to impress. Lots of natural light throughout the unit, one parking spot and all appliances, hot water heater and softener included. Let the condo corporation take care of all the outdoor maintenance, while you enjoy the easy life! Located on the outskirts of town, close to Stratford Country Club, an easy walk to parks and Theatre and quick access for commuters. *photos are of model unit 11* (id:37841)
Sutton Group - First Choice Realty Ltd. (Stfd) Brokerage
15 Highland Court Court
St. Marys, Ontario
15 Highland Court welcomes you to a spacious home that is perfect for the bustling life of a large family. This property also has a particular allure for those with a green thumb and love of gardening. This impressive five-bedroom, three-bathroom home boasts an expansive garden that could grace any prestigious Homes & Gardens publication, promising a serene retreat for the avid gardener and a delightful playground for the little ones. The heart of this home is undeniably its generous, eat-in kitchen, which flows seamlessly onto a rear patio, offering a picturesque view of the meticulously cultivated gardens. With updated flooring and an open concept layout, the dining and living areas are bathed in natural light, elevated by a striking vaulted ceiling that enhances the sense of space and luxury. Main floor living is made comfortable with the inclusion of a primary bedroom featuring ample closet space and an ensuite complete with a separate shower and indulgent soaker tub. Two additional well-proportioned bedrooms and a modern 4-piece bath complete this level. Downstairs, the finished lower level reveals an extensive L-shaped family room, alongside two further bedrooms and a contemporary 3-piece shower room. With over 3100 sqft of living space, this home could be perfect for 2 families. Situated in a peaceful neighbourhood just a stone's throw from educational facilities, recreational offerings, and a senior centre, this residence also benefits from a double concrete drive with ample parking space for up to four vehicles. Embrace the blend of community convenience and private tranquillity in a house that's more than just a home – it's a lifestyle waiting to be cherished. (id:37841)
Peak Select Realty Inc.
113 Kippen Road
Egmondville, Ontario
This updated solid brick bungalow, located just on the outskirts of town (Egmondville / Seaforth, ON) has plenty to offer both inside and out. 2 main floor bedrooms + den (potential for a 3rd bedroom) and separate full living space in the lower level. The home is tidy and very well kept with updates including marble kitchen countertops, hardwood flooring (main level), bathroom remodel, a/c (2018), and most lifetime windows and doors have been replaced. The home boasts views of the country side, Silvercreek Stream, sunrises and of resident eagles that have nested within view of your living room window. The lower level would be an ideal rental space or separate quarters for a family member with bedroom, kitchenette, bathroom, walk-out entrance and separate parking. The outdoor living space continues with the same panoramic views, red cedar pergola, patio for cook outs and late day shade. Two storage shed's. This is a great opportunity to own a well cared for property with country views and the potential for supplemental income. Minutes from the Seaforth golf course, hospital and 15 minute drive to the village of Bayfield and shores of Lake Huron. 3 yr old lawn tractor can be negotiable (id:37841)
Dale Group Realty Corp Brokerage
46 Trail Side Drive
St. Marys, Ontario
Welcome to 46 Trail Side Drive, St. Marys! This stunning brand new Bickell Built Home has been beautifully designed, with elegance and function prominent throughout. Located in the Thames Crest Development, you are just steps from the Loop Trails and a short stroll to downtown. The list of upgrades is extensive, starting with the incredible vaulted ceiling with box beam detail and double windows as you enter the open main floor. The kitchen showcases a large sit up island, walk-in pantry, quartz counters and beautifully curated backsplash and pendant lights. The dining area can accommodate large dinner parties and provides easy access to your rear yard, living room and main floor powder room. The second floor is home to an incredible primary suite, with custom tile shower, separate vanities and TWO walk-in closets. The other two bedrooms, main 4-pice bathroom and laundry round out the spacious second floor. The quality of workmanship that you come to expect from a Bickell home is found throughout this Energy Star Certified beauty. To book your private showing, contact your REALTOR® today! (id:37841)
Home And Company Real Estate Corp Brokerage
17 Brown Street
Stratford, Ontario
This stunning Bromberg model home with builder and home owner upgrades has been meticulously maintained and pride of ownership is evident throughout. This magnificent two-story executive home offers the epitome of luxury living. Boasting four bedrooms, four bathrooms, double car garage, interlocking brick and asphalt drive, this residence exudes sophistication and comfort. The main level features a great floor plan, seamlessly blending the living, dining, and kitchen areas. Gleaming hardwood and ceramic floors complemented by a large window that floods the space with natural light, creating an inviting atmosphere for gatherings and entertaining. A beautiful fireplace beckons you to unwind in the living room. The gourmet kitchen is a chef's delight, equipped with high-end stainless steel appliances, granite countertops, and ample cabinetry. Main floor laundry and a 2 piece powder room complete the first level living space. Ascend the staircase to the upper level, where luxury meets tranquility in the amazing primary suite. Retreat to your spa-like ensuite bath, walk in shower, dual vanities, and his and hers spacious walk-in closets. Three generously sized bedrooms and a full bathroom provide plenty of space for family and guests. But the allure of this home doesn't end indoors. Step outside to discover your very own backyard oasis, meticulously landscaped and designed for ultimate relaxation. A covered deck area offers the perfect spot for al fresco dining or simply enjoying the serene surroundings. The fully fenced yard ensures privacy and security, while relaxing watching the outdoor tv lounging by your firepit. For added entertainment, a finished recreation room awaits in the basement, providing the ideal space for more entertaining. Conveniently located near schools, grocery stores and recreational amenities, this executive home offers the perfect blend of luxury, comfort, and convenience. Don't miss your chance to experience living your best dream. (id:37841)
Home And Company Real Estate Corp Brokerage
667 Gloria Street
Blyth, Ontario
This amazing bungalow in the Village of Blyth is awaiting its new owners!! This stunning bungalow offers an inviting open-concept living space, perfect for entertaining guests or relaxing with family. The kitchen boasts an island with seating, ideal for casual dining, and flows seamlessly into the spacious dining and living room area with ample seating. The primary bedroom, located at the back of the home, is generous in size and features a convenient walk-through closet leading to a modern 3-piece ensuite complete with a large shower. Additionally, the main level offers a second bedroom, a 4-piece bathroom, and convenient main floor laundry. Step outside through the patio doors off the living room and discover a large deck overlooking a beautifully landscaped backyard. This yard is fully fenced with high-quality vinyl fencing, providing both privacy and security. With the basement awaiting your personal touch and creative vision, this home presents endless possibilities for customization to suit your needs and preferences. Some additional features this homes has to offer is a concrete driveway, a car charger outlet in the garage, engineered hardwood floors, owned water softener and water heater, and Lifebreath air exchanger. Don't miss out on the opportunity to make this wonderful property your own oasis in the heart of Blyth! (id:37841)
Wilfred Mcintee & Co. Ltd (Wingham) Brokerage
Exp Realty
310 Barber Avenue N
Listowel, Ontario
Welcome to 310 Barber Ave North in the charming town of Listowel! This delightful 4-bedroom, 2-bathroom home offers the perfect blend of comfort and convenience. As you step inside, you'll be greeted by a cozy living space that seamlessly flows into a spacious kitchen and dining area – an ideal setting for family gatherings and entertaining. With laundry conveniently located on the main floor, household chores become a breeze. Embrace the joys of summer with family and friends on the sizable deck, newly built in 2022. When the weather takes a turn or raindrops start to fall, retreat to the converted shed, now transformed into an entertainment haven. Convenience is at your fingertips with just a mere 2-minute stroll to downtown, providing easy access to the town's amenities. This home has been lovingly cared for, boasting notable updates including a main floor bathroom renovation in 2023, furnace replaced in 2020, a new water heater in 2021, and shingles replaced in 2020. Don't let this opportunity slip away – make this home your own and schedule a showing today! (id:37841)
Exp Realty
396 Dufferin Street
Stratford, Ontario
Main Floor Living !! This end unit bungalow townhome has been freshly painted & professionally cleaned for new homeowners. Lots of natural light in this lovely open concept living and dining room space with a sliding door to access the beautifully landscaped fully fenced 81.09 ft X 102.90 ft private yard. Features include 2 bedrooms, cheater ensuite bath, walk though closet with main floor laundry. The lower level has a rough in for a 3 PC bath and is ready for you to create the extra living space as you would like. Gardener's oasis with two storage sheds and 4 decks for your summer backyard BBQ parties with family & friends. Conveniently located close to parks, schools and the Legion in a family friendly neighborhood. All the appliances are included. If you love to garden and you have been looking for a one floor open concept living space then 396 Dufferin St. should be on your list to view. (id:37841)
Sutton Group - First Choice Realty Ltd. (Stfd) Brokerage
400 Romeo Street N Unit# 113
Stratford, Ontario
Stratford Terraces ground floor 2 bedroom + Den unit. Nicely updated w/ fresh neutral interior paint, quartz countertops, carpet free w/ ceramic tile and engineered hardwood & marble tile flooring throughout. Master w/ Ensuite bath, 2nd bedroom, Maple Kitchen, w/ quartz counter & breakfast bar, Den/office, in-suite laundry, covered patio w/ private entry & more. One of Stratford's most desired condominiums located in the North East corner of Stratford yet still walkable to the river, parks, Stratford Country Club and other amenities. Maintenance, garbage collection, private storage locker, underground parking, lounge, gym, party room & public transit makes this unit a very convenient option for downsizers. Call for more information or to schedule a private showing. (id:37841)
Streetcity Realty Inc.
55 Daly Ave Avenue
Stratford, Ontario
Within short walking distance to charming downtown area, vibrant arts, theater scene, city core, entertainment, restaurants, cafes, shops, lake and park is located this lovely character home ....In the same family for over 50 years this residence is looking now for a new family to make it's own.This Elegant estate is very well appointed with unique architectural features and charm. Tall ceilings, wood floors, big windows add to the sense of sophistication and class appeal while a big principal rooms make this home spaciousness and comfortable, the timeless appeal offers a great living experience.Main floor offers: welcoming foyer, specious formal living and dining room. Very generously sized kitchen creates an open and airy atmosphere perfect for enjoying natural light and ample space for cooking and entertaining.Formal family room with patio doors overlooking green space adds a special touch. Second floor enjoys four large bedrooms, two baths, laundry room and second floor balcony. You will enjoy view from every room of this home. The elegant residence is very well-appointed with unique architectural features and charm.Tall ceilings and wood floors add to the sense of sophistication and class appeal while a big principal rooms make home spaciousness and comfortable. This residence if perfect answer for a somebody that is looking for peaceful location and cultural experience and it is a idea choice for those wanting to immerse themselves in to cultural offerings of the city. Call your realtor to view this specious residence today (id:37841)
RE/MAX A-B Realty Ltd (Stfd) Brokerage
190 Oxford Street
Goderich, Ontario
A PLACE TO CALL HOME - Introducing 190 Oxford Street. Attractive & comfortably sized brick bungalow with oversized attached carport & storage. Well maintained with numerous updates; including most recently central air & hydro panel. 3 main floor bedrooms (3rd bedroom presently laundry & storage). Patio access to private deck overlooking a garden oasis, pond and mature treed setting. Privately fenced yard for relaxing or entertaining. Finished lower level offers sizeable family room, original laundry area, 3 pc bathroom and utility/storage room. This home makes for ideal living for retirement or a young family. (id:37841)
K.j. Talbot Realty Inc Brokerage
94 Water Street
Stratford, Ontario
Step into history with this charming Semi-Detached Century Home, lovingly built by its first owner, John Ross, in 1868. This home exudes character and warmth. Nestled just steps away from the state-of-the-art ‘Tom Patterson Theatre’ and a short walk from the Avon River and the renowned Stratford Festival, this property offers a unique blend of heritage and modern convenience. Boasting a large front porch with southern exposure, the home welcomes you with a sense of tranquility reminiscent of a cottage getaway. The main floor features a cozy living room with a wood fireplace, perfect for chilly evenings, and a separate dining area ideal for entertaining guests. A functional kitchen leads to a sunroom and a convenient 2-piece bath. Step outside onto the private upper deck, offering stunning views of the theatre and the river. Upstairs, discover three inviting bedrooms and a 4-piece bathroom, providing comfort and relaxation. The bonus level awaits as a walk-up to a finished loft, offering endless possibilities for creative endeavours. This home has witnessed remarkable talent and serves as a cherished working environment and a gathering place for family and friends. Experience the serenity of this historic home while enjoying picturesque strolls to the vibrant downtown core, where an array of restaurants and shops await your exploration. Don’t miss out on this rare opportunity to own a piece of Stratford’s rich cultural heritage. (id:37841)
Royal LePage Hiller Realty Brokerage
41 Balvina Drive W
Goderich, Ontario
Custom built executive style brick home with attached 2-car garage. Home offers over 2800 sq. ft of living space. 2+1 bedrooms. 3 full bathrooms. Primary bedroom with walk-in closet & 4pc en-suite. Sizeable kitchen features oak cabinetry. Separate formal dining room with cove molding and replaced sky light. Spacious living room features gas fireplace. Den area off of kitchen leads to seasonal enclosed sunroom with electricity. Convenient main floor laundry with storage cupboards. Finished lower level consists of family room, potential 3rd bedroom, bar room with sink, utility, workshop, storage, cold room. Plenty of closet and storage space throughout home. High grade steel roof. Fully fenced backyard. Reverse osmosis filter system. Sought after neighborhood within walking distance to amenities and beach access. (id:37841)
K.j. Talbot Realty Inc Brokerage
4805 42 Line
Perth East, Ontario
Welcome to Hamlet Living at its best, if you are looking to live away from the hustle and bustle of City Life and looking for a large garage/shop, we have the property for you, this charming 1 1/2 story home offers the perfect blend of rustic charm and modern convenience. The main floor of this home offers as side foyer with laundry room and heated floors, large open concept kitchen with island and nice size eating area, the main floor living room overlooks the private rear yard and there is a main floor bedroom with double closets and cheater access to the 4 pc. Bath. The 2nd floor of this great home offers a very generous primary bedroom with a second bedroom attached to it, which could also be an enviable walk-in closet or an office and an additional 4 pc bath on the 2nd level. Rare for a home this age is the finished basement area which is fantastic space if you have children or just need a room to get away from it all, this room also has heated floors. Now for the bonus, the exterior of this home has plenty of parking for all your cars and or toys, a great patio area for those evening fires, storage shed and a garage/workshop 20’x40’ Inside this shop you will find a generous work area, a 3pc bath, and then a nice area at the rear of the shop for just hanging out with friends. (id:37841)
Sutton Group - First Choice Realty Ltd. (Stfd) Brokerage
38 Albert Street N
Goderich, Ontario
Friends, welcome to your new home nestled in the heart of Goderich’s trendy east end. A charming neighbourhood with heart, soul, & all the amenities. This spacious residence offers the perfect blend of modern living & suburban tranquility, making it an ideal haven for families & retirees alike. The home is beautifully maintained & custom built (2002) with a covered front porch. It sits on a large, beautiful landscaped & flower-filled lot with a patio & deck - which you can access from the terrace doors of the sun-drenched den. The private, mature treed garden has new fencing (2022) with a pergola area. Inside is open, airy & offers a variety of sitting space. Hardwood floors follow onto the tastefully decorated maple kitchen with much-sought after Portuguese-style tiling. Plus with three bedrooms, a finished basement with family room & workshop/utility room, double-wide garage & a large driveway with interlocking brick, there is more than enough room for family & friends to visit with ease. Featuring gas heat, central air, air exchanger and irrigation system. Situated in close proximity to all of the fun, you & the family can explore the network of scenic trails, such as the Millennium & G2G trails that wind through the surrounding countryside. Afterwards, you can pop into the nearby cidery to sample locally crafted beverages, & then take a short, leisurely stroll home. Extra activities in the area include a park with splash pad & tennis courts, fine dining at Cork & Coast, Little Bowl Bowling Alley, Maitland Valley Grotto, & the historic jail. For added peace of mind, a hospital is conveniently located just moments away, ensuring that quality healthcare is always within reach. When you're in the mood for even more shopping, dining, or entertainment, downtown is a stone’s throw away. This has been a well-loved home & it can be yours, too. Don't miss your chance to experience the perfect blend of comfort, convenience, & community. Schedule your showing today. (id:37841)
Royal LePage Heartland Realty (God) Brokerage
276 Delamere Avenue
Stratford, Ontario
Substantially renovated two-storey four-bedroom home in one of Stratford's finest residential locations. A stunning sunlit & spacious open concept main level complete w/ stone clad gas fireplace. The newly renovated kitchen features quartz counters, upgraded cabinetry, an oversized island, farmhouse sink, stainless steel appliances, automated cabinet lighting, powered blinds w/ loads of cupboard & counter space designed for convenience. Off the dining area is a spacious family room w/ second gas fireplace & walkout to private rear courtyard, shaded by Wisteria w/ hot tub, gas BBQ hookup & garden shed. The 2nd level features 4 bedrooms, a newly renovated family bath w/ walk-in shower & a primary bedroom featuring a renovated ensuite w/ freestanding tub. The lower level holds a spacious recreation room that can function as a children's play room, man cave or home theater. A generous finished laundry room, with adjacent home gym space are crisply finished w/ white Trusscore panelling. Plus a utility room w/ ample storage. This home was designed for family and entertainment. Two-car garage w/ direct home entry. An exceptionally finished 4 bedroom home steps to Stratford's most desired amenities including the Stratford Country Club, shopping, restaurants & parks. Call for more information or to schedule a private showing. (id:37841)
Streetcity Realty Inc.
49 Cherry Street
Stratford, Ontario
For the first time in over 60 years this property is available for sale. The care and pride that comes with this property is evident as you pull into the driveway. This property will surely impress, from the front covered porch, right through to the oversized 20 x 30 detached 2 storey insulated, garage shop with complimentary architectural design, . There is even a rhubarb patch and vegetable garden behind the garage. The main floor offers lots of room for a growing family. You will be greeted with an inviting foyer as you enter the front door, leading you to a sizable living room up front, that flows into to the kitchen/dining room area, that will then take you into a large family room addition with a gas fireplace that sits on a full depth foundation that offers an added flex room, a wood burning fireplace plus a full washroom. Upstairs you will find three bedrooms and the main washroom. With almost 1500 sq. ft. of finished space in the house and added space available in the garage this property's uses are endless. (id:37841)
Royal LePage Hiller Realty Brokerage
400 Romeo Street N Unit# 212
Stratford, Ontario
Chic and inviting! This stunning 2 bedroom, 2 bathroom condo offers a perfect blend of contemporary design and comfort, located in one of Stratford's most desirable condo buildings. Featuring a spacious open-concept layout that seamlessly integrates the kitchen, living, and dining areas, this unit is move-in ready, having recently been updated with light fixtures, flooring throughout, fresh paint, and new s/s appliances in the kitchen. Imagine enjoying your morning coffee at the breakfast bar or unwinding after a long day on the private patio. The master bedroom boasts a whirlpool bathtub in the en-suite and a walk-in closet offering plenty of storage space. The second bedroom is equally spacious and bright, with easy access to the second bathroom. Convenience is key with parking located next to the elevator, making grocery trips and daily commutes a breeze. Residents of Stratford Terraces also enjoy access to a party room, fireplace lounge, and fitness room. Don't miss out on this fantastic opportunity for turn-key living in one of the most desirable locations in Stratford. Schedule your showing today and experience urban living at its finest! (id:37841)
Streetcity Realty Inc.
28 Briarwood Crescent
Morris-Turnberry, Ontario
Welcome to Turnberry Estates, a quaint retirement community nestled along the Maitland River just west of Wingham. Turnberry Estates is an inviting community that allows you meet up with your friends for coffee, participate in the clubhouse events and even take a leisurely swim in the outdoor heated pool - all within walking distance. This 2+ bedroom 2 bathroom home offers a spacious open floor plan, large living room / dining room and an oversized primary bedroom with ensuite. Through the kitchen you can access the covered veranda for barbequing and shade, and nice size yard, where you can relax by the firepit and fruit trees. Many of the updates have been completed; including the roof, kitchen updates, flooring and natural gas furnace. Don't miss out on this opportunity to make this affordable living your new home. (id:37841)
Royal LePage Heartland Realty (Wingham) Brokerage
3 Davidson Drive Drive
Stratford, Ontario
Welcome to your new home! This inside unit townhome offers comfort, style, and functionality. As you step inside, you'll be greeted by a welcoming entrance way that leads you past a main floor powder room to an inviting open-concept living room, dining room, and kitchen area. The seamless flow between these spaces makes entertaining a breeze and creates a warm and welcoming atmosphere for everyday living. The second level boasts a large floorplan, featuring three spacious bedrooms. The principal room is a true retreat with its own walk-in closet and ensuite bathroom, providing a perfect sanctuary at the end of the day. Convenience is key with the laundry conveniently located on the upper floor, saving you time and effort. The lower level is a blank canvass for endless possibilities. Outside, you'll find a single car garage for parking convenience and a patio in the backyard, perfect for enjoying outdoor gatherings or simply soaking up some sunshine. With its spacious layout and modern amenities, this townhome is sure to impress. Don't miss your chance to make it your own! (id:37841)
Home And Company Real Estate Corp Brokerage
84 William Street
Mitchell, Ontario
OPEN HOUSE SAT 10:30-NOON. Located within a block of Mitchell Golf and Country Club and on one of Mitchell's most exclusive streets, this 5 bedroom, 3 bathroom Executive home is sure to impress the most discerning buyers. As soon as you walk in the front door the attention to detail is evident. No expense has been spared in the upkeep of this home. Both the main bathroom and ensuite have been completely updated with luxury finishes. The flooring has been updated throughout as well. Walking outside, you will enjoy the view from the covered deck of your professionally manicured 90 x 180 ft with mature trees and landscaping that cannot be found in new subdivisions. The garage features new doors and comfortably holds 2 full sized vehicles with another 4 on the concrete driveway. Please call a REALTOR® to arrange a private tour. (id:37841)
RE/MAX A-B Realty Ltd (Stfd) Brokerage
5691 Perth 20 Line
Fullarton, Ontario
Want to get a foothold in the market? Love the country? This little cutie is perfect for the first time homebuyer or if you want to try country living. This solid home is central to Stratford, Exeter, Mitchell and St Marys. With a steel roof and aluminum siding the exterior is low maintenance. Even the concrete deck is indestructible. There is 1/3rd of an acre to use how you see fit. The barn is ready for your tools and for you to work on projects. It even has a U shaped driveway to make coming and going easier. Make the move to Fullarton! Call your REALTOR® for a private viewing! (id:37841)
Home And Company Real Estate Corp Brokerage
50 Lightbourne Avenue
Stratford, Ontario
Welcome Home! Have you been searching for a family home in a great neighbourhood and love to entertain? Then make an appointment to view 50 Lightbourne Ave! Features include a large open concept main floor space with a peninsula. The kitchen had loads of cupboards and counter space. Large family room with in floor heat and plenty of doors that open to the yard of your family's dreams!! You will never have to leave home again. Just picture yourself, your family and friends swimming in the 3 tier custom salt water pool with water jets and lighting. A change shed, all the pool equipment and pool toys needed for summertime fun. Stone back patio area with timed lights and 8 foot privacy fence in addition to lots of grass for your trampoline and pets! Gas fireplace and gas BBQ hook ups. Upstairs the primary bedroom has French doors, tray ceiling, an ensuite with his and her sinks and a walk in closet. Also upstairs are two other bedrooms plus a 4 PC bath. The lower level is ready for you to enjoy with your friends, featuring a large family rec-room with a pool table and Projector TV with surround audio system and a den with a walk in closet. It doesn't end there .It wraps around so you have one more level for storage! Easy access to the trails of The Old Grove & Stratford’s west end amenities for shopping & dining, making this a very attractive & easy-to-be active location. Schedule a private viewing with your dedicated REALTOR® to envision yourself in this forever home. (id:37841)
Sutton Group - First Choice Realty Ltd. (Stfd) Brokerage
77307 Bluewater Hwy - 10 Club Terrace
Northwood Beach, Ontario
No more apartment living! It’s time to own your home along the shores of Lake Huron with a tranquil, private backyard for less money than market rent. Northwood Beach Resort is a 55+ LAKEFRONT community minutes from the quaint Village of Bayfield. The minimalist buyer will fall in love with this well laid out home. As you enter the 1+ bedroom Northlander park model home take note of the bright, freshly painted, open and airy feeling of this home. At the front you will find the second bedroom/den/office/living space or private sleeping area with built-in storage and room for a TV or computer area. The living room is a fantastic area to visit with company or step onto the large deck which spans the west side of this home on warm summer evenings. The kitchen, dining room, bathroom are located in the centre of the home and the primary bedroom is tucked away at the back of the home providing lots of privacy. Step outside where you can truly escape alongside the creek where you will find a stone outdoor fireplace surrounded by tall trees. The sound of the water trickling down to the shores of Lake Huron is so incredibly inviting and private. During the hot summer days bask in the sun at the community pool or stroll over to the muskoka chairs at the lakefront community park area and watch the sailboats or an amazing Lake Huron sunset. Northwood Beach features an updated community centre, outdoor community pool, lovely area to view Lake Huron sunsets with a golf course across the road! If downsizing, low maintenance and lakeside living are what you are looking for, this is the home for you! Own the home, bask in the sun at the pool or escape to your private backyard retreat for $1119.02 per month (includes land lease, taxes, water and snow removal of main roadways). Call your Realtor® today to book a viewing! (id:37841)
Royal LePage Heartland Realty (God) Brokerage
2954 Perth Line 37, R. R. #1 Stratford
Stratford, Ontario
Escape the hustle and bustle living to a peaceful rural setting just outside of the city - this property is a gem! Zoned Agricultural, the options are endless. With a South exposure of full sun, the front yard would make for an abundant Market Garden, while the back yard has the space for goats, ducks, rabbits and chickens yet still room to roam for you! Situated on 1/3 of an acre, manageable and livable you can have your own Homestead and more! All brick bungalow featuring 2 bedrooms with 2 main floor baths and a main floor laundry feature. This property has a completely fenced yard and 2 oversized garden sheds. Carpet free and freshly painted and showing nicely with bright interior, modern kitchen, an attached oversized garage all in move in condition. Both the basement and attic have been very well insulated, providing an ENERGUIDE rating of 62, very close to that of a new home! There is a WETT certified wood furnace installed 2014, a new heat pump installed in 2023 which also gives summer time air conditioning. A walk up to the garage allows for access from the unfinished basement ready to complete for your preference. Conveniently located only 30 minutes from the Waterloo Costco and Boardwalk Shopping Area and likewise, only 2 minutes to Stratford East End Shopping and Dining. These properties don't come up often, so now is your chance! (id:37841)
Home And Company Real Estate Corp Brokerage
11 Nelson Street
Mitchell, Ontario
Welcome to 11 Nelson Street, Mitchell, ON - Where contemporary design meets luxurious comfort in this newly crafted masterpiece by POL Quality Homes. Step into the essence of modern living with this just-released bungalow, offering an abundance of space and thoughtfully curated features. The exterior boasts covered front and rear porches that invite you to enjoy the serene surroundings. A 2-bay garage with concrete driveway and a side entry garage man door ensures both convenience and style. Inside, the design details continue with high-end hardwood flooring throughout the expansive main floor. Discover the well-appointed primary suite, a true retreat featuring a walk-in Coni Marble base shower and a spacious walk-in closet. The 9' ceilings throughout the main level create an open and airy atmosphere, while a cozy fireplace adds warmth to your gatherings. The heart of this home lies in its designer kitchen, finished with sleek black stainless-steel appliances that perfectly complement the chic aesthetic. Convenient mudroom with attached laundry adds a practical touch to your daily routine. Every detail of this new build has been meticulously chosen but the design team, ensuring high-end finishes that resonate with modern taste. Call today for more information! *All photos are of model unit 17 Nelson St which is a finished product* (id:37841)
RE/MAX A-B Realty Ltd (Stfd) Brokerage
40370 Winthrop Road
Central Huron (Munic), Ontario
Discover your ideal rural retreat with this impressive country property! Nestled on a picturesque 3.3-acre lot lies a magnificent 2 1/2 storey red brick home, tastefully renovated, boasting 4 bedrooms and 3 baths and a new wraparound deck. Situated a mere 15 minutes from Lake Huron, this home offers an escape from the hustle and bustle. Located on a quiet paved road, enveloped by the tranquility of sprawling farmland and lush trees, ensuring privacy and tranquility. Step inside to discover a welcoming mudroom, providing convenient access via a side entrance. Immerse yourself in the charm of a country-style kitchen with captivating copper accents and comfortable dining area, perfect for accommodating the entire family. Adjacent to the dining area, a generously sized living room awaits, boasting a wood fireplace, embellished with stunning pottery-like tiles. Completing this level is a newly renovated 4-piece bathroom and a convenient laundry room. Ascend the staircase to uncover three spacious bedrooms, each adorned with ample closet space, along with another newly renovated 3-piece bathroom, showcasing a sleek glass shower. The primary bedroom, boasting a sizable walk-in closet and en-suite bathroom, awaits at the rear of the home. Currently utilized as an additional living space by the current homeowners, let your creativity run wild with the possibilities this room presents. The roof was replaced in 2016 with professional bat-proofing. Step outside to discover the enchanting grounds, featuring a spacious 12x20 2 car garage, complete with in-floor heating and extra room for workbenches. Play equipment, a spacious firepit area, and a charming garden shed round out the outdoor offerings. With ample space available, envision the construction of your future workshop or barn, the possibilities are endless. Don't let this enchanting country property slip through your fingers. Pack your bags, embark on a journey, & experience the allure of rural living firsthand! (id:37841)
Royal LePage Heartland Realty (God) Brokerage
701 University Avenue E
Waterloo, Ontario
One of a kind 3745 sq. ft. home features a partially finished walkout basement with 2 entrances, 5 bedrooms, a main floor den and laundry, 5 bathrooms and 2 attached double car garages with a workshop beneath the side garage. Home features engineered oak hardwood in the living room, family room and dining room. Oversized kitchen has cherry wood cabinets from Olympia with a movable island. The family room features a wood burning fireplace with sliding patio doors leading to a large pressure treated deck. This custom built home backs onto Kaufman Fields and has a view of the Grand River. Close to shopping, transit, place of worship + schools. The workshop beneath the side garage is 2511 x 2211. There is approximately an additional 2100 square feet in the unfinished portion of the walk-out basement which is adjacent to the finished rec room. (id:37841)
Peak Realty Ltd.
323 Park Street
Kitchener, Ontario
Welcome to the captivating 323 Park Street, an amazing DUPLEX century home in the Cherry Park neighbourhood in Kitchener. This wonderful home offers just over 1650 sq ft of finishing living space on the upper levels. It includes a 2-bedroom main floor unit PLUS a stunning upstairs loft apartment! The home exudes classic charm throughout. The upper unit is bright and welcoming, adorned with vaulted ceilings, wooden beams and a cozy natural gas fireplace. Multiple windows invite the sunshine in, illuminating every corner of this captivating space. The furnace and air conditioning system were also both recently replaced in 2022, saving you on the short-term expense. Outside, the raised deck offers a peaceful retreat, overlooking a fully fenced and spacious backyard for quality outdoor family time and for tranquil evenings under the stars. Located conveniently between downtown Kitchener and Uptown Waterloo, with easy access to the LRT Transit Hub, train station, and nearby attractions like Belmont Village's vibrant dining and shopping scene, convenience is at your doorstep. Amazing mortgage helper or Airbnb potential! Whether you're an investor seeking potential or a first-time homebuyer captivated by its character, this property is a rare find that promises not to last long. Schedule your showing today and step into the timeless allure of 323 Park St. (id:37841)
Exp Realty
323 Park Street
Kitchener, Ontario
Welcome to the captivating 323 Park Street, an amazing DUPLEX century home in the Cherry Park neighbourhood in Kitchener. This wonderful home offers just over 1650 sq ft of finishing living space on the upper levels. It includes a 2-bedroom main floor unit PLUS a stunning upstairs loft apartment! The home exudes classic charm throughout. The upper unit is bright and welcoming, adorned with vaulted ceilings, wooden beams and a cozy natural gas fireplace. Multiple windows invite the sunshine in, illuminating every corner of this captivating space. The furnace and air conditioning system were also both recently replaced in 2022, saving you on the short-term expense. Outside, the raised deck offers a peaceful retreat, overlooking a fully fenced and spacious backyard for quality outdoor family time and for tranquil evenings under the stars. Located conveniently between downtown Kitchener and Uptown Waterloo, with easy access to the LRT Transit Hub, train station, and nearby attractions like Belmont Village's vibrant dining and shopping scene, convenience is at your doorstep. Amazing mortgage helper or Airbnb potential! Whether you're an investor seeking potential or a first-time homebuyer captivated by its character, this property is a rare find that promises not to last long. Schedule your showing today and step into the timeless allure of 323 Park St. (id:37841)
Exp Realty
266 Pineglen Crescent
Kitchener, Ontario
Welcome to 266 Pineglen Crescent, Kitchener! This charming 4-bed, 3.5-bath home is full brick & located in the peaceful neighborhood of Rosenberg. The home boasts a 9-foot ceiling & 8-foot tall doors on the main & second floors, enhancing the open concept layout, highlighted by a stylish gas fireplace in the living area. The custom kitchen is a chef's dream, with granite countertops, a sizable island, top-of-the-line built-in appliances, including a gas cooktop, a 48 fridge, an oversized pantry & a cozy coffee bar, perfect for your morning routines. Upstairs, you'll find 4 comfortable bedrooms, each with plenty of closet space. The primary bedroom boasts His/Hers closets with organizers and an ensuite bath that adds a touch of luxury to the bedroom. Extensive upgrades include a finished basement & a full bath, perfect for a teenager or as an in-law set up, upgraded light fixtures & pot lights, hardwood flooring that extends into a beautifully crafted hardwood staircase, California shutters, RO water purifying system, a video doorbell with an intercom, & much more. Outside, the charm continues with a beautifully landscaped yard featuring a concrete driveway & patio, fully fenced, with a shed for extra storage. This home is not only stylish but also equipped with modern conveniences. Situated in a prime location, the schools in the area have a rating of over 7.5. This home offers easy access to amenities such as an upcoming shopping plaza with Longo's, Shoppers Drug Mart, and McDonald's just steps away, as well as the existing Huron Crossing Plaza with medical offices, Tim Hortons & restaurants. If you love the outdoors, you will appreciate the nearby RBJ Schlegel Park and Huron Natural Area, along with multiple trails. Conveniently located near HWY 401 & close to Waterloo & Cambridge, this home strikes the perfect balance between tranquility & accessibility. Don't miss out on the opportunity to make this modern yet charming home yours. (id:37841)
RE/MAX Real Estate Centre Inc. Brokerage-3
RE/MAX Real Estate Centre Inc.
85 Morrell Street Unit# 211b
Brantford, Ontario
Quality construction paired with executive style living is the ultimate goal of the Morrell Lofts & Condos. Welcome to maintenance free living at it's best. This 2 bedroom, 2 bathroom 1-level executive suite features 2 parking spaces, high end finishes, built-in fireplace & attention to detail. Whether you're an investor looking for a professional tenant, single executive or empty nester not willing to settle on quality or finishes - this is the perfect home to add to your portfolio. 24x24 porcelain tile sweeps the entire unit, with alluring 11ft ceilings and 8ft doors that create an open and airy feel. Pot lighting and custom fixtures are found throughout, creating a sophisticated ambiance. Extra height cabinetry, crown moulding, under cabinet lighting and quartz countertops are just a few details found in the chef's kitchen. A beautiful countertop extension for 4 people allows for a seamless dining space to entertain. The spare room is generous in size with extra storage builtin. A main full bathroom with marble detail and frameless glass enclosed shower is for all to enjoy. Return home to luxury after a long work week with large master bedroom, ample closet space and the ensuite of your dreams, with free standing soaker tub and over-sized walk-in shower with marble detailing and beautiful fixtures. Relax with a glass of wine on your 19x8ft covered balcony Don't forget about the roof top sitting area and upper level mezzanine to relax with your guests. The perfect relaxation spot this summer. Why settle when you can have it all! (Building B south side has the largest and fully covered balconies of Both Building A and B) Upgrades are not over stated. Dare to compare. Situated in the desirable Henderson/Holmedale community, this home is within walking distance to the Grand River, SC Johnston Trail, Fume Resto Bar, Dufferin Park and Dufferin Public School. (id:37841)
Century 21 Heritage House Ltd
375 King Street N Unit# 906
Waterloo, Ontario
You will love this bright and spacious 3 bedroom home with 2 full bathrooms and laundry. Monthly fees include ALL utilities and many great amenities including a yoga room, sauna, modern gym with panoramic views of the city, and a sunny pool at the top of the building. Clean, carpet free and well maintained with a large eat-in kitchen and dining area. The laundry area has room for a freezer which is also included. Off the living room is a balcony with lovely sunset views. The huge primary bedroom has an ensuite bathroom with a step in shower. Perfect for downsizers who want everything on one floor and room for all of your belongings. Families will love the size and location to great schools, the College, both Universities. and a convenient transit stop at the corner. Furniture is negotiable for a true move-in ready home - perfect for everyone! (id:37841)
Royal LePage Wolle Realty
58 Tupper Crescent
Kitchener, Ontario
Welcome to 58 Tupper Crescent! Recently renovated, this property boasts new flooring and fresh paint throughout. Available for rent is the main level featuring 3 bedrooms, 2 full bathrooms, a spacious kitchen, large living room, and dining area. Included is one driveway parking spot. Conveniently situated, it's just a few minutes drive to Conestoga College's Downtown Campus and 15 minutes to the University of Waterloo. Surrounded by plazas and grocery stores, Kitchener GO station is a mere 10-minute drive away. Enjoy easy access to nearby amenities for shopping, groceries, and public transportation, including school bus routes. Mackenzie King Public School is nearby. Don't miss out on this fantastic opportunity! (id:37841)
RE/MAX Twin City Realty Inc.
35 Esseltine Drive
Tillsonburg, Ontario
Welcome to this impeccably maintained Marlborough B bungalow nestled within the adult community of Baldwin Place - offering the perfect blend of sophistication and comfort. As you step inside you will be greeted by the timeless elegant kitchen complimented by stainless steel appliances all centered around a spacious kitchen island that invites both culinary adventures and casual gatherings. The heart of the home extends into the family room with a cozy gas fireplace creating a warm ambiance for relaxation and entertainment. Retreat to the serene ensuite, boasting a luxurious walk-in shower and spacious walk-in closet. Conveniently located off the garage you will find the laundry/mud room providing practicality for daily routines. You will also find a second bedroom and bathroom on the main floor. Descend to the finished basement where a welcoming bar area beckons for socializing and indulgence. In addition, the basement has a bathroom, a finished bonus room, a craft nook plus ample storage. Purchase of this property includes the use of the Community Rec Centre. Buyers accept and acknowledge a one time $1000.00 transfer fee plus an annual fee of $400.00. (id:37841)
Century 21 Heritage House Ltd Brokerage
19 Leacrest Rd
Toronto, Ontario
Nestled on a mature street in desired South Leaside, this enchanting 3-bedroom bungalow exudes timeless charm. This home boasts many original architectural details including hardwood floors, crown molding, and many windows allowing ample natural light. The adjacent dining area flows seamlessly into the retro-inspired maple kitchen where modern appliances create a delightful culinary atmosphere. Retreat to the spacious master bedroom with its outside sitting area while two additional bedrooms provide ample space for family or guests. Outside, the expansive south facing backyard oasis is a private retreat, featuring lush landscaping, decks, and mature trees, ideal for al fresco dining or gardening enthusiasts. Located at the top of the Bayview extension, with quick access to major transportation. Close proximity to Toronto's city center, TTC and some of Toronto's top-rated private schools. This home has a separate lower level entrance. **** EXTRAS **** Rare opportunity to own a home with so many future possibilities maybe to build your future dream. (id:37841)
Coldwell Banker - R.m.r. Real Estate
#407 -915 Midland Ave
Toronto, Ontario
INVESTORS INVESTORS INVESTORS !!! EXCELLENT LOCATION WALKING DISTANCE TO KENNEDY SUBWAY,TTC AND GO PLUS CLOSE TO ALL AMENITIES SUCH AS SHOPPING, SCHOOLS, CHURCHES,COMMUNITY RECREATION CENTRE, BANKS ......This 2 bedroom condo need TLC but priced way under market value. This condo offers spacious living room with balcony, dining area, kitchen, 2 good sized bedrooms, 4 pc bath, a locker and 1 garage parking spot.Property taxes are low here. Maintenance fee covers heat,hydro,water, building insurance,outdoor pool and there is visitor parking.Building has some renovations going on to improve. EXCELLENT VALUE HERE. This is an estate sale so being sold as is and subject to probate. (id:37841)
Realty Guys Inc.
565 Mary Street
Brussels, Ontario
If you crave small town living but love the look and feel of a new home while also adding potential income then look no further and keep reading! The curb appeal of this home instantly grabs your attention with the stone front, concrete driveway and double car garage. Inside, modern features can be found throughout the home, adding a touch of luxury and functionality. From the open concept kitchen, stylish floor to ceiling fireplace, to the sleek finishes in the four piece bathroom, every detail has been thoughtfully designed. The primary bedroom has the convenience of his and her closets and two extra guest bedrooms round out the main floor. Enjoy the spacious back deck, perfect for outdoor entertaining or simply relaxing in the fresh air. What makes this property extra special is the fully finished basement offering the potential for supplementary income or an in-law suite. This home truly has it all. With its own entrance and hydro metre this living space makes it easy to rent. The lower level will invite you into another open concept bright living space. Two bedrooms, a four piece bathroom and laundry hook up make this additional living space a dream come true property. Located just a 30 minute drive from Lake Huron, beach days are easier than ever. Additionally, Kitchener and London are only an hour and a half away, offering easy access to larger cities. Don't miss your chance to own this lovely home in a peaceful small town setting. (id:37841)
Royal LePage Heartland Realty (Wingham) Brokerage
Coldwell Banker Dawnflight Realty (Exeter) Brokerage
No Favourites Found
The trademarks REALTOR®, REALTORS®, and the REALTOR® logo are controlled by The Canadian Real Estate Association (CREA) and identify real estate professionals who are members of CREA. The trademarks MLS®, Multiple Listing Service® and the associated logos are owned by The Canadian Real Estate Association (CREA) and identify the quality of services provided by real estate professionals who are members of CREA.
This REALTOR.ca listing content is owned and licensed by REALTOR® members of The Canadian Real Estate Association.





