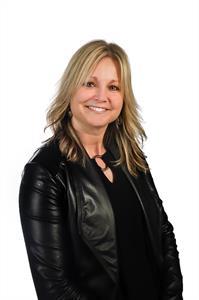Custom built executive style brick home with attached 2-car garage. Home offers over 2800 sq. ft of living space. 2+1 bedrooms. 3 full bathrooms. Primary bedroom with walk-in closet & 4pc en-suite. Sizeable kitchen features oak cabinetry. Separate formal dining room with cove molding and replaced sky light. Spacious living room features gas fireplace. Den area off of kitchen leads to seasonal enclosed sunroom with electricity. Convenient main floor laundry with storage cupboards. Finished lower level consists of family room, potential 3rd bedroom, bar room with sink, utility, workshop, storage, cold room. Plenty of closet and storage space throughout home. High grade steel roof. Fully fenced backyard. Reverse osmosis filter system. Sought after neighborhood within walking distance to amenities and beach access. (id:37841)
| MLS® Number | 40564771 |
| Property Type | Single Family |
| Amenities Near By | Beach, Golf Nearby, Hospital, Park, Place Of Worship, Schools, Shopping |
| Community Features | Quiet Area, Community Centre |
| Equipment Type | None |
| Features | Paved Driveway |
| Parking Space Total | 4 |
| Rental Equipment Type | None |
| Bathroom Total | 2 |
| Bedrooms Above Ground | 3 |
| Bedrooms Below Ground | 1 |
| Bedrooms Total | 4 |
| Appliances | Dryer, Refrigerator, Stove, Washer, Window Coverings, Garage Door Opener |
| Architectural Style | Bungalow |
| Basement Development | Finished |
| Basement Type | Full (finished) |
| Constructed Date | 1993 |
| Construction Style Attachment | Detached |
| Cooling Type | Central Air Conditioning |
| Exterior Finish | Brick |
| Fireplace Present | Yes |
| Fireplace Total | 1 |
| Fixture | Ceiling Fans |
| Foundation Type | Poured Concrete |
| Heating Fuel | Natural Gas |
| Heating Type | Forced Air |
| Stories Total | 1 |
| Size Interior | 2824 |
| Type | House |
| Utility Water | Municipal Water |
| Attached Garage |
| Access Type | Road Access |
| Acreage | No |
| Fence Type | Fence |
| Land Amenities | Beach, Golf Nearby, Hospital, Park, Place Of Worship, Schools, Shopping |
| Sewer | Municipal Sewage System |
| Size Frontage | 69 Ft |
| Size Irregular | 0.14 |
| Size Total | 0.14 Ac|under 1/2 Acre |
| Size Total Text | 0.14 Ac|under 1/2 Acre |
| Zoning Description | R1 |
| Level | Type | Length | Width | Dimensions |
|---|---|---|---|---|
| Basement | Bedroom | 11'11'' x 10'10'' | ||
| Basement | Family Room | 16'8'' x 16'0'' | ||
| Basement | 3pc Bathroom | Measurements not available | ||
| Main Level | Laundry Room | 9'4'' x 4'6'' | ||
| Main Level | Primary Bedroom | 12'11'' x 11'4'' | ||
| Main Level | Bedroom | 11'3'' x 10'1'' | ||
| Main Level | Bedroom | 11'3'' x 10'1'' | ||
| Main Level | 3pc Bathroom | Measurements not available | ||
| Main Level | Den | 13'4'' x 9'11'' | ||
| Main Level | Dining Room | 13'11'' x 10'1'' | ||
| Main Level | Eat In Kitchen | 16'8'' x 11'8'' | ||
| Main Level | Living Room | 16'8'' x 11'11'' | ||
| Main Level | Foyer | 12'1'' x 4'10'' |
| Electricity | Available |
| Natural Gas | Available |
https://www.realtor.ca/real-estate/26694486/41-balvina-drive-w-goderich
Contact us for more information

Tammy Patterson
Salesperson

(519) 524-4473
(519) 524-7566
www.talbotrealty.com
www.facebook.com/pages/KJ-Talbot-Realty-Inc-Brokerage-Selling-Goderich-Area-Real-Estate/175136675839378
https://twitter.com/KJTalbotRealty
Khrista Kolkman
Broker

(519) 524-4473
(519) 524-7566
www.talbotrealty.com
www.facebook.com/pages/KJ-Talbot-Realty-Inc-Brokerage-Selling-Goderich-Area-Real-Estate/175136675839378
https://twitter.com/KJTalbotRealty

Kevin Talbot
Broker of Record

(519) 524-4473
(519) 524-7566
www.talbotrealty.com
www.facebook.com/pages/KJ-Talbot-Realty-Inc-Brokerage-Selling-Goderich-Area-Real-Estate/175136675839378
https://twitter.com/KJTalbotRealty