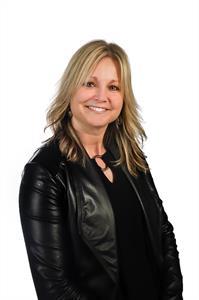A PLACE TO CALL HOME - Introducing 190 Oxford Street. Attractive & comfortably sized brick bungalow with oversized attached carport & storage. Well maintained with numerous updates; including most recently central air & hydro panel. 3 main floor bedrooms (3rd bedroom presently laundry & storage). Patio access to private deck overlooking a garden oasis, pond and mature treed setting. Privately fenced yard for relaxing or entertaining. Finished lower level offers sizeable family room, original laundry area, 3 pc bathroom and utility/storage room. This home makes for ideal living for retirement or a young family. (id:37841)
| MLS® Number | 40564246 |
| Property Type | Single Family |
| Amenities Near By | Beach, Golf Nearby, Hospital, Marina, Place Of Worship, Schools |
| Community Features | Community Centre |
| Equipment Type | None |
| Features | Paved Driveway, Gazebo |
| Parking Space Total | 3 |
| Rental Equipment Type | None |
| Structure | Shed |
| Bathroom Total | 2 |
| Bedrooms Above Ground | 3 |
| Bedrooms Total | 3 |
| Appliances | Dryer, Refrigerator, Stove, Washer |
| Architectural Style | Bungalow |
| Basement Development | Finished |
| Basement Type | Full (finished) |
| Constructed Date | 1964 |
| Construction Style Attachment | Detached |
| Cooling Type | Central Air Conditioning |
| Exterior Finish | Brick Veneer |
| Fire Protection | Smoke Detectors |
| Foundation Type | Block |
| Heating Fuel | Natural Gas |
| Heating Type | Forced Air |
| Stories Total | 1 |
| Size Interior | 1920 |
| Type | House |
| Utility Water | Municipal Water |
| Carport |
| Access Type | Road Access |
| Acreage | No |
| Fence Type | Fence |
| Land Amenities | Beach, Golf Nearby, Hospital, Marina, Place Of Worship, Schools |
| Sewer | Municipal Sewage System |
| Size Depth | 122 Ft |
| Size Frontage | 66 Ft |
| Size Irregular | 0.183 |
| Size Total | 0.183 Ac|under 1/2 Acre |
| Size Total Text | 0.183 Ac|under 1/2 Acre |
| Zoning Description | R2 |
| Level | Type | Length | Width | Dimensions |
|---|---|---|---|---|
| Basement | Utility Room | 11'0'' x 10'1'' | ||
| Basement | Family Room | 23'6'' x 14'4'' | ||
| Basement | 3pc Bathroom | Measurements not available | ||
| Basement | Laundry Room | 12'0'' x 8'0'' | ||
| Main Level | Primary Bedroom | 11'5'' x 11'2'' | ||
| Main Level | Bedroom | 11'4'' x 7'6'' | ||
| Main Level | 4pc Bathroom | Measurements not available | ||
| Main Level | Bedroom | 11'5'' x 11'2'' | ||
| Main Level | Dining Room | 9'0'' x 10'10'' | ||
| Main Level | Kitchen | 12'4'' x 10'10'' | ||
| Main Level | Living Room | 15'9'' x 11'0'' |
| Electricity | Available |
| Natural Gas | Available |
https://www.realtor.ca/real-estate/26693443/190-oxford-street-goderich
Contact us for more information

Tammy Patterson
Salesperson

(519) 524-4473
(519) 524-7566
www.talbotrealty.com
www.facebook.com/pages/KJ-Talbot-Realty-Inc-Brokerage-Selling-Goderich-Area-Real-Estate/175136675839378
https://twitter.com/KJTalbotRealty
Khrista Kolkman
Broker

(519) 524-4473
(519) 524-7566
www.talbotrealty.com
www.facebook.com/pages/KJ-Talbot-Realty-Inc-Brokerage-Selling-Goderich-Area-Real-Estate/175136675839378
https://twitter.com/KJTalbotRealty

Kevin Talbot
Broker of Record

(519) 524-4473
(519) 524-7566
www.talbotrealty.com
www.facebook.com/pages/KJ-Talbot-Realty-Inc-Brokerage-Selling-Goderich-Area-Real-Estate/175136675839378
https://twitter.com/KJTalbotRealty