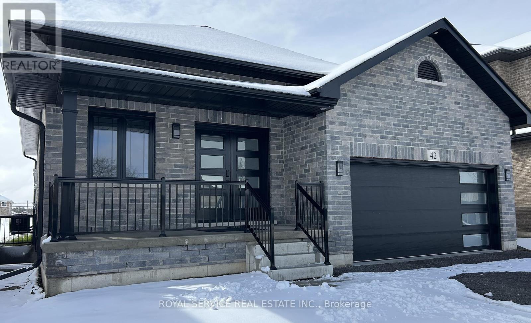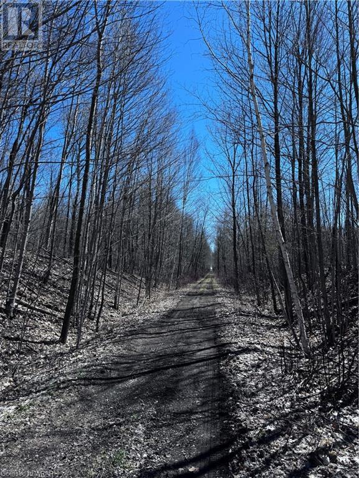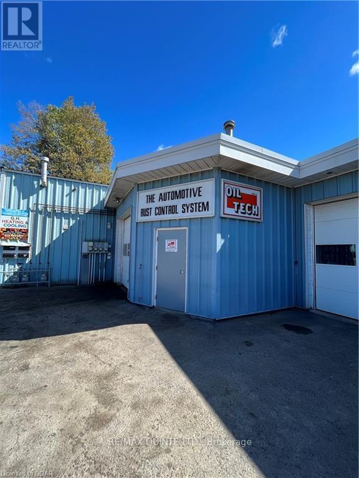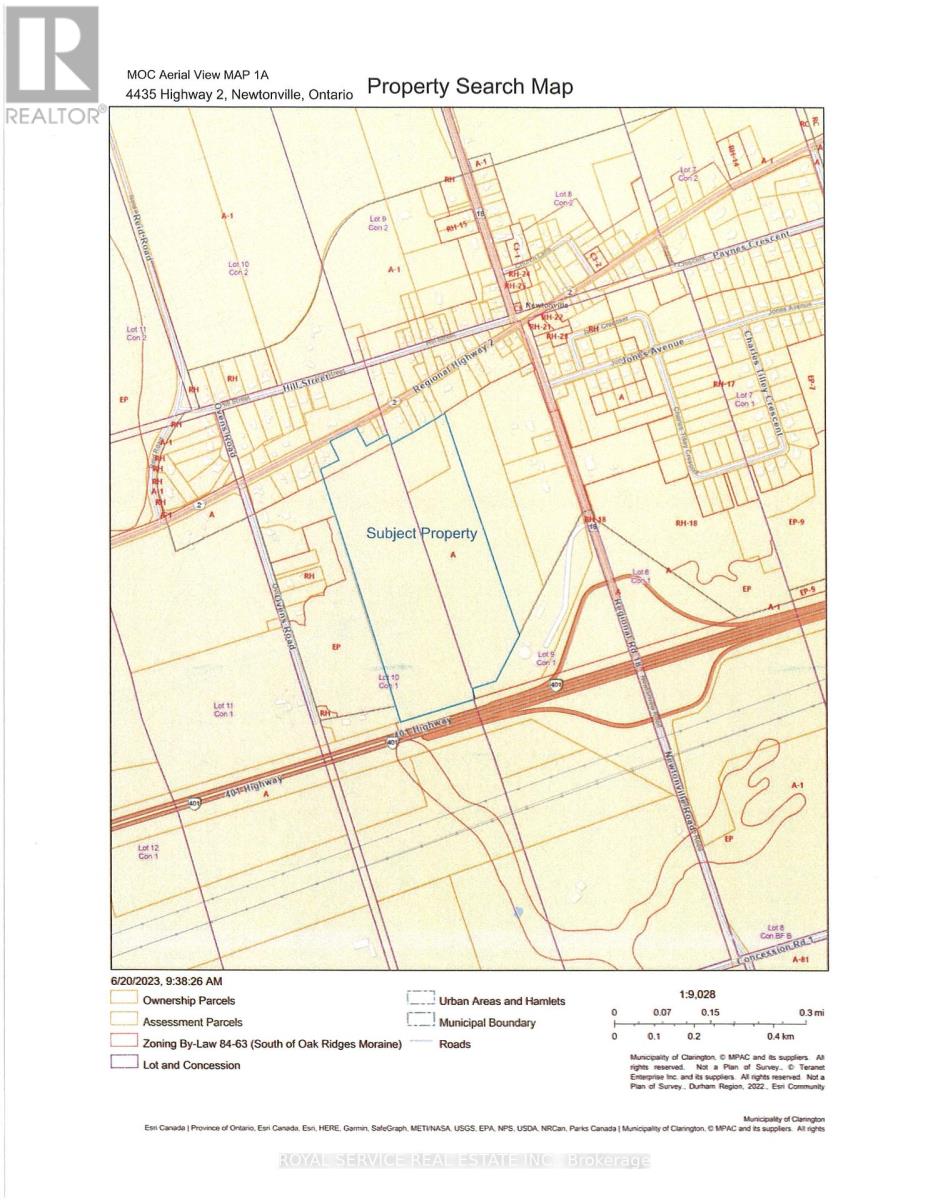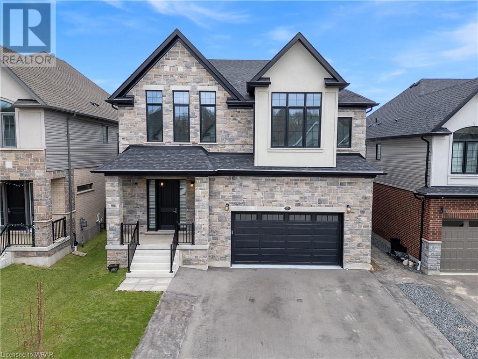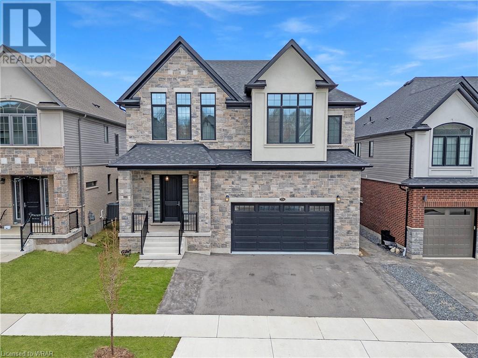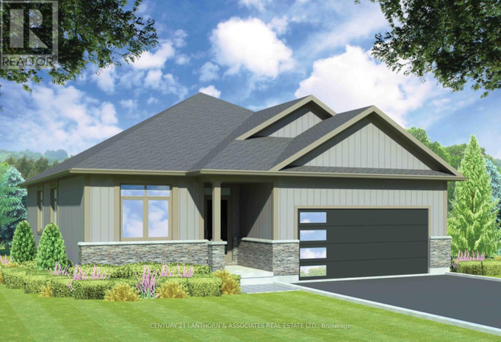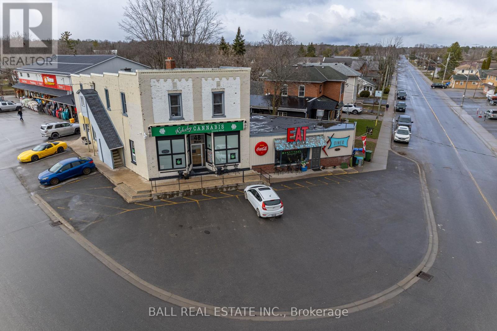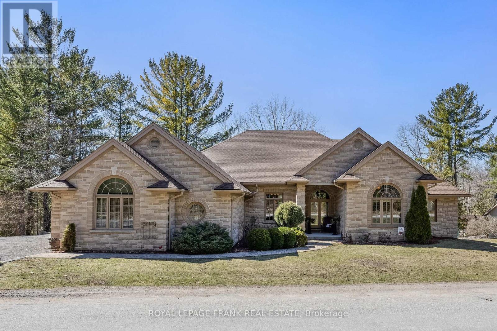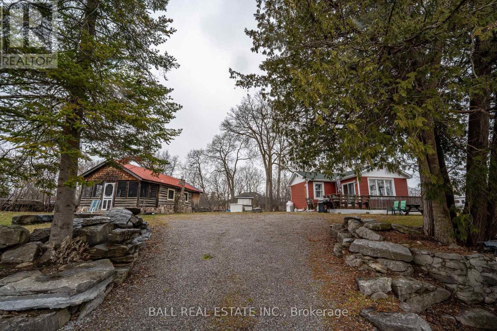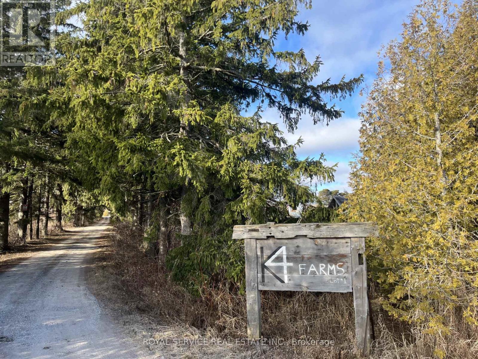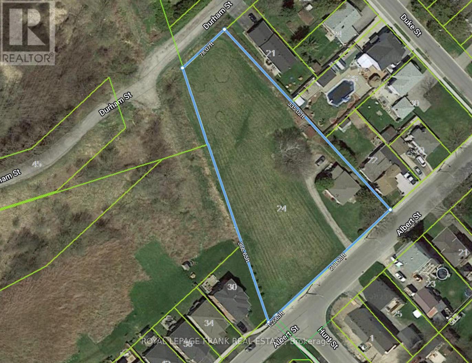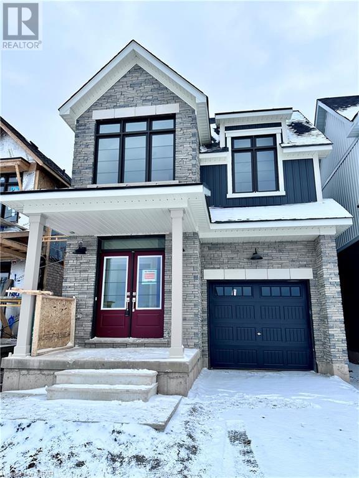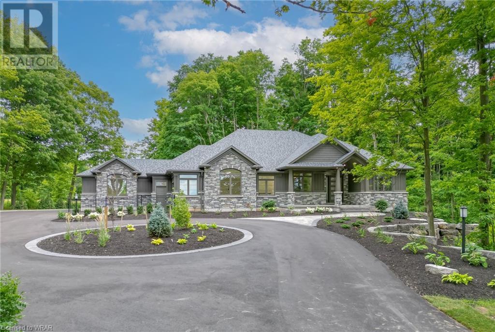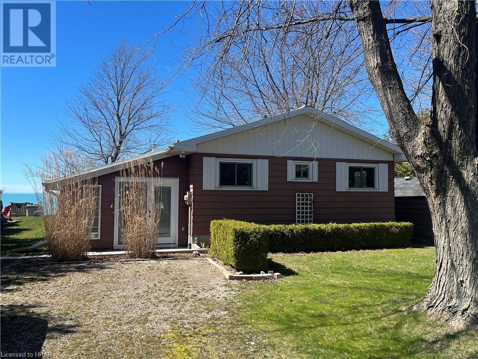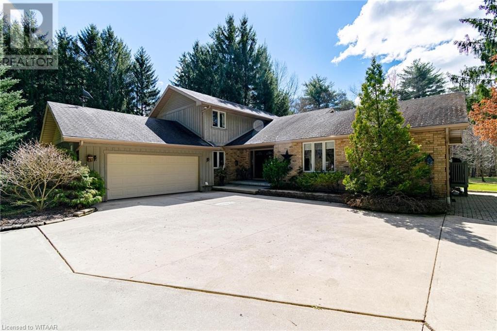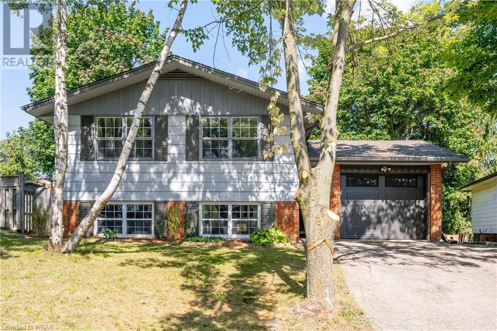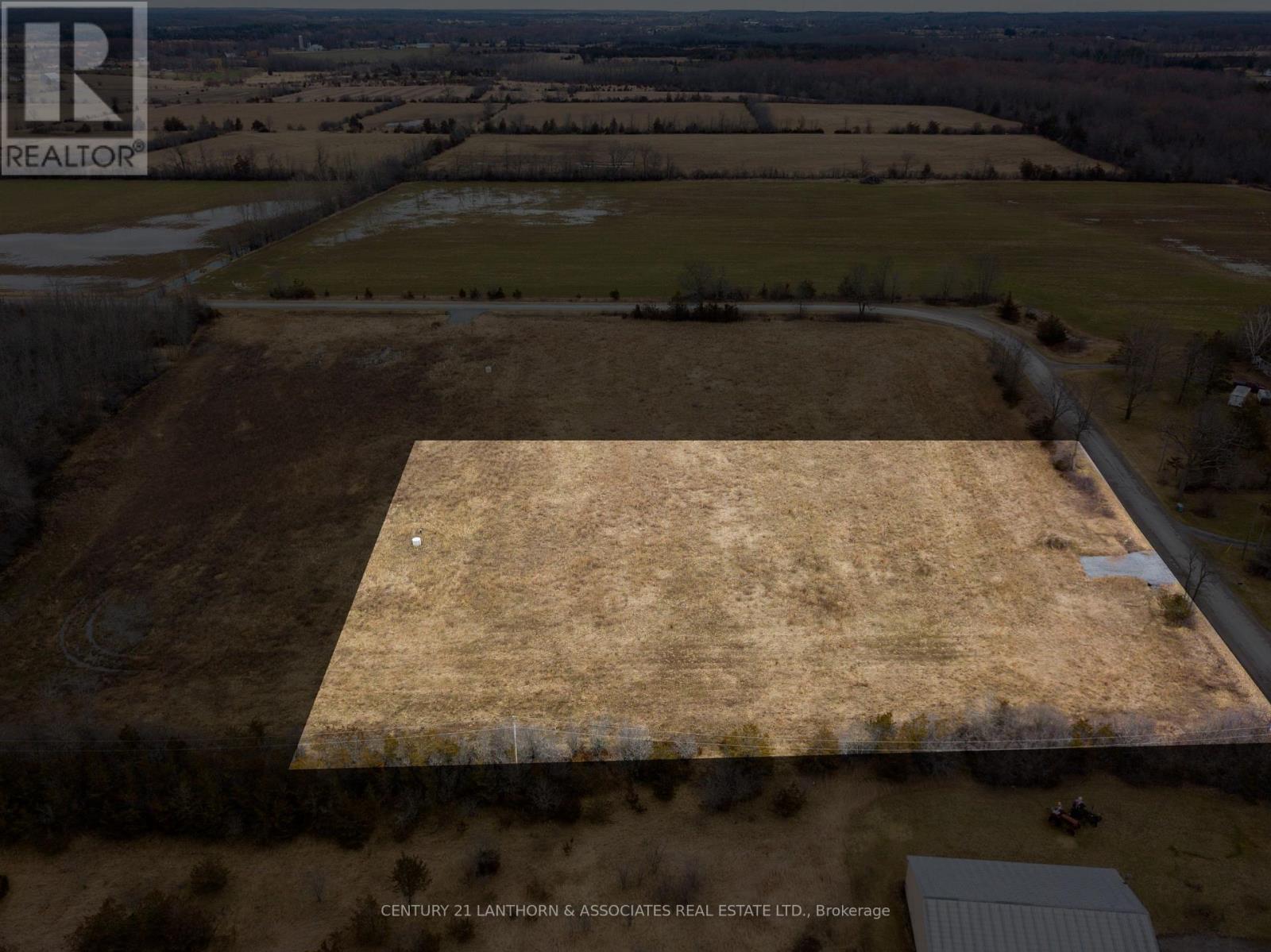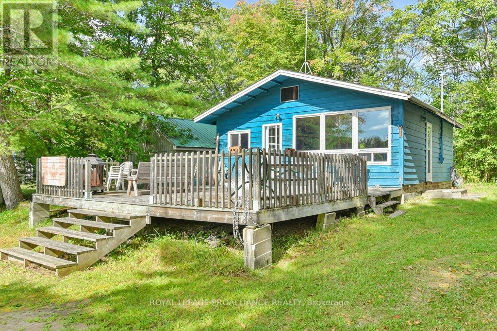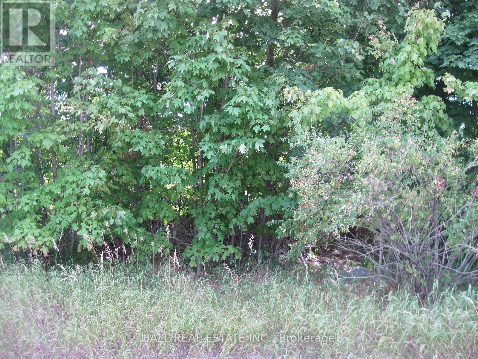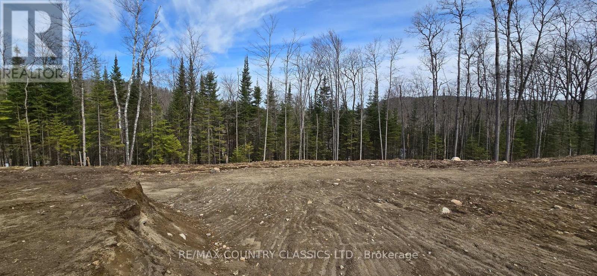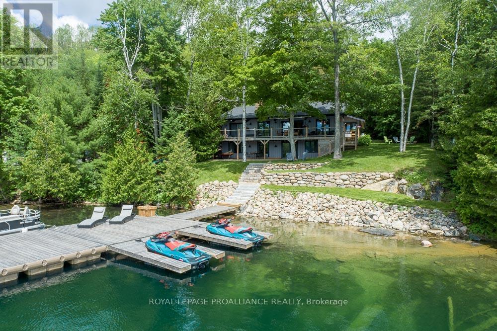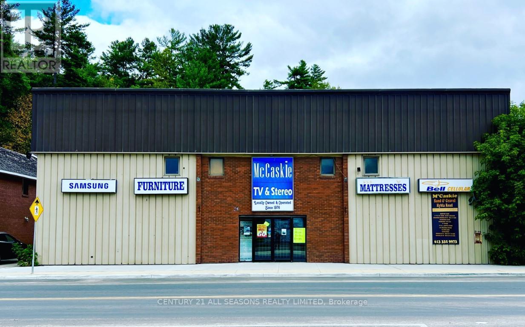LOADING
42 Keeler - Lower Unit Crt
Asphodel-Norwood, Ontario
Ideal for a quiet, single working professional. All utilities included. This lower unit has been recently completed and offers 1 bedroom, open concept kitchen and living room, 4 piece bathroom, den/office space, en-suite private laundry, separate heat/air controls, large above grade windows and a separate entrance. The kitchen offers new stainless steel appliances, generous storage and counter space. Located in the village of Norwood.1 outdoor parking space provided. The landlord resides on the upper floor. First and last months rent deposit, A1 credit, rental application, employment letter and references are required. Offers accepted anytime for landlord review. **** EXTRAS **** 1 year lease. Suitable for working professional. All utilities included.1 outdoor parking spot, separate entrance (id:37841)
Royal Service Real Estate Inc.
Pt Lot 70-75 13th Line
Minto, Ontario
Tucked away on a tranquil dead-end road between Harriston and Clifford awaits an adventure seeker's paradise: a captivating 14.9-acre expanse of land. With boundless potential and a dash of imagination, this land beckons you to embark on the journey of creating your ultimate retreat. Whether you envision a rustic hideaway embraced by the wilderness or an expedition into the unknown, this terrain is yours to conquer. Set forth on exhilarating adventures as you traverse the sprawling landscape, with opportunities for leisurely strolls, hikes, and four-wheeling expeditions. As an added bonus, this property seamlessly integrates with the Minto Trail System, opening the door to a realm of endless exploration. Adventure awaits around every corner. Reach out today to learn more! (id:37841)
Real Broker Ontario Ltd.
265 College St E
Belleville, Ontario
Have you ever wanted to be a small business owner? Oil Tech Belleville is being offered for sale. Take over the existing business with 700+ customers. Great high-traffic location. No Franchise fees! The seller is willing to stay on with the new owner for 30 days. Equipment is included in the sale. Business only for sale. Do not visit the business without an appointment with a Realtor. **** EXTRAS **** List of contract:Maple Bins, Food inspection agency, Rosebush fuels, GH heating's, White's mechanical, Wilson's tune up, Bonwest construction, Hicks wood delivery, Kelly plumbing, Highfalls outfitters, Tino's carpet cleaning, 3x independent (id:37841)
RE/MAX Quinte Ltd.
4435 Highway 2 Rd
Clarington, Ontario
These 57.34 acres of vacant lands were assembled in 2011 to facilitate development of a future subdivision in the southwest quadrant of the Hamlet of Newtonville. The subject property is located entirely within the build boundary of the Hamlet of Newtonville. The northern portions of subject property are designated Hamlet Residential in the Clarington Official Plan; and designated ""Hamlet"" in the Durham Regional Official Plan. The Clarington Official Plan allows development to occur in Newtonville, subject to a number of policies, and various technical studies to support development applications. See attached Region of Durham & Municipality of Clarington documentation; and Seller's Neighbourhood Concept Plan of Subdivision projecting 41 half acre lots. Buyer to complete own due diligence including the Planning Departments of Durham Region & Municipality of Clarington. **** EXTRAS **** none (id:37841)
Royal Service Real Estate Inc.
574 Bridgemill Crescent
Kitchener, Ontario
Prepare to be wowed by this rare, 5-bedroom, 4-bath legal duplex, ideally situated near peaceful Lackner Woods, moments from the Grand River. Live in one unit while letting the other pay your mortgage, or rent out both for serious investment income. The icing on the cake? A double-car garage & a 3-car driveway. Check out our TOP 6 reasons why you'll love this home! #6 OPEN-CONCEPT MAIN FLOOR - With 10-foot ceilings, pot lights, roller shades, and luxury waterproof vinyl flooring throughout, the welcoming living room lets in plenty of natural light through its expansive windows. A fantastic bonus: The main floor boasts a convenient 3-piece bathroom with shower and a generously sized bedroom. #5 GOURMET KITCHEN - Featuring an oversized Cambria quartz island with extra storage and a convenient breakfast bar. With sleek ceiling-height cabinetry, integrated high-end stainless steel appliances, a walk-in pantry & quartz countertops. Adjacent to the kitchen, you'll find a generous dining area with a convenient walkout. #4 BACKYARD ESCAPE - Step outside to find a covered 2nd-floor deck with a BBQ hookup, plus a separate walkout from the lower unit. #3 BEDROOMS & BATHROOMS - The 2nd level features 9-ft ceilings & 3 spacious bedrooms + a large family room. The primary suite includes 2 impressive W/I closets, a luxurious 5-pc ensuite & a walkout to the second-floor covered patio. 2 generously sized bedrooms share a well-appointed 4-pc bathroom. The family room also features French doors and vaulted ceilings. #2 LEGAL WALK-OUT DUPLEX: Explore the fully equipped lower walkout unit, featuring 9-ft ceilings, a kitchen, rec room, den, laundry, a 4-pc bath & a bright bedroom. Due to its separate entrance through the walk-out in the backyard, this space is versatile. #1 LOCATION - Situated in desirable Lackner Woods, easy access to Hwy 401 & exciting amenities like the airport & Chicopee Ski & Summer Resort, adventure is just moments away. (id:37841)
RE/MAX Twin City Realty Inc.
574 Bridgemill Crescent
Kitchener, Ontario
Prepare to be wowed by this rare, 5-bedroom, 4-bath legal duplex, ideally situated near peaceful Lackner Woods, moments from the Grand River. Live in one unit while letting the other pay your mortgage, or rent out both for serious investment income. The icing on the cake? A double-car garage & a 3-car driveway. Check out our TOP 6 reasons why you'll love this home! #6 OPEN-CONCEPT MAIN FLOOR - With 10-foot ceilings, pot lights, roller shades, and luxury waterproof vinyl flooring throughout, the welcoming living room lets in plenty of natural light through its expansive windows. A fantastic bonus: The main floor boasts a convenient 3-piece bathroom with shower and a generously sized bedroom. #5 GOURMET KITCHEN - Featuring an oversized Cambria quartz island with extra storage and a convenient breakfast bar. With sleek ceiling-height cabinetry, integrated high-end stainless steel appliances, a walk-in pantry & quartz countertops. Adjacent to the kitchen, you'll find a generous dining area with a convenient walkout. #4 BACKYARD ESCAPE - Step outside to find a covered 2nd-floor deck with a BBQ hookup, plus a separate walkout from the lower unit. #3 BEDROOMS & BATHROOMS - The 2nd level features 9-ft ceilings & 3 spacious bedrooms + a large family room. The primary suite includes 2 impressive W/I closets, a luxurious 5-pc ensuite & a walkout to the second-floor covered patio. 2 generously sized bedrooms share a well-appointed 4-pc bathroom. The family room also features French doors and vaulted ceilings. #2 LEGAL WALK-OUT DUPLEX: Explore the fully equipped lower walkout unit, featuring 9-ft ceilings, a kitchen, rec room, den, laundry, a 4-pc bath & a bright bedroom. Due to its separate entrance through the walk-out in the backyard, this space is versatile. #1 LOCATION - Situated in desirable Lackner Woods, easy access to Hwy 401 & exciting amenities like the airport & Chicopee Ski & Summer Resort, adventure is just moments away. (id:37841)
RE/MAX Twin City Realty Inc.
26 Summit Dr
Belleville, Ontario
Welcome to 26 Summit Drive, lot 41. Start building your new family home today. Located in central Belleville, close to schools, downtown core and the Arena! Brauer Built, with over three decades of delivering outstanding fit and finish for your new home. This 3bed 2bath home offers just over 1400sq of living space, with room to grow and develop the unfinished basement in the future. (id:37841)
Century 21 Lanthorn & Associates Real Estate Ltd.
48 Main St
Kawartha Lakes, Ontario
WONDERFUL INVESTMENT OPPORTUNITY!! Located at a busy intersection is 48 Main St in beautiful Bobcaygeon, the Hub of the Kawarthas and the world-famous Trent Severn Waterway. Offering a Commercial/Residential building with land. This well-maintained property has 2 commercial fronts on the main level and 3 apartments, one on the main level and two up. Improvements around 2018 included windows, fire escape, heating and renovated studio apartment. Extras include a basement for storage and back patio. Property is fully leased with a good ROI. Bobcaygeon is a growing and thriving tourist destination throughout the year. Only 90 min to the GTA. (id:37841)
Ball Real Estate Inc.
229 Louisa St
Kawartha Lakes, Ontario
Get Ready to Be Wowed by the Exquisite Blend of Luxe Living & Cottage Ambiance! A true work of art, proudly nestled on an idyllic one-acre oasis. Perfect westerly prominence overlooking Cameron Lake with breathtaking natural scenery. The timeless stone exterior is a testament to the impeccable craftsmanship that went into every detail of this exceptional property. The last word for entertaining is yours when you live in this sumptuous free-flowing contemporary nearly 6,000 sq ft. of finished living space including full walk out basement presented by a grandiose chandelier over a majestic, curved staircase. Thoughtfully designed to create a cohesive look and feel: from the soaring ceilings to the extensively heated floors, to the choice of colors, trims & finishes & a wall of butternut cabinetry for all your storage needs. Artful columns, custom built-ins, gorgeous windows & doors & numerous walkouts. Step into chef heaven in this exquisite kitchen, featuring a striking center island that not only dazzles but also fulfills all your culinary needs. 3 bedrooms, 5 baths, 3 fireplaces, lower level kitchenette, laundry on each floor & so much more! Separate corner lot entrance to 26X40 heated & air cond. detached garage w/ multi-functional finishing above. Feature sheet, floor plans & video available. In a Class of its Own! (id:37841)
Royal LePage Frank Real Estate
58 Front St E
Kawartha Lakes, Ontario
Adorable property waiting for you in the Hub of Bobcaygeon and surrounded by the world-famous Trent Severn Waterway! Across the road you can launch your boat into Pigeon Lake where you can enjoy all that the waterway has to offer and a short walk to downtown offering dining, shopping, entertainment, medical and much more. This cute as a button 3 season cottage offers a well laid out floor plan with an open concept kit/din/living area, 2 bedrooms, bathroom and deck with a lake view. For all your extra guests there is a well-maintained cabin with an open concept kit/din/living and bedroom combo with a propane fireplace, 3pc bathroom and front closed-in deck with lake views. Lots of love and updating has gone into this property and wouldn't take much to make it a 4 season. Make Bobcaygeon your next destination! (id:37841)
Ball Real Estate Inc.
438 Rickard Rd
Clarington, Ontario
20.6 acres designated ""Employment Lands"" in the Region of Durham 2023 Official Plan. 1,273 feet frontage on Highway 401. Located immediately west of Highway 35/115 Interchange provides easy access to Hwy 2, Hwy 401 & Hwy 35/115. Well maintained farmhouse (duplexed) and outbuildings (see photos). MPAC Assessment ""Code 221 - Farm with residence - with commercial/industrial operation"". Seller projects $183k net income in 2024 from multiple revenue streams: a) long term lease with communication tower company, b) well established recreational vehicle storage business (since 1996 - see aerial views), c) municipal certified legal non-conforming residential duplex (farmhouse), d) 12 KVW Micro Fit Producer. See projected 2024 revenue/expense report in attachments (Schedule B). Buyer responsible for completing own due diligence. See MLS Listing for additional files. (id:37841)
Royal Service Real Estate Inc.
24 Albert St
Clarington, Ontario
Excellent & highly rare in-fill residential development lot. Existing bungalow available for rental income. Opportunity for multiple detached or townhouse lots subject to Due Diligence. Fully serviced area. Strong location neighbouring MAJOR high density + community centre redevelopment site. Great access to busy downtown which hosts popular seasonal events + large beautiful Bowmanville Valley trails. Great opportunity for small development and/or builder. Zoned residential R1. Potential for higher density up-zoning for multiple townhouses. **** EXTRAS **** Existing bungalow included. Survey available. No other reports/studies completed. Opportunity to buy, hold, rent, and plan your future subdivision! (id:37841)
Royal LePage Frank Real Estate
24 Albert St
Clarington, Ontario
Excellent & highly rare in-fill residential development lot. Existing bungalow available for rental income. Opportunity for multiple detached or townhouse lots subject to Due Diligence. Fully serviced area. Strong location neighbouring MAJOR high density + community centre redevelopment site. Great access to busy downtown which hosts popular seasonal events + large beautiful Bowmanville Valley trails. Great opportunity for small development and/or builder. Zoned residential R1. Potential for higher density up-zoning for multiple townhouses. **** EXTRAS **** Existing bungalow included. Survey available. No other reports/studies completed. Opportunity to buy, hold, rent, and plan your future subdivision! (id:37841)
Royal LePage Frank Real Estate
188 Eastbridge Avenue
Welland, Ontario
Be the first to live in this stunning 4-bed, 2.5-bath detached home in Dain City, Welland! Located in a new subdivision, it's close to shops and picturesque walking trails. Enjoy the luxury of a master bedroom featuring a tub, shower, and very large walk-in closet. Plus, convenient 2nd floor laundry and cozy carpeted bedrooms. With an unfinished basement and a single-car garage, there's ample storage space. You'll love the serene pond views right from your bedroom window! With 9ft ceilings and elegant hardwood floors, this home offers both comfort and style. Don't miss out on the chance to make this family-friendly community your new home sweet home! (id:37841)
Real Broker Ontario Ltd.
3273 Sandhills Road
Baden, Ontario
Brand new Frank Reis Construction home on 7 acres and has been designed with meticulous attention to detail and a modern open concept layout. Located 5 min from Baden and 15 min from Kitchener-Waterloo you can enjoy the amenities of the city but live in the country, surrounded by complete privacy and nature. This bungalow features 2+2 bedrooms and 3.5 bathrooms with 10 foot ceilings and has the highest level of quality on both levels. The chefs kitchen features a stunning island with seating for 8 and waterfall quartz countertops, walk in pantry, sun tunnels and massive windows for natural light. The open concept main floor is airy and bright with a gas fireplace and Juliette balcony off the dining room plus a walkout to the covered patio overlooking the forested acreage in the rear. Massive walk in closets & impressive en-suite baths with heated porcelain flooring, quartz countertops, luxurious soaker tubs and spacious glass showers, wired for heated towel bars. The lower level features 9 foot ceilings, lookout windows for natural light, heated floors, gas fireplace & a wine bar plus the whole home is pre wired for an entertainment system. Car enthusiasts take note, the 5 car garage is finished with separately zoned geothermal heated floors, wall mount garage door openers, adequate ceiling height for lifts and huge windows with space for a shop. Covered outdoor living space with rough in for an outdoor kitchen, gas fireplace, outdoor TV and multiple walkouts. Spectacular curb appeal with natural stone exterior, extensive professional landscaping design and stonework, outdoor lights, covered front porch, ample parking for 15+ cars, circular driveway, storage shed and rough in for a fountain. The geothermal heating and cooling system, R60 spray foam insulation, a 400 amp electrical service with backup 20 kw propane generator with automatic transfer switch. No detail has been overlooking in this one of a kind dream home and private 7 acre property! (id:37841)
C M A Realty Ltd.
72291 Cliffside Drive
Bluewater, Ontario
First-time cottage owner? Start here! This year-round waterfront property, 10 mins from Grand Bend, 5 mins from White Squirrel Golf Club offers, not only enviable nightly sunsets, but proximity to town and local amenities. This cottage is being offered for the first time by the original family. It boasts 2 bedrooms, 1.5 bath, with lovely sunroom that could double as an evening space for guests. Updated open concept kitchen/living with gas fireplace is ready for you to put your own nautical stamp on it, taking inspiration from the almost wall-to-wall windows and unobstructed views of Lake Huron. The property's mature landscaping offers elements of privacy, with space out the front for a play structure for kids; while evenings will undoubtedly be spent on the back deck, or around the fire pit. The cottage has undergone some key essential renovations — including new insulation & drywall (2011), and new metal roof (2013). To protect the bank and shoreline, these conscious owners installed two rows-high of 5 tonne boulders (approx 6ft high total) w/ backfill stone, as well as breakwater boulders that can be seen along the shoreline. Hardy, intentional vegetation was added to the bank to create stability. Private beach access stairs may be considered with consultation with the Ausauble Bayfield Conservation Authority; alternatively take a stroll, south on Cliffside to the street’s private beach access. Don’t miss out on a full cottage season in 2024! (id:37841)
Royal LePage Heartland Realty (God) Brokerage
57749 Carson Line
Tillsonburg, Ontario
Let yourself be mesmerized by this one of a kind custom home, set in its own private, 5 acre forest. Follow the winding paved laneway through the trees to a tasteful 1.5 storey custom home, complete with an attached 2 car garage. On the main level you have a large sunken den and separate living-room (both with gas fireplaces), formal dining room and spacious, modern kitchen, complete with a gas range. One additional bedroom, laundry and 4 pc bath are on the main floor as well. On the upper level you'll find the second bedroom, plus an oversized primary bedroom, with its own ensuite and walk in closet. Partially finished basement is complete with storage, large rec-room and an area for a workbench/hobby room. The homes premium feature is the multiple back decks with one of a kind views. Venture out into the rear yard to explore your own private forest. Hidden on the edge of a ravine, is the ultimate man cave, a reclaimed cabin ready for your imagination! Don't forget the 40x40 insulated shop, partially heated, conveniently located at the front of the property with a variety of potential uses. (id:37841)
Royal LePage R.e. Wood Realty Brokerage
328 Breezewood Crescent Unit# Upper
Waterloo, Ontario
WELCOME HOME to the upper level of 328 Breezewood Crescent in Waterloo, now available for lease! This meticulously maintained property offers convenience and charm in a highly desirable location. Situated on a tranquil street with mature surroundings, it's just a short stroll away from Uptown, shopping, dining, and both universities. Inside, discover a beautifully appointed kitchen with modern amenities including a dishwasher and ample storage space. Throughout the space, enjoy the elegance of engineered hardwood floors. Three generously sized bedrooms filled with natural light and a family bathroom with convenient ensuite laundry complete this inviting living space. Plus, both units in the home have been professionally soundproofed for enhanced comfort. You'll also have access to the shed. Don't wait, book your showing today and make this wonderful place your new home! (id:37841)
RE/MAX Twin City Realty Inc.
204 Kelly Rd
Prince Edward County, Ontario
Fulfill your dreams of living in your rural home! 204 Kelly Road is a 2 acre parcel of land on a paved road complete with a drilled well and driveway - all you need to do is bring your plans to life. Enjoy plenty of southern exposure and a forested backdrop. Just 15 minutes to the town of Picton for your daily amenities or to Sandbanks to enjoy a peaceful day soaking in the sun. (id:37841)
Century 21 Lanthorn & Associates Real Estate Ltd.
1036 Turner Way
Central Frontenac, Ontario
Welcome to this stunning property location on picturesque Kennebec Lake. The cottage is currently undergoing renovations, making it the perfect canvas for you to add your personal touch or recreate your dream getaway on the existing footprint. Imagine waking up to 100 feet of waterfront right at your doorstep, a level lot complete with a sandy beach for kids to play and deep water off the dock for swimming and boating adventures. The open concept design and woodstove provide a cozy atmosphere, while the walk-out deck offers breathtaking views of the lake front where you can also enjoy the sounds of nature. The property services include a new septic & pump, lake drawn water source, and 100 amp breaker hydro. This property offers year-round access, ensuring that you can enjoy its beauty in every season and what really sets this property apart is its fly-in accessibility adjacent to the Baker Valley Aerodrome. The potential is truly endless! (id:37841)
Royal LePage Proalliance Realty
00 County Road 45
Asphodel-Norwood, Ontario
ATTENTION BUILDERS / DEVELOPERS. FABULOUS 5.078 ACRE WATERFRONT PROPERTY ON THE SCENIC TRENT RIVER WATERWAY SYSTEM LOCATED JUST EAST OF THE QUAINT LITTLE VILLAGE OF HASTINGS. FANTASTIC INVESTMENT OPPORTUNITIES WITH OVER 1070' OF WATER FRONTAGE. CURRENTLY ZONED M-1 INDUSTRIAL WITH ENVIRONMENTAL PROTECTION, ALTHOUGH COULD BE REZONED TO SUIT YOUR OWN PROJECT. THE POTENTIAL IS UNLIMITED. THE LAND HAS JUST BEEN APPROVED WITH IT'S OWN ENTRANCE PERMIT OFF THE MAIN ROAD. BEAUTIFUL YEAR ROUND LOCATION JUST WAITING FOR YOUR INPUT AND IDEAS. (id:37841)
Ball Real Estate Inc.
30 Ridge Rd
Bancroft, Ontario
Build your dream home on this beautiful *approximately 1 acre* building lot in the Forest Hill area of Bancroft. The driveway is in, the lot is partially cleared and ready to build. Town water and sewer at the road. Walking distance to downtown and the Heritage Trail for your enjoyment. **** EXTRAS **** ** Just for clarity: PLAN M-27 BLKA (Geowarehouse - PCL A-1 SEC M27 SRO; BLK A PL M27 FARADAY; S/T QR23406; BANCROFT; COUNTY OF HASTINGS) PIN 400760030. ARN#126200001016074000. SOLD IN CONJUNCTION WITH PIN 400760162 & ARN#126200001015615 (id:37841)
RE/MAX Country Classics Ltd.
33 B Jade Bay Rd
Bancroft, Ontario
Rarely does a waterfront property come along with such a supreme shoreline. Oh my gosh... gets whispered. South western exposure. Inspiring views. Crystal clear water. Beauty of the exposed granite shelf. Complementary custom docking. Wake up to exquisite views from every angle, enjoy weed free swimming in spring fed lake Bay Lake, breathe... relax... enjoy! Magnificent 3000 square foot Waterfront Home or Cottage, featuring Post And Beam construction with 15 foot ceilings, 4 large bedrooms, elegant floor to ceiling fireplaces, and a Great Room. A beautifully designed raised bungalow, with main floor master bedroom and walk-outs on each level. Attached double garage, 1250 S.F. wrap-around decking & Bunkie for guests. 250 km to GTA, 225 km to Oshawa, 185 km to Ottawa...Bancroft has recently been named the top spot to buy cottage real estate. Easy access along paved roads, close to hospital, and minutes to town, yet set in a lake location offering unspoiled views and great privacy. Perfect! (id:37841)
Royal LePage Proalliance Realty
59 Hastings St N
Bancroft, Ontario
Welcome to your PRIME TIME downtown Bancroft commercial investment property! You will not find a better location in the downtown core, that is this size, with this exposure. Opportunities are almost limitless for the +10,000 sq. ft. building. Commercial -Main Street Zoning allows for over 25 different uses including, but not limited to, Big Box Retail, Commercial Recreation, Supermarket, Hospitality, Entertainment, and Multiple Residential. Bring your dreams and your plans, and capitalize on this one of a kind property. (id:37841)
Century 21 All Seasons Realty Limited
No Favourites Found
The trademarks REALTOR®, REALTORS®, and the REALTOR® logo are controlled by The Canadian Real Estate Association (CREA) and identify real estate professionals who are members of CREA. The trademarks MLS®, Multiple Listing Service® and the associated logos are owned by The Canadian Real Estate Association (CREA) and identify the quality of services provided by real estate professionals who are members of CREA.
This REALTOR.ca listing content is owned and licensed by REALTOR® members of The Canadian Real Estate Association.





