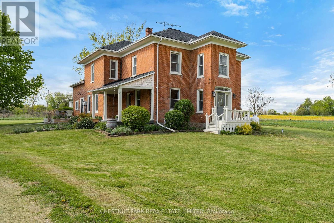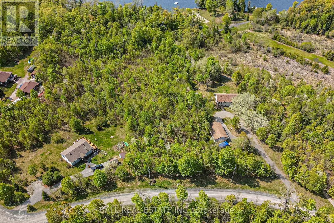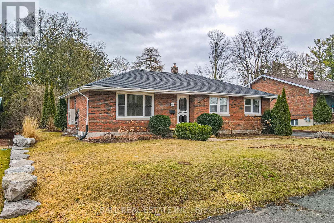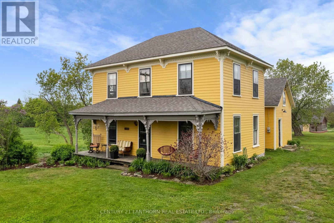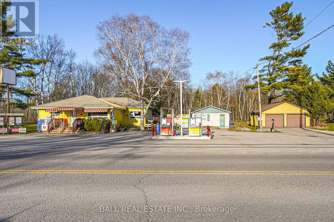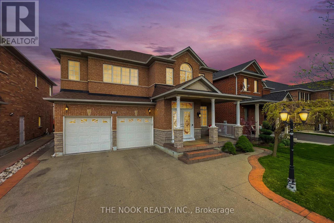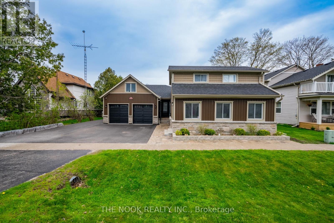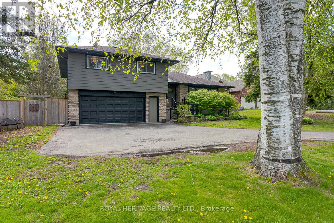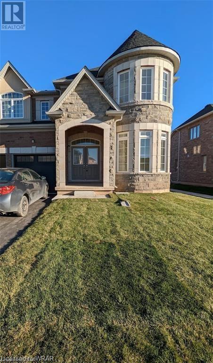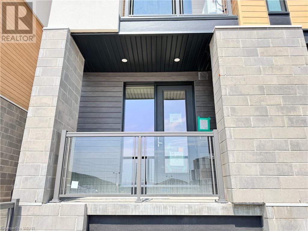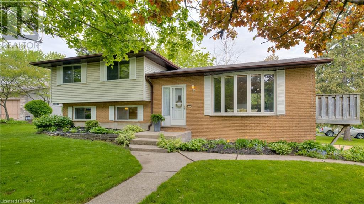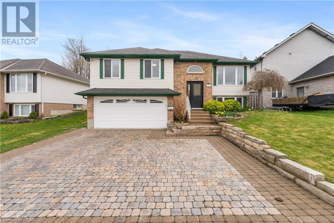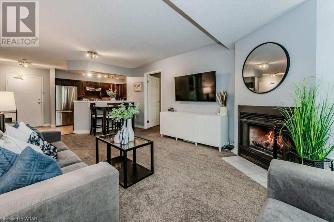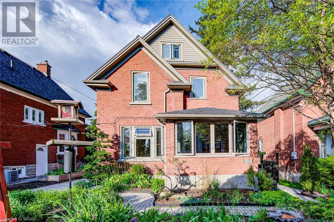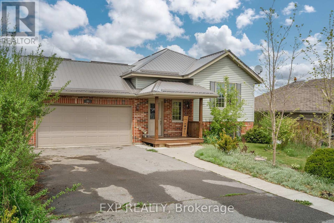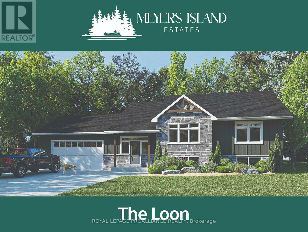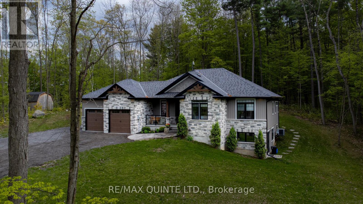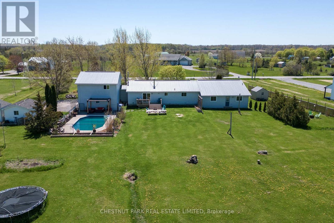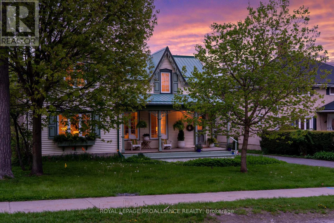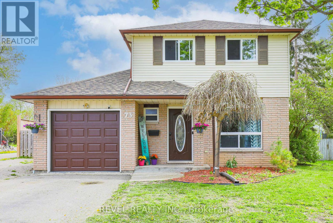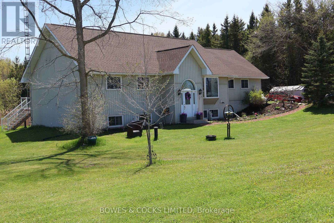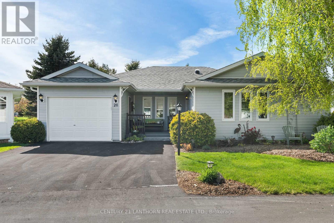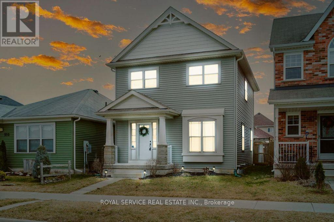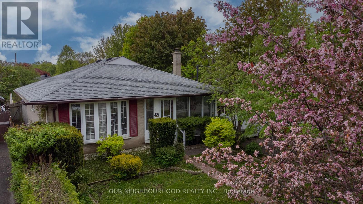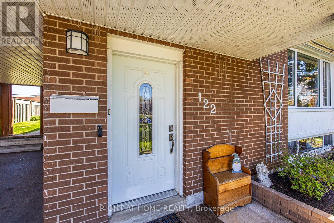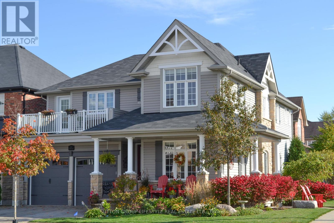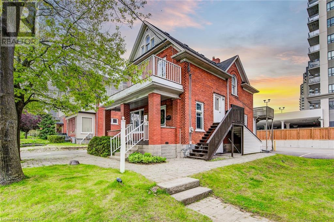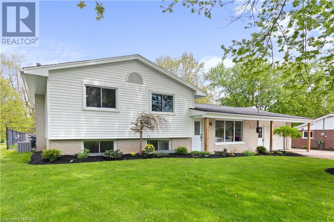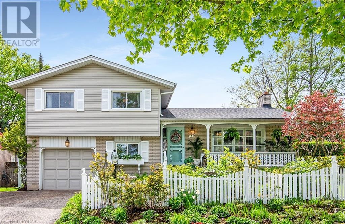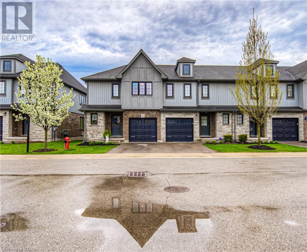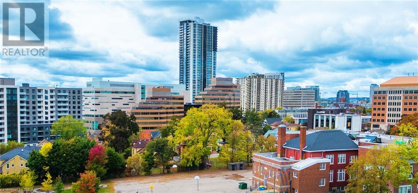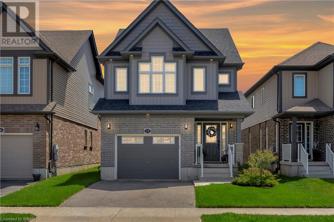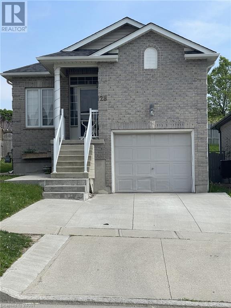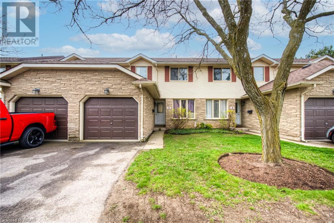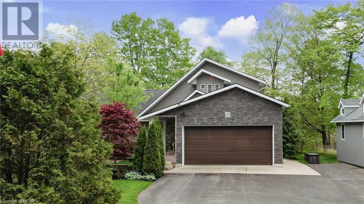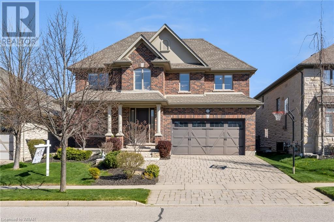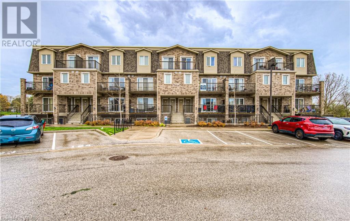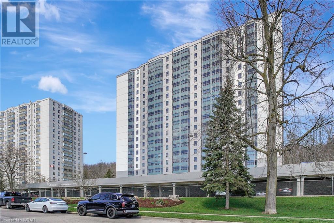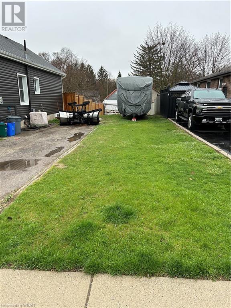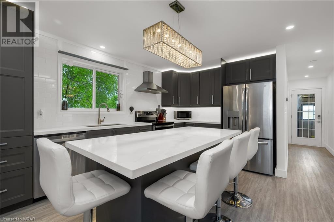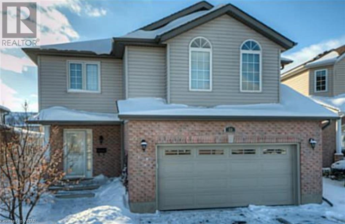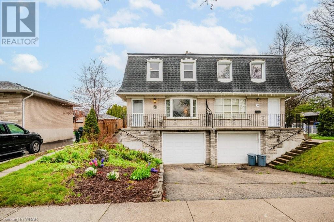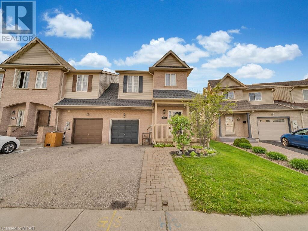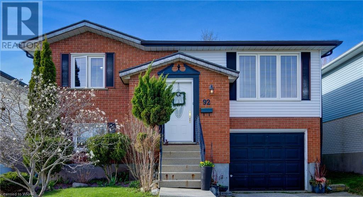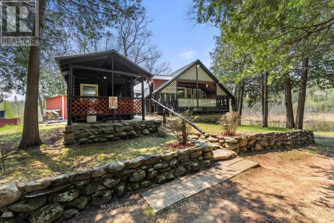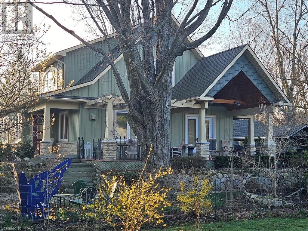LOADING
167 Davis Road
Prince Edward County, Ontario
A Truly Unique circa 1870 Red Brick Farmhouse just minutes to Picton this 5 bed, 3+ bath generational family home is nestled amongst 4.5 acres of pastoral views, with the perfect blend of county farm life with all your modern amenities. Enter the home through your formal front foyer or greet your guests from the side covered porch entrance. Long day out in the garden or barn? Come in through the original scullery/mud room with extra sink for meal prep, tons of storage and laundry. Original details have been meticulously restored and added, the blend of old and new adds warmth and character to every corner, with the kitchen being the heart of this home-with stainless steel appliances, apron sink, built ins, beadboard, subway tile and brass touches. Host your family gatherings in the living/dining room with refinished hardwood floors and french doors. A separate family room and 2 piece bath finish the main area of the first floor. At the back of the house, find a bonus guest/in-law suite with extra bedroom/bathroom and second floor private loft/den. Two of the three staircases in this home with take you upstairs to 4 large bedrooms, sitting area and upgraded 3 piece bath with walk in glass shower. Take your time relaxing and getting ready in the private soaker tub room overlooking the beautiful fields. Adjoining property has a converted garage with endless possibilities; art studio/shop or separate living quarters. Located just outside of Picton, Prince Edward County. 2 hours from Toronto and 30 mins from Belleville. **** EXTRAS **** Listing includes the sale of 153 Davis Road - ARN 135091802512425, PIN 550570048 Legal Description - PT LT 13 CON 2 SW GREEN POINT SOPHIASBURGH PT 3 47R1629, S/T INTEREST IN PE81314, T/W PE81314; PRINCE EDWARD (id:37841)
Chestnut Park Real Estate Limited
64 Fish Hook Lane
Marmora And Lake, Ontario
Building Lot Available as the last lot left in Phase1 of this Thanet Lake Subdivision. The Lake is Natural Spring Fed with and abundance of fishing and very little traffic due to no public access to the water. The Thanet lake Community Waterfront includes private docking, Sandy beach, Volleyball Courts and plenty of Family activities. Build your perfect Country home or cottage with all the benefits of the Lake without the taxes of waterfront. Short drive from Coe Hill and only 30 minutes from amenities of Bancroft. **** EXTRAS **** Deeded Access to Thanet Lake (id:37841)
Ball Real Estate Inc.
107 Henry Street
Stirling-Rawdon, Ontario
Welcome to 107 Henry St. in Stirling, ON! This charming 3+3-bed, 2-bath brick bungalow offers a serene setting near Rawdon Creek and Henry Park. Enjoy tranquil walks along the creek and leisurely picnics in the park just steps away. With a vibrant community atmosphere and nearby amenities, including local shops, theatre, recreation centre, schools and eateries, this well-maintained home provides the perfect blend of comfort and convenience. Don't miss out on this opportunity to experience the best of Stirling living. Schedule your viewing today! (id:37841)
Ball Real Estate Inc.
422 Murphy Road
Prince Edward County, Ontario
Are you thinking about making an escape to the country and owning a piece of County history? Situated amongst a mix of working farms, historic houses and newer estate homes in beautiful South Bay, this property located 15 minutes south of Picton has been extensively restored and updated over the past decade by the current owners who have used it as a country getaway. The 2.4 acre lot has further development potential with views out over the bay, church and Mariners Museum lighthouse. The original home was constructed as an early one-and-a-half storey with an attached summer kitchen, the two-storey main section was constructed in approximately 1882; both still retain many period features. The main section offers a living room, dining room, kitchen and two-piece bath on the ground floor and three of four bedrooms and a full bath on the second floor. The earlier section is currently used as a main floor den and a two-room primary bedroom on the second floor, which has direct access into the second-floor bath. The attached summer kitchen and loft are currently used as a workshop/storage but provide endless possibilities for additional living or work-from-home space. Significant updates over the past decade include wiring, plumbing, HVAC and asphalt shingles (2015) and interior and exterior foundation repair/re-pointing and wood siding repair/painting on the main house (2022). The property features an original small barn and is a mix of low-maintenance perennial gardens, lawn and meadow, with lilacs, apple and pear trees. There is ample space for entertaining extended family and friends to enjoy all the County has to offer, and the location close to Waupoos, Black River and Milford provides easy access to some of the best food and wine. The exterior of the original house is waiting for your design ideas to take advantage of the pastoral views, and buyers may wish to pursue further foundation work under the original early house where it has previously settled. (id:37841)
Century 21 Lanthorn Real Estate Ltd.
4007 County 6 Road
North Kawartha, Ontario
Discover ""The Log Cabin"" at 4007 County Rd 6, North Kawartha – a unique property blending rustic charm with modern convenience. Boasting a convenience store, gas bar, and inviting sandwich shop, this versatile space is perfect for entrepreneurs. The cozy log cabin aesthetic creates a warm atmosphere. Ideal for those seeking a turnkey business opportunity in a picturesque setting. With snowmobilers stopping by in winter, cottagers flocking in summer, and local contractors, this property promises a steady stream of customers year-round. Don't miss this chance to own a distinctive property with great income potential. Store has been significantly renovated. (id:37841)
Ball Real Estate Inc.
288 Fleming Drive
Milton, Ontario
Discover Your Dempsey Dream Home! Welcome to this stunning detached, all-brick, 2-story home with approximately 3000 sq. ft. of bright and inviting living space. Perfect for a large family, multigenerational etc. this home features 6 spacious bedrooms 4 upstairs and 2 in the professionally finished basement 4 bathrooms, and 2 fully equipped kitchens. The open layout and 10-foot ceilings allow natural light to flood every room, creating an uplifting atmosphere.Inside, you'll find beautiful hardwood flooring throughout, elegant crown moulding, and pot lights. Ample windows improve airflow and brighten the space, while the cozy gas fireplace invites relaxation. Inside access to the garage and Main-level laundry adds a touch of convenience. Located in the sought-after Dempsey neighborhood, this home is within walking distance to top-rated Chris Hadfield School, shops, restaurants, and a movie theater. With easy access to the 401 and GO station, commuting is a breeze. Enjoy the practical benefits of no sidewalk maintenance and parking for up to 7 cars, including 2 in the garage. This property combines convenience, comfort, and an unbeatable location. Schedule a viewing today and discover all this exceptional home has to offer! **** EXTRAS **** The main kitchen has stainless steel fridge, stove, dishwasher, and microwave. Second kitchen includes a microwave, oven, and fridge. Enjoy a huge deck, rare 7-car parking, a concrete driveway, and a covered porch with double door entry. (id:37841)
The Nook Realty Inc.
35 Old Mill Street
Clarington, Ontario
Nestled in the charming community of Kendal, this custom-built home is complete with high-end luxury finishes throughout! Situated on a 66ft x 165ft estate lot, 35 Old Mill offers ample space to enjoy your time both inside and out! Some standout features are the two-car heated garage, the main floor primary bedroom with ensuite, custom kitchen, large heated mudroom with custom ship lap walls and a heated detached workshop with electrical, 2 sets of laundry (main floor & basement) Outside, the professionally interlocked and landscaped front and backyard is perfect for outdoor gatherings and relaxing! The charm of Kendal extends beyond the property lines, offering a welcoming small town community while still providing easy access to Durham Region amenities. With quick access to highways 115 and 407, commuting becomes a breeze, allowing residents to seamlessly blend small-town living with urban convenience. **** EXTRAS **** See attached feature sheet! Septic recently pumped September 2023. Enjoy the outdoors with close proximity to the Ganaraska Forest hiking trails and the Brimacombe ski hill. (id:37841)
The Nook Realty Inc.
1607 Nash Road
Clarington, Ontario
Discover the unique blend of country charm and city convenience in this expansive 4 bedroom, 2 bath home on a spacious 90x413 foot lot. The home boasts a fully updated gourmet kitchen with high-end appliances and a 5-burner gas stove, wine fridge, renovated in 2016. Luxury continues with both bathrooms featuring heated marble floors, also updated in 2016. A cozy fireplace with a new mantle from the same year enhances the living space.Added in 2021, a large screened-in porch with electricity offers a comfortable outdoor living area. The property includes a koi pond and a chicken coop, providing elements of rural life within the city. Fresh paint on the trim and most walls ensures the home is move-in ready, while permanent Gemstone lights, controllable via smartphone, ensure you never hang a holiday light again.Recent updates include a 2024 overhaul of the basement with new electrical wiring and framing, setting the stage for further customization. This home is ideal for those seeking a spacious and updated residence with distinctive features, all within an urban setting. The lower family room is currently being used as a fifth bedroom. **** EXTRAS **** 200 amp panel, exterior painted by spray net and has transferable warr. new exterior doors 2016. kitchen and front window approx 2020. sump pump 2017. municipal water. furnace approx 10 years old. gas line for bbq and line for a hot tub. (id:37841)
Royal Heritage Realty Ltd.
1168 Green Acres Dr Drive
Fort Erie, Ontario
Welcome to 1168 Green Acres! This spacious 5 bedroom, 3.5 bath detached house, located in the desirable locale of Crescent Park, Fort Erie. The house also features a large Family room . There is an oversized laundry room with a Samsung washer and dryer on the main floor as well as a large unfinished basement where you can set up your own gym, put a ping-pong table, use as a man cave, or simply store your unused items. If you want to be a part of this lovely neighborhood, don't miss out on this beautiful, well-kept home. Also features a 3 cars garage. The house is in a very convenient location, close to schools (just down the street), easy access to the QEW (2-3 minutes), shopping (Walmart), restaurants, LCBO, Boys and Girls Club Niagara (Community Centre& Child Care), Golf, Fort Erie Leisureplex (Skating), Crystal Beach is approximately 3.5 kilometres away. LOOKING FOR AAA LONG TERM TENTS!!! Tenant is responsible for all utilities. (id:37841)
Makey Real Estate Inc.
142 Foamflower Place
Waterloo, Ontario
Brand New 2 bed, 2 bath, one parking, 1022 sqf, ONE level condo townhouse for rental. Brand new appliances. Walking distance to Vista Hills Public School. Close to Laurel Heights Secondary School, University of Waterloo and Wilfred Laurier University. 5 minutes from Costco, Canadian Tires, Shoppers DrugMart, The Boardwalk, Medical Center, Landmark Cinema Good Credit scores, good incomes. Move in May 1. $2650 plus utilities. $50 for 1G ulimited fibre internet, which Bell charges more $100/month. (id:37841)
Peak Realty Ltd.
147 Weston Place
Waterloo, Ontario
Welcome to 147 Weston Place! A quiet and mature neighbourhood, with a great community. Homes in this neighbourhood don’t become available very often! This area of Waterloo is sought after for its serenity, community and prime location offering easy access to schools, universities, shopping and the expressway for our commuters. You will love the size of the windows in this lovely home, so much natural light floods each room at various times of the day. All walls and ceilings have been refreshed with a light and airy colour palette. This spacious 3-bedroom home features a traditional floor plan. A formal living room and dining room with access to outdoor space for a morning coffee. An eat-in kitchen provides ample space for those casual weeknight dinners, a place for kids to do homework or family time making meals together. A large sized family room on the lower level provides abundant space cozy movie nights or family game night! Spacious mud/laundry room is easily accessible. The very lowest level provides a separate entrance to the double car garage where there is ample space for parking, storage, and a workbench. This 1968 well-built home offers 1 full bathroom, a 3pc bathroom and many possibilities for creating wonderful memories! Book your showing today, you need to see this one! (id:37841)
Peak Realty Ltd.
301 Scott Road
Cambridge, Ontario
Discover the comfort of this charming raised-bungalow nestled in this family-friendly neighborhood thats ideal for creating memories! Featuring 3 bedrooms above ground and 2 full bathrooms, this carpet-free home offers spacious living areas perfectly suited for both relaxation and entertainment. The main floor consists of an inviting living room with a raised tray ceiling and large windows, along with updated modern engineered hardwood, which all create an air of openness to the space. For those who love to cook, the beautifully equipped kitchen has ample cabinetry, sleek quartz countertops, and modern stainless-steel appliances for both functionality and elegance. Escape to the sizable primary bedroom featuring a walk-in closet and access to the 4pc bathroom, along with two additional generously sized bedrooms on the main floor that ensure plenty of space for everyone. Heading to the lower level, you have access to the immaculately finished garage, the likes of which you've never seen. Speckled epoxy flooring, its own thermostat and heater, automatic garage door opener, along with a paneled slat wall that can be completely customized with accessories (hooks, shelves, baskets) to suit your organizational preferences! The lower level rounds out with additional finished living space to create the family or rec room of your dreams, an additional 3pc bathroom, as well as a laundry room with newer Samsung washer and dryer. Finally, step out into the backyard to discover your own private sanctuary, equipped with a large deck that's perfect for BBQs and hosting, plenty of green space, along with 2 sheds to be able to store all of your outdoor equipment. Within walking distance to multiple elementary schools in the neighborhood and with close proximity to Hwy 401 for commuters, this warm and welcoming home has something for everyone and is waiting to be yours! (id:37841)
Keller Williams Home Group Realty
15 Hofstetter Avenue Unit# 204
Kitchener, Ontario
Welcome to 15 Hofstetter unit 204. This home is the perfect blend of comfort and convenience. This lovely 2 bedroom, 2 full-bathroom condo is located just minutes away from Fairview Park Mall, the LRT, a variety of restaurants, and offers quick access to the expressway and the 401. Making it ideal for a commuter, or anyone looking for a convenient modern lifestyle. Step inside to a spacious, open concept living area. The large kitchen is something you don’t normally see in a condo like this. It boasts stainless steel appliances and ample counter space for all your culinary adventures. The kitchen flows into a dining room and a cozy living room complete with a walkout to the balcony and a wood burning fireplace! The primary bedrooms is generously sized, providing a peaceful retreat with plenty of natural light. The primary has an ensuite bathroom and there is a second full bathroom right outside the second bedroom. This condo offers not just a place to live, but a lifestyle of convenience and comfort. Whether you're commuting, shopping, dining out, or just enjoying a quiet night in by the fire, this location has it all. Don't miss the opportunity to make this beautiful condo your new home. (id:37841)
Exp Realty
108 Moore Avenue
Kitchener, Ontario
Beautifully updated midtown Gem is within walking distance of uptown Waterloo and downtown kitchener, Google, school of pharmacy and LRT. This artfully restored century home has a chef’s dream kitchen with spacious dining room perfect for entertaining. Wolf gas range with grill and barbeque, built in oven and convection microwave oven are the centre of this culinary dream. The pretty white cabinets and live edge granite counters and centre island are stunning features. The adjoining pantry has a Stainless steel full size fridge and freezer, extra pantry storage as well as a 2 pc bath outfitted with washer and dryer. Full size patio door leads to a garden oasis. Beautifully crafted landscaped yard offers a number of areas to enjoy the garden or relax for a nap in the hammock. The second floor has three generous bedrooms and updated bathroom with glassed shower and his and hers vanities. A surprise loft area could be a play room for the kids or a small office area. The fully finished basement is perfectly outfitted for use as a mortgage helper or Airbnb possibilities or use as a teenage refuge. This charming space has two exits. Private side door entrance or back walk up to rear yard. The detached garage provides lots of extra storage or use as a single car garage. Updates include, wiring, plumbing, furnace, roof, windows. Date of updates is available. The gorgeous landscaping is outfitted with irrigation system even for the potted plants. This unique home has a wonderful blend of character and modern convenience, all in a superb location. (id:37841)
Peak Realty Ltd.
80 Huffman Road
Quinte West, Ontario
Introducing this captivating raised bungalow located in a sought after neighbourhood, offering the perfect blend of comfort and convenience. Boasting 4 bedrooms, an office, and 2 full bathrooms this in-town property on municipal services is conveniently located to all amenities, only a few minutes walk to a children's playground park and is just a 15 minute drive to the CFB Trenton base. This home offers the convenience of open-concept living of kitchen, dining, and living room. The spacious master bedroom offers a walk in closet and patio doors leading to the large deck that overlooks the north-facing backyard, offering room to entertain in the fully fenced in backyard. Make your way downstairs and be delighted by the fully finished basement that includes a large family room, bedroom, office, 4-piece bathroom, and laundry room. Keep your vehicles protected from the elements and have ample space for storage and hobbies in the two-car garage. **** EXTRAS **** Metal Roof (id:37841)
Exp Realty
Lot 4 Hillside Drive
Trent Hills, Ontario
OPEN HOUSE check in location at 248 Durham St.S., Colborne. Welcome to your dream home oasis nestled on Meyers Island, a unique community offering the perfect blend of tranquility and convenience. Located in Campbellford with easy access to schools, a hospital, and recreational facilities. Situated on a 4 acre estate lot adorned with mature trees. Our Loon model boasts 3 bedrooms and 2 bathrooms, an open layout with a great room, dining area, and kitchen featuring beautiful quartz countertops, a large island, and ample counter space. 9 ft. smooth ceilings throughout, quality craftsman details and large windows. Covered front porch and a spacious back deck, perfect for enjoying the serene surroundings and entertaining guests. Explore the natural beauty of the area with access to several conservation parks and a local boat launch for those who enjoy water activities. Built by Fidelity Homes, a prestigious local builder, offering a December 26, 2024 closing & 7 Year TARION New Home Warranty. (id:37841)
Royal LePage Proalliance Realty
560 Clearview Road
Belleville, Ontario
Welcome to luxury living in the prestigious Oak Hills community with this custom-crafted stone-front bungalow offering over 3000 sqft of exquisite living space. As you step through the front door, prepare to be captivated by the grandeur of the stunning great room featuring vaulted ceilings, exposed beams, and a majestic stone fireplace. The open living area seamlessly flows into a well-appointed kitchen with a butler's pantry and a dining area that leads to your private rear yard. Retreat to the primary suite boasting a tray ceiling, generous walk-in closet, and a serene ensuite. The main level also hosts two additional bedrooms, a 4pc bathroom, and a large mudroom with convenient main-floor laundry and garage access. Descend to the walk-out lower level offering endless possibilities with two entertaining spaces, a wet bar, an additional bedroom, and a luxurious 3pc bathroom. Outside, indulge in peaceful moments on the covered deck or stamped concrete patio, complete with a wood stove, all surrounded by nature's beauty. This property epitomizes modern luxury with its new construction and high-quality finishes, perfectly complemented by its tranquil country setting. (id:37841)
RE/MAX Quinte Ltd.
544 Swamp College Road
Prince Edward County, Ontario
Welcome to your dream retreat in the county! This spacious 4 bedroom, 3 bathroom home plus a fully equipped 2 bedroom, 1 bath guest suite is perfect for larger families and has been carefully thought through and designed with multi-generational living in mind. Situated on 1.5 acres with mature trees and beautifully thought through landscaping, this property offers ample space for entertainment and recreation.Step into your own private paradise with a stunning in-ground pool and sitting area, perfect for entertaining or enjoying a refreshing dip on a hot summer day. The spacious interior features an open concept living room dining room and large kitchen perfect for gathering and offers plenty of room for the whole family. The home is designed with 3 bedrooms just off the east wing of the home , and a large primary suite tucked down the hall for privacy. A large fully finished basement is where you will find the games room, and your own home theatre. But that's not all - this home also includes a separate guest suite with two additional bedrooms and a bathroom, providing privacy and convenience for guests or extended family members.With meticulous attention to detail throughout, this home offers the perfect blend of elegance and functionality. This home has been fully renovated, and has seen incredible improvements in everything including the heating and cooling systems, electrical, new flooring, new kitchen, new bathrooms, new pool liner, and a new fireplace. This home has also been wired for smart technology, and has speakers for the living room built into the drywall. These modern tech touches give the home ease in entertaining, and allow you to enjoy music from any room. Don't miss your chance to own this extraordinary property - schedule a showing today and experience luxury living at its finest! **** EXTRAS **** The property includes a 2-bed, 1-bath, 1198 sq ft guest house. (id:37841)
Chestnut Park Real Estate Limited
71 Consecon Street
Prince Edward County, Ontario
Welcome to 71 Consecon Street. This charming County Home has so much to offer. Situated in the heart of Wellington its location is prime walking distance to the beach, restaurants, markets, shopping and on the cusp of the Millenium Trail where walking, cycling and running are just are just a few of the activities at your door step. Placed on this grand sized, well treed lot sits a beautiful 640sqft barn with endless possibilities for an artists studio, woodworking, yoga studio or even a cozy guest house/ granny flat. This chic yet rustic 3-bedroom 2-bathroom home has hardwood floor, has been freshly painted throughout. The abundance of windows allows all the natural light and the beautiful views to be part of the charm of this property. Large entry. Separate living and dining areas. Galley kitchen with a romantic fireplace in the spacious eating area. The Great Room has a magical feel with soaring ceilings, great for entertaining and family gatherings. The family room flows through the patio doors onto the magnificent deck overlooking this magical property. Don't miss your opportunity to come and view this gem. (id:37841)
Royal LePage Proalliance Realty
73 King Street
Kawartha Lakes, Ontario
Welcome to your dream home in the vibrant community of Lindsay! This 2-storey Home Offers The Perfect Blend Of Comfort, Style, And Functionality, Making It An Ideal Choice For Families Seeking Their Forever Home. Featuring 3 Spacious Bedrooms On The Upper Level Plus An Additional Room On The Lower Level, Perfect For A Guest Room, Home Office, Or Playroom. 2 full Size Bathrooms. Cozy And Inviting Living Room, Perfect For Relaxing Evenings Or Entertaining Guests. Enjoy family meals in the eat-in kitchen, which includes a walkout to the backyard deck, making outdoor dining a breeze. Large Fenced Yard With An Above-Ground Pool, Offering A Private Oasis For Summer Fun And Relaxation, Plenty Of Parking. Finished Basement Featuring A Comfortable Family Room, Perfect For Movie Nights Or A Kids Play Area.Nestled In A Friendly And Welcoming Neighbourhood Close To Schools, Parks, Shopping, And Other Amenities. Don't Miss The Opportunity To Make This Beautiful House Your New Home. (id:37841)
Revel Realty Inc.
2253 Wallace Point Road
Otonabee-South Monaghan, Ontario
View today! This 17 year old Custom Built Home spanning 2 acres of land and deer conservatory along side that inhabits. This property both interior of 3200 sq. ft. and exterior alike flow with space and quiet living. With Squirrel creek, beach enjoyment and fishing within 1km. Hunting during season is vast within reach. Commuting to the 115 and onto the 401 is just mere kilometer's away. School bus route right outside the door. Minutes to Casino and Peterborough City for necessities. The interior of this home has been kept updated with a new kitchen upper and granite. Lower legal apartment. Pristine finishes throughout. This home boasts itself with new array of 3 full bathrooms and vanity's to decor. The home is finished with real hardwood, vinyl and tile throughout. A new roof a year ago with 50 yr shingle. The newest water conditioning system filters the well water with an iron filter, softener and UV ray. A double heated garage. 73 ft. rear deck with gazebo and walkouts. Furnace and AC 2 yrs. Septic pumped. **** EXTRAS **** 5 bed, 3 bath with accessibility & fully updated with nothing to finish 3200 Sq. Ft. Custom 17 yr old Rural Home with a double heated 9Ft. ceiling garage 200 amp panel speared with enjoyment and necessity nearby. A must see, just beautiful! (id:37841)
Bowes & Cocks Limited
26 Cretney Drive
Prince Edward County, Ontario
Welcome to the adult lifestyle of Wellington on the Lake, where comfort and convenience are in harmony in this well maintained home on leased land. Hardwood floors flow beautifully throughout the living areas, creating an inviting and relaxing atmosphere. Cozy up on chilly evenings beside the gas fireplace in the living room, or stay cool and comfortable in warmer weather with central air conditioning. The spacious, eat-in kitchen features granite countertops and easy access to the laundry area. Enhanced with triple glazed windows, bay windows, and sun tunnels, this residence invites an abundance of natural light, creating a warm and inviting atmosphere throughout. Two spacious bedrooms with ensuite bathrooms ensure privacy plus primary bedroom features a walk-in closet. The attached garage offers direct access to the house, providing added convenience and security. Embrace the ambiance of the outdoors from the comfort of your own home with a covered front porch and an enclosed 3-season sunroom overlooking the backyard, perfect for enjoying morning coffee or hosting a gathering. Indulge your green thumb in the beautiful perennial gardens that adorn the private backyard, offering a tranquil retreat to unwind and connect with nature. For those who like to stay active, the clubhouse offers plenty of amenities and activities and you're just steps away from the neighbouring golf course and the Millenium Trail. The charming lakeside village of Wellington is conveniently close, as are the bucolic delights of Prince Edward County. Don't miss the opportunity to make this your next home! **** EXTRAS **** Land lease fee currently $404.01/mth. Common element fee $173.00/mth. 2018 - new furnace and windows, 2019 - new hot water tank, 2023 - new composite deck surfaces. (id:37841)
Century 21 Lanthorn Real Estate Ltd.
914 Broadway Boulevard
Peterborough, Ontario
Welcome to this meticulously maintained 3 bedroom, 4 bathroom home located in Peterborough's north end in a friendly neighborhood offering public transit, parks, and within walking distance to all amenities. This home offers an open-concept main-floor living area with access to the fully fenced backyard and detached double-car garage. The second floor has a spacious primary bedroom, with a large walk-in closet and 3 piece ensuite, 2 other bedrooms, and a 4-piece bathroom. The basement has been recently finished with a large family room, 4-piece bathroom and utility/laundry room. Early closing is available if required. Pre-home inspection available. (id:37841)
Royal Service Real Estate Inc.
337 Ridgeway Avenue
Oshawa, Ontario
Welcome to your new family home! Great opportunity to own in a fantastic area of Oshawa. Well-built, one owner bungalow in a family-friendly neighbourhood with parks, schools, and bus route all close by. Plenty of shopping, minutes to the 401. Enclosed front porch leads into a cozy eat in kitchen with access to sunroom and sunny side patio with two gates to the streets. Lots of storage with three good sized bedrooms on the main floor. Two hall closets. Extra EBB heater in living room. Two separate side entrances to basement with lots of potential. Large laundry/furnace room. High ceiling in basement. Summer kitchen. Attached garage with access from sunroom. Workshop at back of garage with access to backyard. Fenced yard. 200 amp service. Roof 2015. Owned hot water tank. Two driveways. Bartlett pear tree in backyard. Great mature perennial landscaping. (id:37841)
Our Neighbourhood Realty Inc.
122 Clements Road E
Ajax, Ontario
Welcome to 122 Clements Rd E, South East Ajax. A South Ajax Family Home with an in-law suite, separate entrance to the basement and sitting on a premium 130 Foot deep lot. There is parking available for 5 cars, and the lot features no sidewalk to worry about in the winter! There is an oversized carport with access to the home through a side door. The living room has a fireplace, large picture window, crown moldings and pot lights. There is tile and hardwood flooring throughout the main floor and laminate throughout the basement. The main floor kitchen and both bathrooms have Quartz counter tops. The front foyer has 11 foot ceilings, tile flooring, double closets, access to the separate entrance basement, as well as access to the main floor and the Carport. The Finished Basement is complete with a second full kitchen, 2 more bedrooms, a full bathroom, dining room, large living room with egress windows. The fenced yard, with Home access, side yard access and carport access is perfect for summer family gatherings. Short walk to Lake Ontario and all the waterfront activities at Rotary Park and Butterfly Park. The Ajax Waterfront Trails are great for biking, walking or running, Or just people watch, or watch the waves. This Home has it all and is waiting for the next family to fill it with new memories. Easy access to GO Transit, bus routes, 401, shopping. Come explore the area and Home to see all they have to offer. The Family Home you have been waiting for. **** EXTRAS **** Southwood Park French Immersion School District and walking distance. South Ajax Waterfront Community, Short Walk To Parks, Waterfront Trails, Transit & Amenities. Bright Spacious Laundry. Energy Efficient Heating/Cooling. (id:37841)
Right At Home Realty
357 Shipway Avenue
Clarington, Ontario
Welcome to the beautiful Port of Newcastle, Kylemore built (2013) ""Camber model - 3050 Sq. Ft above grade & 1100 Sq. Ft finished bsmt on a fenced corner lot. Offering unparalleled views of Lake Ontario and the Nature Area, so enjoy those walks along the waterfront and beach area. Very short distance to Bond Head Parquette Pier, Beach and Newcastle Marina. The home offers 10ft & 9ft ceilings on main floor. Private balcony off the primary bdrm faces south to the lake & large balcony off the front bdrm faces north/west. Enjoy wrap-around porch, fully landscaped yard & gorgeous perennial gardens with gazebo, shed & water feature. This home is a stunning showpiece finished top to bottom with crown moulding, hardwood floors, large rooms, 5 bathrooms incl. 5-piece primary ensuite with heated floors, large jetted tub/glass shower, double sinks, water closet, linen closet and gorgeous lake views. Large laundry/mud room with garage access. Many custom updates & features (see attached list). Custom chefs kitchen incl: granite countertops, huge island, custom cabinetry, built-in wall oven & m/w & lg gas cooktop. 2- way fireplace in F/R & D/R. Coffered ceiling in D/R and primary bdrm. Large servery/wine fridge. Custom blinds throughout. Gas fireplace with built-in in rec room. Membership available for the Admirals Club & Marina with pool, hot tub, fitness centre, library & movie room (transfer/ membership fees apply). See attached schedule for more info on this stunning property. Move in, unpack and enjoy! (id:37841)
Sutton Group Lifestyle Real Estate Ltd.
116 Erb Street W
Waterloo, Ontario
Live-work space in the most exciting area in Waterloo near all the locales that make Waterloo Great! 900 square feet of main floor office space plus four a bedroom, upper level apartment. Additional space in finished basement. Thousands recently spent on exterior improvements including new asphalt and retaining wall. Six lined, parking spots at this location. Parking is scarce in Uptown. Additional parking spots can be rented to Barrelworks tenants or Seagram Loft residents. Due to proximity to all amenities, AIRBNB of the upper unit could also be a very lucrative option. From a traditional rental perspective, next owner can go to market rents immediately and profit from perhaps one of the best rental market in Canada. Combining 116 Erb with 114 Erb Street (triplex) makes the site even more compelling and may unlock development opportunity. Situated steps to Waterloo Park's LRT station (about 100 meters) and in front of the Barrel Works Development, this IS the most intriguing site in Waterloo on the market. Uptown Waterloo, with its shops and night life, Waterloo Park and Waterloo Rec Centre are a quick walk away. Both universities are accessible by LRT - just a stop away! CIGI across the street. Perimeter Institute and Clay and Glass museum around the corner. Superior, high profile location. Big Time Opportunities like this are Rare. Do you have the vision to maximize this site? (id:37841)
Royal LePage Wolle Realty
18 Smith Drive
Drayton, Ontario
Incredibly functional and upgraded family home in the quiet town of Drayton! This 3 bedroom side-split has over 1400 square feet of living space and a massive backyard oasis complete with semi-inground pool, patio, garden beds, greenspace and bridge going over the creek that crosses right through the property! With 2 full bathrooms, updated kitchen featuring quartz countertops and farmers sink, the spacious living room with picture window, and hickory flooring throughout, you can see the pride of ownership in the upgrades. More living space in the basement includes a cozy rec room complete with gas fireplace, a utility room, and the large crawl space perfect for storage! This is small-town living at it's finest and only 30 minutes from the St Jacobs Farmers Market! Close to schools, parks, restaurants and entertainment; just an 8 minute walk to the Drayton Festival Theatre! Come check out this lovely home. (id:37841)
Red And White Realty Inc.
149 Uplands Drive
Kitchener, Ontario
As you approach this prestigious street, prepare to be captivated by the impeccable charm of this quality-built home on a 63' lot. Nestled in the sought-after Forest Hill neighborhood, this beautiful residence is meticulously maintained and ready for you to move in. From the moment you drive up, you’ll notice the pride of ownership. The lush gardens and inviting front porch, a place to savor your morning coffee while overlooking the park. Inside, the spacious living room boasts solid oak flooring and a large bay window bathing the room in natural light. The formal dining room, with patio doors opening to the stunning backyard, invites gracious entertaining. The eat-in kitchen provides ample space for all your culinary creations. The generous bedrooms showcase impressive millwork and hardwood flooring. The 4th bedroom on the lower-level features new hardwood flooring and makes for a great office space. For leisure time, retreat to the updated family room with new carpeting and a gas fireplace. No need to go on a vacation just step outside to the backyard oasis, with low maintenance perennial gardens and fountain. The three-tier cedar deck with gazebo, creates an additional 650 sqft of outdoor living space to the home. The separate entrance on the lower level creates an opportunity for duplex living or additional flexibility. This centrally located home in an established neighborhood offers many conveniences, with a Catholic school across the street, and the public school a short 10-minute walk. All major shopping destinations such as Highland Hills Mall and the Sunrise Centre just to name a few, are minutes away. Commuting is a breeze, with quick access to the expressway (2 minutes) and a mere 8-minute drive to Downtown Kitchener’s Innovation District and 9-minutes to University of Waterloo. Surrounded by parks, trails and much more. Recent updates include a new water heater (2019), water softener (2020), furnace, and A/C (2019), along with 40-year shingles (2014). (id:37841)
Royal LePage Wolle Realty
625 Blackbridge Road Unit# 30
Cambridge, Ontario
PUBLIC OPEN HOUSE Sat. May 18. 2:00-4:00pm. Nature at your back step!! Gorgeous END UNIT, executive townhome backing onto tranquil Greenbelt. Attractive & tasteful exterior with stone/stucco accents. This home boast extensive carpet free living (except for stairs to lower level). Bright and open white kitchen with durable quartz counters, subway tile backsplash and stainless steel appliances. Great room feature wall has built-ins/shelving and electric fireplace. Grand oak staircase to 2nd floor featuring 3 spacious bedrooms, open den/office area and convenient 2nd floor laundry. Primary Bdrm with walk-in closet & en suite with glass shower. All countertops are either quartz or granite. Finished rec room with plenty of room for exercise space and TV nook, includes 3-piece bath with glass shower. Parking: 1 in garage and 1 on driveway. Short walk to walking trails to Guelph! This is an excellent opportunity for nature lovers & those who want to enjoy the care-free condo lifestyle. Excellent value, don’t miss this opportunity!! (id:37841)
Peak Realty Ltd.
60 Frederick St Street Unit# 2209
Kitchener, Ontario
Opportunity knocks on this 2 bed 2 full bath condo in the heart of Downtown Kitchener! This condo is perfect for investors and first time buyers. Building has a concierge, exercise room, party room, and visitor parking. This unit has a nice private foyer with main full bathroom and opening up to an open concept living room/kitchen with huge windows that are very sunlit. Two spacious bedrooms with primary having a full ensuite. This unit is vacant and buyer can move in anytime or set their own rents. Move in ready and well maintained - book your showings today! (id:37841)
Mcintyre Real Estate Services Inc.
251 Cranbrook Street
Kitchener, Ontario
Welcome to your oasis of luxury at 251 Cranbrook Street, where contemporary living combines seamlessly with comfort in the rapidly growing and family friendly Doon South neighbourhood in Kitchener. Step into a world of unparalleled elegance as you enter this multi-level masterpiece. The sleek design and meticulously crafted details are evident in every corner. As soon as you step through the front door, you will love the main floor layout with a natural gas fireplace with stone surround, high ceilings with crown mouldings and with the convenience of a powder room. As you make your way up to the second level, you will love the stylish kitchen, with elegant white cabinetry and backsplash, quartz countertops and a dedicated eating area. The kitchen walks out to the oversized and elevated deck with a fully fenced backyard where you will love enjoying the outdoors. The bedrooms are located on the upper two levels, with the primary suite on its very own level. The primary bedroom includes a walk in closet and a spacious ensuite with both tub and shower. On the upper level you will find two additional bedrooms, a full bathroom and the convenience of upstairs laundry. On the first lower level you will find a finished rec room, ideal for getting cozy to watch your favourite movie, series or the best in sports. The final level is perfect for additional storage, for a home gym or to be finished to your liking. Don't miss out on the opportunity to make 251 Cranbrook Street your very own, where luxury living awaits you at every turn! Book your private showing today! (id:37841)
Exp Realty
28 Lena Crescent
Cambridge, Ontario
Charming raised bungalow is nestled in an incredibly convenient location, providing easy access to a wealth of amenities. Featuring two bedrooms and two bathrooms on the main level, as well as a fully finished basement with two additional bedrooms and bathroom. This home offers plenty of space for comfortable living. The master bedroom boasts a walk-out to a large deck overlooking the private backyard with no rear neighbors. Inside, you'll find real hardwood and ceramic floors throughout the main level, creating a warm and inviting atmosphere. His and hers closets in the primary bedroom and main floor laundry add to the practicality of the layout. The open concept design and 9-foot ceilings on the main level seamlessly integrate the living/dining area and kitchen, The kitchen also offers plenty of cupboard space for storage. Downstairs, the fully finished basement features 9-foot ceilings and large windows, providing additional living space and including two bedrooms, a full bathroom and storage for added comfort and convenience. Large concrete driveway allows for additional parking. A separate side entrance adds versatility to this home, offering in-law potential making it ideal for multi-generational living or investment purposes. Located just steps away from the Cambridge Mall, groceries, transit, medical offices, YMCA, shopping, and the 401, this home offers unparalleled convenience. (id:37841)
RE/MAX Twin City Realty Inc.
476 Kingscourt Drive Unit# 3
Waterloo, Ontario
Welcome home to 476 Kingscourt Dr in Waterloo in Desirable area close to everything you need and only steps away from Conestoga Mall and LRT! This 3 bedroom 2 bathroom, 1300 sf townhouse is perfect for first time buyers, downsizers, or someone looking for a little extra space with very low maintenance. Fees of only $395 per month! Unit updates include Roof (2018), Furnace & AC (2020), Owned Water Heater (2022), Newer Vinyl Windows, Patio (2016), Garage Door (2009), Kitchen Cabinets (2017) and More. Value doesn't get better here at this price! Book your showings today!!! (id:37841)
Mcintyre Real Estate Services Inc.
23 Andrew Crescent
Central Huron, Ontario
Whether you have been in search of a full-time lakeside residence or a truly unique weekend getaway, 23 Andrew Crt. has many exclusive features to offer. Perched on a picturesque bluff, the views from this home are truly outstanding. Enjoy captivating views of the lake from the main floor kitchen, living area, large back deck, master bedroom or master bedroom balcony. The home was custom built in 2008 and has been impeccably maintained and upgraded. Some of these upgrades include a custom maple kitchen with well thought-out European storage solutions, La Cornue electric/gas range and pot filler for those who appreciate the finer things, imported tile kitchen accents, Toto toilet, heated garage with 15' ceilings (ideal for car lift), epoxy floors and more. With the fully finished lower level the home offers over 3,000 SqFt of finished living space ideal for entertaining. The outside space is as impressive as the inside with a large composite deck, reinforced to accommodate a future hottub, zero horizon glass and stainless railing to not impede the views of blue on blue, a custom built pergola with retracting linen panels and a tastefully landscaped exterior, front to back. The property is located just a 3 minute drive to Goderich Ontario, 10 minutes to the village of Bayfield which offer all of the amenities including boutique shopping, farmers market, large retail, hospital, marinas, golf courses, beach, the Maitland River, Maitland Trail, excellent restaurants, microbreweries and much much more. Deeded sandy beach access is just a couple of minute stroll from the front door. An hour from London or Kitchener and only 2.5 from the west end of the GTA makes this lakeside home a practical and appealing cottage or weekend getaway. (id:37841)
Dale Group Realty Corp Brokerage
3765-3767 Peter Street
Windsor, Ontario
This is your chance to own a large duplex. The mainfloor 3bedroom unit features in-unit laundry and is spacious. The front foyer offers a great drop zone. The upper 2bedroom unit is currently vacant allowing you to actualize full market rent. Close to border and University of Windsor. (id:37841)
Davenport Realty Brokerage
3765-3767 Peter Street
Windsor, Ontario
First time home buyers and Investors, here's your chance to own a legal duplex. This legal duplex boasts a spacious main floor with a generous 3-bedroom layout and in unit laundry makes for comfortable living or rental income. Meanwhile, the second-floor unit offers a cozy 2-bedroom setup flooded with natural light and large bedrooms, ideal for tenants or personal enjoyment. Nestled conveniently close to the university and the border, this property promises both convenience and potential. The main floor unit impresses with ample storage space, catering to practical needs, while the upper unit's airy ambiance and sizable bedrooms ensure a delightful living experience. Don't miss out on this chance to own a versatile property in a prime location! (id:37841)
Davenport Realty Brokerage
905 Riverstone Court
Kitchener, Ontario
Presenting Deer Ridge Luxury Estates, where meticulous design and attention to detail meet in a refined fusion. This custom-built executive residence spans 5,150 square feet, boasting 5 bedrooms and 4 bathrooms for opulent living. Enter into a realm of sophistication, graced with exquisite travertine and Brazilian hardwood flooring. The chef's kitchen is equipped with top-tier stainless steel appliances, a gas stove, oversized island, and granite countertops, complemented by heated flooring for ultimate comfort. Flow seamlessly into the family room, featuring vaulted ceilings, a gas fireplace, and expansive windows bathing the space in natural light. Garden doors lead to a large private backyard oasis with armor stone landscaping and a covered porch. The formal dining room sets the stage for elegant gatherings, while the main floor laundry/mudroom combines practicality with custom-built style. A private office provides an inspiring workspace for remote endeavors. Upstairs, the primary bedroom retreat awaits with coffered ceilings, a walk-in closet, and a spa-like ensuite with granite countertops, heated floors and a luxurious soaker tub. Three additional bedrooms and a family bathroom with granite counters complete this level, along with an office nook for added convenience. The lower level offers entertainment in a fully finished recreation room, accompanied by a fifth bedroom, bathroom, and wet bar area. Outside, ample parking includes a double car garage and space for four cars in the driveway. Conveniently located just minutes from the 401, esteemed schools, scenic trails, and amenities, Deer Ridge Kitchener invites you to indulge in luxury living at its finest. (id:37841)
Keller Williams Innovation Realty
35 Mountford Drive Unit# 78
Guelph, Ontario
Don't miss out on this stunning home nestled in a prime location, perfect for families or couples. Enjoy the convenience of being minutes away from amenities and nature trails, including a nearby dog park for your furry friend. The sleek kitchen boasts modern stainless-steel appliances, ample cabinet space, and a spacious pantry. With generously sized bedrooms and an open layout, family time is both comfortable and enjoyable. Natural light fills the space, complemented by three balconies offering scenic park views. Updates including AC, tankless water heater, furnace, powder room, and washer/dryer ensure modern convenience. Say hello to easy maintenance with a carpet-free interior. A second parking spot is possible, but not guaranteed; units owners are allowed to use one visitor space as long as they have the visitor parking permit displayed. Don't wait, seize the opportunity to make this your dream home today! (id:37841)
Red And White Realty Inc.
55 Green Valley Drive Unit# 104
Kitchener, Ontario
FULLY UPDATED! New Kitchen, Bathroom, Flooring and appliances! Situated in a highly desirable area, this condo is conveniently located near major shopping centers, restaurants, and all essential amenities. Commuters will appreciate the proximity to the 401 highway and public transportation, making travel a breeze. Step into a world of elegance with this fully upgraded condo. The kitchen has new stunning white cabinets and granite countertops, providing both durability and timeless beauty. Equipped with newer appliances, including a stainless steel hood fan, Stainless Steel Fridge, Oven and Dishwasher. The open concept layout enhances the sense of space and allows for seamless entertaining. The upgrades extend beyond the kitchen, with a beautifully renovated bathroom featuring modern fixtures and finishes. Enjoy the comfort of new flooring throughout the unit, adding warmth and style to every step. Freshly painted walls create a blank canvas for personalization. This building offers an array of amenities, including a pool and sauna . Stay active and healthy in the fully equipped gym, or host gatherings in the spacious party room (pool table). With underground parking and a car-wash, convenience is always at your fingertips. The exterior of the building has also been recently renovated, boasting a fresh coat of paint and new windows. Windows on this unit to be done soon Newer HWT, Water Softener, Fridge, Stove, Dishwasher, Washer and Dryer - *** PLEASE SEE BROCHURE TAB FOR VIDEO (id:37841)
RE/MAX Twin City Realty Inc. Brokerage-2
RE/MAX Twin City Realty Inc.
422 Eagle Street S
Cambridge, Ontario
THIS BUILDING LOT IS LOCATED IN SOUTH PRESTON. THE SELLER WILL SERVICE THE LOT. THERE IS A SITE PLAN AND GRADING PLAN DONE IN FEBRUARY 2021. A 1600 sq.ft. + or - TWO STORY HOME WITH THE POTENTIAL FOR AN AUXILIARY APARTMENT. THE LOT IS PRICED TO SELL AND WE HAVE A MOTIVATED SELLER. SITE PLANS AND HOUSE DRAWINGS ARE AVAILABLE. LITERALLY MINUTES TO THE 401 AND A SHORT WALKING DISTANCE TO THE PROPOSED LRT, DOWNTOWN, PARK, WALKING TRAILS AND SCHOOLS. YOU WANT AN EASY SELLER TO WORK WITH YOU HAVE FOUND IT HERE WITH THIS SELLER! (id:37841)
RE/MAX Real Estate Centre Inc.
1143 Pelham Road
St. Catharines, Ontario
Nestled in the heart of a wine country and boasting breathtaking sunset views, this newly renovated bungalow offers the epitome of modern comfort and convenience. With 3 bedrooms, 2 bathrooms, and a host of contemporary features, this beautiful family home is the ideal blend of style and functionality. Step into luxury with smart technology integration, sleek quartz countertops, and a suite of newer 2020 fixtures including windows, doors, and appliances. Every detail is carefully crafted to elevate your living experience. Enjoy ample space for relaxation and entertainment with a fully finished basement, offering versatility and additional living areas for your family's needs. Experience peace of mind with a comprehensive 2020 upgrade, featuring a 200 amp service, updated wiring, plumbing, furnace, water heater, and ductwork. Efficiency and comfort are assured for years to come. Take advantage of stunning sunset views from your own backyard, providing the perfect backdrop for unforgettable moments with loved ones. Situated close to amenities, including the St. Catharines General Hospital, Brock University, and the renowned wineries and hiking trails of Niagara, this property offers both convenience and access to the best the region has to offer. Don't miss the opportunity to make this meticulously renovated bungalow your forever home. With its blend of modern luxury, thoughtful upgrades, and convenient location, it's the perfect setting for creating lasting memories with your family. Schedule a viewing today and discover the unmatched beauty and comfort that awaits you in this stunning property. (id:37841)
Keller Williams Innovation Realty
59 Highgate Road Unit# 2
Kitchener, Ontario
Welcome to this newly renovated lower level unit located in the highly sought-after Ira Needles area. This 2-bedroom, 1-bathroom unit offers ample space and features a private separate entrance, making it ideal for smaller families or professionals. The property boasts a spacious open-concept living area, complemented by a brand new kitchen equipped with new appliances including a fridge, stove, microwave hood, dishwasher, and stackable washer and dryer. Conveniently situated, this residence is just a short drive away from various amenities, including the boardwalk Medical Centre, restaurants, and many shopping stores. Furthermore, residents will appreciate the proximity to public transportation, with a bus stop a mere 5-minute walk away. It comes with one parking spot in the driveway. Don't let this opportunity pass you by – schedule a viewing today as this unit is truly a must-see! (id:37841)
Royal LePage Wolle Realty
14 Baird Avenue
Kitchener, Ontario
Welcome to 14 Baird Ave. - this semi-detached home with a garage is a beautifully maintained 3-bedroom, 2 bathroom home with almost 2,000 square feet of total living space. This property has all the features a discerning buyer would be looking for in todays market, including a modern and spacious open concept kitchen, bright and airy living room with large windows that flood the space with natural light, a large primary suite with custom closets, and a four-piece bathroom featuring a soaking tub and separate shower. The newly renovated rec room provides additional space and a separate entrance from the garage. Step out onto a beautifully landscaped backyard with a tiered deck and mature trees, ideal for entertaining or relaxing. Book your private viewing today! (id:37841)
Royal LePage Wolle Realty
168 Windflower Drive
Kitchener, Ontario
Great opportunity to own a fantastic FREEHOLD end unit townhome in the prime Laurentian Hills area of Kitchener! Only attached from the garage, it's like buying a semi-detached for the price of a townhouse. With a 151-foot-deep lot, this lovely, bright, and freshly painted 3-bedroom, 2-bathroom townhome will enhance your living experience. Whether you’re a first-time buyer, investor, or a young family looking for more space, you can't afford to miss this. The house features open-concept living and dining rooms, spacious bedrooms, an entrance from the garage to the house, 2 walk-outs, leading to a private, huge deck and a walk-out basement. The convenient location is close to transit, schools, neighborhood parks, Sunrise Shopping Centre, and Ottawa South Shopping Centre, with many restaurants and Walmart. It also has quick access to the highway, making it ideal for commuters. Perfect place to raise a family or to invest. Includes Stainless Steel Appliances, Pot Lights, New Washer & Dryer (2024). The roof was replaced in 2021. (id:37841)
RE/MAX Real Estate Centre Inc. Brokerage-3
RE/MAX Real Estate Centre Inc.
92 Covington Crescent
Kitchener, Ontario
There are so many things to appreciate about 92 Covington Crescent in Forest Heights! #1 - Located in a mature and family friendly Kitchener neighbourhood, with trails, trees and generous lot sizes! #2 - The huge, private, fully fenced and landscaped yard that is filled with birdsong, numerous trees, (including beautiful flowering Magnolias), a pergola and a hot tub! #3 – The above grade, fully finished lower level that offers many options for your varied requirements. With large windows, separate entrance, spotless 3-piece bath, gas fireplace and full bedroom, use it for your family’s needs, or as a wonderful in-law suite! #4 - The large entrance foyer with a big coat closet and room for a hutch, is unusual in raised bungalows! #5 - The generous and bright living room with large, updated South facing picture windows! #6 - The kitchen has everything your family needs, including a dishwasher, dinette, and bright sliders out to the deck and incredible yard beyond. Enjoy the kitchen as is, or take out the wall to the living room for open concept living! #7 – A very large primary bedroom that overlooks the backyard and can easily hold a king-sized bed! #8 - Close to Schools, Shopping, Public Transit, the Highway, and the very popular Hydro-cut trail system! #9 – Many Updates! Shingles 2018, Furnace 2018, A/C 2018, Most Windows Updated, Bathrooms 2010! #10 - 92 Covington is move in ready and waiting for you! (id:37841)
RE/MAX Real Estate Centre Inc.
2238 Burnt Bridge Road
Lyndoch And Raglan, Ontario
Nature enthusiasts, hunters and naturalists! Here is the camp or cottage that you have been dreaming of. This 2 bedroom + loft cottage is set on 92 acres of rolling land on the Little Mississippi River giving direct access to 1000s of acres of crown land adjoining the property as well as the Madawaska River, Garden Lake, Winter Lake and the famous Conroy's Marsh Conservation area! You can take a boating adventure directly to Barry's Bay by water from this property with great fishing along the way! 2 stands on the property including one on the old airstrip giving 100s of feet of clear view. You won't be roughing it here with a full bathroom (composting toilet), the wood-stove keeps you warm in all seasons and the galley kitchen features a propane fridge and stove. Fully wired for generator. The cottage comes fully furnished and ready to enjoy. Bear, moose, deer, turkeys and beavers are frequenters of this property. (id:37841)
Century 21 All Seasons Realty Limited
8 Bayfield Terrace
Bayfield, Ontario
8 Bayfield Terrace Located in the heart of old Bayfield on the Historic Trail, this 5 bedroom 5 bath home offers more than enough space for friends and family. Built in 2018, enjoy the benefits of new construction with design that reflects the historic style of Bayfield, down to details such as local reclaimed brick. The main floor boasts a spacious principle bedroom and ensuite, with two more large bedrooms and an office/Den upstairs. Main floor laundry is a bonus. The basement is set up for additional sleeping accommodations with 2 bathrooms and a kitchenette, ideal for an in-law suite and additional visitors. Low-maintenance luxury vinyl plank flooring throughout is perfect for days returning from the beach. An impressive 37x12 deck with 15x12 cathedral ceiling covered porch is designed to enjoy outdoor dining and entertaining. A 20x20 carport with attached 8x14 workspace with a concrete floor finishes off a property lush with mature gardens. Ideally located only a short walk to the marina, the beach, the river flats and the shops. This property is a must-see! (id:37841)
Kaptein Real Estate Inc.
No Favourites Found
The trademarks REALTOR®, REALTORS®, and the REALTOR® logo are controlled by The Canadian Real Estate Association (CREA) and identify real estate professionals who are members of CREA. The trademarks MLS®, Multiple Listing Service® and the associated logos are owned by The Canadian Real Estate Association (CREA) and identify the quality of services provided by real estate professionals who are members of CREA.
This REALTOR.ca listing content is owned and licensed by REALTOR® members of The Canadian Real Estate Association.





