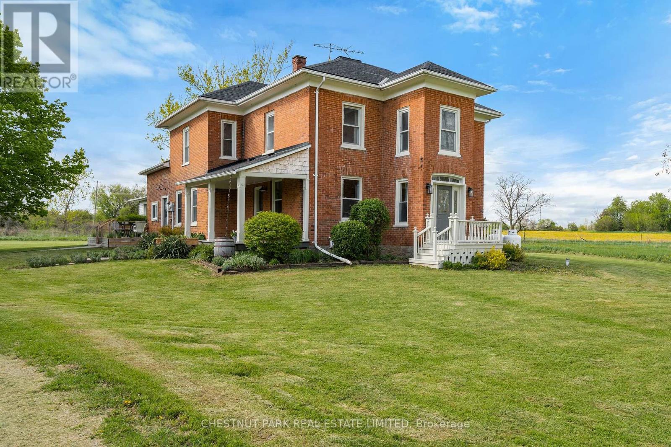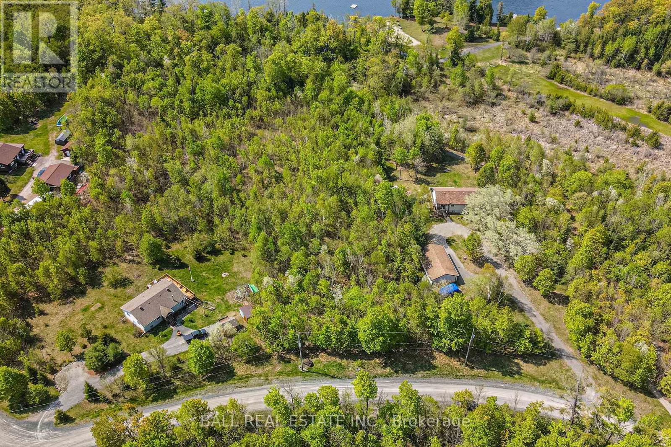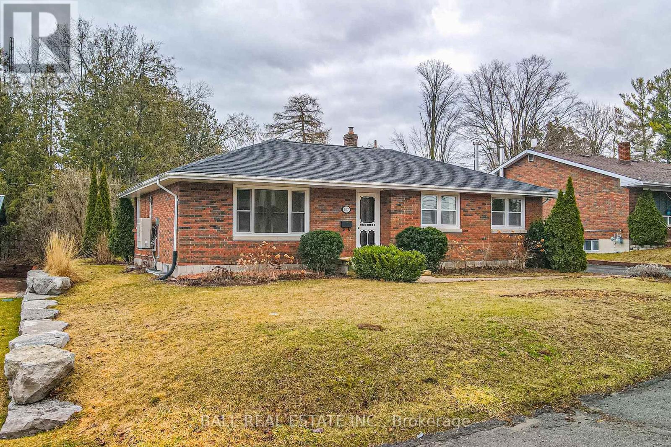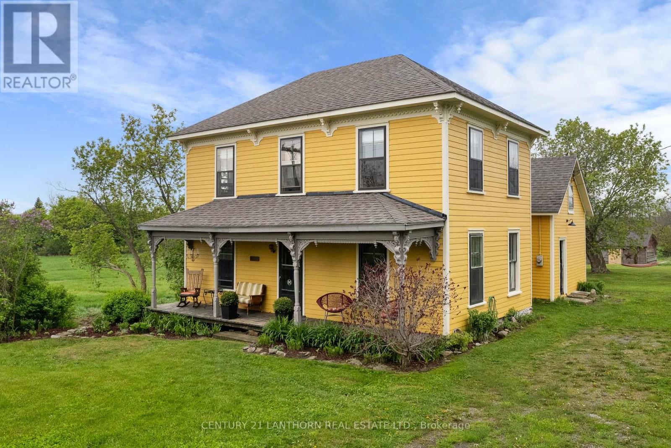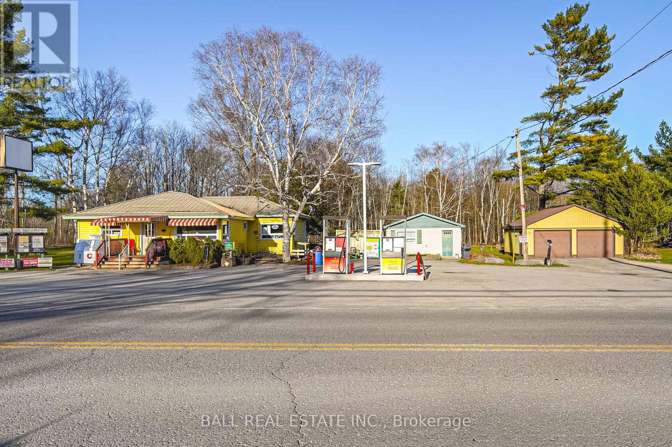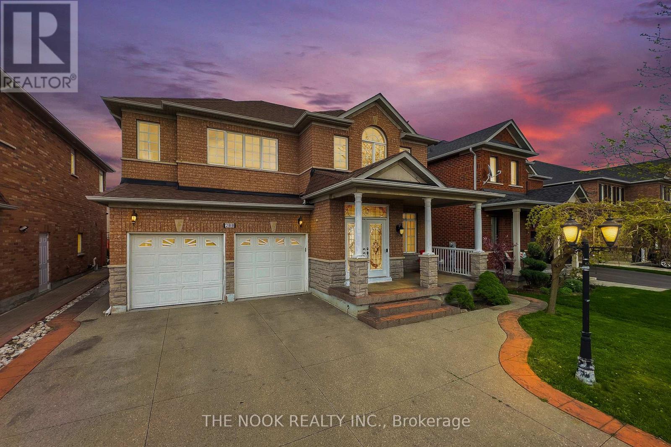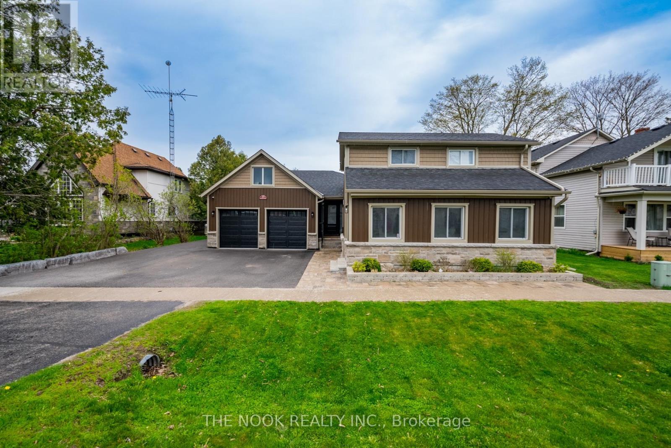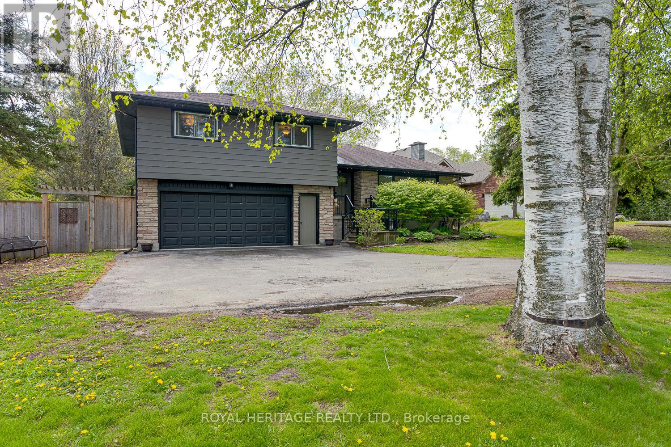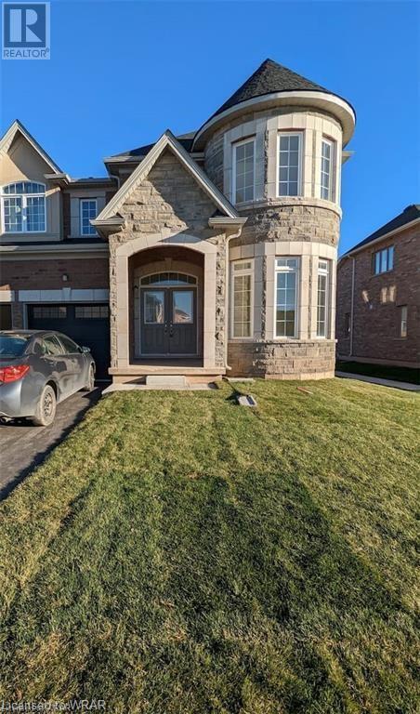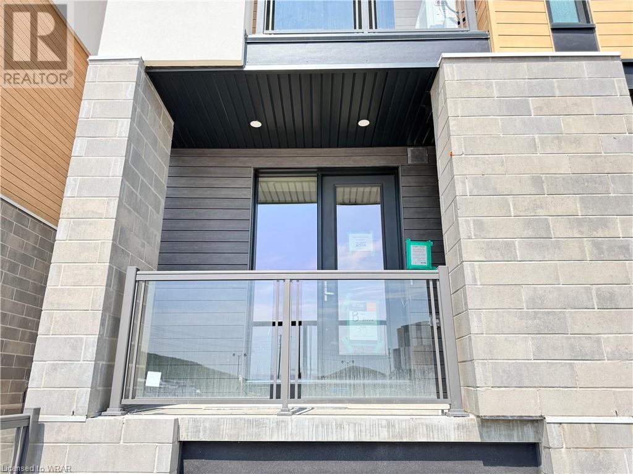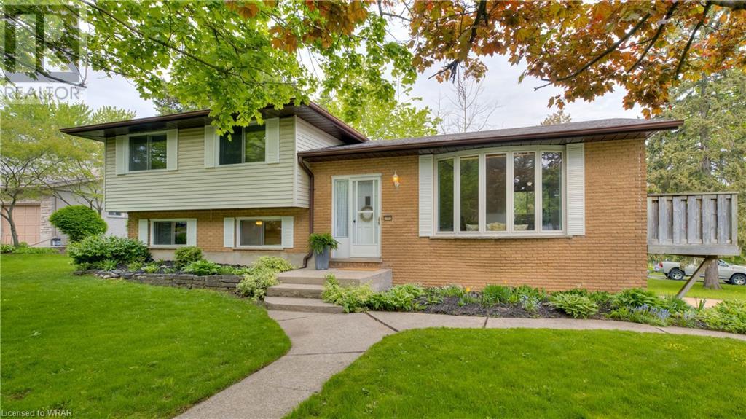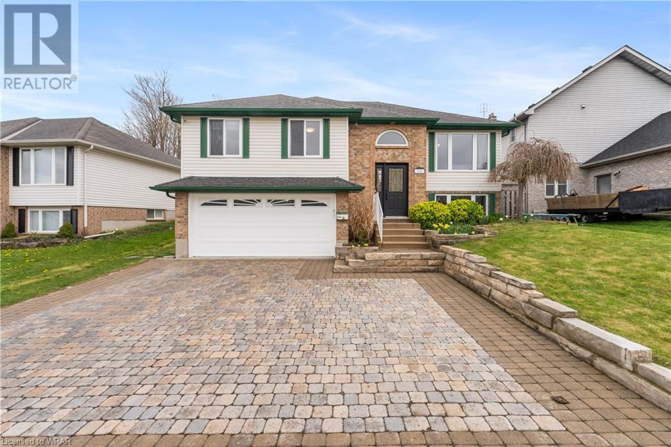LOADING
167 Davis Road
Prince Edward County, Ontario
A Truly Unique circa 1870 Red Brick Farmhouse just minutes to Picton this 5 bed, 3+ bath generational family home is nestled amongst 4.5 acres of pastoral views, with the perfect blend of county farm life with all your modern amenities. Enter the home through your formal front foyer or greet your guests from the side covered porch entrance. Long day out in the garden or barn? Come in through the original scullery/mud room with extra sink for meal prep, tons of storage and laundry. Original details have been meticulously restored and added, the blend of old and new adds warmth and character to every corner, with the kitchen being the heart of this home-with stainless steel appliances, apron sink, built ins, beadboard, subway tile and brass touches. Host your family gatherings in the living/dining room with refinished hardwood floors and french doors. A separate family room and 2 piece bath finish the main area of the first floor. At the back of the house, find a bonus guest/in-law suite with extra bedroom/bathroom and second floor private loft/den. Two of the three staircases in this home with take you upstairs to 4 large bedrooms, sitting area and upgraded 3 piece bath with walk in glass shower. Take your time relaxing and getting ready in the private soaker tub room overlooking the beautiful fields. Adjoining property has a converted garage with endless possibilities; art studio/shop or separate living quarters. Located just outside of Picton, Prince Edward County. 2 hours from Toronto and 30 mins from Belleville. **** EXTRAS **** Listing includes the sale of 153 Davis Road - ARN 135091802512425, PIN 550570048 Legal Description - PT LT 13 CON 2 SW GREEN POINT SOPHIASBURGH PT 3 47R1629, S/T INTEREST IN PE81314, T/W PE81314; PRINCE EDWARD (id:37841)
Chestnut Park Real Estate Limited
64 Fish Hook Lane
Marmora And Lake, Ontario
Building Lot Available as the last lot left in Phase1 of this Thanet Lake Subdivision. The Lake is Natural Spring Fed with and abundance of fishing and very little traffic due to no public access to the water. The Thanet lake Community Waterfront includes private docking, Sandy beach, Volleyball Courts and plenty of Family activities. Build your perfect Country home or cottage with all the benefits of the Lake without the taxes of waterfront. Short drive from Coe Hill and only 30 minutes from amenities of Bancroft. **** EXTRAS **** Deeded Access to Thanet Lake (id:37841)
Ball Real Estate Inc.
107 Henry Street
Stirling-Rawdon, Ontario
Welcome to 107 Henry St. in Stirling, ON! This charming 3+3-bed, 2-bath brick bungalow offers a serene setting near Rawdon Creek and Henry Park. Enjoy tranquil walks along the creek and leisurely picnics in the park just steps away. With a vibrant community atmosphere and nearby amenities, including local shops, theatre, recreation centre, schools and eateries, this well-maintained home provides the perfect blend of comfort and convenience. Don't miss out on this opportunity to experience the best of Stirling living. Schedule your viewing today! (id:37841)
Ball Real Estate Inc.
422 Murphy Road
Prince Edward County, Ontario
Are you thinking about making an escape to the country and owning a piece of County history? Situated amongst a mix of working farms, historic houses and newer estate homes in beautiful South Bay, this property located 15 minutes south of Picton has been extensively restored and updated over the past decade by the current owners who have used it as a country getaway. The 2.4 acre lot has further development potential with views out over the bay, church and Mariners Museum lighthouse. The original home was constructed as an early one-and-a-half storey with an attached summer kitchen, the two-storey main section was constructed in approximately 1882; both still retain many period features. The main section offers a living room, dining room, kitchen and two-piece bath on the ground floor and three of four bedrooms and a full bath on the second floor. The earlier section is currently used as a main floor den and a two-room primary bedroom on the second floor, which has direct access into the second-floor bath. The attached summer kitchen and loft are currently used as a workshop/storage but provide endless possibilities for additional living or work-from-home space. Significant updates over the past decade include wiring, plumbing, HVAC and asphalt shingles (2015) and interior and exterior foundation repair/re-pointing and wood siding repair/painting on the main house (2022). The property features an original small barn and is a mix of low-maintenance perennial gardens, lawn and meadow, with lilacs, apple and pear trees. There is ample space for entertaining extended family and friends to enjoy all the County has to offer, and the location close to Waupoos, Black River and Milford provides easy access to some of the best food and wine. The exterior of the original house is waiting for your design ideas to take advantage of the pastoral views, and buyers may wish to pursue further foundation work under the original early house where it has previously settled. (id:37841)
Century 21 Lanthorn Real Estate Ltd.
4007 County 6 Road
North Kawartha, Ontario
Discover ""The Log Cabin"" at 4007 County Rd 6, North Kawartha – a unique property blending rustic charm with modern convenience. Boasting a convenience store, gas bar, and inviting sandwich shop, this versatile space is perfect for entrepreneurs. The cozy log cabin aesthetic creates a warm atmosphere. Ideal for those seeking a turnkey business opportunity in a picturesque setting. With snowmobilers stopping by in winter, cottagers flocking in summer, and local contractors, this property promises a steady stream of customers year-round. Don't miss this chance to own a distinctive property with great income potential. Store has been significantly renovated. (id:37841)
Ball Real Estate Inc.
288 Fleming Drive
Milton, Ontario
Discover Your Dempsey Dream Home! Welcome to this stunning detached, all-brick, 2-story home with approximately 3000 sq. ft. of bright and inviting living space. Perfect for a large family, multigenerational etc. this home features 6 spacious bedrooms 4 upstairs and 2 in the professionally finished basement 4 bathrooms, and 2 fully equipped kitchens. The open layout and 10-foot ceilings allow natural light to flood every room, creating an uplifting atmosphere.Inside, you'll find beautiful hardwood flooring throughout, elegant crown moulding, and pot lights. Ample windows improve airflow and brighten the space, while the cozy gas fireplace invites relaxation. Inside access to the garage and Main-level laundry adds a touch of convenience. Located in the sought-after Dempsey neighborhood, this home is within walking distance to top-rated Chris Hadfield School, shops, restaurants, and a movie theater. With easy access to the 401 and GO station, commuting is a breeze. Enjoy the practical benefits of no sidewalk maintenance and parking for up to 7 cars, including 2 in the garage. This property combines convenience, comfort, and an unbeatable location. Schedule a viewing today and discover all this exceptional home has to offer! **** EXTRAS **** The main kitchen has stainless steel fridge, stove, dishwasher, and microwave. Second kitchen includes a microwave, oven, and fridge. Enjoy a huge deck, rare 7-car parking, a concrete driveway, and a covered porch with double door entry. (id:37841)
The Nook Realty Inc.
35 Old Mill Street
Clarington, Ontario
Nestled in the charming community of Kendal, this custom-built home is complete with high-end luxury finishes throughout! Situated on a 66ft x 165ft estate lot, 35 Old Mill offers ample space to enjoy your time both inside and out! Some standout features are the two-car heated garage, the main floor primary bedroom with ensuite, custom kitchen, large heated mudroom with custom ship lap walls and a heated detached workshop with electrical, 2 sets of laundry (main floor & basement) Outside, the professionally interlocked and landscaped front and backyard is perfect for outdoor gatherings and relaxing! The charm of Kendal extends beyond the property lines, offering a welcoming small town community while still providing easy access to Durham Region amenities. With quick access to highways 115 and 407, commuting becomes a breeze, allowing residents to seamlessly blend small-town living with urban convenience. **** EXTRAS **** See attached feature sheet! Septic recently pumped September 2023. Enjoy the outdoors with close proximity to the Ganaraska Forest hiking trails and the Brimacombe ski hill. (id:37841)
The Nook Realty Inc.
1607 Nash Road
Clarington, Ontario
Discover the unique blend of country charm and city convenience in this expansive 4 bedroom, 2 bath home on a spacious 90x413 foot lot. The home boasts a fully updated gourmet kitchen with high-end appliances and a 5-burner gas stove, wine fridge, renovated in 2016. Luxury continues with both bathrooms featuring heated marble floors, also updated in 2016. A cozy fireplace with a new mantle from the same year enhances the living space.Added in 2021, a large screened-in porch with electricity offers a comfortable outdoor living area. The property includes a koi pond and a chicken coop, providing elements of rural life within the city. Fresh paint on the trim and most walls ensures the home is move-in ready, while permanent Gemstone lights, controllable via smartphone, ensure you never hang a holiday light again.Recent updates include a 2024 overhaul of the basement with new electrical wiring and framing, setting the stage for further customization. This home is ideal for those seeking a spacious and updated residence with distinctive features, all within an urban setting. The lower family room is currently being used as a fifth bedroom. **** EXTRAS **** 200 amp panel, exterior painted by spray net and has transferable warr. new exterior doors 2016. kitchen and front window approx 2020. sump pump 2017. municipal water. furnace approx 10 years old. gas line for bbq and line for a hot tub. (id:37841)
Royal Heritage Realty Ltd.
1168 Green Acres Dr Drive
Fort Erie, Ontario
Welcome to 1168 Green Acres! This spacious 5 bedroom, 3.5 bath detached house, located in the desirable locale of Crescent Park, Fort Erie. The house also features a large Family room . There is an oversized laundry room with a Samsung washer and dryer on the main floor as well as a large unfinished basement where you can set up your own gym, put a ping-pong table, use as a man cave, or simply store your unused items. If you want to be a part of this lovely neighborhood, don't miss out on this beautiful, well-kept home. Also features a 3 cars garage. The house is in a very convenient location, close to schools (just down the street), easy access to the QEW (2-3 minutes), shopping (Walmart), restaurants, LCBO, Boys and Girls Club Niagara (Community Centre& Child Care), Golf, Fort Erie Leisureplex (Skating), Crystal Beach is approximately 3.5 kilometres away. LOOKING FOR AAA LONG TERM TENTS!!! Tenant is responsible for all utilities. (id:37841)
Makey Real Estate Inc.
142 Foamflower Place
Waterloo, Ontario
Brand New 2 bed, 2 bath, one parking, 1022 sqf, ONE level condo townhouse for rental. Brand new appliances. Walking distance to Vista Hills Public School. Close to Laurel Heights Secondary School, University of Waterloo and Wilfred Laurier University. 5 minutes from Costco, Canadian Tires, Shoppers DrugMart, The Boardwalk, Medical Center, Landmark Cinema Good Credit scores, good incomes. Move in May 1. $2650 plus utilities. $50 for 1G ulimited fibre internet, which Bell charges more $100/month. (id:37841)
Peak Realty Ltd.
147 Weston Place
Waterloo, Ontario
Welcome to 147 Weston Place! A quiet and mature neighbourhood, with a great community. Homes in this neighbourhood don’t become available very often! This area of Waterloo is sought after for its serenity, community and prime location offering easy access to schools, universities, shopping and the expressway for our commuters. You will love the size of the windows in this lovely home, so much natural light floods each room at various times of the day. All walls and ceilings have been refreshed with a light and airy colour palette. This spacious 3-bedroom home features a traditional floor plan. A formal living room and dining room with access to outdoor space for a morning coffee. An eat-in kitchen provides ample space for those casual weeknight dinners, a place for kids to do homework or family time making meals together. A large sized family room on the lower level provides abundant space cozy movie nights or family game night! Spacious mud/laundry room is easily accessible. The very lowest level provides a separate entrance to the double car garage where there is ample space for parking, storage, and a workbench. This 1968 well-built home offers 1 full bathroom, a 3pc bathroom and many possibilities for creating wonderful memories! Book your showing today, you need to see this one! (id:37841)
Peak Realty Ltd.
301 Scott Road
Cambridge, Ontario
Discover the comfort of this charming raised-bungalow nestled in this family-friendly neighborhood thats ideal for creating memories! Featuring 3 bedrooms above ground and 2 full bathrooms, this carpet-free home offers spacious living areas perfectly suited for both relaxation and entertainment. The main floor consists of an inviting living room with a raised tray ceiling and large windows, along with updated modern engineered hardwood, which all create an air of openness to the space. For those who love to cook, the beautifully equipped kitchen has ample cabinetry, sleek quartz countertops, and modern stainless-steel appliances for both functionality and elegance. Escape to the sizable primary bedroom featuring a walk-in closet and access to the 4pc bathroom, along with two additional generously sized bedrooms on the main floor that ensure plenty of space for everyone. Heading to the lower level, you have access to the immaculately finished garage, the likes of which you've never seen. Speckled epoxy flooring, its own thermostat and heater, automatic garage door opener, along with a paneled slat wall that can be completely customized with accessories (hooks, shelves, baskets) to suit your organizational preferences! The lower level rounds out with additional finished living space to create the family or rec room of your dreams, an additional 3pc bathroom, as well as a laundry room with newer Samsung washer and dryer. Finally, step out into the backyard to discover your own private sanctuary, equipped with a large deck that's perfect for BBQs and hosting, plenty of green space, along with 2 sheds to be able to store all of your outdoor equipment. Within walking distance to multiple elementary schools in the neighborhood and with close proximity to Hwy 401 for commuters, this warm and welcoming home has something for everyone and is waiting to be yours! (id:37841)
Keller Williams Home Group Realty
No Favourites Found
The trademarks REALTOR®, REALTORS®, and the REALTOR® logo are controlled by The Canadian Real Estate Association (CREA) and identify real estate professionals who are members of CREA. The trademarks MLS®, Multiple Listing Service® and the associated logos are owned by The Canadian Real Estate Association (CREA) and identify the quality of services provided by real estate professionals who are members of CREA.
This REALTOR.ca listing content is owned and licensed by REALTOR® members of The Canadian Real Estate Association.





