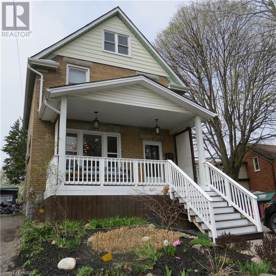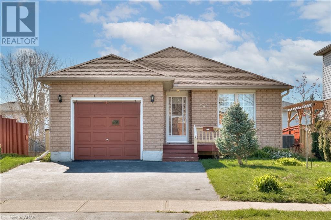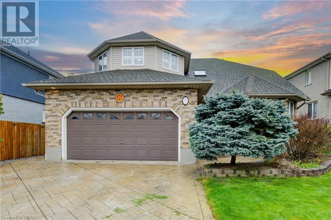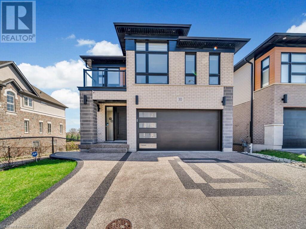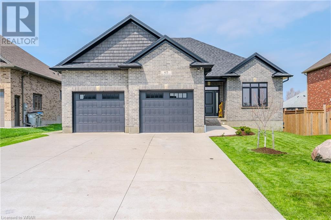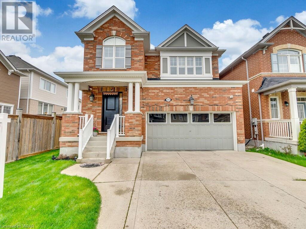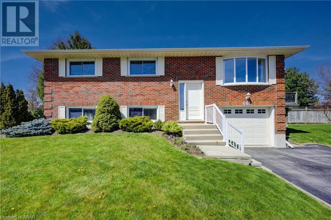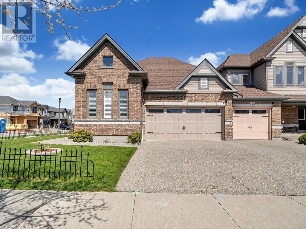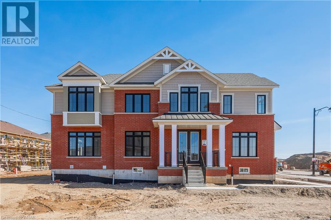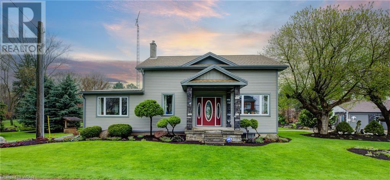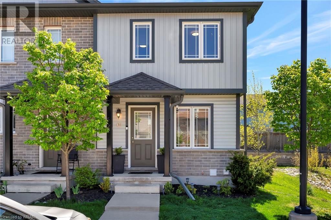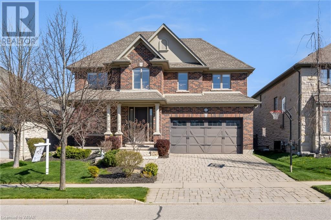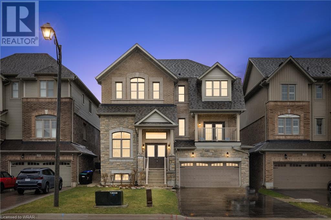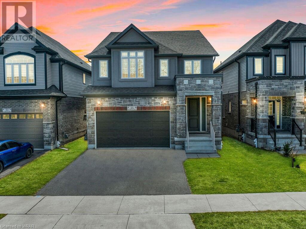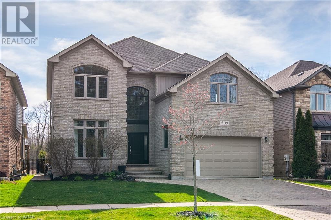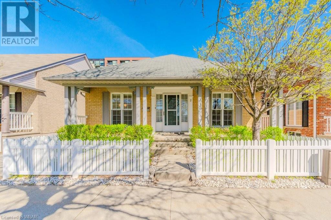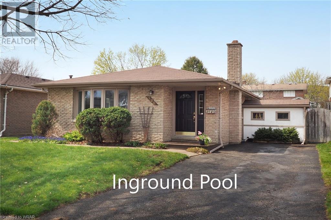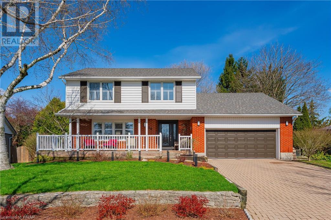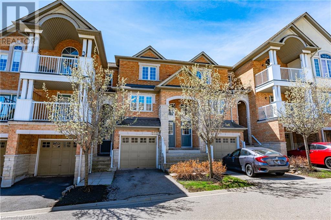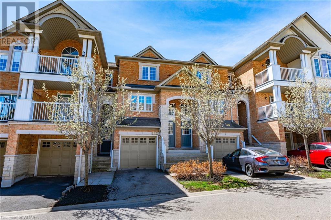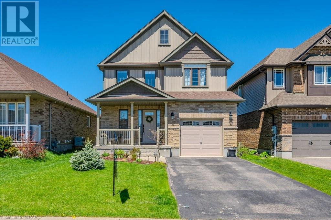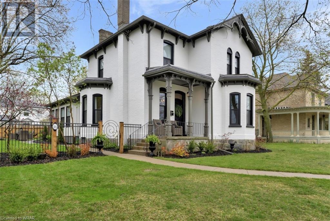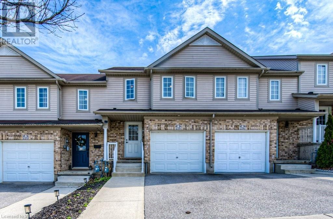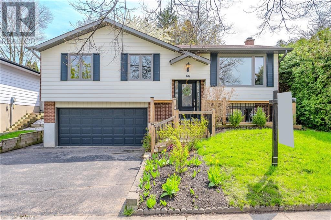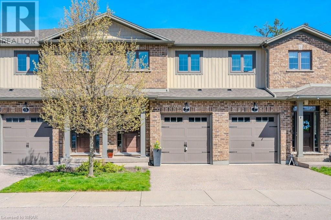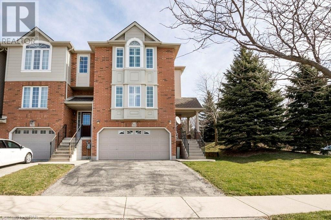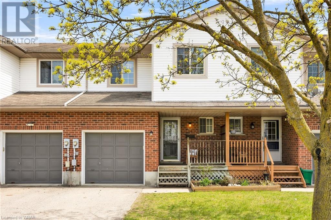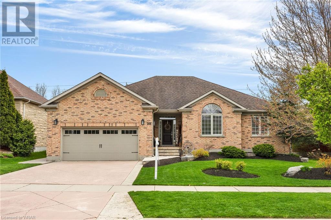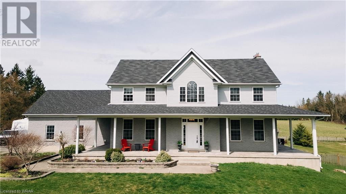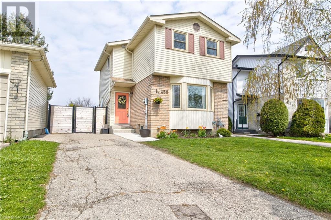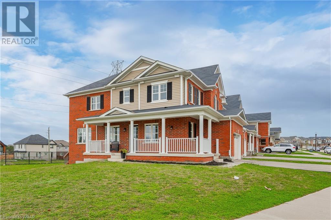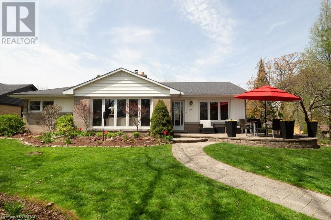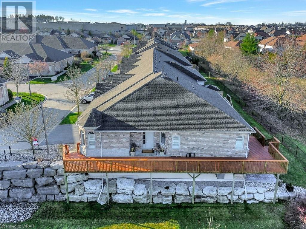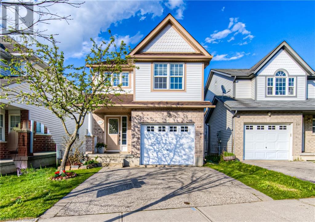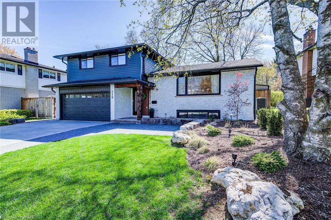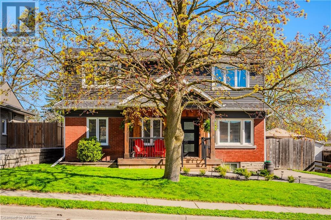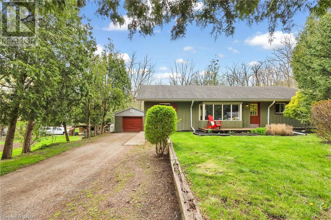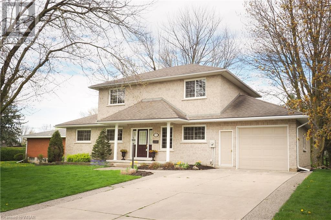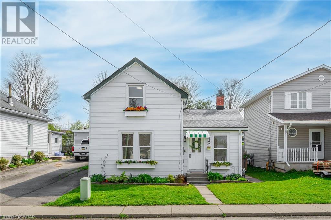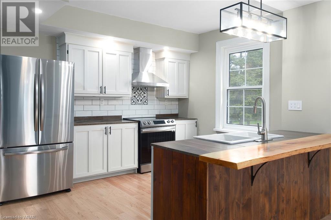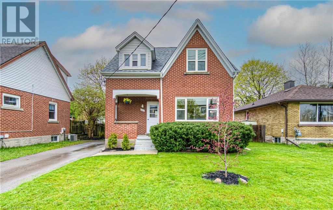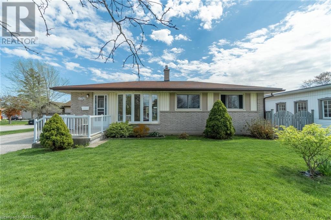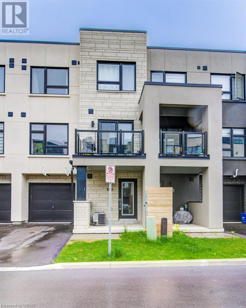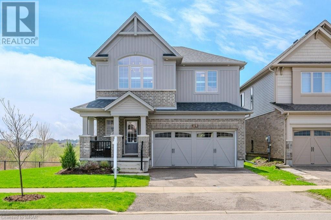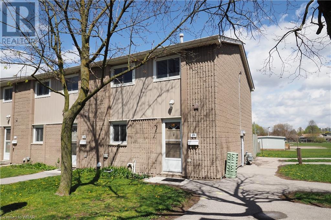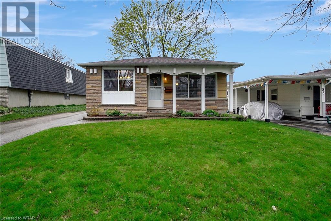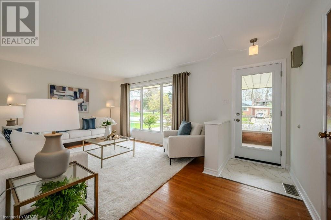LOADING
5 Rose Street
Kitchener, Ontario
Welcome to 5 Rose Street in desirable East Ward on a quiet tree lined street in Kitchener. This home offers modern amenities with old time charm. Recent updates include new kitchen appliances, roof, windows, electrical, electrical light fixtures. Throughout the home you will find original trim, doors, and hardwood floors. The updated kitchen has maple cupboards, complimentary back-splash and ceramic flooring. The backyard is fenced, as well has a gazebo covered patio, perennial gardens, and garden shed. There is access to the garage from the backyard. Many perennial plants in the front yard make it an easy maintenance space. The finished attic is bonus space that can be used as another living space or for storage. A room added over the garage is a perfect playroom. It has lots of windows that allow in natural sunlight. The finished basement with a 4-piece bath is also a bonus. Imagine having coffee in the morning, or winding down after a busy day with an evening drink on the large front porch. Quick easy access to major highways. Walking distance to downtown, schools, and parks. Newer appliances including fridge, stove, dishwasher, washer, dryer, and window blinds included in purchase price. Tandem parking for 2 vehicles in the driveway. Single car garage. Come and see this home. (id:37841)
Peak Realty Ltd.
85 Spruce Street Unit# 205
Cambridge, Ontario
Welcome to Spruce Garden Lofts. This stunning 964 sq ft loft features industrial concrete floors, exposed brick, and 13 feet high ceilings with wooden beams, creating a charming blend of rustic and urban design. Enjoy ample natural light from oversized windows and entertain with ease in the spacious living and dining areas, complete with a large island and breakfast bar. This pet-friendly unit includes in-suite laundry, a dreamy walk-in closet in the primary bedroom, a private ensuite, and a guest powder room. Step out onto the enclosed balcony, perfect for sunset views and plant enthusiasts. With a storage locker, parking garage, and access to a party room and exercise room, this loft is ideally located near the green space of Soper Park and vibrant Downtown Galt. Rarely found on the market—book your showing today and experience exceptional loft living. (id:37841)
RE/MAX Twin City Realty Inc. Brokerage-2
945 Kelsowood Lane
Fergus, Ontario
Experience the epitome of comfort and privacy at 945 Kelsowood Lane, where a well maintained home harmonized with great neighbourhood surroundings to create the perfect sanctuary. The location is perfect to add conveniences into your world; only a few minutes drive to all the amenities you're going to need. Step inside to find a move in ready living, adorned with classic hardwood flooring. Enjoy the bright living room and soak up all the natural light. Retreat to the large primary bedroom. One additional bedroom, a large living room which features inviting sliding doors to a large back deck where you can whined down at the end of the day. Downstairs, is an open canvas, with a huge open concept lower level space and a rough in bathroom, ready for your visionary touch! It is a true gem waiting to be discovered. Don't miss the chance to call this charming property, your home sweet home. Schedule your showing today and embrace a lifestyle of comfort and convenience. (id:37841)
Keller Williams Innovation Realty
7 Hahn Valley Place
Cambridge, Ontario
They don't make them like this anymore! Welcome to this Stunning 5+1 Bedroom, 3.5 Bathroom custom Dunnink home. This beautiful home features California shutters, adding elegance and charm to each room. The main floor offers an abundance of living space with a formal dining room, family room and kitchen which looks over the dinette and living room. Cozy up by one of the 2 gas fireplaces during winter nights, creating the perfect ambiance or enjoy the summer weather on the patio in your backyard. With a separate entrance/walk-up basement, the possibilities are endless – ideal for a rental suite, in-law suite, or additional living space. Located close to Shades Mills Conservation Area, you can enjoy nature walks and peaceful surroundings right in your community. Plus, with easy highway access nearby, commuting is a breeze. Don't miss the opportunity to make this extraordinary property your new home sweet home! (id:37841)
RE/MAX Twin City Realty Inc. Brokerage-2
RE/MAX Twin City Realty Inc.
30 Ridgemount Street
Kitchener, Ontario
Nestled on a premium lot, this exquisite home resides in the coveted Ormston community of Doon South. Welcome to 30 Ridgemount St, Kitchener! This charming 4+1-bedroom, 4+1-bathroom home is nestled in a peaceful neighborhood with a lot depth of 116 ft. The open concept layout of the home is enhanced by 9-foot ceilings, 8-foot tall doors, and large windows that allow natural light to flood the space. A stylish gas fireplace adds to the overall charm of the home. The cozy kitchen features modern appliances and ample cabinet space, making it perfect for culinary enthusiasts. $$$ spent on a custom-built bar and a wine rack. Extensive upgrades include an exposed concrete driveway and patio, a huge deck, a finished legal walk-out basement, pot lights, an electric fireplace, new ceramic tiles & engineered hardwood flooring that extends into a beautifully crafted hardwood staircase. Upstairs, you'll find 4 comfortable bedrooms, each offering plenty of closet space, an attached bathroom with all bedrooms, and serene views of the surrounding area. The primary bedroom boasts a sitting area, a walk-in closet, an ensuite bathroom and access to a private balcony for added convenience. The icing on the cake is the legal, 9-foot ceiling with 1 bed, 1 full bath city-approved legal walk-out basement apartment. It's perfect for extended family or as a rental, with a potential income of over $1800/month. Outside, the expansive backyard is a private oasis, complete with a huge deck and lush greenery, perfect for outdoor gatherings or enjoying a morning coffee in peace. Situated mere minutes from Highway 401, Conestoga College, expressways, and shopping destinations, schools, golf courses, walking trails & more. In summary, 30 Ridgemount St. offers not just a beautiful home but also a vibrant community with an array of amenities to enhance your quality of life. Don't miss out on the opportunity to make this charming property your new home! (id:37841)
RE/MAX Real Estate Centre Inc. Brokerage-3
RE/MAX Real Estate Centre Inc.
65 Reagan Street
Milverton, Ontario
WOW! 65 Reagan Street, in the quiet town of Milverton. A bungalow that you MUST see. Over 1,500 square feet of living space on the main floor and an additional 1,400 square feet in the fully finished basement. Only 4 years old built by Stroh Homes. With top quality hardwood flooring throughout the foyer, living room kitchen and dining area. A 9.3' x 3.7' quartz countertop island with plenty of seating at the breakfast bar is a stunning highlight in the kitchen. Soft close drawers and cabinets with lots of pull out organizers. A proper spot for your dining table that features a walk-out to a covered deck with a privacy fence in the backyard. Sit comfortably in the living room while enjoying the gas fireplace. Primary bedroom with a walk-in closet and a 3 piece ensuite featuring a quartz countertop vanity with soft close cabinets along with a beautiful walk-in shower. A second bedroom and a 4 piece main bathroom. Don't miss the main floor laundry room that doubles as a mudroom with access to the garage. Make your way into the basement where your feet will love the high-grade plush carpet. A massive recreation room with room for an oversized sectional, gaming area (pool table), plus a generous corner for your kids to set up their toys. The large windows allow for lots of natural light. TWO lower level bedrooms with generous size closets and a 4 piece bathroom. With in-law suite potential, this home offers a walk-up to the garage which hosts a separate man door on the side of the home. The garage is an oversized double car garage with 12' ceilings and heated floors. PLUS a poured concrete driveway with parking for 4 cars. High-speed fibre optic internet is available and ideal for the family that works from home. (id:37841)
RE/MAX Solid Gold Realty (Ii) Ltd.
266 Pineglen Crescent
Kitchener, Ontario
Welcome to 266 Pineglen Crescent, Kitchener! This charming 4-bed, 3.5-bath home is full brick & located in the peaceful neighborhood of Rosenberg. The home boasts a 9-foot ceiling & 8-foot tall doors on the main & second floors, enhancing the open concept layout, highlighted by a stylish gas fireplace in the living area. The custom kitchen is a chef's dream, with granite countertops, a sizable island, top-of-the-line built-in appliances, including a gas cooktop, a 48 fridge, an oversized pantry & a cozy coffee bar, perfect for your morning routines. Upstairs, you'll find 4 comfortable bedrooms, each with plenty of closet space. The primary bedroom boasts His/Hers closets with organizers and an ensuite bath that adds a touch of luxury to the bedroom. Extensive upgrades include a finished basement & a full bath, perfect for a teenager or as an in-law set up, upgraded light fixtures & pot lights, hardwood flooring that extends into a beautifully crafted hardwood staircase, California shutters, RO water purifying system, a video doorbell with an intercom, & much more. Outside, the charm continues with a beautifully landscaped yard featuring a concrete driveway & patio, fully fenced, with a shed for extra storage. This home is not only stylish but also equipped with modern conveniences. Situated in a prime location, the schools in the area have a rating of over 7.5. This home offers easy access to amenities such as an upcoming shopping plaza with Longo's, Shoppers Drug Mart, and McDonald's just steps away, as well as the existing Huron Crossing Plaza with medical offices, Tim Hortons & restaurants. If you love the outdoors, you will appreciate the nearby RBJ Schlegel Park and Huron Natural Area, along with multiple trails. Conveniently located near HWY 401 & close to Waterloo & Cambridge, this home strikes the perfect balance between tranquility & accessibility. Don't miss out on the opportunity to make this modern yet charming home yours. (id:37841)
RE/MAX Real Estate Centre Inc. Brokerage-3
RE/MAX Real Estate Centre Inc.
661 Erinbrook Drive
Kitchener, Ontario
Walking distance to a top rated public school and less than 5 minute walk to 3 neighbourhood parks, this is the perfect location to raise your family. The home has beautiful curb appeal, plenty of space outdoors for kids and pets to play, and has been immaculately cared for over the years making it move-in ready! The main floor boasts plenty of large windows making your main living areas welcoming and bright. The cozy living room comes with an elevated view overlooking the park and opens to the dining area with walk-out to the raised deck. From here you'll find the kitchen with plenty of counter and cupboard storage and enough space to have a few cooks in the kitchen. Down the hall are the 3 good sized bedrooms and 4pc bathroom. The lower level is fully finished to include a large rec room with electric fireplace, another full bathroom, plenty of storage room and access to the single car garage. This home sits in a quiet family-friendly neighbourhood while still just being a short drive to all day-to-day ammenities and easy access to major highways. (id:37841)
Royal LePage Crown Realty Services
151 Eden Oak Trail
Kitchener, Ontario
Welcome to 151 Eden Oak Trail, nestled within the coveted Lackner Woods neighborhood of Kitchener. This exceptional LEGAL DUPLEX is crafted by Fusion Homes builders boasting around $50,000 upgrades. As you approach, a symphony of lush landscaping & beautiful exteriors will impress you the most. Upon entering through the private side entrance, This freshly painted house offers welcoming foyer that leads you to main level with luxury porcelain & Hardwood flooring. The main level offers a bedroom with a spacious closet & a private 4pc bath. The primary bedroom, with walk-in closet & a private 5pc ensuite with a fully tiled standing shower beckon you to unwind in blissful serenity. Main floor laundry with cabinets for added storage is cherry on the cake. The heart of the home, the kitchen, boasts high-end SS Appliances, ample cabinetry with organizers, granite counters, a stylish backsplash & under-cabinet sensor lights. Adjacent, the dining area sets the stage for intimate gatherings, while the spacious living room, adorned with a fireplace & pot lights, invites you to relax in style. Ascend to the upper level, is bonus space that offers endless possibilities & can be used as an office or a family room. Another spacious bedroom with a 4pc bathroom, ensures ample room & privacy. Venture downstairs to discover the legal, fully finished basement, designed in 2021, in accordance with legal codes, featuring a separate entrance. It Includes huge Rec room, alongside a spacious kitchen with dining space, 2 additional bedrooms, 4pc bathroom & separate laundry facilities. Outside, a private oasis awaits, complete with a raised deck with 12x12 Gazebo, patio with a wooden shed & ample space for gardening, BBQs & memorable gatherings with loved ones. With 2-car garage with overhead storage & an ideal location close to schools, parks, shopping, the airport & major highways, this property is the epitome of sophisticated living. Book your showing today & let your dreams take flight. (id:37841)
RE/MAX Twin City Realty Inc.
216 Newman Drive
Cambridge, Ontario
BRAND NEW WITHOUT THE WAIT! This premium end unit freehold townhome is sure to impress. From the impressive exterior you enter into a spacious 2 story front entrance. The main floor is open concept and features 9 foot ceilings and upgraded 8 ft doors throughout. The chefs kitchen features a massive centre island all with quartz counter tops. Spacious great room with massive windows and hardwood flooring. Main floor corner office. The second floor does not dissapoint with 4 large bedrooms. The primary bedroom features a walk in closet and a luxurious ensuite with an upgraded frameless glass shower. Second floor laundry room. This home is tastefully done and represents great value in today's market. Full 7 year Tarion warranty for peace of mind. Don't miss this one! (id:37841)
RE/MAX Real Estate Centre Inc. Brokerage-3
681 Sawmill Road
Bloomingdale, Ontario
Escape to serenity with this enchanting 1-acre country property, where every corner boasts timeless charm & modern comforts. Step into a world of natural beauty, surrounded by meticulously landscaped gardens that whisper tranquility. Host unforgettable gatherings in the sprawling outdoor grandstand, perfect for entertaining under the open sky. Gather around the firepit or fire up the grill & savor the joys of outdoor cooking, creating memories that will last a lifetime. There is lots of room to grow your own veggies & still give space for whatever your family needs are! Inside, an updated country kitchen awaits, complete w/ built-in appliances, an electric fireplace, & a center island that beckons both chefs & guests alike. Dine in the bright and airy eating area, soaking in the sunlight that floods through the windows. Enjoy the warmth of another fireplace in the break/livrm room, where meals become moments to cherish. Gather w/ loved ones in the spacious famrm w/ fireplace. Main floor laundry add to the convenience and functionality of the home. Ascend to the upper floor, where 3 bdrms await, offering peaceful retreats after a day of countryside adventures. A bath on both the upper & main floors ensures comfort & convenience for all. But the magic doesn't end there. Descend to the lower level, where a bonus living space awaits your personal touch. Transform it into a serene bedroom sanctuary or a vibrant play area for the little ones. This is more than just a home; it's a sanctuary where every moment is infused with warmth, comfort, and the timeless allure of country living. A detached 22 x 34 garage plus workshop & storage provides ample space for projects and storage. Lots of space for parking your recreational vehicle! This property is centrally located to Bloomingdale, Breslau, Guelph, Kitchener and Waterloo. Easy access to major highways to get you to where you need to be. Don't miss your chance to make this retreat yours. Schedule your private tour today! (id:37841)
RE/MAX Twin City Realty Inc.
350 Dundas Street S Unit# 31
Cambridge, Ontario
Welcome to 31-350 Dundas Street South, a fully finished townhouse that radiates warmth and welcome. Whether you're embarking on your journey as a first-time homeowner, looking to make a savvy investment, or seeking the tranquility of an empty nester home, this end unit residence is sure to capture your heart. Step inside and feel the embrace of a home that's been meticulously cared for, adorned with thoughtful touches at every turn. The kitchen is a delightful fusion of style and functionality, featuring stainless steel appliances, stone countertops, and extra pantry cupboards that make meal prep a joy. The breakfast bar adds the perfect finishing touch, inviting moments of connection and conversation. The main floor unfolds into an inviting open-concept space, bathed in natural light and designed for effortless living. Whether you're enjoying casual meals in the dinette area or unwinding in the bright living room, complete with sliding doors leading to your private deck, every moment feels like a cozy retreat. Upstairs, two spacious bedrooms await, including a primary suite boasting a generously sized walk-in closet. Downstairs, the fully finished basement offers even more living space, with a versatile rec room and a convenient three-piece bathroom, ensuring comfort and convenience at every turn. Along with a utility room for additional storage. With stylish neutral tones and trendy accents throughout, this home is a canvas awaiting your personal touch. And as an end unit, you'll enjoy added privacy and serenity, tucked away toward the end of the condo complex. Move-in ready and brimming with charm, this home is perfectly positioned for a lifestyle of ease and enjoyment. From nearby trails and shopping to easy access to highways, everything you need is right at your fingertips. And with attractions like Historic Downtown Galt, the Gaslight District, and Churchill Park just moments away, there's always a new adventure waiting to be discovered. (id:37841)
RE/MAX Real Estate Centre Inc. Brokerage-3
RE/MAX Real Estate Centre Inc.
905 Riverstone Court
Kitchener, Ontario
Presenting Deer Ridge Luxury Estates, where meticulous design and attention to detail meet in a refined fusion. This custom-built executive residence spans 5,150 square feet, boasting 5 bedrooms and 4 bathrooms for opulent living. Enter into a realm of sophistication, graced with exquisite travertine and Brazilian hardwood flooring. The chef's kitchen is equipped with top-tier stainless steel appliances, a gas stove, oversized island, and granite countertops, complemented by heated flooring for ultimate comfort. Flow seamlessly into the family room, featuring vaulted ceilings, a gas fireplace, and expansive windows bathing the space in natural light. Garden doors lead to a large private backyard oasis with armor stone landscaping and a covered porch. The formal dining room sets the stage for elegant gatherings, while the main floor laundry/mudroom combines practicality with custom-built style. A private office provides an inspiring workspace for remote endeavors. Upstairs, the primary bedroom retreat awaits with coffered ceilings, a walk-in closet, and a spa-like ensuite with granite countertops, heated floors and a luxurious soaker tub. Three additional bedrooms and a family bathroom with granite counters complete this level, along with an office nook for added convenience. The lower level offers entertainment in a fully finished recreation room, accompanied by a fifth bedroom, bathroom, and wet bar area. Outside, ample parking includes a double car garage and space for four cars in the driveway. Conveniently located just minutes from the 401, esteemed schools, scenic trails, and amenities, Deer Ridge Kitchener invites you to indulge in luxury living at its finest. (id:37841)
Keller Williams Innovation Realty
77 Sutcliffe Way
New Tecumseth, Ontario
Experience luxury living in the highly sought-after Treetops community of Alliston! This exceptional home boasts over 3900 square feet of meticulously finished living space, including a fully finished basement complete with an additional bedroom and bath. As you step inside, you'll be greeted by a refined home office, upgraded 5.5 hardwood flooring throughout, and a chef's dream kitchen featuring quartz countertops, a convenient butler's pantry, and premium appliances. Entertain with ease in the expansive dining room or unwind in the spacious living area, complete with a welcoming gas fireplace. Upstairs, indulge in four generously sized bedrooms, including a luxurious primary suite with a spa-like ensuite bath. Throughout the home, elegant touches abound, from the upgraded oak staircase with iron spindles to the sophisticated California shutters. Outside, discover your own backyard oasis, complete with a meticulously designed pattern concrete patio - perfect for outdoor dining or simply enjoying the serene surroundings. With a separate basement door entrance offering in-law suite potential, this turnkey home is ready to welcome you to a life of unparalleled comfort and style. (id:37841)
The Agency
46 Ian Ormston Drive
Kitchener, Ontario
Welcome to 46 Ian Ormston, a pinnacle of luxury nestled in the prestigious enclave of Doon Village in Kitchener. Drive into this 2-car garage with beautiful exterior. Step inside the inviting foyer, where soaring 9ft ceilings, pot lights & double-door entrance closet greet you warmly. Every Countertop in this house is Granite & it also features built-in internet connectivity embedded within the walls, ensuring seamless connectivity for all your digital needs. Open concept layout includes cozy yet airy living room. The kitchen is a chef's dream, featuring ceiling-high cabinets, built-in appliances, soft-close drawers, under-cabinet lighting, granite countertops & a sprawling center island. Taking care of Convenience & functionality, office & 2pc bathroom is provided at the main level. Experience modern living with an insulated garage that can be operated from your smartphone. The 2nd level hosts 4 generously proportioned bedrooms, including a master retreat complete with a walk-in closet & a lavish private ensuite. 3 additional bedrooms share a well-appointed 5pc bathroom at this level. Upper-level laundry is cherry on the Cake. But the allure doesn't end there. Ascend to the 3rd level, where a stunning loft awaits. This versatile space functions as a bachelor unit, boasting its own bedroom, a spacious rec room & a sleek 3pc bathroom. Enjoy year-round comfort with high-efficiency heat pump, providing both heating & cooling capabilities. The basement presents an opportunity for customization, offering limitless potential to create the space of your dreams. Outside, 3-panel glass to a fenced backyard, providing ample space for outdoor enjoyment & hosting summer gatherings with rough-in for Gas-line. Location-wise, this property is ideal. Situated mere minutes from Highway 401, expressways, shopping destinations, schools, golf courses, walking trails & more. Don't miss the opportunity to make this exquisite residence your own. (id:37841)
RE/MAX Twin City Realty Inc.
509 Beaver Creek Road
Waterloo, Ontario
Discover your dream home nestled in a coveted area boasting an exceptional school district. This meticulously maintained property exudes charm & elegance, having undergone stunning updates since its purchase. Step inside to discover a haven of luxury with custom modifications enhancing every corner. Immerse yourself in the refined ambiance of the main floor executive office, ideal for remote work or creative pursuits. The heart of the home, the kitchen, has been thoughtfully redesigned, offering a contemporary space for culinary delights. Indulge in relaxation within the oversized bdrms, each exuding comfort & style. The primary ensuite boasts the ultimate luxury with in-flr heating, ensuring warmth & comfort year-round. With multigenerational living in mind, this home offers ample space for everyone to thrive, including a full bsmt featuring in-flr heating in the bath. Outside, embrace nature's beauty in the private oasis of the GRCA conservation nature, offering serenity & tranquility. With 9'' high ceilings in the basement and approximately 5000-6000 sq ft of living space, this custom-built home by Ross Miner is a true gem. Welcome home to luxury living at its finest. (id:37841)
Cloud Realty Inc.
461 Columbia Street W Unit# 2
Waterloo, Ontario
Nestled in the highly sought-after Village on Clair Creek community, this spacious detached bungalow presents an exceptional opportunity in Waterloo, ready to be customized to suit your needs and taste. This bright, airy home features an open concept eat-in kitchen and living area, along with two bedrooms, two bathrooms, and laundry. The layout also offers convenient access to a private yard and a two-car garage. While this charming home is perfect for downsizers seeking the simplicity of main floor living, there's also a large finished basement with an additional bedroom and bathroom. This one-owner, well-cared-for home presents a blank canvas awaiting your personal touch. Its close proximity to Laurel Creek, University of Waterloo, YMCA, as well as an array of local restaurants and shops, make it an ideal location. Don't miss your chance to make this home your own! (id:37841)
Royal LePage Wolle Realty
208 Holborn Drive
Kitchener, Ontario
Welcome home to this attractive bungalow with an inground pool. From the moment you walk through the front door, you’ll sense the warmth and comfort of the home, whether you prefer entertaining friends, hosting family gatherings or simply relaxing. The home has so much to offer; from the updated kitchen and bathroom, to the huge finished recroom and beyond. On the spacious main floor, you’ll find original hardwood flooring that is in excellent condition, a large bay window that provides plenty of natural light and rooms that have been freshly finished in neutral décor. The attractive kitchen cabinetry and countertop are complimented nicely with stainless steel appliances and tiled floor. The main bathroom has been updated with a granite vanity and new faucet. There are three bedrooms, one of which has been used as an office/den that leads to the 3-season sunroom that overlooks the large inground pool with concrete deck. The oasis-like back yard is a rare-find and is the perfect spot to enjoy the summer months ahead. On the lower level, the huge recroom provides an excellent space for large family gatherings and is finished off with a rustic 3-piece bathroom. There is also a basement workshop for the hobbyist, and plenty of storage on the lower level. If you are looking for a really nice home that is close to schools, shopping, and is only a short drive to the highway, this is the home for you! (id:37841)
Peak Realty Ltd.
30 Christine Crescent
Kitchener, Ontario
Welcome to your dream home nestled in the heart of this highly coveted, family friendly Heritage Park neighborhood! Situated on a quiet tree lined crescent, this charming two-storey, red-brick home boasts an unbeatable location near schools, shopping centers, parks, trails, and convenient highway access! Positioned alongside the scenic Stanley Park Conservation Area, this meticulously well cared for three bedroom, three bathroom home boasts extensive renovations / updates including a new kitchen, appliances, main bathroom, all new flooring and much more! Luxury and tranquility await upstairs in the new spa-like bathroom! When you step into this haven of relaxation you're greeted by sleek modern finishes and impeccable attention to detail at every turn! Escape to the spacious family room, where a new Valour gas fireplace invites you to relax and unwind while looking out through the oversized windows to picturesque views of the manicured rear lawn, creating a tranquil retreat right in your own home! Step outside into your private oasis, where a meticulously maintained salt water pool awaits! Whether you're entertaining guests or enjoying a quiet evening with your family, the outdoor space is designed for both relaxation and recreation. The generous pie-shaped lot provides ample room for outdoor activities and gardening, making it a true haven for nature lovers. Don't miss the opportunity to make this exceptional property your own. Schedule your viewing today and experience the epitome of modern living. (id:37841)
Keller Williams Innovation Realty
601 Shoreline Drive Unit# 222
Mississauga, Ontario
This charming 2-bedroom, 3-bathroom condo is more than just a property—it's a great investment opportunity waiting to be seized! Imagine waking up in the cozy primary bedroom with its ensuite bathroom featuring a lovely walk-in shower. The patio door and deck from the living room invite you to soak in the sunshine and fresh air. The walkout basement, bright and welcoming, leads to a peaceful sitting area, perfect for quiet moments. And with a garage that offers easy access into the home, this condo is not just a place to live, but a wonderful investment waiting to be yours. (id:37841)
RE/MAX Twin City Realty Inc. Brokerage-2
601 Shoreline Drive Unit# 222
Mississauga, Ontario
This charming 2-bedroom, 3-bathroom condo is more than just a property. Imagine waking up in the cozy primary bedroom with its ensuite bathroom featuring a lovely walk-in shower. The patio door and deck from the living room invite you to soak in the sunshine and fresh air. The walkout basement, bright and welcoming, leads to a peaceful sitting area, perfect for quiet moments. And with a garage that offers easy access into the home, this condo is not just a place to live, but a wonderful investment waiting to be yours. (id:37841)
RE/MAX Twin City Realty Inc. Brokerage-2
310 William Street
Elmira, Ontario
This attractive detached home is located in a desirable area of Elmira. Prepare to be impressed by this lovely 2 storey home that offers many upgrades and awesome features throughout! The unique and spacious main floor has hardwood flooring, office/den, laundry room, living room with built in cabinets, shelving, and a gas fireplace with a white mantel. A stunning kitchen with quartz counter-tops, sleek subway tile backsplash, island with soft close drawers and built in organizers. In need of your morning coffee or looking to impress the coffee fanatic in your life? Get excited for your very own Bosch built in espresso/coffee machine! Easy entertaining in the dining area with walk out to fenced backyard, patio, gazebo, and a gas line for your BBQ. Upstairs you’ll find the spacious primary bedroom with your dream custom walk in closet and a 3 piece ensuite with a large glass shower. Additionally there 2 more bedrooms as well as a 4 piece bathroom with tiled shower/tub and flooring. Completely finished basement with rec room, 3 piece bathroom, and another room that could be used for a home theatre, office, or games room. Only steps away from Riverside Public School and only a short drive to the Elmira Golf Course, downtown, and the Memorial Centre. Updates include fenced yard in 2022, some fresh paint, water softener 2023, and SS stove 2023. A must see in person! (id:37841)
Royal LePage Wolle Realty
16 Park Avenue
Cambridge, Ontario
This breathtaking 2550 sq. ft. Century home in West Galt is a true gem that offers a perfect mix of timeless elegance and contemporary comfort. From its wonderful location overlooking Dickson Park and the Grand River, only minutes to fine dining and theatres to its meticulously curated interior, every aspect of this residence exudes sophistication and charm. Upon entering the home you are greeted by the grandeur of a winding staircase and beautiful hardwood floors that span the entire home. The living room welcomes you with the warm embrace of a feature wood fireplace. The custom kitchen with crown molding, quartz counters and a generous island is a haven for culinary enthusiasts. The dining room with yet another charming fireplace and exquisite chandelier sets the stage for intimate dinners. The main level also has a cozy family room with a new gas fireplace, an office for work or study, 2-piece washroom and 4-season sunroom where the beauty of the outdoors can be enjoyed year-round. Ascending the stairs, the luxury continues with 3 bedrooms, including a primary suite with spacious walk-in closet and stunning 5-piece ensuite as well as a second renovated 4-piece bath to ensure convenience and comfort. Outside the meticulously manicured grounds feature lovely gardens, a wrought iron fence and flagstone patio and walkways. The enclosed breezeway/mudroom offers seamless access to the double car garage and backyard, enhancing the convenience of everyday living. Upgrades 2023-2024: New roof, windows, gutters, fencing, garage doors, exterior lights, add both aesthetic appeal and functionality. Inside meticulous attention to detail is evident in the custom drapery, refinished floors, lighting and doors, bathrooms and stunning custom kitchen as well as the updated electrical and plumbing systems, A/C and water softener. With its blend of historic charm and modern luxury, this home presents a rare opportunity to reside in one of the most coveted neighborhoods in the area. (id:37841)
R.w. Dyer Realty Inc.
218 Red Clover Court
Kitchener, Ontario
Welcome to your dream home in the heart of a highly sought-after neighborhood! This stunning townhouse offers everything you desire – from its charming curb appeal to its spacious interior filled with hardwood flooring and natural light. Step inside to be greeted by a well-lit entry leading you to a modern powder room, setting the tone for elegance and comfort. The main floor open concept design is highlighted by a wall of windows, flooding the space with sunshine and showcasing the beauty of the outdoors. The kitchen, equipped with ample cabinets and modern finishes, is a chef's delight. Upstairs, retreat to the large primary bedroom featuring dual closets, accompanied by a convenient upstairs laundry and a luxurious main bath. The expansive walk-out basement presents endless possibilities, perfect for an in-law suite or additional living space. Step outside to the backyard oasis, complete with upper and lower decks, offering the perfect setting for outdoor relaxation and entertainment. Don't miss your chance to call this exceptional property home. (id:37841)
Shaw Realty Group Inc.
66 Century Hill Drive
Kitchener, Ontario
This beautiful, fully renovated raised bungalow welcomes you with lovely curb appeal, a warm and welcoming interior space, and a quiet fenced yard with a large deck to spend your summer afternoons. It is located in a popular Kitchener neighbourhood and may just be the home you have been waiting for! Updated from top to bottom including; a beautiful kitchen with quartz counters, farmhouse sink, stainless steel appliances including handy microwave in the island, 3 lovely bedrooms, 2 very nice bathrooms, a bright rec room, double garage and a fenced yard with deck and shed, a front patio to enjoy a morning coffee or glass of wine at night, updated flooring and windows... and more!! The location provides easy access to the expressway & 401, schools, shopping, Conestoga College, leisure amenities and community centre to name a few. This is one you don't want to miss. (id:37841)
Royal LePage Wolle Realty
192 Brewery Street Unit# 2
Baden, Ontario
Welcome to Livingston townhomes located in the exquisite town of Baden 10 minutes outside of Kitchener/Waterloo! This inviting 3 bed, 3 bath home has all the qualities ideal for a family with room to grow maximizing functionality and privacy! Features include a finished basement, open concept living room, spacious master bedroom with ensuite which are just some of what this home has to offer while allowing for an oasis of private time away from the hustle and bustle. The main floor 9 ft ceilings allow for an abundance of natural light and opens into a comfortable living space with a walkout deck. The stunning kitchen is an ideal space for the chef at home while keeping a watchful eye on the family! The finished basement with built-in bar offers an inviting space for entertaining while also accommodating tons of space for storage to keep things organized. This home is a must-see!! (id:37841)
Royal LePage Wolle Realty
354 Dearborn Boulevard
Waterloo, Ontario
LOCATION, LOCATION, LOCATION! Welcome to 354 Dearborn Boulevard, Waterloo. Close to Conestoga Mall, Uptown Waterloo, universities, and the expressway, providing easy access to amenities and transportation. Crafted by Kenmore Homes, renowned for quality craftsmanship, this bright freehold end-unit (no condo fees) features two bedrooms PLUS a bonus loft. The versatile loft space is situated at the top of the stairs, currently configured as a spacious home office. Whether you dream of a third bedroom, a home gym, or a creative studio, the loft can easily be transformed to suit your evolving needs. The living area features a beautiful gas fireplace, creating a warm and inviting atmosphere. The balcony off the dining area is perfect for enjoying morning coffee or evening relaxation. The finished walk-out lower level adds extra living space and versatility to the home. It's worth noting that this was a model home and has been meticulously cared for by its original owners, reflecting pride of ownership and attention to detail. With a DOUBLE car garage, parking is ample and convenient. Whether you're looking for a comfortable retreat or a place to entertain, this property offers both functionality and charm. (id:37841)
RE/MAX Real Estate Centre Inc.
69 Brembel Street
Kitchener, Ontario
OPEN HOUSE SATURDAY MAY 4TH AND SUNDAY MAY 5TH 2:00-4:00PM!! Welcome to your cozy haven nestled within a vibrant, family-friendly neighborhood, where the embrace of community and the tranquility of nature converge seamlessly. Situated against a backdrop of verdant green space, this charming home offers the perfect sanctuary for first-time homebuyers seeking comfort and convenience. Step inside to discover hardwood flooring gracing the living and dining rooms, creating an inviting atmosphere for cozy gatherings. Glide through the dining room's sliding doors onto the upper deck, where you can savor the scenic views of the expansive fenced backyard, complete with a charming garden shed and greenspace beyond. The kitchenoffers updated cabinets, providing ample storage space for all your culinary essentials, complemented by sleek stainless steel appliances. Upstairs, find the primary bedroom offering direct access to the 4-piece bathroom, enhancing your daily convenience, while two additional bedrooms await to accommodate your growing family or welcome guests. Venture downstairs to the lower level, featuring a walkout design and large windows that bathe the space in natural light, offering boundless opportunities for customization. Step outside to the lower deck and immerse yourself in the generous backyard, perfect for outdoor activities and relaxation. This home, lovingly cared for by its original owner, is ideally situated near the Grand River Recreation Complex, ensuring endless entertainment options. With easy access to HWY 7/8 and the 401, while nearby shops, restaurants, libraries, and scenic trails along the Grand River enrich your everyday lifestyle. Don't let this opportunity slip away – seize the chance to call this wonderful property your own! (id:37841)
RE/MAX Twin City Realty Inc.
265 Deer Ridge Drive
Kitchener, Ontario
Welcome to 265 Deer Ridge, an exquisite residential property located in an exclusive, private neighborhood. This exceptional dwelling is designed to offer unparalleled luxury and comfort, with every detail meticulously crafted to meet the high standards of the discerning homeowner. The property boasts 5 beds and 3 baths, making it an ideal choice for families and those who value spacious living. Upon entering the property, you will be greeted with a private paradise featuring a saltwater inground pool. The pool is equipped with a diving board and an impressive 8.4 ft deep end. The liner and salt system were installed in 2023, ensuring long-term enjoyment. In addition, a new pool shed was added in 2021, providing ample storage space for all your pool essentials. The property is also equipped with a state-of-the-art movie theater room, ideal for entertaining guests or enjoying cozy movie nights. The interior of the property has been freshly painted in 2021, providing a modern and inviting ambiance throughout. A wet bar with a bar fridge in the basement adds to the entertainment possibilities. This O’Malley Custom home spares no expense, featuring brand-new flooring throughout and updated bathrooms. The ensuite bathroom boasts heated floors for added comfort and luxury. The heart of the property is the chef's kitchen with professional-grade Thermidor 6-burner gas stove. A large executive pantry ensures ample storage space for all your culinary needs. Convenience meets functionality with main floor laundry and an All Seasons Sunroom with high ceilings and full south exposure, added in 2019. Enjoy the beauty of the outdoors from the comfort of your home, with California shutters providing privacy and style. The fully fenced yard offers peace of mind and privacy, while a walking trail right behind the property provides easy access to nature. Additional features include a Murphy bed in the downstairs bedroom, perfect for accommodating guests or creating a versatile space. (id:37841)
Real Broker Ontario Ltd.
4073 Weimar Line
Wellesley, Ontario
LUXURIOUS COUNTRYSIDE LIVING MINUTES FROM THE CITY OF WATERLOO. Introducing to the market for the very first time, this breathtaking custom-built two-story home exuding luxury and class is nestled on over a half-acre plot of land at 4073 Weimar Line in Wellesley. Upon entering the grand foyer, you'll be greeted by soaring 9-foot ceilings and a conveniently located front office and formal dining room. The gourmet eat-in kitchen features a sprawling island, quartz countertops, solid oak custom cabinetry, and brand-new stainless steel appliances. The main level boasts engineered hardwood and ceramic tiles, flooded with natural light from large windows offering scenic views of the surrounding landscape. A spacious family room, powder room, and main-floor laundry complete the space. Upstairs, you’ll discover 4 generously sized bedrooms and a full 4pc bathroom. The lavish primary suite is a true sanctuary, with its 9ft Californian-style tray ceiling, spa-like 4pc ensuite, and spacious walk-in closet with built-ins. The partially finished basement offers the potential for a home theater, gym, or rec room. The true gem of this property is the 14 x 21 ft indoor swimming pool, housed in its own oasis with 16 ft vaulted ceilings, offering year-round enjoyment. But wait, there's more. Sliding glass doors open to a wrap-around porch, and multi-level deck with a built-in pergola, backing onto farmland. Complete with a 3-car garage and a large 38 x 23 ft workshop, hobbyists and DIY enthusiasts alike will have plenty of space to pursue their passions and projects. This home offers the convenience of city amenities with the tranquility of rural living. Don't let this unique opportunity to own this one-of-a-kind home slip away – schedule a showing today! (id:37841)
Real Broker Ontario Ltd.
456 Red River Drive
Waterloo, Ontario
Charming Single-Detached Three-Bedroom Home in Desirable Neighborhood where comfort meets convenience! This 3 bedroom 2 bathroom residence is an idyllic home for first time home buyers or investors. Bright and airy living spaces illuminated with natural light throughout the home. Enjoy the walk-out basement leading to a generously sized patio and backyard. Recently update bathroom, furnace. Don't miss out on the opportunity to make this charming house your home! Schedule a viewing today and experience the epitome of suburban living. (id:37841)
Royal LePage Wolle Realty
150 Watermill Street Street
Kitchener, Ontario
PREMIUM CORNER LOT!! See it today Buy it today! This rare 4 bedroom freehold townhome lives like a single family home. The main floor is open concept and features a spacious kitchen with granite counter tops, stainless steel hood fan and brand new ceramic backsplash. The bright great room is full of natural light and features sliding glass doors. The second floor does not dissapoint with the primary suite featuring a walk in closet and a full 4 piece ensuite. Second floor laundry room. Enjoy the summer evenings on your gorgeous wrap around front porch. Oversized 1.5 car garage and a double driveway. Premium 78 foot wide lot! Surrounded by Million dollar homes with quick 401 access. This home is in move in condition and awaiting its new owners. (id:37841)
RE/MAX Real Estate Centre Inc. Brokerage-3
218 Hilliard Avenue
Waterloo, Ontario
Located in the heart of Westmount, 218 Hilliard Ave offers a blend of classic charm with peaceful views of the neighborhood. The bright living room features a large fireplace which is a perfect gathering place for family and friends. Large windows provide natural light and picturesque views of the yard and neighborhood. The dining room is across from the living room, and has easy, yet private access to the kitchen which features lots of counter space with a view through to the dinette. The property includes four bedrooms that boast natural light through the many windows. The main bathroom features a jetted tub and the lower bath features a standup shower. Both are updated with modern fixtures and bright lighting. The finished basement provides extra living space that includes a bright fourth bedroom, a large office or gym, a 3piece bath and a cozy recreation room that leads to the 33' x 13' garage. The basement also includes a finished laundry area with modern appliances. The garage as it stands has a workshop at the end but originally was built as a tandem garage which would be spacious enough to store two cars inside. Outside, you'll find a spacious interlocking patio which overlooks the beautifully landscaped front yard, The rear yard is both private and well landscaped. In the peaceful Neighborhood of Westmount, this large lot is within walking distance to both public and Catholic schools and two universities. Uptown Waterloo, Westmount Place, the Iron Horse Trail, Westmount Golf Course and Belmont Village are minutes away by foot or bicycle. (id:37841)
RE/MAX Twin City Realty Inc.
10 Cobblestone Drive Unit# 26
Paris, Ontario
Discover 26-10 Cobblestone, located in a highly sought-after community with easy access to amenities, the 403 and all of the dining and shopping that Paris has to offer. This uniquely designed residence boasts over 2000 square feet of finished living space, illuminated by natural light from three sides. Special features include a double car garage, walkout basement leading to a charming stone patio, and a spacious 576 sq ft wrap-around deck with serene views and no immediate side or rear neighbours. The open-plan kitchen, dining, and living area are highlighted by a central natural gas fireplace and brand new wide-plank white oak hardwood flooring. The kitchen is creatively designed to utilize every inch of space and features updated stainless steel appliances and quartz countertops. The primary suite has his and hers closets and a recently renovated 4 piece ensuite with walk-in shower and soaker tub. Also on the main floor is another 4 piece bath and a versatile bonus room with corner windows that can be utilized as a guest room, office, or den. The laundry is conveniently located on the main floor with a brand new stackable washer/dryer. The fully finished basement, featuring brand new cozy carpeting, offers a large open living area with a gas fireplace and wet bar. Also a guest bedroom, 3 piece bath, storage areas, and a workshop. Parking is a breeze with a double-wide paved driveway and an attached two-car garage with inside entry. Low condo fees of only $150/month cover snow removal and lawn care, ensuring hassle-free maintenance. Opportunities like this don't happen often in the Prettiest Little Town in Canada. (id:37841)
Royal LePage Crown Realty Services
410 White Birch Avenue
Waterloo, Ontario
Fantastic and lovingly cared-for family home in highly desirable Laurelwood. Offering over 2000 sqft of Finished living space. Greet your guests in the bright foyer leading to the carpet-free, open-concept, main floor layout with beautiful gleaming Brazilian cherry hardwood and ceramics. Abundance of cabinetry in the spacious kitchen, topped with granite counters, marble backsplash, and breakfast bar and complete with stainless steel appliances. Entertain your guests in the open living & dining area with walkout sliders to the deck. Enjoy the convenience of the main floor laundry. A handsome staircase leads to the carpet-free second floor with hardwood. Master bedroom retreat with scenic views over Laurelcreek reservoir featuring it's own freshly renovated private luxury 3-piece ensuite with granite countertop & beautiful glass shower surround. Two additional large bedrooms, a newly updated 4 piece bathroom and a fantastic office/den area finish off this level. Bonus living space is found in the finished walkout basement offering a spacious rec room area, wet bar and a 4-piece bathroom - perfect for an in-law setup. Step into the future with your Smart Home, powered by Echo Hub. Effortlessly control your environment with smart switches, an Ecobee thermostat, and more—all from your phone. Save energy while staying comfortable, even when you're away. Experience ultimate comfort with remote control at your fingertips. With efficiency and convenience, your Smart Home sets the standard for modern living. Conveniently located close to all amenities, public transportation, Universities and within walking distance to great schools. Move-in ready! (id:37841)
RE/MAX Twin City Realty Inc.
113 Amos Avenue
Waterloo, Ontario
Stunningly Updated Both Inside and Out! Welcome to 113 Amos Avenue; perhaps your best opportunity to truly turn the key and move on in. This Beechwood beauty offers three bedrooms and three bathrooms with large principal rooms throughout multiple levels. The updates are prominent right upon entering the roomy foyer. A perfect family-friendly open layout is up a few steps with so much natural light pouring in from front to back. Marvel at the timeless tones of the engineered hardwood, the modern gas fireplace, and an ultimate entertainment-sized island that separates the living and kitchen spaces. The exceptional chef's kitchen has a gas range, stainless steel appliances, and beautiful quartz countertops. Room enough for a large dining room table and direct access to the backyard via the patio slider door complete the main floor. Upstairs are three great-sized bedrooms, including a master bedroom with a large closet and views of the rear yard. The five-piece bathroom is a sanctuary with a separate soaker tub, dual vanities, and enough space to create a cheater option from the master. Separating adult spaces from the children's play areas is easy here. A family room/office has direct access to the rear yard and a conveniently located bathroom just around the corner. Downstairs, the rec room offers families room to play and go wild out of sight from the rest of the home. An additional two-piece bath, laundry, and unfinished space finish off this level. The outside of this property is just as impressive as the interior space. Professionally landscaped, it's impossible not to notice the beautiful stonework and well-created patio space while offering lots of green spaces to enjoy. The list of updates is long, giving you peace of mind that all the hard work has been done! Centrally located, this Beechwood Park home provides families access to the neighbourhood pool, excellent schools and lots of food and shopping options. Don't sleep on this polished gem! (id:37841)
Peak Realty Ltd.
38 Fourth Avenue
Cambridge, Ontario
Welcome to 38 Fourth Avenue! This beautifully updated home sits in the heart of a family-friendly neighbourhood, and has undergone a top- to-bottom renovation over the past 2 years. Step inside the beautiful open concept main floor and enjoy entertaining in the kitchen with white cabinetry, stainless steel appliances & 3-seater island. Enjoy the bright, airy living room complete with electric fireplace. Keep everyone organized and the house clean with a mudroom off of the kitchen, leading to the back yard, and convenient 4 piece bathroom. This home underwent a complete second floor addition (with permits) in 2022 adding 3 spacious bedrooms, a second floor laundry, 4 piece bathroom, as well as 4 piece ensuite with separate shower, and soaker tub. Never worry about cold feet, as all 3 bathrooms have heated floors. The basement is fully finished complete with a rec room, family room, and a flexible room currently used as an office, but could be a 4th bedroom. The private backyard oasis is perfect for outdoor gatherings and is spacious enough for kids and pets to make use of. Enjoy year-round comfort with brand new air conditioning and furnace (2022), and say goodbye to worries about outdated infrastructure. In 2022, this home underwent a complete overhaul of its plumbing and electrical systems, ensuring reliability, safety, and efficiency for years to come. Convenient access to amenities, including shops, schools, parks restaurants, and transportation routes. 38 Fourth Avenue really has it all! (id:37841)
Royal LePage Crown Realty Services Inc. - Brokerage 2
69 Laurel Street
Paris, Ontario
Welcome to 69 Laurel Street, a charming bungalow nestled in the heart of Paris. This picturesque property offers a blend of tranquility and convenience, making it a dream home for those seeking a peaceful retreat with all the amenities of urban living. Stepping inside, you're greeted by an inviting open-concept layout that seamlessly connects the living, dining, and kitchen areas. The abundance of natural light streaming through the large windows illuminates the space and offers serene views of the beautiful backyard, where you can often spot wildlife, including deer, in the wooded landscape. This home has 2 bedrooms, with the potential to convert the office into an additional bedroom. With 1 full and a 2 piece bathroom conveniently located on the main floor, along with a laundry. For those with creative pursuits or a need for additional storage space, the property features a garage for storing your essentials and a studio ideal for crafting, hobbies, or a private office retreat. Conveniently located across the street from Lions Park, community pool, and a walking bridge that connects the neighbourhood to downtown. With its cottage-like charm and urban convenience, 69 Laurel Street offers the best of both worlds—a peaceful sanctuary. Don't just daydream about it—this could be your slice of paradise. Call today for your private viewing. (id:37841)
Davenport Realty Brokerage (Branch)
731 Walton Avenue N
Listowel, Ontario
This stately updated home located in a tranquil and mature neighbourhood captures your attention immediately as you approach. Upon entering, you are greeted by the warmth and charm of the living area with in-floor heating, hardwood flooring and a grand custom built staircase. The second level features two of this spacious home's 4 bedrooms. The primary bedroom retreat boasts a large walk-in closet and ensuite privilege to a bright and pleasing 4 piece bathroom with skylight and a convenient adjoining laundry room. On the main level, dining and entertaining is a dream in the gorgeously appointed open concept kitchen and dining space finished with pendant and recessed lighting. The newly renovated main level bathroom is sure to impress while bedrooms 3 and 4 complete this level. Stepping out to the back deck you can relax and enjoy many long summer evenings in the lovely landscaped and lighted backyard with a hot tub hook-up. The fully finished lower level of the home offers a huge amount of dedicated space for your recreational needs featuring a living area with a gas fireplace, pool table, wet bar, office area, 3 piece bathroom, workshop and storage room. This fabulous home will meet all your family's needs to grow, live affordably and create countless memories. (id:37841)
Home And Property Real Estate Ltd.
17 Dover Street
Woodstock, Ontario
Welcome to 17 Dover Street! This recently updated, three bedroom, two bathroom Gem is located on a quiet street in a charming neighborhood close to schools, shopping, Southside Park and much more! This picturesque, freshly painted home features a brand new fully renovated kitchen including new quartz countertops, large double sink, all new high quality appliances! Newly installed luxury vinyl plank flooring throughout (known for being stain/scratch resistant as well as pet friendly) a renovated main floor bathroom along with main floor laundry for your convenience! Outside you will find charming window boxes, a fully fenced yard, newly built shed and a stone patio for outdoor enjoyment in this generous sized lot! Book your showing today! (id:37841)
Keller Williams Innovation Realty
119 Yonge Street S
Walkerton, Ontario
Having undergone a careful years-long restoration to celebrate the home's original features while modernizing to today's standards, this historic home has become a masterpiece. Find what you won't anywhere else. This home has been restructured to have mortise and tenon joinery in post and beam construction proudly supporting the second floor and showing as a beautiful and interesting centrepiece of the main living room. From the street, notice a historic soft yellow-brick facade with stone foundation, steel roof, and painted cedar-shake siding, all set on a deep lot with mature cedars and flowing creek. Formerly a duplex, find 4 bedrooms and 2.5 bathrooms across 1970 square feet of space. Choose between a loft-inspired bedroom with ensuite bath and exposed brick features, or one of the three bedrooms in the main home to call the primary. There is surely enough space for the growing family or multi-generational home. Adding a door between spaces could allow for private work space, AirBnB opportunities, or a separate accessory unit with full bath, kitchen, and separate entrances. Notice historic original pine floors, architectural windows, original spindles and railing, milled baseboard, and cobblestone basement flooring with no shortage of charm. Find great storage or hobby-room space in the basement with walkout entrance and large windows. With brand new kitchen and bathroom features, notice a lean towards the past with bead-board wainscoting, custom tiling feature above the stove, live-edge breakfast bar, and farmhouse sinks. Enjoy the solid oak hardwood flooring from a local mill, brand new kitchen appliances, and main-floor potlighting. Rest on the front porch, hear church bells, and meet friendly neighbours walking by. Take pride in this one-of-a-kind historic home that has been finished with a front-porch work of art by Grey Hollow Timber Frame Co. Book your appointment to see what is truly an unforgettable property! (id:37841)
Victoria Park Real Estate Ltd.
357 Patricia Avenue
Kitchener, Ontario
This property is not just a home, it is a life style choice. Located at the end of an avenue with no through traffic, it is quiet. Yet, Belmont Village and shopping on Highland is easy an easy walk. A 10 minute walk gets you to numerous parks, most notably beautiful Victoria Park. The train is also only 10 minutes away. Schools and both hospitals are within walking distance. Best of all, the incredibly popular Iron Horse Trail is just across the street, providing access to an alternate travel route for cyclists and pedestrians throughout K-W. The home itself is a wonderful fusion of all which is wonderful in a 1950's brick home and the comforts of today. It is charming with original woodwork throughout. Most of the windows have been replaced, as have the doors. The kitchen is adorable with it's farmhouse sink and wood counters. Patio doors from the dining room extend your living space onto your deck, providing a wonderful view of your private fenced back yard. This home is move in ready, with ample space for a young family, but there is lots of opportunity to develop other areas, if desired. The walk up attic is warm with foam insulation and would be a terrific play area. The basement is easy to develop and already has a toilet and rough in to complete the bathroom. Come check it out for yourself at one of the open houses, this week end or, arrange a private viewing with your realtor. (id:37841)
Hourglass Real Estate
1752 Daleview Crescent
Cambridge, Ontario
Welcome to 1752 Daleview Crescent! First time offered for sale, this home has been lovingly cared for by the same family since being built. A handsome brick bungalow nestled in a prestigious court location, situated on a quiet crescent in the highly desirable Hilborn Park neighbourhood. This home features five bedrooms two bathrooms, spacious living room, dining room and a cozy family room. Hardwood flooring, newer windows, bright and sunny. Enjoy your morning coffee overlooking the beautiful well manicured, private, fully fenced backyard, perfect for entertaining or just relaxing in solitude. Two mature fruit trees, Apple and Peach! Many updates including custom front bay window, patio pavers, 25 year roof shingles replaced approximately 2012, furnace and A/C 2022. This spectacular property in the city is a dream come true. Extra wide and deep corner lot with room for a self contained tiny home on the property. The basement is spacious, with a separate side entrance and extra storage. Oversized driveway with ample parking for additional vehicles, RV, Boat, trailer. Two out buildings/ workshop- fully serviced with power.. If you are multi-generation family, investor, working from home or need an in-law suite, here is the property for you!! Close to all amenities, schools, highways, shops, schools and walking trails. (id:37841)
RE/MAX Twin City Realty Inc.
3171 Lotus Common Unit# 53
Burlington, Ontario
Beautifully designed modern townhouses in this newly developed enclave of Burlington in Alton village. Desirable townhouse design and layout with that executive feel, this home has 3 stories, 2 large bedrooms and 2.5 bathrooms. Large entryway also has convenient and safe garage access. High end finishes throughout this open concept design include quartz counters, stainless steel appliances and a primary suite including ensuite bath. Home includes in-suite laundry as well as large balcony off of the dining room and tons of natural light from large windows. You won’t be disappointed with the layout and design of your cozy yet modern new home in Alton Village! (id:37841)
Shaw Realty Group Inc.
119 Steeplechase Way
Waterloo, Ontario
OPEN HOUSE SAT MAY 4TH & SUN MAY 5TH 2:00-4:00PM!!! Welcome to an extraordinary custom built family home nestled in the desirable Kiwanis Park neighbourhood, boasting a premium lot that backs onto protected landscape. Nestled in a serene locale, this exquisite 4-bedroom, 4-bathroom haven offers over 3500 sq ft of meticulously crafted space. As you enter, you'll be greeted by 9 ft ceilings, luxury flooring, setting a tone of grandeur throughout. The main floor is flooded with abundant natural light pouring in through plenty of large windows, dressed with charming California shutters. The heart of the home lies in its expansive kitchen, boasting a large island, quartz countertops, and stainless steel appliances including an induction stove. Entertain effortlessly as the kitchen flows seamlessly into the inviting living room, complete with built-in cabinets on a feature wall. The main floor not only offers ample living space but also features a convenient mudroom, equipped with shelves for easy storage, just off the double car garage. With an open landing upstairs leading to the bedrooms, there's a seamless flow throughout the upper level. Upstairs, find a luxurious primary suite with walk-in closet, and spa-inspired ensuite with in-floor heating. The show-stopping walk-in closet is impeccably finished with professional closet organizers, adding a touch of sophistication and functionality. Complimenting the bedrooms on this level is a 5-pc bath ensuring convenience for the whole family with its double sink and water closet. Descend to the fully finished lower level where a cozy gas fireplace invites relaxation, creating a warm ambiance perfect for unwinding. Step through the walkout and into the sprawling backyard oasis, where lush greenery and serene surroundings await. Enjoy outdoor living on two decks with a large side yard. With proximity to Kiwanis Park, Conestoga Mall, universities, RIM Park, and Grey Silo Golf Course, everything you need is just moments away. (id:37841)
RE/MAX Twin City Realty Inc.
25 Upper Canada Drive Unit# 29
Kitchener, Ontario
You will find this 3 Bedroom, two storey, end unit nestled in a quiet corner of the Complex. Carpet free main floor with walkout to patio, fenced yard with beautiful wide open view. New furnace and air conditioning unit installed in December 2022. All appliances are included. Home is fairly maintenance free, as Condo Corporation is responsible for foundation, doors, windows, attic, roof, lawn maintenance and snow removal. This highly popular area offers great family lifestyle living with lots of great trails, parks, schools. It is close to the 401, Conestoga College; a Community Centre with Library along with many other amenities close by. Book your showing soon. (id:37841)
Red And White Realty Inc.
54 Brendawood Crescent
Waterloo, Ontario
CHARMING BUNGALOW ON QUIET COURT! Introducing 54 Brendawood Crescent, Waterloo - a haven of modern upgrades and essential comforts! As you step into this bungalow, you will find a warm and welcoming foyer and living room, with the open concept kitchen and dining room adjacent. 3 fair sized bedrooms and a 4 piece bathroom complete the main level. The partially finished basement provides ample storage and features a large rec room and separate family room. With extensive updates throughout the years, this home is truly impressive. Upgrades include: enhanced security with Schalge electronic deadbolt & Schalge Encode smart lock installed in 2021, Google Nest Video Doorbell Battery model - hardwired for power. Updated electrical service to 125A in 2021 & replaced meter base, upgraded panel to modern breakers & added new circuit for workshop outlets in 2021. Basement family room soundproofed with Rockwool and Sonopam, new vinyl flooring, LED lights, tamper proof outlets installed 2021, basement rec room done in 2023. Cellar, workshop and utility rooms spray foamed to R20 insulation rating in 2022. All remaining areas in basement brought to R20 insulation rating in 2023. Don't miss out on this opportunity for classic charm and modern all in one! Book your private showing today! (id:37841)
Corcoran Horizon Realty
206 Franklin Street N
Kitchener, Ontario
CLASSIC Stanley Park Bungalow awaits! This three bedroom, two bath home is located on an amazing 60 X 120 foot lot, just minutes from the Expressway and HWY 401 on ramps. Freshly painted top to bottom, new flooring in the downstairs level, gleaming original hardwood upstairs, an updated kitchen in 2020 with KitchenAid appliances and a newly renovated main 4 piece bath (April 2024). That's right, it's all here waiting for you! Located in the heart of Stanley Park where you will find you are within walking distance of schools for the kids, three blocks to the grocery store and five minutes by car to the Fairview Park Mall shopping and entertainment district with theatres, restaurants and much, much more! Just up the street you’ll find the Stanley Park Community Centre offering programs year-round for both young and old alike. If you just want to hang out at home you can sit back and put your feet up in your finished rec room or step out back to the three-season sunroom overlooking the privacy of your backyard, enriched with mature trees and numerous perennial species. The front yard is also maintenance free from mowing and droughts as various blooms will surprise you year-round. The OVERSIZED Garage is everyman's dream with plenty of space for storage and toys. Come and see if this is the one for you at our weekend Open Houses both Saturday & Sunday (May 4 & 5th) from 2 to 4 pm. (id:37841)
Royal LePage Wolle Realty
No Favourites Found
The trademarks REALTOR®, REALTORS®, and the REALTOR® logo are controlled by The Canadian Real Estate Association (CREA) and identify real estate professionals who are members of CREA. The trademarks MLS®, Multiple Listing Service® and the associated logos are owned by The Canadian Real Estate Association (CREA) and identify the quality of services provided by real estate professionals who are members of CREA.
This REALTOR.ca listing content is owned and licensed by REALTOR® members of The Canadian Real Estate Association.





