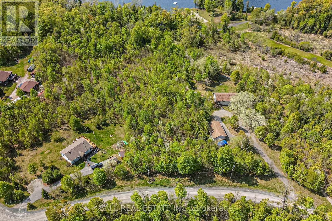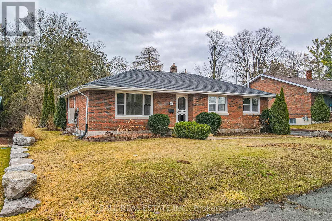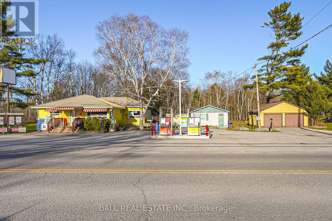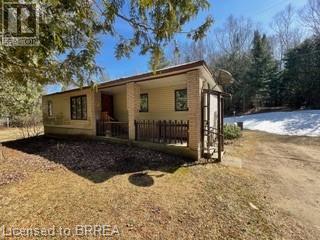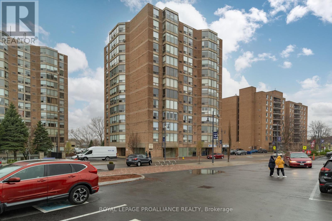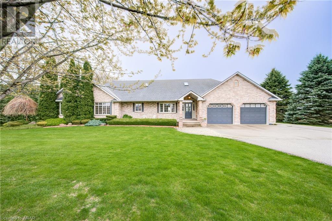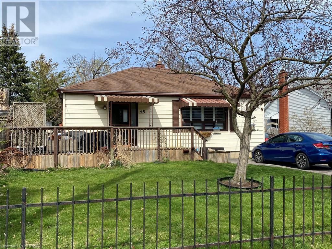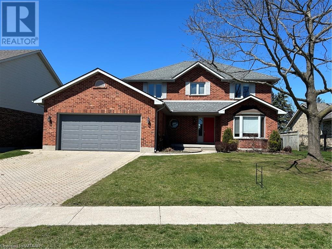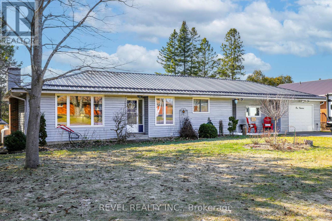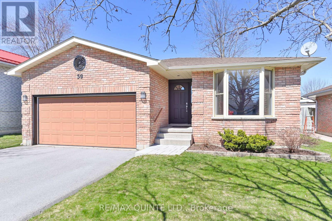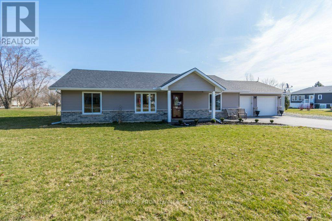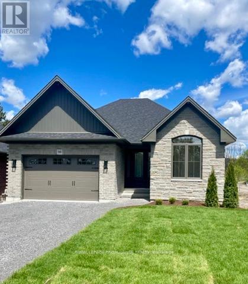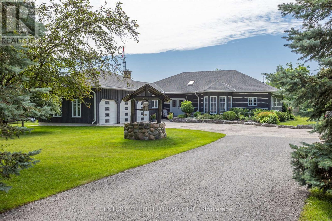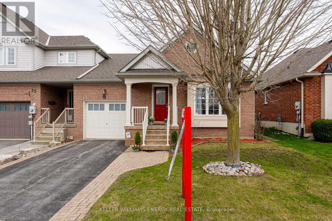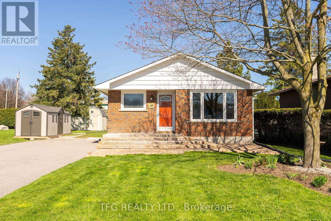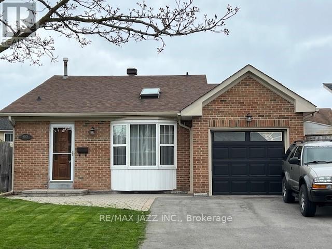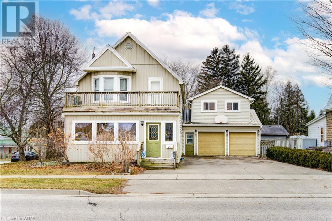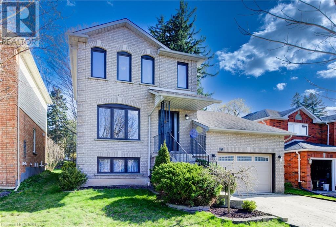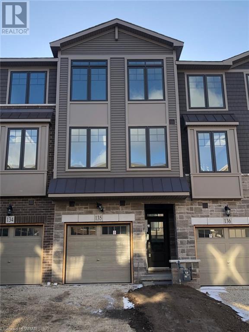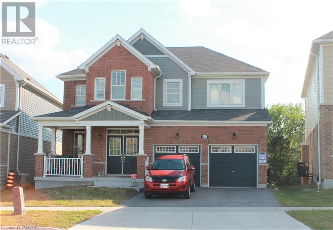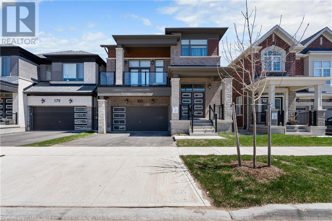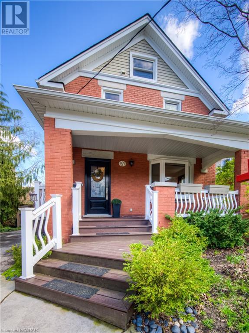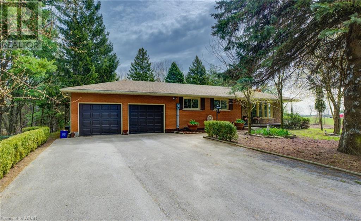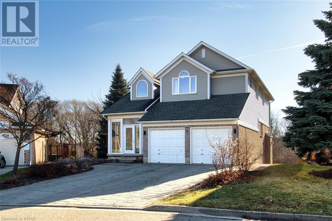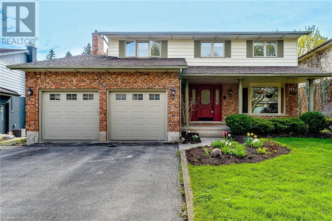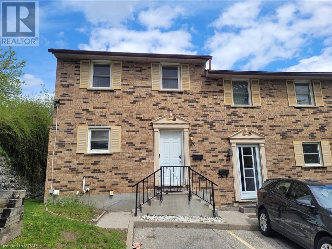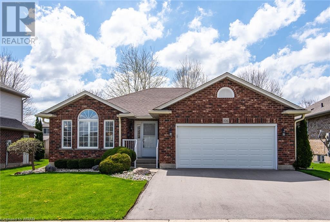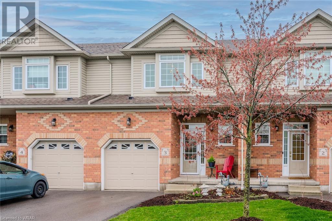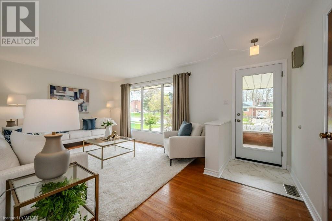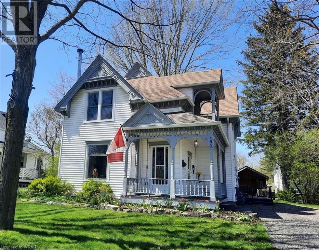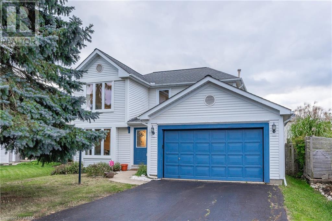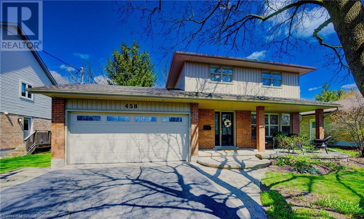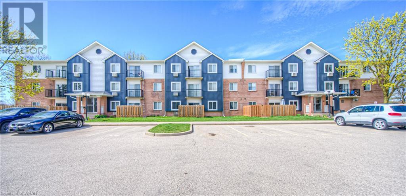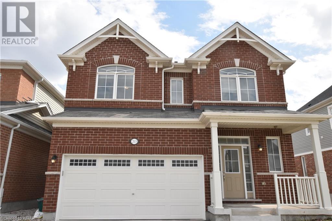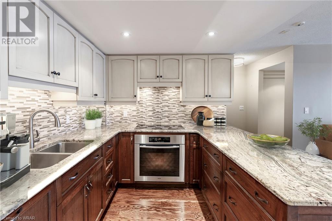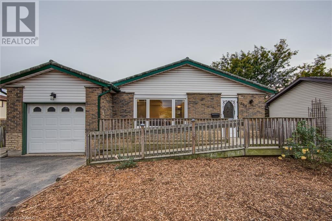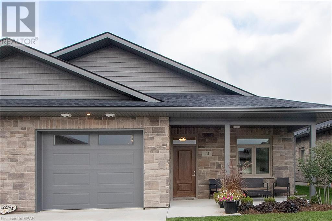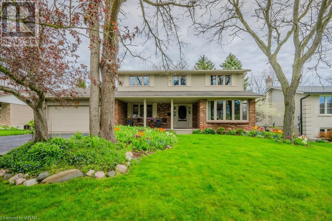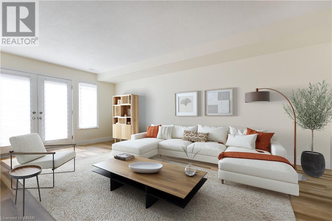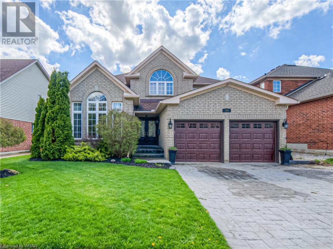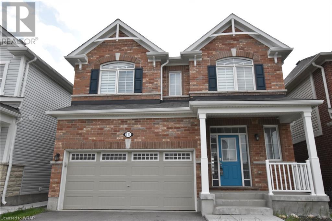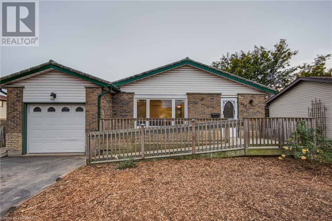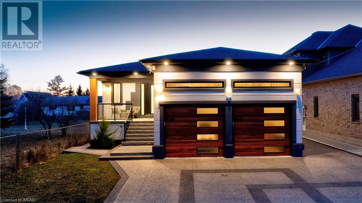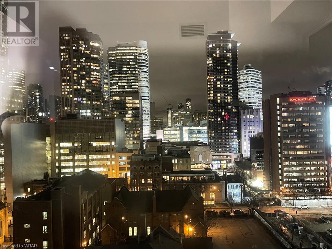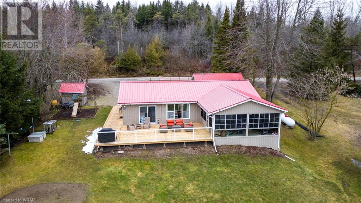LOADING
64 Fish Hook Lane
Marmora And Lake, Ontario
Building Lot Available as the last lot left in Phase1 of this Thanet Lake Subdivision. The Lake is Natural Spring Fed with and abundance of fishing and very little traffic due to no public access to the water. The Thanet lake Community Waterfront includes private docking, Sandy beach, Volleyball Courts and plenty of Family activities. Build your perfect Country home or cottage with all the benefits of the Lake without the taxes of waterfront. Short drive from Coe Hill and only 30 minutes from amenities of Bancroft. **** EXTRAS **** Deeded Access to Thanet Lake (id:37841)
Ball Real Estate Inc.
107 Henry St
Stirling-Rawdon, Ontario
Welcome to 107 Henry St. in Stirling, ON! This charming 3+3-bed, 2-bath brick bungalow offers a serene setting near Rawdon Creek and Henry Park. Enjoy tranquil walks along the creek and leisurely picnics in the park just steps away. With a vibrant community atmosphere and nearby amenities, including local shops, theatre, recreation centre, schools and eateries, this well-maintained home provides the perfect blend of comfort and convenience. Don't miss out on this opportunity to experience the best of Stirling living. Schedule your viewing today! (id:37841)
Ball Real Estate Inc.
4007 County 6 Rd
North Kawartha, Ontario
Discover ""The Log Cabin"" at 4007 County Rd 6, North Kawartha - a unique property blending rustic charm with modern convenience. Boasting a convenience store, gas bar, and inviting sandwich shop, this versatile space is perfect for entrepreneurs. The cozy log cabin aesthetic creates a warm atmosphere. Ideal for those seeking a turnkey business opportunity in a picturesque setting. With snowmobilers stopping by in winter, cottagers flocking in summer, and local contractors, this property promises a steady stream of customers year-round. Don't miss this chance to own a distinctive property with great income potential. Store has been significantly renovated. (id:37841)
Ball Real Estate Inc.
1027 Payne's Road
Tory Hill, Ontario
Discover the potential of this hidden gem that awaits your personal viewing. Situated on 7+/- Acre parcel, this bungalow has 3 bedrooms, 2 heat sources-wood furnace and oil furnace, nestled on a quiet road close to Haliburton, steel roof and more...Great value! (id:37841)
Royal LePage Action Realty
55 Front St N
Trent Hills, Ontario
Discover the epitome of versatility at this distinguished century building, perfectly positioned in the center of downtown Campbellford. Presenting an unparalleled opportunity that conveniently blends commercial and residential zoning to suit your dynamic lifestyle and business aspirations. As you enter into the heart of this charming establishment, a welcoming front office awaits offering accessibility for the public and limitless potential for all your possible business endeavors. The extra advantage to this property is the abundance of OFF-STREET parking that provides the ultimate convenience and competitive edge for a down town business. A second formal front entrance opens to a spacious living room followed by an expansive eat-in kitchen, ideal for gatherings, entertaining or a possible commercial food prep area. The second floor boasting 4 bedrooms and a 4-pc bath, provides ample space for family living or additional commercial use. The unfinished basement offers plenty of functional storage space and laundry facilities. Tall ceilings, oak hardwood flooring, and all original trim and doors throughout, evoke a sense of heritage and timeless character that is not easily replicated. A versatile back porch/workshop area gives opportunity for creative development. A generous 160ft lot offers a private tree-lined back yard for a mix of outdoor uses. The perfect proximity to essential amenities, including shopping, schools, parks, hospital, and dining and entertainment, ensures a seamless blend of work and leisure for you, your family and guests. Campbellford is poised to be one of Northumberland's most desirable locations for families, retirees and investors alike with well known local attractions such as Healey Falls, The Giant Twoonie, The Trent Locks, Suspension Bridge, Doohers Bakery and many new exciting developments underway such as a new hospital, sports center and multiple new housing projects. **** EXTRAS **** If you have been searching for the perfect place to begin your next adventure, this property is one you will not want to overlook! Pre-Home Inspection completed and list of property/utility expenses available. (id:37841)
RE/MAX Lakeshore Realty Inc.
55 Front St N
Trent Hills, Ontario
Discover the epitome of versatility at this distinguished century building, perfectly positioned in the center of downtown Campbellford. Presenting an unparalleled opportunity that conveniently blends commercial and residential zoning to suit your dynamic lifestyle and business aspirations. As you enter into the heart of this charming establishment, a welcoming front office awaits offering accessibility for the public and limitless potential for all your possible business endeavors. The extra advantage to this property is the abundance of OFF-STREET parking that provides the ultimate convenience and competitive edge for a down town business. A second formal front entrance opens to a spacious living room followed by an expansive eat-in kitchen, ideal for gatherings, entertaining or a possible commercial food prep area. The second floor boasting 4 bedrooms and a 4-pc bath, provides ample space for family living or additional commercial use. The unfinished basement offers plenty of functional storage space and laundry facilities. Tall ceilings, oak hardwood flooring, and all original trim and doors throughout, evoke a sense of heritage and timeless character that is not easily replicated. A versatile back porch/workshop area gives opportunity for creative development. A generous 160ft lot offers a private tree-lined back yard for a mix of outdoor uses. The perfect proximity to essential amenities, including shopping, schools, parks, hospital, and dining and entertainment, ensures a seamless blend of work and leisure for you, your family and guests. Campbellford is poised to be one of Northumberland's most desirable locations for families, retirees and investors alike with well known local attractions such as Healey Falls, The Giant Toonie, The Trent Locks, Suspension Bridge, Doohers Bakery and many new exciting developments underway such as a new hospital, sports center and multiple new housing projects. **** EXTRAS **** If you have been searching for the perfect place to begin your next adventure, this property is one you will not want to overlook! Pre-Home Inspection completed and list of property/utility expenses available. (id:37841)
RE/MAX Lakeshore Realty Inc.
#1003 -350 Front St
Belleville, Ontario
OPEN HOUSE | Saturday May 4th, 12:00pm to 1:00pm. Step into luxury living a McNabb Towers where modern elegance meet urban convenience in the heart of downtown Belleville. Nestled along the picturesque Moira river and the waterfront trail, this newly renovated 1-bedroom condo offers a perfect blend of style and comfort. As you enter, you'll be greeted by stylish, modern accents and details that elevate the space to magazine-worthy status. The entire unit boasts all-new light fixtures that illuminate the space with a warm glow, creating an inviting ambiance throughout. One of the standout features of this home is the custom powered blinds, allowing you to effortlessly control the natural light and privacy with just the touch of a button Whether you're enjoying morning coffee with views of the city skyline or unwinding after a long day with visas of the tranquil Moira River, every moment in this condo is filled with serenity and beauty. Ideal for young urban professionals or discerning retirees with an eye for design. **** EXTRAS **** Furniture can be included at an additional cost. (id:37841)
Royal LePage Proalliance Realty
670 11th Conc Rd Rr2
Langton, Ontario
Escape the city and embrace Rural Serenity with this captivating Ranch-style Bungalow, nestled on 0.768 acres of picturesque landscape. This property is a Must See! Perfect for an Expanding family, Empty nesters or a combination of the two, with the possibility of an in-law suite with the 2nd Kitchen and Walk-Up basement! Not only do you have Complete Main Floor Living, this One-owner, Custom home, is spared no expense with the Engineered Floor Joists, Ample Storage Space and the 25'x26', 2+ car Attached Garage, with 3 Inside Entries! The Spacious & Exceptionally Private backyard with No Rear neighbours, is perfect for entertaining! So many possibilities such as a Workshop, Pool or what about your own Vegetable Garden? The Automatic Underground Sprinkler System maintains your property Hassle-Free while keeping it looking its finest. Perfect for the kids and dog to run and play! Newer Sandpoint Well and Pressure Tank (approx. 2020), Rough-in for a Fireplace (chimney thimble port) and the Sellers are willing to Negotiate the removal and replacement of the Ensuite Walk-In Tub, with the original Jetted Tub. Do not miss your opportunity to make this Stunning property your family's Forever Home! (id:37841)
Red And White Realty Inc.
45 Wood Street
Brantford, Ontario
Attention first time home buyers and investors! Welcome to 45 Wood Street - Ideally situated in Brantford's popular Terrace Hill neighbourhood and located just minutes away from many amenities including Parks, Schools, Shopping and easy Highway access. This home boasts 2+1 bedrooms, 2 bathrooms , and 2 kitchens as well as a generously sized backyard. Currently set up as an upper/lower Duplex, The lower level tenant is vacating April 30, 2024. The basement unit is not to code, and requires some updating, but with a little sweat equity It could be the perfect property for investors, first time home buyers, or for families looking for an inlaw suite. (id:37841)
Century 21 Heritage House Ltd
90 Parkview Drive
Dorchester, Ontario
WELCOME TO 90 PARKVIEW DRIVE - THIS BEAUTIFUL 2 STOREY HOME WITH DOUBLE CAR GARAGE FEATURES A PRIMARY BEDROOM WITH WALK IN CLOSET WITH LAMINATE FLOORING AND 3 PC BATHROOM WITH IN FLOOR HEATING, 3 MORE BEDROOMS ALL WITH LAMINATE FLOORING AND A 4 PC BATH ON THE SECOND LEVEL. THE MAIN LEVEL HAS HARDWOOD AND TILE FLOORING THROUGHOUT WHERE YOU ARE WELCOMED TO THE DINING ROOM, FAMILY ROOM WITH A GAS FIRE PLACE, LAUNDRY, 2 PC BATH AND THE KITCHEN WITH QUARTZ COUNTER TOPS AND BREAKFAST ROOM WITH PATIO DOORS TO THE OUTSIDE OASIS WHICH HAS AN INTEROCKING BRICK PATIO WITH GAZEBO FOR ENTERTAINING AND ALSO FEATURES A GAS LINE HOOKUP FOR YOUR BBQ. THE BACK YARD HOSTS MANY GARDENS AS WELL AS A SHED. THE LOWER LEVEL HAS A WORKSHOP, OFFICE AND REC ROOM WITH FIREPLACE. DON'T MISS OUT ON YOUR OPPORTUNITY TO LIVE IN THIS DESIREABLE NEIGHBOURHOOD. (id:37841)
RE/MAX A-B Realty Ltd Brokerage
114 Reid St St
Kawartha Lakes, Ontario
Welcome to 114 Reid St in Bobcaygeon! This charming 2-bedroom, 2-bathroom bungalow offers the perfect blend of comfort and convenience. The formal dining room, currently being used as an office, could also be used as a 3rd bedroom. Recently renovated and updated, this home offers maintenance-free vinyl plank floors throughout, a new kitchen with quartz backsplash and countertops, and a cozy Napoleon Fireplace. Step outside to enjoy the spacious Trex decking on the large upper deck, complete with a metal roof gazebo overlooking the expansive backyard. Relax and unwind in the 4-person hot tub on the lower deck, under another gazebo with screening. With municipal water and sewer, high-speed fibre internet available, and natural gas set to come soon, this home offers all the modern amenities you need. Plus, the separate workshop space is perfect for woodworking or DIY projects. Whether you're sipping your morning coffee on the front patio or watching the sunset from the private back deck, this home is a true sanctuary. (id:37841)
Revel Realty Inc.
59 Forchuk Cres
Quinte West, Ontario
On a sought after crescent in Quinte West you will find this one owner back split that has been meticulously cared for and updated over the years. From the moment you enter the home you will feel its warmth, inviting you to come on in and stay awhile. The memories made here are special and countless, and now it opens its doors so someone new can start to make wonderful memories as well. Offering 4 bedrooms plus 3 baths and over 2150 sq feet of living space this home offers a blend of spaces to enjoy together plus space to relax apart. With Hardwood floors throughout the main und upper level and california shutters to provide privacy and light control the living room beckons you to come on and sit and enjoy. The thoughtfully updated kitchen with breakfast area that leads to the fenced back yard and outdoor living is amazing. The family room with cozy gas fireplace offers space to relax or entertain in plus the lower levels offers a great play room, or games room. The laundry area, is cheerful and bright, and the utilities are cleverly hidden out of sight. Topped off with a double car garage, this home offers so much. Come have a look you won't be disappointed. Close to parks, schools, shopping and moments from the marina, and all this area has to offer. (id:37841)
RE/MAX Quinte Ltd.
183 Elmwood Blvd
Greater Napanee, Ontario
Live in the charming Sandhurst Shores waterfront community! This four year old one level home is located on a beautiful corner lot just a short walk from the private/exclusive park and beach spanning approximately a half kilometre of shoreline along Lake Ontario. Relax in the pavilion staring at the beautiful south facing water view, play with the family in the playground or on the sand beach. There is even a facility to moor your boat! A stunning walkway invites you to come in to the open concept living and kitchen areas. Vast counter space in the kitchen boasting a large island. Separate dining area with walkout. Barbecue, entertain or just rest and enjoy the breeze off the lake when you step out the back onto a large patio and fully fenced yard. Perfect for the children or to let your pets roam freely. 3 bedrooms, 2 baths and a laundry room with direct access to the double car insulated garage. Immaculate, move in ready. Tarion Warranty. (id:37841)
Royal LePage Proalliance Realty
98 Sanford St
Brighton, Ontario
IDEALLY LOCATED ADJACENT TO ROSSLYN ESTATES, & A SHORT WALK TO DOWNTOWN, THIS STUNNING BRICK & STONE BUNGALOW WILL BE READY FOR A SPRING CLOSING! Constructed by Rosslyn Builders, this 2+1 bed, 3 bath home offers 1588 sq ft of main floor living space & includes 9 ft ceilings, a Vaulted Great Room, raised Ceiling in Foyer & Vaulted Ceiling in front Bedroom. Engineered Hardwood in Living Area & gorgeous Gas Fireplace will welcome you home! Luxurious kitchen includes Quartz Countertops, Ceiling Height Cabinetry, Slide outs in Pantry, & a Beautiful Island-perfect for entertaining! Walk out the Garden Door w/Inset Blinds onto your Vaulted Covered Deck & enjoy the Serene View beyond. Spacious Primary bedroom with WI closet & Opulent Ensuite w/WI Tile & Glass shower. Other features include 8 ft Front Door w/sidelights, laundry/mudroom, & upgraded windows. Descend down your u-shaped staircase that leads to the bright & open lower level which offers a FINISHED Rec Room, 3rd bedrm, & bathrm. **** EXTRAS **** Located close to Proctor Park trails, schools & shops and within an hour's drive to the GTA! You will want to call this one ""Home"". (id:37841)
Royal LePage Proalliance Realty
659 Carveth Dr
Cavan Monaghan, Ontario
Ready to escape the hustle and bustle of city life?? Incredible private 60+ acre parcel abutting the Village making this a great investment plus convenient to all amenities. Brimming with ""Pride of Ownership"" this stunning Log home offers natural light, warmth and charm with a homey feel!! Great open space, lots of room for entertaining. Kitchen with oodles of cabinets, island, and dining area, overlooks living rm and walk-out to inground pool!! 3+1 brrms, primary w/ensuite, main 4 pc and lower 4 pc baths, huge rec rm with pellet stove, office, 2 stair cases, main floor mud rm/laundry w/walk-through from triple garage into home!! BONUS HUGE detached garage/shop!! Beautiful gardens, lovely stand of trees, approx. 40 acres of farmland offering lots of potential for hobby farming. Must See!! (id:37841)
Century 21 United Realty Inc.
51 Apple Tree Cres
Uxbridge, Ontario
Welcome to this gorgeous all brick end unit freehold townhome in the town of Uxbridge.This property is located on a quiet street and features 2+1 bedrooms, 3 bathrooms, an open concept main floor with laundry & fenced backyard. Your large primary retreat includes a 3 piece ensuite, & walk-in closet. Entertain in your bright kitchen with a walk-out to your private backyard. The well insulated professionally finished basement has a family room, a third bedroom with a large window, a 3 piece bath and a utility room with loads of storage. This home is just under 1300 sq ft on the main level and 850 sq finished space in the basement. The single car garage has entry directly into the house. Park on your private driveway with no sidewalk. Close to great schools, parks, shopping, places of worship and restaurants. Stay active in Uxbridge the trail capital of Canada with the over three hundred km of trails running through the historic communities and rural forested lands. (id:37841)
Keller Williams Energy Real Estate
49 Orono Division St
Clarington, Ontario
Escape the hustle and bustle of the city and find your perfect retreat in the heart of Orono! This charming brick bungalow offers an ideal blend of comfort and versatility, perfect for families of all sizes or those seeking an income-generating opportunity. Boasting 3+2 bedrooms and 2 bathrooms, this home features two kitchens, offering the ultimate in convenience and flexibility. The separate entrance leads to the fully finished basement, complete with two additional bedrooms and an extra kitchen, making it an ideal space for multigenerational living, older children, or an income suite. Step inside to discover a meticulously maintained interior with numerous updates, including a brand-new kitchen, fresh flooring, custom trim, and freshly painted walls throughout. Enjoy peace of mind knowing that newer windows, roof, and mechanical systems have been recently installed, ensuring worry-free living for years to come. With its turnkey condition, this home is ready for you and your family to move in and make it your own. Outside, the property boasts a great flat lot and is situated in an amazing neighbourhood with friendly neighbours. A detached garage could be added with ease! Embrace the small-town charm of Orono while still being just a short drive away from the amenities of nearby towns. Plus, easy access to Highway 115 means that commuting anywhere is a breeze. Don't miss your chance to experience the best of both worlds at 49 Orono Division St. **** EXTRAS **** New Windows, + Egress (16), Appliances (17), Dishwasher (24), Custom Trim, New Kitchen w 3cm Quartz (23), Engineered Hardwood Floor(23), Spotlights (23), Front Porch (21), Sump Pump/Backup (23), 8 Car Driveway, Pex Waterlines, Owned HWT. (id:37841)
Tfg Realty Ltd.
71 William Stephenson Dr
Whitby, Ontario
Expansive 4+1 bedroom home on a premium lot backing onto park with great privacy. Boasts premium 50-foot lots and a serene setting with a saltwater heated pool for relaxation. With over $100,000 invested in recent upgrades and improvements, this home boasts unparalleled quality and sophistication. Enjoy the open-concept main floor with a bright eat-in kitchen featuring ceramic floors and granite counters. The center island with a breakfast bar is perfect for gatherings. Step out to the inground pool and private yard. Main floor highlights include hardwood floors and a gas fireplace, along with formal living and dining rooms. French doors and large windows throughout flood the space with natural light. The primary bedroom offers a luxurious 5pc ensuite and walk-in closet, while the second bedroom features his/hers closets. All secondary bedrooms are equipped with spotless broadloom, ample windows, and closets. Click on the realtor's link to view the video, 3d tour and feature sheet. **** EXTRAS **** Garage floor and 24 of walls in airport grade epoxy, Driveway expanded for 3 vehicles plus parking for 2 inside garage, New front window shade installed in Aug 2023, New shingles 2014 (id:37841)
Keller Williams Energy Lepp Group Real Estate
60 Brooksbank Cres
Ajax, Ontario
This South Ajax Gem Offers A Blend Of Comfort And Style And Is Steps From The Lake. It Features A Spacious Family Room And A Pool For Additional Entertainment. Enjoy Access To The Backyard From The Garage. Walking Distance To The Lake, Trails, Rotary Park, Shopping, Schools, Transit, And More. This Property Is A Must See! Roof (2017), Skylight & Windows (2017), Furnace & A/C (2017), Pool Liner, Pump & Filter (2017). (id:37841)
RE/MAX Jazz Inc.
92 Main St N Street N
Waterford, Ontario
This captivating century home offers a unique opportunity to own a piece of history while enjoying the comforts of contemporary living. Steeped in history and architectural grace, this 4-bedroom, 3-bathroom home seamlessly blends classic charm with modern convenience, embrace the character and craftsmanship of yesteryear with stunning hardwood floors and intricate woodwork throughout. Step outside to discover the enchanting outdoor spaces, multiple decks offer a seamless extension of living areas providing the perfect setting for al fresco dining, entertaining, or simply enjoying the tranquility of the surroundings. Practicality meets convenience with an oversize double garage providing ample space for vehicles, storage or even a workshop for the hobbyist. Immerse yourself in the idyllic atmosphere of Waterford. Enjoy the charm of a close-knit community while being just a stone's throw away from local amenities and attractions. Don't miss the chance to make this charming residence your forever home. Schedule a viewing and experience the timeless beauty of Waterford living. (id:37841)
Real Broker Ontario Ltd.
164 General Drive
Kitchener, Ontario
*** OPFFERS BEING REVIEWED MAY 6 *** Welcome to 164 General Drive, a charming and inviting property tucked into the desirable Bridgeport neighborhood of Kitchener. Boasting beautiful curb appeal and a beautiful backyard space, this home is a perfect blend of comfort, convenience, and style. Stepping inside, you are welcomed into a warm and inviting living space that is filled with natural light and exudes a sense of coziness and comfort. Furnace replaced (2019), new carpet on stairs and bedroom level (2024) and new Driveway (2024)! The main level of the home features a spacious living room that flows seamlessly into the dining area, making it an ideal space for entertaining friends and family or simply relaxing after a long day. The kitchen is a delight, with ample countertop space, and plenty of storage for all your culinary needs. Sliding doors off the kitchen lead to the backyard, where you will find a private oasis that is perfect for outdoor gatherings and summer BBQs! The mostly finished basement adds valuable additional living space to the home, with a large rec room that is perfect for a home theater or games room. One of the standout features of this property is its proximity to parks, trails, and the Grand River, providing endless opportunities for outdoor activities and recreation right at your doorstep. Whether you enjoy hiking, biking, or simply taking a leisurely stroll, you will find plenty of options to explore and enjoy the natural beauty of the area. Conveniently located close to major highways, this property offers easy access to transportation routes, making it a breeze to commute to work or explore all that Kitchener and the surrounding areas have to offer. Also, the home is just minutes away from a wide range of amenities, including shopping centers, restaurants, schools, and more, ensuring that everything you need is nearby. Don't miss out on this lovingly maintained home ready to welcome a new family! (id:37841)
Coldwell Banker Peter Benninger Realty
10 Birmingham Drive Unit# 135
Cambridge, Ontario
Gorgeous brand-new townhome for lease!! Contemporary finishes and a open concept design, approx 1550 sqft finished area plus the basement available immediately. on the main level, you will have an open hallway with an extra space which you may be able to use it as a play area or an office, the main living area on the 2nd floor has a spacious kitchne, dining area and a separate living room space with a large window. The bedroom area is completely separated from the other spaces on the 3rd floor and each rooms have generous size and their own privacy. This new community is just steps away from amenities such as Wal-Mart, restaurant, Home Depot, Canadian Tires, shops, restaurants, and more!. Centrally located and very convenient. Minutes from Hwy 401,, major streets, Kitchener, Guelph, and more! Enjoy the convenience and don't delay to Apply! The utilities and rental item are tenant's responsibility . (id:37841)
RE/MAX Real Estate Centre Inc.
52 Compass Trail
Cambridge, Ontario
WELCOME TO LUXURY LIVING IN THIS GORGEOUS PROPERTY! MATTAMY BUILT OVER 2,800 SQ FT EXECUTIVE HOME IN THE SOUGHT-AFTER COMMUNITY OF RIVERMILL! COVERED FRONT PORCH, LARGE FOYER, MAIN FLOOR FEATURES 9FT CEILINGS AND HARDWOOD FLOORING. OPEN CONCEPT KITCHEN WITH GRANITE COUNTERS, STAINLESS STEEL APPLIANCES AND A LARGE ISLAND BREAKFAST BAR. A SEPARATE DINNING ROOM AND THE LAUNDRY ROOM IS CONVINIENTLY LOCATED ON THE MAIN LEVEL. SECOND FLOOR OFFERS GRAND MASTER BEDROOM WITH WALK IN CLOSET AND LUXURY EN SUITE. 3 OTHER SPACIOUS BEDROOMS, WALK IN CLOSETS, A FULL BATH. THIS HOME IS MOVE IN READY AND MINUTES AWAY FROM HIGHWAY 401, SHOPPING, QUAINT BUT THRIVING HESPELER DOWNTOWN & ALL OTHER MAJOR CONVENIENCES. YOU DON'T WANT TO MISS OUT ON THIS ONE! (id:37841)
RE/MAX Real Estate Centre Inc.
183 Histand Trail Trail
Kitchener, Ontario
Welcome to this Amazing Carpet free just 1 Year New 183 Histand in one of the most Desirable area of Kitchener. This Home goes above and beyond with its inclusion of Kitchen Aid built-in appliances, further enhancing its luxurious appeal and convenience. Set in the highly sought-after Huron area, this residence offers a seamless blend of sophistication and functionality, making it a standout choice for discerning buyers. As you explore the home, you'll immediately notice the sleek built-in appliances in the kitchen, seamlessly integrated into the cabinetry for a streamlined and modern look. From the high-end refrigerator to the state-of-the-art oven and microwave, every detail has been carefully considered to elevate the cooking experience. The basement, with its high ceilings, presents a versatile space that can be customized to suit your needs, whether you envision a home theater, a gym, or a cozy retreat. Meanwhile, the family room and great room provide ample space for relaxation and entertainment, ensuring there's something for everyone in the household. Throughout the home, over $100,000 worth of upgrades are evident, from the luxurious finishes to the cutting-edge technology. Gleaming hardwood flooring graces the main floor, adding warmth and elegance to the ambiance. With four bedrooms and three and a half bathrooms, there's plenty of room to accommodate your family's needs comfortably. Oversized windows flood the interior with natural light, creating a welcoming atmosphere that complements the serene surroundings of the Huron area. This residence truly offers the epitome of upscale living, with its built-in appliances, luxurious upgrades, and sought-after location. Don't miss out on the opportunity to make this exceptional home your own and experience the pinnacle of refined living. (id:37841)
RE/MAX Real Estate Centre Inc.
RE/MAX Real Estate Centre Inc. Brokerage-3
75 Norman Street
Waterloo, Ontario
Nestled in Waterloo's sought-after neighborhood, 75 Norman Street offers modern comfort with classic charm. This inviting residence features spacious living areas, a large bright kitchen with breakfast area or use as family room. The kitchen overlooks the Wisteria hung canopy over back deck and a serene outdoor oasis. Original hardwood flooring in excellent condition in main floor living room and dining room and beautiful bay windows in all main floor rooms allows sunshine to fill the space with light and warmth. Upstairs you will be delighted to find a large principal bedroom with walk in closet and large bay window overlooking pretty backyard. There is an adjoining room perfect for home office or nursery. The main 4 pc bath is nicely updated and two additional spacious bedrooms with closets complete the upper level. The basement offers another large finished space for a 4th bedroom or rec room. The unfinished space can be easily finished with ample ceiling height and all new windows. With convenient access to amenities, schools, and transportation, it's the perfect retreat for families or individuals seeking convenience and tranquility. Don't miss the opportunity to call 75 Norman Street home—schedule a viewing today! (id:37841)
Peak Realty Ltd.
152 Weir Road
Hamilton, Ontario
Escape the hustle and bustle with this charming detached bungalow nestled on almost 2 acres of picturesque agricultural land, conveniently located near Hwy 24 with easy access to Governors Rd. Boasting 4 bedrooms and 2 bathrooms, this cozy home offers ample space for comfortable living. Step outside and immerse yourself in nature on the walk-out deck overlooking the lush landscape. Functional spaces include an attached garage for convenient parking and a spacious work shed for storage and hobbies. Meticulously cared for and move-in ready, this home invites you to start creating lasting memories. Situated close to Cambridge, St. George, Brantford, and Hamilton, this property offers the perfect blend of peace and privacy while still providing easy access to city amenities. With 1.729 acres of agricultural land, there's plenty of room to roam, explore, and indulge in your favorite outdoor activities. Whether you're seeking a peaceful retreat or a space to entertain, this versatile property offers endless possibilities. From cozy nights by the fireplace to sunny days in the garden, every season brings new opportunities to enjoy this idyllic countryside setting. Don't miss out on the chance to make this tranquil countryside retreat your own – schedule a viewing today and experience rural living at its finest! (id:37841)
Homelife Power Realty Inc.
15 Oliver Court Unit# Lower
Kitchener, Ontario
A great place to call home has the upgraded finishes, quiet street location, and parkland forest backdrop that you're looking for. Offering over 1000 square feet, luxury vinyl plank flooring, insuite laundry machines, custom kitchen with built-in appliances, proper egress in a walk-out-style basement makes this lower unit feel bright and luxurious! Enjoy Euro-style windows and doors, electric fireplace, upgraded 4-piece bathroom with tub, 2x separate bedrooms, and 2x dedicated driveway parking spots. Calming and beautiful forest view included from your back porch! Spend the morning hearing the sounds of the birds. Located just down the street from the Eastforest Park trails and playground, and backing onto Detweiler Park. This is a great alternative to the mayhem of downtown living, in a peaceful and convenient 2-bedroom and 2-parking option worth coming to the suburbs for! (id:37841)
Victoria Park Real Estate Ltd.
117 Sandford Fleming Drive
Waterloo, Ontario
Nestled in Upper Beechwood this stunning home offers the perfect blend of modern elegance. Boasting 6 total beds, 4 baths & 4000sqft of pure comfort.The front door greets you with an abundance of natural light highlighting beautiful hardwood floors & exquisite. Open-concept layout seamlessly marries the kitchen, family & dining; an ideal space for relaxing & entertaining.The newly renovated (2024) gourmet kitchen features, custom cabinetry & sleek solid surface countertops. Step outside the kitchen to a spacious deck for outdoor dining & a private oasis complete with a beautifully landscaped backyard. A warm family room invites you to cocoon in front of the fireplace. The open concept dining & living space provides the perfect setting for hosting dinner parties & holiday celebrations.Retreat to the luxurious master suite, where serenity awaits. A tranquil sanctuary features ensuite whirlpool tub, separate shower & dual vanities offering a spa-like experience at home. Generously sized bedrooms each offering comfort & privacy for family members & guests alike.A spacious basement complete with walkout offers endless possibilities for recreation, relaxation, & additional living space.This versatile space with separate entrance could easily be transformed into an in-law suite with 2 finished beds, full bath, living area including fireplace & ample space for a beautifully designed kitchen.Located just minutes from top ranked schools: KW Bilingual & two Universities along with all amenities; medical, restaurants, library & shopping (+Boardwalk Strip). Beechwood Community offers membership to various programs at the community pool & tennis. Day care, aqua-fit, lessons & social gatherings are a few of the unique offerings to the members in this sought after community.This home offers the best of city living with all the comforts of suburban tranquility. Schedule a private showing today & prepare to fall in love with everything this remarkable home & community has to offer. (id:37841)
Leap Real Estate Services Inc.
175 Cedar Street Unit# 20
Cambridge, Ontario
Welcome to 20-175 Cedar Street! Beautiful end unit in the Cambridge Woodlands complex-located across from the Westgate Plaza Shopping Centre. Walking distance to shopping, downtown, the library, the Grand River, and its trails. Enjoy the charm of downtown Galt with its unique shops and restaurants. This 3-bedroom, 1.5-bathroom home offers a light and bright main floor with luxury vinyl flooring, a large living and dining room area, kitchen with built-in pantry and loads of counter space, walkout to large balcony, & a powder room to complete the main level. The second floor offers 3 bedrooms including the spacious primary bedroom featuring 2 windows, his & her closets, & cheater ensuite. The four-piece bathroom & linen closet finishes this level. The lower level offers additional living space with a sizable recreation room, along with a large utility room/laundry room offering loads of storage. TWO Parking spaces. (id:37841)
RE/MAX Real Estate Centre Inc. Brokerage-3
106 Elizabeth Street
Baden, Ontario
You will want to have a look at this beautiful bungalow in Baden!! Featuring a double car garage with a newer garage door (2020) and a newer double car driveway (2022). Upon entering you will be impressed by the evidence of pride throughout this lovely bungalow, with updated flooring throughout the living room, dining room and hallway ((2021)The kitchen has been updated also with new countertops, backsplash and sink(2021) and sliders (2019) to a large fully fenced yard and deck. To complete this level you have a 4 pcs bath, primary bedroom with walk in closet and another bedroom. Downstairs you will find a large recreation room, bedroom and 3 pcs bath. There is also a walk in closet with shelving for all your off season clothing, a large laundry/mechanical room and another storage room. This home is sure to have you packing your bags and moving to Baden. (id:37841)
Peak Realty Ltd.
330 Dearborn Boulevard Unit# 3
Waterloo, Ontario
Welcome to 330 Dearborn Blvd, Unit #3 in Waterloo! This fantastic condo townhome has been stylishly decorated and features three bedrooms, 2.5 bathrooms, a single-car garage and a finished walk-out basement. The main level boasts an open concept layout, with a large kitchen, separate dining area, a convenient 2-piece bathroom, and a spacious living room with a vaulted ceiling, a cozy gas fireplace, California shutters, and sliders to the elevated deck. Upstairs, you'll find a large primary bedroom, the 4-piece main bathroom, and two more good-sized bedrooms. The finished basement includes a convenient 3-piece bathroom, a utility/laundry room, a crawlspace for extra storage, and a rec room with a walk-out to the backyard. Located near parks, schools, transit, Conestoga Mall, Wilfred Laurier University, the University of Waterloo, Conestoga College (Waterloo campus), and more! (id:37841)
Keller Williams Innovation Realty
206 Franklin Street N
Kitchener, Ontario
CLASSIC Stanley Park Bungalow awaits! This three bedroom, two bath home is located on an amazing 60 X 120 foot lot, just minutes from the Expressway and HWY 401 on ramps. Freshly painted top to bottom, new flooring in the downstairs level, gleaming original hardwood upstairs, an updated kitchen in 2020 with KitchenAid appliances and a newly renovated main 4 piece bath (April 2024). That's right, it's all here waiting for you! Located in the heart of Stanley Park where you will find you are within walking distance of schools for the kids, three blocks to the grocery store and five minutes by car to the Fairview Park Mall shopping and entertainment district with theatres, restaurants and much, much more! Just up the street you’ll find the Stanley Park Community Centre offering programs year-round for both young and old alike. If you just want to hang out at home you can sit back and put your feet up in your finished rec room or step out back to the three-season sunroom overlooking the privacy of your backyard, enriched with mature trees and numerous perennial species. The front yard is also maintenance free from mowing and droughts as various blooms will surprise you year-round. The OVERSIZED Garage is everyman's dream with plenty of space for storage and toys. Come and see if this is the one for you at our weekend Open Houses both Saturday & Sunday (May 4 & 5th) from 2 to 4 pm. (id:37841)
Royal LePage Wolle Realty
195 Main Street
West Lorne, Ontario
For more info on this property, please click the Brochure button below. Well maintained, 1.5 storey, century home in the quiet village of West Lorne in the county of West Elgin. This 2 bedroom home offers approximately 1600 sq feet of adaptable space with most of its original Victorian trim and gingerbread intact. The covered front porch, a romantic balcony off on the second floor and the maple-shaded rear yard with fire pit invite family and friends to stay a while. Wood floors, wood stove and original stained glass enhance the spacious main floor living/dining area. A bright kitchen, main floor laundry with 2-piece bathroom and large mudroom complete the picture. Upstairs, a large family bathroom, two bedrooms, den and storage room offer flexibility for the future. Municipal utilities, forced air gas heating and gas water heater (rented). Updated wiring, windows, and attic and crawlspace insulation. Within walking distance of many amenities including Foodland with LCBO and Beer Store, community centre, library, medical centre, dentist, auto repair and gas stations, hockey rink/park, and local restaurants. Quick and easy access to the 401 places you within a 35 minute drive to London and Chatham. A short 10 minute drive has you on the beach at Port Glasgow with its restaurant, boating and fishing. (id:37841)
Easy List Realty
223 Dorchester Place
Waterloo, Ontario
This beautiful home, sitting on a quiet Cul-de-Sac awaits you in the Westvale community. Situated walking distance to schools, parks and shopping, and with easy access to Ira Needles and the highway . The open concept main floor, offers a spacious living room, dining room, eat in kitchen featuring stainless steel appliances and sliding doors to a beautiful deck and fenced backyard. The main floor laundry facilities and mud room open to the double car garage, with lots of room for storage. The driveway can easily accommodate 6 cars! The upper level has a very generous sized primary bedroom with a walk in closet and shared access to the soaker tub bathroom, plus two additional spacious bedrooms. The lower level is completely finished with a bedroom (great potential for in-law suite) office/den with a wet bar area, projector screen and wiring in place for movie night along and a 3 piece bathroom. Water Softener is 2023 and the roof is 2015, with newer windows and carpet free. A must to see! (id:37841)
Royal LePage Wolle Realty
458 Lorindale Street
Waterloo, Ontario
This gorgeous home is located on a premium lot in the beautiful and very desirable Colonial Acres / East Bridge neighbourhood and is sure to tick all the boxes. This home has been lovingly cared for and maintained. From the moment you walk through the front door you will notice the spacious and inviting layout. This home is a wonderful mix of traditional and open concept style. The large family room, kitchen and dining area that spans the back of the house is open and spacious with beautiful architectural features like transom windows, vaulted ceilings and pocket doors. While the traditional living room provides separation for those times when you need a little space. The kitchen hosts a large 5 x 9.8 ft island providing plenty of counter space and allows seating for 3 - 4 people. The three large transom windows and the sliders to the patio allow light to flood in and a view to your gorgeous yard. Step outside and enjoy your morning coffee on the patio while listening to the multiple variety of birds and enjoy the beautifully landscaped expansive private yard with mature trees, gardens and shrubs. The main floor is carpet free and also has a mud room off the garage with plenty of storage space for coats, boots and shoes. Upstairs you will find 3 spacious bedrooms and your primary bedroom features an ensuite. The fully finished basement has a large rec room / games room with built in shelving. You will also find another 3 piece washroom on this level as well as another room that could be used as an office or bedroom. The utility room includes the laundry facilities and plenty of space for more storage. There is plenty of parking with a 2 car garage and long driveway which can accommodate up to 6 vehicles. This property is ideally located for easy access to the Expressway and on to the 401, Hi-way 8 and several parks, shopping, restaurants and so many trails! You won't want to miss this beautiful home. Your forever home. (id:37841)
Davenport Realty Brokerage
275 Eiwo Court Unit# 102
Waterloo, Ontario
Welcome to your perfect urban oasis! Nestled in a highly desirable part of Waterloo, this one-bedroom, one-bathroom main floor condo unit offers an exceptional opportunity for first-time homebuyers, retirees, and investors alike. Inside, you'll find a well-designed living space that radiates warmth and comfort. The open-concept layout maximizes space and natural light, creating an inviting atmosphere for daily living and entertaining. Step outside to your own private oasis—a fully fenced area and concrete patio that extends your living space and provides the perfect setting for outdoor relaxation and entertainment. Whether you're hosting a barbecue with friends or enjoying a quiet morning coffee, this private outdoor retreat offers endless possibilities. It also provides additional access to the unit from the sliding glass door. Boasting a prime location near amenities, shopping centers, and major transportation routes, this property promises a lifestyle of convenience and comfort. (id:37841)
Peak Realty Ltd.
203 Ridge Road
Cambridge, Ontario
Welcome to this phenomenon: a 5-Bedroom, 3-Bathroom, Walk-out basement, and just a 5-year-old new house! It’s located minutes from the Expwy 401, grocery shopping, a huge plaza, Cambridge Centre Mall, etc. 128FT dept and 43FT lot, which was the best lot at the time of purchase. This stunning double garage house features carpet free oak hardwood on the main floor and luxury plank on the 2nd floor, A walk-out basement leads back to a trail and forest. Ecobee thermostat system can be connected to your personal mobile phone to control the temperature and moisture. Open concept on the main floor with a family dining room, kitchen, dinette, and office room. Granite on the countertop, maple hardwood in the cabinets, and a pantry. All California shutters on the windows to make the house more gorgeous. All stainless-steel LG appliances, including the LG refrigerator, LG stove, LG dishwasher, and a rangehood. A good size of deck that you would enjoy to view the forest on the back. Five decent-sized bedrooms on the 2nd floor with brand new luxury planks. The master bedroom features a walk-in closet, a huge bathroom with a deep-sized tub that you will enjoy for your relaxing time, a maple hardwood vanity, and a tiled shower. The master and 2nd bedrooms feature California shutters, and the 4th and 5th bedrooms feature a partial vaulted ceiling and round-shaped windows. The double garage has an opener with a remote control, double asphalt driveway, an HRV system, and an owned water softener. (id:37841)
Smart From Home Realty Limited
139 Father David Bauer Drive Unit# 330
Waterloo, Ontario
Discover the epitome of Uptown living in this large unique 1122 square feet 1 bed+den unit in the Luther Village on the Park community, seamlessly integrated into the vibrant neighbourhood of Uptown Waterloo. This unit is one of a kind and was converted from a 2 bedroom suite to a large 1 bed to allow for a large open concept living space and den! These don't come up often! Adjacent to the Waterloo Memorial Recreation Complex, enjoy the convenience of indoor walking tracks, aquatic programs, and activities tailored for older adults. Luther Village is an adult community for people 55+. The unit is very sunlit and comes with 1 indoor parking space and one adjoined storage room. There are twenty acres of meticulously landscaped green space and gardens that offer a serene outdoor haven. Residents and dedicated Luther Village staff ensure pristine surroundings, inviting you to explore nature, breathe in fresh air, and unwind. Exceptional service is their hallmark. Emphasizing health, wellness, and choice, Luther Village inspires residents to live a lifestyle tailored to their needs. Common areas include; resident greenhouse, 45+ garden plots, fully equipped gym (with Registered Kinesiologist – included), swirl pool, 1500 sq foot woodworking shop, & multiple common areas for use. This life lease opportunity not only secures your residence but also embraces the essence of Uptown living – convenience, tranquility, and a community committed to empowering you to live your best life in this next chapter! (id:37841)
Mcintyre Real Estate Services Inc.
205 St Jerome Crescent
Kitchener, Ontario
Spacious, renovated legal duplex on a crescent location loaded with features! Completely renovated in 2020 205 St Jerome Cres is perfect for investors looking for quality turn-key investment or multi generational families. The main floor unit has the perfect layout with a large island/breakfast bar in the kitchen opening up to the living/diving area and 3 bedrooms, 1 bathroom plus ensuite laundry. Features include tiled entrance, kitchen and bathroom, stone counters, tiled back splash, stainless steel appliances, updated lighting and a side entrance to the large deck and fenced in yard. Entering through the private separate side entrance to the lower level unit you will find a huge 2 bed, 1 bath 1100sq foot unit with great ceiling height and natural light throughout. Quality vinyl flooring throughout, new kitchen with stainless steel appliances, back splash, kitchen island leading to the large living room area, massive primary bedroom, tiled bathroom and tub/shower, extra storage and ensuite laundry as well. Safe and sound insulation and resilient channel installed to minimize sound transfer, interconnected fire alarms, parking for 4, separate hydro meters, sitting on a 50 x 130ft lot plenty of space to enjoy or add massive value with potential to put 1-2 more units in the rear yard! Book your showing today! (id:37841)
Cloud Realty Inc.
375 Mitchell Road S Unit# 41
Listowel, Ontario
Quality Built and Maintenance Free. Welcome to SugarBush Village featuring welcoming gorgeous walking trails through your very own sugar Maple Forest, reminiscent of life in the country, yet just steps to restaurants, shopping and Listowel's new sports complex. This 1310 Sq. Ft. Maple Model Bungalow End Unit Townhome includes an open concept Great Room with 9’ ceilings, custom designed kitchen, four season sunroom, large master bedroom with walk in closet and ensuite, studio/office or guest room. Finished with Granite countertops, a spa shower, covered front porch, finished patio plus much more for you to explore. The most advanced high efficiency heating, cooling and ventilating systems are included. There is Premium Heated Floors that are warm on the feet to the no step design from the road to your back patio. Inside and out, everything about Sugarbush Village has been designed so seniors can truly enjoy carefree home ownership in this stellar life lease development. Sugarbush is a 55+ Life Lease community. Property Taxes are included in the $475/month Condo Fee. (id:37841)
Benchmark Real Estate Services Canada Inc (St. Marys) Brokerage
Benchmark Real Estate Services Canada Inc (Listowel ) Brokerage
350 Pommel Gate Crescent
Waterloo, Ontario
INCREDIBLE OPPORTUNITY to own an Executive Home Situated on an Expansive 75 x 150 ft lot on an Exclusive Crescent in Old Beechwood. Consisting of over 3700 sq ft of living space, the Spacious Floor plan will Captivate you with Sizeable Principal rooms throughout (Living room 19’2 x 12’ & Family Room 18’7 x 17’2), as well as an Eat-in Kitchen, Formal dining room, Mudroom & Main Floor Laundry. Plenty of Room to live & grow here! Imagine cooking family dinners in the Kitchen, Hosting Guests in the Formal Dining Room, Or just coming home to relax in the Large Family Room w/ Fireplace. Escape to the back deck, through the Sliding Doors, & which lead to an Interlocking Patio & Private Treed Backyard to enjoy future BBQs w/ plenty of space to host guests & for the kids to enjoy. Upstairs, you will appreciate the Peaceful Primary Suite w/ Walk-in Closet & Renovated Ensuite as well as, the additional 3 Sizeable Bedrooms and modern engineered hardwood flooring. This home is complete with a Fully Finished Bsmt w/ 4th Bathroom, Huge Rec room, workshop, an Abundance of Storage & a HUGE Cold Cellar (20’11 x 6’8)! This Beechwood Beauty is Loaded with all the features you’d expect in an Executive home including many updates in the last few years including Windows, Roof, Furnace & HRV System, A/C, Renovated Bathrooms, Hardwood Flooring, Water Softener & Much more!!! Move in ready- Enjoy the Executive & Community lifestyle of Beechwood. Only Steps away from the Community Pool & Tennis/Pickle Ball court, Walking Distance to U of W & Tech Centre, walking trails, parks & great schools. (id:37841)
RE/MAX Solid Gold Realty (Ii) Ltd.
50 Howe Drive Unit# 7a
Kitchener, Ontario
Great opportunity for investors or first time home buyers. This 3 bedroom stacked condo town, centrally located, features over 1,500 sq ft of space, with all newly installed vinyl planks on the main floor (2024) and carpets on the second (2024). Also newly installed A/C (2023), Water Softener (2024), Fridge (2024). This home features a bright, spacious living room area, with doors connecting to the back deck, which is great for BBQ'ing in the summer. The kitchen/dining room is a good size for entertaining; with all stainless steel appliances. This main area also includes a powder room and laundry. Upstairs has 3 bedrooms: 2 large rooms and one suitable for a bedroom or office. Plus a spacious bathroom with a closet. 50 Howe Dr is within close proximity to many amenities: grocery stores, Sunrise Plaza, Walmart and healthcare facilities. Quick access to the highway and walking distance to public transportation. There is also a playground in the middle of the complex, easy to keep an eye on your children. (id:37841)
RE/MAX Real Estate Centre Inc.
347 Granite Hill Road
Cambridge, Ontario
INDULGE IN THE ESSENCE OF FAMILY LIVING with this stunning over 2700sqft all-brick executive residence nestled in a cherished, family-oriented neighbourhood. Set upon this sprawling premium lot that embraces a lush greenbelt & serene trail. Step into the grand foyer, where timeless sophistication welcomes you. The main level seamlessly blends formality & relaxation, boasting a luminous living & dining space adorned with French doors. The heart of the home lies in the meticulously renovated white kitchen, featuring ample cabinets, a tasteful tiled backsplash, & a walk-in pantry. A breakfast bar overlooks the serene dinette area, flowing effortlessly into the cozy family room with a gas fireplace. Escape to outdoors through garden doors unveiling a picturesque rear yard oasis. Here, a stamped concrete patio, inviting inground heated pool, charming shed, pergola, and vibrant perennial gardens create a haven for relaxation & entertainment. Completing the main level is a thoughtfully designed powder room, private office space, and convenient main floor laundry room offering seamless access to the side yard and garage. Ascend to the upper level, where indulgence awaits in the primary suite boasting a fully renovated 5pc ensuite with a luxurious soaker tub, double vanity, and dual walk-in closets. 3 additional bedrooms, one with its own walk-in closet, & a pristine 4pc complete this level. The massive unfinished lower level is waiting on your finishing touches! Notable features include hardwood throughout all main living spaces, bedrooms, & staircase. Updated light fixtures, California shutters in the family room & kitchen, a newer front, back & side doors. A chlorine pool with a winter safety cover & more! Nestled on a coveted street moments from esteemed schools, public transit, lush parks, places of worship, and walking/biking trails, with effortless access to the nearby 401, this home epitomizes the pinnacle of refined family living. Some virtually staged photos used. (id:37841)
RE/MAX Twin City Faisal Susiwala Realty
111 Wannamaker Crescent
Cambridge, Ontario
Welcome to this modern, stylish, only 4-year-old, 4 Bedroom, 3 Bathroom, Double garage, Walk-out(premium paid), Beautiful scene back to the bond! It is in a new subdivision, 5 minutes to the 401 Expwy, highway 24, grocery store, shopping outlet, Cambridge Centre Mall, and other amenities, with a quiet and family-oriented community. Your family will enjoy the beautiful scene back at the pond with many birds, geese, and ducks lying on the pond. The whole house features 9 ceiling, oak hardwood on the main floor & engineer hardwood on 2nd floor. All maple hardwood vanities with popular quartz countertops on Ensuite & a full-size bathroom. The main floor features the Open concept of the Family room, Dining room, Kitchen, Dinette area makes the atmosphere cozier & more comfortable. Large Family room with widening windows along with a dining room; Big Kitchen with a lot of maple hardwood cabinets & a big pantry alongside the Fridge; A 4-person-size island with quartz countertops; an LG stainless stove; a 3-door Samsung Fridge with water & ice dispensers; and a Samsung Dishwasher. A widening patio door to the wood deck. An office on the main floor for your exclusive work from home. Enjoy the most attractive scene while you have BBQ with your family on back deck. An additional closet is on the hallway to the garage door. The 2nd floor features a huge family room with a vaulted ceiling & wide windows The great-sized master bedroom on the back of the house faces the pond, where you can enjoy the sunset with the beautiful pond scene. A decent-sized walk-in closet. The glass slidedoor shower on En-suite. The 4th bedroom faces the front of the house with a partially vaulted ceiling. The big-size Laundry room on the 2nd floor has a big (21”Lx16”W), very deep (12”) stainless sink, LG washer, and wrinkle-free steam dryer & popular quartz countertop. The unfinished Walk-out basement has an HRV, a water softener, an Energy-efficient hot water heater (rented). (id:37841)
Smart From Home Realty Limited
205 St Jerome Crescent
Kitchener, Ontario
Spacious, renovated legal duplex on a crescent location loaded with features! Completely renovated in 2020 205 St Jerome Cres is perfect for investors looking for quality turn-key investment or multi generational families. The main floor unit has the perfect layout with a large island/breakfast bar in the kitchen opening up to the living/diving area and 3 bedrooms, 1 bathroom plus ensuite laundry. Features include tiled entrance, kitchen and bathroom, stone counters, tiled back splash, stainless steel appliances, updated lighting and a side entrance to the large deck and fenced in yard. Entering through the private separate side entrance to the lower level unit you will find a huge 2 bed, 1 bath 1100sq foot unit with great ceiling height and natural light throughout. Quality vinyl flooring throughout, new kitchen with stainless steel appliances, back splash, kitchen island leading to the large living room area, massive primary bedroom, tiled bathroom and tub/shower, extra storage and ensuite laundry as well. Safe and sound insulation and resilient channel installed to minimize sound transfer, interconnected fire alarms, parking for 4, separate hydro meters, sitting on a 50 x 130ft lot plenty of space to enjoy or add massive value with potential to put 1-2 more units in the rear yard! Book your showing today! (id:37841)
Cloud Realty Inc.
255 Woolwich Street Unit# 105
Waterloo, Ontario
Why rent when you can buy your own commercial store. Here is the opportunity! 842 sq/ft unit in a newer strip plaza located at prestigious Kiwanis Park community. The unit is professionally finished with disabled accessible plus special disabled washroom. Nicely finished floors. Currently used as a driving school but can be used for retail and other services. (id:37841)
Royal LePage Wolle Realty
82 Dalhousie Street Unit# 1511
Toronto, Ontario
LOCATION LOCATION LOCATION! Brand new exquisite 199 Church Condo, this luxury building is located In The Heart of Toronto's Downtown Core At Dundas & Church and has A Beautifully Spacious Lobby & Fitness Centre. Great Layout with 2 Bedrooms, 2 Full Baths, and a Modern Design Kitchen With Quartz Countertop. 9 Ceilings, Large Windows from Floor To Ceiling! Indoor & Outdoor Amenities Include a Fitness Centre, Yoga Room, All Stainless Steel Appliances and laundry, and Free High-Speed Internet. Lighting and window coverings are all installed, one parking is also included, move-in ready. Steps To Public Transit, the Subway, Eaton Centre, Boutique Shops, all popular Restaurants, U of T, & Cinemas! Gardiner Highway And Many Places To Go! A MUST SEE home, Can't Miss It!! (id:37841)
RE/MAX Twin City Realty Inc.
1012 Road 10 Road W
Conestogo Lake, Ontario
Welcome to 1012 Road 10 W on Conestogo Lake! Prepare to be impressed by this well maintained furnished (except a few items) 4 season waterfront cottage. With 5 bedrooms & 1 bathoom, there is plenty of room for family & friends to spend summers on the lake. Pulling up you will find a large driveway w/ ample parking, a heated single car detached garage & large storage shed - perfect for all the water toys. Stepping inside, you will find a good sized updated kitchen w/ tile backsplash, stainless steel appliances (2020) & a large island w/ lots of storage. Off the kitchen is a bdrm w/ sliders to the new deck (2024). The living rm is spacious w/ plenty of seating, luxury vinyl (which is found throughout most of the cottage) & large windows giving you the perfect view of the lake. There are 2 more bdrms off the living rm & a 5 pc bath. Heading to the back of the cottage, there are 2 more great sized bdrms & an amazing sunroom! The windows in the sunroom (2019) span all 3 sides giving you incredible views of the water & the amazing property. This is the perfect place for your morning coffee or to relax at the end of the day & watch the beautiful sunsets. From the sunroom you can access the large deck which has a glass railing so no view is obstructed. There is also a gas bbq hookup & a generator (2019) - a feature that offers great peace of mind. The lot is large w/ lots of room for lawn games, camping & enjoying the outdoors. The property also has an above ground pool, swing set, sandbox, & large firepit. Conestogo Lake is conveniently located close to Drayton, Listowel, Dorking & Elmira which have restaurants, grocery stores & shops. The lake has a campground, sailing club, snowmobile club, walking trails & the water is perfect for boating, waterskiing, canoeing, sailing, swimming & more. With nothing to do but unpack your bags, this is the perfect peaceful escape that you won't want to leave, & with so much to do, the whole family will be entertained all summer long. (id:37841)
Royal LePage Wolle Realty
No Favourites Found
The trademarks REALTOR®, REALTORS®, and the REALTOR® logo are controlled by The Canadian Real Estate Association (CREA) and identify real estate professionals who are members of CREA. The trademarks MLS®, Multiple Listing Service® and the associated logos are owned by The Canadian Real Estate Association (CREA) and identify the quality of services provided by real estate professionals who are members of CREA.
This REALTOR.ca listing content is owned and licensed by REALTOR® members of The Canadian Real Estate Association.





