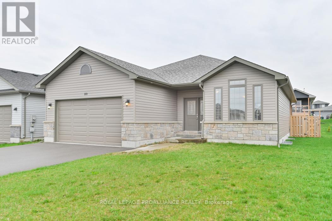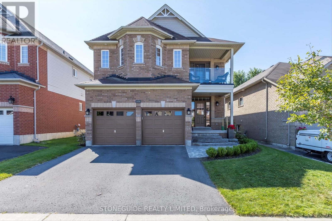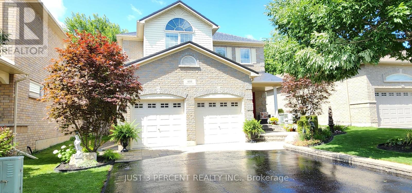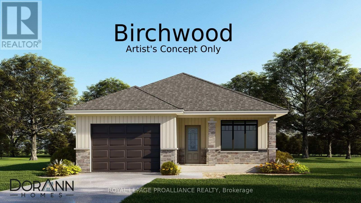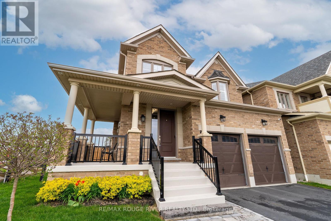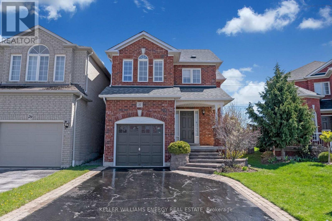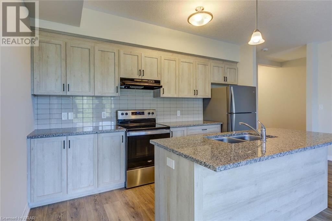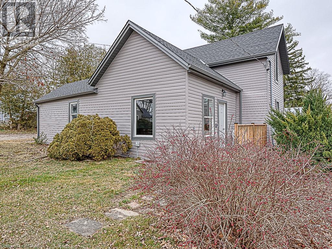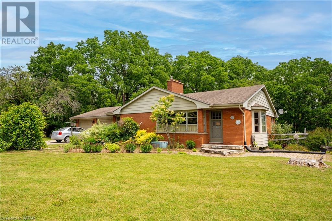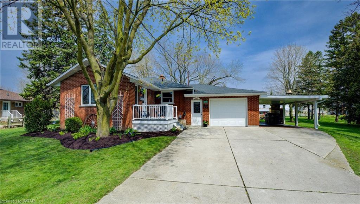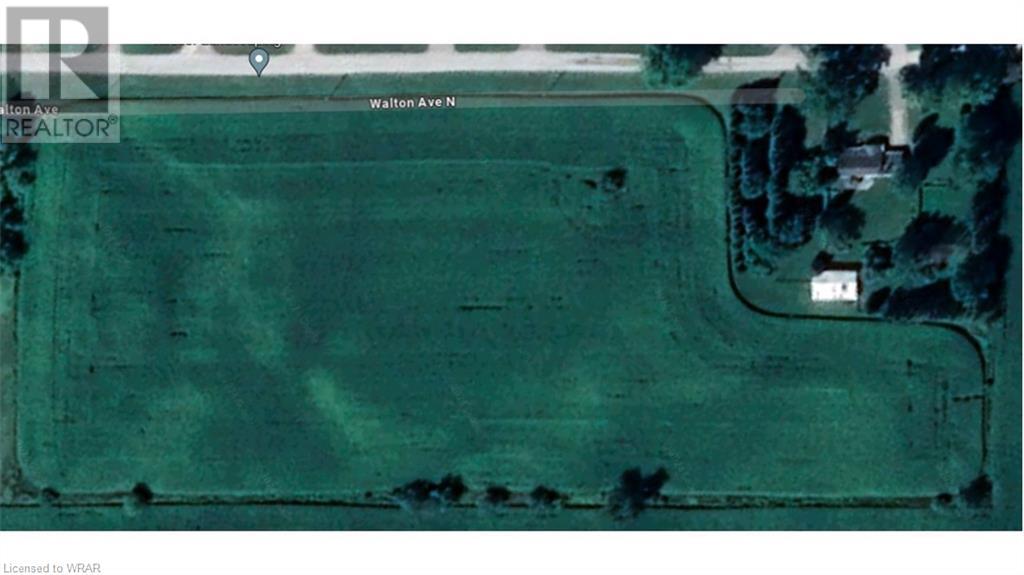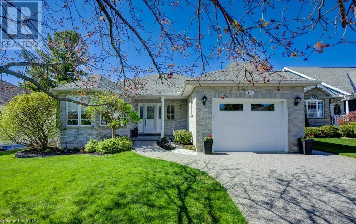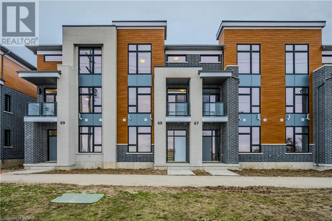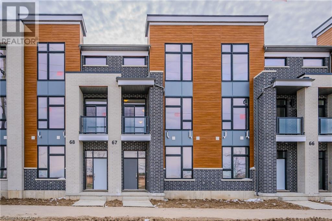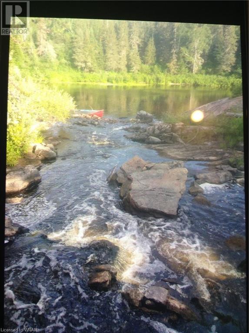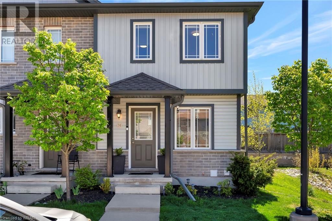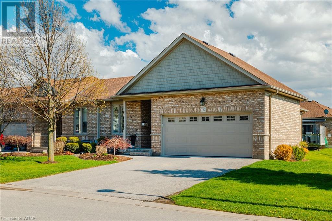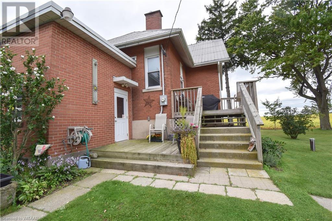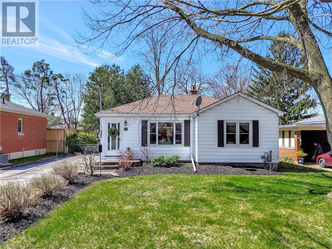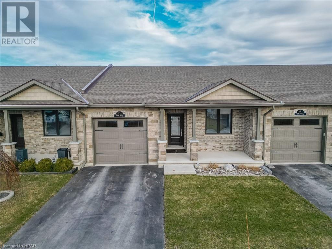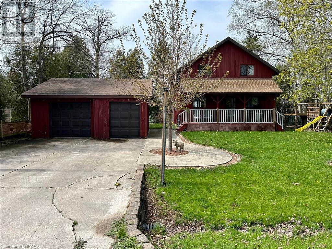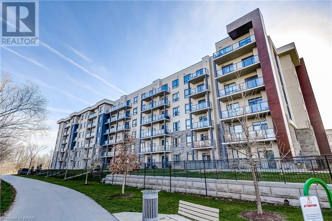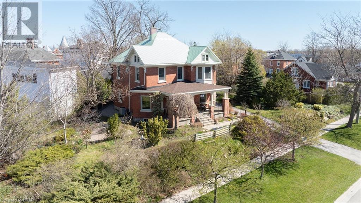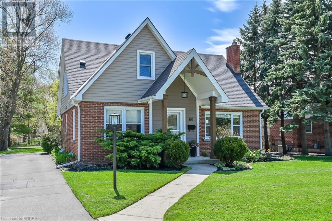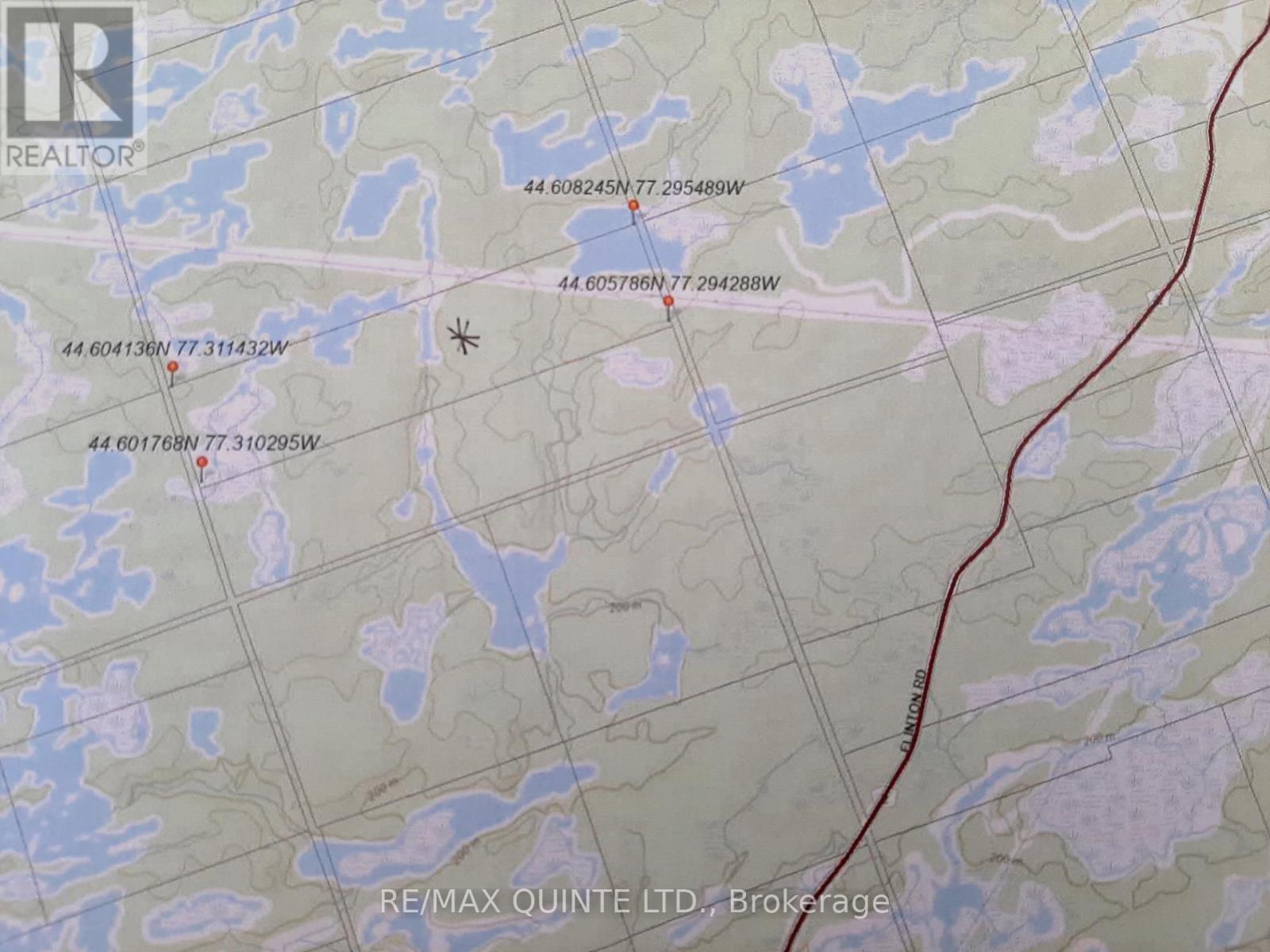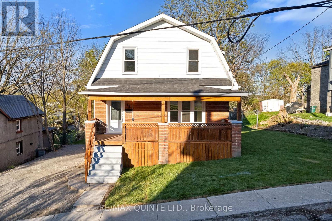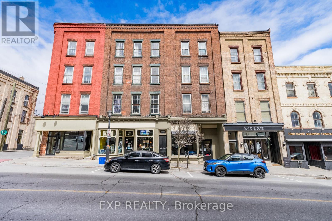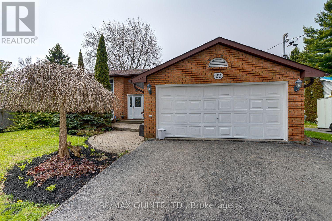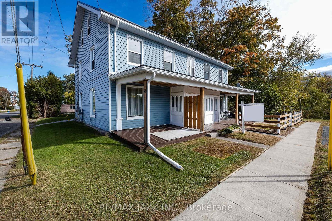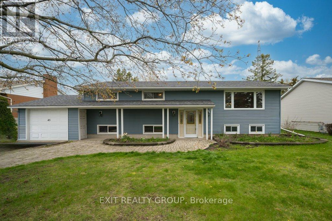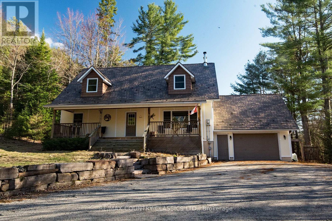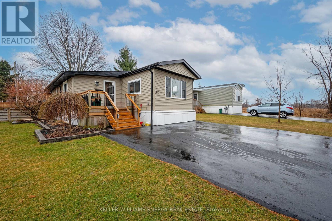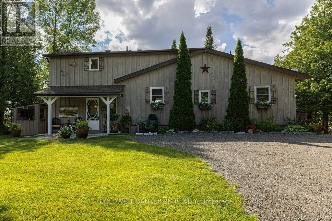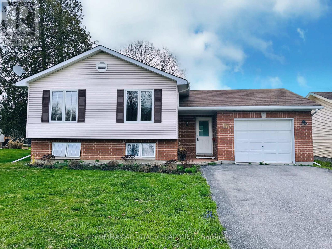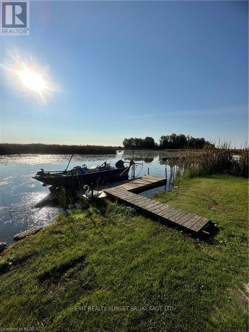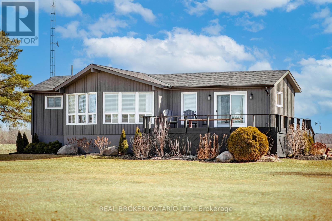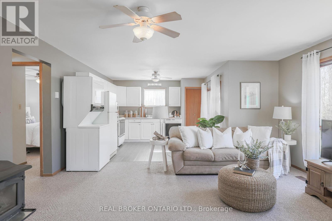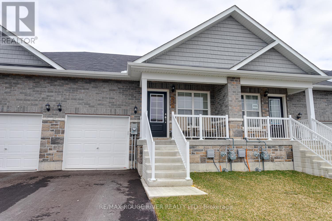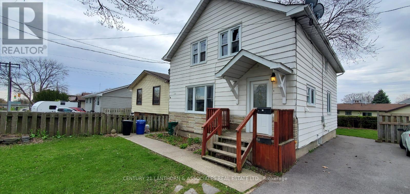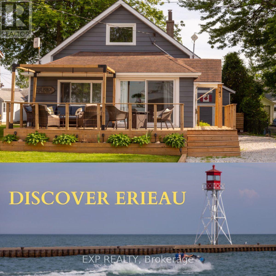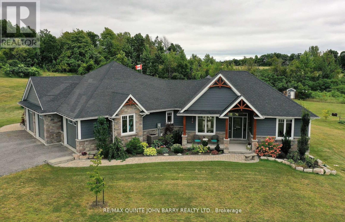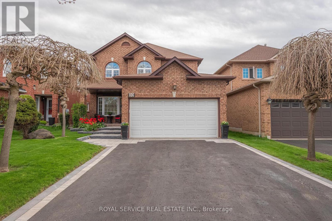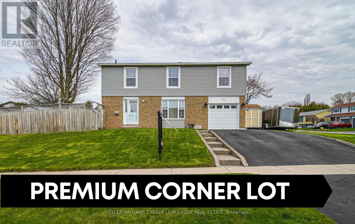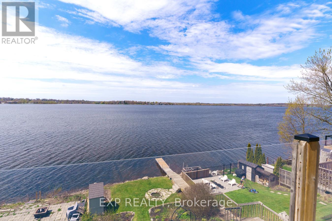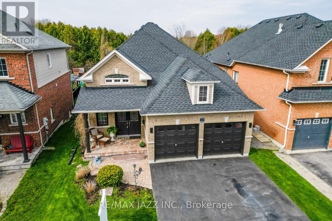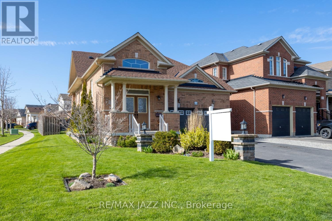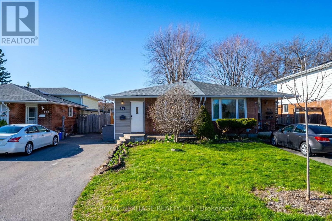LOADING
80 Sienna Ave
Belleville, Ontario
Discover the pinnacle of comfort and style in 80 Sienna's Rondeau model. Selected for its many perks above the others with its 1,592 sq feet offering 3 bedrooms on the main floor & one level living. Entry via the front foyer or the attached double finished garage, insulated, drywalled & painted to the mudroom providing laundry sink & ample storage shelving. Open yet comfortable in this well planned living space with unblemished walls throughout. Spacious kitchen offers full corner pantry & trending wood toned cabinetry extending to ceiling. Peninsula breakfast bar overlooks the eat-in option. Prefer a formal dining room? This dedicated space comes with an oversized window & vaulted ceiling feature. Alternatively an ideal space for an office or quiet den. Enjoy the grand great room with pot lighting along the vaulted ceiling & full stone wall surrounding the gas fireplace. The bedrooms tucked away on their own with the primary granting walk-in closet + 3 piece ensuite with step in shower & bench seating. Bonus, the basement is insulated & partially framed for future potential development. More advantages in the rear yard with the covered upper deck offering gas BBQ line overlooking the fully wooden fenced yard & thriving Brandywine Maple tree. **** EXTRAS **** Potter's Creek is a family friendly neighbourhood located 10 min to CFB Trenton with its own park & tennis/pickle ball court. Great proximity to newly paved walking & biking trails, picturesque golf, shopping & the beautiful Bay of Quinte. (id:37841)
Royal LePage Proalliance Realty
2530 Cunningham Blvd
Peterborough, Ontario
This lovely home is located in desirable Thompson Bay Estates close to the Rotary Trail, Peterborough Golf & CC, Otonabee River, local parks, and Trent University. This home has great curb appeal with a new walkway, stone steps, glass railing and inviting porch. The main floor offers a dining room and living room with double-sided fireplace shared with family room. The eat-in kitchen leads to a private deck with gazebo to enjoy morning coffee or evening dinner. You will also find the main floor laundry room & 2 pc bath near the double garage entrance . Upstairs you will find a large primary suite with walk-in closet and a huge ensuite complete with double vanity and makeup counter, jacuzzi tub and separate shower. A second large bedroom also has its own ensuite and walk-in closet and the 3rd and 4th bedrooms are separated by a 4 pc bathroom with double vanities. This amazing floor plan also has space for an office or reading nook leading to a 2nd storey deck. The lower level is unfinished with a rough-in for a 5th bathroom, a blank canvas for your imagination. New Roof completed May 2, 2024. (id:37841)
Stoneguide Realty Limited
432 Carriage Lane
Peterborough, Ontario
Spectacular detail in every corner of this stunning home. Perhaps one of the nicest homes available in the city. Friendly and affluent north-end neighborhood close to Trent University, the Zoo, and ample trails and green spaces. Grounds professionally designed, it truly feels like a wee park in the city. Inside, enjoy a home that has been renovated to new: brand new bathrooms, flooring, lifetime metal roof, California shutters, porcelain tile in gourmet kitchen with large island, appliances and much, much more. Amazing low-maintenance perennial gardens. After breakfast, enjoy a multi-level Trex deck with outside eating private lounging area. Calm to the sound of the trickling water from the garden fountain. Large principal rooms: primary bedroom with brand new 5-piece ensuite and walk-in closet. Two more large bedrooms upstairs with another bathroom. Lower level with new bathroom and spacious bedroom/living room. Double garage with newly sealed driveway. Full-house backup Generac. (id:37841)
Just 3 Percent Realty Inc.
13 Cedarwood St
Quinte West, Ontario
Welcome to 13 Cedarwood St. in Rosewood Acres Subdivision! Currently under construction, this detached bungalow includes 3 beds, 2 baths and a 1.5 car garage. The Birchwood plan is 1468 sf (+450sf in bsmnt) with an open concept design and features vaulted ceilings in main living area, 9' ceilings throughout rest of main floor, laminate flooring throughout the living rm, dining rm, kitchen and hall. Carpet in the bdrms, stairs, rec rm. Ceramic tile in baths. Off the dining rm is a 10x19 partially covered deck In the kitchen you'll find quality Irwin Cabinet Works cabinetry w/pantry, quartz & 8' island. The lower level has a finished rec rm with patio doors that walk out to the backyard. This quality constructed home has a high efficient furnace, C/A and HRV. Fully sodded lot. Playground in subdivision. Frankford has a splash pad, parks, beach, skate park, grocery store, LCBO, restaurants and is only 15 mins to Trenton & 20 mins to Belleville. Occupancy 2024. Taxes not yet assessed. Ask about the builder's May promotion! **** EXTRAS **** House under construction. Taxes not yet assessed. (id:37841)
Royal LePage Proalliance Realty
2 Blenheim Circ
Whitby, Ontario
Step into the pinnacle of luxury living in North Whitby! This exceptional 4-bedroom residence situated on a premium wide corner lot showcases a multitude of enhancements and top-tier finishes that are sure to captivate you. Upon entry, you'll be greeted by gorgeous hardwood floors that flow seamlessly throughout the main level, enhancing the open-concept living space. The elegant formal dining room sets the stage for intimate gatherings and special occasions. Prepare to be wowed by the fabulous great room, featuring a coffered ceiling, gas fireplace, custom built-ins, and California shutters, creating a cozy yet sophisticated ambiance. The chef's dream kitchen is a culinary masterpiece, adorned with quartz countertops, custom backsplash, a gas stove, and a center island, perfect for meal preparation and entertaining. The adjacent breakfast area overlooks the backyard and offers access to a private deck, ideal for enjoying your morning coffee or hosting summer BBQs in the fully fenced yard. Retreat to the primary bedroom oasis, where double doors lead to a spacious sanctuary complete with a large walk-in closet and a luxurious 5-piece ensuite, featuring a spa-like soaker tub for ultimate relaxation. The remaining bedrooms are equally generous in size, with one having access to the main bathroom, providing convenience and comfort for family members or guests. With an unfinished basement awaiting your personal touch, the possibilities are endless for creating additional living space, a home gym, or a recreational area tailored to your lifestyle. Conveniently located just steps away from Heber Down Conservation Area, great schools, shopping, public transit and with easy highway access, this home offers the perfect blend of luxury, comfort, and convenience. **** EXTRAS **** Garage With Wall Outlet For Electric Car Charger, Wifi Enable Garage Door Opener & Remotes, Home Security System, Heat & Glo Gas Fireplace, California Shutters Throughout, Side Upgraded With Extra Windows (id:37841)
RE/MAX Rouge River Realty Ltd.
27 Tracey Crt
Whitby, Ontario
Nestled in a serene and sought-after neighborhood, this charming 3-bedroom, 2-storey detached link home offers timeless elegance and modern convenience. The main level boasts an open-concept layout with the eat-in kitchen featuring a breakfast bar and walk-out to the patio and yard. The dining room is combined with the living room which has a gas fireplace and overlooks the yard. There is also a 2 piece washroom and access to the garage. Upstairs, the primary suite features a walk-in closet and 4 piece ensuite bath, with two additional good sized bedrooms, linen closet and additional 4 piece bath. The full unfinished basement presents endless possibilities for customization. Outside, the lovely backyard provides a serene escape, perfect for relaxing evenings under the stars. Conveniently located near amenities and with easy access to major thoroughfares. ** This is a linked property.** (id:37841)
Keller Williams Energy Real Estate
261 Woodbine Avenue Unit# 20
Kitchener, Ontario
2 PARKING SPOTS INCLUDED. AFFORDABLE, BRAND NEW, 2 story END UNIT stacked townhouse with 2 bedrooms, 2.5 bath. BACKING TO GREEN SPACE. Great area in Huron Park subdivision in Kitchener with proximity to shopping, parks, schools and hwys. Open Concept with granite counter tops and stainless-steel appliances and big island in the kitchen. Modern laminate flooring and ceramics throughout. CARPET FREE. Master Bedroom with ensuite bathroom and a walk-in closet. Central Air. TWO PARKING spots assigned. Utilities paid by tenants including water heater & softener rental. Good credit is required, and a full application must be submitted. 1GB Fiber Internet with Bell included. (id:37841)
RE/MAX Real Estate Centre Inc.
26-C Albert Street
Norwich, Ontario
Welcome home to this recently renovated 1.5 storey East Norwich home with detached garage! This century home has had loads of updates and has been recently renovated making it move in ready! (The property was once a single lot that was severed into 3 parcels and each property was given same address number but each lot a different letter) Enter into the home and you will find a fantastic little mud room which leads to your main floor laundry room. To the left is a spacious family room freshly painted and featuring new vinyl plank flooring. Down the hall is a good sized 3 piece bathroom with glass shower, updated vanity and a huge eat in kitchen featuring newer white cabinetry with stainless steel appliances included for your convenience. There is a second living area which is light and bright with large updated windows and beautiful vinyl plank flooring. The primary room and a second bedroom complete the main floor with new plush grey carpeting making both rooms warm and cozy. Upstairs you will find two additional good sized bedrooms, both offering lots of light and weather protection with newer hung windows! Outside you have a deep and wide driveway leading to the detached garage with hydro and gas. The yard is a great size allowing for lots of space to play and entertain all your friends and family! The furnace is less than 6 months old and roof shingles were replaced in 2022. Siding and front deck recently done and entire home features newer flooring! This home is perfect for a young family! (id:37841)
Century 21 Heritage House Ltd Brokerage
74 High Street
St. George, Ontario
A Rare opportunity to purchase a beautiful 1500 sq ft brick bungalow with 3 bedrooms, 2 bathrooms and a 2 car oversized garage with plenty of parking and 2.2 acres of land zoned R2 in the rapidly expanding county of Brant. Located in the village of St. George, surrounded by multi-million dollar homes, steps from the downtown, restaurants, schools and shopping, yet still surrounded by nature, Parks, and trails with fabulous views. This property offers the perfect blend of privacy and convenience. The main floor consists of a large foyer with garage access, an eat-in kitchen, a large family/dining room with a wood-burning fireplace and separate entrance, three large bedrooms and two full bathrooms. Click on additional pictures below for 3D Virtual tour. (id:37841)
RE/MAX Twin City Realty Inc.
5966 Elm Lane Road
Gowanstown, Ontario
OPEN HOUSE CANCELLED - PROPERTY SOLD CONDITIONALLY!!! Location location location! This brick bungalow is in THE BEST location you could ask for. The last house on a dead end street, but only minutes to Listowel. A spacious lot with a bit of a forest and the walking trail right beside. Nothing to do here but move in! New Kitchen installed 2020, roof and eavestroughs in 2018, main floor bathroom 2021, basement bathroom and laundry room in 2023. Kitchen and one main floor bedroom window replaced in 2018, other main floor bedroom window in 2021. The main floor consists of a very spacious ‘main living area’, along with 2 bedrooms and a bathroom. In the basement we have; a large rec rooom, a bedroom, bathroom and laundry. Don’t forgot the attached garage for all that storage; and if you need even more - there’s the attached carport as well! This property should check all your boxes, and for the price that it is - you should contact your realtor today to book a showing! (id:37841)
Kempston & Werth Realty Ltd.
1042 Walton Avenue
Listowel, Ontario
The Walton Lots are finally available! Build your dream home in a country setting on these beautiful lots on a quiet dead end street at the edge of Listowel. Services are stubbed to these large 1/3 acre lots ready for your custom designs. Build ready, no developer or development restrictions. Get yours before they're gone. 1042 is LOT 10 site marker. (id:37841)
Kempston & Werth Realty Ltd.
142 Foxboro Drive Unit# 39
Baden, Ontario
OPEN HOUSE SAT & SUN May 4th/5th 2-4 p.m. Welcome to 142 Foxboro Drive, an inviting home nestled in the sought-after Adult Lifestyle Community of Foxboro Green, adjacent to the Foxwood Golf Course. This custom Beech model bungalow spans 1498 sq ft, offering 3 beds, 3 baths, a partially finished basement, and a single garage. Upon entering, you'll be greeted by the open living/dining area adorned with hardwood flooring, setting a warm and welcoming tone. The functional features an inviting eat-in area with a view of the beautifully manicured open greenspace behind the home. Step outside onto the spacious deck, where you can savor your morning coffee or unwind with an evening beverage. The main floor boasts a spacious primary bedroom with hardwood flooring, a 3-piece ensuite bath, a second bedroom with hardwood flooring, a 3-piece updated main bath, and a convenient main floor laundry with garage access. Descend to the lower level to discover a spacious recreation room with a cozy gas fireplace, a bedroom, and a 3-piece bath—providing the perfect space for family and friends to relax during overnight stays. Foxboro Green offers a stunning Recreation Centre with a pool, gym, party room, tennis/pickleball courts, and more. Explore the 4.5 kms of walking trails that wind through the natural beauty of the complex, featuring ponds, fields, and wooded areas—a true haven for nature lovers. Located just 10 minutes from Costco and Ira Needles in Waterloo, this charming community offers a serene and fulfilling lifestyle. Make 142 Foxboro Drive your new home and embrace the tranquility of Foxboro Green. (id:37841)
Royal LePage Wolle Realty
271 Grey Silo Road Unit# 68
Waterloo, Ontario
Enjoy countryside living in The Sandalwood, a 1,836 sq. ft. three-storey rear-garage Trailside Townhome. Pull up to your double-car garage located in the back of the home and step inside an open foyer with a ground-floor bedroom and three-piece bathroom. This is the perfect space for a home office or house guest! Upstairs on the second floor, you will be welcomed to an open concept kitchen and living space area with balcony access in the front and back of the home for countryside views. The third floor welcomes you to 3 bedrooms and 2 bathrooms, plus an upstairs laundry room for your convenience. The principal bedroom features a walk-in closet and an ensuite three-piece bathroom for comfortable living. Included finishes such as 9' ceilings on ground and second floors, laminate flooring throughout second floor kitchen, dinette and great room, Quartz countertops in kitchen, main bathroom, ensuite and bathroom 2, steel backed stairs, premium insulated garage door, Duradeck, aluminum and glass railing on the two balconies. Nestled into the countryside at the head of the Walter Bean Trail, the Trailside Towns blends carefree living with neighbouring natural areas. This home is move-in ready and interior finishes have been pre-selected. (id:37841)
Coldwell Banker Peter Benninger Realty
271 Grey Silo Road Unit# 67
Waterloo, Ontario
Enjoy countryside living in The Sandalwood, a 1,836 sq. ft. three-storey rear-garage Trailside Townhome. Pull up to your double-car garage located in the back of the home and step inside an open foyer with a ground-floor bedroom and three-piece bathroom. This is the perfect space for a home office or house guest! Upstairs on the second floor, you will be welcomed to an open concept kitchen and living space area with balcony access in the front and back of the home for countryside views. The third floor welcomes you to 3 bedrooms and 2 bathrooms, plus an upstairs laundry room for your convenience. The principal bedroom features a walk-in closet and an ensuite three-piece bathroom for comfortable living. Included finishes such as 9' ceilings on ground and second floors, laminate flooring throughout second floor kitchen, dinette and great room, Quartz countertops in kitchen, main bathroom, ensuite and bathroom 2, steel backed stairs, premium insulated garage door, Duradeck, aluminum and glass railing on the two balconies. Nestled into the countryside at the head of the Walter Bean Trail, the Trailside Towns blends carefree living with neighbouring natural areas. This home is move-in ready and interior finishes have been pre-selected. (id:37841)
Coldwell Banker Peter Benninger Realty
617 Ratter Lake Road
Markstay-Warren, Ontario
111.25 acres of unbelievable beauty and potential. This gorgeous plot of land has the Veuve River running through it. There is a 1 year old 1200 sq ft +/- Cabin on the property that just needs your finishing touches. There is a 30 ft trailer that comes with the property, perfect for a guest house. No need to worry about heating, cut your own wood with your brand new sawmill and heat your home. Sell any extra wood for added income. A backhoe is included as well , it is in good running condition and is perfect for any needed clearing. A well exists on the property but it needs improvement and hydro is at the lot line ready to be hooked up. Timber rights and mineral rights come with the property. Year round road access. Zoning allows for future building. Do you love to Quad? To do love to Hunt? Do you love to Fish? Then you have a piece of heaven with this property. An abundant amount of moose, bear, deer and fowl exist. The Veuve River has challenging fishing for you and with over 100 acres you have ample space for quad trails. A gorgeous place to enjoy life that is no more then 30 minutes from Sudbury. A great deal at this asking price. Offers welcome at anytime. (id:37841)
Mcintyre Real Estate Services Inc.
350 Dundas Street S Unit# 31
Cambridge, Ontario
Welcome to 31-350 Dundas Street South, a fully finished townhouse that radiates warmth and welcome. Whether you're embarking on your journey as a first-time homeowner, looking to make a savvy investment, or seeking the tranquility of an empty nester home, this end unit residence is sure to capture your heart. Step inside and feel the embrace of a home that's been meticulously cared for, adorned with thoughtful touches at every turn. The kitchen is a delightful fusion of style and functionality, featuring stainless steel appliances, stone countertops, and extra pantry cupboards that make meal prep a joy. The breakfast bar adds the perfect finishing touch, inviting moments of connection and conversation. The main floor unfolds into an inviting open-concept space, bathed in natural light and designed for effortless living. Whether you're enjoying casual meals in the dinette area or unwinding in the bright living room, complete with sliding doors leading to your private deck, every moment feels like a cozy retreat. Upstairs, two spacious bedrooms await, including a primary suite boasting a generously sized walk-in closet. Downstairs, the fully finished basement offers even more living space, with a versatile rec room and a convenient three-piece bathroom, ensuring comfort and convenience at every turn. Along with a utility room for additional storage. With stylish neutral tones and trendy accents throughout, this home is a canvas awaiting your personal touch. And as an end unit, you'll enjoy added privacy and serenity, tucked away toward the end of the condo complex. Move-in ready and brimming with charm, this home is perfectly positioned for a lifestyle of ease and enjoyment. From nearby trails and shopping to easy access to highways, everything you need is right at your fingertips. And with attractions like Historic Downtown Galt, the Gaslight District, and Churchill Park just moments away, there's always a new adventure waiting to be discovered. (id:37841)
RE/MAX Real Estate Centre Inc. Brokerage-3
RE/MAX Real Estate Centre Inc.
780 Anzio Road Unit# 46
Woodstock, Ontario
Welcome to this charming bungalow townhouse nestled at 780 Anzio Road, Unit 48, in the heart of Woodstock! Boasting a versatile layout across its main floor, this residence features a spacious kitchen, dining area perfect for entertaining, a cozy living room, and a serene primary bedroom alongside a convenient garage. The lower level offers additional living space with a welcoming rec room, an extra bedroom, and ample storage options. With its modern amenities, including two pristine bathrooms and a utility area, this property seamlessly blends comfort with functionality, promising an ideal haven for both relaxation and vibrant living. Discover the epitome of delightful suburban living in this wonderful abode! (id:37841)
Exp Realty
334789 33rd Line
South-West Oxford (Twp), Ontario
Investors: this is the one you've been waiting for! Welcome to this fourplex located in a desirable location on a country road outside of Ingersoll. This property includes over 1 acre with a detached garage as well as a large shed. With a great historic past, this home has held its character in the many features of the home. The 1st unit includes a large living room, dining room, and kitchen with 2 additional bedrooms. The 2nd unit includes 1 bedroom and large kitchen, dining, and living room space. The 3rd unit is a studio room, with a full kitchen, bedroom, living room all in one. The basement unit includes ample natural light and a large bathroom and two additional bedrooms. Each unit has its own bathroom as well. All the tenants share the laundry room and the large hallway that separates each of the units. There is much to see here, do not wait to make this your next investment! Full information package available upon request. (id:37841)
Go Platinum Realty Inc Brokerage
28 Hillier Crescent
Brantford, Ontario
This adorable bungalow is nestled in quaint Carolina Park neighbourhood on a quiet tree-lined street. It sits on almost a 1/4 of an acre, is fully fenced, and is loaded with gorgeous trees, shrubs (including stunning forsythias!), and perennial gardens. There is definitely room for expansion here to build an addition and/or put in a pool if desired. Inside, natural sunlight infuses the cheery & bright open concept floor plan. The heart of the home -the kitchen- is flanked with ample cabinetry complete with under-mount lighting, granite countertops, breakfast counter overlooking the front grounds, pantry, pot lights on dimmers, and garden doors to a large deck with gas bbq connection. There are 2 fair-sized bedrooms on either side of a cute 4-pc bathroom. The main floor has durable wide plank laminate floors. The finished basement provides lots of additional living space. The recreation room is highlighted by a cozy gas fireplace, pot lights (also on dimmers), and modern shag carpet. There is a handy 2-pc bathroom with pocket door and ceramic tile floor, a den or playroom and spacious laundry/storage/utility room. Other notables: built in 1951, gas furnace and windows replaced throughout, 100amp breaker panel, water softener, original solid wood front door, traditional archways, ceiling fans, and there is a massive brand new 20'X10' storage shed = an ideal space for the handyman! All appliances are included. This is the perfect location for commuters to settle as it's just minutes from both hwys. 24 & 403. Additionally, this lovely property is close to all amenities, reputable schools, parks, and city transit route. All this in a mature, very desirable neighbourhood. The property is truly charming, serene and peaceful. It would make aNy homeowner proud to call home! Do NOT delay; call to book your viewing today!!! (id:37841)
Century 21 Heritage House Ltd
7 The Way
Goderich, Ontario
Luxury Bungalow style townhouse located in the upscale Dunlop Terrace Community, a secluded collection of premium townhomes. SUPER LOCATION very near to shopping, the YMCA Community Recreation Centre, and more. Stunning vinyl plank flooring throughout the main floor includes a high quality built-in fireplace/tv unit gives you the perfect easy living area. Three bedrooms and 3 bathrooms and two living spaces gives this home so much room for you and your guests and family. The large primary bedroom suite boasts a walk-in closet, elegant private bathroom. Stunning white cabinetry with beautiful stainless steel appliances, island with storage, extra built ins, and under counter lighting create the perfect kitchen. This home has high end window coverings, main floor laundry and an excellent outdoor space. The 12x12 gazebo is included to complement the low maintenance landscaping. The lower level is finished with a lovely family room, a large bedroom and 4pc bathroom. This 2019 built home is better than new. Call your REALTOR® today! (id:37841)
Coldwell Banker All Points-Fcr
74431 Woodland Drive
Bluewater, Ontario
LAKEFRONT HOME NEAR BAYFIELD! Wonderful opportunity to acquire this comfortable 1.5 storey home(1986) nestled in a tranquil setting w/mature trees & lovely views of Lake Huron. Spacious main level boasting eat-in kitchen leading to cozy family room w/gas fireplace. Hot Tub room w/skylights & bar area. Main-floor laundry & 2 piece bathroom combo. Patio doors to huge deck facing sunsets. 2nd level features (3) bedrooms & 4 piece bathroom. West bedroom has entry to 2nd level balcony facing lake. Private staircase to the beach. Erosion protection in place. Detached heated garage plus storage area. Cement drive. B & B wood exterior. Municipal water/road. Fibre internet. Can be used as a cottage or full-time home. Short drive to golf, marina & Bayfield's amenities. Well-established subdivision gives you the northern feel. Come have a look! (id:37841)
RE/MAX Reliable Realty Inc.(Bay) Brokerage
125 Shoreview Place Unit# 629
Stoney Creek, Ontario
OPEN HOUSE Sunday 1-3pm. Experience elevated penthouse living with stunning lake views in this meticulously maintained one-bedroom plus den unit. Situated conveniently near the new GO Station, QEW, and Linc highway, this home is a commuter's dream. Enjoy breathtaking sunrise and sunset vistas directly from your own balcony and through the dramatic floor-to-ceiling bedroom windows. This nearly new unit has been lightly lived in and features no history of pets, offering a clean and pristine environment. Freshly painted walls and high 10-foot ceilings enhance the spacious feel, while abundant natural light highlights the sleek quartz countertops found in both the kitchen and bathroom. The kitchen boasts generous cupboard and counter space, perfect for culinary exploration. Included are six modern appliances: stainless steel fridge, stove, built-in dishwasher, microwave above the stove, and a stackable washer and dryer, ensuring all your needs are met from the moment you move in. For convenience and security, the unit comes with an owned underground parking space and an owned storage locker located on the same floor as the unit. Condo amenities include air conditioning and heat covered by the condo fees, a party room, a gym, and a rooftop terrace for leisure and social gatherings. This home is truly turnkey, with nothing left to do but move in and start enjoying prestigious lakeside living at its best. (id:37841)
Revel Realty Inc.
46 Elgin Avenue W
Goderich, Ontario
Introducing 46 Elgin Ave, a magnificent century 2.5 story home located in the heart of Goderich. This stunning property is sure to impress with its original woodwork throughout, showcasing the timeless craftsmanship of yesteryear. The intricate moldings and details add a touch of elegance and character to every room, creating a truly enchanting atmosphere. Step into the gorgeous kitchen, complete with a stunning built-in cabinet that perfectly complements the space. Whether you're a seasoned chef or simply enjoy cooking, this kitchen will inspire your culinary creativity. The ample counter space and modern amenities make meal preparation a breeze, while the beautiful cabinetry provides plenty of storage for all your kitchen essentials. As you make your way upstairs, you'll discover three spacious bedrooms and a fourth three season room, each offering a cozy and comfortable retreat. One of the bedrooms even features an original fireplace, adding a touch of warmth and charm. This home is ideal for families or those who enjoy hosting guests, as there is plenty of room for everyone to relax and unwind. The finished basement offers additional living space, complete with a bathroom for added convenience, the possibilities are endless for this versatile area.. The third floor of this home awaits your personal touch, providing the opportunity to create a space that suits your unique needs and preferences. Whether you dream of a cozy reading nook, a home gym, or a creative studio, the possibilities are only limited by your imagination. Outside, this home is beautifully landscaped, showcasing the pride of ownership and enhancing its curb appeal. The front porch is the perfect spot to engage in conversations, enjoy a cup of coffee, or simply admire the stunning gardens that surround the property. Don't miss out on the opportunity to own this remarkable century home in the heart of Goderich, this property is a true gem. Don't delay call your REALTOR® today (id:37841)
Royal LePage Heartland Realty (God) Brokerage
66 Elm Street
Brantford, Ontario
Wait until you see this one!!!! This Henderson BEAUTY with two driveways, a huge garage/workshop and extra deep lot has been lovingly and professionally renovated, top to bottom, inside and out, over the last 10 years by the current owners. The attention to detail is truly outstanding. Extensive thought, planning and execution has been put into this amazing property creating a functional, timeless design that compliments any lifestyle or family dynamic. The main floor features open concept design while providing clearly defined living spaces. A welcoming and spacious foyer leads into a bright main living area with an adjoining formal dining area, both with floating built-in cabinetry. A custom designed kitchen with an abundance of storage, prep areas and hidden built-ins, granite counters, and mobile island cart make meal prep a delight. A light-filled sunroom provides additional space for families to gather and enjoy views of the extra deep lot. A main floor bedroom and 3 piece bath offer extra versatility and functionality. A mudroom area is conveniently located off of the sunroom/kitchen with access to the driveway and rear yard. The second floor has been totally re-designed to offer 3 spacious bedrooms as well as a stunning 5 piece bathroom complete with heated floor, a freestanding tub, floating vanity with double sinks, and curbless spa-shower. The lower level space has been re-designed and includes a family room, games room, laundry, utility room and 2 piece bath. One of the biggest showstoppers of this property is the 216 ft deep lot with a second driveway (accessible from a separate laneway) with a 24' X 36' heated and insulated garage/workshop. The very private rear yard offers a spacious deck with gazebo and hot tub as well as manicured gardens and mature trees. Located across from Regent Park, this property is your dream come true! (id:37841)
Royal LePage Action Realty
Lt 1 Con 7
Tweed, Ontario
This 100 acres of untouched wilderness can be yours! Great for hunting or recreation land. Access via unopened road allowance Seller nor agent have never been to the property. Lots of wildlife in the area including deer, elk and more! (id:37841)
RE/MAX Quinte Ltd.
75 Octavia St
Belleville, Ontario
This 3 bedroom, one bath, west hill gem is fully renovated from top to bottom!! With a brand new kitchen, a fully renovated bathroom, new flooring throughout, brand new wiring and panel, all new light fixtures, and fully updated plumbing, you wont have to touch a thing for years. The modern style open floor plan would allow a young family to move seamlessly between the kitchen and the rest of the main floor. The rear door off of the kitchen opens onto a beautiful deck that looks over a sprawling fenced yard with a wooded area in behind that will allow for privacy for years to come. Moving upstairs we find three spacious bedrooms, a large full bath and a second floor laundry area. This is all capped off with a large front porch that is perfect for spending summers outside with a drink or coffee in hand. Book your showing today!!! ***Please note: The listing agent is the seller of this property*** (id:37841)
RE/MAX Quinte Ltd.
102 Walton St
Port Hope, Ontario
PROPERTY TO BE SOLD WITH 98-102 WALTON STREET. *Media includes photos of both buildings. Joint list price of $1,698,000 for 98-100 & 102 Walton Street. Incredible 10,454 square foot multi-use investment opportunity rented at capacity in Port Hope's historic downtown. Featuring 2 commercial spaces totalling 3,494 sqft; Nearly New & Evolution Hair Design, and 10 residential apartments; 4 bachelor units, 4 one bedroom units, & 2 two bedroom unit & a parking lot for 14. Well updated and maintained, offering a large parking space behind, new roof, updated brick work, heat pump among other upgrades. This is a rare opportunity to land an excellent investment property to your portfolio. **** EXTRAS **** *All Data Is Approximate And Subject To Change Without Notice. Buyers Are Advised To Do Their Due Diligence With Regard To All Aspects And Facets Of The Subject Property And Their Intended Use Of It. (id:37841)
Exp Realty
22 Baldwin St
Brighton, Ontario
Welcome to 22 Baldwin St! This beautiful detached, brick, raised bungalow is the ideal family home. The main floor boasts 3 bedrooms, 2 baths, open concept living, fabulously remodelled kitchen with stunning white cabinets, quartz counters and spacious breakfast bar. Dining area graciously highlighted with garden doors to a large deck, perfect for enjoying the mature backyard with perennial gardens. Hardwood floors, wood railings and large windows compliment the space. Downstairs you will find an incredibly well appointed in-law suite. This space features in-floor heating (except in the third bathroom). Separate entrance, very large and beautifully finished kitchen, expansive bedroom (4th), with a large walk-in closet. 2 Car attached garage with access to the home and 6 car parking on the driveway all of this in the charming Gosport waterfront community. With conservation area in front, and walking distance to the marina and dining, you will never be at a loss for fun or relaxation. (id:37841)
RE/MAX Quinte Ltd.
91 Division St
Cramahe, Ontario
Fourplex! Seller is willing to consider Vendor Take Back. Great Opportunity For Investors To Purchase What Was Previously Known As The Grand Trunk Railway Hotel! Fourplex In Area Close To Amenities. Charming Front Porch. Each Of The Two Front Units Has Porch Access. Unit 1 Is 3 Bdrm, 1 Bath. Unit 2 is 3 Bdrm and 1x4 Pc Bath Plus 2x2 Pc Bath. Unit 3 Is 1 Bdrm Plus 1 Bedroom, 1 Bath and Unit 4 Is A Bachelor Pad. Large, Private Yard With Mature Trees. **** EXTRAS **** Metal Roof On Main Part of Home Recently Put On. (id:37841)
RE/MAX Jazz Inc.
43 Wickens St
Quinte West, Ontario
Raised Bungalow resting on a spacious almost half an acre lot in a quiet neighbourhood and only a short two minute drive to the 401. 4 bedrooms, 2 full bathrooms. This home offers the perfect blend of country living and convenience. Enjoy living on municipal water and natural gas, ensuring hassle-free living. Recent updates include new shingles in 2023 and 2024 on the southern exposure areas along with a new furnace and air conditioner installed in 2023, providing peace of mind for years to come. Step outside to discover a sprawling backyard, ideal for outdoor gatherings and endless possibilities on the deep lot. While the house awaits your personal touch with cosmetic upgrades throughout and TLC, it has the potential to become your dream home. The lower level features a walk-up separate entrance which offers potential for multi-generational living. Come and take a look for yourself and see its potential! (id:37841)
Exit Realty Group
7 Vanluven Lane
Bancroft, Ontario
Escape to Bancroft and imagine living in this beautiful, private, well built home on 6.87 Acres. This incredible home on VanLuven Lake features 3 bedrooms and 3 Baths, Open concept living/dining/kitchen with woodburning fireplace, Hardwood flooring, pine doors, 10 foot ceilings with a walkout to an 18X9 Screened in sunporch overlooking the waterfront and backyard. This property features over 2200 sq feet of living space, a 20X25 Rec Room/Theater room with propane fireplace, master bedroom with 5 piece ensuite, high efficiency furnace, septic system and municipal water, steel roof, attached garage plus a separate heated workshop with propane furnace. Relax in the private, well treed backyard, kayak around this quiet serene lake, or simply enjoy country living at its finest. Located on the edge of town, close to shopping, amenities and an 18 Hole Golf course, this home and location has it all! **** EXTRAS **** Access to waterfront is deeded but accessible from the south of the property. Property features 3 Lots in total but being Sold together. PIN#s are 400780072, 400780073 & 400780074 (id:37841)
RE/MAX Country Classics Ltd.
402 Cunningham Cres
Hamilton Township, Ontario
This move-in ready fully drywalled home has been recently updated, including new windows(2020) that provide an abundance of natural light. Enjoy the shaded fully fenced back yard on your 710 sq ft of back deck under your mature maple tree and gazebo, perennial gardens surround you and provide all the privacy and tranquility you could want. Inside you will find 2 large bedrooms with large closets and hardwood floors. New luxury Vinyl Plank flooring (2024) flows from your Large Kitchen with Maple cabinets, tiled backsplash, pot lights and stainless steel appliances. Into your bright and inviting Livingroom with shiplap accent wall with built in Fireplace. This home has been updated from the bottom up including Roof, siding/skirting, Ac/furnace, washer/dryer, windows blinds. Park fees include property taxes water/ sewer and maintenance. Perfect for first time homebuyers or someone looking to downsize. Schedule your showing you don't want to miss out of this one of a kind listing!!! **** EXTRAS **** Roof 2023, Siding/skirting 2023, LVP Flooring 2024, Windows 2020, Furnace 2019, AC 2018, Driveway paved 2018, New back door 2023, New blinds 2024, Spray foam insulation under house 2018, Smoke Co detector 2023 hardwired. FRESHLY PAINTED (id:37841)
Keller Williams Energy Real Estate
1004 Rocky Shore Lane
South Frontenac, Ontario
Live The Life You Love! Wake Up To The Sound Of Loons, While Enjoying Unobstructed Water Front Views.Spectacular Sunsets And Cool Lake Breezes From The Many Outdoor Sitting Areas Makes This Gorgeous Home On Verona Lake A Wonderful Place To Relax And Entertain Your Family And Friends. The Underdecking Provides A Covered Patio Area/Cool Shady Retreat On Hot Lazy Summer Afternoons. Great Swimming Right From Your Dock Into Deep Clear Water. Stone Shoreline Retaining Wall And Landscaping 2023 ($30,000). Insulated Main Garage/Workshop With 30 Amp Electric Heater, Plumbing, Drainage And 50 Amp Service. Upper Loft With Outdoor Access For Storage Of All Your Toys. Good Garage Height For Boat Storage. **** EXTRAS **** Cooperating commission will be reduced by 25% if Listing Brokerage shows eventual buyer or buyer's spouse/friends/family. (id:37841)
Coldwell Banker 2m Realty
57 Head St
Kawartha Lakes, Ontario
Nestled in the charming Town of Bobcaygeon, this 2+1 bedroom bungalow offers a serene retreat just steps away from Sturgeon Lake. Inside, the open-concept kitchen and dining area boast a Juliette balcony, perfect for BBQing, while the main floor family room is flooded with natural light, creating a warm and inviting atmosphere. Enjoy the convenience of a main floor laundry room and a spacious primary bedroom featuring a 4-piece en-suite. The second 3-piece bath caters to guests. The fully finished basement adds extra space with a 2-piece bath and third bedroom. Attached garage. Large foyer leads to a back yard sunroom. Outside, the property features a generous lot with mature gardens, stone patio, and storage shed. For outdoor enthusiasts, a public boat launch is conveniently nearby, allowing for easy access to the water, while a sandy beach beckons for leisurely strolls just a short walk away. Walking distance to all shops, restaurants & amenities. (id:37841)
RE/MAX All-Stars Realty Inc.
5 Southside Rd
Kawartha Lakes, Ontario
Discover lakeside living in this cozy 1+1 bedroom raised bungalow on Pigeon Lake. Ready for move-in, it features a large foyer with walk-in closet-pantry, an open-plan kitchen/living/dining area with walkout to an upper deck, and a main floor 4Pc bath. The fully finished lower level includes a family room with patio walkout, hot tub, above-ground pool, and sauna, plus a laundry/bath combo and a workshop/utility room with an additional walkout. Storage is solved with a detached double coverall. Located just 15 mins from Bobcaygeon or Lindsay and 30 mins from Peterborough, its the perfect blend of convenience and tranquil lakefront living. (id:37841)
Exit Realty Sunset Brokerage Ltd.
7 Port Hoover Rd
Kawartha Lakes, Ontario
Sprawling, bright and filled with charm! This beautiful home is situated on a spectacular piece of rolling countryside landscape! Featuring 2 + 1 beds, 1 bath, a bright and spacious main floor filled with windows, vaulted ceilings, rustic wood accents, and a charming kitchen with dining overlooking a massive porch perfect for those long summer nights with friends and family. Finished lower level with cozy living space, charming bar area and private bedroom. The outdoor space is what dreams are made of! Miles of serene countryside, a detached, double car garage, and massive drive for ample parking. Enjoy all of the perks of rural living just minutes to town! Welcome home. (id:37841)
Real Broker Ontario Ltd.
29 Clear Lake Crt
Marmora And Lake, Ontario
SUMMER PARADISE! Beautiful and located in an exclusive, deeded water access community. Whether your looking for a four season cottage or year round home this property is exactly what you've been looking for! Offering 3 bdrms, 1 bathrm this bungalow has been impeccably maintained and lovingly cared for. The open concept layout offers plenty of natural light, is great for entertaining or just peacefully unwinding alone. Cozy up around the wood stove, or enjoy a summertime BBQ on the deck surrounded by gorgeous mature trees. With 2 large out buildings (Garage and shed), there is no shortage of space to store all of your toys and accessories! Enjoy living close to the water, with deeded access to the pristine Thanet Lake AND your own private dock slip. So many outdoor activities to be explored and captured. Vacation or Staycation this one is perfection! Appreciate this serene & private lifestyle with all of the conveniences of year-round, weekly garbage removal & plowed roads in the winter. Propane Furnace. (id:37841)
Real Broker Ontario Ltd.
497 Hayward St
Cobourg, Ontario
Nestled in the heart of the vibrant community of East Village, this charming 2+1 bedroom, 3 bathroom townhome offers a perfect blend of comfort, convenience, and modern living. Boasting a stylish design, ample living space, and a coveted location, this residence presents an ideal opportunity for first-time buyers, young families, or those seeking to downsize without compromising on quality. Enjoy the convenience of single-story living with all main living areas, including the bedrooms and laundry facilities, located on the main floor, providing ease of access and enhanced mobility for residents of all ages. The main floor boasts an inviting living room, flooded with natural light, seamlessly flowing into the dining area and modern kitchen, creating the perfect space for relaxation. The sleek kitchen is equipped with stainless steel appliances, quartz countertops, ample cabinetry, and a walk-in pantry, providing both style and functionality. **** EXTRAS **** The fully finished lower level offers additional living space, including a cozy recreation room, a versatile bedroom or home office, and a full bathroom, providing flexibility to accommodate guests or family members. (id:37841)
RE/MAX Rouge River Realty Ltd.
#a -326 Sidney St
Quinte West, Ontario
All Inclusive! Adorable 2 Bedroom, 1 Bathroom Main Floor Unit in Duplex close to CFB Trenton. In-Unit Laundry. Natural Gas Radiant Boiler Heat System. 2 Off-Street Parking Spaces. (id:37841)
Century 21 Lanthorn & Associates Real Estate Ltd.
345 Bayview Ave
Chatham-Kent, Ontario
Why pay more for northern Ontario cottages when you can get great value and an enriching experience in Erieau? FULLY FURNISHED! Just grab your groceries and turn the key! Experience sun-soaked days this summer in your 3 bedroom, four season family cottage. Step out from your living room onto the front deck with your morning beverage and enjoy the view of tranquil Rondeau Bay. Experience evenings with friends in your backyard listening to music around the firepit. Complete with garden shed and workshop is wired and insulated. The potential also exists to convert the workshop into a bunkie! Go boating or fishing on Lake Erie or have a relaxing day at the beach. Everything you need is close by. Home to great restaurants such as OJ and Molly's, a local landmark favourite and Bayside Brewery known for their local micro brew and pizzas! **** EXTRAS **** Foundation and header- spray foam insulated (Ontario Green Energy Program), Front and back deck (2021), Newer vinyl windows, Natural gas, Central air conditioning. (id:37841)
Exp Realty
471 Wellmans Rd
Stirling-Rawdon, Ontario
Wanting to Homestead? Don't miss this rare opportunity to purchase a hobby farm with amazing views on 40 acres. Raised Bungalow has in-law suite in the walk-out basement. Many upgrades including a 30' x 30' attached garage addition, metal roof on house and barn, most windows 2021, hot water tank 2022, all new equipment in well 2022. Property is fenced and currently set up for horses. Barn has box stalls and workshop area. Extra insulated run-in for horses. Approximately 10 acres of hay, lots of trails through property. Pond at back of property. Property backs onto Pauley Rd. (id:37841)
Exit Realty Group
209 Schriver Rd
Quinte West, Ontario
Enjoy the serenity and an abundance of nature from your beautiful home situated in a private country setting on 4-acres in the rolling hills. This 2018 Custom Built home offers spacious living with tranquil views from every room. Built for entertaining, the custom kitchen offers a prep area at the large island equipped with its own work sink, side by side fridge freezer and double wall ovens while your guests enjoy the warmth of the fireplace in the living room. The kitchen and living area offer 11' ceilings surrounded by large windows capturing the natural light and views of the rear patio and BBQ area. The main level offers three generous size bedrooms including the spacious master bedroom complete with walk-in closet and His and Her ensuite baths w/tile and glass showers. Need extra space for extended family or an in-law suite? The large lower level offers walk out to the side yard and garden, along with plenty of space to expand. Bonus, three car garage! The third garage is currently set up as a workshop closed off from the other two garages by man door and has its own side door exit to the yard. Makes the perfect man cave! This home has so much to offer. Close to 401, shopping and hospital. Come, make this house your home! Possibility for building a second home or future lot severance may be possible, but requires approval from the local municipality and adherence to specific zoning requirements. BUYER TO DO OWN DUE DILIGENCE. (id:37841)
RE/MAX Quinte John Barry Realty Ltd.
32 Clune Pl
Whitby, Ontario
Charming Four Bedroom Home in Prime Neighborhood. Welcome to your dream home! This charming 4-bedroom, 4-bathroom residence is nestled in a sought-after neighborhood, offering both comfort and convenience. Recently renovated, this home boasts luxurious touches throughout, including granite countertops, stainless street appliances, and hardwood floors. (id:37841)
Royal Service Real Estate Inc.
51 Roser Cres
Clarington, Ontario
Beautifully maintained 4-bedroom, 3-bath home located on a charming corner lot in a serene treed line crescent, well established Bowmanville community. Situated on a prime location and quiet surroundings, this meticulously cared-for residence offers a spacious family room, large eat-in kitchen, and dining area that opens to a nice deck, ideal for entertaining. Upstairs, you'll find four spacious bedrooms with ample closet space. The finished basement includes a recreation room and office, providing a perfect blend of leisure and work space. , Outside the fully fenced private yard with nice deck and 2 shed is perfect for outdoor gatherings. Close to all amenities seconds to Hwy 401. Click on the realtor's link to view the video, 3d tour and feature sheet. (id:37841)
Keller Williams Energy Lepp Group Real Estate
174 Portview Rd
Scugog, Ontario
Welcome to your dream waterfront retreat! This fully renovated property is nestled on a quiet street, offering unobstructed serene views of the lake and a gorgeous sunset every night. Inside, the kitchen boasts modern SS appliances, perfect for cooking & entertaining. The garage, just off the kitchen, is fully insulated with spray foam, ensuring comfort and energy efficiency year-round. One of the most unique features of this home is the staircase leading to the basement, which hails from the historic Millbrook prison, adding character and intrigue to the space.The walkout basement offers another opportunity to enjoy the water views. Steel beams, encased in wood, add structural integrity and rustic charm to the basement area. **** EXTRAS **** Whether you're relaxing on the deck, enjoying the view from the master bedroom, or entertaining in the basement, this waterfront oasis offers the perfect blend of comfort, luxury, and natural beauty. (id:37841)
Exp Realty
143 Nelson St
Clarington, Ontario
Meticulously maintained, raised bungalow with original owners on a fabulous ravine lot. Close to many amenities including parks, hospital, walking trails and quick and easy access to hwy 401. Airy, sun-filled, eat-in kitchen features tile flooring, an abundance of cupboard space, island breakfast bar, and backsplash. Walk-out to the amazing, composite deck ideal for barbecuing. Combined dining and living area boasts hardwood flooring and provides a great space for guests to mingle and relax. Wake up to views of the backyard in the primary bedroom. Primary bedroom features walk in closet and 4 pc ensuite with a relaxing soaker tub, offering a tranquil retreat after a long day. Venture downstairs to discover a spacious finished, walk-out basement. Plenty of room for everyone to unwind and spend time together in the rec room area, office area and games room area all with above grade windows. Additionally in the basement there is plenty of storage space, laundry area, and a 3 pc bathroom. **** EXTRAS **** Enjoy the perennial gardens in the front and backyard. Enjoy morning coffee or an evening tea looking out to the treed landscape from the deck with glass sides for unobstructed views. Shingles (2022) (id:37841)
RE/MAX Jazz Inc.
68 Nelson St
Clarington, Ontario
Charming, all brick 3+1 bedroom raised bungalow, on a corner lot, in a sought after Bowmanville location. Close to parks, hospital, walking trails, downtown Bowmanville and quick and easy access to Hwy 401. Eat-in kitchen boasts tile flooring, breakfast bar, granite counters and stainless steel appliances. Kitchen overlooks the family room featuring a cozy gas fireplace, hardwood flooring and walk-out to deck. Combined dining and living area with hardwood flooring is ideal for hosting friends and family. All main floor bedrooms contain hardwood flooring and closets. The primary features a walk-in closet and convenient 3-pc ensuite. Partially finished basement with additional living space in the bright rec room. Basement also contains a bedroom with above grade window, updated 3 pc bath, and storage space. Enjoy relaxing on the deck under the gazebo, in the fully fenced backyard. **** EXTRAS **** Handy, main floor laundry. Interior garage access. 4 car parking. Shingles (2023). (id:37841)
RE/MAX Jazz Inc.
352 Kinmount Cres
Oshawa, Ontario
Stunning/Freshly Painted Throughout 4 Level Backsplit With Gorgeous Fully Fenced Private Back Yard. Very Well Cared For Home Featuring A Mudroom Entrance Leading Into Updated/Spacious Kitchen. Open Concept Living And Dining Room Perfect For Entertaining, Plus A Large Bay Window Offering Plenty Of Natural Sunlight. Oversized Master Bedroom With A Massive Walk-In Closet. Separate Side Entrance To Lower Level And Basement. Finished Basement With Rec Room, Extra Bedroom, Laundry/Utility Room And 2-Pc Bathroom. Great Family Safe Neighborhood Close To 401,Lake Ontario, Schools, Church, Transit, Shopping, Parks And All Amenities. **** EXTRAS **** Upgraded SPC Waterproof Vinyl Flooring Throughout(2022), Furnance/AC(2022), Shingles(2020), Driveway(2022), Easetrough/Downspout(2022), Dishwasher(2024), Other Appliances(2022), Smart Thermostat(2017), East Side Of Fence(2022) (id:37841)
Royal Heritage Realty Ltd.
No Favourites Found
The trademarks REALTOR®, REALTORS®, and the REALTOR® logo are controlled by The Canadian Real Estate Association (CREA) and identify real estate professionals who are members of CREA. The trademarks MLS®, Multiple Listing Service® and the associated logos are owned by The Canadian Real Estate Association (CREA) and identify the quality of services provided by real estate professionals who are members of CREA.
This REALTOR.ca listing content is owned and licensed by REALTOR® members of The Canadian Real Estate Association.





