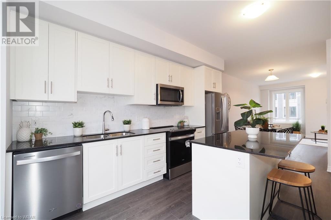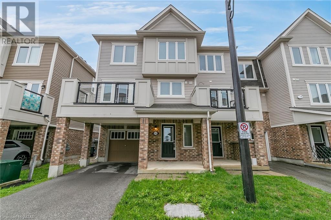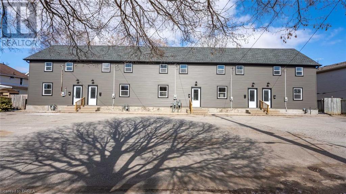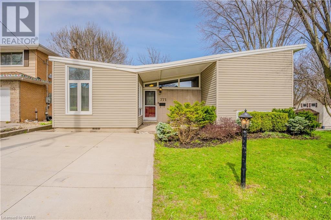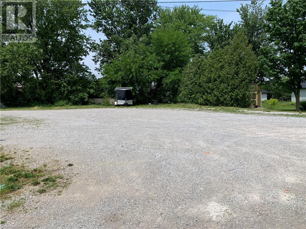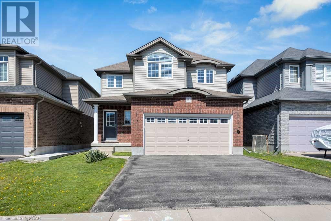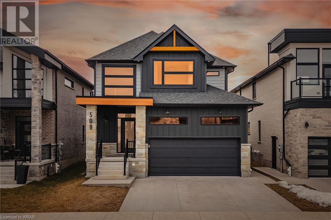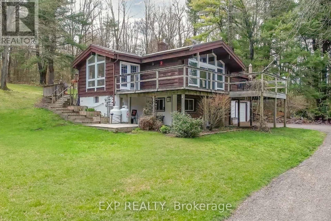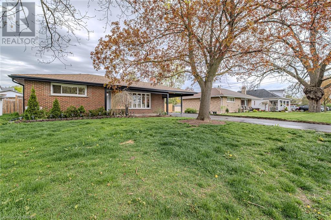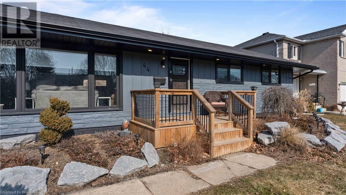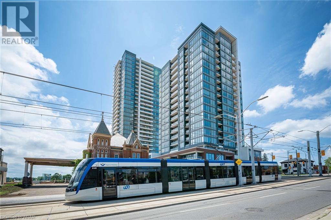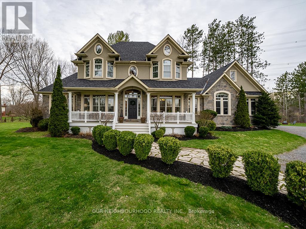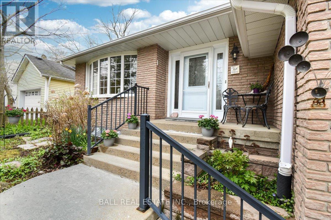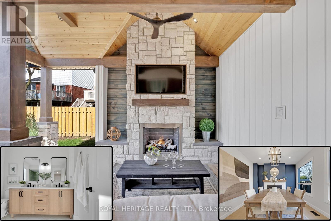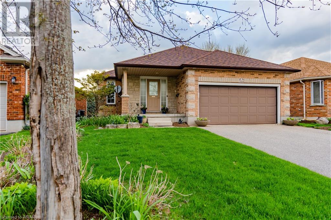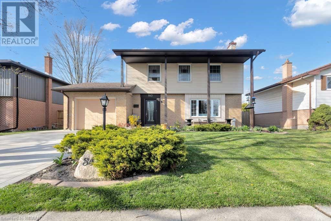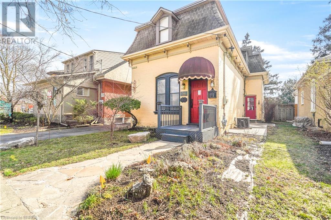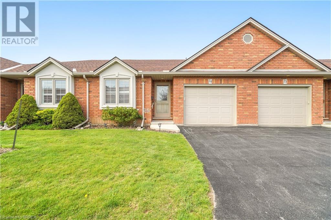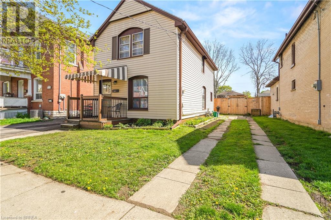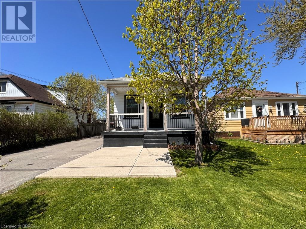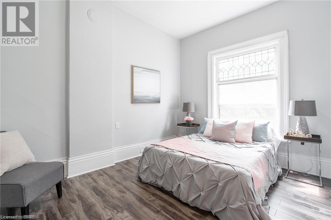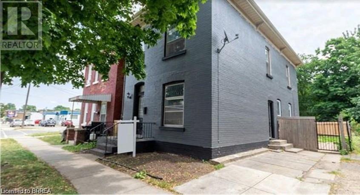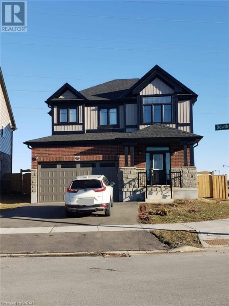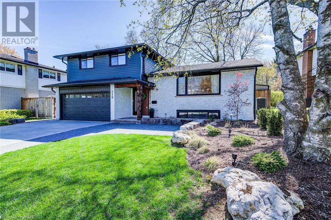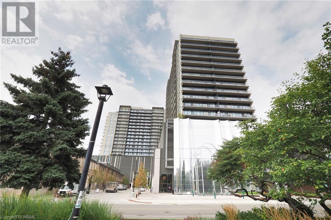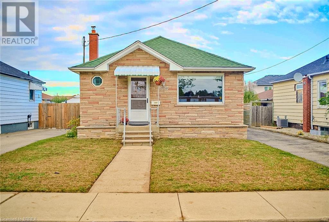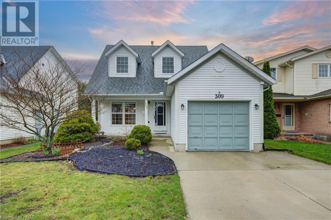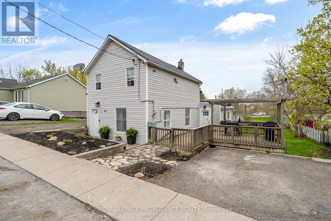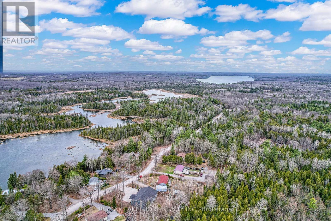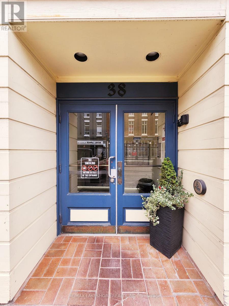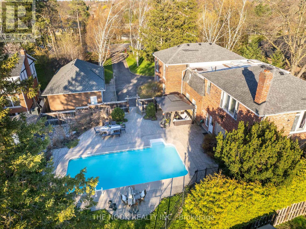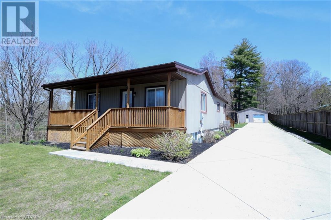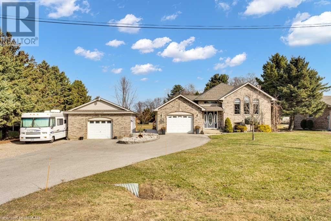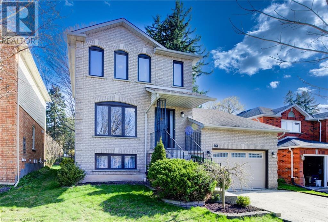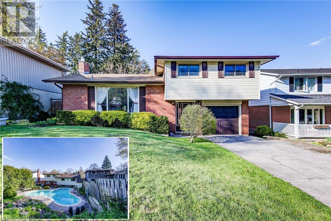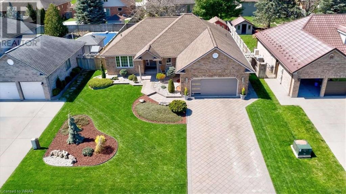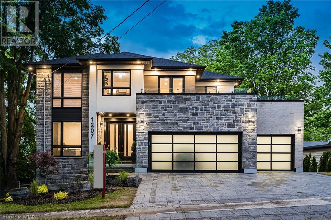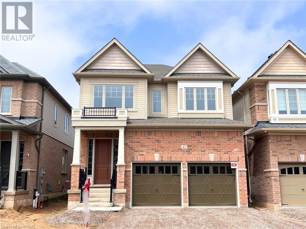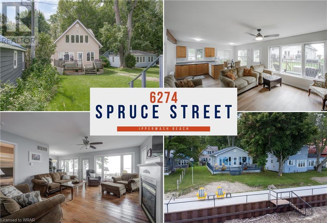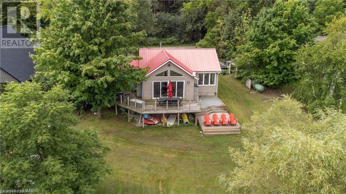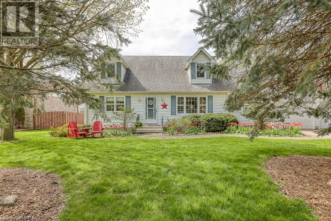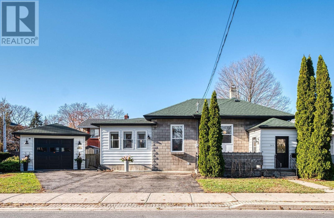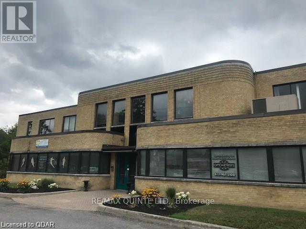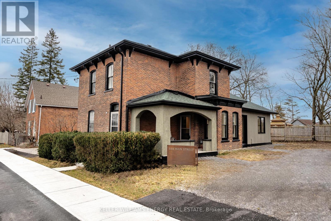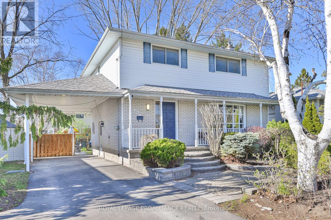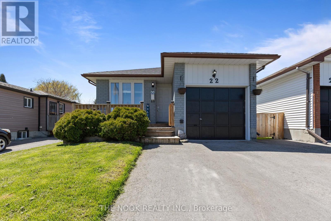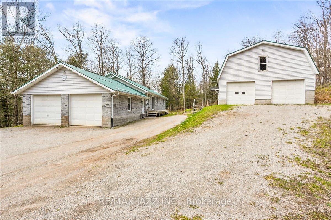LOADING
10 Birmingham Drive Unit# 1
Cambridge, Ontario
EXCELLENT LOCATION BRANTHAVEN built high demand area of Cambridge just South of the 401 and Hespeler Rd, a short walk to all amenities, plaza and shopping making it an ideal choice for your family. Welcome to this brand new never lived in end unit townhouse, you will be greeting with abundance of natural light coming through the many windows that will brighten your day! Open-concept kitchen with cream colour cabinets blends nicely with black Granite countertops, extra space for your pots & pans in the beautifully situated island, Stainless Steel appliances with slide in range and water dispenser fridge, 39 extra height upper cabinets with deep fridge gable ends, upgraded vinyl flooring, 2pc powder room & a walk-out to over sized balcony perfect for your morning coffee. This 3 level beauty boasts 3 bedrooms and a full bathroom & linen closet. your will find another full bathroom on the lower level with a computer nook or kids play area. (id:37841)
RE/MAX Twin City Realty Inc.
552 Goldenrod Lane Lane Unit# 121
Kitchener, Ontario
The Tweed End Model in the Mattamy Build is a beautiful 3 bedroom, 2.5 bathroom home with over 1,456 sqft of living space. The open concept main floor boasts an east view with walk-out to balcony from the living room. The modern kitchen features new stainless steel appliances and a granite counter tops, island with extra cabinet and entertaining space. The oversized primary bedroom features a full 4 piece ensuite and walk in closet. Professionally painted throughout in addition to the brand new engineered floors and brand new berber broadloom. Easy access to transit and highway make daily commutes stress-free. Low maintenance fees add value to this home, as well as its proximity to school and park making it the ideal place for growing families. Enjoy living in a spacious, modern home with 2 parking spaces and all the amenities of city life at your fingertips! (id:37841)
RE/MAX Twin City Realty Inc.
55 Winniett Street
Brantford, Ontario
Not ready to buy? No problem. You wont want to miss this renovated unit featuring 3 bedrooms and 1 bath. You will love the open concept main floor with quartz kitchen counter tops, new stainless steel appliances and hidden laundry room. All new windows, doors, electrical, plumbing, siding, facia in 2021. Walking distance to shopping, parks and schools (id:37841)
RE/MAX Twin City Realty Inc
771 Rose Street
Cambridge, Ontario
OFFER ANYTIME! A beautiful Detached on a LOT with so much potential! Welcome to your Rose St detached home in the heart of the serene and mature neighborhood of Preston South! With over 1250sq ft of finished living space, this unique detached side split exudes charm and functionality at every turn. Step inside to discover a thoughtfully designed layout boasting 2 bedrooms upstairs and 1 down (2+1). Prepare to be captivated by the stunning open-concept kitchen, adorned with granite counters, a large island with breakfast bar, and gleaming natural light pours in through large windows, creating an inviting ambiance to unwind and entertain in style. Hardwood flooring that flows throughout the main level and the open-concept allows everyone to be together. Need an extra living space? No problem! Venture downstairs to find a versatile living space, laundry, and an additional bedroom, providing ample space for relaxation and leisure. Storage? – an enormous crawl space awaits, to accommodate all your storage needs. Step outside to your own private paradise, with a sprawling 38'x12' deck perfect for spending time with family/friends. Below, the lower half of the property boasts a fire pit, shed and driveway. Savor your beautiful mature neighborhood on a beautiful day while sitting on the large front porch. With R4 zoning, this property holds exciting opportunities and options for investors, families and buyers wanting creative options. Convenience is key, with two private driveways providing ample parking for up to 5 vehicles. Plus, enjoy the ease of access to nearby elementary and high schools, parks, walking trails along the Speed and Grand Rivers, Riverside Park and a host of local amenities. Say goodbye to long commutes – just a 5-minute drive to the 401 offers quick access to the GTA. Don't miss your chance to call this hidden gem home – check out the VIDEO and schedule your private tour! So many possibilities that await at this incredible detached home! (id:37841)
Exp Realty
227 Talbot Street
Courtland, Ontario
For Sale: Explore the potential of this prime corner lot investment opportunity with approximately 75ft of frontage on Main St and 46ft on Talbot St. Ideal for those looking to enter the investment market or expand their portfolio, this property's CBD zoning offers a multitude of possibilities. Envision a residential and commercial mix, apartment buildings, a gas station, a charming fruit market, and more among the various permitted uses. Don't miss out on the chance to kick-start your business venture. Contact us today for a complete list of potential uses and to discuss the next steps for this promising property. (id:37841)
RE/MAX Tri-County Realty Inc Brokerage
687 Frontenac Crescent
Woodstock, Ontario
Super close to the Highway, in a highly sought after family neighbourhood, close to schools and parks - this 2 story beauty is spotless and a well maintained newer home. 3 Bedrooms and 2 Bath with cathedral ceilings, double car garage with opener, finished basement with laundry and water softener. Fenced rear year with stone patio and shed for the garden tools. (id:37841)
Gale Group Realty Brokerage Ltd
508 Doonwoods Crescent
Kitchener, Ontario
Welcome to 508 DOONWOODS Crescent, a captivating and meticulously upgraded former Ridgeview's Spec Home nestled in the heart of the esteemed Urban Woods community in Doon South, Kitchener. Boasting modern elegance and virtually brand-new allure, this residence offers a move-in ready haven in one of the area's finest neighborhoods. The exterior exudes curb appeal with a double concrete driveway, garage, and a striking blend of brick and stone accents. With over 2,500 sq feet of fully finished living space, this home encompasses 4 bedrooms and 3.5 bathrooms. The two-tone kitchen, featuring an oversized island with a custom-built rangehood, is a visual masterpiece. High-end finishes extend to the dining room, adorned with built-in benches, and large windows flood the space with natural light. The covered patio provides a perfect spot to embrace every Canadian season. Main floor amenities include laundry and a mudroom. Upstairs, three generously sized bedrooms lead to the primary suite, characterized by expansive windows, vaulted ceilings, a walk-in closet, and a spa-like ensuite. The nine-foot ceilings seamlessly transition to the finished basement, offering a versatile space with a rec room, office, and a potential 4th bedroom or playroom. This residence invites you to experience its charm firsthand—book your appointment and make an offer to make this stunning property your new home. (id:37841)
Exp Realty
452 Clouston Rd
Alnwick/haldimand, Ontario
Escape reality and welcome to the Hills of Northumberland with this home that is tucked away and set on a serene and picturesque 1.54 acre lot with a breathtaking backdrop oozing tranquility. Updates, upgrades, remodels and renovations throughout to complement the phenomenal setting. Featuring 4 total bedrooms, 2 full bathrooms, main floor living, and views that will stop you in your tracks from almost every room in the house. Highlighted by the wonderfully laid out main floor with vaulted ceilings throughout (including the bedrooms) and showcased by the outstanding kitchen and living space, both offering walkouts to their respective decks where entertaining would be paramount. 360 degree panoramic views through the newly updated picture windows with sights and sounds that will keep you coming back for more. Moments to the world renowned Ste. Anne's Spa and minutes from Lake Ontario, the quaint village of Grafton, highway 401, the lovely town of Cobourg and many other amazing amenities Northumberland has to offer. **** EXTRAS **** Windows Replaced 2020 and 2016, Steel Roof 2018, Water System 2022, Breaker Panel 2023, Propane Fireplaces 2020 and 2018, Re Painted 2021-2022, New Flooring Throughout. ** See Attached Website and Brochure for all Details ** (id:37841)
Exp Realty
97 Baldwin Avenue
Brantford, Ontario
Nestled in a spacious double-wide lot, this beautifully revamped bungalow offers a perfect blend of modern comforts and timeless charm. With meticulous attention to detail, every aspect of this home has been meticulously upgraded to provide an unparalleled living experience. Four spacious bedrooms, two located on the main floor and two downstairs, offer ample space for relaxation and privacy. A total of three bathrooms, with two located upstairs and one downstairs, all feature contemporary fixtures and sleek showers for utmost convenience. Enjoy the convenience of a main floor laundry room, complete with a skylight to infuse the space with natural light, making chores a breeze. Throughout the home, brand new flooring adds a touch of elegance and durability, ensuring both style and practicality. With updated electrical wiring and plumbing systems, homeowners can enjoy peace of mind knowing that the infrastructure is in top-notch condition. The addition of a new sub pump and furnace enhances the home's efficiency and comfort, providing reliable performance year-round. Step outside into a sprawling backyard, offering plenty of space for outdoor activities and relaxation. A focal point of outdoor entertainment, the large L-shaped pool invites you to unwind and enjoy countless hours of fun in the sun. Equipped with newer pool equipment, maintenance is hassle-free, allowing you to focus on creating lasting memories with family and friends. Safety is paramount, and the fenced-in pool area provides peace of mind while ensuring privacy. A dedicated play area within the expansive backyard offers children ample space to run, play, and explore, fostering outdoor enjoyment for the whole family. (id:37841)
RE/MAX Twin City Realty Inc.
44 Albemarle Street
Brantford, Ontario
Looking for the perfect family home with an In-law suite? This beautifully updated bungalow is sure to check off all the boxes! Located in the quiet, Echo place neighbourhood, close to highway 403, schools and shopping. Sitting on a large corner lot, this home provides over 3000 sqft of finished living space with a total of 5 bedrooms, 3 full bathrooms, two kitchens and multiple laundry areas. The open concept kitchen, living room area, in the main home, is complete with a large quartz island and dining area. Two bedrooms and a luxurious bathroom complete this level. The fully finished basement is endless with not one but 2 large family rooms, 2 bedrooms, 3 piece bath and laundry. The main floor in-law suite makes this home unique and desirable for any family looking for the perfect accommodations for multigenerational living or an income from a rental unit. This unit is complete with a private entrance, living room, full kitchen, 4 piece bathrooms, one bedroom and its own laundry area. (id:37841)
Century 21 Heritage House Ltd
5 Wellington Street S Unit# 310
Kitchener, Ontario
Oversized private corner 840 sqft terrace, this is a true indoor/outdoor paradise in the heart of Kitchener's innovation district. At 580 square feet, the interior space also has 11' ceiling with oversized windows of this open concept plan is bright and airy while providing versatility for a wide range of furniture configurations. Plenty of natural light soaking the interior of the unit through the overside windows. The kitchen is connected to the living room/dining room space and truly shines with penny-round backsplash, gleaming quartz counters, Barzotti cabinetry and Blomberg appliances. Floor to ceiling windows on two sides make this an incredibly bright space and all overlook the massive private terrace outside. The terrace offers beautiful views of the morning and afternoon sun as well as towards Google and the hustling vibe of downtown. This suite comes with a storage locker for tenant use. Tenants have full use of building amenities such as Peloton room, indoor swim spa and hot tub, bowling lanes, private dining room and party room and lounge, fitness facility and terrace with cabanas and BBQ's. Suite 310 at 5 Wellington offers the very best of Station Park and Downtown Kitchener. Available for immediate occupancy. (id:37841)
Condo Culture
36 Carley Crt
Belleville, Ontario
Situated on 1.42 acres as per MPAC-Imagine a home where you walk in, put your feet up and listen to the birds chirp, watch both the sunrise and sunset and live a care-free lifestyle! As you walk in the entrance, you are greeted by high ceilings, gleaming hardwood floors, dozens of windows that bring in that natural light and so much more! The front living room is perfect for those cozy winter nights, where you can grab a book and sit by 1 of the 3 gas fireplaces in this immaculate home! Off the living room is the perfect den, with corner to corner windows! The formal dining area also features large corner to corner windows and is simply the perfect size for entertaining. The open concept gourmet kitchen features a large breakfast island, granite counters, butler servery, stainless appliances, walk-in pantry and large eating area with picture windows, b/I bench. This incredible room also overlooks the great room gracing the 2nd of 3 gas fireplaces and walk out to a tiered deck that leads you to on ground pool and forest! The primary suite is an oasis! Large enough to add a sitting room and features a huge 5pc ensuite and walk in closet. This home also has 2 stairways leading to the upper landing and bedrooms. The finished lower level features a rec room with the 3rd gas fireplace, and 2 additional bedrooms with above grade windows as well as a large utility room and storage room. The circular driveway allows 12 cars for parking. Professionally landscaped with beautiful gardens and trees both front and back it doesn't get any better than this!! (id:37841)
Our Neighbourhood Realty Inc.
497 Queen St
Scugog, Ontario
Location is key in this stunning Port Perry home, large principle rooms & bedrooms. Pride of ownership shows in every room with this meticulous maintained home. Just steps to schools, downtown Port Perry & Waterfront Parks. Walk out to large private backyard that backs onto greenspace with recently new large entertaining deck. Backyard garden shed can easily be converted to a fun play house, currently used as a storage shed. Custom railing between kitchen and family room is a show stopper. Great location, bright rooms, main level laundry, move in ready, this is a great Port Perry opportunity. **** EXTRAS **** 4 Bathrooms makes this a true family home, family friendly fenced yard and close to public transit makes this a Port Perry Gem. (id:37841)
Ball Real Estate Inc.
1711 Rudell Rd
Clarington, Ontario
*Open House Friday May 3 6pm-8pm* Like something out of a design magazine, this dream home has been meticulously renovated from top to bottom unlike anything you've seen before. High end finishes & bespoke styling touch every surface. The bright newly crafted kitchen features new multi-faceted cabinetry, high end GE cafe appliances, a pot filler & quartz countertops. Custom built-in cabinetry and millwork grace nearly every room throughout this masterpiece of form & function. The primary bedroom has been reworked to offer a spacious walk-in closet and brand new 3pc ensuite bath. Sep entrance to the finished basement includes a 3pc bath, den and cozy rec room with built-ins. The crowning jewel of this masterpiece is the impressive covered back deck addition complete with cathedral ceilings, stone fireplace and pillars, gas insert, pot lights and remote operated ceiling fans. A natural gas hookup & electric bbq vent finish off this luxury entertaining space. Book your showing today and prepare to be awed! **** EXTRAS **** Fully renovated top to bottom, landscaped front and backyards, new back fence 2023, custom covered deck addition with cathedral ceilings, gas fireplace, stone fireplace & pillars. Gas bbq hookup. Separate entrance to finished bsmt suite. (id:37841)
Royal Heritage Realty Ltd.
564 Killbear Court
Waterloo, Ontario
Welcome to 564 Killbear Court- a beautiful, all brick, detached BUNGALOW located in a highly sought after CUL-DE-SAC in NORTH WATERLOO, a quiet community near Laurel Creek Conservation area! Enjoy walks and time outdoors on the scenic trails. Close to many amenities including shopping mall, groceries, schools, universities, farmers market, restaurants, and bus routes. This lovely bungalow has 2 spacious bedrooms and 2 bathrooms. The master bedroom with ensuite and a walk in closet. Laundry is conveniently located on the main floor. The bright airy kitchen is a dream as there is plenty of counter space, cabinets, and an island with double sinks, and a breakfast bar. The bright dinette has a walkout to a beautiful outdoor space with multiple levels, maintenance free composite decks, plus a spacious interlock stone patio. The beautiful, landscaped outdoors is surrounded by mature trees. The deck has a hookup for a gas barbecue. The appliances are high quality including a Bosch gas stove and over the range hood. The unspoiled and quite spacious basement allows flexibility for your choice of plan, finishings, and colours. There is no sidewalk for snow cleaning, and the driveway is deep and wide. This home is special in so many ways- location wise, layout and style - a must see. Book your viewing today! (id:37841)
RE/MAX Twin City Realty Inc.
843 Warwick Street
Woodstock, Ontario
Great location, mature neighbourhood, incredible curb appeal. This 4 bedroom home will suit any families needs. The main floor will dazzle you with a spacious kitchen, formal dining area, expansive living room with a gas fireplace, powder room, and BONUS 3 season sunroom which can be used in the winter with a small space heater. Upstairs you will discover 4 nice size bedrooms, original hardwood flooring and a full 4 pc bath. Below you will find a full basement with massive finished recroom with another gas fireplace to cozy up to. The fully fenced backyard is landscaped with a 16 x 10 shed (new roof 2018) and amazing swim spa (2021). The large backyard also has a grand walk out deck off the dining room which can entertain the entire family! Recent updates include: Concrete driveway 2019, new front door 2019 (with lifetime warranty), fence 2019, eavestroughs 2018, soffits & fascia painted 2018, shingles 2014, weeping tile surrounding home done in 2011. This home and all its major components have been maintained with yearly maintenance being performed. A great home in a great location waiting for you! (id:37841)
Gale Group Realty Brokerage Ltd
6 Ada Avenue
Brantford, Ontario
A beautiful 3 bedroom, 2 bathroom move-in ready brick home sitting on a quiet cul-de-sac in the prestigious Dufferin neighbourhood with a flagstone walkway leading up to the front door and featuring a welcoming entrance for greeting your guests, a spacious living room and dining room for entertaining that has 9’ ceilings with crown moulding, pine flooring, and lots of room for hosting gatherings, a bright kitchen with a breakfast bar that overlooks the living room and there's an opening above the kitchen sink that looks out to the huge family room that has a vaulted ceiling, 2 skylights, a gas fireplace, modern flooring, and doors leading out to the private patio in the beautifully landscaped backyard, a convenient main floor laundry room and an immaculate 2pc. bathroom with hardwood flooring. Let’s head upstairs where you’ll find 3 bedrooms, including the master bedroom that enjoys a walk-in closet, there’s a large 4pc. bathroom that has attractive tile flooring with mosaic inlays and a tiled shower, and this lovely home is loaded with character and charm throughout including impressive light fixtures and ceiling medallions, 8 baseboards, and more. The zoning allows for plenty of different permitted uses including home occupation, general offices, medical clinics, medical offices, personal service stores, specialty retail stores, and so on. A great opportunity to own a move-in ready home in a highly sought-after neighbourhood that's close to parks, schools, shopping, the hospital, and highway access. Book a viewing before it's gone! (id:37841)
RE/MAX Twin City Realty Inc
35 Cobden Court Unit# 24
Brantford, Ontario
A Beautiful North End Condo! This stunning move-in ready condo with an attached garage in the highly sought-after Cobden Court complex features an open concept main floor with a vaulted ceiling that makes it feel even more spacious and attractive hardwood flooring, a beautiful kitchen with tile backsplash and a moveable island with a breakfast bar, California shutters, a dining area, an inviting living room for entertaining with a corner gas fireplace and patio doors that lead out to the deck in the private backyard space, an immaculate bathroom with tile flooring and a Safe Step Walk-In Tub with shower attachment, heater and lots of jets, a cozy den(could be converted to another bedroom if needed), and a convenient main floor laundry room. Downstairs you'll find the finished basement with a huge recreation room with vinyl plank flooring, another bedroom that will be perfect for when family members or grandkids want to stay the night, a 3pc. bathroom with a modern vanity that has a granite countertop, and an office or craft room. Located in an excellent North End neighbourhood that's close to all amenities. Enjoy the condo lifestyle in this well maintained complex with a low condo fee! Book a viewing before it’s gone! (id:37841)
RE/MAX Twin City Realty Inc
169 Marlborough Street
Brantford, Ontario
Attention 1st Time Buyers! Check out this lovely 2-storey home sitting on a quiet street with a big private backyard and featuring a covered front porch for enjoying your morning coffee, a spacious living room for entertaining with laminate flooring and crown moulding, a dining area for enjoying family meals, a bright kitchen with plenty of cupboards and counter space, a 4pc. bathroom with a modern vanity, 3 good-sized bedrooms upstairs, and a fully-fenced backyard that is very private with lots of room for the kids to run around and a deck with a gazebo where you can enjoy hosting summer barbecues with your family and friends. A beautiful home that's close to parks, schools, shopping, trails, and highway access. Book a viewing before it’s gone! (id:37841)
RE/MAX Twin City Realty Inc
549 Waterloo
Hamilton, Ontario
Welcome to 549 Waterloo a gorgeous 3 bedroom above grade apartment that has been meticulously maintained. Among entering you will find yourself in an amazing fully renovated unit with ample space lots of natural lighting and a spacious layout. 3 bedrooms and 1 bathroom are awaiting your final touches to make this space home. Detached garage available for an extra $100 per month, (id:37841)
Real Broker Ontario Ltd.
129 West Street Unit# Upper
Brantford, Ontario
129 West Street UPPER is a 2 bed /1 bath, upper unit apartment in a beautiful century home, featuring high ceilings, ensuite laundry, large rooms, modern kitchen, and a close walk to all the amenities of Downtown Brantford. Tenant to pay: Heat, Hydro, Water. Move-in date ASAP (id:37841)
Real Broker Ontario Ltd.
129 West Street Unit# Main
Brantford, Ontario
129 West Street is a 2 bed /1 bath, Main floor unit apartment in a beautiful century home, featuring high ceilings, large rooms, modern kitchen, and a close walk to all the amenities of Downtown Brantford. Tenant to pay: Heat, Hydro, Water. Move-in date ASAP, 2024 Partially finished basement with an extra room (id:37841)
Real Broker Ontario Ltd.
250 Dewdrop Crescent
Waterloo, Ontario
Welcome to 250 Dewdrop Crescent in the highly desired community Vista Hills, Waterloo. This nice very clean bright house 3 bedroom, 3 bathroom plus second floor family room. Open concept kitchen with stainless steel appliances. Few steps from Vista Hills Public school. Very near to shopping and public transit. Don't miss this opportunity. (id:37841)
Royal LePage Wolle Realty
113 Amos Avenue
Waterloo, Ontario
Stunningly Updated Both Inside and Out! Welcome to 113 Amos Avenue; perhaps your best opportunity to truly turn the key and move on in. This Beechwood beauty offers three bedrooms and three bathrooms with large principal rooms throughout multiple levels. The updates are prominent right upon entering the roomy foyer. A perfect family-friendly open layout is up a few steps with so much natural light pouring in from front to back. Marvel at the timeless tones of the engineered hardwood, the modern gas fireplace, and an ultimate entertainment-sized island that separates the living and kitchen spaces. The exceptional chef's kitchen has a gas range, stainless steel appliances, and beautiful quartz countertops. Room enough for a large dining room table and direct access to the backyard via the patio slider door complete the main floor. Upstairs are three great-sized bedrooms, including a master bedroom with a large closet and views of the rear yard. The five-piece bathroom is a sanctuary with a separate soaker tub, dual vanities, and enough space to create a cheater option from the master. Separating adult spaces from the children's play areas is easy here. A family room/office has direct access to the rear yard and a conveniently located bathroom just around the corner. Downstairs, the rec room offers families room to play and go wild out of sight from the rest of the home. An additional two-piece bath, laundry, and unfinished space finish off this level. The outside of this property is just as impressive as the interior space. Professionally landscaped, it's impossible not to notice the beautiful stonework and well-created patio space while offering lots of green spaces to enjoy. The list of updates is long, giving you peace of mind that all the hard work has been done! Centrally located, this Beechwood Park home provides families access to the neighbourhood pool, excellent schools and lots of food and shopping options. Don't sleep on this polished gem! (id:37841)
Peak Realty Ltd.
50 Grand Avenue Unit# 605
Cambridge, Ontario
Welcome to 605-50 Grand Avenue South, located in the sought after GASLIGHT DISTRICT in Cambridge! Central to fantastic dining, entertainment, shopping, schools (including the University of Waterloo School of Architecture), trails along the Grand River and so much more! This one bedroom, one bathroom unit features an ENORMOUS PRIVATE TERRACE with views of the City and downtown Galt area! The bright open concept layout feels spacious with the floor to ceiling windows and high ceilings. Wide plank laminate hardwood flooring throughout. Upgraded kitchen with double sink, back-splash, modern gray cabinetry, quartz counter-tops and stainless steel appliances (including built-in microwave and dishwasher). The large bedroom has a walk-in closet with a decorative sliding barn door. The 4 pc bathroom also accommodates the in-suite laundry! This beautiful new building shares the most outstanding amenities between the two towers, including two party and lounge rooms with roof top terraces. Outdoor seating areas, fire pits, bbq areas, hammocks, exceptional gym and yoga room, study and meeting rooms! Conveniently located on the same floor as most of these amenities, ideal for easy access and entertaining! One of the few units that includes an EV charger with it's underground parking space! Luxury living at it’s finest! May it be for investment or for your personal enjoyment this building, unit and area with not disappoint! (id:37841)
RE/MAX Twin City Realty Inc.
1025 Central Avenue
Hamilton, Ontario
Cozy bungalow nestled in the sought-after East Hamilton neighborhood. This single family home is a perfect choice for first-time homebuyers or those seeking to downsize. It boasts a generously spacious formal living room, a well-lit eat-in kitchen with pot lights installed and a rear yard view, two bedrooms, and a complete four-piece bathroom, which has been updated. The unfinished basement is waiting for your personal touches. The electrical system is equipped with circuit breakers, and the furnace and air conditioning were both replaced in 2012. You'll also find a lengthy private side driveway with parking space for three cars and a dream garage, perfect for hobbyists or mechanics. This property is conveniently located just steps away from schools, parks, and a recreation center, with easy access to RHVP and QEW. Seize this opportunity – it won't last long. (id:37841)
RE/MAX Twin City Realty Inc.
309 Bushview Crescent
Waterloo, Ontario
Welcome home to Lakeshore North! This single detached gem exudes wonderful energy, boasting recent renovations that breathe new life into its 3 bedrooms and 2.5 bathrooms. Convenience meets charm with a second-floor laundry room and a bright kitchen renovated just this year. Step onto freshly painted floors (2024) and plush carpeting (2023) upstairs. Roof 2019.The basement, complete with a kitchenette and separate door, adds versatility and functionality. Outside, a fully fenced backyard beckons, offering a safe haven for kids to play. Embrace the promise of a truly remarkable living experience in this exquisite abode! (id:37841)
Royal LePage Grand Valley Realty
41 Baldwin St
Belleville, Ontario
OPEN HOUSE Saturday May 11th from 1:00pm to 2:30pm. Welcome to 41 Baldwin Street in Belleville! This charming 3-bedroom, 1 and a half bath home offers a perfect blend of modern updates and cozy comfort. Step inside to discover plenty of recent upgrades, including a sleek metal roof that promises durability and style. The heart of the home, the kitchen, has been completely renovated, boasting new cabinetry, countertops, island and stainless steel appliances. The bathrooms have also been tastefully updated to provide a fresh and contemporary feel. You'll appreciate the convenience of some new vinyl flooring throughout, offering easy maintenance and a polished look. Stay cozy year-round with a brand new gas furnace and ducted heat pump, ensuring efficient heating and cooling. As you explore the property, you'll find a new exterior door that adds both security and curb appeal. Outside, a large deck and pergola create the perfect setting for outdoor gatherings. Situated on a deep city lot, don't miss out on 41 Baldwin Street, Belleville! **** EXTRAS **** Tenant is the Sellers daughter and will be moved out by closing. TWO hours notice for all showings as tenants have young children. HWT rental for 3 months is $71.18 plus tax. Not Accepting showings until this Monday May 6th. Thank you (id:37841)
Royal LePage Proalliance Realty
76 Grantsville Tr
Galway-Cavendish And Harvey, Ontario
Offering a unique opportunity to connect and create in the most inspiring of spaces. This brand new architectural gem has been tucked perfectly into a serene half-acre lot, on a quiet dead-end road and backed by 25 acres of protected greenspace. Towering mature trees provide shade, seclusion, and a beautiful backdrop for gazing out the full-length 65 ft balcony. The partially cleared and leveled backyard provide a prepped canvas for creating your own custom outdoor oasis. Artistic elements and niche features tastefully accentuate the 3200+ SF interior of the home including lofty 9.5 FT ceilings, sleek trim-less windows and doors, custom crafted archways and a faux brick center wall. A culinary adventure awaits in the open kitchen with a massive 5x10 island, walk-in pantry and charming coved dining nook making it the perfect place to gather and host your favorite meals. With three large bedrooms on the main floor, a sprawling master ensuite, a family room with gas fireplace and walkout to balcony, there's space for everyone to find a corner to relax. The lower level, accessible by stairs or slide, offers in-floor heating, a fourth bedroom, roughed-in third bathroom and kitchenette with 1250 SF open-concept rec room. You will also find access to a 965 SF HEATED WORKSHOP sitting below the 830 SF HEATED GARAGE that can be used for additional workspace or a dedicated area for multiple hobbies and activities. Located just minutes from various beaches and parks, the town of Buckhorn and a short drive to Peterborough or Bobcaygeon, an acceptable balance between out-of-town country living and close convenience. There is so much to be experienced and appreciated at 76 Grantsville Trail that make it a priceless family investment you wont want to miss out on! **** EXTRAS **** Both levels fully encased by ICF blocks with R60 Insulation in the attic. Basement set up for In-Law Suite. Driveway prepped and scheduled to be paved by June. (id:37841)
RE/MAX Lakeshore Realty Inc.
#302 -38 Walton St
Port Hope, Ontario
Trendy executive-style living awaits in this one-bedroom apartment at 38 Walton Street. Enjoy stunning views of downtown from the top floor of one of Port Hopes most Iconic locations. Walking distance to everything the town has to offer, including some of the best coffee shops, boutiques, public parking and of course, THE BEACH! This well-maintained building provides 2 secure entrances, spacious stairwells plus elevator for convenient access and new in-building coin operated laundry facilities. Monthly rent is $1825 plus utilities. Ideal for quiet professionals. Quality references will be required for application. (id:37841)
RE/MAX Lakeshore Realty Inc.
730 Anderson St
Whitby, Ontario
Absolutely One Of A Kind Century Home Estate Sitting On 3/4 Of An Acre Right In The Heart Of Whitby! Perfectly Private Lot With Inground Pool, Wrapped In Mature Trees And Landscaping. Circular Driveway Leads To Newly Built Triple Car, 764 Sqft Garage. This Special Property Features Over 3400 Sqft On The Interior And The Perfect Blend Of Vintage Character And Modern Design. Impressive Foyer Open To Original Hardwood Staircase. Spacious Main Floor Formal Living Room With Large Picture Windows. Large Formal Dining Room With Stone Fireplace. Newly Renovated Eat-In Kitchen With Custom Cabinetry, Stone Counters, Island With Breakfast Bar, & Wolf Range. Original Hardwood Floors Throughout The Main. Bonus Main Floor Family Room/4th Bedroom And 3-Piece Washroom With Easy Access To The Pool. Huge Main Floor Laundry Room/Storage Room. Upper Level Features A Stunning Primary Suite With Cathedral Ceilings, Exposed Wood Beams, Fireplace, And Living Room Nook. Walkout To Private Balcony, Separate Private Dressing Room And Full Professionally Remodelled Ensuite Bath With Double Sinks And Glass Shower. Incredible Upper-Level Office Features Skylight, Wrap Around Windows And Exposed Brick Walls. Two Additional Extra-Large Bedrooms And A Third Renovated 4 Piece Bath. Bonus Upper-Level Landing, Perfect For Additional Office Or Reading Nook. Conveniently Located Near Shopping, Transit, And Fabulous Schools. **** EXTRAS **** Air Conditioner x2 2023, Furnace & Heat Pump 2023, Water Heater 2022, Exterior & Driveway Paving 2022, Pool Pump & Heater 2022, Home Theatre System With Projector 2020 & More! (id:37841)
The Nook Realty Inc.
2090 Main Street
Walsingham, Ontario
Large 2+2 bedroom, 1.5 bath, 1120sqft home for sale with a 22x28 insulated and heated detached garage, located in the quiet neighbourhood of Walsingham! 25 minutes to Tillsonburg and Simcoe, or 15 minutes to Long Point beach, the home is perfectly suited for families or anyone who treasures both their indoor and outdoor living areas. The residence features a generously sized 2+2 bedroom layout, with a cheater en suite bathroom from the primary room. The main level features a full bath, ensuring ample convenience for the household, while the basement offers a partial bath situated in the laundry room. The home has a large kitchen that opens up to a dining area, complete with patio doors that lead to a large back deck. This is the ideal spot to indulge in your barbecuing passions or simply relax. The covered front porch presents a warm welcome to guests and serves as a peaceful retreat for morning coffees or sunset watching. For Sale now, seize the opportunity to call this lovely house your new home. (id:37841)
RE/MAX Tri-County Realty Inc Brokerage
51144 Calton Line
Malahide, Ontario
Welcome to Mount Salem. Here you'll find this Gorgeous Raised Ranch. Custom Built in 1998. 4 bedrooms, 2 full bathrooms plus 2 piece washroom. When pulling in the driveway you'll notice tons of parking space on this double wide paved drive plus additional gravel parking beside the workshop. Beautiful stone and concrete work recently completed between house and workshop. Walking in the front door you have lots of room for boots and shoes plus two closets and handy walk in to laundry and 2 piece bath combo room. Walking up the stairs you land in the open concept layout. Featuring the living room with large windows facing the front yard, a generous dining area suitable for a table to fit 10 hungry guest. To the left we have our kitchen with lots of cabinetry and counter space plus the patio walk out to newly built composite deck. Towards the back of the house you'll see the primary bedroom complete with 3 piece ensuite and double closet. The other bedroom is currently used as home office. Lower level features a spacious recreational room, great for kids to play while dinner is prepared. Two more large bedrooms at the back, a cold room for all the canning plus a giant storage room with stair access to attached garage. A fantastic layout for todays busy Family life. Lets talk about the shop, fully insulated and with 50 amp power panel. Currently prepped for woodstove should it be desired. Behind the shop we have a huge covered patio area complete with lighting and receptacles, great for entertaining, family cooking & bone fire get togethers. Plus we have a 10 x 20 storage shed & small kids play and swing set. ( big swing set not included ) This home has gas fire forced air furnace, central air & HRV system, a 200 amp power panel & lots of additional storage space under front entry mudroom. Fridge, Stove, Washer, dryer, Dishwasher, water heater & water softener included. ( no rental items here ) (id:37841)
Dotted Line Real Estate Inc Brokerage
164 General Drive
Kitchener, Ontario
*** OFFERS BEING REVIEWED MAY 6 *** Welcome to 164 General Drive, a charming and inviting property tucked into the desirable Bridgeport neighborhood of Kitchener. Boasting beautiful curb appeal and a beautiful backyard space, this home is a perfect blend of comfort, convenience, and style. Stepping inside, you are welcomed into a warm and inviting living space that is filled with natural light and exudes a sense of coziness and comfort. Furnace replaced (2019), new carpet on stairs and bedroom level (2024) and new Driveway (2024)! The main level of the home features a spacious living room that flows seamlessly into the dining area, making it an ideal space for entertaining friends and family or simply relaxing after a long day. The kitchen is a delight, with ample countertop space, and plenty of storage for all your culinary needs. Sliding doors off the kitchen lead to the backyard, where you will find a private oasis that is perfect for outdoor gatherings and summer BBQs! The mostly finished basement adds valuable additional living space to the home, with a large rec room that is perfect for a home theater or games room. One of the standout features of this property is its proximity to parks, trails, and the Grand River, providing endless opportunities for outdoor activities and recreation right at your doorstep. Whether you enjoy hiking, biking, or simply taking a leisurely stroll, you will find plenty of options to explore and enjoy the natural beauty of the area. Conveniently located close to major highways, this property offers easy access to transportation routes, making it a breeze to commute to work or explore all that Kitchener and the surrounding areas have to offer. Also, the home is just minutes away from a wide range of amenities, including shopping centers, restaurants, schools, and more, ensuring that everything you need is nearby. Don't miss out on this lovingly maintained home ready to welcome a new family! (id:37841)
Coldwell Banker Peter Benninger Realty
114 Fourth Avenue
Cambridge, Ontario
EMBRACE CHARACTER AND POTENTIAL IN WEST GALT! Nestled in a charming West Galt neighbourhood, this home offers a blend of character and potential waiting to be unlocked. One of the stand-out features is the unique clover-shaped pool – instantly catching your eye, promising endless summer fun and relaxation in your own backyard oasis. Boasting 1.5 bathrooms, 3 bedrooms, and spanning over 1700sqft of living space. The main floor welcomes you with a spacious living area, ripe for customization and modernization, while the adjacent dining space sets the stage for intimate gatherings. The kitchen presents an exciting opportunity for transformation. Upstairs, 3 bedrooms offer cozy retreats, each awaiting your personal touch with real hardwood floors. Meanwhile, the finished basement provides additional living space, perfect for a home office, recreation room, or media center. Outside, the expansive yard boasts a unique clover-shaped pool, a distinctive feature that sets this property apart. Whether lounging poolside on sunny afternoons or hosting alfresco gatherings under the stars, the outdoor space is yours to enjoy while transforming this home into your own. Situated in a vibrant community brimming with amenities and surrounded by natural beauty, this home is a perfect canvas for your imagination. (id:37841)
RE/MAX Twin City Faisal Susiwala Realty
57 Parkview Drive
Dorchester, Ontario
For more info on this property, please click the Brochure button below. Welcome to a dream retreat, nestled in the heart of serene beauty in the township of Dorchester. This stunning 5-bedroom bungalow embodies the perfect example of modern luxury with an updated open-concept main floor that seamlessly blends sophistication with comfort. Step into a world of elegance as natural light floods the open concept space, illuminating every corner of this architectural masterpiece and unique selection of materials and colours. Indulge in the luxury of 3.5 exquisitely designed bathrooms, each boasting sleek finishes and contemporary fixtures that elevate everyday living to extraordinary heights. All bathrooms fully renovated in 2022-23. Main floor laundry with plenty of storage and newer washer and dryer, fully renovated powder room with duel flush toilet Entertain with ease in the amazing entertainment space (indoor and outdoor) , where every gathering becomes a memorable event. Whether hosting intimate dinners or grand celebrations, this home effortlessly caters to your every need. Modern kitchen concept with ergonomics in mind, plenty of storage with ease opening drawers and fixtures, oversized island finished with quartz countertops and waterfalls. Unique modern kitchen renovated in 2017 with 25 years warranty on finishes and all appliances upgraded in 2022 under warranty. Numerous high quality and professionally installed updates. With its unparalleled blend of modern sophistication and natural charm, this home offers a lifestyle of unparalleled luxury and comfort. (id:37841)
Easy List Realty
1207 Queen Street N
New Dundee, Ontario
Welcome to 1207 Queen St., N, a CUSTOM-BUILT HOME that EPITOMIZES LUXURY living in the charming village of New Dundee. The front facade features armor stone landscaping, glass slab walls, & natural stone pathways leading to the covered front porch. The open concept floor plan features marble & engineered flooring throughout. A front den, powder room, & bright living room, w/ striking feature wall. The kitchen offers a large center island, QUARTZ countertops w/ waterfall feature, and backsplash. STAINLESS APPLIANCES, soft-close mechanisms, a dream walk-in pantry, & a convenient mudroom that provides access to the triple garage, boasting epoxy flooring, & a TANDEM DRIVE-THROUGH FEATURE. Double slider doors lead you to the COMPOSITE DECK, where you can relax and enjoy the serene views of Alder Lake in the background. Admire the GRAND SOLID WOOD STAIRCASE, adorned w/ open tread risers, GLASS SLAB ACCENT RAILINGS, & a stunning brick veneer backdrop that spans all three levels. The upper level offers three spacious bedrooms, each w/ its own walk-in closet & ensuite bathroom. Don't miss the private access through the loft, leading you to a ROOFTOP TERRACE. The primary bedroom, accessed through double doors boasts two walk-in closets, & a LUXURIOUS 5-PIECE ENSUITE w/ a floating tub & separate shower. The private access to your own primary balcony allows for INCREDIBLE VIEWS. The lower level has been thoughtfully arranged to include a full kitchen, two bedrooms (one currently serves as an office), a separate laundry area, & a full 3-piece bathroom. FULL WALKOUT w/ access to a stone patio, hot tub, & a fire pit area, all within the confines of a fully fenced lot. If you're searching for that perfect blend of country living just minutes away from all the conveniences, look no further than 1207 Queen Street. EMBRACE THE UNRIVALED LUXURY, UNMATCHED CRAFTSMANSHIP, AND BREATHTAKING SURROUNDINGS by making this extraordinary residence your next home address. (id:37841)
Royal LePage Wolle Realty
47 Georgina Street Street
Kitchener, Ontario
NEWLY BUILT Westwood Model Home by Heathwood Homes w/over 2900 sqft in a 4 bed, 3.5 bath plan. Step into the sunken foyer laced in tiled flooring amidst RED OAK PEARL ENGINEERED HARDWOOD FLOORS. The formal dining room offers a servery w/additional cabinetry leading to the CUSTOM GOURMET KITCHEN complete w/built-in wall oven/microwave combo, stainless chimney hood fan, 36-inch induction cooktop, island with EXTENDED BREAKFAST COUNTER w/pendant lighting that overlooks the great room; UPGRADED QUARTZ COUNTERTOPS, SLEEK MODERN BLACK SPLASH, AND SOFT-CLOSE CABINETS FOR ADDED CONVENIENCE. 9FT SMOOTH CEILINGS with LED pot lighting float above the main floor, including the great room w/gas fireplace & a WALL MOUNT SURROUND & LARGE WINDOWS. The breakfast nook has easy access to the backyard through sliding glass doors. Ascend the OAK HARDWOOD BLACK METAL RAILED STAIRCASE where you will find a double door entry to the expansive primary bedroom featuring a TRAY CEILING AND A GENEROUS WALK-IN CLOSET. Indulge in relaxation in the 5-piece ensuite boasting Quartz counters, His & Her sinks, a cosmetic counter, a freestanding tub, & a glass-enclosed shower. 3 other bedrooms, including one w/ its own ensuite & walk-in closet, as well as a Jack 'n' Jill bathroom between the other 2 rooms. CONVENIENCE MEETS LUXURY with the upstairs laundry room, complete with upper cabinetry for ample storage. The lower level features 9ft ceilings WITH THE IDEAL SPACE FOR A FUTURE FINISHED AREA that could be designed to house a further live-in arrangement with rough-ins for an additional bathroom & more. The garage features a side door, for easy access through the mud room to the basement. A home that goes beyond expectations, offering a lifestyle of comfort and sophistication, just minutes from the new St Josephine Bakhita Catholic school, RBJ Schlegel Park, and future Longos store right within the community. (id:37841)
Royal LePage Wolle Realty
6274 Spruce Street
Ipperwash, Ontario
Wow! TWO year round cottages on Massive 50’ x 510’ lot right on the shores of Lake Huron on Ipperwash Beach. Over $120k in recent upgrades creating an exceptional lakefront oasis. Live in one cottage & rent the other for extra income. The first cottage you arrive at has 3 bedrooms, 2 bathrooms, over 1100 sq ft of living space & $25k in paint & luxury vinyl plank flooring throughout. The bright, open concept space has a large kitchen, living room & dining area. There is also a large bedroom, laundry area & 2 pc bathroom. Make your way to the second floor where the luxury flooring continues. On this floor you’ll find 2 more bedrooms. The primary bedroom boasts a wall of windows which provides a breathtaking view of the lake & a large walk in closet. The large 4 pc bathroom has a luxurious jacuzzi tub and stand alone shower. Next is the equally impressive lake front cottage with over 1900 sq ft, 2 bedrooms, 2 bathroom & $50k in updates. Step inside and be taken back by the spectacular view through the large western facing windows where you’ll never miss Lake Huron’s famous sunsets. Enjoy hardwood floors throughout & an updated kitchen with brand new stainless steel appliances, including a large gas range. The primary bedroom with ensuite privilege to a 4 pc bathroom/laundry area. Another spacious bedroom on this floor completes the space. Moving down to the partially finished basement, you will find a 3 pc bathroom and space for another bedroom, rec room, and even an office or home gym. Spend your days outside on the large deck, or on the patio where over $51k has been spent on a steel retaining wall, cement patio and railing. You practically have your own private beach where you can soak up that summer sun. All of this and you’re located close to Grand Bend, Sarnia & the American border. Nearby amenities include local grocery stores & LCBO, The Pinery Provincial Park & Port Franks. (id:37841)
Keller Williams Innovation Realty
Lot 984 10 West Road
Conestogo Lake, Ontario
Get ready to fall in love with this 2-bedroom turn key cottage! Built in 2012, this cottage features an open concept living space creating a warm and inviting atmosphere, perfect for gatherings and cozy nights by the fireplace. Slide open the patio doors and you'll effortlessly blend indoor and outdoor living, perfect for those warm summer evenings by the lake. The primary bedroom is the perfect place to reset after a long day while still enjoying breathtaking lake views. Outside, you'll find a 3 tiered private deck where you can savor your morning coffee or unwind with a glass of wine as the sun sets over the water. And there's more – keep all your water toys and lake essentials in check with three spacious Rubbermaid storage containers. Plus, an entryway seamlessly connected to the house offers even more room to stow away your outdoor gear. Whether you're seeking relaxation or a splash of adventure, this cottage is your ticket to the perfect lakeside getaway. Start making memories and embrace the thrill of Conestogo Lake living today! (id:37841)
RE/MAX Twin City Realty Inc.
RE/MAX Centre City Realty Inc.
214 Serene Way Unit# H069
Kitchener, Ontario
The ISLA - ENERGY STAR BUILT BY ACTIVA Stack Townhouse in a perfect location close to Hwy 8, the Sunrise Centre and Boardwalk. With many walking trails this new neighborhood will have a perfect balance of suburban life nestled with mature forest. This 2 story stack townhouse has so much to offer: Primary Bedroom with an ensuite bathroom and exterior walkout terrace, second bedroom and another full bathroom, Open Concept Kitchen and Great Room with balcony. Some of the features include: 5 appliances, quartz counter tops in the kitchen, Laminate flooring throughout the main floor, Ceramic tile in bathrooms and foyer, Duradeck balconies with aluminum and glass railing, 1GB internet with Rogers in a condo fee and much more. Visit https://activa.ca/community/trussler-west-kitchener/ for more details and give us a call to discuss all the options and First Time Home Buyers deposit program. Sales Centre located at 62 Nathalie Street in Kitchener, opened Mon-Wed 4-7pm and Sat & Sun 1- 5pm. (id:37841)
Peak Realty Ltd.
RE/MAX Real Estate Centre Inc.
5 Finlayson Drive
Thamesford, Ontario
Prepare to Thrive at Five Finlayson Drive! Tucked away on a tranquil crescent, framed by mature trees, this classic Cape Cod beauty is your ticket to the good life. Picture a peaceful stroll to the nearby park where children laugh on the playground and splash pad. Take a short walk or bike ride to trails, arena, skate park and soccer fields. Behind its charming facade and oversized 2-car garage is a spotless, spacious interior and the option for main floor living. With 2+2 bedrooms and 2 full baths, there’s room for families of all sizes and ages. You’ll love the layout! The generous kitchen, with doors to the deck and lots of cabinetry and counter space, is thoughtfully placed between the living room with hardwood floors and the cozy main floor family room. Did we mention the sparkling 4 piece bath on the main? One of the main floor bedrooms is suitable as a home office/den. Upstairs, the 2 bedrooms are so big you could host a slumber party! Plus there’s another 4 piece bath upstairs. The wide-open basement? It’s a blank canvas waiting for your personal touch. Do you appreciate storage areas? There’s awesome closet space. Let’s talk about the backyard – sunny, south-facing and spacious with a deck and retractable awning. A great spot for BBQ’s or even a future pool. The sprawling lot features an impressive 86 ft of frontage. There’s more! Updated windows, a mudroom off the garage, double drive for up to 6 vehicles and community vibes that'll make you feel right at home. Thamesford's small-town charm shines bright with top-notch amenities like a new daycare facility, public school, pool, dog park, scenic river walk. And last but not least, easy access to London, Woodstock, Ingersoll & the 401. Say hello to suburban bliss with a side of urban convenience. This happily-ever-after home is ready to win your heart! We can’t wait to see you thrive at 5 Finlayson Drive! (id:37841)
Royal LePage Triland Realty Brokerage
385 George St
Cobourg, Ontario
Tres Chic 3Br 2Bath Beautifully Renovated Bungalow w/ Garage/Workshop. Available immediately. Move in to enjoy summer steps to the beach & lakefront. This Gentrified 1911 Character home is situated in heritage-home neighbourhood. Professionally renovated w/ beautiful decor. Custom high-end Kitchen & matching Main Bath cabinetry by local artisan Bouwman's Cabinetry & Baths. A perfect mingling of Modern convenience & Historic grace: Soaring ceilings, Arched walls, Wood flooring, high-style Contemporary Light Fixtures, Pot Lights & an Abundance of pretty Natural light filtering in from the many tall, updated Windows. An Insulated & heated vestibule keeps it cosy in all seasons. A Walk-out Deck from the Primary BR offers you Tea & Sun Salutations in the AM or a Private space for Starlit night caps. LL is well-finished with Powder Room, 3rd BR, New Carpet, Laundry, Storage. Tenant bonus: Detached, insulated Garage w/ space for Workshop area. Renovated top to bottom to perfection on an easy-sized lot within sauntering distance to the boutique Downtown Restaurants, Cafes, Art Gallery, Concert Hall, Parks, the Boardwalk, Beach & Lakefront, Grocers, Services. Very close to VIA Station for Day Trippers & commuters. **** EXTRAS **** Newer A/C, High Efficiency Furnace, Roof, Windows, Doors. Parking, & Detached insulated garage/workshop. Minimal lawn tending needed in the front & back, w/ a ton of lawn space to the south of the home. (id:37841)
Century 21 All-Pro Realty (1993) Ltd.
#208 -121 Dundas St E
Belleville, Ontario
900Sqft on the 2nd floor , hardwood floors, high ceilings, and common area bathrooms, air conditioned and all utilities included. (id:37841)
RE/MAX Quinte Ltd.
368 Picton Main St N
Prince Edward County, Ontario
Step inside this stunning century home, meticulously renovated to embrace modern minimalist elegance while preserving its historic charm. Steps away from the enchanting town of Picton, this property seamlessly blends the best of old word character with contemporary comforts. Inside you'll discover a bright and airy interior and a thoughtfully designed layout. The spacious living area features clean lines, neutral tones and sleek finishes, creating a serene and cozy atmosphere. The gourmet kitchen boats a GE monogram panel front refrigerator and this lux space is further elevated with a leathered marble stone countertop. Upstairs you'll find a cozy, minimalist haven complete with 3 bedrooms with custom millwork, and 2 bathrooms boasting designer fixtures and fittings. In addition, there's a secondary suite complete with its own living space, kitchen and bathroom, providing additional flexibility for guests or potential rental income. Fall in Love + You too can ""call the county home"" (id:37841)
Keller Williams Energy Real Estate
642 Bridge St E
Belleville, Ontario
**OPEN HOUSE MAY 4, 1-2PM** Just on the growing edge of Belleville you'll find this 2 story show stopper of a family home. Over 1700 square feet of updated, renovated, elevated space greets you, from the water resistant plank floors to the totally overhauled kitchen and dining area. This smart kitchen design offers loads of seating room, prep space and storage. Soak up the sun from the spacious living room with its south facing bay window. You'll find a handy powder room on this level as well. Up the hardwood stairs takes you to 4 large bedrooms and an updated 4 piece bathroom with tile surround. The fully finished basement features storage galore with closets, a cold storage room, and a fully finished laundry room. Enjoy family time in the rec room with the warmth of an electric fireplace. There's even some 'flex' space down here. The perfect room for workouts, crafting or sewing. This home is on the edge, yet close to everything including the best schools, parks and Belleville's YMCA. **** EXTRAS **** Roof (2013) Furnace (2021) (id:37841)
Royal LePage Proalliance Realty
22 Century Blvd
Cavan Monaghan, Ontario
Welcome to this Charming 3+1 Bedroom Bungalow Nestled in a Warm, Family-Oriented Neighborhood within the Quaint Village of Millbrook! Conveniently Located within Walking Distance to Millbrook/South Cavan Public School, Downtown Shops, Restaurants, Grocery Stores, and all Other Essential Amenities! Step onto the Lovely Front Porch, Inviting you into the Open-Concept Living & Dining Area Adorned with a Large Front Window Filling the Space with Natural Light! The Kitchen, Complete with a Skylight, Center Island & Stainless Steel Refrigerator & Dishwasher! The Main Floor Features a 4-Piece Bath & 3 Bedrooms, One of which is Currently Utilized as an Home Office & Offers a Walk-out to the Expansive Deck and Meticulously Maintained, Fully Fenced Yard! Accessed Through the Garage, Stairs Lead to the Fully Finished Basement, Where a Gas Fireplace (Recently Serviced) Awaits in the Spacious Rec Room. Additionally, Discover a Generous Room Currently Utilized as a Playroom, a 2-Piece Bath & 4th Bedroom Currently Serving as a Salon! This Basement Layout Offers Versatile Options for Family Living or an In-Law Suite, Providing Ample Space for Everyone to Enjoy! **** EXTRAS **** Garage Access From House! Double Wide Driveway!New 8' Fence '23, Roof '19, Insulated Garage Walls '22. Brick Painted '22, Driveway '20, Flooring Living, Dining & Hallway '19. Carpet in Bsmt '19. Walk to Millbrook/South Cavan Public School! (id:37841)
The Nook Realty Inc.
1055 Sugar Bush Lane
Minden Hills, Ontario
Welcome to Sugar Bush Lane nestled on 19 acres with beautiful hardwood bush and trails throughout. As the name suggests the trees have been tapped in the past for maple syrup. The property is centrally located between the villages of Minden and Haliburton and close to Kashagawigamog Lake public access. This 1422 sq ft bungalow boasts an open concept kitchen/dining area with custom oak cabinets. Hardwood floor in the living room and hallway leads to the 3 spacious bedrooms, main bathroom and primary ensuite. Laundry room and 2 pc bathroom are located directly off the entrance from the attached double garage. The basement is also accessible from a separate entrance in the garage. Enjoy the outdoors from the large screened porch spanning the front of the house. **** EXTRAS **** Amazing 28x60 partly insulated shop for woodworking, mechanical or storage of ATV's, snowmobiles, snow blowers etc. Upper level mezzanine and 3 garage doors. The space has endless possibilities. Bldg lot severance may be possible. (id:37841)
RE/MAX Jazz Inc.
No Favourites Found
The trademarks REALTOR®, REALTORS®, and the REALTOR® logo are controlled by The Canadian Real Estate Association (CREA) and identify real estate professionals who are members of CREA. The trademarks MLS®, Multiple Listing Service® and the associated logos are owned by The Canadian Real Estate Association (CREA) and identify the quality of services provided by real estate professionals who are members of CREA.
This REALTOR.ca listing content is owned and licensed by REALTOR® members of The Canadian Real Estate Association.





