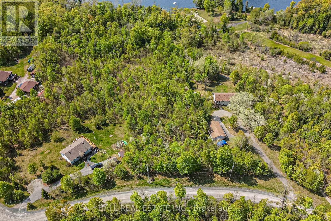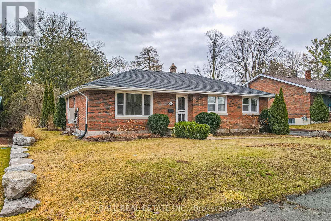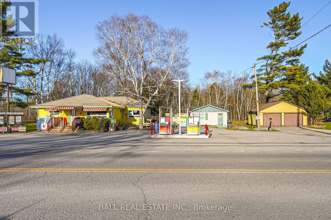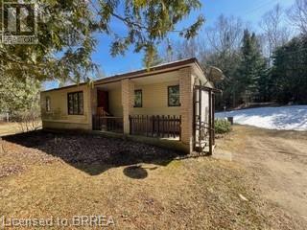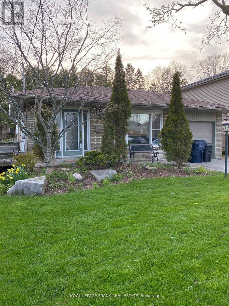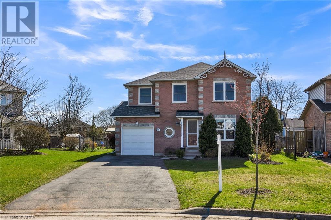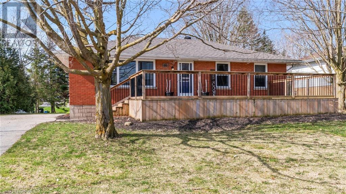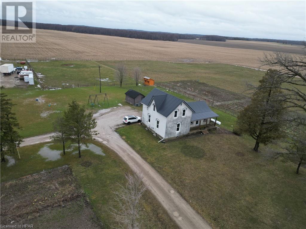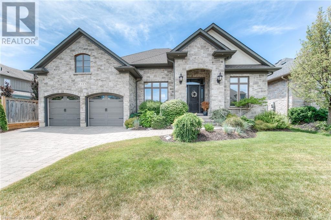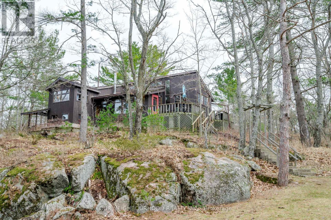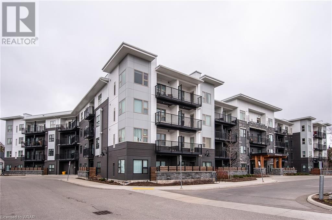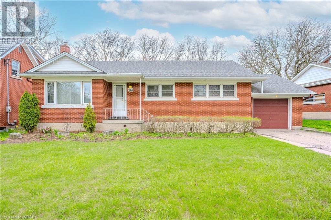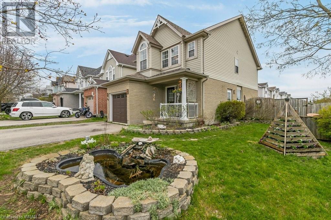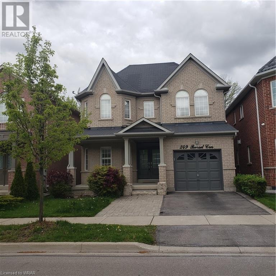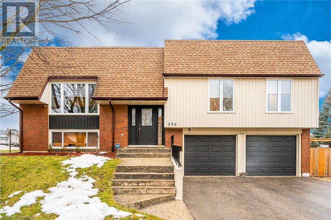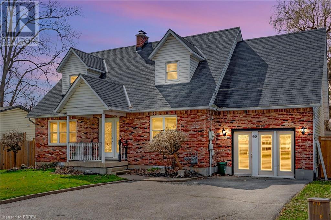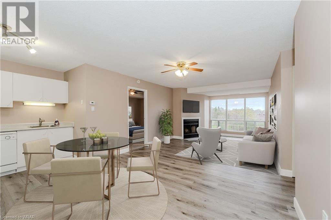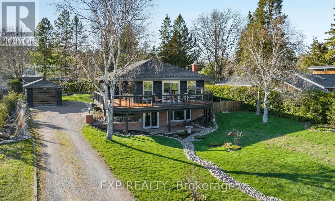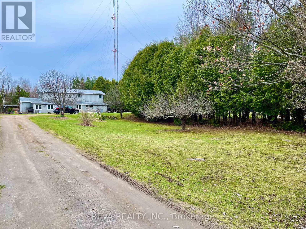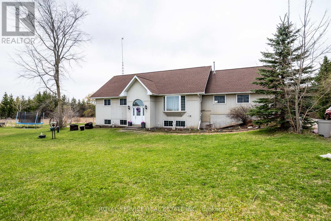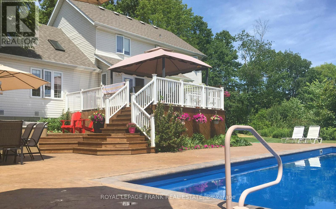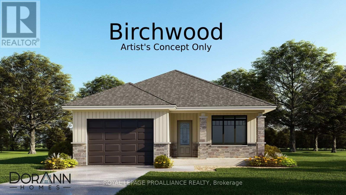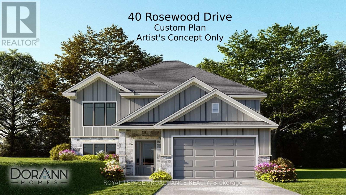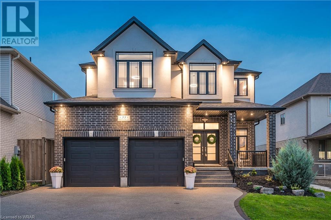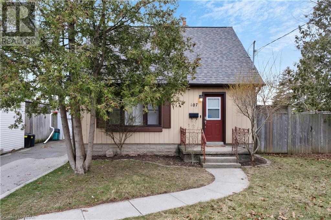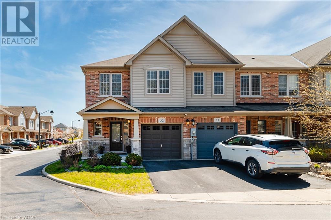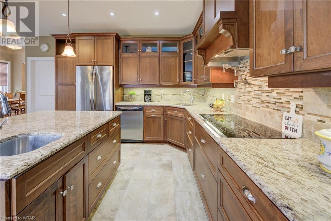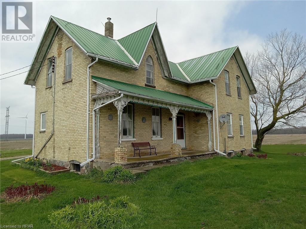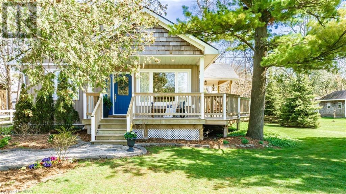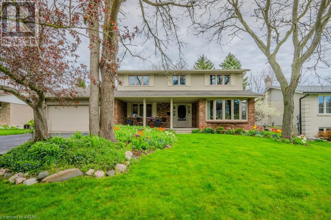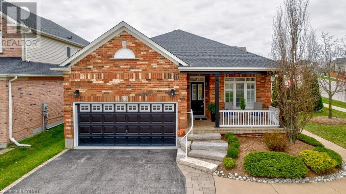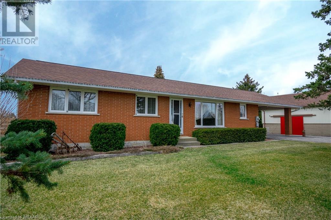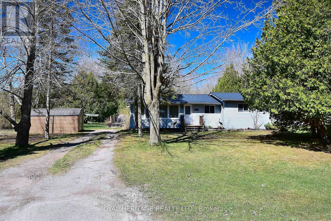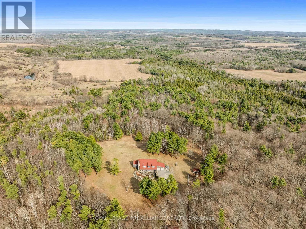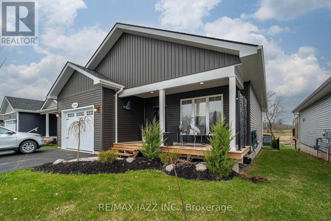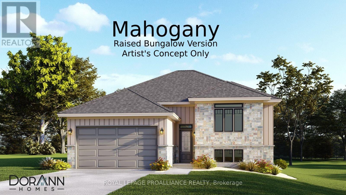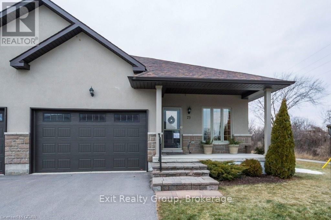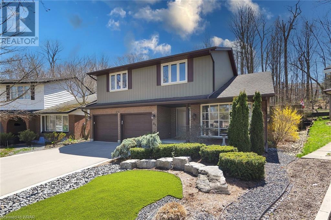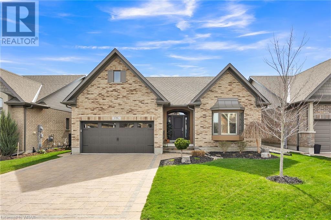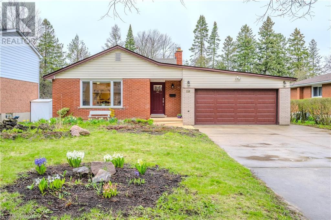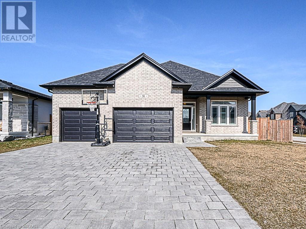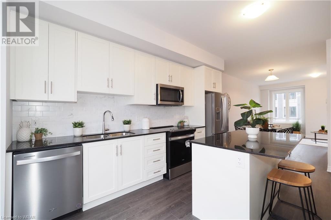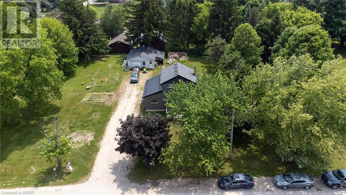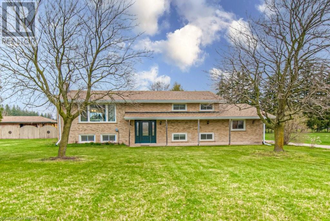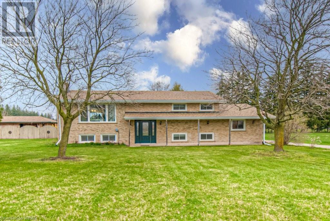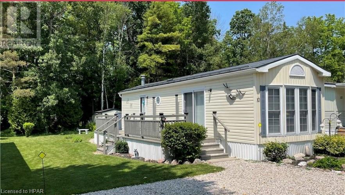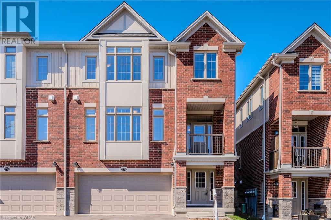LOADING
64 Fish Hook Lane
Marmora And Lake, Ontario
Building Lot Available as the last lot left in Phase1 of this Thanet Lake Subdivision. The Lake is Natural Spring Fed with and abundance of fishing and very little traffic due to no public access to the water. The Thanet lake Community Waterfront includes private docking, Sandy beach, Volleyball Courts and plenty of Family activities. Build your perfect Country home or cottage with all the benefits of the Lake without the taxes of waterfront. Short drive from Coe Hill and only 30 minutes from amenities of Bancroft. **** EXTRAS **** Deeded Access to Thanet Lake (id:37841)
Ball Real Estate Inc.
107 Henry St
Stirling-Rawdon, Ontario
Welcome to 107 Henry St. in Stirling, ON! This charming 3+3-bed, 2-bath brick bungalow offers a serene setting near Rawdon Creek and Henry Park. Enjoy tranquil walks along the creek and leisurely picnics in the park just steps away. With a vibrant community atmosphere and nearby amenities, including local shops, theatre, recreation centre, schools and eateries, this well-maintained home provides the perfect blend of comfort and convenience. Don't miss out on this opportunity to experience the best of Stirling living. Schedule your viewing today! (id:37841)
Ball Real Estate Inc.
4007 County 6 Rd
North Kawartha, Ontario
Discover ""The Log Cabin"" at 4007 County Rd 6, North Kawartha - a unique property blending rustic charm with modern convenience. Boasting a convenience store, gas bar, and inviting sandwich shop, this versatile space is perfect for entrepreneurs. The cozy log cabin aesthetic creates a warm atmosphere. Ideal for those seeking a turnkey business opportunity in a picturesque setting. With snowmobilers stopping by in winter, cottagers flocking in summer, and local contractors, this property promises a steady stream of customers year-round. Don't miss this chance to own a distinctive property with great income potential. Store has been significantly renovated. (id:37841)
Ball Real Estate Inc.
1027 Payne's Road
Tory Hill, Ontario
Discover the potential of this hidden gem that awaits your personal viewing. Situated on 7+/- Acre parcel, this bungalow has 3 bedrooms, 2 heat sources-wood furnace and oil furnace, nestled on a quiet road close to Haliburton, steel roof and more...Great value! (id:37841)
Royal LePage Action Realty
226 Parlette Ave
Toronto, Ontario
Welcome To This Charming Bungalow Nestled In A Prime Location, Offering The Perfect Blend Of Comfort And Convenience. This Inviting Home Offers A Spacious Main Floor For Lease, Boasting A Large Living Room, Ideal For Relaxation And Entertaining, As Well As A Generous Kitchen Providing Ample Space For Culinary Creativity. With Three Cozy Bedrooms, Including An En-suite Laundry For Added Convenience, And A Pristine Four-Piece Bathroom, This Residence Ensures Both Functionality And Comfort. Outside, You'll Find Two Designated Parking Spots, Ensuring Hassle-Free Parking For You And Your Guests. Situated In A Fantastic Area, This Home Is Conveniently Close To Numerous Amenities, Including Shopping Centers, Restaurants, And Recreational Facilities. Plus, Easy Access To Highway 401 Makes Commuting A Breeze, Adding To The Appeal Of This Delightful Abode. Don't Miss Out On The Opportunity To Live In This Beautiful Home! **** EXTRAS **** Existing Fridge, Stove, Washer, Dryer All Electrical Light Fixtures, All Window Covering. Central Air. Tenant Responsible For 50% Of Utilities. (id:37841)
Royal LePage Frank Real Estate
231 Inglis Court
Ayr, Ontario
Sold - pending on deposit. OPEN HOUSE CANCELLED. Rare Find Gem nestled in the sought-after town of Ayr, perfectly located between Kitchener/Waterloo and Cambridge, just minutes from Highway 401! This charming two-storey home is tucked away on a QUIET COURT, boasting an OVERSIZED meticulously maintained PIE-SHAPED LOT with a SOUTHWEST FACING BACKYARD paradise, ideal for gardening enthusiasts, children, and pets alike. A spacious DOUBLE-WIDE DRIVEWAY leads to an attached garage with convenient inside entry to the OPEN-CONCEPT MAIN FLOOR featuring a kitchen, dining area, and living room FLOODED WITH NATURAL LIGHT and offering seamless access to a CONCRETE PATIO connecting to a STUNNING BACKYARD OASIS. Upstairs, you'll find a CARPET-FREE environment with waterproof luxury vinyl plank flooring (2022) throughout the hallway and all GENEROUSLY SIZED 3 BEDROOMS. The cozy basement completes the picture, featuring a vinyl plank-floored rec room, laundry, and a powder room for added convenience. Enjoy peace of mind with a newly installed roof, completed in 2022. With this location enjoy an established neighbourhood with mature trees and a short walk to great local schools, numerous parks, EarlyON Centre, playgrounds, nature trails and the scenic Nith River with fantastic views. The nearby community centre offers an array of facilities including an arena, indoor walking track, dog park, skate park, soccer fields, playground and splash pad. Tennis enthusiasts will appreciate the numerous local courts, while those seeking dining options will find a local café, pizzerias, and restaurants all within walking distance. Don't miss out on this Opportunity to make your Dreams a Reality! Showings requests - search by address on Broker Bay or call LA! (id:37841)
Real Broker Ontario Ltd.
91 George Street N
Harriston, Ontario
5 Bedrooms, 2 Full Baths, a COMPLETELY Renovated Lower Level (2021) Featuring the Coziest Space to Unwind with a Book or Watch the Game with Friends & Family, Spa Worthy Bathroom, A Backyard Big Enough for Your Dream Pool Oasis, Two Large Decks to Enjoy Days Hosting Friends & Family All Located Near the End of a Quiet, Dead End Street Steps to the School, Parks & Downtown Shopping & Dining... Does it sound too good to be true?! Start the car, it's all here, at 91 George St N, Harriston. This solid brick home has undergone many updates including a brand new furnace & central air in 2021 and is ready for you to add your finishing touches. Call Your REALTOR® Today To View What Could Be Your New First Time, Family or Empty Nesting Home, 91 George St North in Beautiful Harriston, ON. (id:37841)
Royal LePage Heartland Realty (Wingham) Brokerage
38616 Blyth Road
North Huron, Ontario
Charming 4-bedroom, 1-bath home on a sprawling 9-acre hobby farm awaits you near Auburn! This property boasts a prime location and features many updates! The 50 x 60 barn has been lovingly refurbished, offering ample space for your hobbies or storage needs. The property is thoughtfully divided into 7 paddocks with secure fencing, perfect for livestock or creating distinct outdoor spaces, approximately 4 acres of farmland. Upgrades include a replacement of the hydro and panel (breakers), a new metal roof, new windows, and septic and weeping bed – all completed in 2018/2019. Embrace rural living while enjoying the convenience of a well-maintained home and farm. This is an ideal property for those seeking a blend of comfort and country charm while living close to town. Don't miss this great opportunity, book a showing today! (id:37841)
Royal LePage Don Hamilton Real Estate Brokerage (Listowel)
14 Langton Drive
Kitchener, Ontario
Welcome to the epitome of luxury living in the sought-after Deer Ridge area. Nestled at 14 Langton Drive, this impressive stone bungalow exudes sophistication and charm from the moment you arrive. With exceptional curb appeal boasting a beautifully landscaped front lawn, double car garage, and interlock driveway, this home sets a standard of elegance. Step through the elegant foyer, where meticulous attention to detail is evident in the high ceilings, crown moldings, wainscoting, and thoughtful design of the main floor. The foyer leads to the inviting dining room, spacious office, and convenient powder room. The remarkable Great Room, adorned with coffered ceilings, a floor-to-ceiling focal point stone fireplace, and custom shelving and storage. Wall-to-wall windows flood the space with natural light, creating an inviting atmosphere for both relaxation and entertainment. The heart of the home lies in the gourmet eat-in kitchen, where culinary dreams come to life. Custom cabinetry, high-end stainless steel appliances including a gas range stove, granite counters, and an oversized island make this space a chef's delight. Retreat to the master suite on the same level, offering a tranquil sanctuary for relaxation. A spacious walk-in closet and luxurious 5-piece ensuite complete with a custom glass-enclosed shower, Jacuzzi tub, porcelain tiles, granite counters, and his and hers sinks await your indulgence. Downstairs, the lower-level recreation room and bar beckon for lively gatherings and entertainment. Complete with a built-in wine fridge, sink, microwave, and ample cabinet space, this area is perfect for hosting friends and family. Step outside to your own backyard oasis, where a cabana, hot tub, and professionally landscaped greenery await. Whether you're seeking relaxation or outdoor entertainment, this space offers the perfect retreat. Don't miss your chance to experience luxury living at its finest. (id:37841)
Davenport Realty Brokerage (Branch)
1178 Duck Pond Rd
Douro-Dummer, Ontario
Escape to your private oasis on the picturesque Stoney Lake! This 4-season home rests on 1.38 acres and 670ft of waterfront, offering stunning views that will take your breath away. Vaulted ceilings throughout add a touch of grandeur to the open-concept living and dining area, perfect for gatherings and complemented by a floor to ceiling fireplace for chilly nights. The Primary bedroom boasts an incredible panoramic view of the lake and surrounding nature, providing a tranquil retreat for relaxation. The real gem of this property is the expansive 24x40ft Bunkie with just over 1000 sq ft of additional living space and radiant in floor heating, it provides 2 additional bedrooms, a 3-piece bathroom with garburator toilet, and a massive games room. This versatile space is perfect for hosting guests or as a separate retreat for everyone to enjoy. With a large dock for your boat and water toys plus plenty of space for outdoor activities, this property truly has it all! Close to the Boat Launch, Stoney Lake Market & 25mins to Lakefield. Privately maintained road at approx. $600/yr. **** EXTRAS **** High Efficiency Furnace, New Dock with undermount fans in water. Majority of furniture can be included if desired. All Appliances Sold As Is *Seller and Listing Agent do not warrant the retrofit status of the Bunkie. (id:37841)
Our Neighbourhood Realty Inc.
110 Fergus Avenue Unit# 305
Kitchener, Ontario
This glorious 1 bedroom condo is ready for you! Discover luxury living in the prestigious Hush Condominiums with this spectacular 1 bed, 1 bath unit. The open-concept floor plan creates a spacious atmosphere while the abundance of natural light fills the immaculate space. Enjoy modern finishes, such as stunning laminate flooring, stainless steel appliances. All perfectly blended with a neutral colour scheme. The generously sized bedroom features a large closet for ample storage. Entertain in the spacious living room area or relax on the private balcony. This exclusive building boasts a party room, an outdoor fenced-in terrace with community BBQ, seating, and much more. Conveniently located near the highway, shopping, restaurants, and public transit. This is a rare opportunity for luxury condo living. (id:37841)
Keller Williams Innovation Realty
267 Dumfries Avenue
Kitchener, Ontario
This beautiful all brick 3 Bed and 2 Bath East Ward bungalow is centrally located and will offer the new owner a host of opportunities.... Located on a 64ft x 133ft lot this would be an amazing family property with the potential for an entertainers back yard including the spacious sun-room....Duplex the property for extra income or build an in-law suite / tiny home in the expansive backyard.... Updated main bath, newer furnace and A/C, new water softener, updated electrical panel. Don't miss your chance to own this property.... SUNDAY OPEN HOUSE CANCELLED. (id:37841)
Royal LePage Wolle Realty
99 Mcmeeken Drive
Cambridge, Ontario
Welcome to 99 McMeeken in sought-after Hespeler. Nestled on a coveted corner lot, this exquisite property offers a harmonious blend of comfort and income potential. Charming curb appeal, with manicured lawns and a welcoming facade welcome you inside to a spacious and inviting interior, perfect for both relaxation and entertaining. Boasting 3 good sized bedrooms along with a large primary bedroom and 2.5 bathrooms, this home provides ample space for the whole family. The main floor features an open-concept layout, seamlessly connecting the living, dining, and kitchen areas. One of the highlights of this property is the walk-up finished basement, which not only adds valuable living space but also presents an exciting income-generating opportunity. Outside, the expansive backyard provides a private oasis for outdoor gatherings or gardening. With a corner lot location, you'll appreciate the added privacy and space for outdoor activities. Conveniently located in the heart of Hespeler, this home offers easy access to a wealth of amenities, including schools, parks, shopping, dining, and entertainment options. Commuters will appreciate the proximity to major highways and public transportation, ensuring a seamless journey to any destination. A lovely place to call home in one of Cambridge's most desirable areas. (id:37841)
The Agency
249 Bussel Crescent
Milton, Ontario
Single detached home backing onto forest! This Beautiful Home On A Quiet Street Is Walking Distance To Schools And Steps Away From Bussel Park. Large Master With Huge Walk-In & 4Pc Ensuite. Wooden Stairs, engineered floors throughout the second floor. two sided tiled fireplace with wood mantle, open concept creme kitchen with Granit counter. Perfect For Your Family. Close To 401/407, Milton Go, Public Transit, Parks, School & Shopping. Parking for 2 cars in the Driveway plus a single garage. professionally finished basement features a rec room & 3pc bathroom. Quiet low traffic crescent with friendly neighbours (id:37841)
RE/MAX Twin City Realty Inc.
288 Salisbury Avenue
Cambridge, Ontario
Nestled within the highly coveted West Galt neighborhood, this EXQUISITE RESIDENCE exudes timeless charm amidst a picturesque enclave of homes, set against a backdrop of mature trees. Positioned on a PREMIUM LOT boasting an impressive 101 feet of frontage, this raised bungalow offers a luxurious retreat for discerning homeowners. Approaching the home, guests are greeted by a METICULOUSLY CRAFTED STAMPED CONCRETE WALKWAY leading to an inviting front entrance porch. Stepping into the foyer, one is immediately STRUCK BY THE ELEGANCE OF HARDWOOD IRON-RAILED STAIRS ascending to the main living area, where RICH HARDWOOD FLOORS seamlessly flow into the dining room. EXPANSIVE WINDOWS FRAME enchanting views of the landscaped front yard, inviting the beauty of nature indoors. At the heart of this home lies the GENEROUSLY APPOINTED KITCHEN, a SANCTUARY FOR CULINARY ENTHUSIASTS. Modern and functional, the kitchen features newer appliances, including an over-the-range microwave oven, complemented by a stylish tile backsplash and updated flooring. ABUNDANT OAK CABINETRY AND AMPLE COUNTER SPACE make this kitchen a delight for both cooking and entertaining. A CONVENIENT WALKOUT LEADS TO THE BACKYARD, where a deck and gazebo beckon for outdoor relaxation and entertaining amidst lush greenery. Venture to the lower level, where a SPACIOUS REC ROOM awaits, complete with a corner electric fireplace unit and large windows that flood the space with natural light. A 2-piece bathroom and well-appointed laundry room add to the functionality of this level, catering to the needs of modern living. Residents will delight in the convenience of nearby walking trails and parks, fostering an active lifestyle amidst natural beauty. With shopping amenities just a short distance away, this residence presents a rare opportunity not to be missed. Embrace the epitome of comfort, style, and functionality at 288 Salisbury Avenue – your dream home awaits. (id:37841)
Royal LePage Wolle Realty
42 Locks Road
Brantford, Ontario
Welcome home to 42 Locks Rd., Brantford. First time for sale in 29 years! Rare ravine lot with plenty of treed privacy out back AND above grade in-law suite with separate entrance. Just a few minutes to highway 403 access, close to walking trails schools and parks! Inside find a meticulously maintained family home with many upgrades over the years. Bright open spaces and the option of added privacy with California shutters and with newer vinyl flooring, your welcomed into the home with sight-lines of a cozy living room with fireplace. Passing through into the separate dining room which leads to the large eat-in kitchen area and views of your beautiful treed ravine lot. Laundry has been added to pantry closet and a 2 piece bath can be found on main level as well. Downstairs find another full bath, bedroom and great rec room with bar area. Three spacious bedrooms upstairs including the sizeable primary bedroom with vanity nook and renovated en-suite bath! And another full bath on second level. The in-law suite has a separate front entrance into a large and bright kitchen and living area and a full bath around corner that comes equipped with laundry as well. Upstairs is a loft style bedroom with separate wall AC unit. Windows were replaced approximately in 2017, roof in approximately 2016, leaf guards added to eavestroph 2022 and the heated above ground pool had a new liner installed this year. Just move right in and enjoy! (id:37841)
RE/MAX Twin City Realty Inc
240 Timber Trail Road
Elmira, Ontario
Are you in pursuit for the ideal retirement home that offers ample space for entertaining? Your search ends here! This exceptional freehold bungalow townhouse boasts nearly 1300 square feet of living space on a single level, with the added potential for a spacious recreation room, bedroom, and bathroom in the lower level featuring an oversized window. Well designed with hardwood and ceramic flooring throughout, this home features a stunning kitchen adorned with white cabinetry, a generous island, quartz countertops, and a walk-in pantry. Spacious dining area. The living room showcases a luxurious gas fireplace and an elegant tray ceiling. Future covered deck area provides a scenic view of the surrounding open space. The primary bedroom will accommodate king sized furniture. Ensuite bath w/large, tiled shower + custom vanity w/ 2 undermount sinks and quartz countertop. Large front foyer w/double closet and 2 p.c. washroom. Main floor laundry. Double garage. Sodded yard. Call to book your private showing today! (id:37841)
Royal LePage Wolle Realty
15 Hofstetter Avenue Unit# 420
Kitchener, Ontario
Welcome to Chicopee Terrace! This affordable charmer is now available with a clean laundry room just down the hall, the 4th floor commands a picturesque view of Chicopee Vale with nature trails & lighted ski hill at night in the winter months. This recently refreshed unit also offers easy access to major highways, regional malls, LRT, two airports and much more. Do not miss this vacant priced to sell condominium (id:37841)
Forest Hill Real Estate Inc. Brokerage
124 Lakeside Dr
Smith-Ennismore-Lakefield, Ontario
Experience breathtaking views of Chemong Lake in this stunning 2+2 bedroom Bungalow. The property features a sprawling wrap-around deck, offering plenty of space for outdoor relaxation, entertainment, or watching the sun go down by the lake.inside, you'll find a grand entrance with beautiful hardwood flooring extending into the living and dining areas.The cozy family room boasts a brand new gas fireplace, perfect for gathering with loved ones or could also be used as a separate living space for another family member. The lower level also provides a full walkout to the landscaped front yard, enhancing the living space.Explore the beautiful flagstone walkways and admire the lovely perennial gardens surrounding the home leading to the in-ground pool in the private backyard. This home sits on a picturesque lot with a total living area exceeding 2,000 sq ft, detached garage, and has been meticulously updated throughout. Located on a quiet, dead-end street in a peaceful neighbourhood, this home is a true retreat. Contact us today to schedule a viewing **** EXTRAS **** Dock Association fee allows for docking approx $50/yr (id:37841)
Exp Realty
1073 Airport Rd
Faraday, Ontario
Explore the boundless opportunities awaiting you at this sprawling 60+ acre estate on Airport Road, just 10 minutes from the heart of Bancroft. This unique property combines two separate deeded parcels, presenting a perfect blend of privacy, nature and convenience. Over 60 acres of woodland backing onto crown land with established trails, ideal for hiking, ATV and snowmobiling. Enjoy the serene surroundings with access to local ponds and lakes, mature apple trees and a maple syrup shack that could be used as a hunting camp. The 2-storey home is older and being sold as is, it features 3 bedrooms, a 4-piece bathroom and a main floor laundry room. A detached garage provides extra space for storage. Situated on a year-round maintained township road and just a short drive to local shops, dining and community services. Whether snowmobiling, ATVing or gathering around a campfire this property is perfect for outdoor enthusiasts and nature lovers. Don't miss the chance to own this versatile property with endless possibilities. Book your showing today to explore and plan how to make this your new home or getaway sanctuary. **** EXTRAS **** Two parcels being sold together- 1.02 acres with house and 60.75 Acres of Vacant Land. (id:37841)
Reva Realty Inc.
2253 Wallace Point Rd
Otonabee-South Monaghan, Ontario
Wonderful multi family living opportunity!This well laid out, spacious raised bungalow situated on 2 acres, has level entry access from double car garage and has lots of room to grow. With over approx 3000 sq. ft, the main floor offers open concept kitchen,living room and dining room. Extra wide hallway and doorways for accessibility access, 3 bedrooms, the primary offering a large closet, laundry, 4pc en-suite bath and walkout to the back deck were you can take in the peaceful views of Squirrel Creek Conservation. The lower level has a 2 bedroom, 1 bath, in law suite with private access to the garage, newer kitchen (2019) Bathroom (2018) and ample storage. Roof done in 2023, new hot water tank, new waterlines and water proofing completed in 2018. Truly a remarkable property with easy access to hwy 28, peterborough and 20 min to 401. (id:37841)
Royal Service Real Estate Inc.
17665 Telephone Rd
Quinte West, Ontario
Live, work & play all from home! This immaculate, nicely maintained 4 bedroom + den, 4 bathroom home with attached garage has great curb appeal with a circular driveway and mature trees & gardens, within easy access to the 401 and Prince Edward County vineyards & wine tours. The welcoming foyer invites you into the open concept kitchen, eating & family room with gas fireplace, skylights and walkout to rear deck with pergola, bbq, in-ground 16' x 40' fibreglass, gas heated pool with slide and a depth from 3' to 8', hot tub and cabana bar. This luxury pool scape with stamped concrete offers you a year round weekend or vacation retreat right at home! Swim in the pool in summer & skate on the pool in winter! Master bedroom with walk in closet & ensuite. Main floors with hardwood & ceramic. Finished basement with 4th bedroom and bathroom with jacuzzi tub creates a private space for extended family or guests. (id:37841)
Royal LePage Frank Real Estate
13 Cedarwood St
Quinte West, Ontario
Welcome to 13 Cedarwood St. in Rosewood Acres Subdivision! Currently under construction, this detached bungalow includes 3 beds, 2 baths and a 1.5 car garage. The Birchwood plan is 1468 sf (+450sf in bsmnt) with an open concept design and features vaulted ceilings in main living area, 9' ceilings throughout rest of main floor, laminate flooring throughout the living rm, dining rm, kitchen and hall. Carpet in the bdrms, stairs, rec rm. Ceramic tile in baths. Off the dining rm is a 10x19 partially covered deck In the kitchen you'll find quality Irwin Cabinet Works cabinetry w/pantry, quartz & 8' island. The lower level has a finished rec rm with patio doors that walk out to the backyard. This quality constructed home has a high efficient furnace, C/A and HRV. Fully sodded lot. Playground in subdivision. Frankford has a splash pad, parks, beach, skate park, grocery store, LCBO, restaurants and is only 15 mins to Trenton & 20 mins to Belleville. Occupancy 2024. Taxes not yet assessed **** EXTRAS **** House under construction. Taxes not yet assessed. (id:37841)
Royal LePage Proalliance Realty
40 Rosewood Dr
Quinte West, Ontario
Welcome to 40 Rosewood Dr in Rosewood Acres Subdivision! Currently under construction, this detached home includes 3 beds, 2 baths and a 2-car garage. This grade level entry floor plan is 1524sf(+748sf in basement) with an open concept design and features 9' ceilings throughout main flr, laminate flooring throughout the living rm, dining rm, kitchen, rec rm and halls. Carpet on stairs. Ceramic tile in baths. Primary 4-pce en-suite with ceramic shower & double sinks. Off the kitchen is a 10x19 covered deck. In the kitchen you'll find quality Irwin Cabinet Works cabinetry w/large pantry, quartz & 6' island. The lower level has a finished rec room, hall and main entrance to the house. This quality constructed home has a high efficient furnace, C/A & HRV. Fully sodded lot. Playground in subdivision. Frankford has a splash pad, parks, beach, skate park, grocery store LCBO, restaurants and is only 15 mins to Trenton & 20 mins to Belleville. Occupancy Summer 2024. Taxes not yet assessed. **** EXTRAS **** House under construction. Taxes not yet assessed. (id:37841)
Royal LePage Proalliance Realty
55 Valleyscape Drive
Kitchener, Ontario
Architected for distinction, as this executive home boasts 4+2 large bedrooms and 4.5 bathrooms, each bedroom with direct access to a bathroom. Exceptional craftsmanship throughout, upon entering you will be immediately captivated by 10-foot ceilings with 8-foot doors throughout. Accentuated by Expansive Windows, High-End Fixtures, Wide Plank Hardwood Flooring, paired with matching Solid Oak Staircase and Adorned with Wrought Iron Spindles are perfect. A striking feature wall with fireplace connects the dining room to the living area, while the gourmet kitchen exudes elegance and functionality. Crafted with meticulous attention to detail, the kitchen boasts internal wood components, soft-close mechanisms, mitred edge granite slabs, and top-tier built-in SS appliances. Walk-in pantry adds to the kitchen's allure. Adjacent to the kitchen, the family room boasts a stunning featured wall with gas fireplace. The main floor also features an office and mudroom. On the second floor you will find 9-foot ceilings and the convenience of a second floor laundry. The grand master bedroom is highlighted by his/her organized walk-in closets, a fireplace feature, and a luxurious 5-piece ensuite complete with a freestanding tub. The bathrooms throughout this home are finished with great taste including; Shower Glass, Vanity’s with Granite/Quartz Counters and Artistic Wall/Floor Tiles. The basement extends the home's functionality, offering a built-in 4K home theatre system with surround sound and electric fireplace. A wet bar rough-in leaves room for potential future projects. Two additional bedrooms and a spacious 3-piece luxury bathroom complete this basement area. Additional features include camera surveillance system with controlled entry, a concrete driveway and patio at the rear, plus much more. Located in a family-friendly neighbourhood with multiple parks, trails, schools, and in close proximity to the 401, this property is a rare opportunity to make it your own. (id:37841)
Smart From Home Realty Limited
107 Rutherford Drive
Kitchener, Ontario
CANCELLED OPEN HOUSE Sunday April 28! Welcome to your charming abode, where modern updates meet cozy comfort in this delightful storey-and-a-half home, complete with a fully fenced backyard. Boasting 2 bedrooms and 2 bathrooms, with the added bonus of a spacious rec room in the fully finished basement, which could easily double as a third bedroom. The bright and airy kitchen, updated with sleek finishes, features an inviting island overlooking the family room, perfect for gatherings and everyday living. Step outside to discover a convenient shed equipped with a roll up door, ideal for storing garden tools, recreational equipment and more. Situated for utmost convenience, this property offers easy access to all amenities and major highways, including highways 7/8 and 401. Welcome Home to comfort and convenience! (id:37841)
Royal LePage Wolle Realty
45 Royal Winter Drive Unit# 32
Binbrook, Ontario
Nestled in the tranquil community of Binbrook at 45 Royal Winter Drive Unit #32, this end-unit townhouse boasts a stunning, sun-filled interior with three bedrooms and three bathrooms. The open concept layout features a spacious foyer leading to the family room, kitchen, and dining area, ideal for gatherings. Step outside to enjoy the beautiful backyard retreat. The master bedroom impresses with a large walk-in closet and ensuite, while the second and third bedrooms offer ample space. Recently finished, the basement adds to the home's appeal, providing additional entertainment space for the family. Conveniently located just minutes away from schools, shopping, dining, parks, and more, this home is a true gem not to be missed! (id:37841)
Exp Realty
153 Stonecroft Drive
New Hamburg, Ontario
Welcome to your dream bungalow nestled within the coveted adult community of Stonecroft, offering an idyllic blend of comfort and sophistication in charming New Hamburg, ON. Step inside this freehold condominium and be greeted by a gourmet kitchen, perfect for culinary adventures and entertaining guests. With two bedrooms and three baths, including a luxurious ensuite in the primary bedroom, this home exudes relaxation and tranquility at every turn. Park your vehicles with ease in the spacious two-car garage before stepping out onto your patio oasis, complete with an outdoor fireplace where evenings are meant to be savoured. Oh and did I forget to mention? You OWN the land your home is on...rare. This former show home boasts an impressive location directly across from the recreation center, granting you effortless access to a wealth of amenities. Dive into the refreshing pool, break a sweat in the exercise room, lose yourself in a good book at the library, or host unforgettable gatherings in the party room. For the sports enthusiasts, indulge in friendly matches on the tennis courts just steps away. Embrace the serene surroundings with picturesque walking trails meandering through the community, offering a perfect backdrop for leisurely strolls or morning jogs. Despite its rural charm, Stonecroft is conveniently located mere minutes from Kitchener-Waterloo, ensuring easy access to urban conveniences while still relishing in the tranquility of rural living. Don't miss this opportunity to experience the epitome of adult community living. Make this bungalow at Stonecroft your new home sweet home. (id:37841)
Coldwell Banker Peter Benninger Realty
2441 Bruce Road 1 Road
Kincardine Twp, Ontario
105.7 acres cash crop farm located central to Kincardine and Walkerton. Corner property with frontage on Bruce Rd 1 and Conc. 7. Approx. 97.25 acres currently workable in three fields. Drainage reported as random. Cleanup of fence bottoms/bush boundary could result in an increase of workable acreage. Approx. 5.5 acres scrub bush and 1.5 acre building site. Hydro one easement runs along the west boundary fence. Century brick house with front covered porch and rear mudroom with attached garage. Main level has large principal rooms with newer vinyl tile flooring throughout most of the main level. Upper level has three bedrooms and two small rooms which be converted to a master bathroom. Four-piece bath and laundry area on the main level and a two-piece bath upstairs. Main level is mostly drywalled/paneled while the upper level is mostly plaster and lath. Heating is forced air oil with a newer oil tank. Drilled well, septic system approx 25 years old with raised bed (pump). Hydro is 100 amp fuse with sub panel for generator hookup. All existing contents of the house are included. Outbuildings include an older steel frame Quonset approx.40''x90' having a gravel floor and hydro service. Property being sold in 'as is' condition. Buyer to conduct due diligence with respect to possibility of severing the buildings or constructing any new buildings. Land rented for 2024 crop season with no adjustment for rent. Possession date of October - November preferred. Access to bean ground would be available upon harvest. Offers being presented 1 pm Sat, May 4th. (id:37841)
Wilfred Mcintee & Co. Ltd (Lucknow)
20 Charles Street
Bayfield, Ontario
Nestled in the heart of Bayfield, this charming year-round home exudes character from the moment you set eyes on it. Whether you're seeking a lakeside retreat or a magnificent cottage, this home offers the best of both worlds. Location couldn't be any better! Surrounded by the finest restaurants and just a stone's throw away from the beautiful shores of Lake Huron, 20 Charles Street has it all. Imagine sipping your morning coffee on the front porch, greeted by a picturesque street-lined view leading to the lake, where breathtaking sunsets await. Prepare to be amazed as you enter the open-concept living room and kitchen area where you will be welcomed with warmth and style. The combination of cabinetry perfectly complements the home's aesthetic, creating an inviting atmosphere. Featuring three spacious bedrooms and 1.5 baths, this home offers comfort and functionality at every turn. The main bath boasts an oversized layout, complete with a tiled shower, quartz countertops, and a luxurious soaker jacuzzi tub. Need extra space for guests? The loft provides ample room for additional beds for summer rentals or a cozy gathering spot for friends and family. With updated mechanicals including furnace and hot water heater, there's nothing left to do but move in and start enjoying the Bayfield lifestyle. The full wrap-around porch adds to the home's charm, providing the perfect setting for outdoor entertaining and relaxation. This turnkey property has been meticulously maintained and professionally landscaped with pride of ownership evident throughout. Schedule your viewing today and start living the life you've always dreamed of! (id:37841)
Royal LePage Heartland Realty (Seaforth) Brokerage
350 Pommel Gate Crescent
Waterloo, Ontario
INCREDIBLE OPPORTUNITY to own an Executive Home Situated on an Expansive 75 x 150 ft lot on an Exclusive Crescent in Old Beechwood. Consisting of over 3700 sq ft of living space, the Spacious Floor plan will Captivate you with Sizeable Principal rooms throughout (Living room 19’2 x 12’ & Family Room 18’7 x 17’2), as well as an Eat-in Kitchen, Formal dining room, Mudroom & Main Floor Laundry. Plenty of Room to live & grow here! Imagine cooking family dinners in the Kitchen, Hosting Guests in the Formal Dining Room, Or just coming home to relax in the Large Family Room w/ Fireplace. Escape to the back deck, through the Sliding Doors, & which lead to an Interlocking Patio & Private Treed Backyard to enjoy future BBQs w/ plenty of space to host guests & for the kids to enjoy. Upstairs, you will appreciate the Peaceful Primary Suite w/ Walk-in Closet & Renovated Ensuite as well as, the additional 3 Sizeable Bedrooms and modern engineered hardwood flooring. This home is complete with a Fully Finished Bsmt w/ 4th Bathroom, Huge Rec room, workshop, an Abundance of Storage & a HUGE Cold Cellar (20’11 x 6’8)! This Beechwood Beauty is Loaded with all the features you’d expect in an Executive home including many updates in the last few years including Windows, Roof, Furnace & HRV System, A/C, Renovated Bathrooms, Hardwood Flooring, Water Softener & Much more!!! Move in ready- Enjoy the Executive & Community lifestyle of Beechwood. Only Steps away from the Community Pool & Tennis/Pickle Ball court, Walking Distance to U of W & Tech Centre, walking trails, parks & great schools. (id:37841)
RE/MAX Solid Gold Realty (Ii) Ltd.
2 Knox Court
Kitchener, Ontario
Ultra-rare premium bungalow on highly-sought Knox Court! Prepare to fall in love with this spectacular home with backyard oasis and the perfect location! Coming in the front door, you’ll be impressed by the open concept layout with high ceilings and professional finishes. There is an office, a formal dining room, and a huge chef’s kitchen with granite countertops, high-end appliances, and a butler’s pantry. The living room is filled with natural light and features a patio door walkout. The large primary bedroom boasts a private ensuite and walk-in closet. There is a second bedroom on the main floor as well, along with a second full bathroom and laundry. The basement is fully finished with a massive family room, two additional bedrooms, another full bathroom, and tons of storage. Wait until you see the very private backyard oasis, with concrete patio, manicured gardens, and inground saltwater pool. Don’t forget about the double car garage, beautiful porch, and impressive attention to detail throughout. Knox court is a special location with amazing homes, green space trails, and only minutes from schools, shopping, and all amenities. Easy access to highway 401. Call your realtor today to book a private showing before it’s gone! TREB X8273828 (id:37841)
RE/MAX Solid Gold Realty (Ii) Ltd.
9113 Plank Road
Straffordville, Ontario
This well maintained home in the village of Straffordville is an excellent place to call home. A very private lot that is a rare find! With lots of natural light and 4 bedrooms, a large living room, kitchen, dining room, one 4 piece bath and a nice entry way on the main floor you'll have all the space you need. Add to that a partially finished basement, with laundry, a large rec room, 2 piece bathroom and lots of storage and you have all you could need in a home! Not only does this home have excellent inside storage, it also features a small shop for all your outdoor storage needs. This could also be used as a workshop and contains a full loft area. For your outdoor living desires you have a beautifully done 3 level deck just off the dining room and just over 1 acre of yard. New SS appliances included, all you have to do is unpack and enjoy! Located just 10-15 minutes from Port Burwell, this is an excellent location for boaters, fishermen and beach lovers alike. Easy access to the 401 off of Culloden road makes it a breeze to get to London or Woodstock. Recent updates include some windows, a new furnace, flooring, lighting and the completion of the large basement bedroom. With so many possibilities this property is a must see! (id:37841)
Royal LePage R.e. Wood Realty Brokerage
1650 Kinsale Rd
Smith-Ennismore-Lakefield, Ontario
Here is your opportunity to have access to the Trent Severn waterway at a fraction of the cost. This 3 bedroom 4 season home is located in the waterfront community of Gannon Village just minutes from Ennismore. With deeded water access you can boat, fish or swim in Buckhorn Lake. Sitting on a level lot with plenty of room, this home is waiting for someone to restore it and enjoy life at the lake.In the area there are Golf courses, Curling arena, Community Centre, Library and more.Make this your year round home or cottage. Either way, you won't be disappointed (id:37841)
Royal Heritage Realty Ltd.
12927 County Road 29
Cramahe, Ontario
Welcome to Boulder Hall Estate, a sanctuary nestled amidst 100 acres of pristine forest in the rolling hills of Northumberland County. This private haven boasts a seasonal creek, maintained trails, multiple fields, ravines and a two-storey architectural masterpiece overlooking breathtaking vistas that surround this unparallel retreat. Entering through the large foyer you will be greeted with soaring ceilings, exposed beams and ample natural light. The open-concept main living space is perfect for entertaining guests by the gorgeous floor to ceiling, wood burning stone fireplace. The dining area has more than enough space for all your guests for special gatherings. Gourmet kitchen with modern open shelving and gas cooktops. Enter from the Great Room into the tranquil library/office to conduct business or to find a leisure space to read with vaulted ceilings, built-in shelving and massive windows in every direction. Upstairs offers four grand bedrooms, two of which feature private ensuites adorned with lavish tile Walk In showers. Enjoy panoramic views overlooking lush forest and beyond from every angle of the second floor. Descend to the lower level where endless entertainment awaits in the recreation room, with not one, but two wine cellars ensuring your evenings are filled with sophistication and delight! A workshop offers a hobby space for your creativity. Outside, discover an oasis of perennial gardens enveloping the home, creating an idyllic backdrop for alfresco dining on the patios. A greenhouse for garden enthusiasts, a woodshed, a detached PLUS an oversized two-car attached garage. Located mere moments from Villa Conti Oak Heights Estate Winery and a short drive to Warkworth with charming cafes, restaurants & boutique shopping. Refine your game of golf with 3 nearby courses to choose from, adding another layer of leisure to your day. Just under two hours from downtown Toronto, Boulder Hall offers the ultimate retreat from the hustle and bustle of city life. **** EXTRAS **** Notables: Underground hydro lines from road, Septic inspected Apr '24, Eaves cleaned Apr '24, Water system inspected & New well pump Apr '24, WETT Mar '24 **CLICK ON MORE PHOTOS FOR VIRTUAL TOUR AND VIDEO** (id:37841)
Royal LePage Proalliance Realty
20 Smith Dr
Havelock-Belmont-Methuen, Ontario
Public Open House Sun. 28th. 2:00 to 4:00 pm. Everyone welcome. Fantastic 1293 sq. ft 2 bed room bungalow built in 2021. 9 ft ceilings and dark wide plank hardwood floors throughout the entire main floor. Eat in gourmet kitchen with large centre island with walkout to 15 by 13 ft. covered deck. 87 inch square 7 person hot tub less than a year old seldom used due to health issues. Home backs onto farm fields coy pond large vinyl garden shed. Huge very high unfinished basement with rough in for 4 pc bath. (includes new bath tub, tub surround, toilet and several new building supplies). Most furniture is negatable. Interior garage door access, 200 amp electrical panel, 1.5 car garage, 4 car pave drive. 20 by 8 ft. covered front deck to sit and watch the world go by, located in a small country community just east of Peterborough. Tankless gas hot water tank is owned. Poss 30 to 90 days TBA. (id:37841)
RE/MAX Jazz Inc.
46 Rosewood Dr
Quinte West, Ontario
Welcome to 46 Rosewood Dr in Rosewood Acres Subdivision! Currently under construction, this detached home includes 3 beds, 3 baths and a 1.5-car garage. This raised bungalow is 1549sf(+rec rm in bsmt) with an open concept design and features 9' ceilings throughout main flr, laminate flooring throughout the living rm, dining rm, kitchen and halls. Carpet on stairs. Ceramic tile in baths. Primary 4-pce en-suite with ceramic shower & double sinks. Off the dining is a 10x12 deck. In the kitchen you'll find quality Irwin Cabinet Works cabinetry w/large pantry, quartz & 6' island. Also on the main floor are 2 other beds w/jack & jill en-suite bath. The lower level has a finished rec room. This quality constructed home has a high efficient furnace, C/A & HRV. Fully sodded lot. Playground in subdivision. Frankford has a splash pad, parks, beach, skate park, grocery store LCBO, restaurants and is only 15 mins to Trenton & 20 mins to Belleville. Occupancy Summer 2024. Taxes not yet assessed **** EXTRAS **** House under construction. Taxes not yet assessed. (id:37841)
Royal LePage Proalliance Realty
73 Aletha Dr
Prince Edward County, Ontario
Witness & partake in fine resort & adult lifestyle living in your stucco & stone home at The Villas in the prestigious Wellington-on-The Lake community. Walk or take an evening stroll on the Millennium Trail. Enjoy the benefits of community living with first class shopping & restaurants accessible on foot, e-bike or a 2-min car ride. Take pride in knowing that Wellington Beach is part of the world-class Sandbanks Provincial park. Your time is your own as your grass is cut, snow removed & while you are away on vacation, your home checked. Explore all that The County has to offer in wineries, breweries, arts, crafts, theatres, & markets. The Recreation Centre offers many solo & community activities including tennis, swimming, shuffleboard and woodworking just to name a few. Your 3-bed, 3 bath, full basement home has plenty of room for family & friends. The roof is built to last 40 yrs, & there's an insulated garage door & sprinkler system with an interlocking walkway to your front door. **** EXTRAS **** Common Element Fee: $447.91; includes snow removal, lawn mtn, garbage, road mtn, amenities. Amenities include Club House, exercise room, games room, library, media room, party room, community pool, tennis court, workshop. (id:37841)
Exit Realty Group
83 Trailview Drive
Kitchener, Ontario
OPEN HOUSE SATURDAY APRIL 27TH 2:00PM-4:00PM- Introducing 83 Trailview Drive, a charming abode ideally situated amidst the scenic beauty of Forest Heights. Nestled on a peaceful family crescent backing onto to Trailview Park, this residence is enveloped by lush foliage and majestic trees, offering a serene retreat in nature's embrace. Upon entering, you're greeted by a harmonious blend of contemporary luxury and timeless sophistication. The inviting living space features hardwood flooring, upgraded baseboards, and a cozy gas fireplace nestled within a stone wall, creating an inviting ambiance for intimate gatherings. The dining room basks in natural light, providing a welcoming atmosphere for shared meals. The chef's kitchen, meticulously designed and custom-built, is a culinary haven boasting wood cabinets, granite countertops, and a spacious island with a sink and double oven—perfect for culinary enthusiasts. A wine cabinet with glass door accents adds a touch of refinement to the space. Upstairs, the primary suite offers a tranquil sanctuary with a generous walk-in closet (or optional 4th bedroom) and a 3-piece ensuite bathroom, providing a private haven for relaxation. Two additional bedrooms offer versatile accommodation options for family and guests. A convenient main floor laundry and mudroom further enhance the home's practicality. Venturing to the finished lower level, you'll find a sprawling recreation room, an additional bedroom, and a 2-piece bathroom complete with a sauna—ideal for both entertaining and unwinding. Outside, a deck off the main floor provides multiple seating areas for enjoying the picturesque surroundings and hosting al fresco gatherings. With its proximity to Hwy 7/8 and quick access to the 401, this home offers convenience to shopping, schools, public transportation, and parks, making it the epitome of ideal living. (id:37841)
RE/MAX Twin City Realty Inc.
136 Kettle Lake Drive
New Hamburg, Ontario
Step into this captivating bungalow nestled in the heart of the vibrant Stonecroft Adult Living Community. Offering breathtaking views of open fields, lush trees, and winding pathways, this home provides a serene escape. With meticulous attention to detail, it boasts two bedrooms and an office or den on the main floor, where the 12-foot ceilings add to the grandeur of the space. The primary bedroom offers tranquil backyard views, a spacious walk-in closet, and a luxurious ensuite with a glass shower. The open-concept living room, adorned with a cozy gas fireplace, effortlessly flows into the kitchen and dining area. Here, you'll find a bright kitchen to cook in, featuring a 9-foot island with seating, quartz countertops, built-in appliances, and ample storage in the large pantry. The kitchen also boasts ample storage with pull-out drawers and soft-close cabinets, complemented by undermount lighting. Hardwood flooring throughout the home adds warmth and elegance. Step outside onto the deck with glass railings, perfect for enjoying the surrounding views. Beneath the deck, find standing-height storage for outdoor essentials, keeping the space tidy and organized. Residents of this community enjoy easy access to the highway, making commuting a breeze. Additionally, they have access to a recreational center with a host of amenities, including a pool, tennis/pickleball courts, sauna, party room, and library. (id:37841)
RE/MAX Twin City Realty Inc.
118 Longwood Drive
Waterloo, Ontario
Welcome to 118 Longwood Drive! Looking for a home with lots of space for your growing family? If so, this home is sure to delight with its lovingly maintained and updated bright main floor kitchen and living room and 4 ample bedrooms. (list of updates available) The oversized (41ftx16.9ft) garage has plenty of room for parking 2 cars as well as a workshop area and storage with a separate entrance to the home as well as an entrance to the back yard. The 160 foot deep lot is a gardeners and entertainers dream with lots of space for planting and a large back deck. Nature lovers need only walk across the road and you can stroll the trails of Sugarbush park. Located close to U of W and WLU as well as easy access to highway and shopping this home won't last long. (id:37841)
RE/MAX Real Estate Centre Inc.
51 Thames Springs Crescent
Thamesford, Ontario
Spring into action! Stylish, spacious nearly new bungalow at 51 Thames Springs offers 1697 sf of modern, main floor living plus an enviable 2.5 car garage. Built in 2021, this 3+1 bedroom, 3-bath home with a finished lower is established on a premium corner lot with 65 ft frontage. A covered porch & attractive brick exterior combine to create crisp curb appeal. Come on into the foyer where natural light & 9 ft ceilings flow through the open layout. The heart of the home is the Great Room & Kitchen, just right for family living and entertaining. Aspiring & seasoned cooks will appreciate the well-designed kitchen with on trend quartz counters, neutral cabinetry, walk in pantry, coffee bar and island. Wind down your day in the primary suite with walk-in closet and ensuite bath. You’ll love the double vanity & over sized shower here! 2 more bedrooms, a 4-piece bath & an impressive, bright laundry/mudroom with cabinetry just off the garage. When you want to spread out or accommodate guests, there’s more space in the recently finished lower! Here you’ll find an L-shaped family room for your pool table and home theatre, a 4th bedroom, 4-piece bath, large storage/utility area plus a bonus space with egress window as potential 5th bedroom. Outside, the fully fenced back yard is a huge bonus & provides peace of mind for children & pets. Enjoy the warm weather on your concrete patio (gas hook up). Handy side yard access makes it easy to add a pool & shed. Value added extras: California shutters, newer appliance pkg, engineered hardwood & tiled floors. The remaining Tarion warranty is added security on your investment! Family friendly, upscale Thames Springs is a short stroll to the new day care facility (opening ‘24), 2 parks, Skate Park, arena, splash pad & soccer fields. Thamesford is a progressive, developing community between Woodstock & London with multiple 401 accesses nearby. Embrace the spirit of spring a little early, and get your fresh start at 51 Thames Springs! (id:37841)
Royal LePage Triland Realty Brokerage
10 Birmingham Drive Unit# 1
Cambridge, Ontario
EXCELLENT LOCATION BRANTHAVEN built high demand area of Cambridge just South of the 401 and Hespeler Rd, a short walk to all amenities, plaza and shopping making it an ideal choice for your family. Welcome to this brand new never lived in end unit townhouse, you will be greeting with abundance of natural light coming through the many windows that will brighten your day! Open-concept kitchen with cream colour cabinets blends nicely with black Granite countertops, extra space for your pots & pans in the beautifully situated island, Stainless Steel appliances with slide in range and water dispenser fridge, 39 extra height upper cabinets with deep fridge gable ends, upgraded vinyl flooring, 2pc powder room & a walk-out to over sized balcony perfect for your morning coffee. This 3 level beauty boasts 3 bedrooms and a full bathroom & linen closet. your will find another full bathroom on the lower level with a computer nook or kids play area. (id:37841)
RE/MAX Twin City Realty Inc.
3064 Adelaide Street
Fordwich, Ontario
Seize this extraordinary chance to own a piece of Fordwich's rich history! This unique dwelling, formerly the CPR station agent's house, was relocated to its current site and placed on a poured concrete foundation in 1960. Nestled on a generous 1-acre lot, the residence underwent a rejuvenating transformation in 2021, featuring new vinyl windows and siding. Retaining some of the original house's charm, including the side overhang and robust support beams, this property offers a distinctive blend of historical allure and modern updates. Step inside to explore the endless possibilities within its 3+1 bedrooms, mud room, spacious country kitchen, and a partially finished basement. The home is equipped with a wood/oil combination furnace, ensuring efficient and cost-effective heating, complemented by a private drilled well, water softener, and UV filtration system. All appliances, as well as extra firewood, are included for your convenience. A detached 24'x30' garage awaits, ideal for car enthusiasts or those with a passion for collecting toys for big boys. This solidly built home not only presents numerous potentials but also comes with a captivating backstory to share with friends and family. Don't miss out on the chance to be part of Fordwich's narrative by making this property your own! (id:37841)
Exp Realty
1247 Colborne Street W
Brantford, Ontario
Convenient to the 403 and priced to sell. This property is perfect for a corporation, investment, or an owner operator to run their day to day business. This property has A pre existing office, a 5000 Sq ft workshop/storage space and about 2 acres of gravel pad for outside storage or to construct out buildings. With a total of 32 acres, approximately 12 acres being development potential. There is a significant list of potential uses. Do not walk the property without a scheduled showing. (id:37841)
Shaw Realty Group Inc.
1247 Colborne Street W
Brantford, Ontario
1241 Colborne street W is a unique 32 acre property that you will have to experience for yourself. The property hosts 4 bedrooms and 2 full bathrooms, 1 of which has a finished stone design and heated floors. The home has a fully finished basement with a potential in-law suite downstairs with its' own entrance from the 1 car garage. Downstairs also features a living room with a wood firepleace, 2 bedrooms, full bathroom, laundry room and a bar. One of the highlights of the house is the spacious kitchen and living room upstairs which walks out directly to the huge deck hosting a built in hot tub, a view of beautiful green space and the heated salt water pool. The 10 year old pool is fully fenced with a 3 year old cabana patio area with a t.v, built in fridge, a built in BBQ and a change room. The cabana is a wonderful area to enjoy the sunny days watch the game and to entertain your company. It's the perfect space. Of course, there is more! Along the 2185 ft property line that leads to Whitemans Creek, there is a 10x16 chicken coup with a 10x16 run, a long path that leads to the back where there is a pond, and bush. The other half of the property is an owner operators dream with a 867 sq ft office and a 5000 sq ft workshop/storage area for your hobbies or business. The office and workshop is wired with a 100 amp panel, and it's own well and septic separate from the house. The property is zoned to host a single family dwelling and host a variety of uses such as green houses, storage and so much more. (id:37841)
Shaw Realty Group Inc.
77307 Bluewater Hwy - 10 Club Terrace
Northwood Beach, Ontario
**MOTIVATED SELLER** Welcome to 10 Club Terrace in Northwood Beach Resort year round ,55+ adult lifestyle community, land lease park! This LAKEFRONT community is located minutes from the quaint Village of Bayfield where you will find fabulous dining, boutiques, marina and the sandy beaches. The minimalist buyer will fall in love with this well laid out home. As you enter the 1+ bedroom Northlander park model home you will take note of the bright, freshly painted, open and airy feeling of this home. At the front you will find the second bedroom/den/office/living space or private sleeping area with built-in storage and room for a TV or computer area. The living room is a fantastic area to visit with company or escape to the large deck which spans the west side of this home. The kitchen, dining room, bathroom are located in the centre of the home and the primary bedroom is tucked away at the back of the home providing lots of privacy. Step outside where you can truly escape alongside the creek where you will find lots of outdoor storage and a lovely stone outdoor fireplace surrounded by tall trees. The sound of the water trickling down to the shores of Lake Huron is so incredibly inviting and private. During the hot summer days bask in the sun at the community pool or stroll over to the Muskoka chairs at the lakefront community park area and watch the sailboats or an amazing Lake Huron sunset. Northwood Beach features an updated community centre, outdoor community pool, lovely area to view Lake Huron sunsets with a golf course across the road! If you are a snowbird who is looking to downsize, want low maintenance and lakeside living, look no further, this is the home for you! (id:37841)
Royal LePage Heartland Realty (God) Brokerage
253 Raspberry Place
Waterloo, Ontario
Newly built executive, freehold townhome in the desirable neighbourhood of Columbia Forest, designed with a modern and spacious layout, this home offers over 3,000 square feet of living space. You are met with luxurious finishes, carpet-free flooring throughout, and ample room for your family or friends visiting with 5 bedrooms and 5 bathrooms over three levels offering plenty of privacy. The high ceilings with abundance of windows allow plenty of natural light to fill the home. On your main level, the oversized functional kitchen offers stainless steel appliances, gleaming quartz countertops, a large centre island, and flows beautifully into the adjacent living and dining area. Just steps from your dining room you have a private covered patio taking you to the backyard to enjoy the afternoon sun, an added bonus there is a charming balcony overlooking your front yard to enjoy the sunrise views of Vista Hills. There is a large bedroom with an ensuite bath that can double as a guest bedroom or personal office. The second level includes the primary bedroom with a 5 piece ensuite, 2 additional bedrooms, a 5 piece bath, and a laundry room equipped with storage, sink and counter space for folding. The fully finished lower level has a good size bedroom, full bath, a rough in for kitchenette, and utility room that can be used for an in-law suite setup. Located close to shopping, medical centres, restaurants on The Boardwalk, top rated schools, and tons of trails and parks. Do not miss your chance to make it yours! (id:37841)
RE/MAX Twin City Realty Inc.
No Favourites Found
The trademarks REALTOR®, REALTORS®, and the REALTOR® logo are controlled by The Canadian Real Estate Association (CREA) and identify real estate professionals who are members of CREA. The trademarks MLS®, Multiple Listing Service® and the associated logos are owned by The Canadian Real Estate Association (CREA) and identify the quality of services provided by real estate professionals who are members of CREA.
This REALTOR.ca listing content is owned and licensed by REALTOR® members of The Canadian Real Estate Association.





