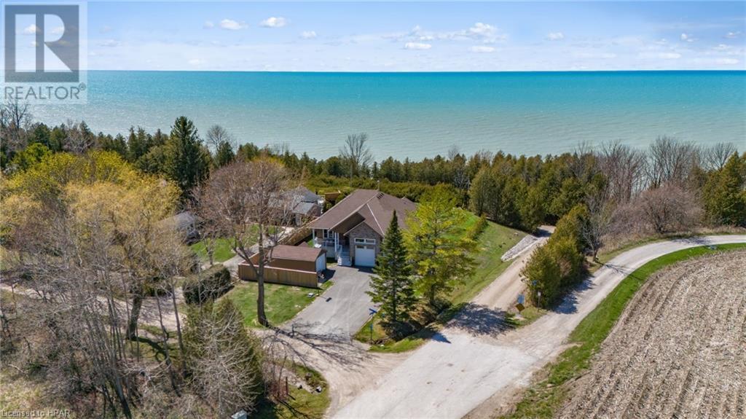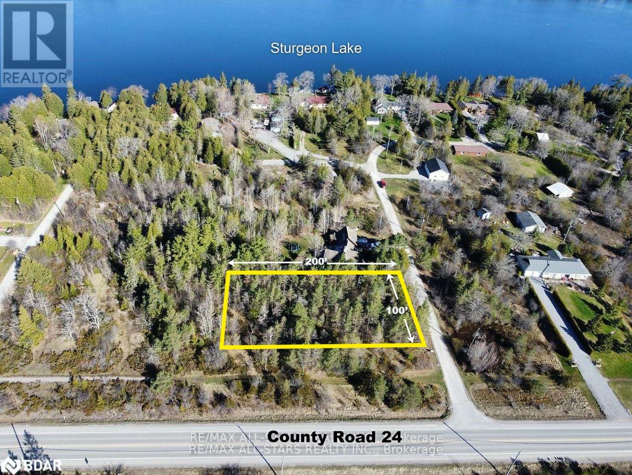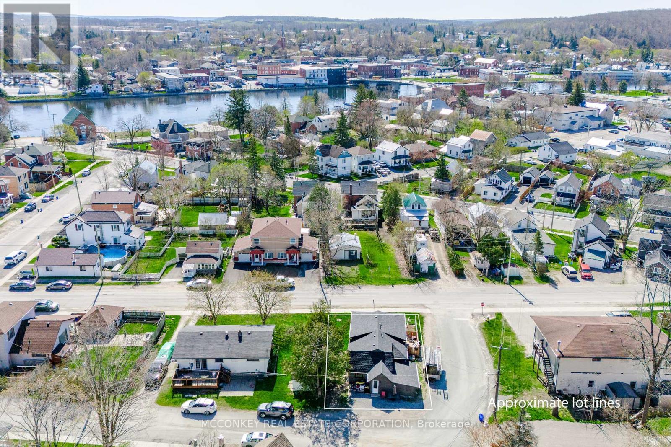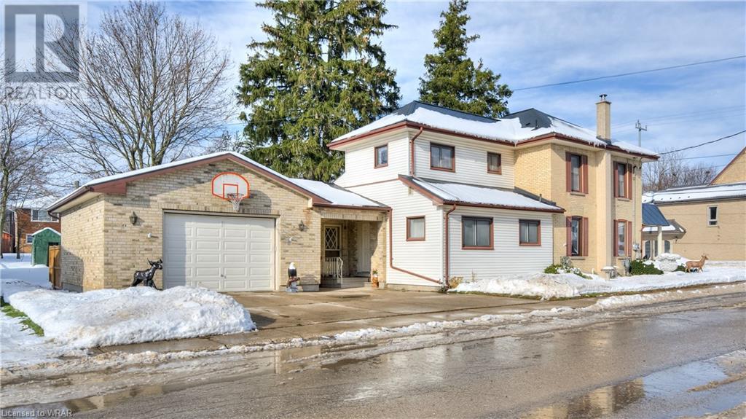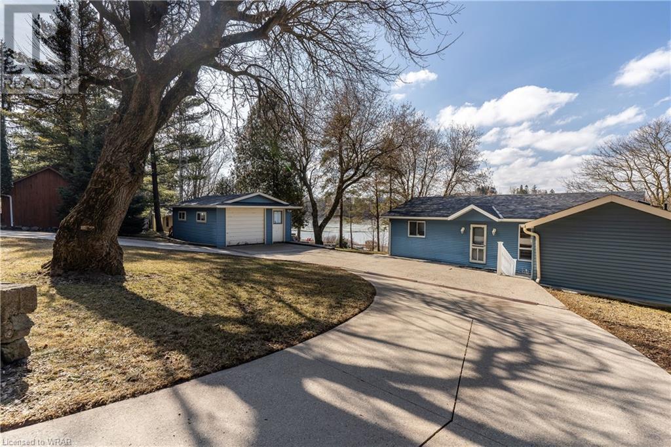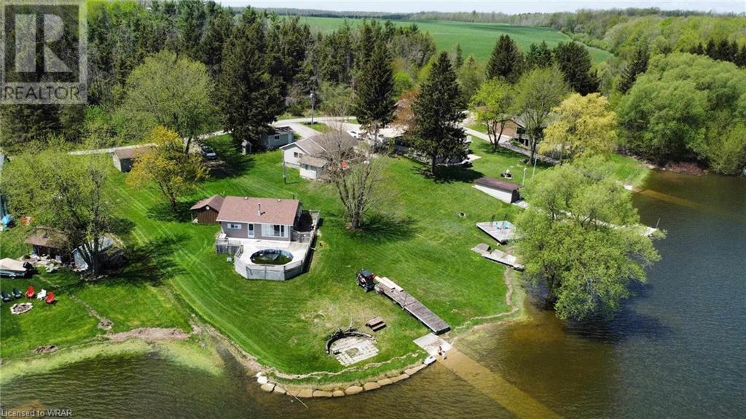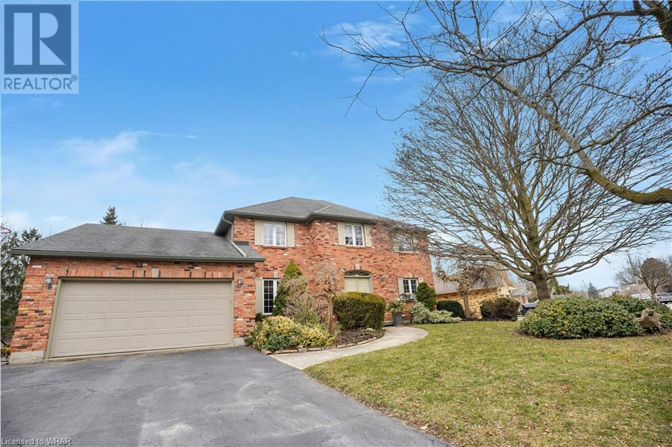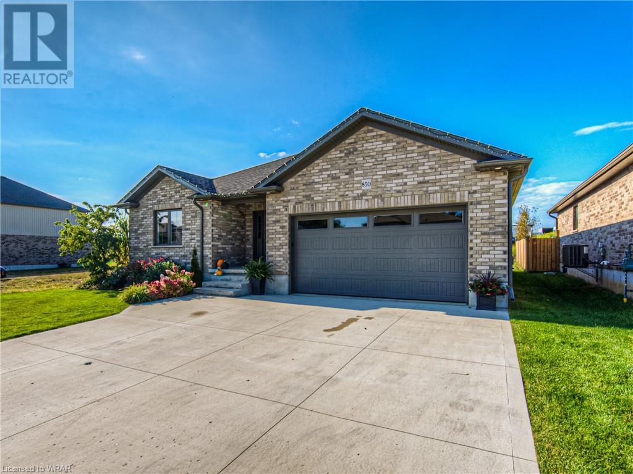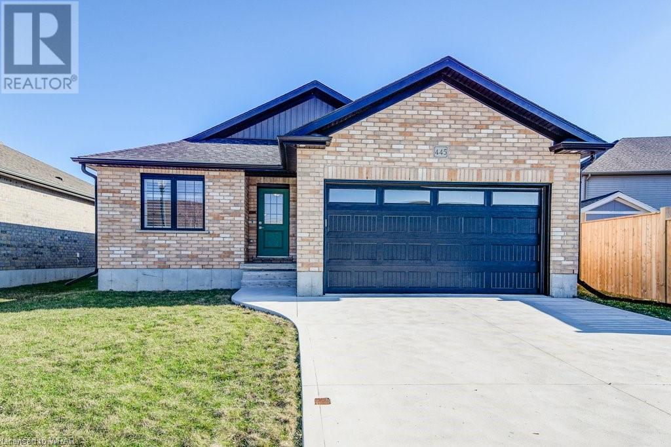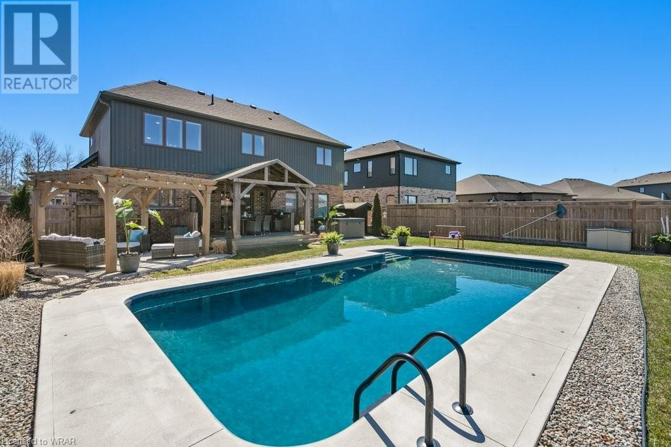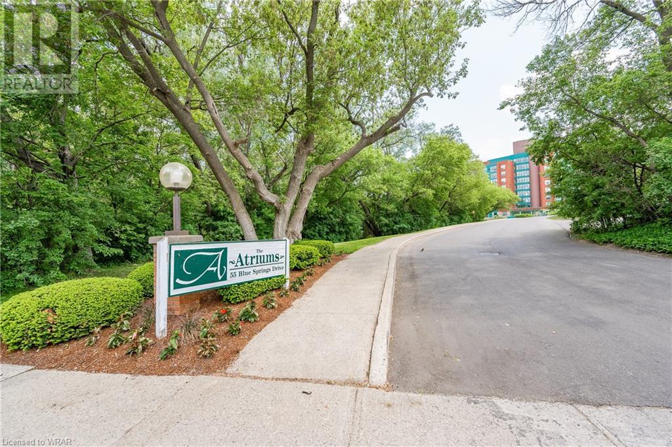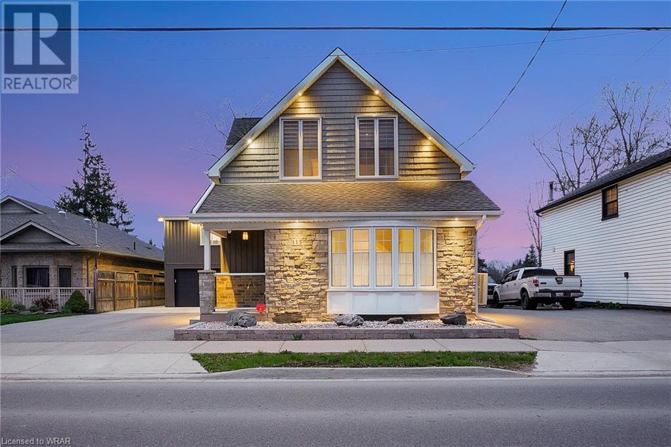LOADING
85049 Michelle Street
Ashfield-Colborne-Wawanosh, Ontario
Lakeviews out back w/ private deeded beach access! Nestled atop a quiet rural setting, perfect for year-round retirement; Snowbirds; or an income driven investment. This 2023-built bungalow is situated on a well-positioned Lot, beyond MVCA's 100 year erosion line, w/ municipal water, garbage pickup @ your door, and a snowplowed Huron Sands Rd during winter. Convenience + comfort are seamlessly woven into the fabric of everyday life here at the Lake. Just steps from the house, positioned in the front, stands a charming 12' x 20' outbuilding that complements the aesthetic of the home. Shed or cozy bunkie? You decide! Bonus, it's not blocking the lake out back! Arrive inside the jaw-dropping foyer to 9' ceilings and inlaid tiles underfoot. The living room beckons you toward the floor-to-ceiling stone fireplace, 10' tray ceiling & windows that act as frames to the art that is the Lake Huron horizon. Gleaming quartz countertops, ample space for meal prep, solid Maple cabinetry, dovetail construction, provides abundant storage (+ reach-in pantry) for all your culinary needs.Gourmet meal w/ S/S appliances or simply brewing your morning coffee? The kitchen's thoughtfully designed layout ensures efficiency at every turn. Step out to your low profile (to Code!), open 23' x 16' deck, that doesn't require railings. Enjoy the unobstructed view, inside + out! Down a mature staircase to Kimberly Ave, beach access is 3 mins away. Perfect for dog walks & days spent on the sand. Laundry & coat room, located off the kitchen, guides you toward the expansive garage boasting 13' ceilings. For the outdoor enthusiast, utilize the car hoist to store kayaks, or even a small boat overhead, keeping your rec gear organized & accessible. Downstairs this partially finished lower level has 8.5' ceilings, with a roughed-in bathroom. Potential for customization + expansion is limitless! Triple pane windows, S/F insulation, central vac R/I, new septic, hardwired Generac, reverse osmosis, iron filter. (id:37841)
Royal LePage Heartland Realty (God) Brokerage
21 Oak Park Rd
Kawartha Lakes, Ontario
Nestled just beyond the outskirts of Bobcaygeon, this vacant land parcel offers a prime opportunity for your dream retreat. Situated along a year-round accessible road, convenience meets tranquility as you envision your ideal getaway. Boasting the convenience of a drilled well already on the property, the groundwork is laid for your vision to take shape seamlessly. Close to Sturgeon Lake, outdoor enthusiasts and serenity seekers alike will delight in the proximity to nature's embrace. Surrounded by a backdrop of picturesque homes, this parcel invites you to join an enclave of beauty and charm, crafting your oasis amidst an already enchanting landscape. (id:37841)
RE/MAX All-Stars Realty Inc.
69 Maple St
Trent Hills, Ontario
Updated Five bedroom home located in scenic Campbellford, steps to elementary school, and Hospital is just a couple minutes away! New hardwood flooring, house has been set up into two units ( 1-3 bedroom 1 bath unit & 2 bedroom 1 bathroom unit), so potential to live in one unit and rent out the other!! Updated newer windows, newer siding & facia & soffits, & eaves troughs, new trim throughout. Separate hydro meters and separate heat for both sides. Grocery a short walk away and the river and famous bakery all nearby! Two road frontages offer visibility for a home based business! (id:37841)
Mcconkey Real Estate Corporation
38 John Street W
Wingham, Ontario
Welcome to this large, clean 2 storey home in Wingham! This 5 bedroom home has been very well maintained with all of the major stuff already taken care of. Just move in and enjoy. Very nice curb appeal including a beautiful covered porch and diamond steel roof! As you enter the home through the front door you can immediately notice that this home has been well looked after. The main floor consists of a large country style kitchen with lots of storage and space. The dining room and living room give you tons of space and allow you to lay it out however works best for your family. The main floor also includes a large, private bedroom suite with separate entry that could easily be used as a granny suite. Main floor laundry for added convenience. The second floor boasts a large primary bedroom, 3 additional good sized bedrooms and a 4 piece bathroom. That's not all! This fenced in property includes a detached garage for winter parking or storage for all of your toys. If you are looking for a reasonably priced home with lots of space and move in ready, book your private showing today. (id:37841)
Kempston & Werth Realty Ltd.
197 1 D Road W
Conestogo Lake, Ontario
Welcome to your dream getaway on Conestogo Lake! This charming 2-bedroom, 2-bathroom cottage is a haven for those seeking a perfect blend of relaxation and entertainment. The open-concept layout creates an inviting space for gatherings, ensuring that every moment spent here is filled with joy and laughter. Natural light floods the interior through numerous windows, providing breathtaking views of the beautiful Conestogo Lake right from the comfort of your living room couch. But the magic doesn't end there. This cottage offers more than just a beautiful interior; it comes complete with a bunk house featuring four additional sleeping areas, a convenient 3 piece bathroom, and built in laundry. Perfect for hosting friends and family! Need extra storage? No problem! A detached garage is ready to house your tools and lake toys, ensuring everything is organized and within reach. Tucked away on a quiet cul-de-sac, this retreat promises peaceful seclusion, making it the ideal escape for those looking to unwind and embrace the tranquility of lakeside living. The thoughtful inclusion of a cement ramp makes docking a breeze, simplifying the process and minimizing hassle. Venture down to the water where a beautiful dock awaits, with built-in steps for convenient lake access AND a built-in gazebo offering the perfect spot to enjoy the stunning lakeside views. Seize the opportunity to bask in the sun from sunrise to sunset at this Conestogo Lake gem – your perfect cottage awaits! (id:37841)
RE/MAX Twin City Realty Inc.
RE/MAX Centre City Realty Inc.
894 Road 9 W
Conestogo Lake, Ontario
Welcome to your cozy summer retreat on Conestogo Lake! This charming 3-bedroom, 1-bathroom cottage is the perfect destination for those seeking a peaceful escape surrounded by nature's beauty. With 3 bedrooms, there's plenty of sleeping space for hosting friends and family, ensuring that everyone can join in on the summer fun!This property also has a grandfathered ram into the water making it easy to launch your watercraft. If you prefer a refreshing dip without the lake, you're in for a treat. Step outside the living room onto the expansive wrap-around deck, where an above-ground pool awaits. Dive in and soak up the sun while enjoying the picturesque surroundings. The pool provides a perfect oasis right at your doorstep, making it a delightful addition to your summer experience. Need storage for your lake toys and tools? No worries – a detached garage is ready to accommodate, ensuring that everything you need for a fantastic lakeside escape is within reach. Situated on a sprawling lot, this cottage offers an abundance of space for lawn games, picnics, and ample parking, making it the perfect destination for those who appreciate both relaxation and outdoor activities. A standout feature is the convenient cement ramp for docking – a hassle-free and low-maintenance solution for your boating needs. Don't miss out on the opportunity to make this cottage your summer retreat – start planning your lakeside escape today! (id:37841)
RE/MAX Twin City Realty Inc.
RE/MAX Centre City Realty Inc.
220 Mitchell Street
Ayr, Ontario
Executive Home in Established Neighbourhood in the quaint town of Ayr. This home offers an ideal lifestyle for discerning buyers seeking both luxury and tranquility. Not only is the house spectacular, but the generously sized Backyard Cottage will bring you years of family fun & relaxation! With 4 spacious Bedrooms upstairs, a guest Bedroom in the Walk-Out Basement, and 3-1/2 Bathrooms, there is space for everyone. Work from home? The over-sized office features a large window and french doors to inspire productivity and focus. The culinary enthusiast will appreciate the well-appointed kitchen, complete with quartz counters. Prepare meals with ease, and entertain guests effortlessly in the dinette, dining room, or on the deck overlooking the sprawling yard. Enjoy cozying up near the fireplace with a book, to share stories, or create lasting memories? The Family Room welcomes you as the heart of the home. Up for a family movie night? The Rec Room with gas fireplace, and full sized windows will be just the hideaway for you! If unwinding in the hot tub year round grabs your attention, you will gravitate to the lower patio with relaxing views of your low maintenance gardens, and a very private view. Want to make a splash or simply relax and connect with loved ones? Imagine summer afternoons spent lounging by your private swimming pool or under the gazebo. Outside the fenced pool area, there is room for outdoor games or the dog to run. If the kids are adventurous, the creek behind the property provides hours of frog catching entertainment. Don't wait! Book your private viewing today! (id:37841)
RE/MAX Solid Gold Realty (Ii) Ltd.
850 Binning Street W
Listowel, Ontario
This 1567 sqft custom built bungalow built in 2021 by PK Homes is still in new condition to this day!!! All brick and located on Listowel's west end just steps away from Westfield Elementary School, Steve Kerr Memorial Arena and Kin Park. Open and bright main level consists of huge great room, custom kitchen with eat-in island and room for your dining table as well, walk out to the patio from this area to enjoy the outdoors or splash in the hot tub. Primary bedroom is huge with walk-in closet and 4 piece ensuite attached, secondary bedroom also has 4 piece bath close for your guests. Downstairs you will find a 33ft x 20 ft rec room, the uses are endless down here with rough in for kitchenette or wet bar, excess lighting throughout this area and large basement windows included. Another bedroom, another full bath w/shower and massive room for storage completes the lower level. (id:37841)
Kempston & Werth Realty Ltd.
445 Krotz Street E
Listowel, Ontario
2 bedroom brick bungalow in newer subdivision, only 4 years old, very well cared for, unfinished basement. Home built by PK Custom Homes in 2020. 2 car attached garage in good neighbourhood, shed in backyard, Washer, Dryer, Fridge, Stove, Dishwasher included in the purchase price. Pool table is negotiable. (id:37841)
Kempston & Werth Realty Ltd.
565 Rogers Road Road
Listowel, Ontario
Experience the ultimate summer getaway at 565 Rogers Road in Listowel! This stunning O'Malley 2-storey home offers over 3000 sq ft of finished living space, filled with impressive upgrades. The main floor features 9ft ceilings with potlights and beautiful hardwood flooring including in the formal dining area. The living room overlooks the backyard and has a cozy gas fireplace. The kitchen is a highlight with granite countertops, seating at the island, and ample storage including a pantry. The basement is fully finished with a rec room and 3-piece bathroom. Upstairs, you'll find 4 spacious bedrooms, including the master bedroom with a raised ceiling and beautiful backyard views. The master ensuite boasts a double sink, glass shower and leads to the incredible walk-in closet. The laundry is situated upstairs with an additional sink and additional storage space. The backyard is an oasis with a fenced yard, inground pool, hot tub, covered pergola, and additional seating area. With a covered porch, four car parking, and a double car garage, this home has great curb appeal. Don't miss out on the chance to see this incredible property - contact your agent today to book a showing at 565 Rogers Road. (id:37841)
Keller Williams Innovation Realty
55 Blue Springs Drive Unit# 306
Waterloo, Ontario
LOCATION! LOCATION!! LOCATION!!! The Atriums, a hidden gem. Sought after building near Uptown Waterloo with so many nearby restaurants. Nestled at the end of a cul-de-sac surrounded by 46 km of trails, ponds, nature & streams, peaceful & quiet. Yet, you are only minutes away from all the shopping you'll ever need, including Conestoga Mall, 3 grocery stores within minutes of walking, 2 minute drive to the expressway to be connected to anywhere in Kitchener-Waterloo. U of W, Wilfrid Laurier and Conestoga College are less than a 15 minute walk. The LRT is located at Conestoga Mall and a bus stop at King and Blue Springs Drive. Trails: Spurline, Iron Horse, & Walter Bean. Near to St. Jacob's & it's famous Farmer's Market, Waterloo Park and Victoria Park in Kitchener. Enjoy beautiful sunsets through floor to ceiling windows in both the living room & breakfast nook, an updated galley kitchen with plenty of counter space & cupboards, a dining room, 2 good sized bedrooms, 2 full bathrooms & in-suite laundry, everything you need. The extra large bedroom windows allow an amazing amount of sunlight. Make this spacious suite your very own with your personal touches, the possibilities are numerous. It is the best of condo living. Each suite comes with a locker & underground parking for your convenience. A 2nd spot is easy to rent if you need another. Amenities include a controlled entry with newer touch screen directory, elevators, library, rooftop lounge/sun deck, 2 party rooms w/kitchens & restrooms, a workroom, Guest Suite for overnight visitors, 29 visitor parking spots & bicycle storage. OPEN HOUSES SAT & SUN APRIL 27TH & 28TH. (id:37841)
Peak Realty Ltd.
115 Northumberland Street
North Dumfries, Ontario
OPEN HOUSE this Saturday & Sunday 10am - Noon both days! Detached Garage // Detached In-Law Suite/ Huge Lot // Two Driveways, one on each side! Nestled on a spacious 64'x130' lot, this impressive 1,700 square foot property boasts a total of 4 bedrooms and 3 bathrooms, including a fully equipped 501 square foot in-law suite. The main house has 3 bedrooms and 2 bathrooms, while the in-law suite, located above the garage, features 1 bedroom, a 3-piece bathroom, and a generously sized living area. The home's exterior provides ample parking with a large driveway on either side and an extra-large double car garage, accommodating up to 10 vehicles. Inside, you'll find no carpet—only elegant hardwood flooring throughout, complemented by in-floor radiant heating, on-demand hot water, and separate climate control for each floor. A central vacuum system rough-in and smart light switches throughout the home add to the convenience and modern appeal. The kitchen has been beautifully updated with marble countertops, sleek stainless-steel appliances, and a spacious pantry. Audio enthusiasts will appreciate the built-in speakers controlled via a Sonos system, an integrated entertainment unit, and a home theater setup in the living room, anchored by a striking gas fireplace. Outdoor living is just as luxurious, featuring a vast 1,200 square foot deck with dual seating areas within a fully fenced yard, complete with outdoor speakers near the firepit. Essential updates include a new boiler, water softener, and reverse osmosis system—all updated in 2021—plus security cameras for added peace of mind. Situated just 6 minutes from the 401, this home offers easy access to schools and shopping, placing convenience at your doorstep. Discover the unique blend of comfort, style, and functionality at 115 Northumberland Street. (id:37841)
Revel Realty Inc.
No Favourites Found
The trademarks REALTOR®, REALTORS®, and the REALTOR® logo are controlled by The Canadian Real Estate Association (CREA) and identify real estate professionals who are members of CREA. The trademarks MLS®, Multiple Listing Service® and the associated logos are owned by The Canadian Real Estate Association (CREA) and identify the quality of services provided by real estate professionals who are members of CREA.
This REALTOR.ca listing content is owned and licensed by REALTOR® members of The Canadian Real Estate Association.





