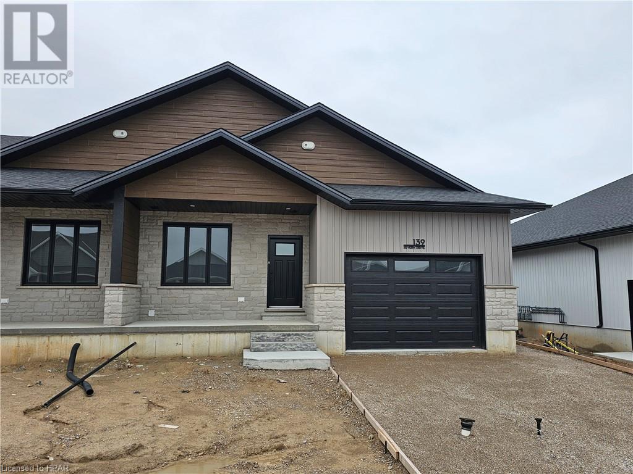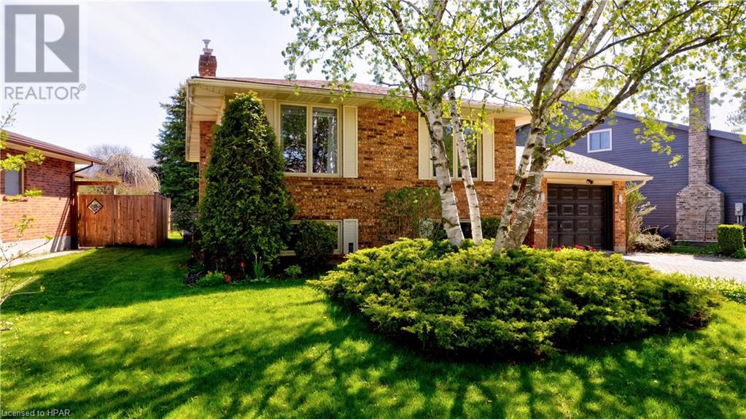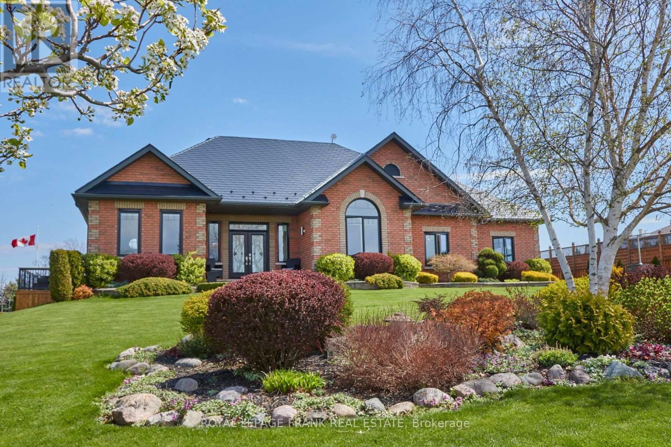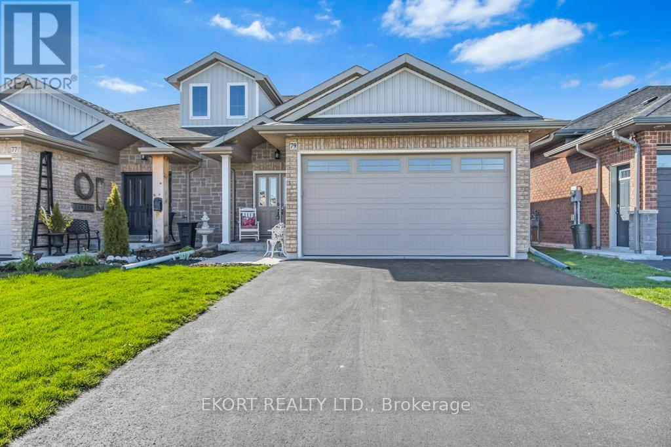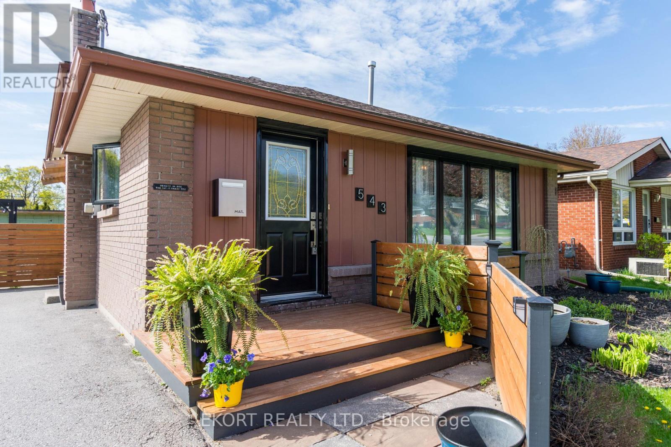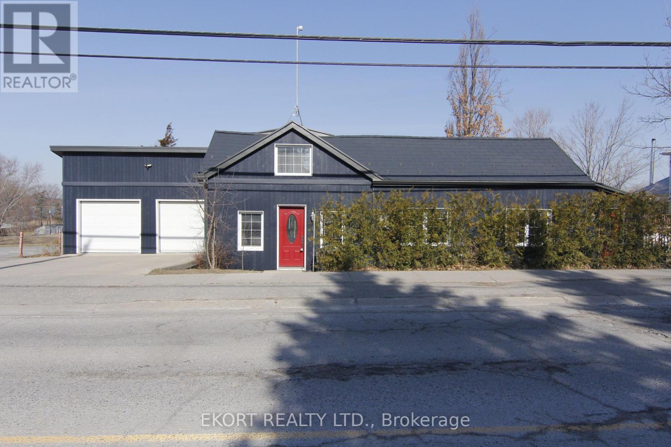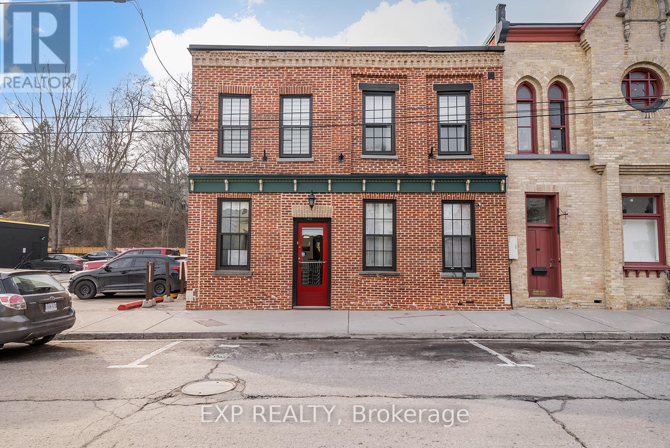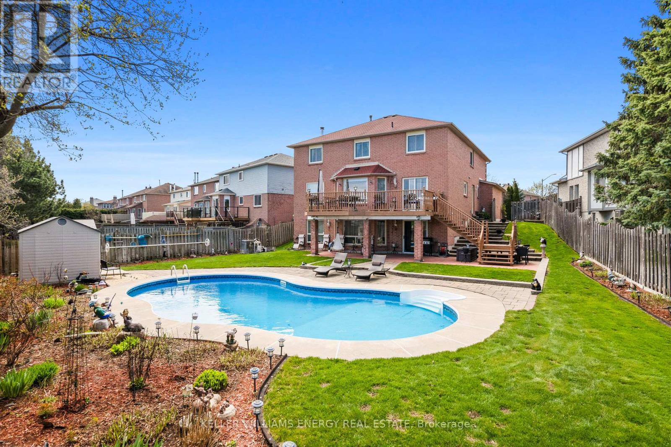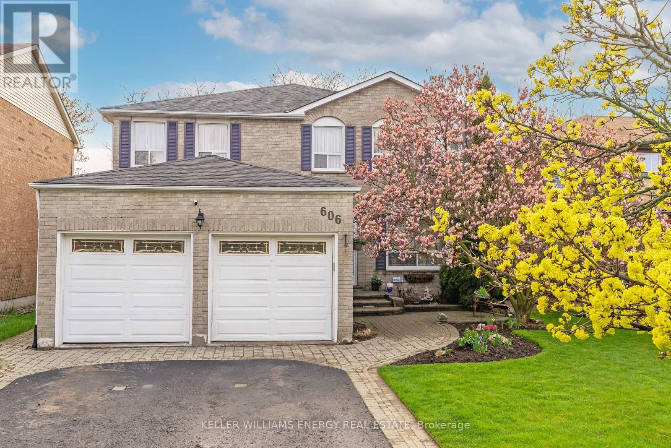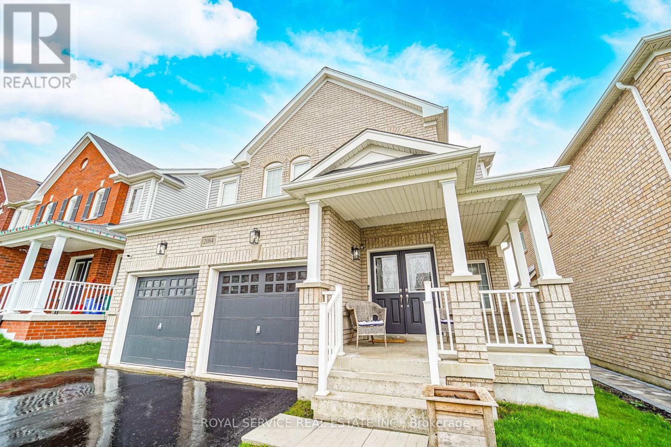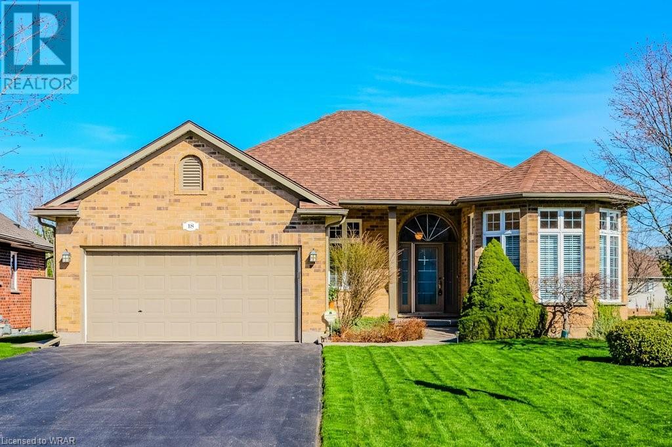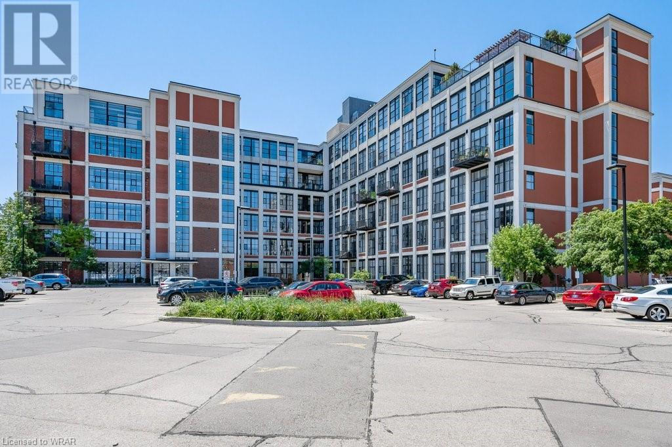LOADING
139 Severn Drive
Goderich, Ontario
If you are looking for an income generating property or multi generational living opportunity, this may be the perfect property for you! This Bungalow townhouse end unit at Coast Goderich is duplexed which offers a separate 2 bedroom living unit downstairs with it's own separate entrance, a 4 pc bathroom, and open concept kitchen, dining and living area. The upstairs features 1438 square feet of living space with 2 bedrooms, 4 piece bathroom, laundry room, and a bright and modern kitchen featuring quartz countertops, sit up island, and vinyl plank flooring throughout. Enjoy the convenience of the 3 piece ensuite and walk in closet in the primary bedroom. Garden door to a rear patio. Contact your Realtor for more information today, Easy to view and flexible closing available. (id:37841)
Royal LePage Heartland Realty (God) Brokerage
Royal LePage Heartland Realty (Clinton) Brokerage
338 Greenwood Drive
Stratford, Ontario
Welcome to 338 Greenwood Drive, located steps to the Rotary Complex & just a few blocks from both high schools and great elementary schools. This 3+1 bedroom, 2 full bath raised bungalow has a great floorplan and could be your perfect family home. Upstairs is open with an eat in kitchen, dining room and living room, three bedrooms and a full bath. The lower level has an oversized rec room with new carpet and gas fireplace perfect for escaping to watch a game, movie or be with family and friends, full bathroom, an additional bedroom, office or play room with a large walk in closet with additional storage under the stairs and a laundry room with a work bench. Features include a new roof in 2023, reliable efficient furnace and central air, 200amp electrical panel that has a section that can be run by a generator, hardwood flooring throughout the main floor, heated tile in the entrance way, newer entry doors (2021). The single car garage has slat wall floor to ceiling providing plenty of storage solutions for all your tools and toys. In the fully fenced back yard, there is a large partially covered patio, perfect for BBQing, entertaining and maybe even your own hot tub. The showstopper is an incredible custom built, 2 level shed with an upper bi level loft that provides more storage and a great summer hangout for the kids while the lower level also has some slat wall and lots of space for a workshop or studio. The house has fibre internet with CAT6 cabling run throughout with excellent range reaching the shed via wifi, for kids that want to watch movies or in the yard on warm summer nights. Several “RING” security cameras & wifi enabled thermostat included. Book your private viewing to see what this home has to offer. (id:37841)
Sutton Group - First Choice Realty Ltd. (Stfd) Brokerage
5387 Sutter Creek Dr
Hamilton Township, Ontario
Welcome to 5387 Sutter Creek Dr. where pride of ownership abounds and no expense has been spared. Every corner of this incredible home reflects exquisite taste and craftsmanship. If you have been looking for high end finishes, top quality upgrades, in a classic all brick bungalow on a premium lot featuring spectacular panoramic lake views, your search is over. This 2+1 bedroom executive home offers comfort and style at every turn from the engineered oak flooring and designer tile choices to sparkling light fixtures and sconces. All top quality and simply stunning! Only 20 minutes from the 401 or 30 minutes from the 407 you will enjoy your drive home through the Northumberland Hills catching glimpses of the lake as you go and then finally past the horses at the bottom of your road. You will feel your stresses drifting away as you approach and then vanish when you see your exclusive view from your front door. In summer open the windows and enjoy the cooling lake breezes. As fall and winter approaches bask in the warmth of the gorgeous living room fire. The furnace may never come on. Whether you are indoors or outdoors enjoy a wonderful view of Rice Lake all year round from any of the thoughtful vantage points. Relax and meditate by the fish pond or gather friends and family around the Fire pit. The spacious two car garage, which currently serves as an awesome man cave, offers tons of storage space while the California style doors offer an impressive touch of style and natural light. Nothing has been overlooked. Even the roof is the best there is. Your investment is protected with Aluminum Interlock Slates that come with a 50 year warranty. Come and experience this incredible opportunity. Please see the Virtual tour for more photos! (id:37841)
Royal LePage Frank Real Estate
79 Cortland Cres
Quinte West, Ontario
Nestled in a quiet community, this stunning semi-detached home is ready to welcome its new owners. The main floor offers a bright kitchen with natural light from the sun tunnel skylight, and open concept floor plan into the dining area, pantry, and living room. The primary bedroom offers a 3-piece ensuite, a second bedroom and 4-piece bathroom on the main floor. The lower level has a great sized recreation room, a third bedroom and another 4-piece bath. There is ample opportunity to make this home yours with lovely garden beds, and an inviting back deck perfect for relaxing. Conveniently located close to grocery shopping, nearby parks, the 401, and all that Trenton has to offer! (id:37841)
Ekort Realty Ltd.
543 Bridge St E
Belleville, Ontario
Fantastic East End 3 Level Back Split! Whether you're a small family starting out, you're downsizing or an investor this 3 bedroom home may be just the right fit! The rear-yard has a lower level walk-out to the brand new, uniquely stylish, fully fenced rear yard complete with patio, gazebo & garden shed; great for entertaining, kids play & fur babies! The neighborhood is super family friendly with a park and schools near-by. Interior is move in ready & features a gas fire place, 2 main living spaces, upgraded kitchen complete with coffee bar, & all the storage a family can need! This is a must see in person to see just how great this home can be! (id:37841)
Ekort Realty Ltd.
1710 County Rd. 10 Rd
Prince Edward County, Ontario
Incredible opportunity to own waterfront for the entire prime 2024 Spring/Summer Season ahead! Level 3 Waterfront backing onto the Marsh of East Lake with Incredible views throughout the main living spaces & primary suite of this home. Possible 3rd Bedroom (Den), 2 car attached garage on an incredible lot with additional large drive-in shed for all your toys! This home is a forever lifestyle you'll be proud to have for years to come! Don't miss out the pictures don't do it justice! Home Upgrades: 2015 Propane Furnace (Owned) A/C, 2017 Windows & Doors (Road Facing Triple Glazed), 2021 Re-Plumbed, Water Trickle System, 3-100 Gal-Holding Tanks, House Pump, UV Light, 2 Water Filters (Owned), 2022 NEW Steel Roof, Insulation, Engineered Siding, Roof Over Deck (Covered Rear Deck/Hot Tub Area) **** EXTRAS **** Hot Tub, Pool Table (id:37841)
Ekort Realty Ltd.
54 John St
Port Hope, Ontario
Presenting a charming Ca. 1870 prime retail location in the historic downtown of Port Hope accessed through your own public lane. Offering a versatile range of configurations, an owner or investor can tailor this dynamic property into many different layouts. With lower commercial and upper residential, the lower level offers flex space that could add a 2nd bedroom & office into the residential space above or create a spacious commercial business. The upper apartment is recently renovated, adding a high end kitchen with wolf range & s.s. appliances, separate washer/dryer hookup and stunning exterior space.Lower level offers commercial space with a powder room, kitchen & laundry. Special attention to the new windows incredible outdoor space behind, fully landscaped and tiered, presenting further opportunities to the astute buyer. This is a unique opportunity to live & work, optimize a great rental return as a investor, or open a commercial business and offset the cost. **** EXTRAS **** Separately metered, and set around ample parking as well as other staple businesses in the community, this is an turnkey opportunity awaiting the next owner's vision! C3 Zoning presenting many possibilities! (id:37841)
Exp Realty
915 Catskill Dr
Oshawa, Ontario
Never before offered for sale. Welcome to 915 Catskill Dr in Northglen, situated on the North/West border of Oshawa & Whitby. ""The Waterford"" model by Country Glen Homes. MUST SEE spotless pre-inspected 2,800+ Sqft 4-bedroom executive home on a spectacular 160ft PIE SHAPED irrigated lot with walkout basement, resort-like backyard with heated 36x18ft inground saltwater pool, 90ft of width at the rear & no neighbours behind! Its gorgeous curb appeal is something to be proud of, with interlock hardscaping complimented by manicured gardens and yard. A true representation of pride of ownership all around. Step into the main level where you will be greeted with pristine gleaming hardwood floors. Elegant french doors leading into the formal family room. Large main floor den makes for the perfect executive home office. Formal dining room. Living room with custom fireplace. Large main floor laundry room. Gorgeously renovated eat-in kitchen with Cambria quartz counters & gas range. Finished with utmost attention to detail. Spacious master bedroom with large walk-in closet and 5-piece ensuite boasting a jacuzzi. Additional spotless 5-piece bathroom on second level. Large partially finished walkout basement with huge workshop/storage room, huge cold cellar and 3-piece bath. Gorgeously landscaped private backyard oasis features a stunning balcony off the kitchen, two gas lines for BBQ's, beautiful hardscaping & MORE! You think you've seen pride of ownership? Wait until you see 915 Catskill Dr. Wont last! **** EXTRAS **** ***OPEN HOUSE SAT & SUN 2:00-4:00PM.*** No sign on property. (id:37841)
Keller Williams Energy Real Estate
606 Amberwood Cres
Pickering, Ontario
This Beautiful Home Shows True Pride Of Ownership, Featuring 3850 Sq Ft Of Finished Living Space & Is Located In The Highly Desirable Amberlea Community!! This Spacious Family Home Has So Many Upgrades Both Inside & Out, Starting With The Thoughtfully Landscaped Exterior W/ Interlocking, Beautiful Gardens & Mature Magnolia Tree. The Main Floor Features A Bright & Airy Front Foyer, Laundry Room W/ Access To Garage, Crown Moulding & Hardwood Throughout The Living Room, Separate Formal Dining Room, & The Family Room Which Features A Large Window Overlooking The Gorgeous Backyard. The Bright, White Eat-In Kitchen Features Brand New Countertops & Modern Backsplash, As Well As A Walk-Out From The Eat-In Area To The Private Backyard Featuring A Beautiful Deck W/ Privacy Fence, Awning, Pergola & Separate Shed For Storage - The Perfect Space For Entertaining In The Summer Months! Upstairs Features 4 Spacious Bedrooms, All W/ Crown Moulding, Including The Large Primary Bedroom W/ Walk-In Closet & 5 Piece Ensuite W/ Jacuzzi Tub, Plus The Main 4 Pc Bathroom & An Additional Nook Space Overlooking The Front Foyer Which Would Be Great For Office Space Or Sitting Area. The Finished Basement Features A Large Rec Room W/ Pot Lights, Separate Utility Space W/ Tons Of Storage, & Rough-In For Stove & Water. Also Featuring Additional 12 x 15 Ft Storage Space In The Attic Which Can Be Accessed With A Pull Down Ladder! Conveniently Located Close To All Amenities Including Schools, Shopping, Transit & 401. You Don't Want To Miss The Opportunity To Call This Beauty Your Very Own! **** EXTRAS **** Kitchen Countertop & Backsplash (2024). Roof (2023). Deck W/ Privacy Fence & Pergola (2021). Deck W/ Shed (2020). Awning (2020). Gates On Both Sides Of House (2021). Natural Gas Line In Back For BBQ. (id:37841)
Keller Williams Energy Real Estate
2084 Queensbury Dr
Oshawa, Ontario
Exquisite Executive 4 Bedroom Home In Quiet Area In North Oshawa By Great Gulf Homes. Main Floor Boasts Formal Dining Room or Living Room, Family Room with Gas Firplace. Kitchen Features S/S Appliances & Breakfast Area With W/O To Deck. Large Primary Bedroom with Hardwood Floors, WalkIn Closet and 4 Pc Ensuite W/ Soaker Tub & Separate Shower. Backs onto School with Expanding Daycare. In the Heart of North East Oshawa! Close to EVERYTHING! MUST SEE! **** EXTRAS **** Close to 407! Mackie Park DelPark Homes Centre, Schools, Parks, Places of Worship, Walmart, New North Costco, Real Canadian Superstore, Home Depot, McDonalds, Chick-fil-A, Multiple Tim Horton's, Restaurants and much more! (id:37841)
Royal Service Real Estate Inc.
18 Woods Edge Court Unit# 159
Baden, Ontario
OPEN HOUSE SATURDAY MAY 11TH 2-4 P.M. Welcome to 18 Woods Edge Court, an inviting retreat nestled in the coveted adult lifestyle community of Foxboro Green, adjacent to the picturesque Foxwood Golf Course. This 1798 sq ft Juniper model bungalow offers a blend of elegant features throughout. Step inside to discover a grand open foyer with a soaring 12 ft ceiling, setting the tone for the spacious living and dining areas. The heart of the home is the open-concept family room and eat-in kitchen, complete with an island and dinette area, perfect for hosting dinner gatherings with friends and family. The family room boasts a contemporary gas fireplace, vaulted ceiling, and expansive windows that overlook the serene back yard, deck, and walking trails—a sanctuary for birdwatching enthusiasts. The main floor boasts two bedrooms, including a spacious primary bedroom with a double-door entry, a luxurious 4-piece ensuite bath, and a walk-in closet. A second 3-piece bath and a convenient main floor laundry room with garage access complete this level. Descend to the partially finished basement, where a spacious recreation room awaits, featuring a cozy corner gas fireplace. An additional bedroom and 3-piece bath offer a private retreat for guests or visiting family. The unfinished area provides ample storage space, along with a utility area and a cold cellar. Situated on a quiet court, this home sits on a pie-shaped lot with tasteful landscaping and ample parking for guests. As a resident of Foxboro Green, you'll have access to the community's amenities, including a swimming pool, sauna, whirlpool, tennis/pickleball courts, gym, party room, workshop, library, and 4.5 km of walking trails—perfect for an active lifestyle. Experience the best of adult living in the tranquil countryside of Wilmot Township, just 10 minutes from Waterloo & 7 minutes from New Hamburg. Embrace a lifestyle of relaxation and recreation at Foxboro Green. (id:37841)
Royal LePage Wolle Realty
404 King Street W Unit# 217
Kitchener, Ontario
Experience urban living at its finest in this stunning loft condo nestled in the heart of downtown. With a generous 646 square feet of living space, this modern residence seamlessly blends style, comfort, and convenience. Step inside to discover a contemporary loft design featuring high ceilings and expansive windows that flood the space with natural light, creating an inviting atmosphere. The open layout effortlessly transitions between living, dining, and kitchen areas, perfect for entertaining guests or relaxing after a long day. This condo offers versatility with one spacious bedroom plus an additional den, ideal for a home office, guest room, or creative space to suit your lifestyle needs. Convenience is key, with an included assigned parking spot and an owned locker for extra storage. Located in a prime downtown area, this condo is within close proximity to major IT and financial companies, making it an excellent choice for both young professionals and investors seeking a convenient commute and access to urban amenities. Enjoy the vibrant energy of city living with easy access to transportation hubs, trendy restaurants, shopping, and entertainment options. Don't miss out on the opportunity to make this chic condo your own. Schedule a viewing today and discover the epitome of downtown living! (id:37841)
Royal LePage Wolle Realty
No Favourites Found
The trademarks REALTOR®, REALTORS®, and the REALTOR® logo are controlled by The Canadian Real Estate Association (CREA) and identify real estate professionals who are members of CREA. The trademarks MLS®, Multiple Listing Service® and the associated logos are owned by The Canadian Real Estate Association (CREA) and identify the quality of services provided by real estate professionals who are members of CREA.
This REALTOR.ca listing content is owned and licensed by REALTOR® members of The Canadian Real Estate Association.





