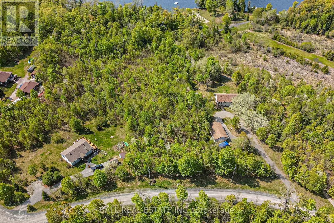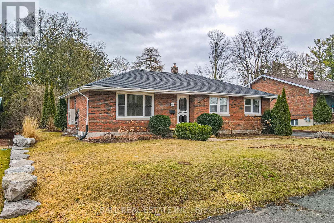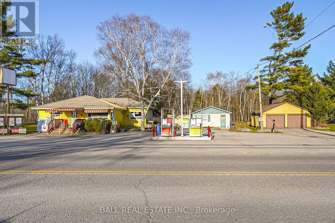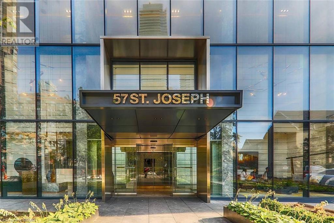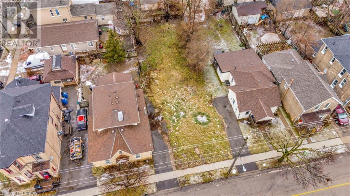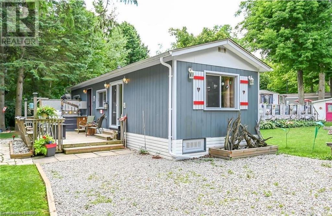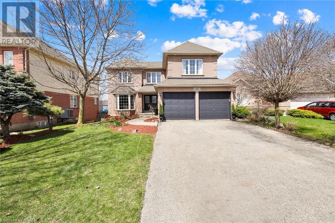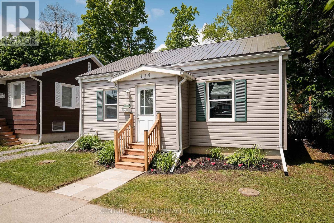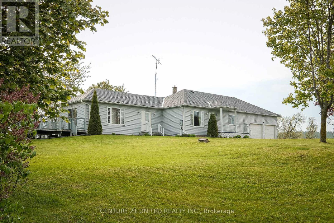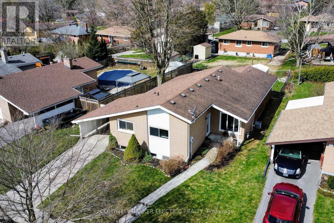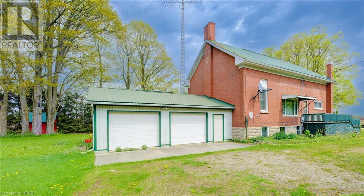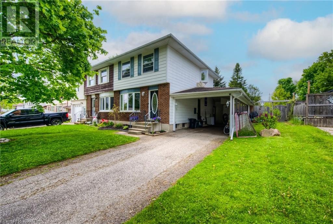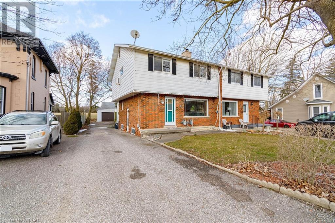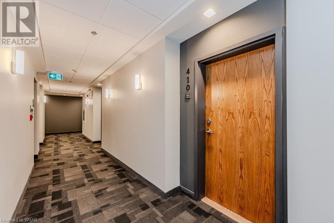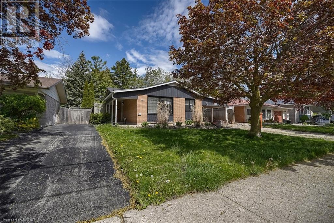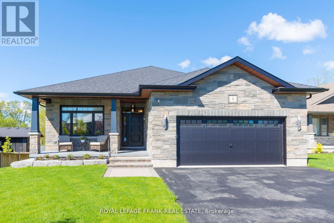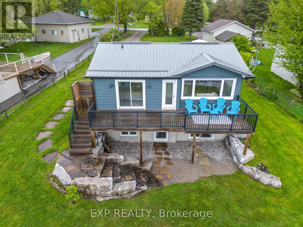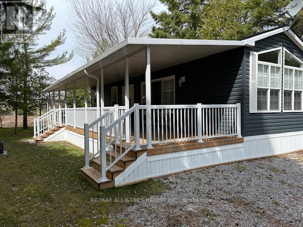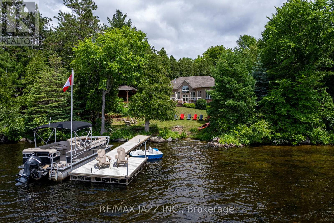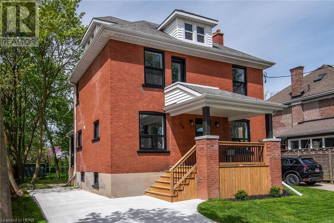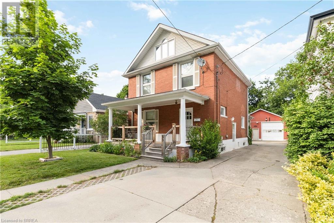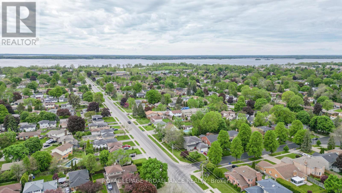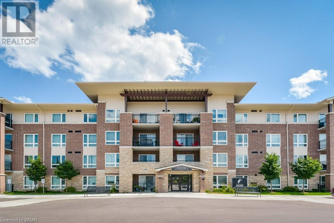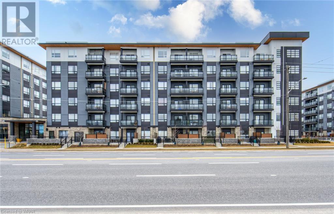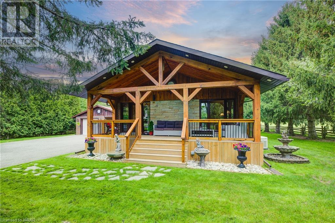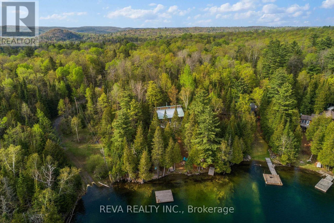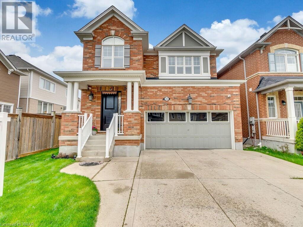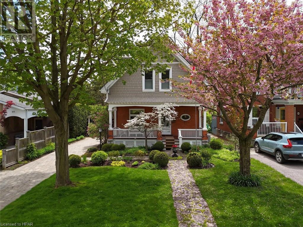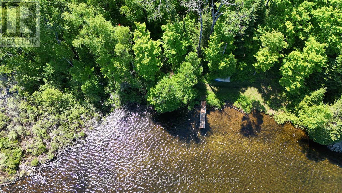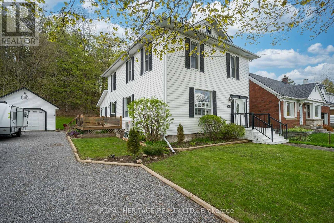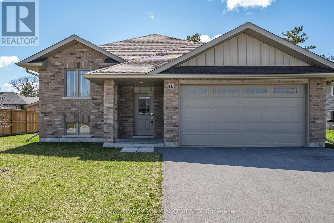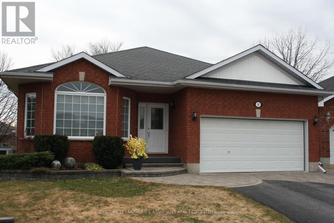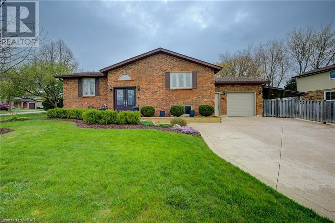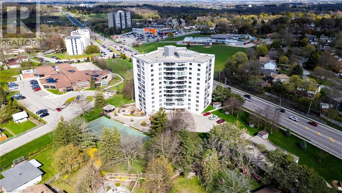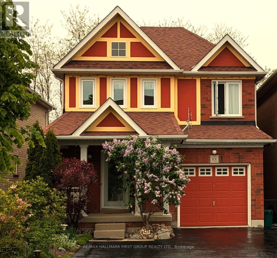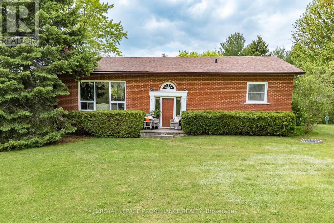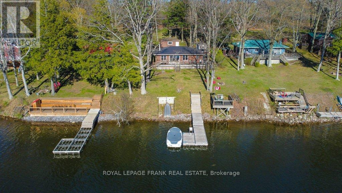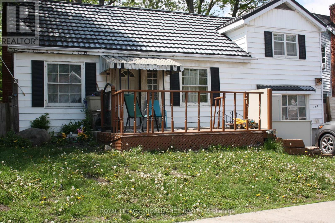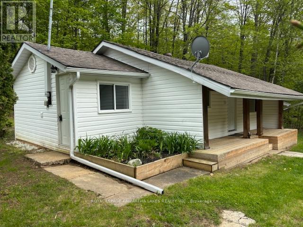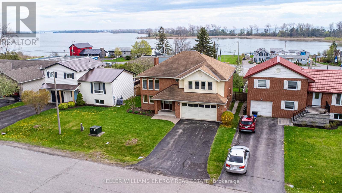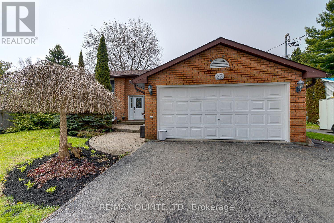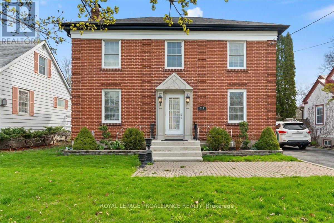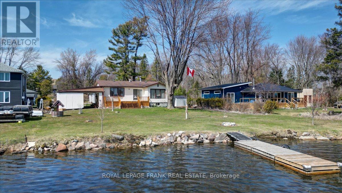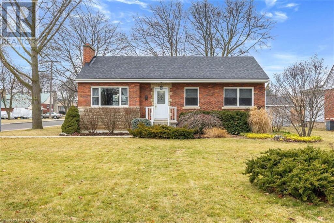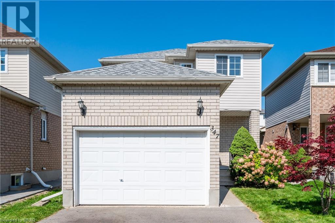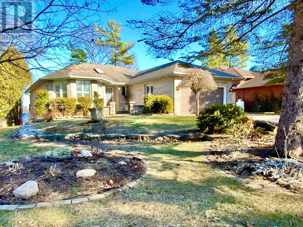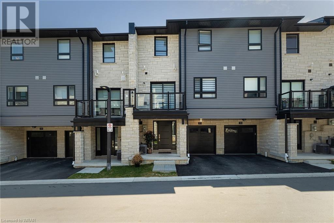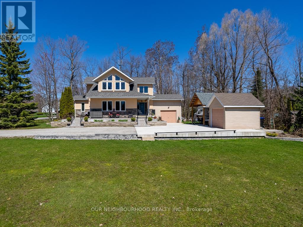LOADING
64 Fish Hook Lane
Marmora And Lake, Ontario
Building Lot Available as the last lot left in Phase1 of this Thanet Lake Subdivision. The Lake is Natural Spring Fed with and abundance of fishing and very little traffic due to no public access to the water. The Thanet lake Community Waterfront includes private docking, Sandy beach, Volleyball Courts and plenty of Family activities. Build your perfect Country home or cottage with all the benefits of the Lake without the taxes of waterfront. Short drive from Coe Hill and only 30 minutes from amenities of Bancroft. **** EXTRAS **** Deeded Access to Thanet Lake (id:37841)
Ball Real Estate Inc.
107 Henry Street
Stirling-Rawdon, Ontario
Welcome to 107 Henry St. in Stirling, ON! This charming 3+3-bed, 2-bath brick bungalow offers a serene setting near Rawdon Creek and Henry Park. Enjoy tranquil walks along the creek and leisurely picnics in the park just steps away. With a vibrant community atmosphere and nearby amenities, including local shops, theatre, recreation centre, schools and eateries, this well-maintained home provides the perfect blend of comfort and convenience. Don't miss out on this opportunity to experience the best of Stirling living. Schedule your viewing today! (id:37841)
Ball Real Estate Inc.
4007 County 6 Road
North Kawartha, Ontario
Discover ""The Log Cabin"" at 4007 County Rd 6, North Kawartha – a unique property blending rustic charm with modern convenience. Boasting a convenience store, gas bar, and inviting sandwich shop, this versatile space is perfect for entrepreneurs. The cozy log cabin aesthetic creates a warm atmosphere. Ideal for those seeking a turnkey business opportunity in a picturesque setting. With snowmobilers stopping by in winter, cottagers flocking in summer, and local contractors, this property promises a steady stream of customers year-round. Don't miss this chance to own a distinctive property with great income potential. Store has been significantly renovated. (id:37841)
Ball Real Estate Inc.
57 St Joseph Street Unit# 705
Toronto, Ontario
Luxury Downtown Condo Studio (427 Sq. Ft. + 68 Sq. Ft. Balcony) face to East near Bay Street, Large Den Can Be Used As Bedroom (without window). Walking Distance To U of T, All Facilities Bank, Supermarket, TTC, Park. Outdoor Pool, Gym, 24 Hour Concierge, Party Room And More. Vacant Property, Easy To Show! IF YOU ARE AN OUT OF BOARD AGENT, PLEASE CONTACT THE LISTING AGENT FOR SHOWING REQUEST (RICHZHANG@YMAIL.COM, OR PHONE 519-573-0866). TRREB MLS will be available soon. AAA+ tenant preferred. Tenant responsible for rent and utility (hydro). No smoking or marijuana in the premises. (id:37841)
Smart From Home Realty Limited
232 Darling Street
Brantford, Ontario
Vacant lot for sale in the heart of Brantford zoned RC (residental conversion) with many possibilities. Just steps away from Charlie Ward Park and close to the downtown and Laurier University. Measuring 42x 132ft in size come see it today! (id:37841)
RE/MAX Twin City Realty Inc
110 Rodeo Drive
Freelton, Ontario
Unique living on leased land in a beautiful setting inside the Ponderosa Nature Nudist Resort, with everything you could ever want for outdoor relaxation. Pretty as a picture well maintained four season home located in an au natural niche lifestyle setting. Perfect offering complete with summer outdoor chefs kitchen with granite countertops and built in Napoleon grill. 12 x 25 deck and all the outdoor furniture included too! Simply stunning and serene gazebo to relax and enjoy overlooking a pastural open field flanked by forest. Outdoor shower with hot water on demand. Nicely decorated throughout this one bedroom with bonus bunkie bedroom, one bathroom open concept kitchen living and dining room comes complete with most furnishing all appliances. In suite laundry stackable washer dryer combo. Private parking for your golf cart. Check out the Olympic size swimming pool, restaurant, bar, tennis courts, bocce court, pickle ball or join the dart night, dances, karaoke and many of the other social events of the park. Groomed forest trails surround the park with private picnic areas. Take your pet for a walk through the gorgeous Canadian hardwood forest, a nature lovers dream come true. Indoor heated pool, sauna, hot tub and clubhouse. Join in the events or relax at your private oasis. Beautiful friendly community that surrounds residents with neighborly support. For over 60 years the Ponderosa Nature Resort has been a popular destination for those looking for a relaxed, naturist, au natural living. Private gated security access daily. Resort is open to day pass guests and visitors. Come see what living the dream is all about. Monthly fees 1350.00 (id:37841)
Royal LePage Brant Realty
26 Shadyridge Place
Kitchener, Ontario
Welcome to your dream home at 26 Shadyridge Place, nestled within the much sought after Highland West community in Kitchener. Situated on a premium cul-de-sac lot, this exquisite 2 storey residence offers unparalleled comfort and convenience. Upon arrival you'll be captivated by the curb appeal and landscaped grounds, setting the stage for the comfortable home within. Step inside to discover a spacious and inviting interior boasting pride of ownership and upgrades throughout. The heart of the home is the functional and attractive kitchen with dinette area, a chef's delight featuring newer appliances, granite countertops, and ample cabinet space. Entertain guests in the elegant dining room or gather around the cosy fireplace in the comfortable living area, perfect for making memories with loved ones. This remarkable home boasts five generously sized bedrooms, 3 with ensuite baths, providing plenty of space for the whole family to unwind and recharge. Luxuriate in the master suite, complete with an ensuite bath and walk-in closet, offering a private sanctuary to escape the hustle and bustle of daily life. The fully finished basement with walkout offers additional living space, ideal for a media room, home gym, or play area, the possibilities are endless. Multi-family living? Not a problem with some minor renovations! Finally, step outside into your own private oasis where a sparkling pool with new liner awaits for those warm summer days. Surrounded by lush landscaping and a spacious patio area the back yard upper deck or lower patio deck with hot tub is perfect for outdoor entertaining or simply soaking up the sun. Conveniently located to all amenities residents enjoy easy access to top-rated schools, parks, shopping, dining, and major highways, making commuting a breeze. Don't miss your chance to own this exceptional property. Schedule your private showing today and experience the joy of coming home to 26 Shadyridge Place. (id:37841)
Coldwell Banker Peter Benninger Realty
414 Wellington Street
Peterborough, Ontario
Welcome to 414 Wellington Street! This charming 3 bedroom bungalow is located in the North End. Enjoy the spacious backyard and the convenience of being within walking distance of shopping, restaurants and Jackson Park. If you are a first time home buyer or looking for an investment property, this is the house for you!! (id:37841)
Century 21 United Realty Inc.
2130 County Road 38
Asphodel-Norwood, Ontario
Welcome to 2130 County Road 38! As you step inside, you will find a dining room leading into the spacious kitchen, seamlessly blending into a comfortable living area. You will also find two bedrooms and a 4pc bathroom. Outside, a two-car garage and deck overlooking beautiful fields. This charming bungalow is located just 30 minutes outside Peterborough! (id:37841)
Century 21 United Realty Inc.
1287 Royal Drive
Peterborough, Ontario
Larger than it looks North End Bungalow now available offering 1477 sq ft of living space on the main floor. The main floor offers a lot of natural light, is freshly painted, the kitchen offers a good amount of counter space for cooking with a dining area beside. Down the back hall are the 3 bedrooms and off the living room where there is a gas fireplace, is the addition and sliding glass doors to the back yard. This addition could be easily converted into the 4th main floor bedroom or be used as a game / entertainment room. The lower level offers a rec room, laundry with and room for a workshop or craft space, another bedroom with a 2nd bathroom and the furnace room for more storage. The back yard is fully fenced, perfect for the kids and pets and includes a garden shed. (id:37841)
Coldwell Banker Electric Realty
3734 Bridge Street
Wilmot Township, Ontario
Have you always dreamed of owning an old school house, then this unique property is one home you do not want to miss viewing. Built in 1907, and was formally known as the Green's School S.S. #4, children from grade 1 to 8 attended school there. Turned into a single family home by the current owner, just imagine yourself owning this unique property located on a 4.35 acre property. Let your imagination run wild for the potential this great property offers, located just a short drive to New Hamburg and within commuting distance to Stratford, Woodstock and the Kitchener Waterloo area. The house construction is triple brick with a brick and stone foundation, the property features a walk up attic for additional storage space. If you are tired of the crazy city life and want to move to the country, this home offers 3 bedrooms, hardwood floors, an over sized double car attached garage, the original swing set from the school, and plenty of room to build that shop you have always wanted (with township approval). Do not miss your opportunity to own a piece of history, call today to view this unique country property, immediate possession is available. (id:37841)
RE/MAX A-B Realty Ltd (Stfd) Brokerage
128 Astor Crescent
New Hamburg, Ontario
Open House Sun May 19 2-4pm. Calling all first time buyers! Great opportunity to get into the market with this semi detached on a nice sized lot on a quiet and family friendly street. This 3 bedroom, 2 full bath home with carport is carpet free pn the main and second floor and offers many benefits for your growing family. Watch the kids play on the street from the large, front facing living room with bay window. Entertain your family and friends in the dining room open to the large kitchen area. Throw the ball for your dog in the deep, fenced yard with patio area and mature trees. Best of all, spend weekend movie nights in your newly finished home theatre in the rec room with built in speakers, movie projector, screen and reclining leather sofa - all included in the sale! Close to all amenities including walk distance to school, shopping, restaurants and parks while offering the quaint and friendly atmosphere of small town living. Replacement vinyl windows, Appliances Included (id:37841)
RE/MAX Twin City Realty Inc.
114 Main Street W
Norwich, Ontario
Welcome to 114 Main St. W. a convenient home situated on a deep lot at a preferred location in Norwich. Just seconds from downtown amenities as well as conveniently located on the main stretch on your way out of town this provides the perfect location for all your needs. This property features ample parking, a large detached workshop at the back of your property, and a large outdoor deck with an attached pergola. Upon entrance you will find a well kept home with a powder room on the main-floor, and an updated galley kitchen with stainless steel appliances. At the back of the home is your dining room and sitting area with convenient access to your back deck. Through your french doors you’ll enter your large living room with a large window looking out over your front yard. The second floor features 4 spacious bedrooms each with closet space, and a spacious family bathroom. The basement is wide open and ready for your finishing touches and has convenient access to your backyard. More information available upon request. (id:37841)
Royal LePage R.e. Wood Realty Brokerage
247 Northfield Drive E Unit# 410
Waterloo, Ontario
Available June 15th. Introducing the Bodil Suite! This sought-after one-bedroom unit in the modern Blackstone complex has all the features you desire: an elegant layout with ample natural light, 9-foot ceilings, upgraded vinyl floors, a walk-in closet, and a balcony. Inside, you'll appreciate the convenience of an en-suite stacked washer/dryer. The kitchen is equipped with upgraded quartz countertops and stainless steel appliances, including a built-in microwave. Residents can take advantage of fantastic amenities such as a fully equipped gym, a vibrant party lounge, and a convenient bike storage room. On sunny days, unwind on the outdoor terrace with BBQs and a cozy gas fire pit. Additionally, there's an underground parking spot and storage for winter tires and holiday decorations. Conveniently situated near St. Jacobs farmers market, Conestoga Mall, expressway exits, LRT stations, RIM Park, and picturesque walking and biking trails. (id:37841)
Royal LePage Wolle Realty
205 Village Road
Kitchener, Ontario
Welcome to your future home! Nestled in the heart of a vibrant neighborhood, this spacious detached house sits on a generous lot. Surrounded by esteemed schools, convenient public transport links, healthcare facilities, and religious centers, convenience is at your doorstep. Boasting 3 bedrooms and 3 bathrooms, this home offers ample space for your family to grow and thrive. The detached double garage provides secure parking, while the expansive backyard, complete with a shed, offers endless possibilities for outdoor enjoyment and relaxation. This property presents an incredible opportunity for those with a vision presenting you with an opportunity of customizing your dream home to perfection. Don't miss out on the chance to make this house your own and create a haven tailored to your tastes. Sold Under Power of Sale, Sold 'As Is, Where Is'. No representations or warranty of any kind by Seller/Sellers Agent. Buyer to do own due diligence Re: Lot lines, any/all Rentals, taxes, etc Offers accepted starting at 9 am May 16th (id:37841)
Solid Rock Realty
4 Spartan Court
Quinte West, Ontario
Welcome To 4 Spartan Court Located In The Orchard Lane Estate Neighbourhood Of Quinte West. This Stunning Bungalow Offers The Perfect Blend Of Modern Living Along With The Peaceful Surroundings Of A Rural Retreat. Step Into The Heart Of The Home - The Gourmet Kitchen. Perfect For Entertaining, This Kitchen Contains A Large Island, Top-of-the-line Appliances And Lots Of Storage. The Main Floor Also Includes A Walk-out To The Deck From The Large Family Room, 2 Spacious Bedrooms And 2 Bathrooms. The Lower Level Contains A Large Fully Finished Basement With An Extra Bedroom And Walkout To The Backyard. Conveniently Located Close To Hwy 401, Shops, Healthcare Facilities, Restaurants And Downtown Trenton. (id:37841)
Royal LePage Frank Real Estate
47 Marilyn Crescent
Kawartha Lakes, Ontario
Experience Year-Round Bliss! Breathtaking sunsets at this stunning waterfront retreat. Pigeon Lake stands as a haven for boating enthusiasts, offering access to six other lakes without the hassle of locking. For fishing aficionados, the lake is a treasure trove, teeming with muskie, walleye, bass, and pan fish. The surrounding wetlands and wooded areas provide a rich habitat for a wide variety of avian species, from majestic bald eagles to colorful songbirds. Keep an eye out for the resident swans that spend their summers in the area. Grab your binoculars and you'll have the chance to spot herons, loons, ospreys, and more in their natural habitat. The warm waters also cater to sports enthusiasts, perfect for waterskiing, tubing, and wakeboarding, or cruise to the sandbar on your pontoon boat. This versatile property boasts 3 spacious bedrooms, 2 full bathrooms, and a sprawling rec room with a walkout. Keep as a family home, explore the potential of lucrative Airbnb rentals, cater to anglers seeking the ultimate retreat, transform it into two separate units for affordable retirement, extended family or rental income. Located in a Quiet neighbourhood, with the Boat launch 3 doors down. This is the property you've been waiting for! **** EXTRAS **** Metal Roof, municipal roadside garbage and recycling, boatlaunch, municipal water, 20 mins to Peterborough, 10 mins to foodland,close to churches, restaurants, schools, shopping. A/C, Central Vac (id:37841)
Exp Realty
220 - 2152 County 36 Road
Kawartha Lakes, Ontario
Open Concept Bright Modern Modular Cottage On Lot W/ Dock, Lovely Mature Trees Provides A Nice Amount Of Privacy Located At Nestle In Resort Dunsford On Emily Creek. This Nearly New, Hardly Used May- Oct Seasonal Get Away Offers 2 Bdrms, 2 Bath, Open Concept Liv/ Din/Kitch W/ Walk Out To Full Deck W/ Roof Over Looking The Creek. Primary Bdrm Has King Size Bed, 2 Pc Ensuite. 2nd Bdrm Has Bunk Beds W/ Storage Drawers In Stairs To Top Bunk. Liv Rm Has Sectional That Pulls Out To Queen Size Bed, F/P, Lg Patio Doors To Deck W/ 2 Sets Of Stairs. Side Entrance Into Foyer W/ Closet & Linen Cupboard. 4 Pc Bath. Shed And Dock Included. 2020 Northlander Installed In 2021, Deck Deck & Deck Roof & Dock 2022.There Are Many Activities To Keep Everyone Entertained, From Darts And Card Nights In The Rec Hall, To The Playgrounds And Pools Available For Community Enjoyment. Gated Entry To Park. You Can Take A Small Boat From Emily Crk (Small Access Under Bridge) Into Sturgeon Lake And Enjoy The Trent Waterway. (id:37841)
RE/MAX All-Stars Realty Inc.
168 Fire Route 15
Havelock-Belmont-Methuen, Ontario
Open House 2 - 4:00 pm Sunday & Monday May 19 & 20. Everyone welcome. This is no cottage. You deserve this stunning year round home with sunsets from this 7 bedroom, 4 season home on Belmont Lake. Built in 2009, all 2 by 6 construction with high density foam insulation. 2014sqft on main floor fully finished basement with separate entrance. Main floor painted 2020, heat pumps 2022, composite deck front and back 2022, basement painted 2023, new front entry system 2023, 8 x 12 Bunkie (2023) at water's edge, water systems and water filtration systems 2023, 10-ft ceilings throughout main floor, Great room overlooks lake, hard bottom sandy beach, no weeds, tankless hot water, propane insert in fireplace. Includes all contents and furnishing. **** EXTRAS **** New Water system 2023 owned, propane tankless hot water, heat pump, aluminum dock system with pontoon lift. (id:37841)
RE/MAX Jazz Inc.
26 Trow Avenue
Stratford, Ontario
This extensively renovated 2.5 story character home within walking distance to city core, parks, theaters and river is truly a gem! With all the impressive list of upgrades including : new wiring, new plumbing, new heating(all duck work, gas furnace, central air),new windows, new doors, new two baths, new kitchen with granite countertops, all brand new appliances w/ plenty of cabinets , and main floor laundry. Owner did fantastic job preserving its charm while adding modern comforts.It is a perfect blend of charm and modern convenience.It is quite a special place that offers historic ambiance with contemporary comforts. Unfinished attic is a great bonus for extra space or perhaps even a creative project. New ( 2024 ) water and sewer service coming from the street. New front porch with new steps, new concrete driveway- just move it and enjoy it. Have you ever wanted a century home without hassle of the renovations....??? THIS HOME IS FOR YOU....... (id:37841)
RE/MAX A-B Realty Ltd (Stfd) Brokerage
83 Park Avenue
Cambridge, Ontario
Welcome to your new home in the desirable West Galt area of Cambridge! This charming 2.5-storey home offers relaxed living with so much character and convenience. Enjoy morning coffee on the welcoming front porch before stepping inside to unwind in the comfy living area. The large kitchen is a chef's delight, with ample cupboard and counter space and the adjacent dining area is perfect for gathering with friends and family. Upstairs, find three bedrooms, an amazing sized bathroom, and a versatile loft space. The basement boasts ample storage, laundry room, and an extra bathroom. Outside, the back porch invites relaxation and spaces for gardening. The property also offers a massive detached garage/shop complete with a loft, providing extra storage and is no doubt a hobbyists dream! The ample driveway parking available ensures convenience for both residents and visitors. Conveniently located near the Gas Light District, restaurants, schools, trails, and the fairgrounds, this home epitomizes West Galt living. (id:37841)
Century 21 Heritage House Ltd
595 Victoria Avenue
Belleville, Ontario
Immediate possession is available. Welcome to 595 Victoria Avenue This beautiful home features 3+1 bedrooms and a full lower-level in-law suite, ideal for guests or extended family. The interior boasts elegant hardwood floors and spacious living areas filled with natural light. The kitchen has ample counter space, and plenty of storage, seamlessly connecting to the dining area. The fully fenced backyard provides a private and safe space for children and pets, perfect for outdoor activities, gardening, and relaxation. Situated in a fantastic neighborhood, this property is close to schools, parks, and shopping centers. The friendly community atmosphere and beautiful natural surroundings make it a perfect place to call home. The additional lower-level living area adds versatility and comfort, making it suitable for various family needs. Don't miss out on this incredible opportunity. Schedule a viewing today and discover the charm and comfort of 595 Victoria Avenue, where every detail is designed for modern family living. (id:37841)
Royal LePage Proalliance Realty
103 Westminster Crescent Unit# 310
Fergus, Ontario
2 Bed 2 Bath 920 Sq Ft Condo in the S. End of Fergus. TWO (2) Owned Parking Spots directly in front of the building. This GORGEOUS condo has quartz counter tops, quartz breakfast bar, engineered hardwood flooring, beautiful modern backsplash and custom built fireplace in the living room. This original owner condo is spacious with a fantastic floor plan and has been recently updated and designed by Cocoon Interiors in Fergus. Enjoy entertaining in the gourmet kitchen with breakfast bar that seats up to 4 people overlooking the carpet free living room with fireplace and walk out to intimate covered balcony. The bright primary bedroom features a large walk in closet and 4pc private ensuite. This condo unit offers an additional second full 4pc bathroom AND second deeded (owned) parking spot, which is a rare find. Professionally painted with neutral decor and lots of natural light plus modern light fixtures throughout. If you like to walk or bike there are walking trails with pond only steps away as well as nearby playground. Enjoy the convenience of condo living without having to worry about maintenance of a home. Lock your door and easily leave to travel or work away. Ideal location for commuters - on the S end of Fergus with quick access to highway 6 South to Guelph or Dufferin Rd 3 towards Orangeville. All upgraded stainless steel appliances and washer/dryer are included along with Fireplace in Living Room, 3 bar stools for breakfast bar and TV mounted to wall in primary bedroom. Large family function? Book the party room on the main floor for that birthday or special event which includes the use of a full kitchen. Just move in and enjoy! View floor plan and virtual tour on link attached to the listing. Flexible closing is available. (id:37841)
Keller Williams Home Group Realty
251 Northfield Dr E Drive Unit# 302
Waterloo, Ontario
Welcome to the Blackstone Condos, where chic and convenient urban living awaits you! Step into Unit 302 and immerse yourself in modern charm and style. This spacious 2-bedroom, 2-bathroom condo is flooded with natural light and boasts a carpet-free interior adorned with tasteful upgrades. Marvel at the contemporary finishes, including wide plank luxury vinyl flooring throughout, Calcatta tiled bathrooms, and custom zebra-blinds. The sleek stainless steel appliances in the kitchen complement the ample counter space and storage, enhanced by the large island—offering you a perfect blend of form and function. Enjoy a sunset drink on your spacious balcony, or venture outside the unit and indulge in the building's premier amenities. Stay active in the fitness centre, socialize in the event lounge, find inspiration in the wifi-enabled co-working space, and entertain to your hearts content on the furnished rooftop terrace complete with an outdoor kitchen! It's also important to mention this building's prime location, as staying here means finding yourself just a short drive away from vibrant Uptown Waterloo, where a plethora of dining, shopping, and entertainment options await! Conestoga Mall, University of Waterloo, Wilfrid Laurier, Conestoga College, and Kitchener's Innovation District are all within easy reach as well. Whether you're seeking your first home, a sound investment, looking to downsize, or otherwise seeking the ultimate urban lifestyle, Unit 302 at Blackstone Condos offers the perfect blend of comfort, convenience, and community. Book your showing today! (id:37841)
Royal LePage Wolle Realty
8008 7 Highway
Guelph/eramosa, Ontario
Welcome to your dream retreat! Situated on a sprawling 3/4+ acre lot, privacy is paramount in this serene oasis. Ideal for families, this home boasts ample space for children to explore and thrive. Upon arrival, you will notice the gates, long paved drive, and abundance of mature evergreen trees and landscape lighting. Moving towards the house, you'll be impressed by the new covered deck with vaulted ceiling. Enjoy the added comfort of new windows throughout the home including a large dining room window overlooking the property. Inside, discover modern comforts designed with your family in mind including an EMF-free heated floor, family room gas fireplace, air exchanger system, A/C unit and new furnace. Your family will enjoy comfort year-round! The backyard boasts two exterior buildings as well as a large flagstone firepit, and new 16 x 16 pergola/deck. The fully powered, insulated, 1000 ft 2 garage is drywalled with ample LED pot lights, 60-amp service, new windows and lighted soffits. The wood stove ensures a warm work space year round. Perfect for a workshop, home gym or additional storage space. At the back is a 14 x 20 shed with new windows, pine board batten with power. Both exterior buildings have remote garage doors. The thoughtful details continue with drainage around all three buildings, ensuring a dry, well-maintained, property. You will be prepared for emergencies with a 11kw natural gas Generac whole home generator, with an automatic transfer switch panel in the basement, ensuring uninterrupted power during outages. Rest easy knowing the septic system was inspected in May 23. Exterior lighting systems are equipped with convenient timers for effortless operation. Don't miss your chance to call this exceptional property home. Schedule your viewing today and experience the perfect blend of privacy, comfort, and functionality! Your cottage in the country! (id:37841)
Keller Williams Innovation Realty
8 Cillca Court
Bancroft, Ontario
Waterfront on Coe Island Lake - This home features a warm wooden interior and open-concept design that creates a sense of relaxation and calmness as soon as you walk in. The main floor features the kitchen.dining room, living room and a wood-burning fireplace, full four-piece bathroom, separate laundry room, plus a primary bedroom for one level living. Upstairs, there are three more bedrooms, with a half bath and an office space overlooking the lower level. The yard is spacious and private, leading down to the waterfront where you can enjoy your days on the beach, swimming off the dock and fishing in the quiet bay. The lakeside bunk with sauna is a great place to treat yourself to a quiet moment at the end of the day. As part of the Homeowners Association, you have access to acres of trails and a boat launch. A truly turn-key cottage that is ready for you to enjoy this summer! **** EXTRAS **** HOA Fee of approximately $500 per year (id:37841)
Reva Realty Inc.
266 Pineglen Crescent
Kitchener, Ontario
Welcome to 266 Pineglen Crescent, Kitchener! This charming 4-bed, 3.5-bath home is full brick & located in the peaceful neighborhood of Rosenberg. The home boasts a 9-foot ceiling & 8-foot tall doors on the main & second floors, enhancing the open concept layout, highlighted by a stylish gas fireplace in the living area. The custom kitchen is a chef's dream, with granite countertops, a sizable island, top-of-the-line built-in appliances are a Gas Cooktop, Microwave & Oven, a 64 Fridge, & Dishwasher. An oversized pantry & a cozy coffee bar are perfect for your morning routines. Upstairs, you'll find 4 comfortable bedrooms, each with plenty of closet space. The primary bedroom boasts His/Hers closets with organizers and an ensuite bath that adds a touch of luxury to the bedroom. Extensive upgrades include a finished basement & a full bath, perfect for a teenager or as an in-law set up, upgraded light fixtures & pot lights, hardwood flooring that extends into a beautifully crafted hardwood staircase, California shutters, RO water purifying system, a video doorbell with an intercom, & much more. Outside, the charm continues with a beautifully landscaped yard featuring a concrete driveway & patio, fully fenced, with a shed for extra storage. This home is not only stylish but also equipped with modern conveniences. Situated in a prime location, the schools in the area have a rating of over 7.5. This home offers easy access to amenities such as an upcoming shopping plaza with Longo's, Shoppers Drug Mart, and McDonald's just steps away, as well as the existing Huron Crossing Plaza with medical offices, Tim Hortons & restaurants. If you love the outdoors, you will appreciate the nearby RBJ Schlegel Park and Huron Natural Area, along with multiple trails. Conveniently located near HWY 401 & close to Waterloo & Cambridge, this home strikes the perfect balance between tranquility & accessibility. Don't miss out on the opportunity to make this modern yet charming home yours. (id:37841)
RE/MAX Real Estate Centre Inc. Brokerage-3
RE/MAX Real Estate Centre Inc.
65 Elizabeth Street
Stratford, Ontario
If your dream is to live on Elizabeth Street, you won’t want to miss this property. This Edwardian home has been lovingly renovated and restored to be consistent with its original character. The covered front porch is an amazing feature of the home, with views of the mature gardens. As you enter the foyer, you will find beautiful woodwork, character windows and a feeling of spaciousness. The main floor boasts a living room with a wood fireplace, a separate formal dining room, a beautiful renovated kitchen with a banquette, and a sun room with a 2 pc bathroom. The second floor of this home has 4 spacious bedrooms, each with closets, and a common bathroom. The interlocking brick driveway leads to the carport with an electric charger and a shed for storage. The backyard is very private, with an interlocking brick terrace for outdoor dining and plenty of green space for your family and pets to roam. Located within walking distance of the Avon River and all that downtown Stratford offers, this is truly a special property. This home has been updated throughout with extensive renovations over the years, including a two-story addition, updated plumbing and electrical, new drywall, new roof and insulation. All of the windows have been updated, with the exception of 5 that maintain the original character and style of the home. (id:37841)
Sutton Group - First Choice Realty Ltd. (Stfd) Brokerage
N/a Farquhar Lake Drive
Dysart Et Al, Ontario
Embrace the natural beauty and tranquility of this expansive 243 acre property located on the pristine shores of Farquhar Lake. This extraordinary parcel boasts a picturesque sandy beach offering the perfect setting for all your aquatic pleasures. The crystal-clear lake is ideal for boating, fishing, and endless hours of outdoor enjoyment. The land is teeming with diverse wildlife, making it a haven for nature enthusiasts and wildlife watchers. Imagine waking up to the sounds of the birds and catching a glimpse of deer and other forest creatures. The lush wooded areas provide ample opportunities for hiking, exploring, and connecting to nature. This property is a rare gem, combining the serene beauty of lakeside with the rich biodiversity of its natural surroundings. Whether you're looking to build your dream home, create a private retreat, or invest in a piece of paradise, this property offers unparalleled potential for a lifestyle of peace and adventure. **** EXTRAS **** The property encompasses 3/4 of Mud Lake. An additional 2.4 acre parcel is included in the sale, it makes up a piece of the right of way accessing the property. (id:37841)
Ball Real Estate Inc.
16-S Sherbourne Street
Bancroft, Ontario
This charming century home in Beautiful Bancroft. Situated on Sherbourne Street South within walking distance to downtown and Vance Park's trail system, it provides the perfect balance between urban amenities and outdoor tranquillity. The property features two outdoor patio/deck areas, ideal for entertaining or simply enjoying the peaceful surroundings. The lush forest backdrop and outdoor gathering areas with fire-pit add ambience, creating a cozy outdoor retreat. As you enter the home, you are greeted by a sun-room that exudes a casual outdoor feel and showcases nature. The modern main family room is spacious and inviting, serving as a central gathering place. From there, you can access the spacious kitchen, dining area, and a third sitting area, where you can enjoy morning sunrises.The main floor also includes a large three-piece bathroom/laundry room combination, adding convenience or in-law capabilities. The home has been renovated over the years with a more modern theme, it still retains its traditional charm, especially evident as approaching the original staircase. The second floor boasts four well-sized bedrooms, a mezzanine office/den space, and a large bathroom, accommodating both family and guests comfortably.The home has undergone significant upgrades, including electrical, plumbing, and insulation improvements, ensuring safety and efficiency. A central heat pump system, backed up by a high-efficiency propane furnace, has been installed, along with two gas fireplaces, reducing heating costs and providing summer air conditioning.The basement has been upgraded to be functional and efficient, with spray foam insulation and a dedicated workshop area, offering ample storage space. Having been cherished by its owners for over 30 years, this home has been a safe and welcoming haven for family and many friends. It's a place filled with memories and warmth, ready to welcome a new family to create their own cherished moments. **** EXTRAS **** Refrigerator, Stove, B/I Dishwasher, Washer, Dryer, Existing Light Fixtures, Window Coverings (id:37841)
Royal Heritage Realty Ltd.
147 Rollins Drive
Belleville, Ontario
NEW PRICE $629K Price Reduction + **Updated Kitchen Quartz Counter Top** updated Kitchen Pictures coming soon. 2+2 bedroom bungalow built by Klemencic Homes in 2019, located in Bellevilles prestigious East End. This home combines comfort and functionality with a spacious open-concept layout. The primary bedroom features ensuite privileges for luxurious privacy. The kitchen leads to a covered back deck perfect for year-round grilling and a two-tier deck for entertaining. The home boasts LED lighting throughout and a smart thermostat for energy efficiency. The double car garage with inside entry is ready for an electric vehicle charger, enhancing this eco-friendly home. A versatile finished basement adds extra space for activities. Positioned in a desirable neighbourhood close to the YMCA, top schools, and amenities, the East End of Belleville offers convenience and luxury, making it a top choice for homeowners. Discover why this area is in demand and consider making 147 Rollins Dr. your new home."" (id:37841)
Royal LePage Proalliance Realty
14 Linden Lane
Belleville, Ontario
WOW this could be yours! Original owners, shows just like new, bigger than most,1688 sq ft home, all brick, on a pie shaped premium lot, with a sprinkler system, and having a huge deck off the sitting room, as well as a two car garage. The home is located on a quiet street in a very desirable neighborhood. It has 4 bedrooms, 3 bathrooms and a modern kitchen. The master bedroom having a walk-in closet , and a 4 piece ensuite bath with a soaker tub. Off to the finished basement which has a large family room two more bedrooms and a 4 piece bathroom. This is a very desirable property **** EXTRAS **** New furnace and AC June 2022 (id:37841)
Century 21 Lanthorn & Associates Real Estate Ltd.
397 The Country Way
Kitchener, Ontario
All-brick split entry BUNGALOW in family-friendly Country Hills West with all the right updates to make this your next home. Mennonite-built cabinetry with organizers in the custom kitchen, reno’d 2 years ago with upscale finishes, pot lights, and large format tile extending into the dining area. Warm, rich solid hardwood flooring (approx. 5 YO) flows throughout entry, stairs, living room & main hallway. Great curb appeal with coloured concrete drive (approx. 5 YO) and handy side-by-side parking for 3 vehicles. Sliding gate at fenced yard opens to a concrete pad ideal for up to 30 foot RV, boat, trailer or 4th car. A tinkerer’s dream, garage is heated, insulated, vented, and has SEPARATE ENTRANCE with removable railing and walk-down to lowest level for IN-LAW SUITE possibility. Three bedrooms with generous closet space, and primary bedroom features a two-piece ensuite bath plus a lit closet. Main bath has some updates, too. The downstairs footprint mirrors the upper level for exceptional functionality. There is a flex space, currently used as a spare bedroom. Bright games room with billiards table, shuffleboard, and gas fireplace. Binge on streaming services in the media room, complete with sound-damping ceiling tiles. You will be pleasantly surprised by the tasteful 3-piece lower bath, with fully tiled shower and elegant glass doors. Easy-to-clean Strassburger casement windows and newer entry door (approx. 6 YO) keep things energy efficient. A furnace-mounted steam humidifier and UV sterilization system, plus HRV, enhance health & comfort. Owned 3-year-old water softener and hot water heater. Main roof (2017) has 35 year shingles. Mostly native low-maintenance perennial gardens with mature flowering crab apple and red oak trees, supported by sprinkler system, at front yard. The fenced yard boasts a covered patio, gas line for BBQ, hot tub, fire pit, and 2 sheds. Just steps to schools, sports fields, and parks. A 3-way stop keeps traffic calm. Book your showing! (id:37841)
RE/MAX Solid Gold Realty (Ii) Ltd.
250 Glenridge Drive Unit# 805
Waterloo, Ontario
There is no substitute for square footage when it comes to condo living. Downsize, without compromise, at The Glen Royal. Discover the perfect blend of space, updated style, and amenities in this 3-bedroom bungalow condo. Showcasing nearly 1800 square feet, this suite is a rare find among the many “mini-condo” units now being built. Perfectly situated on the 8th floor, enjoy Southwest city and tree-top views from not one, but two balconies, one of which is an enclosed sunroom with screens and updated energy-efficient windows. The heart of any home is the kitchen, and this suite boasts natural granite counters, glass backsplash, elegant cabinetry with timeless styling, plus stainless finish appliances. The unit also features two updated bathrooms with new toilets, with the primary ensuite offering double sinks, and a chic glass and tile walk-in shower ensemble. Throughout the unit, the warm rich glow of engineered hardwood and tile flooring creates a classic decor. This is a rare 3-bedroom gem, providing almost 2,000 square feet of living space (with sunroom). One of the bedrooms, currently used as a den, offers a separate balcony entrance. The primary bedroom is spacious enough for your king bed, plus a walk-in closet is present, and an exclusive balcony affords added privacy—just add morning coffee. This is an amenity-rich building, lacking nothing you need. Take advantage of an indoor pool, hot tub, sauna, ping pong table, exercise room with nearby laundry, if needed, storage locker, and heated underground parking. Guests will find ample visitor parking. The landscaped grounds feature a gazebo, tennis courts, and a community BBQ area. Additional amenities include a community gathering space with plenty of tables & chairs, and well-appointed kitchenette/bar area for hosting parties, plus a cozy lounge area with TV. Short distance to shopping, Expressway, universities, public transit, hospitals, and airport. World travellers--just shut the door and go! (id:37841)
RE/MAX Solid Gold Realty (Ii) Ltd.
101 Lady May Drive
Whitby, Ontario
Rare opportunity to own an updated home in desirable Rolling Acres Community . This one of a kind home checks all the boxes. You will be welcomed by a beautiful garden with trees & perennials and you will meet tranquility in a manicured , quiet , private backyard , backing on a golf course. Driveway fits 4 cars, no sidewalk, There is separate entrance to a basement apartment with steel door, separate laundry , stainless steel fridge and freezer 2024, stove approx 5 yrs old, storage room or office, 3 pcs bath, living area and 1 large bedroom w window . Bright main floor ( E toW orientation) offering hardwood floor in Fam Rm and Dining Area , renovated 2 pcs bath , newer entry door , Kitchen with brand new stainless steel fridge , stove, b/i microwave, backsplash, walk out to a cedar deck going down to a concrete patio., leading to a charming garden. Oak stairs w iron spindles, , 6 inch baseboards, freshly painted, Energy Star rated windows w triple glass, UV protection , argon thermal insulation & sound proofing replaced in 2023 on main and second floor ( energy audit independent report available upon request ) Roof Shingles 2019, Furnace 2019, CAC 2013. ** This is a linked property.** **** EXTRAS **** 2 Separate laundry ,Hook up gas liner for Bbq, Shed, CVAC, some patio furniture, BBQ. The Laminate flooring is water proof, with thermal insulation cork. Furnace is upgraded w 5 inch filter & main duct work to balance the heat. (id:37841)
RE/MAX Hallmark First Group Realty Ltd.
8919 Highway 62 N
Belleville, Ontario
Opportunity Knocks! Picture yourself nestled on this private, well treated lot, with a hilltop view just off of Hwy 62, 10 minutes from Belleville. This well maintained home boasts a wide hallway off the kitchen leaving to 3 bedrooms and a 4-piece bath. Large family room with fireplace just off the dining room overlooking the front yard. Deck off the dining room and kitchen with a roll out awning. Basement entrance from the double car garage into a cozy rec room. oversized laundry room has a toilet/sink/shower. Possible in law suite. Possible severance. **** EXTRAS **** Possible in law suite/multi generational living, Attached double car garage 24' wide x 28 ft. deep, Detached 12x21 ft. garage. (id:37841)
Royal LePage Proalliance Realty
32 Long Island
Otonabee-South Monaghan, Ontario
So close and yet a world away! Minutes from Peterborough, under two hours from GTA, a quick relaxing boat ride and you are docking at your lakefront get away. Spacious two bedroom bungalow with full bathroom, laundry/utility room, open kitchen and dining area. Enjoy the comfortable living space with stunning western views of Rice lake and snuggle up to the wood stove in the evening. Property provides green space to play, trail around the island, seperate bunkie with sleeping space for 8,garden/storage shed and lift dock. Newer metal roof and windows, on drilled well and septic, docking and parking at a choice of marinas. Truly a ""bring your toothbrush and enjoy"" Pre inspection report available. **** EXTRAS **** Please call LS to arrange water taxi. Pontoon boat available for sale outside of real estate. (id:37841)
Royal LePage Frank Real Estate
158 Yeomans Street
Belleville, Ontario
Attention Builders: A spacious lot is available, perfect for constructing a semi-detached home. This sizable property offers ample space and flexibility for your building plans. Don't miss this excellent opportunity to create a beautiful, new residence on this well-sized lot!Please note, this property is being sold as-is. Buyers are responsible for conducting their own due diligence. (id:37841)
Royal LePage Proalliance Realty
11084 Hwy 35 N
Minden Hills, Ontario
Happy Spring! Good home, great price point! This lovely 2 bedroom, updated home awaits your viewing. Easy highway access. Maple treed setting on .3 acres. Many updates including shingles, siding, windows, doors, insulation, propane furnace, HWT, bathroom, flooring, drilled well, water filtration, holding tank and spray foam in crawl space. Minutes south of Minden. SHOW and SELL! Opportunity HERE! (id:37841)
Royal LePage Kawartha Lakes Realty Inc.
7 Harbourview Crescent
Prince Edward County, Ontario
Welcome to 7 Harbourview Crescent, nestled in the heart of Wellington - an all-brick 2-storey home offering views of West Lake and Lake Ontario from its back deck. Located in the welcoming neighborhood of Ashgill Gardens, this property is poised to become your next family home. Here are five reasons why you'll love this home:1 Spacious Living: Spread out across this generously sized home featuring 3 bedrooms plus a main floor den (which could easily serve as an additional bedroom or home office), 2 full bathrooms, and 1 powder room. Enjoy convenient interior access to a 2 car garage outfitted with a workbench, there's plenty of space for all your needs. BONUS: the layout would allow for an easy in-law suite conversion 2 Water Views: Enjoy the vistas of West Lake and Lake Ontario from the comfort of the primary bedroom, complete with ensuite and walk-in closet. Patio doors lead to the back deck, offering the perfect spot to soak in the beauty of the surrounding lakes. 3 Family Sized Kitchen: Step inside to discover an oversized eat-in kitchen, ideal for hosting family gatherings and entertaining guests. The adjacent spacious living room and dining area create a welcoming atmosphere, perfect for making memories with loved ones. 4 Family comforts: Relax in the main floor family room, complete with a cozy brick fireplace and wet bar area. Step outside through the patio doors to the lower deck and ample backyard, featuring well-loved perennial gardens that add charm to the property. 5 Location: Just a short stroll from Wellington Rotary Beach and the vibrant downtown village, enjoy easy access to boutique shops, local restaurants, and the beloved Wellington Community Market. This home's fantastic layout and prime location make it a rare find in today's market. Bring your design ideas and turn this gem into your forever family home and you too can Call The County Home. (id:37841)
Keller Williams Energy Real Estate
22 Baldwin Street
Brighton, Ontario
Welcome to 22 Baldwin St! This beautiful detached, brick, raised bungalow is the ideal family home. The main floor boasts 3 bedrooms, 2 baths, open concept living, fabulously remodelled kitchen with stunning white cabinets, quartz counters and spacious breakfast bar. Dining area graciously highlighted with garden doors to a large deck, perfect for enjoying the mature backyard with perennial gardens. Hardwood floors, wood railings and large windows compliment the space. Downstairs you will find an incredibly well appointed in-law suite. This space features in-floor heating (except in the third bathroom). Separate entrance, very large and beautifully finished kitchen, expansive bedroom (4th), with a large walk-in closet. 2 Car attached garage with access to the home and 6 car parking on the driveway all of this in the charming Gosport waterfront community. With conservation area in front, and walking distance to the marina and dining, you will never be at a loss for fun or relaxation. Pre-inspected for your confidence. This is a spectacular home. (id:37841)
RE/MAX Quinte Ltd.
315 Bleecker Avenue
Belleville, Ontario
Welcome to 315 Bleecker Ave. This 3 bedroom 3 bath all brick home is situated in the prestigious ""Old East Hill"" area of Belleville. The brick architecture was built with quoin corners and has a deck on the upper level and main level. Detached garage, private drive and huge backyard space with 2 sheds for storage. (id:37841)
Royal LePage Proalliance Realty
1111 Island View Drive
Otonabee-South Monaghan, Ontario
Waterfront: 80 ft frontage on Rice lake. Southern exposure terrific views. On the Trent-Severn, 4 season cottage for year round use/ on a deep lot with large detached workshop. Year round municipal maintained road with services. The hard part done: cottage lifted 2016/17, poured foundation installed with permits to code. Level lot, paved drive, 200 amp service, owned water system. Drilled well shared with neighbour to the west (well on this property). Just add your personal cosmetic updates. Approx. 90 min to Toronto, 15 min to Peterborough! Buy now, enjoy the whole summer. (id:37841)
Royal LePage Frank Real Estate
1 Bryant Court
Hamilton, Ontario
For more info on this property, please click the Brochure button below. A Place to Call Home. This move-in ready 3 bedroom, 2 bath bungalow is perfect for young family, empty nesters or someone downsizing. The property is on a premium corner lot, with matured trees and professionally designed gardens, located on a wide street, family-oriented neighborhood. Total living space of approximately 2000 sq. ft., basement completely renovated by professionals. Within minutes to Shopping, Schools, Parks and walking trails. One stop light to Red Hill Parkway and access to QEW is 5 minutes. Complete upgrade list available on request. Includes all window coverings, SS Fridge, SS Gas Stove, SS Stove Vent, SS Washer with Pedestal, SS Dryer with Pedestal. (id:37841)
Easy List Realty
347 Hidden Creek Drive
Kitchener, Ontario
Features updated Quartz counters in Kitchen, Separate Dining Room & a Super Large Living Room. 3 Bedrooms plus a separate office with hardwood flooring on 2nd floor as den/library. Master bedroom with a Large walk-in closet and full 4-piece ensuite Washroom. All Baths counters, Sinks & with new renovated facelifts, backsplash & Kitchen improvements such as undercounter sinks. Basement comes with a huge recreation room. Very Large Windows and lots of finished Storage Space with built in closets. Laundry room, R/I for 3 Piece Washroom & a Cold storage Room. Backyard fully fenced in with privacy fencing. (id:37841)
RE/MAX Twin City Realty Inc.
68 Navigators Trail
Kawartha Lakes, Ontario
Bobcaygeon - Port 32 on Pigeon Lake. Waterfront home with a panoramic Pigeon Lake & Boyd Island view! Boyd Island is a protected greenspace never to be developed so this view remains pristine and green! Bonus: Shore Spa and Marina Club membership are included! Are you looking for a project that will yield a Million Dollar View in Port 32? Renovate this space to your taste and enjoy a lifestyle beyond compare with this desirable, level entry brick bungalow w/3000+sqft, 3 bedrooms/3 BATHS & fully finished walk out lower level to interlocking brick patios, gardens and clean waterfront on the Trent Severn system. Main floor family room walks out to a large rear deck boasting water views, the rear yard is surrounded by trees providing plenty of privacy and the grounds are filled to bursting with easy care perennials watered by the unground irrigation system fed from the lake. Residents love the Port 32 lifestyle not to mention municipal services, high speed internet, proximity to shops & amenities, miles of neighborhood trails, waterfront parkettes and the Shore Spa & Marina Club. Move here this Summer to enjoy exclusive use of the Club featuring an outdoor swimming pool, lakeside patio, tennis courts, gym, library, games room & social activities to stay fit & fabulous during retirement. Bobcaygeon also has has a thriving Theatre community, Farmers markets, Fall fair, excellent local Golf courses & an assortment of service clubs. Located 40 Minutes from Lindsay/Peterborough for Big Box shopping / 90 minutes from the GTA. Experience all that Bobcaygeon, Port 32 and the Shore Spa & Marina Club has to offer! **** EXTRAS **** Rear deck is piped for propane barbeque. Lower level recroom comes equipped with a propane fireplace and wet bar. Lower level workshop provides a second access to the attached double garage which is perfect for multi-generational living. (id:37841)
Royal Heritage Realty Ltd.
51 Sparrow Avenue Unit# 57
Cambridge, Ontario
Welcome to 51 Sparrow Ave Unit 57, a charming and spacious townhome nestled in the heart of Cambridge! Boasting a total of 1386.40 sq ft, this delightful property offers a seamless blend of comfort and functionality. The main floor invites you in with a sleek kitchen, elegant dining area, and a cozy living room – perfect for entertaining friends and family. Convenience is key with a handy 2pc bath and utility room, making daily chores a breeze. As you ascend to the second floor, you'll find a luxurious 3pc ensuite, a pristine 4pc bath, and three generously sized bedrooms, including a tranquil primary suite. Located in a desirable neighbourhood, this home also features a garage for added storage and parking. Don't miss the opportunity to make this fabulous property your forever home! (id:37841)
Exp Realty
3809 East Street
Innisfil, Ontario
Nestled on a 300 x 116-foot, treed lot, steps from Lake Simcoe and beaches in three directions, this unique stone-stucco home blends rustic warmth with modern luxuries. Lovingly owned by the same owner since it was built, it offers a serene retreat just 15 minutes from most amenities. Upon entering, a bright, cathedral entryway with large windows welcomes you. The main floor features a semi-open concept with hardwood floors, large windows, a 2-piece bathroom, and a pantry/laundry room. Oak stairs lead to the second floor and down to a garage entry level, continuing to the finished basement. The kitchen, the heart of the main floor, opens to a brightly windowed dining area with French Doors to a 12 x 18 foot screened-in cedar Muskoka Room. Adjacent, a wooded area is abundant with wildlife. A family room with large windows faces the woods, while the living room boasts a rustic fireplace with a high-efficiency Opal wood stove. The second floor offers two full bathrooms, three vaulted ceiling bedrooms with large closets, and two walk-in storage units sandwiching the master bedroom. The master bedroom features tall peaked windows, a walk-in closet, and a large master bathroom with sauna and walk-in tiled shower. The basement has a separate entryway leading to an office space with a waiting area, 3-piece bathroom, and a large office room. The other side opens to a large games room with panoramic windows. Radiant heated flooring is throughout the basement. The home features a new furnace and water system owned by the owners, and the roof was re-shingled in 2018. Outside, four corner areas offer entertainment space, along with several gardens. There is a 1-car attached garage with space for 3 cords of wood, a separate small garage, a free-standing carport, and a covered storage rack for 4kayaks/canoes. (id:37841)
Our Neighbourhood Realty Inc.
No Favourites Found
The trademarks REALTOR®, REALTORS®, and the REALTOR® logo are controlled by The Canadian Real Estate Association (CREA) and identify real estate professionals who are members of CREA. The trademarks MLS®, Multiple Listing Service® and the associated logos are owned by The Canadian Real Estate Association (CREA) and identify the quality of services provided by real estate professionals who are members of CREA.
This REALTOR.ca listing content is owned and licensed by REALTOR® members of The Canadian Real Estate Association.





