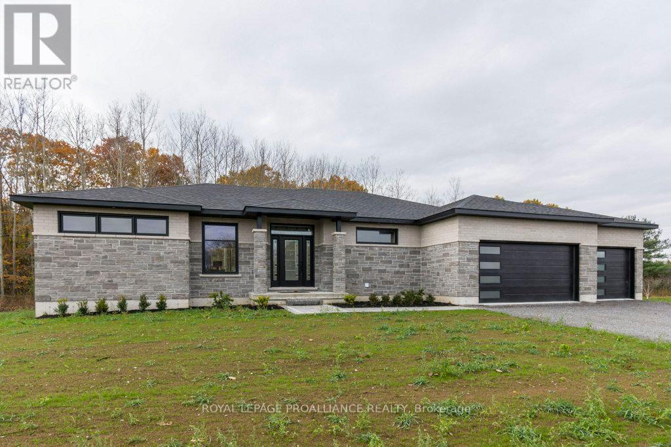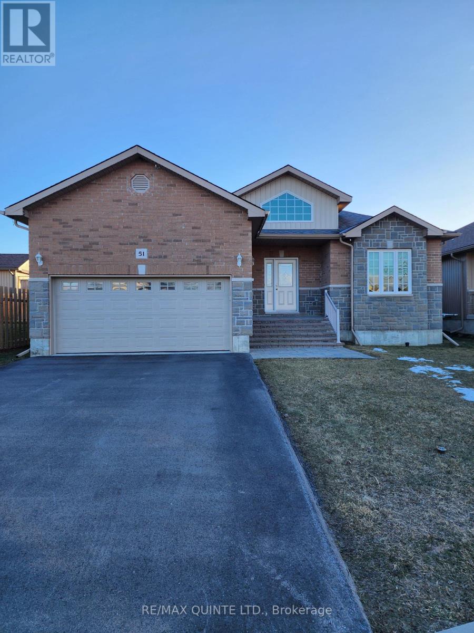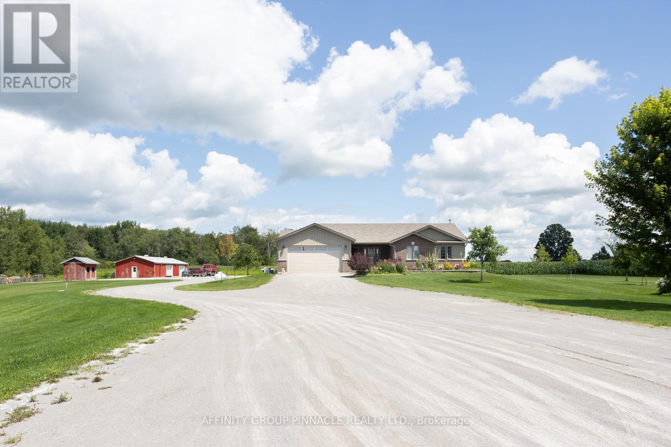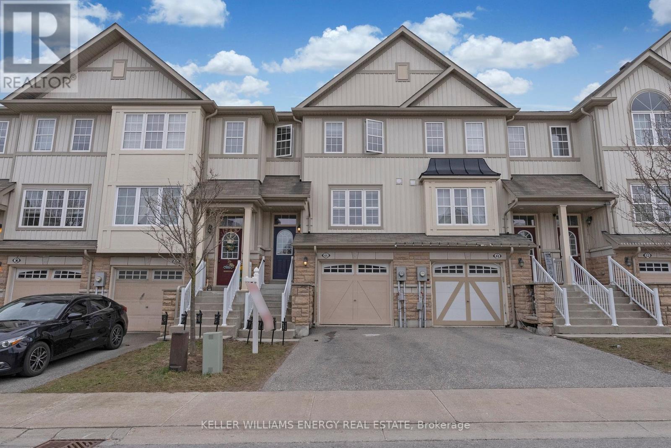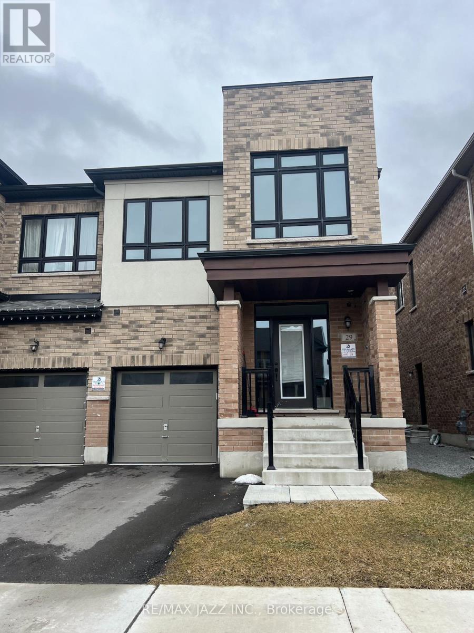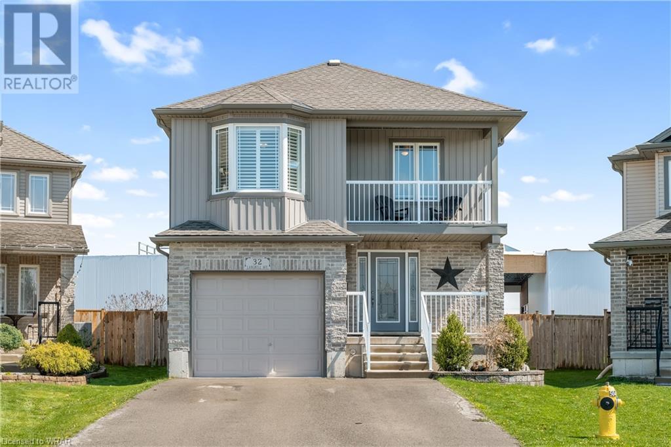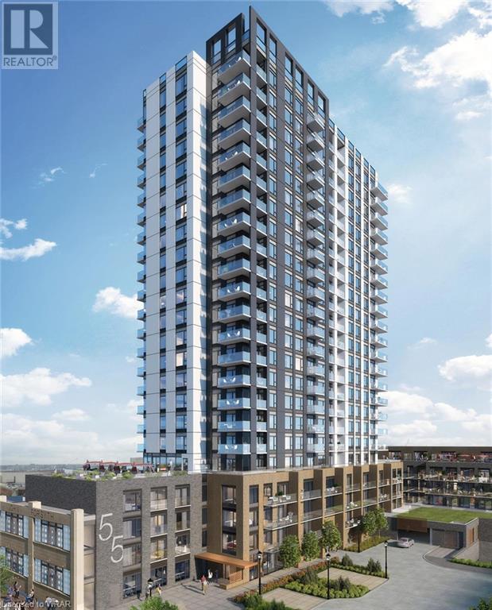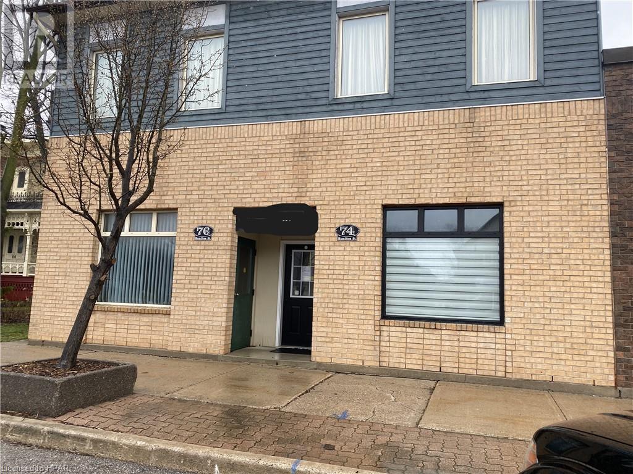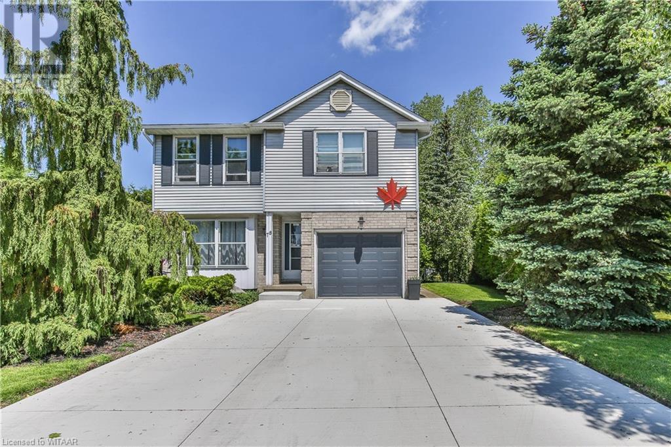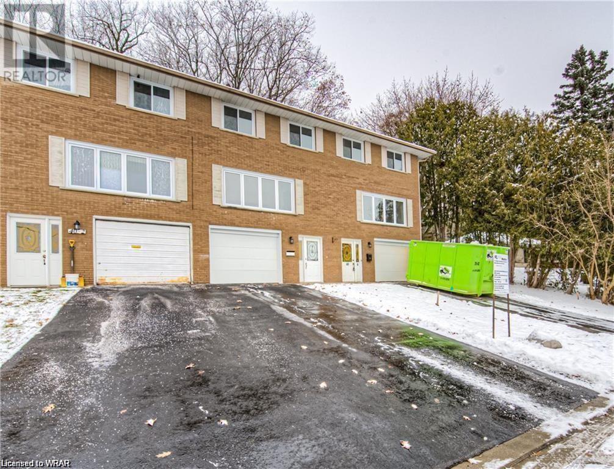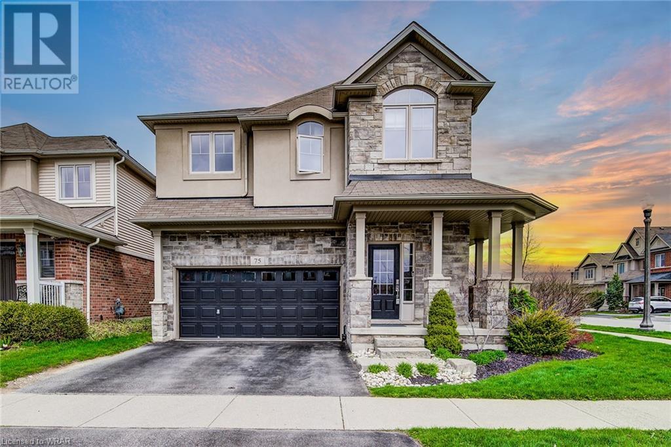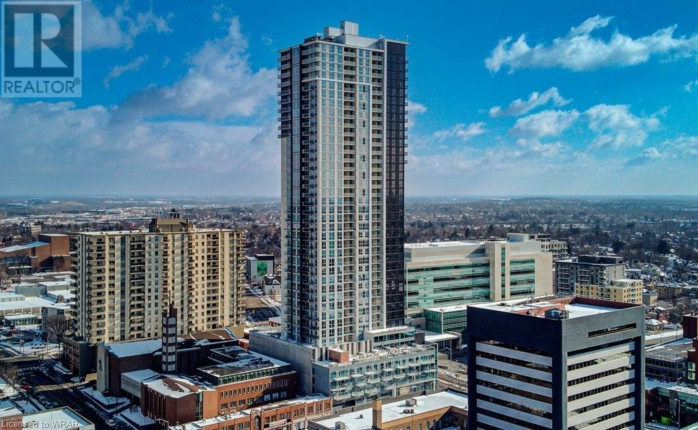LOADING
351 Michael's Way
Prince Edward County, Ontario
Welcome to 351 Michael's Way - Currently being built, this beautiful bungalow with 3 bedrooms on the main floor, 3 bathrooms total, and a fully finished lower level! This home is in a new community in the County with many modern finishes throughout including the selection of lights, flat stock trim, and plumbing fixtures. Boasting 9' ceilings throughout the main floor, this well laid out home has a wide inviting entrance with an open staircase on one side, and a large bright laundry that leads to the insulated/drywalled garage w/opener. From the foyer you will immediately see the openness of the living areas complete with a 5' modern gas fireplace in the Great Room, complete with custom wooden mantle & hearth. The large kitchen allows for entertaining and the corner pantry allows for lots of storage. (id:37841)
Royal LePage Proalliance Realty
51 Jasper Ave
Prince Edward County, Ontario
Executive home in Welbank Meadows, Picton. 2 bedroom, 2 bath, 9' ceilings, stone brick front. Double garage, fully fenced backyard with patio stone. Gas furnace/ac, quartz counter, upgraded cabinetry, new laminate flooring. Master bedroom ensuite with glass tiled shower and double vanity. Laundry hookups on main and lower levels. Very quiet neighbourhood. A must see! (id:37841)
RE/MAX Quinte Ltd.
654 White Rock Rd
Kawartha Lakes, Ontario
This Stunning 50 Acre Estate Offers A Gorgeous Custom Built 3 Bdrm 2 Bth Bungalow That Has Recently Undergone Thousands In Upgrades & Renos. Main Floor Offers You A Beautiful Kitchen W/Center Island. Laundry W/Direct Entrance To 2 Car Garage, Spacious Living Room W/W/O To New Deck Overlooking Property. 3 Well Appointed Bdrms Incl Large Primary W/Beautiful 4Pc Ensuite With Heated Floors & W/I Closet. Second 4Pc Bth W/Heated Floors. Lower Level Is Newly 90% Finished W/Large Family Room W/New Wood Stove, Brick Accent Wall, Roughed In Bth Almost Complete, Pot Lighting, & Walkup To Garage That Could Allow For An In-Law Suite. Outside You Have An Incredible 80X22 Ft Fully Insulated Shop/Man Cave Heated By Propane Furnace, Approx 7 Acres Of Cleared Farmland & Remaining Mixed Bush, And Massive Parking Area. The House Is Wired W/New Generac Generator That Will Run The Entire House And The List Goes On. If You Are Looking For That Once In A Lifetime Country Experience This Stunner Could Be It! (id:37841)
Affinity Group Pinnacle Realty Ltd.
44 Farmstead Dr
Clarington, Ontario
Introducing 44 Farmstead Drive, situated within the highly desirable Bowmanville community! This dynamic locale continues to captivate homebuyers in the Greater Toronto Area, providing easy access to major thoroughfares such as the 401, 418, and 407, as well as close proximity to schools, shopping destinations, medical facilities, parks, and more. This outstanding residence offers a spacious design featuring 3+1 bedrooms and 3 bathrooms, recently adorned with professional painting to enhance its charm. The main floor greets you with exquisite hardwood flooring throughout, accentuated by a luminous and welcoming living space flooded with natural light, accompanied by a convenient 2-piece powder room. The generously proportioned kitchen boasts contemporary amenities including a breakfast bar, stainless steel appliances, a cozy breakfast nook, a relaxed sitting area, and access to the newly landscaped backyard, ideal for outdoor leisure. Upstairs, discover the primary suite complete with a 4-piece ensuite bathroom and a walk-in closet, along with two additional bedrooms offering ample illumination and storage options. The basement level contributes versatility to the home, featuring a fourth bedroom, laundry facilities, and convenient access to the single-car garage, which also houses a secure storage area. Embrace the epitome of comfortable living and convenience at 44 Farmstead Drive an ideal abode within Bowmanville's flourishing community. **** EXTRAS **** All Appliances; S/S Stove, S/S Fridge, S/S Dishwasher, S/S Microwave Range Combo, Washer & Dryer. All window coverings, all electric light fixtures. (id:37841)
Keller Williams Energy Real Estate
29 Conarty Cres
Whitby, Ontario
Welcome to this recently built, 4 bedroom Semi-Detached Home. Built by a reputable builder, offering Open Concept living with a Contemporary Touch. With Hardwood Flooring & Large Windows Throughout the Main Floor, the spacious Living Area is complimented by tons of natural light. The Kitchen offers Quartz countertops with stainless steel appliances. The Primary Bedroom offers a space with Natural light, Walk-in Closet and a 4 piece bathroom with a stand up shower. Easy Access to Shopping, Conservation Area, Rec Centre & THERMEA Spa, Public Transit & the list goes on. (id:37841)
RE/MAX Jazz Inc.
32 Langrell Avenue
Tillsonburg, Ontario
Welcome to 32 Langrell Avenue! Nestled on a private pie-shaped lot with a generous extended driveway, this move-in ready family home is the epitome of comfort and convenience. With five spacious bedrooms, two and a half bathrooms, and just over/under 2,000 square feet of above-grade living space, as well as a finished basement, there's room for everyone! Check out our TOP 7 reasons why you’ll want to make this house your home! #7 OPEN-CONCEPT MAIN FLOOR - With beautiful laminate and tile flooring throughout, updated light fixtures, and plenty of natural light, the main floor is the perfect place to be! The spacious living room is the perfect place to unwind after a long day and enjoy rest and relaxation. Completing the main floor is the convenient powder room. #6 EAT-IN KITCHEN - Cook up a storm in the sleek kitchen, which features stainless steel appliances, quartz countertops and subway tile backsplash, and a 4-seater island with breakfast bar. #5 FULLY-FENCED BACKYARD — With no rear neighbours, a large concrete patio, tasteful landscaping, and enough room for the kids or pets to play, the backyard is perfect for the whole family! #4 UPSTAIRS FAMILY ROOM - Upstairs you’ll find a welcoming carpet-free family room with a walkout to the private second-floor covered patio. The outdoor space is perfect for a morning coffee or evening stargazing, while the family room is just itching to host family movie nights. #3 BEDROOMS & BATHROOMS - The primary suite offers a walk-in closet and a 4-piece ensuite with shower/soaker tub combo. The other two bedrooms share a main 4-piece bathroom with shower/soaker tub combo as well. #2 FINISHED BASEMENT - Discover even more great space on the lower level. There are two additional bedrooms here, as well as a rec area and a large laundry room. #1 LOCATION - Nestled along a tranquil, family-friendly street, this home offers access to nearby parks, schools, and shopping. With easy access to Highway 401, you’ll be living the good life. (id:37841)
RE/MAX Twin City Realty Inc.
55 Duke Street W Unit# 302
Kitchener, Ontario
Welcome to 302-55 Duke St in downtown Kitchener. A modern 1 bedroom, 1 bathroom unit spanning 652 sq ft, and comes with around 100sq feet balcony. This spacious suite offers a large living room, bedroom, a full-sized kitchen, and underground parking spot. Every element of the apartment has been carefully chosen to improve your living space, from the sleek stainless steel appliances, modern cabinetry, floor to ceiling windows, and modern stone countertops to the elegant plank flooring and generous sized closet in the bedroom. An additional level of convenience is provided by in-suite laundry. This unit is conveniently situated between 2 Light Rail Transit stops, ensuring effortless commuting wherever you go. Immerse yourself in a neighborhood brimming with walkable amenities, including eateries, cafes, parks, trails, and boutiques. The building itself boasts an array of exceptional features, including a pet spa, self-car wash, rooftop track, fitness zone with a spinning room, and a stylish party room with a sun-drenched terrace, firepit, and communal BBQ area. On the ground level, bike racks and a restaurant add to the convenience and relaxation of this urban haven. Don't miss out on the opportunity to experience this urban oasisschedule your viewing today! (id:37841)
Corcoran Horizon Realty
74 Hamilton Street
Goderich, Ontario
Well located just off the Square. Newly renovated space with reception area, 2 Offices, board room, 2 piece bathroom, closet storage space and potential additional back room Storage. Monthly rent includes heat. (id:37841)
K.j. Talbot Realty Inc Brokerage
78 Millridge Court
London, Ontario
Welcome to your at home oasis right in the city! This 4 BR 1.5 bath 2 storey is nestled on 0.2 acres backing onto forest/greenspace with plenty of wildlife to watch including wild turkeys and deer. Main floor offers a formal living and dining room, Kitchen with gas stove and moveable island and bar stools, cozy reading/yoga nook plus a family room addition with patio doors to the incredible backyard space. Enjoy sitting in the shade with the pergola with gas bbq, in ground pool, fire pit area, 2 storage sheds, and a pond that's perfect for koi and plenty of space for all outdoor family fun. Upstairs offers 4 generous bedrooms and 4 pc bath. Basement is unfinished with great future possibility for a 31.6 ft family room, future bathroom (requires rough in) and plenty of storage space. This property is on a quiet cul de sac but central to shopping, Veterans Memorial Parkway and quick 401 access. Plus a quick drive to enjoy many walking trails that London has to offer. Flexible closing is available. (id:37841)
Century 21 Heritage House Ltd Brokerage
40 Borden Street Unit# 1
Cambridge, Ontario
ATTENTION ALL FIRST TIME HOME BUYERS AND SMART INVESTORS. TAKE NOTE OF THE LOWEST PRICE FREEHOLD TOWNHOME. (NO CONDO FEES) IN CAMBRIDGE. THIS THREE BEDROOM THREE STORY HOME HAS BEEN LOVINGLY CARED FOR BY THE SAME TENANTS FOR THE LAST 20 PLUS YEARS. THE DINETTE HAS A MAN DOOR OUT TO THE DECK GIVING EASY ACCESS FROM THE BBQ TO THE TABLE. HOME IS MOVE IN READY. (id:37841)
RE/MAX Twin City Realty Inc.
75 Condor Street
Kitchener, Ontario
BEAUTIFUL 2-STOREY FAMILY HOME LOCATED IN DESIRABLE KIWANIS FEATURING CLOSE TO 4,000sf OF FINISHED LIVING SPACE. Welcome to 75 Condor St, Kitchener ON. This 5 bedroom, 5 bathroom home is located conveniently close to many amenities such as schools, parks, shopping, public transit, and much more. Head into the main level to be welcomed by the spacious foyer, featuring a double door closet for outdoor storage, as well as a 2-piece powder room. The main floor features 2 living spaces, with a connecting gas fireplace, as well as a home office space and a stunning, spacious kitchen. The kitchen features dark wood cabinets, and ample amounts of countertop space, as well as a pantry space for additional storage. With a sliding door out to the home's beautiful backyard space from the dining space, the main level of the home makes it a perfect space for entertaining with family and friends. Head to the second level to find all 5, spacious bedrooms that offer large windows that allow boasts of natural light to flood through the level, the laundry closet conveniently located beside the primary as well as three 4-piece bathrooms. The basement of the home is fully finished offering access amounts of storage space, a kitchenette/bar area perfect for family and friend gatherings, a 3-piece bathroom, and a large rec room! This beautiful home sits on a corner lot, offering parking for 4, and is located in a desirable neighborhood, making it the perfect family home! Book your private viewing today, and see for yourself all that 75 Condor St has to offer! (id:37841)
RE/MAX Twin City Realty Inc. Brokerage-2
60 Frederick St Street Unit# 1208
Kitchener, Ontario
Welcome to the new DTK condo located in the middle of downtown Kitchener, one of the tallest condo's in Kitchener. The High ceilings are the first thing you will notice in this ultra modern finished condo. The large and trendy kitchen with all stainless steel appliances has plenty of prep space for cooking or entertaining. The bathroom is stylish and large and includes your in suite laundry. You will love the views from all the floor to ceiling windows in this unit. The building has clean and well appointed public spaces and amenities including a large gym with a large studio area. The building is ideally located near Conestoga College, City Hall, tons of restaurants and entertainment venues, very close to highway access, need a nature break, this property is also ideally located near Victoria Park. (id:37841)
Shaw Realty Group Inc.
No Favourites Found
The trademarks REALTOR®, REALTORS®, and the REALTOR® logo are controlled by The Canadian Real Estate Association (CREA) and identify real estate professionals who are members of CREA. The trademarks MLS®, Multiple Listing Service® and the associated logos are owned by The Canadian Real Estate Association (CREA) and identify the quality of services provided by real estate professionals who are members of CREA.
This REALTOR.ca listing content is owned and licensed by REALTOR® members of The Canadian Real Estate Association.





