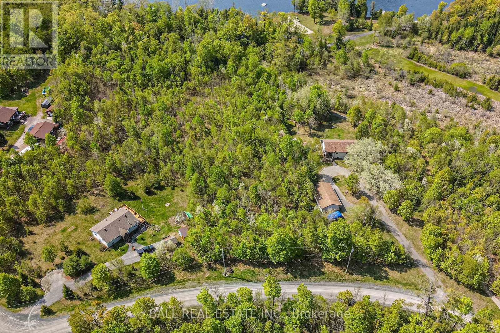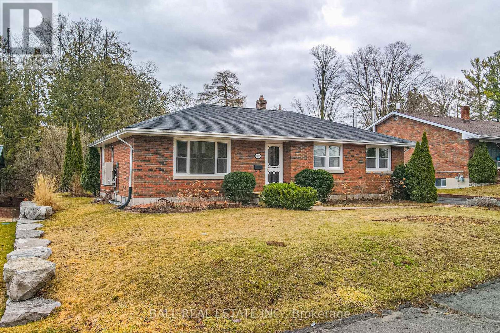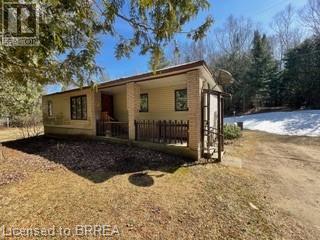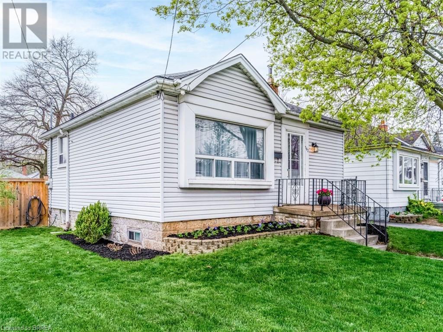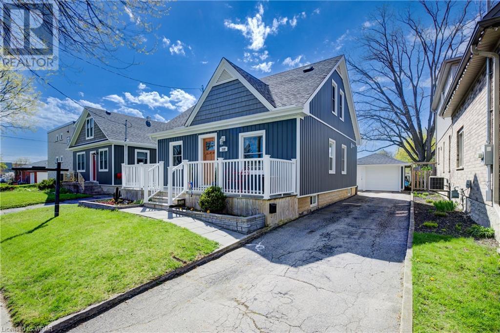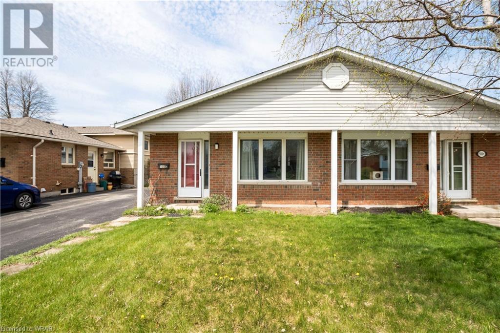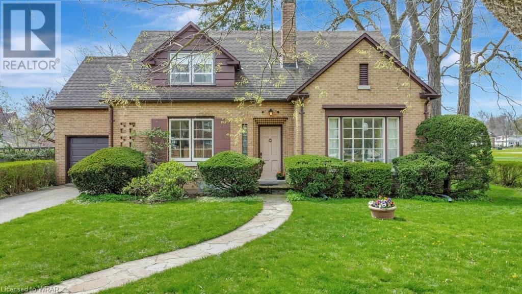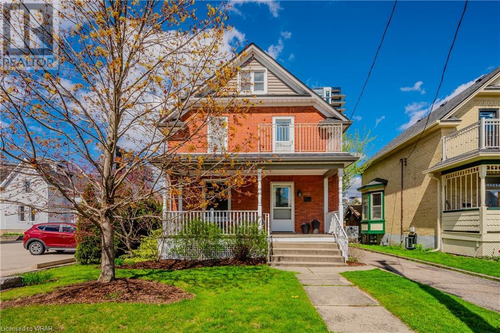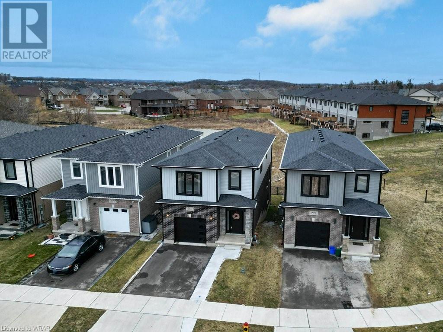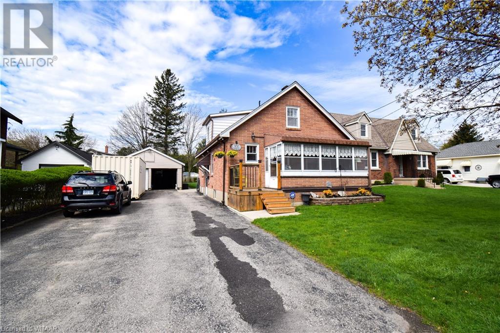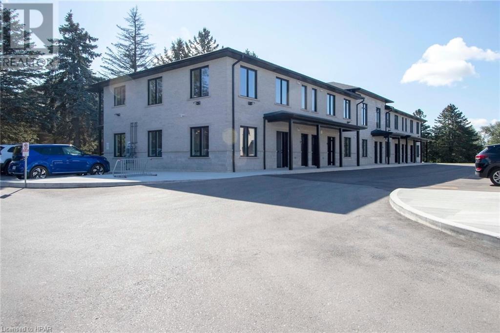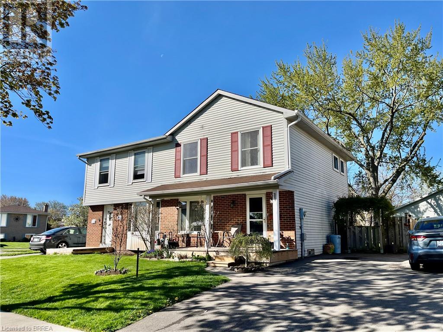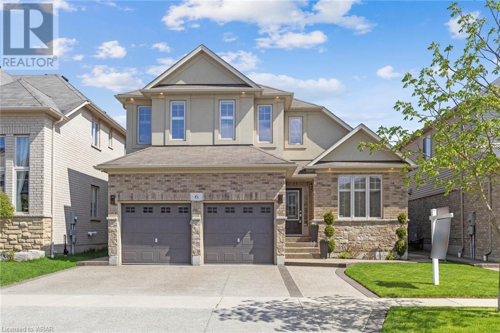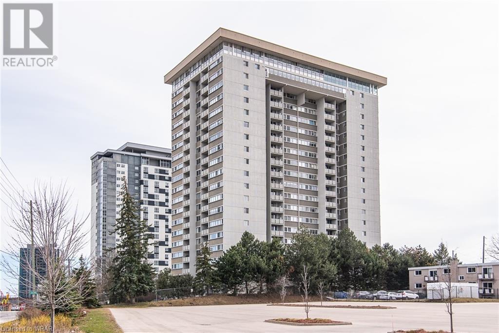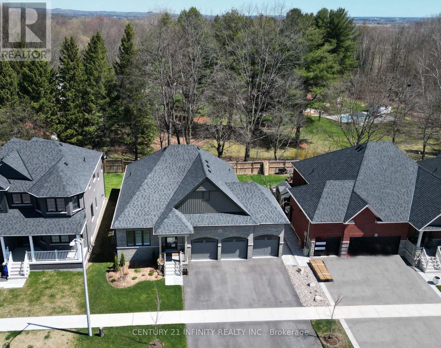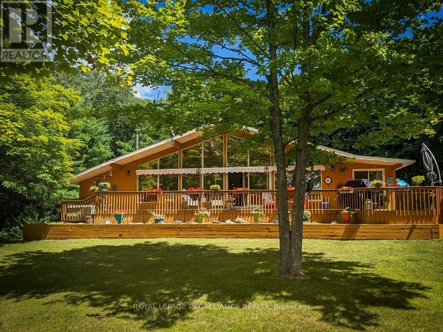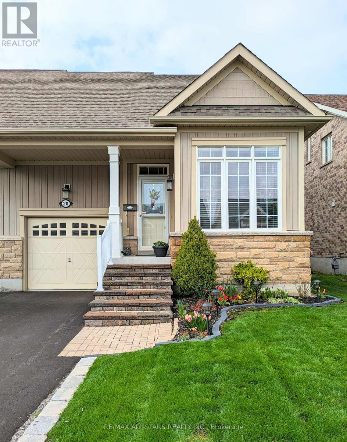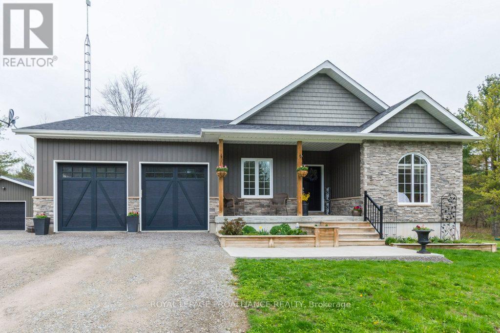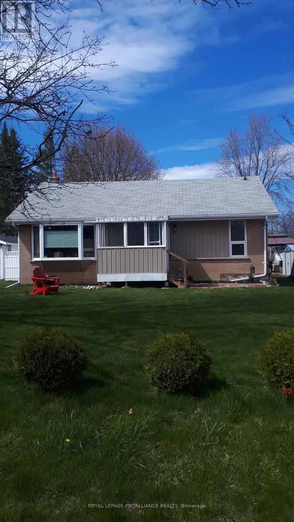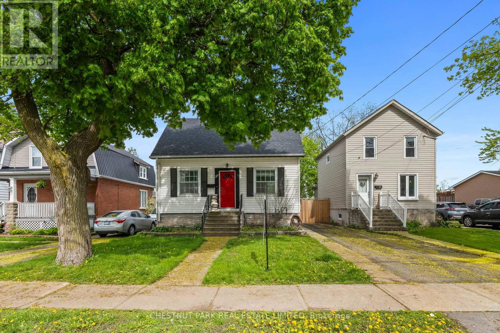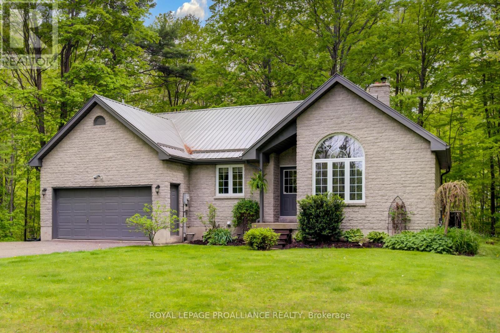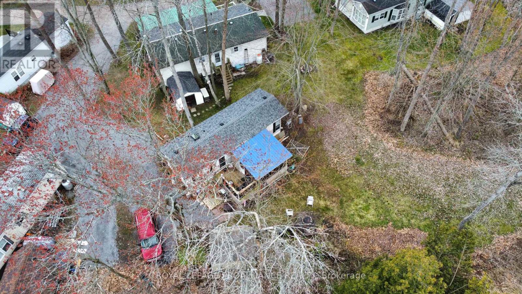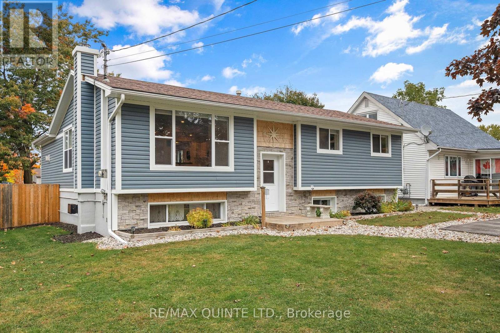LOADING
64 Fish Hook Lane
Marmora And Lake, Ontario
Building Lot Available as the last lot left in Phase1 of this Thanet Lake Subdivision. The Lake is Natural Spring Fed with and abundance of fishing and very little traffic due to no public access to the water. The Thanet lake Community Waterfront includes private docking, Sandy beach, Volleyball Courts and plenty of Family activities. Build your perfect Country home or cottage with all the benefits of the Lake without the taxes of waterfront. Short drive from Coe Hill and only 30 minutes from amenities of Bancroft. **** EXTRAS **** Deeded Access to Thanet Lake (id:37841)
Ball Real Estate Inc.
107 Henry St
Stirling-Rawdon, Ontario
Welcome to 107 Henry St. in Stirling, ON! This charming 3+3-bed, 2-bath brick bungalow offers a serene setting near Rawdon Creek and Henry Park. Enjoy tranquil walks along the creek and leisurely picnics in the park just steps away. With a vibrant community atmosphere and nearby amenities, including local shops, theatre, recreation centre, schools and eateries, this well-maintained home provides the perfect blend of comfort and convenience. Don't miss out on this opportunity to experience the best of Stirling living. Schedule your viewing today! (id:37841)
Ball Real Estate Inc.
1027 Payne's Road
Tory Hill, Ontario
Discover the potential of this hidden gem that awaits your personal viewing. Situated on 7+/- Acre parcel, this bungalow has 3 bedrooms, 2 heat sources-wood furnace and oil furnace, nestled on a quiet road close to Haliburton, steel roof and more...Great value! (id:37841)
Royal LePage Action Realty
162 East 17th Street
Hamilton, Ontario
Welcome to your dream home in the heart of a highly sought after neighbourhood! This charming property boasts an unbeatable location, nestled amidst top notch schools and recreational amenities. Across the street awaits a tennis court, perfect for honing your skills or enjoying a friendly match with neighbours. Embrace the epitome of community living with access to an outdoor pool, ice rink, baseball diamond, park and a playground. Inside, discover a functional layout with two generously sized bedrooms, spacious living room, and newly renovated 4-piece bathroom designed for both comfort and convenience, featuring a beautifully finished basement that adds versatility to your living space and a private office for those who work from home. Major updates include - roof (2024), bathroom (2024), furnace and A/C (2022), vinyl flooring (2017). Step outside to your private oasis with a designated area for a vegetable garden, a sprawling backyard enclosed by wood fencing and a gate for added security and privacy. Entertain guests or unwind in style on the spacious wood deck, complete with a gazebo and propane fireplace, providing the perfect ambiance for memorable gatherings under the stars. Plenty of parking available on the street. (id:37841)
Royal LePage Brant Realty
112 Sixth Avenue
Kitchener, Ontario
Welcome to 112 Sixth Avenue! This updated move-in-ready home nestled on a mature, family-friendly street awaits you! With 3-car parking plus a garage and an extra-deep, fully-fenced backyard complete with patio, shed, garden and a fire-pit - there's plenty to love about this home! #1. CARPET-FREE MAIN FLOOR: The main level is comprised of a cozy living room, an eat-in kitchen, two bedrooms, an updated 4-piece bathroom (with shower & tub!), and abundant natural light throughout. #2. MORE BEDROOMS: If two bedrooms aren’t enough, there are two more generous bedrooms upstairs! #3. EAT-IN KITCHEN: The kitchen boasts space for a family dining table, stainless steel appliances, ample cabinets, coveted granite countertops, and access to the backyard! #4. FULLY FENCED BACKYARD: A true gem, the backyard is spacious and secure, ideal for outdoor activities, BBQs, or stargazing. The single-car garage offers convenient storage for all your gear! #5. FINISHED BASEMENT: Versatile with a separate entrance, perfect for teens or extended family. It includes a 3-piece bathroom, recreation room, multi-purpose spare room, laundry, and ample storage. #6. LOCATION LOCATION!: Kingsdale is a lively neighborhood near Fairview Park Mall, Chicopee Ski & Summer Resort, grocery stores, schools, parks, and trails. Easy access to Highway 401 and the Expressway makes commuting a breeze! Ask your Realtor for the list of updates to this Sixth Avenue charmer, then come see it for yourself - I'm telling you, you're going to love this one!! (id:37841)
Davenport Realty Brokerage - Brokerage 2
500a Redfox Road
Waterloo, Ontario
Attention Renovators, investors, and opportunity seekers! Welcome to 500A Redfox Crescent located in the sought-after Davenport Neighborhood behind Conestoga Mall. R4 Zoning on Large Lot size with 30’ front x 150’ depth, 4 level back-split, 5 bedrooms, 2 full baths, gas fireplace, fenced yard. Area influences include Anndale Park and Ice Rink, Conestoga Mall, Box Store Shopping Centre and Restaurants, Rotary Club of Kitchener-Grand River, Expressway access from King St. N., and Public Transit with ION Hub at Conestoga Mall. Great Location and neighborhood! (id:37841)
RE/MAX Real Estate Centre Inc.
75 Wentworth Avenue
Cambridge, Ontario
This delightful home, offered for sale for the first time in 57 years, is a true gem located alongside Victoria Park in the heart of Dickson Hill. Enjoy the charming ambiance of the area, accentuated by the green globe street lights and the peacefulness of being on a dead-end street. At the end of the cul-de-sac, you'll find trails, tennis courts, and a playground, perfect for outdoor activities and family fun. Families will appreciate the proximity to a great school district with French immersion programs, too! This four bedroom home has been impeccably maintained and exudes character. Original hardwood flooring, and beautiful built-ins throughout, add warmth and charm, while the abundance of windows flood the home with natural light, creating a bright and welcoming atmosphere. The thoughtful layout includes a den on the main floor, complete with a closet, offering versatility and functionality, and the cozy screened room off the dining area, provides a lovely spot to enjoy a view of the park. Convenience is key with an attached garage and ample parking space. Live within walking distance to libraries, cafes, restaurants, shops, the farmers market, theatre, the Gaslight District, and more. This home offers the perfect blend of comfort, convenience, and character, in a vibrant community. (id:37841)
Royal LePage Crown Realty Services
150 York Street
Waterloo, Ontario
OPEN HOUSE SATURDAY MAY 4TH AND SUNDAY MAY 5TH FROM 2-4PM. UPTOWN urban oasis! Love your neighborhood in this charming brick home that seamlessly blends historic charm and modern comforts. Enjoy your large front porch overlooking the quiet street and enter into a spacious foyer. The main level unfolds graciously, unveiling an open-plan layout seamlessly integrating living, dining, and kitchen areas, complemented by a convenient coffee/bar area. The addition was constructed in 2010 adding a butlers pantry, home office area, 2 pc bathroom and main floor laundry. The main floor was opened up to make for a more modern open concept lifestyle. Ascend to the second level to discover stunning contemporary bathroom adorned with luxurious fixtures and featuring a standalone soaker tub, and separate glass shower - a haven for relaxation and rejuvenation. The primary bedroom accommodates a king-size bed and is carpet-free. Walk up to the attic which hosts a queen size bedroom or would make for great flex space. The finished recreation room is great for casual gathering and the basement has plenty of storage space. Step outside into the enchanting backyard oasis, where decking invites al fresco gatherings amidst lush greenery, complemented by an ample lower-level entertainment area. The property has mature trees and is fully fenced, featuring a quaint glass greenhouse—a gardener's delight. Situated in the coveted enclave of tree-lined WESTMOUNT, this residence perfectly balances tranquility with vibrancy, offering proximity to the bustling Uptown Waterloo and Belmont Village. Enjoy the convenience of the nearby Iron Horse trail, acclaimed for its walkability and biking accessibility. Indulge in the amenities including the Westmount Golf Club, eclectic restaurants, boutique shops, Vincenzos, Waterloo Park, and easy access to the LRT. (id:37841)
Royal LePage Wolle Realty
904 Chapel Hill Court
Kitchener, Ontario
Welcome to the home that will check all your boxes!!.. Located in the Beautiful Neighbourhood of Doon South theres this gorgeous Single detached home with over 2,000 sqft of living space, and featuring a walk-out basement, second floor family room, a deck overlooking a lake, with no backyard neighbours, and a partially finished basement with in-law potential due its oversized windows, and sliding door. This home comes Full of upgrades throughout starting with the gorgeous upscale chef's kitchen with stainless steel appliances, granite counter tops, kitchen island, and a beautiful backsplash, then continuing with the luxury laminated floors, solid wood stair case with iron pickets, upgraded bathrooms including granite counter tops in all, and much much more. This homes is located within minutes to the 401 making great for commuters!! (id:37841)
RE/MAX Real Estate Centre Inc.
164 Wilson Street
Woodstock, Ontario
Welcome to this charming 4-bedroom family home nestled in a serene neighborhood, offering the perfect blend of comfort, convenience, and functionality. Outside, an expansive private backyard holds lots of potential. A concrete patio provides the perfect setting for dining or morning coffee, while lush greenery and mature trees offer privacy and tranquility. But that's not all – this property also features a large workshop, perfect for hobbies, DIY projects, or extra storage space. Whether you're a budding craftsman or simply in need of more room for storage, this versatile space has you covered. Conveniently located near local elementary and high schools, this home combines comfort, convenience, and endless possibilities for family living. (id:37841)
Go Platinum Realty Inc Brokerage
379 Romeo Street Unit# 29
Stratford, Ontario
Located just a short drive from Stratford's Avon river, Downtown core, Shakespeare festivals, Golf courses, and a 35 minute drive from Kitchener/Waterloo. This second level condo features, 2 good sized bedrooms, a large walk in closet attached to the primary bedroom, a full 4-piece bathroom with linen closet, in-suite laundry, a modern kitchen design and an open concept to your living/dining room with large windows for great natural lighting. All of Pol Quality Homes Built condos come with an extra level of sound barrier with their unique 1.5 concrete topper design between levels. Also coming with new stainless steel appliances, an on demand water heater, air conditioning, private storage locker, and plenty of outdoor common space to enjoy the natural creek alongside the condominium. Enjoy the simplified hassle free lifestyle of condo living while taking in beautiful summer nights sunsets on your covered balcony. Call today! *Interior photos are from model suite #25* *Options to purchase second parking space available, please contact listing agents to inquire* (id:37841)
RE/MAX A-B Realty Ltd (Stfd) Brokerage
90 Banbury Road
Brantford, Ontario
Nestled within the sought-after Brantwood Park subdivision, this well maintained semi-detached home offers a blend of comfort and convenience. Boasting three bedrooms and one bath, this charming residence is ideally situated in the thriving north end, surrounded by top-notch schools and picturesque parks just a leisurely stroll away. Step inside and be welcomed by a spacious front foyer. The main floor delights with a generously sized living room featuring a picture window, seamlessly flowing into the dining area, where a patio door beckons you to the deck and fully fenced backyard beyond. The kitchen is equipped with loads of cream coloured shaker cabinetry, tiled backsplash, built-in dishwasher, and appliances included. Upstairs, discover three generously proportioned bedrooms and a well-appointed four-piece main bathroom, offering comfort and privacy for all. Descending downstairs, a finished recreation room awaits, providing an ideal retreat for entertainment. Additionally, a convenient laundry room and a versatile storage space that could easily be made into a fourth bedroom. F/air gas furnace and C/air, as well as maintenance-free vinyl-clad windows and aluminum fascia, soffits, and eaves, this home ensures year-round comfort and minimal upkeep. Outside, a welcoming front porch provides a perfect spot for enjoying the neighborhood ambiance, while a private paved drive easily accommodates two vehicles. Conveniently located near all amenities and the HWY 403, this residence presents an unparalleled opportunity to enjoy a vibrant lifestyle in a highly desirable locale. Don't miss your chance to make this your new home sweet home. (id:37841)
RE/MAX Twin City Realty Inc
6 Adencliffe Street
Kitchener, Ontario
Prepare to be impressed! Welcome to 6 Adencliffe St n the highly-sought after Doon South neighbourhood in Kitchener.Meticulously well-maintained,pride of ownership is evident from the moment you walk in. You’ll appreciate the stunning curb-appeal with exposed aggregate concrete triple-wide driveway and walkways leading to the front door. Once inside you are welcomed with a bright and airy entrance, gleaming hardwood floors and oak staircase leading to the second floor. Carpet-free w/ceramic tile in the foyer,bathrooms & mudroom only.The open-concept layout features a gourmet kitchen with stainless steel appliances, granite countertops, and dinette with sliding patio doors leading to the private backyard.The kitchen is flanked by a spacious living room with natural gas fireplace with soaring ceilings on one side and a huge dining room, perfect for large family gatherings, with vaulted ceilings and additional family room on the other side.The second floor has three bedrooms including a luxurious primary bedroom with huge walk-in closet and ensuite bath featuring a separate shower with glass enclosure,soaker tub and two sinks.The other bedrooms are equally spacious with generous sized closets. But wait there is more! A professionally-finished basement complete with a home theatre system is perfect for family movie nights and entertaining a crowd for the big game! There’s an additional full bathroom,cold room and storage room. Rounding out this amazing home is the fully-fenced private backyard. It features impeccably maintained lawn, stamped concrete patio and pergola.There’s also a natural gas-line for the BBQ hookup. This home really does have it all. You do not want to miss your opportunity to own a stunning home in a family-friendly neighbourhood known for its natural areas, walking / biking trails, great schools,proximity to the 401 and Conestoga College.This home has been freshly painted throughout and is move-in ready! (id:37841)
Davenport Realty Brokerage
375 King Street N Unit# 805
Waterloo, Ontario
Centrally located at King and Columbia just steps to restaurants, night clubs, shopping, transit routes and all the exciting amenities Uptown Waterloo has to offer This 2 bedroom (easily converted to 3 bedrooms), 2 bathroom corner unit awaits it's new owners. Lots of natural light and a large balcony. In-suite laundry, underground parking, private storage, condominium fee COVERS heat, central air, hydro, water, amenities, parking, storage locker and maintenance. On site facilities include: indoor pool, sauna, games room, library, woodworking shop, hobby room, exercise room, billiards/ party room and car wash! Excellent location within close proximity to the Universities, Conestoga Mall and the expressway. Flexible closing. Do not delay, call your Realtor today for you private viewing and start enjoying the spectacular sunsets from the privacy of your home. (id:37841)
RE/MAX Twin City Realty Inc.
356 Northglen Blvd
Clarington, Ontario
This Exquisitely Crafted, Seldom Offered Masterpiece By Jeffery Homes Exemplifies Unparalleled Quality In Every Detail. Fashioned Entirely Of Brick, This 3+2 Bedroom Bungalow Boasts A Triple Car Garage, A Builder Finished Basement W/3 Entrances & Enjoys A Private Setting W/Neighbors Far Behind. 2 Years Young, This Residence Is Replete W/Enhancements That Elevate Its Allure. Upon Entering The 8' Glazed Door, One Is Greeted By Opulent Features Including 12x24"" Tiles Complemented By 7"" Natural Oak Hardwood, 10' Smooth Ceilings Adorned W/Pot Lights, Washrooms W/Heated Tiled Floors & Comfort-Height Quartz Vanities, Solid Wood 3 Panel Doors Grace The Bedrooms, While Contemporary 7"" Trim & California Shutters Add A Touch Of Sophistication. An Illuminated Coffered Ceiling & A Pocket Door Butler's Pantry Grace The Dining Area, While The Family Room Captivates With Its Soaring 15' Cathedral Peak & Fireplace, Creating An Ambiance Of Grandeur & Warmth. The Kitchen Stands As A Testament To Luxury, Boasting Extended Wood Soft-Close Cabinets W/Crown Molding, Valance & Under-Cabinet Lighting. Pot Drawers, Quartz Countertops, Tiled Backsplash, & A Quartz Waterfall Island Enhance Both Functionality & Aesthetics. A Pull Out Kitchen Pantry Adds An Element Of Convenience And Elegance. Ascend One Of The 2 Hardwood Stair Cases To Discover The Fully Finished Basement, Accessible From Both The Main House, A Separate Entrance, Or The Garage. This Well-Appointed Space Features A Sound & Fire Insulated Builder Finished Basement W/Egress Bedroom Windows, A Full Kitchen, Spacious Living Area, 3-Piece Bath, & Ensuite Laundry, Offering Limitless Possibilities For Living Arrangements. Outside, A Tranquil Backyard Oasis Awaits, Complete W/Composite Decking, Professional Landscaping & Interlocking Stone, Providing A Serene Retreat For Outdoor Enjoyment. This Residence Is Truly A Unique Gem, Where Meticulous Craftsmanship & Thoughtful Design Converge To Create A Haven Of Unparalleled Comfort & Lux **** EXTRAS **** Primary Bedroom Walls W/Sound Proof Insulation & Solid Wood Door Entry. Basement Apartment Has Sound/Fire Insulation. 200 amp, Insulated 3 Car Garage W/Insulated Doors, Epoxy Floor & Door To Basement. 60 amp & Poured Pad For Future Hot Tub. (id:37841)
Century 21 Infinity Realty Inc.
2674 Smith Rd
North Frontenac, Ontario
A pristine property with over 330 ft of level shoreline on a premier lake is a rare fine. Welcome to this very private and level lot featuring a shallow entrance to the clean waters of Lake Kashwakamak. At the end of the dock the water is deep and clear and will accommodate most boats. Enjoy the sunsets from your own dock as you take in the views from your own bay. The shoreline wraps around the point and offers excellent privacy to this well maintained four season home. Inside you will find the finishes to be bright and airy with panoramic vistas of the lake and the grounds. Relax under the awnings along the full length deck and in the evening enjoy the night skies from your hot tub. Managing the property is facilitated by the large storage shed which also acts as a garage and convenient workshop for all of your tools and accessories. This is truly a unique property on beautiful Kashwakamak with many bays and inlets to explore and plenty of surrounding Crown Land. **** EXTRAS **** The lake will accommodate any water activity you can imagine with excellent fishing & swimming opportunities. Welcome to the Land O Lakes and all that it has to offer. Only 3 hrs from the GTA, 2 hours away from Ottawa and Kingston (id:37841)
Royal LePage Proalliance Realty
20 Deacon Cres
Kawartha Lakes, Ontario
Spotless & well-maintained, freehold, end-unit, bungalow townhome. This bright, two-bedroom/two washroom home, offers an open concept layout, a spacious kitchen with center island, and upgraded cupboard area offering two pantries, a built-in desk, & lighted display cupboards for all your treasures. Featuring 9-ft ceilings, a gas fireplace & hardwood floors in the living room, and a walk-out to a huge (20.5' x14.75') deck with pergola, & gas BBQ hookup. There is a walk-in closet & ensuite bath in the primary bedroom, plus the second washroom conveniently offers a step-in shower with built-in bench. There is direct entry from the garage and main floor laundry. This beautiful home is located in a lovely, quiet neighborhood, close to the fantastic new, Logie Park, Lindsay Golf Club, and the walking/biking trail along Scugog river. Truly a move-in ready home in an excellent location! (id:37841)
RE/MAX All-Stars Realty Inc.
154 Centre Rd
Madoc, Ontario
This stunning 2+2 bedroom, 3 bath custom home is available to call your won. This Home was well thought out with great flow! Enter through the attached double car garage into the mudroom with a spacious closet. The open concept kitchen/dining room/living room is gorgeous with custom cabinetry and a beautiful stone propane fireplace. Dont miss the pantry for extra kitchen storage. The primary bedroom includes a walk in closet and 5 piece ensuite bathroom. The main floor also offers a second bedroom, den/office, 4pc main bathroom and the main floor laundry room. Walk out to your own covered deck that includes a hit tub for those cool nights. Continue to the fully finished basement with ample stage, 2 bedrooms and a 3pc bathroom. The large open rec room includes a custom bar for entertaining friends and family. (id:37841)
Royal LePage Proalliance Realty
51 Selena Ave
Belleville, Ontario
Exceptional! Unique! Sui Generis (''of its own kind""). This 2,663 sq ft. Side split on an oversize city lot on a prestigious street is beckoning one and all. This beautiful home with 2 additions allows for multiple living spaces. The inviting great room with a vaulted ceiling and a gas fireplace flows to the oversized dining room to accommodate those large family gatherings or the neighborhood holiday parties. With 5 bedrooms, plus 1 or 2 additional bedroom scenarios, accommodations are no issue. This includes the primary bedroom with a walk-in closet. Beyond the patio door, relax and enjoy the birds and the morning sunrise on the new composite deck. The full bath with a jacuzzi tub and heated flooring plus a second bedroom/den/office completes this Primary Bedroom suite. The in-law suite (which can easily be reverted back the original bar/den area) cozy with a wood fireplace and includes a private entrance off the back deck. The lower level of the main house also includes a large walk-in cedar closet plus a sperate walk-up side door to accommodate another living space that includes two large rooms (rec room with gas fireplace and possible bedroom, The park-like backyard is one of a kind. Landscaped professionally new with custom built she-shed/gazebo enhances the setting. Just imagine having an inground pool someday! The updates and improvements to name a few include: a new garage door, the exterior recently painted, a new washer and dryer and a new furnace and A/C. A complete list of improvements available. This amazing home is calling out to the large. (id:37841)
Royal LePage Proalliance Realty
9 Gregory St
Port Hope, Ontario
3 bedroom bungalow on quiet Port Hope street near schools, sports facilities, groceries and easy 401 access. Ready for your ideas, this house has a full basement with limitless possibilities for a den, extra bedroom, office and storage. Central air, Security system, and large lot. This is an ideal starter home or potential retirement spot. (id:37841)
Royal LePage Proalliance Realty
27 Ritchie Ave
Belleville, Ontario
Step into a piece of history nestled in the heart of Belleville with this charming 3-bedroom, 2-bathroom home. Situated conveniently near all essential amenities and just a stone's throw away from the bustling Hwy 401, this property offers both convenience and character. Upon entering, you'll be struck by the astonishing size of the home, with ample space for living and entertaining. The lower level boasts a spacious rec room and entertainment area, providing plenty of room for relaxation and fun-filled activities.As you ascend to the upper level, you'll discover three generously sized bedrooms, offering comfortable and private living spaces for the whole family. The layout ensures peaceful nights and productive days, with the bedrooms thoughtfully positioned away from the main living areas.The home features updated windows in the lower level, ensuring both aesthetic appeal and energy efficiency. The kitchen has been thoughtfully modernized and flows seamlessly into the large dining room, creating an inviting space for family meals and socializing.Outside, the property boasts an excellent deep lot, providing plenty of room for outdoor enjoyment. With space for kids to run around and play, as well as potential for gardening or outdoor entertaining, this backyard is a true asset.Conveniently located near schools and recreational centers, this home offers the perfect blend of historic charm and modern convenience. Don't miss your chance to own a piece of Belleville's rich heritage with this exceptional property. **** EXTRAS **** This home features three generously proportioned rooms in an unbeatable location. It presents a unique opportunity to transform a piece of historical significance into your very own haven. Dont miss out on this opportunity! (id:37841)
Coldwell Banker - R.m.r. Real Estate
537 6th Line W
Trent Hills, Ontario
Say yesto my List. Amazing curb appeal with 2 ca attached garage. This lovely stone 3 bedroom, 2 bath bungalow sits on a picturesque treed 1 acre lot. Enter into the inviting open concept living/dining area with vaulted ceilings. The breakfast bar seperates the kitchen and the back door to a private 2 tiered deck. Hardwood flooring through out the main floor. Primary bedroom has door to seni-ensuite 4pc bath. Walk-out lower level features huge family room with woodstove, counter top wet bar with cupboards. Newer steel roof, facia and soffit. Bonus split driveway leads to rear yard and portable garage, a shelter for your toys and added storage. Seller will install a New electric heating system or propane heat- buyers choice. (id:37841)
Royal LePage Proalliance Realty
#52 -116 Cedardale Rd
Brighton, Ontario
This affordable and well-insulated year round home sits in a peaceful location steps from a beach on the shore of Lake Ontario, but only ten minutes to groceries, in the Cedardale Park and adjacent to Timberhouse. Walk the quiet country roads or throw your kayak, paddle board, or canoe into the water. The main area is cozy and toasty warm with an electric fireplace in addition to the forced air heat. With lots of windows and a large patio door onto the screened in deck the space is bright and cheery. Without any rear neighbours and plenty of mature foliage you'll feel like you're at a cottage, but a member of the community. Other features include lots of storage with storage under the deck and a good sized shed, covered & screened in and uncovered portions of the deck, updated roof, updated, windows, guest parking, and more. Just fifteen minutes or less to Presquile Provincial Park, the 401, Prince Edward County, golf, trails, and more. (id:37841)
Royal LePage Proalliance Realty
16 Maple Dr
Belleville, Ontario
This newly renovated and completely updated gem nestled in the sought after Parkdale neighborhood of Belleville checks every box! The list of updates and upgrades are endless. The windows are 5 years old, the roof is two years old, the furnace and central air are both two years old, the electrical is updated, and just look that showstopper of a kitchen!! The upper level has two bedrooms with a third that has been transformed into a dressing/ laundry room that is to die for. Moving into the lower level we find a beautiful 2 bedroom in-law suite WITH a rear walk out. Two completely separate living areas, both with full kitchens, means that this property is ideal for multi-generational living or it could be the ultimate mortgage helper to combat todays pesky interest rates. Moving into the massive backyard we find an oasis in the middle of the city. The landscaping, deck, firepit and children's play area means you will never need to go to a cottage in the summer time ever again! **** EXTRAS **** Check out the virtual tour in HD, book your showing today (id:37841)
RE/MAX Quinte Ltd.
No Favourites Found
The trademarks REALTOR®, REALTORS®, and the REALTOR® logo are controlled by The Canadian Real Estate Association (CREA) and identify real estate professionals who are members of CREA. The trademarks MLS®, Multiple Listing Service® and the associated logos are owned by The Canadian Real Estate Association (CREA) and identify the quality of services provided by real estate professionals who are members of CREA.
This REALTOR.ca listing content is owned and licensed by REALTOR® members of The Canadian Real Estate Association.





