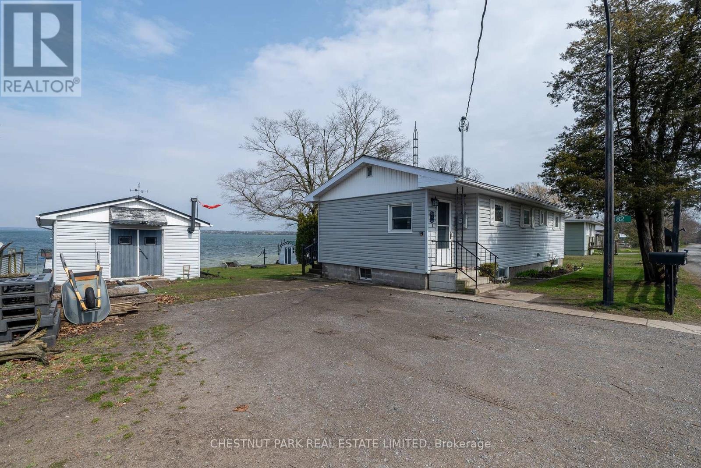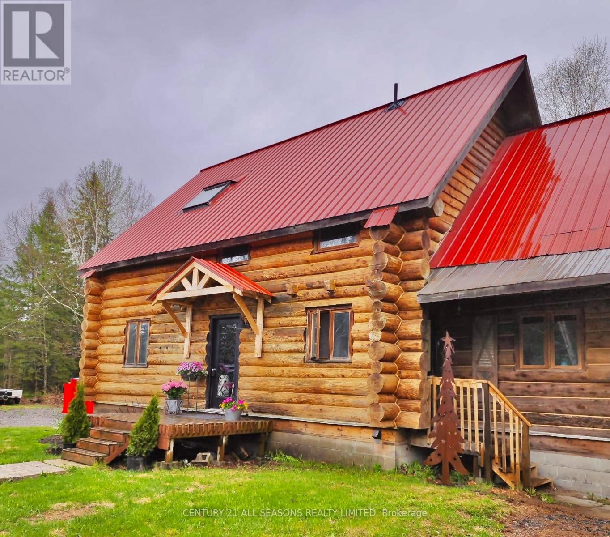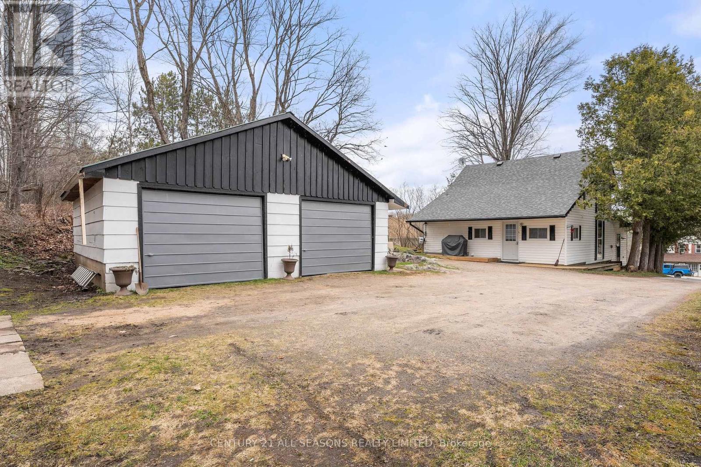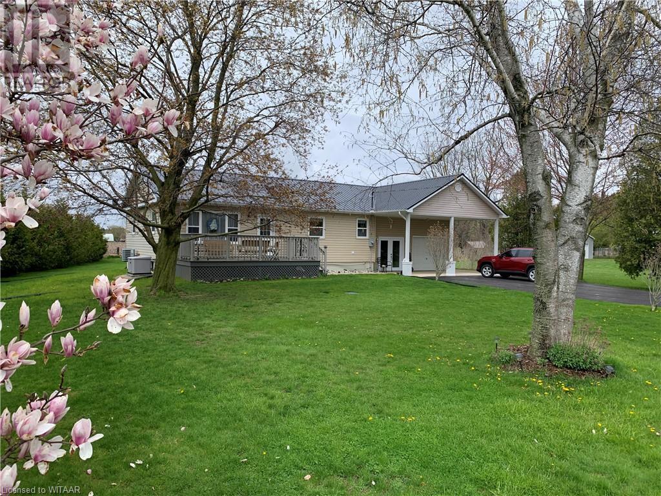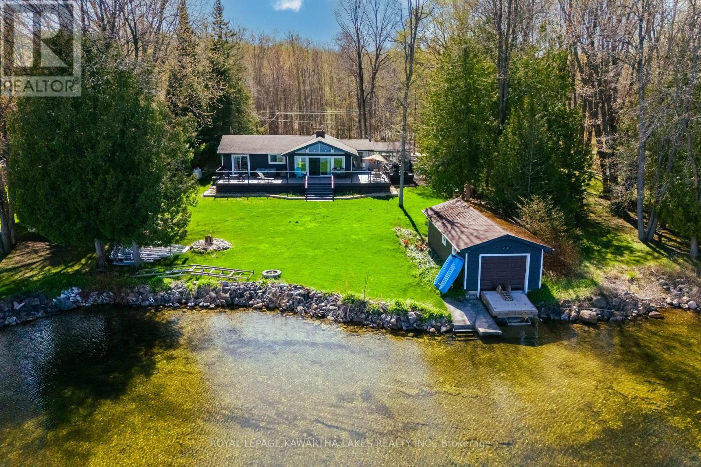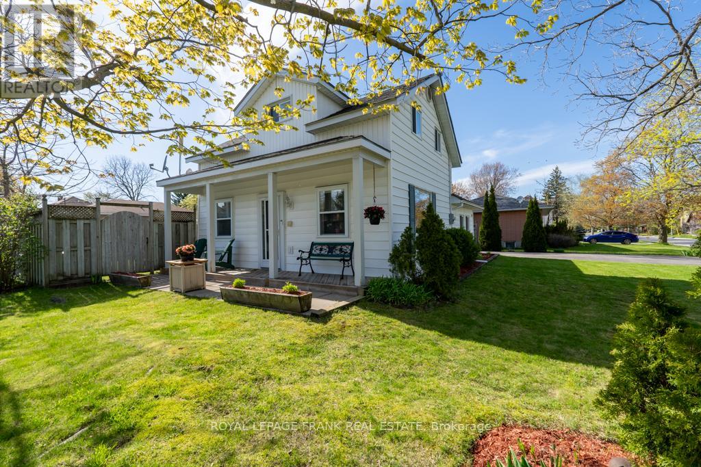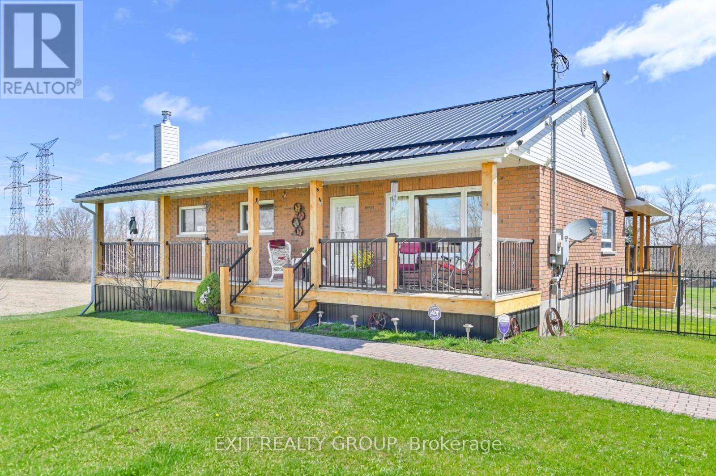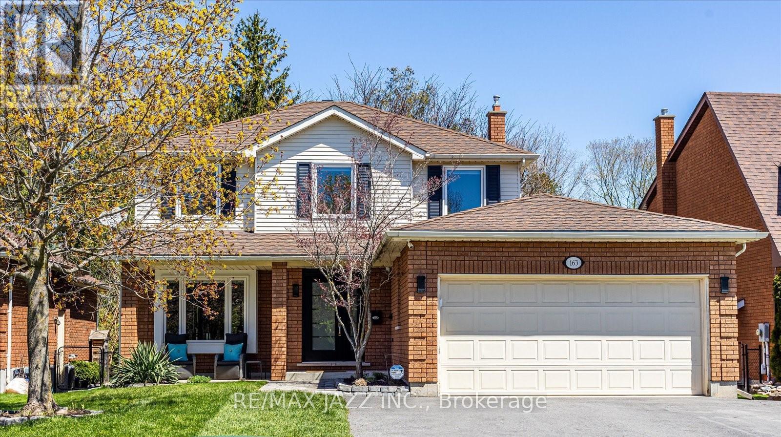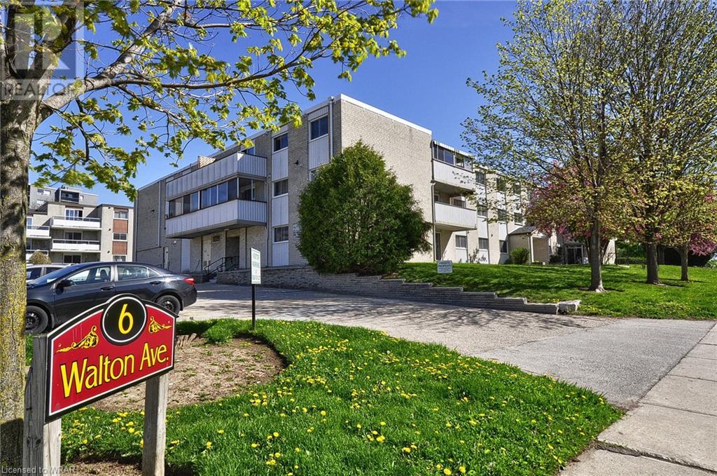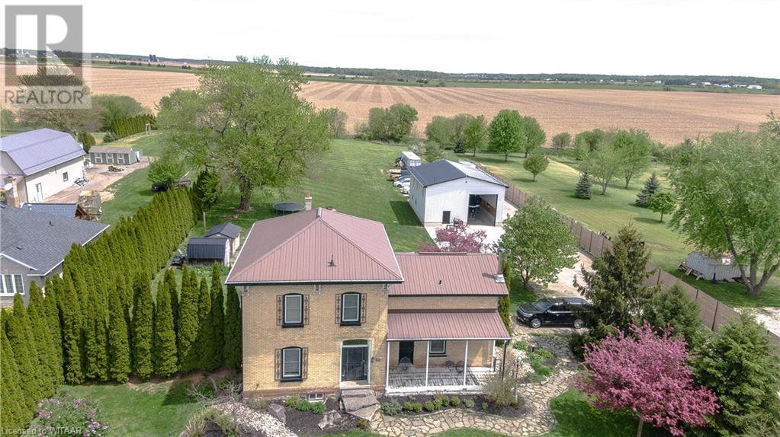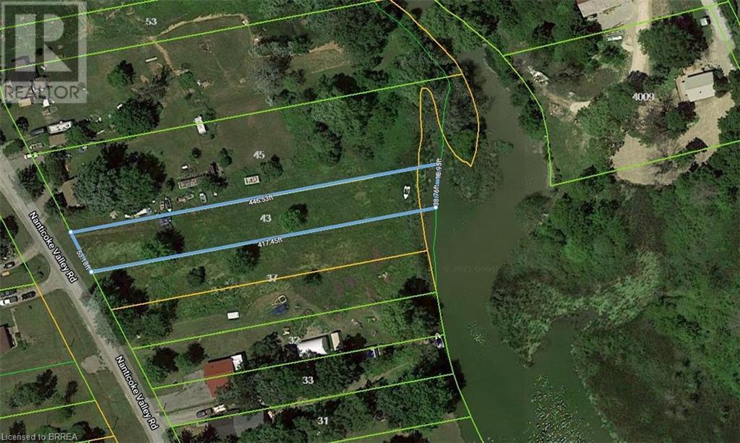LOADING
82 Outlet Rd
Prince Edward County, Ontario
This charming 4-season home is nestled on the coveted shores of East Lake, just a stone's throw away from the beautiful beaches and trails at Sandbanks Provincial Park. Boasting 76 feet of prime water frontage, offering a front-row seat to stunning lake views year-round. Step inside to discover a 2 bed, 2 bath home that's brimming with potential. The main level conveniently accommodates main floor living and the open-concept lower level provides ample space for additional bedrooms or a family/recreation room. Experience peace of mind with recent upgrades including a new furnace, central AC, hot water tank and electrical panel, ensuring comfort and convenience for years to come. Unleash your creativity in the separate workshop, which was formerly a bunkie, perfect for DIY projects or transforming into a guest suite. Outside, soak up the sun on your private dock, enjoy a leisurely swim or boat ride, or cozy up to a fire by the waters edge. Whether you're seeking a tranquil escape or a peaceful place to call home, this property offers the best of both worlds. Don't miss the opportunity to make this lakeside retreat your own slice of paradise in Prince Edward County! **** EXTRAS **** Metal roof on house - 10 years old, Metal roof on workshop - 2 years old, Furnace & central air new April 2023, New owned HWT. (id:37841)
Chestnut Park Real Estate Limited
59 Arthur St
Hastings Highlands, Ontario
This immaculate Western Red Cedar, round log home features 4 bedroom, 2 Bathrooms+ensuite shower with over 3000 Sq. Feet of living space. Main floor laundry, a master bedroom with vaulted ceilings and pine plank flooring throughout. The cozy open living room features a gorgeous Pacific Energy wood stove. The formal dining area flows into the newly updated kitchen overlooking the very private backyard. The fully finished basement is great for guests and holidays with a rec room, lots of storage and a propane fireplace adding to the ambience. Outside you are greeted with a 34 foot Quonset Garage with hydro. The 200x200 lot is perfectly landscaped and ready for entertaining and events. Only a 5 Minute walk to Lake St. Peter, Beach and Boat Launch which has a provincial park, highlighting the beauty of the area. Just a short drive to amenities, 20 minutes to Bancroft and 20 minutes to Algonquin Park East Gate. Snowmobile and ATV trails only a few minutes away. (id:37841)
Century 21 All Seasons Realty Limited
26 Sherbourne St N
Bancroft, Ontario
Move in ready home in the heart of Bancroft, walking distance to shops, hospital, schools and parks. All the work here has been done for you, including a new kitchen with updated stainless steel appliances. The floor to ceiling windows on both levels of this home brings nature into your living space. Both 2nd floor bedrooms have double closets and the main floor bathroom feature a large linen closet and upgraded fixtures. Work from home with high speed internet in your office overlooking the private well treed backyard with a double car garage, firepit, ornamental pond and patio. (id:37841)
Century 21 All Seasons Realty Limited
1243 Norfolk County Road 28
Langton, Ontario
Welcome to your serene slice of country living with many updates! This charming property offers a tranquil village lifestyle packaged in a beautiful 3-bedroom home that is truly move-in ready. Revel in the recent upgrades, from sleek new flooring and a fresh coat of paint to the solid hardwood kitchen cabinets and convenient laundry room, complete with a washer and dryer. Enter through double doors from the carport into a cozy environment kept warm by a newly installed furnace (2022) that comes with a 10-year warranty. A water purification system and a 12,000KW automatic start natural gas generator (with a 9-year warranty) ensure your peace of mind. There is also a new water supply pump and holding tank along with a brand new drilled well from this spring. The property doesn't stop spoiling you there; the laneway is smoothly paved leading to a practical carport. Plus, the basement is a canvas ready for your personal final touches, framed and newly insulated for optimum energy efficiency. From the living room, access the upgraded 10ft x 20ft composite deck, perfect for relaxing or entertaining. The attached garage with ample shelving is an organizer's dream, while additional outbuildings including a shed and workshop, add charm and functionality to this rural haven. Located just 20 minutes from the vibrant towns of Tillsonburg, Port Burwell, and Long Point, enjoy access to Provincial Parks, beaches, and prime fishing spots. Don't miss out on your opportunity for country living. (id:37841)
RE/MAX Tri-County Realty Inc Brokerage
61 Beaver Dr
Kawartha Lakes, Ontario
A quintessential Kawartha waterfront home or cottage on beautiful Four Mile Lake! Extensively renovated and landscaped, ready for your family to enjoy for years without having to worry about updates and repairs. The centrepiece in the lake facing family room with soaring vaulted ceilings is a large stone wood burning fireplace, keeping everybody cozy after playing hockey on the lake or snowmobiling. There is also a forced air propane furnace and central air. The eat in kitchen has one of the many walkouts to the deck for convenient BBQing and easy access to the 4 season sunroom. Speaking of the deck, it was redone in 2023 with top quality PVC maintenance free AZEK decking and wire railings so the lake view is not obstructed. The expansive deck size ensures enjoyable outdoor living for the entire family without feeling crowded. 3 bedrooms, the master having a walkout to the deck. The bathroom is freshly renovated and is sure to impress. Potential in the basement to finish off for even more living space, or simply leave as a storage room. 100ft of eastern facing shoreline with picturesque sunrises, crystal clear water with hard packed sandy rock bottom, 52ft premium quality dock, remote control marine rail, boathouse, and swim raft! Plenty of parking for guests in the spacious backyard, which also means there is room for a garage so if that is on your wish list do not count this place out! Exquisite armour stone landscaping has been recently completed with a large accent stone set up at the end of the driveway purposely left blank for you to have your family name engraved. Plenty of furniture, tools / accessories, and water toys are included! (id:37841)
Royal LePage Kawartha Lakes Realty Inc.
95 Adelaide St N
Kawartha Lakes, Ontario
Picture Perfect & Pampered 3-Bedroom 2-Bath home is a Charmer with a Rocking Chair Porch and a Rockin Garage. Situated on a large, sweeping corner lot framed by beautiful mature trees this property is a real eye-catcher. The owners of 25 years have lovingly restored & modernized this home from top to bottom, keeping it beautifully bright and sparkling clean. The moment you walk in youre met with the inviting sight of an expansive eat-in kitchen, highlighted by a dramatic vaulted ceiling and westward patio doors for abundant sunlight & easy flow to the backyard. Perfect for accommodating all your family and friends. Take pleasure in the cheerful living room bathed in natural light from two large picture windows, as well as a walk-out to a charming porch. Optional main floor bedroom or den as well as a convenient laundry & bathroom. Downstairs, the finished basement offers added living space including a fantastic rec room, perfect playroom or hobby room, home office, or home gym & lots of storage space. Plenty of fenced backyard space for privacy & childrens play, a 2-tiered deck ready for your hot tub & a patio with BBQ shelter. Additional backyard access from Regent St., & a garden shed addition on rear of garage. Nice-paved driveway with plenty of parking. Last but not least is that Rockin garage/workshop set well back from the road, insulated, heated & perfect for the handyman or DIY mechanic. Close To Everything kids can hop-skip & jump to school & parks & just minutes to downtown. Ready To Put a Smile on Your Face? Make it yours today! (id:37841)
Royal LePage Frank Real Estate
1690 Wallbridge Loyalist Rd
Quinte West, Ontario
IMAGINE! Zoning allows for equestrian centre, dog kennels, commercial greenhouse, and more. Car buff? Park 8 of your favorite cars, indoors. This property is perfectly suited to accommodate these opportunities. Twenty acres with about 15 on the north side and 5 on the south side of the main buildings. Well-appointed three bed two bath custom home with finished lower level and steel roof. Plus, there's an oversized heated garage (2200 SF) which can house horse stalls, dog kennels or cars. Entertain your guests on the large, covered deck and above ground pool. Minutes from shopping and all that Belleville and Prince Edward County offers, and an easy drive to the GTA. **** EXTRAS **** BACK-UP GENERATOR, LARGE ABOVE-GROUND SWIMMING POOL (id:37841)
Exit Realty Group
163 Creekwood Dr
Peterborough, Ontario
This one of a kind home has it all! Exclusive neighbourhood backing onto green space with an open concept layout that you have to see to appreciate. Upgraded from top to bottom with quality finishes throughout. The moment you drive down the dead-end street you will know you have found your forever home. The covered front porch is the perfect spot to enjoy your morning coffee. As you walk through the front door - prepare to be amazed by the open staircase complete with glass railings. The massive kitchen island is an entertainer or chefs dream. The dining area has you covered when it comes to extended family dinners. The main floor mudroom with wall to wall cabinets and hidden washer and dryer means you'll have plenty of storage - which means no clutter at the front door. Imagine waking up in your Primary bedroom to the rustling of trees and the sun streaming in the huge windows. Soak away your troubles in the spa-like ensuite tub. The heated floors will make you wonder how you have lived without them. Make getting ready for work more tolerable as you dress in the primary bedroom's very own dressing room. The basement is the ultimate teenager/young adult retreat. The basement bedroom is not your typical dark room - it features a large above-grade egress window and is large enough for both a bed as well as an office/gaming area. The great room is the perfect hangout spot for the kids or family movie night, with plenty of seating and a wet bar that can be stocked with snacks and beverages. The separate workout room can also double as a games room. Not to be outdone by the ensuite, the basement bathroom features heated floors and a large curbless glass shower. Retreat to the private backyard with a gigantic deck which features a year-round covered section for 3 season enjoyment. A little rain won't stop you from enjoying this beautiful landscaped backyard! This summer your outdoor dinners will never be the same as the tranquility of the green space is hard to describe. **** EXTRAS **** Recently painted throughout, interlock walkway, in ceiling speakers throughout main floor, 2 walkouts to deck, heated bathroom floors, dressing room in primary bedroom, open staircase, covered deck in backyard. (id:37841)
RE/MAX Jazz Inc.
62 Hastings Park Dr
Belleville, Ontario
STAINLESS STEEL APPLIANCE PACKAGE INCLUDED IF CLOSED BY MAY 30th! This 1448 sq ft bungalow by Frontier Homes features an open-concept main floor with 2 bedrooms and 2 bathrooms. You'll love this well appointed Kitchen featuring quartz countertops, soft close cabinets, under-cabinet lighting, and a center island equipped with a double sink. The ensuite features a ceramic shower, double sinks and a walk-in closet. Enjoy the convenience of a main-level laundry room, ample closet space, inside entrance to the attached 1.5-car garage. Main floor offers large bright windows and 9' ceiling with potlights. Maintenance is easy and stylish with the upgraded laminate flooring throughout with Luxury Vinyl Tile in wet areas. Paved Driveway included. Located in Potters Creek in Bellevilles West end, with easy proximity to fantastic schools, shopping, CFB Trenton, and Prince Edward County only minutes away! (id:37841)
Royal LePage Proalliance Realty
6 Walton Avenue Unit# 303
Kitchener, Ontario
Very nice, safe, and friendly three story walk-up building, conveniently located close to Expressway, (hwy7/8), Blockline LRT station, YMCA, Rockway Golf Course and Fairway Road amenities. School and greenspace at the end of the street. Walking distance to St. Mary's. Well maintained and managed building with 6'1 x 3'9 locker storage, spacious balcony, and Coinomatic Smart Laundry Kiosk system in bright, clean laundry room. The interior is spacious and well laid out. Large principal rooms, open concept main living space, 2 bathrooms including a bonus 2 piece primary bedroom ensuite. Possession is flexible, available as soon as May 30th. Air conditioning, locker storage and designated parking space #12 is included. RARE: Water, heat and hydro are included in rent price!! Applicants must have good credit, landlord reference and income security. Landlord prefers non-smokers, (no smoking allowed in the building or on the balcony). No BBQ's on balcony. Pets restrictions in place under the condo rules, 1 pet only. There is a lease offer presentation date of Thursday May 16th set for application review, (date subject to change). (id:37841)
RE/MAX Real Estate Centre Inc.
11620 Springfield Road
Springfield, Ontario
Located in the quiet town of Springfield, this spacious 4 bedroom, 2.5 bath home is nestled on a comfortable 1.67 acres of lush grass with plenty of space for all your needs. The primary bedroom upstairs features a newly renovated 3 piece en-suite along with 3 other bedrooms in the second level. The main floor kitchen is equipped with all stainless steel appliances including dishwasher, microwave, refrigerator and natural gas stove. The living room has a gas fireplace and the family room has a WETT certified wood fire place. The huge backyard is private and quiet, enclosed with a tree property line on the North side of back yard and a high wood fence on the south side of the back yard. The 32X40 shop was built in 2022 and provides a natural gas furnace along with central air all throughout the whole shop. The spacious office space on second floor of the shop is perfect for those that work from home or have are looking for a man cave. The 14 foot high doors are tall enough get even the biggest of toys. A 15 minute drive gets you up to the 401. This one wont last! (id:37841)
Dotted Line Real Estate Inc Brokerage
43 Nanticoke Valley Road
Nanticoke, Ontario
Unlock the potential of nearly 1.4 acres of land with this property offering at 37 and 43 Nanticoke Valley Rd! Priced for both lots, this parcel is ready for your dream home build. Enjoy the tranquil backdrop of Nanticoke Creek and convenient access to the nearby marina and boat launch. Don't miss out on the opportunity to own this spacious retreat in Nanticoke Valley! (id:37841)
RE/MAX Twin City Realty Inc.
No Favourites Found
The trademarks REALTOR®, REALTORS®, and the REALTOR® logo are controlled by The Canadian Real Estate Association (CREA) and identify real estate professionals who are members of CREA. The trademarks MLS®, Multiple Listing Service® and the associated logos are owned by The Canadian Real Estate Association (CREA) and identify the quality of services provided by real estate professionals who are members of CREA.
This REALTOR.ca listing content is owned and licensed by REALTOR® members of The Canadian Real Estate Association.





