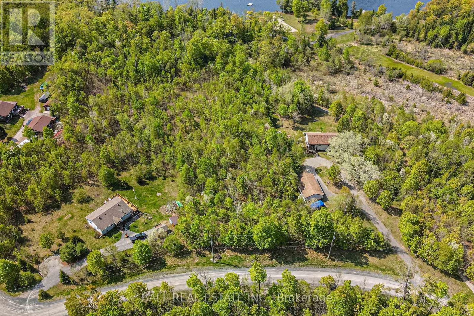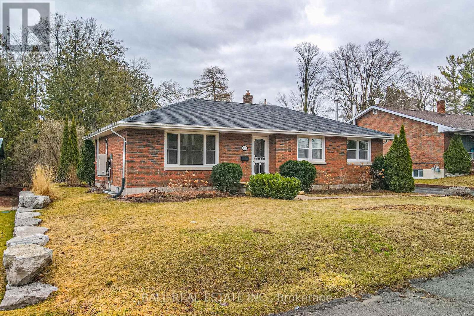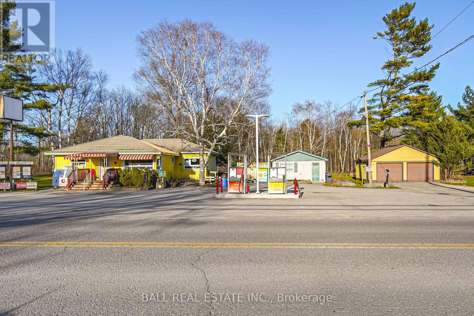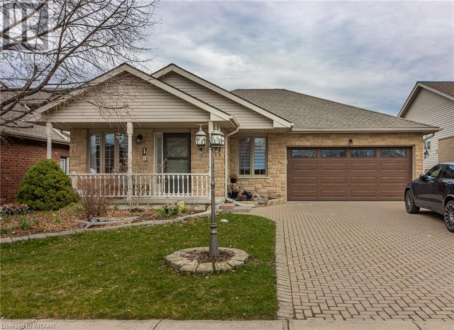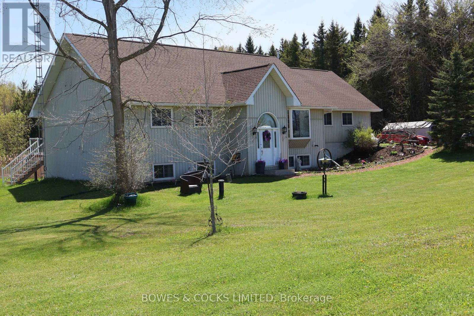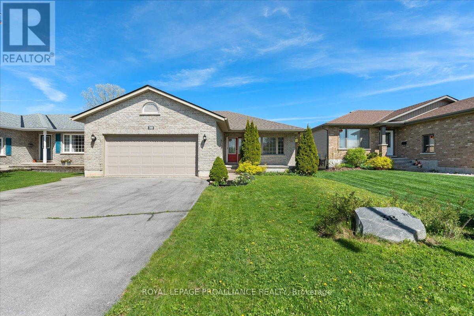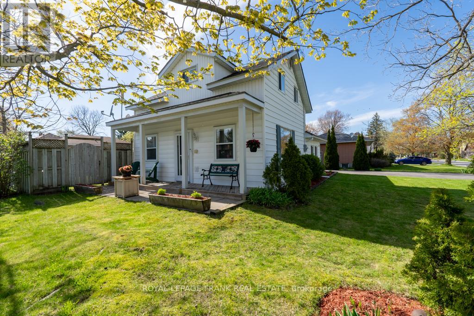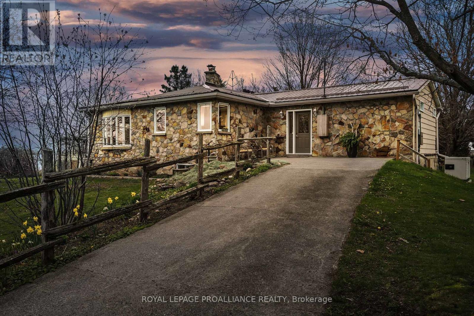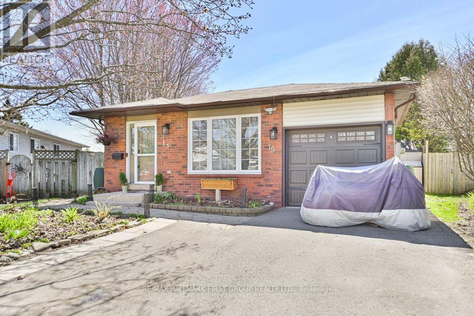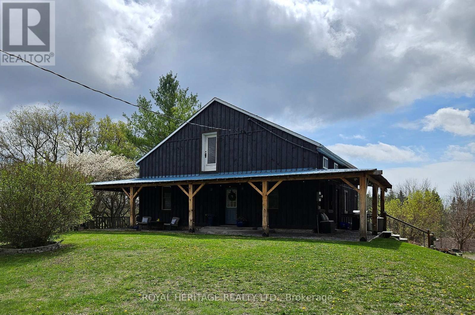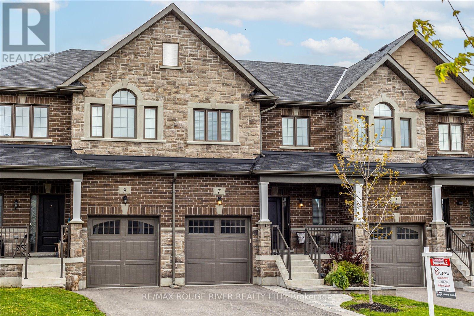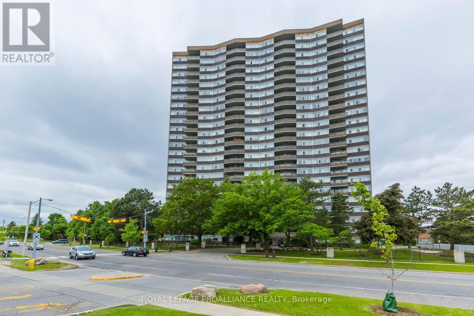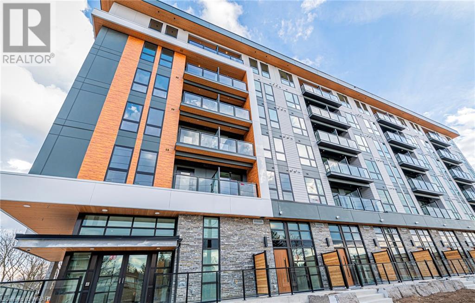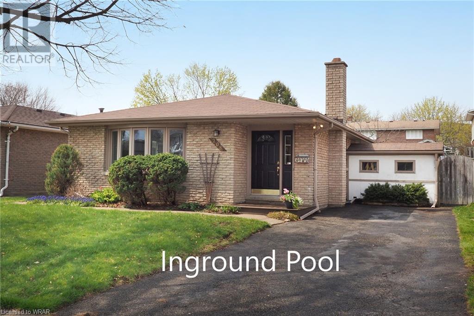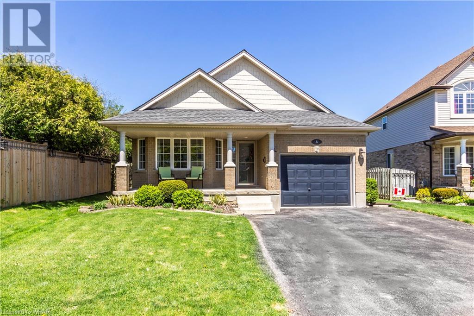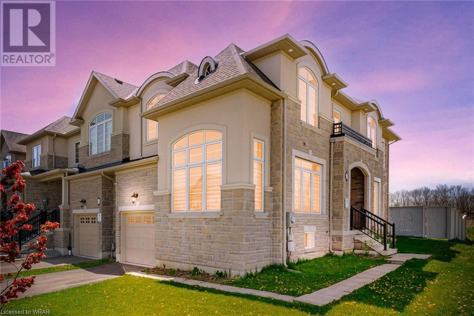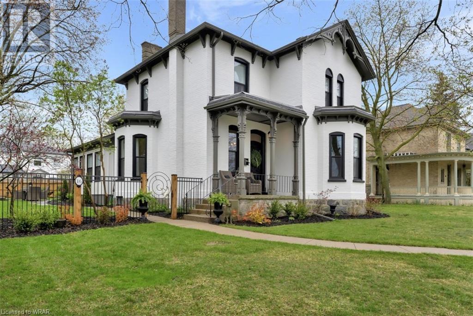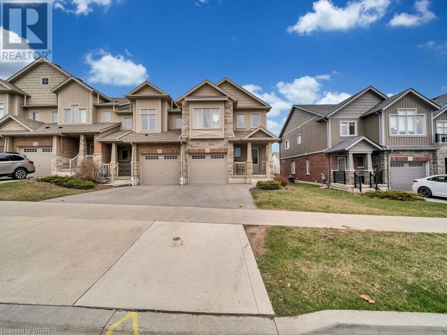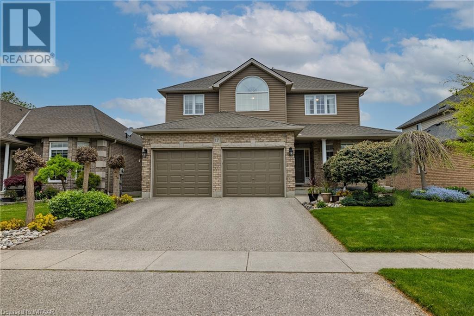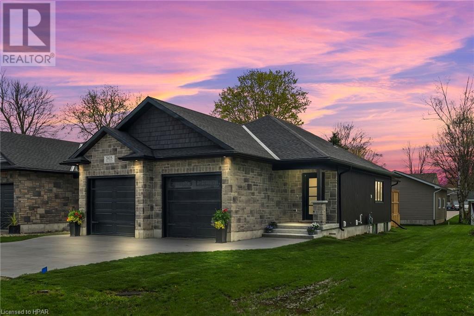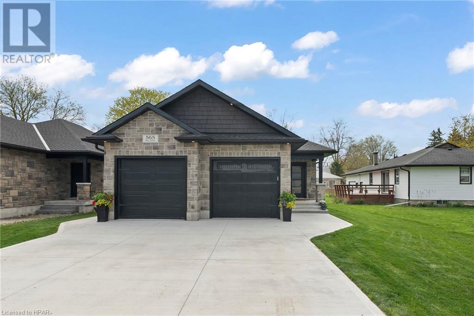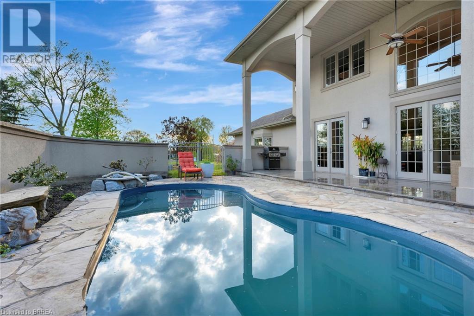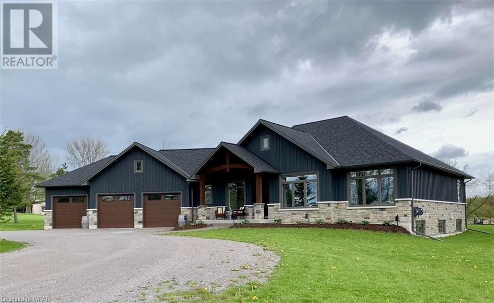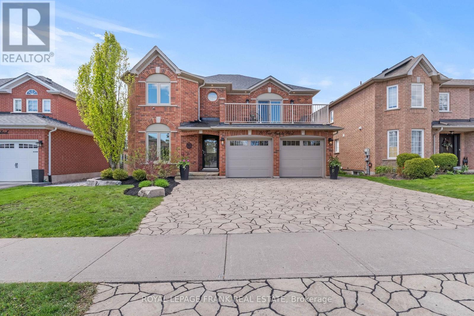LOADING
64 Fish Hook Lane
Marmora And Lake, Ontario
Building Lot Available as the last lot left in Phase1 of this Thanet Lake Subdivision. The Lake is Natural Spring Fed with and abundance of fishing and very little traffic due to no public access to the water. The Thanet lake Community Waterfront includes private docking, Sandy beach, Volleyball Courts and plenty of Family activities. Build your perfect Country home or cottage with all the benefits of the Lake without the taxes of waterfront. Short drive from Coe Hill and only 30 minutes from amenities of Bancroft. **** EXTRAS **** Deeded Access to Thanet Lake (id:37841)
Ball Real Estate Inc.
107 Henry St
Stirling-Rawdon, Ontario
Welcome to 107 Henry St. in Stirling, ON! This charming 3+3-bed, 2-bath brick bungalow offers a serene setting near Rawdon Creek and Henry Park. Enjoy tranquil walks along the creek and leisurely picnics in the park just steps away. With a vibrant community atmosphere and nearby amenities, including local shops, theatre, recreation centre, schools and eateries, this well-maintained home provides the perfect blend of comfort and convenience. Don't miss out on this opportunity to experience the best of Stirling living. Schedule your viewing today! (id:37841)
Ball Real Estate Inc.
4007 County 6 Rd
North Kawartha, Ontario
Discover ""The Log Cabin"" at 4007 County Rd 6, North Kawartha - a unique property blending rustic charm with modern convenience. Boasting a convenience store, gas bar, and inviting sandwich shop, this versatile space is perfect for entrepreneurs. The cozy log cabin aesthetic creates a warm atmosphere. Ideal for those seeking a turnkey business opportunity in a picturesque setting. With snowmobilers stopping by in winter, cottagers flocking in summer, and local contractors, this property promises a steady stream of customers year-round. Don't miss this chance to own a distinctive property with great income potential. Store has been significantly renovated. (id:37841)
Ball Real Estate Inc.
18 Oriole Crescent
Woodstock, Ontario
Quality built by Goodman Homes, a brick bungalow with 3 bedrooms, double garage, large workshop, 2 baths and overall spacious and well-maintained condition in a sought-after neighborhood!! 3 good size bedrooms adorn the main floor with a 4 piece bath, kitchen and living-room offer a great space to have dinners and entertain as well as main floor laundry. Downstairs there is enough space for your whole family for game or movie nights or relaxing with friends and family. When you walk out to your backyard you will enjoy summers on your deck or let your imagination unfurl in your good sized workshop. These homes rarely come on the market, don't miss out! Workshop 2021 with a wood burning stove, Roof 2016, furnace 2024 water heater 2024, garage door 2021, approx. gas $75/Water $60/hydro $130 per month ---- (id:37841)
RE/MAX A-B Realty Ltd Brokerage
2253 Wallace Point Rd
Otonabee-South Monaghan, Ontario
View today! This 17 year old Custom Built Home spanning 2 acres of land and deer conservatory along side that inhabits. This property both interior of 3200 sq. ft. and exterior alike flow with space and quiet living. With Squirrel creek, beach enjoyment and fishing within 1km. Hunting during season is vast within reach. Commuting to the 115 and onto the 401 is just mere kilometer's away. School bus route right outside the door. Minutes to Casino and Peterborough City for necessities. The interior of this home has been kept updated with a new kitchen upper and granite. Lower legal apartment. Pristine finishes throughout. This home boasts itself with new array of 3 full bathrooms and vanity's to decor. The home is finished with real hardwood, vinyl and tile throughout. A new roof a year ago with 50 yr shingle. The newest water conditioning system filters the well water with an iron filter, softener and UV ray. A double heated garage. 73 ft. rear deck with gazebo and walkouts. Furnace and AC 2 yrs. **** EXTRAS **** 4 bed, 3 bath with accessibility & fully updated with nothing to finish 3200 Sq. Ft. Custom 17 yr old Rural Home with a double heated 9Ft. ceiling garage 200 amp panel speared with enjoyment and necessity nearby. A must see, just beautiful! (id:37841)
Bowes & Cocks Limited
38 Stonegate Cres
Quinte West, Ontario
Welcome to your dream retreat! Nestled in Forest Ridge Subdivision, this charming bungalow offers tranquillity with no rear neighbours. Boasting 4 bedrooms, 2 baths, and a spacious rec room with a gas fireplace, it's perfect for relaxation. Enjoy the stylish open-concept kitchen with hardwood cabinets and an island. Laminate and ceramic floors flow throughout the main level, along with ensuite privileges, gas heating, central air, and an invigorating HRV system. Outside, entertain on the deck in the privacy of your fully fenced backyard. With ample amounts of storage and parking in the double car garage, it's equipped with its own gas heating unit and A/C, catering to all your garage working needs. Close to amenities and major routes, with a nearby park and splash pad. Seize the opportunity today! **** EXTRAS **** The driveway was just sealed on Tuesday, May 7th, 2024, New roof 2023 (id:37841)
Royal LePage Proalliance Realty
95 Adelaide St N
Kawartha Lakes, Ontario
Picture Perfect & Pampered 3-Bedroom 2-Bath home is a Charmer with a Rocking Chair Porch and a Rockin Garage. Situated on a large, sweeping corner lot framed by beautiful mature trees this property is a real eye-catcher. The owners of 25 years have lovingly restored & modernized this home from top to bottom, keeping it beautifully bright and sparkling clean. The moment you walk in youre met with the inviting sight of an expansive eat-in kitchen, highlighted by a dramatic vaulted ceiling and westward patio doors for abundant sunlight & easy flow to the backyard. Perfect for accommodating all your family and friends. Take pleasure in the cheerful living room bathed in natural light from two large picture windows, as well as a walk-out to a charming porch. Optional main floor bedroom or den as well as a convenient laundry & bathroom. Downstairs, the finished basement offers added living space including a fantastic rec room, perfect playroom or hobby room, home office, or home gym & lots of storage space. Plenty of fenced backyard space for privacy & childrens play, a 2-tiered deck ready for your hot tub & a patio with BBQ shelter. Additional backyard access from Regent St., & a garden shed addition on rear of garage. Nice-paved driveway with plenty of parking. Last but not least is that Rockin garage/workshop set well back from the road, insulated, heated & perfect for the handyman or DIY mechanic. Close To Everything kids can hop-skip & jump to school & parks & just minutes to downtown. Ready To Put a Smile on Your Face? Make it yours today! (id:37841)
Royal LePage Frank Real Estate
32c Windatt Lane
Prince Edward County, Ontario
Tranquil waterfront property with mature trees and gracious gardens at the end of a country lane. Enjoy incredible sunsets and stunning views over the sand dunes from this enchanting 4 bed, 3 bath fieldstone home. 200 ft of waterfront with a private dock canoe and paddleboat included! - in a sheltered bay on West Lake. Enjoy cooking in the spacious open kitchen or getting cozy in front of the charming fireplace. The sunroom provides a panoramic view of the lake to watch the swans, great blue herons, kingfishers, osprey, and ducks as they stop on their spring and fall migrations. Plenty of room for entertaining with alarge, open living area and a family room on the lower level. Features include Geothermal heating and A/C, metal roof, remote controlled retractable awning, stand-by generator, main floor laundry, a robotic lawn mower named Mo, and so much more! Favourably located on sought after West Lake, only 7 mins to Sandbanks Provincial Park and 15 mins to the town of Picton. (id:37841)
Royal LePage Proalliance Realty
15 Scott Crt
Port Hope, Ontario
Beautiful 3+1 bungalow situated on a quiet court in a desirable neighbourhood, close to all amenities. You'll love the newly renovated custom kitchen with the open concept overlooking the dining room and living room with stainless steel appliances. Great layout with 3 bedroom on the main floor with good size primary and two other bedrooms and a bathroom. Convenient side door entrance leading to a finished rec room for family get togethers plus extra bedroom, bathroom and kitchenette plus lots of storage area. This home has been well maintained with many updates including kitchen also reshingled roof 2020, dishwasher 2024, stainless steel fridge & stove in last three years. Freshly painted and ready for you to move in. Gas heating and central air. Your family will enjoy the spacious oasis backyard with plenty of garden area, also large shed for storage. After a hard day, just relax in the hot tub. There is a huge deck area with gazebo and hot tub overlooking the peaceful and private fenced yard. (id:37841)
RE/MAX Hallmark First Group Realty Ltd.
117 Mill St
Quinte West, Ontario
Are you looking for a home full of character and historic charm blended seamlessly with modern convenience? This home may be everything you've searched for! The exterior showcases the timeless appeal of board and batten siding, including a huge wrap-around porch with walkouts from the kitchen, front entry and primary bedroom. Inside, exposed brick, beams, and original floors showcase the home's rich history. Bathed in natural light, this home features 3 large bedrooms, an eat-in kitchen with plenty of counter space and an island, 2 bathrooms -one featuring a clawfoot tub, and a large loft family room with vaulted ceiling and skylights. Downstairs, there is plenty of storage and a huge rec room with patio doors leading outside. The basement has in-law suite potential. Set back from the road, outside you'll find a large front yard and plenty of parking spaces. You are a short walk to the centre of town and all it's amenities. This home is truly one of a kind! **** EXTRAS **** Garage was recently converted to a recreation room and could easily be converted back. Furnace (2022). Central Air. Enjoy the conveniences of municipal sewer/water and natural gas! (id:37841)
Royal Heritage Realty Ltd.
7 Harry Thornton Lane
Uxbridge, Ontario
Offers Anytime! Welcome to 7 Harry Thornton Lane. 3 Bedroom, 3 Bath Townhome. Luxury Living at it's Finest. Upon Entering Main Floor you will be Greeted with a Warm and Inviting Interior. Large Foyer with W/I Closet, Interior Garage Access, 2 Pce Powder Room & Shiplap Accent Wall. Main Living Area Offers 9 Feet Ceilings, Open Concept Kitchen/Dining and Family Room. Gorgeous Kitchen with Stainless Steel Appliances, Quartz Counter Tops, Large Centre Island with Breakfast Bar. Cozy Family Room with Gas Fireplace and Large Windows Offering an Abundance of Natural Light. Dining Area with W/O to Newer Deck and Fully Fenced Yard. Beautiful Hardwood Staircase to 2nd Floor which Offers 3 Generous Sized Bedrooms. Primary Bedroom is a True Sanctuary, Complete with W/I Closet and Luxury 5 Pce En-suite with Glass Shower, Soaker Tub and Double Sinks. Additional 2 Bedrooms each have W/I Closets and Jack and Jill Bath. Roof 2020. Nothing to do but Move into this Beautiful Home! Walking Distance to All Amenities! **** EXTRAS **** Basement is Unfinished. POTL Fee is for Road Snow Removal & Maintenance, Garbage Pick Up and Visitors Parking. Located Close to Schools, Parks, Hospital, Shops and Transit etc... (id:37841)
RE/MAX Rouge River Realty Ltd.
#1604 -3151 Bridletowne Circ
Toronto, Ontario
Absolutely Stunning Recently Renovated 1490 square foot Tridel Condo. 2 Bedroom + Den.Spacious Open Livingroom/Diningroom. 2Walk Outs to Large SunnyBalcony, Large Den enclosed with French Doors, and electric fireplace . Newer Modern Kitchen With Custom White Solid Wood (Maple) Cabinets, Quartz Countertop, Under Cabinetry Lighting, Newer Stainless Steel Appliances, Master Ensuite. High End Finishes and Fixtures, Gorgeous Engineered Hardwood or Laminate Floors throughout, Smooth Ceilings andPotlights with dimming functions LR/DR/Den. New PorcelainTile in Hall andKitchen, Upgraded Electrical with 3 way lighting throughout. New electrical panel. Completely repainted throughout,Many New Doors, New Elfs, Newer stainless steel appliances, full sized washer/dryer. ***2 Parking Spaces** Ensuite Locker. Steps To Supermarkets, TTC, DVP, 401, Good Schools. Needs to be seen to be fully appreciated. Immediate Occupancy Possible! **** EXTRAS **** Intercom 177 (id:37841)
Royal LePage Proalliance Realty
312 Erb Street W Unit# 607
Waterloo, Ontario
AVAILABLE IMMEDIATELY! INCLUDES UNDERGROUND PARKING! Be one of the first to experience the pinnacle of contemporary living at MODA. MODA offers an unparalleled lifestyle where every moment is infused with modernity and excitement. This upgraded one-bedroom condo epitomizes luxury and convenience. Step into a space designed for comfort and sophistication, featuring a host of premium amenities to enhance your daily living experience. Noteworthy upgrades include soft-close cabinet features, a breakfast bar for casual dining, and extended kitchen cabinets providing ample storage for all your culinary essentials. The kitchen showcases new stainless steel appliances, complemented by sleek finishes and modern fixtures. Enjoy the convenience of an in-suite stackable washer/dryer, ensuring laundry day is a breeze. Step outside onto your private balcony from the living room, where you can unwind and soak in the scenic views of the surrounding neighborhood. Your convenience is further enhanced with the inclusion of one underground parking space, providing secure and hassle-free parking. Explore the vibrant offerings of Uptown Waterloo, where a myriad of shopping boutiques, gourmet restaurants, and entertainment venues await your discovery. Take leisurely strolls through Waterloo Park, or venture out to explore the campuses of the nearby universities. Seize the opportunity to make Moda your new home and embark on a lifestyle of unparalleled comfort and luxury. Don't miss out on this exceptional opportunity to elevate your lifestyle in Kitchener-Waterloo! (id:37841)
Condo Culture
208 Holborn Drive
Kitchener, Ontario
Original owner house, meticulously maintained, updated and freshly painted. Beautiful backyard concrete tiled pool with 3 season sun porch. Fully finished downstairs with laundry and workshop. Newer furnace and central A/C. Updated windows throughout. Carpet downstairs new in 2023. Immediate possession possible. (id:37841)
Peak Realty Ltd.
4 Adler Drive
Cambridge, Ontario
Beds, Baths & Beyond! This fabulous 4 bed 2 bath Briardale Model w/walkout backs onto Hespeler Optomist Park w/2300 sqft of fin. space on a 46 x 119 pool sized lot! Located in desirable Hespeler & min. to the 401 corridor & amenities. This handsome home lives more like a bungaloft & features landscaped gardens, covered porch w/storm door, dbl. asphalt drive & oversized single gar. w/inside entry. The backyard is a private getaway w/wraparound oversized deck, 14 x 16 interlock stone patio w/10 x 12 Gazebo, perennial gardens & shrubs abound the f/yd. w/7 x 8 shed (2017) perfect for entertaining! Inside be greeted w/vaulted ceiling, scraped hardwood floors (2018), updated Kitchen w/granite counters, new s.s. gas stove, dishwasher & microrange, w/pendant lighting, subway tile backsplash, wine rack, sit up breakfast bar & sep dining room w/sliders to side deck overlooking the great room w/laminate flooring, 4th bed w/oversized window & updated full 4 pc bath! The hardwood staircase takes you to the 2nd floor to your large primary bed w/dbl closets, good size 2nd-3rd beds & jaw dropping freshly renovated lux. bath w/walk-in glass shower floor to ceiling tiled wall w/dbl sinks! The 4th level is fully fin & just renovated w/pot lighting, new laminate floors 2023 & access to your own sep gym/office! Plus your oversized cold room & large laundry/utility room w/tub & window giving you natural lighting! Incl. S.S. Appliances & Washer & Dryer. Other notables… Furnace 2017, Water Softener Owned, RHWT 2023, Roof 2015 Backyard is Pre-wired for Hot-Tub & Pool, Left Side Fence replaced 2021 & New Gate right Side. Stones throw away from local schools, walking paths, parks & playgrounds you’ll be hard pressed to find a better blueprint of a backsplit w/in-law potential in Upper Townline Estates! Discover why so many Hollywood stars & producers choose Cambridge w/all its splendor & charm as a top filming destination! Easy commute to Kitchener/Waterloo, Guelph, Milton & beyond! (id:37841)
RE/MAX Real Estate Centre Inc.
140 Robertson Road
Ancaster, Ontario
Amazing! End Townhouse 2365 Sqft Feels Like Detached . 4 Br + Full Fin Bsmt. Mn Flr Open Concpt W/ Gorgeous Kitchen with Granite, Subway Tile Backsplash, Ss Appliances. Huge Fam Rm W/ Fireplace. Separate living rm. 9' Main Flr Ceils. Lots Of Pot Lights, Full Fin Bsmt W/ Rec Rm Areas 1 bedroom, 3Pc Bath + Rough-In For Kit sink. 4 Large Bdrs. Ensuite W/ Cust Shower, Double Sinks, Sep Tub. Door From Garage To House. 2nd Floor Laundry, Upgraded Hw Stairs & Black Pickets. Front of Park, NO homes in the back, with huge deck. Lots of natural light, Dont Miss it!! Please Check Open house timing. (id:37841)
Jjn Realty Brokerage Inc.
16 Park Avenue
Cambridge, Ontario
This breathtaking 2550 sq. ft. Century home in West Galt is a true gem that offers a perfect mix of timeless elegance and contemporary comfort. From its wonderful location overlooking Dickson Park and the Grand River, only minutes to fine dining and theatres to its meticulously curated interior, every aspect of this residence exudes sophistication and charm. Upon entering the home you are greeted by the grandeur of a winding staircase and beautiful hardwood floors that span the entire home. The living room welcomes you with the warm embrace of a feature wood fireplace. The custom kitchen with crown molding, quartz counters and a generous island is a haven for culinary enthusiasts. The dining room with yet another charming fireplace and exquisite chandelier sets the stage for intimate dinners. The main level also has a cozy family room with a new gas fireplace, an office for work or study, 2-piece washroom and 4-season sunroom where the beauty of the outdoors can be enjoyed year-round. Ascending the stairs, the luxury continues with 3 bedrooms, including a primary suite with spacious walk-in closet and stunning 5-piece ensuite as well as a second renovated 4-piece bath to ensure convenience and comfort. Outside the meticulously manicured grounds feature lovely gardens, a wrought iron fence and flagstone patio and walkways. The enclosed breezeway/mudroom offers seamless access to the double car garage and backyard, enhancing the convenience of everyday living. Upgrades 2023-2024: New roof, windows, gutters, fencing, garage doors, exterior lights, add both aesthetic appeal and functionality. Inside meticulous attention to detail is evident in the custom drapery, refinished floors, lighting and doors, bathrooms and stunning custom kitchen as well as the updated electrical and plumbing systems, A/C and water softener. With its blend of historic charm and modern luxury, this home presents a rare opportunity to reside in one of the most coveted neighborhoods in the area. (id:37841)
R.w. Dyer Realty Inc.
48 Eliza Avenue
Kitchener, Ontario
Welcome to 48 Eliza Ave Kitchener! This coveted top-to-bottom completely finished 2246 square foot executive corner unit TownHome was built in 2016 in the renowned Eby Estates Community”. This move in- ready 4-bedroom, 3.5 -bathroom home shines thanks to the owner's meticulous attention to detail. This well-designed home features elegant neutral decor and a wide and light open concept Living/Dining/Kitchen area that's perfect for both everyday living and entertaining. The sunny main floor has hardwood floors and a large dining space. The modern kitchen has four stainless steel appliances, granite countertops, and an excellent walkout to a private deck off the main living area. Upstair there are four spacious bedrooms and two bathrooms. The spacious master bedroom has custom built cabinets and a stunning ensuite with a large walk- in shower. A fully completed 631 sq.ft bright walk-out basement ideal for entertaining includes an office area, a laundry room, and a 3-piece bathroom with a huge walk-in shower. Central air (2019), water heater (rental), sump pump, water softener and a garage door opener with remotes. Pride of ownership is evident throughout this original owner set in a family-friendly community, it is located just minutes from the Highway 7 & 8 Conestoga Expressway's. Close to high-quality schools, grocery stores, a variety of restaurants, fitness centers. Great place to entertain your family and friends! Don't miss the opportunity to own this beautiful home. (id:37841)
Homelife Miracle Realty Ltd.
17 Prince Edward Road
Woodstock, Ontario
This is the home to make memories in. Welcome to your dream home in the heart of a quiet and family-friendly neighborhood, minutes away from schools, parks, the community centre and the 401 highway. Step into luxury as you are greeted by a beautiful entrance that sets the tone for the elegance and sophistication found within. This spacious 4-bedroom, 2.5-bathroom haven offers unparalleled comfort and style, with exquisite attention to detail throughout. The heart of the home is a sprawling kitchen, complete with modern appliances, ample counter space, and storage, providing the ideal space for culinary creations and memorable gatherings. Whether you're hosting formal gatherings or enjoying cozy family nights in, this home offers the perfect balance with both a spacious living room and a welcoming family room. With a thoughtfully designed floor plan and generously sized rooms, this home offers ample space for comfortable living and effortless entertaining. Revel in the timeless elegance of crown molding and wainscoting that adorn every corner of this meticulously crafted residence, adding a touch of refinement to the entire home. Marvelous hardwood floors throughout compliment the exquisite oak staircase along with the vaulted and cathedral ceilings contained inside this grand family home. You're not just buying a house, you're buying the memories that come along with a home. (id:37841)
Century 21 Heritage House Ltd Brokerage
565 Mary Street
Brussels, Ontario
If you crave small town living but love the look and feel of a new home while also adding potential income then look no further and keep reading! The curb appeal of this home instantly grabs your attention with the stone front, concrete driveway and double car garage. Inside, modern features can be found throughout the home, adding a touch of luxury and functionality. From the open concept kitchen, stylish floor to ceiling fireplace, to the sleek finishes in the four piece bathroom, every detail has been thoughtfully designed. The primary bedroom has the convenience of his and her closets and two extra guest bedrooms round out the main floor. Enjoy the spacious back deck, perfect for outdoor entertaining or simply relaxing in the fresh air. What makes this property extra special is the fully finished basement offering the potential for supplementary income or an in-law suite. This home truly has it all. With its own entrance and hydro metre this living space makes it easy to rent. The lower level will invite you into another open concept bright living space. Two bedrooms, a four piece bathroom and laundry hook up make this additional living space a dream come true property. Located just a 30 minute drive from Lake Huron, beach days are easier than ever. Additionally, Kitchener and London are only an hour and a half away, offering easy access to larger cities. Don't miss your chance to own this lovely home in a peaceful small town setting. (id:37841)
Royal LePage Heartland Realty (Wingham) Brokerage
Coldwell Banker Dawnflight Realty (Exeter) Brokerage
565 Mary Street
Brussels, Ontario
If you crave small town living but love the look and feel of a new home while also adding potential income then look no further! The curb appeal of 565 Mary St instantly grabs your attention with stunning stone front, concrete driveway and double car garage. The main floor unit is finished with a modern design featuring main floor laundry, open concept kitchen, stylish floor to ceiling fireplace, four piece bathroom, and 3 bedrooms all with well sized closets. The main floor also boasts sliders from your main living space out to a massive back deck perfect for entertaining and relaxing. The Lower Unit has its own separate entrance and hydro metre and is finished with gorgeous modern design completed with 2 bedrooms, kitchenette, laundry, 4 pc bath and pouring with natural light. Located just a 30 minute drive from Lake Huron, beach days are easier than ever. Additionally, Kitchener and London are only an hour and a half away, offering easy access to larger cities. Don't miss your chance to own this lovely home in a peaceful small town setting. (id:37841)
Royal LePage Heartland Realty (Wingham) Brokerage
Coldwell Banker Dawnflight Realty (Exeter) Brokerage
28 Old Lakeshore Road
Port Dover, Ontario
Nestled within the serene surroundings in the Town of Port Dover - 28 Old Lakeshore Road stands out as a beacon of luxury and comfort! This gorgeous home boasts an impressive array of features, making it the epitome of refined living. With high end finishes and offering over 2780 sq ft of finished living space, this is an entertainer's dream home! Nestled on a meticulously landscaped 0.68 acres this stunning property boasts a 3.5 car garage, workshop, in ground pool and outdoor entertainment area. Walking through the front door you will be blown away by the grand entrance with cathedral ceilings over the great room and inviting floor plan. The kitchen boasts stainless steel wolf appliances, granite countertops and ample storage space making it both functional and visually striking. The dining area offers plenty of space for family dinners while taking in the breathtaking backyard view through the patio doors. Heated floors are throughout the main level under the beautiful porcelain floors. Living room offers plenty of additional space with vaulted ceilings to relax by one of the 3 gas fireplaces throughout the home. Main floor is completed with a powder room, furnace room and access to the oversized 3.5 car garage. Workshop has a hanging garage heater & 100 amp electrical, this is the perfect place for the hobbyist that needs lots of space for their cars, tools, boats, you name it! Upper level has a spacious primary bedroom, 3 pc ensuite with a 2 sided gas fireplace & walk in closet. Two additional bedrooms and 3 pc bathroom complete the second level. Peace and quiet way of life awaits you! Located just minutes to the beach and all shops in town, close to trails, parks and Lynn River Falls, you will love this quiet location! Make sure you book your private tour today to enjoy this beautiful home with family and friends this summer! (id:37841)
Royal LePage Action Realty
3094 Base Line
Keene, Ontario
For more info on this property, please click the Brochure button below. Don't miss out on this sprawling 2050 sq. foot, 2-year new bungalow that rests on a flat 1-acre lot. Just 10 minutes east of Peterborough it's close to all amenities. The roads leading to this home are well maintained and the neighboring homes give you that community feel with the advantage of country living. This custom one level home is built with quality craftsmanship and is ideal for families. The grand timber entrance leads inside to an open concept design along with the large transom windows which provide natural light throughout the entirety of the home. The kitchen was meticulously designed for form and function and the large island is great for entertaining large crowds. The kitchen is open to a vaulted ceiling great room with 13 foot ceilings. 9 foot ceilings and engineered oak hardwood throughout. The primary bedroom offers a walk in closet with custom cabinets, a 5 pc ensuite with an 8 foot vanity and double sinks, large soaker tub, and large shower. The home has Wi-Fi light switches, in-ceiling speakers and an unfinished basement with plumbing rough ins for a bathroom, and a wet bar. The home is very efficient with the primary heat source being a heat pump. The large 1050 sq. foot attached heated garage is perfect for the hobbyist, keeping busy kids organized or just keeping the cars clean on those messy winter days. The level lot is ideal for an outdoor rink in the winter, and entertaining in the warmer months. There's just too much to list. One of a kind, do not miss out! (id:37841)
Easy List Realty
20 Earl Cuddie Blvd
Scugog, Ontario
Welcome To Your Forever Family Home In The Heart Of Port Perry! This Beautiful 3+1 Bedroom 3 Bathroom Home Has Been Updated From Top To Bottom, Inside & Out & Is Ready For You To Enjoy Fo rYears To Come. Main Floor Features Living, Dining, & Family Room W/ Gas Fireplace & Built InCabinetry, Custom Kitchen W/ Quartz Countertops, & Walkout To An Incredible Landscaped BackyardW/ Inground Pool, Waterfall, Gardens, & No Rear Neighbours. Upstairs Are 3 Large BedroomsIncluding Massive Primary W/ 4Pc Ensuite Bathroom (Heated Floor), Walk-In Closet W/ Built-Ins &Large Balcony. The Finished Basement Has A 4th Bedroom, Laminate Flooring & Pot Lights. FrontYard Features A Double Garage & Landscaped 3 Car Wide Driveway. Quiet, Family Friendly Neighbourhood Just Steps From Parks & Schools. Minutes To Downtown Port Perry & The Waterfront. **** EXTRAS **** Kitchen (2022), Coloured Triple Pane Windows (2021),Garage Doors (2024), 50Yr Roof (Approx 8Yrs), Landscape Lighting, Heated ""Clear Blue Ionizer"" LowMaintenance Pool (Pump & Liner 2022), & Much More **See Attached Features/Upgrades List** (id:37841)
Royal LePage Frank Real Estate
No Favourites Found
The trademarks REALTOR®, REALTORS®, and the REALTOR® logo are controlled by The Canadian Real Estate Association (CREA) and identify real estate professionals who are members of CREA. The trademarks MLS®, Multiple Listing Service® and the associated logos are owned by The Canadian Real Estate Association (CREA) and identify the quality of services provided by real estate professionals who are members of CREA.
This REALTOR.ca listing content is owned and licensed by REALTOR® members of The Canadian Real Estate Association.





