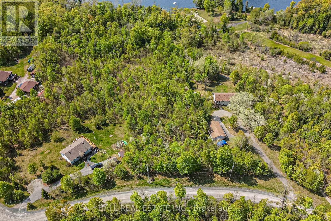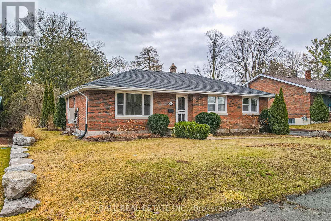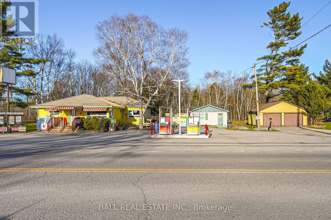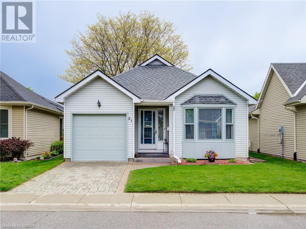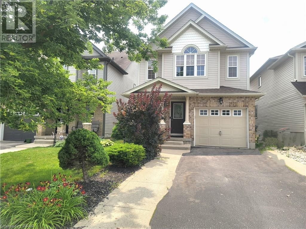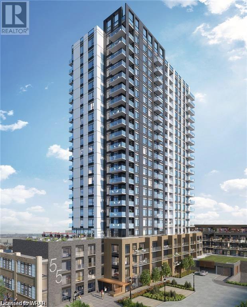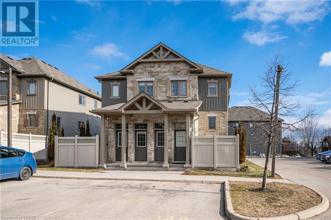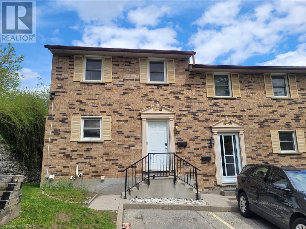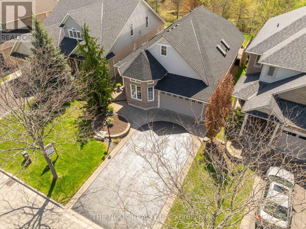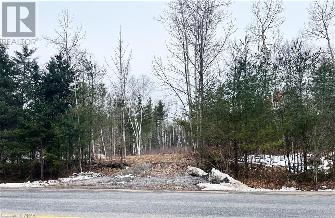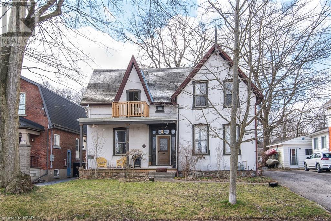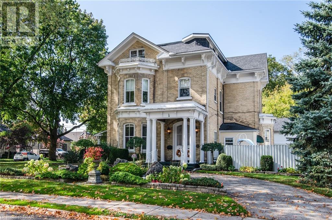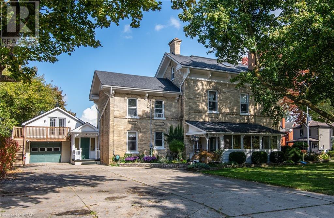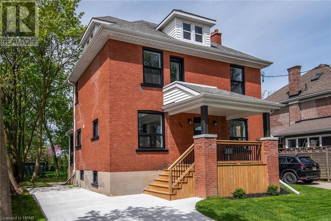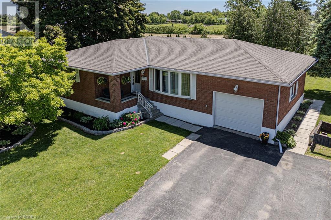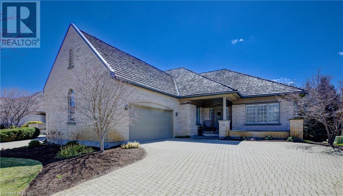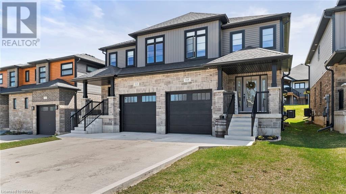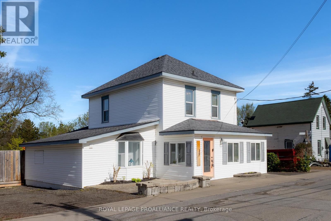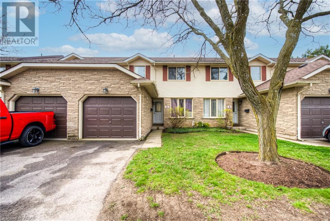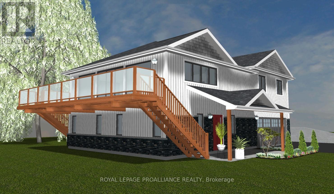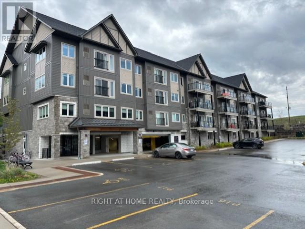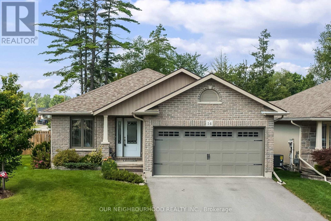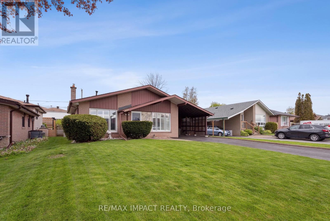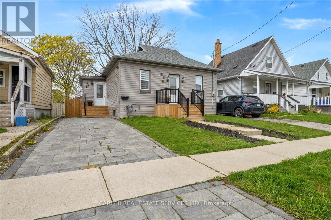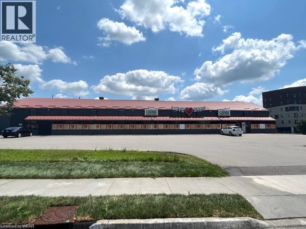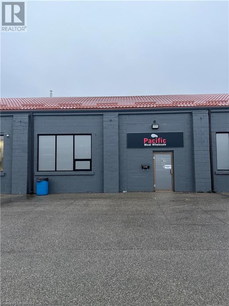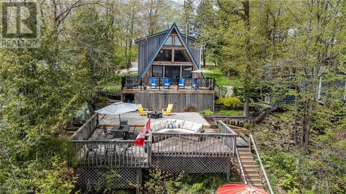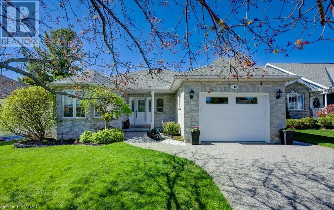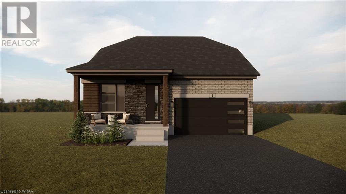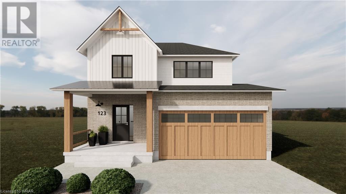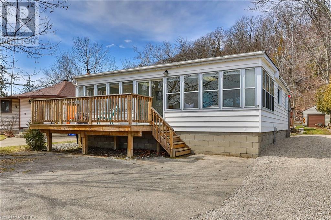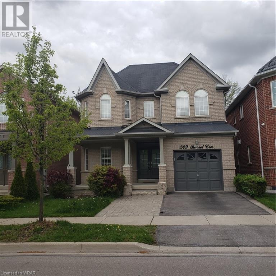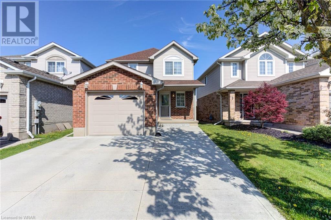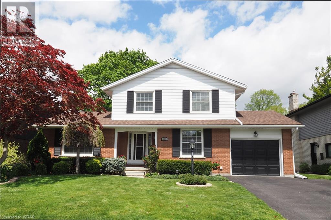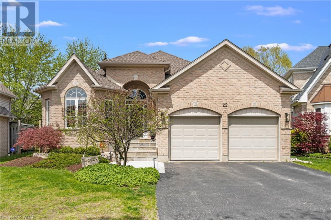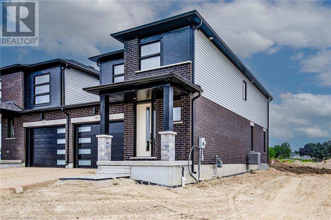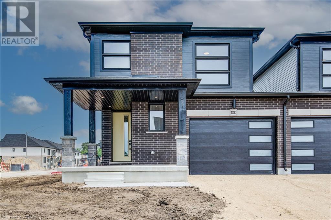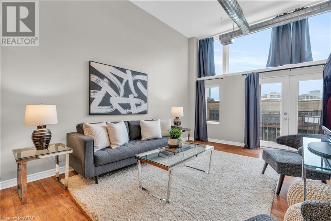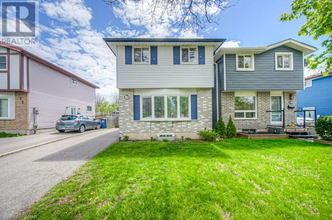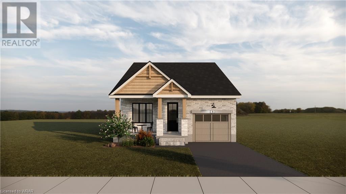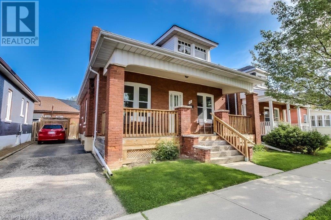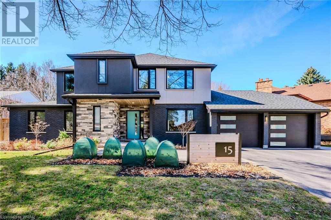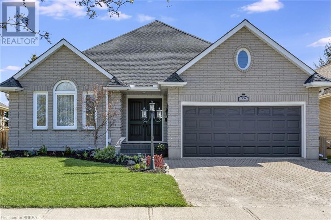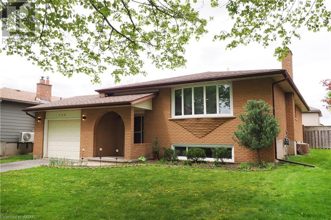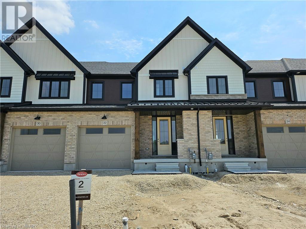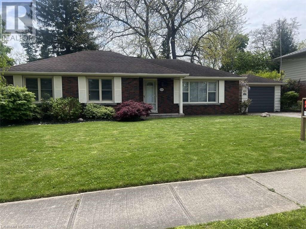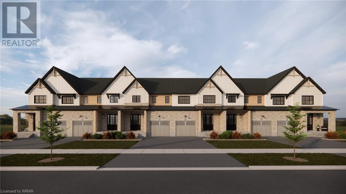LOADING
64 Fish Hook Lane
Marmora And Lake, Ontario
Building Lot Available as the last lot left in Phase1 of this Thanet Lake Subdivision. The Lake is Natural Spring Fed with and abundance of fishing and very little traffic due to no public access to the water. The Thanet lake Community Waterfront includes private docking, Sandy beach, Volleyball Courts and plenty of Family activities. Build your perfect Country home or cottage with all the benefits of the Lake without the taxes of waterfront. Short drive from Coe Hill and only 30 minutes from amenities of Bancroft. **** EXTRAS **** Deeded Access to Thanet Lake (id:37841)
Ball Real Estate Inc.
107 Henry St
Stirling-Rawdon, Ontario
Welcome to 107 Henry St. in Stirling, ON! This charming 3+3-bed, 2-bath brick bungalow offers a serene setting near Rawdon Creek and Henry Park. Enjoy tranquil walks along the creek and leisurely picnics in the park just steps away. With a vibrant community atmosphere and nearby amenities, including local shops, theatre, recreation centre, schools and eateries, this well-maintained home provides the perfect blend of comfort and convenience. Don't miss out on this opportunity to experience the best of Stirling living. Schedule your viewing today! (id:37841)
Ball Real Estate Inc.
4007 County 6 Rd
North Kawartha, Ontario
Discover ""The Log Cabin"" at 4007 County Rd 6, North Kawartha - a unique property blending rustic charm with modern convenience. Boasting a convenience store, gas bar, and inviting sandwich shop, this versatile space is perfect for entrepreneurs. The cozy log cabin aesthetic creates a warm atmosphere. Ideal for those seeking a turnkey business opportunity in a picturesque setting. With snowmobilers stopping by in winter, cottagers flocking in summer, and local contractors, this property promises a steady stream of customers year-round. Don't miss this chance to own a distinctive property with great income potential. Store has been significantly renovated. (id:37841)
Ball Real Estate Inc.
21 Edwin Crescent
Tillsonburg, Ontario
Thinking of retiring? Maybe it’s just time to slow things down a little. Hickory Hills Estates offers a great 55 plus adult lifestyle, and this 2 bedroom, 2 bathroom home offers great value for your money. This home is an open concept style with oak kitchen, with skylight and island, living room with a gas fireplace and the living area opens to a large deck with a power awning. Entrance hall is tiled and the rest of the living area has quality laminate flooring throughout. There are 2 good sized bedrooms – one with a 4piece ensuite and the 2nd bedroom has access to the additional bathroom. Features include a conveniently located main floor laundry, central vacuum, and a garage with inside entry and a garage door opener. Furnace and A/C were replaced in 2016. There’s lots of storage in this home and the neighbourhood shows pride of ownership and is very well kept. Membership is required in the Hickory Hills Residents Association with an annual membership fee of $385 and a 1 time transfer fee of $2,000.The Recreation Centre includes an outdoor pool, hot tub and regular daily activities. (id:37841)
RE/MAX Real Estate Centre Inc. Brokerage-3
18 Lynn Crt
Kawartha Lakes, Ontario
Welcome Home To 18 Lynn Court Located In The Charming Community Of Glenway Village Steps Away From Emily Creek. This 4 season Modular Home Features 3 Bedrooms, Newly Updated 4pcs Bath Featuring Modern Fixtures And Elegant Finishes, Eat-In Kitchen Equipped With New Custom Cabinetry That Offers Both Style And Functionality, Gather With Loved Ones In The Cozy Living Room Warmed By A Propane Fireplace, Perfect For Creating Lasting Memories And Enjoying Quiet Evenings. Dont Miss Out On This Opportunity To Make This Modular Home Your Own! **** EXTRAS **** Monthly Park Fee: $512.30 (Includes Land Rental, Taxes, Water Testing, Garbage Tags) (id:37841)
Revel Realty Inc.
91 Red Clover Crescent
Kitchener, Ontario
Decora build Muskoka in 2006 with Over $40,000 worth of updates (worth more in todays market)-3ft extension on all 3 levels on a premium lot, vaulted master, palladium window, larger basement windows, quieter crescent location! Home has been professionally painted, Open concept main floor with island breakfast bar, vaulted upper family room with windows across the front plus a large unfinished basement! Larger master (extra 3') bedrm w/vaulted ceiling, palladium window, walk in closet and cheater ensuite; 2nd bedrm (extra 3' ft); larger livrm (extra 3' ft) with walkout to party size deck that overlooks the pool sized fenced yard; no sidewalks-double wide paved drive with 3-4 car parking, no rear neighbours! Easy access to expressway or 401! Roof replaced in 2018, Gas furnace in 2017! PREMIUM 30.05 ft x 142.48 ft x 30.05 ft x 142.60 ft LOT backing onto bleams so no rear neighbors! Flexible Close date avail. (id:37841)
RE/MAX Real Estate Centre Inc.
55 Duke Street W Unit# 208
Kitchener, Ontario
VACANT UNIT - Step into the vibrant heart of Kitchener with this sparkling condominium that comes with its very own PARKING SPACE! Nestled just a hop, skip, and jump away from city hall, transit, the buzzing tech hub, trendy shops, mouthwatering restaurants, and the serene Victoria Park, this location is a dream come true. Amenities at 55 Duke include a Exercise Room, Party Room and Roof Top Running Track! Dive into an open-concept suite bathed in beautiful bright light, showcasing a sleek modern kitchen with shiny new appliances and a charming balcony perfect for sipping your morning coffee. Freshen up in the stylish 3-piece bathroom, and enjoy the convenience of in-suite laundry. Plus, pedal your way around town and park your bike in the handy ground-level courtyard equipped with bike racks. Don't miss out on this exciting urban oasis! (id:37841)
Exp Realty
931 Glasgow Street Unit# 35d
Kitchener, Ontario
Prepare to be impressed with this gorgeous 1 bedroom condo in a highly desirable location. Welcome to 931 Glasgow St Unit 35D. This modern unit offers a great opportunity for first time home buyers, investors and even downsizers. The freshly painted unit is complete with bright cabinetry, granite countertops, stainless steel appliances, an eat in area and good sized living room. At the back of the unit you have in-suite laundry, a large bedroom with lots of closet space, and a modern 4 piece washroom. This carpet free home also has vinyl flooring in the bedroom, and laminate flooring in the main living space. Outside offers a large fenced in patio area perfect for entertaining and relaxing. This complex features a playground, is close to lots of great trails for walking and minutes from the Boardwalk Shopping Centre. It is also in a great school district, close to lots of major amenities and Universities. Don't miss this opportunity to be the next owner of this lovely home. (id:37841)
RE/MAX Real Estate Centre Inc.
175 Cedar Street Unit# 20
Cambridge, Ontario
Welcome to 20-175 Cedar Street! This stunning end unit is nestled in the Cambridge Woodlands complex, conveniently situated across from the Westgate Plaza Shopping Centre. Within walking distance, you'll find a plethora of amenities including shopping, downtown attractions, the library, and the picturesque Grand River trails. Indulge in the charm of downtown Galt, boasting its unique array of shops and restaurants. Inside, discover a spacious 3-bedroom, 1.5-bathroom home with a bright and airy main floor. Luxurious vinyl flooring sets the stage for the large living and dining area, complemented by a well-appointed kitchen featuring a built-in pantry and ample counter space. Step outside onto the expansive balcony to enjoy the outdoors. Upstairs, three bedrooms await, including a generously sized primary bedroom adorned with two windows, his and her closets, and a convenient cheater ensuite. A four-piece bathroom and linen closet complete this level. The lower level presents additional living space with a sizable recreation room, along with a large utility room/laundry room offering abundant storage options. With two parking spaces included, this home offers both comfort and convenience in one package. (id:37841)
RE/MAX Real Estate Centre Inc. Brokerage-3
355 Raike Dr
Oshawa, Ontario
The Wait is Over! A Stunning Magazine Worthy Jeffery Homes Energy Star Bungalow That Backs Onto The Pond And Is Located In The Sought After Kedron Park Neighbourhood. Incredibly Designed Open Concept Main Floor With Formal Dining/Office Space, Kitchen With Walk-In Pantry, Centre Island, Breakfast Area With Walk-Out To Deck And Private Back Yard Overlooking the Pond! Living Room With Cathedral Ceiling, Hardwood Flooring, Custom Shutters, Pot lights & Gas Fireplace. Large Primary Bedroom With 4 Piece Ensuite With Skylight, Separate Shower & Soaker Jet Tub With A Walk-In Closet. Large 2nd Bedroom On The Main Floor with 16ft Cathedral Ceiling, Large Wall of Windows, Custom Shutters And Closet. Main Floor Laundry Area with Custom Cupboards, Linen Closet, Laundry Sink and Direct Access to 2 Car Garage. Open Above Staircase Leads You To The Finished Basement With A Large Family/Rec Room Area, Bonus 3rd Bedroom With Closet And Window, 3Pc Bathroom with Shower. Need Extra Storage? The Large Unfinished Space Is Perfect For Tons Of Storage Or Is Waiting For You To Increase Your Living Space! Professionally Landscaped Front, Side and Back With A Combination Rod Iron/Wood Fence And Already Installed Hot Tub Pony Panel Hookup. Sunset West Exposure Views On a Custom Deck With Large Gazebo & Shed. Just Steps To Kedron Park, Golf Course, Schools And Just Minutes To Big Box Stores And Commuter Highways 407,412 and 401. This One You Got To See! (id:37841)
The Nook Realty Inc.
5165 Loggers Way
Ottawa, Ontario
Welcome to the heart of Vydon Acres! Surrounded by nature, this 2 acre lot offers a partially cleared area for building your dream home that is set back from the road offering incredible privacy. A culvert has already been installed for easy access. Just down the road you'll find skidoo trails and the Morris Island Conservation Area located along the Ottawa river where you can hike, canoe, kayak, fish and so much more. With only a 25 minutes drive to Kanata or 10 minutes to Arnprior, this property is a commutable distance to work or shopping. Don't miss this opportunity to enjoy a piece of country living! (id:37841)
Makey Real Estate Inc.
55 Daly Ave Avenue
Stratford, Ontario
Within short walking distance to charming downtown area, vibrant arts, theater scene, city core, entertainment, restaurants, cafes, shops, lake and park is located this lovely character home ....In the same family for over 50 years this residence is looking now for a new family to make it's own.This Elegant estate is very well appointed with unique architectural features and charm. Tall ceilings, wood floors, big windows add to the sense of sophistication and class appeal while a big principal rooms make this home spaciousness and comfortable, the timeless appeal offers a great living experience.Main floor offers: welcoming foyer, specious formal living and dining room. Very generously sized kitchen creates an open and airy atmosphere perfect for enjoying natural light and ample space for cooking and entertaining.Formal family room with patio doors overlooking green space adds a special touch. Second floor enjoys four large bedrooms, two baths, laundry room and second floor balcony. You will enjoy view from every room of this home. The elegant residence is very well-appointed with unique architectural features and charm.Tall ceilings and wood floors add to the sense of sophistication and class appeal while a big principal rooms make home spaciousness and comfortable. This residence if perfect answer for a somebody that is looking for peaceful location and cultural experience and it is a idea choice for those wanting to immerse themselves in to cultural offerings of the city. Call your realtor to view this specious residence today (id:37841)
RE/MAX A-B Realty Ltd (Stfd) Brokerage
14 Nile Street
Stratford, Ontario
A Truly Exceptional Century Residence located steps away from Lake Victoria and City Core. A unique chance to purchase this spectacular property. Approximately 4,400 sq ft of elegant living space perfectly designed for family and entertaining with flow and comfort in mind. The front entrance greets you with a grand foyer. Feel the magic of this family residence with soaring ceilings, lovingly restored and maintained for over 50 years by the current owners. The main floor presents: a great room with stunning fireplace, formal dining area, den w/ walk out to garden oasis, 3 bedrooms (two with 3pc ensuite baths), newer kitchen with plenty of cabinets and lots of prep area, sunroom with gas fireplace and another 4pc bath. This home brings in the WOW factor. The large mudroom entrance has plenty of space for the kids, coats, and seasonal gear. Featuring in-floor heat (kitchen, bath, hallway and sunroom) hardwood floors throughout (under carpets) and generous windows for showstopping views at every angle. The spacious walk-out basement includes: 2pc bath, laundry room and space for rec room. The options are endless. Separate entry to the 2nd and 3rd floors gives access to three large self-contained income generating units (2x one bedroom and 1x two bedroom). Lastly, the magnificent outdoor oasis (with in-ground swimming pool) includes lush garden areas spanning the whole house with breathtaking views that are meant to impress. Enjoy morning sunrises and evening sunsets by the pool in your lovely, well-landscaped yard. You simply cannot miss the opportunity to experience this property. An outdoor and nature enthusiasts dream location, only steps away from the lake and a short walk to City Core. Additionally, a 4-car detached, heated garage with finished second floor makes a great workshop area. The possibilities are endless on this rare, dream property. The list price includes this awesome home, THREE self-contained apartment units, PLUS 4 CAR GARAGE, pool and more (id:37841)
RE/MAX A-B Realty Ltd (Stfd) Brokerage
14 Nile Street
Stratford, Ontario
A Truly Exceptional Century Residence located steps away from Lake Victoria and City Core. A unique chance to purchase this spectacular property. Approximately 4,400 sq ft of elegant living space perfectly designed for family and entertaining with flow and comfort in mind. The front entrance greets you with a grand foyer. Feel the magic of this family residence with soaring ceilings, lovingly restored and maintained for over 50 years by the current owners. The main floor presents: a great room with stunning fireplace, formal dining area, den w/ walk out to garden oasis, 3 bedrooms (two with 3pc ensuite baths), newer kitchen with plenty of cabinets and lots of prep area, sunroom with gas fireplace and another 4pc bath. This home brings in the WOW factor. The large mudroom entrance has plenty of space for the kids, coats, and seasonal gear. Featuring in-floor heat (kitchen, bath, hallway and sunroom) hardwood floors throughout (under carpets) and generous windows for showstopping views at every angle. The spacious walk-out basement includes: 2pc bath, laundry room and space for rec room. The options are endless. Separate entry to the 2nd and 3rd floors gives access to three large self-contained income generating units (2x one bedroom and 1x two bedroom). Lastly, the magnificent outdoor oasis (with in-ground swimming pool) includes lush garden areas spanning the whole house with breathtaking views that are meant to impress. Enjoy morning sunrises and evening sunsets by the pool in your lovely, well-landscaped yard. You simply cannot miss the opportunity to experience this property. An outdoor and nature enthusiasts dream location, only steps away from the lake and a short walk to City Core. Additionally, a 4-car detached, heated garage with finished second floor makes a great workshop area. The possibilities are endless on this rare, dream property. The list price includes this awesome home, THREE self-contained apartment units, PLUS 4 CAR GARAGE, pool and more (id:37841)
RE/MAX A-B Realty Ltd (Stfd) Brokerage
26 Trow Avenue
Stratford, Ontario
This extensively renovated 2.5 story character home within walking distance to city core, parks, theaters and river is truly a gem! With all the impressive list of upgrades including : new wiring, new plumbing, new heating(all duck work, gas furnace, central air),new windows, new doors, new two baths, new kitchen with granite countertops, all brand new appliances w/ plenty of cabinets , and main floor laundry. Owner did fantastic job preserving its charm while adding modern comforts.It is a perfect blend of charm and modern convenience.It is quite a special place that offers historic ambiance with contemporary comforts. Unfinished attic is a great bonus for extra space or perhaps even a creative project. New ( 2024 ) water and sewer service coming from the street. New front porch with new steps, new concrete driveway- just move it and enjoy it. Have you ever wanted a century home without hassle of the renovations....??? THIS HOME IS FOR YOU....... (id:37841)
RE/MAX A-B Realty Ltd (Stfd) Brokerage
46 James Street
Burford, Ontario
Beautiful, single storey home located on the outskirts of the village of Burford in the Wilson's sub division. Nestled on a spacious lot, this charming country home offers the perfect blend of comfort and tranquility. Boasting three bedrooms plus a den, two bathrooms, and an attached garage, it's designed for both relaxation and practicality. Step into the inviting living room, illuminated by a large bay window. The heart of the home is the kitchen with rustic charm. Whip up culinary delights amidst ample counter space and storage, ideal for both everyday meals and entertaining guests. Adjacent to the kitchen, a cozy dining area sets the scene for memorable gatherings with loved ones. Outside, discover a private oasis tailored for outdoor enjoyment. Lounge by the above-ground pool with a newer composite deck (2022) on sunny days and then have a soak in the hot tub (both the pool and the hot tub are included in as is condition. For those seeking shade or a sheltered spot to relax, a gazebo offers the perfect retreat. This property provides ample opportunities for gardening, recreation and storage with a large shed (10x16) for tools and pool toys. The lower level is nicely finished with a large recreation room complete with a bar, cozy gas fireplace, a den, a convenient 3 piece bathroom and a cold room. Furnace and water heater were new in 2015, roof shingles were replaced in 2016 and a new 50 foot well was drilled in 2016. If you're looking for a country home but still want a community feel close to all amenities this is it! Sellers are flexible with a close date. (id:37841)
Century 21 Grand Realty Inc.
260 Deer Ridge Drive Unit# 32
Kitchener, Ontario
EXQUISITE BUNGALOW TOWNHOME IN THE DISTINGUISHED DEER RIDGE ESTATES. Discover the epitome of luxury living at #32-260 Deer Ridge Drive, Kitchener. Nestled in the serene enclave backing onto the Deer Ridge Golf Club, this executive bungalow townhome offers a tranquil retreat within the coveted Grandview Woods—perfect for those seeking a worry-free staycation property! Immerse yourself in breathtaking views throughout the seasons, as if stepping into a picturesque painting. Tailored for empty nesters and on-the-go professionals, this low-maintenance lifestyle extends to services like snow removal, irrigation, and groundskeeping. Step inside the all-brick bungalow to experience a luminous open-concept layout with 9ft ceilings across the expansive over 2000 sqft main floor. Sunlight floods through large windows in the living room and breakfast area, leading to the upper deck. 2 generous main floor bedrooms, including a primary suite with a 5pc bathroom and walk-in closet, provide comfort and style. With a total of 3 bathrooms, convenience is paramount. Descend the grand, circular wooden staircase to the lower level, boasting over 1300 sqft of brilliantly finished space. Ideal for entertaining or hosting guests, it features a 3rd bedroom and a 3pc bathroom. A rare find—a double garage and double-wide interlock driveway add to the allure with parking for a total of 6! Luxury meets practicality with upgrades like vaulted ceilings, granite countertops, hardwood floors, pot lights, AC & furnace 2020, hot water heater 2020, water softener 2010, main floor laundry, and a gas fireplace. Just minutes from 401 access, this home is conveniently close to shopping, dining, and scenic trails. (id:37841)
RE/MAX Twin City Faisal Susiwala Realty
115 Second Street
Walkerton, Ontario
Elegance, Style, Convenience & Peace of Mind all come to mind with this beautiful 3 year new semi-detached home. This quality built semi-detached home is boasting with features inside and out that will be sure to suit your family's living & entertainment desires. You will be impressed from the moment you walk up the concrete drive and into the inviting foyer that leads you to the attached garage, main floor powder room and opens into the family room featuring a beautiful fireplace feature. The open concept kitchen & dining room boast a large island with seating for 4, modern quartz countertops, shaker cabinetry & stainless steel appliances with space large enough for your family heirloom harvest table service as the heart of the home and lead you through glass sliders onto your covered back deck and yard. The finished lower level allows for an additional space to host family and friends to unwind & and watch the game or a movie in your bright rec room with second fireplace feature all benefitting from additional storage & 2 pc powder room. The spacious Primary Bedroom boasting a luxurious ensuite and large walk-in closet, convenient second-level laundry, 4 pc main bath, and 2 additional Bedrooms all pouring with natural light & a bright & airy feel complete the second level of the home. Conveniently located walking distance to schools, grocery shopping, hospital, dining, splash pad, pool, playground, tennis courts and more. Whether you're looking for a modern and cozy home to rest & relax or space to host family & friends, all while having peace of mind of having Tarion Home Warranty, 115 Second Street has it all. Call Your REALTOR® Today To View What Could Be Your New Home. (id:37841)
Royal LePage Heartland Realty (Wingham) Brokerage
36 Ontario St
Prince Edward County, Ontario
Absolutely prime location nestled in the heart of PICTON! This charming property at 36 Ontario St., promises a lifestyle of convenience and tranquility. Just a stone's throw away from local cafes and a vibrant array of boutique shops and eateries on main street, yet situated in a peaceful family-oriented neighbourhood. Step into your own private retreat with an expansive backyard oasis boasting a hot tub, heated pool, ample lounging areas, natural gas BBQ hook up and storage space. Inside, discover a beautifully updated century home featuring 3 bedrooms, 2.5 bathrooms, and a host of recent upgrades. From stunning solid quartz counters and sleek stainless-steel appliances to trendy matte black hardware and chic ship-lap accents, every detail exudes modern elegance. With tall ceilings and abundant natural light, the main floor creates an inviting ambiance. Don't miss this opportunity to immerse yourself in the charm and allure of Prince Edward County living! (id:37841)
Royal LePage Proalliance Realty
476 Kingscourt Drive Unit# 3
Waterloo, Ontario
Welcome home to 476 Kingscourt Dr in Waterloo in Desirable area close to everything you need and only steps away from Conestoga Mall and LRT! This 3 bedroom 2 bathroom, 1300 sf townhouse is perfect for first time buyers, downsizers, or someone looking for a little extra space with very low maintenance. Fees of only $395 per month! Unit updates include Roof (2018), Furnace & AC (2020), Owned Water Heater (2022), Newer Vinyl Windows, Patio (2016), Garage Door (2009), Kitchen Cabinets (2017) and More. Value doesn't get better here at this price! Book your showings today!!! (id:37841)
Mcintyre Real Estate Services Inc.
68 Halloway Heights Rd
Belleville, Ontario
Welcome to your brand-new home at 68 Halloway Heights where A rare oversized 1.5 acre lot with mature trees, a trickling spring fed creek and an abundance of natural beauty surrounds you. Conveniently located ten minutes north of Belleville in a quiet hamlet you will benefit from the tranquility and peacefulness of being outside the city while remaining close to all amenities. This custom 2 storey build features 3 generous sized bedrooms, 3 bath, walk-in closets, a large deck overlooking the creek, a through and through double car garage, abundance of windows for natural light, cozy fireplace and more. Provisions for a potential in-lawsuit and one storey elevator are optional. A feature sheet is available for your viewing as well as drawings. This truly unique opportunity will not last long. Book your private showing today. **** EXTRAS **** See feature sheet attached to listing (id:37841)
Royal LePage Proalliance Realty
#102 -344 Florence Dr W
Peterborough, Ontario
*** DOUBLE WIDE*** VACANT & RECENTLY RENOVATED OPEN CONCEPT MAIN FLOOR CONDO. ONLY 3 YEARS NEW, WHEN ""SIZE MATTERS"" THIS 3 BEDROOM/2 BATH HANDICAP ACCESSIBLE SUITE ENCOMPASSING 1760 + SQFT OF CONTEMPORARY FINISHES. LET US BEGIN WITH THE MASTER BR WITH A 4PC ENSUITE, HDWD FLOORS & 2 DBL SLIDING DOORS TO THE PRIVATE TERRACE THAT SPANS 70 FEET THE ENTIRE LENGTH OF THE SUITE. THE REMAINING LIVING SPACE WITH 9'CEILINGS DISPLAYS NEW HDWD FLRS & COUNTER TOPS THE KIT, FOYER & THE 2 4PC BATHS WHICH ARE LARGE FORMAT TILE. LRG KIT WITH B/I APPL HOSTING AN EXTRA LRG BREAKFAST BAR/SERVING CENTER. THE OTHER 2 BEDROOMS ARE OVERSIZED AS WELL WITH LRG WINDOWS & CLOSETS. YOUR OWN LAUNDRY EQUIPMENT, FURNACE & A/C ALL NEATLY PLACE IN THE UTILITY ROOM. STEPS AWAY FROM THE ELEVATOR, INTERIOR STAIRWELL ALSO AN EXTERIOR STAIRWELL ACCESSING THE 3 LRG MAIN FLR SUITES. THIS SECURITY BLDG WITH 2 PARKING SPACES IN THE GARAGE. THE PROPERTY & LOCATION EXTENDS TO ALL WALKS OF LIFE. ONLY 35 MIN TO OSHAWA. (id:37841)
Royal Heritage Realty Ltd.
14 Aspen Dr
Quinte West, Ontario
This gorgeous 4 bed 3 bath Brick Bungalow, with 2 car garage and fully finished basement sits on one of the best lots in the extremely popular Brookshire Meadows development. Backing onto the 5 acre park and benefitting from a fully fenced yard, this stunning home offers plenty of privacy without sacrificing the comforts of modern living. Main level offers gorgeous kitchen cabinets with crown moulding + large island w breakfast bar, 9' patio door from the large family room leading to the fenced yard w patio for entertaining, primary bedroom w ensuite and walk-in closet, high quality laminate & ceramic flooring throughout the entire home. A 2nd bed and full bath round out the main floor. The fully finished lower floor offers a huge rec room + laundry room with handsome storage cabinets, 2 more bedrooms, full bathroom + plenty of storage. Other features include: central air, attached garage with inside entry to mudroom. All within 10 min to CFB Trenton, 401, shopping + in-demand schools. **** EXTRAS **** Well established trees, bushes and shrubbery in the yard, basement window well covers, in-ground sprinkler system, HRV for health, interlocking walkway, Gazebo and Garden Shed. Only one neighbour! See Multimedia Link for Video + Floor Plans (id:37841)
Our Neighbourhood Realty Inc.
886 Grenoble Blvd
Pickering, Ontario
Step Into The Timeless Charm Of This Beautifully Maintained Family Home, Nestled In One Of The Most Sought-After Neighbourhoods! Experience The Charm Of Three Generously Sized Bedrooms And Large Principal Rooms, Paired With A Sunlit Eat-In Kitchen That Radiates Warmth And Hospitality. This Home Offers Versatile Living Spaces That Easily Transform Into Additional Sleeping Quarters Or Can Be Customized Into An Accessory Apartment Or In-Law Suite. Loved And Meticulously Cared For Through The Years, The Home Showcases Classic Wood Floors And Charming Modern Upgrades Like California Shutters, Weaving Together Heritage And Heartfelt Care. Outside, Its Impeccable Curb Appeal And A Lush, Enviable Lawn Set The Stage For A Welcoming Entrance. The Partially Finished Basement, Featuring A Cozy Bar And Recreational Room, Is The Ideal Spot For Hosting Gatherings Or Enjoying Memorable Family Evenings. Don't Miss The Chance To Make This Exquisite Home Yours! **** EXTRAS **** Large Fenced yard, Ample Parking, Garden Shed + More! (id:37841)
RE/MAX Impact Realty
226 Verdun Rd
Oshawa, Ontario
Power of Sale! Completely renovated bungalow is move in ready, nothing spared! Light and bright, with plenty of large windows, welcomes you with 3 separate entrances to the outdoors. Primary bedroom features a beautiful 5 piece ensuite bath, plus a separate 3 piece washroom is located on main floor, as well as main floor laundry. The original garage has been renovated and has many possible uses such as home office or additional family recreational space. Located in a wonderful area close to all amenities including Go transit, schools, shopping, and easy 401 access. This home is must see! (id:37841)
Career Real Estate Services Ltd.
2399 Kingsway Drive Unit# 7
Kitchener, Ontario
Presenting 9044 sq ft Retail space with Commercial-2 zoning in a prime Kitchener location! High visibility with ample parking, and an average daily traffic count of 12,633. Close to expressway, Fairview Park Mall, 401 access and many other restaurants and shops. Permitted uses, but not limited to: Retail (grocery/convenience), Medical, Veterinary/Pet Service, Daycare, Pawn Shop, Restaurant (drive-through), Place of Worship, Funeral Home, R&D. Email jackie@homewithjackie.com with any inquiries! (id:37841)
Realty Executives Edge Inc.
2399 Kingsway Drive Unit# 7a
Kitchener, Ontario
1800 sq ft in a prime location with Com-2 zoning! High visibility with ample parking, and an average daily traffic count of 12,633. Public transit stops right at the site. Close to expressway, Fairview Park Mall, 401 access and many other restaurants and shops. Permitted uses, but not limited to: Retail (grocery/convenience), Medical, Veterinary/Pet Service, Daycare, Pawn Shop, Restaurant, Place of Worship, Funeral Home, R&D. Email jackiepfeffer@realtyexecutives.com with any inquiries! (id:37841)
Realty Executives Edge Inc.
Lot 496 N 5 Road
Conestogo Lake, Ontario
Welcome to your slice of lakeside paradise! Nestled in the heart of tranquility, this classic A-frame cottage exudes timeless charm and modern elegance, beckoning you to create lasting memories with family and friends. This waterfront retreat boasts an unrivaled location on the deep river side of Lake Conestogo. Immerse yourself in the thrill of wakeboarding and water skiing, or indulge in the peaceful serenity of early morning fishing against the backdrop of a breathtaking sunrise. Thoughtfully updated and meticulously maintained, this grand dame of the lake showcases a seamless blend of traditional allure and contemporary convenience. Beautifully updated to include a custom kitchen with stainless appliances, luxury vinyl flooring, fireplace, floating boat dock, 12’ x 18’ shed with hydro and concrete pad and much more. Step onto one of multiple levels of expansive decks, where panoramic views of the glistening waters await. Don't miss your chance to claim ownership of this little piece of heaven. Your lakeside retreat awaits – seize the moment and make it yours today! (id:37841)
RE/MAX Twin City Realty Inc.
142 Foxboro Drive Unit# 39
Baden, Ontario
Welcome to 142 Foxboro Drive, an inviting home nestled in the sought-after Adult Lifestyle Community of Foxboro Green, adjacent to the Foxwood Golf Course. This custom Beech model bungalow spans 1498 sq ft, offering 3 beds, 3 baths, a partially finished basement, and a single garage. Upon entering, you'll be greeted by the open living/dining area adorned with hardwood flooring, setting a warm and welcoming tone. The functional features an inviting eat-in area with a view of the beautifully manicured open greenspace behind the home. Step outside onto the spacious deck, where you can savor your morning coffee or unwind with an evening beverage. The main floor boasts a spacious primary bedroom with hardwood flooring, a 3-piece ensuite bath, a second bedroom with hardwood flooring, a 3-piece updated main bath, and a convenient main floor laundry with garage access. Descend to the lower level to discover a spacious recreation room with a cozy gas fireplace, a bedroom, and a 3-piece bath—providing the perfect space for family and friends to relax during overnight stays. Foxboro Green offers a stunning Recreation Centre with a pool, gym, party room, tennis/pickleball courts, and more. Explore the 4.5 kms of walking trails that wind through the natural beauty of the complex, featuring ponds, fields, and wooded areas—a true haven for nature lovers. Located just 10 minutes from Costco and Ira Needles in Waterloo, this charming community offers a serene and fulfilling lifestyle. Make 142 Foxboro Drive your new home and embrace the tranquility of Foxboro Green. (id:37841)
Royal LePage Wolle Realty
117 Bean Street
Harriston, Ontario
Remarks/DirectionsPublic:**BUILDER'S BONUS!!! OFFERING $20,000 TOWARDS UPGRADES!!! THE WEBB: a charming and contemporary architectural gem that combines the best of both bungalow and loft-style living all on a walkout lot! Offering over 2400sq ft of living space, this high functioning design combines the living, dining and kitchen areas for a fantastic flow. The sloped ceilings create a sense of volume and spaciousness and large windows allow for plenty of natural light throughout the main level. Adjacent to the kitchen, there is a spacious dining area with enough room to accommodate a large dining table, making it perfect for family gatherings and entertaining friends. Main floor features we seek in a traditional bungalow such as main floor beds, baths & laundry are all accounted for in this plan. The bathrooms are all designed with a modern and luxurious touch, featuring quality fixtures, spacious shower with elegant tiling. The primary bedroom includes a large walk-in closet and private ensuite bathroom at the back of the home and overlooking the rear yard. The loft area spaces are versatile and can be used as bedroom, guest room, home office, or hobby space, all with access to a third bathroom on this level. Features: central air conditioning, asphalt paved driveway, garage door opener, holiday receptacle, perennial garden and walkway, sodded yards, egress window in basement, breakfast bar overhang, stone countertops in kitchen and baths, upgraded kitchen cabinets and more..... Pick your own lot, floor plan and colours and build the home of your dreams at Maitland Meadows with Finoro Homes **Ask for a full list of incredible features! Several plans to choose from - LIMITED TIME INCENTIVES FROM THE BUILDER** Photos are artist concept only and may not be exactly as shown. (id:37841)
Exp Realty
Exp Realty (Team Branch)
140 Bean Street
Harriston, Ontario
**BUILDER'S BONUS!!! OFFERING $20,000 TOWARDS UPGRADES!!! THE HARRISON model is a modern take on the classic farmhouse design, characterized by a gabled roof, large windows, natural wood features and a welcoming front porch. The family friendly design built by Finoro Homes offers a trendy architectural style that combines the classic charm of rural life with contemporary design elements we all love. Inside, the main floor 9' ceilings and open floor plan allows for a sense of spaciousness and facilitates a smooth flow between rooms. The kitchen is the heart of the home with solid surface countertops, breakfast bar overhang and a nice sized island all connected to the family living space and dining area. Retreat to the second level for rest and enjoy your spacious 3 or 4 bedroom layout with large windows and well appointed bathrooms. The primary suite has a large walk-in closet and private ensuite bath to enjoy and you will also have the convenience of second floor laundry. Extras: central air conditioning, asphalt paved driveway, garage door opener, holiday receptacle, perennial garden and walkway, sodded yards, egress window in basement, breakfast bar overhang, stone countertops in kitchen and baths, upgraded kitchen cabinets and more.....Come enjoy a comfortable and inviting living space that celebrates the beauty of natural materials with open, airy interiors. Pick your own lot, floor plan and colours and build the home of your dreams in lovely Harriston **Ask for a full list of incredible features! Several plans and lots to choose from - Additional builder incentives available for a limited time only!** Photos are artist renderings only - may not be exactly as shown. (id:37841)
Exp Realty
Exp Realty (Team Branch)
11 Snooks Drive
Turkey Point, Ontario
Welcome to your lakeside sanctuary! This charming abode boasts a spacious & inviting layout, perfectly designed to accommodate gatherings of family & friends. With it's turn-key, fully furnished interior, this cottage is ready for you to simply unpack & unwind. From lazy afternoons spent lounging in the sunlit living room to evenings gathered around the crackling fireplace, every moment here promises to be cherished. The well-appointed kitchen beckons you to whip up delicious meals, while the dining area offers ample space to enjoy them together. After a day of lakeside adventures, retire to one of the three tranquil bedrooms, each offering a peaceful sanctuary for rest & relaxation. With its expansive layout, this cottage can comfortably sleep many, making it the perfect destination for family vacations or weekend getaways with friends. Whether you're sipping your morning coffee on the front porch or hosting a BBQ on the patio, you'll love soaking in the natural beauty that surrounds you. With a no maintenance yard, you can spend less time on upkeep & more time enjoying the great outdoors. Conveniently located just steps from the lake & restaurants, this cottage offers the ideal blend of convenience & tranquility. Whether you're seeking an investment property with lucrative rental potential or year-round living in a peaceful lakeside paradise, this turn-key gem offers endless possibilities. Don't miss your chance to make memories that last a lifetime. Make it yours today! (id:37841)
RE/MAX Twin City Realty Inc.
249 Bussel Crescent
Milton, Ontario
Single detached home backing onto forest! This Beautiful Home On A Quiet Street Is Walking Distance To Schools And Steps Away From Bussel Park. Large Master With Huge Walk-In & 4Pc Ensuite. Wooden Stairs, hardwood floors throughout the second floor. two sided tiled fireplace with wood mantle, open concept creme kitchen with Granit counter. Perfect For Your Family. Close To 401/407, Milton Go, Public Transit, Parks, St Anthony School and Bruce Trail School & Shopping. Parking for 2 cars in the Driveway plus a single garage. The professionally finished basement features a rec room & 3pc bathroom. Quiet low traffic crescent with friendly neighbours. tenant to pay all utilities plus the water heater rental. Home has been freshly painted and professionally cleaned. (id:37841)
RE/MAX Twin City Realty Inc.
12 Haskell Road
Cambridge, Ontario
OFFERS ANYTIME! This ATTRACTIVE, WELL MAINTAINED, DETACHED home is in a very DESIRABLE NEIGHBOURHOOD in Cambridge. You're greeted with lovely curb appeal as you pull up. Notice the attached garage and double wide driveway which easily allows parking for 3 or 4 vehicles. Step inside and immediately realize the pride of ownership on display. This layout will check all your boxes. The main floor includes a practical kitchen, a separate dining area, spacious living room and convenient powder room. The large, fully fenced rear yard can be accessed through the sliding doors in the dining area. The large concrete patio provides plenty of space for entertaining, while enjoying the privacy provided by the recently upgraded fencing. Back inside, we move up to the 2nd level, where you'll find 3 comfortable bedrooms and a very practical 4-piece bathroom. As you move downstairs, you'll walk by the garage access door, which could provide a separate entrance to the basement, where you will immediately notice the BRAND NEW FULL BATHROOM. The current owners have set up a fourth bedroom space within the huge recreation. A cold cellar and laundry/utility room complete this level. Updates include: Basement Bathroom-2024, Roof-2012, Furnace-2016, AC-2019, Water Softener-2020, plus much more. This home is central to EVERYTHING YOU NEED...minutes to great schools, shopping, parks, river trails, HIGHWAY ACCESS & More!!! TAKE ADVANTAGE OF THIS OPPORTUNITY AND BOOK YOUR SHOWING TODAY! (id:37841)
Red And White Realty Inc.
152 Dalewood Drive
Kitchener, Ontario
Welcome to 152 Dalewood Dr., nestled in the serene and sought-after Stanley Park neighbourhood of Kitchener. This charming 2-storey residence boasts a perfect fusion of contemporary comforts and classic allure. This spacious home features four generous bedrooms, and 1 full and 1 half bathrooms both recently updated. The stunning kitchen has been meticulously renovated, showcasing modern white oak cabinetry, a farm style sink, quartzite counter tops, rectified porcelain floors and top-of-the-line Fisher Paykel stainless appliances, meal prep will be a joyous experience. Large windows throughout the home allow in an abundant of natural light, creating an inviting and airy feel. Elegant hardwood flooring adds warmth and character to the interior. Escape to your own private oasis in the expansive backyard, this generous 58’ x 130’ pool sized lot is perfect for summer barbecues, gardening, or simply unwinding after a long day. Close to schools, parks, shopping centers, and major amenities ensures convenience at your doorstep. Don't miss the opportunity to make this meticulously maintained residence your own. Full list of updates available includes Furnace and AC. (id:37841)
Royal LePage Wolle Realty
22 Timber Ridge Court
Kitchener, Ontario
Nestled in desirable Wyldwoods, this expansive move-in-ready bungalow will surely delight. Constructed by Monarch Homes, this Southfield model is carpet-free throughout and boasts pristine high-end finishes & just under 3600 sqft of finished living space. With an extended driveway, a massive finished basement, and a guest bedroom, it’s great for the entire family! Check out our TOP 7 reasons why you’ll want to make this house your home. #7 BRIGHT & AIRY MAIN FLOOR - The living room boasts stunning 13-ft cathedral ceilings & an Arriscraft ledge stone fireplace. A bright home office completes the space. #6 MAIN FLOOR LAUNDRY - The combo laundry mudroom features garage access & makes laundry day a breeze! #5 EAT-IN KITCHEN — The fully remodelled kitchen, boasts a skylight, commercial-grade, built-in SS appliances, including a KitchenAid 6-burner dual-fuel gas stove (stove top is gas, the oven is electric). Revel in the floor-to-ceiling soft-close cabinetry, Cambria quartz backsplash & countertops with waterfalls, while a pivot door leads to the formal dining room. #4 PRIVATE BACKYARD - The professionally landscaped yard, boasts a 750 sq ft stamped concrete patio & armour stone accents.#3 BEDROOMS & BATHROOMS - Continue on the main level to find the primary suite, with a walk-in closet & a 5-pc ensuite. There's another bright bedroom and a privilege 4-pc bath with shower/tub combo. #2 FINISHED BASEMENT - Relax in the inviting living room, which features a beautiful bar, fireplace, and feature wall and creates a cozy ambiance. There's a sizeable guest bedroom with a walk-in closet & a stylish 4-pc bath. Additionally, a bonus rec room provides versatility for a home gym or is customizable to suit your needs. #1 LOCATION — This beautiful home is situated at the head of a quiet cul-de-sac in the desirable, family-friendly neighbourhood of Wyldwoods. You’re moments to excellent parks, schools, walking trails, golf, Conestoga College & you have easy access to Highway 401. (id:37841)
RE/MAX Twin City Realty Inc.
102 Thackeray Way
Harriston, Ontario
**BUILDER'S BONUS!!! OFFERING $10,000 TOWARDS UPGRADES PLUS A 6-PIECE APPLIANCE PACKAGE!!! LIMITED TIME ONLY** THE WOODGATE A Finoro Homes built 2 storey brand new home with an open concept design is a modern take on family living that offers a comfortable inviting space for the whole family. Unlike your traditional floor plans, this home is only semi-attached at the garage wall for additional noise reduction and privacy. The exterior of the home features clean lines and a mix of materials such as brick, stone, and wood. The facade is complemented by large windows and a welcoming entrance with a covered porch and modern garage door. The ground floor boasts 9' ceilings a generous open-plan living, dining, and kitchen area. The walls are painted in a neutral, modern color palette to create a bright and airy atmosphere. The flooring is hardwood adding warmth and elegance to the space which compliments the stone topped kitchen counters and modern lighting package. The kitchen is a functional with clean lined cabinetry and a large center island with a breakfast bar overhang. A stylish staircase leads to the second floor where you will unwind in your primary bedroom suite complete with large windows, a walk-in closet, and ensuite bathroom featuring fully tiled walk in shower with glass door. Two additional bedrooms, each with ample closet space, share a well-appointed full bathroom with modern fixtures and finishes.**Ask for a full list of incredible features and inclusions! Additional $$$ builder incentives available for a limited time only! Photos and floor plans are artist concepts only and may not be exactly as shown. (id:37841)
Exp Realty
Exp Realty (Team Branch)
100 Thackeray Way
Harriston, Ontario
**BUILDER'S BONUS!!! OFFERING $10,000 TOWARDS UPGRADES PLUS A 6-PIECE APPLIANCE PACKAGE!!! LIMITED TIME ONLY** THE WOODGATE - A Finoro Homes built 2 storey brand new home with an open concept design is a modern take on family living that offers a comfortable inviting space for the whole family. Unlike your traditional floor plans, this home is only semi-attached at the garage wall for additional noise reduction and privacy. The exterior of the home features clean lines and a mix of materials such as brick, stone, and wood. The facade is complemented by large windows and a welcoming entrance with a covered porch and modern garage door. The ground floor boasts a generous 9' ceiling and open-plan living, dining, and kitchen area. The walls are painted in a neutral, modern color palette to create a bright and airy atmosphere. The flooring is hardwood adding warmth and elegance to the space which compliments the stone topped kitchen counters and modern lighting package. The kitchen is functional with clean lined cabinetry and a large center island with a breakfast bar overhang. A stylish staircase leads to the second floor where you will unwind in your primary bedroom suite complete with large windows, a walk-in closet, and ensuite bathroom featuring a fully tiled walk-in shower with glass door. Two additional bedrooms, each with ample closet space, share a well-appointed full bathroom with modern fixtures and finishes.**Ask for a full list of incredible features and inclusions! Additional $$$ builder incentives available for a limited time only! Photos and floor plans are artist concepts only and may not be exactly as shown. (id:37841)
Exp Realty
Exp Realty (Team Branch)
276 King Street W Unit# 210
Kitchener, Ontario
Discover a uniquely charming condo that effortlessly blends historic character with modern finishes. With 12ft ceilings and a wall of windows bathing the living areas in natural light, this space feels both spacious and inviting. The kitchen, featuring granite counters and a breakfast bar island, offers ample cabinet space. The living room boasts a Juliette Balcony, adding to the charm. The large Primary Bedroom with a rare 4pc EnSuite featuring a deep soaker tub, along with a Den that can serve as an ideal office with its own 4pc EnSuite, provide comfort and convenience. In-suite laundry and all appliances are included. This unit also comes with 1 underground secured parking spot and a spacious 10'x9' owned storage room, no rented equipment here. Step outside onto King St to enjoy a vibrant neighborhood with restaurants, shops, services, and Victoria Park just steps away. With proximity to the Innovation District, Google, public transit including the LRT and GO Transit, this condo offers exceptional value in Kitchener's evolving core. Quick closing possible. Don't miss out, call today to schedule a viewing and secure your new home! (id:37841)
Red And White Realty Inc.
20 Upton Crescent
Guelph, Ontario
Welcome to this charming 3 bedroom, 2 bath home on this serene crescent of the Grange neighborhood in Guelph! Nestled in a tranquil environment, this residence offers a perfect blend of comfort and convenience. This home has been fully updated with interior features, modern amenities and stylish finishes, the eat-in kitchen has quartz countertops, providing ample space for cooking and casual dining. The spacious family room boasts a large bright bay window, creating a cozy atmosphere for relaxing evenings or lively gatherings. With newer laminate flooring throughout, the home exudes a sense of warmth and elegance. The fully finished basement, offers an additional living space for hanging out, workout room or play area and has convenience of a powder room and laundry facilities. This versatile area can be tailored to suit your lifestyle! Step outside through the sliding doors off the kitchen to your own private fully fenced yard and large deck, perfect for enjoying sunny days or hosting summer barbecues with family and friends. Parking will never be an issue with the driveway accommodating 2 cars, ensuring hassle-free access. Conveniently situated close to schools, recreational center, and other amenities, this home offers the ideal balance of suburban tranquility and urban convenience. Don't miss out on this rare opportunity to own a piece of paradise in the desirable Grange neighborhood. Book your showing today! (id:37841)
Peak Realty Ltd.
105 Thackeray Way
Harriston, Ontario
**BUILDER'S BONUS!!! OFFERING $20,000 TOWARDS UPGRADES!!! THE CROSSROADS model is for those looking to right size their home needs. A smaller bungalow with 2 bedrooms is a cozy and efficient home that offers a comfortable and single-level living experience for people of any age. Upon entering the home, you'll step into a welcoming foyer with a 9'ceiling height. The entryway includes a coat closet and a space for an entry table to welcome guests. Just off the entry is the first of 2 bedrooms. This bedroom can function for a child or as a home office, den or guest room. The family bath is just around the corner past the main floor laundry closet. The central living space of the bungalow is designed for comfort and convenience. An open-concept layout combines the living room, dining area, and kitchen to create an inviting atmosphere for intimate family meals and gatherings. The primary bedroom is larger with views of the backyard and includes a good sized walk-in closet, linen storage and an ensuite bathroom for added privacy and comfort. The basement is roughed in for a future bath and awaits your optional finishing. BONUS: central air conditioning, asphalt paved driveway, garage door opener, holiday receptacle, perennial garden and walkway, sodded yards, egress window in basement, breakfast bar over hang, stone counter tops in kitchen and baths, upgraded kitchen cabinets and more...Pick your own lot, floor plan and colours with Finoro Homes at Maitland Meadows **Ask for a full list of incredible features! Several plans and lots to choose from - Additional builder incentives available for a limited time only!** Photos are artists concept only and may not be exactly as shown. (id:37841)
Exp Realty
Exp Realty (Team Branch)
19 Strathcona Avenue
Brantford, Ontario
Attention first time buyers or those looking to downsize. Welcome to 19 Strathcona Ave. This charming all brick bungalow has been meticulously updated and is move in ready. Featuring 3 bedrooms, 1 bathroom, freshly painted neutral colour walls and trim, brand new durable vinyl plank flooring, new furnace and A/C installed in 2024, roof replaced in 2023, large kitchen with an abundance of storage and countertop space, adjacent mudroom, 100 amp electrical panel, 9 foot ceilings, owned water heater, and newer windows throughout. Private, fully fenced back yard with entrance to the basement, beautiful covered front porch where you can enjoy coffee in the morning and a good book in the afternoon. Full, unfinished basement provides laundry facilities and tons of storage. Set on a quiet street just minutes from downtown, close to shopping and schools, Brantford & District Civic Centre, and one block from a playground and splash pad at Tutela Park. Call today for your private viewing. (id:37841)
Royal LePage Action Realty
15 Post Horn Place
Waterloo, Ontario
Absolutely stunning, completely renovated and your own slice of heaven! Don't miss your chance to live in sought after Post Horn Place court location. Rarely offered for sale do homes like this come available. Sitting on just over a THIRD OF AN ACRE, backing onto PROTECTED GREENSPACE and a backyard oasis out of a magazine. This modern home sits on a 149' x 181' lot and is perfect for your growing family. Upon entry you will love the modern open concept layout featuring a huge family room w/ gas fireplace and wall of custom windows by Bavarian Window Works. Views of the pristine and meticulously landscaped backyard come through the entire main floor. The family room space also features gleaming hardwood floors and detailed ceiling work for the modern touch. The kitchen is the heart of this home with a 15 foot party sized island, spacious enough for large gatherings, custom millwork, Kichler lighting and overlooks the glamorous dining space. More windows allow for natural light and views of stunning pool! Enjoy summers lounging in your own private getaway backyard which offers tranquility and privacy. Professionally landscaped, pergola, awning and cabana all added touches to the pool area. No detailed left unnoticed with pool by sought after Tim Goodwin Pools. Upper level features; primary with custom closets, wainscotting accent wall and renovated 4 pc bathroom w/heated tiles. Additional 3 bedrooms all great sizes with ample closet space and large windows. The kids main bathroom has double sinks, quartz countertops, heated tiles and deep soaker/shower combo. Lower level rec room space w/ accent wall fireplace - a perfect space for family movie night! Separate gym space w/ large windows is a bright additional space or can lend itself to the kids games room. Work from home? Separate and private office space completes this lower level. This home is a must see! Steps to shops, universities, parks, trails, Beechwood pool/tennis, UpTown Waterloo plus more! (id:37841)
RE/MAX Twin City Realty Inc.
306 Lansdowne Avenue
Woodstock, Ontario
Beautiful executive home in Woodstock! Split level offers a large primary bedroom with double doors, walk-in closet and private ensuite. Vaulted ceiling and fireplace in the formal living room create a welcoming entrance to your home, while the well appointed eat-in kitchen with deluxe appliances and farmhouse apron sink will be the new family hub. The casual family room offers patio doors to walk you out onto your entertainment sized deck, huge fenced yard with built gazebo and firepit area. Main floor also features your home theatre room to watch movies on the big screen together! Lower level recreation room has the third fireplace for cozy game nights and memorable family events! Custom cabinetry and professional woodworking throughout create a stunning showpiece. Check out the virtual tour and book your viewing...this home is dressed to impress! (id:37841)
Century 21 Heritage House Ltd
130 Mallard Crescent
Waterloo, Ontario
3+1 Bedroom split entry bungalow with 2 baths in sought after North Lakeshore area. Property requires work original kitchen and baths . Recreation room had a flood and was refurbished last year. Was caused by foundation cracks ( professionally repaired) Great for the Buyer willing to put in sweat equity . Property needs TLC. Fireplace has not been used and cannot be warranted. Furnace replaced end of 2015. Appliances working but in as is condition . Super chance for home ownership. Call your Realtor and book your appointment ! (id:37841)
RE/MAX Solid Gold Realty (Ii) Ltd.
32 Anne Street W
Harriston, Ontario
**BUILDER'S BONUS!!! OFFERING $10,000 TOWARDS UPGRADES PLUS A 6-PIECE APPLIANCE PACKAGE!!! LIMITED TIME ONLY** THE HOMESTEAD a lovely 1667sq ft interior townhome designed for efficiency and functionality at an affordable entry level price point. A thoughtfully laid out open-concept living area that combines the living room, dining space, and kitchen all with 9' ceilings. The kitchen is well designed with additional storage and counter space at the island with oversized stone counter tops. A modest dining area overlooks the rear yard and open right into the main living room for a bright airy space. Ascending to the second floor, you'll find the comfortable primary bedroom with walk in closet and private ensuite featuring a fully tiled shower with glass door. The two additional bedrooms are designed with simplicity and functionality in mind for kids or work from home spaces. A convenient second level laundry room is a modern day convenience you will appreciate in your day to day life. The basement remains a blank slate for your future design but does come complete with a 2pc bathroom rough in. This Finoro Homes floor plan encompasses coziness and practicality, making the most out of every square foot without compromising on comfort or style. The exterior finishing touches include a paved driveway, landscaping package and beautiful farmhouse features such as the wide natural wood post. Ask for a full list of incredible features and inclusions! Additional $$$ builder incentives available for a limited time only! Photos and floor plans are artist concepts only and may not be exactly as shown. (id:37841)
Exp Realty
Exp Realty (Team Branch)
6274 Sheldon Street
Niagara Falls, Ontario
For more info on this property, please click the Brochure button below. Charming home with 74' wide lot x 100' deep backing onto greenspace, making this feel like a very deep lot. Updated flooring done throughout this home with neutral colours making this home ready to move in. All appliances are included in this home along with the newer owned hot water tank. Three gas fireplaces in this home make it an extremely warm atmosphere (primary/living room/basement). Double patio doors leading to flagstone patio and beautiful backyard. Primary bedroom offers gas fireplace with his and hers closets with sitting area and California shutters (also offered in 2nd bedroom). Basement features huge rec-room with 3rd bedroom and gas fireplace and 3 piece bathroom. Large laundry/workshop also featured in this well laid out space. Detached garage has plenty of space to park and storage and leads to back yard. Back yard is fully fenced and includes custom storage shed with plenty of space and character. Inground sprinkler system. (id:37841)
Easy List Realty
38 Anne Street W
Harriston, Ontario
**BUILDER'S BONUS!!! OFFERING $10,000 TOWARDS UPGRADES PLUS A 6-PIECE APPLIANCE PACKAGE!!! LIMITED TIME ONLY** THE HOMESTEAD a lovely 1667sq ft interior townhome designed for efficiency and functionality at an affordable entry level price point. A thoughtfully laid out open-concept living area that combines the living room, dining space, and kitchen all with 9' ceilings. The kitchen is well designed with additional storage and counter space at the island with oversized stone counter tops. A modest dining area overlook the rear yard and open right into the main living room for a bright airy space. Ascending to the second floor, you'll find the comfortable primary bedroom with walk in closet and private ensuite featuring a fully tiled shower with glass door. The two additional bedrooms are designed with simplicity and functionality in mind for kids or work from home spaces. A convenient second level laundry room is a modern day convenience you will appreciate in your day to day life. The basement remains a blank slate for your future design but does come complete with a 2pc bathroom rough in. This Finoro Homes floor plan encompasses coziness and practicality, making the most out of every square foot without compromising on comfort or style. The exterior finishing touches include a paved driveway, landscaping package and beautiful farmhouse features such as the wide natural wood posts. Ask for a full list of incredible features and inclusions! Additional $$$ builder incentives available for a limited time only! Photos and floor plans are artist concepts only and may not be exactly as shown. (id:37841)
Exp Realty
Exp Realty (Team Branch)
No Favourites Found
The trademarks REALTOR®, REALTORS®, and the REALTOR® logo are controlled by The Canadian Real Estate Association (CREA) and identify real estate professionals who are members of CREA. The trademarks MLS®, Multiple Listing Service® and the associated logos are owned by The Canadian Real Estate Association (CREA) and identify the quality of services provided by real estate professionals who are members of CREA.
This REALTOR.ca listing content is owned and licensed by REALTOR® members of The Canadian Real Estate Association.





