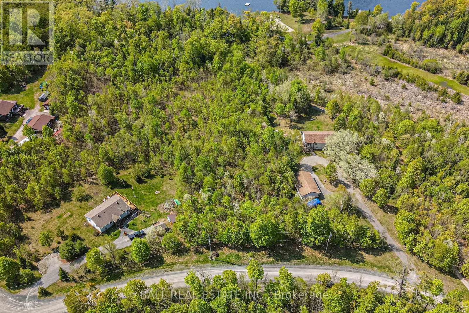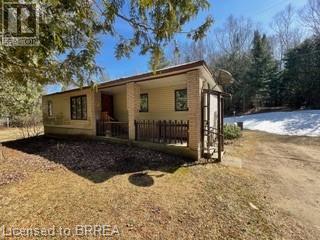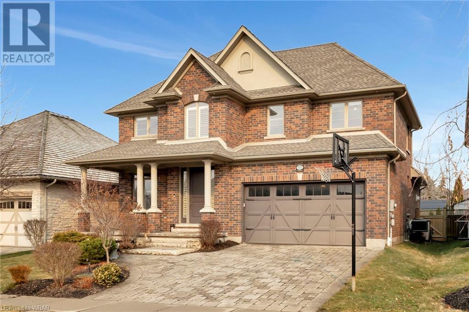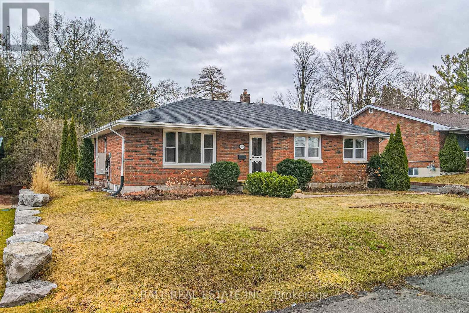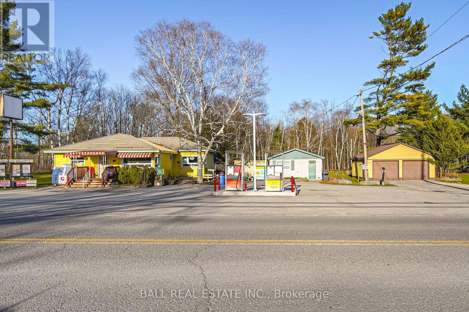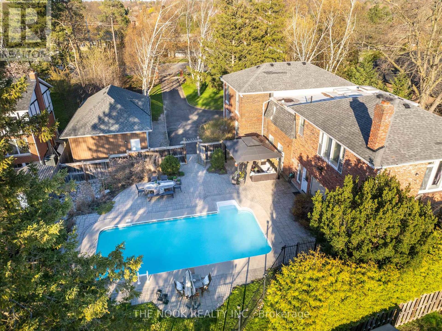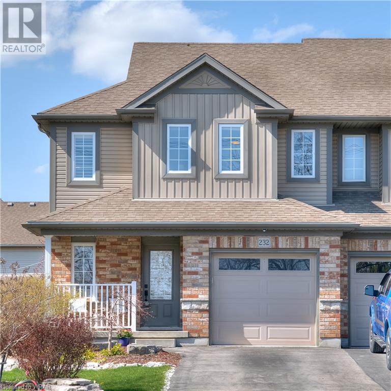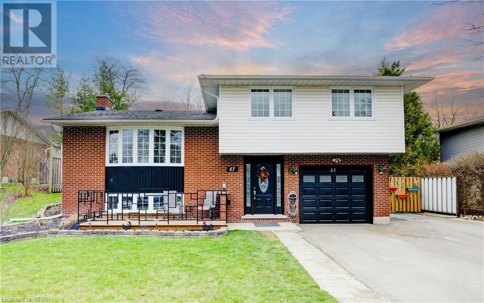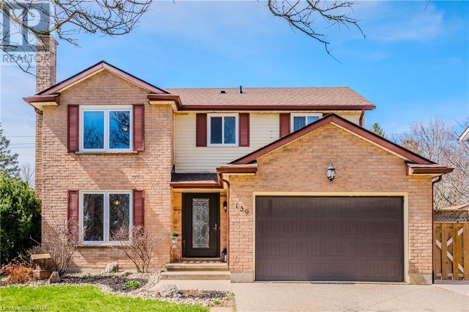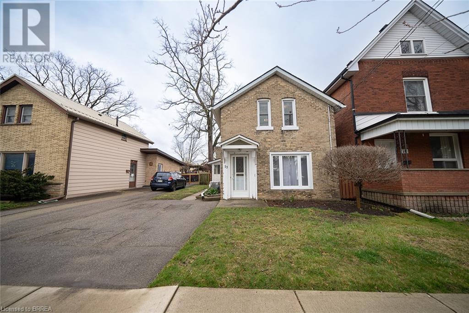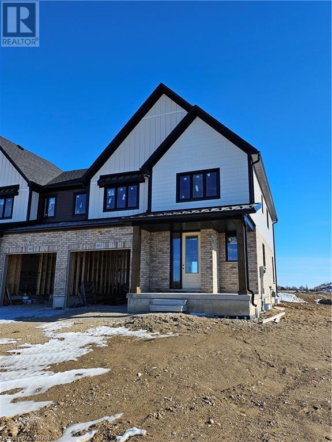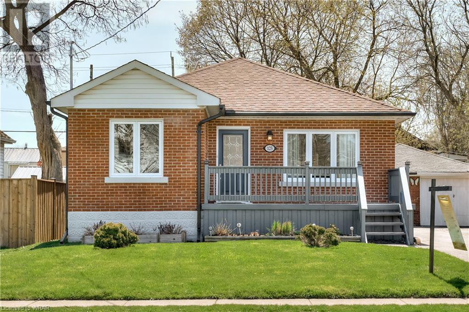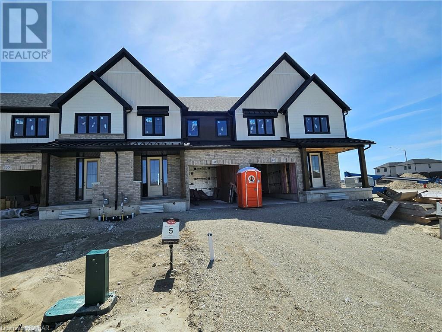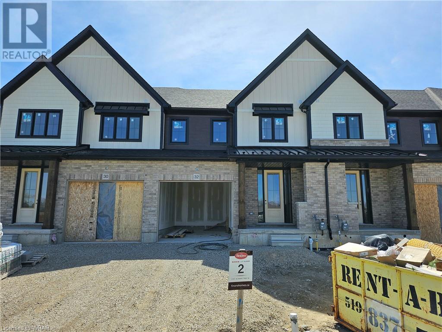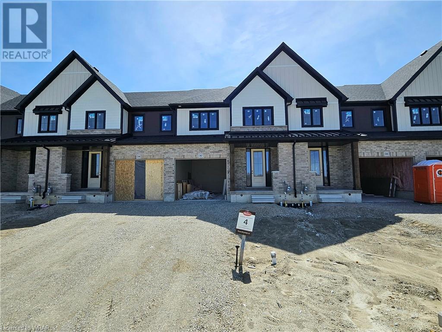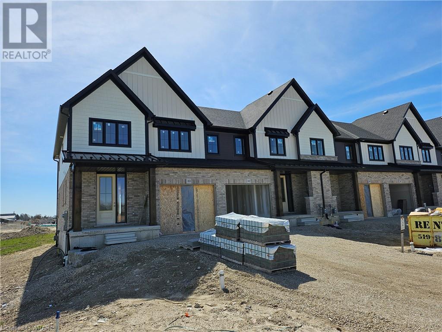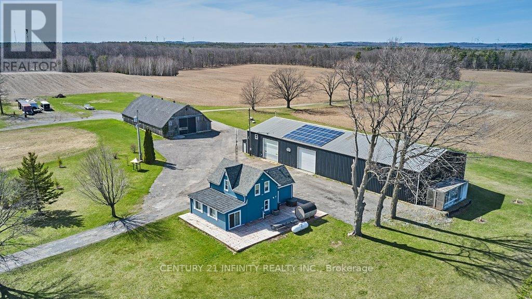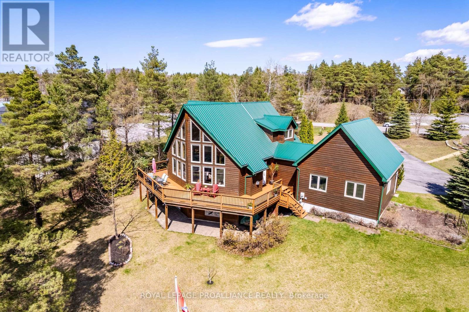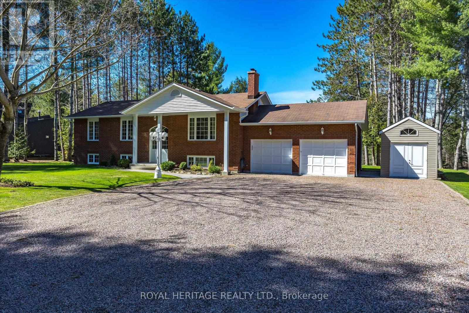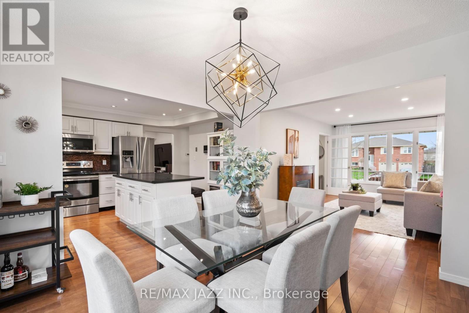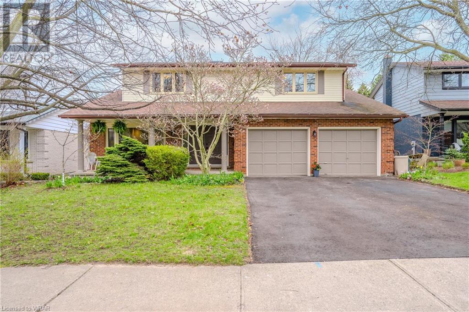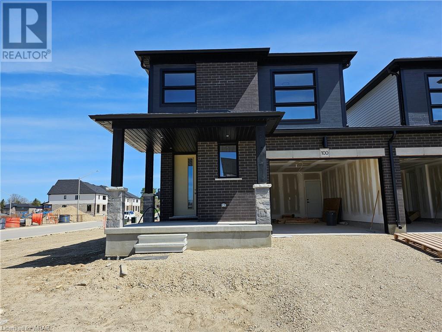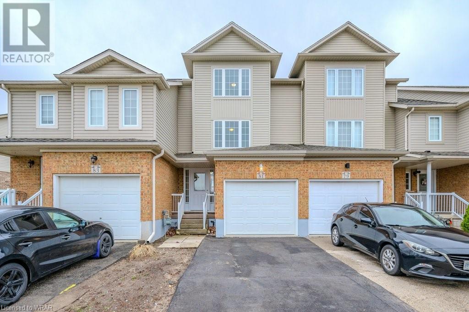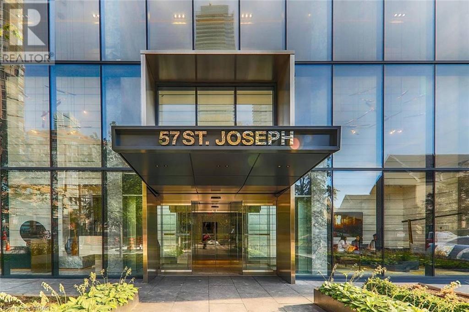LOADING
64 Fish Hook Lane
Marmora And Lake, Ontario
Building Lot Available as the last lot left in Phase1 of this Thanet Lake Subdivision. The Lake is Natural Spring Fed with and abundance of fishing and very little traffic due to no public access to the water. The Thanet lake Community Waterfront includes private docking, Sandy beach, Volleyball Courts and plenty of Family activities. Build your perfect Country home or cottage with all the benefits of the Lake without the taxes of waterfront. Short drive from Coe Hill and only 30 minutes from amenities of Bancroft. **** EXTRAS **** Deeded Access to Thanet Lake (id:37841)
Ball Real Estate Inc.
1027 Payne's Road
Tory Hill, Ontario
Discover the potential of this hidden gem that awaits your personal viewing. Situated on 7+/- Acre parcel, this bungalow has 3 bedrooms, 2 heat sources-wood furnace and oil furnace, nestled on a quiet road close to Haliburton, steel roof and more...Great value! (id:37841)
Royal LePage Action Realty
905 Riverstone Court
Kitchener, Ontario
Introducing Deer Ridge Luxury Estates, a pinnacle of refinement where meticulous attention to detail and extraordinary design converge. Spanning 5,150 square feet, this executive custom-built residence epitomizes opulent living with 5 bedrooms and 4 bathrooms. Step into an ambiance of sophistication, adorned with exquisite travertine and Brazilian hardwood flooring throughout. The chef's kitchen boasts high-end stainless steel appliances, a gas stove, oversized island & granite countertops, enhanced by heated flooring for unparalleled comfort. Flowing seamlessly from the kitchen, the inviting family room features vaulted ceilings, a cozy gas fireplace, and expansive windows that bathe the space in natural light. Garden doors open to a private backyard with armour stone landscaping, an irrigation system, and a covered porch. The formal dining room sets an elegant stage for gatherings, while the main floor laundry/mudroom blends practicality with style through custom built-in storage. A private office offers an inspiring space for remote work. Ascending to the upper level, the primary bedroom retreat awaits, adorned with coffered ceilings, a spacious walk-in closet, and a spa-like ensuite bath featuring granite countertops and a luxurious soaker tub. Three additional generous bedrooms and a family bathroom with granite counters and heated floors complete this level, along with an additional office nook for convenience. Descending to the lower level, entertainment takes center stage in the fully finished recreation room, accompanied by a fifth bedroom, three-piece bathroom, and wet bar area. Beyond its lavish interior, the residence offers ample parking amenities, including a double car garage and space for four additional cars in the driveway. Conveniently situated just minutes from the 401, esteemed schools, scenic walking trails, and an array of amenities, Deer Ridge Kitchener presents an unparalleled opportunity to immerse oneself in the epitome of luxury living. (id:37841)
Keller Williams Innovation Realty
107 Henry St
Stirling-Rawdon, Ontario
Welcome to 107 Henry St. in Stirling, ON! This charming 3+3-bed, 2-bath brick bungalow offers a serene setting near Rawdon Creek and Henry Park. Enjoy tranquil walks along the creek and leisurely picnics in the park just steps away. With a vibrant community atmosphere and nearby amenities, including local shops, theatre, recreation centre, schools and eateries, this well-maintained home provides the perfect blend of comfort and convenience. Don't miss out on this opportunity to experience the best of Stirling living. Schedule your viewing today! (id:37841)
Ball Real Estate Inc.
4007 County 6 Rd
North Kawartha, Ontario
Discover ""The Log Cabin"" at 4007 County Rd 6, North Kawartha - a unique property blending rustic charm with modern convenience. Boasting a convenience store, gas bar, and inviting sandwich shop, this versatile space is perfect for entrepreneurs. The cozy log cabin aesthetic creates a warm atmosphere. Ideal for those seeking a turnkey business opportunity in a picturesque setting. With snowmobilers stopping by in winter, cottagers flocking in summer, and local contractors, this property promises a steady stream of customers year-round. Don't miss this chance to own a distinctive property with great income potential. Store has been significantly renovated. (id:37841)
Ball Real Estate Inc.
730 Anderson St
Whitby, Ontario
Absolutely One Of A Kind Century Home Estate Sitting On 3/4 Of An Acre Right In The Heart Of Whitby! Perfectly Private Lot With Inground Pool, Wrapped In Mature Trees And Landscaping. Circular Driveway Leads To Newly Built Triple Car, 764 Sqft Garage. This Special Property Features Over 3400 Sqft On The Interior And The Perfect Blend Of Vintage Character And Modern Design. Impressive Foyer Open To Original Hardwood Staircase. Spacious Main Floor Formal Living Room With Large Picture Windows. Large Formal Dining Room With Stone Fireplace. Newly Renovated Eat-In Kitchen With Custom Cabinetry, Stone Counters, Island With Breakfast Bar, & Wolf Range. Original Hardwood Floors Throughout The Main. Bonus Main Floor Family Room/4th Bedroom And 3-Piece Washroom With Easy Access To The Pool. Huge Main Floor Laundry Room/Storage Room. Upper Level Features A Stunning Primary Suite With Cathedral Ceilings, Exposed Wood Beams, Fireplace, And Living Room Nook. Walkout To Private Balcony, Separate Private Dressing Room And Full Professionally Remodelled Ensuite Bath With Double Sinks And Glass Shower. Incredible Upper-Level Office Features Skylight, Wrap Around Windows And Exposed Brick Walls. Two Additional Extra-Large Bedrooms And A Third Renovated 4 Piece Bath. Bonus Upper-Level Landing, Perfect For Additional Office Or Reading Nook. Conveniently Located Near Shopping, Transit, And Fabulous Schools. **** EXTRAS **** Air Conditioner x2 2023, Furnace & Heat Pump 2023, Water Heater 2022, Exterior & Driveway Paving 2022, Pool Pump & Heater 2022, Roof & Windows Less Than 5 Years, Home Theater System With Projector 2020 & More! (id:37841)
The Nook Realty Inc.
232 Snyder's Road East Road
Baden, Ontario
From the stunning landscaping with armourstones and black iron fencing to the covered front porch and backyard deck with the awning & gas hookup, this property enhances the outdoors beautifully. From the bright and welcoming foyer you can access the garage and the main floor powder room. New waterproof vinyl floors, California shutters, fresh paint, a gas fireplace, and trendy lighting adorn the sun-filled, open-concept main floor. Newer stainless steel fridge and dishwasher along with a gas stove, compliment the new hardware and the charcoal-coloured island. This sets the stage for a contemporary ambiance that is felt throughout the home. Upstairs, everyone can spread out in style with three large bedrooms, a bright and spacious laundry room, and a charming five-piece washroom featuring a luxurious jetted tub, double sinks, and ensuite privilege. The primary bedroom has large windows and large closets so you have somewhere to retreat to after a long days work. The basement boasts another full bathroom, loads of storage, a cold cellar, and a fantastic rec room with another gas fireplace and a large window. This can be a great place for overnight guests to unwind. This house features an oversized garage and an extra long driveway for those who enjoy cars and toys. The maintenance fee of $82 a month keeps the lawns mowed on the private greenspace behind the house that leads to your additional visitors parking and a private playground. Located just minutes from Kitchener-Waterloo, Stratford, and Highway 8, you can enjoy big city amenities before returning home to the kind and welcoming neighborhood families that surround you. Enjoy small-town living within steps of Sir Adam Beck Park, within the quaint town of Baden. (id:37841)
RE/MAX Solid Gold Realty (Ii) Ltd.
57 Larkspur Crescent
Kitchener, Ontario
Welcome to 57 Larkspur Crescent! Nestled in a sought-after family-friendly neighborhood,this exceptional property offers the perfect blend of comfort,convenience,and versatility. Whether you're a multigenerational family seeking separate living areas,a large family in need of ample space,or a savvy real estate investor,this home ticks all the boxes. Upon arrival,you'll be greeted by the charm of this spacious sidesplit design, sitting majestically on a large lot. The curb appeal is accentuated by the brand new extra-wide triple driveway,providing ample parking space for 6+ vehicles, ideal for accommodating guests or a growing family's fleet of cars. Step inside to discover a meticulously maintained interior boasting a thoughtful layout designed to cater to the needs of multigenerational living or a large family. With 3 bedrooms on the upper levels, including a serene master retreat,everyone can enjoy their own private space. What sets this home apart is the separate lower level in-law suite complete with a full kitchen,offering unparalleled flexibility and privacy. Whether it's accommodating aging parents, hosting extended family visits,hosting your very own AIRBNB, or generating rental income, this self-contained unit caters to various lifestyle needs. The heart of the home is undoubtedly the main living area, where an abundance of natural light floods through large windows, illuminating the custom and unique updates that have been meticulously crafted throughout. From the designer fixtures to the high-end finishes, every detail reflects quality craftsmanship and thoughtful design. Outside, the expansive backyard provides endless opportunities for outdoor enjoyment and entertainment, whether it's hosting summer barbecues, gardening, or simply relaxing in the tranquility of your own oasis. Conveniently situated near schools, shopping centers, and eateries, everything you need is just moments away, ensuring utmost convenience for your everyday living needs. (id:37841)
RE/MAX Twin City Realty Inc.
139 Sunpoint Crescent
Waterloo, Ontario
Welcome home! This beautiful family home is located in a desirable neighborhood close to schools, parks, shopping and all the amenities. The home features 1700 sq.ft. with a finished basement, 3 bedrooms, 2.5 baths all on a large pie shaped lot. The main floor is warm and inviting with a spacious family room, dining room, two piece powder room, main floor laundry and updated eat-in kitchen. The kitchen is complete with stainless steel appliances, tiled backsplash, granite counter tops and plenty of cabinet storage. The breakfast area leads out to the large private and fully fenced lot complete with two decks, play center, landscaping lot with no backyard neighbors. The second floor boast a large spacious primary bedroom with walk-in closet, two more bedrooms and a 4 piece main bath. Make the basement your relaxing area with a spacious rec room for entertaining, separate office or gym area and 3 piece bathroom. Plenty of storage found on this level as well. The home has been well maintained and upgraded. Kitchen reno 2015, furnace 2013, a/c 2013, water softener 2020, flooring 2022, carpets 2021, lower deck 2021, windows 2021, aggregate driveway 2016. (id:37841)
RE/MAX Solid Gold Realty (Ii) Ltd.
13 Huron Street
Brantford, Ontario
Welcome home to 13 Huron Street, a two-story century home, constructed of brick and situated on a large 156 ft deep lot. This 3 bedroom, 1 bathroom home is 1407 sq ft with a partial basement and fully fenced yard. On the main floor, the home features a spacious living room, kitchen, and dining area, along with a door leading to a side porch. Additionally, this level includes a family room, a sunroom, and a 4-piece bathroom. The family room has a laundry closet and a back door that provides access to the sunroom. The second floor of the home features 3 spacious bedrooms. The partial basement has a utility room and a room for storage. The property's deep backyard is an extensive, fully fenced green space, complete with a sizable garden shed. This area offers ample room for outdoor activities, relaxation, and gardening, creating a perfect blend of utility and serenity. This home is centrally located within easy reach of shopping, excellent schools, a full array of amenities and a 10 minute walk to downtown Brantford. Features of this home: Furnace/AC (2019), Electrical panel (2019). (id:37841)
RE/MAX Escarpment Realty Inc.
40 Anne Street W
Harriston, Ontario
**BUILDER'S BONUS!!! OFFERING $10,000 TOWARDS UPGRADES PLUS A 6-PIECE APPLIANCE PACKAGE!!! LIMITED TIME ONLY** THE BIRCHHAVEN this rare 4 bedroom townhome offers 2064sq ft is a modern farmhouse-style two-story is designed for comfort and style for a larger family. The exterior features a blend of clean lines and rustic charm, with a light-colored facade, natural wood posts and welcoming front porch all on an oversized corner lot. Nice sized entry, convenient powder room and a versatile space that could be used as a home office or play room are located at the front. Picture 9' ceilings, large windows throughout the main level, allowing plenty of natural light to illuminate the open-concept living area that seamlessly connects the living room, dining space, and a well-appointed kitchen. The kitchen offers an island with quartz top breakfast bar overhang for casual dining and additional seating. Heading upstairs, you'll find the generous sized primary bedroom with an 3pc private ensuite bathroom and large walk in closet. The other 3 bedrooms share a well-designed family bathroom and second level laundry down the hall. The attached garage is connected at the front hall for additional parking and seasonal storage. The basement is unspoiled but roughed in for a future 2pc bathroom and awaits your creative touches. The overall aesthetic combines the warmth of farmhouse elements with the clean lines and contemporary finishes of a of a modern Finoro Home. **Ask for a full list of incredible features and inclusions! Additional $$$ builder incentives available for a limited time only! Photos and floor plans are artist concepts only and may not be exactly as shown. (id:37841)
Exp Realty
Exp Realty (Team Branch)
125 Elmwood Avenue
Cambridge, Ontario
Welcome to this beautifully maintained bungalow in Cambridge, boasting extensive updates for modern living. This 3+1 bedroom, 2 full bathroom home features a legal in-law suite in the basement with a separate side door entrance and a host of recent improvements including a freshly painted interior/exterior and newly installed assets: asphalt driveway, front and back decks, eavestrough and gutters all completed in 2020. Inside, you’ll find a renovated kitchen from 2017, and a cozy basement area with a second kitchen that was installed in 2020. Other updates include: Basement windows in 2021, updated electrical services and a water softener system from 2020. Comfort is ensured year-round with a furnace and AC system from 2015, while the roof overhead was updated in 2012. The property also includes a newly installed hot water tank and washer/dryer as of 2023. Bathrooms are fresh and modern with the main floor bathroom updated this year and featuring a Bath Fitter warranty. Additional conveniences include electricity in both the garage and a storage shed, enhancing utility and storage options. With no rental equipment, this turn-key home sits in a friendly neighborhood close to schools, shopping, and parks, making it a perfect choice for families or those seeking a peaceful retreat. (id:37841)
Exp Realty
38 Anne Street W
Harriston, Ontario
**BUILDER'S BONUS!!! OFFERING $10,000 TOWARDS UPGRADES PLUS A 6-PIECE APPLIANCE PACKAGE!!! LIMITED TIME ONLY** THE HOMESTEAD a lovely 1667sq ft interior townhome designed for efficiency and functionality at an affordable entry level price point. A thoughtfully laid out open-concept living area that combines the living room, dining space, and kitchen all with 9' ceilings. The kitchen is well designed with additional storage and counter space at the island with oversized stone counter tops. A modest dining area overlook the rear yard and open right into the main living room for a bright airy space. Ascending to the second floor, you'll find the comfortable primary bedroom with walk in closet and private ensuite featuring a fully tiled shower with glass door. The two additional bedrooms are designed with simplicity and functionality in mind for kids or work from home spaces. A convenient second level laundry room is a modern day convenience you will appreciate in your day to day life. The basement remains a blank slate for your future design but does come complete with a 2pc bathroom rough in. This Finoro Homes floor plan encompasses coziness and practicality, making the most out of every square foot without compromising on comfort or style. The exterior finishing touches include a paved driveway, landscaping package and beautiful farmhouse features such as the wide natural wood posts. Ask for a full list of incredible features and inclusions! Additional $$$ builder incentives available for a limited time only! Photos and floor plans are artist concepts only and may not be exactly as shown. (id:37841)
Exp Realty
Exp Realty (Team Branch)
32 Anne Street W
Harriston, Ontario
**BUILDER'S BONUS!!! OFFERING $10,000 TOWARDS UPGRADES PLUS A 6-PIECE APPLIANCE PACKAGE!!! LIMITED TIME ONLY** THE HOMESTEAD a lovely 1667sq ft interior townhome designed for efficiency and functionality at an affordable entry level price point. A thoughtfully laid out open-concept living area that combines the living room, dining space, and kitchen all with 9' ceilings. The kitchen is well designed with additional storage and counter space at the island with oversized stone counter tops. A modest dining area overlooks the rear yard and open right into the main living room for a bright airy space. Ascending to the second floor, you'll find the comfortable primary bedroom with walk in closet and private ensuite featuring a fully tiled shower with glass door. The two additional bedrooms are designed with simplicity and functionality in mind for kids or work from home spaces. A convenient second level laundry room is a modern day convenience you will appreciate in your day to day life. The basement remains a blank slate for your future design but does come complete with a 2pc bathroom rough in. This Finoro Homes floor plan encompasses coziness and practicality, making the most out of every square foot without compromising on comfort or style. The exterior finishing touches include a paved driveway, landscaping package and beautiful farmhouse features such as the wide natural wood post. Ask for a full list of incredible features and inclusions! Additional $$$ builder incentives available for a limited time only! Photos and floor plans are artist concepts only and may not be exactly as shown. (id:37841)
Exp Realty
Exp Realty (Team Branch)
36 Anne Street W
Harriston, Ontario
**BUILDER'S BONUS!!! OFFERING $10,000 TOWARDS UPGRADES PLUS A 6-PIECE APPLIANCE PACKAGE!!! LIMITED TIME ONLY** THE BIRCHHAVEN Imagine a modern farmhouse-style two-story townhome with 3 bedrooms, each designed for comfort and style. The exterior features a blend of clean lines and rustic charm, with a light-colored facade and welcoming front porch. This 1799 sq ft interior unit starts with 9' ceilings, nice sized entry, convenient powder room and a versatile space that could be used as a home office or play room. Picture large windows throughout the main level, allowing plenty of natural light to illuminate the open-concept living area that seamlessly connects the living room, dining space, and a well-appointed kitchen. The kitchen offers an island with quartz top breakfast bar overhang for casual dining and additional seating. Heading upstairs, you'll find the generous sized primary bedroom with an 3pc private ensuite bathroom and large walk in closet. The other two bedrooms share a well-designed family bathroom and second level laundry down the hall. The attached garage is connected at the front hall for additional parking and seasonal storage. The basement is unspoiled but roughed in for a future 2pc bathroom and awaits your creative touches. The overall aesthetic combines the warmth of farmhouse elements with the clean lines and contemporary finishes of a of a modern Finoro Home. Ask for a full list of incredible features and inclusions! Additional $$$ builder incentives available for a limited time only! Photos and floor plans are artist concepts only and may not be exactly as shown. (id:37841)
Exp Realty
Exp Realty (Team Branch)
30 Anne Street W
Harriston, Ontario
**BUILDER'S BONUS!!! OFFERING $10,000 TOWARDS UPGRADES PLUS A 6-PIECE APPLIANCE PACKAGE!!! LIMITED TIME ONLY** THE BIRCHHAVEN Imagine a modern farmhouse-style two-story townhome with 3 bedrooms, each designed for comfort and style. The exterior features a blend of clean lines and rustic charm, with a light-colored facade and welcoming front porch. This 1810 sq ft end unit starts with a nice sized entry with 9' ceilings, a convenient powder room and a versatile space that could be used as a home office or playroom. Picture large windows throughout the main level, allowing plenty of natural light to illuminate the open-concept living area that seamlessly connects the living room, dining space, and a well-appointed kitchen. The kitchen offers an island with quartz top breakfast bar overhang for casual dining and additional seating. Heading upstairs, you'll find the generous sized primary bedroom with a 3pc private ensuite bathroom and large walk in closet. The other two bedrooms share a well-designed family bathroom and second level laundry down the hall. The attached garage is connected at the front hall for additional parking and seasonal storage. The basement is unspoiled but roughed in for a future 2pc bathroom and awaits your creative touches. The overall aesthetic combines the warmth of farmhouse elements with the clean lines and contemporary finishes of a modern Finoro Home. Ask for a full list of incredible features and inclusions! Additional $$$ builder incentives available for a limited time only! Photos and floor plans are artist concepts only and may not be exactly as shown. (id:37841)
Exp Realty
Exp Realty (Team Branch)
4384 Boundary Rd
Kawartha Lakes, Ontario
Attention farmers, investors and outdoor enthusiasts! This is the one you've been waiting for! Extremely private location sitting on the edge of 1000's of acres of the Ganaraska Forest yet only minutes to the 407/115. This 100 acre farm has roughly 90 acres of cleared land, a large 13 stall horse barn (4324sqft) with water and 100amp service and between the fields a brand new 10'x10', fully insulated tree stand (or bunkie) with electricity and even heated floors. You are going to love the 6400sqft shop complete with electric car charger, 200amp service and is split into two sections, each side having a 16'x14' roll up door. One side is a 30'x50' workshop with loft and is heated with a new propane furnace and/or the new woodstove, the other side at 50'x100' is a generous size for whatever storage needs you may have and was previously used as a riding arena. Hydro contract previously in place to pay for additional power generated from the Solar Panels for added income generation. The 3 bedroom home has a large and very functional mud / laundry room at the entry, new kitchen (2020), sun filled living room, a huge main level primary bedroom with ensuite and roughed in shower. Upstairs are 2 additional bedrooms and a fantastic insulated bonus room. After a long day of work, relax outside in the sauna or hot tub and enjoy the tranquility of your surroundings. **** EXTRAS **** 200Amp house with upgraded forced air propane furnace, AC and HWT along with upgraded electrical (2020). 200Amp 6400sqft Shop, 100Amp and well (water) for 13 stall barn, Drilled well for house, tree stand, electric car charger, solar panels (id:37841)
Century 21 Infinity Realty Inc.
1 Christie Rd
Kawartha Lakes, Ontario
Welcome to your dream retreat nestled in a coveted area among luxurious homes. This stunning cedar chalet exudes charm and tranquility, set on 1 acre of serene privacy. Step into a meticulously maintained home boasting a spacious foyer and convenient main floor laundry. The open-concept living, dining, and kitchen area dazzles with vaulted ceilings and panoramic windows, leading to a vast front deck with breathtaking unobstructed views of the old ski hill. Two generous main floor bedrooms share a 4-piece bath, while the sprawling loft hosts a serene primary bedroom with a spa-like 5-piece ensuite and an adjacent office space, perfect for remote work. The lower level promises endless entertainment with a fully finished rec room featuring a wet bar and a walkout for abundant natural light. High-quality steel roof installed in 2017, providing lasting durability. **** EXTRAS **** The house boasts fibre optic internet and natural gas utilities for efficiency and an oversized double garage, perfect for outdoor enthusiasts, with direct access to the home. (id:37841)
Royal LePage Proalliance Realty
50 Black Bear Dr
Kawartha Lakes, Ontario
Waterfront Home on the Burnt River is waiting just for you. Welcome to 50 Black Bear Drive, located in well sought-after waterfront community - Black Bear Estates. Nestled in the trees you will find this well constructed 3+1-bedrooms and 3 bath home just waiting to be enjoyed this summer. Let talk about your new home. Well-constructed and maintained home ideal for entertaining. Both baths on the main floor have been updated with the ensuite having a walk-in shower. Enjoy the 2 walkouts on the main level that make entertaining so easy. One from your dining room and the other from the primary bedroom. You will want to spend all your spare time outdoors at your new home and is so easy here. Now lets go to the lower level you will enjoy the finished rec room and walkout to patio and waterfront. Bonus with walk-up to your oversized 2-car garage. The 4th bedroom is ready for extended family / overnight guests or at home office. Lets go to the water and enjoy your private and quiet waterfront. Dry boathouse ICF constructed with extra storage. Keep your boat safe and clean. Boaters know what I mean. The rooftop deck is and will be the envy of your neighborhood. Great place to enjoy the water and spectacular sunsets. Your guest can visit and pull up to your dock with amply space. Be connected to the Trent system without the daily high traffic. Ideal for canoeing and kayaking as well. Start packing for summer enjoyment today. (id:37841)
Royal Heritage Realty Ltd.
912 Copperfield Dr
Oshawa, Ontario
Beautifully maintained & cared for by Owner, this 3+1 bedroom and 4 bathrooms, fully-finished home located in a mature tree-lined neighbourhood and close proximity to everything, including schools, shopping & convenient commuter access to Hwy 401/407. Inviting curb appeal with upgraded interlock!! Fully fenced backyard featuring a inground fiberglass heated pool with integrated jacuzzi. Loads of memories to be made. Spacious Main floor offers living room w/ big front window, Dining room open to Kitchen with Stainless Steel Appliances and island. Family room w/ feature gas fireplace and walk out to deck ( deck will be redone before closing). Second floor offers Primary Bed with 3pc ensuite. Two other bedrooms and full bathroom. Fully finished basement is great for a family gathering and offers great size rec. room, 4th bedroom and 3pc updated bathroom and laundry room. Interior Garage Access, Furnace and CAC (2014), shingles (2021), kitchen (2014), pool (2016), windows updated in last 10 years ( except living and dining room and walk out door in the family room). Deck will be replaced before closing and patio door in the family room will be replaced before closing date. front interlock (2024) (id:37841)
RE/MAX Jazz Inc.
113 Sandford Fleming Drive
Waterloo, Ontario
OPEN HOUSE CANCELLED. Welcome to Beechwood West! This stately home features a WALKOUT BASEMENT leading to an expansive yard BACKING ON GREENSPACE. With over 4000 sf of finished living space, this beauty is much larger than it looks with 5 bedrooms, 4 baths & a huge rec-room with pot-lights & wet-bar! Recent upgrades include a new maple kitchen with GRANITE waterfall counters & custom designer tile flooring; all 4 bathrooms have had a makeover & both 5 piece baths offer HEATED FLOORS. Mechanical updates over the lasts few years include the roof, skylight, furnace & A/C, many windows, & the driveway has been recently paved. Most rooms freshly painted, newer flooring throughout & even the exterior doors & shutters have been painted. With excellent schools nearby, paved walking trails, community pools and tennis courts, baseball diamonds & soccer fields & close proximity to Beechwood Plaza, this home has it all! Don't miss your opportunity to live in this family oriented neighbourhood! (id:37841)
RE/MAX Twin City Realty Inc.
100 Thackeray Way
Harriston, Ontario
**BUILDER'S BONUS!!! OFFERING $10,000 TOWARDS UPGRADES PLUS A 6-PIECE APPLIANCE PACKAGE!!! LIMITED TIME ONLY** THE WOODGATE - A Finoro Homes built 2 storey brand new home with an open concept design is a modern take on family living that offers a comfortable inviting space for the whole family. Unlike your traditional floor plans, this home is only semi-attached at the garage wall for additional noise reduction and privacy. The exterior of the home features clean lines and a mix of materials such as brick, stone, and wood. The facade is complemented by large windows and a welcoming entrance with a covered porch and modern garage door. The ground floor boasts a generous 9' ceiling and open-plan living, dining, and kitchen area. The walls are painted in a neutral, modern color palette to create a bright and airy atmosphere. The flooring is hardwood adding warmth and elegance to the space which compliments the stone topped kitchen counters and modern lighting package. The kitchen is functional with clean lined cabinetry and a large center island with a breakfast bar overhang. A stylish staircase leads to the second floor where you will unwind in your primary bedroom suite complete with large windows, a walk-in closet, and ensuite bathroom featuring a fully tiled walk-in shower with glass door. Two additional bedrooms, each with ample closet space, share a well-appointed full bathroom with modern fixtures and finishes.**Ask for a full list of incredible features and inclusions! Additional $$$ builder incentives available for a limited time only! Photos and floor plans are artist concepts only and may not be exactly as shown. (id:37841)
Exp Realty
Exp Realty (Team Branch)
81 Donnenwerth Drive
Kitchener, Ontario
Welcome home to this family sized refreshed freehold town featuring a recent full renovation, upgraded kitchen and bathrooms including quartz countertops new appliances and much more, new main entry, slider, garage door and all interior doors, partially finished basement. Family sized deck with stairs leading to the private rear yard, new HVAC. Williamsburg is an amazing family community with all the amenities required for daily life., Grocery stores, Sports parks, Schools, shopping, restaurants plus easy access to major highways or a nice drive in the country. Don't miss this one, It's easy to show but hard to replace. (id:37841)
Forest Hill Real Estate Inc. Brokerage
57 St Joseph Street Unit# 705
Toronto, Ontario
Luxury Downtown Condo. Walking Distance To U of T and Bay St, All Facilities Bank, Supermarket, TTC, Park. Outdoor Pool, Gym, 24 Hour Concierge, Party Room And More. Large Den Can Be Used As Bedroom. Vacant Property, Easy To Show! IF YOU ARE AN OUT OF BOARD AGENT, PLEASE SEND EMAIL TO LISTING AGENT FOR SHOWING REQUEST. (id:37841)
Smart From Home Realty Limited
No Favourites Found
The trademarks REALTOR®, REALTORS®, and the REALTOR® logo are controlled by The Canadian Real Estate Association (CREA) and identify real estate professionals who are members of CREA. The trademarks MLS®, Multiple Listing Service® and the associated logos are owned by The Canadian Real Estate Association (CREA) and identify the quality of services provided by real estate professionals who are members of CREA.
This REALTOR.ca listing content is owned and licensed by REALTOR® members of The Canadian Real Estate Association.





