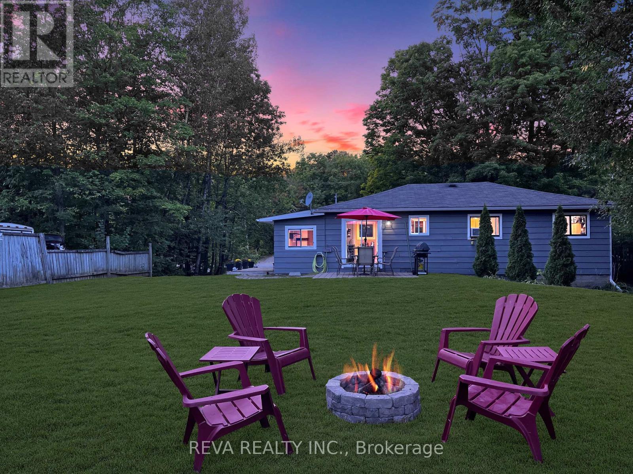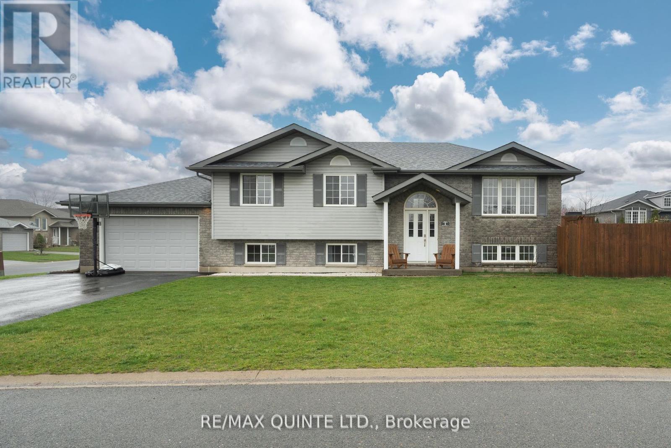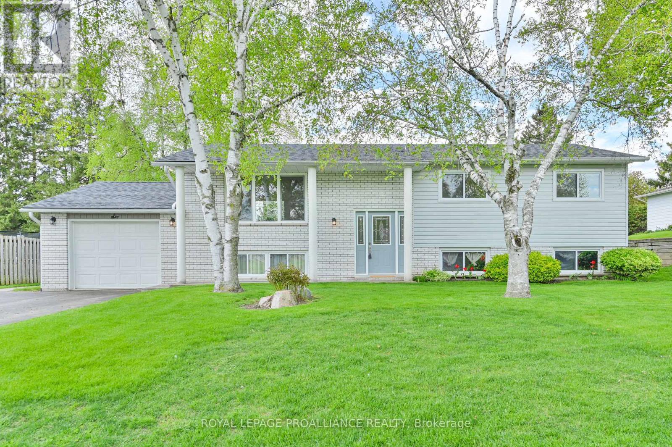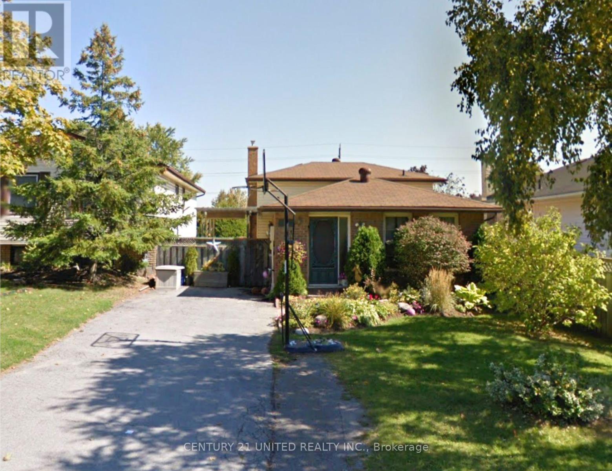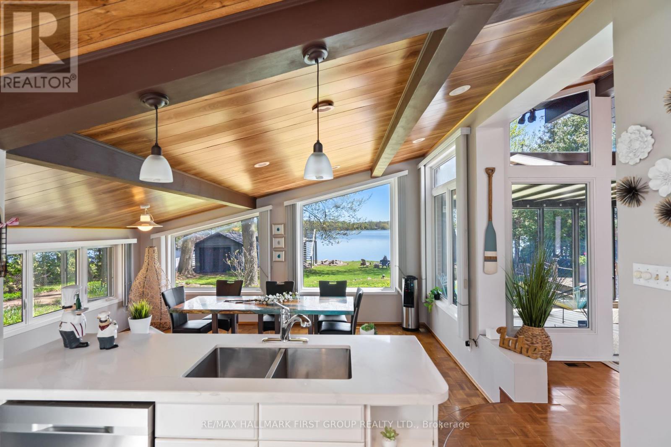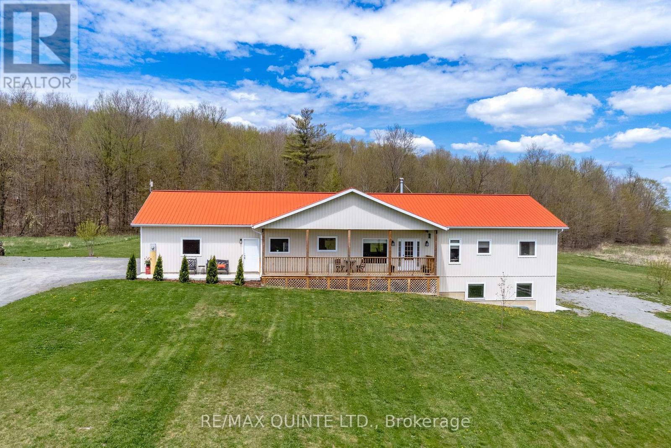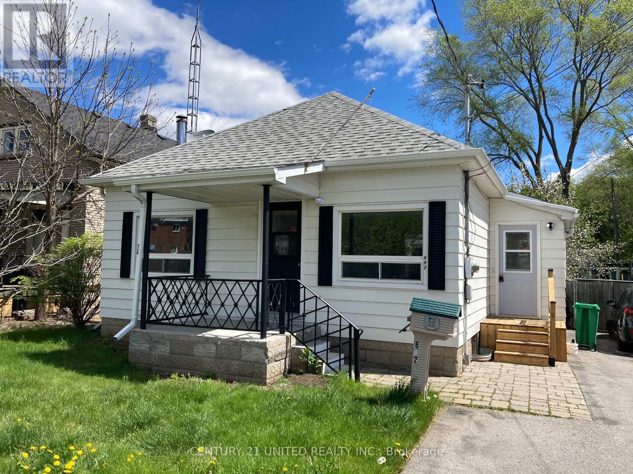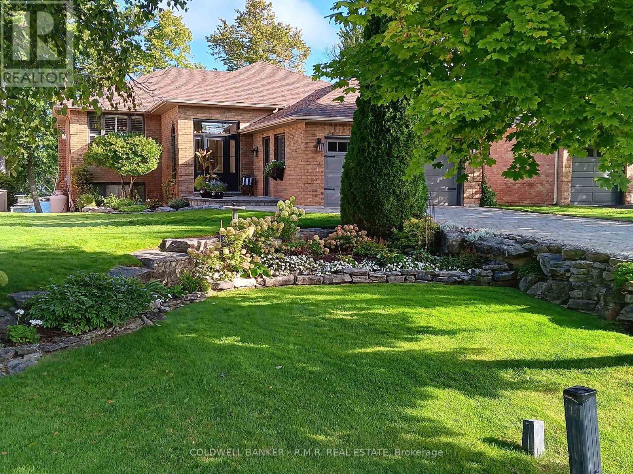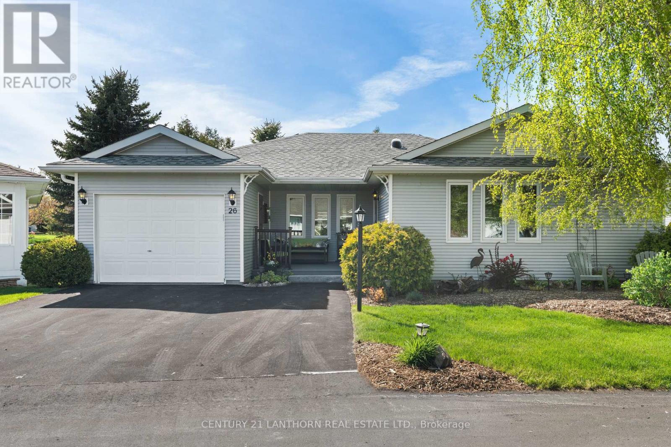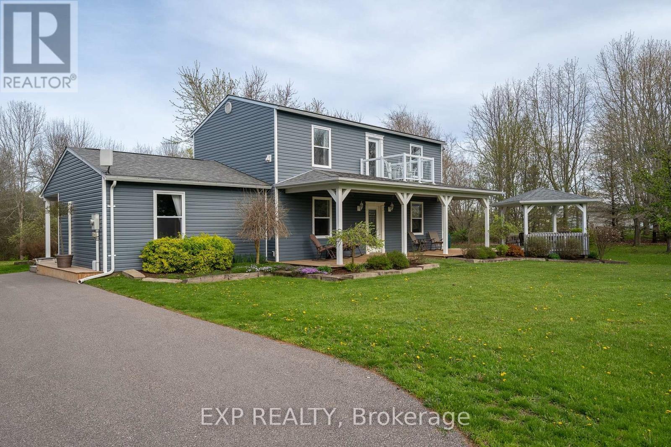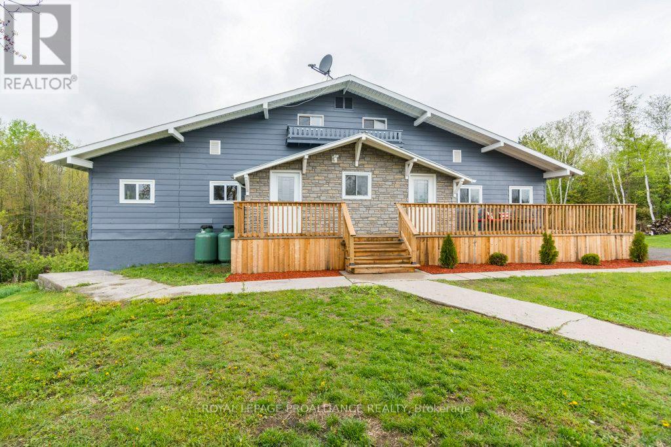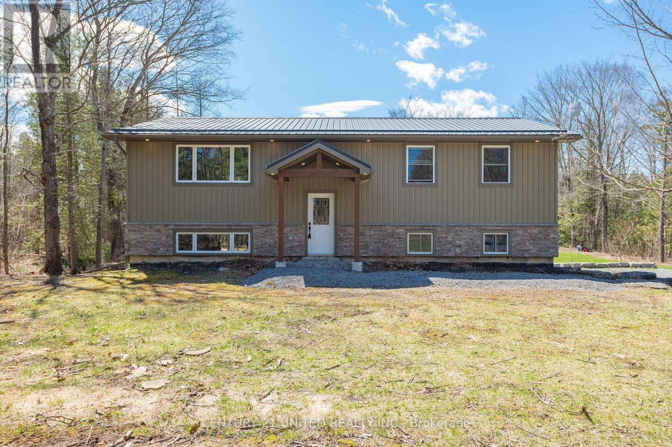LOADING
27640 Highway 28 S
Bancroft, Ontario
Picture-perfect bungalow - 10 minutes West of Bancroft with Paudash Lake across the road! This home would make an ideal starter, retirement, or family home. Features include three bedrooms, a modern kitchen, a separate dining room, and laundry, all on one level. The large backyard is landscaped with perennial flowers, stone walkways, a patio, and a nice side deck to enjoy sunset views. The home is sold with appliances. (id:37841)
Reva Realty Inc.
1 Ridgeview Lane
Quinte West, Ontario
Welcome to 1 Ridgeview Lane in Quinte West. This home is a 3 minute drive to CFB Trenton. This 2008 Built home features 4 bedrooms + a den/office and 2 full bathrooms. The main floor has an open concept kitchen/living-dining with large bright windows, and a sliding door off the dining room to a deck, and fully fenced in backyard that's perfect for entertaining friends and family. The main floor has three bedrooms, with the primary bedroom having a shared en-suite. The lower level has a large family room, perfect for anything from movie nights to a kids play area. There is a full bathroom & a dedicated laundry room. The 4th bedroom and an office are also on the lower level. Location is key for this home, perfect for a great work/life balance. (id:37841)
RE/MAX Quinte Ltd.
6 Orchard Crescent
Brighton, Ontario
If you've been looking for a family home on a quiet crescent in a mature neighbourhood in Brighton, here's the property for you!! This 4 bedroom and 2 bath home sits on a lovely private and oversized in-town lot. Walk up from the spacious front door landing and admire the original hardwood floors in pristine condition that cover all of the common living areas and all 3 bedrooms on the main floor. Main floor bathroom is a 5 piece cheater en-suite into the primary bedroom. Exit from the bright eat-in kitchen to a back deck that overlooks the large backyard and a good sized garden shed. Downstairs you have a family room, another bedroom, 2 piece bathroom, possible den/home office, and lots of storage space. One of the best features of this property is the in-law suite potential as there is an entrance from the attached single car garage to the lower level. Downtown is a short walk away for all of your shopping needs! (id:37841)
Royal LePage Proalliance Realty
1996 Foxfarm Road
Peterborough, Ontario
Welcome to 1996 Foxfarm Road! Situated in the desirable West End. This lovely 3 bedroom 2 bathroom all-brick back split offers a blend of comfort and style. Step inside to discover a main floor that seamlessly integrates an eat-in kitchen with a spacious living/dining area. On the upper level, you will find 2 bedrooms and a 4pc bathroom. Make your way to the mid level to find 3rd bedroom, 2nd bathroom and a spacious family room that walks out to the backyard. Once outside you will find a gorgeous backyard fenced-in oasis with perennial gardens surrounding a fantastic inground pool. You are going to want to check this one out!!! (id:37841)
Century 21 United Realty Inc.
80 Beach Road
Kawartha Lakes, Ontario
This turnkey, mid-century modern, all-season, fully furnished, waterfront bungalow is truly one of a kind! The bright, open-concept design boasts vaulted ceilings, skylights, and floor-to-ceiling windows, bathing in sunlight and offering stunning views of Lake Scugog. An Entertainers Dream; this property features multiple spaces for entertaining, both inside and out. The beautifully updated kitchen flows into a spacious dining area, perfect for gatherings. A cozy wood-burning fireplace adds warmth to the impressive living room with its high ceilings & skylights. Discover the magazine-worthy, spacious bathrooms, professionally renovated in 2024. Enjoy the convenience of one level living with two bedrooms on main. Step downstairs to an additional bright & spacious bedroom for overnight guests. A stunning wrap-around sunroom/games room is the perfect spot for your morning coffee. Relax in the sauna after a day filled with outdoor adventures. Step out from your sunroom to the outdoor deck and fire up the BBQ. Snuggle up with a captivating book and a glass of wine. Additionally, a charming three-season Bunkie by the water makes for a peaceful home office or reading retreat. And if you desire more, ascend to your raised lakeside deck and soak up the sunshine! Relax by the water's edge and await the loons' haunting calls. Try your luck fishing in the lake for your evening meal or gather around the fire pit to roast marshmallows with loved ones. The landscaping is a breeze to upkeep. Benefit from a detached garage and shed for ample storage. A true testament to ownership pride! Numerous updates are too extensive to list! Escape the city! Perfect for downsizers, a small family, or a cottage retreat. Located just 1.20 hours from Toronto, 15-minutes to Lindsay & 20 minutes to historical Port Perry. Lake Scugog is a segment of the Trent-Severn Waterway. Boat up to Lindsay or Peterborough lift locks for lunch! Open House: Sunday, May 19, 2-4 pm. **** EXTRAS **** Furnace, Air Conditioner, Hot Water Tank, Water Filtration System. New Roof on Bunkie/Garage. A park down the street is ideal for children. Safe play with a peaceful no through road. Road will be fully graveled later in summer months. (id:37841)
RE/MAX Hallmark First Group Realty Ltd.
2266 Sands Road
South Frontenac, Ontario
Welcome to your dream country retreat! Nestled on a serene 2-acre parcel with picturesque views of rolling fields and lush forest, this stunningly remodelled home offers the perfect blend of modern luxury and country charm. With over 4000 sq ft of living space, and boasting 4 bedrooms, including a stunning master suite, 3 bathrooms and a home office, no detail was spared transforming this home featuring an open-concept layout, ideal for both relaxing and entertaining. The heart of the home is the beautifully appointed kitchen, complete with waterfall countertops of quartz along the walls and soapstone centre island, a butler pantry, and a wood-burning stove, creating a warm and inviting atmosphere. The walkout basement adds versatility, providing additional bright living space complete with rec room, home gym, ample storage and 2 more beautifully designed bedrooms. Outside, unwind in the private hot tub or take in the tranquil surroundings from the expansive deck or 3 season room for seasonal living. Recently planted on the property is an assortment of hardwood maples, black walnut, blue juniper, dogwood bush, emerald cedars and catalpa trees, for added curb appeal and privacy for home owners to enjoy for years down the road! This property truly offers country living at its finest. Don't miss your chance to make this extraordinary home yours! (id:37841)
RE/MAX Quinte Ltd.
692 Monaghan Road
Peterborough, Ontario
This 3-bedroom, 1-bath home is the perfect opportunity for first-time home buyers or investors. Freshly renovated and is waiting for someone to make it their own! The interior of the home features a open concept living room and kitchen, the bedrooms offer ample space, closets and lots of natural light. Large lower level family room with a wood stove for those cold winter nights. Private fully fenced backyard with a couple of sheds and a walkout to the deck and plenty of parking in the doublewide driveway. With access to public transportation at your door steps and minutes to HWY 115, it makes commuting a breeze. Schedule your showing today, and see for yourself! (id:37841)
Century 21 United Realty Inc.
40 Navigators Trail
Kawartha Lakes, Ontario
Experience the very essence of Luxury living in this Executive all brick 3 Bedroom | 3 Bath Waterfront Home nestled in the highly sought-after Port 32 Community. Situated along the sparkling shores of Pigeon Lake in Bobcaygeon. Access virtually endless boating through the Trent Severn Waterway from your very own dock. Custom renovated in 2020 this home is sure to impress featuring a bright, airy open concept design with stainless steel appliances, a spacious center island and a breakfast nook overlooking the manicured grounds including the armourstone accents, firepit, custom patio and lakefront. This home comes complete with an Exclusive Shore Spa Community Club membership providing access to an outdoor swimming pool, pickleball and tennis courts, gym, social events, and so much more indoor and outdoor activities! You are not only purchasing a home but discovering the true luxury of waterfront living in this prestigious Port 32 Community. **** EXTRAS **** Custom renovated throughout in 2020 with a long list of updates including: most windows, exterior doors, 2x Napolean propane fireplaces, updated bathrooms, flooring, trim, doors, shiplap ceilings, deck, Kitchen... (Roof, AC, furnace-2016) (id:37841)
Coldwell Banker - R.m.r. Real Estate
26 Cretney Drive
Prince Edward County, Ontario
Welcome to the adult lifestyle of Wellington on the Lake, where comfort and convenience are in harmony in this well maintained home on leased land. Hardwood floors flow beautifully throughout the living areas, creating an inviting and relaxing atmosphere. Cozy up on chilly evenings beside the gas fireplace in the living room, or stay cool and comfortable in warmer weather with central air conditioning. The spacious, eat-in kitchen features granite countertops and easy access to the laundry area. Enhanced with triple glazed windows, bay windows, and sun tunnels, this residence invites an abundance of natural light, creating a warm and inviting atmosphere throughout. Two spacious bedrooms with ensuite bathrooms ensure privacy plus primary bedroom features a walk-in closet. The attached garage offers direct access to the house, providing added convenience and security. Embrace the ambiance of the outdoors from the comfort of your own home with a covered front porch and an enclosed 3-season sunroom overlooking the backyard, perfect for enjoying morning coffee or hosting a gathering. Indulge your green thumb in the beautiful perennial gardens that adorn the private backyard, offering a tranquil retreat to unwind and connect with nature. For those who like to stay active, the clubhouse offers plenty of amenities and activities and you're just steps away from the neighbouring golf course and the Millenium Trail. The charming lakeside village of Wellington is conveniently close, as are the bucolic delights of Prince Edward County. Don't miss the opportunity to make this your next home! **** EXTRAS **** Land lease fee $414.11/mth. Common element fee $174.54/mth. 2018 - new furnace and windows, 2019 - new hot water tank, 2023 - new composite deck surfaces. (id:37841)
Century 21 Lanthorn Real Estate Ltd.
17682 Loyalist Parkway
Prince Edward County, Ontario
Nestled in the scenic landscape of Prince Edward County, discover the charm of 17682 Loyalist Parkway! This inviting two-storey home presents a unique opportunity to embrace country living at its finest. Situated on a spacious lot of just under 2 acres, the property offers a serene retreat from the hustle and bustle of city life. The exterior showcases classic vinyl siding, while the interior boasts a thoughtfully designed layout spanning just over 2,100 square feet. Upon entering, you are greeted by a welcoming foyer that sets the tone for the rest of the home. The main level features a cozy living room, perfect for relaxing evenings with loved ones, and a versatile sitting area that can be transformed to suit your lifestyle needs. A spacious family room offers ample space for gatherings and entertainment, while the adjacent dining room provides the ideal setting for hosting memorable meals. The well-appointed kitchen is equipped with modern appliances and offers plenty of counter space for culinary enthusiasts. The main level also includes a primary bedroom complete with a convenient 3-piece ensuite bathroom. Upstairs, you'll find three additional bedrooms, each offering comfort and privacy for family members or guests. The second level is completed with a 3-piece bathroom combined with laundry facilities, adding to the functionality of the home. Outside, the home features a spacious back deck that overlooks the expansive backyard. A feature of this property is the secondary rental unit with an active STA license. The little home features an open concept layout with a combined kitchen and living room, a 3 piece bathroom with laundry facilities, and one bedroom. The bunkie provides the perfect opportunity for additional living, multi-generational families, or rental opportunities. Don't miss out on the chance to make this idyllic retreat your own! (id:37841)
Exp Realty
23b Mothers Road
Tweed, Ontario
Newly renovated multi unit nestled between Tweed and Madoc, just a stone's throw from Highway 7 one and a half acres. 2-2 bedroom units have undergone recent transformations. Unit A boasts two bedrooms, a spacious full basement with walk out and an upper floor. Unit B has two bedrooms, open concept kitchen, dining and living space ...... Each side has its own heating system, laundry facilities and a fire separation wall in between. So much potential in this country property. Whether your looking to rent out some space, multigenerational living or create some additional living spaces. All the work has been completed for you just move in and enjoy the new space and peaceful surroundings. (id:37841)
Royal LePage Proalliance Realty
2124 Mccracken's Landing Road
Douro-Dummer, Ontario
Wow! Rural living at its finest. Fully renovated 4 bed, 2 bath home with modern updates on a 4 acre lot. Heart of the home is the open concept kitchen, dining and living room. Kitchen offers a large island with granite counter tops, modern cabinetry and lighting. Dining room has a walkout to the back deck, easy access to the bbq or watching the kids play in the large level backyard. Large rec-room in the basement with a wet bar and another walkout to the backyard. Updated 3 pc bath and large bedroom with above-grade windows, either give your guests their own space, or potential for an in-law space with easy accessibility. A quick 20 minute drive to Lakefield or 30 minutes to Peterborough. Close to golfing, hiking trails and lakes. Perfect spot for outdoor enthusiasts, growing families or multi-generational living! **** EXTRAS **** Outdoor Generator Plug (id:37841)
Century 21 United Realty Inc.
No Favourites Found
The trademarks REALTOR®, REALTORS®, and the REALTOR® logo are controlled by The Canadian Real Estate Association (CREA) and identify real estate professionals who are members of CREA. The trademarks MLS®, Multiple Listing Service® and the associated logos are owned by The Canadian Real Estate Association (CREA) and identify the quality of services provided by real estate professionals who are members of CREA.
This REALTOR.ca listing content is owned and licensed by REALTOR® members of The Canadian Real Estate Association.





