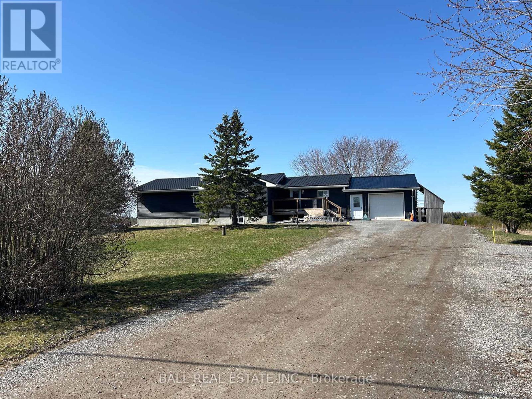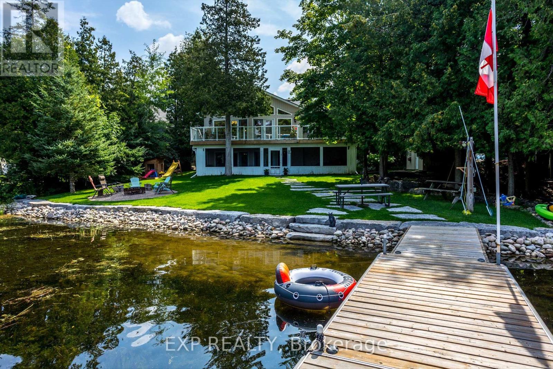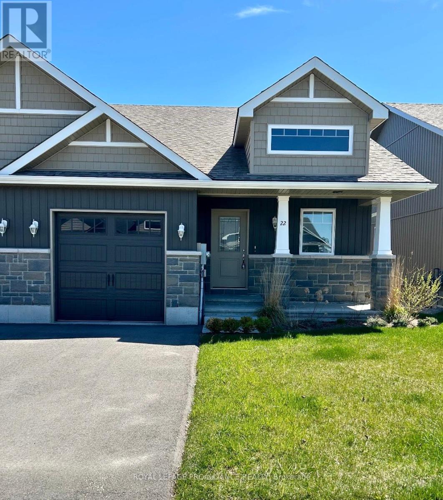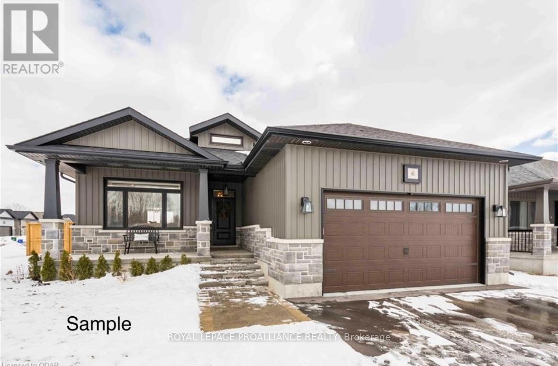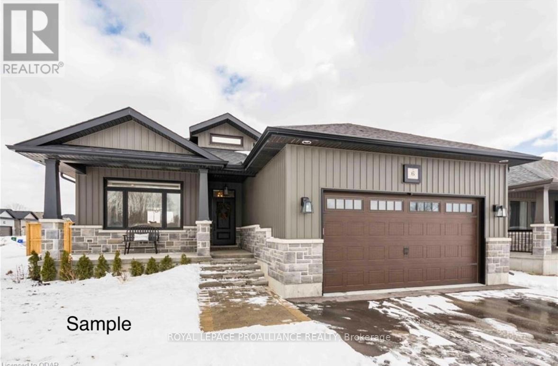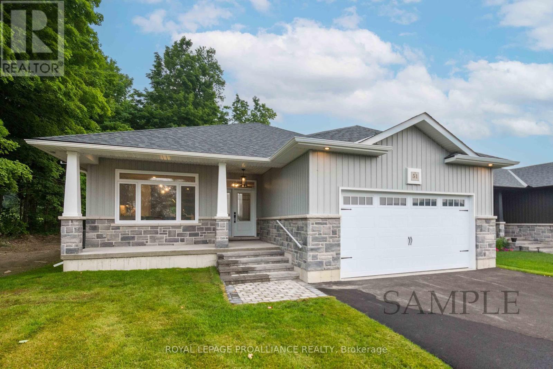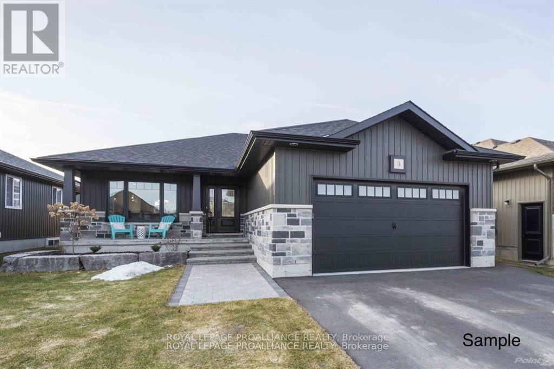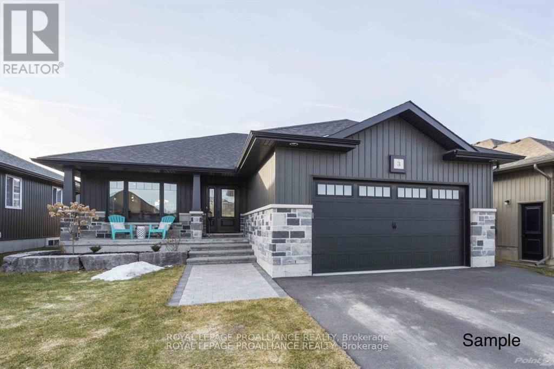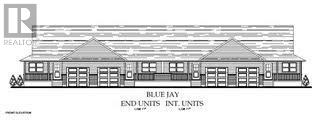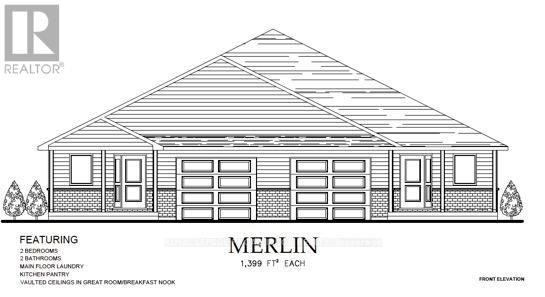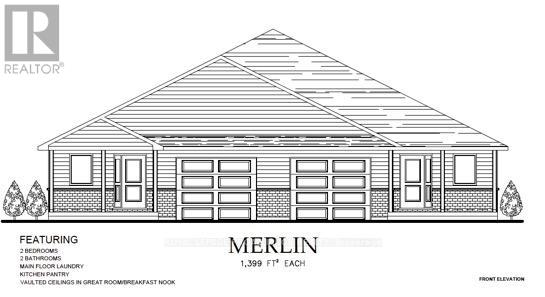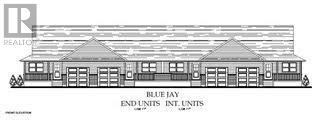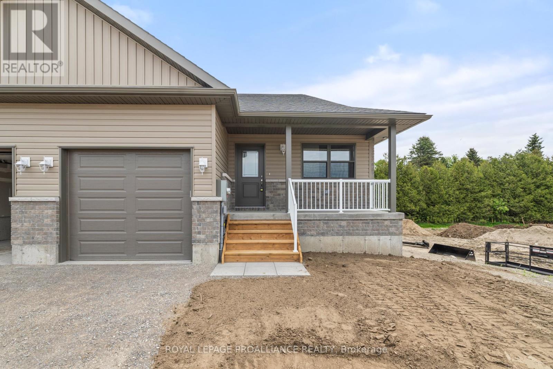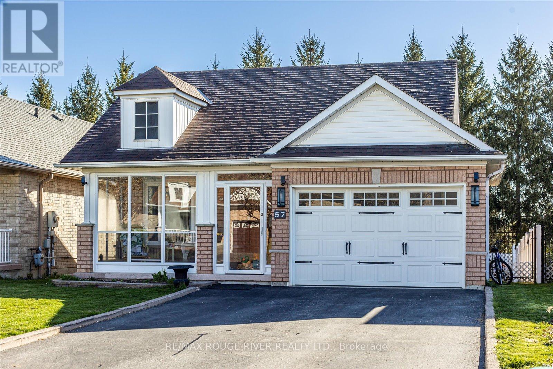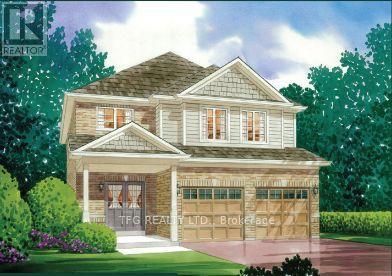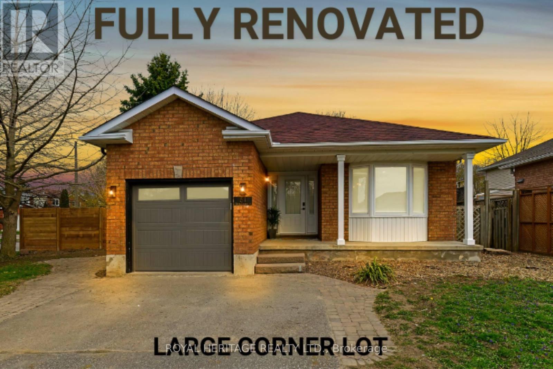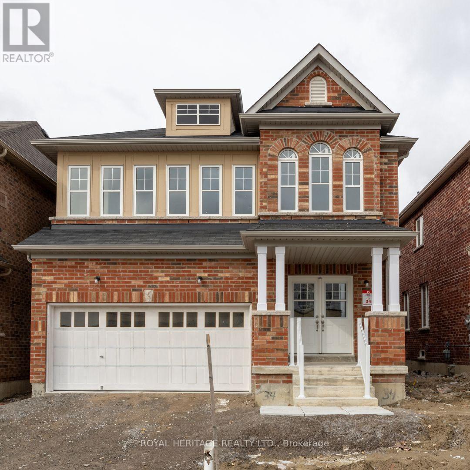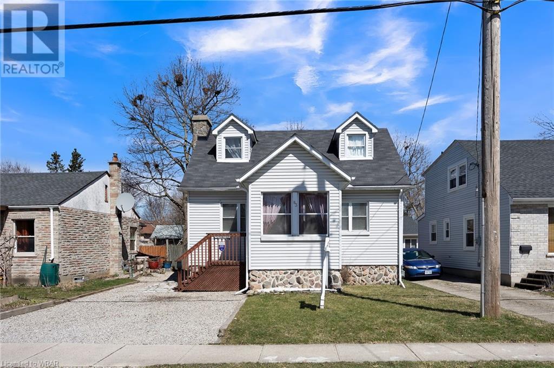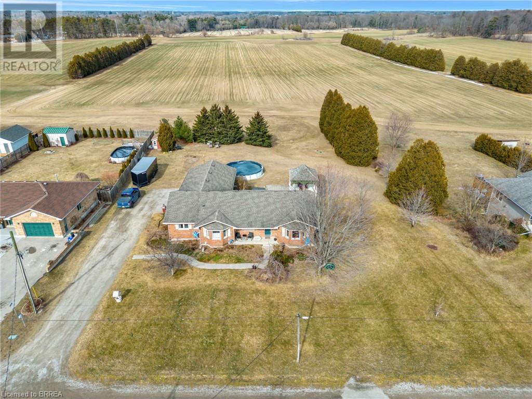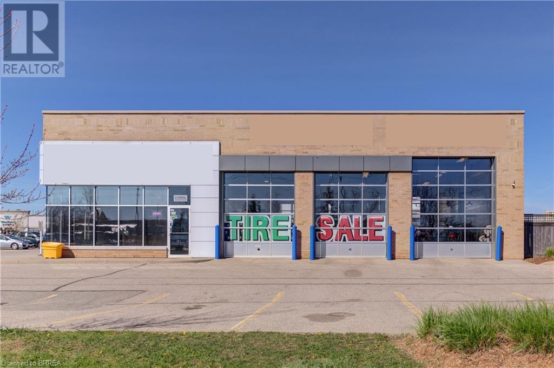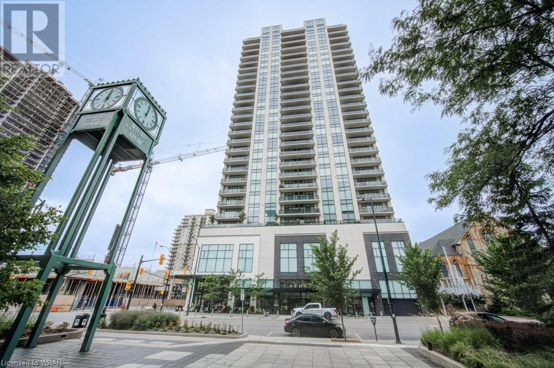LOADING
30 Mackenzie John Cres
Brighton, Ontario
Open House Sundays 2:30-4:00 PM. Open House to take place at 5 Mackenzie John Crescent. Welcome to the Colonel at Brighton Meadows! This model is approximately 1824 sq.ft with two bedrooms plus den, two baths, featuring a stunning custom kitchen with island, spacious great room, walk-out to back covered deck, primary bedroom with large walk-in closet, ensuite with glass and tile shower, 9 foot ceilings, upgraded flooring. Fully finished lower level with walk out. These turn key homes come with an attached double car garage with inside entry and sodded yard plus 7 year Tarion New Home Warranty. Located less than 5 mins from Presqu'ile Provincial Park with sandy beaches, boat launch, downtown Brighton, 10 mins or less to 401. Customization is still possible with closings in the summer of summer of 2024. Diamond Homes offers single family detached homes with the option of walkout lower levels & oversized premiums lots. (id:37841)
Royal LePage Proalliance Realty
428 12th Line Rd Dum
Douro-Dummer, Ontario
Newly renovated house on 330 acres. This home has had a complete renovation. The main floor consists of a new kitchen, open concept living room and dining room two good size bedrooms with a 5 piece ensuite off the primary bedroom. All new wiring, insulation, drywall and paint. New laminate flooring throughout both levels. The lower level has a separate entrance with two more bedrooms a 3 piece bath and a living room kitchen combined and a large laundry room/utility room with tankless hot water system, UV system and 200 amp breaker panel. A large rear deck, new windows and a steel roof also compliment this countryside bungalow. An attached heater garage/ workshop and an entrance into the kitchen and the backyard. 330 acres of total privacy. (id:37841)
Ball Real Estate Inc.
80 Everett Rd
Kawartha Lakes, Ontario
A well-maintained home that is located in a sheltered inlet on the Gull River and minutes from Balsam Lake. There is ample space for a family and boasting 2+2 beds and 3 full baths. One of the many features of this property is the main floor laundry, which is a convenience. Step outside to the open deck from the living room to relax or entertain and take in the fresh air. The waterfront faces the west to expose the most beautiful sunsets and the beauty of nature. The finished basement offers a walk-out to the sunroom, a kitchenette, bedrooms and a perfect space for entertaining or a separate living space while facing the waterfront. Park your boat or water toys at your own private dock. There is lots of storage space in the oversized garage/workshop, or the bunkie and lots of space for parking. Entertain at night with friends while sitting around the enclosed outdoor firepit to enjoy the company or gazing at the stars. Your dream awaits!. (id:37841)
Exp Realty
22 Stirling Cres
Prince Edward County, Ontario
Don't delay! This 3 year new bungalow is located in the heart of PRINCE EDWRD COUNTY and just a short walk to downtown PICTON where there are ample restaurants, cafe's and shops to explore. Let's not forget that it's just a short drive to countless wineries and numerous bodies of water and beaches. Approximately 1189 square feet on the main floor which features an open concept floor plan; vaulted ceilings; high quality laminate flooring; beautiful kitchen complemented by a large peninsula; the primary bedroom has a walk-in closet and en-suite; a second bedroom serviced by its own full bathroom and main floor laundry too. The unfinished basement makes for loads of storage or perhaps a good work out or craft area? Very economical to maintain with a forced air natural gas furnace and central air. An attached garage with inside entry to the foyer completes this home. Some measurements less jogs. (id:37841)
Royal LePage Proalliance Realty
29 Mackenzie John Cres
Brighton, Ontario
Open House Sundays 2:30-4:00 PM. Open House to take place at 5 Mackenzie John Crescent. Welcome to the Applewood at Brighton Meadows! This model is approx 1400 sq.ft with three bedrooms, two baths, featuring a stunning custom kitchen with island, spacious great room, walk-out to back deck, primary bedroom with walk-in closet & double sinks glass/tile shower, 9 foot ceilings, upgraded flooring. Unspoiled lower level awaits your plan for future development or leave as is for plenty of storage. These turn key homes come with an attached double car garage with inside entry and sodded yard plus 7 year Tarion New Home Warranty. Located less than 5 mins from Presqu'ile Provincial Park with sandy beaches, boat launch, downtown Brighton, 10 mins or less to 401. Customization is still possible with closings in the summer of summer of 2024. Diamond Homes offers single family detached homes with the option of walkout lower levels & oversized premiums lots. (id:37841)
Royal LePage Proalliance Realty
38 Mackenzie John Cres
Brighton, Ontario
Open House Sundays 2:30-4:00 PM. Open House to take place at 5 Mackenzie John Crescent. Welcome to the Applewood at Brighton Meadows! This model is fully finished up and down with approx 2800 sq.ft with four bedrooms, three baths, featuring a stunning custom kitchen with island, spacious great room, walk-out to back deck, primary bedroom with walk-in closet & double sinks glass/tile shower, 9 foot ceilings, upgraded flooring. These turn key homes come with an attached double car garage with inside entry and sodded yard plus 7 year Tarion New Home Warranty. Located less than 5 mins from Presqu'ile Provincial Park with sandy beaches, boat launch, downtown Brighton, 10 mins or less to 401. Customization is still possible with closings in the summer of summer of 2024. Diamond Homes offers single family detached homes with the option of walkout lower levels & oversized premiums lots. (id:37841)
Royal LePage Proalliance Realty
7 Mackenzie John Cres
Brighton, Ontario
Open House Sundays 2:30-4:00 PM. Open House to take place at 5 Mackenzie John Crescent. Welcome to the Hickory at Brighton Meadows! This model is approximately 1654 sq.ft with two bedrooms, two baths, featuring a stunning custom kitchen with island, spacious great room, walk-out to back covered deck, primary bedroom with large walk-in closet, ensuite with glass and tile shower, 9 foot ceilings, upgraded flooring. Unspoiled lower level awaits your plan for future development or leave as is for plenty of storage. These turn key homes come with an attached double car garage with inside entry and sodded yard plus 7 year Tarion New Home Warranty. Located less than 5 mins from Presqu'ile Provincial Park with sandy beaches, boat launch, downtown Brighton, 10 mins or less to 401. Customization is still possible with closings in the summer of summer of 2024. Diamond Homes offers single family detached homes with the option of walkout lower levels & oversized premiums lots. (id:37841)
Royal LePage Proalliance Realty
21 Mackenzie John Cres
Brighton, Ontario
Open House Sundays 2:30-4:00 PM. Open House to take place at 5 Mackenzie John Crescent. Welcome to the Beech at Brighton Meadows! This model is approximately 1296 sq.ft with two bedrooms, two baths, featuring a stunning custom kitchen with island, spacious great room, walk-out to back deck, primary bedroom with walk-in closet, ensuite with glass and tile shower, 9 foot ceilings, upgraded flooring. Unspoiled lower level awaits your plan for future development or leave as is for plenty of storage. These turn key homes come with an attached double car garage with inside entry and sodded yard plus 7 year Tarion New Home Warranty. Located less than 5 mins from Presqu'ile Provincial Park with sandy beaches, boat launch, downtown Brighton, 10 mins or less to 401. Customization is still possible with closings in the summer of summer of 2024. Diamond Homes offers single family detached homes with the option of walkout lower levels & oversized premiums lots. (id:37841)
Royal LePage Proalliance Realty
31 Mackenzie John Cres
Brighton, Ontario
Open House Sundays 2:30-4:00 PM. Open House to take place at 5 Mackenzie John Crescent. Welcome to the Beech at Brighton Meadows! This model is fully finished up and down with nearly 2600 sq.ft with three bedrooms, three baths, featuring a stunning custom kitchen with island, spacious great room, walk-out to back deck, primary bedroom with walk-in closet, 9 foot ceilings, upgraded flooring. These turn key homes come with an attached double car garage with inside entry and sodded yard plus 7 year Tarion New Home Warranty. Located less than 5 mins from Presqu'ile Provincial Park with sandy beaches, boat launch, downtown Brighton, 10 mins or less to 401. Customization is still possible with closings in the summer of summer of 2024. Diamond Homes offers single family detached homes with the option of walkout lower levels & oversized premiums lots. (id:37841)
Royal LePage Proalliance Realty
3 Clayton John Ave
Brighton, Ontario
Open House Sundays 2:30-4:00pm NW off Raglan & Ontario. McDonald Homes is pleased to announce new quality homes with competitive Phase 1 pricing here at Brighton Meadows! This Willet model is a 1645 sq.ft 2+2 bedroom, 3 bath fully finished bungalow loaded with upgrades! Great room with gas fireplace and vaulted ceiling, kitchen with island and eating bar, main floor laundry room with cabinets, primary bedroom with ensuite with tile shower and wall in closet. Economical forced air gas, central air, and an HRV for healthy living. These turn key houses come with an attached double car garage with inside entry and sodded yard plus 7 year Tarion New Home Warranty. Located within 5 mins from Presquile Provincial Park and downtown Brighton, 10 mins or less to 401. Fall 2024 closing! (id:37841)
Royal LePage Proalliance Realty
11 Clayton John Ave
Brighton, Ontario
Open House Sundays 2:30-4:00pm at 3 Clayton John Ave, NW off Raglan & Ontario . McDonald Homes is pleased to announce new quality townhomes with competitive Phase 1 pricing here at Brighton Meadows! This 1158 sq.ft Bluejay model is a fully finished END unit with WALKOUT basement featuring 2+1 bedrooms, and 3 baths, high quality laminate or luxury vinyl plank flooring, custom kitchen with island and eating bar, great room with vaulted ceiling and walkout to deck, primary bedroom with ensuite and double closets, and main floor laundry. Economical forced air gas and central air, deck and an HRV for healthy living. These turn key houses come with an attached single car garage with inside entry and sodded yard plus 7 year Tarion Warranty. Located within 5 mins from Presquile Provincial Park and downtown Brighton, 10 mins or less to 401. Fall 2024 closing! (id:37841)
Royal LePage Proalliance Realty
23 Clayton John Ave
Brighton, Ontario
Open House Sundays 2:30-4:00pm at 3 Clayton John Ave, NW off Raglan & Ontario. McDonald Homes is pleased to announce new quality townhomes with competitive Phase 1 pricing here at Brighton Meadows! This 1138 sq.ft Bluejay model is a 2 bedroom, 2 bath inside unit featuring high quality laminate or luxury vinyl plank flooring, custom kitchen with island and eating bar, primary bedroom with ensuite and double closets, main floor laundry, vaulted ceiling in great room. Economical forced air gas and central air, deck and an HRV for healthy living. These turn key houses come with an attached single car garage with inside entry and sodded yard plus 7 year Tarion Warranty. Located within 5 mins from Presqu'ile Provincial Park and downtown Brighton, 10 mins or less to 401. Customization is possible, Summer 2024 closing! (id:37841)
Royal LePage Proalliance Realty
51 Mackenzie John Cres
Brighton, Ontario
Open House Sundays 2:30-4:00pm at 3 Clayton John Ave, NW off Raglan & Ontario. McDonald Homes is pleased to announce new quality homes with competitive Phase 1 pricing here at Brighton Meadows! This Merlin model is a 1399 sq.ft 2 bedroom, 2 bath semi detached home featuring high quality laminate or luxury vinyl plank flooring, custom kitchen with peninsula, pantry and walkout to back deck, primary bedroom with ensuite and double closets, main floor laundry, and vaulted ceiling in great room. Economical forced air gas, central air, and an HRV for healthy living. These turn key houses come with an attached single car garage with inside entry and sodded yard plus 7 year Tarion Warranty. Located within 5 mins from Presqu'ile Provincial Park and downtown Brighton, 10 mins or less to 401. Customization is possible, Summer 2024 closing! (id:37841)
Royal LePage Proalliance Realty
52 Mackenzie John Cres
Brighton, Ontario
Open House Sundays 2:30-4:00pm at 3 Clayton John Ave, NW off Raglan & Ontario. McDonald Homes is pleased to announce new quality homes with competitive Phase 1 pricing here at Brighton Meadows! This Merlin model is a 1399 sq.ft 2 bedroom, 2 bath semi detached home featuring high quality laminate or luxury vinyl plank flooring, custom kitchen with peninsula, pantry and walkout to back deck, primary bedroom with ensuite and double closets, main floor laundry, and vaulted ceiling in great room. Economical forced air gas, central air, and an HRV for healthy living. These turn key houses come with an attached single car garage with inside entry and sodded yard plus 7 year Tarion Warranty. Located within 5 mins from Presqu'ile Provincial Park and downtown Brighton, 10 mins or less to 401. Customization is possible, Summer 2024 closing! (id:37841)
Royal LePage Proalliance Realty
21 Clayton John Ave
Brighton, Ontario
Open House Sundays 2:30-4:00pm at 3 Clayton John Ave, NW off Raglan & Ontario. McDonald Homes is pleased to announce new quality townhomes with competitive Phase 1 pricing here at Brighton Meadows! This 1138 sq.ft Bluejay model is a 2 bedroom, 2 bath inside unit featuring a WALKOUT basement, high quality laminate or luxury vinyl plank flooring, custom kitchen with island and eating bar, primary bedroom with ensuite and double closets, main floor laundry, vaulted ceiling in great room. Economical forced air gas and central air, deck and an HRV for healthy living. These turn key houses come with an attached single car garage with inside entry and sodded yard plus 7 year Tarion Warranty. Located within 5 mins from Presquile Provincial Park and downtown Brighton, 10 mins or less to 401. Customization is possible, Summer 2024 closing! (id:37841)
Royal LePage Proalliance Realty
25 Clayton John Ave
Brighton, Ontario
Open House Sundays 2:30-4:00pm at 3 Clayton John Ave, NW off Raglan & Ontario. McDonald Homes is pleased to announce new quality townhomes with competitive Phase 1 pricing here at Brighton Meadows! This 1158 sq.ft Bluejay model is a 2 bedroom, 2 bath END unit featuring high quality laminate or luxury vinyl plank flooring, custom kitchen with island and eating bar, primary bedroom with ensuite and double closets, main floor laundry, vaulted ceiling in great room. Economical forced air gas and central air, deck and an HRV for healthy living. These turn key houses come with an attached single car garage with inside entry and sodded yard plus 7 year Tarion Warranty. Located within 5 mins from Presqu'ile Provincial Park and downtown Brighton, 10 mins or less to 401. Customization is possible, Summer 2024 closing! (id:37841)
Royal LePage Proalliance Realty
57 Lady May Dr
Whitby, Ontario
Opportunity knocks for the expanding family in this meticulously maintained 2 bedroom bungalow with a 2 bed in law suite in the basement . Main floor porch enclosure includes a 3 season room and new entry door to foyer . Pride of ownership as you enter with hardwood and tile . . Chefs kitchen with stainless steel appliances , granite counter tops and backsplash . Large dining area features walkout to deck to a private tree lined yard . great rm with gas fireplace and vaulted ceilings open to kitchen and dining . Primary bedroom includes double closets , updated semi ensuite w soaker tub and separate shower . Front bedroom / office includes double closet . Lower level offers rec room w gas fireplace , 2 bedrooms , a kitchen , hairdressing spot and tons of storage . All but one window replaced ... house is in top shape! (id:37841)
RE/MAX Rouge River Realty Ltd.
50 Broome Ave
Clarington, Ontario
** TO BE BUILT - Brand New 2,202 sq/ft detached 2-storey to be built by Woodland Homes! This Keats model features 4 bed & 3 bath with a dining room great for entertaining, open concept living/kitchen space, an upper level laundry! The possibilities are endless to make this your dream home by choosing your own finishes! Move in dates in 2024! Close to 418, shopping, and schools. **** EXTRAS **** *Note photos are from a previous listing of this model and are for reference only* (id:37841)
Tfg Realty Ltd.
51 Foster Creek Dr
Clarington, Ontario
**WOW**IMPECCABLY RENOVATED**OFFERED AT MARKET VALUE** Discover the perfect blend of comfort & elegance in this beautifully renovated backsplit home. Nestled in a sought after mature neighborhood. This stunning residence boasts 4 cozy bedrooms complimented by 2 newly updated, large washrooms. Step onto new engineered hardwood floors that flow seamlessly thru-out the home - leading you to the heart of the home - brand new modern kitchen. Here, quartz countertops glisten under stylish under-cabinet lighting, while top of the line S/S appliances await to bring your culinary creations to life. The spacious family room invites relaxation with it tastefully designed feature walls. Venture downstairs to find a finished basement with convenient laundry room. Experience peace of mind with the brand new HVAC system. A new fence surrounds the large pool size corner lot, offering privacy & security. **** EXTRAS **** Please see attached list of renovations. Ideally located within walking distance to downtown and its amenities. Embrace the blend of modern updates and prime location in this exceptional home. Note: Window for basement on backorder. (id:37841)
Royal Heritage Realty Ltd.
1186 Drinkle Cres
Oshawa, Ontario
Great value! Brand new 3336 Sq Ft Brick home in North Oshawa . This bright and spacious home features 4 bedrooms, 4 bathrooms, one bath is a Jack and Jill, so bathroom access from every bedroom. A finished basement with a large bathroom. Large eat-in kitchen with backsplash and S/S appliances, hardwood floors. Grand foyer with 18 ft Cathedral ceiling. Lots of space for a large family **** EXTRAS **** Large laundry room with access to garageThis home has it all! Just move in and enjoy! (id:37841)
Royal Heritage Realty Ltd.
83 Norfolk Avenue
Cambridge, Ontario
Engage in the stunning curb appeal of 83 Norfolk Ave. The property's exterior boasts exquisite Canadian Shield Rock that has been transported from Muskoka in the 40's surrounds the foundation, while a graceful chimney stands as a testament to its enduring craftsmanship. The property offers convenient parking for up to three vehicles, a valuable commodity in any era. The inviting, sheltering sunroom epitomizes warmth and hospitality and is the perfect place for welcoming guests. As you enter the premises, you'll be greeted by a practical yet inviting layout. The main floor features a unique and stunning indoor living space that includes an easily accessible bedroom, a 2-piece bathroom, a kitchen, a dining room, and a living room. The kitchen has a walkout to a spacious deck, perfect for al fresco dining and relaxation. Beyond the deck is a private, fenced yard that provides a haven for outdoor enjoyment and peaceful seclusion. The upper level includes a relaxed and charming bedroom retreat and an engaging sitting room that could serve as a tranquil escape or a productive office space while the basement serves as an extra living space. This charming property is a rare find that is sure to delight, located just minutes away from the 401, Hwy 24, and Hwy 5, and close to transit. Whether you're looking for a peaceful retreat or a place to call home, this vintage residence is the perfect blend of timeless elegance and modern convenience. The listing includes Dryer, Microwave, Refrigerator, Smoke Detector, Stove, Washer, Window Coverings, Security system along with front and back cameras. (id:37841)
Real Broker Ontario Ltd.
56508 Heritage Line
Straffordville, Ontario
Located amidst the serene countryside, yet enriched by the conveniences of small-town living, sits 56508 Heritage Line. This expansive brick bungalow, boasting 4+1 bedrooms and upgraded 200 amp hydro, epitomizes easy-country living. Resting on a remarkable double-wide lot, the property showcases meticulous landscaping, featuring a sophisticated sprinkler system that tends to the front and side yards, complemented by an invisible electric dog fence ensuring the safety of cherished pets. Stepping inside, one is welcomed by the inviting ambiance of a family room adorned with hardwood floors and a corner gas fireplace, enveloped by elegant crown moldings and oak trim. Adjacent, a separate dining room, ideal for hosting gatherings, overlooking a generously appointed kitchen with abundant counter space, large island, and recently upgraded appliances. The primary bedroom offers a 3pc ensuite with a recently updated tiled shower. Accompanied by two additional bedrooms, as well as a third bedroom that offers a walk-out access to the yard- this home provides accommodations for family, guests, hobbies and home office needs. A 4pc bathroom also features an updated shower, and a main floor laundry adding convenience to everyday living. Descending to the lower level reveals a rec room, featuring a 2nd gas fireplace, alongside a 4th bedroom boasting a large egress window for natural light and safety. Outside, the deck, patio, and gazebo offer fun and reprieve from long days, while an above-ground pool and hot tub promise leisurely afternoons and relaxing nights. Rounding out the property's offerings is the double-car attached garage, insulated and upgraded to serve as a versatile workshop. Complete with a loft and 40 amp sub-panel and equipped with a wielding plug, this space is tailored to meet the needs of hobbyists and enthusiasts alike. This home stands as a testament to great craftsmanship, and offering a sanctuary where rural serenity intertwines with modern comforts. (id:37841)
The Agency
195 Henry Street Unit# Building 6
Brantford, Ontario
Free-Standing Retail Space for Lease. Currently 3 bay Auto service centre in newer stand-alone building on Branford’s busiest commercial Corridor on high traffic site. Great opportunity for auto service or can be redeveloped into other great retail and office uses. (id:37841)
RE/MAX Twin City Realty Inc
505 Talbot Street Unit# 1808
London, Ontario
Welcome to luxury condo living in the prestigious AZURE building located in the heart of downtown London! This beautiful 2 Bedroom + Den condo is a must have! Entering the spacious foyer, you are greeted with an open concept flow with plenty of natural lighting by oversized wall-to-wall windows. The Kitchen features granite countertops with an island and breakfast bar. Plenty of storage and counter space can be found here for any of your hosting and cooking needs. The living room features a comfy fireplace and a walk-out to the balcony with a breathtaking view over downtown London. The primary bedroom offers a large primary suite walk in closet and bathroom. Another generous bedroom can be found on the opposite side of the unit, ensuring privacy, with another secondary access to the balcony. Additionally, a large den for any of your office, fitness, storage or visions. This condo conveniently has an in-suite laundry room with additional storage. Amazing amenities including a fitness center, guest suite, library, games room, party room, large rooftop patio with fireplace tables, golf simulator, and controlled entry of the building. Walking distance and easy transportation to Covent Garden Market, Grand Theatre, Budweiser Gardens, Labatt Park, Harris Park and countless restaurants, bars and entertainment options. Schedule your private tour today and envision the possibilities that await in this extraordinary downtown haven. (id:37841)
RE/MAX Twin City Realty Inc.
No Favourites Found
The trademarks REALTOR®, REALTORS®, and the REALTOR® logo are controlled by The Canadian Real Estate Association (CREA) and identify real estate professionals who are members of CREA. The trademarks MLS®, Multiple Listing Service® and the associated logos are owned by The Canadian Real Estate Association (CREA) and identify the quality of services provided by real estate professionals who are members of CREA.
This REALTOR.ca listing content is owned and licensed by REALTOR® members of The Canadian Real Estate Association.






