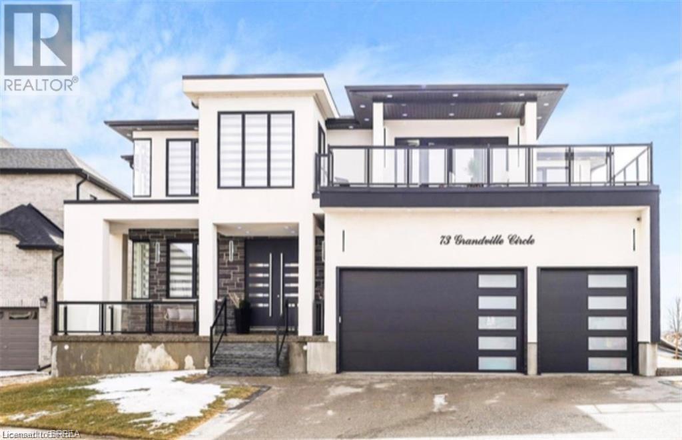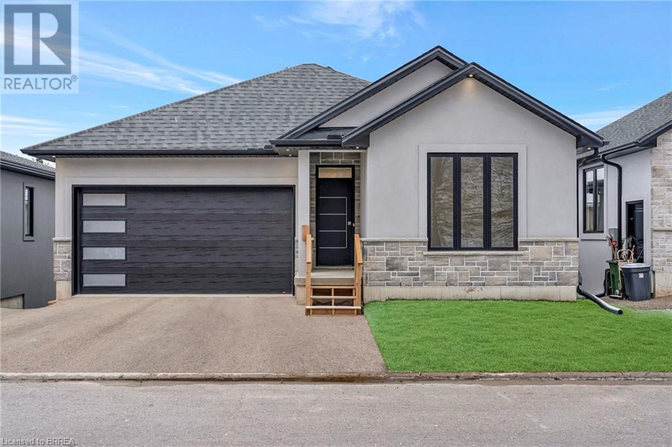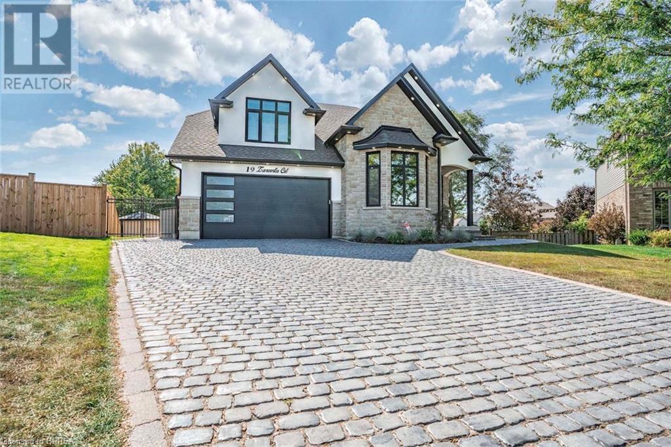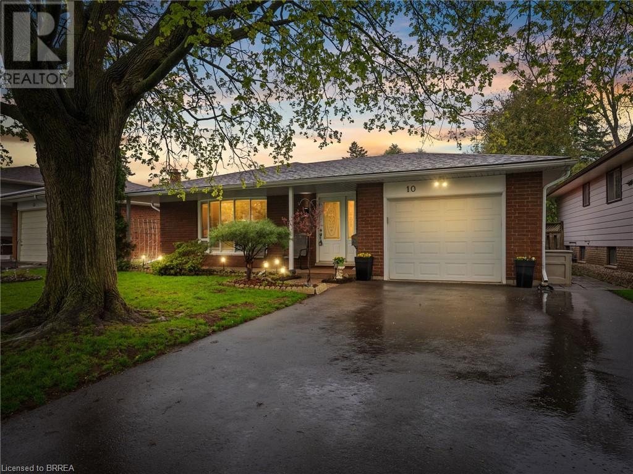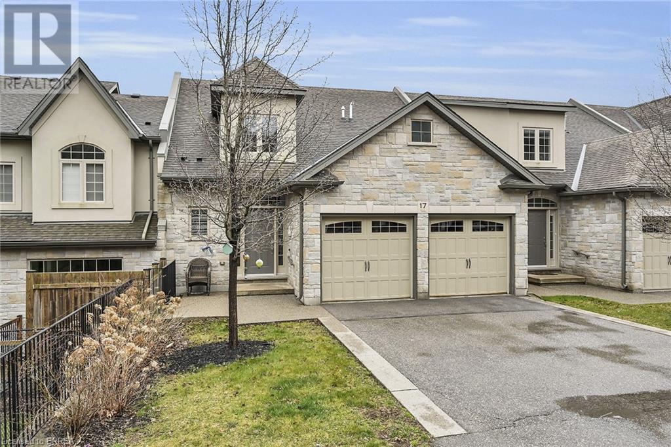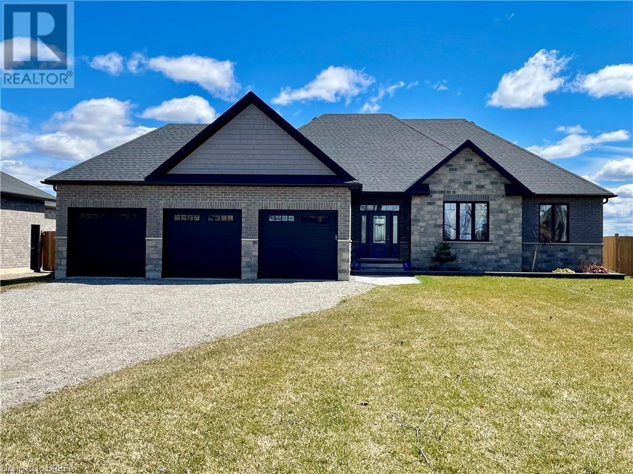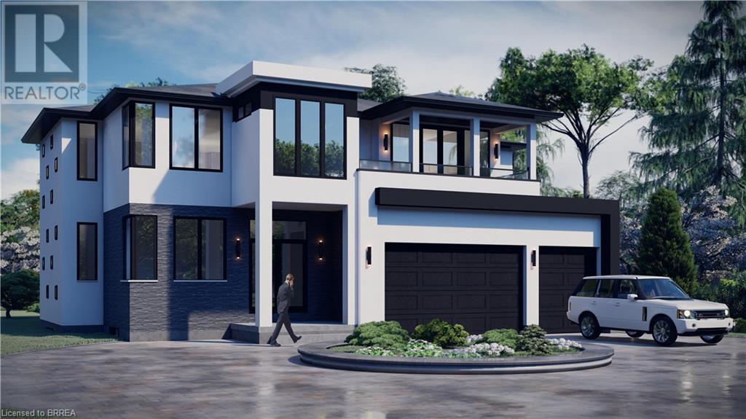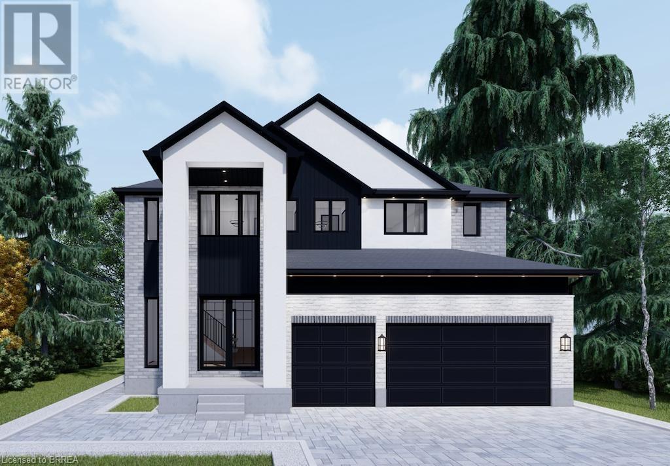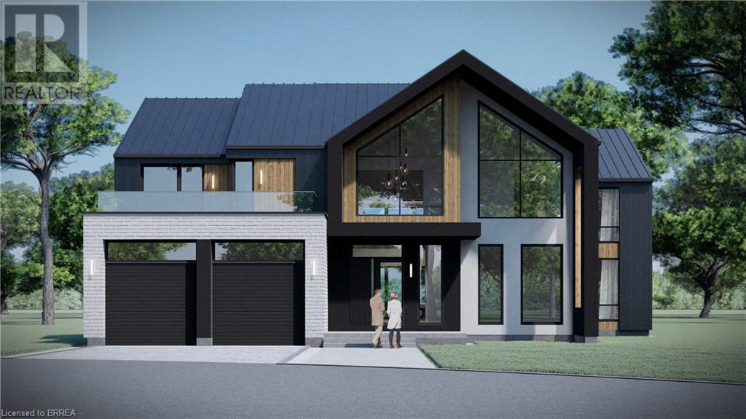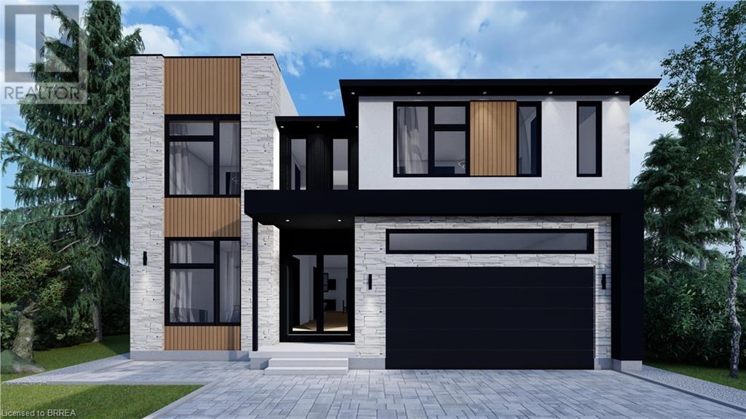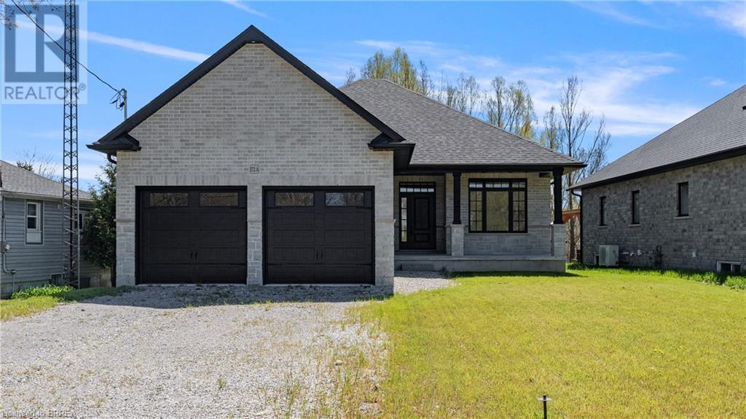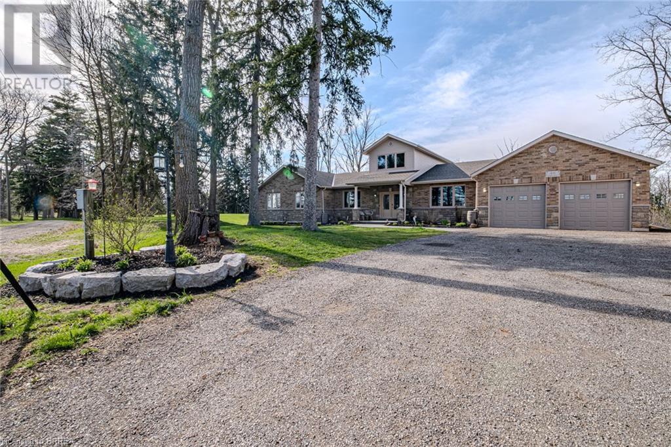LOADING
73 Grandville Circle
Paris, Ontario
Ultimate Privacy In Your Own Personal Paradise. One of a Kind Custom Built Home. Both the interior and exterior of this home offers distinct design and luxurious finishes. This Stunning Luxury Home Boasting 6+2 Bedrooms, Approx. 6,800 SQ.FT of Luxurious Living Space, 10 FT Ceiling on Main & 9 FT on Second & Basement .Elegant Separate Dinning Room Area. Chef's Kitchen with Top Of The Line Appliances, Quartz Countertop & Backsplash, Oversized Island . Butler's Kitchen With Italian Commercial Gas Stove, Dish washer, Fridge, B/I Speakers and Your Own Private Elevator. Open Concept Design Drenches Every Corner Of This Home in Natural Light. 3 car garage huge party sauna and relax in your own home theater !!! Your Dream Home Awaits!!! (id:37841)
RE/MAX Twin City Realty Inc.
5 John Pound Road Unit# 20
Tillsonburg, Ontario
Embrace the opportunity to call this custom-built bungalow in Millpond Estate your own. Its carefully designed floorplan invites you to personalize the finishing touches, from the laundry room to the option to complete the walkout basement with a rec room, bedroom, bathroom, and cosmetic upgrades (at an additional cost). Enjoy the spacious kitchen and great room, with access to a raised deck for outdoor enjoyment. The primary bedroom, featuring a 3-piece ensuite, seamlessly integrates into the main floor space. The driveway and lower patio will be completed with interlocking stones in the spring! Experience the hallmark open-concept design of Wolf Homes Inc, a staple of Norfolk's architectural excellence, all backed by a Tarion warranty for peace of mind. Don't let this opportunity slip away—make it yours today! (id:37841)
The Agency
19 Zavarella Court
Paris, Ontario
IMPLY PUT, THIS HOUSE WILL MOVE YOU! VIEW THE STATE OF ART EXECUTIVE CUSTOM BUILT HOME(2023), ONE OF A KIND! NESTLED ON OVER A THIRD OF AN ACRE. FLANKED BY BEAUTIFUL MATURE TREES. THIS HOME BOASTS EVERY UPGRADE ALMOST KNOWN TO MAN, TOO MANY TO INCLUDE BUT HERE ARE SOME HIGHLIGHTS; ELEVATOR, OPEN CONCEPT, PORCELAIN HEATED FLOORS, PANTRIES, MANY KITCHENS, 2 LAUNDRY ROOMS, THEATRE, SAUNA, HOT TUB, EXERCISE ROOM, REMOTE CONTROL BLINDS, OFFICE, MOVIE THEATRE AND SNACK BAR, AND MUCH MORE. ALL EUROPEAN WINDOWS AND DOORS. RELAX AND ENTERTAIN ON THE LARGE COVERED DECK, OVERLOOKING THE PROFESIONAL LANDSCAPED GARDENS AND THE WATERFALL POOL. PROFESSIONAL CHEF GRADE KITCHEN WITH VIKING APPLIANCES, HER'S AND HER'S OVEN. YOU CAN FIND YOUSELF MEAL PREPPING ON GIGANTIC UNDRELIT WATERFALL ISLAND SURROUNDED BY 12 FT HIGH WINDOWS. 5 BEDROOMS, 3 ENSUITES, 3 BATHROOMS, CUSTOM CURVED GLASS RAILINGS, OUTDOOR PIZZA OVEN, POOL SHED, LIGHTED WALKWAY LANDESCAPING, OUTDOOR SERVICE RAMP ENTRANCE FRONT TO REAR. ENJOY ENTERTAING AT THE 4 SEASON BAR AND GAMES ROOM ON THE LOWER LEVEL SURROUND BY 180 DEGREE FLOOR TO CEILING WINDOWS WITH SLIDING ENORMOUS GLASS DOOR WALKOUT TO THE POOL, PATIO, AND PUTTING RANGE. HEATED GARAGE WITH EPOXY FLOOR AND COMPRESSOR. AS A BONUS THIS HOUSE IS SITUATED ON A QUIET CUL DE SAC WITH NO SIDEWALK. CLOSE TO 403! BOOK YOUR PRIVATE SHOWING TODAY! (id:37841)
RE/MAX Twin City Realty Inc.
10 Wedgewood Drive
Brantford, Ontario
Welcome to the highly sought after Cedarland area in Brantford’s North end, you have to check this out! First time for sale, this mature lot is tucked off on a quiet street but close to schools and parks. This handsome back split home has lots to offer: large bay window with lots of natural light, 4 bedrooms, 2 full baths, separate side entrance for possible second unit. Amazing spot to entertain friends and spend quality time with your growing family! Fully fenced yard with multiple decks and mature trees. Lower level features a family room for your sports enthusiast! , large laundry room, great space offering more potential. Bonus attached oversize Garage. Discover the perfect blend of space and functionality. Great location, a great neighbourhood to raise your family. Close to schools, shopping, and easy highway access. Come and see this great property asap! Don't miss out on this opportunity to call 10 Wedgewood your new home! (id:37841)
Coldwell Banker Homefront Realty
60 Dufferin Avenue Unit# 17
Brantford, Ontario
Welcome to Fernridge Estates, featuring a luxury bungalow condo with 2 car garage and walk out lot. The main level boasts an open concept design with a custom kitchen with quartz countertop and center island. Vaulted ceiling in great room with pot lights. Large master bedroom with walk in closet and spa like in-suite bathroom. A 2pc bathroom and laundry room complete this level. Hardwood throughout main level. Spiral staircase leads to lower level with walk out to patio, spacious rec room with gas fireplace, guest bedroom with 2 double closets, 4pc washroom and office. Carpet free home. (id:37841)
RE/MAX Twin City Realty Inc.
784 Mount Pleasant Road
Brantford, Ontario
This move in ready bungalow is finished from top to bottom, sits on over 1/2 an acre & offers potential of an in-law suite. The spacious foyer welcomes you to the open concept layout with engineered flooring, 9-foot ceilings & crown molding extending into the living areas. The great room offers recessed lighting, natural gas fireplace with stack-stone surround & a barn beam mantle. This space, along with the dining area flow seamlessly into the spacious kitchen showcasing a large island, ample cabinetry, tiled backsplash, walk-in pantry & Quartz counters. Sliding doors lead to a massive patio that comes complete with gas BBQ hook up, perimeter privacy walls, hot tub, a fire-pit area & sheltered lounge space that overlooks the fully fenced yard & farmers’ fields. Back inside a laundry/mudroom efficiently connects to the triple car garage. The primary bedroom offers a walk-in closet & spectacular 5-piece ensuite with soaker tub, separate walk-in shower & his/hers Quartz topped vanity. An additional bedroom & 4-piece bath complete the main level. The lower level offers a recreation room with recessed lighting, luxury plank flooring & wet bar with 2-tier Quartz top, built-in shelving, & duel mini-fridges, plus an insulated wine storage room is just steps away. There are two spacious bedrooms separated by a 3-piece bath & a workout room that could be utilized as a possible 5th bedroom. The utility/storage room offers a convenient walk-up to the garage. This Pelee model was constructed by the well-respected local builder, Van el Custom Homes & is perfectly positioned minutes from Brantford & just outside of the quaint countryside village of Mount Pleasant. Area amenities include a general store, gourmet restaurant, aesthetics salon, elementary school, churches, hiking/biking trails & the popular Windmill Country Market. Mount Pleasant is the perfect combination of warmth & charm, the ideal location to raise a family or retire among the rolling fields & horse farms. (id:37841)
Royal LePage Action Realty
Lot 11 Sass Crescent
Paris, Ontario
Prepare to embrace a lifestyle defined by modern elegance and comfort with this to-be-built property in the prestigious Arlington Collection by Carnaby Homes, nestled in the picturesque Paris, Ontario. This bespoke home, sprawling over 4,720 sq ft, features 4 bedrooms and 4.5 bathrooms, meticulously designed for those who appreciate the blend of luxury and practicality. Upon entering through the stately double-door entry, you are immediately greeted by the grandeur of soaring ceilings—9’ in the basement, an impressive 10’ on the main floor, and 9’ on the second floor, creating a voluminous feel throughout the home. This architectural choice enhances the open and expansive layout, making it an ideal setting for both grand entertaining and intimate gatherings. The interior is bathed in natural light, thanks to the large European Tilt and Turn windows that ensure vibrant spaces throughout the day and offer a seamless connection with the outdoors. The home's flooring boasts rich hardwood on both the main and second floors, beautifully contrasted by stylish 24x24 ceramic tiles, which together create an ambiance of refined elegance. The oak staircase, an exquisite feature itself, serves as a centerpiece, linking the multiple levels of the home with grace and architectural interest. In the heart of the home, the kitchen and washrooms feature premium granite or quartz countertops, which speak volumes of the no-compromise quality and aesthetics that Carnaby Homes is known for. Enhancing the comfort are two strategically placed electrical fireplaces, which provide cozy focal points where warmth and relaxation meet. Whether hosting a lively social event or enjoying a peaceful evening at home, these fireplaces make every moment a pleasure. This home is not just a place to live but a statement of taste and sophistication. Located in the charming community of Paris, Ontario, it offers an exceptional lifestyle opportunity, blending small-town charm with upscale living. (id:37841)
Real Broker Ontario Ltd.
Real Broker Ontario Ltd
Lot 19 Sass Crescent
Paris, Ontario
Exciting New Build Opportunity in Paris, Ontario Step into the epitome of luxury with this to-be-built property from the prestigious Arlington Collection by Carnaby Homes. Situated in the charming town of Paris, Ontario, this stunning home is located at Lot 19 Lavender, boasting an expansive 3,214 sq ft layout that features 5 bedrooms and 4 bathrooms, perfect for families looking for space and elegance. As you enter through the impressive double-door entry, you're welcomed by soaring ceilings that create an atmosphere of grandeur and openness – 9’ in the basement, a breathtaking 10’ on the main floor, and 9’ on the second floor. The large European Tilt and Turn windows throughout the home not only provide an abundance of natural light but also enhance the modern and sleek aesthetic of the space. Craftsmanship and quality are evident in every detail of this home. The floors are adorned with hardwood on both the main and second levels, complemented by luxurious 24x24 ceramic tiles throughout. The oak staircase, an architectural centerpiece, ties the two levels together with style and sophistication. The heart of this home, the kitchen, is a chef’s dream, equipped with either granite or quartz countertops that extend to all washrooms, providing a uniform, upscale look throughout the property. It’s an ideal setting for both cooking and entertaining, where details matter and functionality meets form. Dual electrical fireplaces are thoughtfully placed to add warmth and ambiance to the living spaces, creating perfect spots for relaxing evenings or hosting guests. These elements, combined with the high-quality finishes and materials, make this home not just a living space but a statement of luxury. This property represents a rare opportunity to be part of The Arlington Collection by Carnaby Homes, synonymous with quality and elegance. Customize your dream home and enjoy the lifestyle this exceptional community has to offer. (id:37841)
Real Broker Ontario Ltd.
Real Broker Ontario Ltd
Lot 18 Sass Crescent
Paris, Ontario
Prepare to be captivated by the unparalleled elegance and size of this to-be-built property in the renowned Arlington Collection by Carnaby Homes. Located in the scenic town of Paris, Ontario, this majestic home will boast an impressive 7 beds, 8 baths, and 8,253 sq ft of finished living space. A double-door entry welcomes you to a sleek two-story haven, adorned with European-style tilt and turn windows and doors, set against an exterior fusion of brick, stucco, wood, and board and batten. The main floor is a vision of contemporary elegance with hardwood floors throughout. A primary bedroom suite, complete with a 5-piece ensuite and dual walk-in closets, is complemented by a main floor laundry. The heart of the home is the expansive open-concept living room and kitchen area, featuring a second kitchenette/prep kitchen and pantry for culinary enthusiasts. An office and a mudroom leading to the double car garage add to the practicality of the main level. Upstairs, discover four beds and four baths, each opening to balconies along the entire back of the home. A dedicated study area enhances the functionality of this space. The lower level unveils a second suite with two bedrooms, three bathrooms, laundry, a full kitchen, and spacious living and dining areas. This property represents a unique opportunity to tailor a luxurious home to your tastes and needs, situated in the desirable Arlington Collection by Carnaby Homes. This home promises to be more than just a living space but a lasting legacy, a place where every detail is crafted for luxury, comfort, and ultimate satisfaction. (id:37841)
Real Broker Ontario Ltd.
Real Broker Ontario Ltd
Lot 12 Sass Crescent
Paris, Ontario
Step into your future with this beautifully planned property from The Arlington Collection by Carnaby Homes, located in the scenic town of Paris, Ontario. Designed to be built with your choice of finishes, this luxurious home spans an impressive 4,035 sq ft and features 5 bedrooms and 4 baths, perfectly tailored for those who value both comfort and style. The journey into this home begins at the elegant double-door entry, opening to reveal a layout characterized by its soaring ceilings—9’ in the basement, 10’ on the main floor, and 9’ on the second floor. These heights create a spacious and welcoming atmosphere that invites you to explore further. As light pours in from the large European Tilt and Turn windows, each room is illuminated, highlighting the meticulous craftsmanship visible throughout the home. The blend of hardwood floors on the main and second floors with the sophistication of 24x24 ceramic tiles provides a foundation of quality and beauty underfoot. An oak staircase, not just a means of passage but a statement of craftsmanship, connects the levels of this home with elegance and grandeur. In the heart of the house, the kitchen and bathrooms boast granite or quartz countertops, reflecting a commitment to luxurious living and modern design. Two strategically placed electrical fireplaces add an element of cozy ambiance, perfect for gathering around during cooler evenings. These features not only enhance the home’s warmth but also its aesthetic appeal, serving as charming centerpieces for family and guest interaction. This property represents an opportunity to be actively involved in the creation of your dream home, choosing details that reflect your taste and meet your standards of luxury. Set in the charming and growing community of Paris, Ontario, it promises a lifestyle of comfort and prestige within The Arlington Collection by Carnaby Homes. (id:37841)
Real Broker Ontario Ltd.
Real Broker Ontario Ltd
172a Mechanic Street
Waterford, Ontario
Welcome to the charming and quaint town of Waterford, where this brand new 1650 sq ft bungalow awaits its lucky new owners. This stunning home has been completely finished from top to bottom, offering a comfortable and modern living space. With 3 bedrooms and 3 baths, there is plenty of room for the whole family. The primary bedroom boasts its own ensuite, providing a private retreat within the home. Convenience is key with main floor laundry and a mud room, making everyday tasks a breeze. The double car attached garage comes equipped with 2 door openers, ensuring easy access and ample storage space. The large open concept layout is perfect for entertaining, with a chef kitchen featuring quartz counters and a spacious island. The 9’ ceilings on the main floor create an airy and open atmosphere, while the coffered ceiling in the great room adds a touch of elegance. Pot lights throughout the home provide ample lighting, creating a warm and inviting ambiance. Enjoy the outdoors with a covered front porch and back porch, perfect for relaxing and enjoying the beautiful surroundings. This home is ideally located, with close proximity to shopping, schools, churches, and highway 24. The nearby towns of Brantford and Simcoe offer additional amenities and entertainment options. Nature enthusiasts will appreciate the Waterford ponds just up the road, providing a peaceful escape and opportunities for outdoor activities. For those seeking a beach getaway, Lake Erie is only a short 20-minute drive away. Don't miss out on the opportunity to own this beautiful home in the charming town of Waterford. Schedule your showing today and start enjoying the best of small-town living. (id:37841)
The Agency
46 Oxbow Road
Brantford, Ontario
Welcome to your dream retreat nestled on over 1 acre of lush landscape, boasting a stunning walk-out bungalow with exquisite features and ample space for luxurious living. This property offers the perfect blend of tranquillity, elegance, and outdoor entertainment, making it an idyllic haven for those seeking serene country living. Enjoy the serenity of a tree-lined property, providing privacy and a sense of seclusion, while still being conveniently located to nearby amenities. This private paradise invites you to bask in the beauty of nature. Entertain friends and family in your hot tub or around the fire pit under the starlit sky, creating memories that will last a lifetime. The true beauty of this home doesn’t end outdoors, walk inside and be impressed with the attention to detail that has gone into this 5-bedroom, 4 bath home with almost 5000 sqft of finished living space. This exquisite home boasts a stunning gourmet kitchen with granite countertops, new appliances, reverse osmosis system and abundant natural light streaming through large windows. Refreshed bathrooms in 2023 with quartz and glass showers. The walkout basement creates endless possibilities for an in-law suite with the second kitchen already roughed-in. Behind the walls of this home lie some of the most amazing features. The Geothermal heating and cooling system not only reduces your carbon footprint but also your energy costs. Music and movie lovers will appreciate the built-in speakers both inside and outside of the home. With a 200 amp electrical service paired with hard wire ethernet connections, remote work has never been so easy. (id:37841)
RE/MAX Twin City Realty Inc
No Favourites Found
The trademarks REALTOR®, REALTORS®, and the REALTOR® logo are controlled by The Canadian Real Estate Association (CREA) and identify real estate professionals who are members of CREA. The trademarks MLS®, Multiple Listing Service® and the associated logos are owned by The Canadian Real Estate Association (CREA) and identify the quality of services provided by real estate professionals who are members of CREA.
This REALTOR.ca listing content is owned and licensed by REALTOR® members of The Canadian Real Estate Association.





