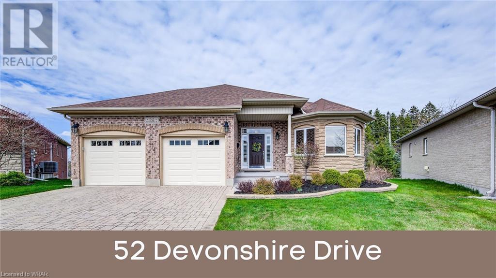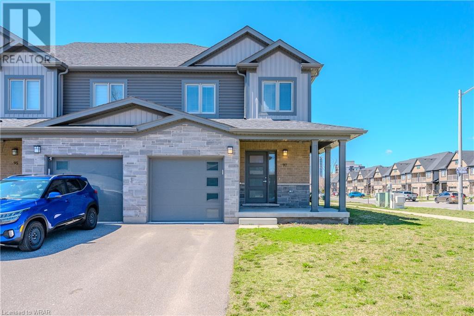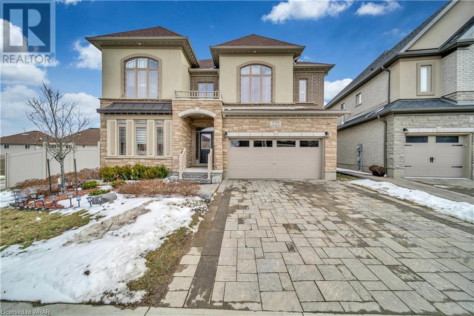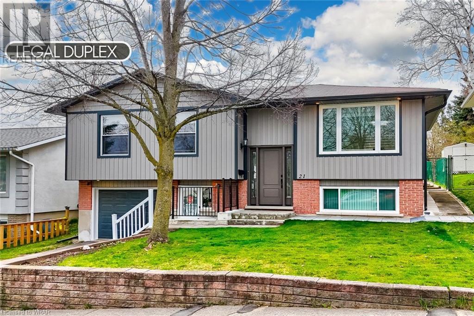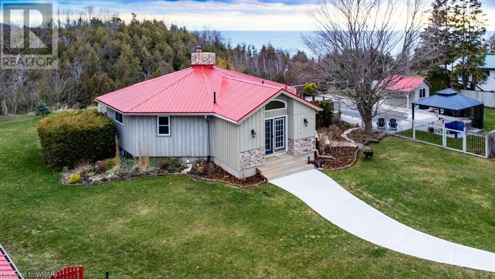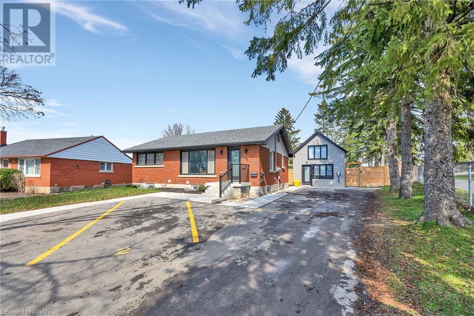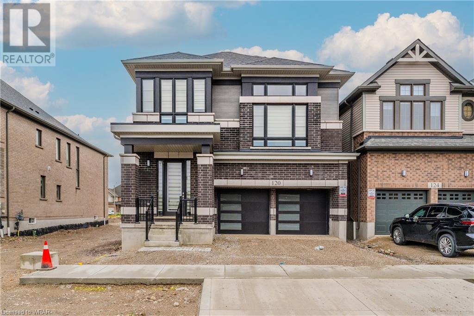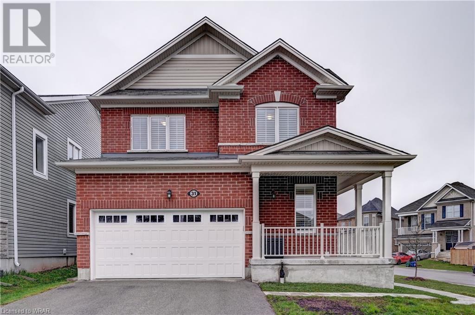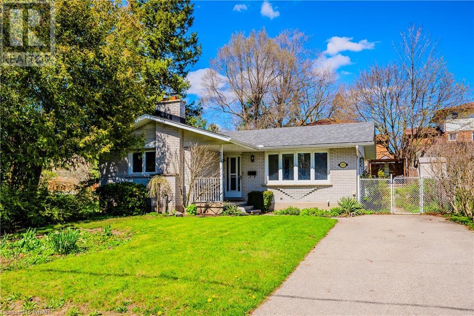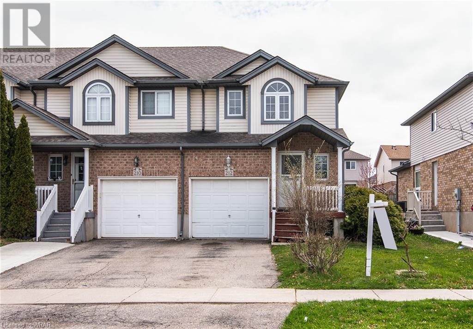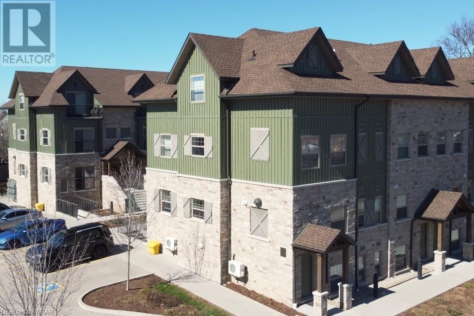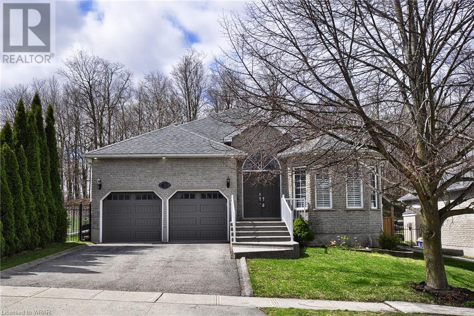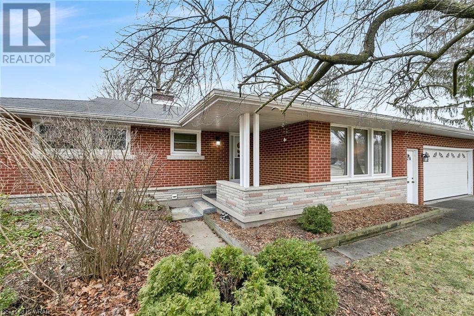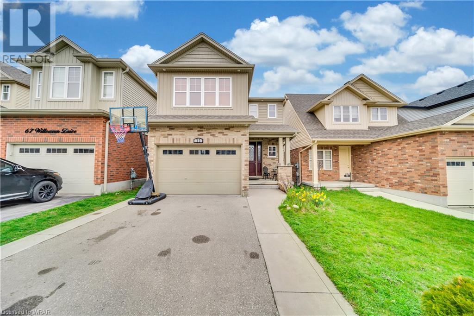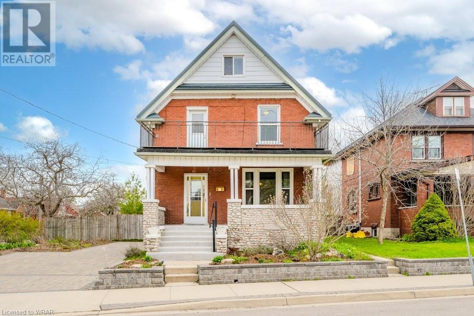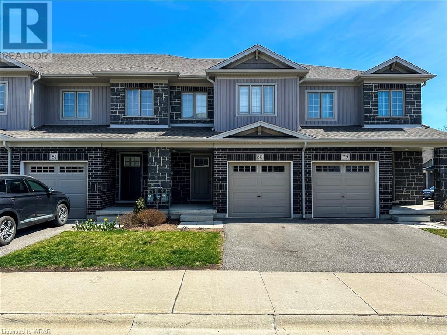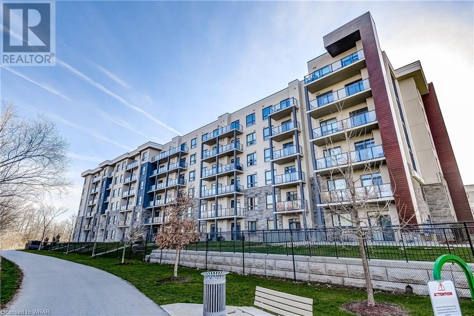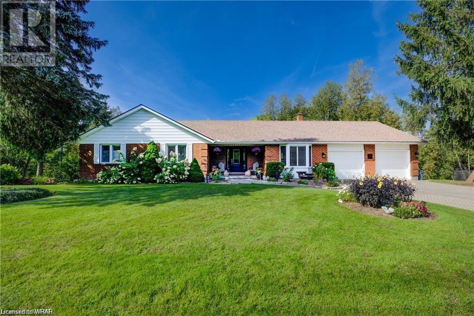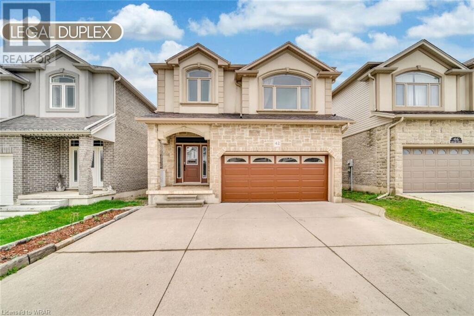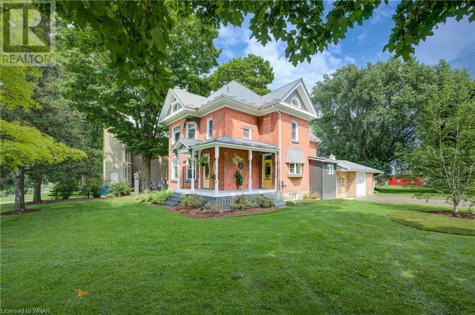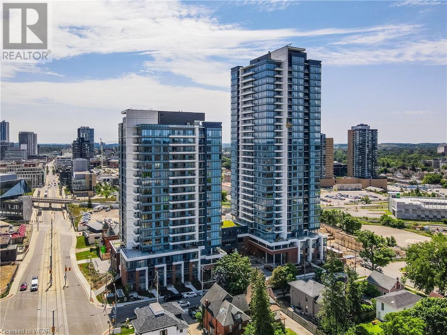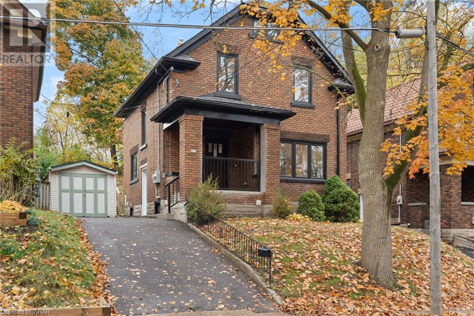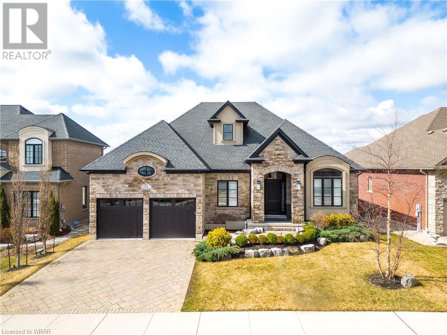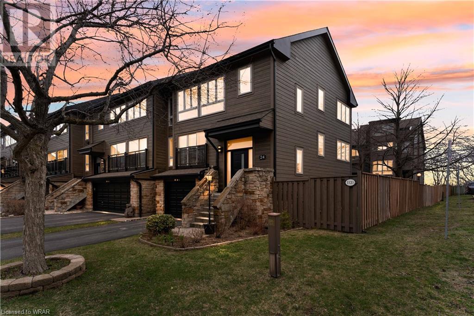LOADING
52 Devonshire Drive
New Hamburg, Ontario
BETTER THAN NEW!! Since 2018 here are all of the improvements to this gorgeous home.: Completed Basement with amazing storage, Furnace, Air conditioner, Irrigation system, Water softener, Reverse osmosis, On demand water heater, New Pex Plumbing, New electrical panel with whole home surge protector, sewage back up valve 2 gas fireplaces, New windows throughout, New kitchen with access to the deck through the retractable Mirage Screen door , New flooring, whole home repainted, California shutters, Garage doors, roof, Front porch, Rear Deck with Glass railings giving you a beautiful view of the walking trails and Nith River Valley!. This home will amaze you with its PREMIER pie shaped lot and no rear neighbors. One of the nicest homes you will see in Stonecroft!! 2 bedrooms and an office on the main level, remodeled Kitchen and bathrooms with quartz countertops and all new fixtures, all new appliances too ( Washer, Dryer, SS Stove, SS Fridge, SS Dishwasher, SS microwave all stay)! Entry from the garage to the Kitchen and a BONUS separate staircase down to the bright fully finished basement (over 1500 sq ft of space and a Two piece bathroom) . As well as having a gorgeous home you also get access to the community center to enjoy indoor swimming, gym, tennis and pickle ball courts plus other amenities and clubs for you to try!. Move right in and enjoy all of the tremendous upgrades for many years to come. This home wont last!! (id:37841)
Red And White Realty Inc.
97 Nieson Street
Cambridge, Ontario
100% Freehold. Stunning 3 Beds and 3.5 Washroom Home In a Desirable Friendly Neighbourhood. A Modern Kitchen with granite counter-top and s/s appliances. Open Main Floor Includes A Bright Living Room With Sliding Patio Door Leading To stone patio and fenced Back Yard. Spacious Master bedroom with an ensuite and large walk-in closet on the second floor, two other good sized bedrooms share a 4pc bath. Single Car Garage With A Large 2 Cars Driveway. Close To Hwy 401, Grocery Stores, Plaza, Bus Stop & All Amenities. (id:37841)
Homelife Miracle Realty Ltd.
779 Snowberry Court
Waterloo, Ontario
Welcome to this magnificent home with corner premium lot , 5+1 bed, 7 bath (5 Full & 2 Half), 5244 sq.ft. of total living space, 9ft ceiling on main floor and second floor, finished basement FOR SALE located in the most desirable family oriented Vista Hills neighborhood of Waterloo. Entering through the foyer, main floor boasts a 9ft ceiling with spacious and bright living room with large windows allowing abundance of natural light during the day, dining room with coffered ceiling, family room with a fireplace and a powder room. Additionally, it features an open concept kitchen with high quality Kitchen-aid gas cooktop & & high end stainless steel built in appliances, backsplash, plenty of kitchen cabinets for storage, pantry and servery. Oversized Sliding door opens from the breakfast room to the huge fully fenced backyard for your family's outside summer enjoyment. Wooden staircase with customized premium staircase chair lift installed(worth $25,000) leads to second floor with a charming chandelier featuring a master bedroom with huge walk-in closet and 5 piece ensuite bathroom with standing shower, oversized whirlpool bathtub and his-her vanities. 2nd bedroom with a 4pc ensuite bathroom, 3rd bedroom with 3 pc ensuite bathroom. Other 2 good sized bedrooms with 4 pc family bath. Very convenient laundry on the second floor. Fully finished basement with 1 bedroom and a 4pc ensuite bathroom, rec room and enough storage space. Extras - Beautiful electrical light fixtures, engineered wood flooring, 200Amp Electric Panel, Electric Car charger 2nd level high speed, high quality CAT cable wired throughout the house, speaker wiring done all over the house including back yard and connections provided to install control panel in the basement. Minutes to all amenities/shopping/restaurants at The Boardwalk, Costco, parks, walking trails, top-rated schools, universities, public transit & more! (id:37841)
Century 21 Right Time Real Estate Inc.
21 Sandsprings Crescent
Kitchener, Ontario
Welcome to 21 Sandsprings Cres, a hidden gem nestled on a serene crescent in the heart of Country Hills. This meticulously maintained legal duplex offers timeless charm, all on a Huge & mature lot. As you step inside, you're greeted by a sense of warmth. Freshly painted walls complemented by new baseboards & trim work set the stage for the contemporary living spaces within. New windows flood the home with natural light, while additional pot lighting adds a touch of elegance throughout. The main floor boasts a seamless flow, with a bright & airy layout. The updated kitchen, featuring new tile flooring, granite countertops & shaker-style cabinets. A spacious dining area overlooks the picturesque backyard, creating the perfect setting for intimate dinners or lively gatherings. 3 generously sized bedrooms offer comfort & privacy, each adorned with new doors & sliding closets. The updated main bath exudes luxury, with new tiles & modern fixtures adding to the spa-like ambiance. Venture downstairs to discover a fully finished legal basement (2022), complete with a separate entrance for added convenience. Ideal for a mortgage helper or multi-generational living, this versatile space features a cozy bedroom, 4pc bath & a stylish kitchen with SS Appliances. The basement also boasts a spacious rec room, bathed in natural light. Outside, the expansive backyard is a private oasis, with a recently installed deck & 2 storage sheds providing ample space for outdoor enjoyment. Conveniently located just steps away from Country Hills Park, Steckle Woods Walking Trails & Fairview Park Mall, this home offers easy access to all amenities. Plus, with updates including garage doors, insulation, Water softener (2024) & Tankless water heater, you can move in with peace of mind knowing that every detail has been thoughtfully considered. Don't miss your chance to make this beautiful property your forever home. Schedule a showing today and experience the best of Country Hills living! (id:37841)
RE/MAX Twin City Realty Inc.
84763 Ontario Street
Ashfield-Colborne-Wawanosh, Ontario
This one-of-a-kind beautiful custom living retreat offers a perfect blend of comfort, luxury, and natural beauty. Boasting 3 beds and 2 baths, this private sanctuary provides everything thing for those seeking tranquility and serenity. Indulge in the allure of Lake Huron, all from the comfort of your living room with three huge sliding windows that capture the natural beauty and stunning surroundings. The interior features 15' custom ceilings, hardwood ash floors and a brand new mudroom - creating an expansive and grand atmosphere throughout. Warmth and charm radiate from the living area, where a Green Mountain Hearth WETT certified wood stove stands as the focal point, offering both aesthetic appeal and cozy warmth during chilly evenings. The kitchen is a chef's dream, equipped with south American granite countertops, custom soft-close cupboards made of solid maple, and stainless steel appliances. Step outside and enjoy the sand with friends and family with easy beach access allowing for relaxation and recreation in the sun. After a day at the beach, retreat to your own private oasis entertaining around a 14x28 sports pool (2015) while taking in breathtaking lake views during the day and stargazing in the hot tub at night. The pool house and large pergola compliment the double 8' end pool entrances allowing for endless summer fun and entertaining of guests. Nature lovers will appreciate the conservation protection surrounding the wooded area, ensuring that no building is allowed past the tree line, preserving the natural beauty for generations to come. This property also has a large approx 32’x 44’ insulated shop with 10' high ceilings and wood stove offering ample clean space for hobbies or storage. Two spacious bunkhouses, equipped with heat and hydro, provide additional year-round sleeping space for guests. Private well with new water softener (2022) and UV filtration system (2022) for four season living. This unique private hideaway could be yours. (id:37841)
Real Broker Ontario Ltd.
48 Harber Avenue
Kitchener, Ontario
Welcome to your dream bungalow in the heart of Kitchener's charming Fairview neighborhood! This one-of-a-kind property boasts not one, but two distinct units in the main house, each with its own unique charm and character. Additionally, a separate high performance tiny home with a spacious and bright loft awaits, offering endless possibilities for living arrangements, rental income, or a cozy retreat. Step inside the main house to discover meticulously updated interiors where modern convenience meets timeless appeal. With newly updated plumbing, electrical, HVAC , and even a freshly paved driveway, every corner of this home exudes quality craftsmanship and attention to detail. Each unit in the main house features its own fenced backyard, perfect for enjoying sunny days and outdoor gatherings in privacy and style. As if that weren't enough, the additional tiny home is equipped with an electric wall charger which adds to this already enchanting property. With its bright and airy loft space, it's the perfect spot for a studio, or office ensuring that there's always room for creativity and inspiration. Don't miss your chance to own this truly unique gem in the heart of Kitchener with an 180ft deep yard. Schedule a showing today and discover the endless possibilities that await in this extraordinary bungalow with two units and a charming separate tiny home. (id:37841)
Davenport Realty Brokerage
120 Blacklock Street
Cambridge, Ontario
2519 Sqft! Contemporary Elevation! This stunning 4-bedroom, 3.5-bathroom home boasts an open concept main floor design for modern, comfortable living. This home openness is perfect for family gatherings and entertaining friends. The main floor features 9' ceilings and carpet free flooring throughout the main and wet areas. Cooking will become a joy with a kitchen that boasts an island, gleaming granite countertops. Natural light floods this room, creating a warm and inviting atmosphere. Upstairs, the 4-bedroom layout is a haven of comfort and convenience with 2nd Cozy Family room. Unwind in your luxurious primary suite, complete with a walk-in closet and a 5 piece bath. (id:37841)
Homelife Miracle Realty Ltd.
31 Compass Trail Trail
Cambridge, Ontario
Absolutely Stunning All Brick 5 Yr New 4 Bedroom 3 Washroom Upgraded Executive Double Car Garage Home On Huge 63' Wide Fully Fenced Corner Lot In the High Demand RIVERMILL Community , Hespeler , Cambridge. Large Wrap Around Inviting Porch. Main Floor Features 9' High Ceilings & a Gorgeous Open Concept Bright an Airy Layout Loaded With Upgraded Tiles , Hardwood Flooring in The Multi-Purpose Den, Open Living / Dining Room. Huge Upgraded Dream White Kitchen With Quartz Counter Tops, Custom Subway Tile Backsplash, Huge Centre Island With a Breakfast Bar. Pantry. Taller Cabinets. Top Of the Line Kitchen-Aid Appliances Including A Gas Stove. MF Powder room, Door from Garage To Inside. Pot Lights Galore. Sliders to a Fully fenced Large Backyard With Lush Green Garden. Hardwood Staircase With Wrought Iron Pickets. Hardwood Flooring on the 2nd Floor Hallway. Features 4 Very Good Sized Bedrooms Including an Over Size Primary Bedroom With a Walk in Closet + a Sweater Closet. 5 Pce Ensuite Featuring His & Hers Double Sinks with Quartz Counter tops & Upgraded Tiles. Common Washroom With Quartz Counter tops . All Large Principle Rooms With Large Windows. Painted In Clean White Colors throughout. Feels Like Brand New. California Shutters on All Windows. Large Basement Is Ready For Your Finishes With Big Windows, & High Ceilings + Rough In For 3 PCe Washroom. Water Softener & Reverse Osmosis Drinking Water System. EV Charger is Included . No Rental Items. Just Move in & Enjoy This Beautiful Family Home. Great Rive mill Location Close To Parks, Highway 401 , Main Hespeler road Shopping. (id:37841)
Kingsway Real Estate Brokerage
219 Hewat Street
Cambridge, Ontario
OPEN HOUSE SUNDAY APRIL 28TH 2-4PM!!! Brick bungalow on a sizable lot in a highly convenient location, just minutes from the 401 and close to parks, schools, shopping, and public transit. The main floor features a bright living room with a bay window, a kitchen overlooking a spacious dinette, and three well-appointed bedrooms. The lower level offers ample space and a separate entrance, perfect for an in-law suite option. Enjoy the beautiful backyard with an in-ground pool, ideal for entertaining. (id:37841)
RE/MAX Solid Gold Realty (Ii) Ltd.
212 Activa Avenue E
Kitchener, Ontario
This is a fantastic freehold townhome, positioned as an end unit with a wider backyard, offering a sense of spaciousness and privacy. Nestled in the family-friendly Laurentian West neighborhood, It features an inviting open-concept main floor, illuminated by sunshine pouring into the Living/Dining room . The main floor also includes an updated 2-piece Bathroom Recent updates include new laminate flooring throughout the second floor and living room in 2024. Perfect place to Raise a Family, for Investors or First-Time Home Buyers, located close to all amenities: Walking distance to Public Transit, Sunrise Shopping Centre, Boardwalk, Hwy 7/8, easy access to 401, Schools, Trails, Restaurants, Malls, Recreation Centers, Parks. Extremely well-kept and regularly maintained home in amazing condition reflecting an evident pride of ownership, don't miss this out ! Property is vacant possibility endless !!! 3 pc bath roughing in basement. (id:37841)
Peak Realty Ltd.
112 E Union Street E Unit# A203
Waterloo, Ontario
Find sancuary in the heart of the action in at Union Crossing in Uptown Waterloo! Nestled near the heart of vibrant Waterloo, this meticulously crafted condominium offers a seamless fusion of contemporary elegance and comfort. Step into a bright and airy open-concept layout, adorned with upgraded finishes and thoughtful design touches throughout. This Stacked townhome features a spacious primary bedroom and full 4-piece ensuite bathroom, providing ample space for relaxation and entertaining. The carefully designed gourmet kitchen has sleek quartz countertops, stainless steel appliances, and contemporary shaker style cabinetry, catering to the culinary enthusiast's every need. Unwind in the spacious living area, flooded by natural light streaming through expansive windows, offering views of surrounding greenery. Or catch a breath of fresh air and hop on one on the Spurline Trail, one of the many trails at your doorstep. Conveniently located just steps away from bustling shops, top-rated restaurants and patios, and vibrant nightlife, this prime address offers the ultimate urban lifestyle. With easy access to transportation options and major thoroughfares, exploring everything Uptown Waterloo has to offer is a breeze. LOVE WHERE YOU LIVE — schedule your private tour today!! (id:37841)
Royal LePage Wolle Realty
48 Mccormick Drive
Cambridge, Ontario
This executive bungalow offers an exceptional living experience in Hespeler, boasting a prime location in a desirable neighborhood. Nestled next to the Brewster Trail and adjacent to a community park, the property enjoys a picturesque setting with greenery and mature trees providing unparalleled privacy. The spacious 2+2 bedroom layout features an open concept main floor, perfect for both everyday living and entertaining. The generously sized kitchen is equipped with stainless steel appliances, ample counter space, and a convenient breakfast bar. The dining area easily accommodates large gatherings of family and friends, while the living room, complete with a cozy gas fireplace, creates a welcoming atmosphere. Hardwood and ceramic flooring adorn the main floor, adding elegance and durability. The primary bedroom boasts a walk-in closet and an ensuite bath with a luxurious corner soaker tub, separate shower, and double sinks. Main floor laundry adds convenience to daily routines. The basement offers additional living space with two bedrooms, a full bathroom, and plenty of storage options. A double car garage provides parking and storage, while the fully fenced yard enhances privacy and security. Outside, the deck offers ample room for outdoor entertaining and enjoying the serene surroundings. This executive bungalow truly combines comfort, style, and convenience for a modern lifestyle. (id:37841)
RE/MAX Real Estate Centre Inc.
233 Murdock Avenue
Waterloo, Ontario
Nestled in the highly sought after neighbourhood of Lincoln Heights, this amazing 3+1 bedroom, 2 bath, bungalow is everything you’ve been searching for in your new home! This home is situated along a quiet courtside street. Upon entry, you’ll be greeted with hardwood floors and a bright and spacious living room, with large windows that fill the home with plenty of natural light. Also on the main floor is the renovated kitchen that overlooks the large dining space, which is perfect for hosting formal dinners in. Just off the kitchen, a cozy bonus family room awaits, boasting a gas fireplace and a bay window that provides a picturesque view of the HUGE backyard. For added convenience, there is inside entry from the double-car garage, complete with added storage above. The fully finished basement features a rec-room, an extra bedroom, an additional full bathroom, and a large cold room, providing ample storage for all your belongings. This home is conveniently located within walking distance to Uptown Waterloo, prestigious schools, trails and all the amenities that you need. Just a two-minute drive to the highway, ensures a seamless commute to wherever you need to go, adding to the pleasure and ease of this prime location. This home is truly one of a kind! Don't miss the opportunity to see 233 Murdock Ave for yourself, you won’t be disappointed; book your private showing today!! (id:37841)
Peak Realty Ltd.
71 Willowrun Drive
Kitchener, Ontario
Welcome to 71 Willowrun drive Kitchener. A beautiful and an immaculate detached home with 2,706 sq.ft. of living space, 4 bed, 3.5 bath, fully finished basement with extended driveway in the most desirable Grand River South area of Kitchener. Entering through the covered porch perfect for the enjoying your morning or evening tea or coffee, to the main floor featuring foyer leading to an open concept kitchen with S/S appliances, extended kitchen cabinets for the plenty of storage, backsplash and a breakfast bar. Additionally, it features a spacious living room with big windows allowing abundance of light during the day, a dining room and a powder room. A sliding door opens to the backyard with wooden deck for your family's outdoor summer enjoyment. Freshly painted main floor & led light throughout the main floor. Second floor boasts a master bedroom with 4pc ensuite bathroom and a huge walk-in closet. 3 other good sized bedrooms with 4 pc bathroom and decent size closets. Fully finished , carpet free basement with a huge rec room and 3 pc bathroom. Laundry in the basement. Located in a sought-after area, this home is at 2 min Walk to future Catholic High School, provides convenient access to other top schools, scenic trails, the Grand River, Chicopee ski hill, and major highways like the 401, making all amenities easily reachable. Take advantage of the opportunity to call this lovely property your own and enjoy the peaceful lifestyle it presents. (id:37841)
Century 21 Right Time Real Estate Inc.
20 Brunswick Avenue
Kitchener, Ontario
Plenty of charm, character and updates for this spacious red brick 2.5 storey duplex on a quiet street in Kitchener’s Midtown neighbourhood. Ideally situated, it’s walkable to the train station and downtown Kitchener,close to the expressway and near the Breithaupt Park,hiking trails and Community Centre. Two good sized above ground units each with 2 bedrooms, their own laundry, bathroom and unique loft. Live in one unit and rent the other or rent both and set your own rents. The big ticket items like metal roof, furnace, central air, most windows and breaker panel have been updated over the years along with some wiring and plumbing upgrades as well. The main floor unit has a bright white country sized updated kitchen with pot lights, lots of big windows letting the sun shine in and has updates to the floor and decor. It also has a cool loft off the back with skylights and is perfect for a second bedroom or office.The main unit also includes a large basement with a den, recreation room and an extra 3 piece washroom. The upper level unit features a walkout to a porch with lovely views, a spacious loft and has its own laundry. Other features include a big fenced lot, beautiful native gardens out front that previously won a Kitchener in Bloom award, lots of parking in the interlock double driveway, a welcoming front porch and enclosed side porch. (id:37841)
Royal LePage Wolle Realty
Real Broker Ontario Ltd.
135 Hardcastle Drive Unit# 80
Cambridge, Ontario
Welcome to 135 Hardcastle Drive, Unit 80! This gorgeous home is sure to impress. As you enter the Main Foyer, you'll be greeted by an Open-Concept layout and lots of Natural Light from the Large Windows. The Kitchen features Granite Countertops, a Tile Backsplash and plenty of Cabinet Space. The Living Room is spacious and has a Walkout to the Backyard. Main floor also features a 2-Piece Bathroom and large closet. Upstairs, You'll find 3 large Bedrooms and 3-Piece Bathrooms. The Primary Bedroom is oversized and has a Walk-in Closet and its own 3-Piece Ensuite Bathroom. Upstairs Laundry, so no more trips to the Basement! The Basement is unfinished and is ready for your own touch with a 3-Piece Rough-in and a Large Window. Backyard has a Large deck with privacy wall. This Home will not last long, book your private showing today!!! (id:37841)
Exp Realty
125 Shoreview Place Unit# 629
Stoney Creek, Ontario
OPEN HOUSES Saturday 10am - Noon & Sunday 2-4pm. Experience elevated penthouse living with stunning lake views in this meticulously maintained one-bedroom plus den unit. Situated conveniently near the new GO Station, QEW, and Linc highway, this home is a commuter's dream. Enjoy breathtaking sunrise and sunset vistas directly from your own balcony and through the dramatic floor-to-ceiling bedroom windows. This nearly new unit has been lightly lived in and features no history of pets, offering a clean and pristine environment. Freshly painted walls and high 10-foot ceilings enhance the spacious feel, while abundant natural light highlights the sleek quartz countertops found in both the kitchen and bathroom. The kitchen boasts generous cupboard and counter space, perfect for culinary exploration. Included are six modern appliances: stainless steel fridge, stove, built-in dishwasher, microwave above the stove, and a stackable washer and dryer, ensuring all your needs are met from the moment you move in. For convenience and security, the unit comes with an owned underground parking space and an owned storage locker located on the same floor as the unit. Condo amenities include air conditioning and heat covered by the condo fees, a party room, a gym, and a rooftop terrace for leisure and social gatherings. This home is truly turnkey, with nothing left to do but move in and start enjoying prestigious lakeside living at its best. (id:37841)
Revel Realty Inc.
60 Shadybrook Court
Mannheim, Ontario
Large, renovated bungalow on private lot in Mannheim backing onto greenspace! Country living right next to the city! This stunning water side bungalow with COLD WATER BROOK meandering through almost half an acre is located inside a quiet and private court in the town of Mannheim on the edge of Kitchener! This is as turn-key as it gets! Before you enter, enjoy a moment in the backyard as the babbling brook flows by. Notice quiet and nature all around your park like settings. As you enter through the foyer, prepare to be impressed! New, open concept chef's kitchen is sure to stop you in your tracks! Huge island compliments the space here allowing for cozy gatherings or just some culinary journeys on your own. Primary bedroom offers good space, views of the brook and large ensuite bath with walk-in closet! This 4 bedroom 4 bathroom bungalow boasts large spaces including 3 walkout rooms from the kitchen to deck, the basement to deck with hot tub and also one off the workshop! The lower level doesn't feel like a basement at all with bright, airy windows showcasing an office, games area, rec room, bathroom, bedroom, kitchenette, workshop and more! You will not be disappointed with this one! Book your private showing today! In-law set up in basement is versatile for many uses! (id:37841)
RE/MAX Twin City Realty Inc.
42 Udvari Crescent
Kitchener, Ontario
Welcome to 42 UDVARI CRES, KITCHENER! Nestled in the highly coveted Beechwood Forest/Highland West neighborhood, this exceptional property boasts the rare distinction of being a legal duplex! Step inside this meticulously crafted, custom-built residence & be greeted by a grand foyer adorned with exquisite porcelain tiles. The main floor offers an open-concept layout. Cherry hardwood floors grace the formal dining room & Living room, where soaring 9ft ceilings, LED pot lights & a gas fireplace create an ambiance of warmth. The heart of the home, the upgraded kitchen, is a culinary enthusiast's dream, featuring granite countertops, SS Appliances & marble backsplash. Transition effortlessly from indoor entertaining to outdoor bliss through the dinette area's walkout to a custom two-tier deck overlooking the fenced yard, beckoning gatherings & relaxation under the summer sky. Ascending to the 2nd floor, a spacious 10ft High, family room bathed in natural light awaits, offering a versatile retreat. Continuing the theme of refined living with round wall corners, hardwood floors extend to the bedroom level, where a lavish master suite awaits with its luxurious 5pc ensuite bathroom & walk-in closet. 3 additional generously sized bedrooms & a full main bathroom provide ample accommodation for family & guests. The finished legal basement presents an enticing opportunity for income generation or mortgage assistance, featuring a full 3pc bathroom, a kitchen with SS Appliances & 2 bedrooms. Convenience is paramount with shared main floor laundry, a separate entrance from the garage to the basement & double car garage with 240V outlet for EV charging, complemented by a concrete 3-car driveway. Location is ideal, as the allure of the Ira Needles Boardwalk & an array of amenities including public & catholic schools, bus routes, walking trails & more are close by, ensuring a lifestyle of convenience & enjoyment. Book your showing today & Discover the epitome of luxurious living. (id:37841)
RE/MAX Twin City Realty Inc.
249 West Street, R.r. #2 Street
Trowbridge, Ontario
Experience the perfect blend of modern elegance and Victorian charm in this exquisite 3+ bedroom home nestled in the peaceful and serene community of Trowbridge. Situated adjacent to a delightful community park and surrounded by vast acres of picturesque farmland, this century beauty offers a tranquil lifestyle just minutes away from the vibrant amenities of Listowel. Discover exceptional dining, shopping, schools, hospitals, and the undeniable allure of small-town character. Meticulously maintained, this timeless gem has undergone a multitude of updates and improvements over the past decade. Step into the heart of the home and be captivated by the stunning gourmet kitchen, tastefully renovated in 2018 with top-of-the-line appliances that are sure to impress even the most discerning chef in your family. Delight in the convenience of the newly added mudroom, a practical and stylish addition completed in 2023. The attached garage boasts a new steel roof (2023), while the main house features a new steel roof installed in 2016. Embrace the possibilities of the finished and insulated attic space,2015, offering versatility as an additional bedroom, office, or cozy lounge area. The 2nd floor family/games room has also been stylishly renovated in 2023, providing a flexible space that could serve as an extra bedroom if desired. Throughout the main floor, original stained glass features adorn the walls, casting a peaceful and tranquil light that complements the rustic yet resilient flooring. This property presents a truly unique opportunity, as there is the potential for severance of the oversized lot. Consider severing the 354-foot deep lot, and dividing the newly constructed workshop/trailer storage and 177 feet of land, opening doors to additional income as a rental property or the potential to sell and significantly reduce your mortgage (subject to town approvals).This convenient location places you just 45 minutes away from both Kitchener and Stratford. Book Today! (id:37841)
RE/MAX Twin City Realty Inc.
5 Wellington Street S Unit# 407
Kitchener, Ontario
Welcome to luxurious urban living at its finest! This modern 1 Bedroom + Den Condo is located at the Station Park Towers, one of Waterloo Region's newest and finest Condo buildings in the heart of the KW Downtown Tech and Innovation District! This beautiful Condo features a modern Kitchen with quartz counters, backsplash, and stainless steel appliances; an Open Concept Living/Dining area with a sliding glass door to your expansive 255 sq. ft. private north-facing Terrace, the perfect outdoor retreat to entertain your guests or unwind after a busy day; one (1) Bedroom with north-facing windows, providing lots of natural light; a Den that is perfect for a Home Office; a full 4-pce Bathroom; and in-suite Laundry. As a resident of this exclusive Condo building, you'll have access to a plethora of top-notch amenities designed to enhance your lifestyle, such as a Bowling Alley Lounge, Yoga/Pilates/Peloton Studio, Gym, Swim Spa, Pet Washing Station, Private Dining Room with Kitchen, Premier Lounge Area, and Outdoor Terrace with BBQ's. For your convenience, this Condo includes one (1) underground parking pass, one (1) Locker for additional storage, and is located close to the ION Light Rail Transit, Go Train, Google, Grand River Hospital, Victoria Park, and lots of shops and restaurants that Downtown Kitchener offers. Don't miss the opportunity to make this modern condo at Station Park your new Home - Schedule your private viewing today! (id:37841)
Royal LePage Wolle Realty
27 Chestnut Street
Kitchener, Ontario
COMPLETELY UPDATED, MODERN & MATURE ALL-BRICK CENTURY HOME, nestled in a prime location near downtown Kitchener. As you approach this gorgeous property, you'll immediately notice the freshly paved driveway leading to the charming front porch. Inside, an open-concept layout awaits. The Living Room boasts a cozy built-in fireplace, adding warmth and style to your gatherings. This home is adorned with all-new everything, from the pristine windows to the sleek LVP flooring, and the shimmering potlights. The heart of this home is the eat-in kitchen, which boasts patio sliders to the yard. It features a large island, beverage counter, crisp white cabinets, black quartz countertops, subway tiles, and a suite of stainless steel appliances. Upstairs, you'll find three comfortable-sized bedrooms, and a full bath featuring a stunning walk-in shower. As a bonus, there's a large attic loft space that can adapt to your unique needs. A separate side entrance leads to the fully finished basement. Here, you'll discover another 3-piece bathroom, convenient laundry facilities, a spacious rec room, and an additional flex space, with in-law suite capabilities. Outside, a detached single garage and a driveway that provides parking for 2 vehicles. The 100 ft deep property lot opens into a private backyard with a brand new concrete patio, where you can unwind and entertain in style. This splendid home's location is the cherry on top. It's within walking distance of downtown Kitchener's vast amenities, the historical Victoria Park, the GO Station, ION Light Rail & public transit, making your daily commute a breeze. You're also close to major employers like Google, the University of Waterloo's Pharmacy School, restaurants, and shopping. In this home, you're not just upgrading your living space; you're embracing a lifestyle of convenience and sophistication. Book a showing today! (id:37841)
Real Broker Ontario Ltd.
51 Fall Harvest Drive
Kitchener, Ontario
ELEGANCE & LUXURY NESTLED IN THE PRESTIGIOUS COMMUNITY OF DEER RIDGE ESTATES. Welcome to 51 Fall Harvest Drive, where the meticulously landscaped surroundings & interlocking stone driveway create a striking first impression. This stunning custom-built 4-bedroom, 4.5-bathroom bungalow offers over 5000 sq ft of luxurious living on a large premium lot spanning over 200ft deep. As you enter the grand front foyer, you'll notice the 11-foot ceilings throughout the main floor, creating an impressive & spacious ambiance. The layout includes a conveniently located front office & bedroom with an ensuite. The elegant entryway leads to an open-concept family room with 12-foot waffle ceilings, a cozy fireplace & a wall-to-ceiling media center. The gourmet eat-in kitchen is a chef's dream, boasting an expansive island, high-end built-in appliances, quartz counters, & a charming Butler’s Pantry connecting the formal dining room. Open the sliding door to discover a covered porch offering the perfect space to enjoy breathtaking sunsets. The large primary bedroom is a true sanctuary, complete with a spa-like ensuite & a spacious walk-in closet. The fully finished walk-out basement is an ideal retreat for entertaining, featuring two additional bedrooms with ensuites, a large family room, a home theater, & a sizable granite dry bar with taps ready for a keg. Outdoor living is taken to new heights with a custom-built outdoor kitchen under a covered porch, automatic retractable privacy screens, granite countertops, & a built-in BBQ. A 30 x 50-foot outdoor sports court allows for activities like basketball, hockey, & pickleball—there's something for everyone to enjoy! The avid golfer will love The Deer Ridge Golf Course, which is steps away. This home is conveniently located near scenic trails and highways, surrounded by the natural beauty & amenities that the Deer Ridge community offers. Experience a lifestyle of luxury & refinement in this exceptional home. Schedule a viewing today! (id:37841)
Real Broker Ontario Ltd.
1120 Queens Avenue Unit# 24
Oakville, Ontario
Welcome to Unit 24 at 1120 Queen Ave, Oakville! This end unit condo townhouse boasts stunning curb appeal with recent extensive exterior renovations, including a new roof, entry door, and Allura concrete siding. Enjoy abundant natural light throughout the day thanks to its east, south, and west-facing windows. Unique to this unit, revel in the privacy of an enclosed side yard, a rare find in this complex of buildings. Parking is a breeze with a single-car garage and an additional spot on the driveway.Step inside to discover a ground floor featuring a new furnace (2020) and high-quality AC, along with a new washer and dryer. The large office room offers floor-to-ceiling windows & doors with custom vertical window coverings, complemented by a storage room and powder room. The main floor showcases a living room, dining room, and kitchen, all bright rooms with floor-to-ceiling windows.The kitchen was torn out and redesigned in 2010 for easy access and efficiency, boasting corner cabinets with Lazy Susans, large drawers in the floating island, and special pull-out drawers in the pantry. All cupboards and doors have soft-close mechanisms. The double custom Butcher sink and modern appliances complete the kitchen’s practical yet stylish appeal.Upstairs, find three generously sized bedrooms with expansive windows. The master bedroom features an elegant ensuite bath for your comfort and convenience. This lovely home is conveniently located near many high-ranking schools and minutes from the QEW Highway and GO station. Don't miss the opportunity to make it yours! (id:37841)
Exp Realty
No Favourites Found
The trademarks REALTOR®, REALTORS®, and the REALTOR® logo are controlled by The Canadian Real Estate Association (CREA) and identify real estate professionals who are members of CREA. The trademarks MLS®, Multiple Listing Service® and the associated logos are owned by The Canadian Real Estate Association (CREA) and identify the quality of services provided by real estate professionals who are members of CREA.
This REALTOR.ca listing content is owned and licensed by REALTOR® members of The Canadian Real Estate Association.





