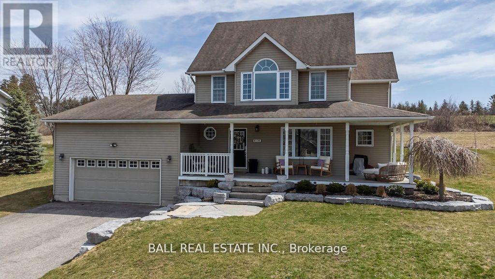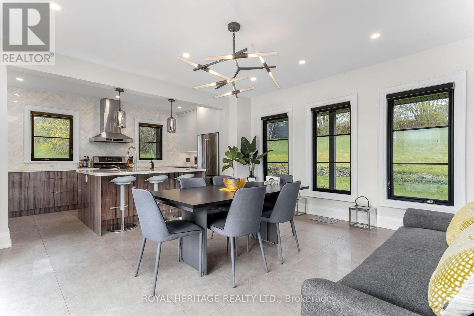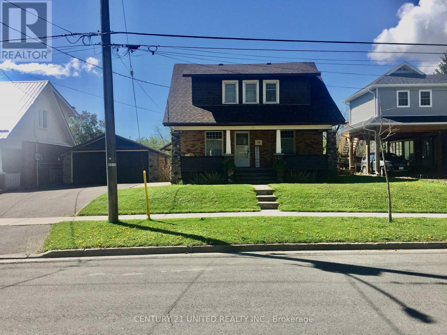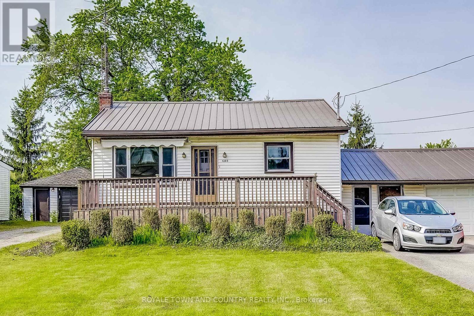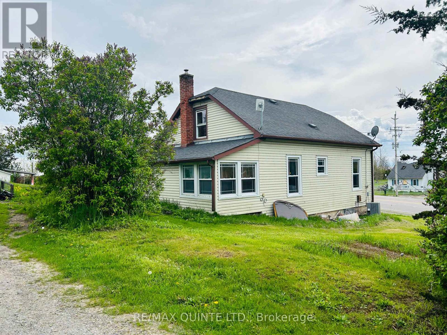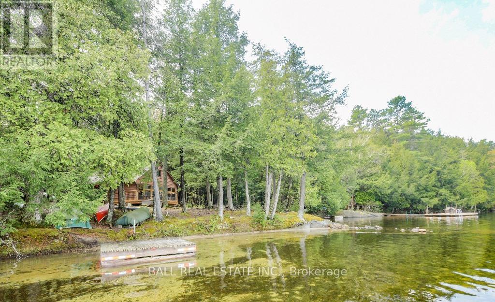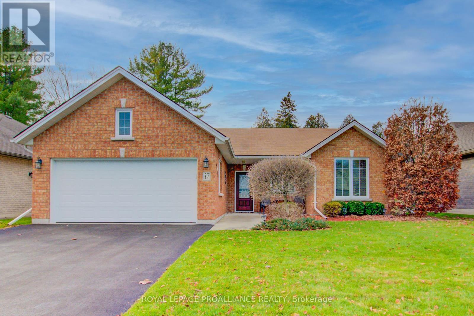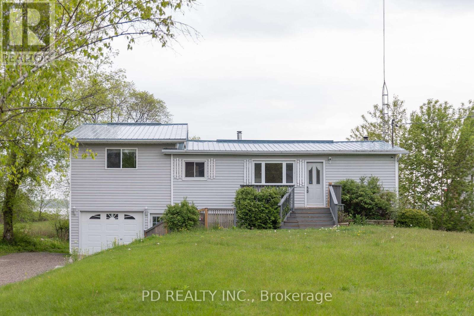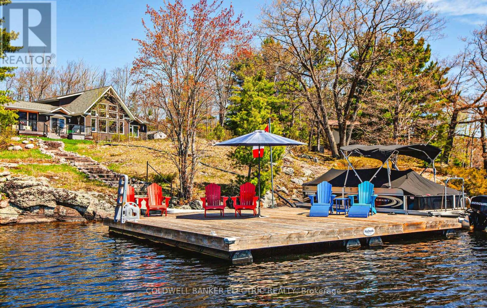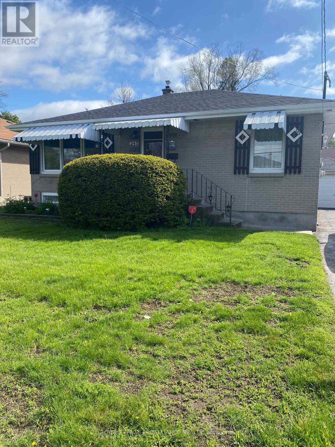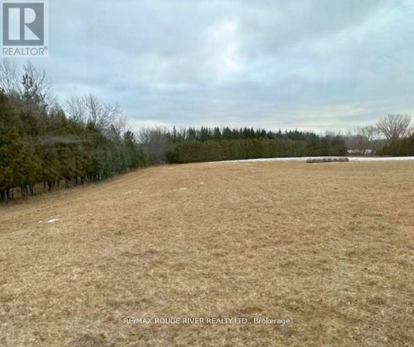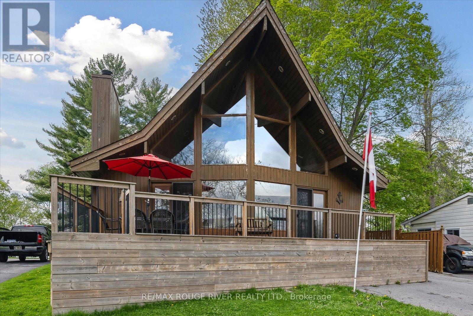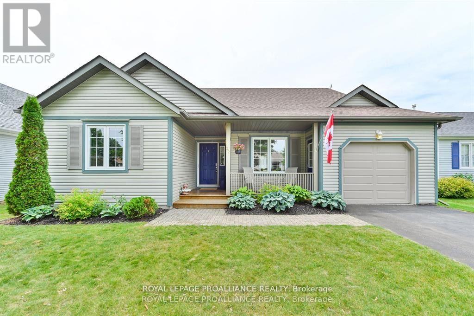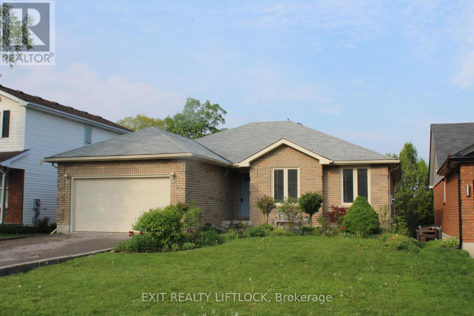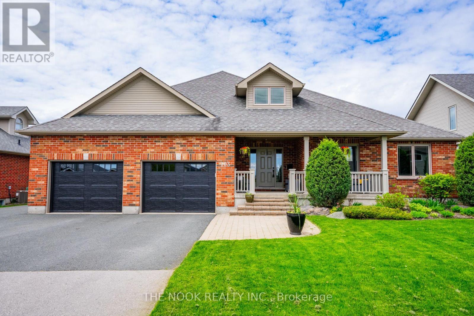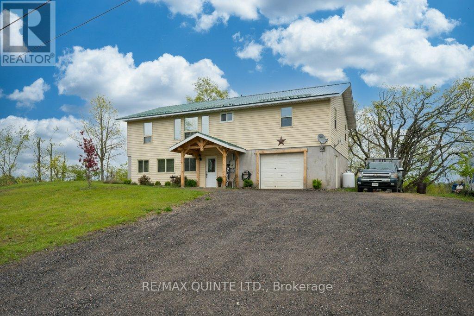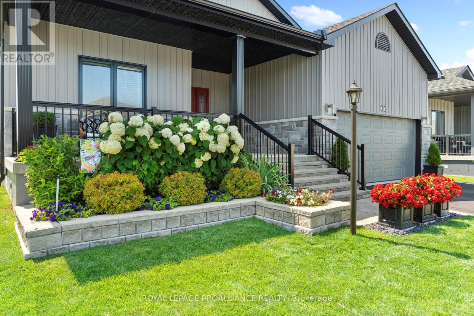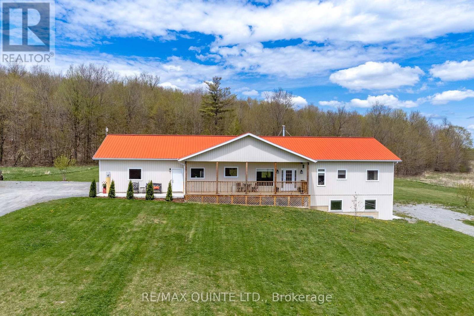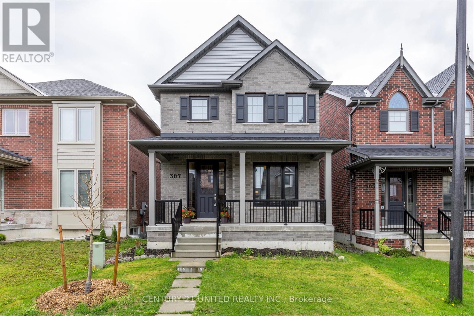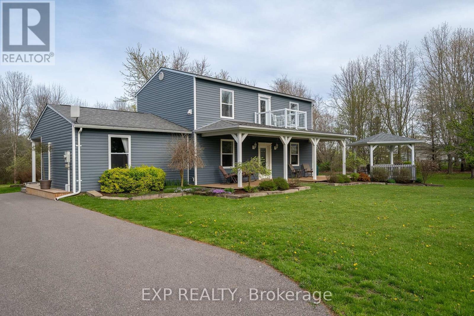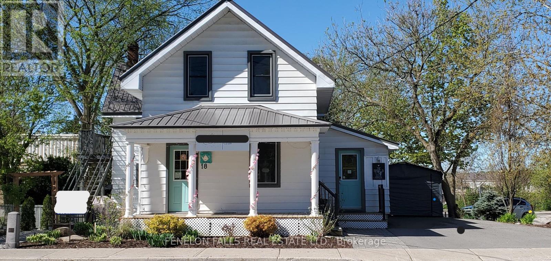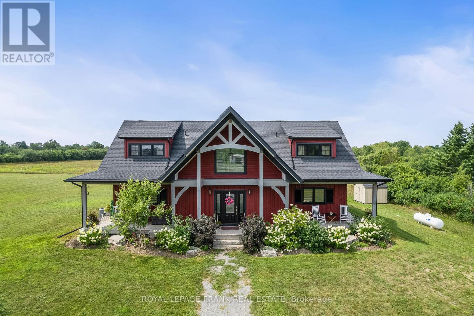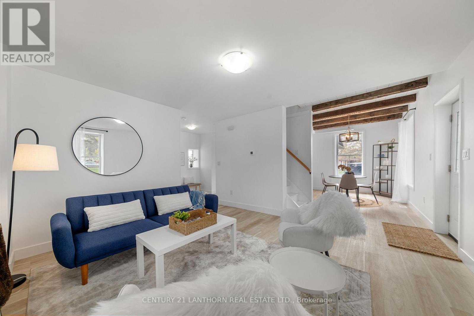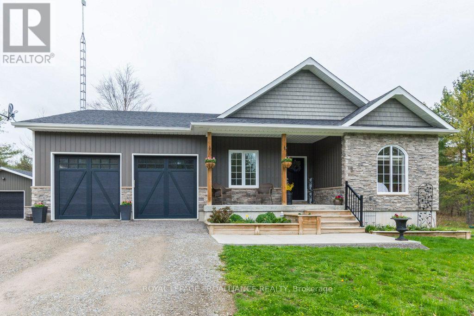LOADING
953 Highland Road
Smith-Ennismore-Lakefield, Ontario
Welcome to 953 Highland Rd - Custom built 2 Storey home with a wrap around porch sits nicely on a hill overlooking Chemong Lake. Main floor living area is bright & spacious with hardwood floors. Lg kitchen & Dining area leads out to an expansive deck that features a new gazebo & plenty of room for entertaining. Main Floor has a laundry room, a 2 pc bath &bonus room currently being used as a playroom that could be used as a home office. Primary Bedroom has incredible lake views, 3 pc ensuite bath & walk in closet. 2 large additional beds upstairs have spacious closets and 1x 4pc bath upstairs. The finished basement has a large family room, a bedroom, lots of storage and is roughed in for a 4th bathroom to complete the basement. Attached 2 car garage is heated. Tucked quietly away near Jones Beach in Bridgenorth and is close to all shopping, schools and trails. (id:37841)
Ball Real Estate Inc.
953 Hogs Back Road
Tweed, Ontario
Your dream countryside retreat awaits! This immaculately renovated home stands as a testament to unparalleled craftsmanship & luxury living. This meticulously restored gem, overseen by an award-winning Toronto designer tastefully blends classic charm with contemporary luxury, creating a serene haven. Step inside & be enveloped by the warmth of hardwood floors and the sparkle of large bright windows, seamlessly leading you through the thoughtfully designed living spaces. The gourmet kitchen is a chef's paradise, featuring custom cabinetry and oversized center island with Italian porcelain countertops and marble backsplash. Whether hosting intimate gatherings or extravagant soirees, this space is sure to impress even the most discerning of guests. Retreat to the sumptuous primary suite, a sanctuary of serenity featuring a lavish en-suite bath and a spacious walk-in closet, offering the ultimate in comfort and relaxation. Step outside to your own private paradise, where sprawling lawns and mature trees create a picturesque backdrop for outdoor activities. Whether lounging on the expansive covered porch and deck, soaking in the hot tub or sipping wine and roasting marshmallows around the fire pit, every day feels like a vacation. The addition of a separate one-bedroom private independent in-law suite further enhances the property's charm and versatility. This suite features a large bedroom with private balcony, luxury bathroom, laundry, comfortable seating area and a full-size kitchen. Conveniently located just a short drive from the city, this home offers the perfect blend of privacy and convenience. Explore nearby hiking trails, charming boutiques, wineries, and local restaurants, or simply soak in the beauty of your surroundings from the comfort of your own backyard. This idyllic setting is country living at its finest. Don't miss your chance to make this exquisite retreat your own schedule a showing today! **** EXTRAS **** 2 furnaces, 2 air conditioner units, 2 hot water tanks to service the main house and the in-law suite completely separately from each other . Designed and updated by RG Interiors of Toronto. (id:37841)
Royal Heritage Realty Ltd.
59 Sophia Street
Peterborough, Ontario
Charming 3 bedroom home with lots of character located in one of Peterborough's most desirable areas. Close to parks, trails, shopping and restaurants, just a short walk to Little Lake and Beavermead Park. 1 1/2 baths, detached garage and garden shed. Situated on a 150ft lot with lots of room for children and furr babies. Imagine sitting on your own front porch drinking your morning coffee enjoying this peaceful and quiet neighbourhood! (id:37841)
Century 21 United Realty Inc.
1205 Queenston Road
Niagara-On-The-Lake, Ontario
This home is located in the beautiful area of St Davids, Niagara-On-The-Lake. A beauitful lot, and a home that has not been on the market for over 35 years, a solid building with great potential. Now is your chance to build your dream home, perhaps do a renovation to make it your own or a duplex may be an option. The possibilities are endless. (id:37841)
Royale Town And Country Realty Inc.
1156-B - 1156-B Highway 37 North
Belleville, Ontario
ALL-INCLUSIVE 1156 UNIT B Highway 37 North Belleville. this suite honours with spacious eat-in kitchen, 3pc bathroom and in-suite laundry. Unit comes the rental price includes all utilities + parking and . long term rental available. Credit report, proof of income & rental application required. Immediate occupancy available. **** EXTRAS **** (A+ TENANTS) FIRST , LAST MONTH DEPOSIT & 10 Post dated Cheques. rental application , credit report , employment letter, reference ,& tenant insurance required. (id:37841)
RE/MAX Quinte Ltd.
146 Blandings Turtle Lane
Addington Highlands, Ontario
Welcome to Ashby Lake! Get your feet into the waterfront market in time for this summer! What a beautiful spot! Ashby Lake is a hidden gem with fantastic bass fishing. This property features 1.2 acres of phenomenal privacy with 150 feet of clean sandy beach frontage. Inside the cottage, you will find the open concept living space with two bedrooms and two loft spaces to accommodate your guests. The freestanding wood stove keeps you cozy on those cooler summer nights. Beautiful sunroom shared as the dining area with rows of windows featuring big lake views! 20X11 Bunkie just steps away from the main cottage for your overflow guests. The cottage is being sold turnkey - all furnishings included as viewed, even the Kayaks, Tender Craft Wood Sail/Row Boat, Wind Surfer and Fishing boat are included. Available for immediate possession, just turn the key and start cottaging! **** EXTRAS **** Directions: Highway 41 to Ashby Lake Road on right, follow to Thirty Island Road on left, stay right throughout the road - turn right onto Blandings Turtle Lane - turn left at fork in road. ER #146 - arrow signs throughout. (id:37841)
Ball Real Estate Inc.
37 Forest Drive
Brighton, Ontario
Beautifully built 3 bedroom & 2 bathroom Tobey Home offers R2000 energy efficiency, comfort and accessibility features throughout the entire home! Situated in one of Brighton's highly sought after neighbourhoods, you can host unforgettable gatherings in the open concept dining, living and kitchen area accented with a vaulted ceiling and corner fireplace. Primary suite features a walk-in closet, and a shared 3 piece ensuite. The front bedroom could easily be used as a den or home office to suit your needs. The floorplan is complete with the third bedroom, 4 piece bathroom, storage/pantry room, laundry and mechanical rooms. Garden doors from the dining room lead you to a spacious and private backyard with perennials, a patio, and garden shed. The fully insulated and drywalled attached two car garage gives access to the upstairs loft for additional storage. **NEW LUXURY VINYL PLANK FLOORING THROUGHOUT THE COMMON LIVING AREAS** **** EXTRAS **** Within an hour to the GTA or Kingston, 15 minutes to Prince Edward County and 5 minutes to Presqu'ile Park, grocery stores, schools, cafes and shops. (id:37841)
Royal LePage Proalliance Realty
19 Newman Road
Kawartha Lakes, Ontario
Nestled in a serene waterfront community, ideal for commuters 19 Newman Rd offers effortless access to major highways blending convenience with tranquility. escape the hustle and bustle of the city and come home to tranquillity every day, into your own private haven, with an inviting inground pool, hot tub, and fire pit - perfect for entertaining or unwinding under the stars. Plus, enjoy exclusive access to lake Scugog for fishing and boating adventures. Inside features four bedrooms, two bathrooms, and multiple living areas to ensure comfort and space for all. (id:37841)
Pd Realty Inc.
351 Fire Route 87
Havelock-Belmont-Methuen, Ontario
Experience luxury year round in this 2150 sq ft, SOUTHERLY exposed Linwood Cottage, 4 bd, 2.5 bth, attached 400 sq ft garage, with essential features like central air, main floor laundry and a fully integrated backup generator. Constructed in 2016 on a highly sought-after granite outcrop on JACKS LAKE! Screened in Sunspace room with floor to ceiling vertical sliding windows paired with a front deck boasting sleek glass railings and motorized retractable awning. Meander down the gentle slope from your LEVEL yard to your large Nydock, where you'll find breathtaking SUNSETS, deep WEED FREE swimming and expansive lake views. Discover Jacks Lake two marinas, abundant wildlife, snowmobile trails, picturesque waterfalls, and exceptional fishing. **** EXTRAS **** Private Road, $300 Fee Year Round includes plowing to start of driveway. Buyer & Buyer Agent to Verify All Taxes & Rm Measurements. All Offers to Incl: 48 Hr Irrev. Form 801 (id:37841)
Coldwell Banker Electric Realty
245 Farley Avenue
Belleville, Ontario
East end bungalow, 2 bedrooms with dining room or could be 3rd bedroom. Hardwood floors throughout. Nicely decorated, upgraded roof, furnace, central air, some windows. Lots of kitchen cabinets Huge rec room, large workshop/laundry room with utility room. Deck off of dining room. 1 car garage. Located close to schools, bus route and Bayview mall. (id:37841)
Royal LePage Proalliance Realty
61 Silver Heights
Trent Hills, Ontario
Imagine owning a sprawling 34-acre lot where the horizon is yours to enjoy, and each sunset is a private showing. This is not just land; it's a canvas for your dream home. Nestled in a tranquil, natural setting, your future residence will be a sanctuary away from the hustle and bustle, yet close enough to amenities for comfort and convenience. Your future awaits! Features: driveway to access the property, future potential for additional severance (buyer to do own due diligence), hydro along Silver Heights Road. **** EXTRAS **** Property Legal Description, Roll # and PIN are for property before it was severed. Property has not yet been assessed by MPAC. ****NO WALKING PROPERTY WITHOUT CALLING FOR AN APPOINTMENT, Walk the property at your own risk. **** (id:37841)
RE/MAX Rouge River Realty Ltd.
267 Avery Point Road
Kawartha Lakes, Ontario
Welcome to Spectacular Avery Point, a highly sought after location that uniquely provides water views from both front and rear of the property. This charming A frame, bungaloft, 4 season cottage provides ample sleeping space w 6 bedrooms and 3 bathrooms. Soaring, Wood panelled ceilings, open concept great room, plenty of natural light, open staircase to loft overlooking the large family room/dining room & floor to ceiling windows overlooking lake. Large deck at front and back of cottage.The generous lot offers endless possibilities for outdoor activities & recreation. Double water access, front and back of cottage. Detached garage.Turn key. All furniture and belongings included. Wheel chair access to cottage. One family owned. One hour drive from Whitby, 1.5 to Toronto **** EXTRAS **** Property is being sold \"as is, where is\" (id:37841)
RE/MAX Rouge River Realty Ltd.
22 Mills Road
Brighton, Ontario
Welcome to 22 Mills in Brighton by the Bay! This cozy 2 bedroom, 2 bathroom bungalow is perfect for creating memories with family and friends. With its open concept layout, you'll never miss out on any of the fun during gatherings. Natural light fills the living area, creating a warm and inviting atmosphere. The low maintenance landscaping and in-ground sprinkler system make outdoor chores a breeze. Retreat to the master suite with his and her closets, a three-piece ensuite, and a picturesque view of the backyard. And don't forget about the guest bedroom at the front - perfect for accommodating loved ones you will also find the 4pc bath. Recent updates include new mirrors and taps and paint in bathrooms, new kitchen counters and backsplash, new taps and paint. $30/month community fee gives access to the Sandpiper Community Centre and all of the activities that Brighton-By-The-Bay has to offer. (id:37841)
Royal LePage Proalliance Realty
1626 Ramblewood Drive
Peterborough, Ontario
Westend 3 bedroom all brick bungalow with a double car garage. Very well maintained by the original owner. Large kitchen, hardwood floors, new carpet, main floor laundry hookups, walkout from the main level to a deck overlooking green space. Unfinished basement with a walkout. Pre inspection report available (id:37841)
Exit Realty Liftlock
103 Adelaide Street S
Kawartha Lakes, Ontario
Welcome to 103 Adelaide Street South, a truly remarkable property that offers the best of both worlds: a spacious and luxurious main residence, coupled with a fully-separate, legal basement apartment. With over 4,300 square feet of total living space, this one-of-a-kind, all-brick bungalow is a rare find that promises an exceptional living experience. The open-concept layout seamlessly blends living, dining, and entertaining areas, featuring hardwood floors, coffered ceilings, and a walkout to the private backyard featuring a new patio. The private primary bedroom offers a five piece en suite and walk-in closet, and the main floor also features two generously sized bedrooms and an additional three piece bathroom. Head downstairs to a beatifully finished basement featuring a sprawling recreation room, four piece bathroom, and two additional bedrooms. What truly sets this property apart is the fully-separate, 736 square foot legal basement apartment constructed in 2018. With its own private entrance from the garage, this self-contained unit offers the perfect opportunity for multi-generational living, rental income, or even a home-based business. The possibilities are endless! **** EXTRAS **** Legal and separate accessary apartment constructed in 2018. Separate access from garage! Furnace (2024), A/C (2024), back fence (2021), back patio and gazebos (2022), garage doors (2024). (id:37841)
The Nook Realty Inc.
180 Skootamatta Lane
Tweed, Ontario
Check out our new video of this beautiful 3 bedroom Waterfront home that is situated on a peaceful & quiet country hilltop setting with amazing views of the Skootamatta River. The open concept main floor boasts a charming living room with cozy propane stove and lots of natural light, adorable eat in kitchen with plenty of cabinetry, appliances and walkout to deck overlooking the back yard. Large primary bedroom with double closets. 2 other nice sized bedrooms and a spacious 4pc bath and laundry. The walkout lower level features a cozy family room with propane stove and a corner space for an office. Bonus room which could easily be a 2nd bathroom. Vanity, toilet and faucet are there, they just need to be plumbed in. Attached garage for all your toys. Metal roof. Relaxing on your deck enjoying the views or maybe doing some fishing or canoeing down the Skootamatta River, this perfect place could be your next home. Minutes to Tweed. (id:37841)
RE/MAX Quinte Ltd.
11 Gilbert Crescent
Prince Edward County, Ontario
Gorgeous bungalow on a quiet crescent, pie shaped lot backs on parkland. Nestled amongst some of the most beautiful homes in WOTL. Professionally landscaped with underground sprinklers & an inviting front porch. Entering the large foyer, you'll notice a professionally painted home in calming neutral tone & upgraded high end fixtures. Kitchen features stainless steel gas range, double door fridge, DW & OTR microwave. Featuring quartz counters, an island, large coffee bar, ceramic backsplash with a nook & french doors leading out to an upper deck. L/R boasts stone fireplace & natural light. Primary bdrm has western facing window over looking lower deck, yard & park. Featuring W/I closet & ensuite with soaker tub, walk-in shower & double vanity. Main floor laundry offers access to garage, sink, over sized top load washer & gas dryer. **** EXTRAS **** Common fee of $235.80 a month includes road maintenance & snow removal, garbage & recycle pick up at your driveway & access to Rec Centre with in-ground pool, tennis/pickle ball, shuffle board, picnic area, community gardens, mail kiosk. (id:37841)
Royal LePage Proalliance Realty
2266 Sands Road
South Frontenac, Ontario
Welcome to your dream country retreat! Nestled on a serene 2-acre parcel with picturesque views of rolling fields and lush forest, this stunningly remodelled home offers the perfect blend of modern luxury and country charm. With over 4000 sq ft of living space, and boasting 4 bedrooms, including a stunning master suite, 3 bathrooms and a home office, no detail was spared transforming this home featuring an open-concept layout, ideal for both relaxing and entertaining. The heart of the home is the beautifully appointed kitchen, complete with waterfall countertops of quartz along the walls and soapstone centre island, a butler pantry, and a wood-burning stove, creating a warm and inviting atmosphere. The walkout basement adds versatility, providing additional bright living space complete with rec room, home gym, ample storage and 2 more beautifully designed bedrooms. Outside, unwind in the private hot tub or take in the tranquil surroundings from the expansive deck or 3 season room for seasonal living. Recently planted on the property is an assortment of hardwood maples, black walnut, blue juniper, dogwood bush, emerald cedars and catalpa trees, for added curb appeal and privacy for home owners to enjoy for years down the road! This property truly offers country living at its finest. Don't miss your chance to make this extraordinary home yours! (id:37841)
RE/MAX Quinte Ltd.
307 Billington Close
Peterborough, Ontario
Stunning and spacious custom 4 year old brick home! The main floor boasts 9' ceilings, large windows and a dream kitchen complete with quartz counters, walk-in pantry, gas range and family-sized island for all your entertaining needs. The main level also features a gas fireplace, guest bath, laundry room and access to an attached double car garage as well as a small easily maintained yard. On the second level you 'll find the primary suite with 4-piece bath and walk-in closet, with two additional bedrooms and another full bathroom. Full unfinished basement awaits your personal touches (roughed in for a 4th bath). Located only minutes to shopping, gym, pharmacy, schools, parks, trails and transit. Don't miss this one! (id:37841)
Century 21 United Realty Inc.
17682 Loyalist Parkway
Prince Edward County, Ontario
Nestled in the scenic landscape of Prince Edward County, discover the charm of 17682 Loyalist Parkway! This inviting two-storey home presents a unique opportunity to embrace country living at its finest. Situated on a spacious lot of just under 2 acres, the property offers a serene retreat from the hustle and bustle of city life. The exterior showcases classic vinyl siding, while the interior boasts a thoughtfully designed layout spanning just over 2,100 square feet. Upon entering, you are greeted by a welcoming foyer that sets the tone for the rest of the home. The main level features a cozy living room, perfect for relaxing evenings with loved ones, and a versatile sitting area that can be transformed to suit your lifestyle needs. A spacious family room offers ample space for gatherings and entertainment, while the adjacent dining room provides the ideal setting for hosting memorable meals. The well-appointed kitchen is equipped with modern appliances and offers plenty of counter space for culinary enthusiasts. The main level also includes a primary bedroom complete with a convenient 3-piece ensuite bathroom. Upstairs, you'll find three additional bedrooms, each offering comfort and privacy for family members or guests. The second level is completed with a 3-piece bathroom combined with laundry facilities, adding to the functionality of the home. Outside, the home features a spacious back deck that overlooks the expansive backyard. A feature of this property is the secondary rental unit with an active STA license. The little home features an open concept layout with a combined kitchen and living room, a 3 piece bathroom with laundry facilities, and one bedroom. The bunkie provides the perfect opportunity for additional living, multi-generational families, or rental opportunities. Don't miss out on the chance to make this idyllic retreat your own! (id:37841)
Exp Realty
18 Francis Street E
Kawartha Lakes, Ontario
Fantastic Commercial/Residential investment opportunity in Fenelon Falls. Zoned C1 -many possible uses including professional offices, retail, restaurant & much more. This appealing building has had numerous updates since 2013: new windows, metal roof, re-insulated exterior walls, plumbing, electrical, drywall, flooring, custom wood trim and doors. The first floor is rented with the main tenant hoping to stay. This 1000 square foot space with 2 bathrooms (2pc + 4pc) offers two separate entrances with one accessibility entrance via a ramp to a large covered porch. The second rental space on the main floor is 125 sq ft and has a small sink. It shares a bathroom with the other main floor tenant. The 1125 sq ft 2 bedroom residential apartment upstairs had many high-end upgrades in 2022, such as new kitchen with quartz counters, beautiful marble backsplash, under counter lighting and new appliances. Equal high-end detail was given to the bathroom with curbless glass walled shower, double vanity and heated tile floor. Extra-large storage is throughout including built-in full-size washer and dryer. Two spacious bedrooms offer a convenient choice for the owner to live upstairs or rent it out long-term or short-term. Seasonal view of the falls from large balcony. Best view in town for the fireworks displays on Santa Day! High-end Furnishings not included but could be negotiated with the right offer. Newly installed air conditioner and Natural Gas F/A HVAC system. 3 separate hydro meters. Paved parking on site extends to hold a shelter logic garage with metal roof. Extra parking next door in municipal parking lot. A graciously landscaped exterior with new front entrance porch, and extensive, perennial gardens surround the building and property lines. New paved patio with cedar gazebo and large storage shed. Invest in this tourist town on the Trent-Severn Waterway and be part of this rapidly growing community. (id:37841)
Fenelon Falls Real Estate Ltd.
20851 Loyalist Parkway
Prince Edward County, Ontario
On Just Under 2 Acres! This Princess Margaret Lottery Custom-Built Beauty By Linwood (Almonte Model) Offers Prestige And Elegance. The 2254 Sq Ft Post & Beam Home Welcomes You With Vaulted/Raised Ceilings, 4 Bedrooms and 2.5 Bathrooms. Revel In The Main Floor Bedroom And Great Room, While The Upper-Level Catwalk Overlooks The Open Concept Design. Cozy Up By The Fireplace With Oversized Windows Leading To A Wrap-Around Deck And Backyard Fire-Pit. Finished Basement Crafted By The Same Linwood Builder. This Home Is A Masterpiece Of Comfort And Style. (id:37841)
Royal LePage Frank Real Estate
325 West Front Street
Stirling-Rawdon, Ontario
Totally renovated historic jewel in Stirling! This solid red brick home is close to the arena and downtown and offers a fully fenced yard and new deck. The interior has been completely renovated while keeping the charm of the exposed beams in the dining room and brick wall in the sun room, which could double as an office or fourth bedroom. The main floor is completed by a recently fully renovated kitchen, dining room, living room, 2 piece washroom with hidden laundry closet, sunroom and an area that would make a great pantry area or office nook. Upstairs, you will find a stylish new banister and railing leading you upwards to 3 bedrooms and 4 piece bath. The Primary bedroom boasts a large, walk-in closet, and built in shelving. Wonderful starter home - everything major is already done for you and space for a future garage! **** EXTRAS **** Please note the back lots are not included in the sale. (id:37841)
Century 21 Lanthorn Real Estate Ltd.
154 Centre Road
Madoc, Ontario
This stunning 2+2 bedroom, 3 bath custom home is available to call your won. This Home was well thought out with great flow! Enter through the attached double car garage into the mudroom with a spacious closet. The open concept kitchen/dining room/living room is gorgeous with custom cabinetry and a beautiful stone propane fireplace. Dont miss the pantry for extra kitchen storage. The primary bedroom includes a walk in closet and 5 piece ensuite bathroom. The main floor also offers a second bedroom, den/office, 4pc main bathroom and the main floor laundry room. Walk out to your own covered deck that includes a hot tub for those cool nights. Continue to the fully finished basement with ample storage, 2 bedrooms and a 3pc bathroom. The large open rec room includes a custom bar for entertaining friends and family. (id:37841)
Royal LePage Proalliance Realty
No Favourites Found
The trademarks REALTOR®, REALTORS®, and the REALTOR® logo are controlled by The Canadian Real Estate Association (CREA) and identify real estate professionals who are members of CREA. The trademarks MLS®, Multiple Listing Service® and the associated logos are owned by The Canadian Real Estate Association (CREA) and identify the quality of services provided by real estate professionals who are members of CREA.
This REALTOR.ca listing content is owned and licensed by REALTOR® members of The Canadian Real Estate Association.





