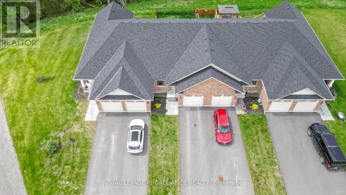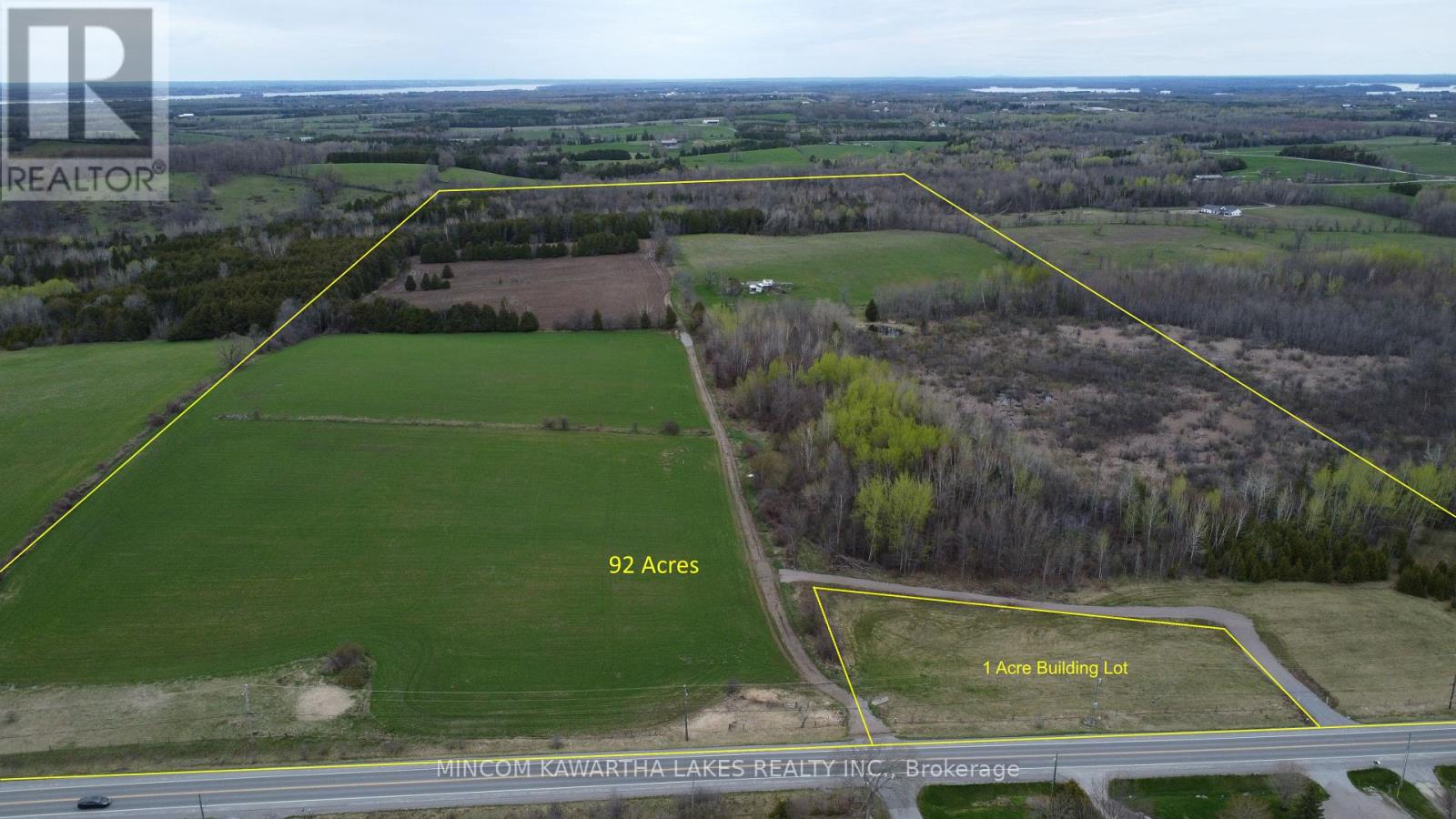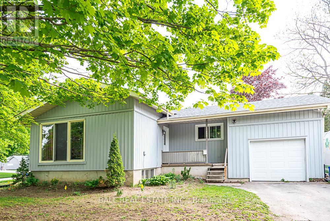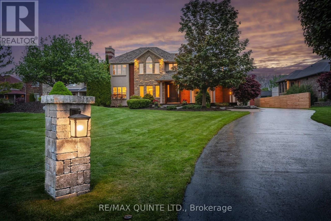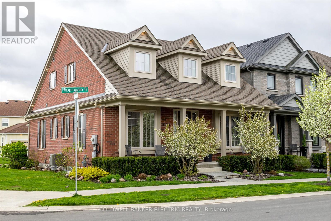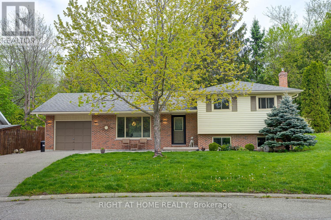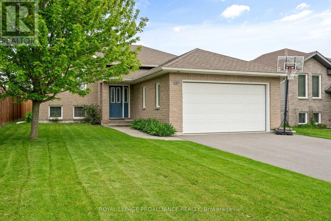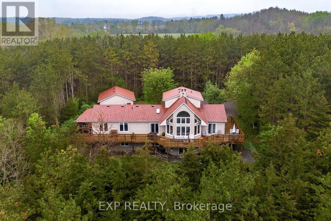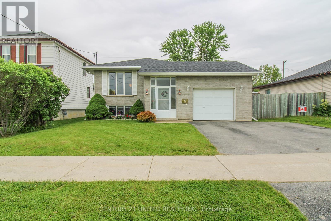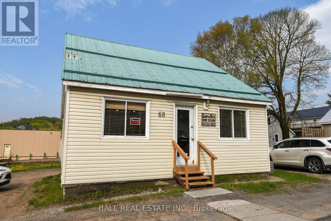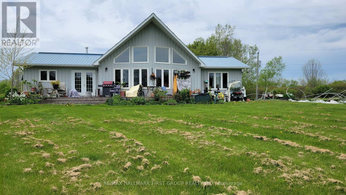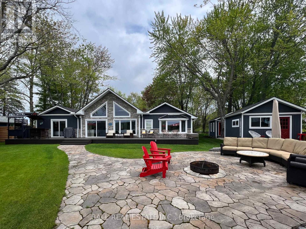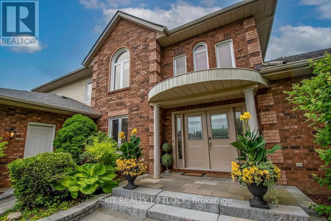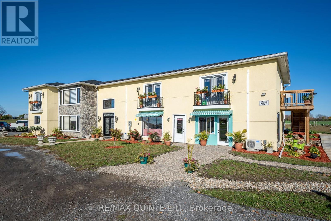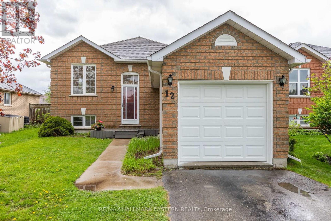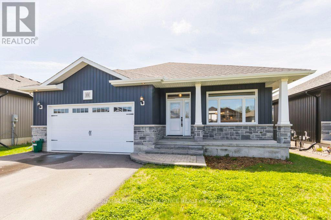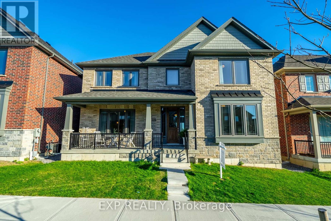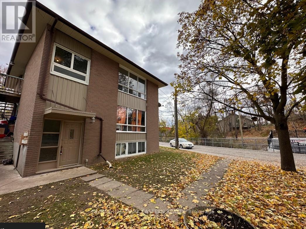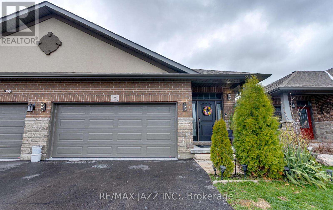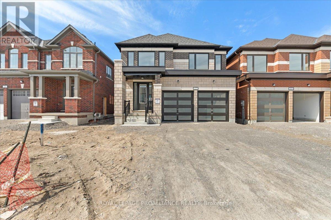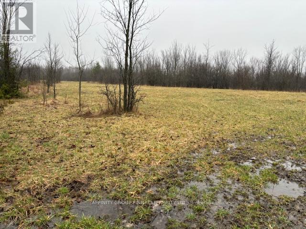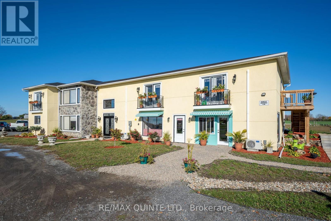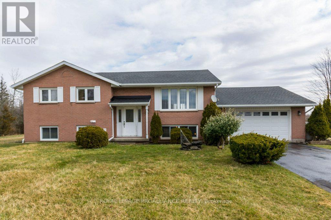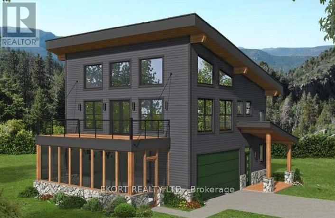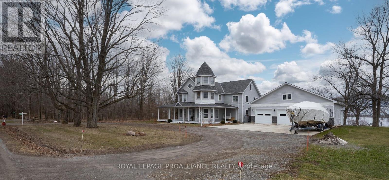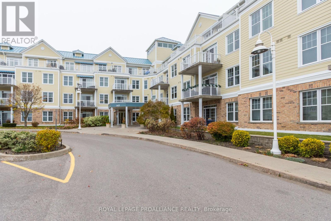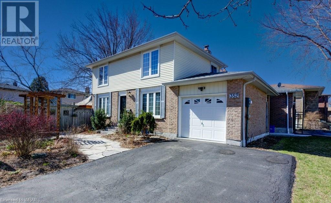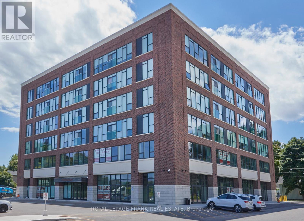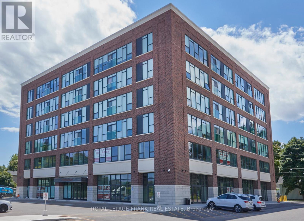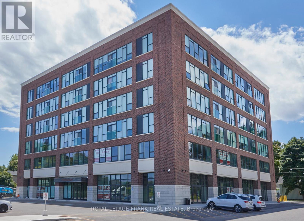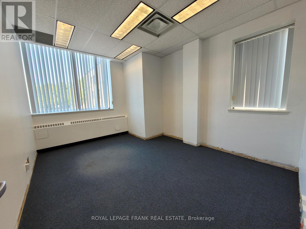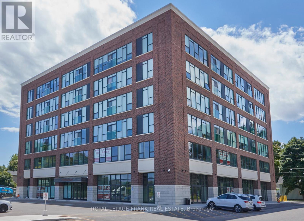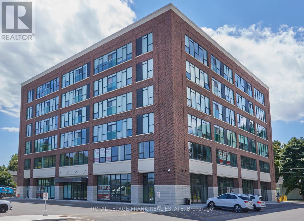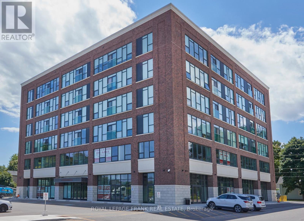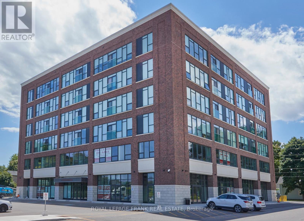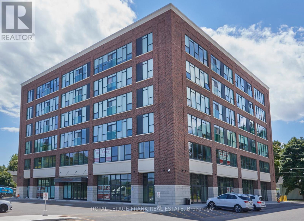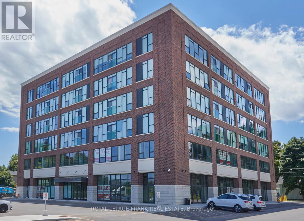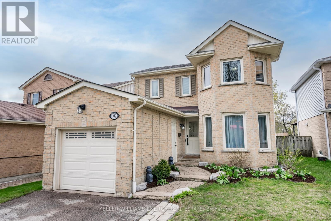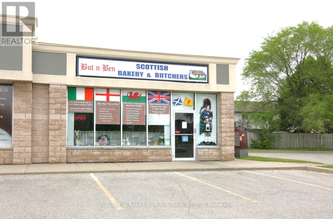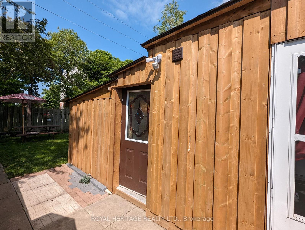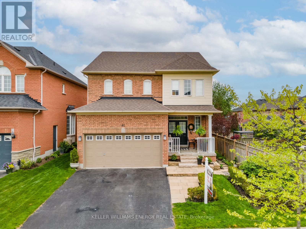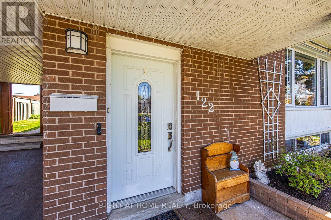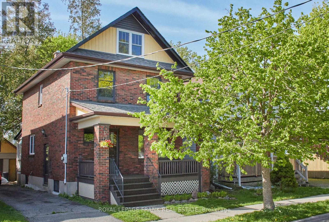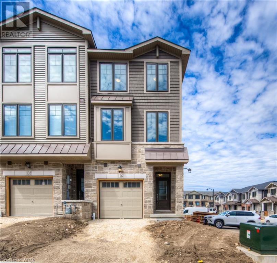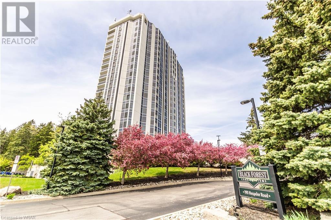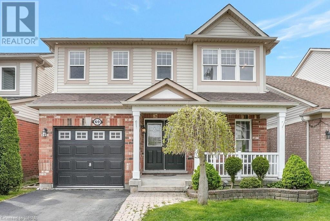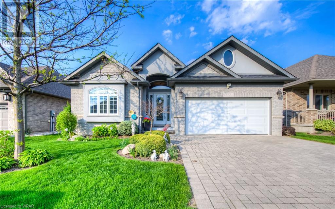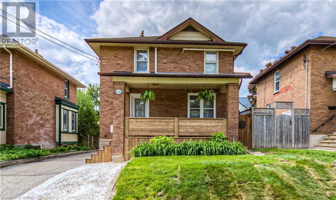LOADING
13 Carrick Street
Stirling-Rawdon, Ontario
Nestled in the charming village of Stirling, this newly built townhome epitomizes modern comfort and serene living. As you step inside, you're greeted by an inviting open-concept living area that serves as the heart of the home. The spacious layout ensures a smooth flow from the living room to the kitchen, making it ideal for both entertaining guests and enjoying quiet family moments. Large windows allow natural light to flood the space, enhancing the bright and airy atmosphere and offering stunning views of the lush green space that the property backs onto. The kitchen is a culinary dream, featuring ample cabinetry, and a convenient pantry. Whether you're a seasoned chef or a casual cook, you'll appreciate the sleek countertops and the functional layout designed to make meal preparation a delight. The adjacent dining area provides a cozy spot for family meals or intimate dinners, with a serene backdrop of the greenery outside. This townhome offers a versatile bedroom configuration with two spacious bedrooms plus an additional lower level bedroom. The master bedroom is a private retreat, complete with a luxurious ensuite bathroom. With a total of three bathrooms, morning routines and guest accommodations are effortlessly managed. Convenience is further enhanced by the main floor laundry room, making household chores a breeze. The thoughtful inclusion of a single-car garage with inside entry adds an extra layer of comfort and security. This home is equipped with an HRV (Heat Recovery Ventilator) system, ensuring excellent indoor air quality and energy efficiency. For those who enjoy outdoor cooking, the gas BBQ hookup in the fenced yard is a welcome feature, perfect for summer barbecues and gatherings. The fenced yard itself is a private oasis, providing a safe and secure space for children to play or for gardening enthusiasts to indulge in their passion. The village is known for its quaint charm, friendly residents, and a variety of local amenities (id:37841)
Royal LePage Proalliance Realty
00 Yankee Line
Smith-Ennismore-Lakefield, Ontario
A very rare find in Ennismore! 2 Separately Deed Lots - One Price 92 Acre parcel with magnificent view overlooking the countryside. Approximately 40 acres workable. The 2nd lot is newly severed and 1 acre .. Must be purchased as a package. Total acreage 93 acres. Only 2 min drive to boat launch and 4 min drive to Bridgenorth. Hydro available. Survey available. Driveway culvert installed. (id:37841)
Mincom Kawartha Lakes Realty Inc.
859 Crowley Crescent
Peterborough, Ontario
ATTENTION INVESTORS! LOCATION! Bungalow with LEGAL ACCESSORY APARTMENT. Very desirable and quiet neighbourhood and very close Jackson's Park. The main floor features 3 bedrooms, kitchen, full bathroom, living room and dining room. There is a separate entrance at the rear of the home with access from both sides of the property. Basement features a kitchen, rec-room, 2 bedrooms, laundry room (washer & dryer not working) and full bathroom. This property also offers a private double wide driveway, and a single car garage with loft storage above. Backyard is fully fenced. This home could use some TLC, but there is massive potential here. (id:37841)
Ball Real Estate Inc.
48 Settlers Landing Drive
Quinte West, Ontario
Welcome to this extraordinary executive estate, luxury living, nestled on over an acre of meticulously landscaped grounds. This prestigious property boasts an expansive 500+ foot depth, providing ample space & privacy for discerning homeowners. Step outside & be captivated by the lavish outdoor amenities. The centrepiece is a stunning heated pool, complete with a slide & a cascading waterfall feature, perfect for both relaxation & entertainment. Adjacent to the pool, you'll find a pool house, soothing hot tub & large deck, creating your own private oasis. The professionally designed landscape enhances the beauty of both the front & back yards, offering a picturesque setting for every occasion. For those needing extra storage, the property features not only an attached garage but also a detached garage with convenient in&out garage doors, providing flexibility & ample space for all your vehicles & equipment.As you enter the 3500+ sqft custom-built home, you'll be greeted by a grand open-concept main floor that exudes elegance & sophistication. The spacious layout includes a large office/den, ideal for those who work from home & a main floor laundry room for added convenience. This stately home offers 4 generously sized bedrooms & 4 bathrooms, ensuring comfort & privacy for all family members & guests. The full basement provides endless possibilities for customization, whether you envision a home theatre, gym, or additional bedrooms. Every detail of this home has been thoughtfully designed & meticulously cared for, making it a truly stunning residence. This executive estate combines timeless elegance with modern amenities, offering an unparalleled lifestyle. Settlers Landing is close to Prince Edward County, Trenton and Belleville amenities, the 401 and is one of the very few communities on the Bay of Quinte. Don't miss the opportunity to make this remarkable property your own & experience the grandeur & charm of this magnificent home. **** EXTRAS **** Pool slide, Outdoor Gas pool heater AND Solar pool heater, Irrigation System Front & Back, Reverse Osmosis system (id:37841)
RE/MAX Quinte Ltd.
1057 Rippingale Trail
Peterborough, Ontario
A beautiful large solid brick home located in one of Peterborough's newest & most prestigious areas. Originally designed as a model home, this gorgeous property showcases numerous upgrades & high-end finishes throughout. With a spacious layout, this home offers the perfect blend of elegance & functionality. With 5 bedrooms & 4 full bathrooms, there is ample room for family & guests. The beautifully landscaped yard with a double garage adds to the curb appeal, while the gourmet kitchen is a chef's dream, complete with high-end appliances, vaulted ceilings, a gorgeous island, & a cozy breakfast nook for enjoying your morning coffee. The laundry room is conveniently located on the main floor. The basement offers additional living space, featuring a second kitchen, two bedrooms, & a separate entrance, providing endless possibilities. The living room is enhanced by a fireplace, creating a warm inviting atmosphere. The airy loft overlooks the kitchen, providing an area for relaxation or home office. Situated in a great neighbourhood, on a corner lot, conveniently located close to all amenities, easy access to schools, parks, shopping & dining. (id:37841)
Coldwell Banker Electric Realty
41 Janlisda Drive
Kawartha Lakes, Ontario
Tucked on a Quiet Dead End Street in Fenelon Falls and Walking Distance into Town Sits this Beautifully Updated 3 Bedroom Sidesplit. Step Inside the Bright Open Concept Main Floor with the Inviting Living Room, Dining Room and Gorgeous Kitchen with Granite Counters, Stainless Steel Appliances and Centre Island. A Great Space That Will Even Make Creating Everyday Meals Feel Special. Perfect for Entertaining Family and Friends! The Upper Level has a 4-Piece Bath with Two Large Bedrooms, Both with His/Her Closets. The Third Bedroom is on the Lower Level, and Includes the Laundry Behind the Sliding Closet Doors. Also on the Lower Level is the 3-Piece Bath and the Family Room with Propane Fireplace for the Winter Months When You Want to Cozy Up with a Fire, and Binge Watch the Latest TV Series! Enjoy the Outdoors with the Paved Driveway , Attached Garage, Stone Front Walkway and the Private Backyard with Mature Trees, and Patio Area. This Home Offers Something for Everyone! **** EXTRAS **** Great Curb Appeal on One of the Most Sought After Streets in Fenelon Falls. Very Seldom Do Homes on This Street Become Available. A Real Gem. Less Than a Kilometer to the Medical Centre. Shopping, Restaurants, Lock 34, and More! (id:37841)
Right At Home Realty
137 Lester Road
Quinte West, Ontario
Discover the charm of 137 Lester Rd, nestled in the coveted Quinte West area. Proximity to the base, Highway 401, and new amenities make it an ideal location. This inviting bungalow boasts 4 bedrooms, 2 baths, and a spacious open concept design. The kitchen features a tiled backsplash, granite counters, eat-in island, and ample cupboard space. Enjoy convenience with the primary bedroom's cheater door to the 4 pc main bath. Step into the backyard oasis with a fully fenced yard and a 21-ft above-ground pool installed in 2022. The fully finished basement expands your living options, while a double car garage completes this home's appeal. **** EXTRAS **** 21 ft above ground pool,(2022) newer front walkway, deck updated with pool, gas BBQ hook up. (id:37841)
Royal LePage Proalliance Realty
275 Mill Street
Quinte West, Ontario
Welcome to 275 Mill Street, a stunning two-storey home situated in Quinte West. This exceptional residence, set on an expansive 6.49-acre lot, offers a harmonious blend of modern comfort and countryside living. The home features a brick exterior paired with an asphalt shingle roof, ensuring durability and classic appeal. The property includes a detached garage with space for two vehicles, while the driveway accommodates additional parking. The expansive lot is surrounded by mature trees, offering a private sanctuary. Inside, the main floor welcomes you with a cozy foyer that leads to a well-appointed kitchen, complete with modern appliances and plenty of counter space. Adjacent to the kitchen is a charming dining room, perfect for family meals and entertaining guests. The spacious living room features a cozy fireplace, and serves as the heart of the home, providing a warm and inviting space for relaxation. Two well-sized bedrooms and a full 3-piece bathroom complete the main floor. The second floor is dedicated to the primary bedroom, complemented by a convenient 2-piece ensuite bathroom. Downstairs, the finished basement adds versatility to the home, featuring a large recreation room ideal for family activities and gatherings. Additionally, the basement includes a laundry room, bathroom, and three more bedrooms, accommodating the needs of a growing family or guests. The home also features a fully equipped in-law suite, which includes a kitchen, living room, bedroom, and bathroom, making it perfect for extended family or guests seeking privacy. The outdoor space is equally impressive, with a raised back deck that overlooks the property, providing the perfect spot for outdoor entertaining or relaxation. The property offers direct waterfront access, enhancing its appeal and providing endless opportunities for outdoor recreation. Experience the best of both worlds in this exceptional home that combines the charm of rural seclusion with the convenience of modern living. (id:37841)
Exp Realty
774 Gillespie Avenue
Peterborough, Ontario
This delightful split entry bungalow is perfectly positioned for commuters, boasting convenient access to Hwy 115. The main floor features a bright living room, 2 bedrooms, a full bathroom, and an inviting eat-in kitchen that leads to the rear deck. The lower level offers a cozy rec room, additional bedroom and 3 piece bathroom. Additional highlights include a fenced yard backing onto park area, attached garage with entry to the home and a double wide paved driveway. Close to all amenities and schools. The perfect spot to call home. (id:37841)
Century 21 United Realty Inc.
68 Cleak Avenue
Bancroft, Ontario
Great little commercial property with parking and close to all amenities on a busy street. Currently operating as a salon with 5 cutting stations, 2 wash stations and 2 blow dry stations. The main floor is open and bright with a 2pc washroom, storage room and a rear entrance. There is a full basement and a second storey that could be finished to suit your needs. Great opportunity for your next venture or open your own salon. Sale is property and chattels only. No financials available. Most equipment is included. (id:37841)
Ball Real Estate Inc.
25 Stuarts Lane
Frontenac Islands, Ontario
*WATERFRONT* You will fall in love with this custom built 3 bedroom home situated on over an acre with beautiful setting on Murray Bay and the St. Lawrence Waterway. Enjoy boating to Alexandria Bay & Gananoque. 90 Feet of shoreline and beach front area for swimming, canoeing, kayaking, fishing. This home was well constructed in 2005 with 2 x 6 walls, approximately 1495 square foot on main floor plus lower level area for storage and utility room with HVAC system. Main floor spacious open concept with LR having cathedral ceiling, large front window with spectacular water views. Large deck for entertaining and nice level lot. Main floor laundry, two full baths, forced air propane heat. Metal Roof. This property is a MUST See! **** EXTRAS **** 24 hours notice for showings. (id:37841)
RE/MAX Hallmark First Group Realty Ltd.
7 Edgewater Drive
Smith-Ennismore-Lakefield, Ontario
Welcome to luxury Lakehouse living on Buckhorn Lake. Located on the most desired area of Emerald Isle, just 10m to amenities of Ennismore, Bridgenorth & Lakefield, 25m to Peterborough & 1.5h to Toronto. The property has 100' of shoreline with unparalleled western sunset views. The shoreline is raised with armour stone providing a stunning park-like level lot, landscaped to perfection. The 2100sqft open concept bungalow was completely renovated in '21 by Spotlight Home & Lifestyle to create a modern luxury waterfront setting. Soaring 16' ceilings & expansive lakeview windows bring million-dollar sunset views into almost every room. Chef's kitchen with custom cabinets, quartz counters, oversized walnut island, double cast iron sink, 48"" propane stove with pot filler & high-end appliances. The dining room has stunning views & easy access to lakeside amenities, open to living room with cozy stone fireplace. 4 bedrooms & 2.5 bathrooms including primary bed with 5-piece ensuite, custom built-in cabinetry & private walkout deck. Plus fully furnished bunkie that sleeps 4 with its own lakeside deck. Large shed with sliding lift door for storage and ample parking on newly paved driveway. Oversized garage designed as the ultimate man cave & games room, beautifully finished with drywall, trim, epoxy floors, heat & built-in wifi speakers. Equipped with whole-home Briggs & Stratton on-demand generator and electrical outlet for EV charger. The property has been professionally landscaped by Horlings '21 with gardens, sprinkler system, fencing, firepit, stone walkways, gazebo & private hot tub pergola. Across the lake, enjoy views of uninhabited islands, wildlife & nature at its finest. The 60' lift dock has 2 attached electric jetski ports, 3500hp winch & 3 attached aerators. Explore 5 lakes, lock-free on the Trent Severn Waterway, with nearby restaurants, LCBO, golf, tennis, snowmobile trails & marina down the road. There's nothing to do but enjoy luxury Lakehouse living! **** EXTRAS **** More Details in Documents (id:37841)
Ball Real Estate Inc.
1679 Forster Avenue
Peterborough, Ontario
Welcome to this beautiful, newly renovated (2022), freshly painted home located in Peterborough's desired West End minutes to Hwy 115, Fleming College, The Wellness Athletic Centre, the Hospital, and walking trails. With over 4300 sq ft of living space this home is perfect for a family looking for 4 large bedrooms (3 with walk in closets) and a 5th bedroom in the fully finished lower level. The new designer eat-in kitchen has a 7.5 foot island with quartz countertop, beverage/wine fridge and sink. New stainless steel appliances, a coffee station, stunning backsplash tile and lighting. The dining room has a one of a kind pantry wall and French chandelier. The adjoining living room has a cast iron gas fireplace with French tile and custom walnut mantle. The family room has a gas fireplace, new custom built in bookshelves, large windows and sliding glass door open to the 220 ft deep private treed lot. And 4 bathrooms, mud room, 2 car garage, office, and lots of storage! **** EXTRAS **** There is gas hookup for a bar-b-que on the back deck. (id:37841)
Exit Realty Liftlock
598 Swamp College Road
Prince Edward County, Ontario
Villa Di Casa Boutique Inn, located on the outskirts of Wellington, is just a short bike ride to some of the most popular wineries and breweries in Prince Edward County. This 8 bedroom 7.5 bath Italian Villa comes complete with its own Trevi Fountain and gardens creating one of the most unique places to stay with a totally ROMANTIC VIBE for the visitors and guests! This property currently has great income and there is further potential to grow! The Inn has 4 rooms, each with King Size bed, a 3pc bath and Juliet balcony. The separate entrance to the guest suites gives the owner the flexibility to be off-site and your guests can still come and go as they please. The backyard features a patio with relaxing hot tub and bonfire/BBQ area. Upon entering this 5,300 square foot home you will be welcomed by the grand foyer which is two stories high. There is a one bedroom apartment with separate entrance, a 3pc bath and large windows. For your convenience there is a mudroom, laundry area and a private entrance to the 900 square foot retail/cafe. This space has loads of potential and could become your dream home based business. The main home has a large master bedroom with a walk-in closet, 4pc bath with a soaker tub and French doors to the 12ft x 28ft back deck. A private office space is found just off the living room. A chef's dream kitchen overlooking the grounds features quartz countertops, a 4ft x 8ft island and patio doors to deck. The dining area and bright living room with fireplace offer plenty of space to host friends and family. On the lower level there is a rec room and two more bedrooms. Semi-retirement couldn't look better! **** EXTRAS **** The storefront could offer a wide variety of uses! Take out restaurant, retail shop, art gallery (id:37841)
RE/MAX Quinte Ltd.
12 Ferguson Place
Peterborough, Ontario
Step into this charming 2 plus 2 bedroom all brick bungalow with 2 full baths and attached single car garage. Quiet cul de sac location across from Milroy Park near Portage Place Mall in Peterborough's popular north end. Short walk to all the conveniences of shopping, schools and parks. Main floor has shared space for living room and dining room with lots of light shining in. Kitchen has a walkout to a south facing deck overlooking a nicely landscaped yard which is fully fenced with brand new fencing on all sides in April of 2024! The basement of this home is very bright with tall ceilings, 2 additional spacious bedrooms and a four piece bath. Upgrades include two windows and sliding glass doors to back yard, as well as newer garage door and brand new basement carpets(April 2024). This house has just been professionally painted throughout! House shows like new. This charming bungalow is extremely energy efficient with surprisingly low utility costs. Seller upgrading bathrooms with 2 new 3 piece surrounds in June and upgrading all plumbing throughout the house to complete this amazing package. (id:37841)
RE/MAX Hallmark Eastern Realty
22 Sabrina Avenue
Quinte West, Ontario
STOP HERE, for this spacious 3-bedroom 1250 sq ft home, located in a fabulous subdivision in a fast-growing Quinte West. Featuring 9ft ceilings, soft closing cupboards, quartz counter tops, open concept living, quality flooring throughout. 3 bedrooms on the main floor, with primary having large ensuite with walk in shower. A mud room to the double garage. Located near quality schools, close to parks, shopping, and easy access to 401 and 8 Wing, this fine home has an unspoiled basement, and can have a fast possession. (id:37841)
Royal LePage Proalliance Realty
219 Strachan Street
Port Hope, Ontario
Located in the sought after Lakeside Village community, this sprawling 2832 sqft family home is a showstopper. Completed in 2021, with high end finishes, multiple upgrades, beautiful lake views this 4 bed 4 bath property has something for everyone. The open concept main floor offers vaulted ceilings, spacious kitchen, formal dining room and a main floor master complete with walk in closet and 5 piece ensuite! The second level offers 3 additional bedrooms, 2 full bathrooms, a family room open to the main floor below and access to your raised deck over the garage. The basement is unfinished perfect for future development & storage. This is a property you don't want to miss, will show incredibly well! (id:37841)
Exp Realty
490 Stewart Street
Peterborough, Ontario
Attention all investors seeking a cash-flowing, low maintenance jackpot! Look right here for the ultimate triplex! Over 6% Cap rate! You'll be blown away by its 2x3 bedroom units and 1x2 bedroom unit. The 2x3 bedroom units each have their own separate entrance/balcony. Every unit has separate hydro and water meters. You can add coin laundry in the basement for extra income. Recent updates include new flooring, renovated bathrooms, roof (2018) and more in all units! Parking for 4 cars plus a backyard for the tenants to enjoy, let up lawn furniture or enjoy BBQ. Located close to the cafe district downtown. Don't miss out on this incredible opportunity! (id:37841)
RE/MAX Hallmark Eastern Realty
75 Farmington Crescent
Belleville, Ontario
Opportunity Knocks! Gorgeous less than 5 year old bungalow located in a desirable neighbourhood. Tastefully finished from top to bottom with above standard grade finishes all throughout. 3 bedrooms, 3 bathrooms. Superb open concept layout. Large, bright & inviting living and dining rooms with large windows & w/o to yard. An entertainers delight style kitchen with stainless steel appliances, lots of cupboards and countertop space. Spacious primary bedroom overlooking the backyard, complete with walk-in closet & full ensuite bathroom. Main floor laundry. A finished basement with massive rec room, 2 bedrooms, lots of above grade windows, full bathroom & tons of storage complete the entire package! Great curb appeal. Attached large double garage w/ direct access. Large double driveway with no sidewalk & tons of parking. Private fenced in backyard with 8 foot privacy fence, large deck and gazebo. Conveniently located close to all amenities. The list of features goes on and on!!! **** EXTRAS **** The list of features goes on and on!!! (id:37841)
RE/MAX Jazz Inc.
17 Corley Street
Kawartha Lakes, Ontario
This new executive home in a burgeoning neighborhood features a sophisticated design and luxury amenities. This ""Lovesick Lake Model"" features an open-concept main floor design highlighted by a cozy fireplace in the spacious living room & is perfect for entertaining or family gatherings. High ceilings add grandeur to this stunning home. The sleek kitchen seamlessly flows into the sun filled dining area. The main floor is also complimented by a convenient mudroom and 2-piece powder room. Upstairs, the primary bedroom boasts double closets and a spa-like ensuite, accompanied by three additional bedrooms and a laundry room. Abundant natural light floods the interior, creating a bright ambiance. With a Tarion Warranty and immediate occupancy, it's a move-in-ready haven. Conveniently located close to many amenities & community parks and fields. Don't miss out on the opportunity to make this exquisite property your own. Schedule a private viewing today and experience luxury living at its finest! (id:37841)
Royal LePage Proalliance Realty
Lot 4 Hickory Beach Road
Kawartha Lakes, Ontario
Great building envelop ready to build. The drilled well is in and grading plan bird study, tree study, Kawartha Conservation approval nd the entrance and culvert is installed. Ready to build your dream home. **** EXTRAS **** Fence will be installed on or before closing. (id:37841)
Affinity Group Pinnacle Realty Ltd.
598 Swamp College Road
Prince Edward County, Ontario
Villa Di Casa Boutique Inn, located on the outskirts of Wellington, is just a short bike ride to some of the most popular wineries and breweries in Prince Edward County. This 8 bedroom 7.5 bath Italian Villa comes complete with its own Trevi Fountain and gardens creating one of the most unique places to stay with a totally ROMANTIC VIBE for the visitors and guests! This property currently has great income and there is further potential to grow! The Inn has 4 rooms, each with King Size bed, a 3pc bath and Juliet balcony. The separate entrance to the guest suites gives the owner the flexibility to be off-site and your guests can still come and go as they please. The backyard features a patio with relaxing hot tub and bonfire/BBQ area. Upon entering this 5,300 square foot home you will be welcomed by the grand foyer which is two stories high. There is a one bedroom apartment with separate entrance, a 3pc bath and large windows. For your convenience there is a mudroom, laundry area and a private entrance to the 900 square foot retail/cafe. This space has loads of potential and could become your dream home based business. The main home has a large master bedroom with a walk-in closet, 4pc bath with a soaker tub and French doors to the 12ft x 28ft back deck. A private office space is found just off the living room. A chef's dream kitchen overlooking the grounds features quartz countertops, a 4ft x 8ft island and patio doors to deck. The dining area and bright living room with fireplace offer plenty of space to host friends and family. On the lower level there is a rec room and two more bedrooms. Semi-retirement couldn't look better! **** EXTRAS **** The storefront could offer a wide variety of uses! Take out restaurant, retail shop, art gallery (id:37841)
RE/MAX Quinte Ltd.
224 Taft Road
Prince Edward County, Ontario
Welcome to the County with it's Wineries, Breweries, Art Studios and Beaches. This home is a must to view and has 2 + 2 Bedrooms, 2 Baths, finished throughout with a walk up from Recreation Room to Garage. Main floor is open concept and includes a kitchen with a lot of cupboard and counter space, access to deck off dining area /living room. Lower Level has propane gas fireplace in recreation room, Enjoy your summers in the above ground pool and hot tub plus separate workshop and storage shed. Decking for pool and hot tub as is. (id:37841)
Royal LePage Proalliance Realty
3 Grist Mill Lane
Quinte West, Ontario
Looking to build a new home? Don't miss out on this vacant lot in Glenn Ross with site plan approval from Conservation authority. Conceptual Drawings with a value of $4000 and Driveway permit included. Minutes from Frankford and Stirling, close to golf courses, ATV and walking trails and the Trent River. (id:37841)
Ekort Realty Ltd.
25 Prinyers Cove Crescent
Prince Edward County, Ontario
A stately & romantic executive waterfront home on 2.47 acres on Adolphus Reach, Prince Edward County. Queen Anne style and pretty as a Trisha Romance painting but even better in real life. Over 4000 sq ft of living space on a beautiful waterfront location on two acres of land. The best boating and fishing for miles around. Three floors of exceptional character. The primary bedroom is on the second floor with a private terrace & enclosed sunroom overlooking the water. Two bedrooms with ensuite bathrooms. Third floor bedroom with three piece bathroom in a private suite. A fabulous kitchen with granite counters and a walk-in pantry. A large three car garage and still room for a workshop & loft. A hot tub covered by a gazebo is just beside the side door and back deck. An elegant country lifestyle awaits you in ""The County"". Prince Edward County has become a highly sought-after destination because of its wineries, charming lifestyle and award-winning restaurants. Live where you love to visit! (id:37841)
Royal LePage Proalliance Realty
301 - 145 Third Street
Cobourg, Ontario
Welcome to Historic downtown Cobourg. This beautiful freshly painted Southeast facing condo overlooking the Lake and Marina in Cobourg is being offered for sale for the first time in 15 years! Fabulous location, walk into the downtown restaurants, Cafe's, and shopping or stroll along the Lakeside. Steps to Cobourg beach, a short drive to Via Train station, buses, or the 401. Open concept with spacious kitchen, one bedroom, 2 bathrooms, one being an ensuite, in unit laundry facilities. Condo fees 765.66 include heat, water, internet, cable TV. underground parking (1 vehicle). Immediate closing available. **** EXTRAS **** Present owner installed new heat pump 2023. (id:37841)
Royal LePage Proalliance Realty
352 Coxe Boulevard
Milton, Ontario
Welcome to 352 Coxe Blvd, a charming family home in Milton's sought after Timberlea neighborhood! This two-story, detached house features an attached garage and lovely gardens! Inside, the main living area is bright and airy with plenty of natural light. Down the hall, you'll find a 2-piece powder room with a separate exit to the back-yard. The kitchen has Caesar-stone countertops and its own glass doors to the side-yard. Upstairs, you'll find a spacious master bedroom with a walk-in closet, along with two other well-sized bedrooms and an updated 3-piece bathroom (2024). Your fully-finished basement offers a cozy, functional wood-burning fireplace! Outside, this 100ftx45ft corner lot offers a paradise of a yard, with no shortage of privacy, greenery, or multi-seasonal enjoyment. Boasting a cedar- wood sauna (2020), a massive 500sq ft custom trex-deck, surrounded by hand-planted gardens! Recent updates include fresh paint (2024), roof (2015), furnace(2015), and A/C (2018), Water Softener (2019) etc. This home is awaiting for new moments to be cherished! (id:37841)
Shaw Realty Group Inc.
206 - 109 King Avenue
Clarington, Ontario
CALLING ALL DOCTORS! Prestige modern 6 storey mixed-use mid-rise in fast growing Newcastle! Expected to DOUBLE in size by 2031! Gorgeous professional office space available for lease. Great busy King St location in high visibility corner plaza complete with spacious parking & strong anchor tenants like Dollarama. High quality construction + purpose built design ideal for medical and health businesses! Elevator, seating area, and bathrooms set up for common use for Tenant convenience. Fit-out arrangements & incentives negotiable subject to terms and conditions. This BLD and plaza is fully leased except for these remaining spaces! Approx. $4,277 per month + HST. (id:37841)
Royal LePage Frank Real Estate
207 - 109 King Avenue
Clarington, Ontario
CALLING ALL DOCTORS! Prestige modern 6 storey mixed-use mid-rise in fast growing Newcastle! Expected to DOUBLE in size by 2031! Gorgeous professional office space available for lease. Great busy King St location in high visibility corner plaza complete with spacious parking & strong anchor tenants like Dollarama. High quality construction + purpose built design ideal for medical and health businesses! Elevator, seating area, and bathrooms set up for common use for Tenant convenience. Fit-out arrangements & incentives negotiable subject to terms and conditions. This BLD and plaza is fully leased except for these remaining spaces! Approx. $2841 per month + HST. (id:37841)
Royal LePage Frank Real Estate
208 - 109 King Avenue
Clarington, Ontario
CALLING ALL DOCTORS! Prestige modern 6 storey mixed-use mid-rise in fast growing Newcastle! Expected to DOUBLE in size by 2031! Gorgeous professional office space available for lease. Great busy King St location in high visibility corner plaza complete with spacious parking & strong anchor tenants like Dollarama. High quality construction + purpose built design ideal for medical and health businesses! Elevator, seating area, and bathrooms set up for common use for Tenant convenience. Fit-out arrangements & incentives negotiable subject to terms and conditions. This BLD and plaza is fully leased except for these remaining spaces! Approx. $2,839 per month + HST. (id:37841)
Royal LePage Frank Real Estate
205 - 310 Simcoe Street S
Oshawa, Ontario
High exposure Simcoe St. frontage great signage opportunity- Easy access building with onside parking, close to 401 exit! Clean well maintained building, full accessible w/ elevator & bathrooms. Abundant natural light, close to medical clinic. Multiple office demising options possible. Tmi includes all utilities! Total monthly cost approx $1,681 + HST 3 month net rent free incentive for qualified Tenants! **** EXTRAS **** Floor plan & zoning attached. Extra storage space available in basement. (id:37841)
Royal LePage Frank Real Estate
201-208 - 109 King Avenue
Clarington, Ontario
CALLING ALL DOCTORS! Prestige modern 6 storey mixed-use mid-rise in fast growing Newcastle! Expected to DOUBLE in size by 2031! Gorgeous professional office space available for lease. Great busy King St location in high visibility corner plaza complete with spacious parking & strong anchor tenants like Dollarama. High quality construction + purpose built design ideal for medical and health businesses! Elevator, seating area, and bathrooms set up for common use for Tenant convenience. Fit-out arrangements & incentives negotiable subject to terms and conditions. This BLD and plaza is fully leased except for these remaining spaces! Considerable incentives available for occupancy of full second floor. (id:37841)
Royal LePage Frank Real Estate
201 - 109 King Avenue
Clarington, Ontario
CALLING ALL DOCTORS! Prestige modern 6 storey mixed-use mid-rise in fast growing Newcastle! Expected to DOUBLE in size by 2031! Gorgeous professional office space available for lease. Great busy King St location in high visibility corner plaza complete with spacious parking & strong anchor tenants like Dollarama. High quality construction + purpose built design ideal for medical and health businesses! Elevator, seating area, and bathrooms set up for common use for Tenant convenience. Fit-out arrangements & incentives negotiable subject to terms and conditions. This BLD and plaza is fully leased except for these remaining spaces! Approx. $4,215 per month + HST. (id:37841)
Royal LePage Frank Real Estate
203 - 109 King Avenue
Clarington, Ontario
CALLING ALL DOCTORS! Prestige modern 6 storey mixed-use mid-rise in fast growing Newcastle! Expected to DOUBLE in size by 2031! Gorgeous professional office space available for lease. Great busy King St location in high visibility corner plaza complete with spacious parking & strong anchor tenants like Dollarama. High quality construction + purpose built design ideal for medical and health businesses! Elevator, seating area, and bathrooms set up for common use for Tenant convenience. Fit-out arrangements & incentives negotiable subject to terms and conditions. This BLD and plaza is fully leased except for these remaining spaces! Approx. $2,901 per month + HST. (id:37841)
Royal LePage Frank Real Estate
204 - 109 King Avenue
Clarington, Ontario
CALLING ALL DOCTORS! Prestige modern 6 storey mixed-use mid-rise in fast growing Newcastle! Expected to DOUBLE in size by 2031! Gorgeous professional office space available for lease. Great busy King St location in high visibility corner plaza complete with spacious parking & strong anchor tenants like Dollarama. High quality construction + purpose built design ideal for medical and health businesses! Elevator, seating area, and bathrooms set up for common use for Tenant convenience. Fit-out arrangements & incentives negotiable subject to terms and conditions. This BLD and plaza is fully leased except for these remaining spaces! Approx. $2,735 per month + HST. (id:37841)
Royal LePage Frank Real Estate
205 - 109 King Avenue
Clarington, Ontario
CALLING ALL DOCTORS! Prestige modern 6 storey mixed-use mid-rise in fast growing Newcastle! Expected to DOUBLE in size by 2031! Gorgeous professional office space available for lease. Great busy King St location in high visibility corner plaza complete with spacious parking & strong anchor tenants like Dollarama. High quality construction + purpose built design ideal for medical and health businesses! Elevator, seating area, and bathrooms set up for common use for Tenant convenience. Fit-out arrangements & incentives negotiable subject to terms and conditions. This BLD and plaza is fully leased except for these remaining spaces! Approx. $4,180 per month + HST. (id:37841)
Royal LePage Frank Real Estate
202 - 109 King Avenue
Clarington, Ontario
CALLING ALL DOCTORS! Prestige modern 6 storey mixed-use mid-rise in fast growing Newcastle! Expected to DOUBLE in size by 2031! Gorgeous professional office space available for lease. Great busy King St location in high visibility corner plaza complete with spacious parking & strong anchor tenants like Dollarama. High quality construction + purpose built design ideal for medical and health businesses! Elevator, seating area, and bathrooms set up for common use for Tenant convenience. Fit-out arrangements & incentives negotiable subject to terms and conditions. This BLD and plaza is fully leased except for these remaining spaces! Approx. $4,181. per month + HST. (id:37841)
Royal LePage Frank Real Estate
102 Hemingford Place
Whitby, Ontario
The Absolute perfect starter home for any family!! Located in one of Whitby's most prestigious locations in Pringle Creek, this 3 bedroom, 2 bath fully detached home is finished from top to bottom! Beautiful Main Floor And Kitchen Area With Walkout To Large Deck In A Fully Fenced Backyard. 3 Bedrooms On The 2nd Floor All Feature updated broadloom, with a newly updated 4-pc Bath. Fully Finished Basement With Rec Room, updated broadloom throughout, and a stunning 4 Piece Bath with heated flooring. Beautiful Mature A+ Location Within Walking Distance To Parks, Schools, Splash Pads, Shopping And More! **** EXTRAS **** New Roof will be done before Closing Date* Pre-Home Inspection Available Upon request.* (id:37841)
Keller Williams Energy Real Estate
B8 - 3500 Brock Street N
Whitby, Ontario
**Exceptional Location** being an End Cap, Corner Unit. Fabulous Brand exposure to Brock St (HWY 12). Located in the rapidly growing community of Williamsburg in North Whitby. Vehicle traffic of over 20,000 per day. **** EXTRAS **** This unit is currently operating as a Scottish Bakery and some equipment may be available for purchase directly from tenant. (id:37841)
Coldwell Banker - R.m.r. Real Estate
B - 204 Court Street
Oshawa, Ontario
Discover a charming, nature-inspired bachelor's apartment in central Oshawa, ideal for professionals or retired seniors. This fully furnished unit includes a twin bed, two-seater sofa, small round table, and cooking facilities. Enjoy a spacious bathroom with a tiled shower and bidet, plus modern amenities like electric heating, AC, dehumidifier, washer, dryer, and a cozy fireplace. A solarium provides abundant natural sunlight, enhancing the serene atmosphere. With one dedicated parking space, this unique cottage-style apartment offers comfort and convenience. Ready to move in. **** EXTRAS **** Utilities are $200 a month. Cleaning available twice a month for an additional $100, if interested. (id:37841)
Royal Heritage Realty Ltd.
41 Darren Avenue
Whitby, Ontario
Step Into 41 Darren Ave - this home located in Whitbys Rolling Acres Neighbourhood is an exquisite 4 bedroom, 4 bathroom home boasting a cozy feel the moment you walk in the door. The dining room opens to a bright open concept kitchen/living area featuring a gas fireplace and a walk-out to the lush and private backyard. Upstairs, four generously-sized bedrooms, including a master suite with a closet and a luxurious 4-piece ensuite bath, that offers comfort and elegance. Lower Level with a large Rec room perfect for Movie and Family game nights! Conveniently located near parks, conservation areas, shopping, schools, highways, and more! This stunning home offers a perfect blend of luxury and practicality! (id:37841)
Keller Williams Energy Real Estate
122 Clements Road E
Ajax, Ontario
Welcome to 122 Clements Rd E, South East Ajax. A South Ajax Family Home with an in-law suite, separate entrance to the basement and sitting on a premium 130 Foot deep lot. There is parking available for 5 cars, and the lot features no sidewalk to worry about in the winter! There is an oversized carport with access to the home through a side door. The living room has a fireplace, large picture window, crown moldings and pot lights. There is tile and hardwood flooring throughout the main floor and laminate throughout the basement. The main floor kitchen and both bathrooms have Quartz counter tops. The front foyer has 11 foot ceilings, tile flooring, double closets, access to the separate entrance basement, as well as access to the main floor and the Carport. The Finished Basement is complete with a second full kitchen, 2 more bedrooms, a full bathroom, dining room, large living room with egress windows. The fenced yard, with Home access, side yard access and carport access is perfect for summer family gatherings. Short walk to Lake Ontario and all the waterfront activities at Rotary Park and Butterfly Park. The Ajax Waterfront Trails are great for biking, walking or running, Or just people watch, or watch the waves. This Home has it all and is waiting for the next family to fill it with new memories. Easy access to GO Transit, bus routes, 401, shopping. Come explore the area and Home to see all they have to offer. The Family Home you have been waiting for. **** EXTRAS **** Southwood Park French Immersion School District and walking distance. South Ajax Waterfront Community, Short Walk To Parks, Waterfront Trails, Transit & Amenities. Bright Spacious Laundry. Energy Efficient Heating/Cooling. (id:37841)
Right At Home Realty
95 Agnes Street
Oshawa, Ontario
Great Family Home With Many Quality Renovations. Approx. 1500 sq. ft. Conveniently located in central Oshawa close to shopping, Rec Center, Downtown Campuses and Schools. Highlighted by the Ikea Kitchen with bamboo counter, ceramic backsplash and oak sill in the new window. Includes pot drawers, pantry, built in microwave, indirect lighting, pot lights, quality vinyl floor, walk out to covered porch. The large living room and dining rooms feature natural wood trim, French doors. Open stair case to second floor hallway with room for a desk or chair. The second level features 3 bedrooms and an updated bath with new floor drywall plumbing and lighting. The third level features a large master bedroom retreat. The hardwood floors throughout have been refinished in a light natural color, Roof is approx. 4 years old. New window in Front of third floor and newer windows in back of third floor and bathroom. The plumbing has also been redone. **** EXTRAS **** The recent renovations include Kitchen, Bathroom, Flooring, Plumbing. Detached garage was updated with cement floor and siding. (id:37841)
Royal LePage Frank Real Estate
10 Birmingham Drive Unit# 136
Cambridge, Ontario
Welcome to Modern ,luxury , Stylish brand-new Three Level END town Unit with unfinished (Development potential) look out basement .BEST LOCATION ,High demand area of Cambridge just South of the 401. All amenities, Restaurants and shopping stores are on your foot steps making it an ideal choice for your family. Features 3 bedrooms, 1.5 bathrooms, plus a den. The open concept Second floor includes 9' ceilings, luxury vinyl plank flooring, designer kitchen with Quartz countertops, island with Breakfast Bar and has extra space for your pots and pans. large great room Has large Windows and patio door to good size wood deck. Home is equipped with many Large windows to bring amazing natural light to Bright up your day. Sure to impress your clients!! (id:37841)
RE/MAX Twin City Realty Inc.
190 Hespeler Road Unit# 203
Cambridge, Ontario
WELCOME TO BLACK FOREST CONDO. WITH THIS SPACIOUS 2 BEDROOM AND 2 BATHROOMS YOUR BUYING A LIFE STYLE! Upon entry, a spacious foyer with gleaming ceramic flooring leads to a seamless layout merging the living, dining, and kitchen areas. Natural light floods the space, accentuating hardwood floors and neutral tile, while expansive windows offer panoramic views of the lush garden below. The sunroom/den provides a tranquil spot to relax and enjoy the scenery. The decorative wainscotting adds character to this lovely unit. With amenities like a spacious party room, guest suite, games room, community BBQ area, gym, sauna, indoor pool, and library. Great wood workshop, while outdoor lovers can enjoy the tennis court. Controlled entry with on site superintendents and underground parking close to elevators adds convenience. Window coverings included. Conveniently located close to highway access, shopping centers, the YMCA, trails, conservation areas, hospital, and library, this condominium offers the perfect blend of luxury and convenience. Experience the Black Forest lifestyle. (id:37841)
RE/MAX Real Estate Centre Inc.
69 Coulthard Boulevard
Cambridge, Ontario
Welcome to 69 Coulthard Crescent. This Mattamy built home is conveniently located to nearby Witmer Park, trails and many major amenities. It is also less than a 5 minute drive to HWY 401 providing an ideal location for commuters. You are welcomed to this 3 bed, 4 bath family home with an inviting front porch and double door entry. The open and spacious main floor features hardwood floors, quality kitchen cabinetry, quartz countertops, stainless steel appliances and a separate dining room. The breakfast nook over looks the rear yard with access to a private patio area. The second floor features a large primary suite with a walk-in closet plus a 4 piece ensuite complete with freestanding tub and large walk-in shower. A laundry room, 2 other bedrooms and a Jack and Jill bathroom complete this floor providing all 3 bedrooms with en-suite privileges. The lower level provides a fully finished basement with a rec room, family room and a 3 piece bathroom. In total this property offers over 2200 sq ft of living space. Be sure to consider this well located property in the popular North Galt community of Cambridge. (id:37841)
Royal LePage Crown Realty Services
159 Piccadilly Square Unit# 55
New Hamburg, Ontario
Welcome to 159 Piccadilly Square. This home offers some of the most desirable upgrades found in the Stonecroft community and is set on an extra deep lot. The GRAND Model is a favored layout with two bedrooms and a den on the main floor. Features include 13ft coffered ceilings, open concept layout, enlarged windows, upgraded flooring, baseboards, casing and so much more. The modern white kitchen comes with built in appliances and stone countertops. The lower level is beautifully finished, offering a spacious open-concept family room, versatile guest accommodations or office, and a 3-pc bathroom. Egress windows infuse the space with natural light and ensure safety. The Energy Star Certification extends throughout the home, featuring engineered floor joists, an Heat Recovery Ventilator system, and upgraded insulation, exemplifying a commitment to sustainable living. With too many upgrades to list, we invite you to request a copy of our feature sheet to fully appreciate this home. Stonecroft offers an impressive array of amenities. Immerse yourself in the 18,000 sq. ft. recreation center, featuring an indoor pool, fitness room, games and media rooms, library, party room, billiards, two outdoor tennis courts, and 5km of picturesque walking trails. With a focus on adult lifestyle, quality homes, and extraordinary green space, you will not want to miss your chance to join this fantastic community! COME LIVE THE LIFESTYLE AT STONECROFT (id:37841)
Peak Realty Ltd.
28 Onward Avenue
Kitchener, Ontario
Welcome to 28 Onward Ave located on a desirable street in downtown Kitchener! Perfect starter home or for anyone looking for a detached home. This stunning 2 storey home has been beautifully renovated from top to bottom with an open concept layout and is completely carpet-free. The spacious main level features a front living room, a nice bright white kitchen with stainless steel appliances and an island with a breakfast bar. The living room is very bright and features a cozy wood-burning fireplace to enjoy during the winter months with a walk-out to the back patio. The upstairs features 3 bedrooms including the primary bedroom and a shared 4 pc bathroom. Downstairs the basement is fully finished with a nice rec room and servery, a 4th bedroom and 3 pc bathroom. The basement is complete with an in law suite that can be converted into a legal duplex. Enjoy the summer evenings relaxing on your back patio surrounding by mature trees. The driveway can accommodate up to 4 vehicles plus a 5th parking space in the single car garage. Centrally located close to the highway and downtown. Book your viewing today! (id:37841)
RE/MAX Twin City Realty Inc. Brokerage-2
No Favourites Found
The trademarks REALTOR®, REALTORS®, and the REALTOR® logo are controlled by The Canadian Real Estate Association (CREA) and identify real estate professionals who are members of CREA. The trademarks MLS®, Multiple Listing Service® and the associated logos are owned by The Canadian Real Estate Association (CREA) and identify the quality of services provided by real estate professionals who are members of CREA.
This REALTOR.ca listing content is owned and licensed by REALTOR® members of The Canadian Real Estate Association.





