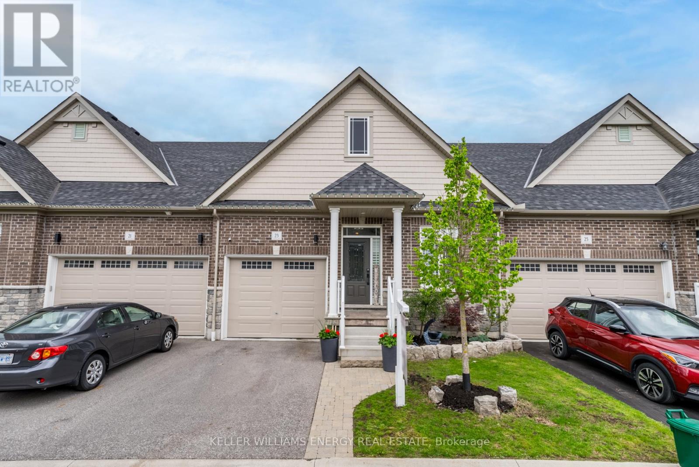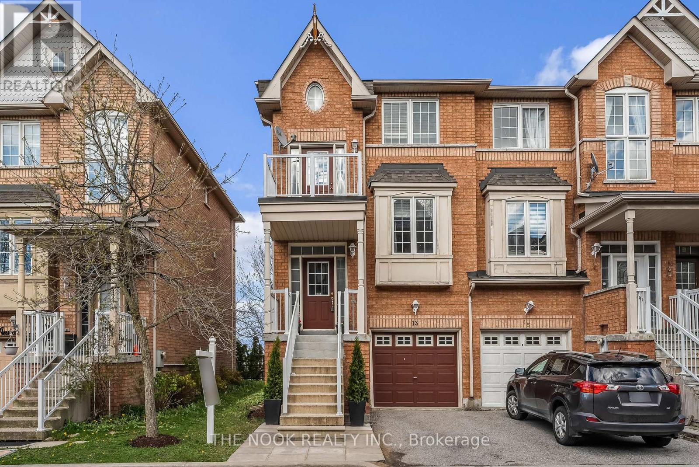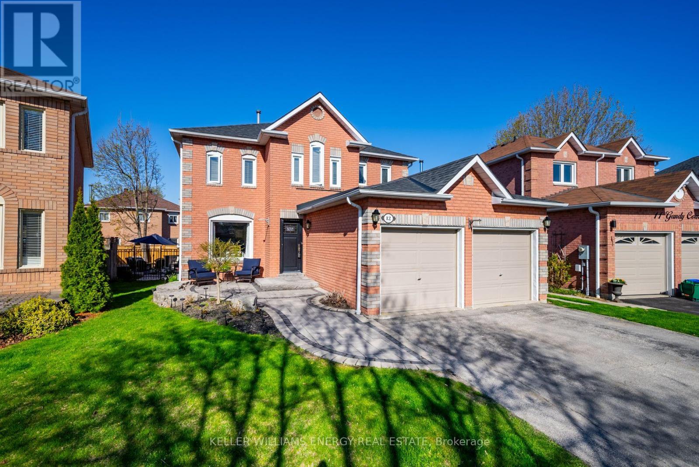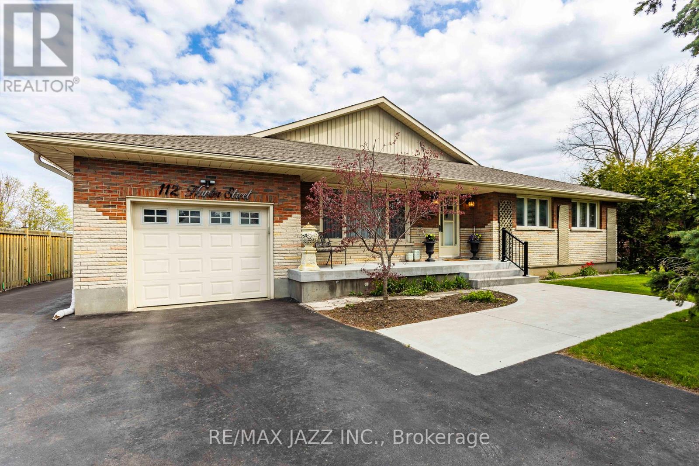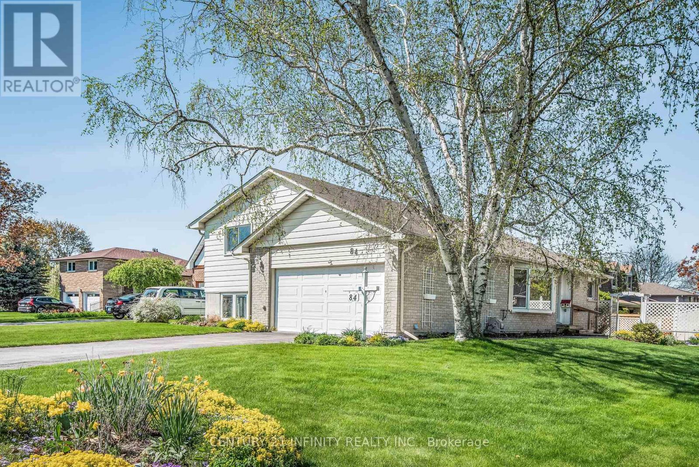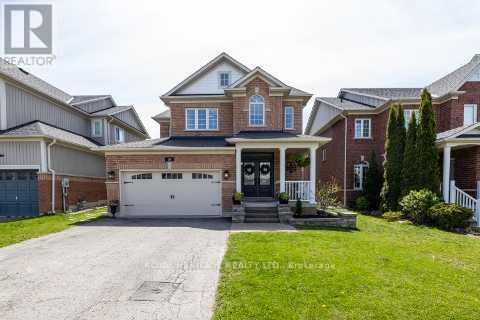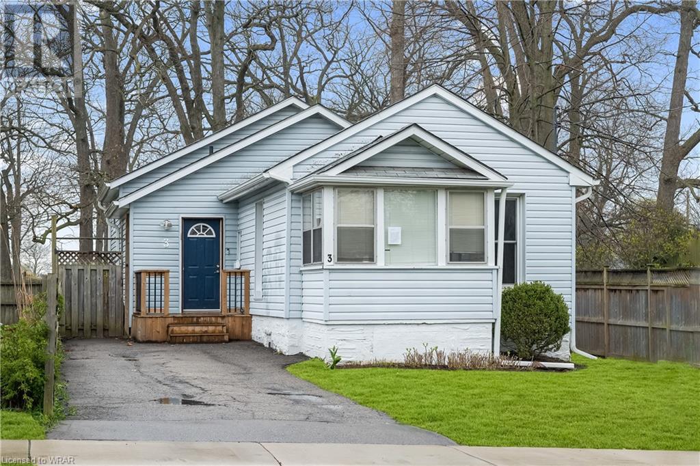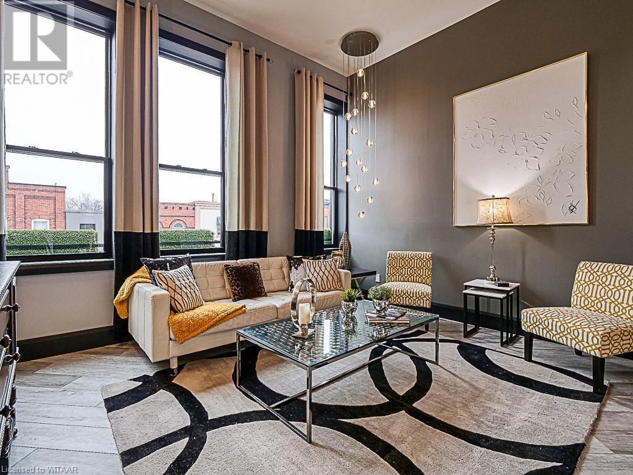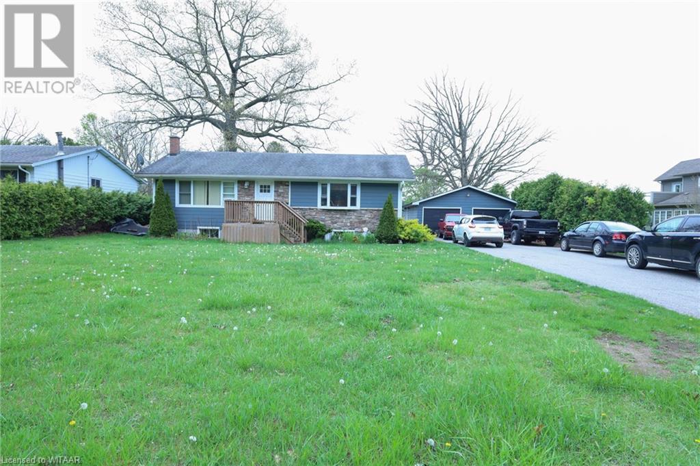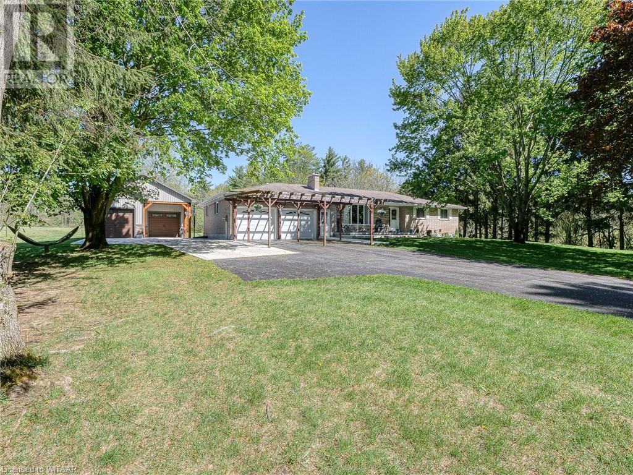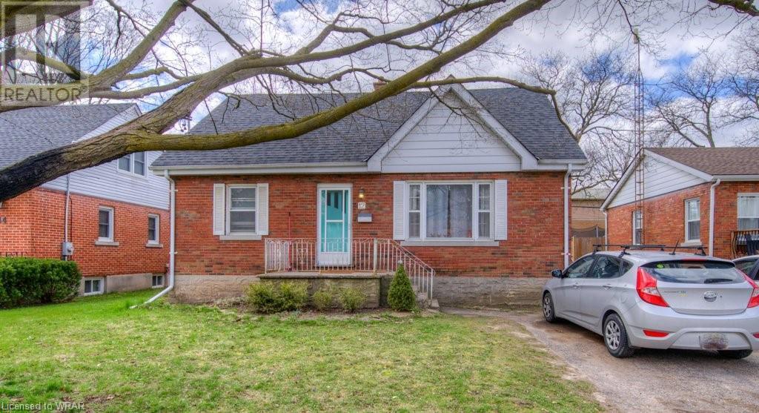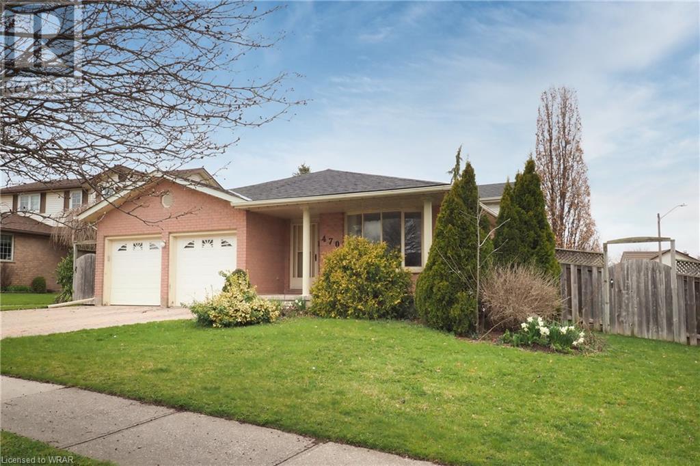LOADING
23 Spryfield Tr
Clarington, Ontario
This is a MUST SEE!! Located on the cutest little townhouse complex in the heart of Courtice, this home is just what you have been looking for! Plenty of space for Everyone - Meticulously Maintained - Beautifully Built Bungalow Townhome, 4 bedroom and 3 bath, 2 bdrm on the main level Primary with an ensuite. An Open concept Kitchen that flows into the Living room perfect for entertaining! The Kitchen is spacious with stunning quartz countertops! Tiled Backsplash, Large Centre Island, High End Appliances, and Cupboards with Crown Molding. Lower Level Is Professionally Finished With a Large Rec Room, Hardwood Throughout, Two Bedrooms And Full Bath. Walk-out to your stunning deck for those warm summer nights! **** EXTRAS **** Legal Desc Cont: 40R29918 T/W AN UNDIVIDED COMMON INTEREST IN DURHAM COMMON ELEMENTS CONDOMINIUM CORPORATION NO. 299 SUBJECT TO AN EASEMENT*See Geo for more* (id:37841)
Keller Williams Energy Real Estate
#40 -13 Annable Lane
Ajax, Ontario
Welcome to this rarely offered and freshly updated end-unit townhouse in Ajax! This bright and fresh 3 bedroom, 3 bathrooms condo townhouse features an open-concept living and dining room, a spacious eat-in kitchen with new Quartz counters, and walkout basement that can be an office, family room, or beautiful 4th bedroom that walk out to a beautifully landscaped and treed rear patio! The property also includes a garage and a driveway as well as a laundry room. This prestigious home is conveniently located just minutes away from the 401 and 412 highways, Ajax and Whitby GO stations, transit options, schools, hospitals, shopping centers, waterfront trails, and parks. (id:37841)
The Nook Realty Inc.
12 Gandy Crt
Ajax, Ontario
Your dream home awaits! Located on a quiet court in a friendly neighbourhood, this home is perfect for anyone: newlyweds, a growing family, upsizing, and/or investors! Completely turn key, This 4 Bedroom home boasts everything you could possibly ask for: Dining and Living room spaces flow into the open concept eat-in kitchen, with quartz countertops, stainless steel appliances, and walk-out to a beautiful patio! Main Level with Office - can be converted into a 5th Bedroom! Your backyard Oasis is beautifully landscaped, with an In-ground Pool for those hot summer days with friends and family! Lower level features a large Rec room with a fireplace (2 total - 1 gas and 1 wood burning fireplace) and an additional room perfect for an at home Gym! Walking Distance to schools, shops, transit, Hwys and more! You don't want to miss out on this amazing gem! (id:37841)
Keller Williams Energy Real Estate
112 Hunter St
Whitby, Ontario
Step into this modern comfort and versatility with this stunning bungalow, offering a blend of contemporary elegance and practical design. Enjoy the expansive outdoor space with a large lot offering endless potential for landscaping, gardening, or outdoor activities. This home boasts a gourmet kitchen, adorned with custom cabinetry, sleek countertops, stainless steel appliances, perfect for culinary enthusiasts and entertaining alike. Relax in the spacious family room featuring cathedral ceilings, large windows that flood the space with natural lights, and a cozy fireplace, creating an inviting ambiance. The main level also features a convenient one-bedroom in-law unit, providing privacy and independence for extended family members. Descend to the finished basement boasting two bedrooms, a living room, kitchen, offering endless possibilities. **** EXTRAS **** The property also includes a 22 by 34 foot detached garage, providing ample space for parking, storage, or use as a workshop for hobbyists and car enthusiasts, also a single attached garage with attached mudroom and entrance into home. (id:37841)
RE/MAX Jazz Inc.
84 Cleta Crt
Oshawa, Ontario
You've been looking for a quiet, friendly neighbourhood just minutes away from amenities, 401, transit, schools, trails, and much more. Welcome to Cleta Court, the 'Court within a Court.' Situated on a large lot. Fall in love with the unique layout of this home and all the possibilities that it has to offer. Enjoy your private backyard with a covered deck and well-placed landscaping. Inside the house, you will not be disappointed. This isn't a 'cookie cutter' home. It is truly unique and waiting for you to make it home. **** EXTRAS **** Wiring for hot tub and a generator roughed in (as is), in ground sprinkler system (id:37841)
Century 21 Infinity Realty Inc.
30 Queensplate Dr
Scugog, Ontario
Stunning Brick Home in the Quaint Town of Port Perry. Family Friendly neighbourhood! 4 + 1 Bedrms, 4 Bathrms. Welcoming front porch! Freshly painted Kitchen w under cab lighting, bksplash, eat-in island, quartz countrs, and W/O to gorgeous backyard. Cozy fireplace in the open concept liv rm, stylish decor! Huge sun filled Dining Rm w space to seat the whole Family. newly Finished Basemt with Bedrm & 3pc Bathrm(heated flr in bath), lots of storage & B/Ins, Staycation Backyard w Hot Tub, Custom Stone patio w gas fire table, Hot Tub(2019)/Privacy wall, Fenced yard, outdoor audio speakers. Soaring entrance with hardwood staircase/metal pickets leading to 4 Ample sized bedrms. The Primary Bedrm sanctuary has a w/i closet & large Ensuite Bthrm. Large Cold Cellar. Roof updated w 50yr Shingles, Attic insulation updated & Ofc walls insulated. **** EXTRAS **** Near schools, church, clinic, Community Center/Arena, fairgrounds, parks, hospital, curling club. Walk to Downtown Port Perry, Shops, Marina, Library, Waterfront park and more! (id:37841)
Royal Heritage Realty Ltd.
3 Short Street
Cambridge, Ontario
Adjacent to Lincoln Park and on a quiet, family-friendly street, this carpet-free home is just waiting for you. Check out our TOP 5 reasons why you’ll want to make this house your home! #5 CARPET-FREE MAIN FLOOR - An abundance of space awaits you on the bright, carpet-free main floor. Enter through the foyer to find your kitchen, laundry, and a spacious living room, which leads into the fantastic sunroom. This home is carpet-free throughout and offers a Nest thermostat and plenty of natural light. At the rear of the home, you’ll find the upstairs family room with a skylight, vaulted ceilings, and a walkout. This is the perfect space to come home to at the end of the day and it boasts serene views of surrounding parks. Adjacent to the bright family room is the first bedroom. #4 FULLY-FENCED BACKYARD - Unwind in the fully-fenced backyard and enjoy the sunshine. With a second-level patio - perfect for summertime BBQs, and backing onto a peaceful park, you’ll find every excuse to come out to the backyard. #3 BEDROOMS & BATHROOM - Descend to find more great bedrooms, featuring plenty of natural light and closet space. There’s a 4-piece bathroom with shower/tub combo on the main level. #2 THE BASEMENT - Head downstairs to find plenty of great storage space in the basement. #1 CENTRAL LOCATION—Situated on a quiet, family-friendly dead-end street adjacent to Lincoln Park, this is a great place to live. You’re located moments from downtown Cambridge, fabulous shops, walking trails, and restaurants, and Highway 401 is only a short drive away. (id:37841)
RE/MAX Twin City Realty Inc.
12 King Street W Unit# 1
Ingersoll, Ontario
Looking for something different? Why settle for a hotel or Airbnb when you can call this sophisticated suite home, whether full-time or part-time? Nestled on the second floor of a meticulously restored historic building, this exquisite boutique-style apartment beckons. Boasting a fully furnished one bedroom, it offers sophistication and convenience. Situated mere minutes from the 401 in downtown Ingersoll, immerse yourself in a thriving community with an array of amenities at your fingertips. Envision yourself embracing a turn-key lifestyle, enjoying nearby shops, savoring local flavours, and relishing in the proximity of parks, the library, and the rec center. Every detail of this thoughtfully designed space has been meticulously considered. Marvel at the 11+ foot ceilings adorned with original beams, while expansive windows flood the apartment with natural light. The fully equipped kitchen features sleek white cabinets, stainless steel appliances, and elegant quartz countertops. Indulge in culinary delights on the gorgeous island, perfect for dining & a workspace. The spacious living room and bedroom suite exude modern elegance, providing a serene retreat from daily life. The bathroom showcases stunning tile flooring and walls, a luxurious walk-in shower, and a laundry closet complete with a stackable washer & dryer for added convenience. Enjoy mounted TV and a generous walk-in closet in the bedroom, along with luxury flooring and custom window coverings ensuring privacy and elegance throughout. Designed for discerning professionals, this space serves as an ideal haven for long-term stays or as a second residence while working in the area. Elevate your lifestyle by immersing yourself in the captivating ambiance of this one-of-a-kind apartment in a professional quiet building. Don't miss your chance to experience luxury living at its finest—schedule a showing today and discover the extraordinary opportunity that awaits you. (id:37841)
Royal LePage Triland Realty Brokerage
1018 Norfolk County Rd 21
Langton, Ontario
Introducing your country retreat! This property for sale features 3 cozy bedrooms and 1.5 bathrooms, spread across 1,730 square feet of both above and below living space. The kitchen is equipped with large windows allowing natural light to shine through, the lower level has a large rec room and half bath in the laundry room. Perfect for car enthusiasts or hobbyists, the home boasts a 2-car detached garage with 220volt alongside ample parking with a double-wide asphalt driveway. The property includes a hot tub and above ground pool (as is). Enjoy serene open field views and trees from your back deck, ideal for quiet mornings or relaxing evenings. Located just 15 minutes from Delhi and 20 minutes to Tillsonburg, this home offers a peaceful escape from city life. Bring your vision to life with the opportunity to add your personal updates. Embrace the slow burn of country living in this delightful home! (id:37841)
RE/MAX Tri-County Realty Inc Brokerage
801 6th Concession Rd
Walsingham, Ontario
Discover the perfect blend of comfort and convenience in this stunning 5-bedroom, 3-bathroom country home, now available for sale. Spread across a generous 3200 sq ft of living space, this property stands out with its numerous recent updates. The heart of the home, the kitchen, was beautifully updated 6 years ago, and a newly completed 2-piece bath was installed December 2023. Enjoy the seamless indoor-outdoor living with patio doors leading from the dining area to a spacious 12x28 ft back deck overlooking serene green space. The lower level and mudroom were renovated 6 years ago and the furnace was also replaced at that time. You will find a roughed-in kitchen on the lower level, adding the potential for an in-law suite. This home is practical as it is picturesque, featuring three sand point wells— one for the house and two designed to cater to your lawn and gardening. The home also features new concrete walkways, along with an asphalt driveway that lead to a large concrete pad extending to the new in floor heated 26x45 ft shop equipped with 220 volt. Situated on a beautiful country lot, this home offers vast space and tranquility, ideal for those looking to enjoy country living with modern comforts. Make this incredible property yours and embrace a peaceful lifestyle surrounded by nature. (id:37841)
RE/MAX Tri-County Realty Inc Brokerage
12 Christopher Drive
Cambridge, Ontario
Vacant possession available. Small VTB Available. 5% CAP Rate! Charming Home with Legal Non-Conforming Duplex – Potential In-Law Suite – East Galt Explore the unique charm of this East Galt residence, now a legal non-conforming duplex with a potential in-law suite that includes its own separate entrance. This inviting home boasts original hardwood flooring and features two hydro meters and separate electrical setups to easily accommodate distinct living spaces. With 4 bedrooms and 2 bathrooms, it’s positioned in a prime location close to all local amenities. Don’t miss this incredible opportunity to own a versatile property in a great area! Main floor tenant pays $2200 and the Upper unit pays $1250. Tenants pay heat and separate hydro. (id:37841)
Shaw Realty Group Inc.
470 Thorndale Drive
Waterloo, Ontario
Welcome to 470 Thorndale Dr, a spacious 4 level, 3 Bedroom 2 Bathroom family home, located in Westville, known as the Family Friendly Waterloo Neighborhood, with Parks, Schools, Walking trails, and great access to the Boardwalk shopping center and Costco. This home has a large private deck off the Kitchen, a separate walkout from the huge family room and a large fenced side and rear yard, great for family fun. Convenient parking for 4 vehicles. This home is waiting for your personal touch. Check out this home, it could be the one for your family. MLS (id:37841)
Royal LePage Wolle Realty
No Favourites Found
The trademarks REALTOR®, REALTORS®, and the REALTOR® logo are controlled by The Canadian Real Estate Association (CREA) and identify real estate professionals who are members of CREA. The trademarks MLS®, Multiple Listing Service® and the associated logos are owned by The Canadian Real Estate Association (CREA) and identify the quality of services provided by real estate professionals who are members of CREA.
This REALTOR.ca listing content is owned and licensed by REALTOR® members of The Canadian Real Estate Association.





