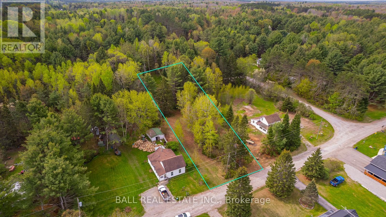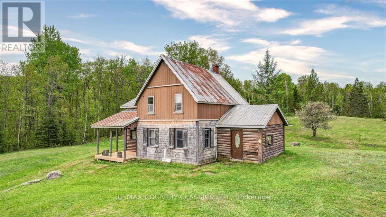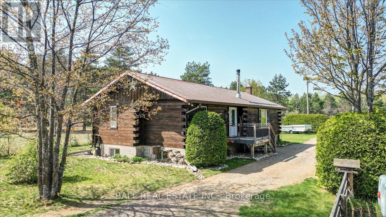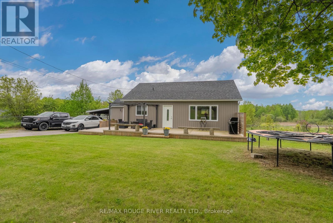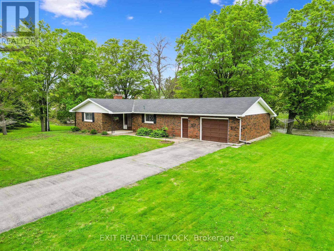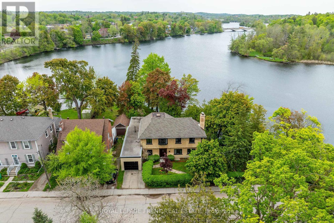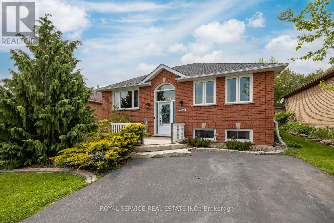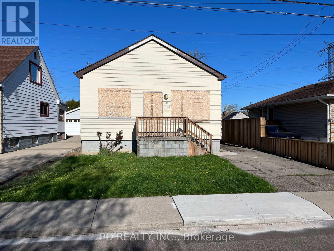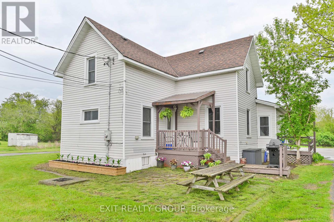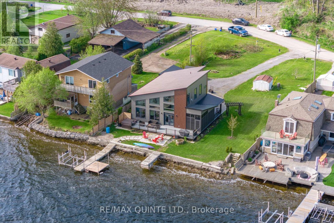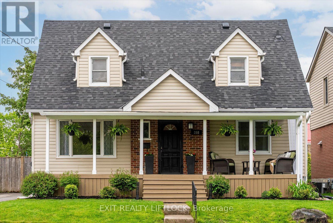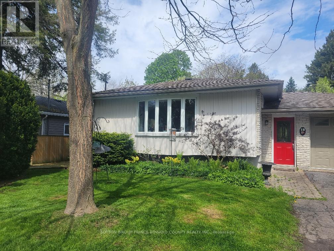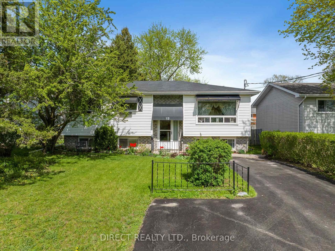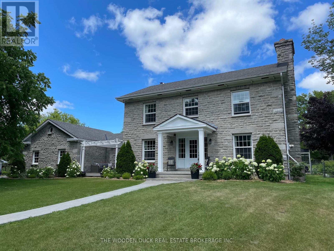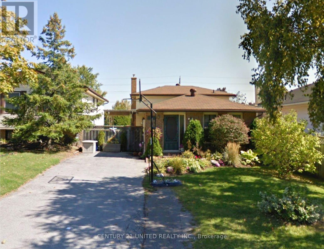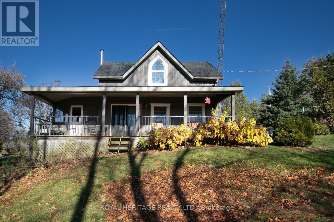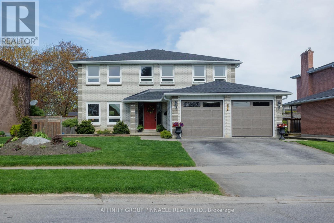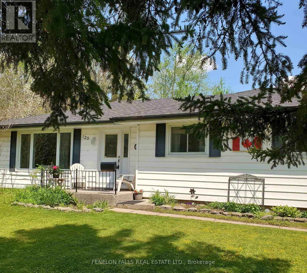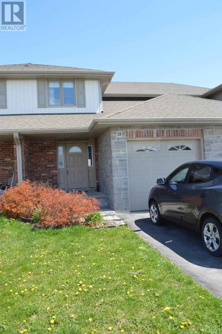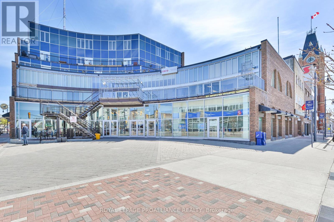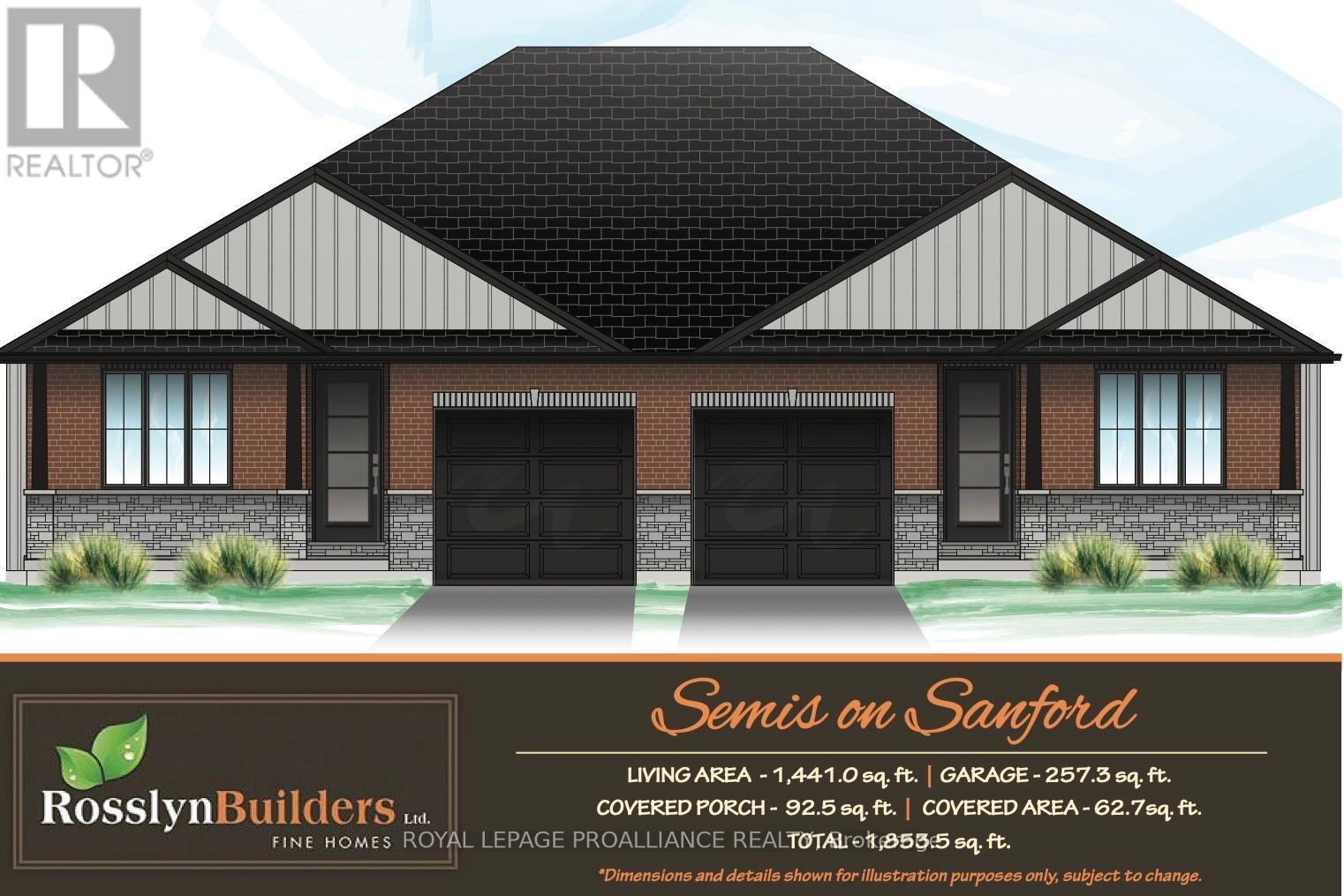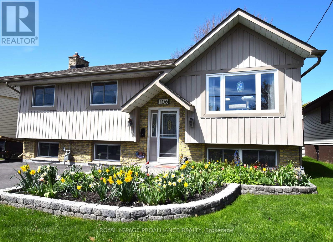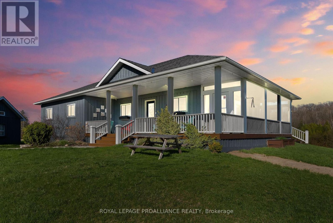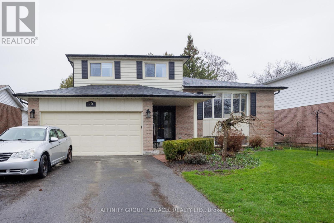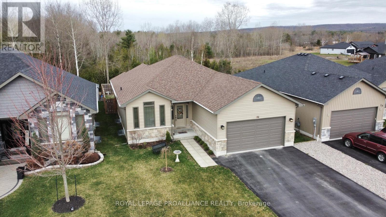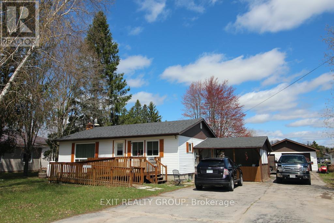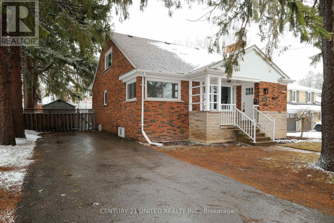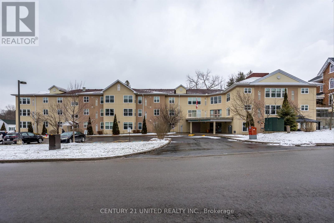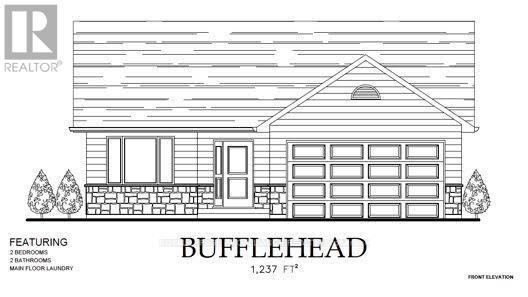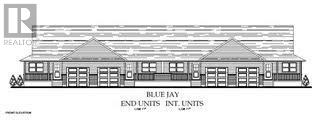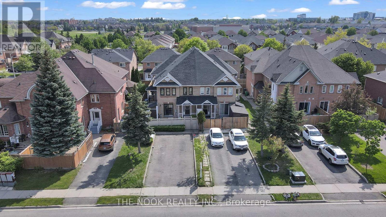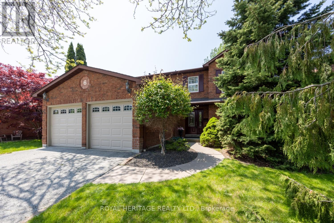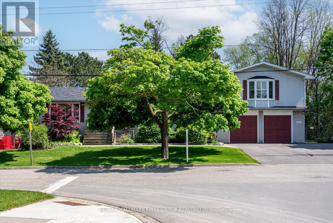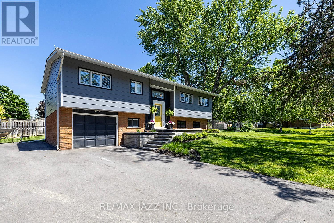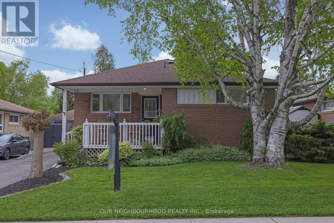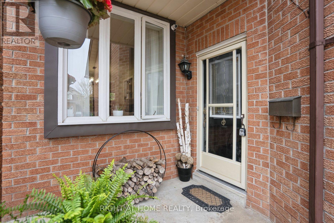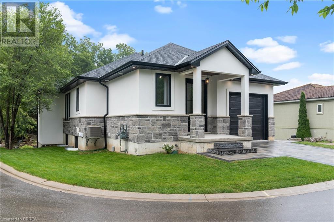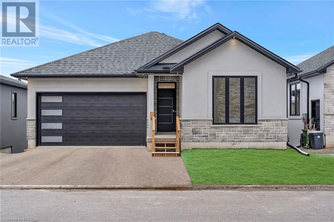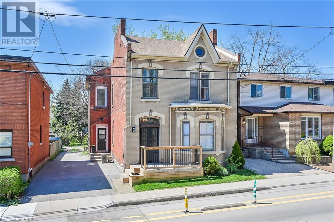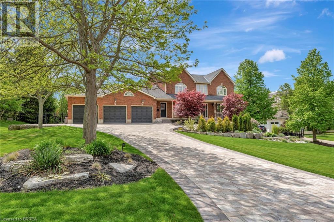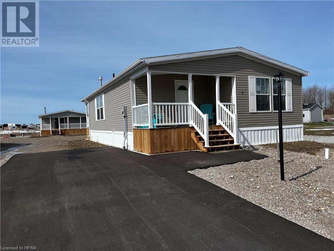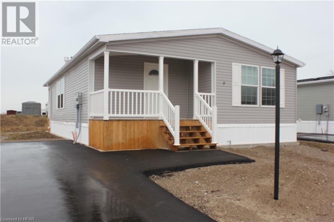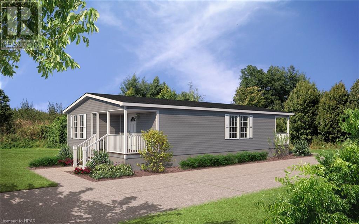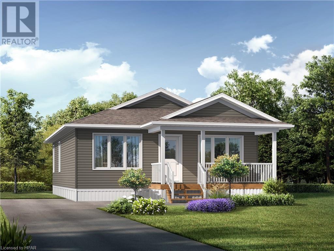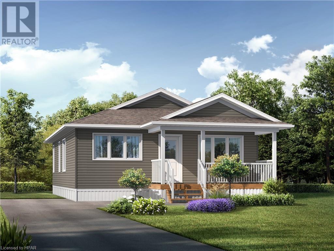LOADING
0 The Ave
Kawartha Lakes, Ontario
Vacant building lot ready for your family to build their new home or retreat in the town of Kinmount! This 0.3 acre property (70' x 210') is located in the City of Kawartha Lakes on a quiet municipally maintained road and rural area. Hydro at the driveway, garbage pickup, with an existing dug well on the property. The lot is partially cleared with a few mature trees and the rear of the property backs onto a small creek. Walking distance to town, including the famous Highlands Cinema theatre, LCBO and all stores. Neighbouring property also possibly available, legal size building lots. Fabulous location only 15 minutes to the town of Minden & 25 minutes to Bobcaygeon. Rail trail only feet down the road, perfect for snowmobiling, ATVing, and outdoor enthusiasts. (id:37841)
Ball Real Estate Inc.
1908 Lower Faraday Road
Faraday, Ontario
Step back in time and enjoy the peace and quiet in this pretty log home. Situated on a gentle rise you can relax on the porch and enjoy the view. The home has lots of great features...propane forced air furnace, back up automatic generator, 200 amp breaker panel, drilled well etc. Did we mention the trails throughout the surrounding forest? Also, with approximately 62 acres across the road there's potential for severance. The property is being sold ""as is, where is"" as the current owners do not live there. The garage and barn are a great asset for the handyman! They are also selling with all contents so this is turn key and ready to enjoy! Don't miss this one-of-a-kind property. (id:37841)
RE/MAX Country Classics Ltd.
95 Major Lake Road
South Algonquin, Ontario
Home sweet Home. This three bedroom log bungalow hugs you as soon as you walk in the door! Meticulously maintained with recent upgrades like new propane furnace, woodstove, insulation, deck and more. The full basement offers lots of extra space and room for development too. Hobbyists will enjoy the insulated garage (18x26). The property is situated in the village of Madawaska, it's close to the East gate of Algonquin Park and access to the Madawaska River and Bark Lake are close by. Also enjoy access to the trail system right across the road. Everything here has been very well maintained and is very maintenance free. Great value and great location! (id:37841)
Ball Real Estate Inc.
12925 County Rd 2 Road
Cramahe, Ontario
Welcome to 12925 County Road 2! Step into this inviting home and feel the warmth of the spacious foyer. With 3 bedrooms, 2 bathrooms, a generous living room, and an eat-in kitchen, this home is perfect for first-time buyers, investors, or those looking to downsize. Relax on the front deck under the pergola and enjoy the rural life. Recent tasteful updates ensure that this home will exceed your expectations. Conveniently located on the outskirts of the Village of Colborne, with easy access to the 401. **** EXTRAS **** Roof 2019, Main Bathroom 2024, Windows 2019, Doors 2019, Siding 2019 Deck 2020, Kitchen Painted 2024 (id:37841)
RE/MAX Rouge River Realty Ltd.
863 South Street
Douro-Dummer, Ontario
Recently renovated all brick bungalow situated on 236 feet of waterfront on the Indian River. If you are looking for a unique place to call home or a cottage this is it. Located in the Town of Warsaw and, only 20 minutes from the City of Peterborough, this bright 3 bedroom, 2 bathroom 1,974 sq ft home is a must see. The three bedrooms are a good size with the primary having a 3 piece ensuite. The updated kitchen (2021) has stainless steel appliances, and quartz countertops and is open concept to the living room and dining room, with floor to ceiling windows providing spectacular views of the Indian River in the backyard. New flooring was installed in 2021 throughout the main level and the lower level. The lower level is spacious with a rec room (built in wet bar), laundry room, large workshop with an impressive workbench and lots of storage!. You will not be disappointed to see this beautiful property. While you are there take a moment to enjoy the tranquil flow of the Indian River under the covered porch. **** EXTRAS **** The HVAC system installed in 2021. Water Softener and Ultraviolet Water Disinfection System installed in 2023. Water test available in documents. Wood stove in lower level is not WETT certified and is included in 'as is condition'. (id:37841)
Exit Realty Liftlock
82 Dublin Street
Peterborough, Ontario
In 1926, a 30 year old New York architect, Walter Blackwell (son of famous architect William Blackwell), designed and built an Arts and Crafts Cottage on the banks of the Otonabee River, just off the downtown in Peterborough, Ontario. The Sutton-Deyman designated heritage home (with a 40% tax reduction for heritage status) is a remarkably well-preserved example of the hand crafted, Tudor Revival style architecture in a spectacular setting on a mature, tree-lined street, sitting on almost 200 feet of waterfront on the Otonabee River. The view is looking north up the river with city parkland on the other side of the river. The recessed oak panel door with the original forged iron hinges, the diamond shaped leaded glass windows, the oak-beamed living room ceiling and hand chiselled stone fireplace, take you back to a time when hand craftmanship was an art form. The home has been carefully updated inside, with period correct updates to the kitchen and bathrooms. The prairie stucco exterior is unique and in excellent condition. At almost 2600 sq. ft. above grade and four bedrooms on the 2nd floor, this home easily fits a family situation. The main floor primary bedroom addition (1946) at the back of the house, facing the river, has an adjoining walkthrough closet and 3pc bath. A long single car garage with entrance into the house was added in 1946 as well. The concrete basement is full and high with a walk-up to the backyard for easy storage of bikes, kayaks and outdoor furniture. The river views from the covered patio off the dining room and from the 2nd floor balcony are serene and peaceful. A one-of-a-kind home, in a one-of-a-kind location, is the only way to describe this timeless property. Original blueprints, recent Home Inspection report, heritage designation and history are available. **** EXTRAS **** The taxes shown are with 40% Heritage Property Tax rebate having been applied from the normal tax rate for 2023 of $8134.20. (id:37841)
Royal LePage Frank Real Estate
2563 Idyllwood Crescent
Peterborough, Ontario
Located in an established neighbourhood, this charming 3-bedroom, 2-bathroom family home offers a perfect retreat for peaceful living. Situated on a tranquil street, with a private fenced yard. Within walking distance of Beavermead Park, Walker Park, and Monsignor O'Donaghue School, making outdoor activities and schools easily accessible. Kitchen upgraded in 2021. Step out from the kitchen onto three tiers of decking, featuring a cozy gazebo, ideal for outdoor entertaining or peaceful relaxation. Additionally, a generously-sized shed provides ample storage space for outdoor equipment. Updates include the windows (2010) and roof in (2016). Conveniently located near Highway 115, this residence is perfect for commuters. Experience the blend of comfort, convenience, and quality living in this remarkable property. (id:37841)
Royal Service Real Estate Inc.
183 Normanhurst Avenue
Hamilton, Ontario
Hidden Gem with Endless Potential! This charming bungalow, featuring a full basement with separate entrance, awaits its next chapter in the hands of visionaries. Though bearing scars from a fire, this property is brimming with promise for renovators or builders seeking their next project. Uncover the beauty within and transform this diamond in the rough into a masterpiece that will stand as a testament to creativity and innovation. Embrace the challenge; let your imagination soar within these walls and breathe new life into this Normanhurst Bungalow. (id:37841)
Pd Realty Inc.
B/c - 292 Glen Miller Road
Quinte West, Ontario
Charming single-family home with stunning water views near the Trent River! This spacious 3-bedroom property features 2 kitchens and 2 bathrooms, offering ample living space for a comfortable lifestyle OR Investment opportunity! Legal duplex featuring a 2-bedroom front apartment with a living room, eat-in kitchen, and 4-piece bath, as well as a 1-bedroom back apartment with an open concept kitchen, living room, dining room, and 3-piece bath with shower. Don't miss out on this two-story home with beautiful lawns, perfect for the savvy investor! (id:37841)
Exit Realty Group
75 Hennessy Street
Prince Edward County, Ontario
Welcome to your dream waterfront property in beautiful Prince Edward County, just minutes from Belleville. This modern haven, built in 2020, showcases contemporary design & premium finishes throughout, making it the perfect blend of luxury & comfort for long-term living.Exterior & outdoor amenities include the aluminum siding and metal roof that are durable & stylish, ensuring low maintenance & longevity. Enjoy direct waterfront access to the Bay of Quinte with a private deck, dock, & boat lift, perfect for boating enthusiasts. Finally, relax & entertain with a sunroom featuring vinyl windows for that beautiful breeze or cooler summer morning, a soothing hot tub, & multiple fire-pits in the front & back yards.Inside this waterfront stunner there are 3 bedrooms, 3 bathrooms, spacious & thoughtfully designed, with two of the bedrooms boasting ensuite bathrooms for added privacy & convenience. The great room with a fireplace stretching up to the vaulted ceiling creates a dramatic focal point, complemented by expansive windows that offer breathtaking views & flood the space with natural light. In this open concept design, the modern kitchen is equipped with high-end appliances, ample counter space & sleek cabinetry, making meal preparation a delight. To showcase this homes longevity for the new owner, the laundry is conveniently located on the main floor to simplify your daily routine. Additional structures include the back workshop & bunky ideal for hobbies, storage, or accommodating guests, providing versatility & additional space. Nestled in the serene & picturesque Prince Edward County, this property is just a short drive from Belleville, offering both tranquility & accessibility to nearby amenities. This stunning waterfront home is not just a place to live, but a lifestyle to cherish. Don't miss the opportunity to own this piece of paradise. Enjoy the experience the unparalleled beauty & comfort of this exceptional property. **** EXTRAS **** Built in 2020, North Star Windows, Aluminum Siding, Metal Roof, Municipal Water, Propane Stove, Bell Fibe (id:37841)
RE/MAX Quinte Ltd.
358 Caddy Street
Peterborough, Ontario
Welcome to your dream home in the heart of popular East City! This house features 3 bedrooms, 2 bathrooms as well as open concept living and a large family room with a fireplace in the basement. The real highlight of this property is the backyard oasis boasting an inground salt water heated pool, perfect for refreshing dips on hot summer days. A gazebo offers shade and relaxation, while a large deck and bar provide ample space for outdoor entertaining and relaxation. For outdoor enthusiasts, the location couldn't be better - situated on a dead end road, you'll enjoy easy access to the nearby canal and trails, ideal for biking, hiking, or leisurely strolls. Despite its close proximity to city amenities, this residential area maintains a peaceful ambiance. (id:37841)
Exit Realty Liftlock
1b Queen Street
Prince Edward County, Ontario
Immaculate raised bungalow in one of the best neighbourhoods in Picton, with the best backyard any gardener would dream about! Three bedroom home with open concept main living areas boasting gleaming hardwood floors and a beautiful bow window to enjoy nature and sunshine. The adjoining dining room is large enough to accommodate a harvest table for those entertaining days ahead. Great working kitchen with a breakfast bar and walkout to barbeque deck. You will be cooking with gas inside and out! A full lower level with 3 piece bathroom could easily accommodate extended family, a home business or loads of room to spread out when the family comes to visit. At the moment this level has a very large family room with a gas fireplace, a bar and even room for a sleeping area. The raised bungalow style allows for windows to be above grade, letting natural light enter. Your summers will be spent in the glorious backyard where the current owner has already prepared it with gorgeous blossoming trees, perennials and climbing vines for your enjoyment. A lower level dining patio, a quaint conversation area and an upper level dining area surrounded by spectacular gardens, arbours and birds of every colour. Attached garage has an electric garage door opener and a breezeway to eliminate the elements in those coolder months ahead. Located in the heart of Picton in a very well established and mature neighbourhood. Two blocks to the Main Street where all your groceries, health, arts, dining and entertainment needs can be obtained without even having to start the car! A very tidy and attractive home is ready for you to move right in! (id:37841)
Sutton Group Prince Edward County Realty Inc.
13 Gordon Avenue
Stirling-Rawdon, Ontario
Presenting 13 Gordon Avenue, a charming raised bungalow in the heart of Stirling-Rawdon, just a brief 25-minute commute from Belleville. This delightful home features a bright living room with an adjacent dining area. Enjoy the three season sunroom, where you can savor your morning coffee. The main level also offers three comfortable bedrooms and a four-piece bathroom. On the lower level, unwind by the propane fireplace in the fully finished rec room. Additionally, a spacious fourth bedroom provides flexibility for guests or as a home office. (id:37841)
Direct Realty Ltd.
1906 8th Line E
Trent Hills, Ontario
You will fall in love with this property from the minute you turn into the drive! Immaculate home sits on over 3 manicured acres with lush gardens, raised gardens, and a natural pond, all designed to require minimal maintenance, plus greenhouse and shed/chicken house. Custom built stone home was renovated in 2015. The main floor boasts a centre hall plan with hardwood floors and ceramic tile throughout, there is a formal dining room in addition to the breakfast nook in the kitchen. Formal living room with fireplace. Family room with gas fireplace and walk out to the 14 x 14 pergola covered deck. Main floor mudroom/laundry with bathroom. 2nd floor features 3 bedrooms, a luxurious bath including a stand alone soaking tub and walk in shower. Full basement, workshop & lots of storage. Don't miss the oasis which includes an in-ground salt water pool (with automatic salt generation and monitoring), a fully finished 24' x 22' pool house with (heat and hydro) for entertaining, a gazebo, mature trees, and outdoor fireplace as well as a fire pit. Located just 6 minutes from beautiful Campbellford which offers a hospital, new community centre with swimming pool, all kinds of shopping, restaurants and award winning music, entertainment & theatre, gym & vet. Not to mention just a couple minutes to public boat launch into the Trent River part of the Trent Severn Waterway. **** EXTRAS **** Pre-list home inspection is available upon request. Check out the audio tour! (id:37841)
The Wooden Duck Real Estate Brokerage Inc.
1996 Foxfarm Road
Peterborough, Ontario
Welcome to 1996 Foxfarm Road! Situated in the desirable West End. This lovely 3 bedroom 2 bathroom all-brick back split offers a blend of comfort and style. Step inside to discover a main floor that seamlessly integrates an eat-in kitchen with a spacious living/dining area. On the upper level, you will find 2 bedrooms and a 4pc bathroom. Make your way to the mid level to find 3rd bedroom, 2nd bathroom and a spacious family room that walks out to the backyard. Once outside you will find a gorgeous backyard fenced-in oasis with perennial gardens surrounding a fantastic inground pool. You are going to want to check this one out!!! (id:37841)
Century 21 United Realty Inc.
3300 Leach Road
Hamilton Township, Ontario
Discover The Charm Of Country Living In This Beautifully Updated Farmhouse, Nestled On 40.38 Acres Of Stunning Land. Originally Built In 1870 And Meticulously Renovated, This Cozy Home Offers A Blend Of Historic Character And Modern Comforts. With Three Bedrooms, Including A Main Floor Master Suite, And Two Bathrooms, There's Plenty Of Space For Relaxation And Entertainment. Plus, A Convenient Office On The Main Floor Makes Remote Work A Breeze. The Heart Of The Home Is The Updated Kitchen, Featuring Quartz Countertops, A Walk-In Pantry, A Quartz Island With Seating And A Beverage Fridge, Perfect For Both Cooking Enthusiasts And Casual Dining. Gather With Family And Friends In The Inviting Family Room, Complete With Vaulted Ceilings And A Floor-To-Ceiling Propane Gas Fireplace, Creating A Cozy Atmosphere Year-Round. Outside, The Expansive Acreage Beckons For Exploration And Enjoyment Of Nature's Beauty. Relax On The Welcoming Wrap-Around Porch, Ideal For Soaking In Serene Views And Gentle Breezes On Lazy Afternoons. And For Bug-Free Outdoor Lounging And Dining, There's A Screened-In Porch - A True Outdoor Oasis. Additionally, The Property Includes A Barn That's In The Process Of Being Converted Into A Two-Bedroom Additional Dwelling Unit. This Offers Flexibility And Potential For Accommodating In-Laws Or Guests. The Seller Is Willing To Complete This Conversion At The Buyer's Expense, Allowing For Customization And Personalization. Experience The Tranquility And Allure Of Rural Living While Still Enjoying Modern Conveniences In This Captivating Farmhouse Retreat. Don't Let This Opportunity Slip Away, Make This Idyllic Property Your Own Sanctuary Today! **** EXTRAS **** Existing Refrigerator, Stove, B/I Dishwasher, Beverage Fridge, Propane Fireplace, Washer, Dryer, All Electric Light Fixtures/Fans, All Window Coverings, Propane Gas Furnace, Barn (id:37841)
Royal Heritage Realty Ltd.
143 Sanderling Crescent
Kawartha Lakes, Ontario
Welcome to 143 Sanderling Crescent - a customized, quintessential family home and an entertainer's dream, nestled in the desirable north ward of Lindsay.This 5 bed, 4 bath home has been updated to the nines from the chef's kitchen featuring high-end appliances and quartz countertops, to the state of the art home movie theatre, to the oasis awaiting you in the backyard.The main floor has been designed impeccably to enjoy a family meal in the enormous open-concept kitchen or to host a soiree. Unwind by the stone fireplace surrounded by built-ins, or welcome guests outdoors to the heated in-ground pool complete with tiered seating and a luxury spa. This home exudes pride of ownership through the plethora of updates and upgrades including brand new roof and pool liner. Nothing has been overlooked in this home, even laundry become less of a chore in the high-end laundry suite.Premium homes like this rarely come to market, truly a must-see. Book a showing today and make this dream home a reality. (id:37841)
Affinity Group Pinnacle Realty Ltd.
120 Clifton Street
Kawartha Lakes, Ontario
Town & Country - very private 3/4 of an acre lot walking distance to downtown Fenelon Falls. Well maintained tastefully decorated 3 bedroom bungalow with main floor laundry/mud room. Walkout to large deck and patio with extensive perennial gardens. Enjoy your summers BBQing while being surrounded by nature! (id:37841)
Fenelon Falls Real Estate Ltd.
38 Cortland Crescent
Quinte West, Ontario
Welcome to 38 Cortland a townhouse built by Klemencic. Spacious open concept main floor plan with quality kitchen cupboards and easy access to a modern lifestyle. Family room opens to rear deck and fenced yard. Upstairs are two large bedrooms, primary having a 3pce ensuite and large spacious closet. 2nd has a huge walk- in closet. 4pce bath and washer and dryer upstairs too. A full basement with finished 3rd bedroom also having a 3pce ensuite and a separate den which can double as a quiet room. This fine home is located in the West end, with easy access to Walmart, 8 Wing, 401 and the wine country of Prince Edward County. (id:37841)
Royal LePage Proalliance Realty
414 - 199 Front Street
Belleville, Ontario
BUYER INCENTIVE - Seller Offering to pay for 10 Months Condo of fees (totaling $6,419.30) and ASSUMABLE MORTGAGE at 1.69% interest rate for 2 years on $285k balance. Welcome to Century Village in the Heart of downtown Belleville. This exceptional corner unit boasts the best panoramic views and wrap-around balconies in the building. The unrivalled private views from the balcony and the floor to ceiling windows allow you to take in the picturesque Moira River and downtown scene with fabulous sunrises and sunsets. Retreat away from the hustle and bustle in a comfortable 1000 sq ft home with high ceilings, hardwood floors throughout, a modern kitchen with floor to ceiling cabinets, en-suite laundry room, 2 spacious bedrooms and spa bathroom with soaker tub with separate glass shower. With the added convenience of 2 elevators, exclusive underground parking and storage locker, as well as water and sewage included in the condo fees* - this unit offers both luxury and practicality. Embrace urban living at its finest, with a plethora of amenities just steps away, including eateries, cafes, boutique shops, and Belleville's vibrant Farmers Market. **** EXTRAS **** Condo fees include, water, sewage, building maintenance, common room, parking space, storage locker. (id:37841)
Royal LePage Proalliance Realty
94a Sanford Street
Brighton, Ontario
Enjoy a relaxed and easy lifestyle in this exquisite brand new semi-detached bungalow - nestled in the heart of Brighton. Now with a LARGER floor plan, this brick & stone home offers 1441 SQ FEET of spacious main floor living! Imagine the convenience of living close to walking trails, downtown, and the many amenities of Brighton. Experience open concept living with soaring 9 foot ceilings throughout the main floor with the added bonus of a raised ceiling in the foyer. Your elegant kitchen features custom cabinetry & quartz counter-tops complete with an island that is perfect for entertaining family & friends! The living area showcases a tray ceiling with pot lights & allows easy access through your patio door that leads to your partially covered deck & backyard! The spacious primary bedroom is privately located, featuring a walk-in closet & ensuite complete w/a walk-in shower. A second bedroom, 4pc. bath & main floor laundry/mudroom are also located on the main floor. Single car garage w/inside entry to mudroom provides convenience with extra storage. Also featured is a custom designed open u-shaped staircase that leads to the light-filled unfinished lower level - offering the potential for additional living space! **** EXTRAS **** Just a short commute to the GTA and a scenic drive to PE County. Brighton offers plenty of options with its walking trails, water access, and many other recreational activities. You will want to call this one \"Home\"! (id:37841)
Royal LePage Proalliance Realty
106 Mcfarland Drive
Belleville, Ontario
Remarkably well maintained and updated bungalow with added year round sunroom. Located close to schools, wellness center and soon to be completed Clifford Sonny Belch Park. Updates include windows, flooring, skylight, bathrooms, paved driveway and new sewer line to name a few. Great deck overlooking perennial gardens in back yard with handy heated workshop for the hobbyist. 2 gas fireplaces to keep you cozy and central air when the weather heats up. Move in condition for this bright and spacious home. (id:37841)
Royal LePage Proalliance Realty
1319 County Road 41
Brighton, Ontario
Embracing the charm of Northumberland's countryside, this cozy bungalow is your gateway to the rural beauty of Brighton. Set on over 3 acres of well-tended land, this home offers a laid-back lifestyle with room for everyone. With six bedrooms, it's perfect for a growing family or hosting guests. The kitchen with its sleek quartz counters opens up to a spacious dining and living area, ideal for gatherings. Step out onto the wrap-around porch and soak in the fresh air, surrounded by nature. Tucked away from the hustle and bustle, yet still close to Brighton's charms, this home offers a perfect blend of tranquility and convenience. As an added bonus, there's an auxiliary building on the property, brimming with potential for expansion. Experience country living without sacrificing modern comforts. Book your showing today! *BUYER TO EXERCISE THEIR OWN DUE DILIGENCE WITH REGARDS TO INTENDED USE OF AUXILIARY BUILDING* (id:37841)
Royal LePage Proalliance Realty
10 Mcdonagh Drive
Kawartha Lakes, Ontario
Welcome to 10 McDonagh!! This 3+1 Bedroom 3 Bath 5 Level Sideplit rests in a highly desired neighborhood!! Inside features a fantastic layout that is perfect for the established family!! Walk into your large foyer with quick access to your garage! Step through to your living room w/fireplace and walkout to your backyard with an in ground pool! On the next level is your kitchen, dining and family room! Upstairs features 3 bedrooms including a primary bedroom with ensuite bath! Downstairs from the main floor has a single bedroom with a large rec room! The unfinished basement contains room for storage and your utility equipment!! Outside of the home boasts a deck and pergola overlooking an inground pool surrounded by gardens!! Many upgrades since 2015 and close to shopping, parks and schools.....this could be the opportunity you've been waiting for!! (id:37841)
Affinity Group Pinnacle Realty Ltd.
26 Rowan Place
Quinte West, Ontario
In-law potential with a separate entrance! Situated in the popular Brookshire Meadows Development, this four bed, three bath HOME backs onto trees with an extra deep lot. Formal dining room can easily become a bedroom, sitting room, or home office. Moving to the great room is the kitchen with backsplash, under valence lighting, breakfast bar, and island. The dining nook leads out to the west facing covered deck overlooking the large fenced backyard. Moving back inside is the living room with natural gas fireplace. Moving past the main bath, main floor laundry, and second bedroom, is the primary bedroom with ensuite, true walk-in closet, and tray ceiling. Downstairs is the fully finished basement with a large rec room, two more bedrooms, third washroom, and the separate entrance TO GARAGE AND OUTSIDE. Waking distance to the park with playground and 10 minutes or less TO the 401, CFB Trenton & YMCA. 15 minutes or less to marina, PEC wineries, Quinte Mall & BIG box stores. (id:37841)
Royal LePage Proalliance Realty
35 John Street
Addington Highlands, Ontario
WOW! This little bungalow is a charmer, set in the middle of the hamlet of Flinton. This 2 plus 1 bedroom home has had the electrical work updated. The kitchen is spacious and ready for any family to gather around the table. The Rec room features 2 different fireplaces, one wood and one propane - perfect for any family gathering. This home has an attached carport and a wonderful detached 20' by 30' garage perfect for any hobby that you can dream of. Out back there is a 15 ft x 24 ft deck melted into the 15 ft x 30 ft oval pool. The front deck is 14' x 7'8"", great for barbecuing just off the kitchen. The wheelchair accessible ramp at the front, tops off this desirable location ready for you to make it your own! (id:37841)
Exit Realty Group
215 Wolsely Street
Peterborough, Ontario
215 Wolsely Street is nestled in the vibrant North End. Walking distance to schools, shops, and restaurants. This spacious 1.5-story welcomes you with a bright living room and a beautiful, modern kitchen, complemented by two bedrooms on the main floor. On the upper level discover two more bedrooms and a bathroom. Make your way to the lower level, where two additional bedrooms, a bathroom, and a versatile rec area, paired with laundry facilities, await. Step out from the kitchen to embrace your fully fenced backyard, complete with a deck and a handy shed. (id:37841)
Century 21 United Realty Inc.
211 - 8 Huron Street
Kawartha Lakes, Ontario
PLEASE NOTE THIS IS A RESIDENTIAL LIFE LEASE APARTMENT. NICELY FINISHED 2 BEDROOM, 2 BATHROOM UNIT AVAILABLE. THIS APARTMENT UNIT IS BRIGHT, SPACIOUS, AND NICELY APPOINTED WITH IN BUILDING AMENITIES INCLUDING UNDERGROUND PARKING, STORAGE SPACE, COMMONROOM WITH KITCHEN, AND MORE. THE FLOOR PLAN INCLUDES A SPACIOUS FAMILY ROOM, DINING AREA, KITCHENWITH BUILT IN APPLIANCES, MASTER BEDROOM WITH ENSUITE BATH, SECOND BEDROOM, SECOND BATHROOM, AND LAUNDRY STORAGE ROOM. ADDITIONAL FEATURES INCLUDE AIR CONDITIONING, ELEVATOR ACCESS, AND COMMON BALCONY. **** EXTRAS **** 2023 Maintenance Fees - $505.00 per month, 2024 Reserve Fund Fees - $204.00 per month. 2024 Maintenance Fee is approx. $714 per month which includes the monthly Reserve Fund Contribution (id:37841)
Century 21 United Realty Inc.
41 Clayton John Avenue
Brighton, Ontario
Open House Sundays 2:30-4:00 PM at 3 Clayton John Ave, NW off Raglan & Ontario. McDonald Homes is pleased to announce new quality homes with competitive Phase 1 pricing here at Brighton Meadows! This Bufflehead model is a 1237 sq.ft two bedroom, two bath bungalow featuring high quality laminate or luxury vinyl plank flooring, custom kitchen with island and eating bar, great room with walkout to back deck, primary bedroom with ensuite, and main floor laundry. Economical forced air gas, central air, and an HRV for healthy living. These turn key houses come with an attached double car garage with inside entry and sodded yard plus 7 year Tarion New Home Warranty. Located within 5 mins from Presquile Provincial Park and downtown Brighton, 10 mins or less to 401. Customization is possible, Summer 2024 closing! (id:37841)
Royal LePage Proalliance Realty
1020 Morning Mist Road
Bancroft, Ontario
Welcome to beautiful Paudash Lake. \nMove right in to this freshly renovated 2 bedroom home, with excellent privacy, 340 ft of nice clean shoreline and sunset views. This entire place has been completely gutted and redone from the ground up. Everything including windows, siding, electrical, plumbing, and even new forced air, high-efficiency propane furnace and A/C. With approximately 1.75 acres to expand and add whatever you wish. Extras include a storage shed, bunkie with heat and hydro, 2-20’ sea cans for the toys and more. The owners have done a fabulous job with this renovation, and the decor is very tastefully done with large new windows and views in every direction. Don’t miss this opportunity to make this your home and book your showing today! Flexible closing is available. (id:37841)
Ball Real Estate Inc.
15 Clayton John Avenue
Brighton, Ontario
Open House Sundays 2:30-4:00 PM at 3 Clayton John Ave, NW off Raglan & Ontario. McDonald Homes is pleased to announce new quality townhomes with competitive Phase 1 pricing here at Brighton Meadows! This 1138 sq.ft Bluejay model is a inside unit with WALKOUT basement featuring 2 bedrooms, and 2 baths, high quality laminate or luxury vinyl plank flooring, custom kitchen with island and eating bar, great room with vaulted ceiling and walkout to deck, primary bedroom with ensuite and double closets, and main floor laundry. Option to finish the basement. Economical forced air gas and central air, deck and an HRV for healthy living. These turn key houses come with an attached single car garage with inside entry and sodded yard plus 7 year Tarion Warranty. Located within 5 mins from Presquile Provincial Park and downtown Brighton, 10 mins or less to 401. Summer 2024 closing! (id:37841)
Royal LePage Proalliance Realty
17 Clayton John Avenue
Brighton, Ontario
Open House Sundays 2:30-4:00 PM at 3 Clayton John Ave, NW off Raglan & Ontario. McDonald Homes is pleased to announce new quality townhomes with competitive Phase 1 pricing here at Brighton Meadows! This 1138 sq.ft Bluejay model is a end unit with WALKOUT basement featuring 2 bedrooms, and 2 baths, high quality laminate or luxury vinyl plank flooring, custom kitchen with island and eating bar, great room with vaulted ceiling and walkout to deck, primary bedroom with ensuite and double closets, and main floor laundry. Option to finish the basement. Economical forced air gas and central air, deck and an HRV for healthy living. These turn key houses come with an attached single car garage with inside entry and sodded yard plus 7 year Tarion Warranty. Located within 5 mins from Presquile Provincial Park and downtown Brighton, 10 mins or less to 401. Summer 2024 closing! (id:37841)
Royal LePage Proalliance Realty
35 Clayton John Avenue
Brighton, Ontario
Open House Sundays 2:30-4:00 PM at 3 Clayton John Ave, NW off Raglan & Ontario. McDonald Homes is pleased to announce new quality homes with competitive Phase 1 pricing here at Brighton Meadows! This Mallard model is a 1398 sq.ft two bedroom bungalow with WALKOUT basement, featuring high quality laminate or luxury vinyl plank flooring, custom kitchen with island, pantry and walkout to back deck, great room with vaulted ceiling, primary bedroom with ensuite and walk-in closet, and main floor laundry. Economical forced air gas, central air, and an HRV for healthy living. These turn key houses come with an attached double car garage with inside entry and sodded yard plus 7 year Tarion New Home Warranty. Located within 5 mins from Presquile Provincial Park and downtown Brighton, 10 mins or less to 401. Customization is possible, Summer 2024 closing! (id:37841)
Royal LePage Proalliance Realty
157 Pressed Brick Drive
Brampton, Ontario
Welcome home to this charming 3 bedroom front quad, in a desirable family friendly neighbourhood. Step inside to a spacious well thought out layout, boasting 1400 sq ft of living space! Excellent sized kitchen with wood cabinets, Newer stainless steel appliances (2020-2022) and breakfast area, with a walk out to your own private fenced (vinyl fence 2018) front patio. Perfect for watching the kids play while you enjoy your morning coffee! Oversized living room with combined dining room ideal for entertaining. On the 2nd floor you will find large bedrooms, engineered hardwood floors (2021), large windows providing tons of natural light and spacious 4 pc bathroom. The Large primary bedroom offers a large sun filled window, walk-in closet and semi-ensuite. Spend your Friday evening having a movie night with your family in the basement rec room, with a cozy gas fireplace but also provides an ample amount of storage to tuck things away! Location, location, location! Fantastic convenient location with everything at your doorstep. Walking distance to fortinos, Walmart, restaurants, banking, gas stations, & more. Enjoy the outdoors, walking distance to parks, conservation, walking/biking trails along the Etobicoke Creek Trail. Easy walk to schools, rec centers, tennis courts, you name it, its close by. **** EXTRAS **** Nothing to do but move in! Updates: Vinyl Fence(2018); Windows & Sliding Dr(2021); Siding(2021); Engineered hardwood flrs(2022); Dishwasher(2022); Stove(2022); Fridge(2020); Rangehood(2022); Attic Insulation(2021); Furnace; A/C & HWT (2019) (id:37841)
The Nook Realty Inc.
6 Longfellow Court
Whitby, Ontario
Welcome To Your Dream Home In The Heart Of The Desirable Pringle Creek Neighborhood Of Whitby! This Stunning Executive Home Boasts Over 3000 Sq Ft Of Living Space, Featuring 4+1 Bedrooms, 3 Bathrooms, And An Array Of Luxurious Features That Cater To Your Every Need. Set On An Extra-Long 140ft Lot, This Property Offers Ample Space For Family Fun And Outdoor Activities. The Beautifully Landscaped Yard, Complete With A Spacious Deck, Provides The Perfect Backdrop For Summer Barbecues And Tranquil Evenings Under The Stars. The Main Floor Features A Modern Kitchen Equipped With Granite Countertops, Stainless Steel Appliances, And A Gas Stove, Perfect For Culinary Enthusiasts. Both The Kitchen And The Family Room Offer Convenient Walk-Outs To The Deck, Making Indoor-Outdoor Living A Breeze. You'll Love The Convenience Of The Double Car Garage With Direct Access To A Functional Mudroom And Laundry Room, Keeping Your Home Organized And Clutter-Free. The Central Vacuum System And Central Air Conditioning Add To The Comfort And Ease Of Living. Fitness Lovers Will Appreciate The Dedicated Home Gym, Providing A Private Space To Stay Active And Healthy Without Leaving The House. Located In A Family-Friendly Neighborhood, This Home Is Close To Top-Rated Schools, Making It An Ideal Choice For Families Seeking Quality Education For Their Children. Don't Miss Out On This Fantastic Opportunity To Own A Piece Of Luxury In Pringle Creek. Schedule Your Private Tour Today And Experience Firsthand What Makes This Home Truly Special. (id:37841)
Royal Heritage Realty Ltd.
1089 Dunbarton Road
Pickering, Ontario
Welcome to your new dream home in the heart of the prestigious Dunbarton neighbourhood! This stunning and spacious 7 bedroom side split home offers 119 feet of frontage, providing ample space and unparalleled curb appeal. With over 100 feet of frontage, this property offers expansive outdoor space, perfect for gardening, recreation or potential future developments. This home boasts 4 + 3 generous bedrooms, including 3 well appointed bathrooms, providing flexibility for a growing family, guests or home office setups. Enjoy the timeless beauty of hardwood flooring upstairs and the durability of laminate flooring downstairs, combining style and functionality. Two family size eat-in kitchens make this home ideal for multi-generational living or rental opportunities. Each kitchen is designed with modern conveniences and ample storage. The lower level features two separate entrances, offering privacy and convenience for residents or potential tenants. Step out onto the newer deck and appreciate the newly landscaped yard that enhances the home's natural beauty. This home is close to schools, parks, shopping and major transit routes. Multi gen, income, potential development. (id:37841)
RE/MAX Hallmark First Group Realty Ltd.
14261 Old Simcoe Road
Scugog, Ontario
Charming Raised Bungalow Nestled in the desirable Neighbourhood of Price Albert. Just a few minutes south of Downtown Port Perry! Situated Perfectly on a huge 1/3 of Acre Lot! Wonderful 3 /bedroom + 2 Updated Bathroom Home has so much to offer any family looking to call Port Perry home. Just over 1200 Square Feet + finished W/O Basement. A Mere 10 minutes to the bustling downtown Port Perry scene with restaurants, breweries and shopping dotted along Historic Queen St. This home features a myriad of upgrades including 2 updated bathrooms, quartz countertops, Center Island. Stainless Steel Appliances. The Oasis-Like Backyard is surrounded by a newly installed fence (completed in 2021). Move in time for the summer and revel in the peaceful backyard retreat! Single Attached Garage has Direct Access to the lower level. Recently paved driveway provides easy parking for up to 7 cars. Basement has been thoroughly updated and has a walk out to the private back and side yard. **** EXTRAS **** Fully landscaped (front & back yard), 2 garden sheds, new patio & Armour stone feature retaining wall, fenced backyard. Septic located in front yard. (id:37841)
RE/MAX Jazz Inc.
1002 Centre Street N
Whitby, Ontario
Welcome to 1002 Centre St N! Located in the Quiet Family Friendly Williamsburg Neighbourhood of Whitby. Freshly Painted Throughout, This Bright and Spacious 3 Bedroom Detached Bungalow Features an Open Concept Main Floor Layout with a Bright and Updated Kitchen, Large Living Room/Dining Room Combo with a Gas Fireplace and Walk-out to Fully Fenced Backyard with Deck. Three Main Floor Bedrooms Include Closets and Large Windows. The Basement is Finished Including Brand New Carpet, a 4th Bedroom, Recreation Room with Gas Fireplace and Large Storage/Utility/Laundry Room. This Home is Absolutely Perfect, Come See it Today! (id:37841)
Our Neighbourhood Realty Inc.
1071 Longbow Drive
Pickering, Ontario
Welcome to 1071 Longbow Drive, Liverpool Pickering, A stunning 4 bedroom, John Boddy, Family Home with many modern updated features. Renovated Kitchen with Quartz counter tops, gas stove, hood range, coffee bar, breakfast bar And a Pantry! Gorgeous Hardwood flooring throughout the whole house was installed in 2021.Bright family and dining room off the kitchen, giving you an open concept layout, but maintaining the separation of the kitchen. There is parking available for 5 cars, and the lot features no sidewalk to worry about in the winter! The yard is complete with a sprinkler system AND An irrigation system in place for your gardens and planters, To keep them fresh and watered even on the hottest days. The upper and second level gives you Four generous bedrooms, With a unique layout. The Primary bedroom has double closets, Updated 3 piece Ensuite, freshly painted and boasting Hardwood throughout. The second and third bedrooms have been freshly painted, Have beautiful hardwood and ample closet space. The fourth bedroom is over the garage and features a brick fireplace, Hardwood floors and nice big windows. The Finished Basement is complete with a second living room, laundry room and an office. The fireplace slides out of place to provide you with more storage space. The fenced yard, is perfect for summer family gatherings, Rain or shine with a hard top roof over the sitting area. This Home has it all and is waiting for the next family to fill it with new memories. Easy access to GO Transit, bus routes, 401, shopping. Come explore the area and Home to see all they have to offer. The Family Home you have been waiting for. **** EXTRAS **** Sprinkler and irrigation system, internet hardwired throughout home cad 5, sensor light on stairs to basement, central vacuum sweeper vents on every level. Floor Plans coming (id:37841)
Right At Home Realty
5 John Pound Road Unit# 16
Tillsonburg, Ontario
Indulge in the of luxury of Unit 16 in the exclusive Millpond Estates adult living community! This residence showcases ultra-modern features and timeless finishes, presenting an elegant opportunity just waiting for you to make your move. A perfect pairing of stone and stucco exterior welcome you as you drive through the impressive court and arrive at this beautiful home. Step into the front foyer or through the private entrance off the single-car garage, and the open-concept living space unfolds, featuring the dream entertaining space for any at-home chef—the kitchen. A combination of white oak, white lifetime warranty quartz covering the large island, beveled subway tile and navy steel appliances are illuminated by the abundance of lighting options, whether the under-mount LEDs or the natural light blanketing the space through large trimless windows. The gorgeous kitchen flows effortlessly into the living room as a custom shiplap mantle and gas fireplace centre the room. An all-glass door leads to the upper balcony overlooking the private pond and waterfall that this community was named. The builder brilliantly executed the use of glass railings for the upper balcony so as to not hinder the serene view. A generous primary bedroom with an ensuite featuring an all-black modern marble tiled shower, with iron finishes and glass sliding doors, along with a high-end rain shower head completes the main level. As you walk down the custom-created hardwood staircase, the fully finished lower level is illuminated by LED lighting lining the baseboards as the covered lower level stone patio, secondary bedroom, secondary full washroom and storage area are revealed. An ultra-modern home with the luxury of property maintenance is awaiting you at the Millpond Estates. (Some images have been virtually staged) (id:37841)
The Agency
5 John Pound Road Unit# 20
Tillsonburg, Ontario
Embrace the opportunity to call this custom-built bungalow in Millpond Estate your own. Its carefully designed floorplan invites you to personalize the finishing touches, from the laundry room to the option to complete the walkout basement with a rec room, bedroom, bathroom, and cosmetic upgrades (at an additional cost). Enjoy the spacious kitchen and great room, with access to a raised deck for outdoor enjoyment. The primary bedroom, featuring a 3-piece ensuite, seamlessly integrates into the main floor space. The driveway and lower patio will be completed with interlocking stones in the spring! Experience the hallmark open-concept design of Wolf Homes Inc, a staple of Norfolk's architectural excellence, all backed by a Tarion warranty for peace of mind. Don't let this opportunity slip away—make it yours today! (id:37841)
The Agency
40 Locke Street S
Hamilton, Ontario
A Victorian Beauty, the magic of an original historic home with all the old quality trim and intricate moldings yet updated and fully restored with all the creature comforts to today’s standards. This is a true gem featuring grand ceilings, cove moldings and hardwood flooring. The foyer is graced with the original front doors with stained glass, a crystal chandelier and grand staircase displaying the original historical Indenture, Land Deed dated 1846. Off the foyer is the elegant dining room with an exquisite stone fireplace mantel, large crystal chandelier and bay windows. Through the tall rounded sliding pocket doors is the great room featuring wide baseboards, deep crown molding and hardwood flooring. Need a little TLC then time to relax in the oversized main bath with heated tile floors and deep claw soaker tub or the double glass rain shower. All bedrooms are a generous size. Upstairs laundry. Furnace, A/C, Shingles (2014) Leaf Guard on back eavestrough and new copper water line. Electrical and plumbing all updated. Insulation in attic/ storage area all upgraded. Off the back of the home you will find a fully fenced yard with custom two tiered patio (2023) and storage shed. Private Parking is for 5 and best of all, only a few minutes walk to Locke Street South trendy shops or 5 to 10 minute walk to Hess street village area. This truly feels like a warm and inviting historic home which you can enjoy for years to come. Make your appointment today. (id:37841)
Century 21 Heritage House Ltd
95 St Andrews Drive
Brantford, Ontario
Welcome to one of Brantford's finest executive homes, offering over 4,116 sq. ft of luxurious living space above ground. This exceptional property boasts a unique one-of-a-kind granny suite with its own separate entrance, ideal for multi-generational living or guest accommodations. As you approach this magnificent residence, you are greeted by a meticulously designed and costly landscaped front yard, featuring an impeccable paved stone driveway that adds both elegance and functionality. The professionally designed rear yard is a true oasis, perfect for relaxation and entertainment. Dive into the refreshing inground pool (new liner, new heater, new water cover, new robotic cleaner) or enjoy a meal in the well-appointed outdoor kitchen with Crown Verity BBQ. This space is truly an entertainer's delight, offering ample room for gatherings, celebrations, and quiet evenings under the stars. Don't miss the opportunity to own this extraordinary family home, where luxury meets comfort in one of Brantford's most sought-after neighbourhoods. A large 4 bedroom, 2 Storey with brand new kitchen and quartz countertops, a luxurious ensuite bath, a main floor office. Lots of rear yard space for the kids to run around after the refreshing dip in the pool. Whether you need extend family caring for your parents, a professional couple that needs a nanny or have your family live with you as they save to get on their feet, this may be the place for you! (id:37841)
Coldwell Banker Homefront Realty
1 Lookout Lane N
Huron Haven, Ontario
Welcome to Huron Haven Village a Parkbridge Lifestyle Family Community located 5 minutes north of Goderich. This Ridgehaven Model Home is located on a corner lot and is available and ready for its new owner. This home has a lovely covered front and full length back porch. Inside the home there are two good sized bedroom and two full bathrooms. Stunning white kitchen has a peninsula and large pantry that overlooks the bright and cozy dining and living room area with fireplace. Kitchen appliance package is included. Main floor laundry room will accommodate stackable washer and dryer. Primary bedroom has a walk-in closet and 4-piece ensuite. Main Bathroom includes walk in shower. The friendly community has a new clubhouse and new pool. Call today to learn more about this home and community. (id:37841)
Royal LePage Heartland Realty (Exeter) Brokerage
9 Bluffs View Boulevard
Huron Haven, Ontario
Welcome to Huron Haven Village a Parkbridge Lifestyle Family Community located 5 minutes north of Goderich. This Ridgehaven Model Home is located on a private lot and is available and ready for its new owner. This home has a lovely covered front and full length back porch. Inside the home there are two good sized bedroom and two full bathrooms. Stunning white kitchen has a peninsula and large pantry that overlooks the bright and cozy dining and living room area with fireplace. Kitchen appliance package is included. Main floor laundry room will accommodate stackable washer and dryer. Primary bedroom has a walk-in closet and 4-piece ensuite. Main Bathroom includes walk in shower. The friendly community has a new clubhouse and new pool. Call today to learn more about this home and community. (id:37841)
Royal LePage Heartland Realty (Exeter) Brokerage
10 Blfs Vw Boulevard
Huron Haven, Ontario
Welcome to Huron Haven Village a Parkbridge Lifestyle Family Community located 5 minutes north of Goderich. This Ridgehaven Model Home is located on a private corner lot and is available and ready for its new owner. This home has a lovely covered front and full-length back porch. Inside the home there are two good sized bedroom and two full bathrooms. Stunning white kitchen has a peninsula and large pantry that overlooks the bright and cozy dining and living room area with fireplace. Kitchen appliance package is included. Main floor laundry room will accommodate stackable washer and dryer. Primary bedroom has a walk-in closet and 4-piece ensuite. Main bathroom includes walk in shower. The friendly community has a new clubhouse and new pool. Call today to learn more about this home and community. (id:37841)
Royal LePage Heartland Realty (Exeter) Brokerage
21 Blfs Vw Boulevard
Huron Haven, Ontario
Discover a new standard of contemporary living at Huron Haven Village, where every detail is meticulously crafted to enhance your lifestyle. Situated amidst the picturesque landscape, our community offers the perfect blend of tranquility, convenience, and modern design. Just minutes away from Goderich, known as “Canada's prettiest town” and is Huron County's largest community. Explore the charm and elegance of our pre-construction bungalows, including the sought-after Woodgrove Type A floorplan, featuring 2 bedrooms, 2 Full bathroom, vaulted ceilings, inclusive kitchen appliances, and a warm and welcoming community atmosphere. Contact us today to learn more about our pre-construction opportunities and start your journey to the home of your dreams. (id:37841)
Royal LePage Heartland Realty (Exeter) Brokerage
20 Blfs Vw Boulevard
Huron Haven, Ontario
Discover a new standard of contemporary living at Huron Haven Village, where every detail is meticulously crafted to enhance your lifestyle. Situated amidst the picturesque landscape, our community offers the perfect blend of tranquility, convenience, and modern design. Just minutes away from Goderich, known as “Canada's prettiest town” and is Huron County's largest community. Explore the charm and elegance of our pre-construction bungalows, including the sought-after Woodgrove Type B floor plan, featuring 2 bedrooms, 2 Full bathroom, vaulted ceilings, inclusive kitchen appliances, and a warm and welcoming community atmosphere. Contact us today to learn more about our pre-construction opportunities and start your journey to the home of your dreams. (id:37841)
Royal LePage Heartland Realty (Exeter) Brokerage
No Favourites Found
The trademarks REALTOR®, REALTORS®, and the REALTOR® logo are controlled by The Canadian Real Estate Association (CREA) and identify real estate professionals who are members of CREA. The trademarks MLS®, Multiple Listing Service® and the associated logos are owned by The Canadian Real Estate Association (CREA) and identify the quality of services provided by real estate professionals who are members of CREA.
This REALTOR.ca listing content is owned and licensed by REALTOR® members of The Canadian Real Estate Association.





