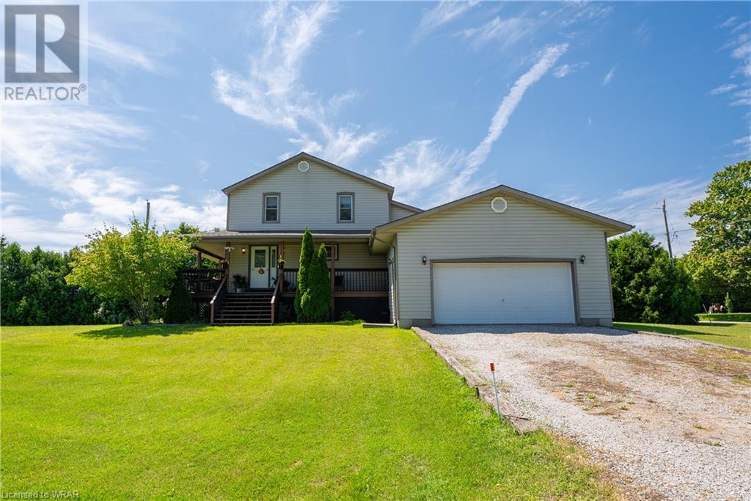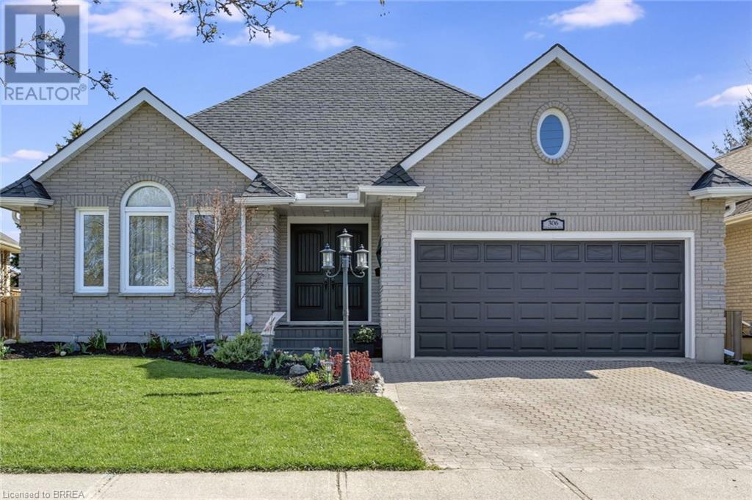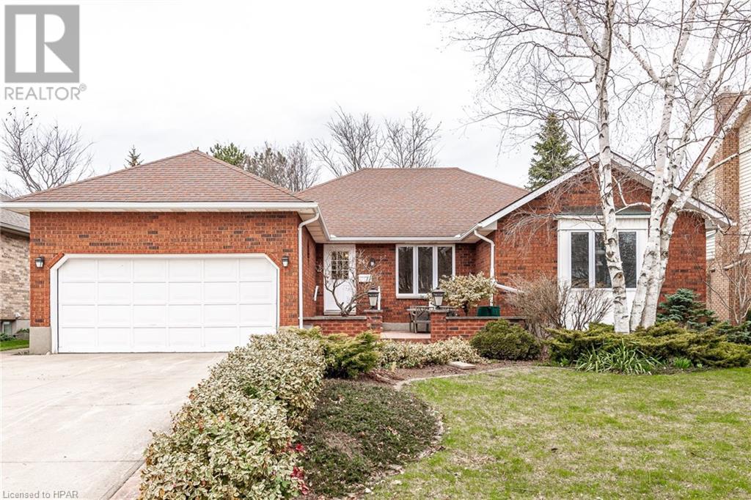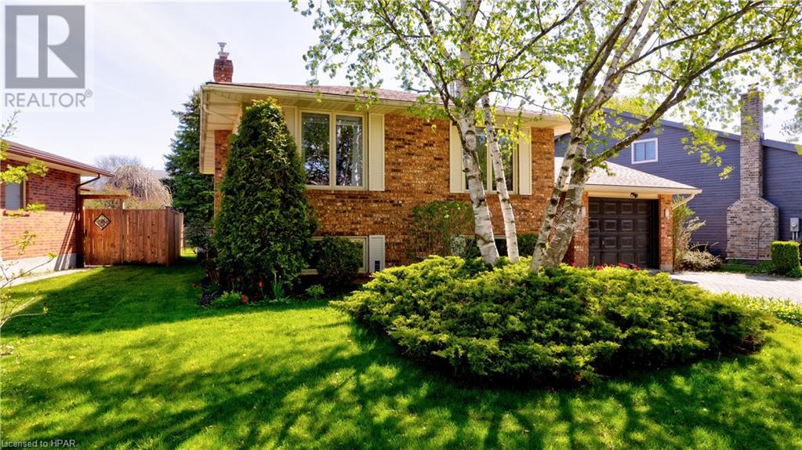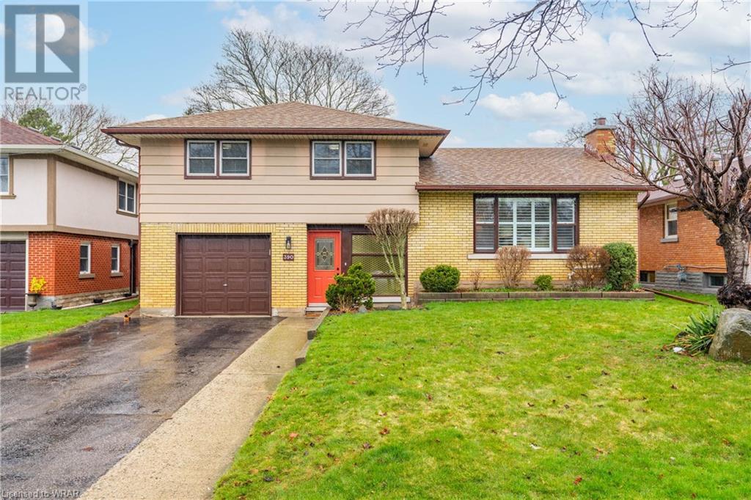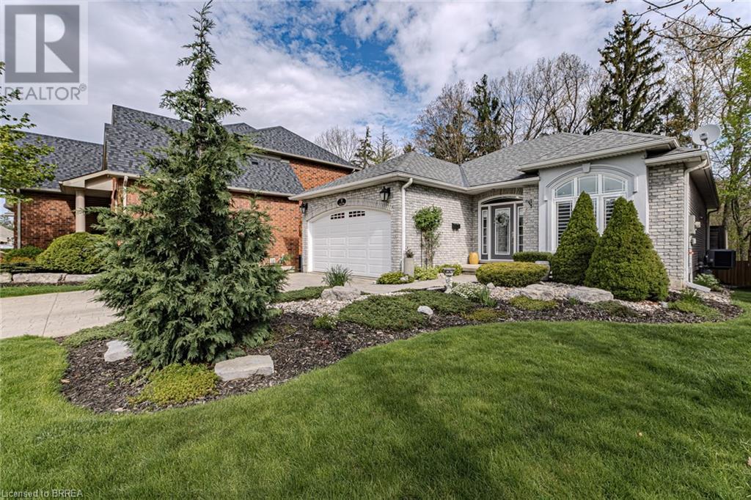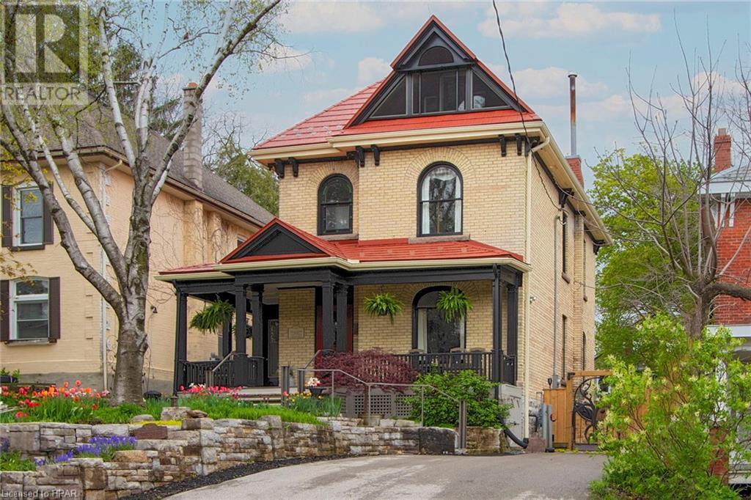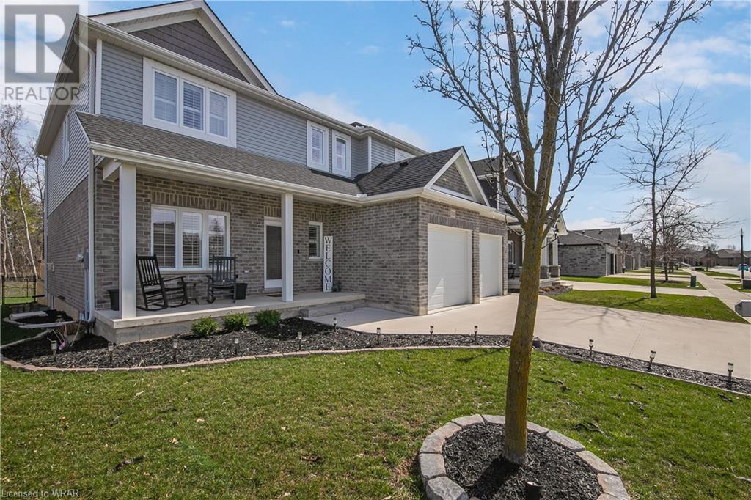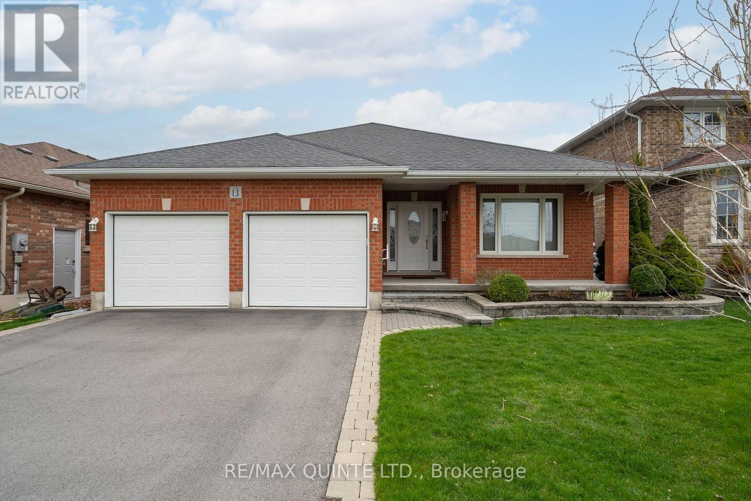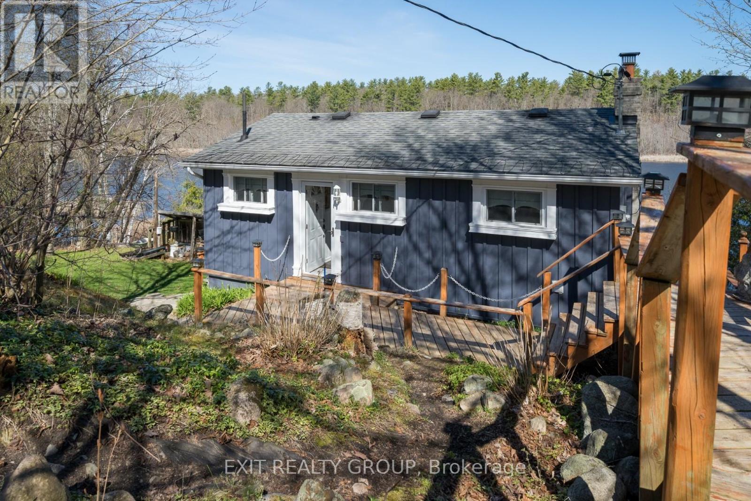LOADING
1845 Charlotteville East Quarter Line
Simcoe, Ontario
Welcome to your dream country estate at 1845 Charlotteville East Quarter Line. Discover the perfect blend of modern elegance and country charm with this stunning property. Upon arrival, you will notice this beautiful 1.5-story home with 4+1 bedrooms and 2+1 bathrooms and over 3000 Sq Ft of finished living space with a wrap-around front covered porch and oversized 2-car garage with a side deck. It sits on a meticulously manicured 1-acre corner lot. Enjoy your morning coffee on your covered front porch while watching the sunrise, and in the evening, sit on your deck and watch the sunset. This meticulously designed home boasts a warm and welcoming ambiance, providing the perfect escape from the hustle and bustle of city life. The main floor consists of a great room, dining room, 4-piece bathroom and an eat-in kitchen with patio doors leading to the side deck and rear yard. Upstairs has four generous size bedrooms and a 3-piece bathroom. The finished basement provides additional space and is an ideal layout for an in-law suite or multigenerational home. It has an extra bedroom, laundry room, living room and 2 piece bathroom. Close to schools, Golf, Norfolk General Hospital, Less than 10 minutes from Simcoe or Delhi, and 15 minutes to Turkey Point or Port Dover. Click on additional pictures for 3D tour. (id:37841)
RE/MAX Twin City Realty Inc.
306 Lansdowne Avenue
Woodstock, Ontario
Beautiful executive home in Woodstock! Split level offers a large primary bedroom with double doors, walk-in closet and private ensuite. Vaulted ceiling and fireplace in the formal living room create a welcoming entrance to your home, while the well appointed eat-in kitchen with deluxe appliances and farmhouse apron sink will be the new family hub. The casual family room offers patio doors to walk you out onto your entertainment sized deck, huge fenced yard with built gazebo and firepit area. Main floor also features your home theatre room to watch movies on the big screen together! Lower level recreation room has the third fireplace for cozy game nights and memorable family events! Custom cabinetry and professional woodworking throughout create a stunning showpiece. Check out the virtual tour and book your viewing...this home is dressed to impress! (id:37841)
Century 21 Heritage House Ltd
24 Cedarbrae Drive
Stratford, Ontario
Welcome to 24 Cedarbrae Drive. This sprawling 5 bedroom, 3 bathroom bungalow nestled in the highly coveted Avon ward is just around the corner from Stratford's high schools, the Rotary Complex, SERC and an array of convenient shopping amenities. As you step inside, you'll be greeted by the heart of the home—an inviting kitchen with an adjacent eating area, perfect for casual meals or morning coffee. Host guests and family for dinner in the dining room and move to the expansive sunken family room to relax by the wood burning fireplace. The addition of a bright sunroom further enhances the living space, offering a tranquil retreat bathed in natural light. It doesn't end there; three thoughtfully placed bedrooms including a generous primary complete with an ensuite and walk in closet add to the homes appeal. Of course, main floor living is not complete without main floor laundry which is conveniently situated in the mudroom, accessible from the full 2-car garage. Descending to the lower level, you'll be amazed by the sheer size of the recreation room—an ideal space for relaxation or entertainment. Two sizeable bedrooms, alongside a 3 piece bathroom, a storage room separate from the utility room are all present offering endless possibilities for accommodating teenagers or hosting visiting family and friends. Outside, the allure continues with a concrete driveway leading to a private front patio—a perfect spot to savor your morning coffee or greet neighbors passing by. The backyard beckons with a deck featuring an awning, providing the ideal setting for solitary moments with a good book or lively barbecues with loved ones. (id:37841)
Sutton Group - First Choice Realty Ltd. (Stfd) Brokerage
338 Greenwood Drive
Stratford, Ontario
Welcome to 338 Greenwood Drive, located steps to the Rotary Complex & just a few blocks from both high schools and great elementary schools. This 3+1 bedroom, 2 full bath raised bungalow has a great floorplan and could be your perfect family home. Upstairs is open with an eat in kitchen, dining room and living room, three bedrooms and a full bath. The lower level has an oversized rec room with new carpet and gas fireplace perfect for escaping to watch a game, movie or be with family and friends, full bathroom, an additional bedroom, office or play room with a large walk in closet with additional storage under the stairs and a laundry room with a work bench. Features include a new roof in 2023, reliable efficient furnace and central air, 200amp electrical panel that has a section that can be run by a generator, hardwood flooring throughout the main floor, heated tile in the entrance way, newer entry doors (2021). The single car garage has slat wall floor to ceiling providing plenty of storage solutions for all your tools and toys. In the fully fenced back yard, there is a large partially covered patio, perfect for BBQing, entertaining and maybe even your own hot tub. The showstopper is an incredible custom built, 2 level shed with an upper bi level loft that provides more storage and a great summer hangout for the kids while the lower level also has some slat wall and lots of space for a workshop or studio. The house has fibre internet with CAT6 cabling run throughout with excellent range reaching the shed via wifi, for kids that want to watch movies or in the yard on warm summer nights. Several “RING” security cameras & wifi enabled thermostat included. Book your private viewing to see what this home has to offer. (id:37841)
Sutton Group - First Choice Realty Ltd. (Stfd) Brokerage
390 Krug Street
Kitchener, Ontario
Nestled within the sought-after Rosemount neighborhood in Kitchener, this enchanting 4 bedroom sidesplit home epitomizes comfort, style, and functionality. Meticulously maintained this property radiates pride of ownership at every turn. Upon entering, you'll be greeted by a warm and inviting atmosphere, accentuated by the newly installed luxury vinyl flooring that graces the kitchen, providing both durability and aesthetic appeal. Fresh paint adorns every room from top to bottom, creating a seamless canvas for your personal style and decor. Natural light floods the living spaces, creating an airy ambiance that is both welcoming and uplifting. With four bedrooms, there's plenty of space for the whole family to unwind and recharge. Outside, the property boasts a large lot, providing endless possibilities for outdoor enjoyment and entertainment. Whether you're hosting a summer barbecue on the expansive patio or simply enjoying the lush greenery of the backyard oasis, this outdoor space is sure to impress. Parking is a breeze with room for up to four cars, ensuring convenience for both you and your guest. Residents of this charming property benefit from proximity to a variety of amenities, including the AuD, Centre in The Square, Kitchener’s Farmers Market, parks (Stanley & Heritage), schools, shopping centers, and dining options. Commuters will appreciate quick and easy access to major highways and public transportation routes, making travel a breeze. Don't miss the opportunity to make this stunning 4 bedroom sidesplit your new home. Schedule a showing today and experience all that this incredible property has to offer. (id:37841)
Red And White Realty Inc.
9 Lismer's Place
Brantford, Ontario
Immaculate 2+2 bedroom, 3 bathroom bungalow nestled on a tranquil cut de sac backing onto a ravine in the popular Mayfair neighbourhood. This gem boosts a double car garage and an extra long double wide driveway that could easily park 6 vehicles. A complete kitchen makeover was done in 2017 and features custom white cabinetry, high end countertops and backsplash, a reverse osmosis water system, a builtin oven and microwave and an induction cooktop ... the Seller has exquisite taste in finishes. Access the expanded raised deck with storage underneath from the informal eating area to a covered sitting space perfect for barbecuing. The living room overlooks a beautiful ravine lot with mature trees and wildlife and features a cozy gas fireplace. Entertain in the formal dining room off of the entryway and then retire to the primary bedroom with double closets and its own ensuite. The main floor also features a second bedroom, another 4 pc bathroom and a convenient laundry room. The basement is finished with 2 more generous size bedrooms a 3 piece bathroom, and a large family room with another gas fireplace and an attached office area. You'll find plenty of storage space in the homes utility area. All appliances and window treatments are included. New furnace and A/C, garage door and roof shingles in 2017. Conveniently located close to shopping and schools this homes pristine presentation exudes model home perfection. (id:37841)
Century 21 Grand Realty Inc.
100 Church Street
Stratford, Ontario
Step into this charming and historic home, previously operated as one of the top B&B’s. Rich with character & timeless elegance, this home offers a rare opportunity to own a piece of local history. From the moment you enter, you're transported to an era of refined hospitality & genuine warmth. This home has been refreshed while preserving the historical characteristics that make it truly unique. The dining room, parlour, TV room, & kitchen have undergone a stunning transformation. Updates include countertops, custom breadboard, tiled floors & engineered hardwood. The enlarged sliding door from the kitchen seamlessly connects to the back deck, flooding the interior with natural light & offering effortless access to the backyard oasis. Boasting a total of 4 lavishly appointed bedrooms. You'll find a versatile bedroom space that doubles as a captivating loft on the 3rd storey. Each bedroom including the loft has its own full bathroom & there are 2 additional ½ baths on the main floor. Experience the convenience of dual laundry facilities, including one located on the main level & another integrated into the fourth bedroom/loft. The upstairs has been recently painted & flooring replaced in the office, loft & exterior porch. Outside, marvel at the exquisite craftsmanship showcased in the custom gate & stonework walkway. The exterior is freshly painted, lighting upgraded, & eavestroughs and downspouts replaced. Immerse yourself in the beauty of the meticulously manicured gardens, thoughtfully expanded to enhance both the backyard & side of the home. Rest assured knowing that the roof was replaced in 2015, & essential services have been attended to, including A/C installation, electrical panel upgrade, radiator servicing, & a thorough plumbing inspection. With its rich history and prime location, this home presents a unique opportunity for those seeking to continue its legacy or reimagine it into their vision. Embrace the opportunity to own a piece of Stratford's past. (id:37841)
Exp Realty
500 Rogers Road
Listowel, Ontario
Welcome to 500 Rogers Road in Listowel! This inviting 2-storey home in the heart of North Perth, offers 4 bedrooms, 2 full and 2 half bathrooms, blending elegance and functionality seamlessly. As you enter, natural light floods the spacious rooms and open concept design, creating a warm ambiance. The main floor hosts a large kitchen with sleek cabinetry, a center island, and a pantry, perfect for culinary adventures. The dining area leads to a large covered deck featuring built in BBQ, ideal for al fresco dining and relaxation. Retreat upstairs to the luxurious primary suite with a walk-in closet and a spa-like 5-piece ensuite. Convenience is at your fingertips with an upper floor laundry room. Three additional spacious bedrooms and a full 5-piece bathroom completes the second floor, offering ample space and comfort for family members or guests. Step outside to discover a fenced backyard, perfect for outdoor leisure and recreation. Additionally, the unfinished basement presents an opportunity for personalized customization according to your preferences and needs. Conveniently located, this home offers access to Listowel's amenities, including shops, dining options, recreational facilities, schools, parks, and medical facilities. Don't miss your chance to call 500 Rogers Road your new home. (id:37841)
Exp Realty
13 Vertis Crt
Belleville, Ontario
Welcome to this charming all-brick bungalow nestled in the coveted Canniff Mills Subdivision, just moments away from the convenience of the 401. Boasting 3 inviting main floor bedrooms, including a spacious primary bedroom with a tray ceiling, walk-in closet, and a luxurious 3-piece ensuite, this home offers comfort and style in equal measure. The main floor is graced with a well-appointed 4-piece full bath, complemented by hardwood flooring throughout and the cozy allure of bedroom carpets. The heart of this home lies in its open-concept kitchen, adorned with elegant maple cabinets, where culinary delights await. Relax and unwind by the built-in natural gas fireplace, creating a cozy ambiance perfect for quiet evenings or entertaining guests. Discover endless possibilities in the partially finished basement, offering ample space to craft additional bedrooms and boasting a rough-in for a potential 3rd bathroom. Outside, the fully fenced backyard provides a private oasis, backing onto lush green space, while nearby walking trails and parks invite exploration and enjoyment of the great outdoors. **** EXTRAS **** Furnace and Central Air 2013, Roof 2013, Water $150/month approx. The on-demand hot water heater is owned. Automatic garage door openers. (id:37841)
RE/MAX Quinte Ltd.
177 Camp Lane
Tweed, Ontario
MILLION DOLLAR VIEW! Lovely 4 season waterfront property on a private lot situated at the mouth of Moira Lake on the Moira River. Sitting on just under an acre lot, this centrally located property is 2 hours from Toronto and Ottawa. Spend your summer days on the sun-soaked deck, swimming off the dock or fishing in one of the best Muskie Lakes in Ontario. Excellent space for entertaining friends and family or for having a summer getaway for your family. 4 seasons of outdoor sports await you here from swimming, boating, fishing, ice fishing, snowmobiling, 4 wheeling and hunting! (id:37841)
Exit Realty Group
0 Egan Creek Rd
Tudor & Cashel, Ontario
Build your dream cottage on this amazing waterfront point property. 20 Acres, 2600 feet of waterfront on Limerick Lake. Approved building lot from Crow Valley Conservation. High hardwood hills and mixed bush. One of a kind waterfront property on chain of Five Lakes. Property is on snowmobile trail between Limerick and Mephisto Lake. South West exposure. Water Access Only. (id:37841)
Reva Realty Inc.
678 Ray Rd
Madoc, Ontario
Whether you're looking to downsize, retire in a quiet community, work from home, or somewhere to raise your family, this home has it all. The open concept main floor living area features large windows providing lots of natural light. Beautiful new kitchen with lots of cupboards, counter space and island. Updated 4 piece bath. New flooring throughout the main level. The primary bedroom has it's own walk in closet/ dressing room. Walkout from the spacious living room to the wrap around deck, ideal for entertaining, barbecuing or just relaxing in the sun overlooking your mature, private property. Let your creativity flow in the blank canvas of the unfinished basement. The double car detached garage has plenty of work/storage space along with the outdoor shed and drive shed. This home boasts of country charm from the wrap around deck and cedar rail fences to the finished touches inside. Room for the whole family to live and play. Pride of ownership is evident in this immaculate home! (id:37841)
Royal LePage Proalliance Realty
No Favourites Found
The trademarks REALTOR®, REALTORS®, and the REALTOR® logo are controlled by The Canadian Real Estate Association (CREA) and identify real estate professionals who are members of CREA. The trademarks MLS®, Multiple Listing Service® and the associated logos are owned by The Canadian Real Estate Association (CREA) and identify the quality of services provided by real estate professionals who are members of CREA.
This REALTOR.ca listing content is owned and licensed by REALTOR® members of The Canadian Real Estate Association.





