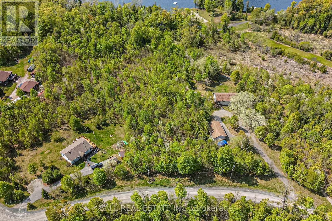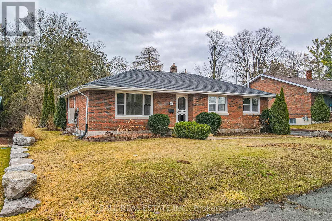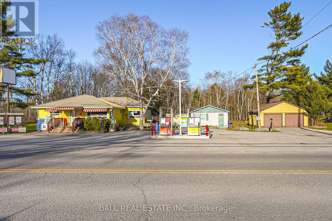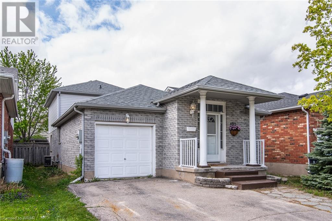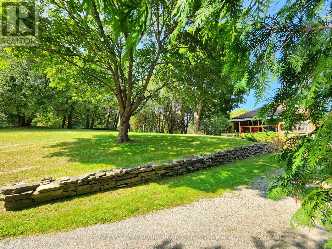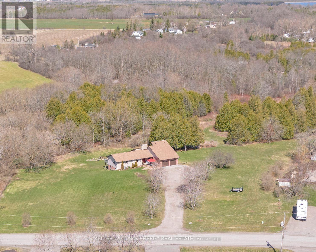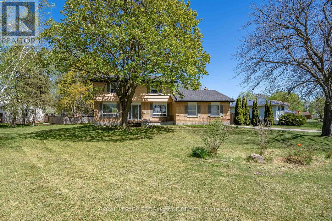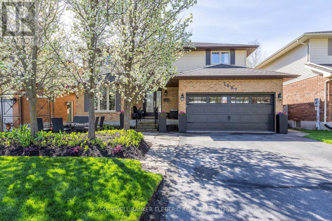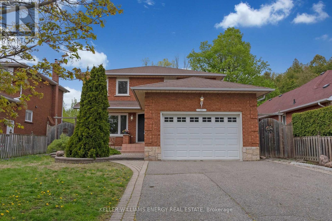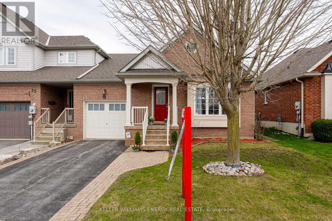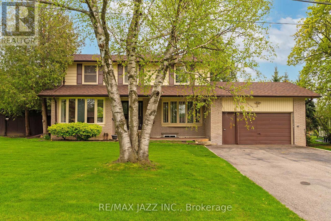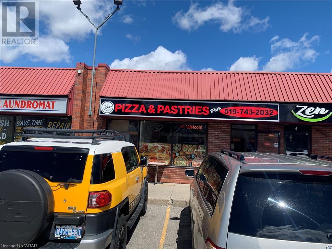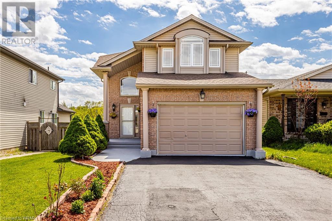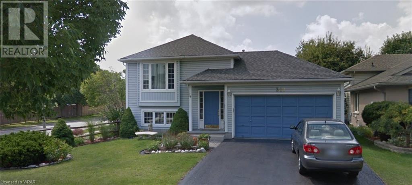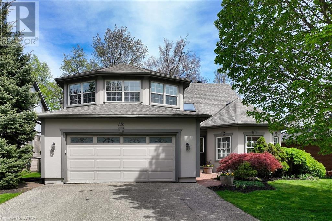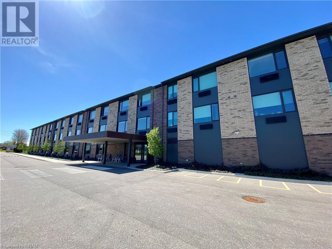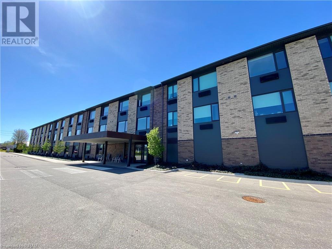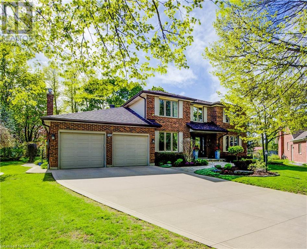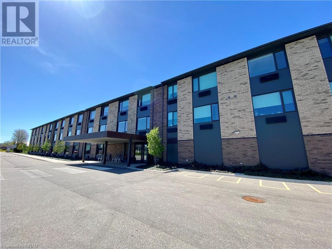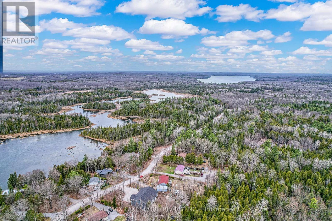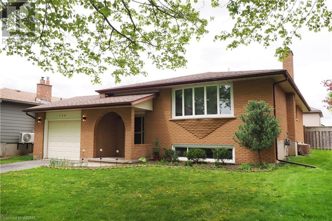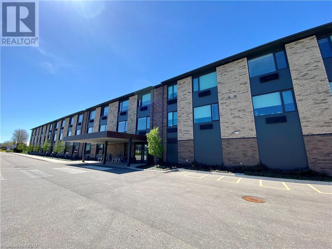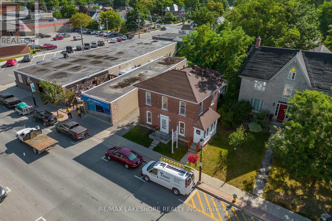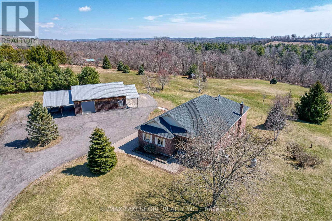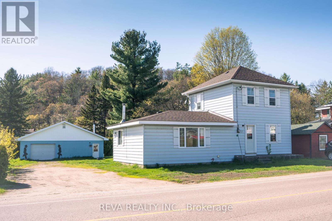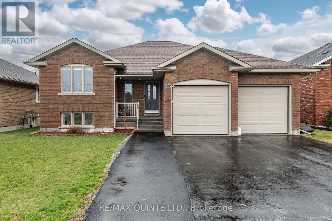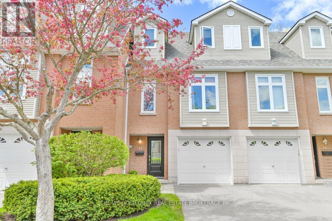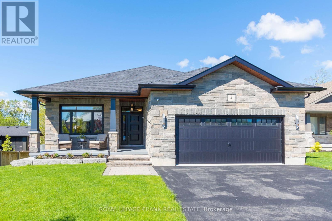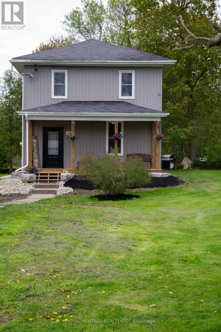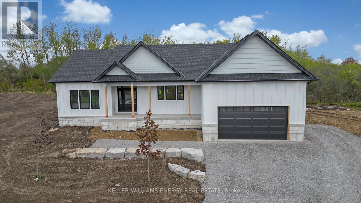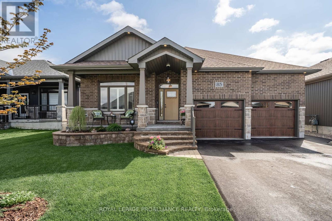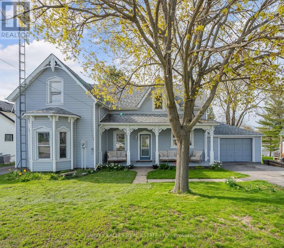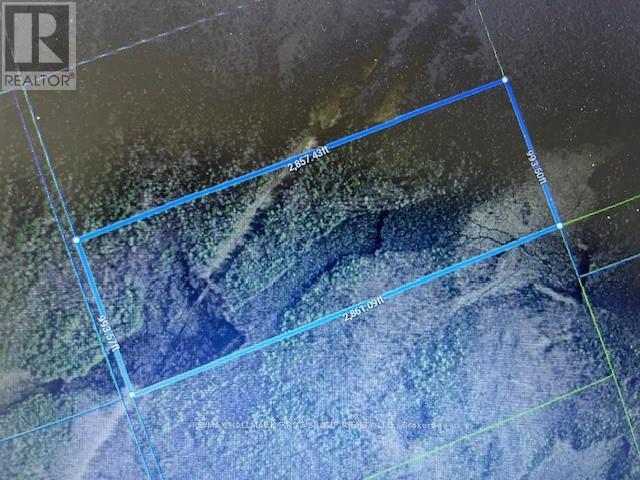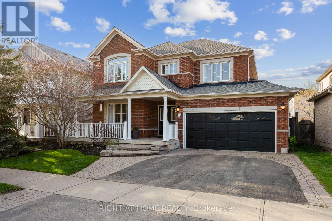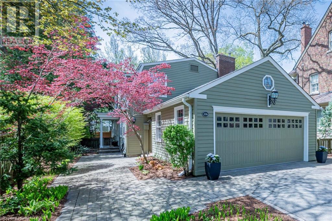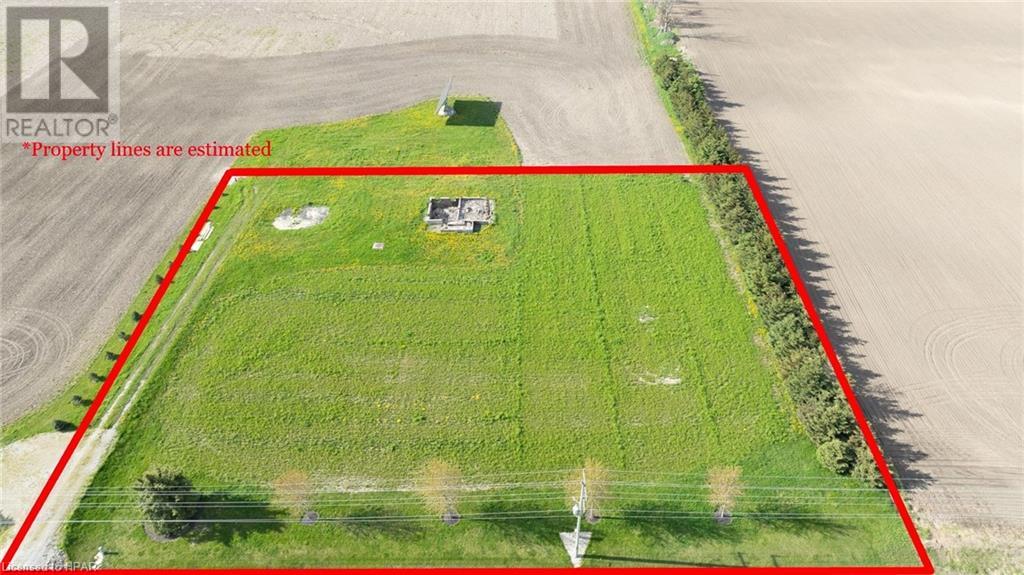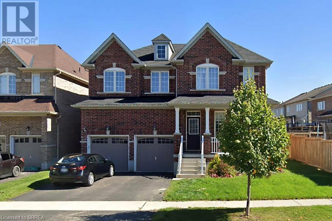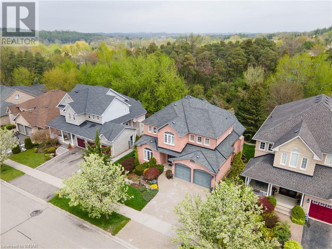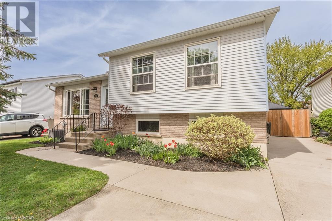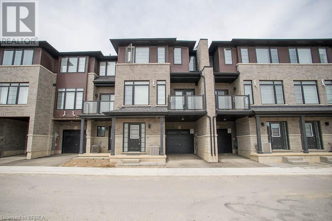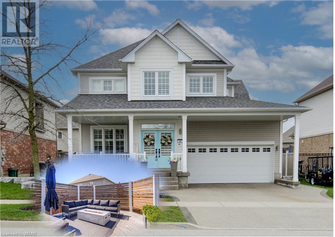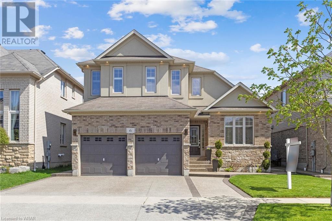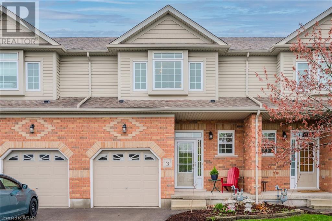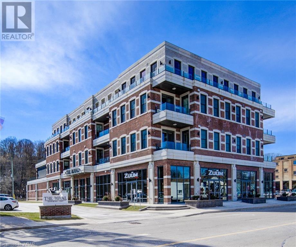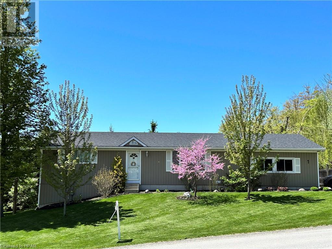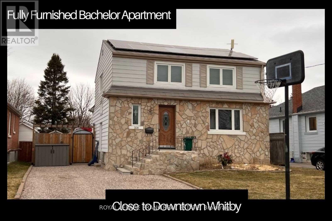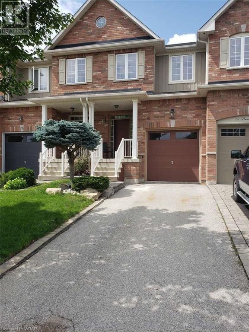LOADING
64 Fish Hook Lane
Marmora And Lake, Ontario
Building Lot Available as the last lot left in Phase1 of this Thanet Lake Subdivision. The Lake is Natural Spring Fed with and abundance of fishing and very little traffic due to no public access to the water. The Thanet lake Community Waterfront includes private docking, Sandy beach, Volleyball Courts and plenty of Family activities. Build your perfect Country home or cottage with all the benefits of the Lake without the taxes of waterfront. Short drive from Coe Hill and only 30 minutes from amenities of Bancroft. **** EXTRAS **** Deeded Access to Thanet Lake (id:37841)
Ball Real Estate Inc.
107 Henry St
Stirling-Rawdon, Ontario
Welcome to 107 Henry St. in Stirling, ON! This charming 3+3-bed, 2-bath brick bungalow offers a serene setting near Rawdon Creek and Henry Park. Enjoy tranquil walks along the creek and leisurely picnics in the park just steps away. With a vibrant community atmosphere and nearby amenities, including local shops, theatre, recreation centre, schools and eateries, this well-maintained home provides the perfect blend of comfort and convenience. Don't miss out on this opportunity to experience the best of Stirling living. Schedule your viewing today! (id:37841)
Ball Real Estate Inc.
4007 County 6 Rd
North Kawartha, Ontario
Discover ""The Log Cabin"" at 4007 County Rd 6, North Kawartha - a unique property blending rustic charm with modern convenience. Boasting a convenience store, gas bar, and inviting sandwich shop, this versatile space is perfect for entrepreneurs. The cozy log cabin aesthetic creates a warm atmosphere. Ideal for those seeking a turnkey business opportunity in a picturesque setting. With snowmobilers stopping by in winter, cottagers flocking in summer, and local contractors, this property promises a steady stream of customers year-round. Don't miss this chance to own a distinctive property with great income potential. Store has been significantly renovated. (id:37841)
Ball Real Estate Inc.
197 Deerpath Drive
Guelph, Ontario
West end beauty! You can feel the love in this home which is not surprising since the size and layout allow for lots of people to be here. This modern backsplit might seem narrow up front but inside is wide in space, layout, finishes, brightness, flow, and upgrades! Yes, the upgrades: quartz countertops, hardwood floors, 2019 water softener, 2017 roof, FRESHLY PAINTING you'll be sure to notice the others 🙂 Enjoy the 3 bedrooms (1 on the main floor), 3 full bathrooms, large living room and separate dining space off of the kitchen. The family room walks out to the recently added 21x15 deck complete with pergola features in the flat and fully fenced yard. And there is still more... the finished recreation room is large and bright enough to house separate space for a parent, a sibling, or a friend. Groceries, shops, and Hanlon Expressway are a mere 5 minutes away. (id:37841)
Keller Williams Innovation Realty
2643 Buckhorn Rd
Smith-Ennismore-Lakefield, Ontario
A charming Waterfront Estate on the marshy shores of Upper Chemong. Discover the vibrant blend of comfort and nature at this Buckhorn Road beauty. This property offers the perfect balance for those who value a swift commute to nearby towns like Buckhorn, Lakefield and Peterborough, all while enjoying the tranquility of out-of-town living, in a natural countryside setting. This immaculate 1.5 story brick home is set on a lush 3+ acre parcel, offering more than just a place to reside; but a gateway to everything country living has to offer with the added bonus of having personal access to one of the areas most desirable lakes. The property boasts over 465 feet of privately owned waterfrontage along the tip of Upper Chemong Lake. While the waterfront is ideal for peaceful fishing and leisurely paddle boating, it also serves as a personal sanctuary for bird and wildlife enthusiasts. Marvel at the sight of colorful native birds, swans, herons, and beavers that frequent these waters, and enjoy the chorus of nature that replaces the bustling sounds of the road. Inside, the home features many new thoughtful upgrades and spacious living areas. From the large kitchen opening to a bright dining room with direct access to the brand new expansive deck, to a versatile walk-out basement with laundry, workshop and an extra multi-functional room with a cozy fireplace, each space invites functionality and relaxation. Practical amenities such as high-speed internet, roadside garbage collection and mail delivery add to the convenience of this vibrant location. Having close access to many local parks, beaches and known attractions gives promise of endless adventure and discovery. 2643 Buckhorn Road offers dynamic living in an environment where life is filled with the joys of rural comfort and nature . Here, the possibilities to create your perfect homestead are endless, surrounded by the vitality of both land and water. **** EXTRAS **** This lot features 4 separate driveways/entrances and offers boundless opportunity for future development including possible multi-family or commercial use. Full list of recent upgrades and property improvements available. (id:37841)
RE/MAX Lakeshore Realty Inc.
99 Willow Glen Dr
Kawartha Lakes, Ontario
Welcome to 99 Willow Glen Dr. Lindsay! This charming 3+2 bedroom, 3 bath bungalow is situated on a picturesque 10 acre lot steps away from Sturgeon Lake! Main level boasts bright eat-in kitchen overlooking dining area with walk-out to large deck & spacious living area with soaring vaulted ceilings & fireplace! Main level laundry area with access to oversized double car garage! 3 Spacious bedrooms & 2 full bath's on main level including large primary bedroom with walk-in closet, 4 pc ensuite bath & 2nd walk-out complete with hot tub! Fully finished walk-out basement set up perfectly for an in-law suite with large eat-in kitchen, spacious family area with fireplace, 4 Pc bath & 2 large bedrooms with above grade windows throughout! Beautiful lot boasting just over 10 acres with lots of wooded green-space and even has a river running through at the back of the property! Excellent location walking distance to multiple boat launches with access to Sturgeon Lake & the rest of the Kawartha Lakes! Only mins away from town and access to all amenities! See Virtual Tour!! (id:37841)
Keller Williams Energy Real Estate
12 Fenwood Cres
Prince Edward County, Ontario
Welcome to Fenwood Gardens, a wonderful family neighbourhood in Prince Edward County, yet only minutes to the Bay Bridge at Belleville. Enjoy putting your touch on the renovations to be completed in this 2 storey, 3 bedroom, 2.5 bath home! It offers the perfect blank space to create your dream home! Features an open concept living space, with rough-ins for 2 fireplaces; a vaulted family room next to the kitchen space with inside entry to the attached garage; walkout to the large entertaining deck and great yard for the kids to play. Please note: this home has been stripped down and re-framing started. The kitchen and bathroom fixtures have been removed with only some plumbing lines remaining. The full basement has further space to finish as well. A convenient location for commuters to Belleville or Picton, only a 30 minute drive to beautiful Sandbanks Provincial Park, close to Zwick's Park, many trails & wineries. Enjoy The County life with all it has to offer! Tour the 3D Virtual Tour plus check out the floor plans to dream up whatever you envision! (id:37841)
Royal LePage Proalliance Realty
2487 Farmcrest Ave
Peterborough, Ontario
Welcome to your next home where cherished family memories created here will last a lifetime! This property, with luxury appointments, is a sanctuary of comfort and style, boasting 4+1 bedrooms and 3+1 bathrooms. The gracious and beautiful rooms throughout the house offer ample space for relaxation and family entertainment. As you step into the master, you're greeted by a breathtaking ensuite renovation featuring heated floors and upgraded fixtures, creating a spa-like retreat right in your own home. The convenience of a master laundry room and a luxury walk-in closet adds a touch of opulence to your daily routine. Curl up by the gas fireplace in the inviting living room, perfect for cozy evenings, celebrations and holidays with loved ones. The kitchen, a true showstopper, has been featured in a magazine for its stunning design and functionality. With views overlooking open greenspace, every day feels like a retreat experience. Conveniently located near parks, recreation areas, an off leash dog park, and Beavermead Park -with a beach, walking trails and playgrounds. This property is ideally located for families. Whether you're enjoying a leisurely stroll through the park or soaking up the sun at the beach, there's something for everyone just moments away. It also offers convenient access to HWY 115, shopping, schools and more. This large family home offers luxury amenities and gracious design at a great price, making it the perfect place to create lasting memories with your loved ones. The basement is finished with an in-law suite complete with a full second kitchen with so much potential for your growing family. Multiple generations will love this home. Come and see this beautiful property today! **** EXTRAS **** New Tankless Hot Water Heater, Composite Decking, Central Air, Generlink System, Highspeed Internet, Backs on Greenspace, Hot Tub, New Flooring, Master Laundry, Walk-in Closet, New Reno'd Large Ensuite with heated floors, new fixtures. (id:37841)
Coldwell Banker Electric Realty
145 Centerfield Dr
Clarington, Ontario
Welcome to 145 Centerfield Dr. Courtice! This 3 Bedroom 3 Bath home is situated on a ravine lot in one of the most sought after neighbourhoods in North Courtice! Main level features 2 pc bath, spacious living area, formal dining area, bright eat-in kitchen with breakfast area & large family room with fireplace & walk-out to patio and fenced backyard! 2nd Level boasts 3 spacious bedrooms & 2 full bathrooms including oversized primary bedroom with walk-in closet & 4 pc ensuite bath! Fully finished basement with laundry area, cold cellar & Large Rec Area with 2nd fireplace! Private fenced yard with no neighbours behind backing onto wooded green-space! Excellent location in desirable family neighbourhood walking distance to schools, parks & transit! Mins from 401 Access! See Virtual Tour!! **** EXTRAS **** See Virtual Tour! (id:37841)
Keller Williams Energy Real Estate
51 Apple Tree Cres
Uxbridge, Ontario
Welcome to this gorgeous all brick end unit freehold townhome in the Town of Uxbridge.This property is located on a quiet street and features 2+1 bedrooms, 3 full bathrooms, an open concept main floor with a bright living room/dining room combo, main floor laundry & a spacious eat-in kitchen with a walk-out to your private fully fenced landscaped backyard. Perfect for entertaining this summer! Your large primary retreat includes a 3 piece ensuite, & walk-in closet. The well insulated professionally finished basement has a family room, a third bedroom with a large window, a 3 piece bath and a utility room with loads of storage. The single car garage has entry directly into the house. Park on your private driveway with no sidewalk. Close to great schools, parks, shopping, places of worship and restaurants. Stay active in Uxbridge the trail capital of Canada with the over 300 km of trails running through the historic communities and rural forested lands. This home is a must see! (id:37841)
Keller Williams Energy Real Estate
3 Avon Crt
Whitby, Ontario
Rarely offered In Sough After Williamsburg Area On Quiet Court In High Demand Nw Whitby. Premium 108 X 132 Foot Lot In An Area Of Estate Homes. Walk To Top Ranking Donald A Wilson S & Parks. Just Mins To Hwy 401, Go And Shopping. Perfect Family Home For Someone Looking To Add Their Own Touches. Private lot With Mature Trees. Don't Miss This Opportunity! Come Enjoy A Country Lot In The City! 4 bedrooms upstairs, main floor offers spacious living and dining room with gas fireplace, main floor office/ bedroom, finished basement is freshly painted and has an updated broadloom. Fully fenced yard and inground swimming pool for your enjoyment!!! **** EXTRAS **** property sold as is. (id:37841)
RE/MAX Jazz Inc.
130 Columbia Street Unit# 111
Waterloo, Ontario
Fantastic opportunity to own an excellent reputable Chinese Restaurant Dumpling's Corner with traditional dumpling, Braised Food, ZhuJiao Rice, Noodle, and a well-known nice drink bubble tea etc. - near the University of Waterloo, Wilfrid Laurier University, and The Hub residence, about over 50,000 full-time university students. The total size is 1553 SF, and the base rent is $23.00/SF, the TMI is roughly $22.00/SF. The total rent is $5800/M including TMI and HST. High volume traffic. Very rare opportunity to make a good profit right away. Many parking spots. Great turnkey business opportunity. The owner is willing to train. PLEASE DO NOT GO DIRECTLY, DO NOT TALK TO EMPLOYEES, AND PLEASE BOOK THE WHOING THROUGH THE SHOWING TIME. (id:37841)
RE/MAX Twin City Realty Inc.
280 Victoria Street N Unit# 3
Kitchener, Ontario
For sale: A thriving pizzeria ideally located in a bustling neighborhood, renowned for its delicious array of hand-tossed pizzas, succulent wings, and homemade pastries. This well-established business boasts a loyal customer base and a strong reputation for quality and service. The restaurant features a fully equipped kitchen, cozy dining area, and a robust takeout and delivery system. With a consistent record of profitability and a prime location near busy shopping areas and residential districts, this pizzeria presents an exceptional opportunity for anyone looking to own and operate a popular, turnkey eatery in the food industry. (id:37841)
RE/MAX Real Estate Centre Inc.
95 Loggers Grove
London, Ontario
Welcome to 95 Logger Grove, where luxury meets simplicity in every corner. This home is meticulously designed to offer you the best of comfort and style. With 2.5 sleek washrooms spread across different levels and three cozy bedrooms upstairs, it's a place where relaxation comes naturally. The main floor boasts an inviting open layout that seamlessly combines beauty and functionality. Natural light floods the spacious living room through large windows, and a patio door leads to a peaceful backyard retreat. Downstairs, you'll find even more space to unwind or entertain, with a stylish bedroom and a chic full washroom. Plus, there's an exciting flooring update throughout the house, adding a touch of modern elegance. Situated near popular spots like the Curinga Italian Canadian Sport Club and East Park London, this home offers a vibrant lifestyle. And with easy access to the 401, downtown, shopping, and the YMCA, convenience is always at your fingertips. Don't miss out on this incredible opportunity to make this your new home sweet home! (id:37841)
RE/MAX Twin City Realty Inc.
361 Westvale Drive Unit# Lower
Waterloo, Ontario
WESTVALE , WELL MAINTAINED 2 BEDROOM LOWER UNIT IN A RAISED BUNGALOW, TITH A BRIGHT LIVINROOM, FULL 4 PC BATHROOM. THE KITCHEN WITH QUARTS COUNTERTOP AND CERAMIC FLOORING, STAINLESS STEEL APPLIANCES. CLOSE TO RESURRECTION HIGH SCHOOL, EASY ACCESS TO UNIVERSITIES, BOARDWALK SHOPPING CENTRE, COSTCO, FOOD BASICS.... READY FOR YOUR OCCUPANCY AS OF JUNE 1ST, 2024. (id:37841)
Royal LePage Wolle Realty
116 Darren Crescent
Cambridge, Ontario
This spacious family home sits on a quiet crescent, on a lot with mature trees and custom waterfall feature, and offers over 2800 square feet inside. It offers 4+1 bedrooms, multiple dedicated living spaces, garage parking for 2, fully fenced yard, finished basement, and custom floorplan. Fall in love with the natural light and treetop views found at every turn. This isn't your standard subdivision home, and with skylights, generous window placements, and an abundance of trees and gardens, your best piece of art is just a glance out of the window. Located not far from the Highway 401, this location is commutable to other major cities, while tucked away onto one the best streets in the neighbourhood. With nearby access to trails, restaurants and grocery, rock climbing gym, golf course, arena, library, and the historic Hespeler Village, there is no shortage of things to do and explore within a few minutes of home. At home, notice a level of detail that creates an elegant interior. From plaster of paris crown mouldings, curved accent walls, a grand staircase, vaulted ceilings, sunken living rooms, hardwood flooring, gas fireplaces, custom built-in shelving, and french doors to the primary bedroom, this home shows the builder's pride in home-building. Finished with a chef's kitchen with gas stove, side-by-side fridge and freezer, 2-tier island, generous granite countertop space, reverse osmosis drinking water, hardwood cabinets, and pantry storage, this home has what is needed for delivering everyday meals and hosting large family gatherings. Find yourself relaxing in a backyard where the sound of birds singing and waterfall trickling are more common than of cars driving by. With great privacy and deck space to setup multiple sitting areas, your backyard will become favourite to you, your friends, and family. Delivering spacious bedrooms, a primary with ensuite soaker tub, and over 4000 square feet of usable space, this is an exceptional family home from inside to out! (id:37841)
Victoria Park Real Estate Ltd.
595 Havelock Avenue S Unit# 328
Listowel, Ontario
GREY BRUCE 2 BEDROOM MODEL - Riverview Park Residence is a safe, engaging retirement community for active independent seniors seeking a carefree lifestyle with personalized care for those requiring additional assistance. This vibrant community offers premium amenities and a wide range of wellness services on-site and is conveniently located just steps away from a shopping centre offering a variety of stores and services. Riverview Park offers several suite layouts to fit every lifestyle plus 3 care level packages. The largest suite includes: kitchenette, 2 bedrooms, 2 baths, 2 entrances, walk in showers with built in seat, raised height toilet seat, safety bars, and state of the art emergency response system plus all utilities are included. The residents enjoy 3 fresh meals plus snacks daily in the dining hall, weekly housekeeping and laundry service, 24/7 emergecy response system, scheduled transportation for medical appointments. Social butterflies will love the array of activities and day trips organized by the staff. Additional onsite ammenities include a beauty salon, enclosed solarium, outdoor patio & BBQ area, private party room, library/games room, fireplace lounge and 24 hour bistro. Acess to a local doctor plus onsite medical support staff will leave families with peace of mind. With a reputation for high quality, flexible and caring service, the Riverview Park staff have worked hard to ensure the residence feels like home to everyone. (id:37841)
Exp Realty
Exp Realty (Team Branch)
595 Havelock Avenue S Unit# 312
Listowel, Ontario
MORRIS MODEL WHEELCHAIR ACCESSIBLE - Riverview Park Residence is a safe, engaging retirement community for active independent seniors seeking a carefree lifestyle with personalized care for those requiring additional assistance. This vibrant community offers premium amenities and a wide range of wellness services on-site and is conveniently located just steps away from a shopping centre offering a variety of stores and services. Riverview Park offers several suite layouts to fit every lifestyle plus 3 care level packages. This private suite is fully accessible, individually controlled heating/cooling, roll in shower, raised height toilet seat, safety bars, and state of the art emergency response system, modified closet and lowered counters & roll under sink. The residents enjoy 3 fresh meals plus snacks daily in the dining hall, weekly housekeeping and laundry service, 24/7 emergecy response system, scheduled transportation for medical appointments. Social butterflies will love the array of activities and day trips organized by the staff. Additional onsite ammenities include a beauty salon, enclosed solarium, outdoor patio & BBQ area, private party room, library/games room, fireplace lounge and 24 hour bistro. Acess to a local doctor plus onsite medical support staff will leave families with peace of mind. With a reputation for high quality, flexible and caring service, the Riverview Park staff have worked hard to ensure the residence feels like home to everyone. (id:37841)
Exp Realty
Exp Realty (Team Branch)
460 Drake Circle
Waterloo, Ontario
Experience LUXURIOUS LIVING in this exquisite Upper Beechwood brick home on a sprawling pie shaped lot on a quiet cul de sac. Boasting four large bedrooms, four bathrooms, an office, and high end finishes throughout, this residence is a haven of sophistication and custom finishes. Entertain in style in the expansive dining room and two family rooms, or retreat to the finished basement complete with a sauna and wet bar area. This estate features its own private oasis, landscaped backyard with a large composite deck, perfect for al fresco dining and entertaining (with gas hook up for the bbq). The concrete driveway leads to a double car garage, while the manicured walkway and porch enhance the home's curb appeal. Inside, discover a chef's dream kitchen with custom cabinetry, granite countertops, and an induction oven. Bavarian windows flood the space with natural light, creating a warm and inviting atmosphere. Cozy up by one of two gas fireplaces—adding charm and elegance to the home. The primary bedroom incudes a 5 piece ensuite with soaker tub and large walk in closet, while the laundry room features custom cabinetry for added convenience. This executive home is located in a coveted area where residents have access to a community inground pool, incredible amenities and a place to raise a family. Welcome to 460 Drake Circle. (id:37841)
Royal LePage Wolle Realty
595 Havelock Avenue S Unit# 206
Listowel, Ontario
MORRIS MODEL 1 Bedroom Suite - Riverview Park Residence is a safe, engaging retirement community for active independent seniors seeking a carefree lifestyle with personalized care for those requiring additional assistance. This vibrant community offers premium amenities and a wide range of wellness services on-site and is conveniently located just steps away from a shopping centre offering a variety of stores and services. Riverview Park offers several suite layouts to fit every lifestyle plus 3 care level packages. Every private suite includes: kitchenette, individually controlled heating/cooling, walk in showers with built in seat, raised height toilet seat, safety bars, and state of the art emergency response system plus all utilities are included. The residents enjoy 3 fresh meals plus snacks daily in the dining hall, weekly housekeeping and laundry service, 24/7 emergecy response system, scheduled transportation for medical appointments. Social butterflies will love the array of activities and day trips organized by the staff. Additional onsite ammenities include a beauty salon, enclosed solarium, outdoor patio & BBQ area, private party room, library/games room, fireplace lounge and 24 hour bistro. Acess to a local doctor plus onsite medical support staff will leave families with peace of mind. With a reputation for high quality, flexible and caring service, the Riverview Park staff have worked hard to ensure the residence feels like home to everyone. (id:37841)
Exp Realty
Exp Realty (Team Branch)
76 Grantsville Tr
Galway-Cavendish And Harvey, Ontario
MASSIVE HOUSE, GARAGE AND WORKSHIP!!! Offering a unique opportunity to connect and create in the most inspiring of spaces. This brand new architectural gem has been tucked perfectly into a serene half-acre lot, on a quiet dead-end road and backed by 25 acres of protected greenspace. Towering mature trees provide shade, seclusion, and a beautiful backdrop for gazing out the full-length 65 ft balcony. The partially cleared and leveled backyard provide a prepped canvas for creating your own custom outdoor oasis. Artistic elements and niche features tastefully accentuate the 3200+ SF interior of the home including lofty 9.5 FT ceilings, sleek trim-less windows and doors, custom crafted archways and a faux brick center wall. A culinary adventure awaits in the open kitchen with a massive 5x10 island, walk-in pantry and charming coved dining nook making it the perfect place to gather and host your favorite meals. With three large bedrooms on the main floor, a sprawling master ensuite, a family room with gas fireplace and walkout to balcony, there's space for everyone to find a corner to relax. The lower level, accessible by stairs or slide, offers in-floor heating, a fourth bedroom, roughed-in third bathroom and kitchenette with 1250 SF open-concept rec room. You will also find access to a 965 SF HEATED WORKSHOP sitting below the 830 SF HEATED GARAGE that can be used for additional workspace or a dedicated area for multiple hobbies and activities. Located just minutes from various beaches and parks, the town of Buckhorn and a short drive to Peterborough or Bobcaygeon, an acceptable balance between out-of-town country living and close convenience. There is so much to be experienced and appreciated at 76 Grantsville Trail that make it a priceless family investment you wont want to miss out on! **** EXTRAS **** Both levels fully encased by ICF blocks with R60 Insulation in the attic. Basement set up for In-Law Suite. Driveway prepped and scheduled to be paved by June. (id:37841)
RE/MAX Lakeshore Realty Inc.
130 Mallard Crescent
Waterloo, Ontario
3+1 Bedroom split entry bungalow with 2 baths in sought after North Lakeshore area. Property requires work original kitchen and baths . Recreation room had a flood and was refurbished last year. Was caused by a foundation crack ( now repaired) Great for the Buyer willing to put in sweat equity . Property needs TLC. Fireplace has not been used and cannot be warranted. Furnace replaced end of 2015. Appliances working but in as is condition . Super chance for home ownership. Call your Realtor and book your appointment ! (id:37841)
RE/MAX Solid Gold Realty (Ii) Ltd.
595 Havelock Avenue S Unit# 109
Listowel, Ontario
KERRY STUDIO MODEL - Riverview Park Residence is a safe, engaging retirement community for active independent seniors seeking a carefree lifestyle with personalized care for those requiring additional assistance. This vibrant community offers premium amenities and a wide range of wellness services on-site and is conveniently located just steps away from a shopping centre offering a variety of stores and services. Riverview Park offers several suite layouts to fit every lifestyle plus 3 care level packages. Every private suite includes: kitchenette, individually controlled heating/cooling, walk in showers with built in seat, raised height toilet seat, safety bars, and state of the art emergency response system plus all utilities are included. The residents enjoy 3 fresh meals plus snacks daily in the dining hall, weekly housekeeping and laundry service, 24/7 emergecy response system, scheduled transportation for medical appointments. Social butterflies will love the array of activities and day trips organized by the staff. Additional onsite ammenities include a beauty salon, enclosed solarium, outdoor patio & BBQ area, private party room, library/games room, fireplace lounge and 24 hour bistro. Acess to a local doctor plus onsite medical support staff will leave families with peace of mind. With a reputation for high quality, flexible and caring service, the Riverview Park staff have worked hard to ensure the residence feels like home to everyone. (id:37841)
Exp Realty
Exp Realty (Team Branch)
55 Front St N
Trent Hills, Ontario
Discover the epitome of versatility at this distinguished century building, perfectly positioned in the center of downtown Campbellford. Presenting an unparalleled opportunity that conveniently blends commercial and residential zoning to suit your dynamic lifestyle and business aspirations. As you enter into the heart of this charming establishment, a welcoming front office awaits offering accessibility for the public and limitless potential for all your possible business endeavors. The extra advantage to this property is the abundance of OFF-STREET parking that provides the ultimate convenience and competitive edge for a down town business. A second formal front entrance opens to a spacious living room followed by an expansive eat-in kitchen, ideal for gatherings, entertaining or a possible commercial food prep area. The second floor boasting 4 bedrooms and a 4-pc bath, provides ample space for family living or additional commercial use. The unfinished basement offers plenty of functional storage space and laundry facilities. Tall ceilings, oak hardwood flooring, and all original trim and doors throughout, evoke a sense of heritage and timeless character that is not easily replicated. A versatile back porch/workshop area gives opportunity for creative development. A generous 160ft lot offers a private tree-lined back yard for a mix of outdoor uses. The perfect proximity to essential amenities, including shopping, schools, parks, hospital, and dining and entertainment, ensures a seamless blend of work and leisure for you, your family and guests. Campbellford is poised to be one of Northumberland's most desirable locations for families, retirees and investors alike with well known local attractions such as Healey Falls, The Giant Twoonie, The Trent Locks, Suspension Bridge, Doohers Bakery and many new exciting developments underway such as a new hospital, sports center and multiple new housing projects. **** EXTRAS **** If you have been searching for the perfect place to begin your next adventure, this property is one you will not want to overlook! Pre-Home Inspection completed and list of property/utility expenses available. (id:37841)
RE/MAX Lakeshore Realty Inc.
1349 Inglis Rd
Alnwick/haldimand, Ontario
Nestled in the soft rolling hills of Grafton, this countryside estate offers a sanctuary of tranquility and sophisticated charm. Crafted with precision and care by its original owners, this 3000+ sq ft, 3-bed, 3-bath home stands as a testament to enduring quality and thoughtful design. From the ground up, meticulous attention to detail is evident, topped with 60-year synthetic slate shingles, an ICF foundation, and solid brick exterior ensuring longevity and efficiency. Featuring 11-ft molded ceilings, oak hardwood, granite counters, and Italian porcelain accents creating an atmosphere of luxury. The Master Bedroom boasts a private ensuite with an indulgent Jacuzzi tub, while the lower level offers additional space for relaxation and entertainment, including a cozy Family Games Room and walkout to the lower patio. Look out over 9.88 acres adorned with over 800 imported trees and perennials gardens. Large bonus detached workshop ready for any project or conversion to Garden Suite. **** EXTRAS **** This property seamlessly incorporates custom golf features, including terraced tee-off zones and a charming putting green beside a tranquil pond inviting you to embrace the leisurely joys of rest and recreation in your own backyard. (id:37841)
RE/MAX Lakeshore Realty Inc.
72 Dunn St
Madawaska Valley, Ontario
Barry's Bay: This spacious three-bedroom home offers walkouts to the private backyard from the family room and kitchen. The main floor consists of the primary bedroom, family room, living room, dining room, kitchen, and two-piece bathroom and laundry. Upstairs, you will find an additional two bedrooms and a full bathroom. A propane furnace and WETT-certified wood stove heat the house. This home offers so much potential for hosting family and friends; the backyard fire pit is perfect for gathering on summer starry nights. The garage is 35 x 24 and is heated by a propane wall furnace; this space has been used to host a crowd and can be anything from a workshop to a luxury-sized shed! The location on Dunn Street is perfect for walking to town amenities. **** EXTRAS **** Open House Saturday May 11, 10am-2pm (id:37841)
Reva Realty Inc.
368 Farley Ave
Belleville, Ontario
Step into luxury and comfort with this pristine brick-raised bungalow nestled in Belleville's sought-after East end. Bright and airy, the main floor boasts an inviting open-concept layout, highlighted by a gourmet chef's kitchen with quartz countertops, seamlessly flowing into a dining area that opens onto a deck complete with a gas BBQ hookup. Relax in the cozy living area, accentuated by a stylish gas fireplace. Designed for relaxation and functionality, the main floor hosts two bedrooms and two baths, including a tranquil master suite with an ensuite and a spacious walk-in closet. Descend downstairs to discover a sunlit haven, courtesy of expansive windows, illuminating a generously sized rec room - ideal for entertaining or creating a home theater experience. Two additional bedrooms and a sleek bath offer ample space for guests or family members. Effortlessly blending convenience and style, this home features main floor laundry, a practical mudroom, and a double garage, ensuring seamless transitions for modern living. Embrace the ease of move-in readiness and elevate your lifestyle in this exceptional residence. (id:37841)
RE/MAX Quinte Ltd.
#12 -9 Progress Ave
Belleville, Ontario
Welcome to this immaculate and spacious 3 bedroom, 3 bathroom townhome condo. Pride of ownership is evident throughout this home. With a bright eat-in kitchen, large livingroom with home office space and patio doors to the back yard with deck for entertaining. The primary bedroom is located on its own floor, a 4 Piece en-suite and generous closet space. Two additional bedroom with a third bathroom on a separate floor and a finished basement with rec room. Located in the west end; close to shopping, schools and parks. This maintenance free property is meticulously maintained wth stunning gardens and landscaping. (id:37841)
The Wooden Duck Real Estate Brokerage Inc.
4 Spartan Crt
Quinte West, Ontario
Welcome To 4 Spartan Court Located In The Orchard Lane Estate Neighbourhood Of Quinte West. This Stunning Bungalow Offers The Perfect Blend Of Modern Living Along With The Peaceful Surroundings Of A Rural Retreat. Step Into The Heart Of The Home - The Gourmet Kitchen. Perfect For Entertaining, This Kitchen Contains A Large Island, Top-of-the-line Appliances And Lots Of Storage. The Main Floor Also Includes A Walk-out To The Deck From The Large Family Room, 2 Spacious Bedrooms And 2 Bathrooms. The Lower Level Contains A Large Fully Finished Basement With An Extra Bedroom And Walkout To The Backyard. Conveniently Located Close To Hwy 401, Shops, Healthcare Facilities, Restaurants And Downtown Trenton. (id:37841)
Royal LePage Frank Real Estate
1527 County Rd 10 Rd
Cavan Monaghan, Ontario
This spacious and beautiful century home offers the tranquillity of rural living with the convenience of being only minutes to major cities and arteries. This newly renovated home nestled on a half acre lot in Cavan Ontario is only 2kms from hwy 115 and ten minutes to Peterborough. If you are looking for bright, spacious and cozy....this may be your next home.It offers a spacious layout including high ceilings, newer windows, custom oak cabinets and modern appliances. It boasts a formal dining room, main floor laundry room and a great/family room that walks out to an over half acre yard! The upstairs provides a lovely layout with a large 4-pc bathroom, large master bedroom with walk-in closet, plus 2 other large sized bedrooms and a large storage closet. Brand new 11ft x 13ft shed to store any large outdoor toys or equipment, plus an additional garden shed for the tools. This is a must see home! Enjoy the new west facing porch and relax! **** EXTRAS **** Central Air conditioning, Hot water tank owned, furnace owned (id:37841)
Royal Heritage Realty Ltd.
1754 Stewart Line
Cavan Monaghan, Ontario
Welcome To 1754 Stewart Line! This Stunning New Build Custom Bungalow Done By Holmes Construction Is Now Complete & Just Awaiting A Few Final Touches! This 3 Bedroom, 3 Bath Bungalow Is Situated On A 3/4 Acre Lot Backing Onto Green-space & Is Loaded With High End Finishings Throughout! Main Level Boasts 9 ft Ceilings & 1857 Sq Ft Above Grade With a Functional Open Concept Floorplan & Engineered Hardwood Flooring Throughout! Gorgeous Custom Kitchen With Large Centre Island & Quartz Counters Overlooking Elegant Dining Area & Large Great Room With Walk-Out To Covered Porch! Main Level Laundry & 2 Pc Bath! 3 Spacious Bedrooms Including Oversized Primary Bedroom With Large Walk-In Closet & Stunning 5 Pc Ensuite! Traditional Ranch Style Layout With Primary Bedroom, Ensuite & Laundry Set Up On One Side And Additional 2nd & 3rd Bedrooms Sharing 4 Pc Bath On The Other! Oversized Double Car Garage With Walk-Up Second Entrance To Large Basement With 8 ft Ceilings, Above Grade Windows & Bathroom Rough In! Full Tarion Warranty Included! See Virtual Tour!! **** EXTRAS **** Situated On A Private 239.76 x 140 Ft Lot Backing Onto Wooded Area! Plenty Of Room To Add a Pool! Excellent Location Less Than 30 Mins From Durham Region and only 5 mins from Costco & Tim Horton's! (id:37841)
Keller Williams Energy Real Estate
85 Ambrosia Terr
Quinte West, Ontario
Wow wow wow! This stunner is like a model home but better - brick & stone front elevation with porch, four bedrooms, three baths, 9 ft ceilings, stack stone f/p with vaulted ceiling, gorgeous kitchen with walk in pantry, island & quartz, ensuite with glass & tile shower, double vanity & heated tile floor, walk in closet, m/f lau with quartz! stunning & spacious recreation room with gorgeous built in cabinets either side of the f/p, lower level bath even has quartz, double garage with man door to side yard. Outside - private covered and uncovered decks looking at no one. Situated in the very popular Orchard Lane development with its own park - you are 10 mins or less from 401/Marina/YMCA/Walmart/great school and CFB Trenton. Check out the video. See the rest but get the best! (id:37841)
Royal LePage Proalliance Realty
3019 County Rd 10 Rd
Prince Edward County, Ontario
Endearing century home built in 1892 in the heart of the county's most charming village of Milford. Perched perfectly overlooking the Mill Pond, with access down a shared private lane right next door, you can enjoy the quiet life of kayaking on the pond or jumping off the bridge's famous ""rope swing"". Milford is a bustling little village only 14 minutes from downtown Picton, with a booming local bakery, new sandwich shop and soon to be convenience store, so you can sit on the front porch and watch the village come alive. With 5 bedrooms there is ample space to spread out the entire family. Bonus main floor in-law/nanny suite allows for weekend guests to have privacy, while visiting. Warm hardwood floors throughout for that true country feel! Lovely large family room with bay window to catch the morning sun. Sitting room with walk out to large upper deck, perfect for entertaining as the views of the property and pond melt all your stresses away. The property is abundant with trees, shrubs, and gorgeous flower beds; giving you a true sanctuary of nature to enjoy daily! The current owners have recently obtained an STA license, (short term accommodation). (id:37841)
Harvey Kalles Real Estate Ltd.
N/a Pt Lt 27 Kaladar
Addington Highlands, Ontario
RECREATIONAL PROPERTY! 63 ACRES (as per Geo, No Survey) Enjoy this large parcel of vacant land for recreational uses such as hunting or hiking! Contact the Municipality of Flinton for other permitted uses. Property is landlocked, not assessible by road. Buyer to complete their own due dilligence as to property location and boundaries. The Sellers have not been to the property. (id:37841)
RE/MAX Hallmark First Group Realty Ltd.
20 Bianca Dr
Whitby, Ontario
Rarely Do Homes Become Available On This Street. Located In A Quiet Neighbourhood Away From The Busier Sections Of Brooklin Yet Close To Schools & Conveniences, 20 Bianca Is The Home You've Been Waiting For With 4000 +/- Finished Living Space. The Main Floor Showcases A Beautiful, Welcoming Entrance Which Offers Openness & Space. Architectural Columns & Crown Moulding Enhance The Look & Feel Of This Entertainers Dream Home. Grab A Seat In The Large Family Room& Combined Dining Room While You Have Conversation Or Enjoy A More Formal Dining Experience. Move Through Towards The Back Of The House Where You Will Love Preparing Family Meals To Enjoy At The Breakfast Bar Or In The Eat-In Kitchen. Family & Guests Don't Need To Be Far Away As The Large Living Room Is A Place To Put Your Feet Up, Watch Tv Or Look Out To Your Backyard Oasis. Exit Through The Patio Door And Get Ready For A Truly Captivating Backyard Where Summers Won't Disappoint. Take A Swim In Your Luxurious Pool Or Get Rejuvenated In The Hot Tub. Enjoy Family Time With The Kids & Make Smores Around The Fire Pit Or Just Spend A Lazy Day Enjoying The Outdoors. The Main Floor Also Houses The Laundry Room With Access Directly Into The 2 Car Garage. With 3 Bedrooms Plus The Private Primary Bedroom Upstairs Everyone Will Have Enough Privacy & Space. Custom Wall Shelving Provides Space For Displaying Pictures, Collectables Or Anything To Personalize Your Room To Your Desire. All Rooms Have Hardwood Flooring, All Are Well Laid Out & Large, 1 Has A Walk-in Closet And The Other Two Have Double Closets. Enter Through The Double Doors To The Primary Bedroom. This Room Offers Space For A Sitting Area And Has A Good Sized Walk-in Closet, 5 Piece Bathroom With A Soaker Tub To Pamper Yourself And A Separate Shower. Keep An Eye On The Happenings In The Back Yard From This Bedroom Or Just Marvel At The Wooded Ravine Just To The West. **** EXTRAS **** We're Not Done Yet. Invite Family & Friends To Your Dream Downstairs Entertainment Area Complete W/3 Piece Bath, Wet Bar, Work Shop (Could Convert To A Bedroom), Games Area & Media Centre Providing That Extra Living Space That You Want. (id:37841)
Right At Home Realty
336 Watson Avenue
Oakville, Ontario
Nestled on a tree-lined street in the coveted Old Oakville neighbourhood, this 4 bedroom home embodies timeless elegance and comfort. This fully renovated home offers over 3,300 sq ft of finished living area. The bright, inviting, eat-in kitchen is adorned with top-tier Subzero, Miele, and Wolf appliances, and enjoys great views of the surrounding yard with the added charm of an antique fireplace. The spacious living room features a new Kingsman gas fireplace and the same rich, oak hardwood flooring that runs throughout the home. The living room walks through to the impressive formal dining room to create a perfectly connected space for those who love to entertain. This home also features a bright sunroom, which leads to the landscaped backyard filled with mature trees and an interlock stone patio. Three spacious bedrooms upstairs are accompanied by luxurious baths boasting Victoria & Albert tubs. The fourth bedroom is located on the main floor and is currently being utilized as a home office. Practical features include an attached two-car garage, a side entrance with a mudroom, and a finished basement for added living space. Walking distance to the lake, and downtown Oakville shops and restaurants. Commuters will appreciate the proximity to the Oakville GO station and QEW, while excellent nearby schools and numerous local parks make it a haven for young families. Additional features include Restoration Hardware lighting, Perrin & Rowe faucets, Miele washer/dryer, and solid wood doors throughout. (id:37841)
Condo Culture
36531 Blyth Road
Ashfield-Colborne-Wawanosh, Ontario
Build your dream home on this rare 1.5 acre rural property surrounded by farmland. Located within minutes to all of Goderich's major amenities; enjoy shopping, restaurants, beaches, and the YMCA. Also close proximity to the hospital, golf courses, fishing and the list goes on. Drilled Well installed 2024. If you have been waiting for that perfect property to come along to build your dream home, then look no further. This 1.5 acre rural property holds so many possibilities, zoned AG1/NE1. Don't delay, call today! (id:37841)
Royal LePage Heartland Realty (God) Brokerage
61 Cheevers Road
Brantford, Ontario
Welcome to 61 Cheevers Road located in West Brant close to schools, parks and trails. This 3033 sq.ft full brick Brunswick model also offers a 3 bedroom, 1.5 bathroom basement LEGAL APARTMENT with separate entrance that collects $2500 a month from students or $2000 a month from a family! Or better yet, have your family live separately from you! That's more than 4000 square feet finished! The main floor offers 9 foot ceilings throughout, with vinyl flooring and tile flooring in bathroom and foyer. Off the foyer through glass doors is a bright office and a powder room. The formal living room, currently being used as a den, has tray ceilings and comfortably fits 6+ people. The open concept kitchen and living room is the perfect place for entertaining. The eat-in kitchen offers ample cupboard and counter space, an island and stainless-steel appliances with a gas stove. Off the kitchen are doors to the fully fenced yard that's been professionally completed with a swim spa, large deck and pergola to enjoy this summer. Upstairs offers 4 bedrooms and 3 bathrooms, each bedroom having a walk-in closet and ensuite bathroom. Featuring two primary suites, one at the front with double walk-in closets and 4 piece ensuite and one at the back with large walk-in closet and make up counter with 4 pc ensuite. The second floor is complete with 2 additional bedrooms with a jack and jill 4-piece bathroom. The basement offers a legal apartment with a separate entrance, featuring 3 bedrooms with closets, 1.5 bathrooms and in-suite laundry. The kitchen offers stainless-steel appliances and white cabinets. Beside the kitchen is a living room. You won’t want to miss this great opportunity! (id:37841)
Revel Realty Inc
30 Winding Wood Crescent
Kitchener, Ontario
Welcome to this impeccably maintained single-owner residence nestled in the coveted locale of Doon, offering convenient proximity to the 401 for effortless commuting. Situated against a backdrop of verdant, mature trees, this all-brick abode enjoys a serene setting with no rear yard neighbors, complemented by meticulously manicured landscaping. Boasting a carpet-free interior adorned with gleaming hardwood and ceramic flooring, this home features four bedrooms and two and a half baths, providing ample space for comfortable living. Additionally, the unfinished lower level presents the potential for an in-law suite, complete with a walk-out for added convenience. The heart of the home lies in its expansive kitchen, seamlessly flowing into the dinette and family room, accentuated by soaring 16-foot ceilings, creating an inviting atmosphere for gatherings and everyday living. Noteworthy features include a newly installed exposed concrete aggregate driveway in 2023, as well as an epoxy floor in the garage, also updated in 2023. Further updates include roof shingles 2012, Hardwood floors 2009 ,gas furnace 2018 and central air conditioning unit 2020,water softener2 023, Large window in the family room and main bath reno in 2018. In sum, this residence offers an unparalleled opportunity to embrace the ideal blend of comfort, convenience, and timeless charm, making it a truly exceptional place to call home. (id:37841)
RE/MAX Solid Gold Realty (Ii) Ltd.
232 Greenwood Drive
Stratford, Ontario
Welcome to Greenwood Drive located on the North end of Stratford ON. This home is in the Bedford Ward; a very sought after school. This well maintained 4 level side-split home is larger than it looks; boasting nearly 1500 sqft of finished space and another 400 of unfinished in the basement! The main floor of the home features the living room, and an eat-in kitchen with large bay windows over looking the lovely backyard. The upstairs has three good sized bedrooms and a newly refreshed 4 piece bathroom. Down into the first lower level you’ll find another full bathroom, office/den and good sized rec room. The basement is a great space for storage, laundry and the utilities. This home has plenty of updates over the years from most of the windows, flooring in the kitchen, tiles in the bathroom and more. Driveway is concrete that runs into the backyard behind the fenced in portion. The backyard is fully fenced, features a gazebo, large back deck, good sized shed and plenty of privacy. Come visit this property and see it in person! (id:37841)
Royal LePage Hiller Realty Brokerage
461 Blackburn Drive Unit# 119
Brantford, Ontario
Welcome to this beautiful three storey 'Lucerne' model townhouse that is located in the sought after family friendly neighbourhood of West Brant. As you enter the home, you will find an inviting and spacious entry with garage access. Make your way to the main floor living space to find modern neutral tones and elegant vinyl plank flooring flowing throughout this spacious living space. This open concept level is perfect for entertaining with a large great room, dining room with a balcony and modern kitchen steps away. The kitchen offers ample cupboard space, quartz counters, ss appliances and a pantry. A powder room and laundry room complete this level. Make your way to the upper level where the modern neutral tones and elegant plank flooring continue throughout this level. The spacious primary is an ideal retreat with a nook, two large closets and an ensuite. Two additional bedrooms and another full bathroom complete this level. Close to parks, schools, trails and amenities - you won't want to miss out on this amazing opportunity! (id:37841)
Revel Realty Inc
34 Norwich Road W
Breslau, Ontario
Welcome to Owner's Pride, A Luxury Living at 34 Norwich Rd, Breslau- A haven of modern comfort and elegance nestled in the prestigious location of Breslau. This meticulously maintained 4-bedroom 2.5 bath home boasts a captivating Landscape curb appeal with Armour Stone, a 3-car Tandem Heated Garage and a charming Aggregate driveway, walkway and inviting front porch to the double door entrance, A grand foyer welcome you a seamless blend of sophistication and functionality, where luxury exudes elegance in every corner of this meticulously kept home, featuring a spacious foyer, adorned with 9ft ceilings, stylish light fixtures and pristine dark hardwood floors seamlessly connects the living room, dining area, and Chef's kitchen, Complete with SS appliances, granite countertops, and a central island perfect for entertaining. Moving upstairs, you will find 4 bedrooms. Retreat to the luxurious huge Primary bedroom with his and hers walk in closets and a spa like ensuite and stading shower. The second level comes with Engineered Hardwood throughout; enjoy the convenience of the flexible upstairs Laundry/Office space and additional living space in the basement with another option for Laundry. Outside, the fenced backyard beckons with a Tiger wood deck, stamped concrete patio, and private area for relaxation with Family. Proximity to Breslau Memorial Park & all amenities, and access to the 401, Kitchener, Waterloo, Cambridge, Guelph & Regional Airport. Schedule your showing today and experience unparalleled beauty in your comfort zone. (id:37841)
RE/MAX Real Estate Centre Inc.
6 Adencliffe Street
Kitchener, Ontario
Prepare to be impressed! Welcome to 6 Adencliffe St in the highly-sought after Doon South neighbourhood in Kitchener.Meticulously well-maintained,pride of ownership is evident from the moment you walk in.You’ll appreciate the stunning curb-appeal with exposed aggregate concrete triple-wide driveway and walkways leading to the front door. Once inside you are welcomed with a bright and airy entrance, gleaming hardwood floors and oak staircase leading to the second floor. Carpet-free w/ceramic tile in the foyer,bathrooms & mudroom. The open-concept layout features a gourmet kitchen with stainless steel appliances, granite countertops, and dinette with sliding patio doors leading to the private backyard.The kitchen is flanked by a spacious living room with natural gas fireplace with soaring ceilings on one side and a huge dining room, perfect for large family gatherings, with vaulted ceilings and additional family room on the other side.The second floor has three bedrooms including a luxurious primary bedroom with huge walk-in closet and ensuite bath featuring a separate shower with glass enclosure,soaker tub and two sinks.The other bedrooms are equally spacious with generous sized closets. But wait there is more! A professionally-finished basement complete with a home theatre system is perfect for family movie nights and entertaining a crowd for the big game! There’s an additional full bathroom,cold room and storage room. Rounding out this amazing home is the fully-fenced private backyard.It features impeccably maintained lawn, stamped concrete patio and pergola.There’s also a natural gas-line for the BBQ & in-ground sprinkler system for easier lawn care! There's also an EV charger in the garage.You do not want to miss your opportunity to own a stunning home in a family-friendly neighbourhood known for its natural areas, walking/biking trails,great schools,proximity to the 401 and Conestoga College.This home has been freshly painted throughout and is move-in ready! (id:37841)
Davenport Realty Brokerage
330 Dearborn Boulevard Unit# 3
Waterloo, Ontario
Welcome to 330 Dearborn Blvd, Unit #3 in Waterloo! This fantastic condo townhome has been stylishly decorated and features three bedrooms, 2.5 bathrooms, a single-car garage and a finished walk-out basement. The main level boasts an open concept layout, with a large kitchen, separate dining area, a convenient 2-piece bathroom, and a spacious living room with a vaulted ceiling, a cozy gas fireplace, California shutters, and sliders to the elevated deck. Upstairs, you'll find a large primary bedroom, the 4-piece main bathroom, and two more good-sized bedrooms. The finished basement includes a convenient 3-piece bathroom, a utility/laundry room, a crawlspace for extra storage, and a rec room with a walk-out to the backyard. Located near parks, schools, transit, Conestoga Mall, Wilfred Laurier University, the University of Waterloo, Conestoga College (Waterloo campus), and more! (id:37841)
Keller Williams Innovation Realty
7 Mechanic Street Unit# 5
Paris, Ontario
Executive prime residential unit for the discerning taste in Downtown Paris, Ontario. Situated in the sought after & the most prestigious development in the County of Brant (The Royal Condominiums). This 3rd level unit is 1,770 sq. ft. with 2 bedrooms/2 full bathrooms & is loaded with whistles & bells. The minute you step inside, you will be greeted with 10' high ceiling, wall wainscoting, spacious family room with decorative stone wall, built in shelves & impressive fireplace. The gourmet kitchen has amble storage space, deep pot drawers, built in cutlery & cutting boards' organizer, soft close drawers, under cabinet lighting, upper glass cabinets w/built in lights, built in oven, counter gas top stove, Bosch dishwasher, granite counters and an impressive large island with bar sink. The grand dining area is surrounded by large windows with beautiful views of downtown Paris, 2 balconies for afternoon & evening relaxation. The M/bedroom has a luxurious 2-person, fully tiled shower with rain shower, granite his & hers sinks & a walk-in closet w/organizers. All window coverings are auto-operated, water filtration system & air exchanger are installed. This unit comes with 2 assigned parking spaces plus storage locker in the building basement. Glass secured & controlled entrance for the building, ground level shops & welcoming foyer with fireplace are many of the impressive features in this above par building. Roof top will include future BBQ and party gathering facility, shows AAA+ (id:37841)
RE/MAX Twin City Realty Inc.
1 Hidden Valley Lane
Bayfield, Ontario
Nestled in the heart of the charming village of Bayfield, this exquisite 4-bedroom, 2-bathroom bungalow offers a quintessential coastal lifestyle like no other. Filled with timeless charm and modern updates, this home is a serene retreat just moments away from the Bayfield Marina and a private beach access leading to the expansive sandy shores of North Beach. Step inside to discover a meticulously renovated interior, where every detail has been thoughtfully curated to enhance both style and comfort. The main level features a spacious living area, ideal for gatherings with loved ones, while the open concept kitchen features sleek appliances and island for guests to gather. The sunroom with large windows is a perfect spot a home office or a place to sit and read your days away. The 1.5 car garage is large enough for your vehicle, lawn mower and paddle boards too! As you ascend to the self-contained lower level, you'll find additional living space, providing endless possibilities for a home office, media room, or guest accommodations. Outside, a lush yard offers a tranquil oasis for outdoor entertaining or simply unwinding amidst the picturesque surroundings. Enjoy lazy days at the beach, partake in water sports and boating adventures, or explore the vibrant local scene along Bayfield's quaint main street, where charming restaurants, boutiques, and galleries await. With breathtaking sunsets painting the sky each evening, this coastal haven promises a lifestyle of relaxation, recreation, and endless memories. This could be your next affordable home, cottage or possible investment rental opportunity in Bayfield. Don't miss your chance to experience the best of Bayfield living in this stunning bungalow retreat. Make an appointment today to see it for yourself! (id:37841)
RE/MAX Reliable Realty Inc.(Bay) Brokerage
208 St Lawrence St
Whitby, Ontario
Very Convenient! Fully Furnished Studio on Lower level With Laundry, Parking, And All Utilities Included. The Proximity To The Go Train Station Is Definite Plus! Perfect Living Accommodation For One person. Move In Right Away! **** EXTRAS **** No Smoking & Pets Due To Allergies* Rent Includes: Water, Heat, Electricity, Wi-Fi Internet, Laundry & 1 Parking Spot (id:37841)
Royal LePage Frank Real Estate
79 Browview Drive
Waterdown, Ontario
For more info on this property, please click the Brochure button below. Stunning premium freehold townhome has it all in the heart of Waterdown! Recently renovated and upgraded with permits (2022) and move in ready. From the moment you enter, this home is nothing short of amazing. This spacious, custom-designed open concept floorplan and outdoor living space are perfect for family and entertaining guests. All new in 2023, Custom Kitchen, Custom Hickory cladded beam and Custom California Closets in all bedrooms and upstairs laundry. Also new in 2023, roof, duct and furnace cleaning, carpet, floors, paint, baseboards and trim, custom staircase and railings and Roxul Safe and Sound insulation in main floor ceiling, interior and party walls. Professionally landscaped front and backyard with turf grass in the back keeping your space green all year long. Extras, extras, extras! Don't miss out on this one. (id:37841)
Easy List Realty
No Favourites Found
The trademarks REALTOR®, REALTORS®, and the REALTOR® logo are controlled by The Canadian Real Estate Association (CREA) and identify real estate professionals who are members of CREA. The trademarks MLS®, Multiple Listing Service® and the associated logos are owned by The Canadian Real Estate Association (CREA) and identify the quality of services provided by real estate professionals who are members of CREA.
This REALTOR.ca listing content is owned and licensed by REALTOR® members of The Canadian Real Estate Association.





