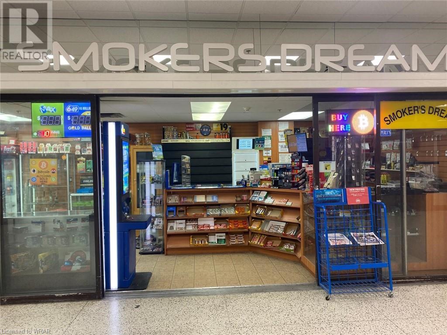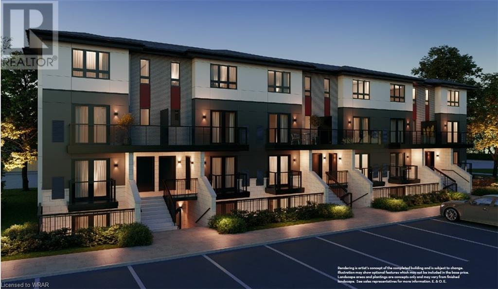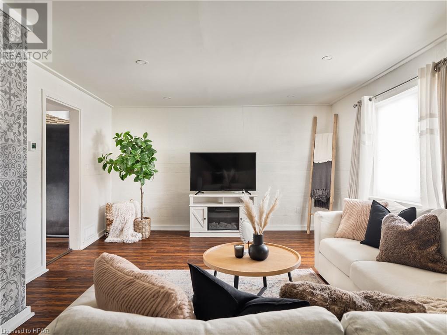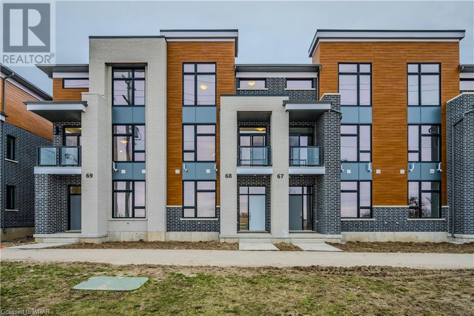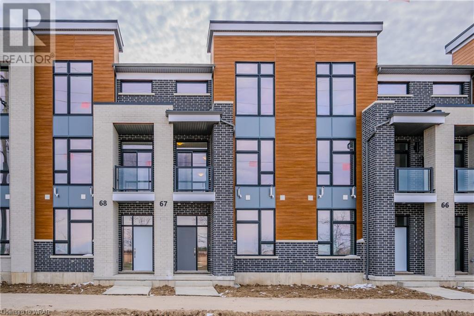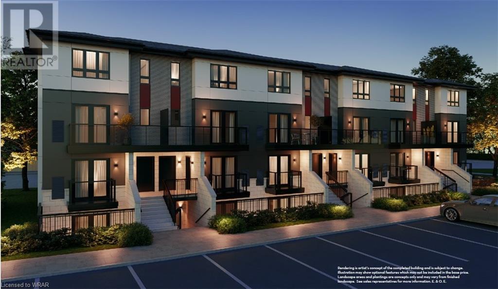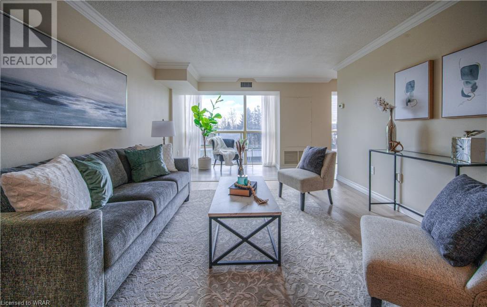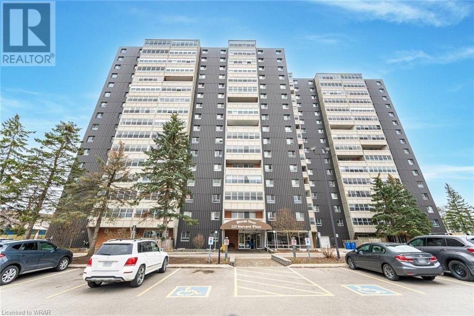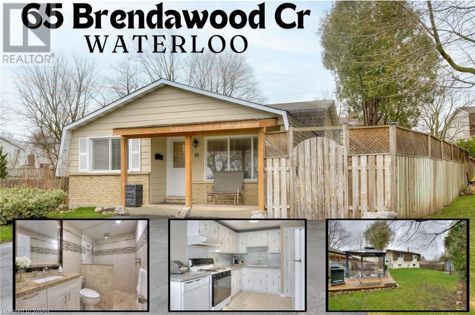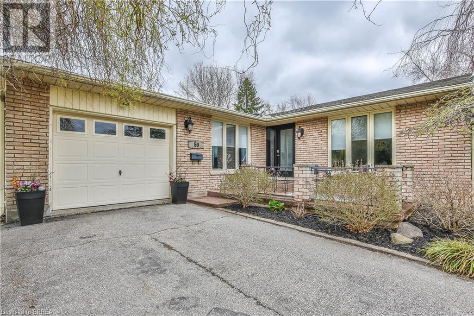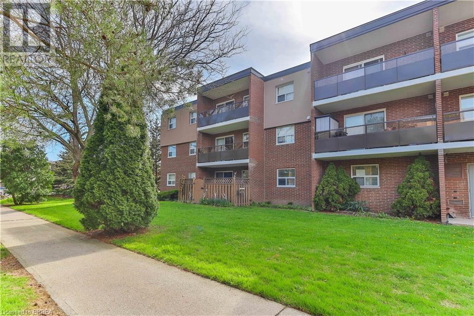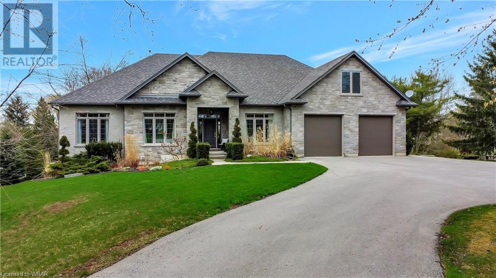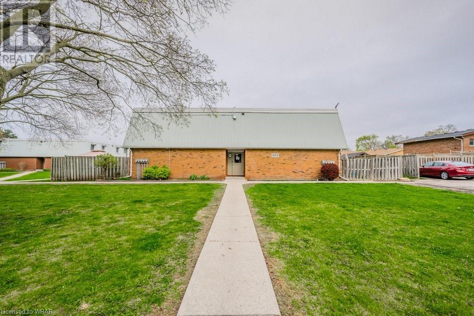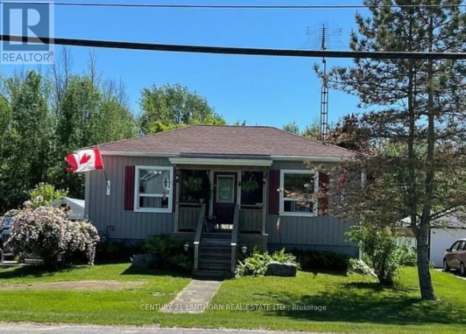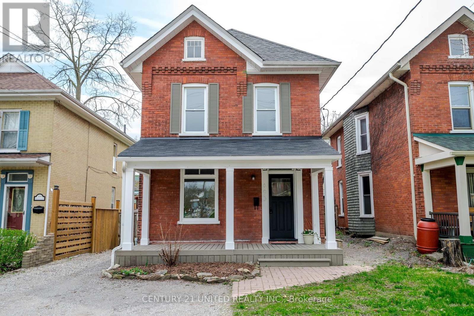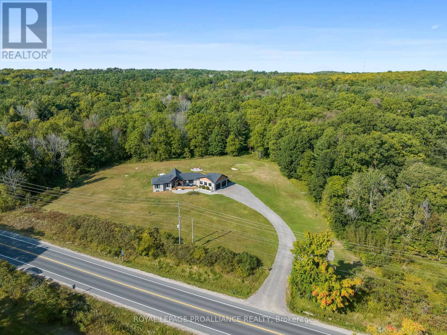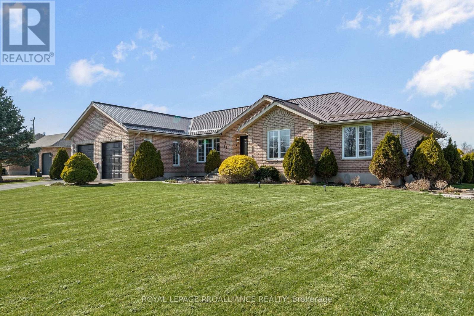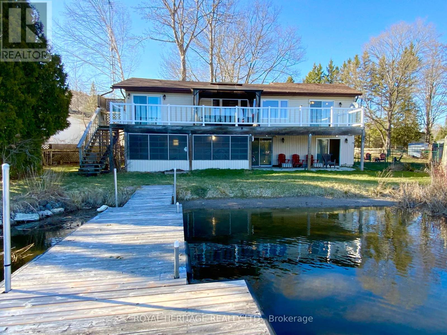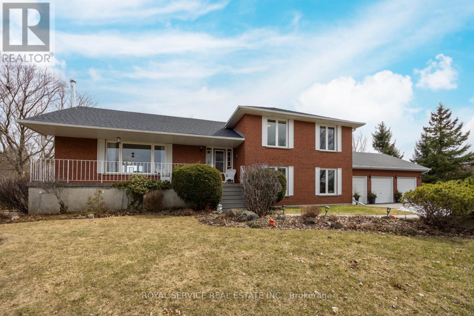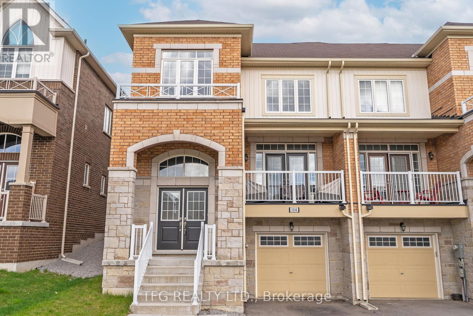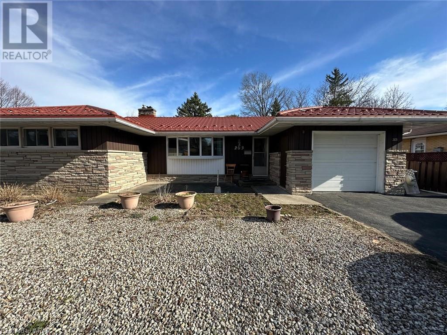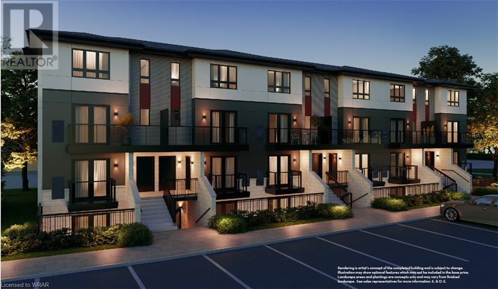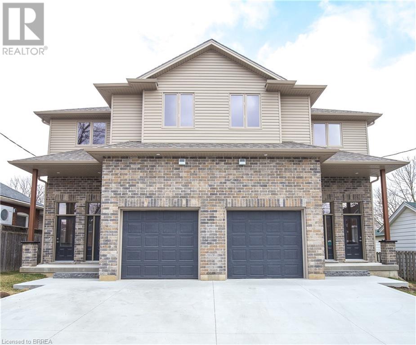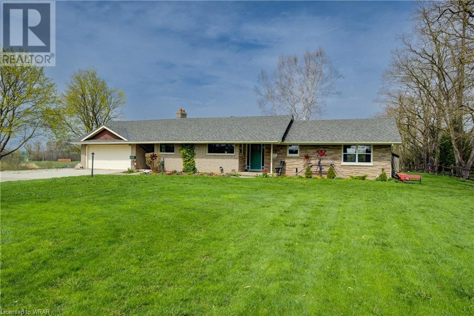LOADING
45 Overlea Boulevard Unit# 121 A
Toronto, Ontario
Price To Sale! A Great Opportunity To Carry On A Money Making Business . Owners Planning To Retire; Turn Key Operation. Very busy convenience store for sale inside of mall. High lottery volume and good store sales. The store is profitable just from lottery. Money Making Business For New Immigrants. Seller Willing To Train The new Buyer. There is also a subway line coming right in front of the mall which will greatly increase the traffic. Lottery Commission $3500, Rent is $3817.13/Month (Includes TMI AND UTILITIS). (id:37841)
Royal LePage Wolle Realty
410 Northfield Drive W Unit# B6
Waterloo, Ontario
ARBOUR PARK - THE TALK OF THE TOWN! Presenting new stacked townhomes in a prime North Waterloo location, adjacent to the tranquil Laurel Creek Conservation Area. Choose from 8 distinctive designs, including spacious one- and two-bedroom layouts, all enhanced with contemporary finishes. Convenient access to major highways including Highway 85, ensuring quick connectivity to the 401 for effortless commutes. Enjoy proximity to parks, schools, shopping, and dining, catering to your every need. Introducing the Sycamore 2-storey model: experience 1080sqft of thoughtfully designed living space, featuring 2 spacious bedrooms, 2.5 bathrooms with modern finishes including a primary ensuite, and 2 private balconies. Nestled in a prestigious and tranquil mature neighbourhood, Arbour Park is the epitome of desirable living in Waterloo– come see why! ONLY 10% DEPOSIT. CLOSING AUGUST 2025! (id:37841)
RE/MAX Twin City Faisal Susiwala Realty
310 Barber Avenue N
Listowel, Ontario
Welcome to 310 Barber Ave North in the charming town of Listowel! This delightful 4-bedroom, 2-bathroom home offers the perfect blend of comfort and convenience. As you step inside, you'll be greeted by a cozy living space that seamlessly flows into a spacious kitchen and dining area – an ideal setting for family gatherings and entertaining. With laundry conveniently located on the main floor, household chores become a breeze. Embrace the joys of summer with family and friends on the sizable deck, newly built in 2022. When the weather takes a turn or raindrops start to fall, retreat to the converted shed, now transformed into an entertainment haven. Convenience is at your fingertips with just a mere 2-minute stroll to downtown, providing easy access to the town's amenities. This home has been lovingly cared for, boasting notable updates including a main floor bathroom renovation in 2023, furnace replaced in 2020, a new water heater in 2021, and shingles replaced in 2020. Don't let this opportunity slip away – make this home your own and schedule a showing today! (id:37841)
Exp Realty
271 Grey Silo Road Unit# 68
Waterloo, Ontario
Enjoy countryside living in The Sandalwood, a 1,836 sq. ft. three-storey rear-garage Trailside Townhome. Pull up to your double-car garage located in the back of the home and step inside an open foyer with a ground-floor bedroom and three-piece bathroom. This is the perfect space for a home office or house guest! Upstairs on the second floor, you will be welcomed to an open concept kitchen and living space area with balcony access in the front and back of the home for countryside views. The third floor welcomes you to 3 bedrooms and 2 bathrooms, plus an upstairs laundry room for your convenience. The principal bedroom features a walk-in closet and an ensuite three-piece bathroom for comfortable living. Included finishes such as 9' ceilings on ground and second floors, laminate flooring throughout second floor kitchen, dinette and great room, Quartz countertops in kitchen, main bathroom, ensuite and bathroom 2, steel backed stairs, premium insulated garage door, Duradeck, aluminum and glass railing on the two balconies. Nestled into the countryside at the head of the Walter Bean Trail, the Trailside Towns blends carefree living with neighbouring natural areas. This home is move-in ready and interior finishes have been pre-selected. (id:37841)
Coldwell Banker Peter Benninger Realty
271 Grey Silo Road Unit# 67
Waterloo, Ontario
Enjoy countryside living in The Sandalwood, a 1,836 sq. ft. three-storey rear-garage Trailside Townhome. Pull up to your double-car garage located in the back of the home and step inside an open foyer with a ground-floor bedroom and three-piece bathroom. This is the perfect space for a home office or house guest! Upstairs on the second floor, you will be welcomed to an open concept kitchen and living space area with balcony access in the front and back of the home for countryside views. The third floor welcomes you to 3 bedrooms and 2 bathrooms, plus an upstairs laundry room for your convenience. The principal bedroom features a walk-in closet and an ensuite three-piece bathroom for comfortable living. Included finishes such as 9' ceilings on ground and second floors, laminate flooring throughout second floor kitchen, dinette and great room, Quartz countertops in kitchen, main bathroom, ensuite and bathroom 2, steel backed stairs, premium insulated garage door, Duradeck, aluminum and glass railing on the two balconies. Nestled into the countryside at the head of the Walter Bean Trail, the Trailside Towns blends carefree living with neighbouring natural areas. This home is move-in ready and interior finishes have been pre-selected. (id:37841)
Coldwell Banker Peter Benninger Realty
410 Northfield Drive W Unit# E4
Waterloo, Ontario
ARBOUR PARK - THE TALK OF THE TOWN! Presenting new stacked townhomes in a prime North Waterloo location, adjacent to the tranquil Laurel Creek Conservation Area. Choose from 8 distinctive designs, including spacious one- and two-bedroom layouts, all enhanced with contemporary finishes. Convenient access to major highways including Highway 85, ensuring quick connectivity to the 401 for effortless commutes. Enjoy proximity to parks, schools, shopping, and dining, catering to your every need. Introducing the Holly 2-storey model: experience 1427sqft of thoughtfully designed living space, featuring 2 spacious bedrooms + den, 2.5 bathrooms with modern finishes including a primary ensuite, and a private balcony. Nestled in a prestigious and tranquil mature neighbourhood, Arbour Park is the epitome of desirable living in Waterloo– come see why! ONLY 10% DEPOSIT. CLOSING MAY 2025! (id:37841)
RE/MAX Twin City Faisal Susiwala Realty
55 Blue Springs Drive Unit# 314
Waterloo, Ontario
Welcome home to the Atriums at 55 Blue Springs Drive! This spacious and desirable condo offers luxury condo living at its best! With TWO PARKING SPOTS, this unit provides great ease and accessibility. Situated on a quiet cul-de-sac, amidst picturesque trails, ponds and streams, this well-kept building is just moments away from all amenities including the expressway, Conestoga Mall, grocery shopping, dining, the universities, and Uptown Waterloo; convenience is at your doorstep! With TWO SPACIOUS BEDROOMS, TWO FULL BATHROOMS, a GALLEY-STYLE KITCHEN, IN-SUITE LAUNDRY, and an OWNED STORAGE LOCKER, this open-concept condo offers both comfort and functionality. Recent updates include a new stove and over the range microwave, new kitchen and bathroom faucets, new carpet in the second bedroom, new doors to all inside rooms, new baseboards in the bedrooms, a fresh coat of paint and newer dishwasher and fridge (both 2023). The floor-to-ceiling windows in living area and dinette/kitchen, as well as the large windows in the bedrooms, flood the space with natural light. The kitchen features gleaming stainless-steel appliances and ample cabinet storage, inviting culinary adventures. Whether you're sipping on your morning coffee or gazing at the stars, the cozy breakfast area offers the perfect spot. The main bedroom comes with its own convenient 3-piece ensuite bathroom and his and hers closets providing plenty of space for personal belongings. The second bedroom, with generous storage options as well, is located near a 4-piece bathroom. At the heart of it all, are the bright and spacious living room and dining room, perfect for relaxation and entertainment. The building itself has amenities like a library, workshop, two party rooms, rooftop lounge, controlled entry, plenty of visitor parking and even a guest suite. This condo is perfect and move-in ready, whether you're downsizing or just starting out. Come see for yourself why 55 Blue Springs Drive is where you want to be! (id:37841)
Peak Realty Ltd.
225 Harvard Place Unit# 1201
Waterloo, Ontario
Charming, spacious filled with natural lights 1 bedroom, 1 bath condo in the vibrant city of Waterloo offers a perfect blend of comfort and convenience. This well-maintained unit features a cozy bedroom, 4pc bathroom, kitchen (appliances included), spacious living and dining area, large enclosed balcony with a great view of the east Waterloo and surrounding area, storage space and underground parking. This condo provides easy access to daily essentials. Superb location with proximity to many amenities including ;shopping (right behind Zehr’s Plaza),University of Waterloo and Wilfrid Laurier University, the Waterloo Campus of Conestoga College, expressway, restaurants, public transit , schools, parks and more. The building boasts numerous amenities such as a sauna, fitness room, games room, party room, workshop and outdoor tennis courts . Condo fees include heat, hydro, and water. Quick possession possible. Secure entry to the building! (id:37841)
One Percent Realty Ltd.
65 Brendawood Crescent
Waterloo, Ontario
Pride of ownership is evident throughout this detached split-level home. Situated in a desirable Waterloo cul-de-sac with easy access to the 401, it's close to shops amenities and schools including 2 renowned Universities and Conestoga College. Inside, the kitchen boasts modern appliances, granite countertops, and a beautiful stone wall in the dining area. The spacious living room features BOSE surround sound speakers and overlooks the peaceful front of the home. Upstairs, three bedrooms await, along with a stylish main bathroom featuring a new designer walk-in rainfall shower. Outside, the private backyard oasis includes a deck, covered gazebo, propane fire pit, BBQ, and patio furniture, perfect for outdoor gatherings. Additionally, a separate entrance leads to a finished family room, large bathroom with soaker tub, and bright laundry room. The layout allows for flexible use, with the potential for a fourth bedroom, in-law setup or duplex. This home is also roughed-in for an Electric Vehicle / TESLA or Hot tub. Experience the perfect blend of convenience, tranquility, and affordability at 65 Brendawood Crescent in Waterloo. There is nothing to do here but move in and enjoy! (id:37841)
RE/MAX Solid Gold Realty (Ii) Ltd.
50 Sanders Crescent
Tillsonburg, Ontario
Step into your own slice of paradise with this captivating residence, enveloped by flourishing gardens and tranquil patios. The heart of this home is a kitchen and dining sanctuary, featuring ceramic tile flooring, a cozy gas fireplace, and an expansive island adorned with Corian countertops. Natural light dances through two skylights, infusing every mealtime with warmth and ambiance. Entertain guests in a formal living space embellished with crown moulding, offering a perfect retreat for relaxation. A snug family room awaits, complete with shiplap ceiling and gleaming hardwood floors, ideal for cherished gatherings. Three generously-sized bedrooms, including a master suite with a walk-in closet and a private 3-piece ensuite bath, provide ample space for rest and rejuvenation. Venture downstairs to discover a versatile basement, perfect for hosting friends and family gatherings, complemented by yet another gas fireplace. An additional bonus room, currently utilized as a home gym, along with a convenient 3-piece bath, expand the possibilities for living and entertaining. A spacious single-car garage awaits, ready to accommodate your vehicle and more. Outside, a sprawling corner lot beckons with a fully fenced yard, featuring multiple seating areas, perennial landscaping, and a serene pond, creating an oasis for outdoor enjoyment and relaxation. Conveniently located opposite a picturesque park and just a leisurely stroll away from Westfield School, this home effortlessly combines convenience with charm. Don't let this opportunity slip away—come experience the enchantment of this remarkable property for yourself. (id:37841)
Exp Realty
644 Grey Street Unit# 207
Brantford, Ontario
Welcome to tranquility! This charming 2-bedroom, 1-bathroom condo boasts a serene ambiance, nestled within a quiet neighborhood adorned with mature trees and landscaping. With the added perks of an exclusive parking spot and convenient in-suite laundry, this residence offers both comfort and practicality. Step into sophistication with a newly installed kitchen that elevates the charm of this spacious unit. Enjoy easy access to major highways and nearby amenities, making everyday living a breeze. Don't wait to experience the peaceful lifestyle awaiting you in this delightful condo! (id:37841)
RE/MAX Twin City Realty Inc.
4961 Wellington 29 Road
Guelph, Ontario
GENEROUS ACREAGE SURROUNDS THIS BUNGALOW spanning over 4000sqft of living space, boasting a meticulously crafted stone exterior & lush landscaping that exudes undeniable curb appeal. Crafted to perfection! Step into the breathtaking kitchen, adorned with top-of-the-line appliances, quartz countertops, and floor-to-ceiling white cabinetry complemented by a sleek tile backsplash. The grand center island, complete with a beverage fridge, and ample seating, beckons gatherings & culinary adventures. Flowing seamlessly from the dinette are garden doors opening to a sprawling concrete patio, where outdoor living reaches new heights. Entertain effortlessly with a fully equipped kitchen featuring a built-in gas & wood BBQ, and a tantalizing wood-fired pizza oven. A luxurious 14' swim spa offers indulgent relaxation with stunning views as the backdrop. Inside, the living room captivates with its towering 10’ fireplace. Retreat to the primary suite, boasting panoramic views of the backyard, a generous walk-in closet, & a 5pc ensuite complete with an oversized glass shower, standalone tub, & a spacious vanity adorned with quartz countertops & double sinks. 2 additional sizable bedrooms & a stylish 4pc main bathroom cater to family. A well-appointed laundry room, office, & powder room complete the level. Descend to the finished lower level, where a walk-out design & abundant windows create a bright & inviting suite - perfect for future in-law. Ideal for extended family or guests, this level offers a family room w/a fireplace, a bar & dining area, gaming space, & a sizable workout area. Sliding doors lead to a second concrete patio overlooking mature trees & verdant green space. Completing this remarkable property is the heated oversized 2-car garage, featuring a workshop/office & a convenient car lift, transforming it into a 3-car haven for enthusiasts. Embrace the serenity of country living while enjoying proximity to amenities, with Rockwood & Guelph just a short drive away. (id:37841)
RE/MAX Twin City Faisal Susiwala Realty
300 Traynor Avenue Unit# 24
Kitchener, Ontario
This charming two-bedroom condo townhouse offers the perfect blend of comfort and convenience. Nestled in an established community, this home boasts a cozy ambiance with ample natural light. The open-concept living and dining areas are spacious, and walk-out to a low-maintenance yard. Upstairs, you'll find two generaously-sized bedrooms, provide both privacy and comfort. The finished basement offers additional living space, as well as a laundry with 2-pc bath. With its convenient location, minutes to Fairvivew Mall and public transit hub, and low maintenance living, this condo townhouse is the ideal place to call home. (id:37841)
The Agency
28 Stanley St N
Prince Edward County, Ontario
Great cozy 3 bedroom bungalow in Bloomfield with rec room & 3rd bedroom in basement. Private entertainment rear fenced yard with raised multi level deck. Paved driveway & garage. Bloomfield downtown walking distance away with mill pond, playground & tennis along the way. (id:37841)
Century 21 Lanthorn Real Estate Ltd.
493 King St
Peterborough, Ontario
Welcome to this charming and beautifully updated legal duplex located in The Avenues. Did I have you at charming? Good, listen up! Amazing opportunity here to get creative with this unique property that's been recently renovated top to bottom!. Consisting of two separate units, both of which have been well maintained and nicely updated. The main floor unit features 2 bedrooms, a bright & airy front living room, beautifully updated kitchen & eat-in dining area, a full 4PC bath, large windows, basement and/or shop space and a walkout to the fully fenced backyard complete with new grass and a convenient storage shed. Sleep well at night knowing that the unit has been equipped with all new drywall, fire-rated insulation between units and interconnected smoke alarms throughout the home for added safety. The upper unit consists of 3 bedrooms (one of which has been used as a living area), an updated kitchen, a second 4PC bath and a walkout to your own private balcony. More large windows on this level bring in even more natural light! Granite & stainless steel countertops, luxury vinyl flooring throughout and such a great vibe throughout the entire home! Add to that strategic planning and a well thought-out design consisting of separate hydro panels & meters, separate plumbing between both units and separate hot water tanks. A long list of updates throughout including drywall, paint, flooring, trim, kitchens, baths, electrical, plumbing, some windows, furnace and insulation round out the package. You get the idea! Located in a fantastic area of homes, it doesn't get much more family-friendly and centrally located than this. Whether you're looking for a home that offers the potential for supplemental income, an investment, or just something unique, this one could be just what you've been waiting for. Pre-inspected, vacant, full of updates and ready for you to write your next chapter. Don't miss it! (id:37841)
Century 21 United Realty Inc.
10652 County Road 2
Alnwick/haldimand, Ontario
Stunning, custom-built bungalow, nestled on a sprawling 1.7-acre private oasis backing onto forest, just outside the charming town of Grafton is calling your name! 3+1 Bedrooms, 3 Baths, & just 3 years young, this home is perfect for families or retirees alike! A gorgeous timber frame entrance invites you into the heart of the home with open concept, main floor living surrounded by modern style. A chef's Kitchen with quartz counters, decor cabinetry & Island. Gorgeous vaulted ceilings in Great Room with stone clad fireplace & entertainment feature wall. Primary boasts oversized Walk In Glass/Tile shower, WI closet & patio doors leading out to your private deck. Two additional Bedrooms, full Bath & Laundry Room complete the expansive main floor. Lower level adds even more living space with Recreation Room, Bar, 4th Bed & 3rd Bath. Step outside to your incredible outdoor haven offering a covered entertainment area with TV perfect for sports nights, BBQ gas line for grilling enthusiasts, a sunken hot tub & a wooden-fenced dog run with interior access right into the laundry room for easy wash-ups and grooming. Enjoy your own fairway, sand trap, & putting green with irrigation! Attached huge heated 900sf garage, ready to store all your toys or an amazing workshop! So many extras and added value in this better than new home and property! Just a short drive to Cobourg, Wicklow Beach, Conservation Areas, golf courses, boat launches. An easy commute to the Oshawa GO and the GTA. *CLICK MORE PHOTOS FOR VIRTUAL TOUR* (id:37841)
Royal LePage Proalliance Realty
54 Parkside Rd
Belleville, Ontario
Located on a quiet dead-end road in the desirable Montrose Community. Well cared for Custom All Brick Bungalow sits on a 118 Ft wide, 1/2 Acre Lot, Beautifully Landscaped w Large Composite Decking and Above Ground Pool. Large welcoming Entry leads to Great Room with Gas Fireplace and lots of windows that Overlook the Deck, Gazebo & Private Backyard. Main floor features Gleaming Hardwood Floors throughout and includes a second Living-Room, Large Eat-in Kitchen, Separate Dining Room & Main Floor Laundry Room. Huge Primary w 3-pcs Ensuite and 2 additional generous-sized bedrooms across from the new 4-pcs Bathroom with Double Sinks. Fully Finished Basement w Theatre & Games Area and a Fourth Bedroom. Beautifully updated Hardwood Flooring, Stunning New Front Door, Pot Lighting, Gorgeous Marble Tile, Two Updated Bathrooms, and a Metal Roof. 8-year old Septic System, Interlock-banded Driveway leads to the oversized Double-Car Garage. Close to Bay of Quinte, the Best Schools, and Easy Access to Shopping & Hwy 401. **** EXTRAS **** Pool Liner-3 years old. (id:37841)
Royal LePage Proalliance Realty
16 Fr 122 Rte
Galway-Cavendish And Harvey, Ontario
Bring on the summer! Get ready to enjoy your year round waterfront home situated minutes from Bobcaygeon and 90 minutes from the GTA. Enjoy everything that living on the lake has to offer when you move to this spacious 3 bedroom , 2 bath walk up bungalow boasting Direct waterfront on the Trent System and level entry waterfront plus a kid friendly sandy swimming beach! The focus in this area is on family fun, fishing and good times! Pigeon Lake and the Lakes of the Trent Severn offer endless hours of water enjoyment and miles of shoreline to explore. Fishing, surfing, canoeing and Kayaking are among the myriad leisure activities to be experienced right from your own dock on this quiet , sheltered bay abutting an adult park. The upper deck is for sipping wine and suntanning while you enjoy your unobstructed view over the Lake and the Lower Level Screened room is perfect for bug free games nights! Kitchen, livingroom and Primary bedroom all walk out to the lakeside deck which is surrounded by glass railings. Maintenance free exterior and easy care interior finishes make this waterfront home family and pet friendly. (id:37841)
Royal Heritage Realty Ltd.
16 Valleyview Dr
Cavan Monaghan, Ontario
Welcome to a slice of paradise on 3.06 acres of serene privacy! This custom quality built family home is a gardener's dream, boasting perennial gardens and apple trees, along with a small creek at the back of the property. Featuring bright, spacious interiors with abundant natural light streaming through big windows, this impeccably well-maintained residence offers a harmonious blend of comfort and style. Primary bedroom with 4pc ensuite and walk-in closet. Main floor laundry. Large mud room with access to a 3-car garage. Nexicom high fibre internet connectivity for modern convenience. Entertain effortlessly in this 4-bedroom, 2.5-bathroom home that includes ample storage. Enjoy summer days by the 32 x 16 inground pool, perfect for relaxation and recreation. Conveniently located with highway access, this property is the epitome of peaceful country living with all the amenities one could desire. Don't miss the chance to call this stunning retreat your own! Schedule a showing today. (id:37841)
Royal Service Real Estate Inc.
106 Elephant Hill Dr
Clarington, Ontario
Welcome To This Beautiful Stone And Brick 3 Bedroom Two Storey Town On The Sought After Elephant Hill By Averton Homes. This Large 1670 Sqft Town Is A End Unit Also Located On A Large Property With Ample Back Yard. Three Spacious Bedrooms- Prime Bedroom Complete With Ensuite And Walk-In Closet. Open Concept Main Floor With Generous Living Space, Large Entrance And Walkout To The Back Yard. Close To All Services. **** EXTRAS **** All Appliances Included. (id:37841)
Tfg Realty Ltd.
203 Forest Hill Drive
Kitchener, Ontario
WELCOME HOME to the UPPER level of 203 Forest Hill Dr. This home offers 3 bedrooms, 1 fully updated bath and a covered terrace that you can use for the growing family. This home comes with large principal rooms. The eat in kitchen offers tons of cupboards and counter space that will be fantastic for meal prepping. The large windows in the living room let tons of light throughout. The open concept main floor offers the entertaining space for the growing family. This home will be freshly painted throughout with in suite laundry. Lovely front porch to sit and enjoy your morning coffee. 1 garage space and 2, tandem parking spots. This mature neighbourhood is close to schools, shopping, transit, the hospital and easy assess to the highway. Book your appointment today! (id:37841)
RE/MAX Twin City Realty Inc.
410 Northfield Drive W Unit# E18
Waterloo, Ontario
ARBOUR PARK - THE TALK OF THE TOWN! Presenting new stacked townhomes in a prime North Waterloo location, adjacent to the tranquil Laurel Creek Conservation Area. Choose from 8 distinctive designs, including spacious one- and two-bedroom layouts, all enhanced with contemporary finishes. Convenient access to major highways including Highway 85, ensuring quick connectivity to the 401 for effortless commutes. Enjoy proximity to parks, schools, shopping, and dining, catering to your every need. Introducing the Alder model: experience 635sqft of thoughtfully designed living space, featuring 1 spacious bedroom, a modern 4pc bathroom, and a private balcony. Nestled in a prestigious and tranquil mature neighbourhood, Arbour Park is the epitome of desirable living in Waterloo– come see why! ONLY 10% DEPOSIT. CLOSING MAY 2025! (id:37841)
RE/MAX Twin City Faisal Susiwala Realty
355-357 Wellington Street
Brantford, Ontario
We are pleased to present to you this brand new, to be built, separately deeded Side by Side Duplex in a peaceful residential neighbourhood, with easy access to Hwys. 24N & 403 and to Public and High Schools. The New Building will contain 4 LOVELY SEPARATE UNITS (upper and lower) with combined square footage of 5,140. sf and BEAUTIFUL LARGE WINDOWS THROUGHOUT! Enter off the Front Porch into the Front Foyer of the Upper Unit (which has a total of 1,770 sq.ft),Then continue up a few steps to the Beautiful Open Concept Kitchen with Quartz Countertops & Brand New Appliances: Refrigerator, Stove, Over-Stove Microwave, Dishwasher, Centre Island with Double Sinks. PLUS, there is a dinette area and WALK-OUT THROUGH PATIO DOORS TO A PLEASANT RAILED DECK, OVERLOOKING THE INVITING REAR YARD! Also on the Main Floor is a Large Living Room and a convenient 2 Piece Bath! Upstairs on the Bedroom Level you will find a Lovely Large Master Bedroom, with Ensuite 3 pc Bath with Shower Stall. There are 2 other Bedrooms and a 4 pc. Bath. You laundry area is conveniently installed on the Bedroom Level too! Back to the Porch we go, and enter through the 2nd door to the steps down into the COMPLETELY SELF CONTAINED APARTMENT offering 2 Large Bedrooms, Kitchen, Living Room, 4 piece bath and ITS OWN SEPARATE SERVICES!! YOU CAN LIVE IN UPPER AND RENT LOWER FOR APPROX $1800 - $2,000 PLUS UTILITIES. COLLECT THE POTENTIAL $120,000. ANNUAL INCOME FROM YOUR TENANTS! Main unit potential rent $2750-$3000. ONE SIDE CAN BE PURCHASED SEPARATELY AT $889,900. Photos similar but not exact . This Building will be similar to the Building at 149 Albion Street in Brantford, as shown in the pictures. (id:37841)
Century 21 Heritage House Ltd
298 London Road S
Mount Forest, Ontario
Discover the perfect blend of rural tranquility and modern comfort in this fantastic ranch-style bungalow, nestled on the edge of the countryside. Boasting 2 bedrooms and 1 bathroom, this bright and airy home offers a cozy retreat from the hustle and bustle of city life. Situated on a generous size lot, the property features a great finished basement, complete with a big rec room, a den, ample storage and a woodworking shop, perfect for hobbies or additional living space. Located in the friendly town of Mt Forest, a short walk to the park and splash pad, this is the ideal setting for those seeking a peaceful lifestyle with convenient access to outdoor recreation & urban conveniences. Just under an hour to Waterloo, Guelph & Orangeville this home offers small town living benefits while still being close enough to all amenities. If you are looking for a small town atmosphere, friendly people, and a lot of opportunity, then Mount Forest is the right place to call home. (id:37841)
Davenport Realty Brokerage (Branch)
No Favourites Found
The trademarks REALTOR®, REALTORS®, and the REALTOR® logo are controlled by The Canadian Real Estate Association (CREA) and identify real estate professionals who are members of CREA. The trademarks MLS®, Multiple Listing Service® and the associated logos are owned by The Canadian Real Estate Association (CREA) and identify the quality of services provided by real estate professionals who are members of CREA.
This REALTOR.ca listing content is owned and licensed by REALTOR® members of The Canadian Real Estate Association.





