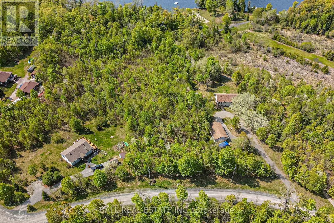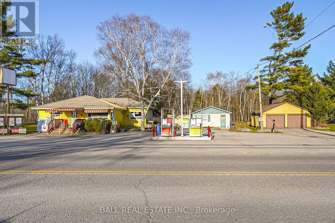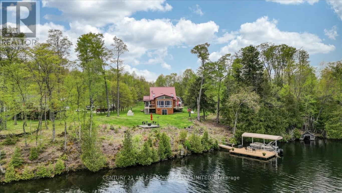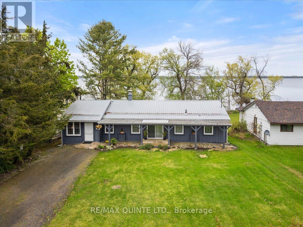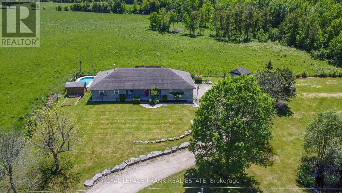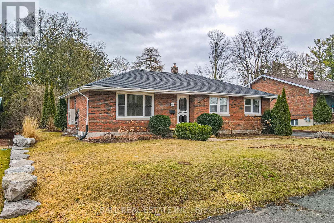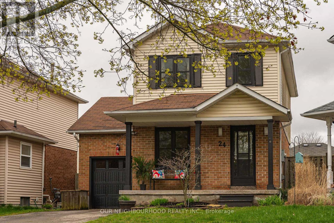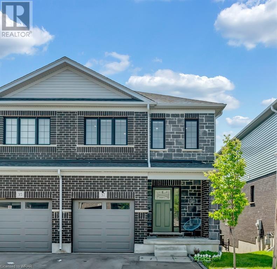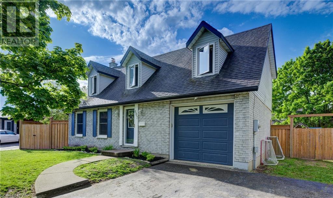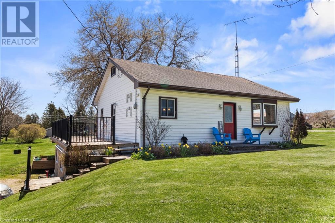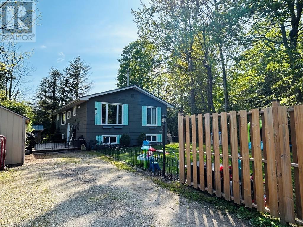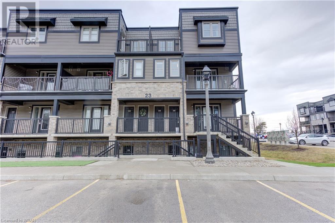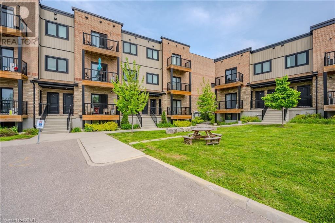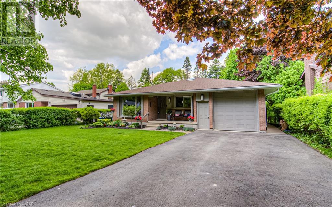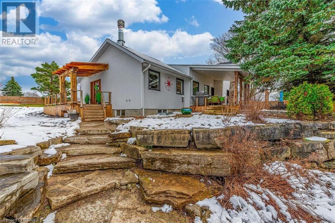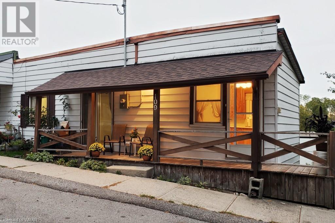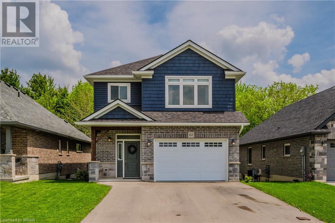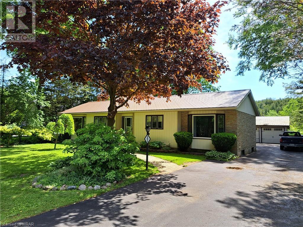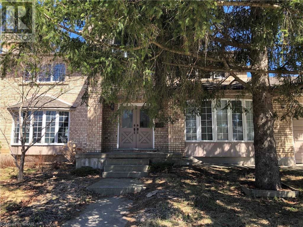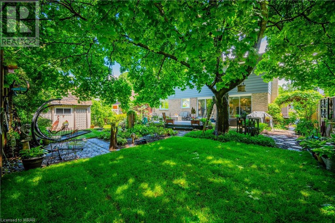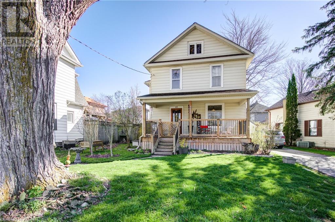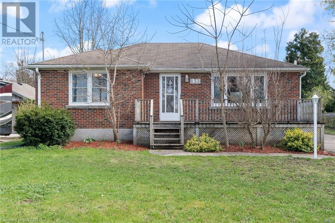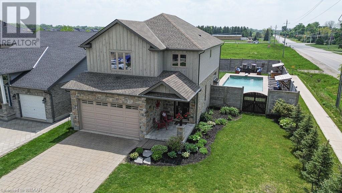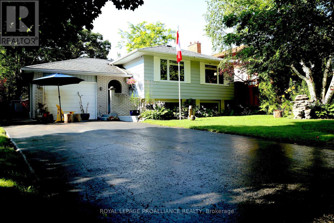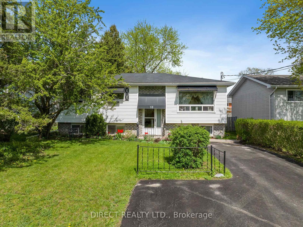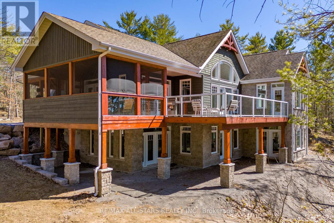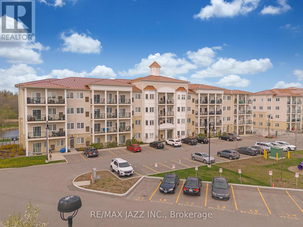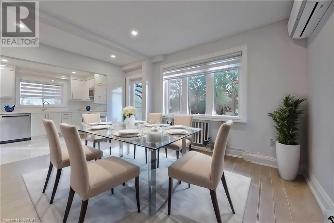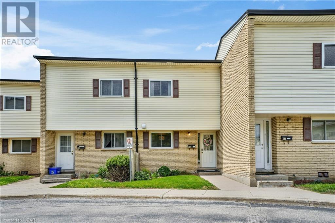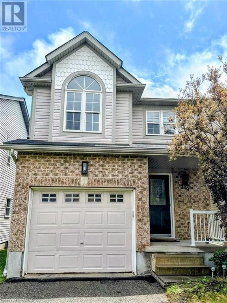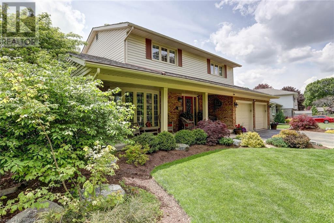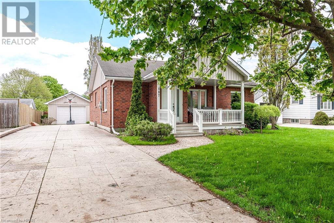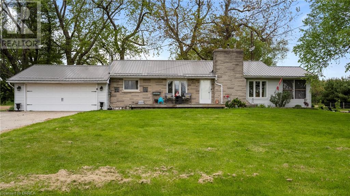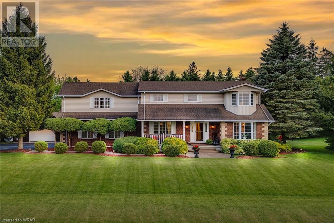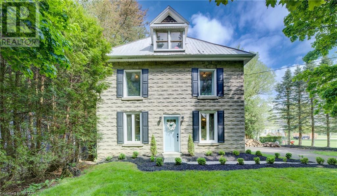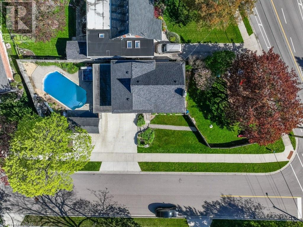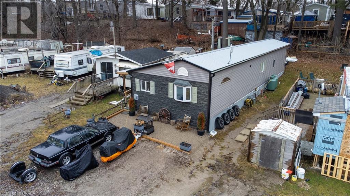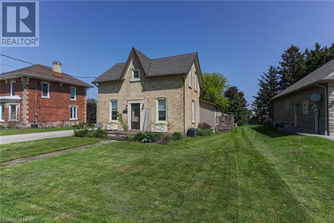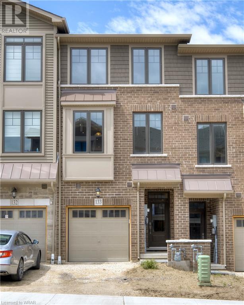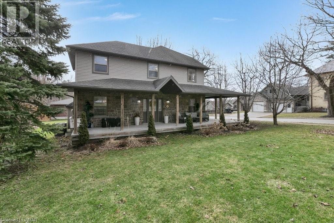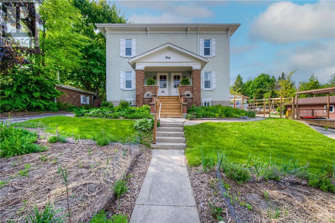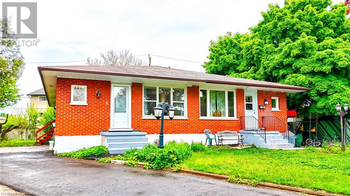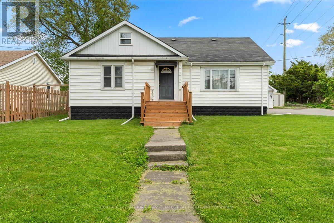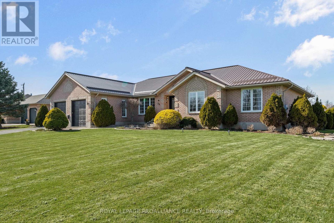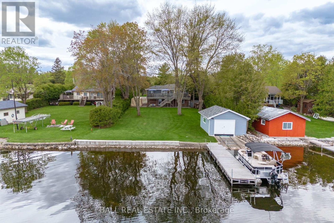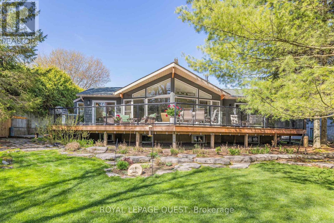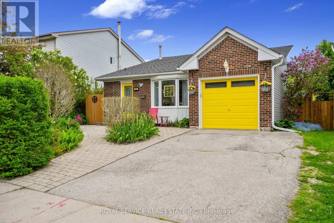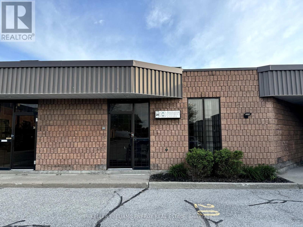LOADING
64 Fish Hook Lane
Marmora And Lake, Ontario
Building Lot Available as the last lot left in Phase1 of this Thanet Lake Subdivision. The Lake is Natural Spring Fed with and abundance of fishing and very little traffic due to no public access to the water. The Thanet lake Community Waterfront includes private docking, Sandy beach, Volleyball Courts and plenty of Family activities. Build your perfect Country home or cottage with all the benefits of the Lake without the taxes of waterfront. Short drive from Coe Hill and only 30 minutes from amenities of Bancroft. **** EXTRAS **** Deeded Access to Thanet Lake (id:37841)
Ball Real Estate Inc.
4007 County 6 Road
North Kawartha, Ontario
Discover ""The Log Cabin"" at 4007 County Rd 6, North Kawartha – a unique property blending rustic charm with modern convenience. Boasting a convenience store, gas bar, and inviting sandwich shop, this versatile space is perfect for entrepreneurs. The cozy log cabin aesthetic creates a warm atmosphere. Ideal for those seeking a turnkey business opportunity in a picturesque setting. With snowmobilers stopping by in winter, cottagers flocking in summer, and local contractors, this property promises a steady stream of customers year-round. Don't miss this chance to own a distinctive property with great income potential. Store has been significantly renovated. (id:37841)
Ball Real Estate Inc.
1115a Steenburg Lake North Road
Limerick, Ontario
Welcome to this one of a kind 3 bed/4 bath Steenburg Lake BEAUTY. Offering executive living on a gently sloped lot, this fully turn-key, year round home or cottage is just waiting for YOU ! The main floor is open concept with a cathedral ceiling in the living room, and impressive full height fieldstone propane fireplace. The 4 season sunroom with floor to ceiling windows on all sides gives expansive, uninterrupted easterly views of the lake. Primary bedroom with a walk out to the deck includes a 3 pc bath with laundry and walk in closet. Upstairs features 2 sizable bedrooms and a 4 pc bath. Downstairs offers a large rec room and separate family room as well as a 2 pc bath and walkout. This home has many recent upgrades, including propane furnace, generator, dock, dishwasher, and electrical panel. Outdoors, enjoy your almost 2 acre lot to the fullest, including over 180' of beautiful waterfront, and 15' of water off of the dock. Come and visit, you won't want to leave ! (id:37841)
Century 21 All Seasons Realty Limited
109 Prinyers Cove Crescent
Prince Edward County, Ontario
Have you been dreaming of owning a year round waterfront cottage/home? Then check out this special property, situated in a popular waterfront community in Prince Edward County, accessible year round on municipally maintained roads. Featuring level shore fronting on Adolphus Reach close to Lake Ontario to the East and the Bay of Quinte to the West, this pretty property offers a lovely home with spectacular water views. Featuring two bedrooms with custom designed closets, an office/studio with lake views - could be a third bedroom, 4 piece bath with shower and claw foot tub, custom-designed kitchen and dining room, 2 pce powder room, bright and cheery family room with cozy wood-burning fireplace and walk out to an expansive private deck overlooking the lake. The front entry opens to a cozy living/sitting room - an ideal space for a home office! This lovingly-maintained home was thoughtfully designed and is wheel chair adaptable. For the boater, a boat launch is available close by in the residents' park. Located in a picturesque area of The County, with scenic drives and many wineries and eateries within a short distance. Have a look at the photos and make an appointment for your personal visit! **** EXTRAS **** Some pieces of furniture may be available (id:37841)
RE/MAX Quinte Ltd.
206 Powles Road
Kawartha Lakes, Ontario
Nestled on quiet sideroad off Hwy 35,located just outside of Cameron, approx. 8 mins to Fenelon Falls & 18 mins to Lindsay. Complete w/gardens & limestone on roughly 1.24 acres. 2 garden sheds, invisible fence around property. 26' salt water in-ground pool w/ability to be heated & 150' flowing pond. Large back deck features bar & pergola overlooking farm fields & mature trees. Open concept stone bungalow custom built in 2001 by local builder, featuring beautiful wood ceilings w/2 skylights. Kitchen complete w/butcher block top breakfast bar & extensive cupboard, counter space & stainless steel appliances. 3 bedrooms on main level w/hardwood floors, ensuite & main bathroom. Separate laundry room located right next to the bedrooms. Lower level family room incl. pot lights, wood-stove & dry bar w/option to make wet bar & add pot lights under upper cabinets. Office w/BI bookcase & 3rd bath. Wood room complete w/hatch to garage. New oil tank July 2020. Rec room w/double closet & walk-up out to oversized 33' x 21' attached garage. In-law suite potential. (id:37841)
Royal LePage Frank Real Estate
107 Henry Street
Stirling-Rawdon, Ontario
Welcome to 107 Henry St. in Stirling, ON! This charming 3+3-bed, 2-bath brick bungalow offers a serene setting near Rawdon Creek and Henry Park. Enjoy tranquil walks along the creek and leisurely picnics in the park just steps away. With a vibrant community atmosphere and nearby amenities, including local shops, theatre, recreation centre, schools and eateries, this well-maintained home provides the perfect blend of comfort and convenience. Don't miss out on this opportunity to experience the best of Stirling living. Schedule your viewing today! (id:37841)
Ball Real Estate Inc.
24 Mossgrove Court
Clarington, Ontario
Welcome Home! This beautiful, inviting 3 bd link home is situated in a highly desirable area of Courtice. Located on a family friendly court that is close to the 407 & 401. Walking distance to schools, bus routes, Community Centre, parks and shopping. An updated kitchen offers a great layout with tons of storage, stainless steel appliances with a gorgeous granite counter top. The dining area has a view of both front and backyard. Garden doors in the living room lead out to a spacious backyard with garden shed. New broadloom installed upstairs into the 2nd and 3rd bedroom. New Garage door installed with opener. The upstairs bathroom has a unique skylight and comfy soaker tub with jets. A partially finished basement has rough in plumbing for an extra bathroom or kitchenette ready for your design. The large bonus room can be used as rec room, spare, craft room or office. Lots of parking with an extra long double driveway and single car garage. Home Inspection Available. (id:37841)
Our Neighbourhood Realty Inc.
37 Woodedge Circle Circle
Kitchener, Ontario
Welcome to 37 Woodedge Circle, a stunning end unit townhouse located in the sought-after Huron Park. This meticulously maintained home features 3 bedrooms, 3 bathrooms, and 3 car parking. Situated on a ravine lot, pond facing, it offers unparalleled tranquility with no backyard neighbors and a scenic backdrop of lush greenspace. Step inside to the carpet-free main level, adorned with contemporary finishes and an open-concept design. The living room is inviting, filled with natural light from well-placed windows, and enhanced by pot lights that create a welcoming atmosphere. The kitchen boasts quartz countertops, stainless steel appliances, a gas stove, and modern cabinetry. The adjacent dining area is perfect for everyday meals. Upstairs, you'll find 3 generously sized bedrooms. The primary bedroom is a retreat with a beautiful view of the backyard greenspace, a walk-in closet, and a luxurious 4-piece ensuite. The other 2 bedrooms are equally spacious and share a well-appointed 4-piece bathroom. The upper-level laundry is a cherry on the cake. The walkout basement offers an exciting opportunity to create an in-law suite or a legal duplex, allowing you to unlock its full potential to suit your lifestyle needs. Outside, the backyard oasis features a double deck, perfect for unwinding and enjoying the pleasures of summer. This home is ideally located, just a short walk to two elementary schools and the Huron Community Centre. Enjoy nearby walking trails, parks, and a soccer field. Shopping enthusiasts will appreciate the proximity to various shopping centers, Fairview Mall, and a new plaza with numerous stores and restaurants, just a 5-minute walk away. With quick access to major highways, including HWY 401, 7, and 8, this home offers both privacy and convenience. Don't miss out—book your showing today! (id:37841)
Exp Realty
607 Hillview Road
Cambridge, Ontario
Welcome to 607 Hillview Road! This modernized Cape Cod home, nestled in the desirable Preston Heights neighborhood, awaits your immediate attention. With four spacious bedrooms, freshly painted interiors, and carpet-free main, upper, and lower levels and a massive, fenced backyard, this house is ready to become your dream home. The consistent, dark laminate flooring flows seamlessly throughout. As you step inside, take note of the open living room, dining room, and kitchen layout. The kitchen features a Blanco sink and a stylish glass backsplash. Upstairs, you’ll find a contemporary five-piece bathroom and four generously sized bedrooms—perfect for a growing family. The basement features a finished rec room and a newer three piece bathroom. Large deck with convenient access from kitchen. Absolutely massive, backyard. The surrounding community is vibrant, filled with younger families, and offers quick access to Highway 401, Highway 7/8, Conestoga College and nearby shopping, restaurants, Costco, and Home Depot at the Sportsworld commercial development. Plus, it’s just a short walk to the local school. Book a showing today with your favorite REALTOR and make 607 Hillview Road your new home! (id:37841)
Royal LePage Wolle Realty
3523 9 Highway
Brockton, Ontario
This charming 4 bedroom, 1 bathroom bungalow is a perfect blend of comfort and convenience. The property boasts new windows, installed in 2011, which not only enhance the aesthetic appeal but also provide energy efficiency. The spacious lot offers ample space for outdoor activities and potential expansion. Inside, the hardwood floors exude warmth and elegance. Located in proximity to Bruce Power (25 min), Kincardine (20 min), Teeswater (15 min), and Walkerton (15 min), this bungalow ensures easy access to employment opportunities, amenities, and recreational facilities. Whether you're looking for a cozy family home or an investment property, this bungalow ticks all the boxes. (id:37841)
RE/MAX Land Exchange Ltd Brokerage (Wingham)
513 Attawandaron Road
Point Clark, Ontario
Introducing an exquisite 5-bedroom family home or family cottage, conveniently located just a brief 5-minute walk from the picturesque beaches of Lake Huron. This property is truly a hidden gem, offering an array of impressive features that cater to your every need. One of the standout features of this home is the walk-out basement, which includes a spacious rec room. This versatile space provides the perfect setting for family gatherings, entertaining friends, or simply enjoying leisure activities. With direct access to the outdoors, you can seamlessly transition between the indoor and outdoor areas, making the most of the beautiful surroundings. Nestled on a private lot, this property ensures privacy and seclusion. Imagine waking up to the serene sounds of nature and enjoying your morning coffee in the tranquility of your own backyard. Whether you're seeking a peaceful retreat or a space to host memorable events, this property offers the ideal setting. The presence of both a natural gas fireplace and a wood fireplace adds a touch of warmth and coziness to this home. Gather around the natural gas fireplace during cooler evenings to create a cozy ambiance, or enjoy the crackling sounds and rustic charm of the wood fireplace. These features provide options for creating the perfect atmosphere to suit any occasion. The master bedroom is nothing short of spectacular. With its generous proportions, it offers a haven of relaxation and luxury. Whether you envision a cozy reading nook, a private sitting area, or a home office, this expansive master bedroom provides ample space to bring your vision to life. Retreat to this sanctuary at the end of a long day and experience the ultimate in comfort and tranquility. Don't miss out on the opportunity to make this extraordinary property your own. (id:37841)
RE/MAX Land Exchange Ltd Brokerage (Wingham)
1989 Ottawa Street S Unit# 23e
Kitchener, Ontario
Welcome to this remarkable end unit stack townhouse located in Kitchener West. This stunning two-bedroom, two-bathroom home is situated in a peaceful complex that is ideal for commuters due to its proximity to all amenities and the 401. Spanning two floors, this unit has undergone tasteful upgrades, including a kitchen adorned with quartz countertops, a center island with a breakfast bar, stylish backsplash, and stainless steel appliances. Step out onto the private covered balcony and enjoy the picturesque views. The spacious open-concept layout, featuring laminate flooring throughout, is perfect for entertaining with separate dining and living areas overlooking the kitchen. Upstairs, you'll find a 4-piece main bathroom, a private laundry room, and two generously sized bedrooms. The primary bedroom boasts double closets and its own balcony, providing the perfect spot for enjoying morning coffee or evening drinks (id:37841)
Peak Realty Ltd.
164 Heiman Street Unit# 5c
Kitchener, Ontario
Discover urban living at its finest in this stunning, newer 3-bedroom, 3-bathroom condo located in the heart of downtown Kitchener. This modern unit offers a spacious, open-concept layout with high-end finishes throughout. The kitchen is equipped with sleek stainless steel appliances, granite countertops, and a breakfast bar! The bright and airy living area features large windows that flood the space with natural light. Each bedroom is generously sized with ample closet space, and the primary suite boasts a luxurious en-suite bathroom. Enjoy the convenience of in-unit laundry, air conditioning, and a private balcony where you can relax and take in the vibrant cityscape. Located just minutes away from trendy cafes, restaurants, shopping, and public transit, this condo offers the perfect blend of comfort and convenience. Don’t miss the opportunity to make this exceptional property your new home! (id:37841)
RE/MAX Twin City Realty Inc. Brokerage-2
116 Longwood Drive
Waterloo, Ontario
Looking for a rare find in a great neighborhood? Look no further!!!! Close to many ammentites , shopping , downtown events , St Jacops market ,walking trails, and highways. Lovely cared for home that has been extensively renovated to an open concept in 2014. Newer kitchen with centre island and breakfast bar , windows ,roof, flooring , bathrooms , furnace have all been updated. Wonderful entertainment home with great flow of space . Fully finished BSMT and rec-room for a fantastic bonus for extra living space . Note extra bedroom and 3peice bathroom in the BSMT could be a great in-law suite. !!! Saving an added bonus to the end with the magnificent gardens that adorn the spacious 160 ft full fenced back yard. Huge 10-16 deck and approx 10-20 stamped concrete patio. Spend hours of outdoor enjoyment with family and friends in this out door retreat Come see for yourself!!!!! Note gazebo is negotiable as well as some of the lawn ornaments in rear yard. Blinds included (id:37841)
RE/MAX Twin City Realty Inc.
206 Kerry Line
Ennismore Township, Ontario
For more info on this property, please click the Brochure button below. 206 Kerry Line is a one-of-a-kind, 2,100 sq ft, fully renovated, 1.5-story home on 1.252 acres. It has a detached 800 sq ft legal in-law suite (permit #2020-0296) with an attached garage and a detached insulated 1,300 sq ft 3-bay garage/workshop with a 536 sq ft storage loft; the property also has a wood shed and a garden shed. It is fully fenced with a fire pit and shelter (2020/2024). There are many mature trees. The extensive outdoor living space has a 224 sq ft covered front porch. Attached is a private 168 sq ft patio/dining area with a seasonal gazebo and a 218 sq ft covered porch outside the kitchen. There is 546 sq ft of other living space with decking. The home has an 80 sq ft cedar-covered patio at the main entrance. Extensive renovations were done in 2023/2024. These renovations include but are not limited to replacing the windows & doors, flooring throughout the main floor with radiant in-floor heating in the kitchen & living room; a large kitchen with quartz countertops, a large sink, cabinets alongside the back of the 10 ft island to allow for extra storage, on-demand hot water, reverse osmosis system, step-in pantry, dining room with a wet bar & mini fridge. The living room has a brand new WETT-certified custom wood fireplace. The main entrance has wall-to-wall cabinetry & bench seating, a two-piece washroom, and an office. The open-concept kitchen, living and dining areas have gorgeous posts and beam features. The home was re-sided with Maibec siding (2024), and a covered porch off the kitchen was added. The covered front porch has new railings with the posts re-cladded. The covered back porch into the main entrance was added in 2024. (id:37841)
Easy List Realty
109 Front Street
New Dundee, Ontario
Investor's Dream Opportunity! (To be sold together with MLS #40588420). This is an exclusive chance for savvy investors to acquire both 109 and 117 Front St, New Dundee. These two separately titled semi-detached homes, making it a unique investment prospect. 109 Front St: offers cozy sapce, simple living with 2 bedrooms, 4-piece bathroom, and an eat-in kitchen. The full basement has a generously sized rec room, laundry facilities, and abundant storage, with a separate entry walkout leading to a large pool sized rear yard. 117 Front St: offering ample living space with a large bedroom, inviting living room, and a practical eat-in kitchen. The full unfinished basement provides extensive storage options and includes a washer, dryer, and laundry tub, along with an additional shower. A separate entry from the walkout basement leads to your private outdoor space. Both properties, 109 & 117 Front St, were upgraded in the past with high-efficiency furnaces, air conditioning units, electric water heaters, and most recently electrical panel replacement upgraded to 100-amp service. This versatile opportunity allows you to live in one side while leasing out the other or modernize both for optimal rental, or personal living. The possibilities are boundless for the astute investor! Note that both 109 & 117 Front St are being sold As Is, Where Is, with no warranties expressed or implied. Don't miss out on this exceptional investment prospect! (id:37841)
Royal LePage Wolle Realty
61 Arena Drive Drive
Milverton, Ontario
WELCOME HOME TO THIS BEAUTIFUL 3 BEDROOM 3 BATH HOME. LOCATED IN THE GROWING COMMUNITY OF MILVERTON. BUILT IN 2019. LOVELY OPEN CONCEPT MAIN FLOOR PLAN. 9FT CEILINGS ON THE MAIN FLOOR. GRANITE COUNTERS IN KITCHEN AND ON OVERSIZED ISLAND. UPGRADED LIGHTING. UPGRADED LAMINATE THROUGHOUT MAIN LEVEL. WALKOUT FROM DINING AREA TO FENCED YARD WITH DECK. HOME BACKS ONTO WONDERFUL GREEN SPACE FOR PRIVACY. LARGE PRIMARY BEDROOM BEAUTIFUL ENSUITE. OTHER BEDROOMS BOTH VERY SPACIOUS. BASEMENT PARTIALLY FINISHED. ONE EXTRA OFFICE OR BEDROOM IN BASEMENT. 8 FT CEILINGS AND OVERSIZED WINDOWS IN BASEMENT AREA. GARAGE IS A 1.5 WITH OPENERS AND REMOTES. AMPLE PARKING IN FRONT OF HOME MIN. 4 IN DRIVEWAY. (id:37841)
RE/MAX Solid Gold Realty (Ii) Ltd.
202 Shadywood Crescent
Point Clark, Ontario
Welcome to 202 Shadywood Crescent Point Clark. Its as great as its address sounds. Whether you are looking for a retirement home or a family home, this little gem just off the shores of Lake Huron will fit the bill. This large property (75’x200’) is situated on a well treed street within walking distance of the main beach in Point Clark. The home features 3 bedrooms and 1.5 baths and hardwood floors throughout and the main living area is complimented by a wood fireplace and vaulted ceiling. There is huge deck and Hot Tub out back for those evening pleasures. For your toys, we have a 24’x24’ detached garage. If gardening and landscaping is your thing, you will appreciate the extra space offered by this property complete with pond and privacy. Point Clark is a growing community and along with the beach, offers a recreation center featuring pickleball and tennis and a dog park. Shopping, dining and hospitals are just a short drive to Kincardine. The area has a good rental industry so whatever your needs, this bears a look. Call your agent today to arrange a private showing. (id:37841)
Exp Realty
701 University Avenue E
Waterloo, Ontario
One of a kind 3745 sq. ft. home features a partially finished walkout basement with 2 entrances, 5 bedrooms, a main floor den and laundry, 5 bathrooms and 2 attached double car garages with a workshop beneath the side garage. The workshop has its own 100 amp service and a 2 pc bathroom. Home features engineered oak hardwood in the living room, family room and dining room. Oversized kitchen has cherry wood cabinets from Olympia with a movable island. The family room features a wood burning fireplace with sliding patio doors leading to a large pressure treated deck. This custom built home backs onto Kaufman Fields and has a view of the Grand River. Close to shopping, transit, place of worship + schools. The workshop beneath the side garage is 25'11 x 22'11. There is approximately an additional 2100 square feet in the unfinished portion of the walk-out basement which is adjacent to the finished rec room. (id:37841)
Peak Realty Ltd.
337 Beechlawn Drive
Waterloo, Ontario
How amazing would it be to live in a neighbourhood with a community pool, tennis courts, good schools and walking distance to shopping, transits and parks??? WELL HERE IT IS! Not only is the community around this home amazing the home itself has been updated on the main floor ONLY 2 YEARS AGO!!! Once you walk into the front doors there's a large coat, shoes, boots closet and right off the door to the garage and laundry room! Great MUD ROOM!! The flooring throughout the main level is BEAUTIFUL MAPLE HARDWOOD that creates a warm and homey feel! With a FORMAL DINING ROOM, right off the LARGE BEAUTIFULLY RENOVATED KITCHEN, that has SO much storage and a BUILT IN DESK, you won't ever want to leave! The LIVING ROOM IS A GOOD SIZE WITH A FIREPLACE AND LARGE WINDOWS FOR NATURAL LIGHT! Upstairs are 4 good sized Bedrooms, all freshly painted, the Primary Bedroom has an ENSUITE BATHROOM, WALK IN CLOSET AND 2 OTHER CLOSETS!! You don't want to miss the newly installed 2 SUNTUNNELS for that extra Natural Light! Down to the FULLY FINISHED BASEMENT, that includes a FULL BATHROOM, DEN, BEDROOM AND LIVING SPACE, there's room for everyone! Through the Sliding Doors off the Kitchen you'll be welcomed by Nature, and an expansive deck. Don't miss this opportunity to make this BEECHWOOD HOME your own! (id:37841)
Royal LePage Wolle Realty
215 Hall Street
Ingersoll, Ontario
Hey, have you seen this gem yet? It's a charming century home right in the heart of Ingersoll! With 3 bedrooms and 3 bathrooms, and large principle rooms there's plenty of space to live and entertain. And the woodwork? Absolutely stunning. You'll love the cozy front porch for your morning coffee and the dreamy sunroom is just perfect for relaxing. Plus, it's close to parks, downtown, the Ingersoll Community Centre, and the Creative Arts Centre, and Royal Roads Public School is just a short walk away. The fully-fenced backyard has beautiful mature gardens as well as a lovely covered deck. Oh, and there's a detached single garage too. Trust me, you don't want to miss out on this one! (id:37841)
Revel Realty Inc Brokerage
584446 Beachville Road
Beachville, Ontario
This beautiful brick bungalow located in the prime location of Beachville offers plenty of room for the growing family! Escape the busy city life and relax on this large lot with mature trees that backs onto open green space. Conveniently located just a few minutes to the 401, and just 10 minutes outside of Woodstock and Ingersoll with all of their amenities. On the main floor you can enjoy the open kitchen and living area complete with 3 bedrooms and a 4-piece bathroom, all carpet free! The finished basement offers a beautiful office with the potential for a fourth bedroom that includes a walk in closet, and an oversized rec room ready for you to add your finishing touches! With the large enclosed laundry and utility rooms downstairs they offer plenty of storage space to keep your living areas nice and clean. There is a large parking area next to the driveway and garage that is perfect for storing any large trailers without limiting the driveway use. The backyard features a fully enclosed yard, poured concrete patio, large hard top gazebo, and a fire pit ready for you to start creating some great memories this summer! (id:37841)
Gale Group Realty Brokerage Ltd
2 Elliott Trail
Thorndale, Ontario
Let’s Take it Outside! City living not your style? Then dive into this 2-storey, 5-bedroom, 3.5 bath Thorndale home, where countryside views, village vibes, and modern living unite! This former model makes a splash in upscale, family-friendly Wye Creek. Here’s the laid-back lifestyle and casual sophistication you’re longing for only 10 minutes from London. Step inside to a grand 2-storey foyer with double staircase. Note all the natural light, over-sized windows, 9’ ceilings, pot lights & transom topped doors. The heart of this home is an open-concept kitchen/dining with granite-topped island, gas range & pantry. Engineered hardwood flows seamlessly into the cozy living room with wood/stone accented gas fireplace. Large main floor laundry rm! Now, we’ll take it outside! The real showstopper is this backyard: a private retreat with 18x36’ heated, in-ground saltwater pool, hot tub, extensive stamped concrete and decking. There’s even a custom outdoor bar and gazebo for shady poolside R&R. The air-conditioned pool house/bunkie is a cool hideaway! Whether hosting BBQs, taking a dip in the pool, or unwinding under starlit skies, this space is designed for maximum fun and relaxation! Inside: let’s head up to a trendy loft-style family room with vaulted ceiling – the perfect hangout! You’ll find 3 bedrooms & a 4 pce bath in the south wing. The private primary suite has a full walk-in & 3-pce ensuite. The lower boasts a 4-pce bath and 2 connecting bedrooms. Use this flexible space as needed: a guest suite or a bedroom/den combo? Consider converting this level to a full suite with space for a kitchenette & existing laundry hook ups. Hobbyists: this is your dream garage! Finished, insulated, gas furnace, 2 - 220V outlets & rustic wood wall. Mere steps to West Nissouri School. Nearby trails, golf & conservation areas cater to families and outdoor enthusiasts. Here’s your chance to have it all: an outstanding design, a stunning backyard, and a laid-back lifestyle near the city! (id:37841)
Royal LePage Triland Realty Brokerage
17 Briarwood Crescent
Belleville, Ontario
Experience the pinnacle of living in this delightful bungalow, where the backyard reigns supreme as an outdoor haven. Step into the world of comfort and leisure seamlessly blended with ample space and practicality. Upstairs, revel in three bedrooms and a main floor bathroom, while the primary bedroom boasts its own Muskoka room, perfect for relaxation. Natural light floods the dining and living areas, creating a warm ambiance. Downstairs, discover two more bedrooms, a lower-level 3 piece bathroom, and a large recreational room with a gas fireplace. But the true highlight lies beyond the back door - an outdoor oasis beckons. Enclosed by a towering fence, this backyard paradise features an inground pool, a cabana house and a hot tub for ultimate indulgence. Nestled in Belleville's charming East Hill, this home offers a retreat. **** EXTRAS **** Approximate utilities: Water 1400/year, hydro - 1500/year; gas - 1500/year; water heater rental - 250/year. Fibre Optic internet for those that work from home (id:37841)
Royal LePage Proalliance Realty
13 Gordon Avenue
Stirling-Rawdon, Ontario
Presenting 13 Gordon Avenue, a charming raised bungalow in the heart of Stirling-Rawdon, just a brief 25-minute commute from Belleville. This delightful home features a bright living room with an adjacent dining area. Enjoy the three season sunroom, where you can savor your morning coffee. The main level also offers three comfortable bedrooms and a four-piece bathroom. On the lower level, unwind by the propane fireplace in the fully finished rec room. Additionally, a spacious fourth bedroom provides flexibility for guests or as a home office. (id:37841)
Direct Realty Ltd.
49 Spur 2
Galway-Cavendish And Harvey, Ontario
WELCOME TO YOUR PRIVATE WATERFRONT OASIS ON THE SERENE LAKE-LIKE MISSISSAUGA RIVER. This gorgeous property is just a short distance to Buckhorn! Nestled on 1.227 acres with 195 feet of breathtaking waterfront, this custom luxury home offers an unparalleled lifestyle experience. With clear waters reminiscent of a picturesque lake, indulge in all your favorite water activities right from your dock. Built in 2015, this meticulously crafted residence boasts 3+3 bedrms & 2+2 baths. Lavished with high-end finishes throughout, every corner of this home reflects refined taste & timeless style. Need space for guests? Discover the additional comfort of 2 bunkhouses. Entertain in style with grand & expansive living spaces on the main level adorned with vaulted ceilings & on the lower level for overflow. Whether you're hosting intimate gatherings or large soirees, this home offers the perfect backdrop for unforgettable moments. Enjoy indoor-outdoor living with a screened-in sunroom & abundant **** EXTRAS **** decking. Plus, with a walk-out from the lower level, you'll effortlessly transition between indoor coziness & outdoor bliss. Embrace the epitome of luxury waterfront living, where every detail has been thoughtfully curated. (id:37841)
RE/MAX All-Stars Realty Inc.
202 - 80 Shipway Avenue
Clarington, Ontario
Low maintenance Lakeside living at its finest! Welcome home to this beautiful 1+1 bedroom, 1 bathroom condo in the Port of Newcastle! The kitchen features upgraded high-end appliances with a new and stylish backsplash. Enjoy soaking up the sun on your west facing balcony with views of the lake! The bedroom is large and bright with a custom closet built-in! The bathroom is truly magazine worthy! The den offers a great flex space to work from home or welcome guests with enough space for a double bed! **** EXTRAS **** Enjoy the Gold membership at the Admiral's Walk Clubhouse and all the amazing amenities it has to offer including a pool! New vinyl flooring throughout the condo & bathroom shower features schulter waterproofing! (id:37841)
RE/MAX Jazz Inc.
2785 Ireton Street
Innisfil, Ontario
Welcome to 2785 Ireton Street, a stunning family home in the serene community of Innisfil. This exceptional property boasts two fully-equipped kitchens, five luxurious bathrooms, and a bright sunroom, perfect for relaxation. The open-concept living and dining areas are ideal for gatherings, with large windows offering beautiful views of Lake Simcoe. Multiple generously-sized bedrooms provide comfort and privacy for all family members. The well-maintained yard is perfect for outdoor activities and enjoying the fresh air. Situated in a prime location, this home offers stunning lake views and easy access to local shops, restaurants, and schools. Innisfil's beautiful parks, beaches, and trails provide endless opportunities for outdoor recreation. Experience the friendly atmosphere of Innisfil, where small-town charm meets modern convenience. 2785 Ireton Street is more than just a house; it's a place where memories are made and cherished. Contact us today to schedule a viewing and discover what makes this home so special. (id:37841)
Exp Realty
211 Veronica Drive Unit# 47
Kitchener, Ontario
Very clean , updated and well cared for home, located in a private and quiet townhouse complex next to the community trails. Recent improvements include a new kitchen in 2022, new roof in 2021, new sliding door with key access in 2020, basement crawl space insulated in 2019, and new flooring in the basement, kitchen and upstairs bathroom in 2022. Just move in and relax, there is nothing to do. Sliders lead from the living room to a private fenced rear yard, which is right next to your parking spot (#137). There is also ample visitor parking, low condo fees and there is a second parking spot available to rent if needed. Great quiet location yet close to shopping , highways, and Chicopee ski hill. (id:37841)
RE/MAX Solid Gold Realty (Ii) Ltd.
479 Trembling Aspen Avenue
Waterloo, Ontario
Welcome to 479 TREMBLING ASPEN Avenue, Located in the prestigious neighbourhood of Laurelwood,Columbia Forest area in Waterloo, this charming detached home offers a fantastic opportunity for families and investors. Set in a mature, family-friendly community, this residence is just a short walk from some of the best public elementary and high schools in the Waterloo region (Laurel Heights Secondary School, Abraham Erb Public School), making it the ideal place to call home. Enjoy the convenience of living in the heart of Columbia Forest, with easy access to top-rated schools, the YMCA, the esteemed University of Waterloo, shopping malls, and major highways. Everything you need is right at your fingertips. (id:37841)
RE/MAX Real Estate Centre Inc. Brokerage-3
14 Dalewood Drive
Kitchener, Ontario
Stylish and executive family residence nestled on a coveted street in desirable Stanley Park. Set on a lush, mature treed lot, this property boasts a backyard oasis featuring an INGROUND POOL, expansive patios, and serene privacy. With 5 bedrooms and 3 bathrooms spread across 3200+ sq.ft., this home showcases a stunning main floor addition and numerous upgrades throughout. Enter through the spacious foyer from the covered front porch into the inviting main level. The formal living room exudes elegance with gleaming hardwood floors and French doors leading to a main floor office, complete with a solid oak window seat and built-in shelves framing the large window overlooking the rear yard. The heart of the home lies in the gourmet kitchen, adorned with professionally updated solid oak cabinets in bright white, new quartz countertops. Thoughtful upgrades include a spice rack, pull-out pantry, pots and pans drawer, raised b/bar, & under-counter lighting. Vaulted ceilings in the kitchen and dinette, coupled with a skylight/large windows, create an inviting space for family gatherings, further enhanced by sliders leading to the newer side deck. A standout feature of the residence is the expansive family room, boasting vaulted ceilings, skylights, and numerous windows framing views of the picturesque pool and patio area. The spacious dining room, graced with a gas fireplace and hardwood floors, comfortably accommodates large gatherings. Ample storage space is found in the laundry area, equipped with numerous closets and a pantry. Upstairs, four spacious bedrooms await, all adorned with hardwood flooring. Both upper floor bathrooms have been tastefully updated with custom finishes. The lower level offers additional living space, including an L-shaped rec room complete with a wet bar and cabinets, a fifth bedroom, a workshop/utility room, and a substantial cold room. This property truly embodies the essence of a family home, offering comfort, style, and functionality. (id:37841)
RE/MAX Twin City Realty Inc.
487 West Gore Street
Stratford, Ontario
Across from the Hospital and steps from T.J. Dolan Natural Area and trails, this Brick Bungalow has a large concrete driveway, Detached single garage, in-ground pool, covered front porch, 1st floor has open living room dining area, eat-in kitchen, 2 bedrooms and 4 pc bath, finished basement has Rec-Room with Kitchenette and Gas fireplace, pool table, another bedroom that could also be used as an office, 2 pc bath, Furnace, A/C and Hot Water Tank all new in 2020, house roof south side 2022, garage roof west side 2024, Over Range Microwave 2024, Washer and Dryer 2020, Fridge, Stove, Dishwasher all 2019. A great home in a great location ! Call your REALTOR® to view ! (id:37841)
Royal LePage Hiller Realty Brokerage
1039 St John's Road W
Simcoe, Ontario
Discover everything that country living has to offer as you set foot onto this beautiful 2 acre property, featuring a spacious 3-bedroom bungalow with an oversized 2 car garage & new metal roof. The possibilities & opportunities are endless throughout this 330 ft X 264 ft lot. The family home presents a large kitchen with heaps of counterspace, storage & convenient access to the garage. Just beyond the kitchen you will find the open concept dining & living spaces, showcasing original hardwood floors and touches of rustic charm. The living room offers a beautiful gas fireplace and access to the bright & airy 3-season sunroom. 3 great sized bedrooms are found down the private hallway, all featuring great natural light and a gorgeous view of the property. The main bathroom is currently undergoing renovation and will be completed with new countertops & trim. As you head to the mostly-finished lower level, you will notice plenty of flex space for a home gym, office or playroom, on top of a great newly-renovated recreational area. The expansive utility area offers tons of storage and a great laundry space. There are also laundry hook ups off of the kitchen, should you decide to finish this section of the basement for even more living space. Rounding off the property is a large 40' x 10' workshop outfitted with hydro & single garage door - the perfect space for all of your toys and hobbies. Spend your evenings and weekends outside by the fire pit, playing horse shoes and enjoying the fresh country air. Minutes from all of the wonderful amenities that Norfolk County offers, this property & all of its beautiful views are sure to impress. Contact your Realtor to book a private viewing. (id:37841)
The Agency
6 Clydebank Drive
Cambridge, Ontario
Welcome to 6 Clydebank Dr, a magnificent 5-bedroom home with a 2-bedroom in-law suite nestled on a lush 1-acre corner lot in a family-friendly rural community. This expansive 4500 sqft residence perfectly balances privacy and togetherness, making it ideal for large or multi-generational families. The property features beautiful gardens, mature trees, and a welcoming front porch. With parking for 8 cars, including an attached 2-car garage with storage and a detached 1-car workshop with heating, a bathroom, Basement storage and attic storage, this home is a haven for car enthusiasts, business owners, and handymen. The main floor boasts a versatile office with energy efficient & well insulated heated floors and a bay window, a custom kitchen with stainless steel appliances, and a double sink with backyard views. The dining room with hardwood flooring easily accommodates large family dinners, while the living room’s stone wood-burning fireplace offers cozy charm. Upstairs, the spacious primary suite features hardwood floors, a bay window, a walk-in closet, and an ensuite with a double sink vanity, glass shower, and soaker tub. Four additional bedrooms with large windows and ample closet space, along with a 4pc bath, complete the second floor. The finished basement, perfect for teenagers or multi-generational living, includes a separate entrance, kitchen, living room with a fireplace, 3pc bath, and two large bedrooms. The backyard is an entertainer's paradise, featuring a deck for BBQs, a lower stone patio, a potting shed with water, an additional storage shed, and an interlock patio with a built-in firepit. Multiple seating areas offer spaces for individual relaxation and family gatherings, enhanced by 21 zones of automated irrigation, and a conduit for future pool installation. Located just 10 minutes from Galt’s restaurants, shops, and amenities, with easy access to Cambridge Golf, the 401, and Hwy 8. (id:37841)
Exp Realty
213 Teeter Street
Teeterville, Ontario
Welcome to 213 Teeter St, a beautifully renovated 2-storey stone home nestled in the heart of the quaint town of Teeterville. Upon arrival, the stunning curb appeal will instantly catch your eye, with its meticulously landscaped front yard and a covered porch bringing you into the home. Once inside, you'll be welcomed by a large family room, the perfect gathering place for friends and family. Peak windows flood the room with natural light while giving you the best backyard views. The heart of the home, the custom kitchen, is a dream come true. Featuring sleek cabinetry, stainless steel appliances, and a large island with more seating space. Adjacent to the kitchen, you'll discover a large open dining space, the main floor laundry and an office! Retreat to the second floor, where your primary bedroom awaits. Featuring a walk-in closet, and a 4-piece en-suite, this is the perfect place to relax after a long day. Finishing off the second floor, you'll find 2 more generously sized bedrooms. But the charm doesn't end indoors. Step outside to find a poured concrete patio and a massive backyard. Fully fenced with a large shop and a playset. This is the perfect place for kids to play and pets to roam freely. Don't let this opportunity pass you by! Call or text anyone on our team to book a showing today! (id:37841)
Go Platinum Realty Inc Brokerage
250 Royal Street
Waterloo, Ontario
Welcome to 250 Royal Street. This gorgeous multilevel home, located within walking distance of Uptown Waterloo, is truly a unique property. The home features 3 bedrooms and 3 bathrooms, all updated thoughtfully throughout. As you enter, you will find yourself in an open concept living area with a stone fireplace and beautiful window walls that allow natural light to seep in and overlooks one of two private backyard spaces. Just off of this space is the kitchen/dining room with feature wallpaper and lighting. The kitchen has been updated with top-of-the-line built-in stainless appliances and ample cabinetry space. Up just a few stairs, you'll discover two sizable bedrooms, both with large windows and great closet space. Shared between these bedrooms is an eclectic 70s-themed bathroom, updated with modern finishes. Venture up a few more steps to find the primary suite, a charming room with a large window overlooking the backyard tree lines. In the lower levels of the home, you'll find a stunning sunroom with a complete window wall overlooking the pool and what can only be described as an oasis. This room is the perfect place to cozy up in front of the fireplace or gaze out at your pool. The backyard is an entertainer's dream, complete with an indoor-outdoor tiki bar, top-of-the-line hot tub, and in-ground pool, providing the ideal setting for relaxing in the summer or winter weather. Back inside, off of the sunroom, go down four more steps to a secondary living space accompanied by another 3-piece bath, currently set up as a movie room but perfect for a home office, kids' toy room, or additional bedroom. You do not want to miss this opportunity! (id:37841)
Royal LePage Wolle Realty
99 Fourth Concession Road Unit# 150
Burford, Ontario
Welcome to Twin Springs, where this large, beautiful modular home is located with a generous lot and with a view of the pond! Lot 150 has been fully updated with beautiful finishes, such as luxury vinyl flooring throughout, custom stainless steal appliances with a gas range stove and range hood, light fixtures, modern accent wall featuring a fireplace in the living room, updated bath tile and bathroom fixtures, 2 modern sliding doors, metal roof, matching eaves troughs with leaf guard, and 2 added bonus rooms. The list goes on! Park owner has many improvements to the infrastructure, with more on the way. Come see for yourself this totally move-in ready gem! No occupancy in February as it is an 11 month season property. Propane tanks are not owned. (id:37841)
Royal LePage Action Realty
265 Inkerman Street
Palmerston, Ontario
Welcome to 265 Inkerman St in Palmerston! This incredible 1.5 storey home offers more than you can see! Such a great home to raise a family in. Enter the home through the front doors and you have a big and bright living room along with a den to host many family or friend gatherings. The den also has a handy murphy bed included if you have some extra company staying over. Down the hallway you have the spacious kitchen and dining areas, plus the 4pc bath with extra storage, along with the main floor laundry. Just off this, is your office allowing you to work from home in comfort. Still on the main floor, we also have the large family room leading to the back deck, that surrounds the pool and hot tub. The main floor is finished off with the mud room leading to the attached garage. Upstairs there are 3 perfect bedrooms, along with the 3 piece ensuite. There is plenty of room for more storage in the basement with the rec room and an unfinished storage area. Is this the one for you? Don't delay call your REALTOR® today! (id:37841)
Royal LePage Don Hamilton Real Estate Brokerage (Listowel)
10 Birmingham Drive Unit# 133
Cambridge, Ontario
Brand New/Never occupied spacious townhome with plenty of sunlight! This home provides lovely finishes and double access to outdoor space. As you enter the home, the main level provides easy access to the garage and the backyard where you can have your BBQ. This main level also provides a laundry area and flex space (perfect for a home office, gaming, reading or TV room). The second level boasts a lovely kitchen with ample cabinet space and an island, a nice size family room and dining are, plus a powder room, a closet and not to forget access to a great deck. The top floor provides three well appointed carpeted bedrooms, and a full bathroom. Your Landlord will cover the cost of the hot water heater and water softener rentals. Available for immediate occupancy and ideal for a small family or professionals. This one is a must see! (id:37841)
Peak Realty Ltd.
610 Wallace Avenue N
Listowel, Ontario
Welcome to 610 Wallace Avenue North in Listowel, with over 2500 square feet above grade, this home features four bedrooms and three bathrooms. As you step inside, the spacious living areas, hardwood floors and the gourmet kitchen, adorned with exquisite touches from heirloom cabinetry, immediately captivates. The living room opens up to the second floor where there are two full bathrooms and four bedrooms, including a master en-suite with a spacious walk-in closet. Ideal for entertaining, this home features a formal dining area, a rec room, and comfortable outdoor spaces. The backyard is a retreat in itself, with a recently added concrete patio completed by Reesors Landscaping, along with a large deck. The charming wrap-around porch contributes to the home's curb appeal, providing a perfect spot to enjoy your afternoon coffee. Conveniently located just a few minutes' walk from downtown Listowel and the Memorial Park. Contact your agent today to arrange a showing. (id:37841)
Keller Williams Innovation Realty
30 Cherry Street
Kitchener, Ontario
Welcome to 30-32 Cherry St! There is nothing like this on the market! A remarkable all brick legal side by side duplex with a bonus separate entrance space in the basement. Ideally located close to Belmont Village, uptown and downtown with a picturesque view backing onto Cherry Park. This property offers a unique opportunity for homeowners and investors alike. Set back from the street on a huge 65 x 165 lots be greeted by a timeless covered porch and front entrance. With nearly all new windows (2020) the light shines throughout the home. The soaring 9 foot ceilings are complimented by hardwood floors and freshly painted walls. This meticulously maintained property boasts everything an investor or homeowner with mortgage helper could ask for. Separate hydro panel, in suite laundry's, furnaces, AC, garages, front and side entrances, the convenience of vacant possession (set your new market rents) Each unit features two spacious upstairs rooms and bathrooms, complemented by generous main floor spaces consisting of a kitchen, dining room, and family room. Unit 32 features a main floor bathroom and unit 30 features a basement bedroom and partial bath. The basement unit, currently non conforming and rented, with its own side entrance, provides added flexibility and potential rental income. Additionally, a studio in the garage offers even more options, currently rented for additional income. Outside, the property is landscaped with beautifully manicured gardens, providing a serene and inviting atmosphere. A back gate takes you to an endless playground at newly improved Cherry Park. With its prime location, versatile layout, and substantial rental potential over $7000 monthly plus utliites, 30-32 Cherry St presents an exceptional opportunity to invest in Kitchener's thriving real estate market. Don't miss out on the chance to make this beautifully cared for property your own! (id:37841)
Mcintyre Real Estate Services Inc.
801 Patterson Place Unit# A
Cambridge, Ontario
Court Location with In-Law: Ideal for the first time buyer, investor and empty-nester alike, this semi-detached brick bungalow is finished top to bottom and offers quick possession. Featuring a carpet free, open concept floor plan with 2 beds, 2 baths, c/air and 7 appliances. Needing a mortgage helper or space for the in-laws? Enter via a SEPARATE ENTRANCE to the fully finished basement boasting a kitchen, 4pcs bath, large rec room, laundry and two additional rooms (bedroom potential). You won’t have any problems with parking as the newly paved drive comfortably fits 4 vehicles. Sitting on a large, mature; pie-shaped lot this affordable property offers plenty of opportunity and is just minutes to school, shopping, parks, public transit and HWY 401. (id:37841)
Grand West Realty Inc.
13216 Loyalist Parkway
Prince Edward County, Ontario
Live in the heart of the County, at 13216 Loyalist Parkway on Picton's main stretch! Entering inside you'll find 3 bedrooms and 1.5 bathrooms spanning this 1871 square foot home. The centrally located kitchen abuts a spacious family room complete with a cozy gas fireplace and sliding patio doors onto your oversized deck - the perfect place to spend your evenings relaxing, entertaining friends and family whilst enjoying peace and tranquility overlooking the fielded backdrop! The large lot also includes a detached garage which hobbyists are sure to enjoy.Just a stones throw away from all the amenities Picton has to offer. Enjoy the convenience of nearby shops, restaurants, schools, and parks, all within easy reach. (id:37841)
Century 21 Lanthorn & Associates Real Estate Ltd.
54 Parkside Road
Belleville, Ontario
Located on a quiet dead-end road in the desirable Montrose Community. Well cared for Custom All Brick Bungalow sits on a 118 Ft wide, 1/2 Acre Lot, Beautifully Landscaped w Large Composite Decking and Above Ground Pool. Large welcoming Entry leads to Great Room with Gas Fireplace and lots of windows that Overlook the Deck, Gazebo & Private Backyard. Main floor features Gleaming Hardwood Floors throughout and includes a second Living-Room, Large Eat-in Kitchen, Separate Dining Room & Main Floor Laundry Room. Huge Primary w 3-pcs Ensuite and 2 additional generous-sized bedrooms across from the new 4-pcs Bathroom with Double Sinks. Fully Finished Basement w Theatre & Games Area and a Fourth Bedroom. Beautifully updated Hardwood Flooring, Stunning New Front Door, Pot Lighting, Gorgeous Marble Tile, Two Updated Bathrooms, and a Metal Roof. 8-year old Septic System, Interlock-banded Driveway leads to the oversized Double-Car Garage. Close to Bay of Quinte, the Best Schools, and Easy Access to Shopping & Hwy 401. **** EXTRAS **** Pool Liner-3 years old. (id:37841)
Royal LePage Proalliance Realty
274 Lakeshore Drive
Kawartha Lakes, Ontario
Don't miss out on this renovated 4-season raised bungalow on Pigeon Lake! Move-in ready with stunning lake views, a dry boathouse, and a spacious deck for relaxing. Enter through the renovated walk in basement to a large family room, 4th bedroom & 3pc bathroom including laundry. Head upstairs to find a living room with large windows and access to the deck. Back inside there is a kitchen, 3 additional bedrooms and 4 pc bathroom. This home offers tons of closets and storage spaces throughout. This 0.36-acre property offers abundant privacy, embraced by cedar hedges and mature trees. Enjoy ample space with a large lawn equipped with a sprinkler system for easy maintenance. Head to the lake to find a clean shoreline with a dock, don't forget the 23' x 15'7"" dry boathouse with marine railway perfect to store your boat! Drilled well with septic, propane furnace, water filtration system, garbage pick up, natural gas coming soon, Bell Fibe and school bus route. The home is situated in Lakeview estates with a community park, boat launch and additional docking feet down the road. Just 10 mins to Bobcaygeon, 23 mins to Lindsay, and 30 mins to Hwy 115. Located on the famous Trent Severn Waterway. Access 5 lakes from your dock without having to go through any locks, also minutes to the sandbar! Move in and start enjoying cottage living! (id:37841)
Ball Real Estate Inc.
1687 Peninsula Point Road
Severn, Ontario
5 Reasons This Home Is A Must See: 1) Remarkable waterfront 4-season home showcases an impressive 77' of shoreline along the Severn River perfectly located on the Trent Severn Waterway. And with a swift boat excursion, you'll find yourself at Sparrow Lake, adding an extra dimension of leisure and exploration. 2) Recent professionally designed and completed renovations spared no expense, with every detail thoughtfully considered to enhance both aesthetics and functionality. From the sleek finishes to the state-of-the-art appliances, every aspect of this home exudes sophistication and style. 3) As you step inside, you're greeted by an open concept layout that seamlessly integrates indoor and outdoor living spaces, offering stunning views of the water. The vaulted ceilings add a sense of grandeur and spaciousness, while floods of natural light illuminate the interior, creating an inviting ambiance. 4) Luxurious master bedroom with ensuite, complete with a private walkout directly to the deck, offering the perfect space to unwind and soak in the serene surroundings with views of the waterfront. 5) Spacious cedar deck surrounded by immaculate landscaping, providing the perfect setting for dining, entertaining guests, or simply basking in the beauty of nature. With direct access to the water, you can enjoy boating, fishing, or simply lounging by the shore at your leisure. ADDITIONALLY - Please ask the listing agent for the list of updates and renovations that have been completed & Additional summer pictures. *WATCH VIDEO ABOVE* (id:37841)
Royal LePage Quest
25 Banner Crescent
Ajax, Ontario
This lovely meticulously maintained detached back split offers 3 beds, 2 baths, and charming Juliet balconies for picturesque views. Quality-built, with great curb appeal. With over $35,000 in recent upgrades, easy- to-care for perennial gardens, newly fenced-in yard, large patio, and beautiful new siding enhance its exterior charm. Inside, discover a spacious modern layout ideal for relaxation and entertainment. Minutes from schools, hospital, the 401 and Go Station, stores/services, parks, and Lake Ontario, enjoy leisurely strolls along the waterfront while exploring the trails. (id:37841)
Royal Service Real Estate Inc.
20 - 1730 Mcpherson Court
Pickering, Ontario
Great south Pickering location. Perfect for office or small industrial. Many permitted uses. **** EXTRAS **** 1 Designated parking space out front and one designated parking space out back. (id:37841)
Keller Williams Energy Real Estate
No Favourites Found
The trademarks REALTOR®, REALTORS®, and the REALTOR® logo are controlled by The Canadian Real Estate Association (CREA) and identify real estate professionals who are members of CREA. The trademarks MLS®, Multiple Listing Service® and the associated logos are owned by The Canadian Real Estate Association (CREA) and identify the quality of services provided by real estate professionals who are members of CREA.
This REALTOR.ca listing content is owned and licensed by REALTOR® members of The Canadian Real Estate Association.





