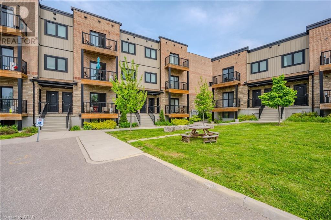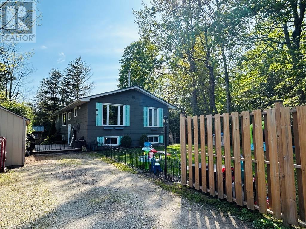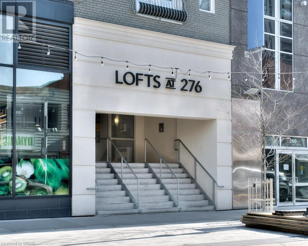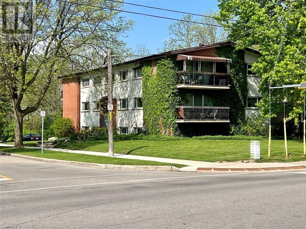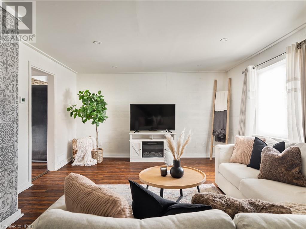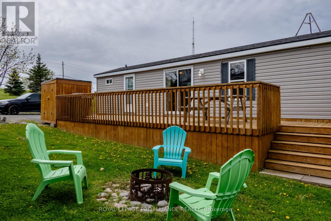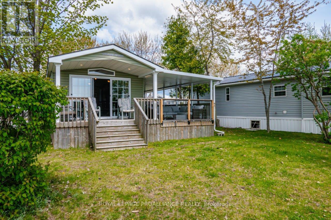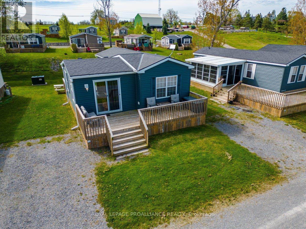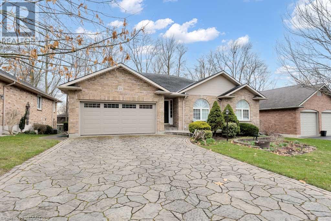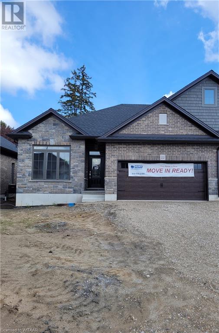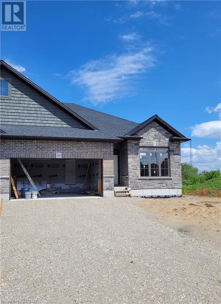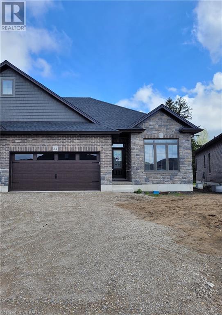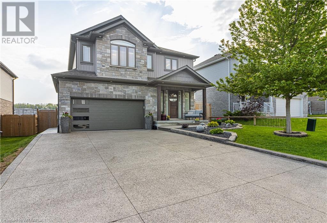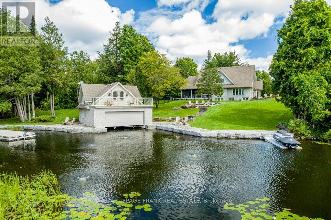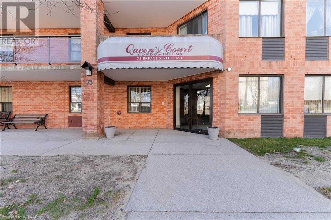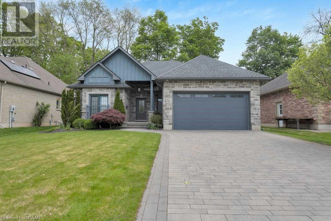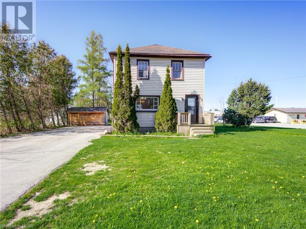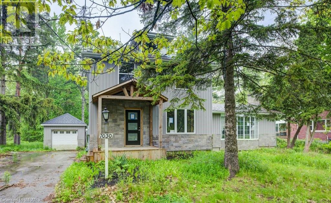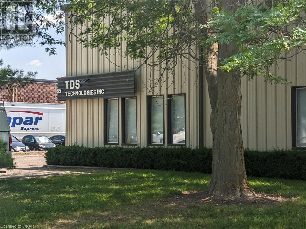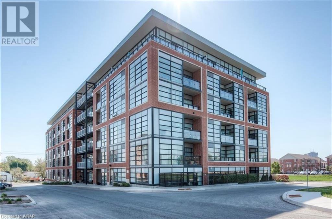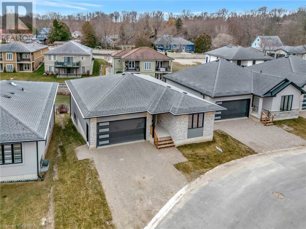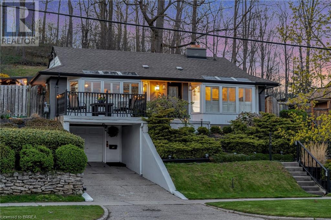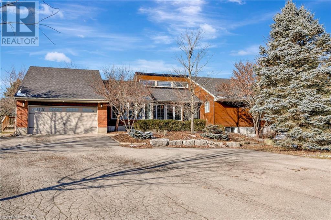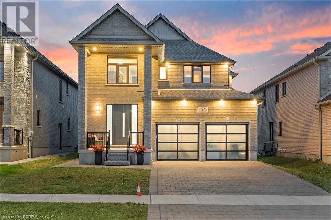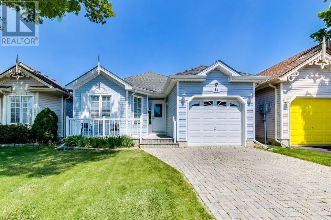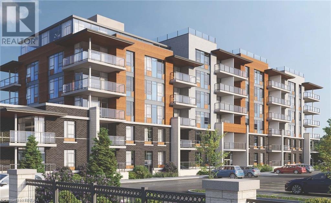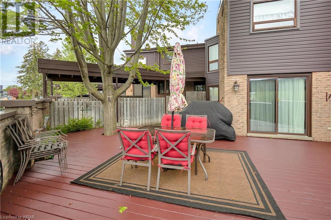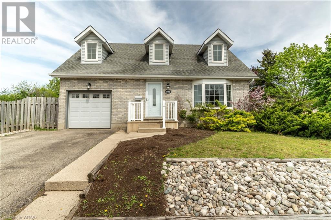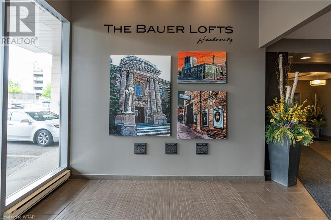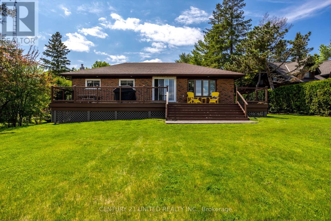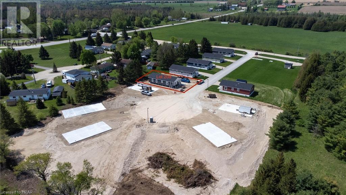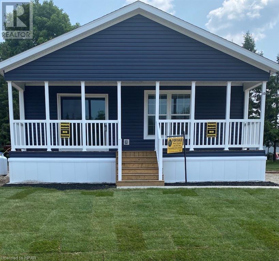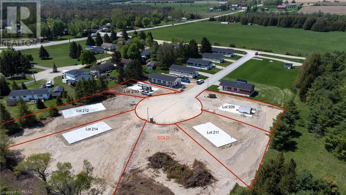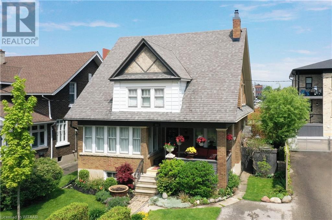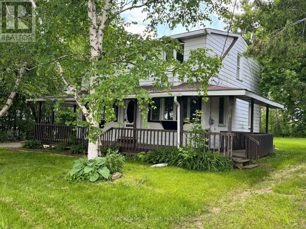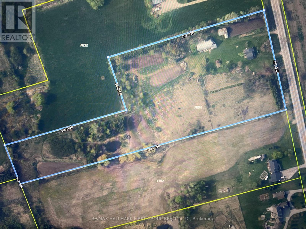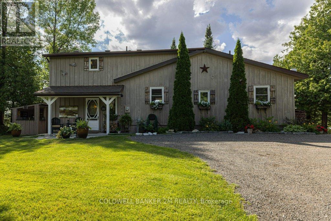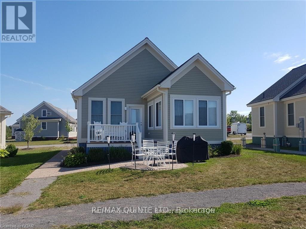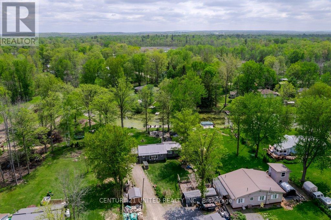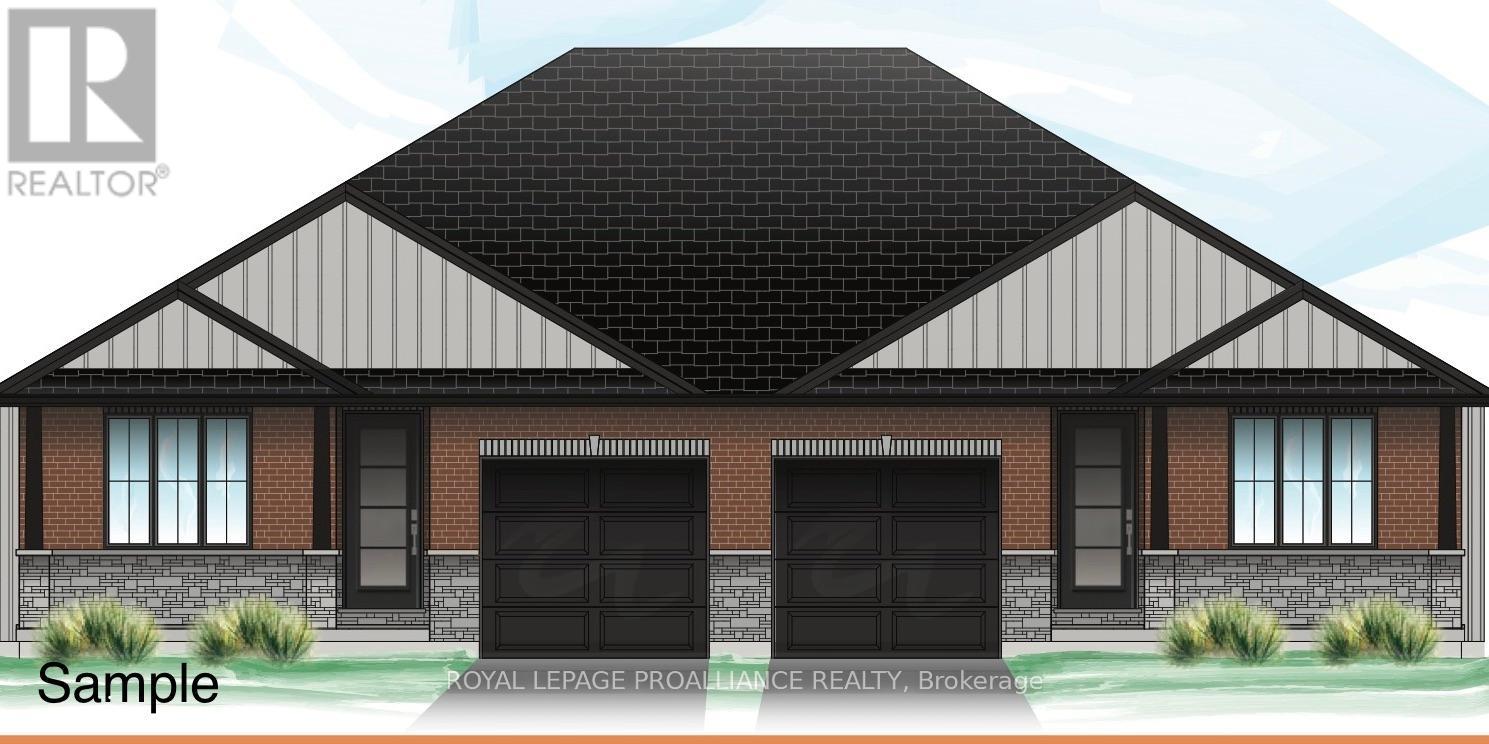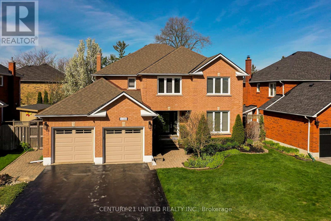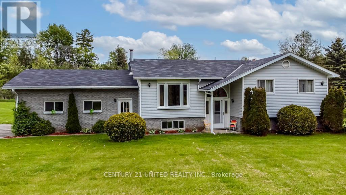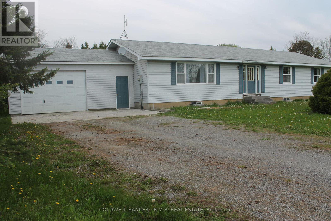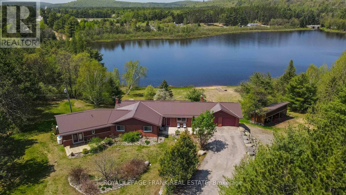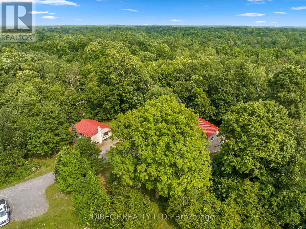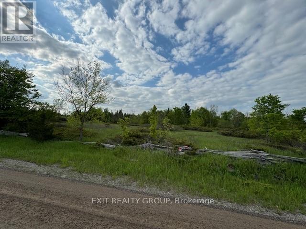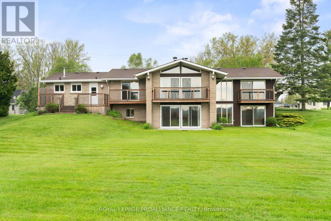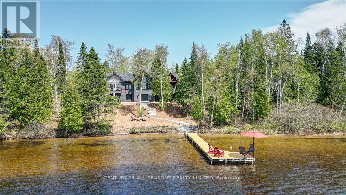LOADING
164 Heiman Street Street Unit# 5
Kitchener, Ontario
Discover urban living at its finest in this stunning, newer 3-bedroom, 3-bathroom condo located in the heart of downtown Kitchener. This modern unit offers a spacious, open-concept layout with high-end finishes throughout. The kitchen is equipped with sleek stainless steel appliances, granite countertops, and a breakfast bar! The bright and airy living area features large windows that flood the space with natural light. Each bedroom is generously sized with ample closet space, and the primary suite boasts a luxurious en-suite bathroom. Enjoy the convenience of in-unit laundry, air conditioning, and a private balcony where you can relax and take in the vibrant cityscape. Located just minutes away from trendy cafes, restaurants, shopping, and public transit, this condo offers the perfect blend of comfort and convenience. Don’t miss the opportunity to make this exceptional property your new home! (id:37841)
RE/MAX Twin City Realty Inc. Brokerage-2
513 Attawandaron Road
Point Clark, Ontario
Introducing an exquisite 5-bedroom family home or family cottage, conveniently located just a brief 5-minute walk from the picturesque beaches of Lake Huron. This property is truly a hidden gem, offering an array of impressive features that cater to your every need. One of the standout features of this home is the walk-out basement, which includes a spacious rec room. This versatile space provides the perfect setting for family gatherings, entertaining friends, or simply enjoying leisure activities. With direct access to the outdoors, you can seamlessly transition between the indoor and outdoor areas, making the most of the beautiful surroundings. Nestled on a private lot, this property ensures privacy and seclusion. Imagine waking up to the serene sounds of nature and enjoying your morning coffee in the tranquility of your own backyard. Whether you're seeking a peaceful retreat or a space to host memorable events, this property offers the ideal setting. The presence of both a natural gas fireplace and a wood fireplace adds a touch of warmth and coziness to this home. Gather around the natural gas fireplace during cooler evenings to create a cozy ambiance, or enjoy the crackling sounds and rustic charm of the wood fireplace. These features provide options for creating the perfect atmosphere to suit any occasion. The master bedroom is nothing short of spectacular. With its generous proportions, it offers a haven of relaxation and luxury. Whether you envision a cozy reading nook, a private sitting area, or a home office, this expansive master bedroom provides ample space to bring your vision to life. Retreat to this sanctuary at the end of a long day and experience the ultimate in comfort and tranquility. Don't miss out on the opportunity to make this extraordinary property your own. (id:37841)
RE/MAX Land Exchange Ltd Brokerage (Wingham)
276 King Street W Unit# 215
Kitchener, Ontario
In a city where innovation thrives and history is celebrated, The Lofts at 276 offers a living experience that balances the city's hustle and bustle with a peaceful sanctuary. Situated in the vibrant heart of Kitchener's downtown core, this loft conversion is surrounded by cafes, dining, shops, entertainment, and cultural landmarks. Just steps from the School of Pharmacy, the Innovation District, the Transat Hub, KPL library, and Victoria Park, you are at the epicenter of excitement and convenience. The iconic 1949 Eaton's Building has been transformed, boasting a fresh contemporary lobby, a modernized elevator, and a fully renovated underground parking garage. Every mechanical and structural detail has been refined to perfection, creating a seamless fusion of past and present. Step inside a thoughtfully designed home where you can entertain easily, cook to your heart's desire, and have all the comforts you would expect in a house all laid out in a stylish 1170-square-foot loft space. A large foyer with an oversized closet leads to the first of two spacious bedrooms. The primary bedroom exudes classic elegance with a traditional chandelier and a 3-piece ensuite featuring slate tiles, granite countertops, and a spacious glass walk-in shower. The versatile second bedroom, currently used as a gym, is perfect for guests, roommates, or a home office. Once inside the open-concept great room, you will be mesmerized by the natural light pouring in through a stunning 12-foot wall of windows, complemented by two Juliette balconies and gleaming hardwood floors. The sophisticated kitchen has beautiful tall cabinets and granite countertops with a double-sided breakfast bar. Tucked away beside the kitchen is the well-appointed laundry closet with a folding countertop and extra storage. Find your place in Kitchener's bustling lifestyle with all the Arts and Cultural events nearby, this is a loft that offers incredible value and an unmatched living experience. (id:37841)
RE/MAX Solid Gold Realty (Ii) Ltd.
50 Central Street
Waterloo, Ontario
Offers to be reviewed on May 31st @ 6:00 PM (See supplements). Possibly the best location for a multi-family building in Waterloo Region. Located at the entrance to Waterloo Park and overlooking WLU’s newly renovated Seagram Stadium, this all-brick, well-cared-for, separately metered and meticulously maintained property is steps away from WLU’s main campus as well as all the amenities uptown Waterloo has to offer, including shops, restaurants, major transit hubs/routes, and the public library. The building consists of five 3-bedroom units with balconies and one 1-bedroom unit. Additionally, there are six storage units. No rental license required. (id:37841)
Keller Williams Innovation Realty
310 Barber Avenue N
Listowel, Ontario
Main floor living!!! This delightful 4-bedroom, 2-bathroom home offers the perfect blend of comfort and convenience. As you step inside, you'll be greeted by a cozy living space that seamlessly flows into a spacious kitchen and dining area – an ideal setting for family gatherings and entertaining. With laundry conveniently located on the main floor, household chores become a breeze. Embrace the joys of summer with family and friends on the sizeable deck, newly built in 2022. When the weather takes a turn or raindrops start to fall, retreat to the converted shed, now transformed into an entertainment haven. Convenience is at your fingertips with just a mere 2-minute stroll to downtown, providing easy access to the town's amenities. This home has been lovingly cared for, boasting notable updates including a main floor bathroom renovation in 2023, furnace replaced in 2020, a new water heater in 2021, and shingles replaced in 2020. Don't let this opportunity slip away – make this home your own and schedule a showing today! (id:37841)
Exp Realty
486 Cty 18-71 Forest Grove
Prince Edward County, Ontario
71 Forest Grove. Modern & bright, this trailer is located at the top end of the park, near to all the great amenities the Park has to offer. This 2017 Northlander Escape, Spruce model boasts a rare 3-bedroom unit & 516sqft of living space (43ft x 12ft). Open concept kitchen, living & dining areas with light, off-white coloured walls. Large deck running length of unit on side of trailer. 3 bedrooms total including Primary bdrm with Queen bed on one end & 2 spare bedrooms on other end, each with double bunks. Sleeps 9 including pull out couch in living rm. Unit comes fully equipped & includes appliances, plus internal AND external inventory including: picnic table, BBQ, shed, firepit, & plastic Muskoka chairs. Parking for 2 cars. Use for yourself, friends, family OR enter the Cherry Beach RENTAL PROGRAM for extra revenue. Cherry Beach Resorts, a seasonal campground on shores of East Lake, Prince Edward County. Seasonal park offers many amenities incl: heated salt-water pool, multi-purpose courts (basketball & tennis), playground, splash pad, kayaks, paddle-boards, sandy beach, boat docks, Rec centre, convenience store, laundry & more. Note: Seller willing to remove the trailer from the park & sell the unit on its own, if Buyer desires. **** EXTRAS **** Park fees $7,825+HST/season (2024) & include: land lease, taxes, ground maintenance/grass cutting, HYDRO & use of park amenities. Seasonal Park open May 1 to October 31. Located on beautiful shores of East Lake with amazing beach. (id:37841)
Royal LePage Proalliance Realty
486 Cty Rd18-101cherry Beach Lane
Prince Edward County, Ontario
101 Cherry Beach Lane. Waterfront unit on the sought after peninsula of Cherry Beach Resort w/ direct private access to Flakes Cove waterfront. This fantastic lot & unit is an entertainers dream offering multiple outdoor decks including 2 overlooking the water & one covered, wrap-around deck on the unit itself. Stairs lead down to private waterfront/beach where you can enjoy a fire by the water or install docks for your personal watercraft (docks available for sale). 2012 Northlander Maple Model With 2 Bdrms, 1 Bth & 602Sqft with 14ftx43ft trailer. Immaculate condition + sleeps 7 (with pull out couch). Kitchen has plentiful cabinets, peninsula & appliances. Living rm has electric fireplace, transom window, vaulted ceiling & 2 sets of patio doors in unit. Propane furnace & C/Air. Additionally, outside offers 2 sheds, parking for 2 cars, glass railings on water side of deck, boat lift (included) & stunning panoramic views. Cherry Beach Resorts, a seasonal campground on shores of East Lake, Prince Edward County. Seasonal park offers many amenities incl: heated salt-water pool, multi-purpose courts (basketball & tennis), playground, splash pad, kayaks, paddle-boards, sandy beach, boat docks, Rec centre, convenience store, laundry & More. **** EXTRAS **** Park fees $16,015+HST/season (2024) & include: land lease, taxes, ground maintenance/grass cutting, HYDRO & use of park amenities. Seasonal Park open May 1 to October 31. Located on beautiful shores of East Lake with amazing beach. (id:37841)
Royal LePage Proalliance Realty
486 Cty Rd 18 - 8 Cricket Lane
Prince Edward County, Ontario
8 Cricket Lane. Wow. One of the best layouts Northlander has to offer. This 2017 Northlander Escape, Chestnut model boasts 684sqft & offers a spacious, factory living rm addition measuring 18ft x 12ft. Open concept kitchen & dining area with pantry, island & vaulted ceiling. Living rm has 2 sets of patio doors, each leading to respective decks on both front and back of unit. 2 bedrooms including Primary bdrm with Queen bed, vaulted ceiling, built-ins & closet, PLUS spare bdrm with dbl bunks. Sleeps 7 including pull out couch in living rm. Unit comes fully equipped & includes appliances, BBQ plus internal AND external inventory. Outside offers parking for 2 cars, firepit area, multiple decks & location close to playground & amenities. Cherry Beach Resorts, a seasonal campground on the shores of East Lake, Prince Edward County. Seasonal park offers many amenities incl: heated salt-water pool, multi-purpose courts (basketball & tennis), playground, splash pad, kayaks, paddle-boards, sandy beach, boat docks, Rec centre, convenience store, laundry & more. **** EXTRAS **** Park fees $7825+HST/season (2024) & include: land lease, taxes, ground maintenance/grass cutting, HYDRO & use of park amenities. Seasonal Park open May 1 to October 31. Located on beautiful shores of East Lake with amazing beach. (id:37841)
Royal LePage Proalliance Realty
21 Woodside Drive
Tillsonburg, Ontario
This 3 bed / 3 bath bungalow is nestled in a picturesque subdivision offering a peaceful environment while still being close to amenities and conveniences. The heart of the home is its upgraded kitchen featuring granite countertops, a large walk-in pantry and a spacious island. Enjoy the luxury of a main floor laundry / mud room with a laundry sink and storage closet. The primary bedroom boasts a remodeled ensuite with a stunning walk-in tiled shower, granite countertop plus ample closet space. In addition, the main level has a 2 piece bathroom (w/granite countertop) plus 2 extra bdrms, a generous size family room and welcoming foyer with decorative wall niches. The finished walk-out basement is an entertainers delight with a wet bar, natural gas fireplace, a 3 piece bathroom plus a pool table and dart board which will be staying in the home. You will also find a workshop with 220 amp (some tools and wood negotiable). Step outside to the stunning back yard with a fish pond and waterfall feature, a garden shed (with power), mature trees, a wood deck and natural gas hook-up to BBQ. The property's charm extends to its flagstone porch and upgraded driveway adding curb appeal and a welcoming touch to the entrance. All measurements aprox. Many upgrades through the years. This home is a must see! (id:37841)
Century 21 Heritage House Ltd Brokerage
22 Matheson Crescent
Innerkip, Ontario
For a limited time enjoy the Builder's Incentive for this new home - 50% off the cost of our finished basement package. Be prepared to be amazed, make this the home of your dreams. Outstanding standard finishes, and some additional upgrades, are incl. in this open concept spacious bungalow offering 1300 sq. ft. of tasteful living space. This property also offers the opportunity of NO REAR NEIGHBOURS and NO CONDO FEES. Home construction completed and tasteful quality finishes for the main floor have been selected by the Builder. Interior standards include granite; custom style kitchen including crown plus with this home a stainless steel Range Hood, valance, under counter lighting, large walk in pantry; hardwood and ceramic floors; 9’ ceilings and great room with tray ceiling; generous sized main floor laundry/mudroom; primary bedroom with beautiful luxurious ensuite and large walk in closet. Inquire regarding the addtional upgrades in this home. Exterior finishes include double garage; 12’x12’ deck; privacy fence at rear; paved driveway and fully sodded lot. To compliment your home there is central air conditioning, an ERV and expansive windows allowing natural light into your home. MUCH MUCH MORE. Additional lots and homes available. Ask about Builder's 50% off Incentive. Photos/virtual tour of one of Builder’s Model Homes. The LAKEFIELD. New build taxes to be assessed. For OPEN HOUSE join us Saturday/Sunday 2-4 p.m. at Builder’s fully furnished Model at 16 Matheson Cres. (id:37841)
Century 21 Heritage House Ltd Brokerage
40 Matheson Crescent
Innerkip, Ontario
Generous pie shaped lot - be prepared to be amazed, make this the home of your dreams. This property offers the opportunity of NO REAR NEIGHBOURS and NO CONDO FEES. Outstanding standard finishes, and some additional upgrades, are incl. in this open concept spacious bungalow offering 1300 sq. ft. of tasteful living space. Home construction completed and tasteful quality finishes for the main floor have been selected by the Builder. Interior standards include granite; custom style kitchen including crown plus with this home a stainless steel Range Hood, valance, under counter lighting, large walk in pantry; hardwood and ceramic floors; 9’ ceilings and great room with tray ceiling; generous sized main floor laundry/mudroom; primary bedroom with beautiful luxurious ensuite and large walk in closet. Inquire regarding the addtional upgrades in this home. Exterior finishes include double garage; 12’x12’ deck; privacy fence at rear; paved driveway and fully sodded lot. To compliment your home there is central air conditioning, an ERV and expansive windows allowing natural light into your home. MUCH MUCH MORE. Additional lots and homes available. Photos/virtual tour of one of Builder’s Model Homes. The ROSSEAU. New build taxes to be assessed. For OPEN HOUSE join us Saturday/Sunday 2-4 p.m. at Builder’s fully furnished Model at 16 Matheson Cres. (id:37841)
Century 21 Heritage House Ltd Brokerage
24 Matheson Crescent
Innerkip, Ontario
For a limited time - Enjoy the Builder's Incentive for this new home - 50% off the cost of our finished basement package. Be prepared to be amazed, make this the home of your dreams. Outstanding standard finishes, and some additional upgrades, are incl. in this open concept spacious bungalow offering 1300 sq. ft. of tasteful living space. This property also offers the opportunity of NO REAR NEIGHBOURS and NO CONDO FEES. Home construction completed and tasteful quality finishes for the main floor have been selected by the Builder. Interior standards include granite; custom style kitchen including crown plus with this home a stainless steel Range Hood, valance, under counter lighting, large walk in pantry; hardwood and ceramic floors; 9’ ceilings and great room with tray ceiling; generous sized main floor laundry/mudroom; primary bedroom with beautiful luxurious ensuite and large walk in closet. Inquire regarding the addtional upgrades in this home. Exterior finishes include double garage; 12’x12’ deck; privacy fence at rear; paved driveway and fully sodded lot. To compliment your home there is central air conditioning, an ERV and expansive windows allowing natural light into your home. MUCH MUCH MORE. Additional lots and homes available. Ask about our 50% off the cost of Basement finish package. Photos/virtual tour of one of Builder’s Model Homes. The ROSSEAU. New build taxes to be assessed. For OPEN HOUSE join us Saturday/Sunday 2-4 p.m. at Builder’s fully furnished Model at 16 Matheson Cres. (id:37841)
Century 21 Heritage House Ltd Brokerage
16 Hartfield Street
Ingersoll, Ontario
Welcome to 16 Hartfield St. This beautiful turn-key home is a must see. Located in a quiet established community conveniently located close to 401, schools, shopping, hospital & golf makes this location ideal. The curb appeal stands out as you walk up to the home with its oversize front door with covered porch to welcome you. Enter into a spacious foyer where the tall ceiling and custom interior doors provide a modern entrance. The main floor flows beautifully with its hardwood floors, and California shutters throughout the home. A stone fireplace accent wall anchors the space and adds warmth. The custom two-tone kitchen provides ample storage and the oversized island and additional beverage area make this the perfect spot to cook & entertain. Upstairs, there are 3 bedrooms with the Master bedroom featuring 5 pc ensuite and walk-in closet. Completing this level is another full bath and laundry. The finished basement provides additional storage, a spacious rec room, and the 4th bedroom with an additional bath. If you thought the inside was beautiful then all you have to do is step into the backyard oasis with Heated inground Salt Water Pool, stamped concrete surround, outdoor bar/kitchen area with Granite. Fully fenced yard with irrigation system. a hot tub pad wired and ready to go and a full dog run. Don't miss out seeing this stunning property. (id:37841)
Century 21 Heritage House Ltd Brokerage
2260 Wildfire Drive
Douro-Dummer, Ontario
***HUGE PRICE DROP*** Welcome to this stunning lakefront retreat! Nestled along the serene shores of Stoney Lake and just steps to prestigious Wildfire Golf Club, this exquisite lake home or cottage provides the perfect blend of luxury living and outdoor recreation. Featuring expansive fully landscaped grounds with limestone patios, stadium pickleball court, outdoor kitchen pavilion, gardens and irrigation, this meticulously cared-for 1.7 acre property spans 260 feet of frontage, with a beautiful custom built home, boathouse, and coach house designed thoughtfully for the ultimate in lakeside living. Bright and spacious with quality finishes, the main house features custom kitchen, coffered ceilings, extensive cabinetry and servery, and lakeside screened in porch. Large primary bedroom features fireplace, ensuite bathroom, dressing room and walkout to screened in porch where you can savour peaceful lake views. Lower level is an entertaining dream complete with family room and games room with billiard table and wet bar, perfect for hosting guests or unwinding. Coach house above the garage provides additional guest accommodation, complete with a kitchen, bedroom and living room. This separate living space ensures privacy and comfort for your guests. Outdoor amenities abound, including a double wet slip boathouse with beautifully finished upper level living space, ideal for relaxing or hosting lakeside gatherings. The outdoor kitchen pavilion features granite countertop, bar sink, fridge and sound system ensuring memorable gatherings with family and friends. A fully fenced stadium pickleball court with a large limestone patio adds to the endless opportunities for outdoor fun and fitness. Just a quick boat ride to Juniper Island and lakeside dining, and steps to the 18th fairway at Wildfire, this exceptional lakefront home offers the ultimate blend of comfort, luxury, privacy and recreation on beautiful Stoney Lake. **** EXTRAS **** Click \"More Photos\", below, for aerial video, additional photos and more. (id:37841)
Royal LePage Frank Real Estate
75 Bridge Street E Unit# 308
Tillsonburg, Ontario
Thinking of downsizing? This 2-bedroom, 1.5-bathroom condo with a large covered balcony is centrally located to absolutely everything! No need for a car here, you are walking distance to shopping, parks, Lake Lisgar, hospital, churches and recreation centre. This unit has been recently updated with laminate flooring throughout the main areas, and fresh coat of paint. Enjoy the convenience of in-suite laundry and modern stainless appliances. Each unit in this well maintained adult oriented building includes one outdoor parking space. Small animals would be considered, absolutely no smoking. (id:37841)
RE/MAX A-B Realty Ltd Brokerage
6 Wood Haven Drive Drive
Tillsonburg, Ontario
Nestled in the sought-after Wood Haven subdivision, this luxury home, crafted by renowned builder Gentrac Homes, has been meticulously maintained. Situated in a tranquil area close to walking trails and downtown, this all-brick and stone bungalow exudes elegance and sophistication. Spanning over 1600 square feet on the main floor, the open-concept design features soaring 9 ft ceilings and stunning hardwood floors throughout. The chef's kitchen is a masterpiece, boasting a spacious island, granite countertops, a stylish backsplash, and stainless steel appliances. This culinary haven flows seamlessly into the dining area and an inviting living room, complete with a cozy gas fireplace and an elegant mantle. The living space extends outdoors to a covered porch, providing a perfect spot for relaxation and entertaining. This home offers ample accommodations, including an office, a bedroom with a convenient 2-piece ensuite, and a luxurious primary bedroom with a 4-piece ensuite. The main floor also features a laundry room for added convenience. The lower level is designed for family living, with a generous family room, abundant storage, and the potential to create additional finished spaces tailored to your needs. Located in a prime area close to all amenities, this exquisite residence offers the perfect blend of luxury, comfort, and convenience. (id:37841)
Century 21 Heritage House Ltd Brokerage
22 North Street W
Wingham, Ontario
Welcome to your potential starter or investment home nestled in the North End of Wingham! This cozy abode boasts 2 bedrooms with the potential to easily convert to a three bedroom, offering flexibility for your growing needs or investment strategy. With 1 bathroom, it's perfect for individuals, couples, or small families seeking comfort and convenience. Step inside and be greeted by an abundance of natural daylight flooding through the dining room and living room windows, creating a warm and inviting atmosphere. Imagine enjoying your morning coffee or hosting intimate gatherings in these bright and airy spaces. While the kitchen may be small, it holds tremendous potential for customization and personalization. Let your imagination run wild as you envision the possibilities for this heart of the home. This home is brimming with opportunities but requires a bit of tender loving care to truly shine. Whether you're looking to make it your own or seeking an investment opportunity, this property with C3 zoning is a blank canvas awaiting your personal touch.High efficiency gas furnace was new in 2015, back deck was built in 2015. Seller is motivated. Don't miss out on the chance to own a piece of Wingham's North End charm. Schedule a viewing today and start envisioning the endless possibilities that await in this delightful home! (id:37841)
Exp Realty
1030 Dundas Street S
Cambridge, Ontario
A unique opportunity awaits with this two-story residence on a generous 1+ acre lot, complete with a detached garage. Built in 1833, it is located in the desirable Moffatt Creek school district, offering proximity to top shopping destinations and easy highway access. The home has been stripped down to the studs, presenting limitless potential for renovation. Sold as is, this property is perfect for handymen and builders looking to create something special. (id:37841)
Chestnut Park Realty Southwestern Ontario Ltd.
55 Rankin Street
Waterloo, Ontario
Freestanding Office/Industrial building available for lease. Second floor mezzanine, office buildout, shop bay, 10 X 10 garage door loading is at grade level, 600V 3 phase, ample staff and client parking. Zoned E3 for light industrial uses. Close to Conestoga parkway HWY 85. (id:37841)
RE/MAX Twin City Realty Inc.
15 Prince Albert Boulevard Unit# 107
Kitchener, Ontario
Welcome to contemporary urban living at its finest! This pristine modern condo features floor to ceiling windows, offering abundant natural light throughout. With 1 bedroom + den and 2 full bathrooms, this open-concept layout ensures both comfort and functionality. Conveniently located near highway access, to Go Train Station, underground parking spot and a personal locker. Amenities include a fitness room and private party room. Don't miss the chance to experience the epitome of modern living = book your private showing today! (id:37841)
RE/MAX Twin City Realty Inc. Brokerage-2
5 John Pound Road Unit# 21
Tillsonburg, Ontario
Welcome to Unit 21, within the prestigious Millpond Estates, a luxury adult living community. As you step inside, you'll be greeted by a stylish, open-concept interior that is flooded with natural light and offering views of the tranquil waters below. The kitchen features floor-to-ceiling cabinetry, quartz counters, a stunning two-toned island with seating, and sleek black hardware for a modern, high-contrast appeal. Adjacent to the kitchen, the dinette provides seamless access to the raised balcony, perfect for summer outdoor enjoyment, while the inviting great room draws you in with its cozy fireplace for those cold nights. This home offers an abundance of living space, with the upper level featuring a primary bedroom and ensuite complete with a glass shower, with the added convenience of a main floor laundry and a 2-piece powder room. Descend to the finished walk-out basement, where you'll find additional space to spread out, including a spacious rec room that leads to a lower-level covered patio area. Completing the lower level are two bedrooms and a 3-piece bathroom, providing flexibility for guests or hobbies. Experience the epitome of modern and hassle-free living at Millpond Estates. (id:37841)
The Agency
924 Union Street
Kitchener, Ontario
Discover 924 Union St, a charming raised bungalow on a spacious lot with an inground pool, mere minutes from the expressway. The single-car garage offers a raised front deck for relaxation, while the backyard sitting areas ensure privacy. Step inside to find large windows, complemented by skylights, providing a ton of natural light throughout. Greeted by the sun-filled living room that features a sliding door walk-out access to the interlock stone patio, perfect for seamless indoor-outdoor living. California shutters grace the main living areas, adding both style and privacy. The spacious eat-in kitchen features modern black appliances, granite counters, and recently installed slate flooring. The main floor hosts the primary bedroom along with two additional bedrooms, one currently used as a spacious closet while the other offers a sliding door walk-out to the pool area! Convenience is key with a main floor laundry and 2-piece bathroom. Descending to the lower level where California ceilings, pot light and laminate flooring carry you through the space, you'll find a fantastic bar with granite counters and under-mount lighting, ideal for entertaining guests. Adjacent is a rec room boasting a wood fireplace, for a warm and inviting atmosphere. The lower level also features a recently upgraded 4-piece bathroom, showcasing a standalone tub and walk-in tiled shower. Outside, indulge in the 16x32, 9 ft deep inground pool, surrounded by a nicely landscaped yard and an angled garden that houses weeping tile that connects to the pump house, ensuring easy maintenance and enjoyment of your outdoor space. This property offers comfort, style, and outdoor leisure, promising endless enjoyment! (id:37841)
The Agency
240 Johnson Road
Brantford, Ontario
Step into this hidden gem, a beautiful retreat home just 3 minutes to the 403, perfectly set back from the the hustle of the city. Tucked amidst a canopy of mature trees, this ranch-style home boasts 3+2 bedrooms and over 4,000sqft of living space. Positioned away from the road, it ensures a world of privacy that you are sure to embrace. Upon entering into the grand foyer, the soaring ceilings immediately convey the sense of expansive interiors. The generously sized family room, adorned with a corner fireplace and walnut flooring, seamlessly connects to the dining room. From the den and dining area, sliding doors lead you to the walk-out access with an outdoor kitchen that is an entertainer's dream, complete with an raised bar-style seating with granite counters, wet bar, fridge, and NG propane line – a perfect summer retreat and provides a custom cover for the end of the season. I. Indoors, the Clawsie kitchen is equally as impressive with greenhouse-style windows, matching granite counters and backsplash, and porcelain-tiled floors. The spacious primary bedroom offers red oak flooring, a 5-piece ensuite, and a walk-in closet with built-ins. Two additional bedrooms, a 4-piece bathroom, and a convenient laundry room complete the main level. The lower level introduces versatility with a finished 2-bedroom in-law suite boasting large windows, a 4-piece bathroom with heated floors, an exercise room, workshop, and a cold cellar. Noteworthy upgrades include Muskoka Brown Maibec in 2023, a new furnace in 2022, A/C in 2021, Roof in 2020, and fireplace repointing in 2023. (id:37841)
The Agency
125 Savannah Ridge Drive
Paris, Ontario
Find absolute perfection in this exquisite 4 bed home in Paris. Interlocking driveway and European garage doors create instant curb appeal while the grand covered entrance sets the stage for this home. Beautifully tiled foyer features an ultra-modern upgraded front door equipped with key fob system, ensuring both style and security. Dark hardwood flooring flows through the main and upper level, while the main floor is complemented by high ceilings, crown mouldings, and stylish pot lighting. Spacious kitchen boasts ample cabinet space, gas stove, stainless steel appliances, quartz counters, tiled backsplash, breakfast bar, and a walk-out access to the yard off the dinette with a built in natural gas line for the Napoleon BBQ that is included! Entertain guests in the large separate dining room, overlooking the family room, where a stunning focal point fireplace takes center stage. Retreat to the upper level, where the primary bedroom offers a luxurious 5pc ensuite with double vanity sinks, separate soaker tub, and glass shower. Two additional bedrooms are connected by a Jack and Jill style 5pc bathroom, providing privacy and convenience. The upper level is finished off by a well-sized 4th bedroom and an upper-level laundry room that ensures daily comfort and ease. Each bathroom in this home has been upgraded to quartz counters and windows coverings featuring blackout in all four bedrooms with tilt function. The lower level of this remarkable home boasts a nicely finished rec room, perfect for entertainment and providing a handy wet bar area. Lower level also includes a 3pc bathroom, featuring a sleek glass shower. (id:37841)
The Agency
14 Mallard Walk
Port Rowan, Ontario
Well maintained Bungalow located in the desirable community known as The Villages in Port Rowan, which offers a perfect blend of peace, serenity and convenience. This lovely community caters to retirees and empty nesters. This open floor plan is bright & spacious offering everything on one floor including 2 bedrooms, spacious 4 pc Bathroom, large Kitchen, Dinette, Living Room, and main floor Laundry. There's a trap door off the Laundry Room to basement access. Basement is full, unfinished and is usable for storage space only as the ceiling height is less than 5 ft. Enjoy your morning coffee on the front deck or relax on the rear deck, which you can access thru the sliding patio doors off the Living Room. As part of The Villages community, you'll have access to a clubhouse with an indoor pool, hot tub, sauna, billiards room, fully equipped exercise room & much more. This property is situated on 8 acres of common shared land where you'll also have accessibility to Shuffleboard, Pickleball and Bocce Ball Courts. Lake Erie is located just minutes away where you can enjoy Long Point Beach, Shops & various Stores, numerous Marinas, and several other amenities. (id:37841)
RE/MAX Twin City Realty Inc.
34 Norman Street Unit# 510
Brantford, Ontario
Welcome to The Landing, Brantford's newest, quality built condo project. This 1.068 sq. ft. unit is one the largest in the building and it demands the SE corner so you have a wonderful corner balcony. Upgraded white quartz counter tops, premium appliance package this stunning unit is perfect for the young professional, or a retiring couple. The building amenities are second to none with a rooftop patio, speakeasy, fitness studio and library. If you are looking at this building make sure to see this suite. Comes with the larger storage locker and two parking places! (id:37841)
Coldwell Banker Homefront Realty
28 Underhill Crescent Unit# 10
Kitchener, Ontario
BEAUTIFUL END UNIT townhome at the foot of Chicopee Ski Hill! Welcome home to this meticulously maintained 3 bedroom condo surrounded by mature trees and walking trails. One of the largest units in the complex! Upon entry you will love the bright kitchen with updated cabinetry, granite countertops, large island with seating for 3, pot lights, and built in wine rack! The spacious living room and dining room can accommodate your growing family, or guests, with plenty of room for seating and a walk-out to the deck. The gleaming hardwood floors throughout the main floor carry up the staircase to the bedroom level as well. You will love the double closets in the primary bedroom, and the large secondary and third bedrooms. The updated 4 piece bathroom upstairs has a granite toped vanity and lovely tiled floors. Heading down to the basement you will find a large rec room and a laundry room with tons of extra storage space and shelves. The outdoor space off the living room has a freshly painted deck, a small grassy area, outdoor storage, gas line with bbq included, and a privacy wall. Your vehicle will stay snow-free with the covered carport parking spot out front, with room for a second small car, and there is plenty of visitor parking as well. You'll love living in a well run condo complex with beautiful landscaping, and where the condo fees cover your water bill, roof, windows and more. The awesome location of this unit has access to the trails around Chicopee, is walking distance to a large plaza, on bus routes, close to shopping, and more! A must see home in a fantastic condo complex! (id:37841)
Realty Executives Edge Inc.
108 Rushbrook Drive
Kitchener, Ontario
BEAUTIFUL LOVING HOME IN A GREAT NEIGHBOURHOOD. A very mature family neighbourhood close to schools, parks, public transit and highway accessibility. Quick access to the many amenities, great shopping, restaurants, services plus more. This 2 story home has 3 bedrooms, 3 bathrooms, hardwood floors, laminate, carpet throughout. Separate dining room, living room, updated kitchen with lots of cabinetry & stainless steel appliances. The basement is fully finished with a fireplace. The garage & drive way holds 3 cars, large fully fenced backyard, deck, hot tub with tons of gardening space. A perfect home for a growing family. Please call today for your private viewing. (id:37841)
Century 21 Heritage House Ltd.
191 King Street S Unit# 610
Waterloo, Ontario
In the most desirable Uptown Waterloo district. This beautiful sought after Bauer Lofts Condo featured high exposed concrete ceilings, large windows with custom window coverings. This spacious unit with north-east exposure offers unobstructed views and beautiful natural light throughout the entire unit. The kitchen is upgraded with an oversized granite island great for entertaining, Culligan water filtration system. Carpet-free throughout and impeccably maintained. Closet built-ins in the primary bedroom and both bathrooms have been completely updated. Newer washer & dryer. Enjoy amenities such as a fitness centre, large party room with catering kitchen for entertaining and roof top terrace. At your doorstep you'll find Vincenzo's, Bauer Kitchen, Bauer Bakery, shops, and more. This building is located directly on the LRT line, and steps from the Iron Horse Trail, Downtown Kitchener and Belmont Village. *NEW* Valet One security access system. **There is an option to purchase all the furniture.** (id:37841)
Century 21 Heritage House Ltd.
1745 Traders Trail
Smith-Ennismore-Lakefield, Ontario
Welcome to the allure of year-round waterfront living! This well-kept, all-brick-raised bungalow embraces captivating views of Gannon's Narrow, enhanced by the spectacle of passing boats. The level lot and triple-car garage enhance this entertainer's dream. Immerse in sunrise beauty from the patio or unwind at your waterfront tiki bar. Ideal for every season, this home beckons you to enjoy year-round comfort by the water. The updated upper level features a luxurious 4-piece bathroom with heated floors and a chef's dream kitchen featuring high-end built-in appliances, setting the stage for memorable gatherings. Upstairs, discover two bedrooms, including a spacious primary bedroom with potential for a 3-bedroom layout. The basement adds an extra bedroom, bathroom, family room, and laundry, elevating the home's functionality. Don't miss owning this practical and inviting waterfront retreat, promising comfort and joy in every season. Your year-round escape by the water starts here!"" **** EXTRAS **** Gutter guards installed. Multiple heat sources: in-floor heat in the upper bthrm, heat pump (split unit) in the lv rm which heats and cools, bsbd heater in the bsmt & bdrms, and a propane f/p in the basement. No propane tanks currently . (id:37841)
Century 21 United Realty Inc.
208 Spruce Drive
West Grey, Ontario
Welcome to lot 211 in White Tail Modular Home Park. This beautiful home sits on a great lot backing on the stunning countryside and a forest filled with wildlife. The large open concept design features a gourmet style kitchen with island and stainless steel appliances. The master suite offers an oversized walk in closet and ensuite. There is also a second bedroom, bathroom and laundry room. Perfect for retiring or first time home owners. This home comes with a 30 year land lease and a 2 to 5 year builder warranty. Landscaping and a paved drive are included in the price. Buyer can build a single car garage and/or tool shed at their expense. (id:37841)
Benchmark Real Estate Services Canada Inc (St. Marys) Brokerage
Benchmark Real Estate Services Canada Inc (Listowel ) Brokerage
211 Spruce Drive
West Grey, Ontario
Welcome to the Albany modular home located on lot 211 in White Tail Modular Home Park. This beautiful home sits on a great lot backing on the stunning countryside and a forest filled with wildlife. The large open concept design features a gourmet style kitchen with island and stainless steel appliances. The master suite offers an oversized walk in closet and ensuite. There is also a second bedroom, bathroom and laundry room. Perfect for retiring or first time home owners. This home comes with a 30 year land lease and a 2 to 5 year builder warranty. Landscaping and a paved drive are included in the price. Buyer can build a single car garage and/or tool shed at their expense. (id:37841)
Benchmark Real Estate Services Canada Inc (St. Marys) Brokerage
Benchmark Real Estate Services Canada Inc (Listowel ) Brokerage
209 Spruce Drive
West Grey, Ontario
Welcome to the Remi Lake modular home located on lot 209 in White Tail Modular Home Park. This beautiful home sits on a great lot backing on the stunning countryside and a forest filled with wildlife. The large open concept design features a gourmet style kitchen with island and stainless steel appliances. The master suite offers an oversized walk in closet and ensuite. There is also a second bedroom, bathroom and laundry room. Perfect for retiring or first time home owners. This home comes with a 30 year land lease and a 2 to 5 year builder warranty. Landscaping and a paved drive are included in the price. Buyer can build a single car garage and/or tool shed at their expense. (id:37841)
Benchmark Real Estate Services Canada Inc (St. Marys) Brokerage
Benchmark Real Estate Services Canada Inc (Listowel ) Brokerage
513 King Street
Woodstock, Ontario
Character filled & updated 3-bedroom 1740 sq.ft. 2-storey home in beautiful Woodstock. Welcoming front porch and living room opens to the spacious family room with warm southern sunlight. Dining room with patio door to the modest but very private yard – easy to maintain so you can spend your quiet time reading or enjoying time with family & friends. Large refreshed kitchen with plenty of cabinet & counter space. 3 good sized bedrooms upstairs with remodeled bath and 2nd floor laundry. Move in condition with many updates: new countertops, flooring, AC, HE gas furnace, shingles, 100 amp breakers, & more! Drop by, see the neighbourhood close to shopping, restaurants & easy access to 401 & 403. Come and see this character filled home today! (id:37841)
Royal LePage Triland Realty Brokerage
1615 County 46 Road
Kawartha Lakes, Ontario
Welcome to Your Country Oasis! This charming two-storey home boasts four bedrooms, two bathrooms, and a host of delightful features. The bright and airy eat-in kitchen invites you, while the adjacent living and dining areas offer ample space for relaxation and entertaining. The high basement provides versatility for your lifestyle needs. A new furnace was installed this year and shingles replaced in 2019. Outside, a wrap-around porch overlooks a sprawling backyard, enveloped by mature trees for privacy and serenity. With six driveway spaces, parking is never an issue. Conveniently located near amenities and offering a quick commute to Lindsay, this is countryside living at its finest. Zero maintenance and move-in ready! Don't miss your chance to call this home. (id:37841)
Royal LePage Kawartha Lakes Realty Inc.
7602 Ashburn Road
Whitby, Ontario
10.05 acres designated in the official plan for the Brooklin community. Note 451 feet of frontage, this property features an older house, barn and drive shed. Ideal for developers eyeing future development opportunities within the town of Brooklin. (id:37841)
RE/MAX Hallmark First Group Realty Ltd.
1004 Rocky Shore Lane
South Frontenac, Ontario
Live The Life You Love! Wake Up To The Sound Of Loons, While Enjoying Unobstructed Water Front Views.Spectacular Sunsets And Cool Lake Breezes From The Many Outdoor Sitting Areas Makes This Gorgeous Home On Verona Lake A Wonderful Place To Relax And Entertain Your Family And Friends. The Underdecking Provides A Covered Patio Area/Cool Shady Retreat On Hot Lazy Summer Afternoons. Great Swimming Right From Your Dock Into Deep Clear Water. Stone Shoreline Retaining Wall And Landscaping 2023 ($30,000). Insulated Main Garage/Workshop With 30 Amp Electric Heater, Plumbing, Drainage And 50 Amp Service. Upper Loft With Outdoor Access For Storage Of All Your Toys. Good Garage Height For Boat Storage. **** EXTRAS **** Cooperating commission will be reduced by 25% if Listing Brokerage shows eventual buyer or buyer's spouse/friends/family. (id:37841)
Coldwell Banker 2m Realty
109 - 38 Butternut Lane
Prince Edward County, Ontario
This bright and comfortable 3-season cottage offers all the comforts you are looking for, both inside and out! Landscaped walkway and patio with ambient lighting, lush gardens and a scenic view across the park all makes the large elevated deck the perfect place to enjoy your morning breakfast, afternoon BBQ and evening sunsets. Inside, you will find ample living space with 2 bedrooms, 1 four piece bath and a 2nd two piece ensuite bath, large kitchen with island and another separate sunroom with privacy doors. The large loft area provides additional space to accommodate your guests or larger family. You will want to move right into this Bloomfield style cottage. East Lake Shores - 3 season, 80 acre village with East Lake shorefront and endless recreational activities including two swimming pools, one for adults only! You own the land and the cottage, plus the peace of mind that comes with cottage ownership with a property manager right on site to make sure you have everything you need for your holiday time. **** EXTRAS **** The Condo Fee includes: water/sewer, internet, cable, grounds maintenance, management and common areas. $643/month. (id:37841)
RE/MAX Quinte Ltd.
2117 2nd Line E
Trent Hills, Ontario
Escape to a private getaway on a back channel of the Trent River, only 10 minutes from Campbellford. This property is larger than it looks, on .41 of an acre with a garage/shop, dog pen, vegetable garden and ample parking for vehicles, ATV's, snowmobiles or a boat. Direct water access has a boat launch and 2 floating docks at the edge of a level, peaceful, park like setting. This cozy home has a primary bedroom with a patio door to a covered portion of the deck. Also, there is a den, an open living room/kitchen area with another walkout to the rear deck, a 3 piece washroom and main floor laundry. There is a drilled well, full septic system, steel roof, UV system, air sourced heat pump and a woodstove. The channel is approximately 2 1/2 feet deep, enabling easy access to the Trent River. This four season property would also make an ideal winter retreat with snowmobiling or a skating rink on the frozen channel. This property is as versatile as it is beautiful! (id:37841)
Century 21 United Realty Inc.
94d Sanford Street
Brighton, Ontario
Enjoy a relaxed and easy lifestyle in this exquisite brand new semi-detached bungalow - nestled in the heart of Brighton. Now with a LARGER floor plan, this brick & stone home offers 1441 SQ FEET of spacious main floor living! Imagine the convenience of living close to walking trails, downtown, and the many amenities of Brighton. Experience open concept living with soaring 9 foot ceilings throughout the main floor with the added bonus of a raised ceiling in the foyer. Your elegant kitchen features custom cabinetry & quartz counter-tops complete with an island that is perfect for entertaining family & friends! The living area showcases a tray ceiling with pot lights & allows easy access through your patio door that leads to your partially covered deck & backyard! The spacious primary bedroom is privately located, featuring a walk-in closet & ensuite complete w/a walk-in shower. A second bedroom, 4pc. bath & main floor laundry/mudroom are also located on the main floor. Single car garage w/inside entry to mudroom provides convenience with extra storage. Also featured is a custom designed open u-shaped staircase that leads to the light-filled unfinished lower level - offering the potential for additional living space! **** EXTRAS **** Just a short commute to the GTA & a scenic drive to PE County. Brighton offers plenty of options with its walking trails, water access, and many other recreational activities. You will want to call this one \"Home\"! (id:37841)
Royal LePage Proalliance Realty
1328 Sandalwood Drive
Peterborough, Ontario
Located in a prime location within a prime West End location, 1328 Sandalwood is a known and sought after address. This absolutely beautiful family home, meticulously cared for and updated, will exceed your expectations. The elegant traditional design features 4 large bedrooms on the second floor including a luxurious extra large primary suite, renovated ensuite, and home office. The kitchen, heart of the home, is stunning, professionally designed to take advantage of the view over the sparkling blue in-ground 18' x 42' ""Lazy L"" pool and the private landscaped yard; a real joy for the cook. The living and dining rooms with hardwood floors, large windows, and stunning garden views make entertaining easy and relaxing. Bright family room with gas fireplace is a quiet spot to watch movies, read, or entertain friends. Lower level family room, custom bar, full bath, and a very large storage room to help keep your home organized - a place for everything and everyone! Backing on to a quiet park, steps to the larger and active Roper Park (tennis, skating, baseball, climbers), connected to the trails that lead to Jackson Park (walking, cycling, running), walk to great schools, walk to PRHC, minutes to downtown or Hwy. 115. It's easy to see why this is such a desirable location. A pre-inspected home, feature sheet available, book today! **** EXTRAS **** Home built in 1989. Sq ft 2,960 as per Iguide Floor Plan. Hydro One $3,100.00 approx. yearly. Enbridge $3,600.00 approx. yearly. Water/Sewer 2,200.00 approx. yearly. (id:37841)
Century 21 United Realty Inc.
361 County Rd 8
Trent Hills, Ontario
Wonderful location, at the edge of Campbellford across from Ferris Provincial Park. Level 2 acre parcel with a very well maintained 3 bedroom Vynal/brick bungalow with an attached 2 car garage. Very spacious eat in kitchen with access to a rear deck, overlooking your private back yard. Open concept living/dining makes it easy for everyone to enjoy whatever your family is doing. With a split level entrance, access to the basement is quite handy. It has large open rec-room with a wood stove. This is an excellent area for kids to play or grown ups to use however they feel. You also have access to the garage from the lower level. For the handy man there is a bright open utility room currently set up for a work shop. Each floor has a full bath, with the laundry room in the lower level. Hospital, shopping, restaurants, parks, theaters, golfing and the Trent River are all just minutes away. **** EXTRAS **** It has a private driveway but shared entrance to County Rd (id:37841)
Century 21 United Realty Inc.
1341 Farmstead Road
Kawartha Lakes, Ontario
Potential! Potential! Potential! This 2135 sq ft one owner bungalow has a very large open concept kitchen/dining area w/patio doors to the rear yard, Imagine building your dream deck for BBQ's & summer nights overlooking the mature treed 1 acre lot or star gazing! Front living rm is also spacious & flooded w/natural light. Master bdrm has a w/i closet & 3 pc bthrm,2 additional bdrms, huge linen closet & 4pc bthrm. No crowding at the front dr in the enormous foyer that has stairs to the basement. There is 2 additional bdrm areas, a 3pc bthrm, den w/plumbing for wet bar and a unfinished rec rm area that was used as a workshop will hold the largest of family gatherings! There is also a door that was intended to lead to walk-up stairs to the garage, stairs need to be installed. An attached garage has house entry, and poured concrete walls for the proposed walk-down stairs. 200 amp service, drilled well and apprx 10 mins west of Lindsay on a paved road. **** EXTRAS **** Estate Sale being sold \"As Is, Where Is\" with no warranties or guarantees. Interior finishing is required throughout this property & some exterior work required. Situated on a paved road on a beautiful lot on a bus route, close to amenities (id:37841)
Coldwell Banker - R.m.r. Real Estate
46 South Baptiste Lake Road
Hastings Highlands, Ontario
Nestled in the pines, this private distinctive ranch bungalow is only 7 minutes from Bancroft. 18+ pristine acres, with over 5000 ft. of water frontage - most of the shoreline on Bird Lake. Spectacular sunset views, extraordinary wildlife. The perfect blend of natural forest and professional landscaping. Low maintenance exterior. About 3000 sq. ft. on the main level; includes main floor laundry with entry to attached double garage. While it could stand a bit of an update, the large kitchen has walk-out to an enclosed sunroom that adjoins a screened room and another sunroom - all on the lake side. Spacious living and dining areas with hardwood flooring. 3 oversized bedrooms, plus a spacious primary suite with ensuite bath, walk-in closet and private decks. Lower level has 2 finished family/rec rooms, walk-out to the patio overlooking the lake, large dressing room, oversized 4 piece bathroom with sauna. Workbench/utility room, with entry to attached lower double garage. Loads of storage. High speed internet. (id:37841)
Royal LePage Frank Real Estate
946 Moneymore Road
Tweed, Ontario
15.37 acre property zoned for a Hobby Farm. 2 homes & multiple garages on the property offering great potential for an in-law or multi-family living. 2 bedrooms, open concept bungalow with woodstove, detached 2 car heated & insulated garage with recently renovated open concept loft apartment above with large deck. Additional large detached garage with lean-to. Zoning allows for horses, chickens and other livestock. Shed for storing hay. Beautifully wooded property set back far from the road for complete privacy. (id:37841)
Direct Realty Ltd.
Pt Lt 3 Con 11 Bateman Road
Stirling-Rawdon, Ontario
Are you an Outdoor Enthusiast or Nature Lover? Welcome to your Dream Property! This 26 Acre Rural Retreat in beautiful Stirling-Rawdon is your own piece of paradise. Located just a half-hour away from the city of Belleville, ON, this rural lot offers an incredible opportunity for those seeking a quiet country escape with endless possibilities. Perfect for those who love the outdoors, hobby farmers, or those simply seeking a peaceful place to escape. Enjoy hiking, wildlife sightings, or simply unwind in the serene landscape. Convenient access to nearby amenities of Springbrook, Stirling & Belleville. Don't miss this opportunity to create your dream getaway on this picturesque countryside property! **** EXTRAS **** Property being sold 'AS IS', no representations or warranties. (id:37841)
Exit Realty Group
31 Dorthy Drive
Quinte West, Ontario
Location, Location! Fabulous sprawling waterfront bungalow on a quiet cul de sac on the Bay of Quinte -- only 5 mins. to CFB Trenton, 15 mins +/- to Quinte Mall, Casino, Golf courses and 401 for commuters. Features include living room with vaulted ceiling, crown mouldings throughout, dble sided wood burning fireplace, laminate & ceramic floors, eat in kitchen with hardwood cabinets, pantry & newer gas stove, dining room which could be used as a bedroom. Master bedroom with walk-in closet and walkout to private deck, main 5pc bath w/double sinks & quartz counter. Stunning main entry with floor to ceiling south facing windows. Gorgeous lower level w/walkout basement, gas fireplace, 2 bedrooms, 3pc bath, super large laundry room and tons of storage space. Gas heat, central air, municipal water, new septic system (2020). Attached heated 1.5garage w/inside entry. Exterior complete w/paved driveway, huge private cedar hedge, 3 newer decks & 2 sheds. Ornithophile lovers paradise! This home is a must see! (id:37841)
Royal LePage Proalliance Realty
156 D South Road
Hastings Highlands, Ontario
Introducing a magnificent newer build private waterfront chalet-style home on almost 7 acres of land, featuring 358 feet of sandy shoreline with crystal clear water with all day sun on the dock! West facing so you could watch the sunset in the comfort of your living room. With high vaulted ceilings, 4 spacious bedrooms, and 3 well-appointed bathrooms, along with an attached oversized (41x26) 3-car garage. The open-concept living area is perfect for entertaining guests, while the generously sized bedrooms offer ample space for relaxation. With lakeview throughout the home. The master bedroom even comes with a walk-in closet. The finished walk-out lower level comes equipped with in-floor heating, adding to your comfort. The exterior of the home is equipped with CCTV system. Plus, the home is set up with a fully automatic 16W generator, ensuring you're never inconvenienced by a power outage. **** EXTRAS **** Some furnishings can be negotiated. Please see floor plans for exact number of rooms. (id:37841)
Century 21 All Seasons Realty Limited
No Favourites Found
The trademarks REALTOR®, REALTORS®, and the REALTOR® logo are controlled by The Canadian Real Estate Association (CREA) and identify real estate professionals who are members of CREA. The trademarks MLS®, Multiple Listing Service® and the associated logos are owned by The Canadian Real Estate Association (CREA) and identify the quality of services provided by real estate professionals who are members of CREA.
This REALTOR.ca listing content is owned and licensed by REALTOR® members of The Canadian Real Estate Association.





