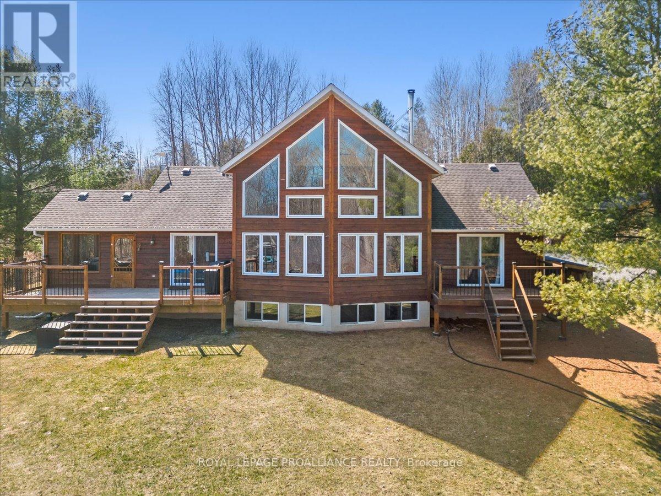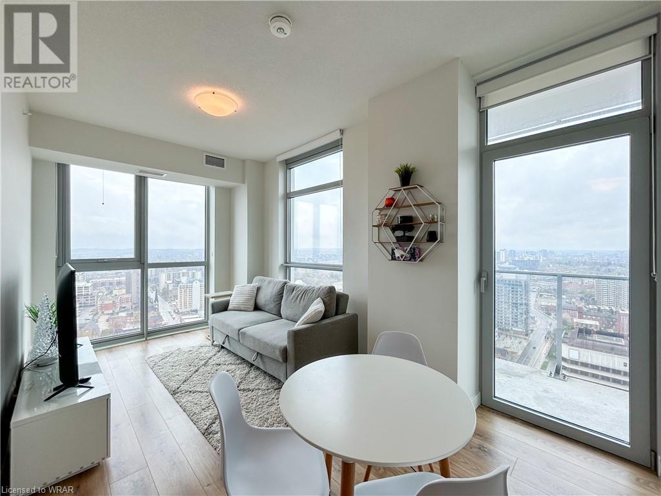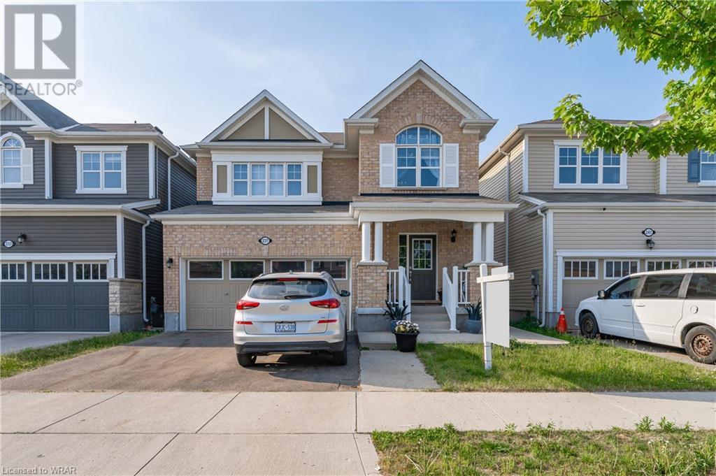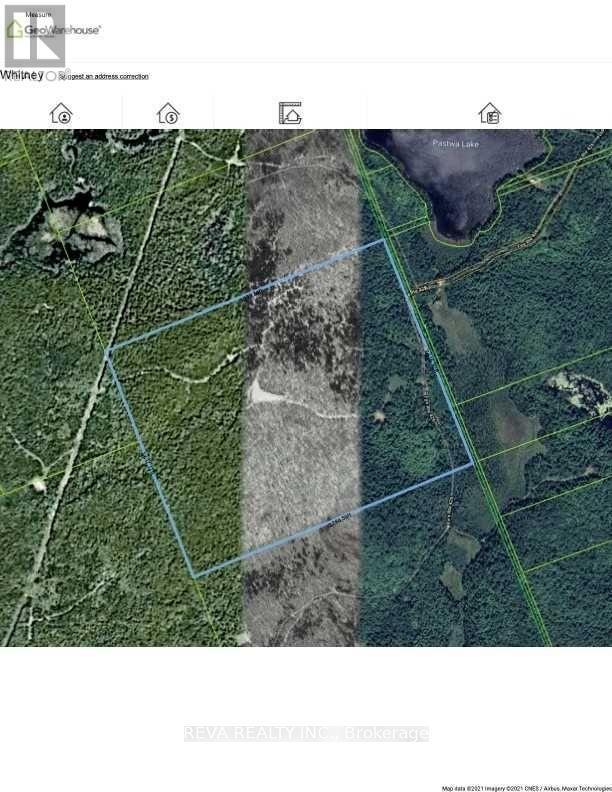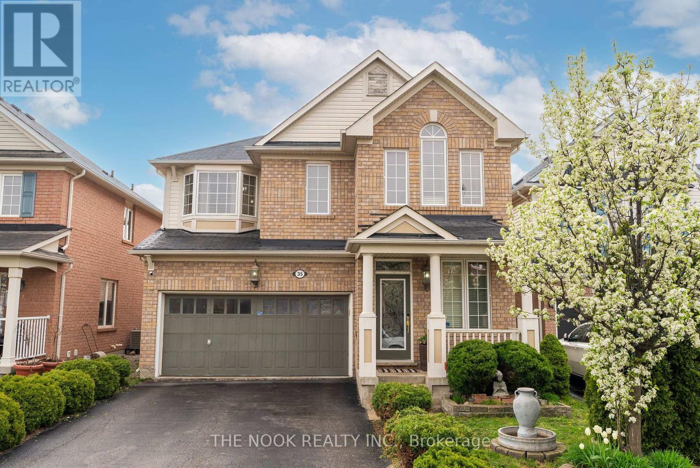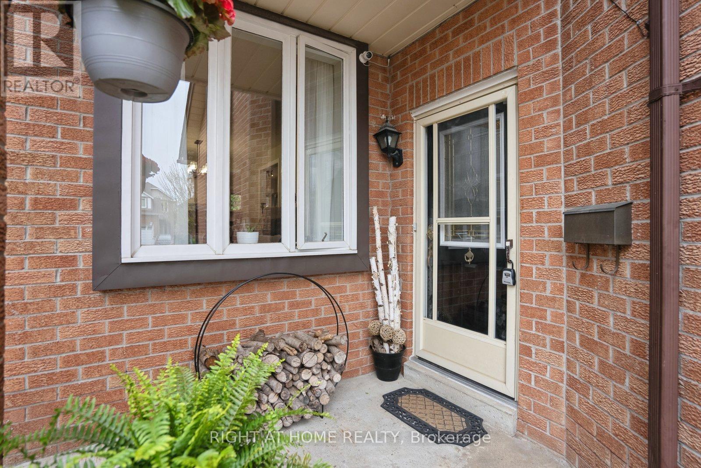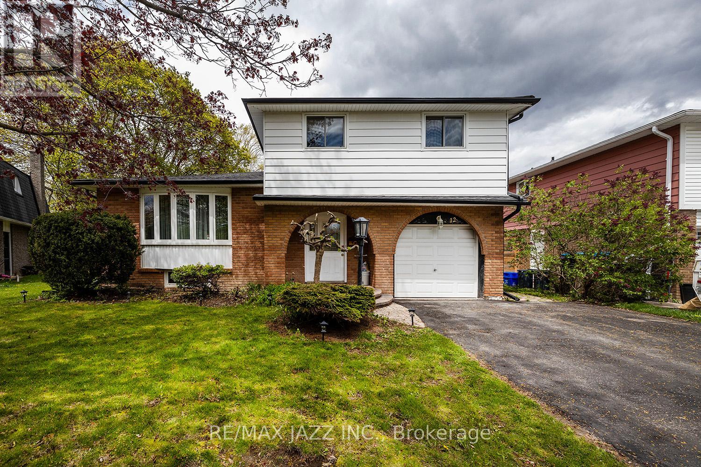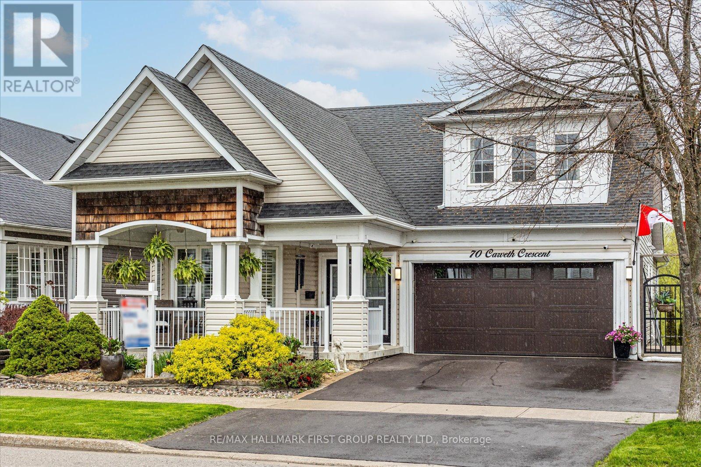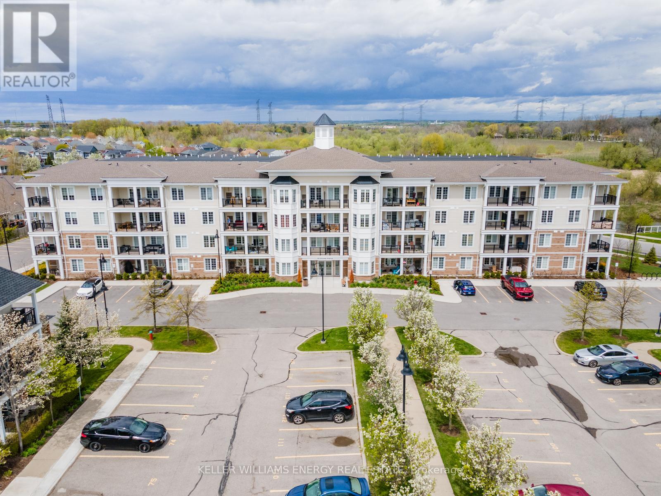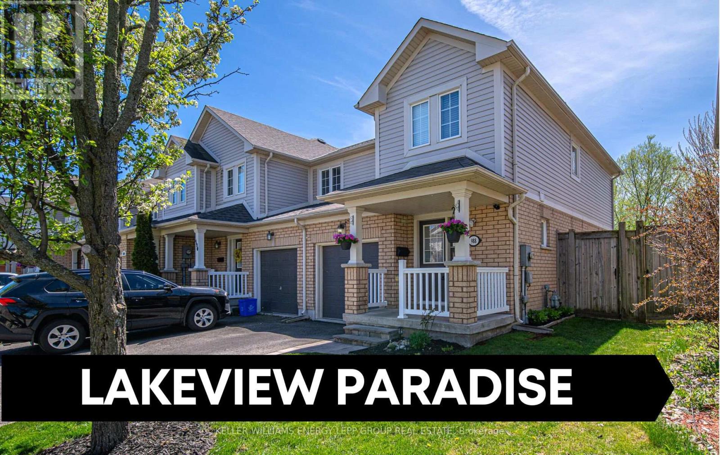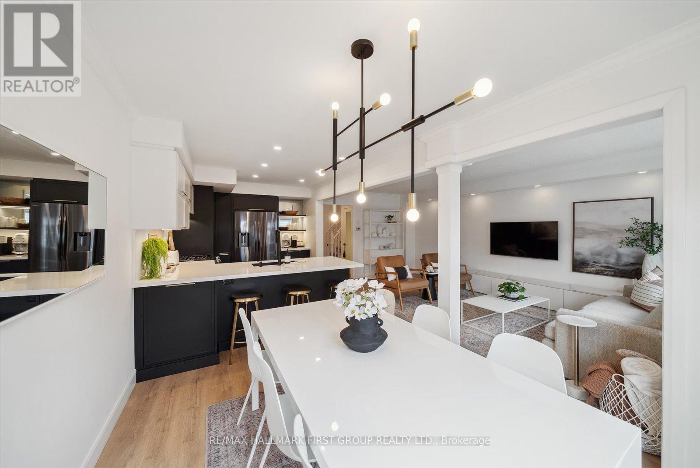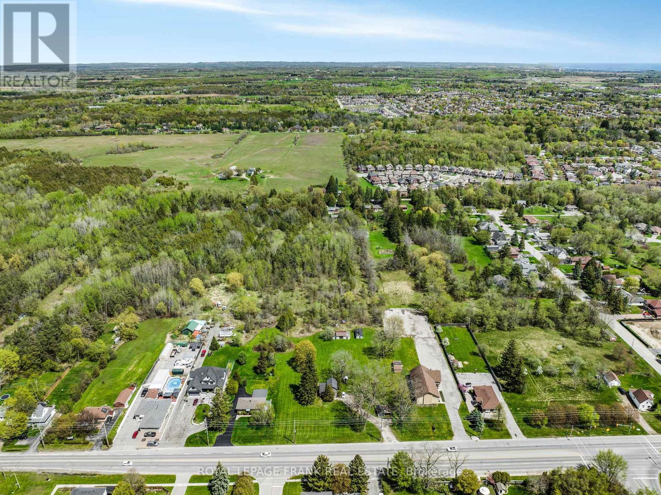LOADING
564 Bosley Rd
Madoc, Ontario
Escape to 564 Bosley Road, a charming modern but rustic designed Viceroy styled retreat on a 2+ acre lot situated along the Black River. With 1848 sqft of living space, this beautiful home invites you to embrace the peaceful country lifestyle. Imagine lazy afternoons kayaking down the tranquil river, swimming off the dock on hot summer days and family BBQ's in the expansive backyard. As the sun sets, envision the fire pit illuminating smiles, marshmallows roasting, and stories unfolding. Inside, the warm glow of natural light fills the great room featuring a stunning vaulted ceiling & fireplace with custom stone mantle. The spacious primary suite, with an ensuite bath & patio doors that lead to a deck, is your personal sanctuary. The upper level features a loft area equipped with a custom live edge workspace. This home is designed to offer both solitude, togetherness & provides a daily opportunity for peaceful moments and cherished experiences amidst nature's beauty. **** EXTRAS **** Built in 2010. Hydro Approx. $130/mth. Well 5+ gpm, WETT 2021. Pole Barn 24x48 with 10'6 ceilings, steel roof, hydro R/I but not connected. (id:37841)
Royal LePage Proalliance Realty
60 Frederick Street Unit# 2709
Kitchener, Ontario
Discover elevated living at Kitchener's tallest condominium, where urban refinement meets comfort and convenience. Welcome to 60 FREDERICK Street, an architectural masterpiece constructed in 2022. This impeccable unit, #2709, presents 690 square feet of contemporary luxury living, accompanied by a generous 72-square-foot balcony. Boasting 2 bedrooms and 2 full bathrooms, this residence is nestled in the heart of downtown Kitchener within the renowned DTK Condos. Inside, revel in lofty ceilings, the convenience of in-suite laundry, and a thoughtfully crafted kitchen featuring modern high-gloss cabinetry, sleek appliances, and exquisite quartz countertops. Flooded with natural light through floor-to-ceiling windows, the open-concept layout offers breathtaking views from the 27th floor of the dynamic cityscape and tranquil surroundings. Complete with a storage locker and parking spot, this unit resides within a building replete with luxurious amenities. Step into the lobby greeted by on-site concierge services and a state-of-the-art Virtual Concierge System. For the active enthusiast, a fully-equipped fitness center and yoga studio await on the 6th floor. Additionally, the 5th and 6th floors feature a spacious party room and a meticulously landscaped rooftop terrace equipped with BBQs, perfect for entertaining while enjoying panoramic city views. Ideally situated just steps away from public transit, the Ion LRT, Conestoga College DTK Campus, and more. (id:37841)
Real Broker Ontario Ltd.
237 Shady Glen Crescent
Kitchener, Ontario
Absolutely Stunning!! Basement In-law set up!! Side Entrance to Basement!! Detached 3 Bedrooms And Loft In Lieu Of 4th Bedroom. UNIQUE OPPORTUNITY to own the PERFECT family home located in a highly sought-after Trussler neighbourhood and ready for a growing family to move into. Upgraded Chef kitchen with Quartz countertop, backsplash and Stainless Steel Appliances. Enjoy the Big Family Room for all get together. Double car garage and Wider Driveway to park 4 cars. (id:37841)
Homelife Miracle Realty Ltd.
435 Pastwa Lake Rd
South Algonquin, Ontario
547 Acres Of High Ground Canadian Shield Forested Land Between Whitney And Lake St. Peter. Excellent Location For A Maple Syrup Operation. 440 Acres Of Maple Trees With Estimated Tap/Tree Count Of 15,000 + And Serious Future Tap Growth. Hydro Near Front Of Property With A Power Line Running Across The Property. Good Roads/Trails Throughout With A Couple Of Wet Spots, Sand And Gravel On Property For Trail Maintenance. Selectively Thinned Of Mature Maples Around 2005, Allowing Maple Canopies To Grow. Decades Of Firewood On Property And Various Coniferous Stands. Buyer Should Do Their Own Tap/Tree Count. This Is Not Rugged Land, It Is Gently Sloping With Gentler Hills And Valleys Making It Easier For Maple Syrup Operation. Sap Season Here Could Be A Week Or Two Start/Finish After Sap Season South Of The Shield. Large Wildlife Evident Throughout Property. Thousands Of Acres Of Crown Land Adjacent. (id:37841)
Reva Realty Inc.
35 Personna Circ
Brampton, Ontario
Welcome to 35 Personna Circle! This large 2 story Brick Home offers a spacious, functional layout. The 4 + 1 bedroom, 4 bathroom, open-concept main floor is perfect for a big family. Features include a private home office, dining room, and a bonus second-floor living room area! The basement boasts a large, professionally finished in-law suite! Perfect for extended family or guests. The Credit Valley Community Offers quick access to great schools, parks, transit, and dining! **** EXTRAS **** 2nd floor laundry, Freshly painted & new light fixtures throughout. (id:37841)
The Nook Realty Inc.
1071 Longbow Dr
Pickering, Ontario
Welcome to 1071 Longbow Drive, Liverpool Pickering, A stunning 4 bedroom, John Boddy, Family Home with many modern updated features. Renovated Kitchen with Quartz counter tops, gas stove, hood range, coffee bar, breakfast bar And a Pantry! Gorgeous Hardwood flooring throughout the whole house was installed in 2021.Bright family and dining room off the kitchen, giving you an open concept layout, but maintaining the separation of the kitchen. There is parking available for 5 cars, and the lot features no sidewalk to worry about in the winter! The yard is complete with a sprinkler system AND An irrigation system in place for your gardens and planters, To keep them fresh and watered even on the hottest days. The upper and second level gives you Four generous bedrooms, With a unique layout. The Primary bedroom has double closets, Updated 3 piece Ensuite, freshly painted and boasting Hardwood throughout. The second and third bedrooms have been freshly painted, Have beautiful hardwood and ample closet space. The fourth bedroom is over the garage and features a brick fireplace, Hardwood floors and nice big windows. The Finished Basement is complete with a second living room, laundry room and an office. The fireplace slides out of place to provide you with more storage space. The fenced yard, is perfect for summer family gatherings, Rain or shine with a hard top roof over the sitting area. This Home has it all and is waiting for the next family to fill it with new memories. Easy access to GO Transit, bus routes, 401, shopping. Come explore the area and Home to see all they have to offer. The Family Home you have been waiting for. **** EXTRAS **** Sprinkler and irrigation system, internet hardwired throughout home cad 5, sensor light on stairs to basement, central vacuum sweeper vents on every level. Floor Plans coming (id:37841)
Right At Home Realty
12 Lorraine Crt
Clarington, Ontario
Welcome to this charming 3-level side split, offered for the first time! This well-maintained home features a single-car garage and is located on a court in a mature desirable neighbourhood. The upper floor boasts 3 bedrooms, with the oversized master bedroom having been extended and easily converts back to 4 bedrooms if desired. Recent upgrades include a newer furnace and roof, as well as replacement vinyl windows. The eat-in kitchen has been updated, offering a modern and functional space for cooking and dining. The spacious living room and dining room are perfect for entertaining guests or relaxing with family. The main level features a large family room with parquet flooring, a wood-burning fireplace (not used for many years), and a walkout to the fenced backyard, providing a private outdoor retreat. Lower level has a rec room, laundry/furnace room and huge storage/crawlspace area. This home is ideally located close to downtown historic Bowmanville, schools, parks, shopping, and transit. Don't miss this opportunity to own a well-maintained home in a great, mature neighbourhood. Schedule your showing today! (id:37841)
RE/MAX Jazz Inc.
70 Carveth Cres
Clarington, Ontario
Welcome to this elegant bungaloft in the Port of Newcastle steps to the beautiful waterfront. At over 2,150 Sq.Ft. Plus a fully finished walk-out basement, this home features five bedrooms and four bathrooms in total, offering a spacious and versatile layout. The open-concept design showcases hardwood floors, California shutters and a beautiful main-floor kitchen with granite countertops, perfect for entertaining. Relax by either your floor-to-ceiling fireplace in the family room area or a Napolean fireplace in the living room. The main floor primary retreat features a fully renovated ensuite with slate floors and a walk-in shower. The loft features 2 bedrooms, a full washroom and open space, perfect for overnight guests or extended family visits. Enjoy the serene backyard backing onto the waterfront trail and greenspace, complete with a pool and two levels of deck for outdoor living. The walk-out basement adds versatility with a separate kitchen, full washroom, and additional bedroom. The home has both main floor and basement laundry facilities. **** EXTRAS **** Direct access from the house to the garage, new pool pump and liner; glass railings on the main floor deck; repaved driveway. AC (2022), Furnace (2020), Roof (2015) (id:37841)
RE/MAX Hallmark First Group Realty Ltd.
#412 -65 Shipway Ave
Clarington, Ontario
Life on the Lake in the Port of Newcastle! This stunning Condo features 2 bedrooms and 2 baths with 1 parking spot and Storage Locker! Walk into this stunning unit with a Den that can be used as an office space, a beautiful open concept layout with a combined kitchen and living room. A perfect spot for entertaining family and friends. Featuring stunning, modern finishes throughout the Condo, including the bright, white kitchen with Quartz countertops, stainless steel appliances, a breakfast Bar. The living area features windows with beautiful, tons of natural light, and a private, walk-out balcony, overlooking an amazing port of Newcastle. Don't miss out on this amazing opportunity! (id:37841)
Keller Williams Energy Real Estate
988 Southport Dr
Oshawa, Ontario
Fabulous 3 bedroom, 3 bathroom corner unit townhome with an above-ground pool, situated on a picturesque hillside lot overlooking Lake Ontario. This beautifully updated home showcases a new basement, modern kitchen, fresh main floor flooring, new pot lights, and an upgraded powder room. Enjoy the convenience of direct garage access from within the home. The contemporary kitchen is equipped with newer appliances, and the primary bedroom boasts an ensuite bath and walk-in closet. Nestled on a spacious ravine lot, offering breathtaking views of Lake Ontario from hilltop vantage point. Ideally located just seconds away from a park and Highway 401, close to Lakeview Park for beachfront relaxation and easy access to Waterfront Park and the harbor. Click on the realtor's link to view the video, 3d tour and feature sheet. **** EXTRAS **** Finished basement (New) Added above ground pool, Newer appliances, Large Ravine lot on hill, New flooring on main floor, Laminate floor through home, New pot lights on main floor, New powder room on main floor (id:37841)
Keller Williams Energy Lepp Group Real Estate
76 Shrewsbury Dr
Whitby, Ontario
Every inch of this stunning home has been completely renovated with contemporary flair, featuring updated colours, materials, and design throughout. The open floor plan offers ample space, including a fully finished basement. The entry foyer is beautifully accented with feature walls, welcoming you into the space. The custom ROCPALl kitchen boasts quartz counters, high-end appliances, pot lights, an undermount Blanco sink, a breakfast bar, and a coffee bar. Custom blinds and light fixtures enhance the ambiance. Each washroom has been fully updated. Generously sized bedrooms include closet organizers. The open basement provides additional family space and includes a fully finished laundry area. Outside, enjoy curb appeal with beautiful hardscaping in the front and decorative stone on the porch. The backyard features a large two-tiered deck, perfect for outdoor living. **** EXTRAS **** The driveway has been widened to fit 3 cars and has no sidewalk. There are separate entrances from the garage to the house and the backyard. All interior doors, handles, and casements were replaced. (id:37841)
RE/MAX Hallmark First Group Realty Ltd.
411 Townline Rd N
Clarington, Ontario
Welcome to an exceptional opportunity of owning 8 acres nestled on Townline Road North, perfectly positioned on the border of Oshawa and Courtice. This idyllic location boasts convenience, just a few minutes away from shopping, schools, churches, public transit, and effortless access to major highways including 401, 418, and 407. Embrace the serene ambiance of approximately 1.5 acres of cleared land along with with 6.5 acres of lush, treed property. The unique L-shaped property, with approximately 4.5 acres extending west to east and 3.5 acres spanning north to south, offers versatile possibilities for development. A small portion along the eastern boundary is environmentally protected, enhancing the property's natural charm. A tranquil creek runs near the east part of the property as well, creating a fantastic backdrop for your dream project. Don't miss out on this rare chance to own acreage in a fantastic location - on the cusp of the urban planning area. **** EXTRAS **** Buyer to complete all due diligence regarding zoning, building and accessory units. Land value only. Tenant willing to stay. (id:37841)
Royal LePage Frank Real Estate
No Favourites Found
The trademarks REALTOR®, REALTORS®, and the REALTOR® logo are controlled by The Canadian Real Estate Association (CREA) and identify real estate professionals who are members of CREA. The trademarks MLS®, Multiple Listing Service® and the associated logos are owned by The Canadian Real Estate Association (CREA) and identify the quality of services provided by real estate professionals who are members of CREA.
This REALTOR.ca listing content is owned and licensed by REALTOR® members of The Canadian Real Estate Association.





