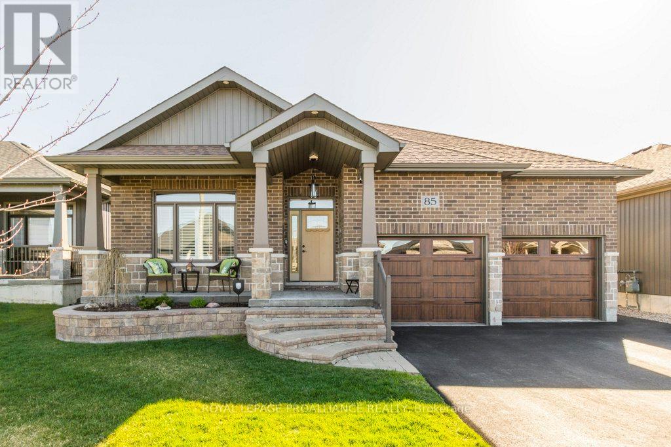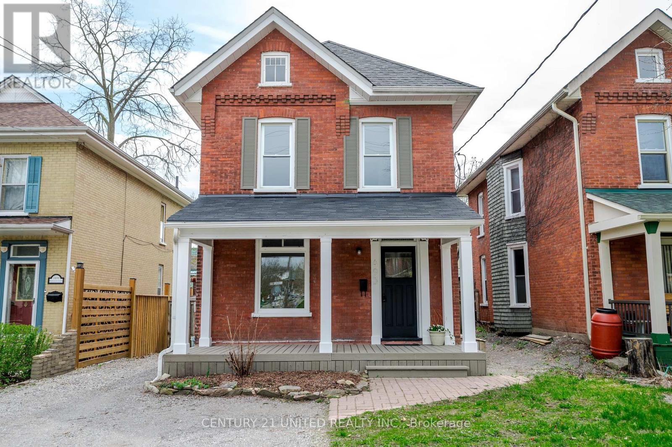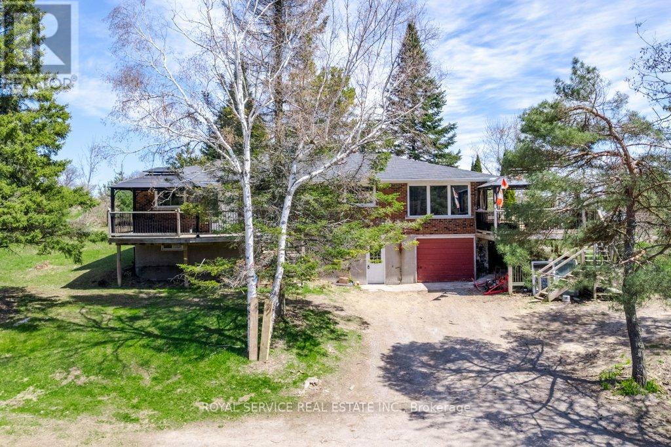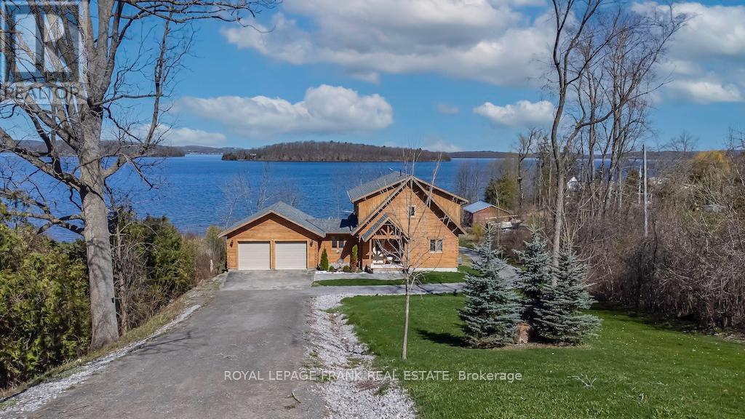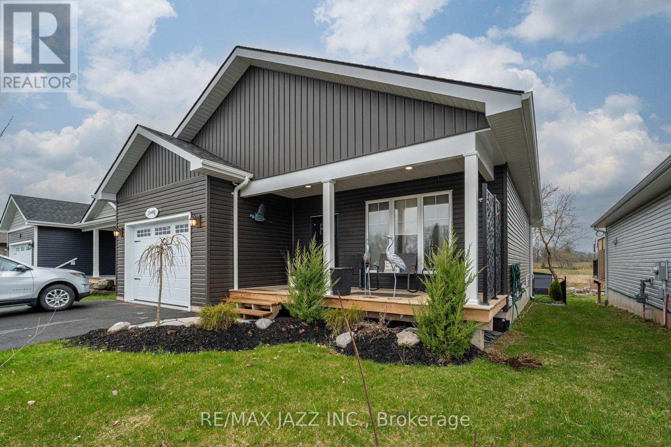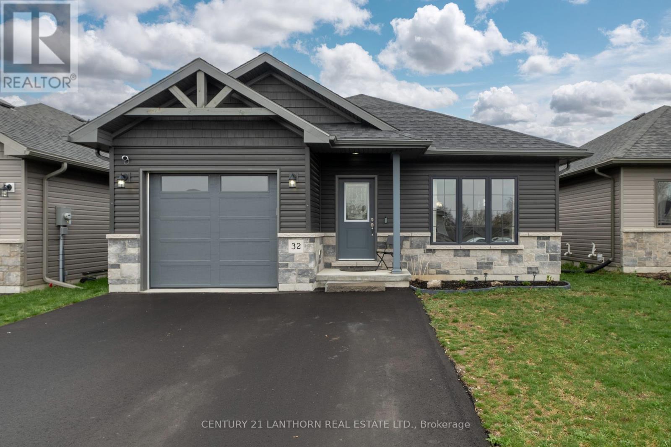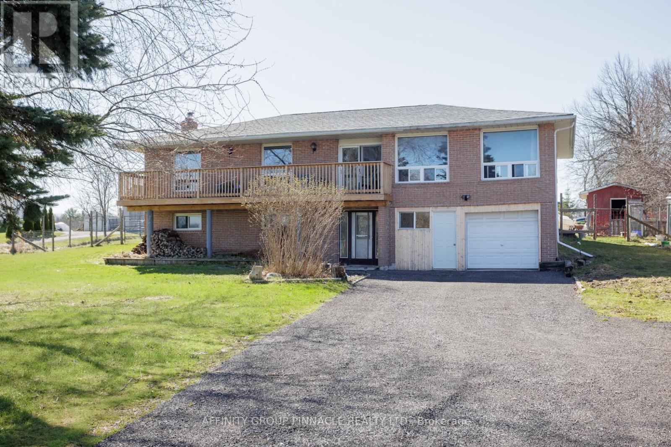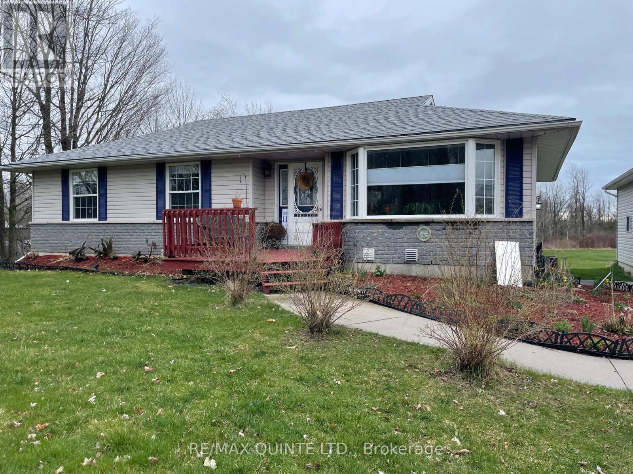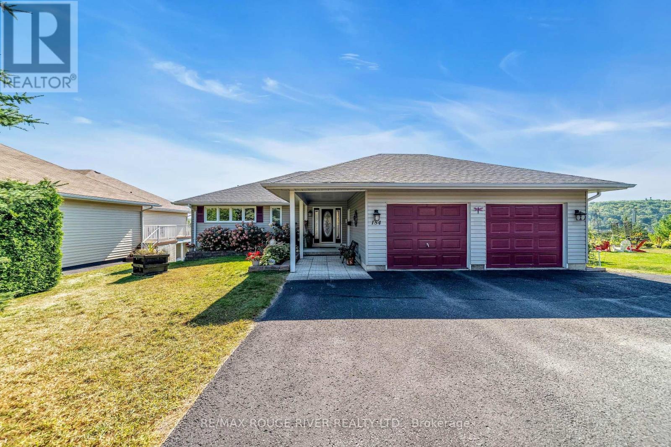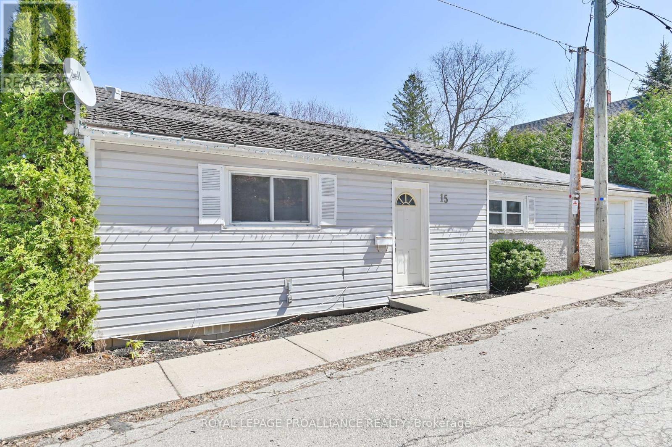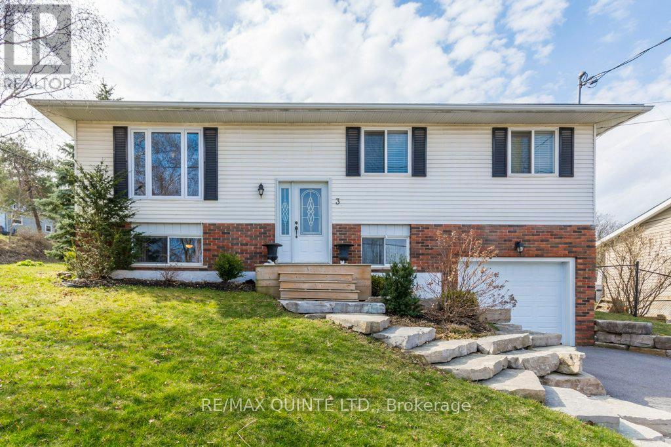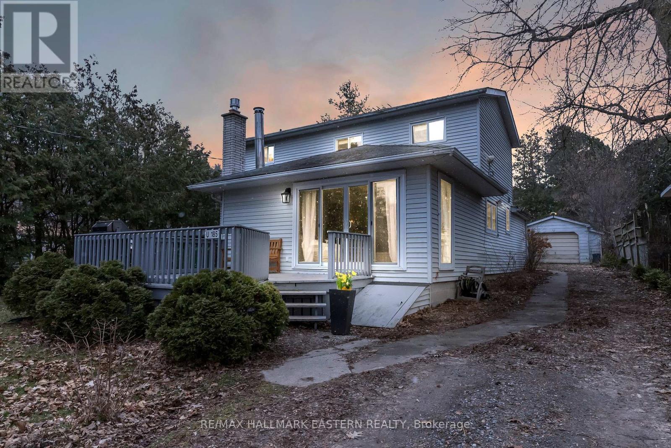LOADING
85 Ambrosia Terr
Quinte West, Ontario
Beautiful 4 yr old home with no neighbours behind. This 1562 Sq ft (main floor) fully finished 4 bedroom (2 up, 2 down) 3 bath home is loaded with upgrades. Quartz counters on all surfaces. The ensuite bath has double sinks, glass & tile rainfall shower and heated flooring. Spacious primary bedroom with large walk in closet. 9 ft ceilings with transom windows. Vaulted/tray ceilings accentuate the open concept living. 2 gas fireplaces with custom built-ins and beam mantle. Kitchen has large island with seating, pantry with custom built-ins, under valance lighting, upgraded trim, & hardwood floors. Custom window treatments. A fully insulated, finished double garage with epoxy flooring as well as an 8x12 solid wood shed in backyard. Two large decks (one covered, one sun) and gas bbq hookup. Fully fenced, paved drive, landscaped, covered front porch & 10 minutes to shopping. Nothing more to do but come and enjoy all that this community offers. This is a must see home. **** EXTRAS **** Range has both electric and natural gas hook up (id:37841)
Royal LePage Proalliance Realty
493 King St
Peterborough, Ontario
Welcome to this charming and beautifully updated legal duplex located in The Avenues. Did I have you at charming? Good, listen up! Amazing opportunity here to get creative with this unique property that's been recently renovated top to bottom!. Consisting of two separate units, both of which have been well maintained and nicely updated. The main floor unit features 2 bedrooms, a bright & airy front living room, beautifully updated kitchen & eat-in dining area, a full 4PC bath, large windows, basement and/or shop space and a walkout to the fully fenced backyard complete with new grass and a convenient storage shed. Sleep well at night knowing that the unit has been equipped with all new drywall, fire-rated insulation between units and interconnected smoke alarms throughout the home for added safety. The upper unit consists of 3 bedrooms (one of which has been used as a living area), an updated kitchen, a second 4PC bath and a walkout to your own private balcony. More large windows on this level bring in even more natural light! Granite & stainless steel countertops, luxury vinyl flooring throughout and such a great vibe throughout the entire home! Add to that strategic planning and a well thought-out design consisting of separate hydro panels & meters, separate plumbing between both units and separate hot water tanks. A long list of updates throughout including drywall, paint, flooring, trim, kitchens, baths, electrical, plumbing, some windows, furnace and insulation round out the package. You get the idea! Located in a fantastic area of homes, it doesn't get much more family-friendly and centrally located than this. Whether you're looking for a home that offers the potential for supplemental income, an investment, or just something unique, this one could be just what you've been waiting for. Pre-inspected, vacant, full of updates and ready for you to write your next chapter. Don't miss it! (id:37841)
Century 21 United Realty Inc.
7603 County 45 Rd
Alnwick/haldimand, Ontario
Welcome to your new home artfully designed for comfort and versatility. This stunning property, poised for sale, offers an inviting layout perfect for both serene living and vibrant entertainment. Spanning a generous lot, this residence showcases a beautiful outdoor space. The yard is ideal for leisurely afternoons and has ample room for gardening and recreational activities, ensuring that every family member has space to thrive. Inside, the house features a total of five bedrooms and three bathrooms, thoughtfully arranged to accommodate both privacy and convenience. The main highlight is the main floor in-law suite which presents a fantastic opportunity for multi-family living or can serve as a luxurious guest space. This suite, coupled with the rest of the home, supports a lifestyle of inclusivity and comfort. The heart of the home is its open-concept living area which seamlessly integrates the living, dining, and kitchen spaces. This central gathering place is perfect for hosting friends and family, emphasizing a welcoming atmosphere. The large windows bathe the space in natural light, enhancing the warmth and inviting nature of the home. Further enhancing its appeal is the walk-out basement, a versatile area that can be transformed into a recreational room, home office, or additional living quarters. This space offers direct access to the outdoors, promoting a seamless indoor-outdoor flow that is highly sought after in modern homes. Further enhancing its appeal is the walk-out basement, a versatile area that can be transformed into a recreational room, home office, or additional living quarters. This space offers direct access to the outdoors, promoting a seamless indoor-outdoor flow that is highly sought after in modern homes. This property, with its practical layout and inviting atmosphere, stands ready to meet your needs and exceed your expectations. Explore the potential and imagine your life here! (id:37841)
Royal Service Real Estate Inc.
5326 Rice Lake Scenic Dr
Hamilton Township, Ontario
Stunning log home or cottage set on 1.176 acres with 186 feet of waterfront with incredible open lake views, beautifully landscaped. This well-built home features vaulted ceilings, open concept living/dining, huge loft area overlooking the lake, lower level walk-out is fully finished, expansive two tier decks. The large lot will impress, and offers your own private boat launch, clean waterfront for swimming and sunset views. Part of the Trent Severn waterway offers 320 miles of boating. Easy year round access on a municipal road, walking distance to shopping and dining. 1 hour & 15 mins to the GTA. Live the dream! (id:37841)
Royal LePage Frank Real Estate
20 Smith Dr
Havelock-Belmont-Methuen, Ontario
Everyone is welcome. Fantastic 1300 sq. ft 2 bed room bungalow built in 2021. 9 ft ceilings and dark wide plank hardwood floors throughout the entire main floor. Eat in gourmet kitchen with large center island with walkout to 15 by 13 ft. covered deck. 87 inch square 7 person hot tub less than a year old seldom used due to health issues. Home backs onto farm fields coy pond large vinyl garden shed. Huge very high unfinished basement with rough in for 4 pc bath. (includes new bath tub, tub surround, toilet and several new building supplies). Most furniture is negatable. Interior garage door access, 200 amp electrical panel, 1.5 car garage, 4 car pave drive. 20 by 8 ft. covered front deck to sit and watch the world go by, located in a small country community just east of Peterborough. Tankless gas hot water tank is owned. Poss 30 to 90 days TBA. **** EXTRAS **** Some furniture negatable, all materials in basement for bathroom. (id:37841)
RE/MAX Jazz Inc.
32 Barley Tr
Stirling-Rawdon, Ontario
Welcome / Bienvenue to 32 Barley Trail! This delightful 2021 bungalow by Farnsworth Construction offers an inviting open floor plan filled with natural light. The living room boasts a soaring vaulted ceiling, flowing seamlessly into the dining area and stunning kitchen. The gourmet kitchen is a chef's dream, with ample quartz countertops and abundant cabinet storage. Sliding glass doors lead out to the back deck, providing a tranquil view of the neighbouring farmer's field - the perfect spot for morning coffee or evening entertaining. Two spacious bedrooms and a full bathroom with a quartz vanity complete the main level. Downstairs, the fully finished basement provides exceptional bonus living space. Unwind in the large rec room or utilize the two additional bedrooms for guests or a home office. A second full bathroom with quartz counters and a laundry room add convenience. Exterior highlights include a brand-new asphalt driveway and an attached single-car garage. This impeccable new construction bungalow offers low-maintenance living and endless charm in a serene setting. Could it be your Home Sweet Home? Est-ce que ca pourrait etre votre Home Sweet Maison? (id:37841)
Century 21 Lanthorn Real Estate Ltd.
940 Portage Rd
Kawartha Lakes, Ontario
Bright and spacious describes this property inside and out. Situated on a 3/4 acre lot and boasting approximately 2000 sqft of living space, this home is light-filled and has both north and south facing decks for your outdoor entertaining. Enter into this reverse walk-out to a rec room featuring a wood burning fireplace, 4th bdrm and roughed-in 2pc additional bathroom. Head on up to the main floor where you'll find a lovely kitchen featuring center island with bonus storage, separate dining room and generous living room. Three bedrooms with large windows and a 4pc bath complete the main floor. Outside the possibilities are endless...from growing your own vegetables to having fresh eggs, the backyard is fully fenced. The double garage meets all your storage needs, whether for tools, toys or hobbies. **** EXTRAS **** GDO (1). Roof & furnace 2016 (id:37841)
Affinity Group Pinnacle Realty Ltd.
669 English Settlement Rd
Quinte West, Ontario
Come & tour this beautiful property that has something for everyone! Lots of outdoor space with an inviting 27 round above-ground pool (2021) surrounded by a 650 sq. deck with walkouts from the Dining Area & Primary Bed. Lawncare is easy with the 24 riding mower (included), leaving plenty of time to enjoy the beautiful Perennial Gardens or custom work area you can set up in the 26 x 32 garage. Inside, you will find a 6 x 10 tiled entrance, Random-Width Hardwood floors (1/2 or ), new carpets on main floor & LL (less than 1 yr.) all window-coverings incl., LR has Bay Window with Split Blinds, all ELF incl., HRV unit, 3pce. Primary Ensuite & main floor 4-pce. bath. LL features a 4th bed. & 2-pce. bath with rough-in for a shower. Roof 2019, Copper Wiring, 2019, main & LL freshly painted within the last 6 months. Less than 10min. to shopping, schools & hospital, 15 min. to the Base. **** EXTRAS **** Propane furnace is 8 - 10 years old, warranty is transferable. UV bulb is changed every 13 months, last changed in January 2024. Water flow is 18 gal/min. sceptic is 20 years old & has been pumped every 3 years (id:37841)
RE/MAX Quinte Ltd.
154 Park Lane
Asphodel-Norwood, Ontario
This pristine property and well-maintained bungalow boasts stunning views and comes with deeded access to the Trent River just a short walk away from downtown Hastings and its shops, restaurants, and amenities. The open-concept floor plan offers a spacious living room sharing a three-sided gas fireplace with the dining room that walks out into your expansive deck with a waterfront view and a gas hookup for your BBQ. The kitchen has been recently updated with black stainless steel appliances & a center island. On the main floor, you'll also find a 2-piece bathroom and the primary bedroom with a 3-piece ensuite & walk-in closet. The finished walk-out basement leads to a screened sunroom, and includes 3 additional bedrooms, a full bathroom, and a recreation room complete with a second gas fireplace, wet bar, and an indoor hot tub. Relax in your private backyard and take a leisurely walk to your dock. The property also offers a spacious driveway with an attached & enlarged two-car garage. **** EXTRAS **** New Roof in 2019, Kitchen renovated in 2020, newer windows. Furnace & AC replaced in 2016. Air exchanger sold ""as is."" $125 paid yearly to Trentview Estates Community Park - Includes dock, private beach, park, boat storage & launch. (id:37841)
RE/MAX Rouge River Realty Ltd.
15 Victoria St
Madoc, Ontario
Introducing a delightful 2-bedroom bungalow boasting a spacious living room with patio doors and a cozy propane fireplace. This charming home features a bright kitchen, main floor laundry, and a detached double car garage with an additional insulated shed. Perfectly situated for convenience and comfort, this is an opportunity not to be missed. (id:37841)
Royal LePage Proalliance Realty
3 Cumberland St
Prince Edward County, Ontario
Located on a quiet street within walking distance to all the wonderful restaurants and shops in downtown Picton, this immaculately maintained raised bungalow features 3 bedrooms, 2 full bathrooms, newly updated kitchen, good sized family room and partially finished basement that has walkout access to the attached garage. Sliding patio doors off the dining room lead you to a large deck with gazebo. Primary bedroom has a cheater door to give access to the main floor bathroom. New heat pump was installed last year and many of the windows have been replaced. Lower level has In-law suite potential. Don't miss out on this one! (id:37841)
RE/MAX Quinte Ltd.
#185 -5193 Cook Rd
Hamilton Township, Ontario
Experience the charm of this beautiful 3 bedroom, 2-bathroom home, ideally situated opposite Rice Lake. Live the waterfront lifestyle, without the waterfront taxes! The main level showcases a sunken living space adorned w/ a cozy stone gas fireplace, offering lake views via sliding glass doors .. This room has the wow factor! Adjoining is a charming kitchen featuring stainless steel appliances, complemented by a convenient laundry room and a spacious primary bedroom complete w/ a generous closet and adjoining bonus room which would make a great den, office, nursery or walk-in closet. Ascend to the upper level to discover 2 additional bedrooms, one featuring a walk-in closet. Outside, a sprawling yard awaits, ideal for gatherings and summer BBQ's along w/ parking for 5 vehicles & a detached garage with electrical for added convenience. Updates include: laminate flooring, renovated bathrooms, furnace 2019, propane fireplace - 2018, windows and sliding door - 2016. **** EXTRAS **** You really can't beat this location. The property is in close proximity to a community boat launch & Ganaraska Forest, which is perfect for ATVing, Snowmobiling & hiking. Embrace this rare opportunity - seize this exceptional haven! (id:37841)
RE/MAX Hallmark Eastern Realty
No Favourites Found
The trademarks REALTOR®, REALTORS®, and the REALTOR® logo are controlled by The Canadian Real Estate Association (CREA) and identify real estate professionals who are members of CREA. The trademarks MLS®, Multiple Listing Service® and the associated logos are owned by The Canadian Real Estate Association (CREA) and identify the quality of services provided by real estate professionals who are members of CREA.
This REALTOR.ca listing content is owned and licensed by REALTOR® members of The Canadian Real Estate Association.





