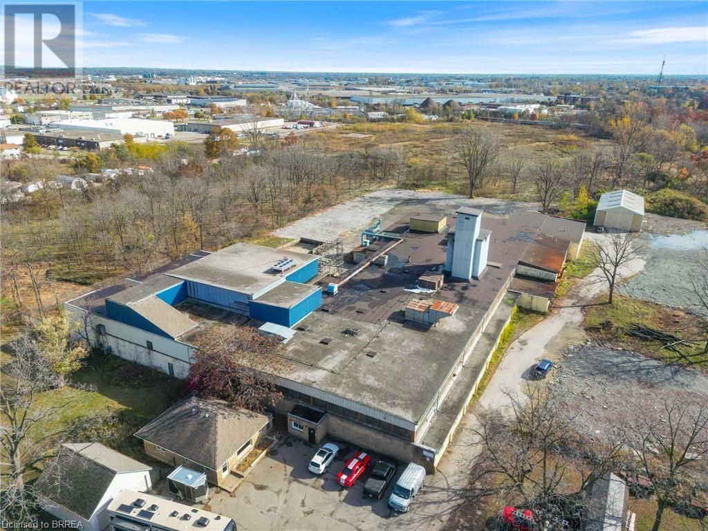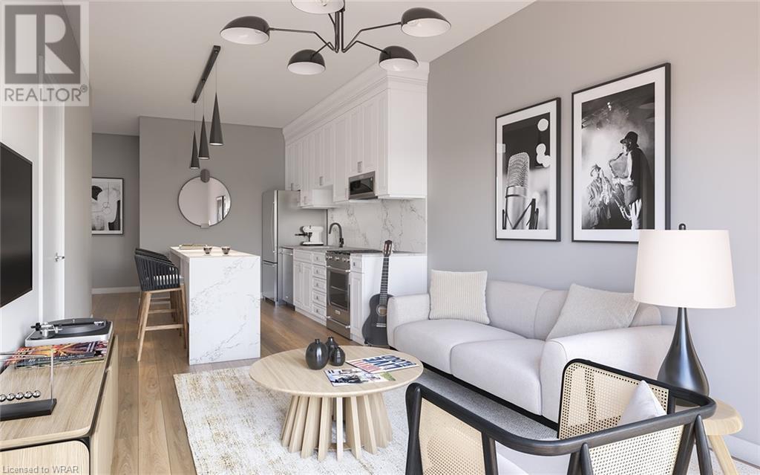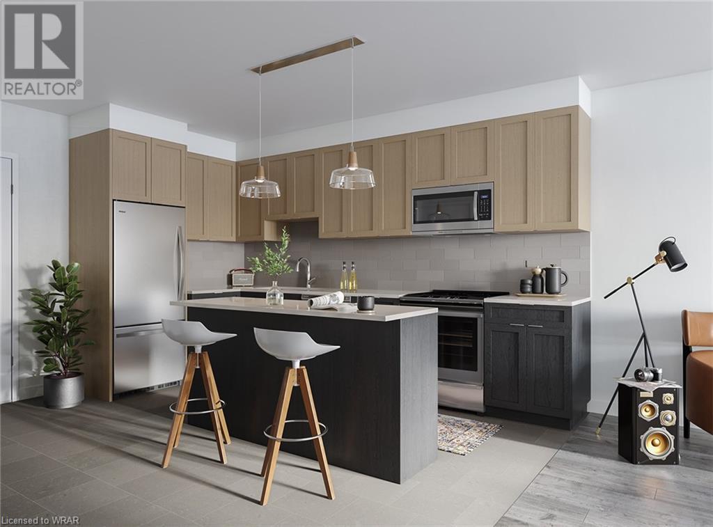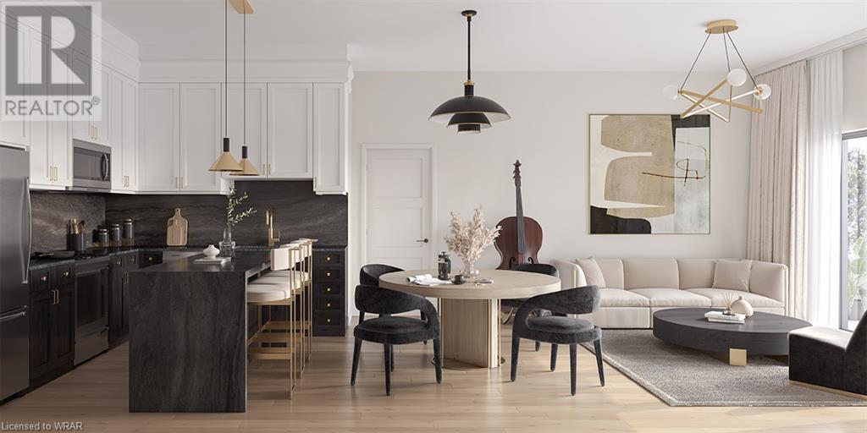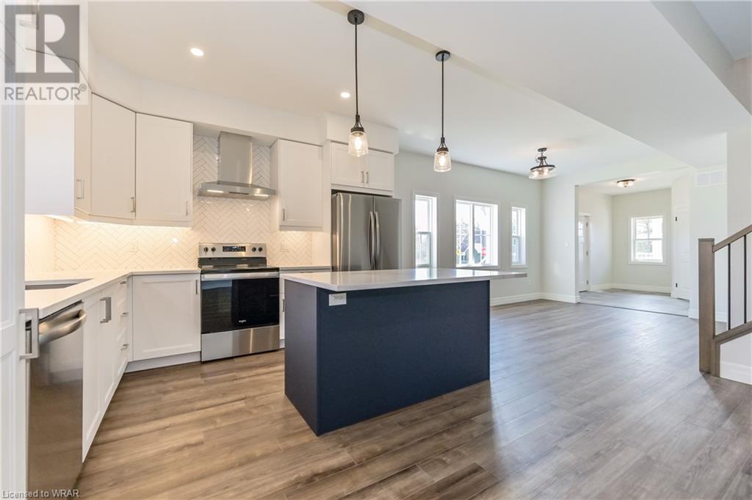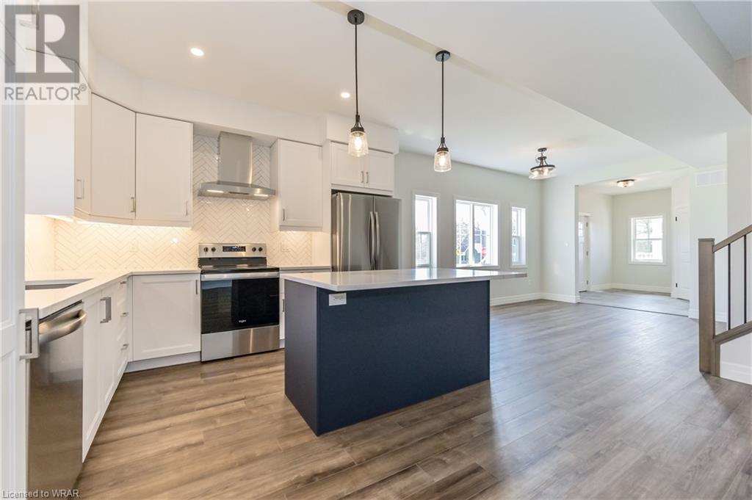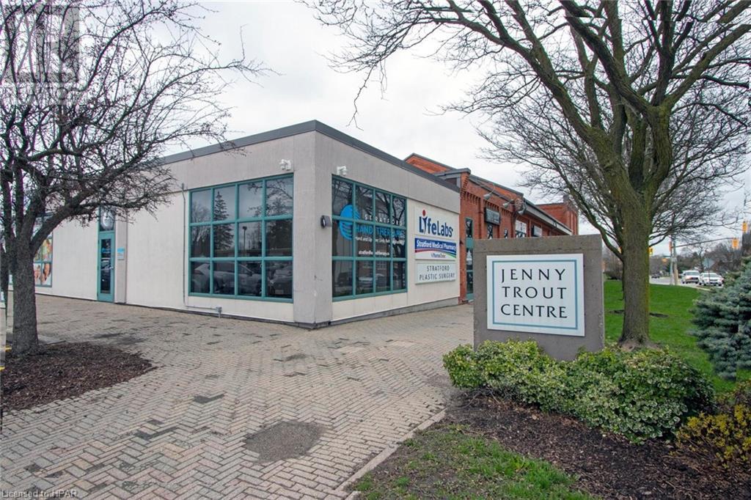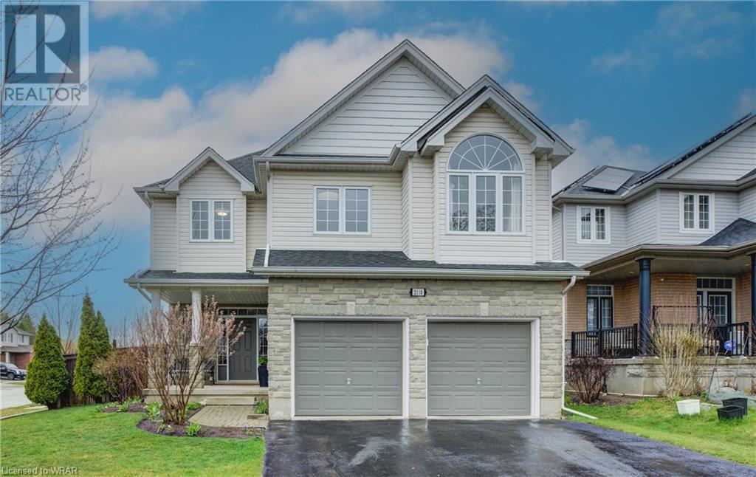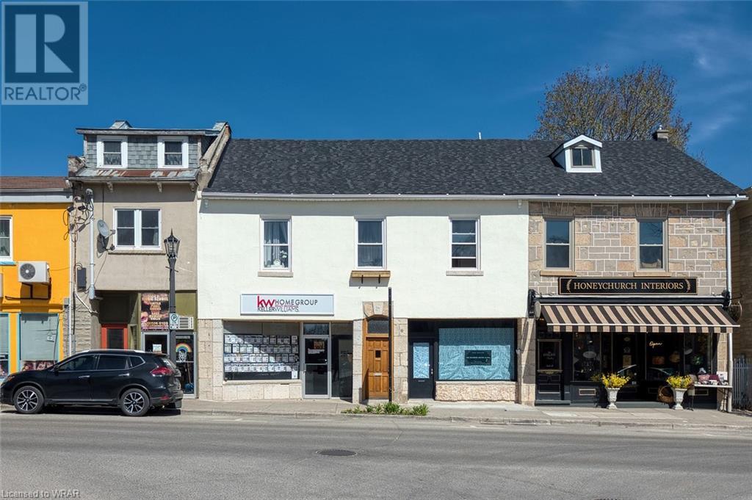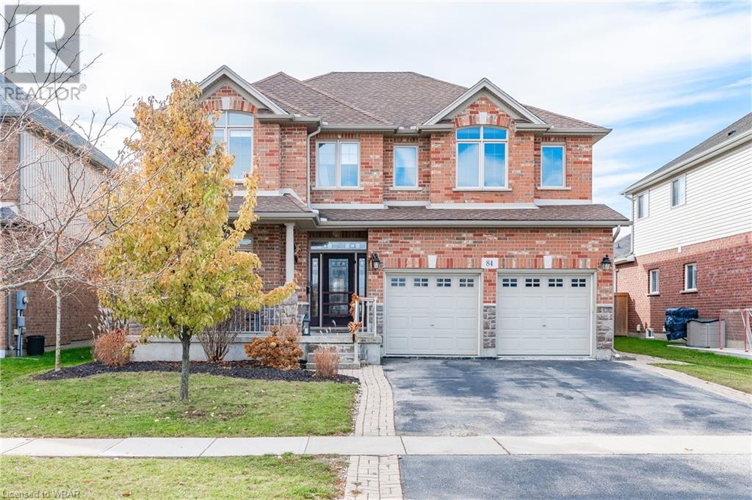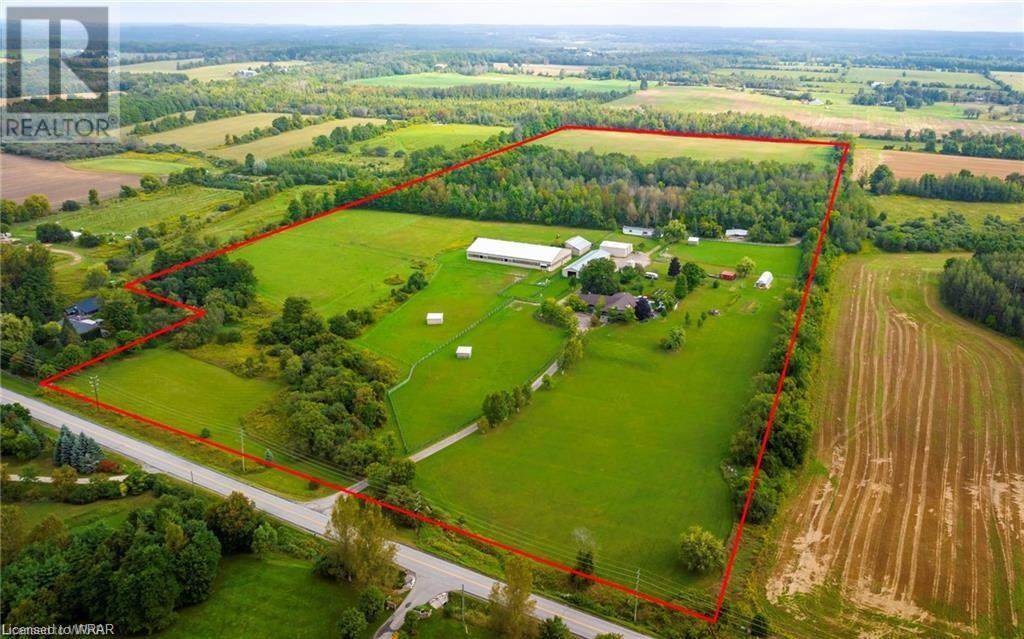LOADING
411 West Street
Brantford, Ontario
51,250sf M2 Zoned Industrial Building with outdoor storage. Heights vary 16-18 feet. 2 Docks & 2 Drive ins: 12x10 & 14x12. Immediate possession available. Property to be self maintained by the Tenant. (id:37841)
Royal LePage Brant Realty
93 Arthur Street S Unit# 413
Guelph, Ontario
Welcome to The Anthem! A beautiful new-build condo at The Metalworks, located in the heart of Downtown Guelph! This spacious 1 bedroom, 1 bathroom condo features a gorgeous kitchen with all stainless-steel appliances, an island with a breakfast bar, plenty of cabinet space and a beautiful backsplash. Plus, a cozy living room perfect for movie or game nights with friends with sliding glass doors that lead to your private balcony where you can indulge in breathtaking views of the Speed River and the downtown skyline. The primary retreat features a large walk-in closet for all your storage needs and the suite is complete with a beautiful 4-piece bathroom, in-suite laundry and underground parking available for purchase. You will also love the exclusive building amenities with luxurious designs including a piano lounge, fitness club & cycle room, co-work studio, guest suite, social club, outdoor terrace, sunrise deck and pet spa. The Anthem is perfect for those who love a mix between city and nature with gorgeous trails along the river and a 5-minute walk to the downtown core offering an array of fantastic restaurants, boutique stores, bakeries, vibrant nightlife & much more. With the GO Train within walking distance, you can commute effortlessly adding a seamless blend of convenience and luxury. At The Anthem you can truly experience the best of what Guelph has to offer! Limited number of units available (1 bedroom, 1 bedroom + den, 2 bedroom and 2 bedrooms + den). Call today for more information! (id:37841)
Flux Realty
93 Arthur Street S Unit# 506
Guelph, Ontario
Welcome to The Anthem! A beautiful new-build condo at The Metalworks, located in the heart of Downtown Guelph! This spacious 2 bedroom, 2 bathroom condo features a gorgeous kitchen with all stainless-steel appliances, an island with a breakfast bar, plenty of cabinet space and a beautiful backsplash. Plus, a cozy living room perfect for movie or game nights with friends with sliding glass doors that lead to your private balcony where you can indulge in breathtaking views of the Speed River and the downtown skyline. The primary retreat features a large walk-in closet for all your storage needs and a 4 piece ensuite. The suite is complete with an additional bedroom, beautiful 4-piece bathroom, in-suite laundry and underground parking available for purchase. You will also love the exclusive building amenities with luxurious designs including a piano lounge, fitness club & cycle room, co-work studio, guest suite, social club, outdoor terrace, sunrise deck and pet spa. The Anthem is perfect for those who love a mix between city and nature with gorgeous trails along the river and a 5-minute walk to the downtown core offering an array of fantastic restaurants, boutique stores, bakeries, vibrant nightlife & much more. With the GO Train within walking distance, you can commute effortlessly adding a seamless blend of convenience and luxury. At The Anthem you can truly experience the best of what Guelph has to offer! Limited number of units available (1 bedroom, 1 bedroom + den, 2 bedroom and 2 bedrooms + den). Call today for more information! (id:37841)
Flux Realty
93 Arthur Street S Unit# 1308
Guelph, Ontario
Welcome to The Anthem! A beautiful new-build condo at The Metalworks filled with luxurious condos, located in the heart of Downtown Guelph! This spacious 2 bedroom + DEN, 2 bathroom condo features a gorgeous kitchen with all stainless-steel appliances, an island with quartz countertops and waterfall edge, plenty of cabinet space and a beautiful backsplash. The cozy living room is perfect for movie or game nights with friends with sliding glass doors that lead to your private balcony where you can indulge in breathtaking views of Speed River and the downtown skyline. The primary retreat features a large walk-in closet for all of your storage needs and a 5 piece ensuite with a double vanity and walk-in shower. The unit is complete with an additional bedroom that also features a walk-in closet and sliding glass doors that lead to the balcony, a beautiful 4 piece bathroom, in-suite laundry and underground parking available for purchase. You will also love the exclusive building amenities with luxurious designs including; a fitness club & cycle room, social club & bar, work studio, terrace with fire pits, piano lounge, sunrise deck and pet spa. The Anthem is perfect for those who love a mix between city and nature with gorgeous trails along the river and a5 minute walk to the downtown core offering an array of fantastic restaurants, boutique stores, bakeries, vibrant nightlife & much more. With the GO Train within walking distance, you can commute effortlessly adding a seamless blend of convenience and luxury. At The Anthem you can truly experience the best of what Guelph has to offer! Limited number of units available (1 bedroom, 1+den, 2 bedroom, 2+den), get in before they are all gone and call today for more information! (id:37841)
Flux Realty
297 Hill Street E
Fergus, Ontario
NEWLY BUILT in 2022! 4 Bedroom Home with Legal Basement Apartment close to Downtown Fergus. In a quiet neighbourhood, with mature homes and parks nearby, find exactly what you are looking for. The main floor is spacious with 9' ceilings and flows nicely into the home with a large kitchen and island with quartz countertops and all brand new appliances. Upstairs you have a luxury primary bedroom with large walk-in, and primary ensuite with shower, 3 additional spacious bedrooms and full laundry room. The upstairs bath is a 5 piece bathroom with privacy door between the vanities and the tub/shower. All upgrades are modern and fresh. The 2 bedroom basement apartment offers a full kitchen with dishwasher and private laundry with a side private entrance. Not holding offers, offers anytime. Book your private viewing today. (id:37841)
Glenpark Realty Inc.
297 Hill Street E
Fergus, Ontario
NEWLY BUILT in 2022! 4 Bedroom Home with Legal Basement Apartment close to Downtown Fergus. In a quiet neighbourhood, with mature homes and parks nearby, find exactly what you are looking for. The main floor is spacious with 9' ceilings and flows nicely into the home with a large kitchen and island with quartz countertops and all brand new appliances. Upstairs you have a luxury primary bedroom with large walk-in, and primary ensuite with shower, 3 additional spacious bedrooms and full laundry room. The upstairs bath is a 5 piece bathroom with privacy door between the vanities and the tub/shower. All upgrades are modern and fresh. The 2 bedroom basement apartment offers a full kitchen with dishwasher and private laundry with a side private entrance. Not holding offers, offers anytime. Book your private viewing today. (id:37841)
Glenpark Realty Inc.
342 Erie Street Unit# 121
Stratford, Ontario
Excellent lease opportunity in one of Stratford's most well known professional buildings. This ground level corner suite features offers incredible exposure and plenty of parking! The building offers well kept common spaces, an elevator and a diverse mix of professional tenants. Various units with different floorpans and square footages are available, both on the first floor and second floor. Call today for more information. (id:37841)
RE/MAX A-B Realty Ltd (Stfd) Brokerage
2110 Countrystone Place
Kitchener, Ontario
LARGE CORNER LOT. FINISHED TOP TO BOTTOM. Welcome to 2110 Countrystone Place, located in a family friendly neighborhood in Kitchener, ON. This beautiful, former model home features 5 bedrooms, 4bathrooms, and a finished basement and offers over 3,000 SQ FT of living space! When entering the home you will immediately notice the large foyer space, 9 FT ceilings, and a 2-piece powder room directly to the left upon entry. Head deeper into the main level to be welcomed by the bright living room area, featuring multiple windows allowing for lots of natural light to flood the main level perfectly. The spacious living room features a gas fireplace to cozy up on colder evenings. The eat-in kitchen features stainless steel appliances, and ample countertop and cabinet space for food prepping and storage! The kitchen also provides a sliding door exit to the home's backyard space. The main level also features the laundry room, with a recently purchased washer and dryer (2023) as well as custom cupboards. All countertops throughout the home have been replaced with granite. Head upstairs to the second level of the home where 4 of the 5 bedrooms are located. The beautiful primary ensuite was recently renovated in 2023 with lots of under-sink storage space and the master bedroom features a vaulted ceiling, as well as a spacious walk-in closet. A large second bedroom on this level also features a stunning vaulted ceiling. One of the 4 bedrooms on this level could be converted into a large family room! The second level also features a 4-piece bathroom and linen closet for bathroom storage! The basement is fully finished and features a 5th bedroom, 4-piece bathroom, ample amounts of storage space, as well as a large rec room! With all of the recently completed upgrades, including the main floor and upstairs flooring replacement to all new engineered hardwood (2024) New water softener (2023) Water heater (2022) and upgraded light fixtures this home truly is the perfect family home! (id:37841)
RE/MAX Twin City Realty Inc. Brokerage-2
129 Metcalfe Street Unit# C
Elora, Ontario
Find a place to call home in the beautiful town of Elora with its historic buildings, scenic trails through Victoria Park, coveted Elora Mill restaurant and venue, Elora Gorge Conservation Area, and so much more to offer to visitors and those who call the town their own. Sitting proudly on Metcalfe Street, this stone building is surrounded by great shops, cafes and brewpubs, fine dining, riverfront restaurants, home decor and book stores, grocery, banking, and public library. Make yourself at home on the third-floor with this one-bedroom unit. Having seen recent renovations including a stunning bathroom upgrade that offers a walk-in glass shower, kitchen with stainless-steel fridge and access to stacked washer and dryer set, and ductless heating and cooling system, this unit offers some great modern amenities to complement its historic features. Notice the stone facade, original exposed stone wall and support beams, high ceilings, covered back porch decorations as subtle reminders of the heritage of the building. With parking and water included in the rent, hydro and laundry are shared with the other unit. Secure this apartment in Elora to enjoy your own space and the community around it. See it today! (id:37841)
Victoria Park Real Estate Ltd.
1791 Dundas Street
Cambridge, Ontario
Exceptional residential subdivision development opportunity located in southeast Cambridge. With a gross land area of ±99.4 acres, the offering represents a rare opportunity to acquire a residential development site of scale in Waterloo Region, an economically vibrant and fast-growing area in Ontario. The Property is zoned Residential (H) R4 and designated as predominantly Low/Medium Residential in the official plan. Two subdivisions are actively being developed immediately adjacent to the Property. The location offers excellent proximity to the new Cambridge Recreation Complex, key employment nodes, retail/grocery amenities, and efficient commuter linkages throughout Waterloo Region and to Hamilton/Milton. Developable area and servicing details to be confirmed by Buyer. (id:37841)
Cbre Limited
RE/MAX Real Estate Centre Inc.
84 Hunsberger Drive
Baden, Ontario
Nestled in the heart of Baden, Ontario, this stunning, 2 storey home, offers a perfect blend of modern comfort and classic charm. From its spacious interior to its beautiful, yet low maintenance yard, this property is sure to impress. Spanning 3,667 square feet, this home boasts 5 bedrooms, 5 baths, and ample living space designed to accommodate the needs of a growing family. Gorgeous Hardwood floors through out, 9 ft ceilings and Solid Oak staircase are just a few of the lovely features to this Luxurious home. The main floor welcomes you to an Open Concept kitchen with Quarts counters, overlooking your living room with a Gas Fireplace and a Butlers Pantry, leading you to your Formal Dining Room area. You have a Spacious main floor Office and a Mud Room leading to the garage, which was originally a Main Floor Laundry and could easily revert back should you prefer. Upstairs you will find 4 Large bedrooms, which include TWO Ensuites plus an additional 4-piece bath, which make the morning hustle and bustle a lot less chaotic. Don't forget about the Bonus Loft area that provides Additional living space beyond the main living areas, offering a cozy and inviting atmosphere for spending time with family and friends. Downstairs is the perfect place to entertain! Your Rec room includes your own Wet Bar, Gas Fireplace, 3-piece bath, a Separate Laundry room and a 5th bedroom, which was once a play room and transitioned as the children grew to the current hockey shooting room. Just wait, there's more! Outside, you will be Amazed with your Fully Fenced, Private Backyard, perfect for outdoor gatherings. What better way to get the kids out of the house with your Large 16x36 Salt Water pool! They spared no expense by adding Vinyl padding over steel stairs and a top of line Coverstar Automatic pool Safety Cover and surrounded by a lovely Concrete Patio and a Gas line for your BBQ. With its convenient location and stylish design, 84 Hunsberger Drive is the perfect place to call home. (id:37841)
Red And White Realty Inc.
18737 Shaws Creek Road
Caledon, Ontario
50 Acre Horse Farm nestled in the hills of Caledon with 160x 80 Riding Arena, 10 Stall Horse Barn (with tack room + water), 8 large well groomed paddocks, Sand Ring with Stadium Lighting. This modern bungalow has been recently updated top to bottom with large atrium/sunroom overlooking salt water pool, 3 bedrooms up with open concept gourmet kitchen with oversized island, hardwood floors and large master with private ensuite and walk in closet. Lower level features 3 good size bedrooms, large windows, full second kitchen and living room with fireplace including separate legal entrance. Enjoy the covered wrap around deck with picturesque views. House is on geothermal heat, AC and has two updated furnaces. Many renovations and updates completed 2007-2009. Secondary legal detached residence on property which is currently rented on a month to month basis. Separate live stock barn, shop an 17 workable acres at the back with trails all around and through forest. Floor Plans and Virtual Tour Video attached in link on listing. Over 4000 sq ft of finished living space with 3 legal separate residential spaces all with 3 bed and full kitchen and bathrooms on property. Just move in and enjoy! (id:37841)
Keller Williams Home Group Realty
No Favourites Found
The trademarks REALTOR®, REALTORS®, and the REALTOR® logo are controlled by The Canadian Real Estate Association (CREA) and identify real estate professionals who are members of CREA. The trademarks MLS®, Multiple Listing Service® and the associated logos are owned by The Canadian Real Estate Association (CREA) and identify the quality of services provided by real estate professionals who are members of CREA.
This REALTOR.ca listing content is owned and licensed by REALTOR® members of The Canadian Real Estate Association.





