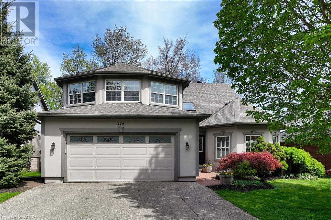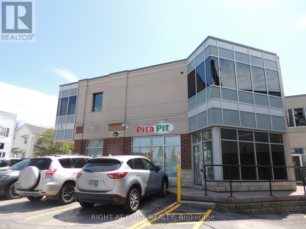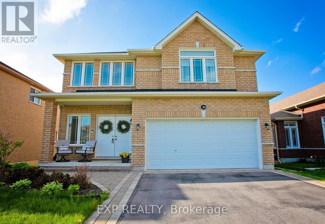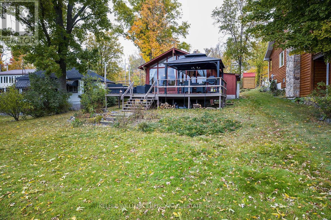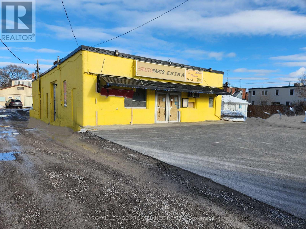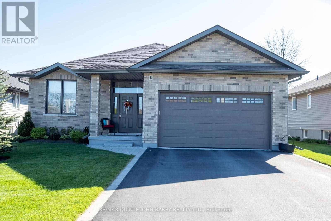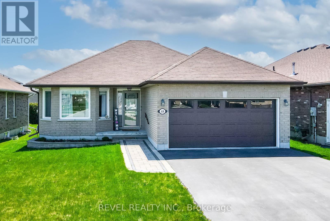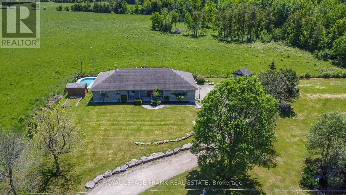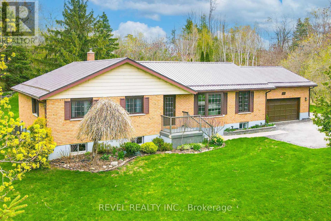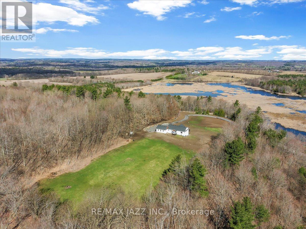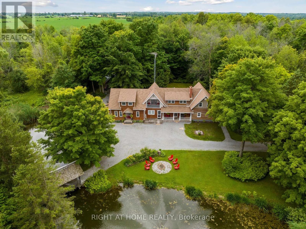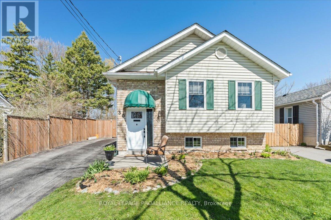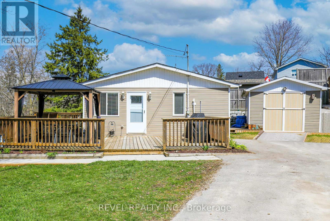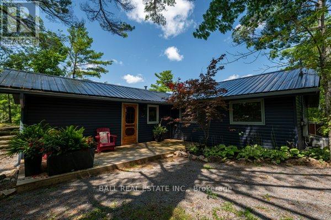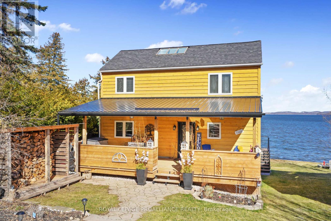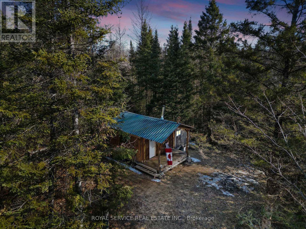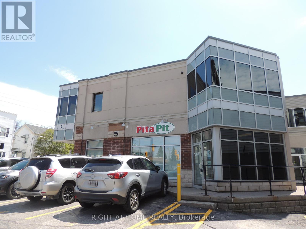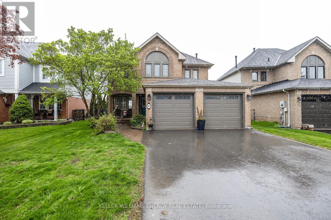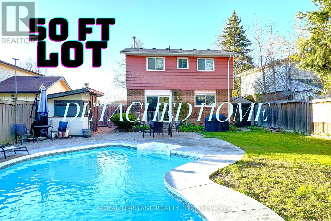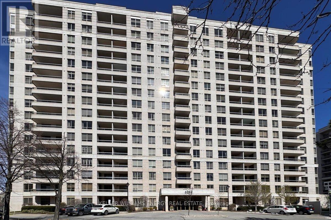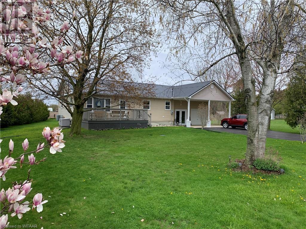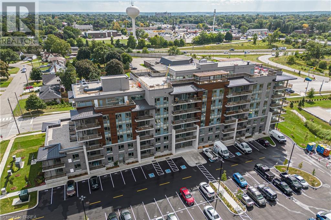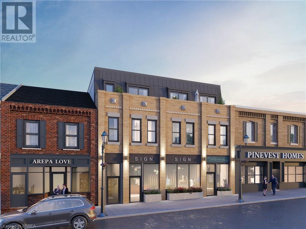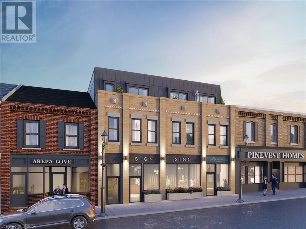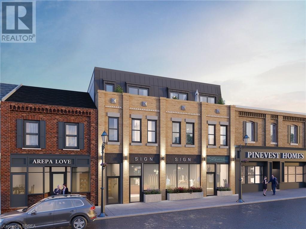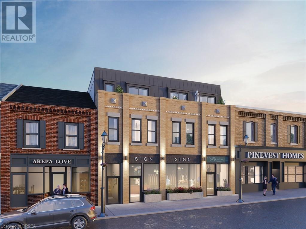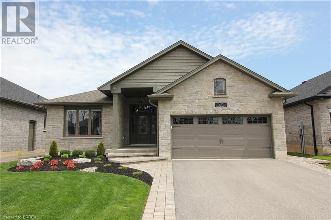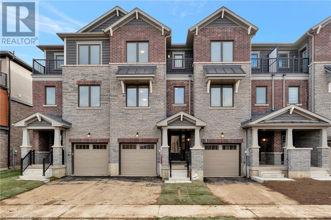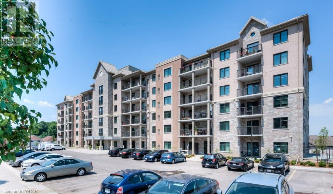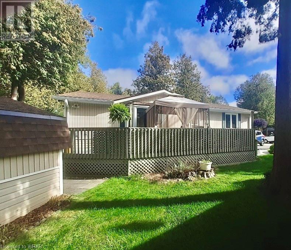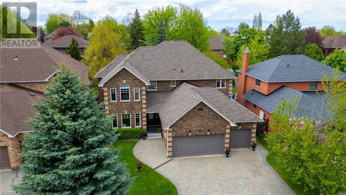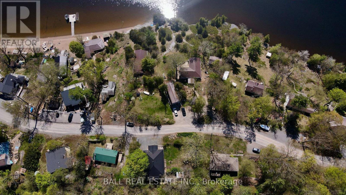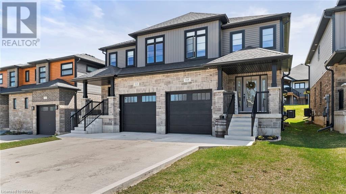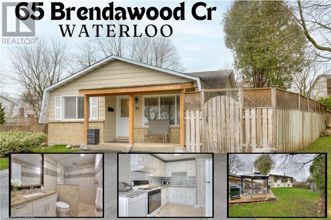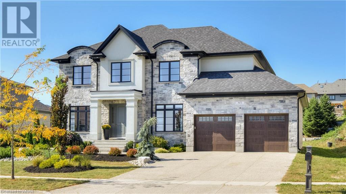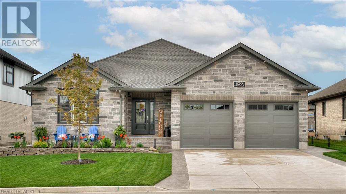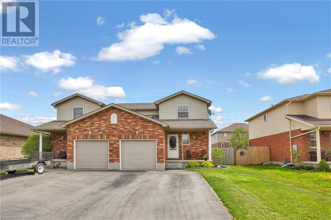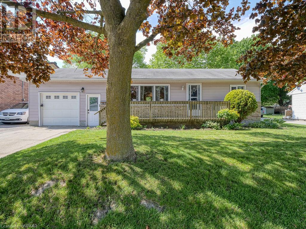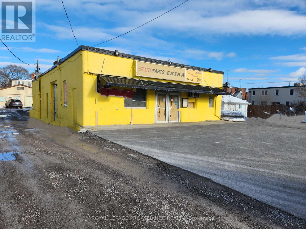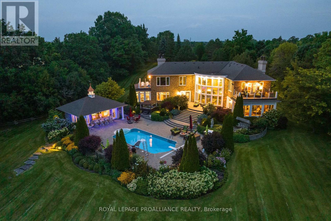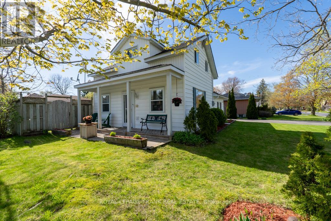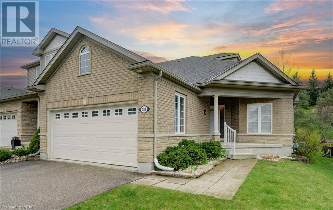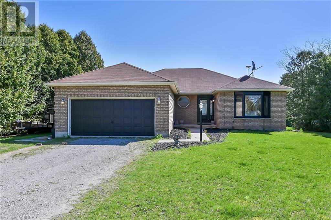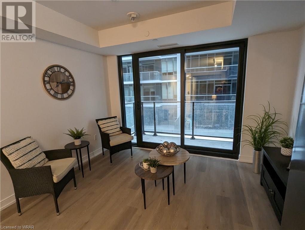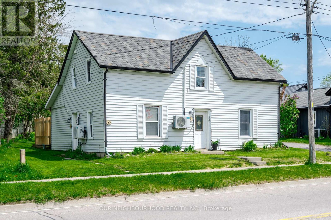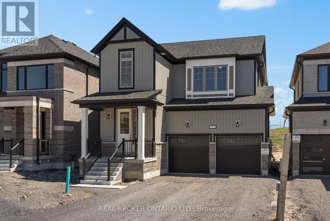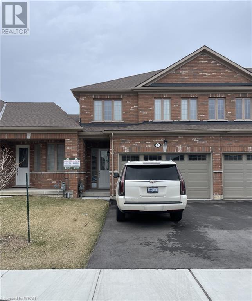LOADING
116 Darren Crescent
Cambridge, Ontario
This spacious family home sits on a quiet crescent, on a lot with mature trees and custom waterfall feature, and offers over 2800 square feet inside. It offers 4+1 bedrooms, multiple dedicated living spaces, garage parking for 2, fully fenced yard, finished basement, and custom floorplan. Fall in love with the natural light and treetop views found at every turn. This isn't your standard subdivision home, and with skylights, generous window placements, and an abundance of trees and gardens, your best piece of art is just a glance out of the window. Located not far from the Highway 401, this location is commutable to other major cities, while tucked away onto one the best streets in the neighbourhood. With nearby access to trails, restaurants and grocery, rock climbing gym, golf course, arena, library, and the historic Hespeler Village, there is no shortage of things to do and explore within a few minutes of home. At home, notice a level of detail that creates an elegant interior. From plaster of paris crown mouldings, curved accent walls, a grand staircase, vaulted ceilings, sunken living rooms, hardwood flooring, gas fireplaces, custom built-in shelving, and french doors to the primary bedroom, this home shows the builder's pride in home-building. Finished with a chef's kitchen with gas stove, side-by-side fridge and freezer, 2-tier island, generous granite countertop space, reverse osmosis drinking water, hardwood cabinets, and pantry storage, this home has what is needed for delivering everyday meals and hosting large family gatherings. Find yourself relaxing in a backyard where the sound of birds singing and waterfall trickling are more common than of cars driving by. With great privacy and deck space to setup multiple sitting areas, your backyard will become favourite to you, your friends, and family. Delivering spacious bedrooms, a primary with ensuite soaker tub, and over 4000 square feet of usable space, this is an exceptional family home from inside to out! (id:37841)
Victoria Park Real Estate Ltd.
5c - 2 Brock Street W
Uxbridge, Ontario
Offering a 4-Month Net Rent Free Period with a 5-Year Lease, paying only the T.M.I. for the first 4months, Gas, Hydro and Water are all included in the T.M.I. This second level 683 square foot unit was recently professionally renovated and updated to welcome a new tenant. This unit boasts large open space and kitchen, as well as access to two renovated tenant common washrooms. Zoning allows for a wide variety of uses including personal service shop, office, retail, clinic, private school, fitness facility and much more. Onsite parking lot, close proximity to municipal parking lots and ample street parking. Located at the corner of Brock Street and Main Street in the heart of thriving downtown Uxbridge. (id:37841)
Right At Home Realty
1346 Haggis Drive
Peterborough, Ontario
Welcome to 1346 Haggis Dr, where comfort and style come together in this fabulous bungaloft nestled in the heart of Peterborough's West End. Step inside to discover a home flooded with natural light, boasting spacious rooms and a custom layout designed for modern living. The main floor is perfect for entertaining, featuring a large great room, two bedrooms, and a balcony, the perfect place to enjoy your morning coffee. Upstairs, you'll find the primary bedroom, complete with generous closet space and a luxurious ensuite. Head downstairs to the basement, where the possibilities are endless. With in-law capability, a separate entrance from the garage, and a walkout to the backyard, this space is ideal for accommodating guests, family or creating a rental unit. Outside, the expansive backyard provides plenty of room for outdoor activities and enjoying the fresh air. Located in a family friendly neighborhood 1346 Haggis Dr offers the perfect blend of comfort and convenience, close to parks, schools, and shopping. Don't miss out on the opportunity to call this place home! (id:37841)
Exp Realty
104 Lucky Strike Road
Trent Hills, Ontario
Welcome Home to Stunning Trent Hills! This incredibly charming 4 season Home/Cottage on the Trent River is located on a year round dead end road in the Hamlet of Trent River. This Home/Cottage Boasts Year round activities, great fishing, boating and water sports! Use it all year round as a residence, cottage or income potential! This 3 bedroom, 1 three pc Bath consists of an open concept floor plan with Large great room with cathedral ceiling and floor to ceiling windows for fabulous views of the waterfront and sunsets! Large deck with Gazebo and dry 14'x22' boathouse, new 30' dock, 17 kms of lock free boating between Healy Falls and Hastings! Drilled well, full septic, newer roof, updated panel & woodstove WETT certified in 2015. **** EXTRAS **** Municipally maintained road with Garbage and Recycling Pick-up! Cable, High-Speed Internet! 15 minutes from Campbellford & 30 minutes from Peterborough. (id:37841)
Keller Williams Energy Real Estate
315 Metcalfe Street
Tweed, Ontario
Vacant and ready for your business. (3000 sq. ft. building) Operated as a successful auto parts retailer, now your choice on this commercial location in the Town of Tweed, north of Belleville. (id:37841)
Royal LePage Proalliance Realty
33 Chelford Crescent
Belleville, Ontario
Situated in a highly sought after neighborhood, this beautiful family home offers a perfect blend of comfort and modern design. Built in 2019, this home has an open concept layout offering an inviting atmosphere to relax and entertain family and friends. Enjoy the natural light as it gleams through the large patio door and windows. The kitchen is spacious and has ample cabinet and counter space for the Chef in the family, a separate dining area, and a great room with a gas fireplace. The primary bedroom offers a 3 pc ensuite bath and walk-in closet, a second bedroom and 4 pc bath for guests and a dedicated mudroom with laundry adding convenience. Make your way to the lower level, where you'll find two more bedrooms and a 3-pc bathroom, which offers flexibility for guests or a growing family. A partially covered rear deck is perfect for those hot summer days and cool nights. The fenced rear yard offers privacy while enjoying the outdoors. Stone patio is the ideal spot for dining or relaxing. Your own private oasis awaits you! (id:37841)
RE/MAX Quinte John Barry Realty Ltd.
48 Liam Street
Kawartha Lakes, Ontario
Charming bungalow calling your name in desirable location of North Lindsay. Welcome to 48 Liam with 2 bedroom on the main floor layout, 2 full bathrooms, main floor laundry and house to garage entrance. Open concept kitchen, living, dining area, stunning wood floors and beautiful garden door to the back covered deck and well manicured yard. Lower level is completely finished with cozy rec room and fireplace, additional sitting area, bedroom and 2pc bathroom. Exterior of this home is all brick with paved driveway and interlock. Price of ownership is shown in this home. Book a showing today and make this your forever home. (id:37841)
Revel Realty Inc.
206 Powles Road
Kawartha Lakes, Ontario
Nestled on quiet sideroad off Hwy 35,located just outside of Cameron, approx. 8 mins to Fenelon Falls & 18 mins to Lindsay. Complete w/gardens & limestone on roughly 1.24 acres. 2 garden sheds, invisible fence around property. 26' salt water in-ground pool w/ability to be heated & 150' flowing pond. Large back deck features bar & pergola overlooking farm fields & mature trees. Open concept stone bungalow custom built in 2001 by local builder, featuring beautiful wood ceilings w/2 skylights. Kitchen complete w/butcher block top breakfast bar & extensive cupboard, counter space & stainless steel appliances. 3 bedrooms on main level w/hardwood floors, ensuite & main bathroom. Separate laundry room located right next to the bedrooms. Lower level family room incl. pot lights, wood-stove & dry bar w/option to make wet bar & add pot lights under upper cabinets. Office w/BI bookcase & 3rd bath. Wood room complete w/hatch to garage. New oil tank July 2020. Rec room w/double closet & walk-up out to oversized 33' x 21' attached garage. In-law suite potential. (id:37841)
Royal LePage Frank Real Estate
140 Louisa Street
Kawartha Lakes, Ontario
Welcome to this outstanding family home on prestigious Louisa St. in Fenelon Falls. This Bungalow boasts 3+2 bedrooms and 2 baths, open kitchen/dining, french doors off kitchen leading to large living room with hardwood floors. A 3-season sunroom off the back dining area offers picturesque views of the park-like yard with mature trees and gardens. Full metal roof & storage shed. Finished lower level with cozy rec room, 2 additional bedrooms, dry sauna & unfinished utility area for plenty of storage. Additional amenities include main floor laundry, rough in powder room & insulated garage. Located steps to Cameron Lake, beach, restaurants, shopping, and golf and so much more. This home has been meticulously maintained & pride of ownership is displayed. Book a showing & make this your next home. (id:37841)
Revel Realty Inc.
13305 County 21 Road
Cramahe, Ontario
Step into your private sanctuary, embraced by nature's lush canopy, conveniently located minutes from the 401. This tailor-made residence rests on 6+ acre plot enveloped by pristine woodland, offering awe-inspiring vistas from every corner. The main level boasts an expansive open layout, adorned with soaring vaulted ceilings, exquisite hardwood flooring & meticulously crafted designer touches by Design2yourdoor at every turn. Indulge in your morning coffee on the expansive deck spanning the entire length of the residence, accessible via double glass doors extending from the great room. The primary bedroom on the main level features an expansive walk-in closet and a striking custom stone shower. The second room on the main floor offers versatility as a charming second bedroom or cozy office space, complete with double closets and picturesque views of the surrounding natural landscape. The kitchen boasts a spacious island adorned with quartz countertops, sleek stainless steel appliances and an impressive walk-in pantry overflowing with ample storage space. **** EXTRAS **** The sunfilled walkout basement has endless possibilities with 3 large bright bedrooms, high ceilings & a designer bathroom. The garage has been pre wired for EV charging station. This property is a 10+, welcome home! (id:37841)
RE/MAX Jazz Inc.
3507 Highway 35 Rd. N. Road N
Kawartha Lakes, Ontario
Custom built log home offers 2 above grade quarters w/over 4000 sf of living space. Main house has 3 bedrooms, 4 baths, 2 stairways, 2nd floor family room. In law suite is above grade , has w/o to sunroom, spacious living /dining area and a 2nd floor family room. Situated on just under 10 acres of wooded paradise complete with trails, a pond and covered bridge nicely nestled in a serene setting that isn't visible from the highway. Minutes to downtown Lindsay and town amenities. Ken Reid Conservation area, atv and snowmobiles trails and Sturgeon Lake all close by. For the hobbyest/contractor there are TWO heated shops... 18 x 24 and 24 x 40 (with loft) Truly a one of a kind property offering peace and tranquility. Primary suite has walk in closet, ensuite bath and is separated with its own staircase for privacy...but offers easy access to the other bedrooms. The in law suite is spacious with its own separate entrance and has added bonus of a fully finished 2nd level complete with additional 2 pc bathroom. (id:37841)
Right At Home Realty
30 Caroline Street
Kawartha Lakes, Ontario
Move in ready! Welcome to this gorgeous, immaculate, and lovingly maintained home, completely renovated top to bottom with quality finishes and workmanship. Including new flooring, doors & trim throughout; new bathrooms; finished basement; 4 spacious bedrooms; approx total of 1800 sq ft of finished living space up and down, a new kitchen with gas stove that leads outside to a private side deck. A fully fenced yard with a new stone patio for those summertime BBQ's and family gatherings around the outdoor fireplace. Walking distance to downtown and in the heart of Kawartha Lakes. Perfect for families or downsizers! Be in your new home by summertime and enjoy all that the Kawartha Lakes area has to offer year round! **** EXTRAS **** Flexible Closing (id:37841)
Royal LePage Proalliance Realty
4 Hollyville Boulevard
Kawartha Lakes, Ontario
Welcome to 4 Hollyville! This charming home boasts 2+2 bedrooms and 2 baths, featuring a completely updated interior from top to bottom. Enjoy the spacious open concept living, kitchen, and dining area adorned with wood flooring and ample cabinetry. Large picture windows offer picturesque views of Sturgeon Lake. Main floor laundry adds convenience, while the front deck with gazebo sets the stage for outdoor entertaining. The lower level presents a fully finished in-law suite with a separate entrance, 2 bedrooms, kitchen, and full bathroom. Outside, a garden shed with hydro and ample driveway parking enhance functionality. With a bonus dock location on Sturgeon Lake, this home offers endless possibilities. Schedule a showing today and experience the convenience of being centrally located between Lindsay and Bobcaygeon. (id:37841)
Revel Realty Inc.
2712 Channel View Lane
Smith-Ennismore-Lakefield, Ontario
Experience the ultimate nature retreat at this Stony Lake cottage. Boasting a 2.25-acre back lot and 164-foot x 250 waterfront lot, this property offers unparalleled privacy and breathtaking views. The cozy cottage feel of the cottage features wide plank flooring, a stone fireplace, and large windows that capture the beauty of the water. Step outside onto the oversized wrap-around deck and enjoy the incredible scenery. The sun pavilion sitting area, stone fire pit, outdoor kitchen, and covered BBQ area are perfect for entertaining guests or enjoying a family meal. Three bedrooms, a kitchen, and a dining combo provide ample space for everyone. The lakeside patio with its newer Custom docking system is perfect for swimming, boating, or fishing. A short boat ride will take you to the open lake. Don't miss out on the chance to own this stunning property on Stony Lake. Make your memories in this beautiful cottage and enjoy a lifetime of tranquility and natural beauty. (id:37841)
Ball Real Estate Inc.
12 - 6108 Curtis Point Road
Alnwick/haldimand, Ontario
Escape to your own oasis in this charming Rice Lake waterfront home. With breathtaking views of the lake as soon as you enter into the interior which boasts hardwood floors that complement the clean, bright walls, creating an atmosphere of laid-back sophistication. The upper level hosts two generous size bedrooms & a 4pc bath. The main floor consist of a third bedroom, 3pc bath, laundry, kitchen, living room with a cozy wood stove as well as a dining area with a walkout to the large composite deck overlooking the lake, the perfect spot for entertaining. The lower level offers the perfect space for a family room with a walkout to the lake with your own private docks, you'll feel like you're on vacation every day. (id:37841)
Royal LePage Proalliance Realty
1040 Cleveland Road
Tudor & Cashel, Ontario
Wilderness Retreat Alert! Nestled on 35 acres along Cleveland Rd, this nature lover's paradise features a cozy cabin, solar panel for electricity, outhouse, shed, and abundant wildlife including many species of birds, deer, moose, elk, turkeys, and bears (oh my!). Trails, treestands, and hunting blinds offer endless outdoor adventures ideal for recreational getaways or year-round living. Close to Wolf Lake for fishing and boating. Private, serene, and brimming with possibilities! **** EXTRAS **** Drilled Well on Property has never been used by seller. (id:37841)
Royal Service Real Estate Inc.
5a - 2 Brock Street W
Uxbridge, Ontario
This Prime 2nd Floor 1761 sq/ft open concept unit boasts windows on two frontages and is adorned with an abundance of natural light and is located in the heart of bustling downtown Uxbridge at the corner of Brock Street West and Main Street. Zoning allows for a wide variety of uses including personal service shop, office, retail, clinic, fitness facility, private school and much more. Access to two recently renovated tenant common washrooms. Onsite parking lot, ample free street parking, close proximity to municipal parking lots. Offering a 4-Month Net Rent Free Period with a 5-Year Lease, paying only the T.M.I. for the first 4 months, Gas, Hydro and Water are all included in the T.M.I. (id:37841)
Right At Home Realty
901 Grandview Street N
Oshawa, Ontario
Discover your dream home in the prestigious Pinecrest community. This lovely residence welcomes you with a charming front porch perfect for enjoying your morning Tea! The open concept Formal living and dining rooms feature rich hardwood floors, fabulous for entertaining guess! The newly renovated kitchen boasts quartz countertops, Stylish backsplash,Centre Island, breakfast bar, built in pantry, stainless steel appliances and Walk Out to your lovely backyard backing onto a soccer field connected to Harmony Valley Park! Great Size Family Room, Featuring 16 ft ceiling, tons of natural light and a cozy gas fireplace beckons, Ideal For Family Gatherings and Relaxation.Enjoy the Convenience of Main Floor Laundry with Garage Entry. The Upper level overlooks the family room, leading you to the double-door master bedroom with w/i closet and a 4-pc ensuite with a Stand-Alone Shower & 2 other good sized bedrooms! On the Lower level you will find a great size rec. room with rough in for bath. Perfect for an inlaw suite or teenager! Enjoy Nearby Amenities for Shopping, Dining, and Entertainment. Extended Driveway (4 cars on Driveway + 2 in Garage) Don't Miss Your Chance to Own this Fantastic Residence. **** EXTRAS **** Interlock Walk way! Rough in for bathroom lower leve!This home is located in park heaven, with 4 parks & 8 recreation facilities within a 20 min walk. The Harmony Creek Flows through the Harmony Valley Park located directly behind you! (id:37841)
Keller Williams Energy Real Estate
911 Harding Street
Whitby, Ontario
Calling all First Time Home Buyers or People Looking To Downsize, this Home just Needs your Personal Touch. Offering 4 Bedrooms, If Needed, Office on the Second Floor Was the 4th Bedroom, Easy to Convert Back. 2 Washrooms, Spacious Living Areas, Kitchen Walks out to a Very Private Backyard Oasis with a Kidney-Shaped InGround Pool, Lawn Space to Play Games & Host BBQ's, Newer Workshop and No Neighbours Behind. Basement Offers a Finished TV/Entertainment Space with a Wet Bar and Large Dry Bar for all your Entertaining Needs. Book your Showing Today. **** EXTRAS **** New Laminate Flooring Upstairs (2024), New Pool Pump (2024) Newer Pool Heater (2020). 5 Minute Drive 401 & Whitby Go Station. Walking Distance to Parks and Restaurants. Short Distance to Schools and Shopping. (id:37841)
Royal Heritage Realty Ltd.
1214 - 1000 The Esplanade Road N
Pickering, Ontario
Step into your dream living space, right near Pickering Town Centre! This fantastic 2-bedroom, 2-bathroom Gated Community Luxury Condo combines convenience with comfort seamlessly. You'll love the location - just a stone's throw away from shopping, dining, entertainment, public transportation, and easy access to HWY 401.As you enter, you're greeted by a bright and welcoming living/dining area, perfect for unwinding or hosting friends. The two spacious bedrooms offer ample space for relaxation, with the primary bedroom boasting its own private ensuite bathroom. Convenience is key with your own ensuite laundry, parking, and Gate House Security. Don't let this opportunity slip away - schedule your viewing today and make this your new home sweet home! **** EXTRAS **** Experience professional living. Amenities include sauna, pool table room, library, & proximity to Pickering Town Centre, medical facilities, & Rec Centre. Walk to convenience, leisure, and recreation in one prestigious location. (id:37841)
Keller Williams Energy Real Estate
1243 Norfolk County Road 28
Langton, Ontario
Welcome to your serene slice of country living with many updates! This charming property offers a tranquil village lifestyle packaged in a beautiful 3-bedroom home that is truly move-in ready. Revel in the recent upgrades, from sleek new flooring and a fresh coat of paint to the solid hardwood kitchen cabinets and convenient laundry room, complete with a washer and dryer. Enter through double doors from the carport into a cozy environment kept warm by a newly installed furnace (2022) that comes with a 10-year warranty. A water purification system and a 12,000KW automatic start natural gas generator (with a 9-year warranty) ensure your peace of mind. There is also a brand new drilled well from this spring. The property doesn't stop spoiling you there; the laneway is smoothly paved leading to a practical carport. Plus, the basement is a canvas ready for your personal final touches, framed and newly insulated for optimum energy efficiency. From the living room, access the upgraded 10ft x 20ft composite deck, perfect for relaxing or entertaining. The attached garage with ample shelving is an organizer's dream, while additional outbuildings including a shed and workshop, add charm and functionality to this rural haven. Located just 20 minutes from the vibrant towns of Tillsonburg, Port Burwell, and Long Point, enjoy access to Provincial Parks, beaches, and prime fishing spots. Don't miss out on your opportunity for country living. (id:37841)
RE/MAX Tri-County Realty Inc Brokerage
34 Norman Street Unit# 110
Brantford, Ontario
IMMEDIATE OCCUPANCY AVAILABLE! Premium Corner main floor suite with extended balcony. 2 Bedroom with Open concept upgraded Kitchen, Living & eating area. Premium appliance package with Ensuite Laundry. Amazing building with Rooftop lounge, patios with multiple seating areas and BBQ’s. Library meeting area, Quiet speakeasy and Gym with state of art equipment. EV parking stations and large Locker storage. Additional parking space can be purchased for $10,000. (id:37841)
RE/MAX Twin City Realty Inc
34 Norman Street Unit# 202
Brantford, Ontario
IMMEDIATE OCCUPANCY AVAILABLE! Second floor suite with balcony. 1 Bedroom plus Den with Open concept Kitchen, Living & eating area. All appliances included with ensuite laundry. Amazing building with Rooftop lounge, patios with multiple seating areas and BBQ’s. Library meeting area, Quiet speakeasy and Gym with state of art equipment. EV parking stations and large Locker storage. Additional parking space can be purchased for $10,000. (id:37841)
RE/MAX Twin City Realty Inc
7 Grand River Street N Unit# 2
Paris, Ontario
Newly built spectacular opportunity for an upscale restaurant backing onto the Grand River where the Nith River and the Grand connect. Large partially covered deck for your patrons to take in the gorgeous views. Located in the heart of downtown Paris, a tourist and local destination for all. Street front exposure. Options to lease full space of 2890 sf or divide into 525 sf, 1050 sf, 1167 sf, or 2215 sf. Building has newly poured basement for storage. The building is constructed with high end contracting, attention to detail throughout and it truly blends into the surrounding buildings with the old world charm of The Prettiest Little Town in Canada. Ample tourist foot traffic as well as local patrons. Town hosts downtown festivals and local business support and collaboration. Surrounded by plenty of municipal and street parking. Ready to make your mark in downtown Paris, possession late 2024. (id:37841)
RE/MAX Twin City Realty Inc
7 Grand River Street N Unit# 3
Paris, Ontario
Newly built spectacular opportunity for an upscale restaurant backing onto the Grand River where the Nith River and the Grand connect. Large partially covered deck for your patrons to take in the gorgeous views. Located in the heart of downtown Paris, a tourist and local destination for all. Street front exposure with full wall of glazing overlooking the river. Options to lease the whole space of 2890 sf or divide to 525 sf, 1050 sf, 1167 sf & 2215 sf. Building has newly poured basement for storage. The building is constructed with high end contracting, attention to detail throughout and it truly blends into the surrounding buildings with the old world charm of The Prettiest Little Town in Canada. Ample tourist foot traffic as well as local patrons. Town hosts downtown festivals and local business support and collaboration. Surrounded by plenty of municipal and street parking. Ready to make your mark in downtown Paris, possession late 2024. (id:37841)
RE/MAX Twin City Realty Inc
7 Grand River Street N Unit# 4
Paris, Ontario
Newly built spectacular opportunity for an upscale restaurant backing onto the Grand River where the Nith River and the Grand connect. Large partially covered deck for your patrons to take in the gorgeous views. Located in the heart of downtown Paris, a tourist and local destination for all. Street front exposure with full wall of glazing overlooking the river. Options to lease the whole space at 2890 sf or divide the space from 525 sf, 1050 sf, 1167 sf & 2215 sf. Building has newly poured basement for storage. The building is constructed with high end contracting, attention to detail throughout and it truly blends into the surrounding buildings with the old world charm of The Prettiest Little Town in Canada. Ample tourist foot traffic as well as local patrons. Town hosts downtown festivals and local business support and collaboration. Surrounded by plenty of municipal and street parking. Ready to make your mark in downtown Paris, possession late 2024. (id:37841)
RE/MAX Twin City Realty Inc
7 Grand River Street N Unit# 5
Paris, Ontario
Newly built spectacular opportunity for an upscale restaurant backing onto the Grand River where the Nith River and the Grand connect. Large partially covered deck for your patrons to take in the gorgeous views. Located in the heart of downtown Paris, a tourist and local destination for all. Street front exposure with full wall of glazing overlooking the river. Options to lease the whole space at 2890 sf or divide into 525 sf, 1050 sf, 1167 sf, 2215 sf. Building has newly poured basement for storage. The building is constructed with high end contracting, attention to detail throughout and it truly blends into the surrounding buildings with the old world charm of The Prettiest Little Town in Canada. Ample tourist foot traffic as well as local patrons. Town hosts downtown festivals and local business support and collaboration. Surrounded by plenty of municipal and street parking. Ready to make your mark in downtown Paris, possession late 2024. (id:37841)
RE/MAX Twin City Realty Inc
27 Stonebridge Place
Simcoe, Ontario
Welcome home to this stunning executive bungalow! Better than new, this home boasts professional landscaping, lovely gardens and interlocking stone entrance and walkway to the backyard. Featuring over 2700 sq ft of finished space, this 5 bed/3 bath home was fully finished by the builder. As you enter the home, you’ll be impressed by the 10’ ceilings in the foyer and living room. Walk into the spacious open concept living space, perfect for entertaining family and friends! Decorated in popular neutral colors, this home is move-in ready. High-end finishes include solid maple hardwood and ceramic tile floors on the main level, quartz countertops and soft-close cabinets in kitchen, linear gas fireplace with stone surround, gorgeous glass shower in the ensuite bath and insulated 2-car garage. Electrical panel includes a rough-in for your electric vehicle. In the spacious backyard you'll find a shed, raised garden bed, rhubarb & strawberry garden, and a variety of lovely trees for your backyard enjoyment. To top it off, the pool-sized lot is fully fenced for your privacy. Enjoy your morning coffee under the covered patio surrounded by the lush lawn and gardens. Live in this peaceful neighborhood and enjoy all the amenities found in the beautiful Town of Simcoe. As an added bonus, you're just a 15-minute drive to the beach, wharf and waterfront restaurants in Port Dover. Book your viewing today! (id:37841)
Century 21 Heritage House Ltd
51 Baskett Street
Brantford, Ontario
Not ready to buy? Welcome to your dream rental home in West Brant! 51 Baskett Street is a newly constructed, modern townhome offering the perfect blend of style, comfort, and convenience. With 3 bedrooms, 3 bathrooms, and a contemporary design, this beautiful residence is ready to welcome you home. Situated near great schools, parks, and all amenities. Book your private viewing now! (id:37841)
Pay It Forward Realty
778 Laurelwood Drive Unit# 112
Waterloo, Ontario
Welcome home to this bright and open, move in ready, 2 bed, 2 bath condo in modern Reflections at Laurelwood. Situated at a quiet end of the hallway, this carpet free home offers an open layout ideal for both entertaining and everyday living. Boasting 9' ceilings, and having oversized windows, there is fantastic natural light throughout making this home feel more spacious than it already is. Timeless finishes, gleaming stainless appliances, a large island with bar seating and plenty of cabinetry create an ideal kitchen with more than enough storage and prep space. Flowing from the dining room is the living room with many options for layouts and includes a walk out to the backyard for easy outdoor living. A patio and grass space is a welcoming addition to this property and is the perfect place to start your day with a cup of coffee. The primary bedroom suite offers backyard views, has a walk in closet, additional closet and a 3 piece ensuite. The second bedroom also offers back yard views and two closets and is separated from the primary suite offering more privacy. A 4 piece bath is handy near the front entrance for guests and the in-suite stacked washer/dryer are tucked away in the oversized entry closet boasting brand new doors. Some of the many great perks that are shared between this building and building 776 across the parking lot are a lounge, library, media/theater room, party/meeting room, bike storage and BBQ area. There is also a large, dedicated storage locker across the hall. 8 km of trails, schools, playgrounds, shopping and restaurants are all within walking distance. Laurel Creek Conservation Area with its trails, nature center and beach, St Jacobs Market, the Boardwalk with all of its shopping, entertainment and dining and so much more is less than a 10 minute drive. Book your private tour, fall in love and enjoy your new home before summer! (id:37841)
Davenport Realty Brokerage
7 Spruce Avenue
Puslinch, Ontario
Welcome to Millcreek Country Club! A beautiful setting for this 55+ year round living, adult community. Nestled amongst beautiful gardens, picturesque waterways and walking trails. This 2 Bedroom, 2 Bath home has been lovingly maintained by the original owners. The open concept Livingroom/Diningroom features a gas fireplace with a walkout to a private backyard that has a wrap around deck and gazebo. Great for Entertaining! The spacious kitchen with skylight and lots of storage completes this lovely home. Need extra storage or a workshop? Enjoy the 12' x 8' storage shed with hydro adding extra storage or a workspace conveniently placed on the property. Many upgrades include furnace 2021, dishwasher 2022, washer 2024, asphalt driveway freshly sealed 2023. Millcreek residents enjoy the use of the clubhouse, outdoor pavilion, organized activities for those that wish. This community is a pure gem located minutes to the 401 and Guelph's southend shopping, restaurants and entertainment. Contact me for a private showing of this lovely home and community. (id:37841)
Davenport Realty Brokerage
101 Brewster Place
Cambridge, Ontario
Welcome to 101 Brewster Place! Located on one of the most sought after streets in Hespeler and moments from the 401. This beautiful family home has 5 bedrooms, 4 bathrooms and over 3300 square feet above grade! The 3 car stone driveway was installed in 2014 and is in pristine condition. The triple car garage is generous in its space as well as ceiling height for plenty of storage. Entering in the bright foyer you are presented with 18ft. ceilings & a 3-floor open staircase. The renovated kitchen has all the luxuries of a new home: a 5-burner gas cooktop, 2 full size electric ovens, built in microwave, quartz countertops w/matching kitchen table and large walk-in pantry. The cozy and large family room boasts a wood burning fireplace. Three back doors lead to the sprawling in-ground salt water pool (2011) with natural stone decking and gazebo. Mature trees and fencing offer privacy and make it a lovely space for relaxing, sunbathing or entertaining. The main floor is completed by a large mudroom with inside entry from the garage (additional laundry hook-up if preferred) and a large main floor office. The 2nd level has 4 generous bedrooms including the primary bedroom with separate sitting/dressing area and double walk in closets. The renovated ensuite is oversized with separate glass shower, bathtub & double sinks. Down the hall are 3 other bedrooms as well as the main 5 pc. bath that has divided double sinks. The basement offers so much with a gorgeous rec. room w/gas fireplace, game area, 5th bedroom, gym, 3pc. bath, laundry, dry kitchen and tons of storage. Located walking distance to schools, parks, community centre, pubs, Tim Hortons and the library. Downtown Hespeler is a short walk as the river and trails await! Don't miss this rare find Hespeler Gem! (id:37841)
Royal LePage Crown Realty Services
680 Marble Point Road
Marmora And Lake, Ontario
Crowe Lake deeded access! This well maintained bungalow is the perfect place to grow your family, retire or run a successful short term rental. The home features four bedrooms and two bathrooms, an open concept floor plan, a worry-free metal roof and a level, spacious fenced in yard backing onto greenspace. The lovely beamed ceiling and woodstove give that cozy cottage feel. The living room opens onto a covered deck and patio. Enjoy deeded water access just steps away at the sandy beach, or launch your boat and explore the entire Trent Severn Waterway! Comes furnished and ready to move in today. (id:37841)
Ball Real Estate Inc.
115 Second Street
Walkerton, Ontario
Elegance, Style, Convenience & Peace of Mind all come to mind with this beautiful 3 year new semi-detached home. This quality built semi-detached home is boasting with features inside and out that will be sure to suit your family's living & entertainment desires. You will be impressed from the moment you walk up the concrete drive and into the inviting foyer that leads you to the attached garage, main floor powder room and opens into the family room featuring a beautiful fireplace feature. The open concept kitchen & dining room boast a large island with seating for 4, modern quartz countertops, shaker cabinetry & stainless steel appliances with space large enough for your family heirloom harvest table service as the heart of the home and lead you through glass sliders onto your covered back deck and yard. The finished lower level allows for an additional space to host family and friends to unwind & and watch the game or a movie in your bright rec room with second fireplace feature all benefitting from additional storage & 2 pc powder room. The spacious Primary Bedroom boasting a luxurious ensuite and large walk-in closet, convenient second-level laundry, 4 pc main bath, and 2 additional Bedrooms all pouring with natural light & a bright & airy feel complete the second level of the home. Conveniently located walking distance to schools, grocery shopping, hospital, dining, splash pad, pool, playground, tennis courts and more. Whether you're looking for a modern and cozy home to rest & relax or space to host family & friends, all while having peace of mind of having Tarion Home Warranty, 115 Second Street has it all. Call Your REALTOR® Today To View What Could Be Your New Home. (id:37841)
Royal LePage Heartland Realty (Wingham) Brokerage
65 Brendawood Crescent
Waterloo, Ontario
Pride of ownership is evident throughout this detached split-level home. Situated in a desirable Waterloo cul-de-sac with easy access to the 401, it's close to shops amenities and schools including 2 renowned Universities and Conestoga College. Inside, the kitchen boasts modern appliances, granite countertops, and a beautiful stone wall in the dining area. The spacious living room features BOSE surround sound speakers and overlooks the peaceful front of the home. Upstairs, three bedrooms await, along with a stylish main bathroom featuring a new designer walk-in rainfall shower. Outside, the private backyard oasis includes a deck, covered gazebo, propane fire pit, BBQ, and patio furniture, perfect for outdoor gatherings. Additionally, a separate entrance leads to a finished family room, large bathroom with soaker tub, and bright laundry room. The layout allows for flexible use, with the potential for a fourth bedroom, in-law setup or duplex. This home is also roughed-in for an Electric Vehicle / TESLA or Hot tub. Experience the perfect blend of convenience, tranquility, and affordability at 65 Brendawood Crescent in Waterloo. There is nothing to do here but move in and enjoy! (id:37841)
RE/MAX Solid Gold Realty (Ii) Ltd.
85 River Valley Drive
Kitchener, Ontario
Welcome to 85 River Valley Dr., a true gem, located in Kitchener’s prestigious Hidden Valley. This home features 5,630 sq. ft. of finished living space with a total of 6 bedrooms and 5 1/2 bathrooms. This home is suited for multi Family use and has been built with quality material and attention to detail by Euro Custom Homes Inc. As you step through the front door, you'll be immediately captivated by the elegance of 10 foot coffered ceilings which add an air of sophistication to the generous living space. The main floor consists of a custom chef's kitchen, complete with granite countertops, high end stainless appliances and a butler's pantry, that connects the kitchen to the spacious dining room. The chef’s kitchen, with large dining area, overlooks the patio and rear yard, and is open to the family room, creating an inviting and functional space for family gatherings and entertaining. A main floor office, powder room and laundry/mud room complete this level. On the Second Floor you have 9 foot Ceilings and 4 generously sized bedrooms, each featuring its own ensuite bath and a second office. This home ensures comfort and privacy for every member of the household, blended or multigenerational family, or those looking for space to grow. The Basement is currently being finished with heigh ceilings, oversized windows, a large rec room, 2 bedrooms and a Bathroom. Contact us today for your private tour and experience the very best that Hidden Valley has to offer. This location ensures easy access to all essential amenities and is just a few minutes away from Highway. (id:37841)
RE/MAX Solid Gold Realty (Ii) Ltd.
620 Conners Drive
Listowel, Ontario
Nestled in the heart of Listowel, convenience meets comfort with this outstanding bungalow's proximity to essential amenities such as the hospital, shopping center, grocery stores, scenic trails, and schools. Built in 2022 and spanning over 3,000 square feet, this residence showcases 4 bedrooms, 3 bathrooms, a 2-car garage, and a captivating fully landscaped backyard retreat. Step inside and appreciate the harmonious blend of luxury and comfort. The open concept layout boasts a bright and cozy design complemented by lofty cathedral ceilings, elegant pot lights throughout, and expansive windows bathing the living space in natural light. The practical kitchen features custom cabinetry, quartz countertops, an elegant tile backsplash, stainless steel appliances, and an expansive island. Sliding glass doors beckon you to the meticulously tended backyard sanctuary. The main floor also has an incredible laundry room, two generously-sized bedrooms, including a spacious primary with its own three-piece ensuite and walk-in closet. Venture downstairs to discover additional living space, comprising two more bedrooms, a three-piece bath, a sprawling 700 square foot recreation room, and ample storage space in the sizable utility area. Outside, relish in the tranquility of your private backyard oasis, boasting a covered concrete patio, thoughtful landscaping, and a fully fenced yard - an idyllic setting for summertime BBQs and gatherings with loved ones. Enjoy the convenience of the attached double garage and the newly installed double-wide concrete driveway, ensuring abundant space for all your family's vehicles. Recent upgrades include a stamped and hand spun concrete driveway, walkway, front porch & back patio, 10X16 shed, fence, armour stone, full backyard landscaping, and California shutters throughout. Seize this opportunity to transform 620 Conners Drive into your forever home. (id:37841)
Keller Williams Innovation Realty
33 Parkside Street
Drayton, Ontario
Welcome to 33 Parkside Street in lovely Drayton, ON! The main floor of this delightful 3-bedroom, 2-bathroom semi-detached home features an open concept kitchen, dining room and living room, which offers direct access to the back yard and deck - perfect for entertaining guests. The convenience of a 2-piece powder room and inside entry from the garage adds a practical touch to everyday living. Venturing upstairs, you'll find the generously-sized primary bedroom, complete with a walk-in closet and ensuite access to the main bathroom. Two additional bedrooms round out this level, providing ample space for family members or guests. Downstairs, the finished basement with high ceilings offers even more living space, featuring a versatile recreation room (currently utilized as a gym), and a dedicated office space. A utility room with laundry facilities, and a rough-in bathroom complete this lower level. Outside, a sizable deck invites you to unwind and soak up the sunshine, overlooking the low-maintenance fully-fenced yard. Boasting proximity to schools, parks, trails and shopping, plus easy access to nearby cities such as KW, Guelph, and Fergus, you'll enjoy the best of both worlds – the tranquility of small-town living with the convenience of urban amenities just a short drive away. Don't miss your chance to make 33 Parkside Street your new ‘home sweet home’ in this wonderful family-friendly neighborhood! (id:37841)
Davenport Realty Brokerage (Branch)
165 Carnegie Street
Ingersoll, Ontario
Introducing an ideal opportunity for first-time buyers or those looking to downsize: a charming and affordable 3-bedroom, 1-bathroom bungalow located close to downtown Ingersoll. This cozy home features a master suite with a large walk-in closet, perfect for storing your wardrobe essentials. The spacious eat-in kitchen features a pantry room, providing ample storage space for your kitchen supplies. The large windows create a bright and inviting atmosphere. The fully finished basement offers two additional bedrooms with large windows, ideal for guests or a growing family. Outside, the big backyard provides plenty of space for pets to roam and kids to play. For added convenience, this home includes a 1-car garage with new car charger. This home has been freshly painted throughout, giving it a modern and welcoming feel. Don't miss out on this wonderful opportunity to own a cozy and affordable home in a great location! (id:37841)
RE/MAX A-B Realty Ltd Brokerage
315 Metcalfe Street
Tweed, Ontario
Vacant and ready for your business. (3000 sq. ft. building) Operated as a successful auto parts retailer, now your choice on this commercial location in the town of Tweed, north of Belleville. (id:37841)
Royal LePage Proalliance Realty
1261 County Rd 20 Road
Prince Edward County, Ontario
The Suncatcher Estate: From Its Dynamic 383' Shoreline On One Of The World's Great Fresh Water Lakes, Lake Ontario, To Its Old Growth Trees, Charming Gardens, Swimming Pool, Cabana & Golf Range, To Its Magnificent Views From Every Glowing Room, The Privacy & Peacefulness Of These Surroundings Impart A Sense Of Luxury, Well-Being & Calm. A World Apart, Yet Close To All Amenities. 1 Hr 45 Min To Pearson International Airport. 20X40 Quonset Building For RV Or Lg Boat, All New Pool Mechanics Include Heat Pump, House Climate Control Heat Pumps, 1 Hole Golf Course, Shore Well For Irrigation, Expansive Windows All Tinted, Abundant Pure Artesian Well Water For House (id:37841)
Royal LePage Proalliance Realty
95 Adelaide Street N
Kawartha Lakes, Ontario
Picture Perfect & Pampered 3-Bedroom 2-Bath home is a Charmer with a Rocking Chair Porch and a Rockin Garage. Situated on a large, sweeping corner lot framed by beautiful mature trees this property is a real eye-catcher. The owners of 25 years have lovingly restored & modernized this home from top to bottom, keeping it beautifully bright and sparkling clean. The moment you walk in youre met with the inviting sight of an expansive eat-in kitchen, highlighted by a dramatic vaulted ceiling and westward patio doors for abundant sunlight & easy flow to the backyard. Perfect for accommodating all your family and friends. Take pleasure in the cheerful living room bathed in natural light from two large picture windows, as well as a walk-out to a charming porch. Optional main floor bedroom or den as well as a convenient laundry & bathroom. Downstairs, the finished basement offers added living space including a fantastic rec room, perfect playroom or hobby room, home office, or home gym & lots of storage space. Plenty of fenced backyard space for privacy & childrens play, a 2-tiered deck ready for your hot tub & a patio with BBQ shelter. Additional backyard access from Regent St., & a garden shed addition on rear of garage. Nice-paved driveway with plenty of parking. Last but not least is that Rockin garage/workshop set well back from the road, insulated, heated & perfect for the handyman or DIY mechanic. Close To Everything kids can hop-skip & jump to school & parks & just minutes to downtown. Ready To Put a Smile on Your Face? Make it yours today! (id:37841)
Royal LePage Frank Real Estate
811 Creekside Drive
Waterloo, Ontario
Step into the epitome of luxury with this exquisite, end unit bungaloft townhome - a true testament to quality craftsmanship and design. Boasting over 2000 square feet of meticulously finished living space, this executive home is a haven of elegance and comfort. The grandeur of the 9-foot ceilings creates an airy and inviting atmosphere, complemented by the warmth of gas fireplace. As you traverse the space, your senses are greeted by the rich textures of tile and cherry hardwood floors, leading you through a layout that seamlessly blends form and function. The colonial columns stand as a testament to timeless architecture, framing the formal dining room where countless memories await to be made. The main floor is a sanctuary, featuring a master bedroom complete with an ensuite that offers a retreat-like experience. Ascend to the upper floor, and you’ll find an additional bedroom, also with its own private ensuite, providing a luxurious space for family or guests. The finished basement is a world of its own, featuring another bedroom ensuring privacy and comfort for extended family or visitors. Note the day light basement with oversized windows. Outdoor living is redefined with a sprawling 12x32 deck, an extension of the home’s living space and an ideal backdrop for entertaining or quiet reflection. This home is not just a residence; it’s a lifestyle choice for those who seek the finest in luxury living. Experience the pinnacle of luxury living in a home that’s been crafted not just with materials, but with passion. This quality-built Cook Home awaits the discerning buyer who values quality, location, and a life well-lived. Contact us to discover how this home can become the canvas for your future. (id:37841)
Royal LePage Wolle Realty
1034 Cockshutt Road
Simcoe, Ontario
Welcome to 1034 Cockshutt Rd in Renton Ontario! This immaculate 3 bedroom, 2 bathroom bungalow with 1696 Sq Ft of finished living space is absolutely astonishing! The open concept and character of this house makes you truly feel at home. This house has had many updates including the 22 x 22ft kitchen with a 4 x 8 ft island and tons of cupboard space for everything, to the amazing 16 x 30 ft deck that overlooks the farm field in the backyard. This .43 acre property offers so much privacy and is so relaxing. Some of the recent updates include Hydro: 2021, Windows & Doors: 2021, Patio Doors: 2021, Plumbing: 2023 including water treatment except shower, Power Vac to Duct work: 2021, and so much more! The unfinished basement offers another 1738 Sq Ft of unfinished living space for you to develop and create. With all this space there is enough room for everyone. This house is absolutely amazing and will be a wonderful home for anyone. Don’t miss out, this is your new home! (id:37841)
Peak Realty Ltd.
1 Jarvis Street Unit# 518
Hamilton, Ontario
Ideal for professionals or post grad students. The neighbourhood undergoing exciting transformations, this urban gem offers an unparalleled living experience. 1 parking space and 1 locker are included. check floor plan, this is 2nd largest unit on this floor. Modern kitchen with built-in stainless steel appliances, and quarts counter tops. Two full bathrooms with a choice of walk-in shower or soaker tub. Laundry in suite, and in-unit storage. Amenities include 24-hours concierge, a state-of-the-art fitness center, a yoga studio, a stunning lounge and mail room. The building is conveniently located in downtown Hamilton just steps from shopping, entertainment, and some of the best dining that Hamilton has to offer. Amenities include a fitness center, yoga studio and lounge. Enjoy Easy Access To Hwy 403, QEW, Lincoln M. Alexander, Red Hill Valley Parkways, West Harbor, and Hamilton GO. Next to Jackson Square, Go Station, Bay front park. The HSR is minutes to McMaster University, Mohawk College, St Joseph Hospital. Don’t miss out on this perfect opportunity. (id:37841)
RE/MAX Real Estate Centre Inc.
26 Toronto Street
Cramahe, Ontario
Welcome to an exceptional opportunity nestled in the heart of Colborne, where comfort meets convenience in this legal duplex residence. Boasting an enviable location within walking distance to all of Colborne's amenities, this property presents a rare chance to own a piece of this vibrant community while enjoying the benefits of modern living and investment potential. The main unit features 3 bedrooms, 2 bathrooms, and a freshly painted interior. The open-concept layout seamlessly connects the living and kitchen areas, creating an inviting space for daily living and entertaining. The large kitchen boasts ample storage & prep. space, while the large windows allow for natural light to accent the homes interior, making meal preparation a delight. A master suite with a semi ensuite bathroom and two additional bedrooms provide ample accommodation options. Both bathrooms have been tastefully updated for modern comfort. A walkout from the laundry room leads to the backyard, offering a private oasis for relaxation and outdoor enjoyment. The second unit comprises 1 bedroom, 1 bathroom, and an updated kitchen along with separate laundry facilities. A walkout from the bedroom leads to the back deck, providing a serene spot to unwind outdoors. A privacy wall separates both back decks, ensuring privacy for residents. Additional features include separate entrances and utilities, updated plumbing, electrical, and heating/air conditioning systems in both units. An additional shed along with the detached garage offers storage solutions for outdoor equipment. Whether you're seeking a comfortable home or a savvy investment opportunity, this legal duplex offers the best of both worlds. Don't miss out on owning a piece of Colborne's vibrant community. Schedule your private showing today! **** EXTRAS **** Quick access to the 401 for commuters. Separate utility meters & separate heat/air conditioning controls for each unit. (id:37841)
Our Neighbourhood Realty Inc.
813 Griffin Trail
Peterborough, Ontario
This is the perfect family home you've been looking for. Brand-new 3 Bedrooms, 3 Bathrooms with double car garage. New appliances. Open concept, bright main floor with breakfast area and kitchen. Large primary bedroom with ensuite and walk-in closet. 2 more spacious rooms. Second-floor laundry. Close to Trent University, Fleming College, schools, shopping, trails, and Hwy 115. **** EXTRAS **** Tenant is responsible for utilities, lawn care and snow removal. Appliances and window coverings are to be installed before tenancy. (id:37841)
Real Broker Ontario Ltd.
9 Harwood Street
Tillsonburg, Ontario
This spacious 1869 sq ft home in Tillsonburg is a fantastic opportunity for those seeking comfort, style, and functionality. Boasting a beautiful kitchen with modern appliances and ample counter space, it's perfect for cooking and entertaining. Ideal for families or professionals, the property features a master bedroom with a walk-in closet, ensuite upper level laundry, and a double garage. It's prime location in Tillsonburg provides easy access to shopping, dining, entertainment, and more. Don't miss out on this exceptional rental opportunity. Schedule a viewing today and make this beautiful home yours! (id:37841)
RE/MAX Real Estate Centre Inc.
No Favourites Found
The trademarks REALTOR®, REALTORS®, and the REALTOR® logo are controlled by The Canadian Real Estate Association (CREA) and identify real estate professionals who are members of CREA. The trademarks MLS®, Multiple Listing Service® and the associated logos are owned by The Canadian Real Estate Association (CREA) and identify the quality of services provided by real estate professionals who are members of CREA.
This REALTOR.ca listing content is owned and licensed by REALTOR® members of The Canadian Real Estate Association.





