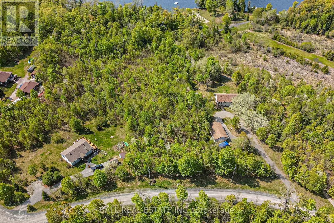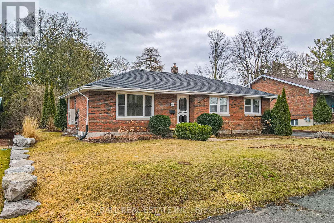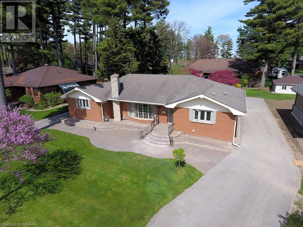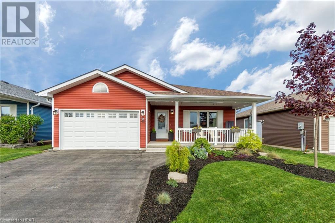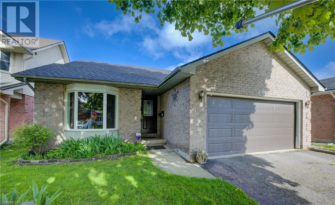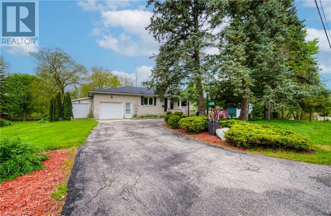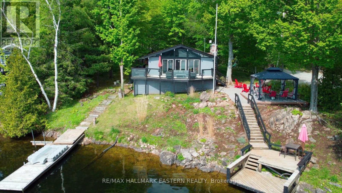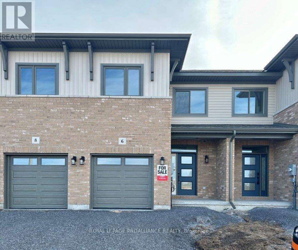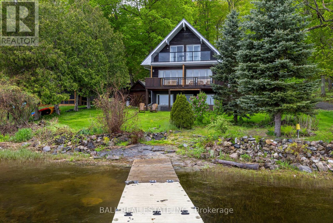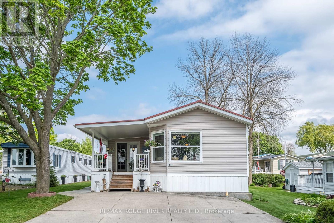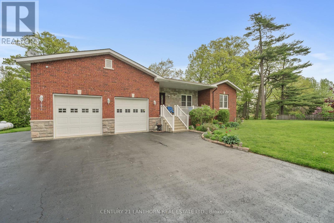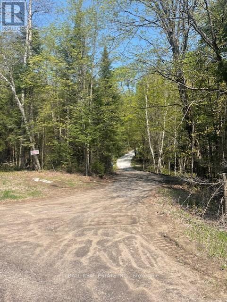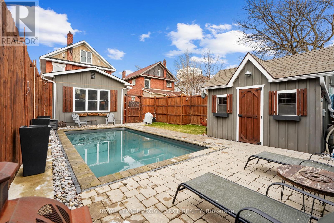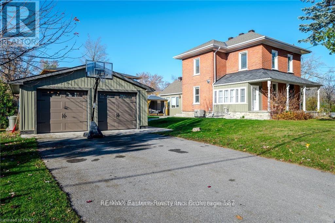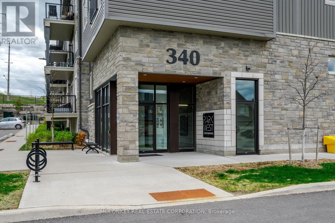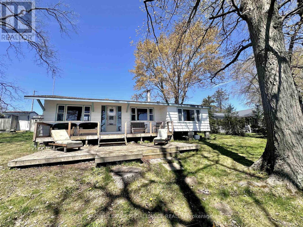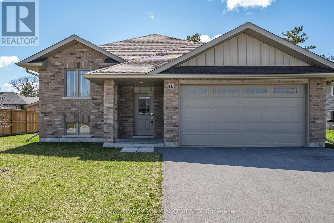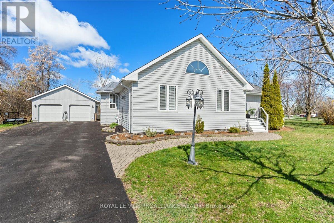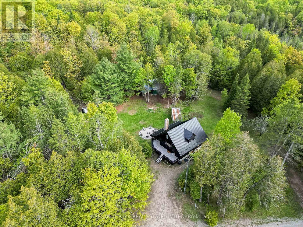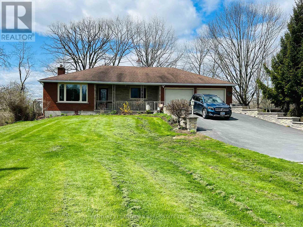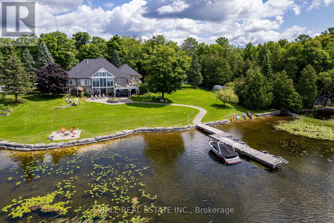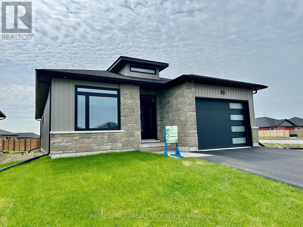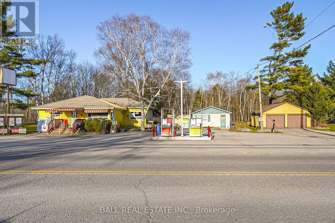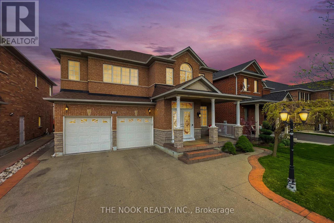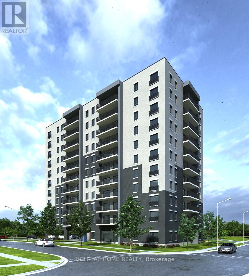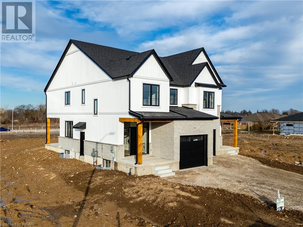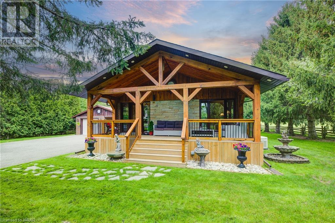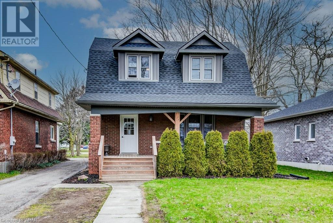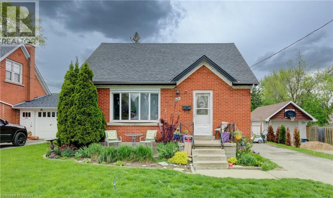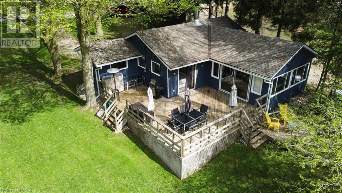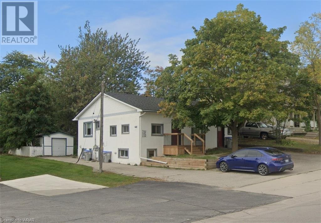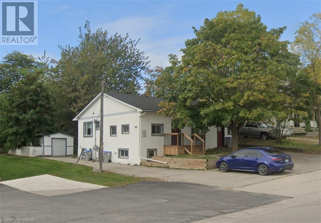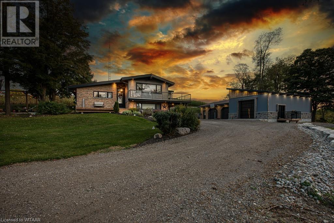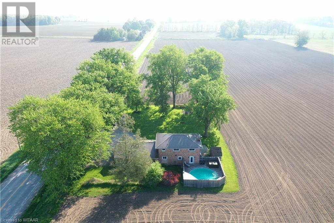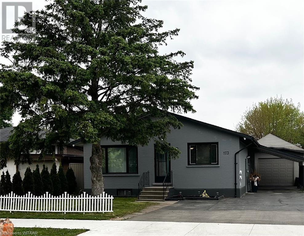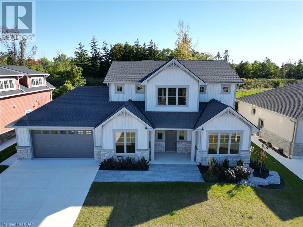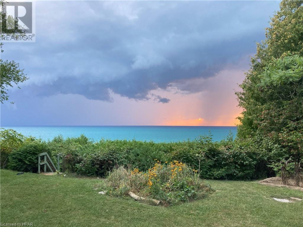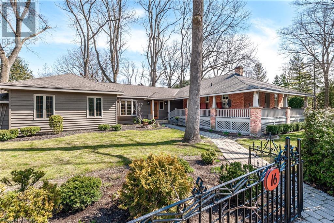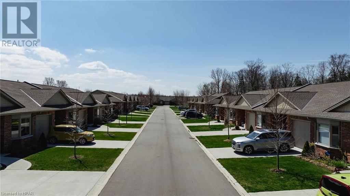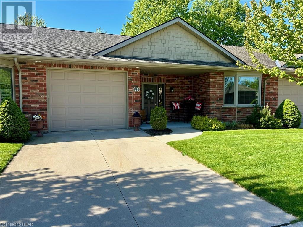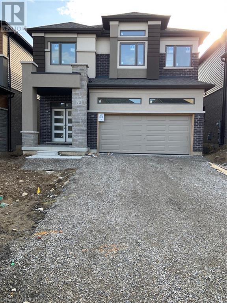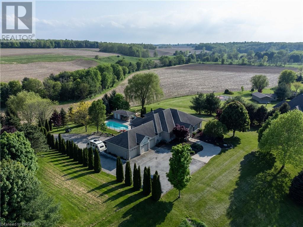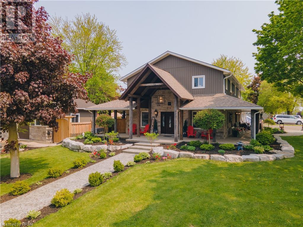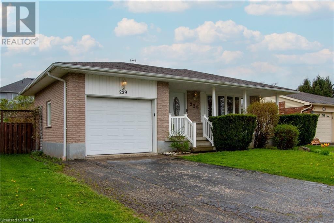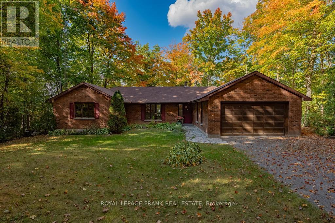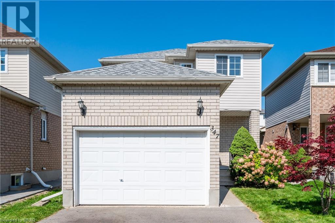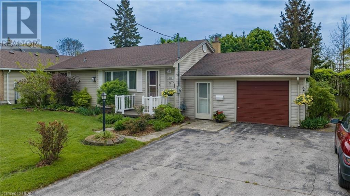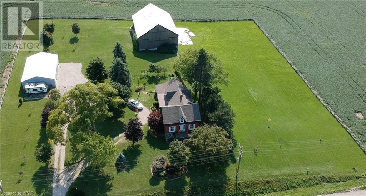LOADING
64 Fish Hook Lane
Marmora And Lake, Ontario
Building Lot Available as the last lot left in Phase1 of this Thanet Lake Subdivision. The Lake is Natural Spring Fed with and abundance of fishing and very little traffic due to no public access to the water. The Thanet lake Community Waterfront includes private docking, Sandy beach, Volleyball Courts and plenty of Family activities. Build your perfect Country home or cottage with all the benefits of the Lake without the taxes of waterfront. Short drive from Coe Hill and only 30 minutes from amenities of Bancroft. **** EXTRAS **** Deeded Access to Thanet Lake (id:37841)
Ball Real Estate Inc.
107 Henry Street
Stirling-Rawdon, Ontario
Welcome to 107 Henry St. in Stirling, ON! This charming 3+3-bed, 2-bath brick bungalow offers a serene setting near Rawdon Creek and Henry Park. Enjoy tranquil walks along the creek and leisurely picnics in the park just steps away. With a vibrant community atmosphere and nearby amenities, including local shops, theatre, recreation centre, schools and eateries, this well-maintained home provides the perfect blend of comfort and convenience. Don't miss out on this opportunity to experience the best of Stirling living. Schedule your viewing today! (id:37841)
Ball Real Estate Inc.
687 James Avenue
Delhi, Ontario
BEAUTIFUL CUSTOM HOME IN THE DELHI PINES SUBDIVISION! On the east side of James St. you can’t help but notice this classic ranch style home perfectly located at the rear of an oversize lot in a very popular subdivision. This classic one storey design includes 1,785 sq. ft. of living area on the main floor with a large finished basement. Upon entering this custom residence you immediately notice the large wood trim & plaster finishes. The oversize living room with floor to ceiling wood burning fireplace is perfect for family gatherings. The gourmet raised panel oak kitchen with peninsula island overlooks the dinning/sitting area. This room offers an unobstructed view of the rear yard. Proceed through French doors onto a rear raised interlock deck. This area is perfect for outdoor entertaining and soaking up the sun. Back inside your will find two main floor bedrooms with oversize wall to wall closets. The main floor master suite is fit for a queen with an adjoining 4pc. bath. This bathroom has an updated & unique walk in tub. A large laundry and additional bathroom are easily found off the garage hall & next to the kitchen area. The lower level has a finished recreation room with attached summer kitchen and large additional storage rooms. Back outside you will enjoy the beautiful mature landscape and circle driveway with ample parking for friends & family. This home that has been lovingly enjoyed by this original family for almost 50 years. Many quality improvements and upgrades throughout the decades with numerous mechanical upgrades. Real pride of ownership is evident throughout in this meticulously maintained home! Come see for yourself what Norfolk County has to offer. (id:37841)
Coldwell Banker G.r. Paret Realty Limited Brokerage
43 Huron Heights Drive
Ashfield-Colborne-Wawanosh, Ontario
Stunning, Luxury living with access to beautiful Lake Huron and fabulous sunsets. This premium bungalow is both spacious and elegant with a walk down lower level for tons of storage. Everything you need is on one floor with many upgrades including 10 x 36 deck, extra large front porch with plastic railings and sunshades, kitchen, flooring and baseboards, gas fireplace, upgraded window coverings, gas BBQ line, and a pantry. Open concept main living area with upgraded fixtures throughout the entire home. This amazing kitchen includes stainless steel appliances, classic white cabinets and island. Featuring 2 bedrooms, living room, dining area and a beautiful sunroom, this home gives you so much living space for everyday living or entertaining. Large master bedroom features a stunning ensuite bathroom plus a walk in closet. Enjoy your morning coffee on the large deck surrounded by the manicured gardens. Enjoy the 8000 square foot Community Recreational Centre with indoor salt water pool, pickleball courts and organized events. It's the perfect home for active individuals or couples, conveniently located in an adult lifestyle community close to the waterfront, marina and golf. Beautifully maintained and pride of ownership is clear. (id:37841)
Coldwell Banker All Points-Fcr
278 Scott Road
Cambridge, Ontario
SPACIOUS BUNGALOW IN FAMILY-FRIENDLY HESPELER! Welcome to this bright bungalow located in a family-friendly neighbourhood in Hespeler, offering over 2,400 square feet of living space. The open-concept layout features a sunken living room connected to a formal dining area. The kitchen, which opens to the living room, includes sliders leading to a deck with a covered portion. Imagine coming home after a long day and enjoying the summer breeze while listening to the sounds of birds in your spacious, fenced yard. The main floor boasts 3 bedrooms, including a primary suite with a walk-in closet and a 4pc bathroom. An additional 4pc family bathroom is also located on the main floor. The finished lower level expands your living space, featuring a rec room, 2 additional bedrooms, a 3pc bathroom (with plumbing available for a shower), and ample storage. Notable features of the house include a furnace/AC 2022, new roof 2019, a water softener, a garage door opener with a remote, central vacuum (as-is), main floor laundry, and parking for 4 vehicles. Situated close to the 401, this property provides easy access for commuters. It is also conveniently located near amenities such as shops, restaurants, and entertainment options. Great schools and parks in the area add further appeal for families with children or those who enjoy outdoor activities. Welcome to Hespeler! (id:37841)
RE/MAX Twin City Faisal Susiwala Realty
3780 Nafziger Road
Wellesley, Ontario
Welcome Home to 3780 Nafziger Road in Beautiful Wellesley! These types of homes don't come up often and are very unique one of a kind features! Spacious bungalow with semi circular driveway backing onto a pond with direct water access and walk-out basement! This home underwent a full custom renovation with open concept living area, spiral staircase, master bedroom over looking the greenspace/pond with balcony, large closet, and full ensuite bathroom with soaker tub. Two other very spacious bedrooms on main level with separate dining area and inside access to garage. Basement is finished with rec room, games room, oversized laundry room, additional storage, full bathroom, and walk-out to backyard and walk-up to garage! Greenhouse/additional equipment storage siding onto the garage with separate garage door. This home also boasts a separate detached bunkie/shed with two storeys, sliding garage door, balcony overlooking the pond - could be converted to live-in bunkie, woodworking shop, storage etc. Such a great opportunity for any new buyer - book your showings today, you will not be disappointed! (id:37841)
Mcintyre Real Estate Services Inc.
152 Hall Drive
Galway-Cavendish And Harvey, Ontario
READY TO RELAX! Turn-Key Year-Round Living Awaits! Stellar Waterfront on the Trent-Severn Waterway Features Long Dock and Over-Water Deck, Weed-Free and Deep. Arguably the Best View on Block. Too Many Inclusions to Itemize. Thoroughly Updated Kitchen with Stainless Steel Built-In Oven, Microwave and Glass Stovetop. Huge Bathroom with Jet Tub plus Plumbing Roughed-In for Outdoor Shower. Fully Insulated and Air Conditioned Bunkie for ThoseExtra Guests. Quick Closing Available so You Can Enjoy This Summer Here! **** EXTRAS **** All Appliances and Furnishings, both Indoor and Outdoor Aluminum Boat Canoe Barbecues Garden Shed Gazebo Dock (id:37841)
RE/MAX Hallmark Eastern Realty
6 Otonabee Street
Belleville, Ontario
Spacious brand new two storey townhome now available. This great property boasts 9ft ceilings on the main floor, a fabulous kitchen complete with walk in corner pantry, large kitchen island and quality quartz countertops as well as three spacious bedrooms, two and a half bathrooms, an attached one car garage and rear pressure treated wood deck. (id:37841)
Royal LePage Proalliance Realty
120 Ballam Lane
Madoc, Ontario
Fantastic chalet on Moira Lake! With beautiful views of the lake from all three levels, you'll be able to enjoy the serene surroundings. The three bedrooms and two washrooms provide ample space for your comfort. The open concept main floor with hardwood floors creates a warm and inviting atmosphere, and the bright open kitchen adds to the charm. The wrap-around deck is a great feature, allowing you to relax and soak in the scenery outdoors. The large rec room downstairs offers additional space for entertainment and relaxation. Whether you're looking to unwind after a day of outdoor activities or spend quality time with family and friends, this area will be perfect for it. Enjoy the dock with gorgeous panoramic views is undoubtedly a highlight. It provides a spot to enjoy the picturesque setting. (id:37841)
Ball Real Estate Inc.
13 Mcgregor Drive
Otonabee-South Monaghan, Ontario
Welcome to your peaceful retreat. This 4 season module home nestles within the serene enclave of Shady Acres - a charming Parkridge Cottage & RV Resort. This lovely module home for sale offers the ideal blend of comfort and convenience, featuring two bedrooms and two bathrooms, perfectly suited for those seeking a tranquil lifestyle. Set firmly on concrete slab, this home boasts a compact design, that utilizes space efficiently. Living here, you will enjoy the added adventure of being part of the Shady Acres community, renowned for its friendly atmosphere and beautiful park setting. This property is not just a home, but a gateway to a lifestyle surrounded by nature and friendly neighbors in a secure community setting. Whether you're looking to downsize, buy a first home, or secure a vacation spot, this module home presents an affordable option without compromising on quality or location. (id:37841)
RE/MAX Rouge River Realty Ltd.
5 Lodge Road
Quinte West, Ontario
Welcome/Bienvenue to 5 Lodge Road in Carrying Place! This exquisite brick bungalow offers stunning water views and was meticulously constructed in 2009, incorporating thoughtful design elements throughout. The main level features a splendid kitchen equipped with ample storage, an elegantly finished backsplash, and granite countertops. The serene living room, which provides access to a large deck equipped with two gazebos, also boasts views of the water. The master bedroom allows for water views as well and includes a spacious ensuite bathroom that conveniently houses the laundry area. The main floor also offers two additional bedrooms, one of which includes its own ensuite, alongside a powder room. Walking through the home, the hardwood floors are beautifully accentuated with mosaic tile inserts, adding a unique touch to the interior design. As you explore the house, you'll observe that above every closet, there are small doors. These serve as additional storage spaces for all your seasonal attire. This home features an ideal nanny suite in the basement, complete with a kitchen, dining area, living room, bedroom, and a full bathroom, all accessible through a separate entrance on the side of the house. Despite the spacious nanny suite, the basement still offers ample space, including a large recreation room, an additional bedroom, another full bathroom, a cold room, a utility room, and impressive storage. Be sure to check out the 3D Tour and the floor plan to appreciate this fantastic layout. Could it be your Home Sweet Home? Est-ce que a pourrait etre votre Home Sweet Maison? **** EXTRAS **** The property features a roomy two-car garage, a freshly sealed driveway, a covered front porch, two gazebos, a pergola, and a firepit, all situated on a 0.4-acre lot. (id:37841)
Century 21 Lanthorn Real Estate Ltd.
Pt Lt 23 Con 6 Hwy 118
Dysart Et Al, Ontario
Excellent building opportunity. Over 6 acres located just a quick 5 minutes from the Village of Haliburton for your convenience and access to all town amenities. Located off HWY. 118. Secluded for privacy and surrounded by mature hardwood and mixed forest. Create your private escape on this beautiful nature filled property. No EP on this property. This property features easy access points to snowmobiling, cross country skiing, hiking, and hunting with Sir Sam's Ski Hill only 15 minutes away. (id:37841)
Ball Real Estate Inc.
275 John Street
Belleville, Ontario
Picture this. After relaxing on your covered front porch you enter through your front door. You're greeted by a spacious entryway, a flood of natural light, and high ceilings. Immediately to your left, you can visit guests in your formal living space. Or, you can gather around the games table at the other end of the room. Friends and family gather around the dinner table in your large, separate dining room. As you pass through the updated galley kitchen, you enter into the addition. There, you will find a cozy, sunken living room. Complete with a natural gas fireplace and an updated 3 piece bathroom. Upstairs, you will find a renovated 3 piece bathroom and 3 generously sized bedrooms. On the third floor, you will find the attic. It is fully finished and ready for your needs. Bedroom? Home gym? Office? The options are endless. Finally, step outside into your fenced backyard oasis where the sun and water are always warm. 275 John Street truly allows you to move right in and immediately start making memories with your friends and family. **** EXTRAS **** The location & 6 bedrooms would lend well to entrepreneurs wanting to enter into the world of B&B or student rental...the possibilities are endless with this charming, fully renovated 3 story beauty! (id:37841)
Royal LePage Proalliance Realty
43 Clementi Street
Smith-Ennismore-Lakefield, Ontario
This stately updated 3+ bedroom century home provides all that the beautiful village of Lakefield has to offer. This home with many unique features has an extensive list of updates. Beautiful newer kitchen and bathrooms, main floor laundry, flooring, natural gas fireplace in living room, high efficiency on demand hot water, high efficiency natural gas heating and central air. Lovely covered front porch and spacious patio. Recently constructed heated detached double car garage/work shop features custom cabinets, separate 100 amp electrical service and premium lighting. Very desirable village location near public beach, boat docking, and the Lakefield Walking Trail. An 8.5 km trail which, after meandering through the Village, connects to the Trans-Canada Trail via the Peterborough County Rotary Trail. (id:37841)
RE/MAX Hallmark Eastern Realty
301 - 340 Florence Drive
Peterborough, Ontario
Feel The Newness Still In Your Modern Sparkling Bright Top Floor End Unit In Park West Condominium Built in 2020. Shows Exceptional, Offering Quality Upgrade Finishes Like Stainless Steel Appliances, Quartz Countertops, Stylish Modern Cabinetry, Breakfast Bar Style Style Seating. Primary Bedroom With In Closet & Ensuite With Walk-In Glass Shower Quartz Vanity. Spacious Main 4pc Bathroom With Quartz Vanity . Natural Gas Furnace & A/C. Your Own In-suite Laundry. West Facing Exposure Fills This Condo With Natural Sunlight All Afternoon Through Large Glass Windows & Sliding Doors & Capture The Beautiful Sunset Views In The Evening. Includes 2 parking spaces. Main Lobby With Locked Security Door & Unit Entry Call System & Elevator For Smooth Floor Access. In The Desirable West End & Close To Shopping, Easy Highway Access For Communting, Hospital (PRHC) & Jackson Park Trails!! (id:37841)
Mcconkey Real Estate Corporation
32 Quinte View Road
Greater Napanee, Ontario
Escape to the charm of 32 Quinte View Rda cozy 2-bed, 1-bath cottage thats like a warm hug from the moment you step through the door. Rustic touches meet modern comfort in this lakeside retreat. Bring friendsthey'll love the separate boathouse, with guest quarters and electricity, for some privacy. And oh, the view! Its a picture-perfect spot to soak in the tranquility. Spend afternoons sat on the dock or playing in the water and evenings roasting s'mores around the fire, this place is the true cottage experience. But heres the best part: its just a hop across the ferry from all the fun of Prince Edward County. Wineries, parks, beacheseverything you need for the perfect getaway is right here. Welcome to your new favorite hideaway! **** EXTRAS **** Bunkie size is 13 ft by 19 ft (id:37841)
Royal LePage Proalliance Realty
147 Rollins Drive
Belleville, Ontario
NEW PRICE $629K Price Reduction + **Updated Kitchen Quartz Counter Top** updated Kitchen Pictures coming soon. 2+2 bedroom bungalow built by Klemencic Homes in 2019, located in Bellevilles prestigious East End. This home combines comfort and functionality with a spacious open-concept layout. The primary bedroom features ensuite privileges for luxurious privacy. The kitchen leads to a covered back deck perfect for year-round grilling and a two-tier deck for entertaining. The home boasts LED lighting throughout and a smart thermostat for energy efficiency. The double car garage with inside entry is ready for an electric vehicle charger, enhancing this eco-friendly home. A versatile finished basement adds extra space for activities. Positioned in a desirable neighbourhood close to the YMCA, top schools, and amenities, the East End of Belleville offers convenience and luxury, making it a top choice for homeowners. Discover why this area is in demand and consider making 147 Rollins Dr. your new home."" (id:37841)
Royal LePage Proalliance Realty
44 Peterson Street
Quinte West, Ontario
Welcome to 44 Peterson St in picturesque Quinte West, where comfort meets modern living in this captivating home. This 1744 sqft bungalow offers space for the whole family and is perfectly set up for entertaining. Step into a spacious, vaulted-ceiling living room, bathed in natural light from large windows and warmed by a cozy gas fireplace. This open concept space flows seamlessly into the kitchen and dining area, leading to an additional room perfect as a den, office, or 4th bedroom.This inviting home features three bedrooms and two bathrooms, catering effortlessly to family life and guest accommodations. Step outside from the kitchen, or the primary bedroom, to your private outdoor oasis, boasting a large deck surrounding an aboveground pool and hot tub area ideal for relaxation and entertaining.The detached, two-car garage offers a heated workspace with an epoxy floor for easy maintenance. Recent updates include; a furnace and AC, water treatment system, enhanced energy efficiency with a re-insulated crawlspace, and much more. Unlock the perfect blend of lifestyle and comfort. (id:37841)
Royal LePage Proalliance Realty
1493 Wintergreen Road
North Frontenac, Ontario
Rustic meets designer elegance in this modern Scandinavian style chalet. Boasting over 50 ACRES of wooded private land, this turnkey retreat of a home is everything you've ever dreamed of. Main floor features a gorgeous CUSTOM KITCHEN overlooking your dining/living room with refinished floors, all new lighting, new insulation, new drywall, wood burning fireplace + 3 season enclosed porch. Upstairs you'll find the spacious primary bedroom with private balcony + new glass railing, updated 3 piece bath with beautiful new hardware, lighting + custom tiling, as well as the second bedroom. The WALKOUT LOWER LEVEL has an extra bedroom/home office + bathroom, with laundry area + large mudroom with separate entrance leading out to your new firepit area. But wait, there's more HUGE BARN/GARAGE with wood stove + bonus loft space AND TWO BUNKIES hidden in the woods, each with wood stoves. UPDATES: New roof, new recently inspected/cleaned septic, new submersible pump/tank/water lines, new furnace/AC/ducting. Full list of upgrades available upon request. 15 minutes to Bon Echo Provincial Park, 1.5hr to Kingston and 2 hours from Ottawa. This is the kind of property for generations to enjoy! (id:37841)
Chestnut Park Real Estate Limited
857 River Road
Belleville, Ontario
BUYER INCENTIVE: To entice potential buyers, sellers are offering to cover the FIRST YEAR OF MUNICIPAL TAXES for the new owners after taking possession of the property. This valuable perk is estimated to be worth around $4,300, providing the new homeowners with a financial breather during their transition. However, the precise amount for the 2024 tax year will be determined and communicated at a later date. Welcome/Bienvenue to 857 River Rd. A delightful bungalow situated by the Moira River on a 1.6-acre property. The main floor features 2 bedrooms, 1.5 baths, a laundry room with direct access to a clothesline, a generous living area encompassing a dining room, kitchen, and living room with a gas fireplace. From the living room, you have access to a large deck and hot tub. Rest assured, you will relish your time admiring the Moira River view. The basement includes 2 bedrooms, 1 full bath, a recreation room, an ample storage/utility space, and a convenient cold room. Don't overlook the double car garage that comes with the property. Moving on to the property's exterior, if you enjoy gardening, you will appreciate the greenhouse, beautiful garden with a water pump, and a convenient cold room for storing your canned goods. (id:37841)
Century 21 Lanthorn Real Estate Ltd.
208 Kawartha Hideaway
Galway-Cavendish And Harvey, Ontario
Welcome to your lakeside paradise! This waterfront estate boasts 245 feet of private shoreline on 2.269-acre lot. This 2362 sq ft retreat has 5 beds and 6 baths (4 of them ensuites), an office, a bonus room + tons of storage, there's plenty of space for everyone. The kitchen is a chef's dream w/ propane cook top, updated granite countertops, high-end appliances, and tons of cupboard space. Cozy up in the living room with a gas fireplace. The main floor also features a the Master bedroom with walk-in closets + a luxurious ensuite and a guest bedroom with ensuite. Head outside to the sunroom + extended deck w/ glass railings. Downstairs, you'll find another living area w/ a fireplace + access to a covered seating area + sauna. Designed for accessibility, this home features wheelchair-friendly amenities throughout. Outside has a workshop, greenhouse, + a wood fire sauna. The backyard includes a fenced dog run and plenty of yard space for entertaining, while the stone-edged waterfront offers peaceful bay views. (id:37841)
Ball Real Estate Inc.
62 Hastings Park Drive
Belleville, Ontario
This 1448 sq ft bungalow by Frontier Homes features an open-concept main floor with 2 bedrooms and 2 bathrooms. You'll love this well-appointed Kitchen featuring quartz countertops, soft close cabinets, under-cabinet lighting, and a center island equipped with a double sink. The ensuite features a ceramic shower, double sinks and a walk-in closet. Enjoy the convenience of a main-level laundry room, ample closet space, inside entrance to the attached 1.5-car garage. Main floor offers large bright windows and 9' ceiling with potlights. Maintenance is easy and stylish with the upgraded laminate flooring throughout with Luxury Vinyl Tile in wet areas. Paved Driveway included. Located in Potters Creek in Bellevilles West end, with easy proximity to fantastic schools, shopping, CFB Trenton, and Prince Edward County only minutes away! (id:37841)
Royal LePage Proalliance Realty
4007 County 6 Road
North Kawartha, Ontario
Discover ""The Log Cabin"" at 4007 County Rd 6, North Kawartha – a unique property blending rustic charm with modern convenience. Boasting a convenience store, gas bar, and inviting sandwich shop, this versatile space is perfect for entrepreneurs. The cozy log cabin aesthetic creates a warm atmosphere. Ideal for those seeking a turnkey business opportunity in a picturesque setting. With snowmobilers stopping by in winter, cottagers flocking in summer, and local contractors, this property promises a steady stream of customers year-round. Don't miss this chance to own a distinctive property with great income potential. Store has been significantly renovated. (id:37841)
Ball Real Estate Inc.
288 Fleming Drive
Milton, Ontario
Discover Your Dempsey Dream Home! Welcome to this stunning detached, all-brick, 2-story home with approximately 3000 sq. ft. of bright and inviting living space. Perfect for a large family, multigenerational etc. this home features 6 spacious bedrooms 4 upstairs and 2 in the professionally finished basement 4 bathrooms, and 2 fully equipped kitchens. The open layout and 10-foot ceilings allow natural light to flood every room, creating an uplifting atmosphere.Inside, you'll find beautiful hardwood flooring throughout, elegant crown moulding, and pot lights. Ample windows improve airflow and brighten the space, while the cozy gas fireplace invites relaxation. Inside access to the garage and Main-level laundry adds a touch of convenience. Located in the sought-after Dempsey neighborhood, this home is within walking distance to top-rated Chris Hadfield School, shops, restaurants, and a movie theater. With easy access to the 401 and GO station, commuting is a breeze. Enjoy the practical benefits of no sidewalk maintenance and parking for up to 7 cars, including 2 in the garage. This property combines convenience, comfort, and an unbeatable location. Schedule a viewing today and discover all this exceptional home has to offer! **** EXTRAS **** The main kitchen has stainless steel fridge, stove, dishwasher, and microwave. Second kitchen includes a microwave, oven, and fridge. Enjoy a huge deck, rare 7-car parking, a concrete driveway, and a covered porch with double door entry. (id:37841)
The Nook Realty Inc.
70 Albany Street
Oshawa, Ontario
Development work completed to date are; City zoning approval, Both parcels of land ( generating $7600.00/month) Clean Phase 1 and 2 environmental with Record of Site Condition from Ministry, Vibration Study, Noise Study, Lighting study, Geological Study, Preliminary Architectural Drawings, Preliminary Civil Engineering Drawings (Functional servicing report/Site Grading Plan/ SiteServicing Plan/ Erosion and sediment control Plan/Storm Water Management)Archaeological Study, Preliminary Landscape design, Shadow Study, Boundary and Topographical SurveysTraffic Impact Study, Parking Study, Planning/Land use Compatibility Study **** EXTRAS **** PLUS ANOTHER OPPORTUNITY FOR GROWTH. Ask about the option to purchase 422/418 Front St. to allow for a larger development. All 4 lots available for $7,500,000 (id:37841)
Right At Home Realty
99 Clayton Street
Mitchell, Ontario
OVER $20K UPGRADE INCENTIVES including $13K APPLIANCE PACKAGE!! Kinridge Homes presents 'The Matheson' A home striking the balance between style and versatility combining subtle board and batten with authentic heavy timbers decorating the front porches and backyard patios. Located 10 minutes north of Stratford in the charming town of Mitchell, these modern Farmhouse semis offer a 3 bedroom and 4 bedroom layout. You will be amazed with the amount of natural light in these units. Huge side panels and transom surrounding the front door brightening the foyer, main level and hardwood staircase. Matching the staircase stain, warm colored luxury vinyl plank brings durability to the main floor and high traffic second level hallway. The kitchen is a smooth contemporary style with soft close mechanisms, quartz countertops, and drawer organizers important elements of kitchen longevity, comfort, and utility. The family room, kitchen, and dining rooms share the same open space making for a great entertaining area. Family room feature wall also features a dedicated receptacle for future electric fireplace and media. Beautiful and functional features like the bathroom and shower niches, enhance the utility of the spaces. The laundry is fully finished giving you counter space for folding and hanger space for air drying. The master suite has a walk in closet as well as an oversized beautiful ensuite with a double vanity and this huge walk in shower with glass wall. ZONING PERMITS DUPLEXING and a large amount of the work is already complete with a side door entry to the basement stair landing from grade level, laundry rough in, 3 piece bathroom rough in and extra large basement windows. Surrounding the North Thames river, with a historic downtown, rich in heritage, architecture and amenities, and an 18 hole golf course; make Mitchell your home too! Reach out while building lots are still available. (id:37841)
RE/MAX Twin City Realty Inc.
8008 7 Highway
Guelph/eramosa, Ontario
Welcome to your dream retreat! Situated on a sprawling 3/4+ acre lot, privacy is paramount in this serene oasis. Ideal for families, this home boasts ample space for children to explore and thrive. Upon arrival, you will notice the gates, long paved drive, and abundance of mature evergreen trees and landscape lighting. Moving towards the house, you'll be impressed by the new covered deck with vaulted ceiling. Enjoy the added comfort of new windows throughout the home including a large dining room window overlooking the property. Inside, discover modern comforts designed with your family in mind including an EMF-free heated floor, family room gas fireplace, air exchanger system, A/C unit and new furnace. Your family will enjoy comfort year-round! The backyard boasts two exterior buildings as well as a large flagstone firepit, and new 16 x 16 pergola/deck. The fully powered, insulated, 1000 ft 2 garage is drywalled with ample LED pot lights, 60-amp service, new windows and lighted soffits. The wood stove ensures a warm work space year round. Perfect for a workshop, home gym or additional storage space. At the back is a 14 x 20 shed with new windows, pine board batten with power. Both exterior buildings have remote garage doors. The thoughtful details continue with drainage around all three buildings, ensuring a dry, well-maintained, property. You will be prepared for emergencies with a 11kw natural gas Generac whole home generator, with an automatic transfer switch panel in the basement, ensuring uninterrupted power during outages. Rest easy knowing the septic system was inspected in May 23. Exterior lighting systems are equipped with convenient timers for effortless operation. Don't miss your chance to call this exceptional property home. Schedule your viewing today and experience the perfect blend of privacy, comfort, and functionality! Your cottage in the country! (id:37841)
Keller Williams Innovation Realty
307 Elizabeth Street
St. Marys, Ontario
This property will check off all of your boxes. Move in ready, a great family neighbourhood just steps to DCVI or walk out your back door and be in the park. So many upgrades on this beautiful 3 bedroom home you are sure to be impressed. The large open concept kitchen and dining room are perfect for family dinners with large windows that let in the natural light. Enjoy your morning coffee on the generous front porch while your weekends can be for entertaining your family and friends on the back deck with ample room in the yard for fun and games. The detached garage adds charm to this home with enough room for your car and some extra space for storage. (id:37841)
Real Broker Ontario Ltd.
26 Raymond Road
Kitchener, Ontario
Situated in the established Eastwood area of Kitchener is the storey and a half home with in-law additon. This home is situated on a large lot with easy access to expressway and 401. The inlaw addition is great for off-setting your mortgage expenses. Large double deck for entertaining (id:37841)
RE/MAX Twin City Realty Inc.
461 Road 4 N
Conestogo Lake, Ontario
Welcome to your new home away from home! Everyone needs that getaway to unwind and just be able to relax lake side. Here is your opportunity to have that turn key getaway to share with Family and Friends. Conestogo Lake offers it all from fishing, swimming, boating and quiet camp fires. The location is easily accessible with no long, traffic filled drives “up North”. This property features an upgraded, clean, move in ready, 3 bedroom cottage equipped with a large lake side deck for entertaining. It also includes a newer large detached garage for all of your storage needs. How about your own private dock and boat launch, yes it has that too! If you have been looking for a cottage getaway, this may be just the place for you. Book your private viewing today. Conestogo Lake cottages are located on GRCA owned land. Don’t hesitate to contact me for more information. (id:37841)
Kempston & Werth Realty Ltd.
16 Huron Road Unit# 2
Mitchell, Ontario
Introducing Unit 2 at 16 Huron Road in Mitchell, a meticulously kept property that offers expansive living in an ideal setting. This apartment boasts two sizable bedrooms, each tailored for ultimate comfort and ample space, ideal for relaxation and peaceful slumber. Central to the apartment is the expansive eat-in kitchen, perfect for those who cherish preparing and savoring meals at home. The living room is roomy and adaptable, making it an excellent spot for hosting friends or unwinding during tranquil evenings. Additionally, the apartment features an elegant 5-piece bathroom, enhancing the daily routine with a touch of luxury. Situated in a serene neighborhood, the location is just a brief drive away from local conveniences, including shopping centers, diverse dining establishments, and entertainment venues. With public transportation readily available, commuting is convenient and hassle-free. Unit 2 at 16 Huron Road offers more than just an apartment—it provides a personal haven designed for comfort, convenience, and style. Contact us to schedule a viewing and take the first step towards making this your new home. (id:37841)
Keller Williams Innovation Realty
16 Huron Road Unit# 3
Mitchell, Ontario
Discover the charm of Unit 3 at 16 Huron Road, a stunning apartment that embodies relaxation and comfort. This home features a gorgeous open-concept kitchen-living area that combines functionality with style, perfect for both serene evenings and vibrant social gatherings. The bedroom is a spacious sanctuary, offering ample room for a large bed and creating an atmosphere of peace and restfulness. Next door, the expansive 4-piece bathroom boasts beautiful fixtures and finishes, enhancing your daily routine. Situated in the vibrant heart of Mitchell, this apartment is conveniently located near local amenities, parks, and schools, making everything you need just a short walk away. Unit 3 isn’t merely a place to stay—it’s a place to thrive. (id:37841)
Keller Williams Innovation Realty
924022 92 Road
Embro, Ontario
Introducing the home you've been waiting for! Step into your Dream Home situated on a tranquil lot spanning just over an acre outside of Embro. This remarkable property has everything you could ever desire. Upon entry, you'll be greeted by the rustic modern ambiance, featuring white washed ceilings and stained beams. The expansive kitchen is perfect for family gatherings, boasting a large island, side by side fridge and freezer, walk-in pantry, dining area with picturesque views, and more. The Family Room is highlighted by a wood burning fireplace encased in stone, leading to one of many outdoor seating areas. The main level offers three generously sized bedrooms, one with a convenient 2-piece ensuite, as well as a 4-piece bathroom. Down a few steps to the walk-out level, you'll find a luxurious private primary suite, complete with another stunning fireplace and a 3-piece ensuite. This level also features a recently updated Mudroom with laundry and an additional 3-piece washroom. Journey down a few more steps to discover a charming playroom for little ones and a cozy media room for family movie nights. But wait, there's more! Outside, you'll find an oversized detached heated garage with double doors, along with a fully finished heated entertainment room, perfect for the ultimate Man Cave experience, complete with its own BBQ area and Glass feature Garage Door! Additionally, there's a charming tree house/bunkie equipped with bunk beds, wifi, an electric fireplace, and TV. The meticulously landscaped yard offers multiple relaxation areas, a fire-pit, a hot tub, and breathtaking views of trees and fields. With ample parking for up to 10 vehicles, this home truly has it all. Words cannot fully capture its true, unique beauty – this is a MUST SEE property! (id:37841)
The Realty Firm B&b Real Estate Team
744410 Road 74
Woodstock, Ontario
Escape to 2/3 acre rural bliss with this fully renovated 1800 sqft, 2-storey, 4-bedroom, 2-bathroom country home enveloped by picturesque farmland. Bask in the luminous ambiance of the open concept living and dining area, enhanced by a vast window flooding the space with natural light. Modern and trendy whtie kitchen with granite countertops ceramic backsplash. Revel in modern comforts including heated kitchen and 5-piece main bathroom floors, alongside sleek engineered bamboo flooring throughout. Sparkling main floor bath with soaker tub and tiled shower. Practical amenities like main floor laundry, a steel roof, and an electric panel ready for generator hookup ensure convenience and durability. Upstairs are 4 good sized bedrooms including the primary with ensuite and walk-in closet. Step outdoors to discover your own retreat, complete with a hot tub, pool, front and rear decks, fire pit, and fruit-bearing trees dotting the yard. Perfectly situated near Woodstock, this haven offers seclusion without sacrificing accessibility. (id:37841)
Royal LePage Triland Realty Brokerage
173 Fergus Avenue
Kitchener, Ontario
LEGAL DUPLEX ! This is what you have been looking for, a legal Up/Down duplex. Even in this era of high interest rate, investor will be cash flow positive from day 1. This stunning renovated home is ready to move right in. Live on the main floor and rent the basement to assist you with your mortgage. The main floor boasts a large eat-in Kitchen with stainless steel appliance, a spacious living room ideal for entertaining. The main floor also includes 3 bedrooms including laundry perfect for your family. This leads to a fully fenced backyard with a covered deck for your morning coffee. Your backyard also has a large 17 X 24 detached garage plenty of room for your family needs. The 2 bedroom basement apartment is spacious and fully renovated with a tenant who is willing to stay. This includes an open concept Kitchen with stainless steel appliances, Dining Room and living room with a four piece bath and laundry. There is also plenty of parking to accommodate both units. (id:37841)
Royal LePage Triland Realty Brokerage
8 Thimbleweed Drive
Bayfield, Ontario
New Build in Bayfield Meadows! Opportunity to purchase this newly constructed home to be completed spring 2023. Absolutely stunning 2 storey home boasting over 2800 sqft of pure luxury. Open concept design w/9' ceilings, spectacular kitchen w/island, great room w/gas fireplace plus a large separate dining room. Main-floor primary bedroom w/ensuite & walk-in closet. Second floor features a fabulous secondary family room complete with gas fireplace, 2 more spacious bedrooms & 3 piece bathroom. In-floor heating plus natural gas furnace. A/C. Double garage. Front covered porch w/rear patio. Wood & stone exterior w/concrete driveway. Located 1/2 block from beach this home is surrounded by modern, beautiful homes designed & built by developer. High-end finishes, quality construction & craftsmanship thru-out. Tasteful from top to bottom. Tarion warranty. Short walk to historic Main Street & parks. Fabulous place to raise your children or retire and have plenty of room for them to come visit! (id:37841)
RE/MAX Reliable Realty Inc.(Bay) Brokerage
73931 Durand Street
Bluewater, Ontario
EMBRACE THE SERENITY OF LAKESIDE LIVING!! QUAINT & AFFORDABLE LAKEFRONT GEM BETWEEN BAYFIELD-GRAND BEND! Charming 4 bdrm, 4-season cottage nestled in a extremely private lakefront setting with stunning views of Lake Huron. Once you enter the side door, you'll automatically fall in love with this place. New navy kitchen w/white counters, awesome living room with gas fireplace(2019), cathedral ceiling, windows facing plus glass doors to lakeside deck. Lightly-toned flooring & pine interior accents thru-out. (2) main level bedrooms, pantry, laundry room & remodeled 4 piece bathroom finish off the first level. Up we go to the 2nd floor which boasts a very cool loft area for chilling, two more bedrooms and a view of the lake from the upper windows. Current owners continuously upgraded this charmer since their purchase in 2019. Septic system installed in 2011. Municipal water. Fibre internet. Natural gas. NEW SEAWALL installed in 2022 along with new lakeside staircase. Lovely subdivision with a mix of newer homes and authentic cottages. 10 minute drive to historic Bayfield and thriving Grand Bend. Golfing, walking trails, breweries, wineries, marina close by. This retreat offers a tranquil escape from the hustle and bustle of everyday life. Whether you seek a weekend getaway or a permanent residence, this lakefront cottage embodies the epitome of refined living in one of Ontario's most coveted locations. Great time to buy! (id:37841)
RE/MAX Reliable Realty Inc.(Bay) Brokerage
14 & 16 Chiniquy Street
Bayfield, Ontario
Every once in awhile a very special home comes to the market, and this absolutely charming home, with its relaxed elegance is one of those! It is perfectly located in the heart of old Bayfield, only steps to the Historic Main Street, Pioneer Park, Lake Huron and Marina. The original home was built Circa 1914, using reclaimed, solid clay bricks that were manufactured in the area, and had once been used for the former Balmoral Hotel in St. Joseph. The center-hall plan that leads from the original home, is the ideal layout to host family and guests, with a cozy den (with high ceilings and gas stove/style fireplace), 3 bedrooms and updated 4pc bath on the west side of the home, and the primary bedroom suite on the opposite side. Central to the home is the open concept kitchen (renovated in 2015, appliances new in 2021, with Induction stove, and new counters in 2023), with adjacent pantry/laundry room. The spacious dining area opens up to a wonderful great room addition (2015) with in-floor heated terrazzo flooring, gas fireplace, a vaulted ceiling, complete with 4-sided glass cupola, which brings in plenty of natural light, walk-out to the expansive grounds to the east of the home. The primary bedroom suite includes a lovely sitting room with wood burning fireplace, walk-out to covered wrap-around porch, dressing room and 3pc bath. Parking for 3 to 4 cars, with cobblestone-style walk-way to front entrance, Roof 2014, exterior painted in 2023, Gas Generator for hydro back-up. 14 & 16 Chiniquy are being sold as one, however 14 Chiniquy is a separate serviced lot, with it’s own legal description. (id:37841)
Home And Company Real Estate Corp Brokerage
51 Bayfield Mews Lane
Bayfield, Ontario
Exceptional lifestyle community, THE MEWS are set in the quintessential Village of Bayfield on the shores of Lake Huron, with its staggeringly beautiful sunsets. Wonderful opportunity to enjoy this established, over 55yr + development. Completed in 2020, this impeccably maintained 2Br, 2 bath unit, with its contemporary finishes and design choices (9ft ceilings and crown moldings,and hot water hydronic in-floor heating) is excellent! Primary bedroom with walk-in closet and ensuite bath Superb white kitchen with large center island, quartz counters with subtle light grey tones, and stainless-steel appliances. Cozy open concept den, with gas fireplace, spacious dining/living room with walk-out to your own fabulous terrace, complete with a privacy border of pyramid cedars, and a electronic/retractable awning for those sunny days (features valance, cassette storage & wind sensor)! Attached garage, and accessibility styled front sidewalk. Visitor parking. The Mews are conveniently located on the west side of Bluewater Highway, and within a 10-minute walk to the lake, and easy access to walking trails. Monthly fees are $474.00, and include snow removal to front door, driveway and roadway, landscape maintenance, and Activity Centre Building. (id:37841)
Home And Company Real Estate Corp Brokerage
25 Bayfield Mews Lane
Bayfield, Ontario
ENJOY THE BAYFIELD LIFESTYLE!! Most economical option to retire in our thriving historic village where life slows down. Impeccable 2 bdrm, 2 bath unit boasting 1,482 sq.ft of carefree living being offered for the first time by the original owners. 55+ Adult Lifestyle Community located on the south-west end of town sprawled across 14 acres. Open concept plan with 9' ceilings, hardwood & tile floors, tray celings. Level entry with no steps. Stunning kitchen w/maple cabinetry, large island & stainless appliances.. Cozy living room w/terrace doors to private patio(retractable awning) backing onto farmer's field. Spacious dining area w/gas fireplace. Hunter-Douglas window coverings. Primary bedroom showcases a large bay window, custom cabinetry above bed, large walk-in closet, storage room & laundry closet. 3 piece ensuite bathroom w/tube light. 2nd bedroom is currently used as a den. Hydronic infloor heating. Central air. Central vac. Municipal water w/reverse osmosis. Attached garage w/concrete drive. Built in 2009. The Mews community was completed in 2020, offers a newly-built activity centre, walking trails thru the 6 acre bush & a short walk to the beach and charming downtown with fabulous restaurants & shops. Excellent opportunity to live the care-free life! (id:37841)
RE/MAX Reliable Realty Inc.(Bay) Brokerage
72 George Brier Drive E
Paris, Ontario
Brand New Fully Detached Modern House Built By LIV Communities located just off the 403 highway with an easy commute to the GTA. Offering all of what Paris On is know for with a small town feel, modern amenities, two beautiful rivers, walking trails and boutique shops and restaurants. 4 Bedrooms, 4 Washrooms, 6 Car Parking, No Side Walk, No Direct Neighbours behind the house, Over $60,000.00 In Upgrades And Extras, Hardwood Floors on Main Floor and 2nd Floor Hallways, Painted and Stained Oak Stairs, Double Door Main Entrance, Double Door Garage, 3rd Full Washroom Added On Second Floor As Upgrade, Gas Fireplace, Air Conditioner, Beautiful White Kitchen Cabinets, Cold Water Line to Fridge, 6 Ft Sliding Patio Door, 3-Piece Rough-In Basement For Potential 5th Washroom, Large Basement Windows, Garage Door Opener, Insulated Exterior Walls Of Garage, Frameless Tempered Glass Shower In Master Bedroom, Smooth Ceiling On Main Floor, 9 Ft Ceiling On Main Floor, HRV For Healthier Air Quality, Brick, Stone, Stucco Beautiful 2203 Square Feet House. (id:37841)
RE/MAX Twin City Realty Inc.
RE/MAX Twin City Realty Inc
95 St George Road
Paris, Ontario
Welcome to this exquisite luxury bungalow, a true gem nestled on the hillside overlooking the quaint village of St. George and the beautiful countryside. Boasting 2,900 square feet of elegant living space on the upper level and an additional 1,790 square feet of meticulously finished lower level, this home offers an unparalleled blend of comfort, style, and sophistication. As you step inside, you are greeted by an expansive open-concept living area, featuring high ceilings and large windows that bathe the space in natural light. The heart of this home is the gourmet kitchen, custom cabinetry, and a spacious island that invites culinary creativity and entertaining. The luxurious master bedroom is a sanctuary of its own, complete with a spa-like ensuite bathroom featuring a soaking spa tub. The master suite also includes a generous walk-in closet, providing ample storage space. Two additional well-appointed bedrooms on this level offer comfort and privacy for family members or guests, with an additional full bathroom. Descend to the lower level to discover a stunning 2-bedroom in-law suite, thoughtfully designed with its own private entrance. This suite features heated floors throughout, ensuring warmth and comfort year-round. The cozy gas fireplace adds a touch of elegance and warmth to the spacious living area. The lower level also boasts a large recreational room, a pool table, full wet bar and another gas fireplace and heated floors, creating the perfect environment for relaxation or entertainment. From here, walk out to the breathtaking pool area, where you can enjoy sunny afternoons and tranquil evenings by the water. The seamless indoor-outdoor flow makes this home an entertainer's dream. This luxury bungalow is more than just a home; it's a lifestyle. Don't miss the opportunity to own this piece of paradise, Schedule your private viewing today and step into a world of elegance and comfort. (id:37841)
Royal LePage Action Realty
197 Trafalgar Street
Mitchell, Ontario
3000 sq ft executive home in the heart of Mitchell is now available. This home sits on a 1/3 acre maturely landscaped corner lot close to all amenities, rec centre, parks, school bus routes and just a short distance to downtown shopping. Open concept main floor greets you as you enter the front door you will appreciate the large open living space and your grand centre hall staircase, a formal spacious office, and entertaining dining room with built in desk. As you head to the rear of the home you will love the huge open concept kitchen with separate eating area, the granite counter tops and loads of cupboards as well as the family sized living room. The second floor offers a dream master suite with walk in closet with California style shelving, separate closet as well as a relaxing master ensuite bath with air jet soaker tub, walk in tiled shower and double sinks. There are 3 other bedrooms, 4 piece bath, large laundry room with loads of closets and granite counter and separate storage closet at end of hallway. Most of your time will be spent on your 184 feet of continuous covered porch area, or in your oasis backyard with inground heated pool, area for hot tub, great privacy and loads of entertaining patio area. Of course the 25 X 27 ft in floor heated workshop with 2 over head doors, 2 piece washroom and over 10 ft ceiling height are the finishing touches. Call for your personal private viewing today. This is a must see home that cannot be replaced at this price! (id:37841)
RE/MAX A-B Realty Ltd (Stfd) Brokerage
229 Devon Street
Stratford, Ontario
Each home gives you a feeling. Let me introduce you to 229 Devon Street in Stratford -a home that opens its arms, welcomes you in, and tells you you’re home. Located walking distance from the Stratford Festival Theatre and the Avon River, this home boasts a bright family room with three generous sized bedrooms and two full bathrooms. Enter through the foyer from the spacious front porch, or park in the attached garage with easy access to the kitchen. Entertain family and friends with a spacious living room and dining area. The opportunities are yours to explore with a large recreation room and games room downstairs, along with a laundry room, second bathroom, and office space. Walk into the luscious backyard and enjoy the ample green space, privacy, and gardening potential. Explore the virtual tour and aerial video in Multimedia and reach out today to book your showing. This home will not disappoint! (id:37841)
Royal LePage Hiller Realty Brokerage
17 Ted's Lane
Galway-Cavendish And Harvey, Ontario
Absolutely fantastic waterfront on Pigeon Lake. Gently sloping lot with deep water and some of the best swimming in the Kawarthas. Nicely treed with stunning lake views offering privacy and tranquility at the lake. This solid 1500 square foot bungalow has an easy layout with large bright rooms and hardwood floors throughout the living room and bedrooms. Featuring 2+1 bedroom, 1.5 baths, main floor laundry, cozy wood-stove and a lovely sun-room lakeside with great views and a walkout to the deck. The basement is partially finished with a walkout and the oversized single garage has a work area and access to the house. A short boat ride to Bobcaygeon and close to the hiking trails on Big Island. Pigeon Lake is part of 5 connected lakes of lock free boating. Close to the town of Buckhorn, located on a township road, school bus route in an area of nice waterfront homes. If you are looking for good waterfront in a great area then this is the place for you. (id:37841)
Royal LePage Frank Real Estate
347 Hidden Creek Drive
Kitchener, Ontario
Features updated Quartz counters in Kitchen, Separate Dining Room & a Super Large Living Room. 3 Bedrooms plus a separate office with hardwood flooring on 2nd floor as den/library. Master bedroom with a Large walk-in closet and full 4-piece ensuite Washroom. All Baths counters, Sinks & with new renovated facelifts, backsplash & Kitchen improvements such as undercounter sinks. Basement comes with a huge recreation room. Very Large Windows and lots of finished Storage Space with built in closets. Laundry room, R/I for 3 Piece Washroom & a Cold storage Room. Backyard fully fenced in with privacy fencing. (id:37841)
RE/MAX Twin City Realty Inc.
86 Blake Street E
Goderich, Ontario
Introducing a charming bungalow in the desirable location of Goderich, conveniently close to schools, shopping centers, and recreational facilities. This home has undergone several updates over the years, with two standout features being the newly constructed back deck and the completely renovated basement. The back deck is simply stunning, providing a tranquil space for outdoor relaxation and entertainment. Whether you're hosting a barbecue with friends or enjoying a peaceful evening under the stars, this deck offers the perfect setting. The basement has been transformed into a functional and inviting space, boasting a third bedroom and a second bathroom. This addition not only enhances the living space but also provides added convenience for residents and guests alike. Additionally, a spacious laundry room has been incorporated into the basement design, making laundry tasks a breeze. The overall presentation of this home is impressive, showcasing its meticulous maintenance and care. With its turnkey condition, you can move in with ease and start enjoying your new home right away. To add to its appeal, this bungalow features an attached single-car garage, providing convenient access and protection for your vehicle. The enclosed breeze way serves as a connecting space between the garage and the main living area, offering both practicality and functionality. Experience the comfort and convenience of this well-maintained bungalow in Goderich. Don't miss the opportunity to make it your own. Contact us today to schedule a viewing and explore the possibilities this home has to offer. (id:37841)
Royal LePage Heartland Realty (God) Brokerage
35541 Huron Road
Central Huron (Munic), Ontario
PICTURESQUE POSTCARD SETTING best describes this rare 2.4 acre property located at the edge of Goderich. You will find the best of both words here with a country setting and close to all town amenities! Property boasts a 3 bedroom home with 1 car attached garage, plus a 32’ x 48’ shed/garage/workshop and barn. AG4-21 zoning would allow for animals. Red brick farm house offers much to be desired and has under gone extension renovations and improvements. Bright, stunning & spacious gourmet country kitchen new in 2014 with features galore. Quartz counter tops with undermount sink, stainless, top of the line appliances including b/I warming drawer microwave. Gleaming hardwood flooring and white wood ceiling offering modern country charm. 4pc main level bath renovated in 2017. Living room with 9’ ceilings and electric fireplace. Family room with engineered hardwood flooring. 3 upper level renovated bedrooms, plus 3pc bath. Primary bedroom offers 2 impressive walk-in closets + additional closet for ample storage. 3 options for heating including electric heat pump, oil and wood forced air (natural gas available at property line). 16000 watt propane back up automatic generator. Drilled well. New septic system in 2009. Reverse osmosis system, uv system and water softener. Spacious shed and barn make this property ideal for the hobbyist. Opportunities to own a 2.4 acre of property so close to Goderich doesn’t happen often! Call your REALTOR® for a private showing today. (id:37841)
K.j. Talbot Realty Inc Brokerage
No Favourites Found
The trademarks REALTOR®, REALTORS®, and the REALTOR® logo are controlled by The Canadian Real Estate Association (CREA) and identify real estate professionals who are members of CREA. The trademarks MLS®, Multiple Listing Service® and the associated logos are owned by The Canadian Real Estate Association (CREA) and identify the quality of services provided by real estate professionals who are members of CREA.
This REALTOR.ca listing content is owned and licensed by REALTOR® members of The Canadian Real Estate Association.





