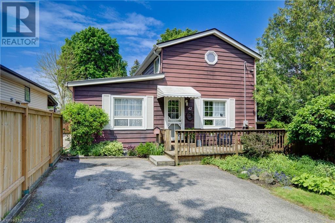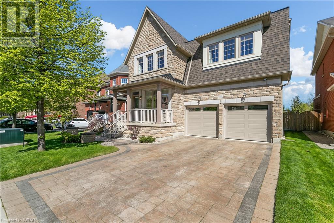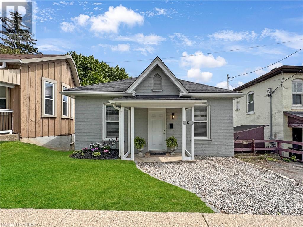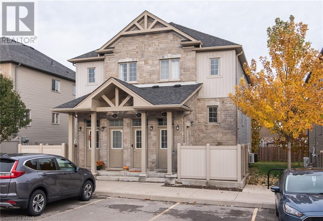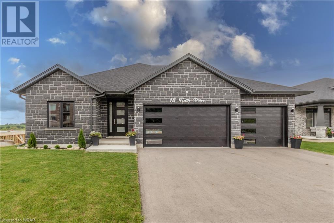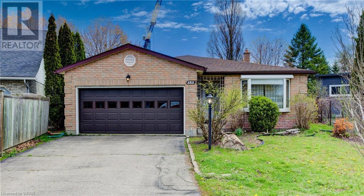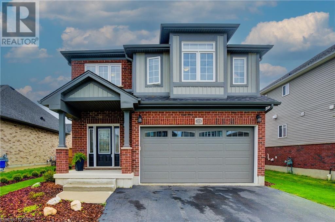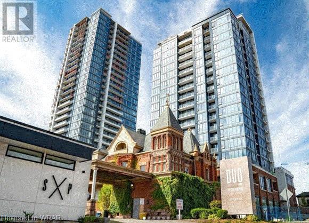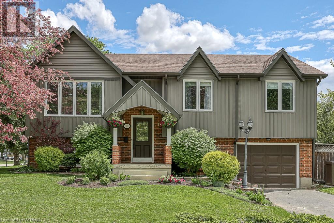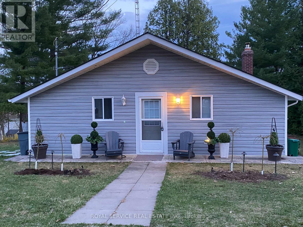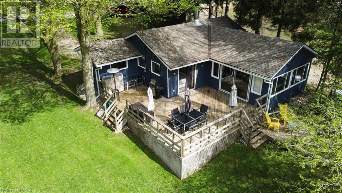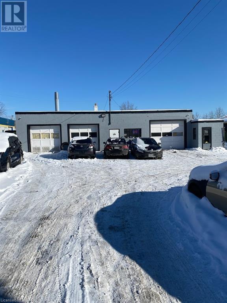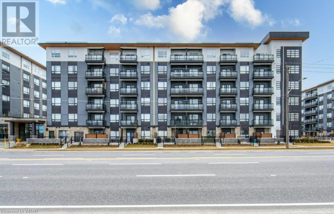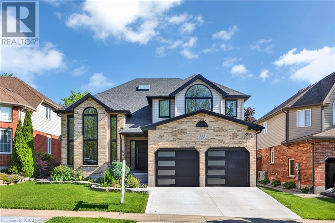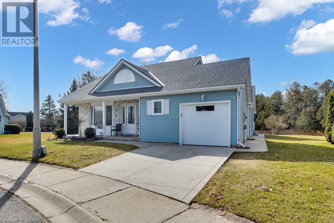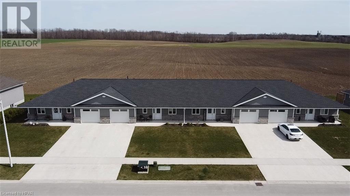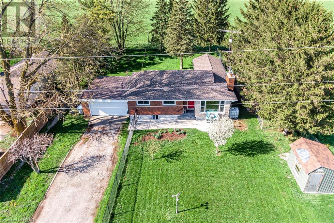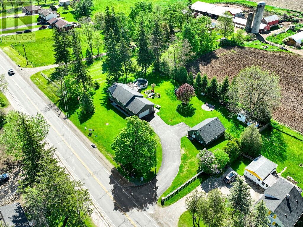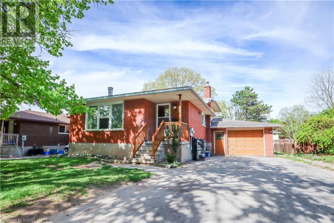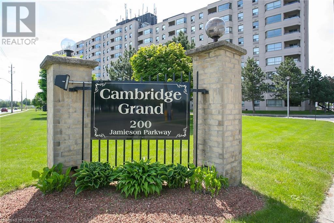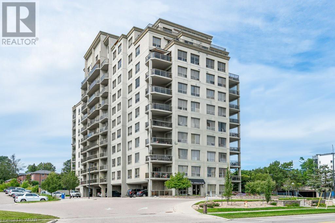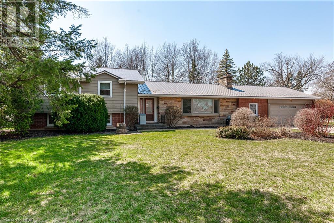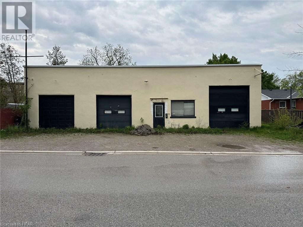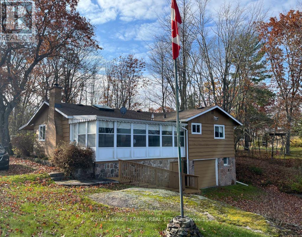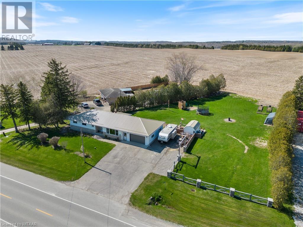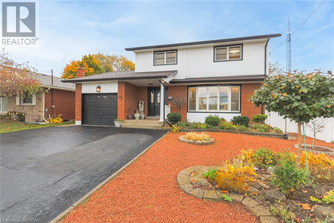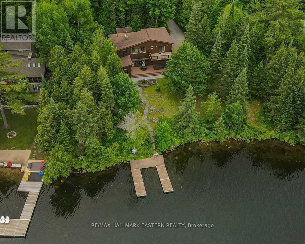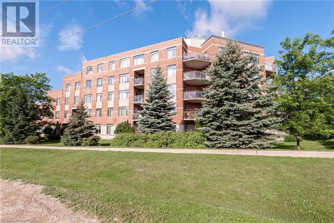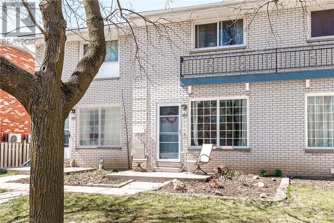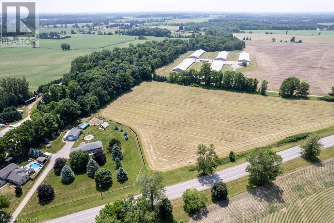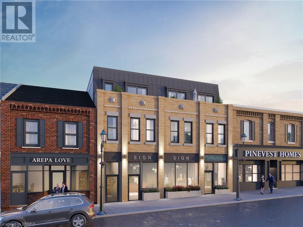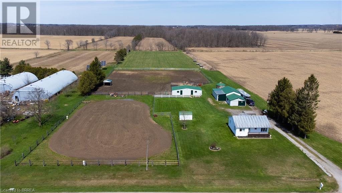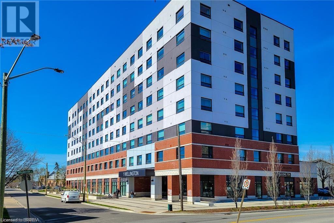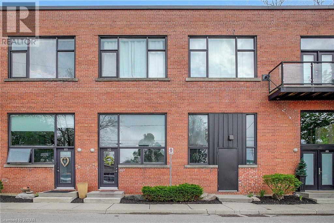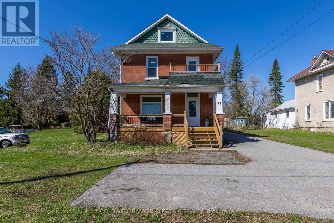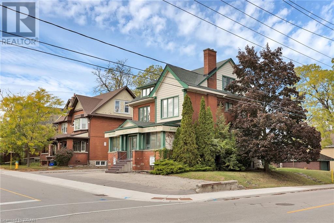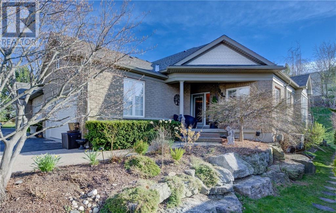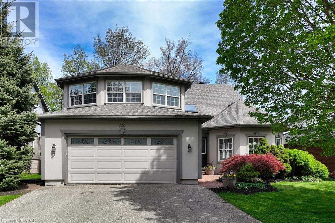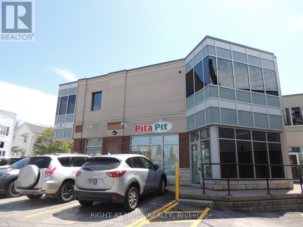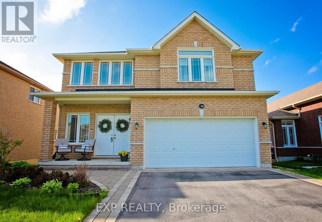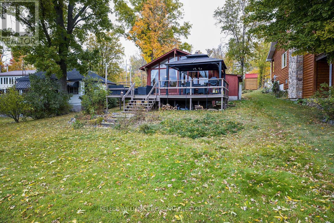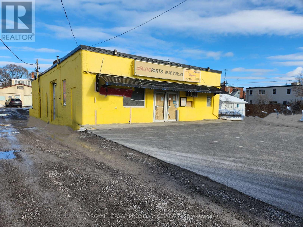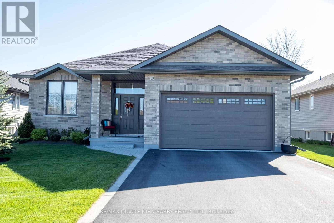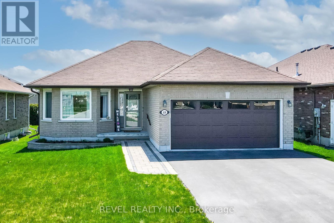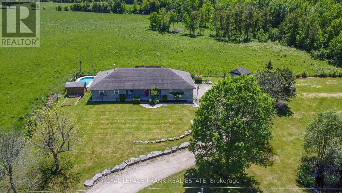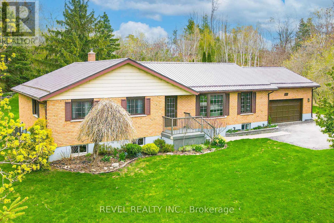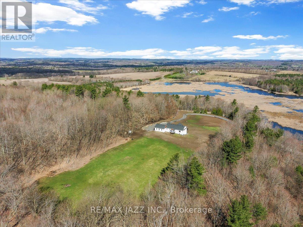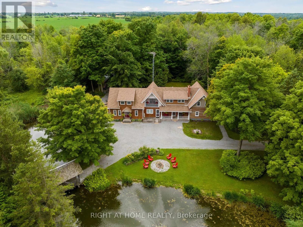LOADING
42 5 Avenue
Cambridge, Ontario
ONE OF A KIND best describes this quaint little doll house. Beautiful curb appeal boasting Pollinator Perennial Garden self sustaining - chemical free for over 13 years. Continuing through the front door to the tranquil back yard you will feel as though you own a piece of heaven. Whether just starting out or needing to smart size the main floor consists of all you need - living room, kitchen, 2 bedrooms, laundry room and 4 piece bath. The second level, not included in the square footage, is great space for a studio, craft room or perhaps a needed third bedroom measuring at 15'3 x 23'5. The basement is dry and very functional for storage with a walk up to the side yard. Most of the neighbours have been around for well over 20 years. Once here, you won't want to leave as they will make you feel as though you have come home. Don't miss out on this little gem. It's waiting and ready for you to move in, relax and enjoy. Come visit us at the Open House this Sunday, May 19th, 2:00 - 4:00 p.m. (id:37841)
Royal LePage Crown Realty Services
Royal LePage Wolle Realty
350 Malboeuf Court
Milton, Ontario
***MUST BE SEEN***You Will Fall In Love With This Highly Upgraded Executive Home Located On A Quiet Court In The Desirable Scott Neighborhood! Exceptional Floor Plan With 4 Bedrooms, 3.5 Baths, 2 Dedicated Offices(Master Office Easily Converted Back To 5th Bedroom) And A Great Layout For Potential Inlaw Suite. Entertain Friends In Your Custom Eat In Kitchen With Dacor Appliances, Stone Counters, 2 Sinks And A Walkout To A Private Stone Patio/Yard Backing Onto Greenspace. Luxuriously Appointed Main Floor With 9' Ceilings, Plaster Crown Mouldings, Upgraded Lighting, Oversize Trim And Hardwood Throughout. Upstairs Relax In Your Spacious Master Retreat Boasting A 6pc Ensuite With Heated Floors, His And Her Walkin Closets And A Private Exercise Room/Office. This Home Has Been Meticulously Maintained With New Garage Doors, Roof And All Windows And Doors Caulked In 2023. An Extra 150sq' Of Overhead Storage In Garage Keeps Life Organized. Some Other Highlights Would Include; Interlock Driveway And Landscaped Yards, Reverse Osmosis And Soft Water System, Hardwired Alarm System, Touch Faucets In Kitchen, Large Cold Cellar And Rough In Bathroom In Basement, Custom Window Coverings Throughout... The List Goes On. Be Sure To View Virtual Tours, Floor Plans And Book Your Showing While It Lasts!!! (id:37841)
Kingsway Real Estate Brokerage
52 Church Street
Brantford, Ontario
Welcome to this charming move-in ready bungalow at 52 Church Street in the Homedale area of Brantford, just moments from the scenic Grand River and its inviting trails. This delightful home offers a seamless open concept living and kitchen area, ideal for both relaxing and entertaining. The kitchen features sleek stainless steel appliances, a functional island, and ample storage space. Boasting three cozy bedrooms and a convenient main-level laundry, this home is designed for comfort and ease. The bathroom is well-appointed, serving the needs of both family and guests alike. The lower level of the home is partially finished, presenting additional living space with room for a desk—an ideal setup for those who work from home or require extra space for hobbies. Step outside to discover a beautifully maintained, fully fenced yard. The newer deck invites you to enjoy outdoor living and dining on the interlock brick patio, perfect for those summer barbecues or peaceful morning coffees. Additional storage needs are easily met with a newer shed, keeping your outdoor space tidy and organized. Dont miss out on this amazing opportunity at 52 Church. (id:37841)
Real Broker Ontario Ltd.
388 Old Huron Road Unit# 8d
Kitchener, Ontario
Welcome to 388 Old Huron Rd, Unit #8D - a 1 bedroom, 1 bathroom townhouse that's the perfect place to call home! Featuring large windows and an open concept design, you'll love the bright and open feel of this property. The kitchen boasts stainless steel appliances, a stylish subway backsplash, an inviting island with a breakfast bar, and ample storage. Step outside to your private patio and enjoy the serene surroundings of this quiet, family-friendly neighborhood. Conveniently located just steps away from schools, shopping, restaurants, parks, the Huron Conservation Area, and picturesque walking trails, you'll have everything you need at your doorstep. Plus, with its close proximity to Conestoga College, Wilfred Laurier University, U of W, and easy access to Highway 401, this townhouse offers both comfort and convenience. Includes 1 exclusive parking space in front of the home with plenty of additional visitor parking available. (id:37841)
Peak Realty Ltd.
18 Faith Drive
Drayton, Ontario
Attention Entrepreneurs, Families, Downsizers and Outdoor Enthusiasts! Escape the hustle and bustle of city life and embrace a lifestyle of luxury and adventure with this stunning property nestled in the serene countryside. Welcome to your dream home, where modern elegance meets outdoor bliss! Located just 90 minutes from the airport, and 40 min from Waterloo and Guelph, this meticulously designed residence offers the perfect blend of convenience and tranquility for busy people like you. Step inside this spacious 6-bedroom, 3-bathroom home and prepare to be amazed. With an open-concept layout and plenty of upgrades throughout, this home is an entertainer's paradise. Host family gatherings in the expansive living area, featuring soaring ceilings and abundant natural light. The gourmet kitchen is a chef's delight, boasting high-end appliances, quartz countertops, a roomy pantry, and a large island for meal prep and casual dining. Retreat to the luxurious master suite, complete with a spa-like ensuite bathroom and walk-in closet. Five additional bedrooms provide ample space for family members, guests, or a dedicated home office with 5G keeping you connected. Plenty of storage space, carpet-free, and space to host a yoga weekend retreat! . Situated on a sprawling lot with a perfect view of spectacular sunsets, this homes location offers endless opportunities for outdoor adventure. Spend your days kayaking on nearby Conestogo Lake, exploring hiking, ATV, and bike trails, or simply relaxing in the tranquility of your own backyard oasis with a bubbly Swimspa and lots of space for potential gardens to feed your family for years!. With a 3-car garage, there's plenty of space for all your vehicles and outdoor gear. With easy access to natural parks, weekend getaways are just a short drive away. Don't miss your chance to own this incredible property and live the life you've always dreamed of. (id:37841)
RE/MAX Real Estate Centre Inc.
135 Sunrise Place
Kitchener, Ontario
NO OFFER DATE. Welcome to 135 Sunrise Pl, Located in Kitchener, ON. This backsplit home features 3 bedrooms and 3 bathrooms, and is conveniently located to many amenities such as Bingeman's, shopping, schools, close to the Region of Waterloo Airport, and much more! This home features over 1300 sq. Ft. of living space and offers 2 family rooms, as well as a beautiful sunroom. Head into the home's main level through the front door into the foyer. Immediately to the right is the first family room, connected to the spacious dining area. From the dining area, is the home's large eat-in kitchen that features stainless steel appliances, and ample cabinet space, as well as an exit out to the home deck in the large backyard perfect for enjoying those warm summer days! Head to the home's lower level, to the extremely spacious living room area featuring a gas fireplace! The lower level living room features an entry into the sunroom. The basement of the home features ample storage spaces and features a 2-piece powder room, the laundry area, as well as a rec room space. The second level is where you will find all 3 bedrooms and 2 bathrooms. The primary bedroom features a walk-in closet and a 3-piece ensuite with a stand-up shower and offers lots of storage with shelving and an under-the-sink cabinet. The remaining 2 bedrooms are very spacious and feature their own closet space. This extremely spacious, beautiful home is ready for its new owners! Book your private viewing today and see for yourself all that 135 Sunrise PL has to offer. (id:37841)
RE/MAX Twin City Realty Inc. Brokerage-2
39 Kropf Drive
Baden, Ontario
NOT HOLDING OFFERS. FEATURING OVER 3,400 SQ. FT - FINISHED TOP TO BOTTOM. Welcome to 39 Kropf Dr, located in Baden ON. This beautiful, 2-story home features 4 bedrooms, 3 bathrooms, and a finished basement. Located conveniently close to many amenities such as shopping, schools, parks, and much more! Head into the main levels spacious foyer, featuring a double-door closet space for all your outdoor clothing storage, as well as a 2-piece powder room. The main level also features a large living room located directly beside the home's stunning eat in kitchen. With stainless steel appliances, beautiful granite countertops complimented by white tiling backsplash around, and white, modern cabinets as well as a pantry for additional storage this kitchen truly has it all! There is also a sliding door walk out to the home's backyard space through the dining area. Laundry is also located off the kitchen on the main level, in its own spacious room with an exit out to the garage. The second level features all 4 bedrooms, as well as a family room with large windows, allowing for boasts of natural light to flow through the floor. Each bedroom features its own double-door closet for clothing storage! Enter into the primary bedroom oasis! This exceptionally large primary bedroom features a large walk-in closet and a beautifully done 5-piece ensuite bathroom with his and her sinks, and ample amounts of storage space. The basement features a large rec room to enjoy time with family and friends, as well as ample amounts of storage closets and a rough-in for another bathroom! This home is the perfect family home and has everything you need and more! Book your private viewing today! (id:37841)
RE/MAX Twin City Realty Inc. Brokerage-2
5 Wellington Street S Unit# 1406
Kitchener, Ontario
Live in Waterloo Region's newest premiere development, Union Towers at Station Park. Upgraded and light filled, this 2 bed, 2 bath corner suite features 1 underground parking and storage locker. Upgraded kitchen with soft close doors/drawers, extended 39” cabinets, upgraded vinyl flooring throughout. Centrally locateD in the Innovation District, Station Park is home to some of the most unique amenities known to a local development. Union Towers at Station Park offers residents a variety of luxury amenity spaces for all to enjoy. Amenities include: Two-lane Bowling Alley with lounge, Premier Lounge Area with Bar, Pool Table and Foosball, Private Hydropool Swim Spa & Hot Tub, Fitness Area with Gym Equipment, Yoga/Pilates Studio & Peloton Studio, Dog Washing Station / Pet Spa, Landscaped Outdoor Terrace with Cabana Seating and BBQ’s, Concierge Desk for Resident Support, Private bookable Dining Room with Kitchen Appliances, Dining Table and Lounge Chairs, Snaile Mail: A Smart Parcel Locker System for secure parcel and food delivery service. Many other indoor/outdoor amenities are planned for the future such as an outdoor skating rink and ground floor restaurants!!!! (id:37841)
Condo Culture Inc. - Brokerage 2
29 Finlayson Drive
Thamesford, Ontario
Prime Location & Priced to Please! Step into the heart of village charm in this striking 3+1 bedroom, 2 bath raised ranch, perfectly positioned in a peaceful and sought-after south Thamesford crescent. Located a stone’s throw from: parks, arena, skate park, the river walk and other trails, dog park and new daycare center, this property is a prime choice for families. The expansive corner lot is 118' wide x 86' deep. The home features a beautifully updated exterior and mature landscaping, making a captivating first impression! An inviting covered porch leads you into a bright, move-in-ready space. The open-concept main floor shines with fresh neutral décor and luxury vinyl plank flooring (2020) extends seamlessly throughout. The living room is bathed in natural light flowing through oversized windows. The cheerful, well-appointed kitchen is perfect for meal preps with crisp off-white cabinetry, extensive storage options, breakfast bar & like-new stainless steel appliances (2022). The dining area is a family hub and features patio doors to a private deck: you're all ready for BBQs, alfresco dining and hanging out. Check out the 3 sizable bedrooms including a primary which easily accommodates a king-size bed. Head down to the lower level where high ceilings and oversized windows create an airy, light filled space. The 4th bedroom/office could also be used for storage. There's a convenient laundry/3-pce bathroom combo, a utility room & direct indoor access off the garage. The family room. fit for multimedia & play features a custom built-in desk. The side yard's above-ground pool and playground promise endless fun. 24' deep garage! Siding eaves/fascia (2018-19). Parking for 5 in the double drive! Consider customizing as desired by enclosing the front porch, expanding the garage, or adding a shed/shop. Quick, easy 401 access & minutes to Ingersoll, Woodstock, & London. Call your realtor & book a showing at 29 Finlayson. You'll fall in love with this move-in-ready home! (id:37841)
Royal LePage Triland Realty Brokerage
108 Coldstream Road
Kawartha Lakes, Ontario
All season home or cottage on serene 1 acre lot with tons of privacy. 125 feet of sandy beachfront and no weeds! Fantastic location in Rosedale on river to Cameron Lake, only 15 min to downtown Fenelon Falls, on snowmobile trails, near marinas and lock system to Balsam Lake. Paved road with city services, dock, workshop, shed and large deck. 3 beds, 2 baths in main cottage with laundry, office, cozy family room, and lake-view windows from eat-in kitchen. Lots of storage and living space. Bonus 3-season bunkie has kitchenette, 3-pc bathroom living and bedroom. Sleeps at least 10 in total! (id:37841)
Royal Service Real Estate Inc.
461 Road 4 N
Conestogo Lake, Ontario
Welcome to your new home away from home! Everyone needs that getaway to unwind and just be able to relax lake side. Here is your opportunity to have that turn key getaway to share with Family and Friends. Conestogo Lake offers it all from fishing, swimming, boating and quiet camp fires. The location is easily accessible with no long, traffic filled drives “up North”. This property features an upgraded, clean, move in ready, 3 bedroom cottage equipped with a large lake side deck for entertaining. It also includes a newer large detached garage for all of your storage needs. How about your own private dock and boat launch, yes it has that too! If you have been looking for a cottage getaway, this may be just the place for you. Book your private viewing today. Conestogo Lake cottages are located on GRCA owned land. Don’t hesitate to contact me for more information. (id:37841)
Kempston & Werth Realty Ltd.
244 Mill Street
Kitchener, Ontario
Welcome to AutoLux! This Autobody shop offers three bays with one dedicated bay for painting, lots of parking and low rent ($3,755.53 + HST). All equipment is included in the sale price! The business comes along with existing customers, business contracts, and staff is willing to stay. Financials are at an estimated 40% net profit (id:37841)
RE/MAX Twin City Realty Inc.
251 Northfield Drive Unit# 317
Waterloo, Ontario
Awesome opportunity to lease in Sentral - Blackstone Modern Condominiums in Waterloo! Enjoy all the amenities of urban living, while giving you quick access to biking trails and surrounding rural communities to unwind. This is relaxed city living. Inspired by Scandinavian Living and designed around the comforts of a Modern Farmhouse. From our fully equipped gym and co-working space, to the great room and bike room, as a Blackstone tenant you have full access to all amenities across all buildings. No need to even step outside. The beautiful lobby connects you to both buildings, making it easy to setup for an event or stay just a little warmer during the winter months. Amenities include keyless entry, bike storage, dog wash station and 24/7 security. Enjoy full use of the terrace which is a beautiful oasis located on the 2nd floor of Nord. With manicured gardens and modern outdoor furnishings, the terrace is a serene, relaxing space, perfect for entertaining or just simply getting some fresh air. Stainless steel barbeques, a gas fire pit, loungers and dinettes ensure you have everything you need for dinner and drinks under the stars. This Eline model is carpet free and features quartz counter tops and stainless steel appliances and has 2 bedrooms, 2 bathrooms and 1 surface parking spot (#48) and one locker (#55). Available August 1st! (id:37841)
Condo Culture
222 Pioneer Tower Road
Kitchener, Ontario
Majestically Renovated Two-Story Home with Saltwater Pool and Fully Finished Basement! Ideally located in the established area of Deer Ridge just moments from golf courses and parks, this 6BR/4BA, 3,600sqft residence mesmerizes with beautiful landscaping, stunning exterior brick accents, and a new black asphalt shingle roof. Impressively renovated in 2023, the fully upgraded interior dazzles with premium finishes and carefully curated touches. Explore the main-level to find an organically flowing layout, recessed lighting, elegant oak staircases, gorgeous ¾” engineered white oak flooring, and an expansive living room with new custom built-ins and a marble fireplace. Be inspired in the all-new gourmet kitchen, which includes topnotch stainless-steel GE Café appliances, quartz countertops, quartz backsplash, custom two-tone cabinets, gas range, and a dining area. Step through the sliding glass doors into the entertainment-ready backyard with a saltwater swimming pool, plenty of greenspace, privacy fencing, and a newly refinished/painted deck and pergola. Grand visions of relaxation are a reality in the oversized primary suite featuring custom closet space, built-in window seat, and an ultra-luxurious primary suite with a soaking tub, separate shower, and dual sinks. Each extra bedroom is fashioned with a custom closet, while all of the bathrooms have been marvelously retiled and boast new toilets, vanities, mirrors, and light fixtures. Venture into the finished 1,100sqft basement to find a kitchenette, gym, cold room, living room, electric fireplace, new LVP flooring, two bedrooms, and a full bathroom. Additional features include an attached 2-car garage with new garage doors, brushed concrete driveway/walkway, laundry room, sound dampening insulation boards (basement ceiling), new soffits, fascia, eaves, and gutters, 10-km to Downtown Kitchener, close to shopping, restaurants, entertainment, and schools, and so much more! (id:37841)
RE/MAX Twin City Realty Inc.
25 Sinclair Drive
Tillsonburg, Ontario
Welcome to The Hickory Hills Retirement Community, and this completely updated home! Top to bottom this house has been redone for comfort and convenience. Ash hardwood flooring, updated kitchen with maple cabinets and granite counter tops, bathrooms, windows, and doors, the list is too long to type! Even the roof is only a couple of years old! With a beautiful front porch to sit on and enjoy the quiet, with your morning coffee, and a large rear porch to enjoy the park-like yard, this house invites you to sit back and relax in a peaceful and tranquil environment. Don't miss your chance to own this beautifully renovated property! A one-time transfer fee of $2,000.00 and an annual assessment fee of $385 is to be paid to the Hickory Hills Residents Association as part or ownership. (id:37841)
Exp Realty Of Canada Inc.
698 Gloria Street
Blyth, Ontario
Introducing a newly built 4-plex property located in a serene and peaceful community. This property offers the perfect blend of comfort and convenience, making it an ideal choice for those seeking a tranquil living environment. The 4-plex features a modern design and boasts a garage, providing ample parking space for residents. With 2 bedrooms and 2 bathrooms in each unit, this property provides spacious and comfortable living spaces for individuals and families alike. The quiet community setting ensures a peaceful and relaxed atmosphere, allowing residents to enjoy a sense of privacy and tranquility. Whether you're looking for a cozy home or an investment opportunity, this newly built 4-plex offers a desirable and convenient living option. (id:37841)
RE/MAX Land Exchange Ltd Brokerage (Wingham)
2954 Perth Line 37, R. R. #1 Stratford
Perth East, Ontario
Escape the hustle and bustle living to a peaceful rural setting just outside of the city - this property is a gem! Zoned Agricultural, the options are endless. With a South exposure of full sun, the front yard would make for an abundant Market Garden, while the back yard has the space for goats, ducks, rabbits and chickens yet still room to roam for you! Situated on 1/3 of an acre, manageable and livable you can have your own Homestead and more! All brick bungalow featuring 2 bedrooms with 2 main floor baths and a main floor laundry feature. This property has a completely fenced yard and 2 oversized garden sheds. Carpet free and freshly painted and showing nicely with bright interior, modern kitchen, an attached oversized garage all in move in condition. Both the basement and attic have been very well insulated, providing an ENERGUIDE rating of 62, very close to that of a new home! There is a WETT certified wood furnace installed 2014, a new heat pump installed in 2023 which also gives summer time air conditioning. A walk up to the garage allows for access from the unfinished basement ready to complete for your preference. Conveniently located only 30 minutes from the Waterloo Costco and Boardwalk Shopping Area and likewise, only 2 minutes to Stratford East End Shopping and Dining. These properties don't come up often, so now is your chance! (id:37841)
Home And Company Real Estate Corp Brokerage
1288 Colborne Street W
Brantford, Ontario
Welcome to 1288 Colborne Street W. This beautiful raised bungalow features over 2,100 sq. ft. of finished living space with over 1.2 acres of property. Entering the primary home- the main level boasts a formal living space overlooking the front yard allowing tons of natural light throughout. Find a bright and airy kitchen offering SS appliances, tiled flooring and backsplash. Glass sliding doors take you out to the spacious rear deck that is perfect for the ultimate outdoor dining experience. You will also find three generously sized bedrooms and a full four piece bathroom. On the lower level, a fully finished recreation room with a gas fireplace, a bar area, a fourth bedroom with a laundry room and utility room for all of your family's storage needs- making this the perfect area for entertaining family and friends or simply creating a games area or home theatre. For those with a live-in parent, adult children or those looking for a mortgage helper, this property also features a separate remodelled nanny suite. Offering an additional fully equipped home with all your living essentials- living room, kitchen, two bedrooms and a four piece bathroom with an upper level loft. Connect with nature in the rear yard oasis or explore the vast outdoor spaces that promise tranquility.? Summer is around the corner and the perfect time to enjoy the above ground pool with panoramic views of mature trees. Enjoy the comfort of country living with nearby city amenities. (id:37841)
RE/MAX Real Estate Centre Inc. Brokerage-3
RE/MAX Real Estate Centre Inc.
384 Albert Street
Waterloo, Ontario
Exciting opportunity for first-time homebuyers, investors, or parents of students! This charming backsplit, nestled on a spacious 57’ x 130’ lot adorned with mature trees, is brimming with potential. Featuring an accessory apartment, the house comes with two 3-bedroom units, totaling 6 bedrooms altogether. Each unit has its own entrance, kitchen, and bathrooms. Situated in a prime Waterloo location, it offers proximity to walking trails, LRT, St. Jacobs Market, as well as schools, shopping centers, and both universities—all within walking distance. Recent updates include a furnace in 2020, A/C in 2018, roof in 2015, and hot water heater in 2022 (rented). (id:37841)
Century 21 Heritage House Ltd.
200 Jamieson Parkway Unit# 1001
Cambridge, Ontario
The CAMBRIDGE GRAND, spacious top FLOOR PENTHOUSE corner unit completely RENOVATED THROUGHOUT. New custom kitchen with brand new stainless fridge, stove, built-in dishwasher and stove vent. All new luxury vinyl flooring, new trim, light fixtures, updated main bath, vanity, sink and taps, freshly painted in every room. RARE END UNIT with extra windows allowing for more natural sun. Beautiful views from the dinette and open balcony. In-suite laundry and storage room. Building offers great amenities with a hospitality room, common laundry and an outdoor inground pool for cooling off on those hot summer days. Secured entrance, newer elevators on site building manager. The exclusive parking spot #23 is located right off the front door. Lots of visitor parking for guests. COMMUTER'S will love the easy 401 access at Townline Rd or Franklin Blvd. First Time Buyer's or Retirees this building has it all to complete your lifestyle. Available for immediate possession call your Agent to view today. (id:37841)
RE/MAX Twin City Realty Inc.
539 Belmont Avenue W Unit# 611
Kitchener, Ontario
Welcome to your spacious oasis at Belmont Village Condos! This refreshed 2 bedrooms, 2 bath unit offers both comfort and functionality with its generous room sizes and large closets, encompassing over 1500 square feet of living space and complemented by 9-foot ceilings. The kitchen features sleek quartz countertops and stainless-steel appliances, perfect for contemporary living. One bathroom includes a convenient walk-in tub for accessibility, while the ensuite to the primary bedroom offers a shower and quartz countertops. Natural light floods the space, creating a bright and welcoming ambiance. Step into the spacious dining area of this condo, surpassing others in size, poised to effortlessly accommodate and elevate your family gatherings. This unit offers two balconies—one connected to the primary bedroom and another accessible from the dining area—providing convenient outdoor spots for enjoying fresh air and views. Enjoy access to the building's amenities, including a party room, games room, library, gazebo, outdoor deck with loungers, guest suite, media room, and gym. Immerse yourself in the low-maintenance condo lifestyle. Conveniently located steps from the Catalyst building, Iron Horse trails, Grand River Hospital, schools, shops, and restaurants, this property also offers easy access to public transportation, providing a quick commute to both Uptown and Downtown Kitchener. (id:37841)
RE/MAX Twin City Realty Inc.
151 Britannia Street
Stratford, Ontario
Meet me by the Pool, is what you will say to family and friends. Situated on a 1/2 acre lot in the city is indeed a rare find for this open floor plan 4 level split with double garage. Open the front door to a bright and spacious living room with gas fireplace, re-modelled eat-in kitchen with an abundance of cabinets and bar area overlooking the living room and a patio door leading from the kitchen to the rear yard. Upstairs features 3 bedrooms with the primary bedroom offering a 3pc en-suite and walk-in closet, along with the 4pc main bath. The third level includes a large family room, 3pc bath and laundry room with a walk-up to the rear yard. Seeking an escape from the family, then check out the fourth level rec room. Take time to explore the extensive rear yard with the salt water in-ground pool, with a gas heater and hideaway solar cover, and there is still loads of space for the kids to run around. When it’s time to put things away, there are 2 storage sheds and the pool house. Metal roof and recently paved driveway complete this exceptional home. (id:37841)
Sutton Group - First Choice Realty Ltd. (Stfd) Brokerage
50 Picton Street E
Goderich, Ontario
This property is currently used for a contractors storage building. The use could be continued or let your imagination take hold. Concrete block building approximately 40x60 with 3 roll up doors, 2 piece bathroom and office area. Recently block walls have been installed to divide each bay for multiple rental opportunities. Perfect for your business or classic car storage. The property measures 69x66. Located along the shores of Lake Huron in Goderich. (id:37841)
Coldwell Banker All Points-Fcr
2363 Lakeside Road
Douro-Dummer, Ontario
Stoney Lake. Four season cottage with absolutely amazing open lake view. Bungalow style cottage with 3 bedrooms, 1 full bath, laundry room - open concept living/kitchen/dining with stone fireplace and walkout to enclosed sunporch. Unfinished basement area with lakeside garage door offering ease of access for marine storage, workshop etc. Gorgeous lot with exposed granite, mature hardwood trees, established gardens and huge waterside deck and dock in excellent condition. (Hydro to dock). Ease of access to lakeside large level area. This cottage has been very well cared for and is in good solid condition with fabulous view & northwest exposure (sunsets), approximately 5 feet of depth at the dock - beautiful terrain. Turnkey cottage - fully furnished and includes an 18' Berkshire pontoon with 40 HP. (id:37841)
Royal LePage Frank Real Estate
184727 Cornell Road
Tillsonburg, Ontario
Discover 184727 Cornell Rd, your dream country property located minutes from Tillsonburg and featuring many updates. Situated on over half an acre of property (0.80 ac) this yard has ample space for kids, pets, family BBQs, and more! Upon entrance you will be welcomed into the front living room with updated flooring (2024) featuring ample space and tons of natural lighting - presenting the perfect space to host friends and family. The living room flows seamlessly into the large updated kitchen (2022) over looking your backyard. The dining room has ample space for a large family table and features a walkout to a bonus sunroom with a great view of your backyard. Down the hall you will find the updated family bathroom (2021) and all four bedrooms. The primary bedroom features a large walk-in closet and an updated ensuite bathroom (2024). In your newly finished basement (2024) you will find a large rec room perfect for entertaining. The backyard of your home features a wooden play structure and tons of privacy with trees lining the yard. The attached garage is perfect for the car enthusiast or your latest projects. Don’t wait to make this your next address! (id:37841)
Royal LePage R.e. Wood Realty Brokerage
36 Mohawk Drive
St. Catharines, Ontario
This stunning 2-storey home located at 36 Mohawk Dr in St. Catharines is a must-see! As you step inside, you'll immediately notice the spacious layout with the eat in kitchen cleverly separated from the living room with California shutters and dining area currently used as a family room, providing a perfect space for entertaining guests. The kitchen counts with gorgeous granite countertops, extra long cabinets, the patio door grants access to the brand new composite deck, underneath it there is plenty of storage space for all your backyard tools. Here, you'll find a fantastic solar heated in-ground pool (heating system from 2018) and a beautifully maintained garden area. The backyard is enclosed by a durable vinyl fence that promises longevity. Additionally, there is a convenient powder bathroom on the main floor. Upstairs, you'll discover three generously sized bedrooms and a well-appointed and updated bathroom. And the basement counts with a large family room, plenty of storage and the laundry area. This home is ideal for commuters, as it is just 2 minutes away from the QEW highway. Don't miss out on this perfect opportunity to own your dream home! Some of the updates are: New windows, new deck, fence, boiler system, ductless AC with separate temperature controls, shed, garage door opener, siding and eavestrough, among others (id:37841)
Royal LePage Brant Realty
326 Indian Point Road
Kawartha Lakes, Ontario
Balsam Lake - Beautiful Indian Point - Sunset Dream home. This is a Feel Good cottage that has room for everyone! Sleeps 12+ with ease. Set on a gently graded lot to the water, gorgeous views, large great room, family room, games room, bunk house, detached garage and so much more. Relax on one of the many walkouts, swim, kayak, hike, enjoy all four seasons. Make memories with family & friends in this gorgeous custom lakehouse just minutes to the town of Coboconk. (id:37841)
RE/MAX Hallmark Eastern Realty
400 Romeo Street N Unit# 113
Stratford, Ontario
Stratford Terraces ground floor 2 bedroom + Den unit. Nicely updated w/ fresh neutral interior paint, quartz countertops, carpet free w/ ceramic tile and engineered hardwood & marble tile flooring throughout. Master w/ Ensuite bath, 2nd bedroom, Maple Kitchen, w/ quartz counter & breakfast bar, Den/office, in-suite laundry, covered patio w/ private entry & more. One of Stratford's most desired condominiums located in the North East corner of Stratford yet still walkable to the river, parks, Stratford Country Club and other amenities. Maintenance, garbage collection, private storage locker, underground parking, lounge, gym, party room & public transit makes this unit a very convenient option for downsizers. Call for more information or to schedule a private showing. (id:37841)
Streetcity Realty Inc.
286 Dufferin Street
Stratford, Ontario
Two Storey Townhouse Condominium Unit w/ 2 or 3 Bedrooms & 2 Baths. Gorgeous Blonde Hardwood throughout. Spacious eat-in kitchen w/ ample storage and counter space. Finished Basement w/ flex use room that could be used as a recroom, games room, theatre, or family bedroom. Dedicated Parking Space in rear (large enough for 2 cars) with greenspace. Convenient location near parks, shopping, public transit and other amenities. (id:37841)
Streetcity Realty Inc.
23355 Adelaide Road
Mount Brydges, Ontario
Lifetime opportunity to own this Unique 13 ACRE Hobby Farm in a Fantastic location at just minutes from London. With tons of upgrades, this newly, fully & professionally Upgraded home is ready to move in, allowing you to enjoy an enviable country retreat. 3+1 Bedroom Bungalow meticulously finished and remodelled top to bottom with quality materials and workmanship. Main floor with ample natural light boasts a Custom Kitchen with Quartz tops & Stainless appliances, large Living room, 3 Pc. Ensuite & 4 Pc. Main Bath. Basement boasting a Kitchenette able to fit all major appliances, a huge Rec Room, 1 Large Bedroom, Full 4 Pc. Bath, separate Laundry Room and plenty of Storage is also offering the potential of add a 2nd Bedroom to turn the basement into a lovely spacious In-Law setup. Major UPGRADES, which are too many to list, include: Remodelled Kitchen, European Windows & Doors, Furnace & A/C, New Generator 24KW offering full property coverage, Roof, Engineered Hardwood, Ceramic Tiles, Interior Doors & Trim, Complete Bathrooms, Full Kitchenette, Complete Garage, Patio, Invisible Fence, Appliances, 2 Wells, and much more. ** Contact your agent to obtain a list of Upgrades. 37 x 25 Ft Workshop equipped with 200 AMP + Heating, Cozy custom Summer House fully equipped with all utilities you need, Chicken Coop (Heat + Electrical), Doghouse (A/C + Heat + Electrical), beautiful Landscaping, parking for 10+ vehicles, Vegetable Garden, Fruit Trees, etc. Incredible infrastructure able to satisfy any corresponding needs – true quality by design and execution. ** Loads of additional potential – think Various types of Businesses you can run, just use your creative imagination, and live your dream. Extremely well-kept home, immaculate condition and amazing look, an evident pride of ownership. You would need to see in-person to appreciate what this amazing property has to offer, book your showing today and you will not be disappointed. (id:37841)
Peak Realty Ltd.
7 Grand River Street N Unit# 1
Paris, Ontario
Newly built spectacular opportunity for an upscale restaurant backing onto the Grand River where the Nith River and the Grand connect. Large partially covered deck for your patrons to take in the gorgeous views. Located in the heart of downtown Paris, a tourist and local destination for all. Street front exposure with full wall of glazing overlooking the river. Options to divide the space from 525 sf, 1050 sf, 1167 sf, 2215 sf. Building has newly poured basement for storage. The building is constructed with high end contracting, attention to detail throughout and it truly blends into the surrounding buildings with the old world charm of The Prettiest Little Town in Canada. Ample tourist foot traffic as well as local patrons. Town hosts downtown festivals and local business support and collaboration. Surrounded by plenty of municipal and street parking. Ready to make your mark in downtown Paris, possession late 2024. (id:37841)
RE/MAX Twin City Realty Inc
1179 Concession 11 Road
Waterford, Ontario
Immerse yourself in the idyllic lifestyle of a small hobby farm, nestled just minutes away from Waterford and Brantford. This 16-acre property is a haven for anyone aspiring to be a homesteader. With a barn boasting 4 stalls, complete with water and electricity, and a fully fenced riding arena, you have the perfect setup for horses, goats, chickens, and more. Adding to the charm of this farmstead is an insulated shop equipped with 220 amps, making it ideal for woodworking or welding projects. A separate shed with hydro provides ample space for storing tools and equipment, ensuring everything you need is close at hand. Nature lovers will appreciate the stream that meanders through the property, offering a peaceful retreat for relaxation. The front field is meticulously maintained for growing hay, adding both functionality and beauty to the landscape. There is a 75ft well with a submersible pump for water supply. You'll find the perfect balance of comfort and charm in this 2 + 1 bedroom, 1.5 bathroom bungalow. Imagine sipping your morning coffee on the deck, surrounded by the sights and sounds of nature, and enjoying the serene ambiance of country living at its finest. (id:37841)
Century 21 Heritage House Ltd
1 Wellington Street Unit# 306
Brantford, Ontario
Attention First Time Home Buyers and Investors as We Welcome you to 1 Wellington Unit # 306 in Downtown Brantford, Perfect to Enjoy the Downtown Ambiance with Peaceful Living in less than 5 Year Old Building. This 2 Bedroom, 2 Bathroom Condo Suite Offers Featuring 9ft Ceilings and comes with 6 Appliances (Stainless Steel Fridge Stove, Dishwasher, Built-In Microwave and Stackable Washer and Dryer). Low Condo Fees Include Heating and Cooling with Individual Climate Controls in Unit. Water and Hydro are Metered Separately to Each Unit. Rooftop Amenities include Fitness Room, Party Room and Rooftop Garden. This Well Kept Luxury Condo is conveniently located to Train Station, GO, YMCA, Scenic Walking/Biking Trails , Grand River, Restaurants, Harmony Square, Library, Bus Transit, Conestoga College, Laurier University and Much More. (id:37841)
Ipro Realty Ltd
85 Spruce Street Unit# 102
Cambridge, Ontario
Welcome to this stunning 2 bedroom, 2 bath room industrial style home with just over 2000 sq ft of living space. Built in 2009, this modern home features a unique blend of raw materials and sleek finishes, creating a truly one-of-a-kind living experience. The open concept floor plan is perfect for entertaining, with a spacious living room, dining area, and kitchen that flow seamlessly together. The kitchen is equipped with stainless steel appliances, upgraded countertops, and ample cabinet space. The two bedrooms are generously sized and offer space for multi use. The primary bedroom boasts a large walk-in closet and wall lined with natural lighting. Outside, you'll find a garage with parking for one car and additional storage space. The backyard is a private oasis, perfect for enjoying a morning cup of coffee or enjoy a little bit of nature. Located just minutes away from parks, shopping, dining, and entertainment options. Don't miss your chance to own this unique industrial style home - schedule a showing today! (id:37841)
RE/MAX Twin City Realty Inc. Brokerage-2
85 Bridge Street S
Trent Hills, Ontario
Welcome to your new home! This charming property boasts everything you need for comfortable and convenient living. Nestled in a convenient spot close to the amenities of Hastings Village Centre, this inviting home offers a spacious layout with large principal rooms, and a bonus main floor den with walkout to the driveway and rear yard. With 3 bedrooms and 2 bathrooms, this home provides ample space for families or those who love to entertain. Modern upgrades with the benefits of newer windows and flooring throughout, ensuring both style and energy efficiency. Stay cool this summer with a brand-new central air conditioner. The den located at the back of the house offers a versatile space that can be utilized as a home office, study, or cozy relaxation area. Indulge in your favorite hobbies or handywork in the large workshop located in the yard - providing a dedicated space for projects and storage. The fully fenced yard is complete with a new swing gate on the driveway for added convenience. Fresh and inviting - the entire home offers a bright and welcoming atmosphere. Don't miss the opportunity to make this delightful house your new home sweet home! Schedule a viewing today and experience the comfort and convenience it has to offer. (id:37841)
Coldwell Banker Electric Realty
59 Regina Street N
Waterloo, Ontario
Zoned U1-40(12 storeys) ~~~ This 3-unit mixed-use property has a lot to offer the pure investor or owner occupier! With over 1400 square feet of main-floor retail space, the zoning permits financial institution, medical office, personal services, restaurant, retail store, tech office, vet clinic, art studio, business incubator, and so much more! With corner-lot exposure, 9 parking spaces, and a location in the heart of Uptown Waterloo, the stage is set for a new business to operate where this Seller's business thrived for over 35 years. Find 3-bedroom and 1-bedroom apartments on the upper floors, each with separate hydro meters, which can help to make this a great investment. Forecasted modest rents and actual expenses show a cap rate over 4%, making this a favourable investment in the short-term while holding and planning for highest-and-best-use. Just a few blocks from WLU, UW, Conestoga College, Light-Rail Transit, and Waterloo Park, this presents a great opportunity for attracting residential tenants and commercial clients in a neighbourhood that is enjoyable to be in. Projected revenue of $88k and NOI of $65k. Explore the possibilities for a great investment, today! (id:37841)
Victoria Park Real Estate Ltd.
803 Creekside Drive
Waterloo, Ontario
NO OFFER PRESENTATION! A highly sought-after neighborhood, this 3+ bedroom end unit, carpet-free FREEHOLD residence boasts an array of features that cater to comfort, convenience, and a touch of luxury. Bedrooms are thoughtfully designed, each spacious and inviting catering to families or retirement. The master suite is a true retreat, complete with an ensuite bathroom (2021) and walk-in closet space. An additional room in the basement serves as a dedicated office space, ideal for those who work from home or require a quiet study area. The exterior of the home is just as impressive as the interior, roof completed 2022, featuring a long, professionally landscaped front lawn and backyard. For the environmentally conscious and tech-savvy, the double car garage is wired for 220V EV charging (2023). This home has been meticulously maintained and well cared for, evident in both its aesthetic appeal and structural integrity with professional weekly cleaning. With no condo fees, this property not only represents a luxurious living space but also offers great value and efficiency. This exceptional home is a rare find in a prime location, combining modern amenities, a quiet street, many nearby schools, and the convenience of urban living. Whether you’re entertaining guests, working from your home office, or enjoying a quiet evening, this property meets all. This home has undergone some upgrades such as hardwood stairs and wrought iron staircases (2017), and large evergreens and maple trees line in the backyard. This home is truly a must see, book your private viewing today! (id:37841)
RE/MAX Twin City Realty Inc. Brokerage-2
RE/MAX Twin City Realty Inc.
116 Darren Crescent
Cambridge, Ontario
This spacious family home sits on a quiet crescent, on a lot with mature trees and custom waterfall feature, and offers over 2800 square feet inside. It offers 4+1 bedrooms, multiple dedicated living spaces, garage parking for 2, fully fenced yard, finished basement, and custom floorplan. Fall in love with the natural light and treetop views found at every turn. This isn't your standard subdivision home, and with skylights, generous window placements, and an abundance of trees and gardens, your best piece of art is just a glance out of the window. Located not far from the Highway 401, this location is commutable to other major cities, while tucked away onto one the best streets in the neighbourhood. With nearby access to trails, restaurants and grocery, rock climbing gym, golf course, arena, library, and the historic Hespeler Village, there is no shortage of things to do and explore within a few minutes of home. At home, notice a level of detail that creates an elegant interior. From plaster of paris crown mouldings, curved accent walls, a grand staircase, vaulted ceilings, sunken living rooms, hardwood flooring, gas fireplaces, custom built-in shelving, and french doors to the primary bedroom, this home shows the builder's pride in home-building. Finished with a chef's kitchen with gas stove, side-by-side fridge and freezer, 2-tier island, generous granite countertop space, reverse osmosis drinking water, hardwood cabinets, and pantry storage, this home has what is needed for delivering everyday meals and hosting large family gatherings. Find yourself relaxing in a backyard where the sound of birds singing and waterfall trickling are more common than of cars driving by. With great privacy and deck space to setup multiple sitting areas, your backyard will become favourite to you, your friends, and family. Delivering spacious bedrooms, a primary with ensuite soaker tub, and over 4000 square feet of usable space, this is an exceptional family home from inside to out! (id:37841)
Victoria Park Real Estate Ltd.
5c - 2 Brock Street W
Uxbridge, Ontario
Offering a 4-Month Net Rent Free Period with a 5-Year Lease, paying only the T.M.I. for the first 4months, Gas, Hydro and Water are all included in the T.M.I. This second level 683 square foot unit was recently professionally renovated and updated to welcome a new tenant. This unit boasts large open space and kitchen, as well as access to two renovated tenant common washrooms. Zoning allows for a wide variety of uses including personal service shop, office, retail, clinic, private school, fitness facility and much more. Onsite parking lot, close proximity to municipal parking lots and ample street parking. Located at the corner of Brock Street and Main Street in the heart of thriving downtown Uxbridge. (id:37841)
Right At Home Realty
1346 Haggis Drive
Peterborough, Ontario
Welcome to 1346 Haggis Dr, where comfort and style come together in this fabulous bungaloft nestled in the heart of Peterborough's West End. Step inside to discover a home flooded with natural light, boasting spacious rooms and a custom layout designed for modern living. The main floor is perfect for entertaining, featuring a large great room, two bedrooms, and a balcony, the perfect place to enjoy your morning coffee. Upstairs, you'll find the primary bedroom, complete with generous closet space and a luxurious ensuite. Head downstairs to the basement, where the possibilities are endless. With in-law capability, a separate entrance from the garage, and a walkout to the backyard, this space is ideal for accommodating guests, family or creating a rental unit. Outside, the expansive backyard provides plenty of room for outdoor activities and enjoying the fresh air. Located in a family friendly neighborhood 1346 Haggis Dr offers the perfect blend of comfort and convenience, close to parks, schools, and shopping. Don't miss out on the opportunity to call this place home! (id:37841)
Exp Realty
104 Lucky Strike Road
Trent Hills, Ontario
Welcome Home to Stunning Trent Hills! This incredibly charming 4 season Home/Cottage on the Trent River is located on a year round dead end road in the Hamlet of Trent River. This Home/Cottage Boasts Year round activities, great fishing, boating and water sports! Use it all year round as a residence, cottage or income potential! This 3 bedroom, 1 three pc Bath consists of an open concept floor plan with Large great room with cathedral ceiling and floor to ceiling windows for fabulous views of the waterfront and sunsets! Large deck with Gazebo and dry 14'x22' boathouse, new 30' dock, 17 kms of lock free boating between Healy Falls and Hastings! Drilled well, full septic, newer roof, updated panel & woodstove WETT certified in 2015. **** EXTRAS **** Municipally maintained road with Garbage and Recycling Pick-up! Cable, High-Speed Internet! 15 minutes from Campbellford & 30 minutes from Peterborough. (id:37841)
Keller Williams Energy Real Estate
315 Metcalfe Street
Tweed, Ontario
Vacant and ready for your business. (3000 sq. ft. building) Operated as a successful auto parts retailer, now your choice on this commercial location in the Town of Tweed, north of Belleville. (id:37841)
Royal LePage Proalliance Realty
33 Chelford Crescent
Belleville, Ontario
Situated in a highly sought after neighborhood, this beautiful family home offers a perfect blend of comfort and modern design. Built in 2019, this home has an open concept layout offering an inviting atmosphere to relax and entertain family and friends. Enjoy the natural light as it gleams through the large patio door and windows. The kitchen is spacious and has ample cabinet and counter space for the Chef in the family, a separate dining area, and a great room with a gas fireplace. The primary bedroom offers a 3 pc ensuite bath and walk-in closet, a second bedroom and 4 pc bath for guests and a dedicated mudroom with laundry adding convenience. Make your way to the lower level, where you'll find two more bedrooms and a 3-pc bathroom, which offers flexibility for guests or a growing family. A partially covered rear deck is perfect for those hot summer days and cool nights. The fenced rear yard offers privacy while enjoying the outdoors. Stone patio is the ideal spot for dining or relaxing. Your own private oasis awaits you! (id:37841)
RE/MAX Quinte John Barry Realty Ltd.
48 Liam Street
Kawartha Lakes, Ontario
Charming bungalow calling your name in desirable location of North Lindsay. Welcome to 48 Liam with 2 bedroom on the main floor layout, 2 full bathrooms, main floor laundry and house to garage entrance. Open concept kitchen, living, dining area, stunning wood floors and beautiful garden door to the back covered deck and well manicured yard. Lower level is completely finished with cozy rec room and fireplace, additional sitting area, bedroom and 2pc bathroom. Exterior of this home is all brick with paved driveway and interlock. Price of ownership is shown in this home. Book a showing today and make this your forever home. (id:37841)
Revel Realty Inc.
206 Powles Road
Kawartha Lakes, Ontario
Nestled on quiet sideroad off Hwy 35,located just outside of Cameron, approx. 8 mins to Fenelon Falls & 18 mins to Lindsay. Complete w/gardens & limestone on roughly 1.24 acres. 2 garden sheds, invisible fence around property. 26' salt water in-ground pool w/ability to be heated & 150' flowing pond. Large back deck features bar & pergola overlooking farm fields & mature trees. Open concept stone bungalow custom built in 2001 by local builder, featuring beautiful wood ceilings w/2 skylights. Kitchen complete w/butcher block top breakfast bar & extensive cupboard, counter space & stainless steel appliances. 3 bedrooms on main level w/hardwood floors, ensuite & main bathroom. Separate laundry room located right next to the bedrooms. Lower level family room incl. pot lights, wood-stove & dry bar w/option to make wet bar & add pot lights under upper cabinets. Office w/BI bookcase & 3rd bath. Wood room complete w/hatch to garage. New oil tank July 2020. Rec room w/double closet & walk-up out to oversized 33' x 21' attached garage. In-law suite potential. (id:37841)
Royal LePage Frank Real Estate
140 Louisa Street
Kawartha Lakes, Ontario
Welcome to this outstanding family home on prestigious Louisa St. in Fenelon Falls. This Bungalow boasts 3+2 bedrooms and 2 baths, open kitchen/dining, french doors off kitchen leading to large living room with hardwood floors. A 3-season sunroom off the back dining area offers picturesque views of the park-like yard with mature trees and gardens. Full metal roof & storage shed. Finished lower level with cozy rec room, 2 additional bedrooms, dry sauna & unfinished utility area for plenty of storage. Additional amenities include main floor laundry, rough in powder room & insulated garage. Located steps to Cameron Lake, beach, restaurants, shopping, and golf and so much more. This home has been meticulously maintained & pride of ownership is displayed. Book a showing & make this your next home. (id:37841)
Revel Realty Inc.
13305 County 21 Road
Cramahe, Ontario
Step into your private sanctuary, embraced by nature's lush canopy, conveniently located minutes from the 401. This tailor-made residence rests on 6+ acre plot enveloped by pristine woodland, offering awe-inspiring vistas from every corner. The main level boasts an expansive open layout, adorned with soaring vaulted ceilings, exquisite hardwood flooring & meticulously crafted designer touches by Design2yourdoor at every turn. Indulge in your morning coffee on the expansive deck spanning the entire length of the residence, accessible via double glass doors extending from the great room. The primary bedroom on the main level features an expansive walk-in closet and a striking custom stone shower. The second room on the main floor offers versatility as a charming second bedroom or cozy office space, complete with double closets and picturesque views of the surrounding natural landscape. The kitchen boasts a spacious island adorned with quartz countertops, sleek stainless steel appliances and an impressive walk-in pantry overflowing with ample storage space. **** EXTRAS **** The sunfilled walkout basement has endless possibilities with 3 large bright bedrooms, high ceilings & a designer bathroom. The garage has been pre wired for EV charging station. This property is a 10+, welcome home! (id:37841)
RE/MAX Jazz Inc.
3507 Highway 35 Rd. N. Road N
Kawartha Lakes, Ontario
Custom built log home offers 2 above grade quarters w/over 4000 sf of living space. Main house has 3 bedrooms, 4 baths, 2 stairways, 2nd floor family room. In law suite is above grade , has w/o to sunroom, spacious living /dining area and a 2nd floor family room. Situated on just under 10 acres of wooded paradise complete with trails, a pond and covered bridge nicely nestled in a serene setting that isn't visible from the highway. Minutes to downtown Lindsay and town amenities. Ken Reid Conservation area, atv and snowmobiles trails and Sturgeon Lake all close by. For the hobbyest/contractor there are TWO heated shops... 18 x 24 and 24 x 40 (with loft) Truly a one of a kind property offering peace and tranquility. Primary suite has walk in closet, ensuite bath and is separated with its own staircase for privacy...but offers easy access to the other bedrooms. The in law suite is spacious with its own separate entrance and has added bonus of a fully finished 2nd level complete with additional 2 pc bathroom. (id:37841)
Right At Home Realty
No Favourites Found
The trademarks REALTOR®, REALTORS®, and the REALTOR® logo are controlled by The Canadian Real Estate Association (CREA) and identify real estate professionals who are members of CREA. The trademarks MLS®, Multiple Listing Service® and the associated logos are owned by The Canadian Real Estate Association (CREA) and identify the quality of services provided by real estate professionals who are members of CREA.
This REALTOR.ca listing content is owned and licensed by REALTOR® members of The Canadian Real Estate Association.





