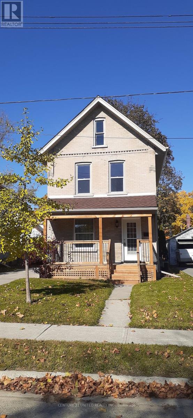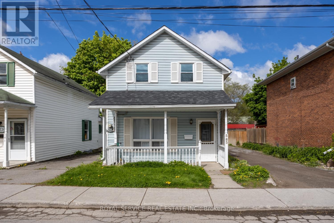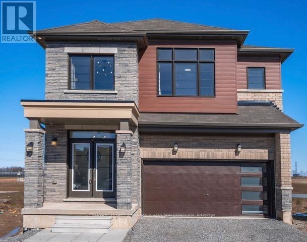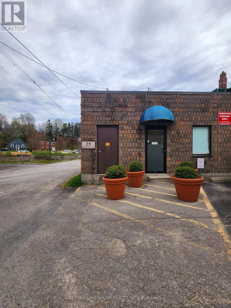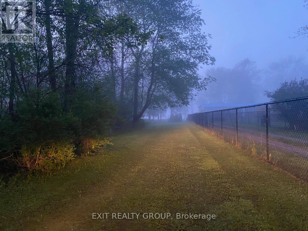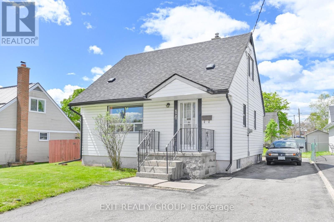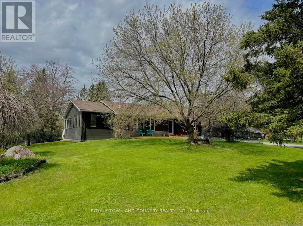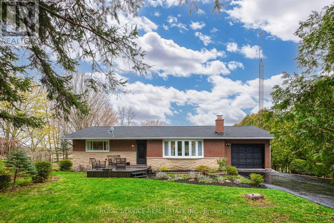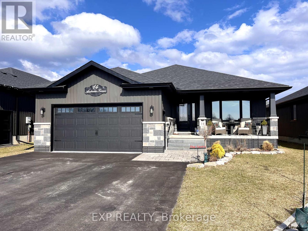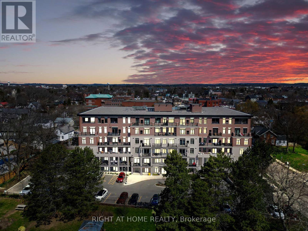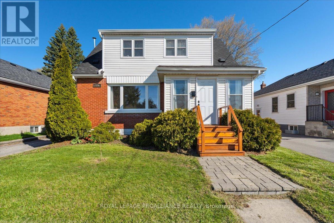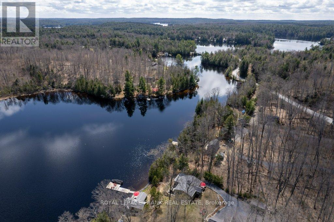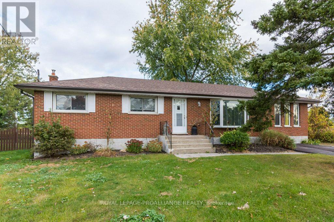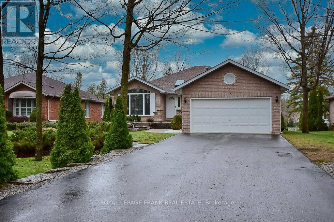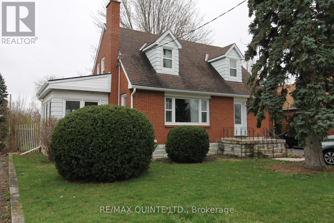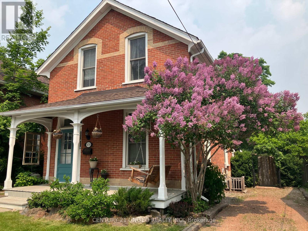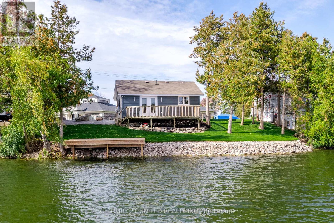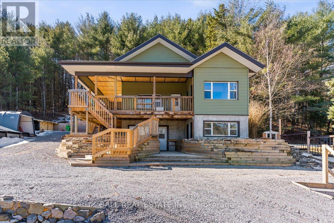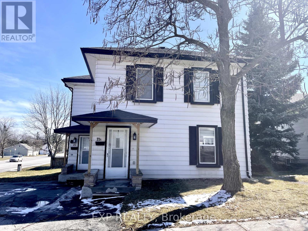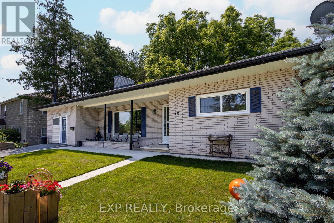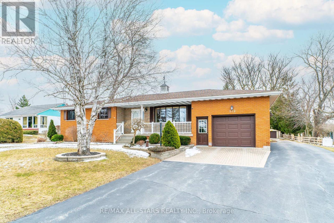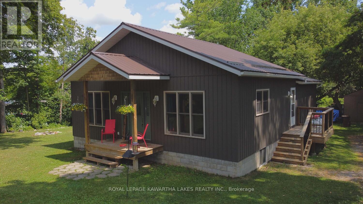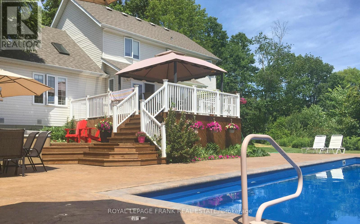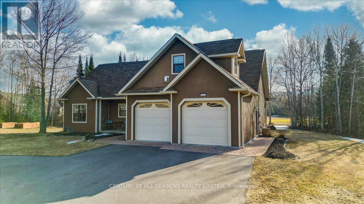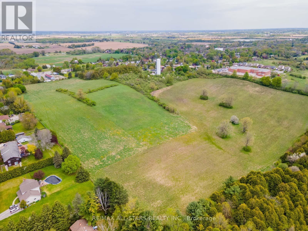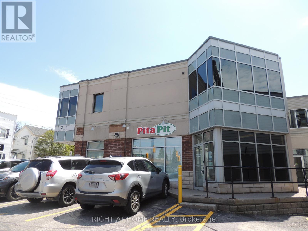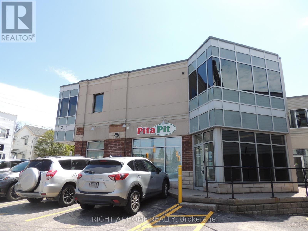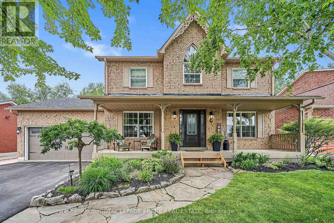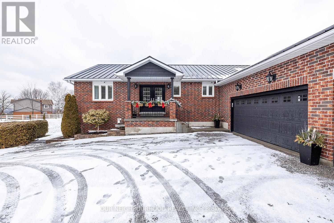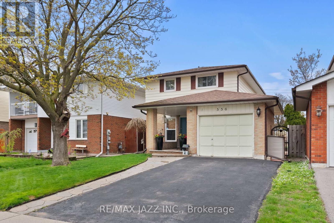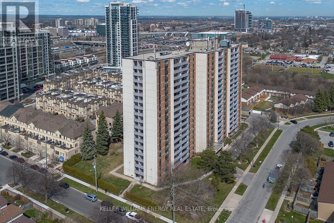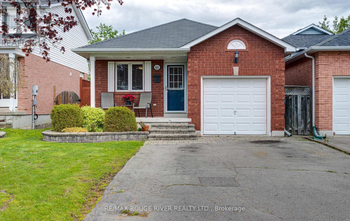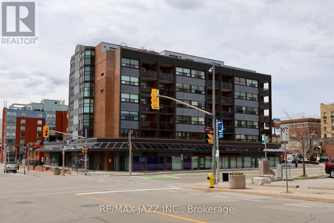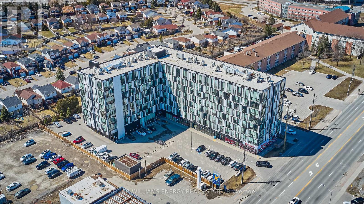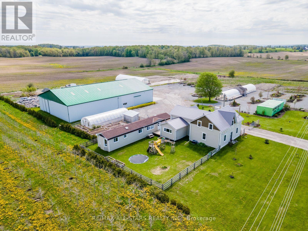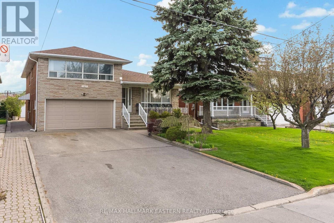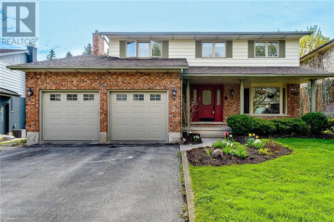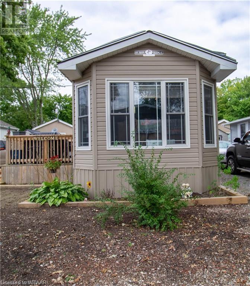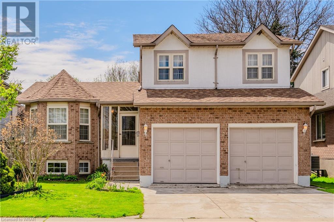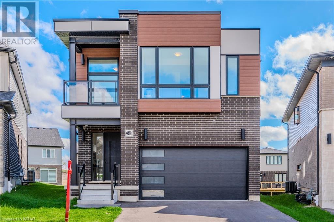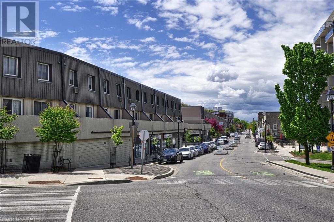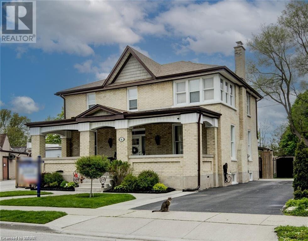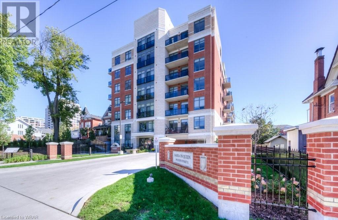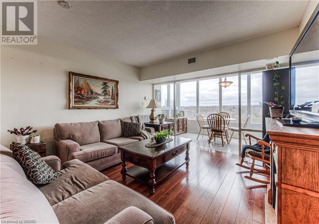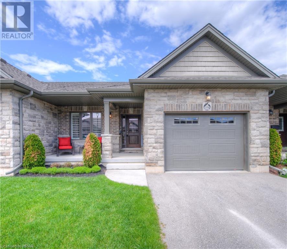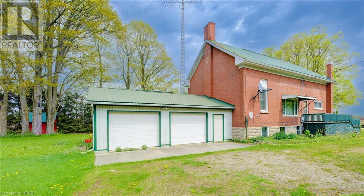LOADING
156 Fradette Avenue
Peterborough, Ontario
Welcome to this spotless newly renovated 3 bedroom, 1 1/2 bathroom house located on a dead-end street, leading to the Otonabee River. This stunner is in a safe, quiet, family-friendly neighbourhood near great schools, walking distance to Peterborough Memorial Centre, and Farmer's Market, a short walk and/or drive to stores. (id:37841)
Century 21 United Realty Inc.
585 Maiden Lane
Peterborough, Ontario
Welcome to this charming 3-bedroom, 1.5-bathroom home in the heart of downtown Peterborough! Ideal for first-time buyers or investors, this property offers a convenient location within walking distance to all amenities. Features generously sized rooms. The fenced-in yard, added in 2023, offers privacy and a secure area for outdoor enjoyment. Recent updates include a new furnace in 2020 and roof also installed in 2021, providing peace of mind for years to come. Don't miss the opportunity - schedule your showing today! (id:37841)
Royal Service Real Estate Inc.
729 Squirrel Hill
Kingston, Ontario
Welcome to 729 Squirrel Hill Drive. This to be built large 2215 square foot-4 bedroom built by BRAUER HOMES boasts an open concept main floor design with the Great Room, Kitchen and Dining area as one large open area. PLUS a main floor office/den and 1/2 bath. The master suite includes a 4pc ensuite and large walk-in closet. 3 additional bedrooms with and a 5 pc bath and second level laundry complete second floor, spacious entryway and double car garage. Do not miss out on this opportunity to own a BRAUER HOME and still time customize your finishes! (id:37841)
Century 21 Lanthorn & Associates Real Estate Ltd.
25 Brogdens Lane
Port Hope, Ontario
Located in the serene town of Port Hope, 25 Brogdens Lane offers an ideal lease space for businesses looking to thrive in a neighborhood committed to community and economic growth and revitalization. This single, ground-level unit presents 1266 SF of professional office space, previously home to a well-established accounting and consulting firm for over a decade, and is ready to cater to high standards of professionalism and function. Featuring an exclusive formal entrance, sophisticated main/master office with ultimate views from tall picture windows at the forefront, plus two additional offices. This unit also offers a large boardroom, ample file storage, and a kitchen area ideal for supporting a busy staff. Additional amenities include a private bathroom and three designated parking spots, with more public parking nearby. Quaintly positioned on a lively back street, just steps from Port Hope's busiest downtown strip, this location ensures visibility and ample accessibility. Commuters will appreciate the strategic location benefits such as proximity to Highway 401, easy access from 2 other downtown side streets, as well as a short walk to the river leading to beautiful Lake Ontario and the scenic parks, fishing harbor and public beaches, enhancing both lifestyle and business prospects. Surrounded by thriving businesses and cultural hotspots, this setting is not just a place to work but also a place to experience. Port Hope is undergoing significant economic development with strategic planning aimed at attracting new investment and supporting local business expansion reflecting a strong commitment to enhancing its downtown business connections and making it an smart destination for new businesses and their clientele. Take swift advantage of the limited opportunity to proudly occupy this space in a historically rich and vibrant location while also being part of a forward-thinking community that supports business growth and sustainability. **** EXTRAS **** LEASE TERMS: $18/SF + $10.39 TMI (Utilities Extra) 3-5 Year Lease Commitment - Available September 1st, 2024 (id:37841)
RE/MAX Lakeshore Realty Inc.
00 Trentside Lane
Quinte West, Ontario
Welcome to the serene waterfront paradise! Nestled along the tranquil shores of the Trent River, this vacant waterfront property offers an unparalleled opportunity to craft your dream retreat amidst nature's finest offerings. Located in a waterfront community, this parcel of land boasts breathtaking panoramic views of the shimmering waters, providing an idyllic backdrop for relaxation and recreation. Whether you're an avid angler seeking the perfect spot for fishing expeditions, a water enthusiast eager to dive into refreshing swims, or a boating enthusiast yearning for endless aquatic adventures, this property is your gateway to aquatic bliss. Immerse yourself in the rhythmic sounds of lapping waves and gentle breezes as you unwind on your private shoreline. Explore the possibilities of constructing your custom-designed dock. For nature enthusiasts, the surrounding area offers an array of walking trails, inviting you to embark on scenic strolls amidst lush greenery and captivating wildlife. Whether you envision a serene waterfront sanctuary, a recreational haven for family and friends, or an investment opportunity in a prime location, this vacant waterfront property promises endless possibilities. Don't miss the chance to make your waterfront dreams a reality in this unparalleled oasis of natural beauty and aquatic adventure. Buyer is advised to do their due diligence with respect to the current zoning and permitted uses. (id:37841)
Exit Realty Group
14 Third Street
Belleville, Ontario
Looking for a great starter home? Look no further! This lovely home is perfect for anyone looking for a cozy and comfortable living space. If you're looking for a retirement home, you'll love the easy access to the nearby hospital, and local grocery & shopping . With 3 bedrooms, there's plenty of space for a family or for guests. The primary bedroom on the main level is perfect for those who prefer to avoid stairs. There is a one 4-piece bathroom. The open canvas downstairs is perfect for creating a space that meets your specific needs. Whether you're looking for an extra bedroom, a home office, or a playroom for the kids, you'll love the flexibility that this space offers. The newer vinyl siding and roof add charm and character to the home, while the spacious patio and backyard are perfect for outdoor entertainment and relaxation. The neighborhood is great and offers a sense of community and security. There's so much potential in this home! The eat-in kitchen is perfect for family meals and gatherings. With a little bit of imagination and some TLC, you can turn this house into your dream home! (id:37841)
Exit Realty Group
225 Clifton Street
Kawartha Lakes, Ontario
Welcome to 225 Clifton Street, a custom renovated bungalow located within walking distance to all of downtown Fenelon Falls. This home features three bedrooms and two bathrooms. Large living room with lots of natural light, a great spot to relax with your high efficiency wood burning fireplace. Flowing into your sitting room with a brick accent wall. Eat-in kitchen with stainless steel appliances and quartzite counters, this bright kitchen has loads of cupboard space. Walk out to your large back deck , easy to have BBQs in the summer. Off the kitchen brings you to your laundry room with butcher block counters and storage. Primary bedroom offers a walk-in closet and three piece ensuite bathroom. Two additional good-sized bedrooms with a four piece bathroom in between both bedrooms. This home has over 1,500 feet of custom quality renovations & plenty of storage space in the crawl space. Enjoy the outdoors with a new front porch and beautiful perennial gardens that surround the updated double car garage. This home is move-in ready so just pack your things and be pleased with what Fenelon Falls offers! **** EXTRAS **** Directions to Property: County Road 121 to Clifton Street, Follow until #225. (id:37841)
Royale Town And Country Realty Inc.
2962 Williamson Road
Hamilton Township, Ontario
World Class Sunsets will be yours from the big deck of this brick bungalow on 7.7 acres minutes from town. The layout makes sense with kitchen opening to dining room and backing into the living room, open but not to open. Bright and happy with a great view from every window. The basement doesnt feel like a basement, the lot is gently sloping so the walk outs and windows are at ground level. Full bathrooms on both levels. Underused storage room under the garage would make a great workshop. Kitchen and bathrooms have been upgraded and the home features newer roof shingles. (id:37841)
Royal Service Real Estate Inc.
14 Ambrosia Terrace
Quinte West, Ontario
Discover the allure of 14 Ambrosia Terrace, an inviting bungalow nestled in the desirable Orchard Lane. From the moment you arrive, the home exudes a sense of warmth and welcome! As you step through the door, you'll find yourself immersed in a space thoughtfully arranged to optimize both functionality and comfort. The heart of the home is its main level, with a beautifully appointed kitchen with quartz countertops, a spacious living area immersed in natural light, and a dining area that creates an inviting atmosphere for entertainment and relaxation. Experience tranquility as you enter the master bedroom with the captivating accent wall, walk in closet, and 3 piece ensuite. The main floor offers everyday convienence with a second well sized bedroom, four piece bathroom, and main floor laundry. The lower level offers added versatility with a fully finished basement with an additional bathroom, ideal for hosting guests. Optional third bedroom and exercise room for the basement if imperative to lifestyle. Outside, the back deck, privacy walls and fully fenced in backyard provide added comfort. The attached custom oversized garage offers convenience for all your parking needs (aprox 26ft X 22ft ).Conveniently Located across from the park and walking trail for everyday enjoyment. Minutes drive to downtown shopping and the Highway. 10 minute drive to CFB Trenton ! (id:37841)
Exp Realty
203 - 135 Orr Street
Cobourg, Ontario
Just a stone's throw away from downtown Cobourg! This exceptional larger model 3-bedroom, 2-bathroom luxury condo unit is the epitome of downtown Cobourg living. Enjoy breathtaking south facing views towards the lake and the convenience of being steps away from the historic downtown, along with convenient close proximity to Northumberland Hills Hospital, big box / chain shopping and Hwy 401 access. Featuring an open-concept layout, this condo boasts a custom kitchen with floor-to-ceiling cabinetry and quartz countertops. The sun-filled living/dining room with hardwood floors offers a walk-out to a south-facing 13.6 ft by 7.9 ft balcony with glass railing, perfect for enjoying the sunshine and fresh air. With ensuite laundry, three spacious bedrooms including a primary bedroom retreat with a walk-in closet, hardwood floors and a luxurious 5-piece spa-like ensuite, this condo is a downsizer's dream ! Downsize without feeling like you are! Located just steps away from the marina, shops, Cobourg Beach, transit, schools, and much more, this condo offers the perfect combination of luxury, convenience, and comfort. Plus, it comes with one parking spot and one locker for added convenience. **** EXTRAS **** LG and Frigidaire Appliances, Custom Blinds in Bedrooms. Locker located in front of underground parking space on Level B (id:37841)
Right At Home Realty
370 Bridge Street E
Belleville, Ontario
Welcome to 370 Bridge Street. East! Situated in the sought after East End of Belleville and close to shopping schools, hospital as well as many other amenities. This cozy 1 1/2 storey home features a detached garage, large fenced in backyard and is an excellent starter home for those that are looking to get into their first home. The main floor offers a spacious living room with hardwood floors, a kitchen with plenty of cabinet space, stainless steel appliances and generous sized windows that fill the home with natural light. There is versatile room on the main floor that could be used as a bedroom or a home office. The upper level includes two bedrooms and a four piece bathroom. The lower level of the home is complete with a rec room, an additional bedroom and utility room which includes the laundry area. There is ample storage space in this quaint home. The backyard has plenty of room for children to play, pets to roam, as well space to host BBQ's & entertain or just to simply relax in the hot tub and unwind after a long day! (id:37841)
Royal LePage Proalliance Realty
445 Beaver Lake Road
Galway-Cavendish And Harvey, Ontario
Fantastic waterfront home or cottage on a pristine lake system that you can drive to on a paved municipal road! If that's on your wish list, this property is the answer. Currently a year-round home, meticulously maintained, offering sand beach area, deep water off the massive floating dock, a stunning waterside bunkie with spacious decking and a large garage with a beautiful loft space above. If you don't want to maintain a massive home, but still want a perfect situation for small or large family get togethers, you have come to the right place. The home offers; custom kitchen with granite counters and nearly new stainless appliances, custom backroom cabinetry, WETT Certified wood stove, a spacious 4 season lakeside sunroom, along with a remodeled bath and two spacious bedrooms, as well as a full home back up generator. The partially winterized bunkie sits at the water's edge and has dining, living space, as well as separate sleeping for 6 and a change room, along with a storage space. **** EXTRAS **** The fully insulated loft over the garage has separate living/dining and massive bedroom as well as a spacious 3 piece bath. The floating dock can accommodate 4 boats of 20 ft. in length and stays in place over winter. (id:37841)
Royal LePage Frank Real Estate
17272 Highway 2
Quinte West, Ontario
Country property close to all amenities, 401 and air base. 3 bedroom, 2 bath brick bungalow. Main floor family room with natural gas fireplace and walkout to rear yard. Lower level mostly finished with kitchenette/bar area great for entertaining. Forced air natural gas furnace with central air. Property is partially fenced, great area for kids and pets. Oversized double car heated garage with natural gas. (id:37841)
Royal LePage Proalliance Realty
10 Olde Forest Lane
Kawartha Lakes, Ontario
Port 32 in Bobcaygeon, on the shores of Pigeon Lake, evokes images of casual upscale living, with beautiful homes, lifestyle amenities and close proximity to all of this vibrant communities services and businesses. This lovely brick home with 4 bedrooms and 3 bathrooms received an interior refresh in 2023 including flooring and paint. The main floor offers living room, dining area, eat in kitchen, family room with propane fireplace, and stunning sunroom that overlooks the large rear yard along with a generous master suite with 3 piece ensuite, a spacious guest bedroom, 4 piece bath, laundry room and direct garage access. The lower level offers 2 more bedrooms, a convenient 3 pc bath, a craft room, workshop/utility room and a massive finished rec-room with tons of natural light, a fireplace and a billiard table. Included is a membership in the Shore-Spa and Marina located on the waterfront with amenities for every interest and activity level, or just as a meeting place for friends and neighbours (annual fees apply). 4.5 kms of walking trails, within Port 32, keep you active and connected to the community. Finally, a casual, upscale lifestyle community available for you without a luxury price tag. (id:37841)
Royal LePage Frank Real Estate
503 Bridge Street E
Belleville, Ontario
Beautifully updated east end legal duplex (basement apartment with separate entrance). Located close to shopping, schools, parks and the hospital this charming home has many possibilities. The main floor has a large family room (hardwood flooring), separate dining room, amazing heated sunroom with access to the backyard/patio and updated kitchen including laundry. The second level has three ample sized bedrooms (hardwood flooring) and four pc bath. The lower level apartment has a family room with an updated large window, bedroom, laundry, updated kitchen and four pc bath. The appliances are included, June 3 closing is possible, main house to be vacant, basement apartment is Tenanted. (id:37841)
RE/MAX Quinte Ltd.
470 Donegal Street
Peterborough, Ontario
Located on a quiet street within walking distance of downtown via the Jackson Creek footpath. This charming property, built by prominent Peterborough foundry businessman William Hamilton circa 1880, is located near the historic Hamilton Carriage House. The inviting front hallway leads to a spacious open plan living and dining area featuring 10' ceilings, original hardwood floors and a newer wood stove; perfect for relaxing on cold winter evenings. The main floor also includes a 2 piece bath, kitchen with gas range and oven, updated countertops and backsplash. Beyond the kitchen is a spacious two storey addition with a skylight providing a cozy second living space with a newer gas stove. Upstairs you'll find 3 bedrooms and a 4 piece bath with a clawfoot tub/shower. The upstairs of the addition is currently used as a bright and airy primary bedroom. The side door of the addition leads to a private fenced-in backyard featuring a stone patio, rose garden, perennial gardens and a wood shed. This lovely home is located close to schools, transit, Jackson Park, restaurants, cafes and so much more. A pre-inspected home. **** EXTRAS **** Approx. 1,900 sqft above grade. Hydro One $607.00 approx. yearly. Enbridge $1,818.00 approx. yearly. Water/Sewer $698.00 approx. yearly. HWT rental $36.00 monthly. (id:37841)
Century 21 United Realty Inc.
829 Fife's Bay Marina Lane
Smith-Ennismore-Lakefield, Ontario
Gorgeous open lake views from this home or 4 season cottage on Chemong Lake and the entire Trent Severn Waterway. Many recent updates have been done to the exterior including all new windows and doors, cement board siding, soffit, fascia and shoreline dock/deck. New gravel driveway offers plenty of parking for family, friends or a trailer. The property has been cleared and manicured to capitalize on view of the lake. Easy hwy access to the GTA and only 10 mins to the Peterborough Regional Health Care Centre and all amenities. Clean deep waterfront makes it ideal for boating, fishing or swimming, or winter activities like snowmobiling, ice-fishing and skating. Just move in and enjoy Life on the Lake, all this located on a quiet dead end street. There is a $300 annual road maintenance fee, Immediate possession is available. Shed for additional storage or could be used as a bunkie. Very affordable taxes. **** EXTRAS **** Seller has never lived at the property. (id:37841)
Century 21 United Realty Inc.
211 Bobcaygeon Road
Minden Hills, Ontario
Priced to sell! Welcome to 211 Bobcaygeon Rd. This Raised Bungalow with 3 bedroom and 2.5 baths, 2 Kitchens. Pine Flooring Throughout, with an abundance of natural sunlight. Huge wraparound Balcony to enjoy the sunrise and a cup of coffee, and back deck with fire pit to Roast Some Marshmallows. A walk out basement with the option of a in law suite. Built with ""Bullet Proof"" ICF construction meaning the walls are made out of Concrete and insulated on both sides makes for big savings with Heating and A/C. Only a short walk to all that Minden has to offer. No need to worry about Water and Septic because this property is running on municipal water and sewers. Workshop 20 ft x 26 ft for all those that like to tinker. Back Shed 8 ft x 14 ft and Tented Garage 10 ft x 20 ft (id:37841)
Ball Real Estate Inc.
A - 71 Canal Street
Quinte West, Ontario
Welcome to 71A Canal Street! This 2-bedroom 1 Bathroom upper unit offers exquisite living in the heart of Quinte West. The spacious living room boasts in natural sunlight providing the perfect cozy space for relaxation. The large Kitchen offers plenty of counter space for culinary enthusiasts. Enjoy the convenience of your own private laundry, providing the ultimate blend of practicality and effortlessness. Situated less than a 10-minute drive from the Trenton Army Base, the location is exceptionally convenient, making it an ideal choice for military relocating. Don't miss out on this remarkable opportunity to move in to this unit that promises a blend of comfort and convenience. Proof of income (Pay stubs, job letter, etc), Credit Report, References to be included with all Rental Applications. **Fridge, stove, washer/dryer and 1 parking spaces included** East Side Yard Water and Hot Water Tank Included. Tenant is responsible for Gas and Hydro (Separate Metered) **** EXTRAS **** Separate Gas & Hydro Metres For Each Unit (id:37841)
Exp Realty
48 Purdy Street
Belleville, Ontario
Welcome to this spacious 4 bed up, 2 bed down home w/2 kitchens and a large municipal lot. This property offers endless possibilities and is perfectly suited for multi-generational living, in-law accommodations, or creating a separate suite for millennials seeking their own space. The main level offers an open and inviting layout, with a well-appointed new kitchen that serves as the heart of the home. The spacious living areas are perfect for both relaxation and entertainment.The lower level of the home provides additional living space and includes two bedrooms, a second kitchen, and a separate entrance, making it an ideal in-law suite or a private area for millennial family members seeking independence. The large municipal lot provides plenty of outdoor space for recreation, gardening, or simply enjoying fresh air. Attractive curb appeal and ample parking. Shopping, restaurants, and entertainment options nearby, ensuring that everything you need is just a short distance away. **** EXTRAS **** Garage converted to additional bedroom. (id:37841)
Exp Realty
112 Golden Mile Road
Kawartha Lakes, Ontario
Sitting on just over 3 acres by Lindsay's edge. Original Owners all brick custom bungalow. Well maintained spacious home featuring 3+1 bedrooms, m/f family room with floor to ceiling fireplace, ensuite bath, 3 baths in total, 2 walkouts to deck, covered front verandah. Custom handcrafted hardwood flooring. Solid oak kitchen, interior doors and trim. Full finished basement includes bedroom, bath and huge family room. Additionally detached boasting workshop/barn with loft, detached garage and sheds for further storage. The open field provides space for your imagination. Manicured property with many perennial flowerbeds set to bloom this spring and a garden plot ready to plant. (id:37841)
RE/MAX All-Stars Realty Inc.
35 Leslie Frost Lane
Kawartha Lakes, Ontario
Welcome to 35 Leslie Frost Lane, located in the beautiful waterfront community of Pleasant Point, just steps away from Sturgeon Lake. You have access to a public dock and boat launch. Have the benefit of swimming and boating in the summer, skating and ice fishing in the winter. Enjoy living in a waterfront community within a short drive to Lindsay or Bobcaygeon. The Home was newly built / renovated in 2011. It features 3 bedrooms, a large kitchen, dining, living room open concept area with vaulted ceilings. Main floor laundry, and a 4 pc bath. The full basement is roughed in for bathroom. fully insulated and ready for drywall. The front porch is 10.2 feet by 5.4 Feet, Side deck is 10.2 feet by 6.3 Feet. Relish in this large, private, treed lot with an additional 26 by 12 foot deck. (id:37841)
Royal LePage Kawartha Lakes Realty Inc.
17665 Telephone Road
Quinte West, Ontario
Live, work & play all from home! This immaculate, nicely maintained 4 bedroom + den, 4 bathroom home with attached garage has great curb appeal with a circular driveway and mature trees & gardens, within easy access to the 401 and Prince Edward County vineyards & wine tours. The welcoming foyer invites you into the open concept kitchen, eating & family room with gas fireplace, skylights and walkout to rear deck with pergola, bbq, in-ground 16' x 40' fibreglass, gas heated pool with slide and a depth from 3' to 8', hot tub and cabana bar. This luxury pool scape with stamped concrete offers you a year round weekend or vacation retreat right at home! Swim in the pool in summer & skate on the pool in winter! Master bedroom with walk in closet & ensuite. Main floors with hardwood & ceramic. Finished basement with 4th bedroom and bathroom with jacuzzi tub creates a private space for extended family or guests. (id:37841)
Royal LePage Frank Real Estate
52 Nicklaus Drive
Bancroft, Ontario
Check out this executive style home built in 2009 with vaulted ceilings open concept main floor featuring a beautiful kitchen with island, built-in wine fridge, separate pantry, dining room and spacious living room with great views of the golf course. The main floor boasts master bedroom with ensuite and walk-in closet, second bedroom and main floor bathroom, both bathrooms have in floor radiant heat, plus motion activated hot water system, laundry & mud room off the kitchen leading to the double car garage with access door to the full 5' crawl space housing the utilities, high efficiency forced air propane furnace, central air conditioning and wired for generator. The upper floor has a computer room with a great view of the main floor, plus a large recreation room which could be another bedroom or used for multi purposes. This property is beautifully landscaped with large rear decks for BBQ'ing and entertaining, and the driveway is fully paved. This home is move in ready! (id:37841)
Century 21 All Seasons Realty Limited
190 Woodland Road
North Kawartha, Ontario
A beautiful west facing four season three bedroom two bathroom cottage that has been completely renovated and updated on beautiful Chandos Lake. (id:37841)
RE/MAX Country Classics Ltd.
Pt Lt 19 Concession 11
Brock, Ontario
Designated residential development land within the current urban boundary of the Village of Cannington located between Uxbridge and Lindsay; municipal water at lot line; municipal sewers under environmental assessment for expansion by Region of Durham; excellent opportunity to purchase and prepare planning for development; 1830 Regional Road 12 also available with frontage to Regional Road 12 under MLS N8103216 (id:37841)
RE/MAX All-Stars Realty Inc.
5b/5c - 2 Brock Street W
Uxbridge, Ontario
Offering a 4-Month Net Rent Free Period with a 5-Year Lease, paying only the T.M.I. for the first 4months, Gas, Hydro and Water are all included in the T.M.I. This second level 1,666 square foot unit was recently professionally renovated and updated to welcome a new tenant. This unit boasts large open space, kitchen, private offices and roughed-in private washroom as well as access to two renovated tenant common washrooms. If desired, this Unit can be divided into two smaller units (683 sq. ft. & 983sq.ft.). Zoning allows for a wide variety of uses including personal service shop, office, retail, clinic, private school, fitness facility and much more. Onsite parking lot, close proximity to municipal parking lots and ample street parking. Located at the corner of Brock Street and Main Street in the heart of thriving downtown Uxbridge. (id:37841)
Right At Home Realty
5b - 2 Brock Street W
Uxbridge, Ontario
Offering a 4-Month Net Rent Free Period with a 5-Year Lease, paying only the T.M.I. for the first 4months, Gas, Hydro and Water are all included in the T.M.I. This second level 983 square foot unit was recently professionally renovated and updated to welcome a new tenant. The Unit Boasts a Reception Area, 2 Private Offices and Roughed-In Private Washroom as well as access to two renovated tenant common washrooms. Zoning allows for a wide variety of uses including personal service shop, office, retail, clinic, private school, fitness facility and much more. Onsite parking lot, close proximity to municipal parking lots and ample street parking. Located at the corner of Brock Street and Main Street in the heart of thriving downtown Uxbridge. (id:37841)
Right At Home Realty
18 Galloway Crescent
Uxbridge, Ontario
Welcome To 18 Galloway Cres, The Perfect Family Home Located In Quaker Village On One Of Uxbridges Most Desired Streets! This 4+1 Bedroom, 4 Bathroom, 2,701 SqFt Home (Per MPAC) Is Situated On A Quiet, Low Traffic, Family Friendly Cres W/ Treed Greenspace Behind (No Direct Rear Neighbours). The Main Floor Features A Custom Kitchen W/ Quartz Countertops & Built-In Appliances, Butlers Pantry Leading To Formal Dining Room, Living Room, Family Room W/ Gas Fireplace, & Breakfast Area W/ Walkout To Back Patio. Upstairs Are 4 Spacious Bedrooms, Primary Suite W/ Dbl Closets & 5Pc Ensuite Bathroom. Finished Basement W/ Den, 5th Bedroom/Office, & 3Pc Bathroom. The Fenced Backyard Oasis Is Complete W/ Landscaping, Gardens, In-Ground Pool, Hot Tub, & Complete Treed Privacy Behind. Walking Distance To Schools, Parks, Trails, & Minutes To Downtown Uxbridge! **** EXTRAS **** Kitchen (2017), Primary Bathroom (7 Years), Pool & Landscaping (Installed 2008- Newer Pool Liner, Pump, Salt Generator & Safety Cover), AC (10 Years), Roof (10 Years), Windows (Most Within Last 4 Years) (id:37841)
Royal LePage Frank Real Estate
423 Highway 47 E
Uxbridge, Ontario
Gorgeous 1696 sq/ft bungalow beautifully situated upon a hilltop with panoramic views to the north, a spacious 1 acre lot, this all brick bungalow features 3 car garage full round about driveway, massive deck with Gazebo, for entertaining. Immaculate and meticulous kept interior, beautiful open concept great room and kitchen with walkout to deck, primary bedroom with walk in closet and en-suite, with main floor laundry Grade level walkout basement with large living room, huge bedroom and full bath, perfect as an en-law suite, for adult children, or as a guest suite. A must see. (id:37841)
Our Neighbourhood Realty Inc.
556 Charrington Avenue
Oshawa, Ontario
Welcome to 556 Charrington Ave, nestled in the desirable Centennial neighborhood of Oshawa. This delightful three-bedroom, three-bathroom home boasts a picturesque deck overlooking a generously sized backyard, perfect for outdoor entertaining or tranquil relaxation. As you step onto the covered front porch, you'll be greeted by meticulously maintained landscaping, adding to the home's curb appeal. Inside the entire property has been freshly painted, creating a bright and inviting atmosphere throughout. The main floor features a cozy living space, kitchen with ample storage, and a dining area perfect for family meals or hosting guests. Upstairs you'll find three generous sized bedrooms with new carpeting and also on the stairs, providing comfort and style. **** EXTRAS **** HWT is owned (id:37841)
RE/MAX Jazz Inc.
1903 - 1210 Radom Street
Pickering, Ontario
Nestled In The Beautiful Bay Ridges Community, Is One You Do Not Want To Miss! Live By The Lake In This Spacious, Well Maintained, Penthouse Condo, Featuring 3 Large Bedrooms, 2 Fully Renovated Bathroom's And A Sun-filled Corner Unit With 2 Balconies And Unobstructed Views is One Of A Kind! Eat-In Renovated Kitchen, High Grade Laminate Flooring Through Out, Oversized Bright Sun Filled Dining & Living Room! Primary Bedroom with Walk In Closet, 2 Piece Bath And Balcony Overlooking The Water Will Get A Gorgeous Sunrise View Every Time! In the Heart Of Prestigious Neighbourhood Close To Pickering Go Station, Transit,Shopping Centre, HW401, Beach Front Park Lake Ontario, Frenchman's Bay Marina and Much More. **** EXTRAS **** Entire Home Freshly Painted, New Laminate Flooring, New Windows and Doors To Be Completed by End of Summer 2024. Ensuite Laundry Will Be Completed By The End of April 2024! (id:37841)
Keller Williams Energy Real Estate
61 Bushford Street
Clarington, Ontario
Nestled in an established family-friendly neighbourhood, this very spacious 3+1, 4-level backsplit has plenty of room for the whole family! Definitely much larger than it looks!! Great open concept layout, living room, kitchen and eat-in area including a side door walk-out to a fully fenced backyard. Steps up to upper level and 3 cozy bedrooms and a 4-piece bathroom. Main floor overlooks a huge lower-level family room with above-grade windows, a 4th bedroom and 2nd bathroom. Then onto the 4th level you will find a spacious rec room with a wet bar, offering even more living space! Single car garage (with interior access) and no sidewalk, so an additional 4 car parking. Close to shopping, schools and parks, minutes to the 401 for an easy commute! This lovely home has so much to offer, a perfect home for you and your family!! (id:37841)
RE/MAX Rouge River Realty Ltd.
205 - 80 Athol Street E
Oshawa, Ontario
Welcome to 80 Athol Street East #205!!! This condo has so much natural light through full wall to wall windows, walkout glass door and huge bedroom windows. One of the best features in the enormous terrace which could seat many guests and a great covered lanai. The entire unit has been painted and offers plenty of storage. This condo is seated in a great location in the heart of downtown Oshawa! Within walking distance to all amenities, you are in arms reach to everything.. including the GM Centre! This unit also comes with a convenient underground parking space that is perfect for the winter months! (id:37841)
RE/MAX Jazz Inc.
503 - 1900 Simcoe Street N
Oshawa, Ontario
Beautiful, Fully Furnished Studio Suite With Modern Finishes & Walking Distance To Ontario Tech University, Durham College & Endless Amenities. Includes Built-In Murphy Bed & Multi-Use Table, Built-In Cabinets/Wardrobe, Stainless Steel Appliances, Television, Couch, Electronic Adjustable Stand-Up Work Station & Convenient Ensuite Laundry. Building Includes Gym, Social Lounge On Each Floor, Study Rooms & Terrace. Incredible Location, Close To 407, Public Transit, Restaurants, Shopping & More! **** EXTRAS **** High Speed Internet And Gigabit Modem Rental Included In Maintenance Fee (id:37841)
Keller Williams Energy Real Estate
23901 Highway 12
Scugog, Ontario
Work from home: need space for your business? Starting a home based business? Extra space for family? Income potential: zoning allows for a 2nd dwelling! Updated century dwelling with 4+ bedrooms; updated roof shingles, gas furnace, central air, most of the house has been rewired, re-insulated; updated vinyl exterior siding and basement utility; net & clean; 128' x 70' metal clad storage building with 17'6' high ceiling clearance & 16' x 16' o/h doors into cold storage & into 35' x 85' gas heated workshop inside storage building with hydro/water; 960 sf mobile home set up as an office in good condition; multiple poly(green) houses; office/retail area with hydro/water; massive equipment/parking/staging area; workable lands now in nursery trees which will be removed; property mostly fenced; ready to move into! **** EXTRAS **** 400 amp electrical service with 100 amp in shop; generator ready at yard pole (id:37841)
RE/MAX All-Stars Realty Inc.
167 Regina Avenue
Toronto, Ontario
Step into your dream home, perfectly situated within walking distance of Yorkdale Mall and the subway station, while nestled on a quiet street. This prime location offers seamless access to major highways like the Allen Expressway, 401, and 400.This stunning residence features three spacious bedrooms upstairs, a generously sized living area, and an updated eat-in kitchen with sleek granite countertops. The open-concept dining room is ideal for entertaining, as it offers a walk-out to the backyard. The spacious family room offers and additional walkout to the backyard. Enjoy a large, finished rec room and ample storage throughout the home. The property also includes an attached 2-car garage and a double-wide driveway for easy parking. Don't miss out on this incredible opportunity! Get ready for the exciting new park soon to open nearby, complete with amenities like a splash pad, soccer field, and softball diamond, perfect for outdoor fun and activities. (id:37841)
RE/MAX Hallmark Eastern Realty
117 Sandford Fleming Drive
Waterloo, Ontario
Nestled in Upper Beechwood this stunning home offers the perfect blend of modern elegance with 6 total beds, 4 baths & 4000+sqft of pure comfort.The front door greets you with an abundance of natural light and beautiful hardwood floors. The open-concept layout seamlessly marries the newly renovated (2024) gourmet kitchen with custom cabinetry & sleek solid surface countertops, family & dining; an ideal space for relaxing & entertaining. Step outside the kitchen to an elevated deck for outdoor dining & private oasis with beautifully landscaped backyard. A warm family room invites you to cocoon in front of the fireplace. The open concept dining & living provides the perfect setting for hosting dinner parties & holiday celebrations.Retreat to the luxurious master suite, where serenity awaits. A tranquil sanctuary features ensuite whirlpool tub, separate shower & dual vanities offering a spa-like experience at home. Generously sized bedrooms each offering comfort & privacy for family members & guests alike.A spacious basement complete with walkout offers endless possibilities for recreation, relaxation, & additional living space.This versatile space with separate entrance could easily be transformed into an in-law suite with 2 finished beds, full bath, living area including fireplace & ample space for a beautifully designed kitchen. Steps from picturesque walking trails and located just minutes from top ranked schools: KW Bilingual & two Universities along with all amenities; medical, restaurants, library & shopping (+Boardwalk Strip). Beechwood Community offers membership to various programs at the community pool & tennis/pickleball. Day camps, aqua-fit, lessons & social gatherings are a few of the unique offerings to the members of this sought after community. This home offers the best of city living with the comforts of suburban tranquility. Schedule a private showing today & prepare to fall in love with this remarkable home & all that this community has to offer. (id:37841)
Leap Real Estate Services Inc.
296 West Quarter Town Line Unit# 48
Harley, Ontario
Care-free retirement living awaits you at Lyons Shady Acres!! The windows let in tons of natural light. The chalet ceiling adds height. The kitchen features ample cupboard space with a gorgeous island with tons of seating, sight-line to the living room to make entertaining seamless. The Primary has built in closets and built in headboard. Enjoy the large deck all summer long. The three shed's can house all your gardening tools & winter storage for the patio furniture. The friendly community is 50+ and park amenities include year round recreation hall that hosts year round social events, shuffle board and more. The inground pool is open during the summer months. Spend your time doing what makes you happiest instead of worrying about a large home & property to maintain. Country & carefree living conveniently located close to Woodstock & Brantford. (id:37841)
Century 21 Heritage House Ltd Brokerage
Lot 37 Robert Woolner Street
Ayr, Ontario
Executive Townhomes available. FREEHOLD- NO POTL, NO CONDO FEES, NO DEVELOPMENT FEES . This large 1,783 square foot (bigger plans available) 3 bedroom, 3 bathroom home has a huge unfinished basement which includes a 3 piece rough in, a 200 amp service and Central Air Conditioning. and 5 Appliances , are some of the upgrades included. The double door entrance opens to a spacious open concept main floor layout with sliders off the kitchen and a two piece bathroom. Upstairs has the convenient laundry room and 3 large bedrooms with two full bathrooms. Access from garage into home and access from garage to your backyard. Parking for 3 cars, one in the oversized garage and two in the double length driveway. A family oriented community nestled within a residential neighbourhood. Closings are early 2025. Visit our Presentation Center at 173 Hilltop Dr., Ayr. Open Saturday and Sunday from 1:00-4:00, or by private appointment. (id:37841)
Davenport Realty Brokerage
122 Forfar Avenue
Kitchener, Ontario
NESTLED IN THE HEART OF THE HERITAGE PARK/ROSEMOUNT neighborhood of Kitchener, sits this 3 bedroom side split home that has been lovingly cared for by the same family since it was built, and now it’s ready to welcome its next family. Stepping through the front door, you're immediately greeted by the WARM EMBRACE OF THE FORMAL LIVING AND DINING ROOMS, adorned with parquet hardwood flooring. Follow through to the heart of the home, the kitchen and dinette area. Whether you're whipping up a culinary masterpiece or enjoying a cozy family breakfast, this space EXUDES FUNCTIONALITY AND CHARM. DESCEND A FEW STEPS INTO THE spacious family room, where you can relax and unwind. With garden patio doors leading to the rear yard, it’s the perfect spot for INDOOR-OUTDOOR LIVING and making memories with loved ones. The upper level features 3 spacious bedrooms, a family 4 piece bathroom, plus the primary bedroom offers its own ensuite bathroom. VENTURE DOWN TO THE LOWER LEVEL, where you'll discover a finished rec room and full 3 piece bathroom and an abundance of storage options. THIS HOME OFFERS THE PERFECT BLEND OF COMFORT & CONVENIENCE. Just around the corner from the many shopping and restaurant amenities that Victoria Street North has to offer, as well as close proximity to highway 7 & 85 North. Don't miss your chance to make this house your home sweet home. (id:37841)
Royal LePage Wolle Realty
540 Nathalie Crescent
Kitchener, Ontario
Situated in Kitchener’s most sought after new subdivision in the TRUSSLER WEST neighborhood, this 4 bedroom, 3.5 bathroom ARTISAN MODEL HOME set on a premium pie shaped lot & built by Activa Homes offers a Net Zero Ready plan and exudes functionality and pure craftsmanship throughout. Enter the COVERED ENTRANCE PORCH from the contemporary elevation facade and you are greeted with sightlines from the foyer overlooking the EXPANSIVE LIVING AREA. The main floor adorns 10FT CEILINGS with 8ft interior doors & trim and an abundance of windows which beam natural light throughout the main floor. The living room sets the stage with VINYL PLANK FLOORING and views of the open concept kitchen nearby. Tile backsplash & quartz countertops along with stainless appliances including an induction cooktop and built-in oven & dishwasher make for great culinary decisions here. The adjacent dining room is the ideal space for entertaining with wide slider doors leading to the future deck & fenced yard. Ascend the OAK RAILINGS with wrought iron pickets on hardwood stairs to the upper floor where you are greeted with 9ft ceilings. The primary bedroom features a LUXURIOUS 5 PC ENSUITE that offers a stand alone tub, glass enclosed shower and a dressing room. 3 additional bedrooms, with one that boasts a 3pc ensuite bathroom with access to your PRIVATE BALCONY, a full 5pc family bathroom along with an office nook/den complete this floor. The unspoiled basement level is the ideal space for a future potential of additional living quarters with the side separate entrance leading into the lower level. Access to the 2 car garage from the mud room and a 2pc powder room complete the main floor living area. Trussler West is where the feeling of ‘home’ will extend beyond your front door with intimate streetscapes, neighbourhood parks, picturesque walking trails and easy highway access within just minutes from Sunrise Shopping Centre, The Boardwalk, hiking trails, major highways, schools and more. (id:37841)
Royal LePage Wolle Realty
10 Cooper Street Unit# 207
Cambridge, Ontario
Living in a 2-bedroom condo in a downtown area with access to boutique shops, restaurants, breweries, cafes, and parks offers a vibrant and dynamic living experience. Having festivals in the nearby park and live music events in the downtown area adds to the cultural richness of the neighborhood. The open-concept main floor layout with bedrooms upstairs provides a comfortable living space, with separation between the living area and the private sleeping quarters, with 2nd level laundry facilities within the condo adds convenience, while residing in a quiet building ensures a peaceful living environment. A good-sized kitchen allows for enjoyable cooking experiences, and having a balcony to enjoy the outdoors and the cityscape adds an extra touch of relaxation and enjoyment to your living space. Overall, this is an ideal blend of urban convenience, cultural richness, and comfortable living amenities! Perfect for an investor, make your own rent or first time home buyer! (id:37841)
RE/MAX Real Estate Centre Inc.
6 Oak Street
Cambridge, Ontario
A SHOWSTOPPER OF A HOME WITH CHARM & CHARACTER. Welcome to 6 Oak St, located in Cambridge ON. This stunning East Galt home has been extremely well cared for and is sure to impress with its modern touches and gorgeous classic features. The main level features a spacious living room with an electric fireplace to cozy up next to on the colder evenings. The main level also features a breakfast room, as well as a separate dining room both extremely spacious! The kitchen is beautifully done with its marbled tile flooring and matching countertops, with a feature tiled wall behind the stove. It offers plenty of cabinet space for storage and an eat-in island with additional storage inside! A couple of steps down you will find an exit to the backyard, which features a newly paved area with UV light panels perfect for a patio set to enjoy the warm days of summer outside on! It also features a gas barbeque line and a shed for storage of all outdoor items that includes hydro! The home's basement is partially finished and offers ample amounts of additional storage space, and a finished additional, carpeted living room. Laundry is located in the basement. All 3 bedrooms are located on the second level of the home all of whoosh is great sizing featuring their own closet spaces for clothing storage! The primary bedroom is truly a dream, featuring a walk-in closet connected to the ensuite bathroom. The ensuite bathroom features a glass door walk-in shower as well as his and her double sink vanity. The home has undergone many updates including all new plumbing and electrical, landscape lighting, and also features custom window coverings and a reverse osmosis system! Along with its many beautiful features, the home is conveniently close to much of what Cambridge has to offer including its downtown core, restaurants, shopping, trails, schools, and much more! You dont want to miss out on this home, book your private viewing today! (id:37841)
RE/MAX Twin City Realty Inc. Brokerage-2
399 Queen Street S Unit# 507
Kitchener, Ontario
WELCOME TO BARRA on Queen MODERN CONDOMINIUMS! SPECTACULAR 5th floor condo, featuring 1,070 SqFt of living space, one of the largest in the building, 9 foot ceilings, boasting 2 bedrooms plus den with 2 full bathrooms, an exceptionally well appointed layout, formal dining area or office and a huge balcony. Interior features include quartz counter tops, backsplash, huge kitchen island with breakfast bar. Modern two-tone kitchen, Stainless Steel appliances: Fridge, Stove, Dishwasher and Microwave. This is a carpet-free unit with high-end wood laminate flooring throughout. New Stackable Washer/Dryer. One underground parking spot included. Located just across from Victoria Park, the Iron Horse trail, LRT station, walk to GoodLife Fitness, the Kitchener’s Market, Google and many eateries and cafes. Barra offers a fitness room, an outdoor patio space, a great party/kitchen area, a bike rack and a dog washing station. (id:37841)
Royal LePage Wolle Realty
237 King Street W Unit# 210
Cambridge, Ontario
WELCOME TO KRESSVIEW SPRINGS. Discover tranquility in this charming condo nestled within a mature building surrounded by lush trees and serene wildlife. Be greeted by floor plan seamlessly blending convenience with natural beauty. Starting with a Newly open and updated Kitchen upon entry, equipped with modern appliances pot lights and ample cupboard space for storage convenience. The spacious central living area connects seamlessly to a sunlit sunroom, offering serene views of the surrounding greenery. The two bedrooms, positioned on either side of the living room, provide privacy and open views on both separate balconies. The master bedroom features an ensuite bath with a double sink and a relaxing jacuzzi tub, while both bedrooms offer ample closet space for storage needs. Adding to the convenience, the unit includes in-suite laundry facilities equipped with updated washer and dryer (2022). Indulge in resort-style living with access to a pool for refreshing swims, a relaxing hot tub, a rejuvenating sauna and a hobby/wood working shop. Stay active and fit with the convenience of an on-site gym, providing all the facilities needed for a well-rounded and balanced lifestyle. Don’t miss this amazing opportunity to own a well maintained unit. Book your showing today. (id:37841)
Davenport Realty Brokerage
Davenport Realty Brokerage (Branch)
53 Roth Street Unit# 19
Tavistock, Ontario
Are you ready for a more relaxing life style, then this is one home you do not want to miss viewing. Built in 2017 this lovely 1241 square foot town house bungalow condo is centrally located in the town of Tavistock, a short drive from Kitchener, Woodstock and Stratford. Everything you need is located on the main floor featuring a spacious eat in kitchen with quartz counter tops, built in dishwasher, stainless steel appliances, living room with a walk out to a covered deck and patio area, two bedrooms, 2 full baths - one being a 3 pc ensuite, main floor laundry. The basement features a spacious family room, ideal for your large family get togethers, a 3rd bedroom or office, and a rough in for an extra bathroom. Call your realtor today and own this great home today. (id:37841)
RE/MAX A-B Realty Ltd (Stfd) Brokerage
3734 Bridge Street
Wilmot Township, Ontario
Have you always dreamed of owning an old school house, then this unique property is one home you do not want to miss viewing. Built in 1907, and was formally known as the Green's School S.S. #4, children from grade 1 to 8 attended school there. Turned into a single family home by the current owner, just imagine yourself owning this unique property located on a 4.35 acre property. Let your imagination run wild for the potential this great property offers, located just a short drive to New Hamburg and within commuting distance to Stratford, Woodstock and the Kitchener Waterloo area. The house construction is triple brick with a brick and stone foundation, the property features a walk up attic for additional storage space. If you are tired of the crazy city life and want to move to the country, this home offers 3 bedrooms, hardwood floors, an over sized double car attached garage, the original swing set from the school, and plenty of room to build that shop you have always wanted (with township approval). Do not miss your opportunity to own a piece of history, call today to view this unique country property, immediate possession is available. (id:37841)
RE/MAX A-B Realty Ltd (Stfd) Brokerage
No Favourites Found
The trademarks REALTOR®, REALTORS®, and the REALTOR® logo are controlled by The Canadian Real Estate Association (CREA) and identify real estate professionals who are members of CREA. The trademarks MLS®, Multiple Listing Service® and the associated logos are owned by The Canadian Real Estate Association (CREA) and identify the quality of services provided by real estate professionals who are members of CREA.
This REALTOR.ca listing content is owned and licensed by REALTOR® members of The Canadian Real Estate Association.





