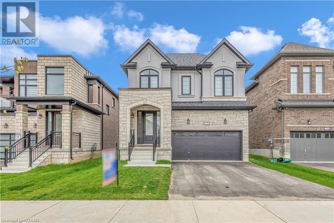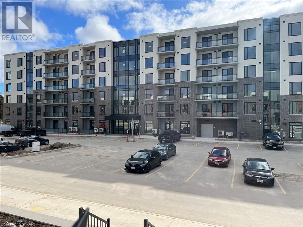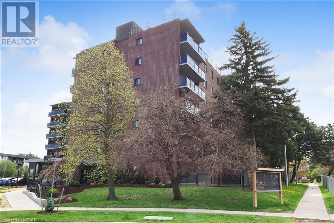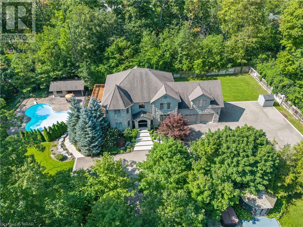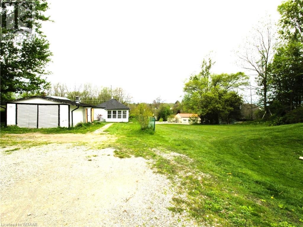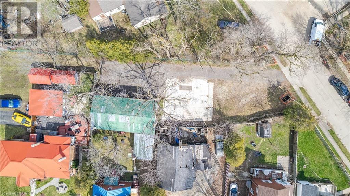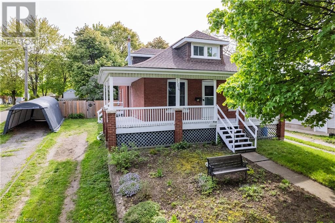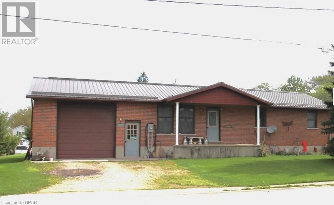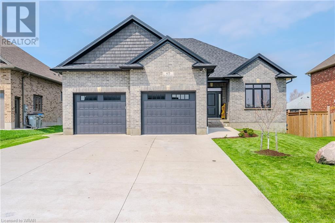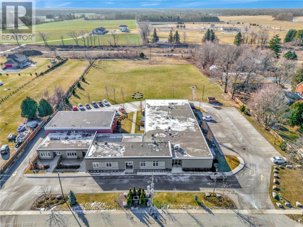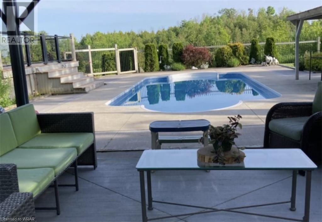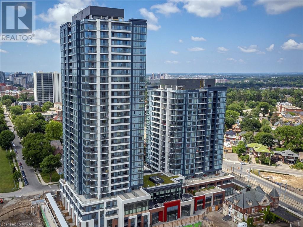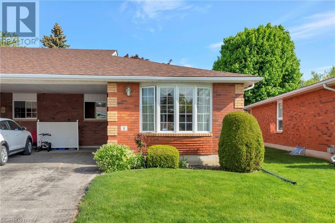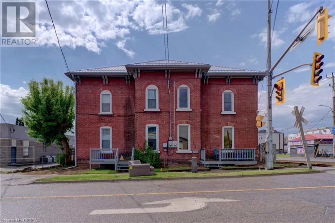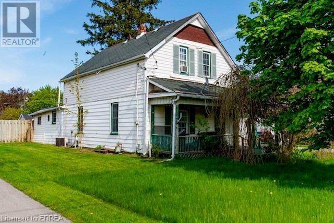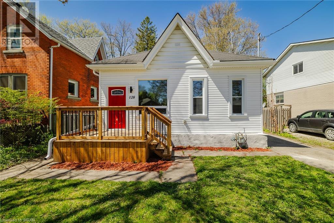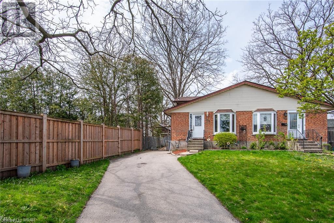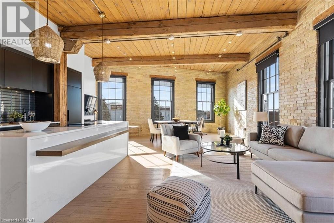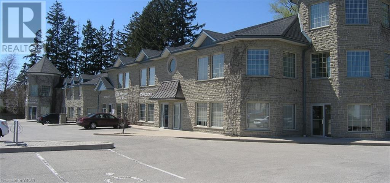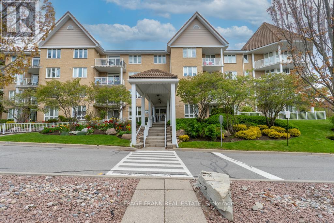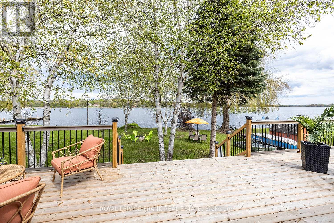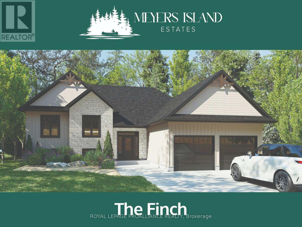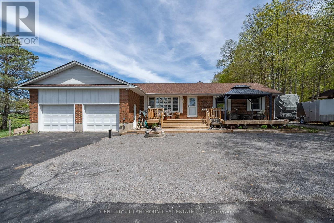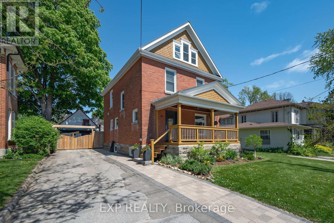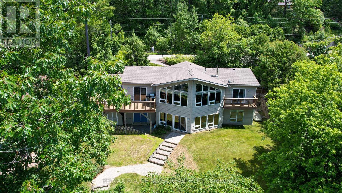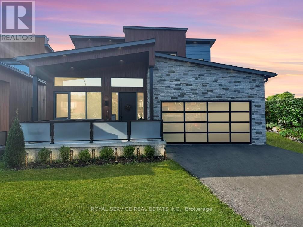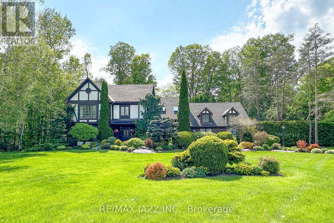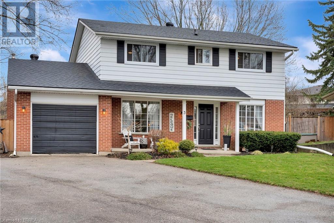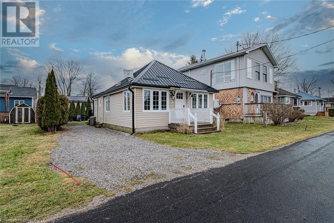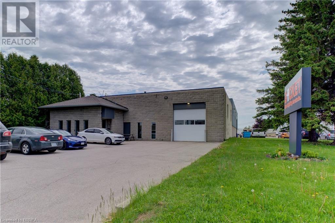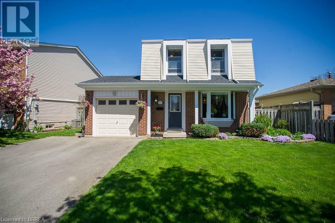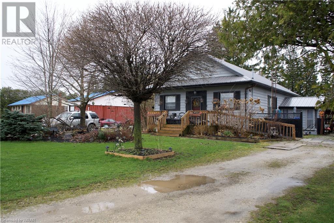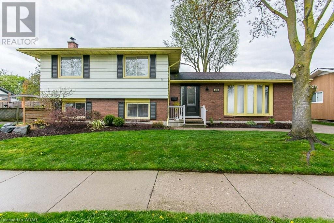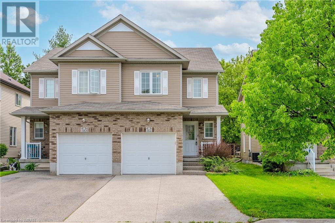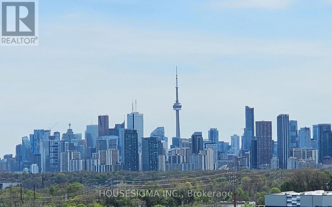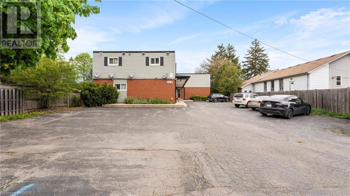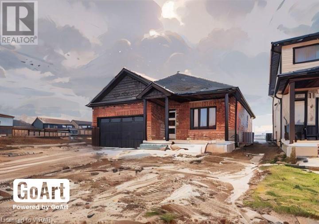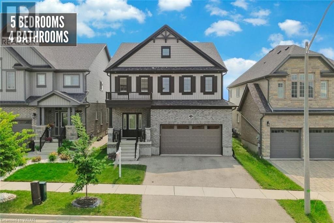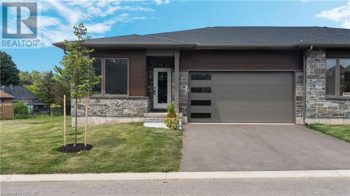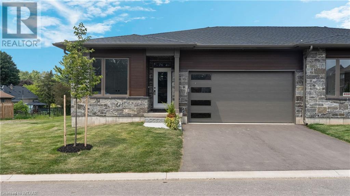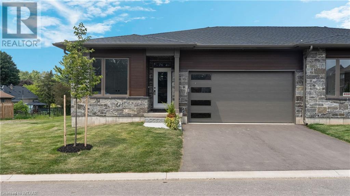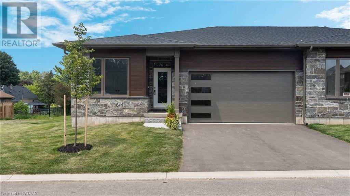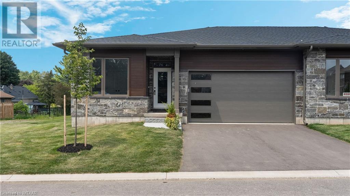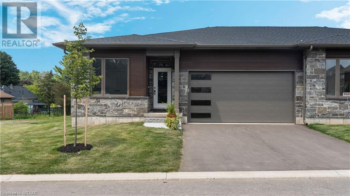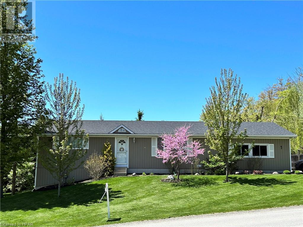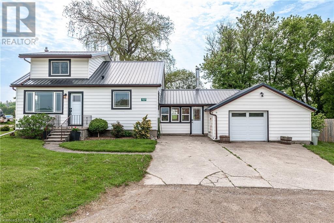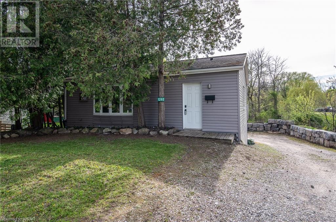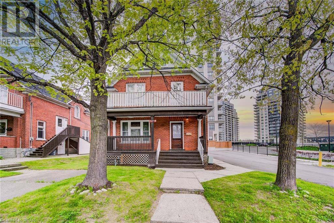LOADING
69 Mackay Drive
Woodstock, Ontario
It is a fantastic opportunity! A brand new detached house with four spacious bedrooms, open concept living and dining areas, and situated in a prime location near the Thames River. The proximity to major highways, the Toyota manufacturing plant, schools, and shopping amenities adds significant value. The inclusion of quartz countertops & upgraded hardwood and the convenience of being steps away from a future school & Sikh Place of Worship are wonderful features. It seems like a well-rounded package for anyone looking for a modern and convenient living space. (id:37841)
Bridge Realty
107 Roger Street Unit# 316
Waterloo, Ontario
BRAND NEW, THE AVON MODEL FROM REID HERITAGE HOMES LTD. Fully equipped kitchen & modern finishing. 2 bedrooms, Full 4pcs bathroom and underground assigned single parking. Elevators for easy access, mail room & party room. Secured fobbed entrance. Near amenities & short driving distance to both universities & uptown Waterloo. Shows AAA++ (id:37841)
RE/MAX Twin City Realty Inc.
279 Chandler Drive Unit# 502
Kitchener, Ontario
Unit #502 at 279 Chandler Drive in Kitchener is a move-in-ready 2-bedroom, 1-bathroom condo in a well-managed building with great amenities. Its prime location near Westmount and Ottawa streets offers easy access to public transportation, shopping, and restaurants, as well as quick routes to the expressway and highway. The unit features a large living and dining area, a spacious primary bedroom with ample closet space, and a private balcony with newly renovated glass railings, offering stunning city views. The building includes a sauna, exercise room, party room, and a newly renovated laundry room. With heat, hydro, and water included in the condo fees, this property is ideal for first-time homebuyers, downsizers, and investors. An in-suite storage space adds extra convenience, making this condo a compelling choice for comfortable and convenient living. (id:37841)
Home And Property Real Estate Ltd.
27 Mcdougall Road
Waterloo, Ontario
Discover this incredible castle-like stone home nestled among the trees in the heart of Waterloo, situated on an ultra-rare 1-acre gated lot. This expansive property exudes luxury at every turn, offering a secluded, forest-like setting that ensures complete privacy from neighbours. 7 bedrooms, 5 bathrooms & over 6000 sq. ft. Over 400k in recent upgrades (finished basement, new appliances, AC & Furnace, pool equipment, all outdoor decks, landscaping, gardens, etc.). Upon entry you’re welcomed by an elegant grand foyer & spacious front office. The chef’s kitchen includes an oversized island with new luxury appliances & a dinette with built-in seating. Adjacent is a large formal dining room. The grand family room is flooded with natural light. French doors lead to an incredible wraparound deck overlooking the rear yard oasis. The huge primary bedroom features great views, walk-in closet & spacious ensuite full bath. Two generous sized bedrooms share a walk-in closet & jack-and-jill bathroom. A fourth bedroom features a 3-piece ensuite. The fifth bedroom (or games room) is enormous (29’ x 23’) & features vaulted ceilings & new hardwood. The newly renovated walk-out basement includes two spacious bedrooms, full bathroom, separate garage entrance, kitchenette, & large living area with a built-in projector. A wonderful area for entertaining guests & family members with direct access to the pool! The spa-like pool area includes a pool house/bar & plenty of space for lounging. Next to the pool is a play structure. The courtyard accommodates 12+ cars! Another backyard area & separate deck complete the grounds. The entire property is professionally landscaped (stamped concrete) and fully fenced in. Plans for a 4-car coach house (additional dwelling) were approved for this property. Only a 10-minute walk to Uptown Waterloo, T&T Supermarket, University of Waterloo, Wilfrid Laurier, Waterloo Park & Westmount Golf & Country Club. Your own private oasis in the heart of Waterloo! (id:37841)
Royal LePage Wolle Realty
173 Sherman Street
Simcoe, Ontario
Welcome to 173 Sherman Located in a highly Sought after Neighborhood in the lovely upcoming town of Simcoe. This Beautiful Four Bedroom Bungalow with Main floor living would be perfect for a retiree, First time Home Buyer with a large family, or Investor looking to add or begin their portfolio! Was Previously Rented out for $2400/Month Plus utilities. 2023 Updates include; Re-shingled Roof, and Updated Electrical to 100 Amp Breaker Panel. This Home would be a Young Family's or hobbyist's Dream with the Detached Garage you could convert to a Man Cave or She Shed of your dreams. Zoned R-2 for a multitude of options to increase the value of the property in the future. Location is Highly Sought after Being such a Short walk to Norfolk Golf and Country Club, and a short distance to Fanshawe College and all Amenities. Vacant and Ready to move In !! (id:37841)
Coldwell Banker G.r. Paret Realty Limited Brokerage
36 Oxford Street
Cambridge, Ontario
Well priced building lot in Cambridge, Ontario. Zoning R4 (Low Density Residential) and allows for the purpose of providing private home day care in any dwelling unit which is also used for residential occupancy, making or operating a wayside pit or wayside quarry, crisis intervention home, just to name a few. (id:37841)
Royal LePage Brant Realty
164 Erie Avenue
Brantford, Ontario
This move-in ready gem boasts stunning updates from top to bottom. As you approach, the inviting wrap-around porch sets the stage for what awaits inside. Step through the door into the main floor featuring a cozy living room, elegant dining area, and three bedrooms. Continuing on is the spacious updated kitchen, along with a full bathroom offering modern amenities. Heading to the upper level, an additional bedroom awaits, alongside a versatile office/flex space. Pamper yourself in the beautifully updated bathroom, complete with heated floors and a luxurious 36” bathtub, perfect for unwinding after a long day. This home has been lovingly maintained with meticulous attention to detail. Outside, the fully fenced backyard provides a private retreat for relaxation and entertainment. Nestled in a family-friendly neighbourhood, this property is conveniently located near all amenities, including schools, public transit, and the renowned Grand River trail system. Plus, with Tutla Park just steps away, outdoor adventures are always within reach! (id:37841)
RE/MAX Twin City Realty Inc.
6992 Union Street
Dublin, Ontario
Welcome to 6992 Union Street! Brick bungalow built in 1994 with 3 bedrooms, including large primary bedroom, full 4 piece bathroom The heart of the home features this large country sized kitchen with walk out to huge backyard. The spacious living room has great spaces for entertaining family gatherings. Attached single garage plus open covered front porch, newer steel roof. This home is located on double sized 132 feet by 132 feet lot. Great space for any type of buyer. (id:37841)
Coldwell Banker Dawnflight Realty (Seaforth) Brokerage
65 Reagan Street
Milverton, Ontario
WOW! 65 Reagan Street, in the quiet town of Milverton. A bungalow that you MUST see. Over 1,500 square feet of living space on the main floor and an additional 1,400 square feet in the fully finished basement. Only 4 years old built by Stroh Homes. With top quality hardwood flooring throughout the foyer, living room kitchen and dining area. A 9.3' x 3.7' quartz countertop island with plenty of seating at the breakfast bar is a stunning highlight in the kitchen. Soft close drawers and cabinets with lots of pull out organizers. A proper spot for your dining table that features a walk-out to a covered deck with a privacy fence in the backyard. Sit comfortably in the living room while enjoying the gas fireplace. Primary bedroom with a walk-in closet and a 3 piece ensuite featuring a quartz countertop vanity with soft close cabinets along with a beautiful walk-in shower. A second bedroom and a 4 piece main bathroom. Don't miss the main floor laundry room that doubles as a mudroom with access to the garage. Make your way into the basement where your feet will love the high-grade plush carpet. A massive recreation room with room for an oversized sectional, gaming area (pool table), plus a generous corner for your kids to set up their toys. The large windows allow for lots of natural light. TWO lower level bedrooms with generous size closets and a 4 piece bathroom. With in-law suite potential, this home offers a walk-up to the garage which hosts a separate man door on the side of the home. The garage is an oversized double car garage with 12' ceilings and heated floors. PLUS a poured concrete driveway with parking for 4 cars. High-speed fibre optic internet is available and ideal for the family that works from home. (id:37841)
RE/MAX Solid Gold Realty (Ii) Ltd.
992 Windham Centre Road Unit# 7
Windham Centre, Ontario
This 900-square-foot condo is in the perfect tranquil, country location, in the gorgeous town of Windham Centre. 15 Minutes from Simcoe, 30 to Brantford and under an hour to Hamilton! Offering modern and quality finishes, laminate flooring throughout, granite and quartz counters, maple and oak cabinetry, all on the main floor living at an affordable price. Offering 1 bedroom and a 4 piece bath, private laundry inside of the unit, and steps to your private locker, this carpet-free condo offers everything that downsizers, first-time home buyers, and investors are looking for. Common area features include an outdoor firepit, baseball diamond, a large lawn, a community room, and the peace and quiet that you would expect in the countryside. Do not delay, book your private viewing today. (id:37841)
Royal LePage Brant Realty
84763 Ontario Street
Ashfield-Colborne-Wawanosh, Ontario
This one-of-a-kind beautiful custom living retreat offers a perfect blend of comfort, luxury, and natural beauty. Boasting 3 beds and 2 baths, this private sanctuary provides everything thing for those seeking tranquility and serenity. Indulge in the allure of Lake Huron, all from the comfort of your living room with three huge sliding windows that capture the natural beauty and stunning surroundings. The interior features 15' custom ceilings, hardwood ash floors and a brand new mudroom - creating an expansive and grand atmosphere throughout. Warmth and charm radiate from the living area, where a Green Mountain Hearth WETT certified wood stove stands as the focal point, offering both aesthetic appeal and cozy warmth during chilly evenings. The kitchen is a chef's dream, equipped with south American granite countertops, custom soft-close cupboards made of solid maple, and stainless steel appliances. Step outside and enjoy the sand with friends and family with easy beach access allowing for relaxation and recreation in the sun. After a day at the beach, retreat to your own private oasis entertaining around a 14x28 sports pool (2015) while taking in breathtaking lake views during the day and stargazing in the hot tub at night. The pool house and large pergola compliment the double 8' end pool entrances allowing for endless summer fun and entertaining of guests. Nature lovers will appreciate the conservation protection surrounding the wooded area, ensuring that no building is allowed past the tree line, preserving the natural beauty for generations to come. This property also has a large approx 32’x 44’ insulated shop with 10' high ceilings and wood stove offering ample clean space for hobbies or storage. Two spacious bunkhouses, equipped with heat and hydro, provide additional year-round sleeping space for guests. Private well with new water softener (2022) and UV filtration system (2022) for four season living. This unique private hideaway could be yours. (id:37841)
Real Broker Ontario Ltd.
5 Wellington Street S Unit# 1403
Kitchener, Ontario
Short Term Lease Opportunity Available in this beautifully Upgraded and FURNISHED 1 bedroom, 1 bathroom unit with locker. Longer Lease Terms are also available. Live in Waterloo Region's newest premiere development, Union Towers at Station Park! Upgraded kitchen with soft close doors/drawers, extended 39” cabinets, upgraded vinyl flooring throughout. Centrally located in the Innovation District, Station Park is home to some of the most unique amenities known to a local development. Union Towers at Station Park offers residents a variety of luxury amenity spaces for all to enjoy. Amenities include: Two-lane Bowling Alley with lounge, Premier Lounge Area with Bar, Pool Table and Foosball, Private Hydropool Swim Spa & Hot Tub, Fitness Area with Gym Equipment, Yoga/Pilates Studio & Peloton Studio , Dog Washing Station / Pet Spa, Landscaped Outdoor Terrace with Cabana Seating and BBQ’s, Concierge Desk for Resident Support, Private bookable Dining Room with Kitchen Appliances, Dining Table and Lounge Chairs, Snaile Mail: A Smart Parcel Locker System for secure parcel and food delivery service. And many other indoor/outdoor amenities planned for the future such as an outdoor skating rink and ground floor restaurants!!!! (id:37841)
Condo Culture Inc. - Brokerage 2
20 Courtland Drive Unit# 6
Brantford, Ontario
Welcome to your charming all-brick bungalow-style condominium at #6-20 Courtland Drive, nestled in the sought-after Brier Park area of Brantford. This meticulously maintained end-unit condo boasts, newer flooring, and a bright, carpet-free, open-concept living space on the main level encompassing the living, dining, and kitchen areas. Large windows flood the living and dining area with natural light, newer complemented by a soothing neutral décor. The kitchen showcases beautiful maple cabinetry, a delightful backsplash, and ample storage, ensuring both functionality and style. Retreat to the primary bedroom featuring a walk-in closet and elegant California shutters. The adjacent sitting room offers access to the serene back deck, ideal for enjoying your morning coffee or hosting gatherings. Completing the main floor is a well-appointed 4-piece bathroom with a spacious vanity, tub/shower combo, and convenient laundry access. Descend to the lower level to discover a sizable family room enhanced by a cozy gas fireplace. Additionally, this level features another generously sized bedroom and a sleek 3-piece bathroom. Outside, the backyard beckons with its tranquil setting, perfect for unwinding on the deck amidst the low-maintenance surroundings. This condo's prime location provides easy access to various amenities, including schools, parks, and shopping, ensuring a hassle-free lifestyle. This property is an Estate Sale and is being sold as is, where is. Don't miss the chance to experience this exceptional property firsthand—schedule your viewing today! (id:37841)
Pay It Forward Realty
151 & 153 Darling Street
Brantford, Ontario
Two separately deeded properties being offered for sale together: 151 Darling St: Upper - 3 room rentals shared kitchen, living and kitchen Main Floor: 1 bedroom apt & Bachelor at the back Owner 153 Darling St: Upper: 4 bedroom Apartment Main floor: 2 bedroom apt with living room & Eat in kitchen Many recent upgrades throughout both properties. Annual Gross Income: $104,976 Estimated Net Income: $77,772.26 2023 Property Taxes:151 Darling St $1,934.84, 153 Darling St $1,758.56 Detailed Rent Roll available with signed Confidentiality Agreement (id:37841)
RE/MAX Twin City Realty Inc
153 Main Street N
Waterford, Ontario
Attention Investors, Contractors & 1st Time Home Buyers, Don't miss out on this 2 storey family home on main road in quiet town of Waterford on just over 1/4 of an acre 70'x175' corner lot! Loads of potential for 1st time home buyer looking to get into the real estate market. Featuring 3 bedrooms, hardwood floors in living room and dining room, eat-in kitchen, main floor laundry, detached garage currently being used as a workshop, fenced yard, wrap around front porch, needs TLC, great opportunity for someone who wants to build sweat equity or renovate and flip or hold and rent out. (id:37841)
Century 21 Heritage House Ltd
128 Bay Street
Stratford, Ontario
Welcome to 128 Bay Street, located in the charming town of Stratford! This professionally renovated home includes 3 bedrooms and 1 bath. The open-concept layout is perfect for entertaining. The key living space naturally flows into a kitchen equipped with new, never-used appliances. The property features a large deck off the kitchen leading into a backyard with mature trees providing lots of privacy. The home offers ample driveway space allowing for three vehicles. Enjoy peace of mind knowing that the plumbing, furnace, water heater, and AC were updated in 2024, and wiring in 2020. Don’t miss out on the opportunity to call this beautiful property your home. (id:37841)
Exp Realty
168 Marmel Court
Cambridge, Ontario
WELCOME HOME! Nestled on a dead-end street in the desirable neighbourhood of Preston, Cambridge! This charming 3 bedroom, one and a half bathroom, semi detached home, offers ample parking and easy access to the 401, making your daily commute a breeze. Step inside to find a well appointed kitchen and dining room. A few steps down and you'll be in the spacious living room, with walk out to the low maintenance backyard, perfect for entertaining guests, or cozying up with loved ones. Enjoy the large primary bedroom, bright 2 other bedrooms as well as the amazing bonus crawl space in the basement. Don't miss out on the opportunity to make this lovely house your forever home. Schedule your showing today! (id:37841)
Royal LePage Wolle Realty
245 Downie Street Unit# 300
Stratford, Ontario
Welcome to The Bradshaw. Unwind in the heart of Stratford’s boldest & most prominent restoration masterpiece. Brick facades unfold before you, buttressed by 200-year-old industrial timbre framing and accented with tasteful, modern finishings and historical décor elements. Boasting a skyline view of Stratford's City Hall, a fully equipped modern kitchen, large dining space, & ensuite laundry, the loft is a short walk to downtown restaurants, coffee shops, & independent merchants. Venture a few steps further & find yourself at the edge of Lake Victoria. This condo is magazine worthy. For those with an entrepreneurial spirit, this unit generated almost $60K in Air BNB income in 2022 and is expected to generate $50K + in 2024. Please make an appointment to view. (id:37841)
RE/MAX A-B Realty Ltd (Stfd) Brokerage
370 University Avenue E Unit# 203 A
Waterloo, Ontario
2nd Floor Office opportunity at a well known, award winning building. Located just seconds from Hwy 85. The high traffic intersection of University Avenue & Bridge Street sees over 40,000+ vehicles daily. Central to K-W and Guelph. Zoning allows office, personal services, business machines sales & services and commercial recreation. Join successful businesses such as Bridge Street Veterinary Hospital, The Sanctuary Day Spa, Edward Jones, Kumon and Crania. (id:37841)
Coldwell Banker Peter Benninger Realty
209 - 51 Rivermill Boulevard
Kawartha Lakes, Ontario
Embrace the Uniqueness! A rarely offered & highly coveted corner suite flaunting over 50 feet of wrap around balcony, an abundance of cheerful windows & offering refreshing summer breezes. Immerse yourself in the perfect blend of indoor & outdoor space with almost 1,500 sq ft of lovely bright interior living area. Bring your dining room suite & big comfy chairs to this open plan & enjoy the welcoming ambiance enhanced with the most elegant gas fireplace! Step-saver kitchen with handy passthrough to dining room. Great split bedroom plan for privacy, with oversized principal bedroom, walk-in closet & large ensuite bath. Includes 6 appliances & in-suite laundry rm. BBQing allowed, natural gas heating, central air, prime easy-access underground parking spot, locker & theres even a fabulous multipurpose/party room in the basement. Magnificent natural setting & friendly waterfront community with on-site boat docking available. Pet-friendly... take your furry friend for a walk along the waterfront grounds & through the bush. Amazing historic club house includes newly renovated heated indoor pool, sauna, gym, pool table, shuffleboard, card room, huge party area w/ dance floor, fireplace, 2 sun decks, tennis, pickleball & RV parking. Condo fee includes heat, hydro & water. Enjoy turnkey freedom & resort-like amenities. Doesnt Get Any Better Than This! (id:37841)
Royal LePage Frank Real Estate
3 Hillside Drive
Kawartha Lakes, Ontario
Nestled on the serene shores of Lake Scugog in a quiet bay on over a half acre level Waterfront Corner, Lot surrounded by many Million Dollar Properties, this 3 bedroom Charming Cottage-Chic Home embraces peace & tranquility, yet blends modern comforts. Step inside to the warm modern ambiance in the open concept living/dining room, inviting you to unwind & leave the stresses of city life behind. Gorgeous custom kitchen features Granite Counters & Centre Island overlooking the Lake &patio doors step outside onto the spacious Deck to enjoy your morning coffee while basking in the breathtaking Sunrise! Modern bathroom & cozy Recreation Room for added space. The Bay opens into the Lake for miles of boating on the Trent System, the perfect blend of seclusion & accessibility. The tranquil waters are alive with the sounds of Loons calling, Ducks & Swans gracefully glide across the water, adding to the picturesque scene. Beyond the deck, a large, level property awaits your **** EXTRAS **** imagination, offering plenty of space for outdoor activities. Bunkie w/ workshop or make it a Tiki Bar! Fishing, canoeing, & boating with the best two sandbars nearby provide the perfect spot for swimming! Approx 55 mins to GTA or Markham. (id:37841)
Royal LePage Frank Real Estate
Lot 5 Riverside Boulevard
Trent Hills, Ontario
OPEN HOUSE check in location at 248 Durham St.S., Colborne. Welcome to your dream home oasis nestled on Meyers Island, a community offering the perfect blend of tranquility and convenience. Located in Campbellford with easy access to schools, hospital, and recreational facilities. Situated on a 4.2 acre estate lot adorned with mature trees, offering privacy and exclusivity. The Finch model offers 3 bdrms and 2.5 baths, open-concept layout with a great rm, dining area, and kitchen featuring beautiful quartz countertops, a large island, and ample counter space. 9 ft. smooth ceilings throughout, quality craftsman details and large windows. Covered front porch and a spacious back deck, perfect for enjoying the serene surroundings and entertaining guests. Explore the natural beauty of the area with access to several conservation parks and a local boat launch for those who enjoy water activities. Built by Fidelity Homes, a prestigious local builder, offering a January 9, 2025 closing & 7 Year TARION New Home Warranty. (id:37841)
Royal LePage Proalliance Realty
1464 Wallbridge-Loyalist Road
Quinte West, Ontario
Come out and view this wonderfully renovated brick bungalow situated on a serene and peaceful lot. You will be enthralled by the views of farmer fields and horses galloping from your backyard. This 5-bedroom, 3-bathroom home has 3,125 sq. ft. and has been completely updated throughout. The main floor features bamboo hardwood floors, in-floor heating in the bathrooms as an added bonus and an open-concept family room, dining room and kitchen. The front entrance is up the expansive front deck, through the front door to a living room with views of the family room fireplace for cozying up at night and a wide staircase with oak railing to access the basement. The remainder of the main floor features the primary bedroom with 3-piece ensuite and garden doors which access the private deck where you can enjoy views of the sunset. There are 2 more bedrooms and a 4-piece spacious bathroom to explore before going downstairs. In the basement there is a kitchenette, 2 bedrooms, a 2-piece bathroom, an open-concept living room/office, a craft room and mechanical room. Don't miss the workshop/storage room as well for all your hobby needs/storage. The basement has a separate entrance from the garage to allow for uninterrupted access. The oversized 2 car garage (23ft x 26ft) is heated and includes new doors and loft storage. It also includes a 100 amp sub-panel ready for generator hookup. The entry from the garage provides access to the mud room, main floor laundry with sink, coat closet and pantry. Outside the home, you will find an 8x12 shed in the backyard and a gazebo, BBQ propane hook up and a walkout deck for enjoying the sun. In the front yard you will find another 8x20 shed for all your outdoor storage/workshop needs and a 30 amp RV outlet. This home is just minutes from the 401 and all the amenities you could ever need. It has been expertly and exquisitely updated. Come on out today to see this home, fall in love and stay a while. 1464 Wallbridge-Loyalist awaits! (id:37841)
Century 21 Lanthorn Real Estate Ltd.
71 King Street
Prince Edward County, Ontario
With its timeless appeal and exceptional craftsmanship, you'll find an elegant blend of classic design and modern amenities here in this beautifully maintained 2.5 story brick home. The restored front porch, flower gardens, and mature trees add to the property's curb appeal, welcoming you with open arms. A traditional foyer and handsome staircase with mission-style mouldings and wood details beckon you into the flowing layout of the main level, ideal for both comfortable living and entertaining. Original hardwood floors, tall ceilings, and large windows create a comfort and warmth. The open living/dining room is ready to accommodate memorable gatherings with family and friends & the kitchen has been updated with custom cabinetry, countertops and appliances, ample counter space, and a large island. This main level also offers a 3 piece bath with glass shower w/ laundry and a fabulous office/family room that walks out to the deck and backyard. The second floor is home to 3 bright bedrooms, and a 4-pc bathroom with updated tile and fixtures. The uppermost level adds a unique touch to this home - a versatile loft space that can serve as a large primary bedroom with office/sitting area, a kids play zone, or a great studio - complete with fireplace and large closets for storage. The basement offers bonus space and possibilities. It could be finished to house a home theatre, a fitness area, or a rec room. Ample storage space is also available on custom shelving. Outside, the backyard is hemmed by perennial gardens and has a large stone patio to unwind and relax by the fire. A carriage house garage w/ loft has a new poured concrete floor and power - perfect to create a studio/workshop. One block to Main Street, stroll downtown and explore the boutiques and galleries, or a culinary adventure to discover the area's renowned farm-to-table dining experiences. With its charming, refined interiors, plenty of space, and prime location, this home could also be a fabulous B&B. **** EXTRAS **** Just steps to the Royal Hotel and across from the Picton Farmer's Market, this home is perfectly located to participate in County Community in the heart of Picton (id:37841)
Exp Realty
7560 Bamsey Drive
Hamilton Township, Ontario
Spectacular waterfront home in the Oak Hills community on Rice Lake's south shore. This classic Viceroy design offers soaring vaulted ceilings & an expanse of windows to frame the lake views & sunsets. With 3000sf of impressive living space inside & out, this 5 bedroom 3 bath home offers plenty of room for family & guests. Featuring a spacious great room w/ stone fireplace, & beautifully updated kitchen and dining area. The primary suite offers a 4 piece ensuite & private balcony. A screened sunroom & spacious decking is the perfect setting for outdoor living. Downstairs you will find a bright, lofty family room with a wall of windows & 9 ft ceilings. With 2 bonus bedrooms & bath, the living space is exceptional. Thoughtfully designed storage throughout including a large room to house the mechanics of the home, with double doors to the waterfront provides easy storage for the toys & outdoor gear. **** EXTRAS **** 100 ft of clean, level shoreline with a dock provides 4 seasons of lakefront recreation. Steps from the walking trails of the Rice Lake Conservation area. (id:37841)
RE/MAX Rouge River Realty Ltd.
59 Waywell Street
Whitby, Ontario
Opulence and grandeur! Multi-generational living with this degree of luxury will not be found anywhere else in the GTA! Two completely sound-proofed, individually metered for gas and hydro, separate jaw-dropping living spaces, with no expense spared on finishings. Soaring 18' vaulted ceilings, professionally designed with exquisite finishings. This home is perfect for those with fine taste wanting to live with loved ones or friends - but with separate quarters. Built in 2022, the first living space is a bungaloft with a main floor principal suite w/ massive closet & spa-like ensuite, main floor office (or second bedroom) plus two more bedrooms upstairs, each with ensuites. As if the 3,050sf of interior space isn't enough, a 550sf south facing balcony offers unique outdoor living! The second 1,800sf living space is a walkout to the backyard, featuring custom garden doors and stamped concrete patio, with 3 beds & 2 baths plus its own laundry. The kitchens are all high end w/custom built **** EXTRAS **** cabinetry and quartz counters. Built in speakers, security system with cameras and motorized blinds. Extra deep garage has water and is sloped for perfect drainage. This legal duplex could also be a lucrative income generating investment! (id:37841)
Royal Service Real Estate Inc.
35 Castle Harbour Drive
Scugog, Ontario
Nestled within Port Perry's sought-after ""Castle Harbour Estates"" neighborhood. This exquisite 2-story residence offers a generous 2933 sq ft layout, 4+2 bedrooms and 4 bathrooms providing ample space for comfortable living. Situated on a sprawling 1.46-acre lot adorned with mature, towering trees and vibrant perennial gardens, this property evokes a park-like ambiance, offering unparalleled privacy and serenity. The outdoor oasis beckons with its inground salt-water pool, landscaped grounds, and two inviting fire pits, creating an idyllic setting for outdoor gatherings and relaxation. Enhancing the ambiance further are outdoor speakers that envelop the space in soothing melodies, embracing the essence of a country retreat. Inside, the residence exudes warmth and elegance, with large principal rooms that invite gatherings . The well-appointed, fully renovated kitchen and renovated master bath reflect modern sophistication, while other updates such as the roof, pool equipment, furnace, and air conditioner ensure both comfort and peace of mind. Additional highlights include a convenient main floor laundry with garage access, main floor office that could also be a bedroom and a peaceful sunroom offers a tranquil sanctuary with breathtaking views of the expansive backyard. There is a convenient basement access from the garage, and parking for up to 10 cars. Experience the epitome of luxury living in this exceptional home, where every detail has been thoughtfully curated to offer a lifestyle of unparalleled comfort and refinement. Don't miss the opportunity to make this stunning property your own and indulge in the quintessential charm of Port Perry living. Just minutes to Lake Scugog and all of the shops and convenience of downtown Port Perry. **** EXTRAS **** Water softener, UV system, reverse osmosis, back-up battery and alarm for sump pump, iron filter, Eco B thermostat system, 2 dug wells, 2 pressure tanks, underground gas BBQ line, outdoor \"rock\" speakers. See Feature Sheet (id:37841)
RE/MAX Jazz Inc.
3 Ashgrove Court
Brantford, Ontario
Think summer time, think patio time, think backyard parties & BBQ's. Spectacular premium pie shaped lot perfect for your enjoyment! This fabulous spacious family home offers more than 2800 sq/ft in a desirable north end neighbourhood. Bigger than it looks! Feeling the squeeze in your present home? This large 4 bedroom, 2.5 bath home will provide the room all growing family's need. Offering abundant living space on the main floor to entertain family & friends alike w. formal living rm, dining rm plus a family rm. Stylish, modern & fresh be embraced by the warm ambiance. Pride of ownership shines though the whole house. The outdoor living space will enchant you; spacious pie shaped lot creates a generous canvas for summer living. Your private backyard oasis, beautifully landscaped with perennial gardens, fully fenced for privacy, deck rebuilt in 2023, hot tub....time to relax! Move in and enjoy. Upstairs you will find the primary bedroom w. ensuite bath & large closet; 3 large bedrooms share a 4 pc bath. Do we have a musician? The soundproof music room/office in the basement is your personal space. A rec room for the children. Storage, laundry & utility room complete the lower level. Situated on a quiet court, walking distance to schools & parks. Minutes away from shopping and restaurants. Easy access to major highways, perfect for the commuter in the family. Conveniently located in a family friendly neighbourhood. Meticulously well maintained with many recent updates: new furnace Nov 2023, roof done in 2018 (50-year shingles), A/C in 2016, Kitchen appliance purchased in 2022, breaker panel. Ask for the detailed list of improvements. Step through the front door to explore this gem and be enchanted by what you find. (id:37841)
Coldwell Banker Homefront Realty
11 Bass Lane
Long Point, Ontario
Fall in love with the beautiful beach, spectacular sunsets, and kilometers of nature trails in Norfolk’s signature summer destination – Long Point! Great opportunity to become an owner of this stunning cottage, just in time for the summer season! 11 Bass Lane is located only few minutes’ walk from the beach and features 2 bedrooms, 3-Pc bathroom, spacious, open concept Living/Dining/Kitchen area. The 2 vehicle private driveway, a large deck, a fire pit and a shed complete this property for a perfect summer retreat. The cottage was beautifully redone in 2021. Some of the updates include: new wiring and 200 amp service, vaulted ceiling, fireplace, heat pump HVAC with air conditioning, insulated main room, kitchen, bathroom, windows, steel roof, light fixtures, fresh coat of paint, fast recovery hot water heater, plumbing… and the list goes on! This gem can’t be missed! Book your showing today! (id:37841)
Century 21 Grand Realty Inc.
116 Copernicus Boulevard
Brantford, Ontario
10,137 sq. ft. Industrial building on 0.48 of an acre corner lot with drive in door access from both streets. Offices finished with open reception, and private offices. Two 14x12 drive-in doors. 22' clear height in rear section. 400 Amp, 3 phase power. Re-enforced flooring and tabs for crane rails. Zoned M2 industrial with additional zoning use of home furnishing warehouse. (id:37841)
RE/MAX Twin City Realty Inc
45 Gaitwin Street
Brantford, Ontario
Welcome home to this charming residence in the sought-after Brantwood Park area, where comfort meets convenience in a thriving north-end location. Offering 3 bedrooms & 1 bathroom, this well-maintained home has the ideal blend of space and functionality. Upon entry, you're greeted by a front foyer & hallway that sets the tone for the inviting atmosphere within. The main floor features a generously sized living room with a picturesque bay window, perfect for soaking in natural light and enjoying serene views of the neighbourhood. The recently painted kitchen is a chef's delight, equipped with ample cabinetry, a tiled backsplash, a built-in dishwasher, and loads of counter space for easy meal preparation. Adjacent to the kitchen, a dining area that offers access to the backyard oasis, creating a seamless indoor-outdoor flow for gatherings and relaxation. Upstairs, three generously proportioned bedrooms await. The primary bedroom offers a stunning feature wall and a large closet space with a custom closet organizer. A well-appointed four-piece main bathroom completes this level. Need extra space for entertainment or relaxation? Descend to the finished recreation room, an ideal retreat! A small office space is the ideal place to keep you organized. A convenient laundry room and versatile storage space add practicality to this level, effortlessly catering to your daily needs. Outside, the expansive backyard is a haven of tranquillity! It is fully fenced and features a large deck, hot tub, flagstone patio, shed, and ample room for children to play freely. With easy access to top-notch schools, picturesque parks, and the HWY 403, this residence offers unparalleled convenience and a vibrant lifestyle. With upgrades such as the roof (2023), furnace/AC (2016) some new doors & windows (2022) & added insulation (2017) you will want to seize this opportunity to call this desirable house your home! (id:37841)
Revel Realty Inc
7994 Wellington 12 Road
Mapleton, Ontario
Nestled serenely on the outskirts of Arthur, this welcoming family home combines the tranquillity of the countryside with remarkable accessibility to urban conveniences. With Guelph just 40 minutes away and the KW area a mere 45-minute drive, you're perfectly positioned for an easy commute or a spontaneous getaway to the beach. With its fresh coat of paint and captivating move-in-ready charm, this property eagerly awaits its new owners. Whether you're settling into retirement or embarking on the journey of homeownership, this residence boasts elegance and practicality in spades. With a Master bedroom that is fitted with a practical cheater ensuite, enabling both privacy and ease of access. A great-sized lot offers a verdant haven for children to play and adults to host memorable outdoor gatherings. A robust 26x26 garage features new steel doors, installed just two years ago, providing ample space for vehicles and projects alike. Revel in the comfort of new, plush carpeting and modern flooring throughout the basement, updated in 2023 to ensure a contemporary look and feel. Invest with confidence, knowing the property is topped with a new steel roof, promising durability and peace of mind for years to come. A detached garage stands as an ideal shop space, equipped with 110 power, impressive 8 1/2 ft ceilings, and 2-inch fibreglass insulation—a craftsman's dream. Whether you seek a calm retreat from the bustle of city life or a spirited space to begin your family's next chapter, this house resonates with the versatility to meet your lifestyle needs. Embark on a life of both adventure and ease, coupled with the joy that only such a delightful homestead can provide. Don't let this unique opportunity pass you by—step into a lexicon where comfort meets convenience. (id:37841)
Real Broker Ontario Ltd.
378 Grangewood Drive
Waterloo, Ontario
Super Cute. Well maintained. This spacious FOUR bedroom TWO bathroom FOUR Level SIDESPLIT is ready for its next family! 3 beds up + another bed or den off the huge family room on lower level. Two 3-piece baths. Main bath with whirlpool tub. Basement bath with shower. Bright Kitchen with skylight, newer stainless steel appliances, granite topped countertop with undermount sink and built in table bench. The Sunnroom addition with 2 skylights was added in 1990. Tons of Storage: Large closets on all FOUR levels + attic storage. Mostly hardwood & ceramic floors with plush carpeting in other areas. Future development possible with rear separate entrance. Some updates over the years: Windows, Kitchen etc. Newer appliances, Furnace & A/C (all 2018). Landscaped yard with beautiful gardens. Interlocking pavestone driveay and walkways and rear yard shed. Ask your Realtor for a copy of the complete Home Inspection Report that is available. One owner for the past 50 years! Time to make it yours for the next 50 years!! (id:37841)
RE/MAX Solid Gold Realty (Ii) Ltd.
312 Tagge Crescent
Kitchener, Ontario
Presenting 312 Tagge Crescent. 3 Bedroom, 2.5 bathroom Semi Detached in desirable Bridgeport. Situated on a quiet, family friendly crescent. Great curb appeal with stamped concrete driveway.One car garage with a desirable and convenient inside entry. You can easily park 3 vehicles here. Steps away from public transit. Extremely convenient access to the expressway makes this location a commuter's dream! Location, Location, Location. Prime location in sought after Bridgeport offers fantastic amenities close by, everything you need is convenient. Comfort and functionality come together with this open concept main floor offering sit up kitchen island, under cabinet lighting, upgraded sink faucet and built in RO drinking water filter. The glass sliding door opens to the stamped concrete patio with BBQ gas hook up and fully fenced yard making it ideal for children and pets. This home features Hunter Douglas Blinds throughout and lots of storage space to meet the needs of your family. All 3 Bedrooms upstairs have large windows and large closets offering ample storage. The oversized linen closet is ideal to meet the needs of your growing family. You will find two full bathrooms upstairs, the main family bathroom as well as a completely private ensuite bathroom. Retreat to your private escape. Getting ready in the mornings is a breeze, no more fighting over bathrooms! Your new master bedroom will be your private sanctuary with your oversized DREAM walk in closet featuring built in storage, large window with Hunter Douglas Blinds, lighting feature etc. Indulge your fantasies with the closet of your dreams! The basement awaits your personal touches with endless possibilities. Completely move in ready and immediate occupancy can be accommodated. This is the opportunity you have been waiting for, act fast and don't miss your chance to have your own Semi Detached in desirable Bridgeport! (id:37841)
RE/MAX Twin City Realty Inc.
Lph09 - 160 Vanderhoof Avenue
Toronto, Ontario
Modern City Lifestyle with a Convenient Location. Steps To TTC, Future LRT, Shopping (Smart Crt, Sobey's, HomeSense, Home Depot, Etc.) Schools & Parks. Great Investment Opportunity or Perfect for the Young Professional/Student. Building Amenities Offer a Wide Range of Entertainment Possibilities from Taking a dip in the Pool to BBQ'ing with Some Friends or Staying in for Movie Night at the Theatre. This Condo Truly Has It All !!! PET FRIENDLY!!! **** EXTRAS **** Stunning 487 Sf + 77 Sf Balcony Lower Penthouse Unit. Walk To Sunnybrook Park And Trails! Great Location ! Luxurious Amenities Incl: Fitness/Yoga Lounge, Indoor Pool, Media Lounge, Theatre, Party Room And Garden. (id:37841)
Housesigma Inc.
994 Colborne Street E Unit# #3
Brantford, Ontario
Not ready to buy? This lease is perfect for you! Welcome to 994 Colborne Street E unit #3 in Brantford. This apartment features 2 bedrooms, 1 bathroom and offers coin laundry available in the building. This apartment has tons of natural light and has been recently updated so all you have to do is move in! (id:37841)
RE/MAX Twin City Realty Inc
71 Weymouth Street
Elmira, Ontario
Located in the town of Emira this to be built open concept 2 bedroom bungalow is just what you have been waiting for. Featuring high ceilings and lots of natural light throughout. The beautiful kitchen cabinets with quartz countertops. The primary suite features plenty of closet space and a luxurious ensuite with glass shower and double sink vanity. The double garage is accessible through the mainfloor laundry room. Elmira is a great place to raise a family, just 15 minutes from the conveniences of Waterloo. Only a short walk to the public school, parks, restaurants and shops. Pick your own colours and finishes. (id:37841)
RE/MAX Twin City Realty Inc.
256 Dewdrop Crescent
Waterloo, Ontario
Welcome to 256 DEWDROP CRES, Waterloo, Nestled in the heart of Waterloo's esteemed VISTA HILLS Community. Situated at a ravine lot, this immaculate modern home offers luxury, surpassing the standards of new construction. Drive into this remarkable 2-car garage property features 38 smart pot lights outside, all controllable via your mobile phone for convenience. This House is equipped with top-notch alarm system along with network of 6 security cameras strategically placed around the property for security. Step inside the grand foyer, The main floor features open-concept layout, seamlessly connecting the living spaces. The magazine-style living room, bathed in natural light through oversized windows, offering views of backyard. The 9ft ceilings & pot lights enhance the sense of openness & airiness. The gourmet kitchen stands as the heart of the home, adorned with luxurious granite countertops, SS Appliances, trendy backsplash, Soft-close cabinets, under-cabinet lighting & huge island in the centre. Adjacent, a separate breakfast & dining area provide the perfect setting for family meals & memorable gatherings. Main-level laundry room boasts additional cabinets. The upper level features 4 generously appointed bedrooms await, each adorned with ceiling fans, California shutters & plush carpeting for added comfort. The primary suite features 5pc ensuite complete with a walk-in shower, double vanities & a Jacuzzi tub accompanied by a spacious walk-in closet. The upper level also offers a versatile family room. Descend to recently renovated fully finished basement. 3pc bathroom, kitchenette setup with brand New Appliances, bedroom & Rec Room offer the potential for separate living space, catering to extended family or rental opportunities. The house is located within mere moments from Vista Hills school & scenic trails, Close proximity to COSTCO, Canadian Tire Plaza & Boardwalk Plaza. This house offers blend of luxury, comfort & convenience. Schedule your showing today! (id:37841)
RE/MAX Twin City Realty Inc.
269 Pittock Park Road Unit# 19
Woodstock, Ontario
Welcome to Losee Homes newest semi-detached open concept bungalows, offering 1280 sq ft of modern main floor living. These quality builds boast a spacious eat-in kitchen with island, featuring upgrades such as valances and a pots and pans drawer. The main floor showcases 9-foot ceilings, including open concept living room with a cozy gas fireplace surrounded by large windows, and sliding doors leading to your own private deck. The primary bedroom boasts a walk-in closet and a redesigned 3-piece ensuite with a 5-foot shower and large linen closet. An additional main floor bedroom, 4-piece bathroom, laundry room, and access to your generous 2-car garage complete the main level. There's also an opportunity to have a finished basement with 2 bedrooms, 1 bathroom, and a rec room, available at a reasonable upgrade fee. This fabulous development of 22 semi-detached bungalows is nestled in a quiet cul-de-sac, close to Pittock Dam Conservation area, walking trails, and more! Phase 2 has begun, with some units available for purchase, allowing you to choose your interior picks and colours. Exterior is finished with Maibec siding and real stone on the front and brick around the sides and back. Condo fee of $113 is for private road only. These units can have a fence built to enjoy your own property. Don't miss out on this opportunity for modern, convenient living in a beautiful setting! (id:37841)
The Realty Firm B&b Real Estate Team
269 Pittock Park Road Unit# 12
Woodstock, Ontario
Welcome to Losee Homes newest semi-detached open concept bungalows, offering 1280 sq ft of modern main floor living. These quality builds boast a spacious eat-in kitchen with island, featuring upgrades such as valances and a pots and pans drawer. The main floor showcases 9-foot ceilings, including open concept living room with a cozy gas fireplace surrounded by large windows, and sliding doors leading to your own private deck. The primary bedroom boasts a walk-in closet and a redesigned 3-piece ensuite with a 5-foot tiled shower and large linen closet. An additional main floor bedroom, 4-piece bathroom, laundry room, and access to your generous 2-car garage complete the main level. There's also an opportunity to have a finished basement with 2 bedrooms, 1 bathroom, and a rec room, available at a reasonable upgrade fee. This fabulous development of 22 semi-detached bungalows is nestled in a quiet cul-de-sac, close to Pittock Dam Conservation area, walking trails, and more! Phase 2 has begun, with some units available for purchase, allowing you to choose your interior picks and colours. Exterior is finished with Maibec siding and real stone on the front and brick around the sides and back. Condo fee of $113 is for private road only. These units can have a fence built to enjoy your own property. This unit is situated on the largest lot in the enclave at the end of the cul-de sac. Don't miss out on this opportunity for modern, convenient living in a beautiful setting! Unit 12 to be used as model home. Available only for Closing December 31, 2024 or later. (id:37841)
The Realty Firm B&b Real Estate Team
269 Pittock Park Road Unit# 18
Woodstock, Ontario
Welcome to Losee Homes newest semi-detached open concept bungalows, offering 1280 sq ft of modern main floor living. These quality builds boast a spacious eat-in kitchen with island, featuring upgrades such as valances and a pots and pans drawer. The main floor showcases 9-foot ceilings, including open concept living room with a cozy gas fireplace surrounded by large windows, and sliding doors leading to your own private deck. The primary bedroom boasts a walk-in closet and a redesigned 3-piece ensuite with a 5-foot shower and large linen closet. An additional main floor bedroom, 4-piece bathroom, laundry room, and access to your generous 2-car garage complete the main level. There's also an opportunity to have a finished basement with 2 bedrooms, 1 bathroom, and a rec room, available at a reasonable upgrade fee. This fabulous development of 22 semi-detached bungalows is nestled in a quiet cul-de-sac, close to Pittock Dam Conservation area, walking trails, and more! Phase 2 has begun, with some units available for purchase, allowing you to choose your interior picks and colours. Exterior is finished with Maibec siding and real stone on the front and brick around the sides and back. Condo fee of $113 is for private road only. These units can have a fence built to enjoy your own property. Don't miss out on this opportunity for modern, convenient living in a beautiful setting! (id:37841)
The Realty Firm B&b Real Estate Team
269 Pittock Park Road Unit# 22
Woodstock, Ontario
Welcome to Losee Homes' newest semi-detached open concept bungalows, offering 1280 sq ft of modern main floor living. These quality builds boast a spacious eat-in kitchen with island, featuring upgrades such as valances and a pots and pans drawer. The main floor showcases 9-foot ceilings, including open concept living room with a cozy gas fireplace surrounded by large windows, and sliding doors leading to your own private deck. The primary bedroom boasts a walk-in closet and a redesigned 3-piece ensuite with a 5-foot shower and large linen closet. An additional main floor bedroom, 4-piece bathroom, laundry room, and access to your generous 2-car garage complete the main level. There's also an opportunity to have a finished basement with 2 bedrooms, 1 bathroom, and a rec room, available at a reasonable upgrade fee. This fabulous development of 22 semi-detached bungalows is nestled in a quiet cul-de-sac, close to Pittock Dam Conservation area, walking trails, and more! Phase 2 has begun, with some units available for purchase, allowing you to choose your interior picks and colours. Exterior is finished with Maibec siding and real stone on the front and brick around the sides and back. Condo fee of $113 is for private road only. These units can have a fence built to enjoy your own property. Don't miss out on this opportunity for modern, convenient living in a beautiful setting! (id:37841)
The Realty Firm B&b Real Estate Team
269 Pittock Park Road Unit# 20
Woodstock, Ontario
Welcome to Losee Homes newest semi-detached open concept bungalows, offering 1280 sq ft of modern main floor living. These quality builds boast a spacious eat-in kitchen with island, featuring upgrades such as valances and a pots and pans drawer. The main floor showcases 9-foot ceilings, including open concept living room with a cozy gas fireplace surrounded by large windows, and sliding doors leading to your own private deck. The primary bedroom boasts a walk-in closet and a redesigned 3-piece ensuite with a 5-foot shower and large linen closet. An additional main floor bedroom, 4-piece bathroom, laundry room, and access to your generous 2-car garage complete the main level. There's also an opportunity to have a finished basement with 2 bedrooms, 1 bathroom, and a rec room, available at a reasonable upgrade fee. This fabulous development of 22 semi-detached bungalows is nestled in a quiet cul-de-sac, close to Pittock Dam Conservation area, walking trails, and more! Phase 2 has begun, with some units available for purchase, allowing you to choose your interior picks and colours. Exterior is finished with Maibec siding and real stone on the front and brick around the sides and back. Condo fee of $113 is for private road only. These units can have a fence built to enjoy your own property. Don't miss out on this opportunity for modern, convenient living in a beautiful setting! (id:37841)
The Realty Firm B&b Real Estate Team
269 Pittock Park Road Unit# 21
Woodstock, Ontario
Welcome to Losee Homes newest semi-detached open concept bungalows, offering 1280 sq ft of modern main floor living. These quality builds boast a spacious eat-in kitchen with island, featuring upgrades such as valances and a pots and pans drawer. The main floor showcases 9-foot ceilings, including open concept living room with a cozy gas fireplace surrounded by large windows, and sliding doors leading to your own private deck. The primary bedroom boasts a walk-in closet and a redesigned 3-piece ensuite with a 5-foot shower and large linen closet. An additional main floor bedroom, 4-piece bathroom, laundry room, and access to your generous 2-car garage complete the main level. There's also an opportunity to have a finished basement with 2 bedrooms, 1 bathroom, and a rec room, available at a reasonable upgrade fee. This fabulous development of 22 semi-detached bungalows is nestled in a quiet cul-de-sac, close to Pittock Dam Conservation area, walking trails, and more! Phase 2 has begun, with some units available for purchase, allowing you to choose your interior picks and colours. Exterior is finished with Maibec siding and real stone on the front and brick around the sides and back. Condo fee of $113 is for private road only. These units can have a fence built to enjoy your own property. Don't miss out on this opportunity for modern, convenient living in a beautiful setting! (id:37841)
The Realty Firm B&b Real Estate Team
1 Hidden Valley Lane
Bayfield, Ontario
Nestled in the heart of the charming village of Bayfield, this exquisite 4-bedroom, 2-bathroom bungalow offers a quintessential coastal lifestyle like no other. Filled with timeless charm and modern updates, this home is a serene retreat just moments away from the Bayfield Marina and a private beach access leading to the expansive sandy shores of North Beach. Step inside to discover a meticulously renovated interior, where every detail has been thoughtfully curated to enhance both style and comfort. This home features MAIN FLOOR LIVING and features a spacious living area, ideal for gatherings with loved ones, while the open concept kitchen features sleek appliances and island for guests to gather. The sunroom with large windows is a perfect spot a home office or a place to sit and read your days away. The 1.5 car garage is large enough for your vehicle, lawn mower and paddle boards too! The lower level has the POSSIBILITY FOR AN INCOME UNIT and as you ascend to the self-contained lower level, you'll find additional living space, 2 bedrooms, ensuite bathroom, and large family room..or use it for a home office, media room, or guest accommodations. The choice is yours! Outside, a lush yard offers a tranquil oasis for outdoor entertaining or simply unwinding amidst the picturesque surroundings. Enjoy lazy days at the beach, partake in water sports and boating adventures, or explore the vibrant local scene along Bayfield's quaint main street, where charming restaurants, boutiques, and galleries await. With breathtaking sunsets painting the sky each evening, this coastal haven promises a lifestyle of relaxation, recreation, and endless memories. This could be your next affordable home, cottage or possible investment rental opportunity in Bayfield. Don't miss your chance to experience the best of Bayfield living in this stunning bungalow retreat. Make an appointment today to see it for yourself! (id:37841)
RE/MAX Reliable Realty Inc.(Bay) Brokerage
1625 Perth Rd 164
Woodham, Ontario
Welcome to this charming 1.5-story home on a 1-acre property located in Woodham. With 3 bedrooms and 1 bathroom, this cozy home has a open-concept kitchen and living area, creating an inviting atmosphere, perfect for both relaxation and entertaining. Recent upgrades include a steel roof, installed in 2020, and a brand new 2024 propane furnace, along with updates to the well and septic system, ensuring reliability and efficiency. Welcoming you is a convenient mudroom entrance, providing access to the functional 2-car garage. Outside, the fully fenced backyard is great space for leisure or children's play, with the added potential for a sizeable shop in the rear section. Click on the virtual tour link, view the floor plans, photos, layout and YouTube link and then call your REALTOR® to schedule your private viewing of this great property! (id:37841)
RE/MAX A-B Realty Ltd (St. Marys) Brokerage
1292 Swan Street
Ayr, Ontario
Welcome to your delightful new home at 1292 Swan St, Ayr, ON! Nestled on a spacious lot, this charming one-bedroom, one-bathroom bungalow offers a perfect blend of comfort and convenience, making it an ideal choice for singles or couples. Step inside to discover an open concept layout that is completely free of carpets. The kitchen features elegant granite countertops and includes modern appliances such as a fridge, stove, dishwasher,washer, dryer and water softener. It opens seamlessly to a large deck that provides a serene view of the mature grounds, adorned with abundant armourstone—perfect for outdoor relaxation and entertainment. The property is well-equipped with a 100 amp breaker panel and high-quality windows, ensuring both safety and energy efficiency. Additionally, the inclusion of a fridge, stove,dishwasher,washer,dryer and water softener adds to the practicality of this home. Car enthusiasts will appreciate the generous 1 1/2 car garage as well as a workshop located on the lower level and ample parking space available on the premises. The R5 zoning for this property is versatile, offering various possibilities for its use. Located just a short stroll from the serene Watson Pond in the vibrant community near Ayr Boardwalk, you will enjoy both nature and convenience. This property is not just a house; it's a lifestyle waiting to be embraced. Don’t miss out on the opportunity to make 1292 Swan St your new home. (id:37841)
RE/MAX Twin City Realty Inc.
114 Erb Street W
Waterloo, Ontario
This is an extremely well-situated triplex with proximity to all the locales that make Waterloo great: situated steps to Waterloo Park's LRT station, in front of the Barrel Works Development and a quick walk to night life, cafes, Waterloo Park and Waterloo Rec Centre. CIGI across the street. Perimeter Institute and Clay and Glass museum around the corner. Interior updates include vinyl plank flooring. Thousands recently spent on exterior improvements including new asphalt and retaining wall. Ten, lined, parking spots. Additional parking spots can be rented to Barrelworks tenants or Seagram Loft residents. Due to proximity to all amenities, AIRBNB could also be a very lucrative option. From a traditional rental perspective, next owner can go to market rents immediately and capitalize on perhaps the The Best Rental Market in Canada. This could also be a rare opportunity to live in Uptown with the possibility of enjoying mortgage helper income from two other units! Note 116 Erb Street West, also available, can be added to your purchase for a mixed use application: office main unit, four bedroom residential on upper levels. Combining 116 Erb (mixed office/residential) with 114 Erb Street makes the site even more compelling and may unlock development opportunity. Why settle for a tertiary location when you can own The Best? Opportunity knocks - will you answer? (id:37841)
Royal LePage Wolle Realty
No Favourites Found
The trademarks REALTOR®, REALTORS®, and the REALTOR® logo are controlled by The Canadian Real Estate Association (CREA) and identify real estate professionals who are members of CREA. The trademarks MLS®, Multiple Listing Service® and the associated logos are owned by The Canadian Real Estate Association (CREA) and identify the quality of services provided by real estate professionals who are members of CREA.
This REALTOR.ca listing content is owned and licensed by REALTOR® members of The Canadian Real Estate Association.





