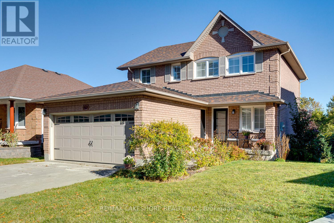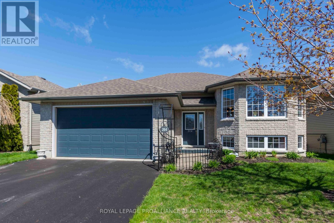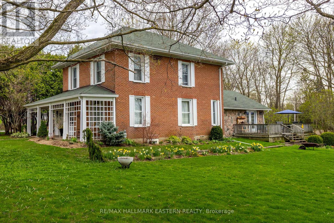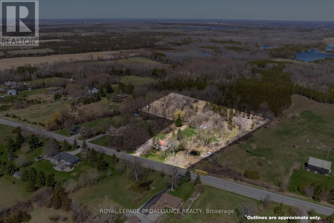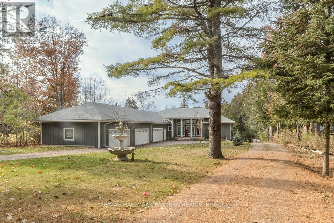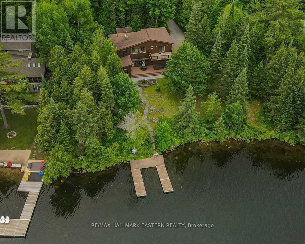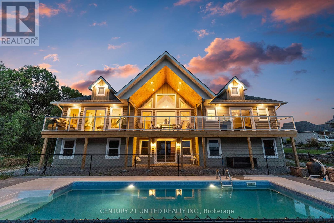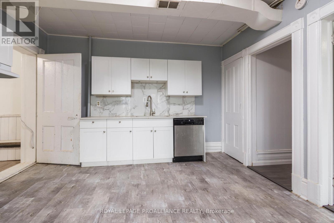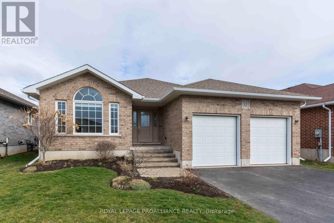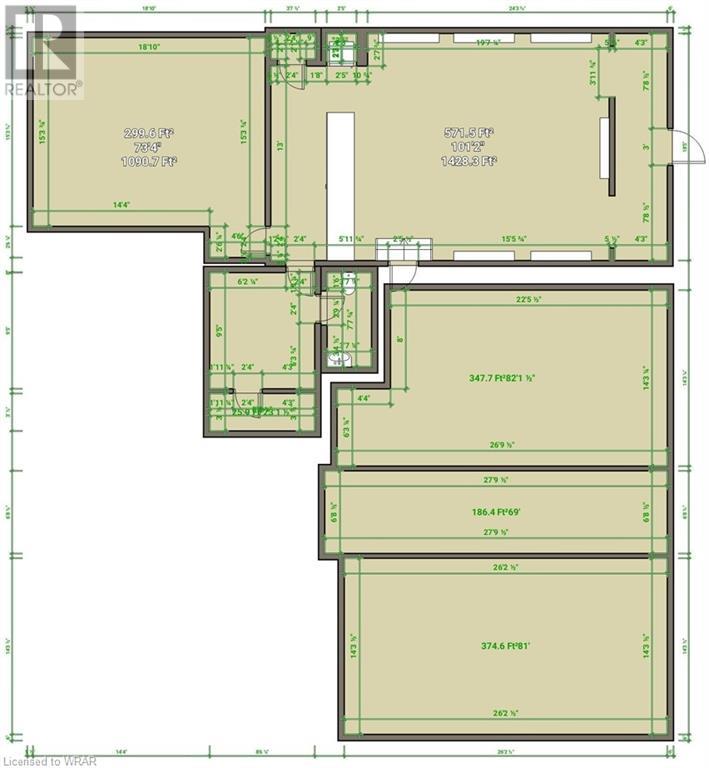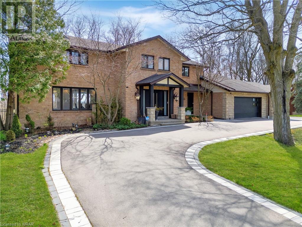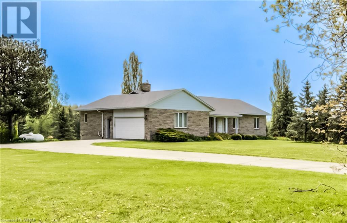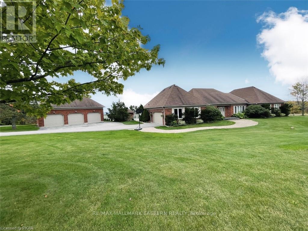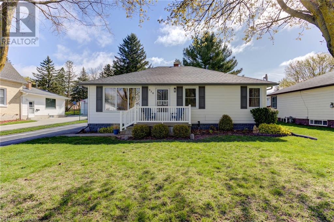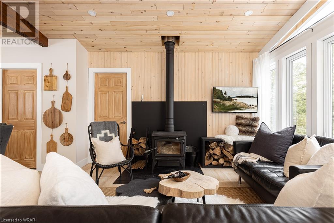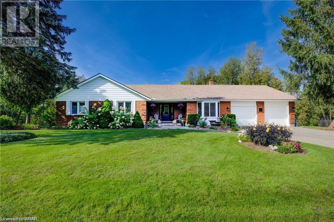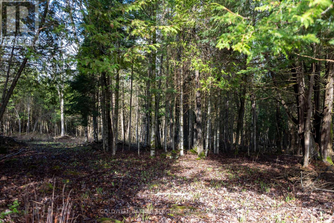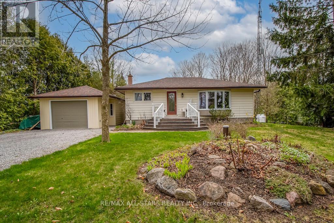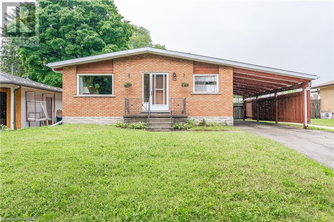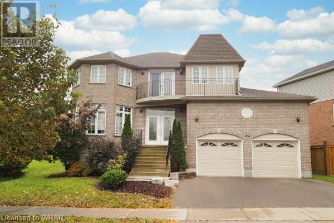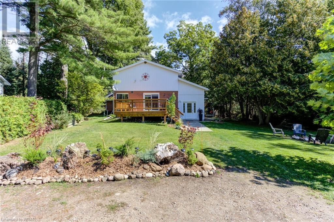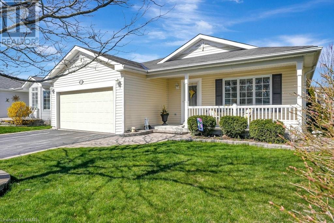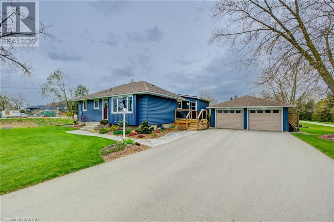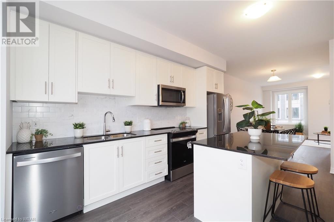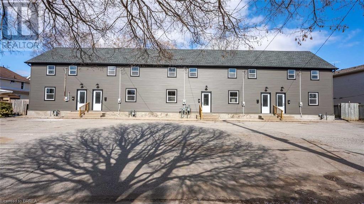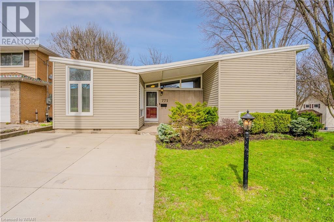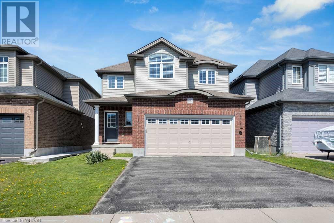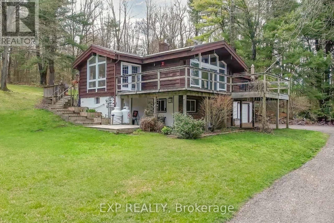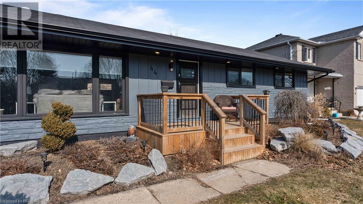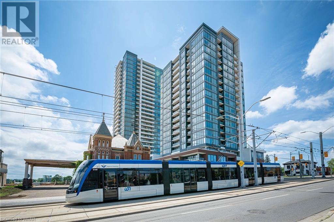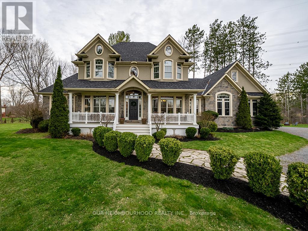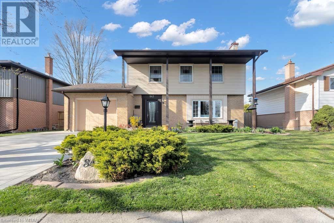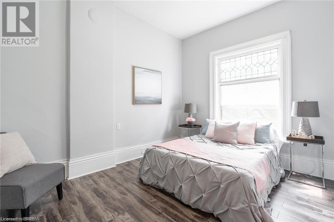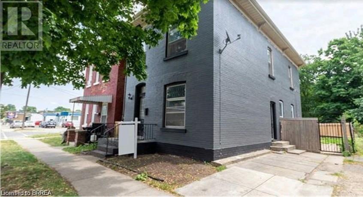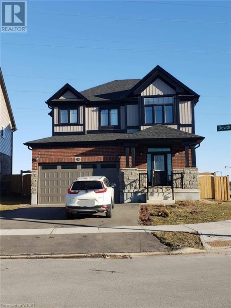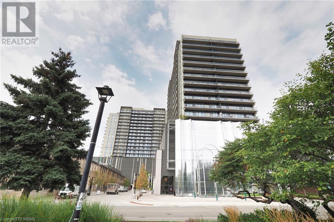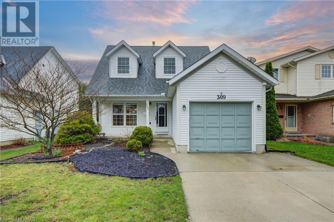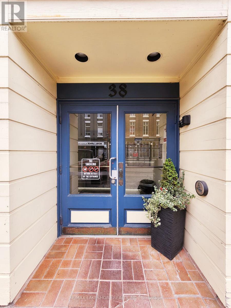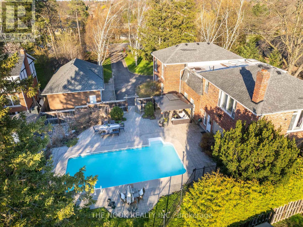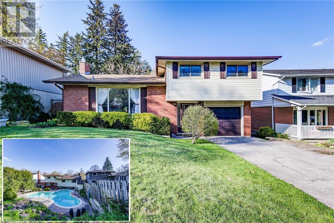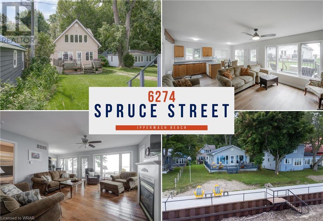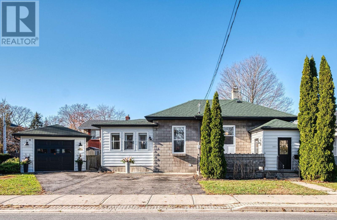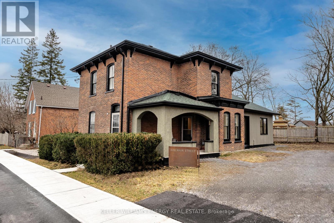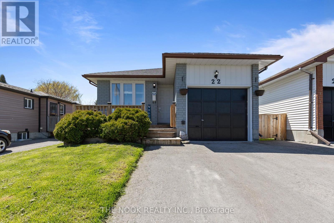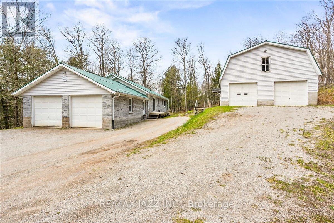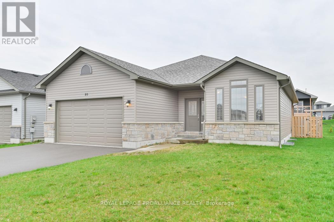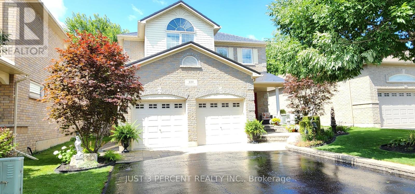LOADING
972 Tillison Ave
Cobourg, Ontario
A welcomed opportunity for your family to live in and enjoy this beautiful 4+ bedroom 2 storey home in a quiet yet convenient location close to schools, parks and nestled on a mature ravine lot. Numerous updates throughout ie; kitchen, bathrooms and customized mudroom millwork, the bright and functional interior is the perfect neutral backdrop for you to personalize to taste. A great layout conducive for your growing family, formal entry, living room and eat in kitchen with a cozy den filled with the warmth of a gas fireplace open to the entire main area. Multiple walkouts, decking and patio, inground pool and landscaped grounds, views of privacy to the South and ample space to play outdoors. More than you would anticipate, storage and workshop on lower level, attached garage with interior access, this home is move-in ready and checks all of the boxes! (id:37841)
RE/MAX Lakeshore Realty Inc.
264 Raglan St
Brighton, Ontario
On paper she may be a little more mature but she is a beauty! Immaculate & move in ready this 4 bedroom 2 full bath home has it all - gorgeous kitchen, large south facing living room, spacious dining area, hardwood floors, semi-ensuite, walk in closet, main floor laundry, large rec room plus den area, gas f/p, fenced yard, large deck & double garage. 5 mins to sandy beaches & boat launch, 10 mins to 401, and 45 mins to Oshawa. Look at the rest but get the best! (id:37841)
Royal LePage Proalliance Realty
1060 Gore St
Smith-Ennismore-Lakefield, Ontario
Discover the perfect blend of old-world charm and modern luxury in this beautifully updated century home. Featuring 3 spacious bedrooms, 2 baths, main floor family room and a generous 2478 sq ft of living space, this property boasts timeless charm and contemporary comfort. The heart of the home is its stunning kitchen complete with a striking granite island, top-of-the line cabinetry and built-in appliances. Generous room sizes with pristine hardwood floors compliment the balance of the interior. Outside, enchanting gardens await, offering serene outdoor living on a half-acre hedged and treed lot. All nestled in picturesque Bridgenorth that borders Chemong Lake in the heart of the Kawarthas, this setting offers small town friendliness with walking distance to all amenities. This home is not just a living space; it's a treasure waiting for you to call home. (id:37841)
RE/MAX Hallmark Eastern Realty
1071 County Road 8
Prince Edward County, Ontario
| OPEN HOUSE CANCELLED | . Welcome to a piece of history nestled in the serene countryside of Prince Edward County! This charming 3-bedroom home has been cherished by the same loving family for over 60 years, exuding warmth and character at every turn.Step inside to discover a fully updated 3-piece bathroom, providing modern comfort while preserving the home's original appeal. With over 5 acres of picturesque land, you'll have plenty of space to roam and enjoy the tranquility of rural living. For those who love to tinker or pursue hobbies, a detached 25 by 70 heated workshop awaits, offering endless possibilities for creativity and craftsmanship.Conveniently located just minutes away from the vibrant town of Picton, this property offers the perfect balance of peaceful country living and easy access to amenities. Prince Edward County is renowned for its breathtaking landscapes, thriving culinary scene, and cultural attractions, making it a sought-after destination for both locals and visitors alike. Affordable yet full of potential! With some updating, it could be transformed into your dream country retreat or forever home. Don't miss out on this opportunity to own a piece of Prince Edward County's rich heritage!! (id:37841)
Royal LePage Proalliance Realty
308 Indian Point Rd
Kawartha Lakes, Ontario
Immerse yourself in a fusion of nature and comfort on one of the most sought after locations on Balsam Lake, ""Indian Point Rd."" Fresh, new on trend interior with wood, stone and a clean white palette to suit all styles. 5 Bed/4.5 Baths, including a fabulous split floor plan. Main floor primary suite, laundry, great room with soaring ceilings, floor to ceiling fieldstone fireplace, open concept chefs kitchen outfitted with impressive quartz island, 6 burner gas range, all overlooking stunning water views. The lower level family room with lovely wet bar, oversized sauna and additional bedrooms offers plenty of room for family and friends. Fully backed up generator, electric car plug in, room for all the toys, in the 6 bay oversized garage, and just 1.5 hrs to GTA . Walk on trials, skate on the frozen lake, snowmobile into pristine forests, kayak, tennis, fishing, swim and so much more. This spacious beauty is ready to go for the waterfront dream you have been waiting for. (id:37841)
RE/MAX Hallmark Eastern Realty
326 Indian Point Rd
Kawartha Lakes, Ontario
Balsam Lake - Beautiful Indian Point - Sunset Dream home. This is a Feel Good cottage that has room for everyone! Sleeps 12+ with ease. Set on a gently graded lot to the water, gorgeous views, large great room, family room, games room, bunk house, detached garage and so much more. Relax on one of the many walkouts, swim, kayak, hike, enjoy all four seasons. Make memories with family & friends in this gorgeous custom lakehouse just minutes to the town of Coboconk. (id:37841)
RE/MAX Hallmark Eastern Realty
1470 Pebble Beach Rd
Smith-Ennismore-Lakefield, Ontario
NEW BUILD! Sought after Pebble Beach Road (5 executive homes on road). The interior of this raised bungalow features a gorgeous open concept design that seamlessly connects the living room, kitchen, and eating area, all with continuous westernly views of Chemong Lake. From the living areas step outside onto your private 60ft balcony with a spot also for your hot tub! The great room is further enhanced by its cathedral pine ceiling, creating a sense of grandeur. The property offers a total of 4 bedrooms and 3 bathroom, ensuring ample space for family and guests. A large mudroom with entrances from both the garage and driveway provides practicality and storage solutions. The Large walkout basement has a rough-in bathroom for future convenience, overlooking both Chemong Lake and your 16 x 32 heated in-ground pool! Beyond the pool's pristine waters, you have the option to take a refreshing swim in the Pebblestone waters, making this setting an absolute paradise for those seeking both tranquility and adventure. 10 minutes to Hospital, commuter friendly (id:37841)
Century 21 United Realty Inc.
18 Everett St
Belleville, Ontario
Investor's dream! Recently renovated, 3-bed semi-detached with rental potential of $2400 utilities. Central location near upcoming developments and on the public bus routes. Strong rental demand in Belleville. Updated electrical, new floors, new paint through, some updated windows, renovated kitchen, newer roof and fenced-in yard. (id:37841)
Royal LePage Proalliance Realty
12 Crews Cres
Quinte West, Ontario
Spacious all brick four bedroom, three bath home located in a very desirable west end neighbourhood. Large kitchen with lots of cabinets, walk in pantry, island, crown moulding, coffered & vaulted ceilings, primary bedroom with walk in closet & ensuite bath with double vanity, hardwood & tile floors, main floor laundry, huge huge rec room, possible 5th bedroom, lots of storage, partially covered deck, fenced yard, double garage & lots of parking. 10 mins to 401/CFB Trenton/YMCA/shopping/golf course/marina. Check out the video! (id:37841)
Royal LePage Proalliance Realty
22 Queen Street W
Cambridge, Ontario
2000 sq feet downtown Hespeler available immediately. Space is divisible into three separate units or all as one unit. Many options for this retail space. Lots of parking on the street and public lot across the road. Tenants pay utilities, no TMI here. See floorplan for unit breakdown if interested in a smaller space the landlord will consider splitting it up. (id:37841)
Davenport Realty Brokerage
355 Edgehill Drive
Kitchener, Ontario
Nestled on a private, beautifully landscaped 0.61-acre lot, complete with a heated in-ground pool and backing onto the RiverEdge Golf Course, this estate is made to be enjoyed. With just over/under 4,700 square feet of total living space along 3 carpet-free floors, bedrooms, 5 baths, 2 fireplaces, and a 3-car garage with a circular driveway accommodating 10+ cars. Check out our TOP 6 reasons why you’ll want to make this house your forever home! #6 SPACIOUS MAIN FLOOR - The living room offers a picturesque view of the pool and surrounding forest. A family room, complete with a second gas fireplace, provides ample space for relaxation. #5 EAT-IN KITCHEN - Enjoy the beautifully designed kitchen, with upgraded stainless steel appliances, under cabinet lighting, and gold accents. Sleek quartz countertops elevate the space, while a spacious honed granite island with breakfast bar offers convenience and style. #4 BACKYARD OASIS - Indulge in a refreshing swim in your heated in-ground pool, or BBQ up a feast on your second-level balcony. #3 BEDROOMS & BATHROOMS - Upstairs you'll find a loft seating area overlooking the pool. Discover four bright bedrooms, providing ample space for the entire family. The generous primary suite awaits, featuring a 4-piece ensuite, along with a main 4-piece bathroom. #2 FINISHED WALKOUT BASEMENT - The versatile 1,300+ sqft carpet-free walk-out basement, boasts a separate entrance. Complete with a full kitchen and a convenient cold cellar, this level also features a bright bedroom, a 4-piece bath with double sinks and a stand-up shower, and direct access to the pool through a walkout. #1 SOUGHT-AFTER LOCATION - Nestled on an iconic street with no rear neighbours, this home proudly sits in the sought-after community of Pioneer Tower. You’re located close to walking trails, RiverEdge Golf Course, fabulous shops, restaurants, and Conestoga College, and you have easy access to Highway 401 and the Expressway. (id:37841)
RE/MAX Twin City Realty Inc.
Royal LePage Wolle Realty
1955 Moser-Young Road
Wellesley, Ontario
Welcome home to 1955 Moser-Young Rd., Wellesley! This 3 bedroom, 3 bathroom bungalow is located on a large lot only 15 minutes outside of Waterloo. The home has been freshly painted with new flooring and pot lights throughout the main floor. Stepping inside the front door you will find a good sized coat closet, a separate dining room straight ahead, and one of your main floor living areas to the left. Down the hallway to the right is a 4 piece bathroom, which is just one of the main floor bathrooms, 2 good size bedrooms and a large primary bedroom with a 4 piece ensuite and double closets! This bedroom has amazing views of the tree lined lot. Heading back down the hallway towards the main part of the home, both the dining and living room feature large windows that let in plenty of natural light. The view of your backyard from the dining room is beautiful and calming. Off the dining room is the kitchen which features light wood cabinets, plenty of cupboard space, stainless steel appliances and that same amazing view of the backyard from your kitchen sink. On the other side of the kitchen is a second main floor living area with a fireplace and large sliders to your private deck. Finishing off the main floor is another 3 piece bathroom conveniently located off the garage - perfect for guests to use. The unfinished basement has plenty of room for storage and also features your laundry area. The home also has a double car garage and parking for 2 cars outside. The yard space is large and perfect for summer entertaining. Call your Realtor today for more info! *Please note, the entire property is not for rent, just the home and backyard/front yard area. Tenant will not have access to the shop or back part of the property* (id:37841)
Royal LePage Wolle Realty
1300 David Fife Line
Otonabee-South Monaghan, Ontario
Beautiful Executive ranch-style bungalow boasting 3,400 sq/ft of finished living space. Nestled on 24 acres overlooking rolling hills of the Peterborough County this exceptional property offers a breathtaking 180-degree view of Rice Lake. This quality constructed home offers Three + Two bedrooms, four bathrooms. The main floor has a spacious sunken living room featuring a wood-burning fireplace perfect for those winter days. Primary bedroom completed with an ensuite bathroom and walk-in closet. Additionally, two large bedrooms with ample closet space. Large eat-in kitchen great for entertaining, formal living room and formal dining room for big gatherings. The lower level offers 1,500 sq/ft area, including a versatile rec/play room, two more spacious bedrooms, and a full bathroom. Double bay garage Plus a Heated Detached Triple Garage/Shop with a lift, featuring additional storage space above. Outdoors is a 18' x 36' in-ground pool. Two outbuildings, providing versatile usage options to suit your needs. Furthermore, two newly constructed barns 304'x40 and 128'x40' adds to the versatility and functionality of this remarkable estate. Portion of acreage zoned farmland[currently in hay] assists with tax reduction. Easy access to Trent University, Lakefield College, Sir Sandford Fleming. 15 minutes to Peterborough. This is one of a kind! (id:37841)
RE/MAX Hallmark Eastern Realty
370 James Street Street
Mount Forest, Ontario
Step into the warmth of small-town charm as you enter this delightful bungalow, where meticulous care and modern updates blend seamlessly. Your journey begins in the heart of the home, the kitchen, where ceiling-height cabinetry adds a touch of elegance to the space. Newer laminate flooring guides you through each room, offering both durability and style underfoot. As you explore further, you'll find the bedrooms adorned with pine-clad ceilings, exuding rustic charm and coziness. Trendy sliding barn doors on the closets add a dash of character, showcasing thoughtful attention to detail. Outside, the landscaped yard beckons, a tranquil oasis for relaxation and enjoyment. Picture-perfect moments await on the sunny deck, where you can savor leisurely mornings with a steaming cup of coffee in hand, basking in the warmth of the sun's gentle rays. Additional comforts await, including added insulation in the crawl space, ensuring optimal energy efficiency and cozy winters. The Leaf Filter Gutter Protection, installed in 2023 with a transferrable lifetime warranty, offers peace of mind and hassle-free maintenance year-round. Embrace the freedom of carpet-free living, where each step brings you closer to a sense of openness and cleanliness. And let's not forget the new deck, a recent addition that invites you to gather with loved ones for al fresco dining or simply to soak in the beauty of nature. Welcome home to this move in ready bungalow, where every corner reflects the warmth and hospitality of a friendly small town. (id:37841)
Davenport Realty Brokerage (Branch)
1049 Grouse Grove
Dorset, Ontario
Welcome to 1049 Grouse Grove, where modern comfort meets rustic charm on the serene shores of Crane Lake in Algonquin Highlands. This extensively recently renovated cottage exudes warmth and character, boasting three cozy bedrooms and a fully accessible bath for your convenience. Step onto the newer deck and staircase, leading to a brand new dock perfect for lounging or launching your watercraft. Enjoy the pristine views Crane Lake has to offer and soak up all the privacy that comes with owning a property next to Crown land. Don’t like stairs? No problem!Alternatively, follow the brand new walking path down to the dock, offering easy access without sacrificing aesthetics and fully accessible for all! Nestled amidst nature yet just a short drive from the vibrant town of Dorset, this retreat offers both tranquility and quaint vibes of the infamous town of Dorset. Indulge in the simple pleasures of lakeside living, whether it's casting a line, exploring hiking trails, or paddling across the glassy waters. Inside, the brand-new kitchen awaits, complete with chic finishes, ideal for culinary adventures. Each of the three bedrooms is adorned with tasteful, contemporary furnishings, included in the sale, providing a cozy haven for relaxation. Beyond its charm, this turnkey property presents an enticing investment opportunity. With several weeks already booked for the summer season, generating substantial rental income exceeding $18,000, it offers the perfect blend of personal sanctuary and financial gain. Interested in using this property as an investment? $2,500 marketing package and all water toys and furniture is included in the sale! Don't miss the opportunity to experience the modern rustic charm of 1049 Grouse Grove – your lakeside escape and investment awaits! (id:37841)
Keller Williams Innovation Realty
60 Shadybrook Court
Mannheim, Ontario
Large, renovated bungalow on private lot inside private court in Mannheim backing onto greenspace! Country living right next to the city! This stunning water side bungalow with COLD WATER BROOK meandering through almost half an acre is located inside a quiet and private court in the town of Mannheim on the edge of Kitchener! IN-LAW setup in basement is perfect for extended family including walk-in shower and kitchenette! This is as turn-key as it gets! Before you enter, enjoy a moment in the backyard as the babbling brook flows by. Notice quiet and nature all around your park like settings. As you enter through the foyer, prepare to be impressed! New, open concept chef's kitchen is sure to stop you in your tracks! Huge island compliments the space here allowing for cozy gatherings or just some culinary journeys on your own. Primary bedroom offers good space, views of the brook and large ensuite bath with walk-in closet! This 4 bedroom 4 bathroom bungalow boasts large spaces including 3 walkout rooms from the kitchen to deck, the basement to deck with hot tub and also one off the workshop! The lower level doesn't feel like a basement at all with bright, airy windows showcasing an office, games area, rec room, bathroom, bedroom, kitchenette, workshop and more! You will not be disappointed with this one! Book your private showing today! In-law set up in basement is versatile for many uses! (id:37841)
RE/MAX Twin City Realty Inc.
Pt#3 County Road 46
Havelock-Belmont-Methuen, Ontario
Pristine, nearly one-acre parcel of buildable land, conveniently located just short 5 minute drive from Havelock offers the perfect canvas for your dream home or investment opportunity. Perfect blend of privacy and accessibility. Just under 2 hours from Toronto, a 40 minutes drive from Peterborough ensures easy access to shopping, schools, medical facilities and recreational opportunities. Close to Round Lake and Cordoba Lake. Culvert is in and a small area was cleared for your dream home. (id:37841)
Coldwell Banker Electric Realty
690 Post Rd
Kawartha Lakes, Ontario
Are you ready for that peace and tranquility but don't want to be hours away from civilization? Well welcome to 690 Post Rd. Come view this 2 + 2 Bedroom 2 Bath Bungalow On close to 1/2 Acre Lot. Main Floor W/Living Room Centered By Propane Fireplace & Built In Bookcases . Kitchen Features S/S Appliances, Quartz Countertops, W/O To Deck And Look Out To Gardens. Master W/Walk In Closet, 4 Pc Bth W/Heated Floors. 2nd Bdrm Can Also Work As An Office. Downstairs Is Fully Finished W/Rec Room, 3 Pc Bth A & 2 Bdrms. Outside W/Stamped Concrete Patio & Hot Tub all under 10 minutes to Lindsay and 20 to Peterborough. **** EXTRAS **** See attached list of Improvements (id:37841)
RE/MAX All-Stars Realty Inc.
72 Massey Avenue
Kitchener, Ontario
Perfect for the first-time buyer, Mortgage helper or savvy investor. This well maintained 2+3 bedroom bungalow has a lot to offer! Located on a quiet tree-lined street, backing onto school yard greenspace and perfectly located close to Fairview Park Mall, schools and the LRT! A unique design featuring cathedral style ceilings on the main floor. The kitchen was updated in 2014 with fresh, white cabinets and new countertops. All kitchen appliances are included. The main floor bathroom was modified to provide a separate shower and raised bathtub. There is also a complete 4 piece bath in the lower level and full kitchen plus Laundry room. There are 2 bedrooms on the main level and 3 on the lower level. The lower level was remodeled in 2015 and offers new flooring and broadloom. Here are some of the upgrades and extras. Metal roof in 1993, Central air and high efficiency gas furnace in 2021, Rain guards installed on lower level windows in 2020, a Water purification system using indoor hygienics. The rear yard is fully fenced and has a super convenient double wide gate to allow for off season storage of your camper or boat. There is a ramp access to the rear door from your sundeck! Both units pay $2300 each. Great income potential. (id:37841)
Peak Realty Ltd.
705 Salzburg Drive
Waterloo, Ontario
Escape to your own private oasis in this lovingly cared for 4+bed, 2 storey stunning detached home in the highly sought after Clair Hills neighbourhood! Upon entering you will be greeted by the expansive open concept design of this home, boasting a 2 storey high living room with numerous windows and gleaming hardwood. The main floor features a separate dining room. a beautiful kitchen with lots of cabinetry and pantry, a bright dinette area with access to a large upper deck area perfect for sitting and relaxing in the fresh air. This floor is completed by a convenient 2 piece bathroom. The second level features recently installed luxury vinyl plank flooring, a large primary bedroom with a walk-in closet . All renovation done afrer 2022. The other generous rooms on this level are light filled and offer plenty of storage. The lower level spacious recroom, access to a beautiful patio sitting area and spot to cozy up to the fire, this suite offers the ultimate combination of comfort and luxury! Close to all amenities! Come see for yourself why this is the perfect space to call your own. Newly wooden stair and flooring. Main floor specious living room and family room.New Kitchen with Granite countertop and Stainless steel appliances. Second level with 4 Bedrooms and Laundry room. Master bedroom with Walk in closet 5 pc Ensuite.Enough room for growing Family. Finished basement with 3 pc bath. Close to park. (id:37841)
Peak Realty Ltd.
1 Beaumont Court
Tiny, Ontario
Welcome to 1 Beaumont Place in the peaceful oasis of Tiny, Ontario—a nearly 3,000 square foot, year-round, 5-bedroom sanctuary that seamlessly combines modern living with natural charm. Step into a world of refined luxury featuring well-appointed bathrooms complete with double sinks, a double shower, and soaring vaulted ceiling. Savor moments of tranquility in the zen-like recreation room, where large panel glass windows provide uninterrupted views of the captivating stream that runs through your property. Fresh renovations include updated bathrooms, sleek finishes, and a newly expanded deck with Gas BBQ connection that offers a delightful space for outdoor entertaining. The home flawlessly integrates indoor and outdoor living, enriching your life with the natural beauty of the surrounding creek—accentuated by a charming bridge that adds a fairytale touch to this idyllic setting. With updated windows, Patio Door, 200AMP panel, Water Filtration, Hot water tank, new appliances, you are comforted that you are moving into a property to continue a pride of ownership. Situated just a 5-minute stroll from Cawaja Beach, one of Ontario’s cleanest and most family-friendly sandy beaches on Georgian Bay, the call of the shore is ever present. For winter sports enthusiasts, top-tier skiing destinations are merely a 35-minute drive away. Nestled in a safe and quiet community, this property is not just a home; it's a lifestyle. Shopping is covered as Midland is less than 15 mins away and Toronto just over an hour away. Beyond its natural allure, the home comes equipped with modern comforts such as a gas fireplace and central forced-air heating, ensuring your utmost comfort throughout the seasons. With an expansive deck and two functional sheds, you’re provided with ample space for gardening, storage, and alfresco relaxation (id:37841)
Keller Williams Innovation Realty
195 Glenariff Drive
Freelton, Ontario
195 Glenariff Drive is located within the peaceful community of Antrim Glen, a Parkbridge Land Lease Community geared towards seniors. This spotless 1539 square feet bungalow invites you to experience a new lifestyle of comfort and convenience without compromise. From the welcoming front porch to the private back deck, this home has been immaculately maintained and has had several updates - most notably brand new flooring, fresh paint throughout and a brand new furnace in 2024. This former model home has many updated features including granite countertops, gas fireplace, coffered ceiling and potlights, 7'10 basement ceiling height, and double car garage with inside entry. Antrim Glen is more than just a place to live; it's a lifestyle. Residents enjoy access to an array of amenities, including a community centre, heated saltwater pool, and various organized activities that foster a lively and engaging environment. Monthly fees of $979 cover property taxes and provide unlimited access to these exceptional amenities. Visit www.parkbridge.com for more information on land lease living. (id:37841)
Royal LePage Crown Realty Services
14 Dufferin Street
Norwich, Ontario
Nestled on a quaint street steps away from Emily Stowe public school, this charming starter family home awaits. Boasting two cozy bedrooms, it's perfect for young families or couples just starting their journey. Convenience meets functionality with main floor laundry. While the basement remains unfinished, its vast potential promises endless possibilities, ideal for transforming into a vibrant rec room or additional living space to suit any need. Step outside into the meticulously maintained backyard oasis. A standout feature awaits with a spacious shop, partially insulated and equipped with electricity, offering ample room for hobbies or storage. This home is not just a dwelling; it's a canvas for creating cherished memories and building dreams. (id:37841)
Go Platinum Realty Inc Brokerage
10 Birmingham Drive Unit# 1
Cambridge, Ontario
EXCELLENT LOCATION BRANTHAVEN built high demand area of Cambridge just South of the 401 and Hespeler Rd, a short walk to all amenities, plaza and shopping making it an ideal choice for your family. Welcome to this brand new never lived in end unit townhouse, you will be greeting with abundance of natural light coming through the many windows that will brighten your day! Open-concept kitchen with cream colour cabinets blends nicely with black Granite countertops, extra space for your pots & pans in the beautifully situated island, Stainless Steel appliances with slide in range and water dispenser fridge, 39 extra height upper cabinets with deep fridge gable ends, upgraded vinyl flooring, 2pc powder room & a walk-out to over sized balcony perfect for your morning coffee. This 3 level beauty boasts 3 bedrooms and a full bathroom & linen closet. your will find another full bathroom on the lower level with a computer nook or kids play area. (id:37841)
RE/MAX Twin City Realty Inc.
55 Winniett Street
Brantford, Ontario
Not ready to buy? No problem. You wont want to miss this renovated unit featuring 3 bedrooms and 1 bath. You will love the open concept main floor with quartz kitchen counter tops, new stainless steel appliances and hidden laundry room. All new windows, doors, electrical, plumbing, siding, facia in 2021. Walking distance to shopping, parks and schools (id:37841)
RE/MAX Twin City Realty Inc
771 Rose Street
Cambridge, Ontario
OFFER ANYTIME! A beautiful Detached on a LOT with so much potential! Welcome to your Rose St detached home in the heart of the serene and mature neighborhood of Preston South! With over 1250sq ft of finished living space, this unique detached side split exudes charm and functionality at every turn. Step inside to discover a thoughtfully designed layout boasting 2 bedrooms upstairs and 1 down (2+1). Prepare to be captivated by the stunning open-concept kitchen, adorned with granite counters, a large island with breakfast bar, and gleaming natural light pours in through large windows, creating an inviting ambiance to unwind and entertain in style. Hardwood flooring that flows throughout the main level and the open-concept allows everyone to be together. Need an extra living space? No problem! Venture downstairs to find a versatile living space, laundry, and an additional bedroom, providing ample space for relaxation and leisure. Storage? – an enormous crawl space awaits, to accommodate all your storage needs. Step outside to your own private paradise, with a sprawling 38'x12' deck perfect for spending time with family/friends. Below, the lower half of the property boasts a fire pit, shed and driveway. Savor your beautiful mature neighborhood on a beautiful day while sitting on the large front porch. With R4 zoning, this property holds exciting opportunities and options for investors, families and buyers wanting creative options. Convenience is key, with two private driveways providing ample parking for up to 5 vehicles. Plus, enjoy the ease of access to nearby elementary and high schools, parks, walking trails along the Speed and Grand Rivers, Riverside Park and a host of local amenities. Say goodbye to long commutes – just a 5-minute drive to the 401 offers quick access to the GTA. Don't miss your chance to call this hidden gem home – check out the VIDEO and schedule your private tour! So many possibilities that await at this incredible detached home! (id:37841)
Exp Realty
687 Frontenac Crescent
Woodstock, Ontario
Super close to the Highway, in a highly sought after family neighbourhood, close to schools and parks - this 2 story beauty is spotless and a well maintained newer home. 3 Bedrooms and 2 Bath with cathedral ceilings, double car garage with opener, finished basement with laundry and water softener. Fenced rear year with stone patio and shed for the garden tools. (id:37841)
Gale Group Realty Brokerage Ltd
452 Clouston Rd
Alnwick/haldimand, Ontario
Escape reality and welcome to the Hills of Northumberland with this home that is tucked away and set on a serene and picturesque 1.54 acre lot with a breathtaking backdrop oozing tranquility. Updates, upgrades, remodels and renovations throughout to complement the phenomenal setting. Featuring 4 total bedrooms, 2 full bathrooms, main floor living, and views that will stop you in your tracks from almost every room in the house. Highlighted by the wonderfully laid out main floor with vaulted ceilings throughout (including the bedrooms) and showcased by the outstanding kitchen and living space, both offering walkouts to their respective decks where entertaining would be paramount. 360 degree panoramic views through the newly updated picture windows with sights and sounds that will keep you coming back for more. Moments to the world renowned Ste. Anne's Spa and minutes from Lake Ontario, the quaint village of Grafton, highway 401, the lovely town of Cobourg and many other amazing amenities Northumberland has to offer. **** EXTRAS **** Windows Replaced 2020 and 2016, Steel Roof 2018, Water System 2022, Breaker Panel 2023, Propane Fireplaces 2020 and 2018, Re Painted 2021-2022, New Flooring Throughout. ** See Attached Website and Brochure for all Details ** (id:37841)
Exp Realty
44 Albemarle Street
Brantford, Ontario
Looking for the perfect family home with an In-law suite? This beautifully updated bungalow is sure to check off all the boxes! Located in the quiet, Echo place neighbourhood, close to highway 403, schools and shopping. Sitting on a large corner lot, this home provides over 3000 sqft of finished living space with a total of 5 bedrooms, 3 full bathrooms, two kitchens and multiple laundry areas. The open concept kitchen, living room area, in the main home, is complete with a large quartz island and dining area. Two bedrooms and a luxurious bathroom complete this level. The fully finished basement is endless with not one but 2 large family rooms, 2 bedrooms, 3 piece bath and laundry. The main floor in-law suite makes this home unique and desirable for any family looking for the perfect accommodations for multigenerational living or an income from a rental unit. This unit is complete with a private entrance, living room, full kitchen, 4 piece bathrooms, one bedroom and its own laundry area. (id:37841)
Century 21 Heritage House Ltd
5 Wellington Street S Unit# 310
Kitchener, Ontario
Oversized private corner 840 sqft terrace, this is a true indoor/outdoor paradise in the heart of Kitchener's innovation district. At 580 square feet, the interior space also has 11' ceiling with oversized windows of this open concept plan is bright and airy while providing versatility for a wide range of furniture configurations. Plenty of natural light soaking the interior of the unit through the overside windows. The kitchen is connected to the living room/dining room space and truly shines with penny-round backsplash, gleaming quartz counters, Barzotti cabinetry and Blomberg appliances. Floor to ceiling windows on two sides make this an incredibly bright space and all overlook the massive private terrace outside. The terrace offers beautiful views of the morning and afternoon sun as well as towards Google and the hustling vibe of downtown. This suite comes with a storage locker for tenant use. Tenants have full use of building amenities such as Peloton room, indoor swim spa and hot tub, bowling lanes, private dining room and party room and lounge, fitness facility and terrace with cabanas and BBQ's. Suite 310 at 5 Wellington offers the very best of Station Park and Downtown Kitchener. Available for immediate occupancy. (id:37841)
Condo Culture
36 Carley Crt
Belleville, Ontario
Situated on 1.42 acres as per MPAC-Imagine a home where you walk in, put your feet up and listen to the birds chirp, watch both the sunrise and sunset and live a care-free lifestyle! As you walk in the entrance, you are greeted by high ceilings, gleaming hardwood floors, dozens of windows that bring in that natural light and so much more! The front living room is perfect for those cozy winter nights, where you can grab a book and sit by 1 of the 3 gas fireplaces in this immaculate home! Off the living room is the perfect den, with corner to corner windows! The formal dining area also features large corner to corner windows and is simply the perfect size for entertaining. The open concept gourmet kitchen features a large breakfast island, granite counters, butler servery, stainless appliances, walk-in pantry and large eating area with picture windows, b/I bench. This incredible room also overlooks the great room gracing the 2nd of 3 gas fireplaces and walk out to a tiered deck that leads you to on ground pool and forest! The primary suite is an oasis! Large enough to add a sitting room and features a huge 5pc ensuite and walk in closet. This home also has 2 stairways leading to the upper landing and bedrooms. The finished lower level features a rec room with the 3rd gas fireplace, and 2 additional bedrooms with above grade windows as well as a large utility room and storage room. The circular driveway allows 12 cars for parking. Professionally landscaped with beautiful gardens and trees both front and back it doesn't get any better than this!! (id:37841)
Our Neighbourhood Realty Inc.
843 Warwick Street
Woodstock, Ontario
Great location, mature neighbourhood, incredible curb appeal. This 4 bedroom home will suit any families needs. The main floor will dazzle you with a spacious kitchen, formal dining area, expansive living room with a gas fireplace, powder room, and BONUS 3 season sunroom which can be used in the winter with a small space heater. Upstairs you will discover 4 nice size bedrooms, original hardwood flooring and a full 4 pc bath. Below you will find a full basement with massive finished recroom with another gas fireplace to cozy up to. The fully fenced backyard is landscaped with a 16 x 10 shed (new roof 2018) and amazing swim spa (2021). The large backyard also has a grand walk out deck off the dining room which can entertain the entire family! Recent updates include: Concrete driveway 2019, new front door 2019 (with lifetime warranty), fence 2019, eavestroughs 2018, soffits & fascia painted 2018, shingles 2014, weeping tile surrounding home done in 2011. This home and all its major components have been maintained with yearly maintenance being performed. A great home in a great location waiting for you! (id:37841)
Gale Group Realty Brokerage Ltd
129 West Street Unit# Upper
Brantford, Ontario
129 West Street UPPER is a 2 bed /1 bath, upper unit apartment in a beautiful century home, featuring high ceilings, ensuite laundry, large rooms, modern kitchen, and a close walk to all the amenities of Downtown Brantford. Tenant to pay: Heat, Hydro, Water. Move-in date ASAP (id:37841)
Real Broker Ontario Ltd.
129 West Street Unit# Main
Brantford, Ontario
129 West Street is a 2 bed /1 bath, Main floor unit apartment in a beautiful century home, featuring high ceilings, large rooms, modern kitchen, and a close walk to all the amenities of Downtown Brantford. Tenant to pay: Heat, Hydro, Water. Move-in date ASAP, 2024 Partially finished basement with an extra room (id:37841)
Real Broker Ontario Ltd.
250 Dewdrop Crescent
Waterloo, Ontario
Welcome to 250 Dewdrop Crescent in the highly desired community Vista Hills, Waterloo. This nice very clean bright house 3 bedroom, 3 bathroom plus second floor family room. Open concept kitchen with stainless steel appliances. Few steps from Vista Hills Public school. Very near to shopping and public transit. Don't miss this opportunity. (id:37841)
Royal LePage Wolle Realty
50 Grand Avenue Unit# 605
Cambridge, Ontario
Welcome to 605-50 Grand Avenue South, located in the sought after GASLIGHT DISTRICT in Cambridge! Central to fantastic dining, entertainment, shopping, schools (including the University of Waterloo School of Architecture), trails along the Grand River and so much more! This one bedroom, one bathroom unit features an ENORMOUS PRIVATE TERRACE with views of the City and downtown Galt area! The bright open concept layout feels spacious with the floor to ceiling windows and high ceilings. Wide plank laminate hardwood flooring throughout. Upgraded kitchen with double sink, back-splash, modern gray cabinetry, quartz counter-tops and stainless steel appliances (including built-in microwave and dishwasher). The large bedroom has a walk-in closet with a decorative sliding barn door. The 4 pc bathroom also accommodates the in-suite laundry! This beautiful new building shares the most outstanding amenities between the two towers, including two party and lounge rooms with roof top terraces. Outdoor seating areas, fire pits, bbq areas, hammocks, exceptional gym and yoga room, study and meeting rooms! Conveniently located on the same floor as most of these amenities, ideal for easy access and entertaining! One of the few units that includes an EV charger with it's underground parking space! Luxury living at it’s finest! May it be for investment or for your personal enjoyment this building, unit and area with not disappoint! (id:37841)
RE/MAX Twin City Realty Inc.
309 Bushview Crescent
Waterloo, Ontario
Welcome home to Lakeshore North! This single detached gem exudes wonderful energy, boasting recent renovations that breathe new life into its 3 bedrooms and 2.5 bathrooms. Convenience meets charm with a second-floor laundry room and a bright kitchen renovated just this year. Step onto freshly painted floors (2024) and plush carpeting (2023) upstairs. Roof 2019.The basement, complete with a kitchenette and separate door, adds versatility and functionality. Outside, a fully fenced backyard beckons, offering a safe haven for kids to play. Embrace the promise of a truly remarkable living experience in this exquisite abode! (id:37841)
Royal LePage Grand Valley Realty
#302 -38 Walton St
Port Hope, Ontario
Trendy executive-style living awaits in this one-bedroom apartment at 38 Walton Street. Enjoy stunning views of downtown from the top floor of one of Port Hopes most Iconic locations. Walking distance to everything the town has to offer, including some of the best coffee shops, boutiques, public parking and of course, THE BEACH! This well-maintained building provides 2 secure entrances, spacious stairwells plus elevator for convenient access and new in-building coin operated laundry facilities. Monthly rent is $1825 plus utilities. Ideal for quiet professionals. Quality references will be required for application. (id:37841)
RE/MAX Lakeshore Realty Inc.
730 Anderson St
Whitby, Ontario
Absolutely One Of A Kind Century Home Estate Sitting On 3/4 Of An Acre Right In The Heart Of Whitby! Perfectly Private Lot With Inground Pool, Wrapped In Mature Trees And Landscaping. Circular Driveway Leads To Newly Built Triple Car, 764 Sqft Garage. This Special Property Features Over 3400 Sqft On The Interior And The Perfect Blend Of Vintage Character And Modern Design. Impressive Foyer Open To Original Hardwood Staircase. Spacious Main Floor Formal Living Room With Large Picture Windows. Large Formal Dining Room With Stone Fireplace. Newly Renovated Eat-In Kitchen With Custom Cabinetry, Stone Counters, Island With Breakfast Bar, & Wolf Range. Original Hardwood Floors Throughout The Main. Bonus Main Floor Family Room/4th Bedroom And 3-Piece Washroom With Easy Access To The Pool. Huge Main Floor Laundry Room/Storage Room. Upper Level Features A Stunning Primary Suite With Cathedral Ceilings, Exposed Wood Beams, Fireplace, And Living Room Nook. Walkout To Private Balcony, Separate Private Dressing Room And Full Professionally Remodelled Ensuite Bath With Double Sinks And Glass Shower. Incredible Upper-Level Office Features Skylight, Wrap Around Windows And Exposed Brick Walls. Two Additional Extra-Large Bedrooms And A Third Renovated 4 Piece Bath. Bonus Upper-Level Landing, Perfect For Additional Office Or Reading Nook. Conveniently Located Near Shopping, Transit, And Fabulous Schools. **** EXTRAS **** Air Conditioner x2 2023, Furnace & Heat Pump 2023, Water Heater 2022, Exterior & Driveway Paving 2022, Pool Pump & Heater 2022, Home Theatre System With Projector 2020 & More! (id:37841)
The Nook Realty Inc.
114 Fourth Avenue
Cambridge, Ontario
EMBRACE CHARACTER AND POTENTIAL IN WEST GALT! Nestled in a charming West Galt neighbourhood, this home offers a blend of character and potential waiting to be unlocked. One of the stand-out features is the unique clover-shaped pool – instantly catching your eye, promising endless summer fun and relaxation in your own backyard oasis. Boasting 1.5 bathrooms, 3 bedrooms, and spanning over 1700sqft of living space. The main floor welcomes you with a spacious living area, ripe for customization and modernization, while the adjacent dining space sets the stage for intimate gatherings. The kitchen presents an exciting opportunity for transformation. Upstairs, 3 bedrooms offer cozy retreats, each awaiting your personal touch with real hardwood floors. Meanwhile, the finished basement provides additional living space, perfect for a home office, recreation room, or media center. Outside, the expansive yard boasts a unique clover-shaped pool, a distinctive feature that sets this property apart. Whether lounging poolside on sunny afternoons or hosting alfresco gatherings under the stars, the outdoor space is yours to enjoy while transforming this home into your own. Situated in a vibrant community brimming with amenities and surrounded by natural beauty, this home is a perfect canvas for your imagination. (id:37841)
RE/MAX Twin City Faisal Susiwala Realty
6274 Spruce Street
Ipperwash, Ontario
Wow! TWO year round cottages on Massive 50’ x 510’ lot right on the shores of Lake Huron on Ipperwash Beach. Over $120k in recent upgrades creating an exceptional lakefront oasis. Live in one cottage & rent the other for extra income. The first cottage you arrive at has 3 bedrooms, 2 bathrooms, over 1100 sq ft of living space & $25k in paint & luxury vinyl plank flooring throughout. The bright, open concept space has a large kitchen, living room & dining area. There is also a large bedroom, laundry area & 2 pc bathroom. Make your way to the second floor where the luxury flooring continues. On this floor you’ll find 2 more bedrooms. The primary bedroom boasts a wall of windows which provides a breathtaking view of the lake & a large walk in closet. The large 4 pc bathroom has a luxurious jacuzzi tub and stand alone shower. Next is the equally impressive lake front cottage with over 1900 sq ft, 2 bedrooms, 2 bathroom & $50k in updates. Step inside and be taken back by the spectacular view through the large western facing windows where you’ll never miss Lake Huron’s famous sunsets. Enjoy hardwood floors throughout & an updated kitchen with brand new stainless steel appliances, including a large gas range. The primary bedroom with ensuite privilege to a 4 pc bathroom/laundry area. Another spacious bedroom on this floor completes the space. Moving down to the partially finished basement, you will find a 3 pc bathroom and space for another bedroom, rec room, and even an office or home gym. Spend your days outside on the large deck, or on the patio where over $51k has been spent on a steel retaining wall, cement patio and railing. You practically have your own private beach where you can soak up that summer sun. All of this and you’re located close to Grand Bend, Sarnia & the American border. Nearby amenities include local grocery stores & LCBO, The Pinery Provincial Park & Port Franks. (id:37841)
Keller Williams Innovation Realty
214 Serene Way Unit# H069
Kitchener, Ontario
The ISLA - ENERGY STAR BUILT BY ACTIVA Stack Townhouse in a perfect location close to Hwy 8, the Sunrise Centre and Boardwalk. With many walking trails this new neighborhood will have a perfect balance of suburban life nestled with mature forest. This 2 story stack townhouse has so much to offer: Primary Bedroom with an ensuite bathroom and exterior walkout terrace, second bedroom and another full bathroom, Open Concept Kitchen and Great Room with balcony. Some of the features include: 5 appliances, quartz counter tops in the kitchen, Laminate flooring throughout the main floor, Ceramic tile in bathrooms and foyer, Duradeck balconies with aluminum and glass railing, 1GB internet with Rogers in a condo fee and much more. Visit https://activa.ca/community/trussler-west-kitchener/ for more details and give us a call to discuss all the options and First Time Home Buyers deposit program. Sales Centre located at 62 Nathalie Street in Kitchener, opened Mon-Wed 4-7pm and Sat & Sun 1- 5pm. (id:37841)
Peak Realty Ltd.
RE/MAX Real Estate Centre Inc.
385 George St
Cobourg, Ontario
Tres Chic 3Br 2Bath Beautifully Renovated Bungalow w/ Garage/Workshop. Available immediately. Move in to enjoy summer steps to the beach & lakefront. This Gentrified 1911 Character home is situated in heritage-home neighbourhood. Professionally renovated w/ beautiful decor. Custom high-end Kitchen & matching Main Bath cabinetry by local artisan Bouwman's Cabinetry & Baths. A perfect mingling of Modern convenience & Historic grace: Soaring ceilings, Arched walls, Wood flooring, high-style Contemporary Light Fixtures, Pot Lights & an Abundance of pretty Natural light filtering in from the many tall, updated Windows. An Insulated & heated vestibule keeps it cosy in all seasons. A Walk-out Deck from the Primary BR offers you Tea & Sun Salutations in the AM or a Private space for Starlit night caps. LL is well-finished with Powder Room, 3rd BR, New Carpet, Laundry, Storage. Tenant bonus: Detached, insulated Garage w/ space for Workshop area. Renovated top to bottom to perfection on an easy-sized lot within sauntering distance to the boutique Downtown Restaurants, Cafes, Art Gallery, Concert Hall, Parks, the Boardwalk, Beach & Lakefront, Grocers, Services. Very close to VIA Station for Day Trippers & commuters. **** EXTRAS **** Newer A/C, High Efficiency Furnace, Roof, Windows, Doors. Parking, & Detached insulated garage/workshop. Minimal lawn tending needed in the front & back, w/ a ton of lawn space to the south of the home. (id:37841)
Century 21 All-Pro Realty (1993) Ltd.
368 Picton Main St N
Prince Edward County, Ontario
Step inside this stunning century home, meticulously renovated to embrace modern minimalist elegance while preserving its historic charm. Steps away from the enchanting town of Picton, this property seamlessly blends the best of old word character with contemporary comforts. Inside you'll discover a bright and airy interior and a thoughtfully designed layout. The spacious living area features clean lines, neutral tones and sleek finishes, creating a serene and cozy atmosphere. The gourmet kitchen boats a GE monogram panel front refrigerator and this lux space is further elevated with a leathered marble stone countertop. Upstairs you'll find a cozy, minimalist haven complete with 3 bedrooms with custom millwork, and 2 bathrooms boasting designer fixtures and fittings. In addition, there's a secondary suite complete with its own living space, kitchen and bathroom, providing additional flexibility for guests or potential rental income. Fall in Love + You too can ""call the county home"" (id:37841)
Keller Williams Energy Real Estate
22 Century Blvd
Cavan Monaghan, Ontario
Welcome to this Charming 3+1 Bedroom Bungalow Nestled in a Warm, Family-Oriented Neighborhood within the Quaint Village of Millbrook! Conveniently Located within Walking Distance to Millbrook/South Cavan Public School, Downtown Shops, Restaurants, Grocery Stores, and all Other Essential Amenities! Step onto the Lovely Front Porch, Inviting you into the Open-Concept Living & Dining Area Adorned with a Large Front Window Filling the Space with Natural Light! The Kitchen, Complete with a Skylight, Center Island & Stainless Steel Refrigerator & Dishwasher! The Main Floor Features a 4-Piece Bath & 3 Bedrooms, One of which is Currently Utilized as an Home Office & Offers a Walk-out to the Expansive Deck and Meticulously Maintained, Fully Fenced Yard! Accessed Through the Garage, Stairs Lead to the Fully Finished Basement, Where a Gas Fireplace (Recently Serviced) Awaits in the Spacious Rec Room. Additionally, Discover a Generous Room Currently Utilized as a Playroom, a 2-Piece Bath & 4th Bedroom Currently Serving as a Salon! This Basement Layout Offers Versatile Options for Family Living or an In-Law Suite, Providing Ample Space for Everyone to Enjoy! **** EXTRAS **** Garage Access From House! Double Wide Driveway!New 8' Fence '23, Roof '19, Insulated Garage Walls '22. Brick Painted '22, Driveway '20, Flooring Living, Dining & Hallway '19. Carpet in Bsmt '19. Walk to Millbrook/South Cavan Public School! (id:37841)
The Nook Realty Inc.
1055 Sugar Bush Lane
Minden Hills, Ontario
Welcome to Sugar Bush Lane nestled on 19 acres with beautiful hardwood bush and trails throughout. As the name suggests the trees have been tapped in the past for maple syrup. The property is centrally located between the villages of Minden and Haliburton and close to Kashagawigamog Lake public access. This 1422 sq ft bungalow boasts an open concept kitchen/dining area with custom oak cabinets. Hardwood floor in the living room and hallway leads to the 3 spacious bedrooms, main bathroom and primary ensuite. Laundry room and 2 pc bathroom are located directly off the entrance from the attached double garage. The basement is also accessible from a separate entrance in the garage. Enjoy the outdoors from the large screened porch spanning the front of the house. **** EXTRAS **** Amazing 28x60 partly insulated shop for woodworking, mechanical or storage of ATV's, snowmobiles, snow blowers etc. Upper level mezzanine and 3 garage doors. The space has endless possibilities. Bldg lot severance may be possible. (id:37841)
RE/MAX Jazz Inc.
80 Sienna Ave
Belleville, Ontario
Discover the pinnacle of comfort and style in 80 Sienna's Rondeau model. Selected for its many perks above the others with its 1,592 sq feet offering 3 bedrooms on the main floor & one level living. Entry via the front foyer or the attached double finished garage, insulated, drywalled & painted to the mudroom providing laundry sink & ample storage shelving. Open yet comfortable in this well planned living space with unblemished walls throughout. Spacious kitchen offers full corner pantry & trending wood toned cabinetry extending to ceiling. Peninsula breakfast bar overlooks the eat-in option. Prefer a formal dining room? This dedicated space comes with an oversized window & vaulted ceiling feature. Alternatively an ideal space for an office or quiet den. Enjoy the grand great room with pot lighting along the vaulted ceiling & full stone wall surrounding the gas fireplace. The bedrooms tucked away on their own with the primary granting walk-in closet + 3 piece ensuite with step in shower & bench seating. Bonus, the basement is insulated & partially framed for future potential development. More advantages in the rear yard with the covered upper deck offering gas BBQ line overlooking the fully wooden fenced yard & thriving Brandywine Maple tree. **** EXTRAS **** Potter's Creek is a family friendly neighbourhood located 10 min to CFB Trenton with its own park & tennis/pickle ball court. Great proximity to newly paved walking & biking trails, picturesque golf, shopping & the beautiful Bay of Quinte. (id:37841)
Royal LePage Proalliance Realty
432 Carriage Lane
Peterborough, Ontario
Spectacular detail in every corner of this stunning home. Perhaps one of the nicest homes available in the city. Friendly and affluent north-end neighborhood close to Trent University, the Zoo, and ample trails and green spaces. Grounds professionally designed, it truly feels like a wee park in the city. Inside, enjoy a home that has been renovated to new: brand new bathrooms, flooring, lifetime metal roof, California shutters, porcelain tile in gourmet kitchen with large island, appliances and much, much more. Amazing low-maintenance perennial gardens. After breakfast, enjoy a multi-level Trex deck with outside eating private lounging area. Calm to the sound of the trickling water from the garden fountain. Large principal rooms: primary bedroom with brand new 5-piece ensuite and walk-in closet. Two more large bedrooms upstairs with another bathroom. Lower level with new bathroom and spacious bedroom/living room. Double garage with newly sealed driveway. Full-house backup Generac. (id:37841)
Just 3 Percent Realty Inc.
No Favourites Found
The trademarks REALTOR®, REALTORS®, and the REALTOR® logo are controlled by The Canadian Real Estate Association (CREA) and identify real estate professionals who are members of CREA. The trademarks MLS®, Multiple Listing Service® and the associated logos are owned by The Canadian Real Estate Association (CREA) and identify the quality of services provided by real estate professionals who are members of CREA.
This REALTOR.ca listing content is owned and licensed by REALTOR® members of The Canadian Real Estate Association.





