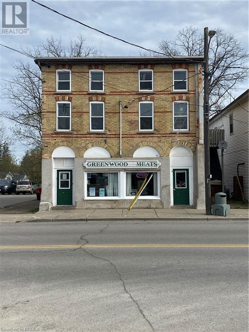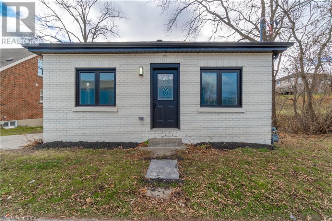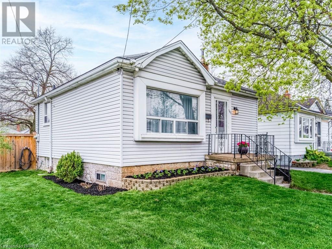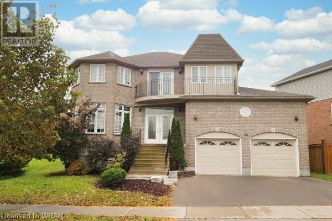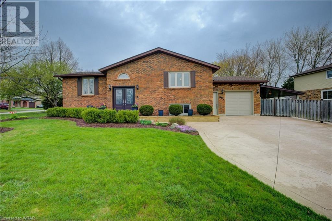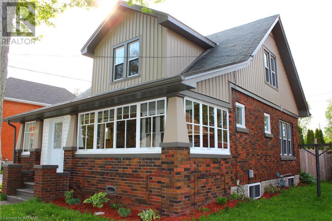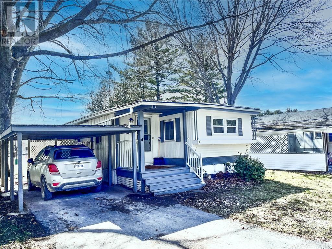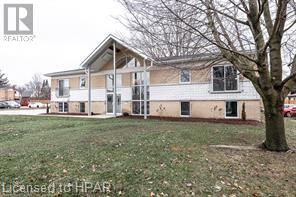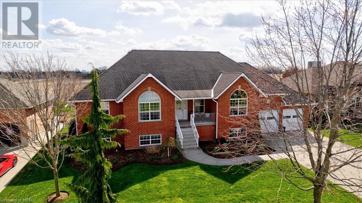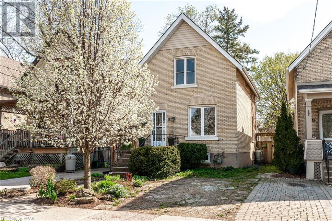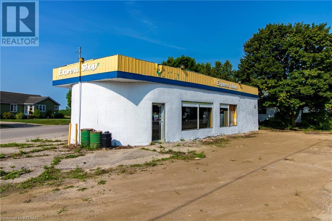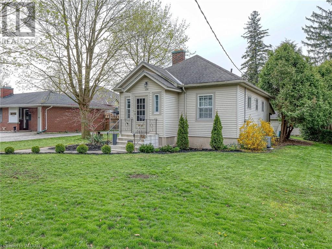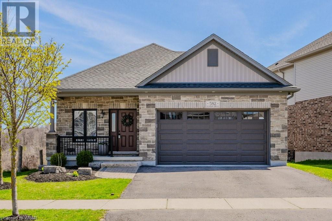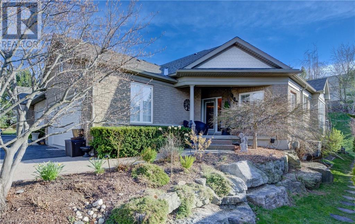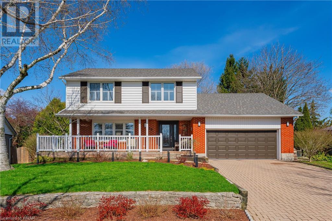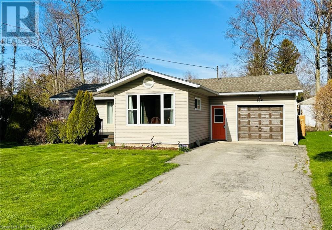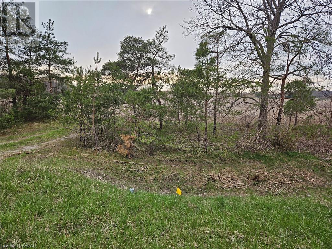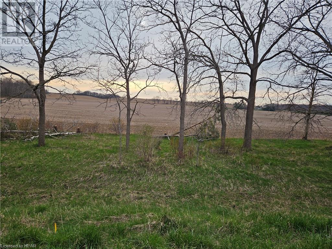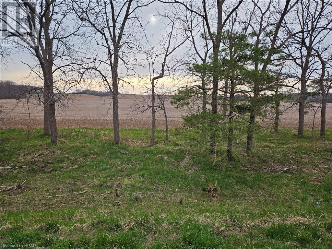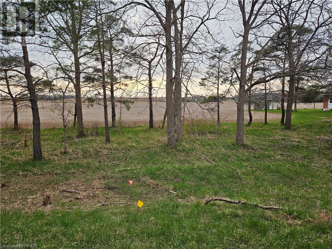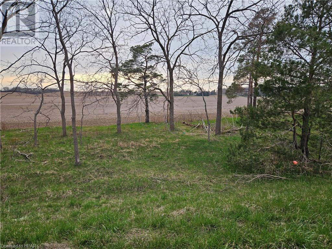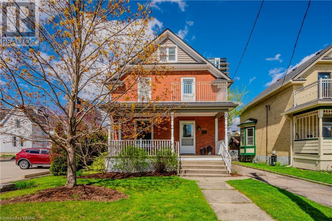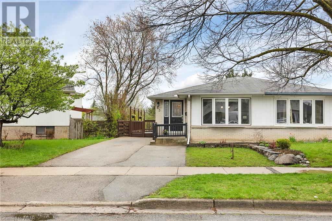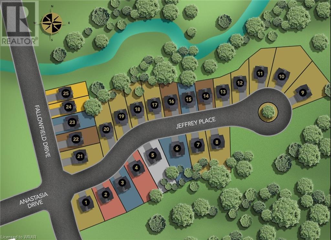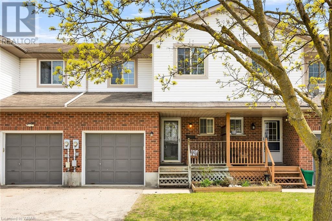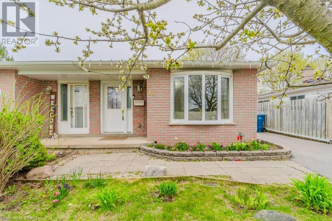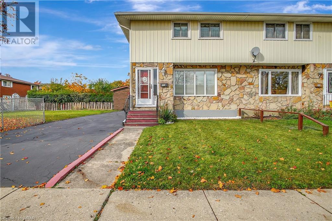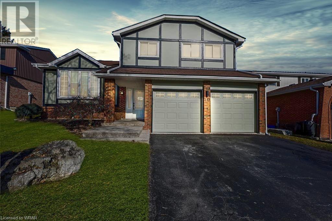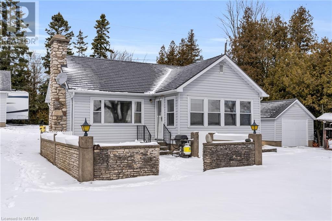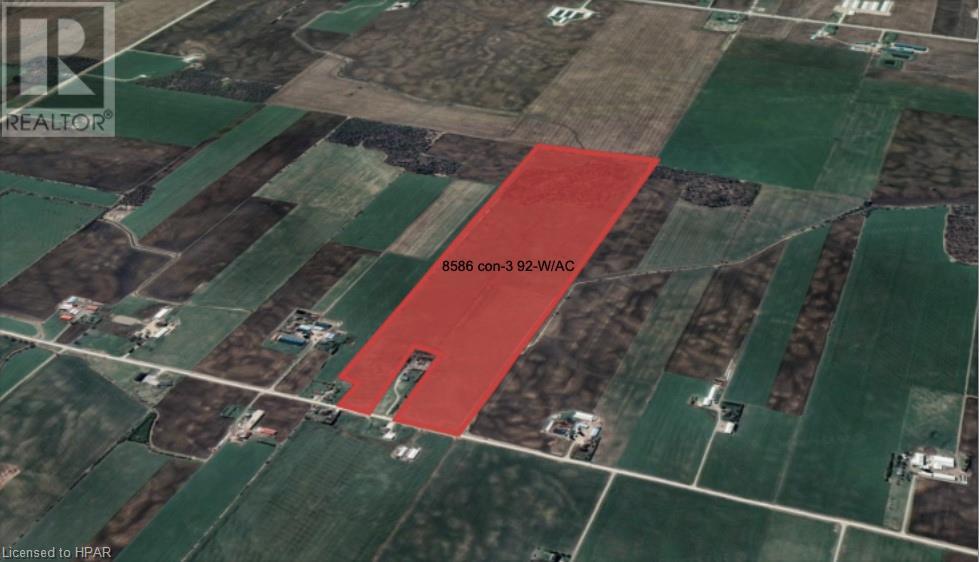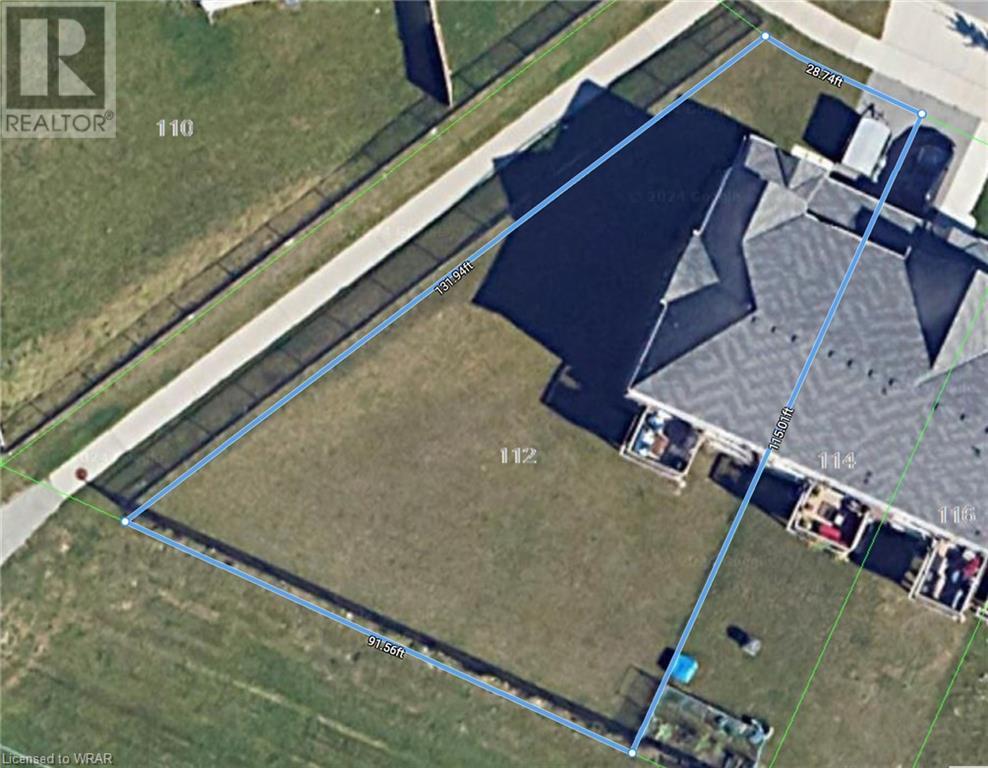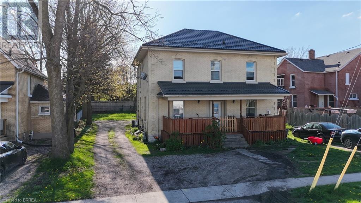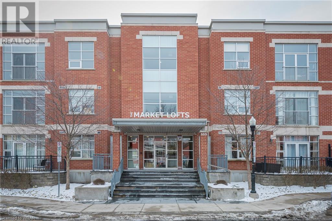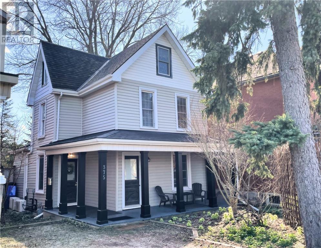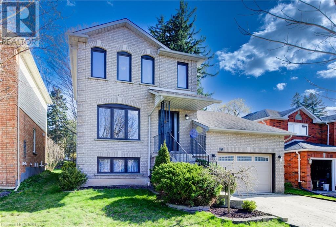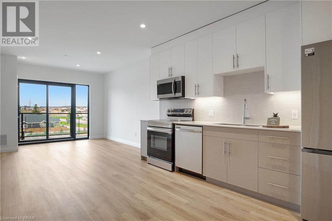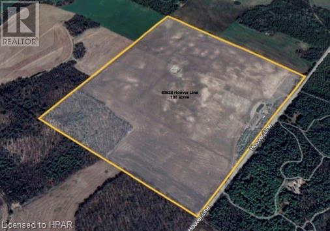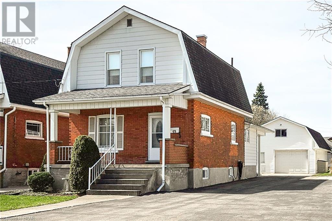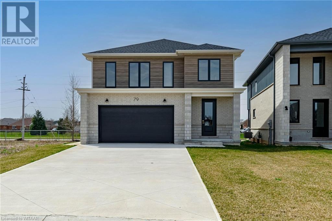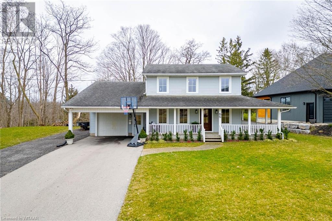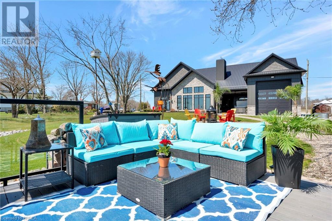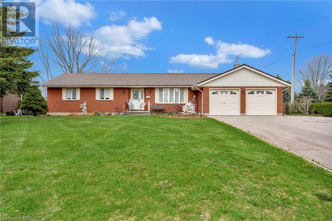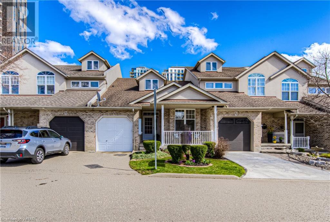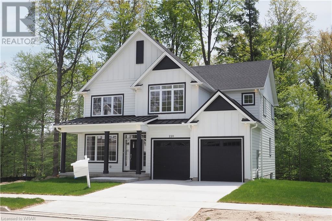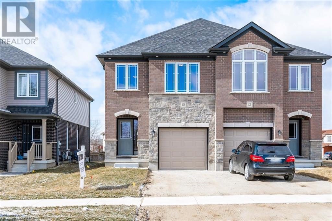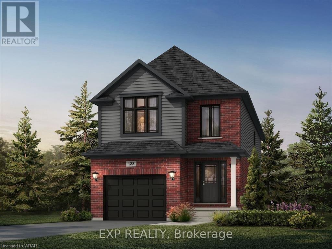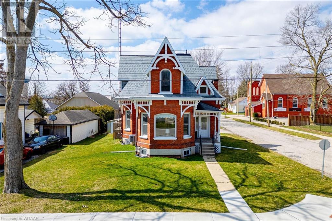LOADING
124 King Street
Burford, Ontario
Knock Knock! Here’s your chance of a lifetime to own your own butcher shop with 91years of local history in the small town of Burford. Come explore this opportunity in a growing town where you are literally mins to HWY #403. The well established business has been in the same family for years and comes with a very loyal customer base. The century old building includes over 1700sq ft of retail space and an upper apartment that is currently rented. You’re on the Main Street with excellent exposure and bonus….new furnace and air conditionin (2020) The business, inventory, equipment and building can be a whole package while collecting some rent for the upper 2bdrm apart. Call today for more details. (id:37841)
Century 21 Heritage House Ltd
254 Colborne Street W
Brantford, Ontario
Newly renovated and ready for occupancy, this property caters to first-time homebuyers or savvy investors alike! The main floor welcomes you with a spacious living area leading into a modern kitchen with brand-new countertops and cabinets. Two bedrooms and a four-piece bathroom complete this level. Outside, a 9 x 10 porch overlooks the expansive backyard. Additional room and storage in the lower level. Situated on a deep lot with ample parking, this property offers both comfort and investment potential. Don't miss out on making this versatile space your own! (id:37841)
RE/MAX Twin City Realty Inc.
162 East 17th Street
Hamilton, Ontario
Welcome to your dream home in the heart of a highly sought after neighbourhood! This charming property boasts an unbeatable location, nestled amidst top notch schools and recreational amenities. Across the street awaits a tennis court, perfect for honing your skills or enjoying a friendly match with neighbours. Embrace the epitome of community living with access to an outdoor pool, ice rink, baseball diamond, park and a playground. Inside, discover a functional layout with two generously sized bedrooms, spacious living room, and newly renovated 4-piece bathroom designed for both comfort and convenience, featuring a beautifully finished basement that adds versatility to your living space and a private office for those who work from home. Major updates include - roof (2024), bathroom (2024), furnace and A/C (2022), vinyl flooring (2017). Step outside to your private oasis with a designated area for a vegetable garden, a sprawling backyard enclosed by wood fencing and a gate for added security and privacy. Entertain guests or unwind in style on the spacious wood deck, complete with a gazebo and propane fireplace, providing the perfect ambiance for memorable gatherings under the stars. Plenty of parking available on the street. (id:37841)
Royal LePage Brant Realty
705 Salzburg Drive
Waterloo, Ontario
Escape to your own private oasis in this lovingly cared for 4+bed, 2 storey stunning detached home in the highly sought after Clair Hills neighbourhood! Upon entering you will be greeted by the expansive open concept design of this home, boasting a 2 storey high living room with numerous windows and gleaming hardwood. The main floor features a separate dining room. a beautiful kitchen with lots of cabinetry and pantry, a bright dinette area with access to a large upper deck area perfect for sitting and relaxing in the fresh air. This floor is completed by a convenient 2 piece bathroom. The second level features recently installed luxury vinyl plank flooring, a large primary bedroom with a walk-in closet . All renovation done afrer 2022. The other generous rooms on this level are light filled and offer plenty of storage. The lower level spacious recroom, access to a beautiful patio sitting area and spot to cozy up to the fire, this suite offers the ultimate combination of comfort and luxury! Close to all amenities! Come see for yourself why this is the perfect space to call your own. Newly wooden stair and flooring. Main floor specious living room and family room.New Kitchen with Granite countertop and Stainless steel appliances. Second level with 4 Bedrooms and Laundry room. Master bedroom with Walk in closet 5 pc Ensuite.Enough room for growing Family. Finished basement with 3 pc bath. Close to park. (id:37841)
Peak Realty Ltd.
397 The Country Way
Kitchener, Ontario
All-brick split entry BUNGALOW in family-friendly Country Hills West with all the right updates to make this your next home. Mennonite-built cabinetry with organizers in the custom kitchen, reno’d 2 years ago with upscale finishes, pot lights, and large format tile extending into the dining area. Warm, rich solid hardwood flooring (approx. 5 YO) flows throughout entry, stairs, living room & main hallway. Great curb appeal with coloured concrete drive (approx. 5 YO) and handy side-by-side parking for 3 vehicles. Sliding gate at fenced yard opens to a concrete pad ideal for up to 30 foot RV, boat, trailer or 4th car. A tinkerer’s dream, garage is heated, insulated, vented, and has SEPARATE ENTRANCE with removable railing and walk-down to lowest level for IN-LAW SUITE possibility. Three bedrooms with generous closet space, and primary bedroom features a two-piece ensuite bath plus a lit closet. Main bath has some updates, too. The downstairs footprint mirrors the upper level for exceptional functionality. There is a flex space, currently used as a spare bedroom. Bright games room with billiards table, shuffleboard, and gas fireplace. Binge on streaming services in the media room, complete with sound-damping ceiling tiles. You will be pleasantly surprised by the tasteful 3-piece lower bath, with fully tiled shower and elegant glass doors. Easy-to-clean Strassburger casement windows and newer entry door (approx. 6 YO) keep things energy efficient. A furnace-mounted steam humidifier and UV sterilization system, plus HRV, enhance health & comfort. Owned 3-year-old water softener and hot water heater. Main roof (2017) has 35 year shingles. Mostly native low-maintenance perennial gardens with mature flowering crab apple and red oak trees, supported by sprinkler system, at front yard. The fenced yard boasts a covered patio, gas line for BBQ, hot tub, fire pit, and 2 sheds. Just steps to schools, sports fields, and parks. A 3-way stop keeps traffic calm. Book your showing! (id:37841)
RE/MAX Solid Gold Realty (Ii) Ltd.
50 London Street W
Tillsonburg, Ontario
Welcome to 50 London St W., Tillsonburg. This 1-1/2 storey home embraces the old charm with a newer design. Walk into the front door to the enclosed porch with lots of windows. Most of the rooms boast original hardwood floors, trim and staircase. The kitchen is separated from the dining/living room with an island, main floor laundry is off the kitchen and a 1-3 piece bath. The second level has 3 bedrooms and 1-3 piece bathroom. The recreation room needs a drop ceiling to complete this room for the family to relax together and enjoy movie night. The utility/storage area is on the other half of the basement. This home is perfect for the working family, the retired couple or if you decide to purchase as an income property. The lot is 41ft X 44 ft. It should only take a few minutes to cut the grass and then sit on the private, back deck with a cold beverage. Fenced in backyard. Don't wait. NB: Photos from previous listing due to current tenancy. (id:37841)
RE/MAX Tri-County Realty Inc Brokerage
4 Bloomsbury Drive
Ashfield-Colborne-Wawanosh, Ontario
Affordable 2-bedroom mobile home with addition located just min. north of Goderich at Huron Haven park. open concept kitchen, living room, and dining room. Updated bathroom shower. Forced air propane furnace with central air. Attached car port, ashphalt drive. This one is worth the look. Call for your private showing today. (id:37841)
K.j. Talbot Realty Inc Brokerage
100 Gordon Street Unit# 102
Stratford, Ontario
This 2-Bedroom DLX condo unit features a Primary Bedroom with Ensuite Bathroom and Walk-In-Closet, quartz countertops and island, appliances (stove, refrigerator/freezer, microwave, dishwasher, hot water on demand, washer and dryer), forced air gas furnace and air conditioner. Common areas (hallways) are heated and cooled with ductless units. The unit has a designated storage locker, separate water, gas and electrical meters, water softener and the fastest internet service in Stratford, Wightman Fibre Optics, is available for each unit and the building is already wired for this service. The condo is located within walking distance to Shopping, Restaurants and Upper Queens Park. Book a Private Showing with your REALTOR® Today! (id:37841)
RE/MAX A-B Realty Ltd (Stfd) Brokerage
84 William Street
Mitchell, Ontario
Located within a block of Mitchell Golf and Country Club and on one of Mitchell's most exclusive streets, this 5 bedroom, 3 bathroom Executive home is sure to impress the most discerning buyers. As soon as you walk in the front door the attention to detail is evident. No expense has been spared in the upkeep of this home. Both the main bathroom and ensuite have been completely updated with luxury finishes. The flooring has been updated throughout as well. Walking outside, you will enjoy the view from the covered deck of your professionally manicured 90 x 180 ft with mature trees and landscaping that cannot be found in new subdivisions. The garage features new doors and comfortably holds 2 full sized vehicles with another 4 on the concrete driveway. Please call a REALTOR® to arrange a private tour. (id:37841)
RE/MAX A-B Realty Ltd (Stfd) Brokerage
7 Ash Street
Stratford, Ontario
Welcome to your super sweet, impeccably cared for home in Stratford! This delightful 3-bedroom, 1-bathroom home is a perfect blend of historic charm and modern convenience. Step inside to discover a cozy retreat filled with natural light, thanks to its thoughtfully designed layout. Indulge in the luxury of a clawfoot tub/shower, perfect for unwinding after a long day. The landscaped yard boasts a serene setting without the hassle of grass maintenance, offering a lovely space to relax or entertain. Enjoy the outdoors on your spacious deck, or retreat to the privacy of your low-maintenance fenced yard, ideal for peaceful moments any time of the day. This home features fresh decor throughout, a large pass-through from kitchen to dining room, refinished Maple hardwood floors and a den addition, providing additional space for a home office, library, or hobby room. Nestled on a quiet, one-block street, tranquility can be yours, while the convenience of downtown Stratford is just a stroll away. Don't miss this opportunity to get into the real estate market and make home ownership your reality. Call your REALTOR® today to schedule your private viewing. (id:37841)
Home And Company Real Estate Corp Brokerage
124636 Simcoe Street
Tillsonburg, Ontario
Opportunity knocks. The perfect shell unit for you to operate your own business in a high traffic area. Variety of uses. Zoned Highway Commercial CH zone. (id:37841)
RE/MAX Tri-County Realty Inc Brokerage
456 Vincent Street
Woodstock, Ontario
Extremely well cared for bungalow set on a large lot with a private backyard and detached garage. Located in a mature North Woodstock nieghbourhood close to parks, schools, and trails. This home boasts a fantastic layout that features an attractive eat-in kitchen with sun-drenched windows, updated bathroom, and tasteful decor throughout the entire home. The living room offers a perfect place to gather and the lower level rec room is very spacious and flanked by a generous sized 3 pc bathroom. Outside you'll find a covered rear porch overlooking a very private yard, ideal for relaxing and enjoying the sunset. Loads of quality, style, and value in this turnkey home. (id:37841)
Century 21 Heritage House Ltd Brokerage
582 Sundew Drive
Waterloo, Ontario
Check everything off your list! This immaculate walkout bungalow is situated on an oversized lot with no rear neighbours and is backing 4.5km of picturesque forested walking trails in Vista Hills! Step inside the thoughtful floorplan with nine foot ceilings, handscraped hickory flooring and popular open concept living with amazing greenspace views! The kitchen features classic maple cabinetry, stainless steel appliances including a gas stove, and a large granite island perfect for entertaining. The walk-in pantry has plenty of storage space, and the adjacent dining room is perfect for hosting guests and enjoying the conservation views. The living room features a cozy gas fireplace, and sliders to a large deck with gas bbq hookup and stairs to the lower backyard level. Also on the upper floor are two bedrooms, including the primary featuring double closets and an ensuite with glass shower and double vanity. Down the hall and conveniently tucked away is a two piece powder room and handy mudroom with double garage access. A hardwood staircase leads to the AMAZING fully finished lower walkout level with a large recreation space with beautiful stone fireplace and BONUS! sliders to a fully fenced (wrought iron!) yard with stamped concrete patio featuring sunset views from your hot tub! Two additional bedrooms (or home offices) , a four piece bathroom and a laundry room complete this level. Close to excellent schools, University of Waterloo, and minutes to everything you need at the Boardwalk's popular shopping and restaurants! An amazing opportunity for a beautiful home in a friendly neighbourhood! (id:37841)
RE/MAX Twin City Realty Inc.
803 Creekside Drive
Waterloo, Ontario
OFFERS ANYTIME! A highly sought-after neighborhood, this 3+ bedroom end unit, carpet-free FREEHOLD residence boasts an array of features that cater to comfort, convenience, and a touch of luxury. Bedrooms are thoughtfully designed, each spacious and inviting catering to families or retirement. The master suite is a true retreat, complete with an ensuite bathroom (2021) and walk-in closet space. An additional room in the basement serves as a dedicated office space, ideal for those who work from home or require a quiet study area. The exterior of the home is just as impressive as the interior, roof completed 2022, featuring a long, professionally landscaped front lawn and backyard. For the environmentally conscious and tech-savvy, the double car garage is wired for 220V EV charging (2023). This home has been meticulously maintained and well cared for, evident in both its aesthetic appeal and structural integrity with professional weekly cleaning. With no condo fees, this property not only represents a luxurious living space but also offers great value and efficiency. This exceptional home is a rare find in a prime location, combining modern amenities, a quiet street, many nearby schools, and the convenience of urban living. Whether you’re entertaining guests, working from your home office, or enjoying a quiet evening, this property meets all. This home has undergone some upgrades such as hardwood stairs and wrought iron staircases (2017), and large evergreens and maple trees line in the backyard. This home is truly a must see, book your private viewing today! (id:37841)
RE/MAX Twin City Realty Inc. Brokerage-2
RE/MAX Twin City Realty Inc.
30 Christine Crescent
Kitchener, Ontario
Welcome to your dream home nestled in the heart of this highly coveted, family friendly Heritage Park neighborhood! Situated on a quiet tree lined crescent, this charming two-storey, red-brick home boasts an unbeatable location near schools, shopping centers, parks, trails, and convenient highway access! Positioned alongside the scenic Stanley Park Conservation Area, this meticulously well cared for three bedroom, three bathroom home boasts extensive renovations / updates including a new kitchen, appliances, main bathroom, all new flooring and much more! Luxury and tranquility await upstairs in the new spa-like bathroom! When you step into this haven of relaxation you're greeted by sleek modern finishes and impeccable attention to detail at every turn! Escape to the spacious family room, where a new Valour gas fireplace invites you to relax and unwind while looking out through the oversized windows to picturesque views of the manicured rear lawn, creating a tranquil retreat right in your own home! Step outside into your private oasis, where a meticulously maintained salt water pool awaits! Whether you're entertaining guests or enjoying a quiet evening with your family, the outdoor space is designed for both relaxation and recreation. The generous pie-shaped lot provides ample room for outdoor activities and gardening, making it a true haven for nature lovers. Don't miss the opportunity to make this exceptional property your own. Schedule your viewing today and experience the epitome of modern living. (id:37841)
Keller Williams Innovation Realty
190 Huron Rd Road
Point Clark, Ontario
Your relaxing coastal lifestyle awaits ! Come check out this charming bungalow in Point Clark, featuring 3 bedrooms, full 4 pc bath, lots of closets, storage and laundry. There is an attached garage, fully fenced backyard, storage shed with hydro and concrete floor. The interior is nicely updated with open concept layout. This property is within a few feet of the beach access just across the road for you to enjoy swimming, kayaking or sit and watch those famous Lake Huron sunsets. Summer is coming fast and properties this close to the water in this price range don't come up everyday ! Call your agent today to schedule a private viewing. (id:37841)
RE/MAX Land Exchange Ltd Brokerage (Wingham)
RE/MAX Land Exchange Ltd Brokerage (Goderich)
Lot 5 Parr Line Line
Holmesville, Ontario
.744 Acre lot on the outskirts of a small quiet town. Beautiful spot for your dream home 8 minutes to Clinton 15 Minutes to Goderich. On a paved Road Level lot 180x180 Property has Natural Gas and Hydro at the lot line school bus stops just up the street. Come and have a look at this wonderful opportunity to build your first or last home. At this point in time This lot has no legal Driveway but can be purchased with lot 4 to make a double lot (id:37841)
Kaptein Real Estate Inc.
Lot 4 Parr Line Line
Holmesville, Ontario
.744 Acre lot on the outskirts of a small quiet town. Beautiful spot for your dream home 8 minutes to Clinton 15 Minutes to Goderich. On a paved Road Level lot 180x180 Property has Natural Gas and Hydro at the lot line school bus stops just up the street. Come and have a look at this wonderful opportunity to build your first or last home. Lot 5 has no legal driveway as of yet so the new owner of this property could use this opportunity to purchase a second lot (id:37841)
Kaptein Real Estate Inc.
Lot 3 Parr Line Line
Holmesville, Ontario
.744 Acre lot on the outskirts of a small quiet town. Beautiful spot for your dream home 8 minutes to Clinton 15 Minutes to Goderich. On a paved Road Level lot 180x180 Property has Natural Gas and Hydro at the lot line school bus stops just up the street. Come and have a look at this wonderful opportunity to build your first or last home (id:37841)
Kaptein Real Estate Inc.
Lot 1 Parr Line Line
Holmesville, Ontario
.744 Acre lot on the outskirts of a small quiet town. Beautiful spot for your dream home 8 minutes to Clinton 15 Minutes to Goderich. On a paved Road Level lot 180x180 Property has Natural Gas and Hydro at the lot line school bus stops just up the street. Come and have a look at this wonderful opportunity to build your first or last home. (id:37841)
Kaptein Real Estate Inc.
Lot 2 Parr Line Line
Holmesville, Ontario
.744 Acre lot on the outskirts of a small quiet town. Beautiful spot for your dream home 8 minutes to Clinton 15 Minutes to Goderich. On a paved Road Level lot 180x180 Property has Natural Gas and Hydro at the lot line school bus stops just up the street. Come and have a look at this wonderful opportunity to build your first or last home. (id:37841)
Kaptein Real Estate Inc.
150 York Street
Waterloo, Ontario
UPTOWN urban oasis! Love your neighborhood in this charming brick home that seamlessly blends historic charm and modern comforts. Enjoy your large front porch overlooking the quiet street and enter into a spacious foyer. The main level unfolds graciously, unveiling an open-plan layout seamlessly integrating living, dining, and kitchen areas, complemented by a convenient coffee/bar area. The addition was constructed in 2010 adding a butlers pantry, home office area, 2 pc bathroom and main floor laundry. The main floor was opened up to make for a more modern open concept lifestyle. Ascend to the second level to discover stunning contemporary bathroom adorned with luxurious fixtures and featuring a standalone soaker tub, and separate glass shower - a haven for relaxation and rejuvenation. The master bedroom accommodates a king-size bed and is carpet-free. Walk up to the attic which hosts a queen size bedroom or would make for great flex space. The finished recreation room is great for casual gathering and the basement has plenty of storage space. Step outside into the enchanting backyard oasis, where decking invites al fresco gatherings amidst lush greenery, complemented by an ample lower-level entertainment area. The property has mature trees and is fully fenced, featuring a quaint glass greenhouse—a gardener's delight. Situated in the coveted enclave of tree-lined WESTMOUNT, this residence perfectly balances tranquility with vibrancy, offering proximity to the bustling Uptown Waterloo and Belmont Village. Enjoy the convenience of the nearby Iron Horse trail, acclaimed for its walkability and biking accessibility. Indulge in the amenities including the Westmount Golf Club, eclectic restaurants, boutique shops, Vincenzos, Waterloo Park, and easy access to the LRT. (id:37841)
Royal LePage Wolle Realty
63 Dalegrove Drive
Kitchener, Ontario
Looking for a bungalow with in-law or duplex capability? Then 63 Dalegrove Drive may just be the home for you! Located in the Victoria Hills neighbourhood of Kitchener, this 3-bed/2-bath updated bungalow semi-detached is move-in ready and features a walk-out basement. Upon entry, you’re greeted with an open-concept living room, dining room and kitchen with large island and access to the two-tier side deck. Down the hall, you’ll find a pantry closet, 3 bedrooms and a full bathroom, boasting a sun-tunnel that floods the bathroom with natural light. Another sun-tunnel illuminates the stairwell leading to a bright and spacious open-concept lower level, which features an expansive living space, full bathroom, laundry room, an abundance of storage, and a walk-out to lovely private yard with shed. Close to schools, shopping, public transportation, parks and trails, and highway access, this home is a must-see! (id:37841)
Davenport Realty Brokerage (Branch)
213 Fallowfield Drive
Kitchener, Ontario
Ready to move in - Builder's former model now available for sale-3 bedroom plus loft /2.5 bath on a 47 foot wide lot! Welcome to The Enclave at Jeffery Place by the award-winning The Ironstone Building Company Inc. This private Country Hills location offers executive homes on stunning treed lots and modern /functional design. The Somerset -offers 9’ on main floor, oak staircase to the second floor, ceramic tile in the foyer, kitchen, laundry and baths, engineered hardwood in the family room, dining room, carpet in bedrooms, hard surface kitchen and bath countertop. Master bedroom with W/I closet/luxury 5 pc bath with tilled glass shower and enclosed toilet. The open concept kitchen offers plenty of cabinets( soft close),island with a breakfast bar. Hard surface driveway (concrete) /200 amp service, central air. An absolute must-see! Model/ presentation center home available to see via private appointment( 217 Fallowfield Dr). (id:37841)
RE/MAX Twin City Realty Inc.
69 Brembel Street
Kitchener, Ontario
Welcome to your cozy haven nestled within a vibrant, family-friendly neighborhood, where the embrace of community and the tranquility of nature converge seamlessly. Situated against a backdrop of verdant green space, this charming home offers the perfect sanctuary for first-time homebuyers seeking comfort and convenience. Step inside to discover hardwood flooring gracing the living and dining rooms, creating an inviting atmosphere for cozy gatherings. Glide through the dining room's sliding doors onto the upper deck, where you can savor the scenic views of the expansive fenced backyard, complete with a charming garden shed and greenspace beyond. The kitchenoffers updated cabinets, providing ample storage space for all your culinary essentials, complemented by sleek stainless steel appliances. Upstairs, find the primary bedroom offering direct access to the 4-piece bathroom, enhancing your daily convenience, while two additional bedrooms await to accommodate your growing family or welcome guests. Venture downstairs to the lower level, featuring a walkout design and large windows that bathe the space in natural light, offering boundless opportunities for customization. Step outside to the lower deck and immerse yourself in the generous backyard, perfect for outdoor activities and relaxation. This home, lovingly cared for by its original owner, is ideally situated near the Grand River Recreation Complex, ensuring endless entertainment options. With easy access to HWY 7/8 and the 401, while nearby shops, restaurants, libraries, and scenic trails along the Grand River enrich your everyday lifestyle. Don't let this opportunity slip away – seize the chance to call this wonderful property your own! (id:37841)
RE/MAX Twin City Realty Inc.
11 Eliot Place
Guelph, Ontario
** OPEN HOUSE: Saturday (May 4) 2:00-4:00 PM. ** Welcome to 11 Eliot Pl, an immaculate FREEHOLD semi-detached Bungalow in a desirable & convenient location. Be prepared for a pleasant viewing experience of this gorgeous upgraded 5 Bedrooms home located in a Quiet Cul-de-Sac. Desirable open Main floor showcasing a beautiful Maple Kitchen, a large bright Living, 3 bedrooms and a 4 Pc. Bath. The fully Finished basement with Separate Side Entrance is featuring a Wet Bar, 2 Bedrooms, Rec room, a Full bathroom, formal Laundry room and an additional Bonus room – potential for converting it into an In-Law apartment, private living space for family members or by adding a secondary suite. Plenty of major Upgrades completed over the past years and recently: Roof (2023), Appliances (2019-2023), Driveway (2022), Front door (2020), Fresh painting, Windows, Eavestroughs, Deck, Flooring, Laundry and more. Ample tandem parking for 3-4 cars, private backyard with newer deck and shed, and an abundance of storage space. Also, enjoy a Super-Fast Fibre-Optic Internet connection. Whether you’re a growing family or an investor seeking a lucrative opportunity, this property offers an attractive package of comfort, convenience, and potential. Extremely well-kept and regularly maintained home in amazing condition reflecting an evident pride of ownership, don't miss this out ! (id:37841)
Peak Realty Ltd.
153 Dudhope Avenue
Cambridge, Ontario
Welcome to 153 Dudhope Avenue presenting itself as a timeless gem, a two-storey semi-detached residence that carries the distinctive character of its 1973 origins. With a commanding 72-foot frontage that exudes possibilities. Stepping inside, the main level reveals a a large livingroom, a funcitional kitchen and dinette area. Large windows punctuate the living spaces, allowing natural light to cascade in and illuminate the retro-inspired finishes. Upstairs you will find 3 generous sized bedrooms and a large 4 piece bathroom. Heading back down through the kitchen there is separate side entrance from the driveway that also leads to the basement with a huge recroom, a 2 piece bathroom and utility/laundry room. Updates include Roof (2021), Hot water heater, furnace and A/C (2017), water softener (2023). (id:37841)
Royal LePage Crown Realty Services
50 Winding Way
Kitchener, Ontario
Step inside 50 Winding Way! This remarkable, single detached side-split home boasts a perfect blend of elegance and functionality. Featuring 4 bedrooms and 3 bathrooms, including a luxurious ensuite, this residence provides an ideal sanctuary for your family. As you step inside, the allure of new floors guides you through the well-appointed living spaces. The upper living room features an open dining area, adorned with a large bay window that floods the room with natural light and creating an inviting ambiance. Make your way out the sliding doors to a sprawling backyard oasis featuring an enticing inground pool, perfect for summer gatherings and relaxation. The second family room is sure to feel cozy boasting a warm fireplace for any winter day. Backing onto a greenspace that promises privacy, this home ensures tranquility and a connection to nature. The double car garage provides convenient parking and storage, while the finished basement offers additional versatile space. Close to schools, shopping and minutes away from the highway, makes this a perfect place for any family to grow. 50 Winding Way is not just a home; it's a haven where comfort and sophistication meet. Don't miss the chance to call this exceptional residence yours – schedule your viewing today! (id:37841)
Exp Realty
117 Tamarac Road
Stokes Bay, Ontario
Welcome to 117 Tamarac Road, Stokes Bay. This waterfront property on Lake Huron in the Bruce Pennisula is located 8km to Black Creek Provincial Park, 16 km to Lions Head, 29 km to the Grotto and 44km to Tobermory. Approx a 3 hour drive from Toronto will get you out of the hustle and bustle and to a place to relax and enjoy some of what Mother Nature has to offer. Hear the birds, see the stars, dig your feet into the sand. This 2 bedroom, 4 season cottage can be enjoyed all year round. Walk in and be greeted with a view of the lake and then walk through to a stone patio to enjoy entertaining and barbequing with family and friends. Home comes fully furnished. Pack your suitcase, bring your food and move in. The 16x24 garage with separate hydro breaker has plenty of room for work bench, 1 car and riding lawn mower that is included. The 12x22 workshop/bunkie also has it's own hydro along with hot water tank and a 2pc bath. The boathouse can store your water toys, fishing equip and also serves as pumphouse for the lake water used for workshop and watering gardens. All buildings have metal shake tile roofing material that has transferable guarantee till 2052. Portable dock that can be launched according to seasonal water level. Tie up your water toys or cast out a fishing line and enjoy your private dock. Don't miss out on owning a piece of the beautiful Bruce. (id:37841)
Gale Group Realty Brokerage Ltd
8586 Con 3 Concession
Moorefield, Ontario
Great opportunity to expand your current farming operation in Wellington County, Just one Rd. north of Hwy 86, 100 acres of prime farmland for sale is approximately 92 workable acres. Land is Perth Loam. systematic tiled 2023 (maps available). Call for more information. (id:37841)
Peak Realty Ltd.
84378 Currie Line
North Huron, Ontario
Great opportunity to expand your current farming operation in Huron County. 88 acres of prime farmland for sale. Land is Parkhill loam mix, systematic tiled 2023 (maps available). Call for more information. (id:37841)
Peak Realty Ltd.
112 Watermill Street Street
Kitchener, Ontario
GIANT, PREMIUM, PIE-SHAPED LOT!!! Welcome home to 112 Watermill Street! This lovingly cared for end-unit townhome rests in the heart of the ever desirable Doon neighbourhood of Kitchener. As you walk through the front door, you'll notice the bright and open, carpet-free main floor. The kitchen is a home cook's dream with granite counter tops, S/S appliances, loads of cupboard space, and a huge, fully functional, breakfast island. Walk-out the sliding doors to the second storey deck and enjoy your morning coffee with a view of one of Doon's many walking trails. The beautiful main floor is finished with a great living room and dining area for all of your entertaining needs, as well as a 2-piece powder room. Upstairs, you'll find a large master bedroom complete with a walk-in closet and 4-piece ensuite, a third bathroom, and two more amply sized bedrooms. The walk-out basement awaits your finishing touches and the potential uses for the massive backyard are incredible. Close to all amenities, public transit, schools, parks, trails, Conestoga College, and just minutes from the 401, this property won't last long! Don't miss your chance to call this place home, book your showing today!! (id:37841)
RE/MAX Twin City Realty Inc.
34 Young Street
Woodstock, Ontario
Attention Investors!! Clean, Legal & Turnkey Triplex!! Don't miss out on this fantastic opportunity to diversify your investment portfolio with this meticulously maintained legal triplex perfectly situated in Woodstock. Each unit boasts well-lit, functional layouts, currently leased to wonderful tenants! Featuring a private driveway with ample parking and an oversized backyard, maximizing the potential of its zoning (R2-20). Located mere minutes from shopping centres, parks, the casino, hospital, schools, and offering easy access to Hwy 401, this property is primed for convenience! Schedule your private viewing before it's too late! (id:37841)
RE/MAX Twin City Realty Inc.
165 Duke Street E Unit# 121
Kitchener, Ontario
Welcome to unit 121 in the Market Square Lofts. Attention first time buyers, this is the perfect location and size for you. Larger than average One Bedroom unit in the Heart of Downtown Kitchener. This unit includes; 10' ceilings, closed in Terrace, beautiful Custom California shutters and an updated Kitchen. The Primary room has double closets, expansive windows providing lots of Natural light! Do not miss this opportunity as units in this 3 Story loft building do not sell often. Adjacent to the Kitchener Market residents enjoy the convenience of walkability to amenities, while still being moments from the highway. Book your private showing today. (id:37841)
Condo Culture
375 Ontario Street
Stratford, Ontario
If you’re looking for a home with that classic Stratford charm, look no further. This 2 ½ story home has the space a family needs and the character you want. Tucked behind luscious perennial gardens, this century home welcomes you with a generous front porch perfect for drinking lemonade on a hot summer day. Once inside, going beyond the spacious foyer, you will see the kitchen has room enough for a large island and a dining area that could house a table big enough for family gatherings. Conveniently, the main floor also has a 2-piece bath and stacked washer & dryer. Rounding out this level is a 3-season den with walk out to the back yard. In winter this den becomes a cozy nook with the gas fireplace heating the entire space. On the second level you will find 3 good sized bedrooms and a full bath which includes a vintage claw foot tub and classic taps. The loft space is a bonus room open to your imagination. It could be used as an additional bedroom, artist den or kids play room. The backyard rounds out this home beautifully with perennial gardens that include fruiting grape vines. Added bonus is new Central Air in 2020 and Loft cooling system also in 2020. Loft area is heated and cooled separately from the rest of the home. Call for your private viewing today! (id:37841)
RE/MAX A-B Realty Ltd (Stfd) Brokerage
164 General Drive
Kitchener, Ontario
Welcome to 164 General Drive, a charming and inviting property tucked into the desirable Bridgeport neighborhood of Kitchener. Boasting beautiful curb appeal and a beautiful backyard space, this home is a perfect blend of comfort, convenience, and style. Stepping inside, you are welcomed into a warm and inviting living space that is filled with natural light and exudes a sense of coziness and comfort. New Roof Shingles (2019), new carpet on stairs and bedroom level (2024) and new Driveway (2024)! The main level of the home features a spacious living room that flows seamlessly into the dining area, making it an ideal space for entertaining friends and family or simply relaxing after a long day. The kitchen is a delight, with ample countertop space, and plenty of storage for all your culinary needs. Sliding doors off the kitchen lead to the backyard, where you will find a private oasis that is perfect for outdoor gatherings and summer BBQs! The mostly finished basement adds valuable additional living space to the home, with a large rec room that is perfect for a home theater or games room. One of the standout features of this property is its proximity to parks, trails, and the Grand River, providing endless opportunities for outdoor activities and recreation right at your doorstep. Whether you enjoy hiking, biking, or simply taking a leisurely stroll, you will find plenty of options to explore and enjoy the natural beauty of the area. Conveniently located close to major highways, this property offers easy access to transportation routes, making it a breeze to commute to work or explore all that Kitchener and the surrounding areas have to offer. Also, the home is just minutes away from a wide range of amenities, including shopping centers, restaurants, schools, and more, ensuring that everything you need is nearby. Don't miss out on this lovingly maintained home ready to welcome a new family! (id:37841)
Coldwell Banker Peter Benninger Realty
525 New Dundee Road Unit# 316
Kitchener, Ontario
Explore the serene retreat of Rainbow Lake! Discover this cozy and elegant one-bedroom, one-bathroom rental condo. The apartment is located at 316-525 New Dundee Road, and has 654 square feet of thoughtfully designed space, guaranteeing a convenient and practical lifestyle. The kitchen, dining, and living areas are all open to each other, creating a cozy space that is ideal for hosting friends or unwinding. The modern kitchen features sleek stainless steel appliances and cabinet space for all cooking needs. The bedroom has a sizable closet with lots of space. This exceptional development offers a range of amenities including a gym, yoga studio, sauna, library, social lounge, party room, pet wash station, and access to Rainbow Lake conservation area with a private lake for kayaking, canoeing, swimming, and fishing! Seize the chance to reside in this prime location offering peace, modern living, and a host of exciting facilities. Transform this extraordinary condo into your new haven in Kitchener at Rainbow Lake! (id:37841)
Corcoran Horizon Realty
83829 Hoover Line
North Huron, Ontario
Private and secluded 100 acres with hardwood bush & pond. 15 mins from Lake Huron. Set among gently rolling hills in a scenic location, with an ideal west facing site to build your Country Dream Home. The property could provide a good income, by renting out some of the farmland. Across the road is the 100 acre Rogers Tract, a multifunctional nature area that adds value and amenity, with its ponds, walking and riding trails. In certain portions it reaches heights where you feel like you are on a treetop with panoramic views. With your private 100 acres and the Rogers Tract, nature abounds in quite serenity. Call today to for more information. (id:37841)
Peak Realty Ltd.
49 Cherry Street
Stratford, Ontario
For the first time in over 60 years this property is available for sale. The care and pride that comes with this property is evident as you pull into the driveway. This property will surely impress, from the front covered porch, right through to the oversized 20 x 30 detached 2 storey insulated, garage shop with complimentary architectural design, . There is even a rhubarb patch and vegetable garden behind the garage. The main floor offers lots of room for a growing family. You will be greeted with an inviting foyer as you enter the front door, leading you to a sizable living room up front, that flows into to the kitchen/dining room area, that will then take you into a large family room addition with a gas fireplace that sits on a full depth foundation that offers an added flex room, a wood burning fireplace plus a full washroom. Upstairs you will find three bedrooms and the main washroom. With almost 1500 sq. ft. of finished space in the house and added space available in the garage this property's uses are endless. (id:37841)
Royal LePage Hiller Realty Brokerage
79 Trailview Drive
Tillsonburg, Ontario
Located in a quiet and developing neighborhood 79 Trailview Drive is sure to impress! This newly built home features a concrete driveway leading to your double-car garage and access to your front door. Upon entrance you will notice the tall ceilings and large staircase leading to the second floor. Through the hallway you will find a convenient main floor powder room and then access straight into the main part of the home. This stunning open concept design features the kitchen, dining, and living room all in view. The 9 ft ceilings make this space bright and large. The chef’s kitchen features a large center island with ample space for seating and quartz countertops. Don’t be worried of the lack of storage as you will find hidden pantry with ample space for dried goods and countertop appliance storage. The living room features natural lighting and a center natural gas fireplace as the anchor point of this room. Next to the dining room is a bonus room perfect for another sitting area or your home office. On the second floor of the home you will find 4 spacious bedrooms each with access to an ensuite bathroom, all complete with premium quality finishes. For added convenience, included is your second floor laundry. The property is zoned R2, perfect for an in-law suite or mortgage helper. The basement is awaiting your finishing touches, already framed and includes a rough-in kitchen, a rough-in bathroom and a 5th bedroom. Don’t wait to make this one yours! (id:37841)
Royal LePage R.e. Wood Realty Brokerage
55 North Street W
Otterville, Ontario
Would you believe that this home is a century home? This one looks and feels like brand new with high-quality features throughout! Located at 55 North St W just west of the Otterville Mill Pond & Falls this home has it all! You’re situated on a quiet street and in walking distance from the local village store and the Otterville Pool & Park. Are you loving the idea of a wrap around porch? This covered porch wraps around from front to back door! The interior of the home features significant upgrades including a large remodeled kitchen (2022) with updated appliances, quartz countertops, and a large center island. In view is your family dining room and living room presenting ample space to host friends and family or to relax on your evening in. Next to the living room you will find a library and reading nook perfect for the book-lover. On the second floor you will find 3 large bedrooms, and the updated family bathroom. The primary bedroom features another updated ensuite bathroom with a tiled walk-in shower and standing tub. Additional recent upgrades include doors and windows (2022) and a backyard shed (2024). Lets not forget about the 35' deep heated garage, perfect for all the tools and toys! This one you’ll have to see for yourself. More information available upon request. (id:37841)
Royal LePage R.e. Wood Realty Brokerage
470 Lakeshore Road
Selkirk, Ontario
The epitome of lakeside luxury awaits, this newly crafted waterfront sanctuary is sure to impress and unlike anything you’ve seen! RARE 2021 ICF custom built bungalow with a harmonious blend of elegance & functionality, perfectly nestled in the serene shores of Lake Erie. Be enchanted by the meticulously landscaped exterior and immerse yourself in the tranquil ambiance. Step inside to discover a world of opulence, where every detail has been curated to elevate your living experience. Radiating warmth & sophistication, the expansive floor plan boasts 22' cathedral ceilings, inviting tons of natural light through oversized windows, framing captivating views of the glistening lake beyond. With heated flooring throughout, including the courtyard & garages. Prepare gourmet meals in the culinary haven, equipped with high-end appliances, custom cabinetry, & an exquisite oversized quartz island. The open concept design seamlessly integrates the kitchen, dining & living areas, perfect for entertaining or savouring quiet moments by the luxurious stone fireplaces. Retreat to the primary bedroom sanctuary, where panoramic waterfront vistas create a serene backdrop for relaxation with private walkout. Pamper yourself in the lavish ensuite, featuring a soaking tub, walk-in shower & walk-in closet, offering tranquility & indulgence. Another luxuriously appointed bedroom with access to a spa-like bath & courtyard is a retreat your guests will surely enjoy. Outdoor living at its finest. Relax year round in the saltwater hottub and be blown away with the incredible sunsets and sunrises! Beautiful firepit area, composite deck, private beach access, solid break wall, and safe shallow shores. An impressive and spacious drive thru heated RV garage, equipped to accommodate luxury coaches, yachts, & all your recreational vehicles, the possibilities for adventure are endless. Plenty of parking in addition to the attached single car garage. Come experience the pinnacle of waterfront living! (id:37841)
RE/MAX Twin City Realty Inc.
16 Broadview Drive
Burford, Ontario
Welcome to Your Tranquil Haven! Nestled in the heart of Burford, this charming 3-bedroom bungalow offers the perfect retreat from the hustle and bustle of city life. Boasting just over 1500 square feet of living space on the main level, this meticulously maintained home is a true gem. Built in 1988 on a sprawling half-acre lot, this residence exudes timeless appeal and classic charm. As you step inside, you'll be greeted by an inviting ambiance and ample natural light flooding through large windows, creating a warm and welcoming atmosphere throughout. The spacious layout includes a convenient main floor laundry, ensuring comfort and convenience for everyday living. Imagine relaxing in the cozy living room, New furnace and Air Conditioning in 2018, Newer hardwood flooring. With three generously sized bedrooms, there's room for the whole family to spread out and unwind. The master suite offers a peaceful sanctuary, with ample closet space. Outside, the expansive yard provides endless opportunities for outdoor enjoyment, whether you're hosting summer barbecues, gardening, or simply soaking in the tranquility of nature. And with an attached two-car garage, you'll have plenty of space for parking and storage. , Metal roof, Large Concrete driveway. Located in a perfect quiet country neighborhood, this property offers the best of both worlds – peaceful rural living within easy reach of urban amenities. Don't miss your chance to make this dream home yours – schedule a showing today and experience the magic of country living! (id:37841)
Century 21 Heritage House Ltd
39 Norman Street
Waterloo, Ontario
Welcome to 39 Norman Street, a charming 3-bedroom bungalow townhouse nestled in the heart of Uptown Waterloo. This cozy abode offers the perfect blend of comfort and convenience, ideal for those seeking a vibrant urban lifestyle. As you step inside, you are greeted by a warm and inviting layout, adorned with ample natural light that illuminates the interior. The open-concept layout seamlessly connects the living room, dining area, and kitchen, creating an inviting atmosphere for relaxation and entertainment. The primary bedroom boasts generous proportions and offers a peaceful retreat at the end of the day. Two additional bedrooms provide versatility, perfect for accommodating guests, setting up a home office, or creating a cozy den. Conveniently located in Uptown Waterloo, this townhouse offers easy access to an array of amenities, including trendy shops, gourmet restaurants, and vibrant entertainment options. With parks, schools, and public transit and the Iron Horse Trail just moments away, this location truly embodies the essence of modern urban living. Don't miss your chance to make 39 Norman Street your new home sweet home. Schedule your showing today and experience the best of Uptown Waterloo living! (id:37841)
Peak Realty Ltd.
220 Jeffrey Place
Kitchener, Ontario
Hard to find 4 bedroom home on a 73 foot wide treed lot ( backs onto conservation area)in a private cul-de-sac! Welcome to The Enclave at Jeffery Place by the award-winning The Ironstone Building Company Inc. This private Country Hills cul-de-sac location offers executive homes on stunning treed lots and modern /functional design. The Somerset offers 9' on main floor, oak staircase to the second floor, ceramic tile in the foyer, kitchen, laundry and baths, engineered hardwood in the family room, dining room, carpet in bedrooms, hard surface kitchen and bath countertop (1st/2nd floor). Master bedroom with W/I closet/luxury 5 pc bath with tilled glass shower and enclosed toilet. The open concept kitchen offers plenty of cabinets( soft close),island with a breakfast bar. Hard surface driveway (concrete) /200 amp service, central air. An absolute must-see! Model/ presentation center home available to see via private appointment( 217 Fallowfield Dr).This house is ready to move in . (id:37841)
RE/MAX Twin City Realty Inc.
10 Lee Street
Guelph, Ontario
Presenting an exquisite semi-detached sanctuary by Fusion Homes, this executive haven is a true gem, boasting a fully finished level 3 basement that elevates the living space to over 2300 square feet. Situated on an expansive lot, this residence exudes allure from every angle. Step into the gourmet kitchen, a culinary masterpiece bathed in the glow of recessed lighting, featuring stainless steel appliances, upgraded cabinetry, stone countertops, and an island with striking waterfall ends. Ascend the oak staircase to discover three inviting bedrooms plus a loft, two lavish bathrooms, and a serene sitting area/loft, all thoughtfully designed for comfort and style. The opulent ensuite promises a rejuvenating experience with its stone counters, glass shower door, and indulgent stone shower seat. As you explore further, the finished lower level unfolds, offering a welcoming family room and a luxurious 4-piece bath. With oak railings, newel pots, spindles, and steps, along with upgraded hardwood flooring throughout, this home exudes sophistication at every turn. Plus, enjoy the extensive $138,000 worth of upgrades by the builder throughout, ensuring luxury and quality in every corner. Nestled in the coveted east-end neighborhood, with access to top-notch schools, scenic parks, and winding trails, this residence offers an unparalleled lifestyle. Don't miss out on the chance to make this dream home yours, where every detail has been carefully curated to delight and inspire. (id:37841)
Exp Realty
300 Grange Road
Guelph, Ontario
Step into luxury with this stunning detached two-storey residence, showcasing the Odyssey A model, nestled on a tranquil street in the sought-after Grange Area of Guelph. Boasting over 3000 square feet of meticulously crafted living space, including a finished basement, this home offers a harmonious blend of modern elegance and comfort. The grandeur of 9’ main floor ceilings welcomes you as you step inside, leading seamlessly into a carpet-free main floor adorned with exquisite hardwood and ceramic flooring. The heart of the home, the gourmet kitchen, beckons with quartz countertops, complemented by sleek cabinetry and stainless-steel appliances, providing the perfect backdrop for culinary adventures. Whether entertaining guests or enjoying quiet evenings in, the spacious living room offers the ideal setting, bathed in natural light and enhanced by its soaring ceilings. Ascend the staircase to discover a cozy family room, a luxurious primary bedroom retreat featuring a private 4-piece ensuite and a walk-in closet, and two additional bedrooms offering ample space and comfort. The allure doesn't end there - the finished basement adds versatility to the home, presenting a sprawling recreation room and a convenient 4-piece bathroom, providing endless possibilities for relaxation and entertainment. With its thoughtful design and impeccable finishes, this home invites you to make it your own, offering the opportunity to personalize and tailor it to your unique taste and lifestyle – that is the beauty of a new build. As an added incentive, take advantage of the exclusive promotion, which includes a complimentary finished basement and $20,000 in upgrades. Don't let this exceptional opportunity slip away – experience the charm and sophistication of Guelph's thriving East End and elevate your lifestyle to new heights in this remarkable home. (id:37841)
Exp Realty
9 Victoria Street
Norwich, Ontario
Welcome to this beautiful home located in the center of Norwich at 9 Victoria Street. Historic charm is evident throughout the entire home in features like the original trim, hardwood flooring, and large vinyl windows! The exterior of the home features red brick with white molding and trim accenting the home. The home includes significant updates including new flooring in the kitchen and bathrooms and a fresh coat of paint throughout the home. The kitchen includes lots of space and features a convenient dining room off to the side with access to your back deck. The large living room boasts tons of natural light, and brings in the morning sun which creates the perfect space to relax and enjoy a cup of coffee. Included on the main floor is an additional sitting area for a cozy retreat on those cool evenings. On the second floor you’ll find 3 large bedrooms and the family bathroom again with updated flooring throughout. You’ll love the area amenities with nearby parks and the Norwich Conservation area, walking trails, and more! Don’t wait to make this your next address. More information available upon request. (id:37841)
Royal LePage R.e. Wood Realty Brokerage
No Favourites Found
The trademarks REALTOR®, REALTORS®, and the REALTOR® logo are controlled by The Canadian Real Estate Association (CREA) and identify real estate professionals who are members of CREA. The trademarks MLS®, Multiple Listing Service® and the associated logos are owned by The Canadian Real Estate Association (CREA) and identify the quality of services provided by real estate professionals who are members of CREA.
This REALTOR.ca listing content is owned and licensed by REALTOR® members of The Canadian Real Estate Association.





