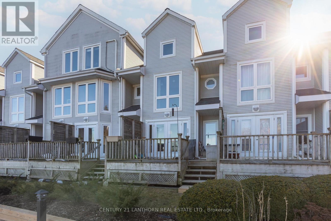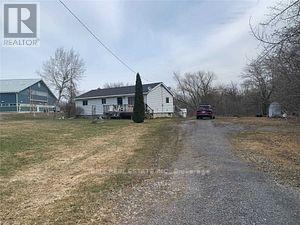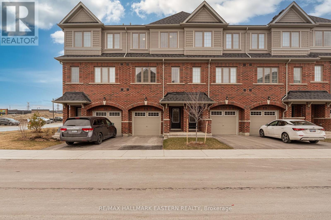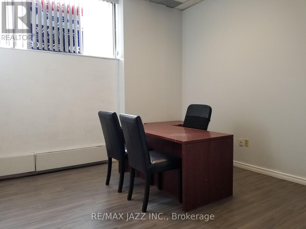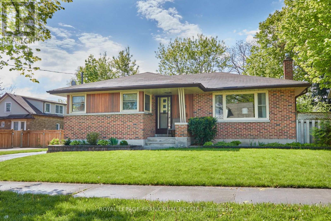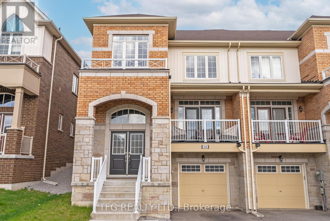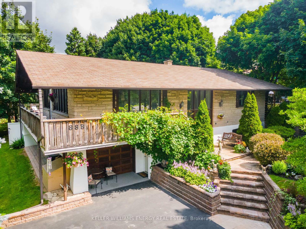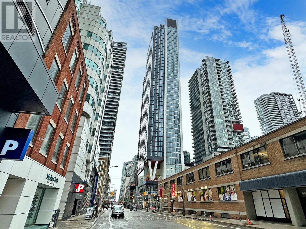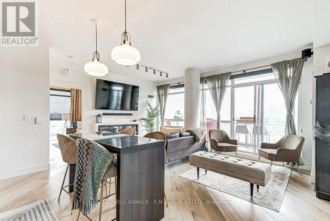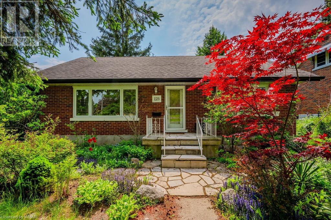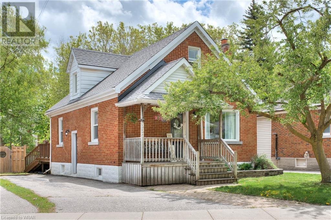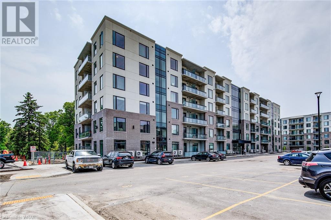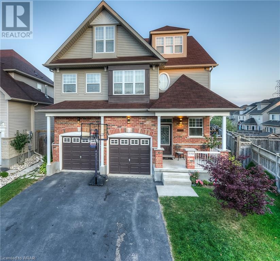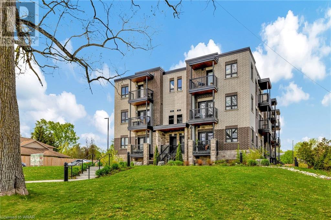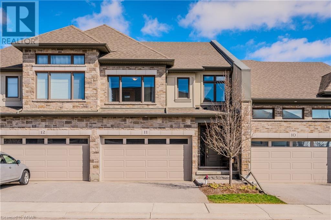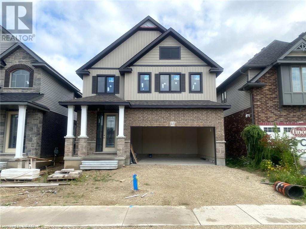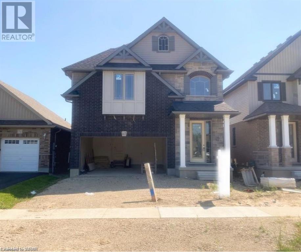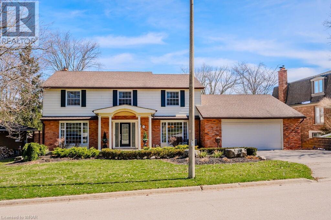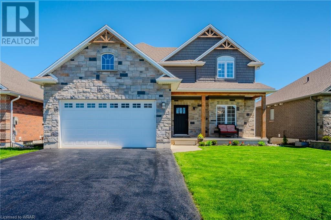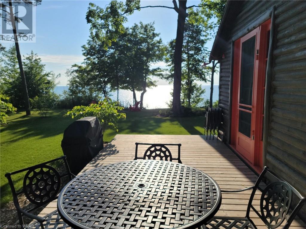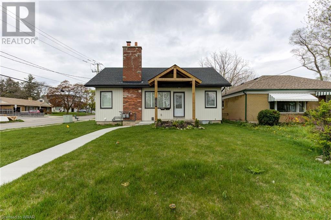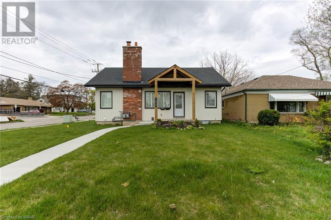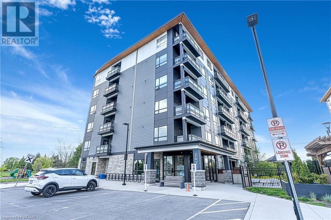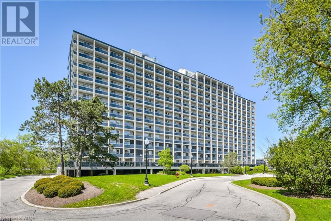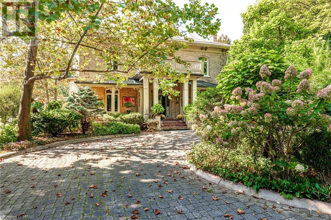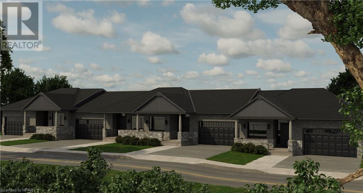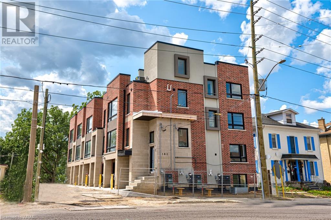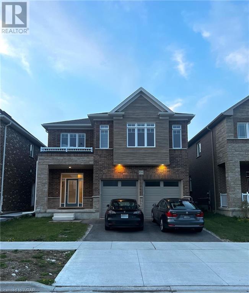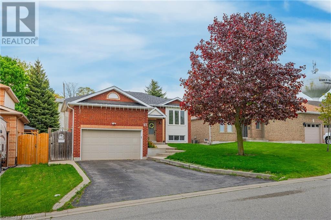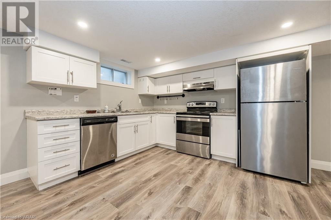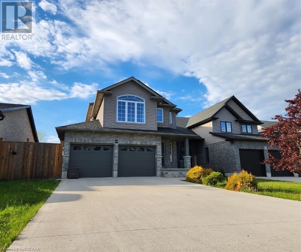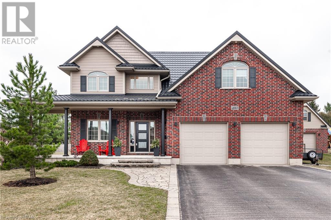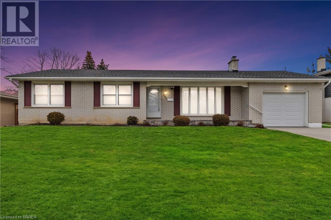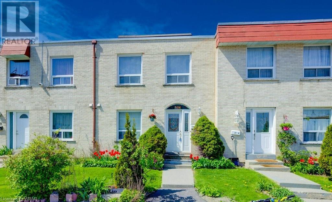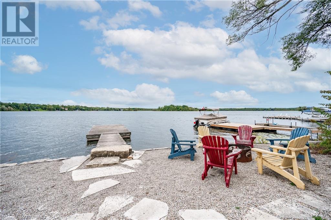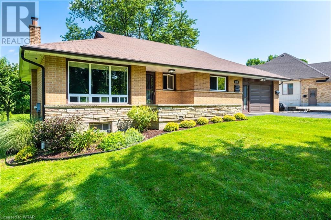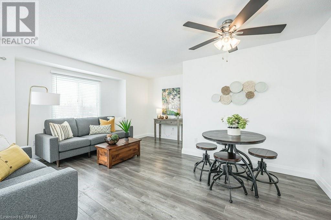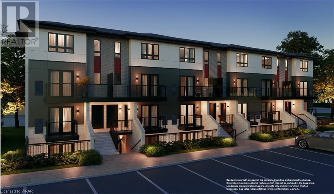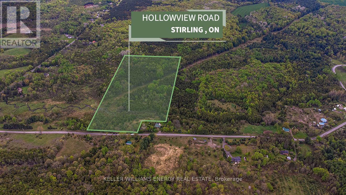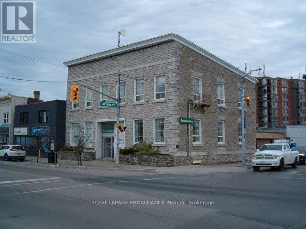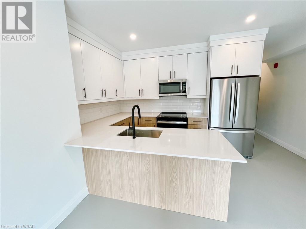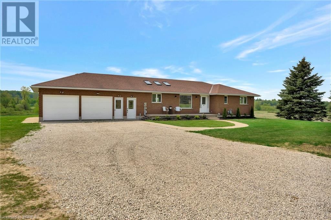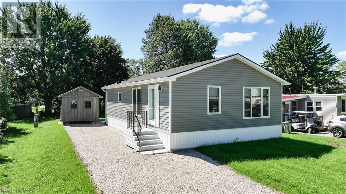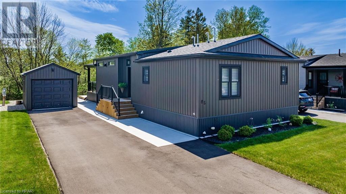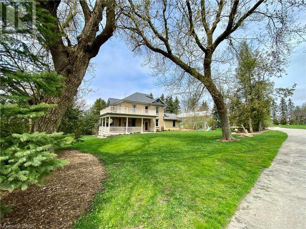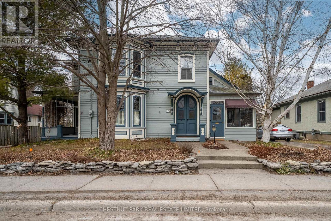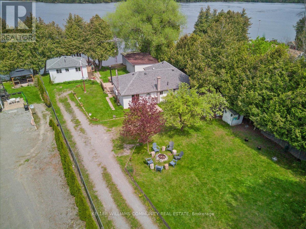LOADING
1-14 Mortimer Street
Prince Edward County, Ontario
A VIEW LIKE NO OTHER! The Royal Harbour on Mortimer is situated directly on the water's edge on beautiful Picton Bay in Prince Edward County. Found on a private cul de sac, just steps to the dock and private boat slips, these units are meticulously maintained and provide easy access to everything Picton has to offer - shopping, restaurants, arena, hospital, and more! The view from this unit is unobstructed - a picture is worth 1000 words! Condo features 2 bedrooms, 2 bathroom, kitchen, dining and living area, as well as in suite laundry and a flexible attic space for storage, office or playroom for the grandkids! Many updates include the energy efficient heat pump, newer flooring and finishes throughout. The deck provides a private spot to enjoy the view, which is also shared from the primary bedroom. Convenience and beauty - these units rarely come available, DON'T MISS OUT! **** EXTRAS **** Condo fee includes: outside maintenance and landscaping, annual exterior washing, parking spot, boat slip, common area fees and utilities, exterior maintenance, garbage removal, snow removal, building insurance, meeting/misc/legal expenses. (id:37841)
Century 21 Lanthorn Real Estate Ltd.
0 Highway 62 N
Hastings Highlands, Ontario
Great location for this 1.15 acre highway building lot in Hastings Highlands. Pie shaped lot has 468 feet of frontage on Highway 62 and 525 feet on the Hastings Heritage Trail. Ideal for the ATV-Snowmobile-Dirt Bike enthusiast and great visibility for a home based occupation. Driveway access from the road and two entrances to the trail, just a few minutes to the Bird's Creek School and 5 minutes gets you to downtown Bancroft shopping and services. (id:37841)
Ball Real Estate Inc.
405 Hiawatha Line
Hiawatha First Nation, Ontario
Immaculate 3 Bdrm Open Concept Home On Leased Land, Full Unfinished Lower Level, Walk-Out To Deck From Kitchen, Above Ground Pool, Large Yard, View Of Rice Lake, 20 Minutes From Peterborough Or 10 Minutes To Keene. Excellent Area For Fishing, Boating, Swimming, Many Golf Courses Nearby. Currently A 20 Year Transferable Lease, Renewable Every 5 Years, $4500.00 Yrly, There Is Also A Band Fee Of $707.00 For Police, Fire And Road Maintenance And A One-Time Transfer Fee Of $500.00 Ee Of $500.00. (id:37841)
Ball Real Estate Inc.
9 - 279 Danzatore Path
Oshawa, Ontario
Prime location For This Beautiful and Sunny 3 Bed/3 Bathroom 1479 Square Foot Townhouse Style Condo In North Oshawa in the Sought-After Windfields Neighbourhood. Updated Stainless Steel Appliances in Kitchen, Dishwasher is Brand New (March 2024) Coffee Bar & Quartz Countertops Adorn The Great Sized Eat-In Kitchen. Updated Light Fixtures Show Chic! Great Room, Private Drive-In Garage. New Zebra Blinds Throughout(2023) L/L Walk-Out Patio. Walking Distance to Durham College, Shopping Centres Close By, Go-Service, Schools and School Bus Routes. Ideal for First Time Buyer, Investor or Family. (id:37841)
RE/MAX Hallmark Eastern Realty
103-1 - 50 Richmond Street E
Oshawa, Ontario
Private office in a shared office space available in evolving downtown Oshawa landmark complex. Join a number of progressive businesses - Medical, Dental, Wellness, Insurance, Real Estate, etc. - to expand your reaches or get an economical start. Within easy walking distance to new Courthouse, Tribute Communities Centre, shops and restaurants. Features on-site cafe, large above grade window. Rental rate includes heat & hydro, air conditioning, TMI, HST, Wi-Fi, 24/7 security, use of common washrooms. Underground parking space available for $50. **** EXTRAS **** 157 residential units above add to potential clientele base. (id:37841)
RE/MAX Jazz Inc.
103 John Street W
Whitby, Ontario
Downtown Whitby Bungalow! Walking Distance To Shops, Library, Parks & Whitby's Vibrant Downtown Scene. Three Bedrooms On Main Floor. Separate Side Entrance. 4th Bedroom In Basement. Parking For Three Cars. Main Floor Freshly Painted. An Excellent Home For First Time Buyers, Retirees, Or Investors. **** EXTRAS **** All Offers Are Welcome On Tuesday May 21st, 2024, Please Register By 1pm With Presentation At 3pm. No Pre-Emptive Offers As Per Seller. (id:37841)
Royal LePage Frank Real Estate
106 Elephant Hill Drive
Clarington, Ontario
Welcome To This Beautiful Stone And Brick 3 Bedroom Two Storey Town On The Sought After Elephant Hill By Averton Homes. This Large 1670 Sqft Town Is A End Unit Also Located On A Large Property With Ample Back Yard. Three Spacious Bedrooms- Prime Bedroom Complete With Ensuite And Walk-In Closet. Open Concept Main Floor With Generous Living Space, Large Entrance And Walkout To The Back Yard. Close To All Services. **** EXTRAS **** All Appliances Included. (id:37841)
Tfg Realty Ltd.
888 Swiss Heights
Oshawa, Ontario
Paradise for Entertainers or Families wanting forever staycation! BUNGALOW in one of OSHAWA's most desirable neighbourhoods! 100 ft frontage lot surrounded by soaring mature trees. Feels like you're in the country! Inground pool, hot tub, fire pit!, PLUS a beautiful wrap-around deck overlooking your oasis backyard! The perks don't end there - This home is perfect for any family, retired or starting a family, plenty of space for everyone! Sep entrance to large basement perfect for multi generational families with the potential to create in-law suite. 3 large bedrooms on the main level, large and spacious living and dining area, a fully finished basement with multiple separate entrances, massive recreation room & office. Pride of Ownership is a given here! Minutes to new Farm Boy, restaurants, retail, 407 and 401. Once you move into this community you won't want to leave! **** EXTRAS **** Extra deep garage/workshop - 8 meters deep, 2 separate entrances into basement (id:37841)
Keller Williams Energy Real Estate
705 - 357 King Street W
Toronto, Ontario
Top 5 Reasons to Live Here: 1)Prime Location: Located in Downtown Toronto on King St West, with easy access to shopping, dining, and entertainment. 2) Spacious & Versatile: 1 spacious bedroom + 1 versatile den, offering ample space for comfortable living. 3) Modern Updates: Enjoy sleek appliances, beautiful finishes, and stylish fixtures for a sophisticated urban lifestyle. 4) Convenience at Your Doorstep: Trendy cafes, chic boutiques, and more just steps away for ultimate convenience.Sought-After Neighborhood. 5) Live in one of Toronto's most coveted areas, where excitement and convenience converge seamlessly. **** EXTRAS **** Enjoy Shops, Patios & Streetcar All At Your Door! Amenities Include A Gathering Room With Bar And Fireplace; Social Lounge With Dining Room; Fitness Facility; Yoga Studio; Communal Workspace; Podium Terrace; Rooftop. (id:37841)
Keller Williams Energy Real Estate
2406 - 80 Western Battery Road
Toronto, Ontario
Come See Why This Condo Is Not Like The Others. This Lower Penthouse Boasts A Luxurious Interior Living Space. Elegant Finishes Including White Oak Engineered Hardwood Floors, Modern Custom Kitchen With Quartz Countertop, Custom Made Matching Island And High-End Appliances. Gorgeous Bathrooms With Custom Cabinets And Heated Floors/Heated Towel Racks. Underground Parking Spot With Electric Car Charger. Picturesque Sunset Views From Your Private Balcony Overlooking The Cn Tower And Lake. Located In The Heart Of Liberty Village You Will Enjoy Everything This Fantastic Community Has To Offer. (id:37841)
Coldwell Banker - R.m.r. Real Estate
123 Dover Street
Waterloo, Ontario
Situated on an expansive corner lot, 123 Dover presents an exceptional opportunity to live in vibrant uptown Waterloo. This charming 3 bedroom, 1 bath bungalow has undergone numerous recent upgrades, including freshly sanded hardwood floors, contemporary light fixtures, and a fresh coat of paint. Upon entry, you'll be welcomed by an updated eat-in kitchen boasting stainless steel appliances, a gas stove, reverse osmosis filtration, sleek black countertops paired with pristine white cabinetry and a warm green glass tile backsplash. An adjacent side entrance provides easy access for al fresco dining. The bright and spacious living room offers a versatile layout in which to relax and entertain. Continuing through the hallway, discover a sizeable primary bedroom with an inviting orange accent wall, a second bedroom with direct access to the lush backyard, and a third well-proportioned bedroom with ample closet space. Completing the main floor is a 4-pc bathroom accented with wood finishes. In the partially finished basement, a large rec room awaits, featuring a gas stove for added warmth on colder nights. This level also has convenient in-suite laundry and a clean utility room that connects to the spacious garage. With parking for two vehicles, a nearby bus stop, and the picturesque Spur Line trail that connects you to both uptown Waterloo and downtown Kitchener just a 5-minute walk away, this home offers unparalleled convenience. Nestled within the desirable Mary Allen neighbourhood, be welcomed into a strong community, the sought after Elizabeth Ziegler school catchment area, and close proximity to an array of shops, eateries, and urban amenities. Available immediately! *note: Owner is open to discussing a short-term rent-to-own arrangement - please inquire for details* (id:37841)
Royal LePage Wolle Realty
337 Guelph Street
Kitchener, Ontario
Step into 337 Guelph Street, Kitchener! This 3 bedrooms+ 2 bonus rooms(can be potential bedrooms) in the basement, 1+2-bathrooms, 3-car parking home boasts a blend of luxury and nostalgia. Situated between Uptown Waterloo & Downtown Kitchener, this home has been revitalized with a modern kitchen, vinyl plank flooring, updated bathrooms and extra bedrooms in the basement that offer ample space. Here's why it can be your dream home: #1: PRIME LOCATION - Enjoy urban convenience with suburban charm. Near parks, schools, shopping, and the Tech Hub and walking distance to Via Rail/Go Train Station/LRT. #2: VERSATILE BASEMENT - Discover two bonus rooms, two 2 piece bathrooms, laundry, and a workshop, perfect for customization. #3: COZY UPPER FLOOR BEDROOMS - Find peace in two bright upstairs bedrooms. #4: PRIVATE OUTDOOR SPACE - Relax in the fully-fenced backyard with an oversized deck and fire pit. #5: MAIN FLOOR LIVING - A self-sufficient main floor includes a bedroom/office, living room, kitchen, full bathroom, and dining room, with seamless access to the patio. #6: IN-LAW SUITE POTENTIAL - Front and side entrances offer flexibility. #7: MOVE-IN READY - Perfect for first-time buyers or investors. #8: LOADS OF UPGRADES - Electrical, plumbing, kitchen, flooring, and bathrooms refreshed in 2020. In 2024, $18,000 worth of upgrades were made that included adding a new full bathroom, two bonus rooms in the basement, new kitchen countertops, bathroom fixtures, smoke detectors, washer, Culligan water softener and a full size hot water tank. Book your showing today! (id:37841)
Exp Realty
107 Roger Street Unit# 303
Waterloo, Ontario
Welcome to 107 Roger st, this newly built condo presents luxury in the heart of Waterloo. This 1 bedroom unit offers a simple, yet functional layout. With its tall ceilings and large windows, you will never fall short of natural light. Featuring a chefs kitchen equipped with granite counter-tops, built in appliances & ample counter space. Inside, you will also find a a generous sized bedroom, 4pc bathroom, in-suite laundry, & an abundance of storage throughout the unit. All flowing seamlessly into your very own private balcony where you can enjoy the fresh air at your fingertips. This unit comes with exclusive parking. Amenities includes secure access, party room, visitors parking, indoor bike storage room, and electric vehicle charging stations. (id:37841)
Shaw Realty Group Inc.
550 Altheim Crescent Unit# 1
Waterloo, Ontario
Beautiful 3-storey rental opportunity in sought-after Clair Hills area. Close proximity to U of W, The Boardwalk and many other amenities, this home has it all. Main floor features include a beautiful slate mosaic indoor/outdoor fireplace, hard-wired speaker surround, hardwood finishes in the living room, large vaulted ceiling dining room and great kitchen space with large island for entertaining. All kitchen appliances are stainless steel. Glass sliders open out onto a large deck with privacy screen and a large yard for the family. A nice additional feature - the outside deck is hardwired for outdoor speakers - enjoy entertaining with music indoors and out. On the second floor, the master bedroom features a large walk-in closet with plenty of shelf and drawer space, California shutters on two large windows and a large en-suite with glass-in shower, double sinks, jet bathtub and California shutters for privacy. Two additional bedrooms on the second floor and an additional 4-piece bath round out the second floor. The third floor is complete open concept with laminate flooring, just waiting for your creative touches. Hard-wired for speakers, this can be an amazing man-cave, movie room, office and book nook or large children's play space...really whatever you dream it to be. This floor features four additional nooks to meet all your storage needs. This is a great family-focused neighbourhood...you'll love it here the moment you move in. (id:37841)
Keller Williams Innovation Realty
408 Guelph Avenue Unit# 103
Cambridge, Ontario
Welcome to your modern retreat in the heart of Hespeler! This sleek stacked townhouse, built in 2020, offers contemporary living at its finest. Step into an open-concept living space flooded with natural light, creating a welcoming ambiance for everyday living or entertaining guests. Boasting 2 bedrooms and 1.5 baths, this carpet-free home exudes style and comfort. The kitchen features stainless steel appliances, stone countertops, and ample storage, making meal preparation a breeze. The primary bedroom treats you to a private balcony, perfect for morning coffees or evening relaxation. The second bedroom offers versatility as a guest room or home office. With 2 parking spaces, convenience is key, while the low maintenance fee ensures stress-free living. Nestled in a peaceful neighbourhood, you'll enjoy peace and quiet without sacrificing proximity to urban amenities; with easy access to highways and public transportation, commuting is a breeze. Whether starting your homeownership journey, seeking a cozy downsized space, or investing in the thriving Cambridge real estate market, this condo offers endless possibilities. Don't miss out on the opportunity to make it yours! (id:37841)
Housesigma Inc.
271 Grey Silo Road Unit# 11
Waterloo, Ontario
OPULENCE AND REFINEMENT in this EXECUTIVE TOWNHOME in the prestigious Carriage Crossings of Waterloo in Grey Silo Gate Condo Community. This 3-bed 2.5-bath home spans 2532 square feet. The entrance greets you by THE GRANDEUR OF A SPACIOUS FOYER adorned w/elegant wainscot walls, 2-piece powder room, laundry area with ample storage cabinetry, and mudroom providing access to the ATTACHED DOUBLE CAR GARAGE. Ascend the IRON-RAILED STAIRS to the main living area, ADORNED WITH RICH WALNUT-STAINED HARDWOOD FLOORING and boasting a soaring 20-foot ceiling. A newly installed feature wall with an ELECTRIC FIREPLACE and bench seating on either side ADDS A TOUCH OF CONTEMPORARY LUXURY, while the adjacent GOURMET KITCHEN BECKONS WITH GRANITE COUNTERTOPS, designer backsplash, undermount lighting, shaker cabinetry, and upgraded Moen Golden Faucet & new pendant lighting. The BLACK STAINLESS APPLIANCE PACKAGE completes this culinary haven. Entertain guests in the adjacent DINING ROOM WITH WAINSCOT WALLS & NEW LIGHTING abound; also featuring a newly installed wine bar with glass shelving and a slider WALKOUT ONTO THE COMPOSITE DECK with walkdown access to the backyard. The upper floor hosts TWO GENEROUSLY SIZED BEDROOMS AND A FULL FAMILY BATHROOM, while the top floor is dedicated to the LUXURIOUS PRIMARY SUITE. ENJOY 9-FOOT CEILINGS, A LARGE WINDOW WITH TRANQUIL BACKYARD VIEWS, and a lavish 5-PIECE ENSUITE BATHROOM COMPLETE WITH A GRANITE DOUBLE VANITY, FLOATING TUB, GLASS-ENCLOSED SHOWER, and a spacious walk-in closet and dressing room. The lower level awaits your vision for a finished basement, boasting 9-foot ceilings, a rough-in bathroom, HRV system, and ample natural light through large windows. FOR THOSE SEEKING CAREFREE CONDO LIVING IN WATERLOO'S MOST DESIRABLE LOCALE, this exceptional offering is unmatched. Just minutes away from Grey Silo Golf Course, Rim Park, Walter Bean Trail, and The Grand River, embrace the executive lifestyle in this exquisite condo townhome. (id:37841)
Royal LePage Wolle Realty
63 Country Club Estates Drive
Elmira, Ontario
ANOTHER gorgeous FINORO custom built home! This enlarged Glendale plan offers an open concept floorplan and 4 upper level bedrooms! Imagine moving into a superior quality home without having to wait over a year for it to be completed? This modern family sized home has something for everyone in your growing family. The main floor is lit up with 22 potlights! You are going to fall in love with the spacious kitchen offering both electrical and gas hook ups for your stove, a breakfast bar in the peninsula, and a large pantry cupboard. The formal dining room offer offers a walkout to your future sundeck. Just wait until you see what's upstairs! A primary bedroom suite with your own large walk-in closet and a gorgeous 3 piece ensuite equipped with a tile and glass door shower measuring 4'10 by 3'1. But wait...there's more! The home offers a large unfinished basement complete with a rough-in for a 4 piece bathroom and room for 2 additional bedrooms and a large Recreation room all brightened by 3 large windows. Other finishing touches and upgrades include quality windows and doors by Jeld Wen, a 200 amp hydro service, a Fantech air exchanger, central air conditioning, paved asphalt driveway and so much more to see! If you make a wise purchase here, you still have time to select some of the interior finishings for this home! The photos attached to this listing are taken from a recently completed sale on Snyder Avenue with the intent to give you a sense of the quality and style that this home will be finished with. (id:37841)
RE/MAX Solid Gold Realty (Ii) Ltd.
67 Country Club Estates Drive
Elmira, Ontario
Imagine moving into a custom built, superior quality FINORO home without having to wait a year for it to be completed? This popular Carlysle model is situated on a beautiful 35 foot lot. This modern, open concept home has something for everyone in your growing family. The main floor is illuminated with 17 potlights! You are going to fall in love with the chef's delight kitchen. Appointed with a large island complete with a breakfast bar and undermount stainless steel sink. Quality cabinetry with soft close doors and a single wide pantry cabinet. The long combination dining room / great room offers a walkout to your future sundeck. To complete the main floor there is a rear entry mudroom with double closet and a powder room with a pocket door access! Just wait until you see what's upstairs! A primary bedroom suite with your own large walk-in closet and secondary double closet with access to a gorgeous 3 piece ensuite equipped with a tile and glass door shower measuring 4'10 by 3'1. But wait...there's more! An upper level family room with a large window and several potlights. Gorgeous ceramic tiles will adorn the foyer, main hallway, kitchen, great room and dining room. The unfinished basement awaits your personal ideas. It offers a 3 piece bathroom rough-in and a recreation room with 2 amazing oversized windows. Other finishing touches include quality doors and windows by Jeld Wen, a 200 amp hydro service, a Fantech air exchanger, central air conditioning and so much more to see! The photos attached to this listing are taken from a recently completed sale on Snyder Avenue N with the intent to give you a sense of the quality and style that this home will be finished with. (id:37841)
RE/MAX Solid Gold Realty (Ii) Ltd.
11 Rosslinn Road
Cambridge, Ontario
Dreaming of living in luxury? Look no further than 11 Rosslinn Road. This beautifully maintained detached home, located on a huge lot, is sure to be a showstopper! Located in the highly sought after West Galt neighbourhood, with top rated schools, beautiful parks & trails along the Grand River & minutes to downtown Galt with great local shops, dining & the gorgeous Cambridge Mill. Plus easy access to the 401 & Blair road that leads to Conestoga College, perfect for all commuters. As you walk through the front door you will be in awe by the grand entrance & spiral staircase. The stunning formal living room & dining room both have hardwood floors, glass french doors & large picturesque windows allowing for an abundance of natural light. The spacious kitchen features integrated appliances with matching custom panels, plenty of cabinet space, a stand-out hood range, & matching bar. Plus access to the sunroom, which feels like you are vacationing in Italy, providing the perfect place to relax with your morning coffee. The family room has hardwood flooring &a natural gas fireplace for those cozy winter nights. The main floor is complete with a large laundry room, two2pc powder rooms & access to the double car garage. Upstairs you will find 3 spacious bedrooms & the main5pc bathroom, plus the large primary suite with a walk-in closet & a gorgeous 4pc ensuite that features marble tile, a luxurious bathtub & stand-in shower. The fully finished WALKOUT basement is the entertainer's dream with a bar area, pool table, & projector set up, perfect to watch the game or have a family movie night! The basement also features pot lights throughout, a 3pc bathroom, a bonus room & doors that lead to your fully fenced in private backyard & hot tub. The spacious backyard showcases a large lot with landscaping rocks, a stone patio & deck. The double car driveway allows parking for 4 cars & an additional 2 in the garage. This could be your dream home! Call today for a private tour (id:37841)
Flux Realty
57 Halliday Drive Drive
Tavistock, Ontario
Welcome home to 57 Halliday Drive! This stunning 2 storey detached home sits on a quiet family friendly street in Tavistock with no rear neighbours and backs onto a peaceful pond. With incredible curb appeal, this home is sure to stand out with its charming exterior and well-maintained landscaping. This is the kind of home that not only makes a great first impression when you drive by but you will immediately fall in-love as soon as you walk through the front door and into the welcoming foyer. The foyer offers tiled flooring, a beautiful 2 piece powder room, as well as, a separate entrance that leads to the large HEATED THREE CAR GARAGE with extended storage behind and above. You also won’t have to worry about parking for your out of town guests with a 4 car driveway, providing ample space! The showstopper of this home is the gorgeous kitchen with all stainless steel built-in appliances, a large island with additional seating, quartz countertops, a tiled backsplash and floor to ceiling cabinetry. Off one side of the kitchen you will find a formal dining room and off the other, sliding glass doors that lead to the 2 tiered deck that offers pure serenity, the perfect place to relax and enjoy your morning coffee. The main floor is complete with the perfect family room, featuring a stunning stone fireplace and reading nook, pot lights throughout, california shutters and featured lighting in each room. Head upstairs to the large primary retreat that offers plenty of space, a walk-in closet and gorgeous 5 piece bathroom with a double vanity, stand alone tub and walk-in shower. Upstairs is complete with 2 additional spacious bedrooms and a 5 piece bathroom. The basement is fully finished with a rec-room, office space that could be used as a 4th bedroom, 3 piece bathroom and additional storage. Don’t miss out on your dream home and call today for your private tour! (id:37841)
Flux Realty
75191b Gordon Drive
Bluewater, Ontario
Romantic Lakefront! Fully Restored 1948 cedar log cabin with all the bells and whistles nestled on a large, picturesque lakefront lot w/new stairs to beach. The moment you turn onto Gordon Drive, you'll feel a sense of relaxation from this wooded setting. Tons of upgrades over the past 5 years including new roof, electrical & plumbing. New kitchen w/stainless appliances, stunning 3 piece bathroom w/soaker tub & heated floors and bunky. Open concept layout w/cathedral ceilings, log interior, rustic wood floors & restored wood-burning fireplace. Original panoramic windows with magnificent lake view. Large principal bedroom. Wraparound decking w/outdoor shower. Glamping tent on lake bank for guests. Tastefully landscaped. Tranquil setting w/panoramic views of Lake Huron. New gabion baskets for shoreline. Year-round access. 5 minute drive to Bayfield. Cabin is to be featured in Cottage Life in summer 2021. Municipal water, fibre internet, natural gas available. Excellent value in this thriving market! (id:37841)
RE/MAX Twin City Realty Inc.
1030 Queens Boulevard
Kitchener, Ontario
Welcome home to 1030 Queens Blvd.! This beautiful, fully renovated LEGAL DUPLEX with separate metered utilities, features 5 bedrooms, 3 bathrooms and is located on the corner of Belmont Avenue, only a 20 minute walk to the desirable and trendy Belmont Village.Vacant possession allows you to set your own rents! This home is an amazing opportunity for those looking for a mortgage helper, in-law suite or investment property! The upper unit features 3 spacious bedrooms, 2 on the main level and one in the loft space on the second floor. The main floor has a spacious living room with an electric fireplace, pot lights, large windows and matching flooring throughout allowing for a seamless transition from room to room. You will also love the gorgeous kitchen that features all new stainless steel appliances, an accent backsplash, large floor to ceiling pantries and a separate formal dining room with glass doors that lead to the side yard. The upper unit is complete with 2 bathrooms and separate laundry. The lower unit does not feel like a basement apartment with new large windows allowing for an abundance of natural light and pot lights throughout. Also completely renovated, this unit is move-in ready with everything you need from 2 bedrooms, a standout kitchen with all new stainless steel appliances, a living room, 4 piece bathroom, separate laundry and storage, plus has been spray foamed. With ADU approval already complete, you can add another unit to this home with the rough-in sewer/water/gas/hydro ready for the new buyers to build with permits and budget already in place! (see supplements). Not only is this home the perfect investment opportunity, it is also centrally located minutes to Downtown Kitchener, the LRT and public transportation, walking trails, shopping and is steps away from St. Mary's Hospital.Upgrades: Roof, Furnace, Duct work, Plumbing, Electrical , Sewer & Water lines, Siding, Tankless water heaters, Water Softeners, Insolation (attic). (id:37841)
Flux Realty
1030 Queens Boulevard
Kitchener, Ontario
Welcome home to 1030 Queens Blvd.! This beautiful, fully renovated LEGAL DUPLEX with separate metered utilities, features 5 bedrooms, 3 bathrooms and is located on the corner of Belmont Avenue, only a 20 minute walk to the desirable and trendy Belmont Village.Vacant possession allows you to set your own rents! This home is an amazing opportunity for those looking for a mortgage helper, in-law suite or investment property! The upper unit features 3 spacious bedrooms, 2 on the main level and one in the loft space on the second floor. The main floor has a spacious living room with an electric fireplace, pot lights, large windows and matching flooring throughout allowing for a seamless transition from room to room. You will also love the gorgeous kitchen that features all new stainless steel appliances, an accent backsplash, large floor to ceiling pantries and a separate formal dining room with glass doors that lead to the side yard. The upper unit is complete with 2 bathrooms and separate laundry. The lower unit does not feel like a basement apartment with new large windows allowing for an abundance of natural light and pot lights throughout. Also completely renovated, this unit is move-in ready with everything you need from 2 bedrooms, a standout kitchen with all new stainless steel appliances, a living room, 4 piece bathroom, separate laundry and storage, plus has been spray foamed. With ADU approval already complete, you can add another unit to this home with the rough-in sewer/water/gas/hydro ready for the new buyers to build with permits and budget already in place! (see supplements). Not only is this home the perfect investment opportunity, it is also centrally located minutes to Downtown Kitchener, the LRT and public transportation, walking trails, shopping and is steps away from St. Mary's Hospital.Upgrades: Roof, Furnace, Duct work, Plumbing, Electrical , Sewer & Water lines, Siding, Tankless water heaters, Water Softeners, Insolation (attic). (id:37841)
Flux Realty
243 Northfield Drive E Unit# 602
Waterloo, Ontario
Welcome to your stylish sanctuary at Waterloo's Blackstone condos! This meticulously designed 1-bedroom, 1-bathroom condo epitomizes modern living with its sleek finishes, abundance of natural light, and convenient amenities. Step into the chic living space, where you'll immediately appreciate the advantages of a top-floor, corner unit. Two large windows flood the room with sunlight, creating a warm and inviting ambiance. The open-concept layout seamlessly connects the living area, dining space and kitchen to your private court-yard-facing balcony, providing the perfect backdrop for both everyday living and entertaining. The gourmet kitchen is a culinary enthusiast's dream, featuring stainless steel appliances, quartz countertops, and custom cabinetry. Whether you're preparing a gourmet feast or a quick snack, this kitchen offers both style and functionality. Retreat to the tranquil bedroom, boasting a large window and ample storage. The upgraded bathroom showcases a luxurious shower, perfect for unwinding after a long day. With streamlined entertainment infrastructure, premium millwork, 9 foot ceilings, in suite laundry, and so many more features - this condo is truly a cut above the rest. Located in a burgeoning neighbourhood filled with shops, restaurants, and entertainment options, it's the ultimate in convenience and lifestyle. Enjoy easy access to highways and ample guest parking, making entertaining a breeze. Don't miss your opportunity to experience urban living at its finest in Waterloo. Schedule your private tour today and make this condo your new home sweet home! (id:37841)
Royal LePage Crown Realty Services Inc. - Brokerage 2
Royal LePage Crown Realty Services
58 Bridgeport Road Unit# 403
Waterloo, Ontario
Welcome to this spacious 2-bed, 1-bath unit at the Black Willow Condominiums! This vacant unit offers over 1100 square feet of living space, including an oversized balcony with an abundance of storage space. Condo fees include all utilities and the building offers a fitness room, party room, library and lounge. One designated parking space is included, with ample visitor parking available. The perfect location boasts of quick access to uptown amenities including shopping centres, restaurants, walking/biking trails, parks and highway access. This unit is an excellent fit for first time home buyers, young professionals, empty nesters and seniors. Contact your agent now for a private showing! (id:37841)
Royal LePage Crown Realty Services
41 Main Street S
Bayfield, Ontario
Rare Offering in Bayfield: This Georgian Style Mansion, was designed, built and named 'Orlagh' in 1868 by Irish immigrant, Dr. Ninian M. Woods, a Physician and Reeve of Stanley Township and Bayfield. At approx. 4,500+ sq ft, this exquisite home features an elegant staircase, generous upper floor center hall with arched dormer windows, wonderful ceiling moldings and original high baseboards and deep wood trim. Handsome front entrance with a full-width covered porch. Set on a 184 ft x 238 ft lot (1 acre), with the front access of Main St S, and the rear access off Fry Street. The original home includes 5 Bedrooms (includes Attic), stunning living room and separate dining room, eat-in kitchen, office, two gas fireplaces, and pine floors. Walk-up attic, with 2pc bath, room for 2 bunks and double bed. The main floor, (vaulted-ceiling) family room addition has a walk-out to side and rear yard decking (with retractable awnings), pool and tennis court. The beautifully landscaped and private grounds include front (brick and curbed) circular drive, separate patio areas, plus two charming, winterized Bunkie. Attached double-car garage. The existing owners installed Solar Panels, which produce approx. $5K a year income, contract with Hydro One. Please see the attached, extensive List of Upgrades by the owners from 1998 to the 2023. Truly a ‘one of a kind’ home in Bayfield! (id:37841)
Home And Company Real Estate Corp Brokerage
67 Deer Ridge Lane
Bayfield, Ontario
The Chase at Deer Ridge is a picturesque residential community, currently nestled amongst mature vineyards and the surrounding wooded area in the south east portion of Bayfield, a quintessential Ontario Village at the shores of Lake Huron. There will be a total of 23 dwellings, which includes 13 beautiful Bungalow Townhomes currently being released by Larry Otten Contracting. Each Unit will be approx. 1,524 sq. ft. on the main level to include the primary bedroom with 5pc ensuite, spacious study, open concept living area with walk-out, 2pc bathroom, laundry and double car garage. Finished basement with additional bedroom, rec-room, and 4pc bathroom. Standard upgrades are included: Paved double drive, sodded lot, central air, 2 stage gas furnace, HVAC system, belt driven garage door opener, water softener, water heater and center island in the kitchen. Block 14 is currently being built and set to close approx End of February, 2024. (Note: Photos are from the Model, which is the interior unit next door, # 69 Deer Ridge Lane) (id:37841)
Home And Company Real Estate Corp Brokerage
183 Victoria Street N Unit# 4
Kitchener, Ontario
Introducing an exquisite new build in the heart of Kitchener's downtown core, minutes to the Google Building and GO Station. This stunning three-storey townhome offers a contemporary living experience with it's sleek design and optimal location. Boasting four bedrooms, three full bathrooms, and just over 2100 square feet of living space, this home is perfect for those seeking modern comfort and urban convenience. Offering luxury vinyl laminate flooring throughout the living/dining and bedrooms and a balcony on each floor. Enter through the lower level, featuring a versatile bedroom, three-piece bathroom, and garage access. The main level welcomes you with a spacious living room, sleek kitchen which offers quartz countertops, melamine slab cabinets and porcelain tiles and a generous dining area - all flooded with natural light from the oversized windows. The second level offers two bedrooms and a luxurious four-piece bathroom. On the third level, discover the expansive primary bedroom with a massive walk-in closet, ensuite bathroom, and access to a huge terrace where breathtaking views and fresh air create the perfect backdrop for relaxation and entertainment. This townhome epitomizes modern elegance, offering a harmonious blend of style, comfort, and convenience in every detail. Welcome to your new urban retreat. (id:37841)
Davenport Realty Brokerage (Branch)
104 Freure Drive
Cambridge, Ontario
Discover the epitome of contemporary living with this stunning 5-bedroom, 4-bathroom residence nestled in the heart of a sought-after West Galt neighbourhood. Boasting a contemporary design and only a few years young, this spacious home offers the perfect blend of style and comfort. Step inside to experience an inviting open-concept layout, where a sleek kitchen seamlessly flows into expansive living areas, ideal for both daily living and entertaining guests. With ample natural light pouring in, every corner of this residence exudes warmth and charm. Outside, a sprawling backyard awaits, offering endless opportunities for outdoor enjoyment and relaxation. Whether it's hosting summer barbecues or letting children play freely, this expansive outdoor space is a true haven for all. Situated in a family-friendly neighbourhood, this home is just moments away from schools, convenient shopping destinations, and recreational facilities, ensuring that every necessity is within reach. Don't miss out on this exceptional lease opportunity to make this modern masterpiece your next home. (id:37841)
Davenport Realty Brokerage (Branch)
57 Oak Hill Drive Unit# Lower
Cambridge, Ontario
Welcome to your stylish retreat! This lower-level apartment offers modern living with convenience and comfort. Enjoy the spacious layout with large windows, gas fireplace, and carpet-free floors. The sleek kitchen boasts stainless steel appliances and a dishwasher, while separate laundry adds ease to your routine. With two bedrooms, full bath and two parking spaces, there's plenty of room for commuters or remote workers. Outside, a private green space provides a perfect environment for a morning cup of coffee or an afternoon barbecue. Conveniently located near amenities with private two parking spaces. With hydro and utilities included, you won't want to miss this one! (id:37841)
Keller Williams Innovation Realty
49 Cait Avenue Unit# Lower
Kitchener, Ontario
Attention all seeking to live close to the Fairview Park Mall ! Located in a quaint neighbourhood within walking distance to the mall, restaurants, movie theatre, Lrt, and many other amenities. This 1-bedroom lower unit will not be available for long! This renovated legal duplex with plenty of storage, loads of natural light and outdoor spaces galore - it offers both aesthetic chic and conventionality! It also has a generous kitchen for all of your culinary desires with a laundry room that has a plenty of an extra space to be used as an office. Available June 1st, 2024. (id:37841)
RE/MAX Twin City Realty Inc.
58 Pearl Street
Tillsonburg, Ontario
This 2017 custom-built home is truly a masterpiece, showcasing impeccable craftsmanship and attention to detail. The family-friendly layout sets it apart from others in the neighborhood, offering a perfect balance of functionality and style. Stunning Rare To Find Multilevel Back-split House, 3 Bedroom, 3 Bath. Master Bedroom with Ensuite And Walk In Closet. Gourmet Kitchen With S/S Appliances & Overlooking Living Room & Main Door. Fully Fenced Backyard with Hot Tub, Gazebo, Large Deck And Shed. The kitchen, undoubtedly the heart of the home, is a chef's dream. With top-of-the-line LG appliances and a thoughtfully designed layout, it effortlessly transitions from casual family meals at the island to gourmet cooking for gatherings. Outside, the extensive landscaping adds to the home's charm, with a deck and backyard designed for year-round enjoyment. The all-season solarium, complete with a hot tub, offers a retreat from the elements, while the 7ft tall fence ensures privacy. Plus, the addition of a handsome storage shed and stone firepit enhances the outdoor experience. (id:37841)
Bridge Realty
2183 Lindner Court
Shakespeare, Ontario
Introducing 2183 Lindner Court, where curb appeal meets undeniable charm. Beyond the custom steps and welcoming porch awaits a spacious entryway overlooked from the second floor, and adorned with a vaulted ceiling. To your left, a double-door entry leads to an executive office with a custom built-in desk. The heart of this smart-design home showcases new luxury vinyl flooring, unfolding into a bright and open kitchen and family room, illuminated by natural light shining through large windows and patio doors. Stainless steel appliances, an under-counter wine fridge, quartz countertops and a floor-to-ceiling stone gas fireplace create the perfect ambiance for any gathering. Upstairs, 4 spacious bedrooms, a 4 piece main bath, a primary ensuite, and a conveniently located laundry room await. The primary bedroom boasts 2 large walk-in closets. Entertain guests in the fully finished basement warmed with hydronic heated flooring throughout. It features a custom bar with built in beverage fridge, a wine cellar, 3-piece bath, storage room, and home gym (convertible into a fifth room with closet). No shingles here! The durability and longevity of a steel roof, installed in 2020, covers the house, detached garage and gazebo. Spoil your vehicles in the attached double car garage with heated epoxy flooring and ample built-in storage space. If that’s not enough, a bonus heated, 16 x 32 foot detached garage, with finished loft, offers even more space for tools, boats or favourite cars! Situated on half-acre pool-sized lot, this property is an entertainer’s dream. It features an oversized deck with gazebo, and relaxing Arctic Spa hot tub. Don’t miss the opportunity to make this gorgeous home yours! (id:37841)
Home And Company Real Estate Corp Brokerage
203 Memorial Drive
Brantford, Ontario
Pride of ownership is exemplified throughout 203 Memorial Drive, located in the heart of a family friendly neighbourhood with reputable schools, parks, excellent highway access for commuters and close proximity to a long list of amenities. This handsome white brick home welcomes you into a foyer opening into a spacious living room leading to a dining area, to offer perspective on the amount of space - this room easily accommodates a grand piano! Every window you can see is outfit with California Shutters and the floor are a rich walnut toned engineered hardwood. Onto the kitchen where the ample storage, white cabinetry and the space to eat in the kitchen are stars of the show. Down the hall are 3 decent sized bedrooms and an updated 4 piece washroom. Downstairs is a spacious Rec Room with bar, a room that has been used as a guest bed but lends itself to many uses, a large utility area with updated mechanicals including months old furnace & A/C, improved insulation, new ceiling and spotlights in the basement. There is also an underground irrigation system to help maintain the gorgeous lawn that accompanies this home and its 70' x 113' lot. (id:37841)
Coldwell Banker Homefront Realty
7440 Goreway Drive Unit# 22
Malton, Ontario
Welcome to 7440 Goreway Drive, a charming townhouse in a very accessible area! Inside, the main living area is bright and airy with plenty of natural light. The Kitchen offers an open space with brand new countertops/sink (2024). Upstairs, you'll find 3 spacious bedrooms, with a full 3pc bathroom. The basement is fully finished, with a rec room + a potential 4th bedroom. Also featuring a full 3pc bathroom, with a second kitchen. Making it perfect for an in-law suite, or even personal use. The home has been meticulously taken care of with A/C & Furnace being replaced (2022). The backyard offers a nice, secluded space with a large shed(2024). This home is in one of the most accessible areas of the Peel region, being close to parks, trails, amenities, highways, Toronto-Pearson Airport & more. Making it a perfect foot in the market for first-time buyers, upsizing families or even downsizers. Book your showing today! (id:37841)
Shaw Realty Group Inc.
6 Lake Avenue E
Puslinch, Ontario
Nestled on the serene shores of Puslinch Lake, 6 Lake Ave, E. offering a rare blend of privacy and luxury in a highly sought-after location. This stunning A-frame Viceroy home with a spectacular round and expansive deck, exudes charm and elegance, with panoramic windows providing uninterrupted views of the tranquil lake. This cottage is full of character, modern touches and truly does a beautiful job of blending the classic appeal of cottaging with contemporary living. The main space is a sanctuary for relaxing and/or entertaining. The updated kitchen is complete with a large island, premium countertops, and stainless appliances. This is the perfect place to cook a beautiful dinner and look out at the sunset spanning the lake. Just off of this, the main living and dining areas focal points are the stone feature wall, timber beams/finishes, and extensive lake facing window walls. A 2pc bath, convenient separate entrance with coat rack make this space both functional and practical. This cottage takes you just minutes outside of the city and makes you feel like you are up North. Upstairs, find the primary bedroom, complete with an ensuite bathroom that has been thoughtfully updated and large walk-in closet. With jaw-dropping cathedral and barrel ceilings, skylights and incredible views of the nature and lake, this is a true retreat. You will find a second bedroom with jack-and-jill bath shared with a den area, perfect for an additional bedroom, gym or workspace. Make your way up to the loft, where you will find another living space with peaked ceilings. Stepping outside is the best part of this cottage, from the u-shaped suntanning deck to the timber A-framed pergola and dining space or the beautifully landscaped pond, this property is one of a kind. Venture down to the water, toast a s’more in the landscaped fire pit space while watching the sundown. Looking to get away but still be close to home? This is the perfect opportunity! (id:37841)
Royal LePage Wolle Realty
1398 Doon Village Road Unit# Upper
Kitchener, Ontario
LEASE ACCEPTED- WAITING ON DEPOSIT- Beautifully maintained 2 bedroom 1 bathroom upper unit in Doon South. The large living room has stunning hard wood flooring and a large window that fills the room with natural light. The kitchen is spacious with ample cabinet space and also contains the stacked washer and dryer. 2 good sized bedrooms. 4 piece bathroom. The shared backyard is expansive with almost 1/2 of land. Utilities are included. Exterior maintenance is included. Internet is included. Sitting directly in front of Doon Public School this home is ideally located close to the Grand River, Walter Bean Trail, Conestoga College Doon Campus, shopping, and much more. (id:37841)
RE/MAX Twin City Realty Inc.
275 Eiwo Court Unit# 308
Waterloo, Ontario
Are you an investor looking for a turn key property with a great tenant already in place? Or perhaps your adult child is planning on attending University at either U of Waterloo or Laurier University in the next year or two? Buy now and have a place tor them to occupy when they move to University. This unit is currently occupied with a tenant secured with a lease until January 31, 2025. Monthly rent is $2,000, with heat and electricity paid by the tenant. Water is included in the condo fees. This one bedroom unit has 711 square feet of living space. The front door leads you into a bright, open concept space. The modern kitchen is updated with clean, white cupboards and a white subway tile backsplash. The open concept living room/dining space has enough space to also make an area for a home office! The living room opens up to a balcony overlooking Dunvegan Park. The bedroom has a cheater entrance to the 4 piece main bathroom. This unit has one designated surface parking spot, plus additional visitor parking is available. All appliances are included: fridge, stove and combo washer/dryer unit located in suite. The building offers additional coin operated washer and dryers in the common laundry room. Window A/C available (unit not provided). Located in the Lexington neighbourhood, this home has easy access to University of Waterloo, Laurier University, HWY 85, Conestoga Mall and Bechtel Park. (id:37841)
Keller Williams Innovation Realty
410 Northfield Drive W Unit# C12
Waterloo, Ontario
ARBOUR PARK - THE TALK OF THE TOWN! Presenting new stacked townhomes in a prime North Waterloo location, adjacent to the tranquil Laurel Creek Conservation Area. Choose from 8 distinctive designs, including spacious one- and two-bedroom layouts, all enhanced with contemporary finishes. Convenient access to major highways including Highway 85, ensuring quick connectivity to the 401 for effortless commutes. Enjoy proximity to parks, schools, shopping, and dining, catering to your every need. Introducing the Aspen model: experience 675sqft of thoughtfully designed living space, featuring 1 spacious bedroom + den, a modern 4pc bathroom, and a walk-out patio. Nestled in a prestigious and tranquil mature neighbourhood, Arbour Park is the epitome of desirable living in Waterloo– come see why! ONLY 10% DEPOSIT. CLOSING JULY 2025! (id:37841)
RE/MAX Twin City Faisal Susiwala Realty
0 Hollowview Road
Centre Hastings, Ontario
Introducing a pristine canvas of nature's finest: a vacant wooded lot offering over 42 acres with over 600 feet of road frontage, ensuring both accessibility and privacy on beautiful Hollowview Road. Trails meander through the property, leading to a stream. Relish the tranquility of nature and appreciate the natural beauty of mature trees. A hydro easement crosses the property, creating a clearing. There is Rural Zoning as well as Environmentally Protected areas. The southern portion of the property offers some elevation for beautiful views. Recreational opportunities abound as the property teems with wildlife. Buyers who may be considering creating a dream escape are encouraged to complete diligence on the permitted uses. On this peaceful country road, it is not uncommon to see a horse drawn carriage roll by. Located approximately 20 minutes north of Belleville / HWY 401 and 15 minutes south of Madoc, this property offers a tranquil escape with easy access to amenities. (id:37841)
Keller Williams Energy Real Estate
15 Dundas Street E
Quinte West, Ontario
Beautiful limestone building investment opportunity on high profile corner lot now available to add to your investment portfolio! 2 main floor commercial units plus two second floor two bedroom apartments. Solar panels for additional rental income. On site parking too! (id:37841)
Royal LePage Proalliance Realty
150 Alma Street Unit# 202
Rockwood, Ontario
Welcome to the 150 Alma Luxury Apartments, offering a total of 8 luxury suites in the heart of Rockwood. Suite 202 features a spacious layout with one bedroom & 1.5 baths. Meticulously designed, this suite is finished top to bottom with elegant finishes, soaring 9ft. ceiling height, designer kitchen & bathrooms, heated polished concrete flooring, smart home technology and a heated private balcony. The designer kitchen is outfitted with stainless steel appliances. The bedroom features a walk-through closet and a luxurious 4 piece ensuite bathroom. Enjoy the luxurious building amenities including; the entertainment lounge, heated walkways & hybrid charging station. Each suite is complete with 1 parking space. Additional parking spaces are available to rent. Building is currently under construction, layouts may be subject to change. Simply move in and enjoy a worry-free chic lifestyle! This unit is one-of-a-kind - be sure to reserve yours today! (id:37841)
The Realty Den
1068 Notre Dame Drive
Petersburg, Ontario
Welcome to 1068 Notre Dame Drive. Minutes to Kitchener/Waterloo and sitting on 26.26 acres of gentle rolling land backing onto Rebel Creek Golf course. This three bedroom four bathroom brick bungalow features hardwood and laminate floors.Open concept kitchen/great room with vaulted ceilings. French doors leading from the great room and master bedroom to large deck with spectacular views. Spacious master bedroom with updated en-suite with walk in glass shower. Two good sized addition bedrooms, main floor laundry and heated double car garage complete main level. Lower level walk out is awaiting your touch perfect set up for an in-law suite with second kitchen and large bathroom or reconfigure to create additional living space. Outdoor has over Two acres of grassed area and upper and lower patio. The rest of the property is currently leased for cash crop production. Excellent family home or investment opportunity. (id:37841)
RE/MAX Twin City Realty Inc.
148 Ash Street
Crystal Lake, Ontario
Brand new modular home just brought into the park and ready for possession. Unit 148 at Crystal Lake Mobile Homes Court is a 2 bedroom home perfect for retiree(s) or someone looking to downsize. This home is set on an engineered concrete pad and comes fully equipped with stainless steel appliances (gas stove, microwave/range and refrigerator). Crystal Lake Mobile Homes Court is a quiet mobile home community just West of Stratford. Approx 50'X100' lot offers plenty of space to make your own. 10'X16' wooden shed is already there for all your extra storage needs. Book your showing today! Lot fees are $290/month including water and sewage, property taxes approx $100/month (2023), water testing $15/month, Township garbage starting at $8.33 for small bin. (id:37841)
Culligan Real Estate Ltd.
77683 Bluewater Highway Unit# 86
Central Huron, Ontario
Stunning Lakeside Retreat in Bluewater Shores. Welcome to your slice of paradise nestled in Bluewater Shores on the coast of Lake Huron. This exquisite modular home, a 2022 Northlander Escape, redefines lakeside living, whether you seek a permanent residence or an idyllic four-season getaway from city life. Custom designed and built, this 2-bedroom, 2-bathroom residence is adorned with tasteful decor and boasts all the amenities for modern living. The stylish kitchen, showcases a generous island and top-of-the-line black stainless steel appliances, including a gas stove, dishwasher, and fridge, all complemented by ample cupboard space. Step into the inviting living room, where a gas fireplace offers warmth and ambiance while providing a view of the rear deck and yard. The primary bedroom features an electric fireplace, ample built-in cupboards, plenty of closet space and a luxurious four-piece ensuite complete with double sinks and a walk-in shower. Completing the main floor is a second bedroom, a well-appointed 4-piece bathroom, and a convenient laundry area. Upgraded flooring, light fixtures, and window coverings add a touch of elegance throughout. Outside, discover a two-level deck ideal for entertaining, with the upper level boasting a covered area housing a hot tub. Descend to the lower deck, overlooking a green space, providing the perfect setting for relaxation and as well as catching a glimpse of Lake Hurons world famous sunsets. Bluewater Shores amenities include staired beach access, a community pool, and a community centre featuring an indoor pickleball court for year-round recreation. Located just a short drive to the charming village of Bayfield, with its array of shops and restaurants. Additional features include a forced-air gas furnace, paved laneway, central air conditioning, 11X16-foot shed, a transferable 5-year warranty and upgrades too numerous to mention. To truly appreciate this home, schedule a viewing and experience it for yourself. (id:37841)
RE/MAX Reliable Realty Inc. (Clinton) Brokerage
30 Head Street
Rothsay, Ontario
Experience the tranquil allure of this picturesque property, where serenity, modern amenities and character converge on 1.2 acres. This captivating 2.5 storey home has been meticulously renovated. Step onto the inviting wrap-around porch added in 2019, stretching gracefully from the main to the second storey. Inside you can indulge in the main level's amenities, from the large kitchen with in-floor heating to the cozy living room with its wood-burning fireplace and bay windows. Work or study in the office space adorned with built-in cabinets, and find convenience in the nearby two-piece bath and tucked away laundry. The second level will lead you to 3 generously sized bedrooms, accompanied by a new private ensuite and a 4pc family bathroom. A 3rd floor retreat can be a great casual hang out space or play room. Throughout the home, original woodwork and stained glass windows exude timeless charm, harmoniously fused with modern updates. Radiant heat, courtesy of a natural gas boiler with individual thermostats in each room, ensures consistent comfort. A massive detached 28’x48’ heated garage has ample room for parking, a hoist and workshop space. Surrounded by mature trees, the property offers abundant green space for children to play and gardens to grow. A lovely stamped concrete patio featuring a serene pond and waterfall will be your own private oasis this summer. Immerse yourself in privacy, comfort and enduring elegance within this meticulously maintained century home. (id:37841)
Exp Realty
332 Bloomfield Main Street
Prince Edward County, Ontario
When character and craftsmanship blend together in a home. Welcome to 332 Main St. in Bloomfield. A truly unique and one of a kind c.1880 home located in the heart of Prince Edward County. Originally known as Hare House, this incredible 4 bedroom 4 bath home offers many options for your next chapter. This property is the perfect configuration for a live and work scenario. Why not create a separate living space on one side, or open your own gallery, have your own office, start a bed and breakfast? With over 3000 sq ft of living space there is room for all your plans. As you enter the home through arched 9-foot double doors, the front foyer will delight you with its original woodwork and attention to detail. To your left, the large and bright living room highlighted by a handsome bay window and 9-foot ceiling, leads to the spacious dining room. The other side of the main floor includes a large sunny room with wide-plank pine flooring and separate street entrance, office space and ensuite bedroom, and could be used as separate living space, or for your entrepreneurial ideas. Circling through the back of the home, you will find a sweet country kitchen and a staircase leading to a separate ensuite bedroom. The front staircase leads to 2 more ensuite bedrooms, one with bay window overlooking the villages lovely Main Street. Behind the house youll find the original barn/workshop and beautiful gardens. The property backs onto quiet naturalized fields providing a tranquil view. Quality craftsmanship throughout creates a special and inviting home with charm. This property is located in one of the most sought after areas of the County. Bloomfield is known for its shops and restaurants, its tranquility, and peaceful landscapes. It is 2 hours from Toronto, and minutes to Sandbanks, Picton and Belleville. Just off Loyalist Parkway, this home's convenience and uniqueness will have you excited with its possibilities. (id:37841)
Chestnut Park Real Estate Limited
200 Hampton Crescent
Alnwick/haldimand, Ontario
Welcome to this beautiful waterfront property on Rice Lake with two year-round homes! Perfect for large families or an incredible investment opportunity with 7 bedrooms and 3 bathrooms in total! The main cottage features 5 bedrooms, 2 bathrooms, laundry room and an open concept living/dining/kitchen with vaulted ceilings and large windows to take in the incredible lake view. The second cottage has it's own kitchen, living space, bathroom and 2 bedrooms. Enjoy the summer on the large deck, store your boats and toys in the large shed by the water and enjoy swimming in the clean waterfront! (id:37841)
Keller Williams Community Real Estate
No Favourites Found
The trademarks REALTOR®, REALTORS®, and the REALTOR® logo are controlled by The Canadian Real Estate Association (CREA) and identify real estate professionals who are members of CREA. The trademarks MLS®, Multiple Listing Service® and the associated logos are owned by The Canadian Real Estate Association (CREA) and identify the quality of services provided by real estate professionals who are members of CREA.
This REALTOR.ca listing content is owned and licensed by REALTOR® members of The Canadian Real Estate Association.





