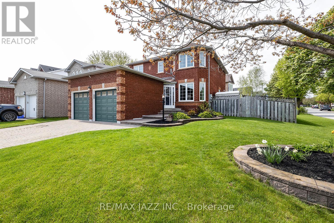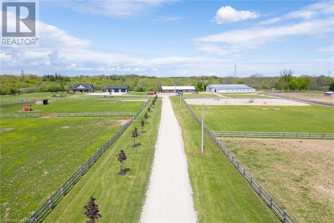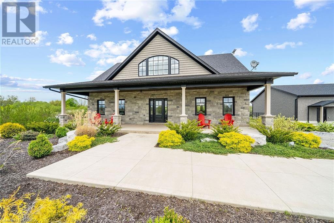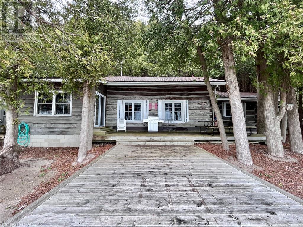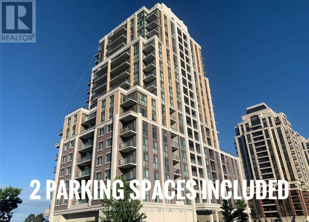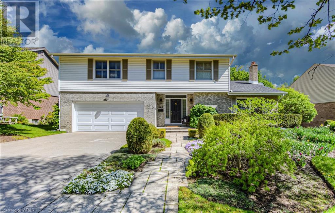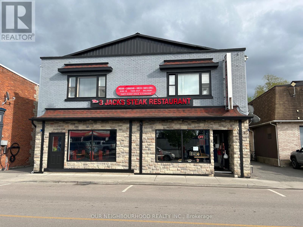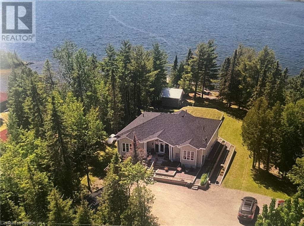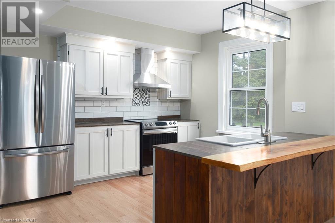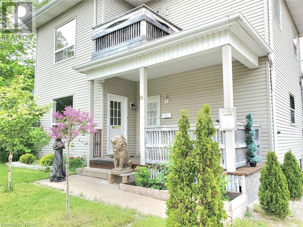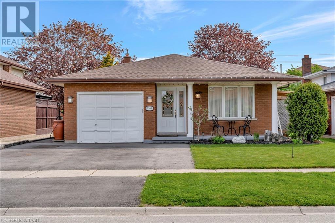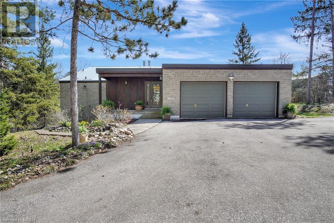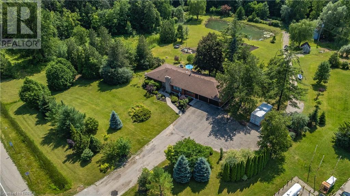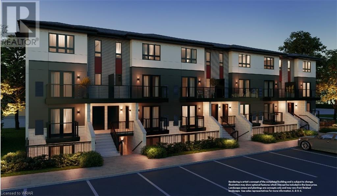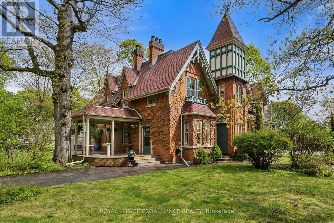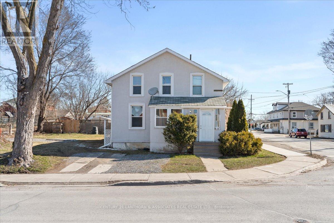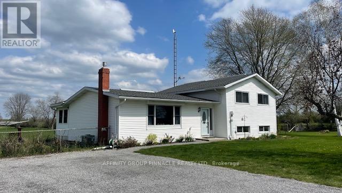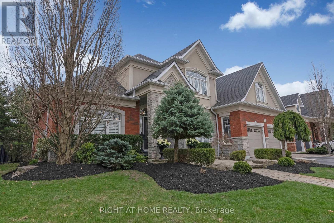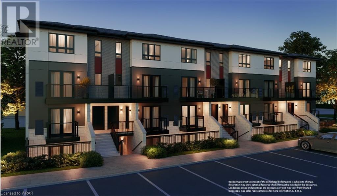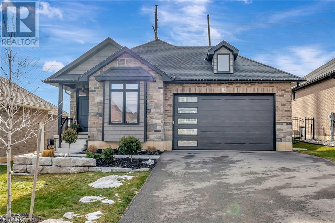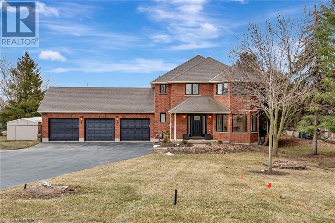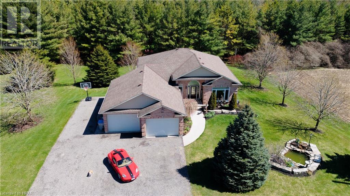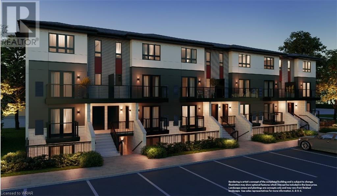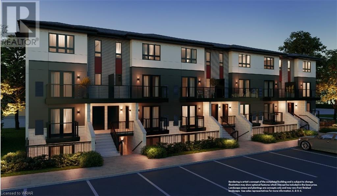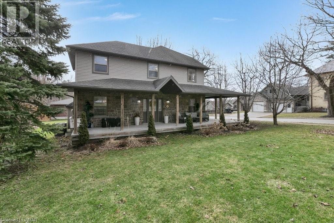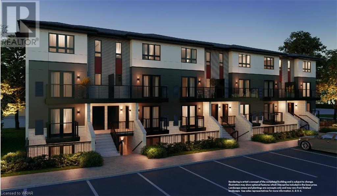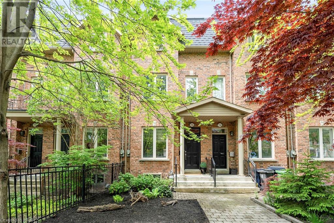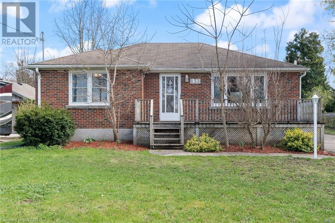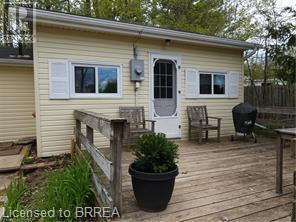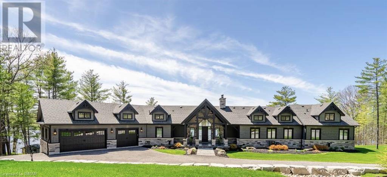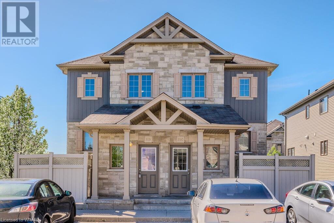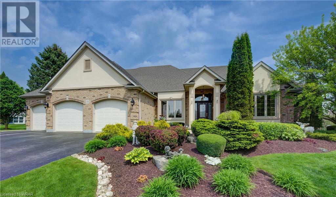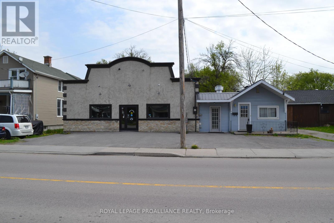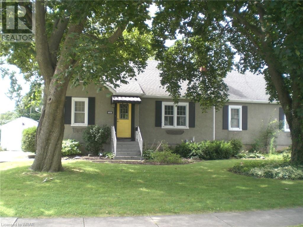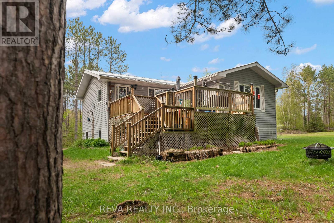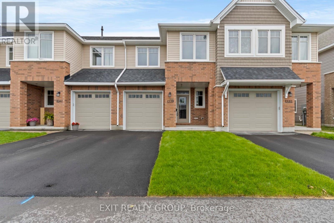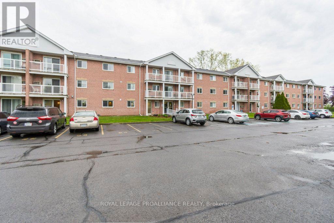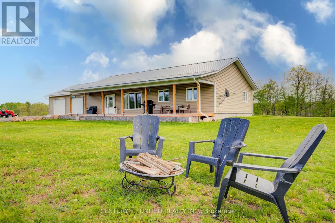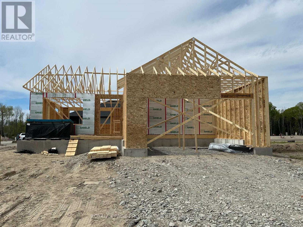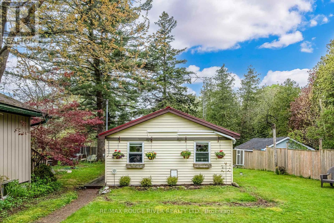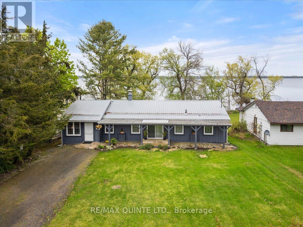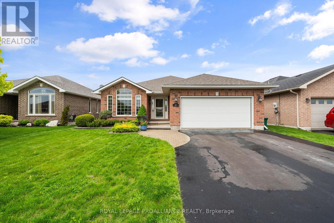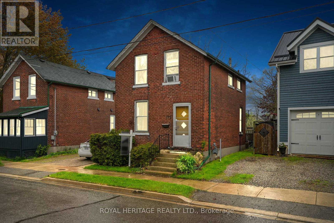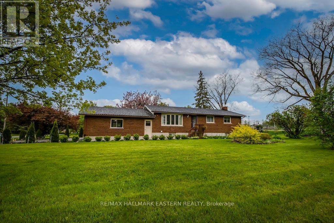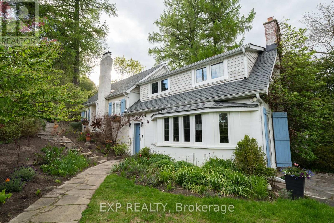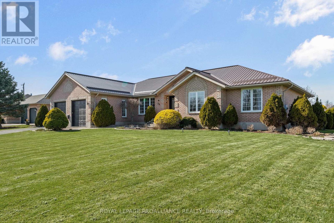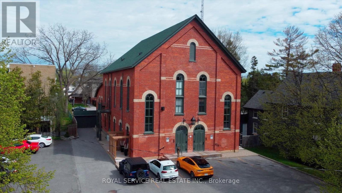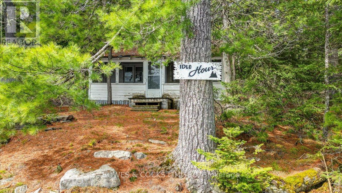LOADING
12 Bonnycastle Drive
Clarington, Ontario
Welcome to your dream family home nestled in a picturesque neighborhood steps from a creek side walking path. As you step inside, you're greeted by a cozy family room and dining area seamlessly connected in an open concept layout, ideal for entertaining guests or enjoying quality family time. The heart of the home, the eat-in kitchen, leads to a new deck where you can savor morning coffee or host summer barbecues. During chilly evenings, gather around the fireplace in the living room for a cozy ambiance that radiates throughout the home. Convenience meets luxury with main floor laundry and a mudroom, ensuring practicality without compromising style. Retreat to the spacious primary bedroom featuring a luxurious en suite and a walk-in closet. The basement presents endless possibilities, whether you envision a sprawling rec room for entertaining guests or a whimsical playroom for the children. Additionally, there's space for a workshop or hobby area, allowing you to explore your passions right at home. This 4 bed, 3 bathroom home is minutes from the 401, shops, and schools making your life so much more Convenient. (id:37841)
RE/MAX Jazz Inc.
202 Big Creek Road
Brantford, Ontario
Welcome to your equestrian paradise! Nestled on 85 acres of picturesque countryside, this exceptional property embodies the epitome of luxury living for both you and your four-legged companions. 4 Year old 5 bedroom 3908 sq ft custom-built house exudes open elegance and charm, offering a perfect blend of modern convenience and rustic charm. Take a dip in the inviting in-ground pool salt water pool on warm summer days, or simply relax and soak in the serene ambiance of your surroundings around an evening campfire with friends. For the discerning hobbyist or entrepreneur, the property features an impressive New 40 x 60' heated and insulated shop equipped for both vehicles and woodworking projects, providing ample space for pursuing your passions, or earning income from home. Run your own boarding business, or rent out the barns for farm income. Boasting a plethora of amenities, from meticulously maintained paddocks and lush pastures to a state-of-the-art indoor 60X110 riding arena, this equestrian farm is a haven for horse enthusiasts. A 28 x 100 Wood barn with 10 stalls, along with newly constructed 36 x 110 barn offering 14 spacious stalls, tack room, wash bay, along with the indoor riding arena serve to provide unparalleled comfort for your 24 equine partners to ensure they receive the utmost care and attention. Newer horse barn has its own cistern and septic which provides filtered water. Several of the paddocks have direct underground water and hydro. Enjoy leisurely rides along 40+ acres of cut scenic trails that wind through the forest offering breathtaking views at every turn. Whether you like ATVing, Horseback riding, or hiking..these trails will provide excitement for years to come 200 amp Hydro for house and shop, and 100 amp service for barns provides plenty of hydro for any future expansion. House and shop have been insulated above code for efficient heating. (id:37841)
Century 21 Heritage House Ltd
202 Big Creek Road
Brantford, Ontario
As you enter the tranquil Maple tree-lined driveway, tranquility envelops you. This modern, custom-built home, just four years young, boasts an open-concept design that exudes warmth and welcome. The gourmet kitchen, crafted by Cabico, features rich walnut cabinetry complemented by sleek Quartz countertops, centered around a sprawling 15-foot island - a culinary enthusiast's paradise. Step out onto the covered back porch, where multiple seating areas overlook the fenced backyard, complete with a pristine 18 x 36 in-ground saltwater pool and adjacent fire pit, ideal for evenings spent fireside with loved ones. Inside, the ambiance is further enhanced by engineered hardwood floors, recessed lighting, a soaring 23'6 ceiling in the living room, and a cozy gas fireplace, setting the stage for memorable gatherings. The main floor is anchored by a bright master suite with its own luxurious ensuite and walk-in closet. Ascend to the upper level, where a cathedral loft area with a 13'5 ceiling awaits, along with two additional bedrooms and a well-appointed 4-piece bath.The lower level beckons with expansive entertainment spaces, including a generous family room, a games area with a bar, two more bedrooms, a gym, and another 4-piece bath. Outside, a newly constructed 40 x 60 insulated and heated shop with 14' ceilings offers ample space for the ultimate man cave or woodworking haven. Equestrian enthusiasts will delight in the property's equine amenities, including a 28 x 100' barn with 10 stalls, and a newer 36 x 110 barn boasting 14 stalls, a tack room, washroom, and wash stall, all conveniently connected to a 60 x 110' indoor riding arena. With approximately 30 acres of lush pasture, paddocks, and manicured lawns, plus an additional 40 acres of picturesque trails meandering along the creek, there's ample space for horseback riding, ATV adventures, or leisurely hikes. (id:37841)
Century 21 Heritage House Ltd
83425 Cedar Bank Drive
Ashfield-Colborne-Wawanosh, Ontario
PRIVATE LAKE-LEVEL LOG CHALET ON BEAUTIFUL LAKE HURON! If you’re looking for “THE ONE”...this is it! Charming 3 bedroom seasonal cottage located north of Goderich in the quaint lakeside hamlet of Port Albert. Authentic log retreat with warm pine floors throughout. Take time to appreciate the grace of yesteryear with the stunning cathedral ceilings and wood-burning stone fireplace in the main living area. The loft area offers 2 additional bedrooms. This cottage comes fully-furnished, so just bring your bags! Updates include newer windows, steel roof & drilled well. Large beach level deck is a perfect place to sit out and listen to the waves, as well as watch the amazing sunsets. Convenient battery operated lift from the road to the cottage. Be sure to check out the storage shed that could double as a ‘bunkie”. Call today for a private viewing and get ready to enjoy your summer at Lake Huron! (id:37841)
RE/MAX Reliable Realty Inc.(Bay) Brokerage
902 - 9560 Markham Road
Markham, Ontario
Uncover a rare gem! This sleek condo 1+1 bedroom condo offers approx 650 square feet and boasts not1, but 2 underground parking spaces,a rarity that significantly amplifies value.Opportunity to Useit yourself or rent it out to another tenant for some cashflow! The kitchen consists of chiccabinets, an undermount sink, quartz countertops, and a ceramic backsplash. The living and diningspace seamlessly blend, featuring laminate floors and lofty 9-foot ceilings. Step onto your privatebalcony from both the living room and primary bedroom, perfect for soaking in the vibrant cityatmosphere. Enjoy top-notch building amenities and a prime location near public transit, parks, anda community centre. This is condo living at its finest! **** EXTRAS **** West facing unobstructed view, 1 floor above all the amenities and one of two parking spots is oversized to accomodate your luxury ride! (id:37841)
Keller Williams Energy Real Estate
340 Marlowe Drive
Waterloo, Ontario
Welcome to 340 Marlowe Drive, Waterloo! Nestled on a premier 75-foot lot, this exquisite residence in Old Beechwood offers a blend of luxury and tranquility. Backing onto Clair Creek, this home captures the essence of peaceful suburban living while being conveniently located near urban amenities. Prepare to be captivated by the breathtaking views that greet you from the oversized principal rooms and the luxurious primary suite. Step inside to discover a harmonious flow throughout, featuring a spacious den, formal dining room, inviting living room, cozy family room, and a versatile recreation room. Additional warmth and comfort in the home supplemented by three fireplaces. Indulge in the beauty of nature from the elevated composite deck, offering expansive vistas of the lush greenery that surrounds the property. The well-appointed kitchen boasts Corian countertops and top-of-the-line built-in appliances from Sub Zero and Gaggeneau -perfect for culinary enthusiasts. Note dedicated golf practice room, complete with high ceilings, which can easily be transformed into a home gym to suit your lifestyle needs. Fourth bedroom currently being used as laundry. Outside, the professionally landscaped grounds feature a sprinkler system for easy maintenance. The driveway accommodates four cars, ensuring ample parking for residents and guests alike. Centrally located near trails, parks, schools, and shopping destinations, this home offers the perfect balance of serenity and convenience. Optional membership in the Beechwood Parks Homes Association grants access to an outdoor heated pool, tennis courts, and a gazebo, enhancing the community experience for residents. Don't miss the opportunity to make this remarkable property your own. Contact your favorite REALTOR today to schedule a private showing and experience the unparalleled lifestyle offered at 340 Marlowe Drive, Waterloo! (id:37841)
Royal LePage Wolle Realty
11-15 Mill Street
Quinte West, Ontario
LIVE, WORK, INVEST. Turn-Key Restaurant in Downtown Frankford, with full commercial kitchen in place including 14 ft hood, grills, deep-fryer, oven, walk in cooler, freezers. Seating capacity of more than 70 people and a full bar, holding the LLBO license. Running as ""The 3 Jacks Steak Restaurant"", and additional 3 residential apartments upstairs on the second floor. Enjoy the flexibility of living in one of the apartments and operating restaurant, with income from the other 2 already tenanted units. Dedicated party room space offers privacy for anyone to hold events. More than 40ft of frontage and big display windows. Almost 2200 square feet of space, possibilities are endless for someone to take on the running business or to start their own venture. Known for its tourist spot both in summer and winter, as it is minutes away from Batawa Ski Hill, Bleasdell Boulder Conservation Area and Tourist Park situated by the famous Trent Severn Waterway. This property is not to be missed upon. One, 3 bedroom apartment, and 2 one bedroom apartment is a bonus. 1 apartment is leased for $750, second apartment leased for $1300 and 3rd apartment previously leased for $1700(now being used by the owners). $3500 in rental income from upstairs portion only. Very well maintained, commercial kitchen in pristine condition. Its priced to sell! **** EXTRAS **** 14 Ft hood kitchen hood, 4 Pot Gas-Stove, 3 Ft Grill, 3 Ft Flat Grill, Commercial Deep-Fryer, 5 Ft Prep Table with 2 Fridge compartment underneath, Standing Freezer, Walk in Cooler, Oven, 3 comp sink, Dishwasher,3 Chest Freezers, Trolley (id:37841)
Our Neighbourhood Realty Inc.
1125 Lac Clair Road
Field, Ontario
PARADISE IS CALLING ! Absolutely stunning OPEN CONCEPT CUSTOM BUILT BUNGALOW !Quiet & private luxury on the lake is the perfect way to describe this outstanding property! Aprox 1700+ sqft-newly built open concept bungalow with incredible kitchen with soaring cabinets, great pantry, and lots of counter space to prepare your gourmet meals for all of your friends and family while taking in the stunning views of the the lake positioned just steps away. sits perfectly on this 1.6 acre private lot with over 200' of prime waterfront on Bain Lake (also referred to as Clear Lake) Words cannot express how beautiful and private & serene this property is! An insulated lakeside bunkie with heat & hydro, loads of cabinets allows your guests to stay comfortably while enjoying the sprawling propertyand lovely sunsets. Another newer barn style bunkie with a loft is also located towards the front of the property equipped heat & hydro. We offer, 3 main floor bedrooms (primary with en-suite), ecoseptic system, rain water filtration system, Full poured concrete basement with loads of storage room, air exchanger, propane forced air/central air, propane fireplace, main floor laundry room, hot water heater on demand(owned) Recreation is abundant for fishing, water sports, swimming, snowmobiling, ATV trails, hike, fish, or hunt right out of your door! Lots of beautiful trails steps away to crown land and jaw dropping sunsets that will take your breath away! There is an oversized deck located right off of the living room to sit and enjoy your morning coffee while you listen to the sweet sounds of paradise that surround you. Conveniently located approx. 15 min. from Sturgeon Falls and 45 min from North Bay and just under 60 mins to Sudbury. This beautiful home must be seen to be truly appreciated. This is definitely a forever home/Lake house custom built with wider door & hall ways, one floor plan and a fantastic ensuite. Must been seen to be truly appreciated. Book your showing today! (id:37841)
Peak Realty Ltd.
119 Yonge Street S
Walkerton, Ontario
~~ Private financing available!~~ Having undergone a careful years-long restoration to celebrate the home's original features while modernizing to today's standards, this historic home has become a masterpiece. Find what you won't anywhere else. This home has been restructured to have mortise and tenon joinery in post and beam construction proudly supporting the second floor and showing as a beautiful and interesting centrepiece of the main living room. From the street, notice a historic soft yellow-brick facade with stone foundation, steel roof, and painted cedar-shake siding, all set on a deep lot with mature cedars and flowing creek. Formerly a duplex, find 4 bedrooms and 2.5 bathrooms across 1970 square feet of space. Choose between a loft-inspired bedroom with ensuite bath and exposed brick features, or one of the three bedrooms in the main home to call the primary. There is surely enough space for the growing family or multi-generational home. Adding a door between spaces could allow for private work space, AirBnB opportunities, or a separate accessory unit with full bath, kitchen, and separate entrances. Notice historic original pine floors, architectural windows, original spindles and railing, milled baseboard, and cobblestone basement flooring with no shortage of charm. Find great storage or hobby-room space in the basement with walkout entrance and large windows. With brand new kitchen and bathroom features, notice a lean towards the past with bead-board wainscoting, custom tiling feature above the stove, live-edge breakfast bar, and farmhouse sinks. Enjoy the solid oak hardwood flooring from a local mill, brand new kitchen appliances, and main-floor potlighting. Rest on the front porch, hear church bells, and meet friendly neighbours walking by. Take pride in this one-of-a-kind historic home that has been finished with a front-porch work of art by Grey Hollow Timber Frame Co. Book your appointment to see what is truly an unforgettable property! (id:37841)
Victoria Park Real Estate Ltd.
68 Rolph Street
Tillsonburg, Ontario
This main floor apartment is available June 1st. It features 3 bedrooms, 2 bathrooms, a nice sized living room, kitchen and rec room, and comes with a fridge, stove, washer and dryer. Just down the street from the Tillsonburg Hospital. (id:37841)
RE/MAX Tri-County Realty Inc Brokerage
1164 Iroquois Crescent
Woodstock, Ontario
Welcome to exceptional living. This 4-bedroom, 4-level back-split family home is located in the highly sought-after area of North-East Woodstock. Over the years, this residence has undergone comprehensive renovations from top to bottom. It boasts a stunning cathedral ceiling kitchen complete with maple cabinetry, a breakfast bar, and granite countertops. Experience luxury in the custom-designed bathrooms that feature floor-to-ceiling ceramics, including a lower-level 'spa-like' bathroom complete with heated floors and a glass shower. The spacious master bedroom on the lower level includes elegant wall finishes and custom-built closets. The upper level houses three additional bedrooms and another beautifully appointed 4-piece bathroom. The basement offers a laundry area, a large games/rec room, and an additional kitchen. With its numerous upgrades, this home is poised to impress! Book your showing today. (id:37841)
The Realty Firm Inc Brokerage
1793 West River Road
Cambridge, Ontario
Nestled on 2.45 acres, this prestigious West River Road bungalow has enchanting forest views and glimpses of the majestic Grand River. With the potential for 4 bedrooms, including an office convertible to a main floor bedroom, this home is bathed in natural light streaming through large windows and skylights.Warmth and charm radiate from the two wood fireplaces, gracing the living room and rec room. Entertain in style in the dining room adjacent to the large, bright kitchen. Retreat to two main floor bedrooms or discover additional accommodation in the basement's two large bedrooms.Enjoy seamless indoor-outdoor living with a walkout basement. A spacious deck off the living room and kitchen also allows for more outdoor living. Complete with a double car garage, this home exudes a rustic ambiance, inviting you to experience the best of West River Road living. Rogers High-speed internet available , HWT 2021, Water Softener 2023, Iron Filter, UV Filter, R.O system, Flat roof - 2023 Please see attached video and iGuide for floor plans and further details. (id:37841)
RE/MAX Twin City Realty Inc. Brokerage-2
RE/MAX Twin City Realty Inc.
139 #24 Highway
Oakland, Ontario
Just imagine relaxing out back, watching the sunset over the tree tops and setting the water of your pond on fire with orange and pink colours as you sit back and just think This is all mine well, Welcome to 139 County Road 24, a 13.5 acre master piece. This property is truly the definition of tranquility, taking your breath away everytime you come home. Open the door to a huge open concept floor plan, with natural light pouring through the windows and bringing life to the space. An updated farmhouse style kitchen with stone counters and a large chef inspired island. The main level is complemented with 3 generously sized bedrooms and 2 bathrooms and a walk out to the rear deck. Modern finishes throughout create a harmonious blend of contemporary and rustic design. Walking downstairs is a larger than life finished rec room, fully equipped with a dry bar kitchenette, designer inspired shiplap fireplace, bathroom and 2 huge bedrooms. This space has private access off the oversized double car garage with private entrance and is the perfect spot to set up a secondary living space for either mature children or elderly parents who need to be kept close to home. Now, saving the best for last is the property itself... as you step out the patio doors onto the deck, you can feel the warmth of paradise pour over you, 2.5 acres of open space, a spring fed pond with a healthy ecosystem of fish, a tilled field for your backyard garden, a decorative seating area and a detached workshop for the toys you WILL need when you live here. Take a walk and see for yourself, 11 acres of private forest with a ravine running though, it truly is somewhere you will wonder how you ever lived anywhere else before. Welcome HOME. (id:37841)
RE/MAX Twin City Realty Inc.
410 Northfield Drive W Unit# D18
Waterloo, Ontario
ARBOUR PARK - THE TALK OF THE TOWN! Presenting new stacked townhomes in a prime North Waterloo location, adjacent to the tranquil Laurel Creek Conservation Area. Choose from 8 distinctive designs, including spacious one- and two-bedroom layouts, all enhanced with contemporary finishes. Convenient access to major highways including Highway 85, ensuring quick connectivity to the 401 for effortless commutes. Enjoy proximity to parks, schools, shopping, and dining, catering to your every need. Introducing the Alder model: experience 635sqft of thoughtfully designed living space, featuring 1 spacious bedroom, a modern 4pc bathroom, and a private balcony. Nestled in a prestigious and tranquil mature neighbourhood, Arbour Park is the epitome of desirable living in Waterloo– come see why! ONLY 10% DEPOSIT. CLOSING JUNE 2025! (id:37841)
RE/MAX Twin City Faisal Susiwala Realty
160 Dorset Street W
Port Hope, Ontario
One of Port Hope's most iconic homes, set atop a gentle hill, on one of the town's most desired West side streets. Built in the late 1850's, Terralta Cottage has long been admired for its commanding presence. At more than 6000 sq feet, the estate, as viewed, offers 5 bedrooms and 4.5 bathrooms. An abundance of principal rooms that could also lend itself to additional bedrooms if so desired. Two self-contained apartments were once part of the home, but the home has since been turned into a single residence. The separate metres and panels remain. A celebration of Gothic Architecture, vast, dramatic, sweeping rooms, with 12 foot ceilings, and incredible privacy. Both within the home and out. The home features 6 fireplaces with stunning mantles, detailed plaster moldings and trim, and gleaming original pine floors through much of the home. An updated kitchen with butler's pantry, leads to the sunroom/laundry room. The second floor principal suite envelops much of the west side of the home. The bedroom, bathroom and dressing room all flow effortlessly, with an additional walk-in closet. The upper East wing with three bedrooms, share a full bath, and the upper South wing has an additional guest bedroom with ensuite and entrance to the light-filled library. Light flows effortlessly into the home from the numerous walk-outs. The front dining and living room is always a huge favourite with original double french doors leading to the expansive South-facing porch. With a walk-outs from (almost) every principal room, the home offers an abundance of opportunities to enjoy the multiple porches, privacy on the patios, or easy access to a dip in the pool. A paved driveway opens up for plenty of parking and the single detached garage. **** EXTRAS **** New boiler installed '22 + in Jan '24 serviced, cleaned & tested. Roof: 2018. May 2024: full electrical inspection. (id:37841)
Royal LePage Proalliance Realty
409 Bleecker Avenue
Belleville, Ontario
Enter the housing market with 409 Bleecker Ave! A ready-to-move-in home with plenty of potential for your customization. This 3 Bed, 2 Bath 1470 Sq ft home offers a fantastic main-floor layout which is bathed in sunlight. The backyard offers a blank slate to design your perfect retreat. Located in the heart of Belleville near public transport, schools, the Moira River and VIA rail train station. Mortgage payments (even with 5% down) beat the cost of renting a full home - why rent when you can build equity? Arrange your showing today! (id:37841)
Century 21 Lanthorn & Associates Real Estate Ltd.
4788 Highway 35
Kawartha Lakes, Ontario
Welcome to country living! This 4 split home features an airy bright living room, dining room, and kitchen on the main floor. The access to the 3 season sunroom and deck from both the dining room and kitchen make it easy to entertain, inside or out. The upper level boasts 3 bedrooms and a 3pc bathroom. The lower level has the laundry, utility room, a workshop space and another large bedroom. This home keeps going boasting a large unfinished space to have a family or games room with a propane fireplace. With gardens and a large side yard and 6 spaces to park lends enjoyment of the sounds of nature. (id:37841)
Affinity Group Pinnacle Realty Ltd.
17 Preservation Place
Whitby, Ontario
Indulge in luxury living in this exquisite Williamsburg bungaloft. This Delta Rae Home exudes sophistication and warmth. The open-concept layout integrates the ktchen, dining and living spacs, fostering an atmosphere of connectivity and effortless entertaining. Vaulted ceilings and 2-dtorey windows usher in an abundance of natural light. Gourmet kitchen with stainless steel appliances, two ovens, custom cabinetry and premium finishes. A spacious island and gleaming granite countertops provide ample space for meal preparation and casual dining. Retreat to the primary bedroom sanctuary with ensuite and walk-in closet. Upstairs, discover a versatile hidden room adaptable to your lifestyle and large bedrooms. Your private outdoor oasis is complete with a waterfall, koi pond, expansive patio, loggia, and lush landscaping. Your luxury living extends into the finnished basement:familyroom, fireplace, bar, bedroom, ensuite, office, gym. **** EXTRAS **** All kitchen appliances, washer/dryer, all ELF, bar fridge/microwave (id:37841)
Right At Home Realty
410 Northfield Drive W Unit# D3
Waterloo, Ontario
ARBOUR PARK - THE TALK OF THE TOWN! Presenting new stacked townhomes in a prime North Waterloo location, adjacent to the tranquil Laurel Creek Conservation Area. Choose from 8 distinctive designs, including spacious one- and two-bedroom layouts, all enhanced with contemporary finishes. Convenient access to major highways including Highway 85, ensuring quick connectivity to the 401 for effortless commutes. Enjoy proximity to parks, schools, shopping, and dining, catering to your every need. Introducing the Alder model: experience 635sqft of thoughtfully designed living space, featuring 1 spacious bedroom, a modern 4pc bathroom, and a private balcony. Nestled in a prestigious and tranquil mature neighbourhood, Arbour Park is the epitome of desirable living in Waterloo– come see why! ONLY 10% DEPOSIT. CLOSING JUNE 2025! (id:37841)
RE/MAX Twin City Faisal Susiwala Realty
11 Masters Lane
Paris, Ontario
Welcome to 11 Masters Lane, nestled in the prestigious Town of Paris, Ontario. This exquisite bungalow boasts 4 bedrooms, 3 bathrooms, and 2,115 square feet of meticulously crafted living space. No detail has been spared in the upgrades, with the interior showcasing stunning new white oak engineered hardwood floors, bespoke custom kitchen cabinets, and not one but two custom fireplaces, adding warmth and elegance to both the upper and lower levels. Oak railings, upgraded trim with backbanding, and a state-of-the-art Heat Recovery Ventilation System further elevate the home's appeal. Outside, the backyard oasis beckons with a picturesque covered porch and composite deck, providing the perfect backdrop for entertaining or simply unwinding in style. Don't miss your chance to experience the epitome of luxury living—schedule your private viewing before this extraordinary home is snapped up! (id:37841)
Pay It Forward Realty
130 Pleasant Ridge Road
Brantford, Ontario
Welcome to 130 Pleasant Ridge Road, Brantford! This stunning property offers luxurious living with 4+1 bedrooms and 3.5 baths, perfect for comfortable family living or entertaining guests. Step inside to discover engineered hardwood floors throughout the main floor, complemented by vaulted ceilings that create an open and airy ambiance. The home boasts modern upgrades, including all-new heated tiles in the upstairs en-suite, windows installed in 2021, and composite decking with clear glass railing added in 2021. Relax and unwind in the inground pool installed in 2014 or the inviting hot tub. The kitchen features elegant quartz countertops, perfect for culinary enthusiasts. Situated on 1.2 acres, this property provides a serene retreat, yet is conveniently located near amenities and you have direct access to the rail trail right from your very own backyard. Don't miss the opportunity to make this meticulously maintained residence your own! (id:37841)
Pay It Forward Realty
49 Corbett Drive
Belgrave, Ontario
Introducing a stunning custom-built home that checks all the boxes for a perfect family-friendly living experience. This beautiful property offers a spacious layout with 4 bedrooms and 3 bathrooms, providing ample space for everyone in the family to enjoy. One of the standout features of this home is the huge heated two-car garage, providing plenty of room for parking and storage. Situated on over an acre lot, this property also boasts a portion of the forest out back, which is owned and set up as a campfire escape. Imagine spending evenings under the stars, enjoying the warmth and coziness of a campfire right in your own backyard. Inside, the home features a well-designed layout that caters to the needs of a growing family. The basement includes in floor heat, a wet bar, and a ginormous rec room perfect for entertaining guests or enjoying a movie night with friends. The walk-out basement adds convenience and accessibility to the outdoor space, allowing for seamless indoor-outdoor living and easy access to the massive 10 person hot tub. The kitchen is a true highlight of this home, with stunning quartz countertops that add a touch of elegance. Whether you're preparing meals for the family or hosting a dinner party, this kitchen is sure to impress. Located on a quiet street, this property offers a peaceful and serene environment, away from the hustle and bustle of the city. With gas heat, you can enjoy efficient and cost-effective heating throughout the year. Don't miss out on the opportunity to own this remarkable custom-built home. Contact your REALTOR® today for more information and to schedule a viewing. Experience the perfect blend of luxury, comfort, and convenience in this exceptional property. (id:37841)
RE/MAX Land Exchange Ltd Brokerage (Wingham)
410 Northfield Drive W Unit# C13
Waterloo, Ontario
ARBOUR PARK - THE TALK OF THE TOWN! Presenting new stacked townhomes in a prime North Waterloo location, adjacent to the tranquil Laurel Creek Conservation Area. Choose from 8 distinctive designs, including spacious one- and two-bedroom layouts, all enhanced with contemporary finishes. Convenient access to major highways including Highway 85, ensuring quick connectivity to the 401 for effortless commutes. Enjoy proximity to parks, schools, shopping, and dining, catering to your every need. Introducing the Hazel model: experience 690sqft of thoughtfully designed living space, featuring 1 spacious bedroom + den, a modern 4pc bathroom, and a walk-out patio. Nestled in a prestigious and tranquil mature neighbourhood, Arbour Park is the epitome of desirable living in Waterloo– come see why! ONLY 10% DEPOSIT. CLOSING JULY 2025! (id:37841)
RE/MAX Twin City Faisal Susiwala Realty
410 Northfield Drive W Unit# D1
Waterloo, Ontario
ARBOUR PARK - THE TALK OF THE TOWN! Presenting new stacked townhomes in a prime North Waterloo location, adjacent to the tranquil Laurel Creek Conservation Area. Choose from 8 distinctive designs, including spacious one- and two-bedroom layouts, all enhanced with contemporary finishes. Convenient access to major highways including Highway 85, ensuring quick connectivity to the 401 for effortless commutes. Enjoy proximity to parks, schools, shopping, and dining, catering to your every need. Introducing the Hazel model: experience 690sqft of thoughtfully designed living space, featuring 1 spacious bedroom + den, a modern 4pc bathroom, and a walk-out patio. Nestled in a prestigious and tranquil mature neighbourhood, Arbour Park is the epitome of desirable living in Waterloo– come see why! ONLY 10% DEPOSIT. CLOSING JUNE 2025! (id:37841)
RE/MAX Twin City Faisal Susiwala Realty
610 Wallace Avenue N
Listowel, Ontario
Welcome to 610 Wallace Avenue North in Listowel, with over 2500 square feet above grade, this home features four bedrooms and three bathrooms. As you step inside, the spacious living areas, hardwood floors and the gourmet kitchen, adorned with exquisite touches from heirloom cabinetry, immediately captivates. The living room opens up to the second floor where there are two full bathrooms and four bedrooms, including a master en-suite with a spacious walk-in closet. Ideal for entertaining, this home features a formal dining area, a rec room, and comfortable outdoor spaces. The backyard is a retreat in itself, with a recently added concrete patio completed by Reesors Landscaping, along with a large deck. The charming wrap-around porch contributes to the home's curb appeal, providing a perfect spot to enjoy your afternoon coffee. Conveniently located just a few minutes' walk from downtown Listowel and the Memorial Park. Contact your agent today to arrange a showing. (id:37841)
Keller Williams Innovation Realty
410 Northfield Drive W Unit# C2
Waterloo, Ontario
ARBOUR PARK - THE TALK OF THE TOWN! Presenting new stacked townhomes in a prime North Waterloo location, adjacent to the tranquil Laurel Creek Conservation Area. Choose from 8 distinctive designs, including spacious one- and two-bedroom layouts, all enhanced with contemporary finishes. Convenient access to major highways including Highway 85, ensuring quick connectivity to the 401 for effortless commutes. Enjoy proximity to parks, schools, shopping, and dining, catering to your every need. Introducing the Aspen model: experience 675sqft of thoughtfully designed living space, featuring 1 spacious bedroom + den, a modern 4pc bathroom, and a walk-out patio. Nestled in a prestigious and tranquil mature neighbourhood, Arbour Park is the epitome of desirable living in Waterloo– come see why! ONLY 10% DEPOSIT. CLOSING JULY 2025! (id:37841)
RE/MAX Twin City Faisal Susiwala Realty
76 Logan Avenue
Toronto, Ontario
Nestled within Leslieville's vibrant and trendy community, this 1,783 square foot three-story freehold townhouse epitomizes urban living infused with small-town charm. You're greeted by a sense of warmth and comfort as you enter this home. The bright main floor flows smoothly, and the open-concept design is ideal for entertaining family and friends. New hardwood floors from 2020 guide you through an inviting layout featuring a modern kitchen, cozy living space, and a functional dining area. The kitchen boasts plenty of cabinets, counter space, and a convenient breakfast bar perfect for casual meals. Through terrace doors, the backyard invites you to relax and enjoy everyday gatherings. The second storey has two generously sized bedrooms, laundry facilities, and a full bathroom. One of the bedrooms has a terrace door, unveiling a window balcony with a view of the home's immediate surroundings. The third floor has the primary bedroom sanctuary with an ensuite bathroom, a rejuvenating whirlpool tub, and a spacious walk-in closet. The bedroom also leads to an open deck area, perfect for morning coffee or romantic evenings under the stars. When you step outside onto the deck, you'll be greeted by a stunning view of the CN Tower and the city lights. The finished basement has an inlaw capabilty with another bedroom, living room, 4 piece bath and kitchen. Beyond this lovely home lies a vibrant community filled with camaraderie and neighbourly spirit. Despite its bustling urban landscape, Leslieville exudes a quaint small-town feel—a rare gem in the heart of Toronto. With a single garage accessible from the rear laneway, parking is convenient and stress-free. In essence, this townhouse epitomizes the perfect fusion of comfort, beauty, and community—a sanctuary where modern luxury meets small-town charm, where every moment is infused with the energy of Leslieville's eclectic local scene, and where the tranquillity of home complements the allure of urban living. (id:37841)
RE/MAX Twin City Realty Inc. Brokerage-2
RE/MAX Twin City Realty Inc.
584446 Beachville Road
Beachville, Ontario
This beautiful brick bungalow located in the prime location of Beachville offers plenty of room for the growing family! Escape the busy city life and relax on this large lot with mature trees that backs onto open green space. Conveniently located just a few minutes to the 401, and just 10 minutes outside of Woodstock and Ingersoll with all of their amenities. On the main floor you can enjoy the open kitchen and living area complete with 3 bedrooms and a 4-piece bathroom, all carpet free! The finished basement offers a beautiful office with the potential for a fourth bedroom that includes a walk in closet, and an oversized rec room ready for you to add your finishing touches! With the large enclosed laundry and utility rooms downstairs they offer plenty of storage space to keep your living areas nice and clean. There is a large parking area next to the driveway and garage that is perfect for storing any large trailers without limiting the driveway use. The backyard features a fully enclosed yard, poured concrete patio, large hard top gazebo, and a fire pit ready for you to start creating some great memories this summer! (id:37841)
Gale Group Realty Brokerage Ltd
89 Grand Bend Road
Freelton, Ontario
Year round home in a leased land resort with indoor pool facilities and outdoor pool and much more! If you are dreaming of living in a cabin in the woods only 15 minutes from Hamilton, here it is! Cozy, picture perfect open concept year round cabin with brand new huge bathroom. Located inside the Ponderosa Nature Nudist Resort, this unique property has much to offer including 98 acres of trails, park areas, forest, restaurant, bar, indoor pool and spa, outdoor pool, tennis courts, bocce, garbage and recycling program, dog run areas, security gated living, a fun social calendar of events and a fabulous community. This 4 season home comes complete turn key with everything you need including appliances and all of the furnishings. Quiet and private allocated land space yours to create gardens as you please. Beautiful setting. Durable laminate floors and solid pine walls and ceiling show off a gorgeous maple kitchen with a huge butcher block chefs dream island. New electrical wiring, panel and new plumbing. Currently set up as on open concept with easy conversion to separate bedroom space. Brand sparkly new bathroom with stand up shower, new vanity fixtures lighting and toilet. Large lot with mix of grass lawn and forest. Older shed on property with good bones. Monthly fees include rent, taxes, water, membership, use of all facilities, parking, garbage recycling program. Located inside the Ponderosa Nature Nudist Resort. (id:37841)
Royal LePage Brant Realty
2986 Maclean Lk N S Rd
Coldwater, Ontario
For more info on this property, please click the Brochure button below. Escape to this turnkey lakeside retreat, where soaring ceilings and panoramic lake views greet you. Situated on 1.4 acres of pristine landscape, with 300’ of west-facing frontage, this property promises awe-inspiring sunsets. Meticulously designed with both style & functionality, this home offers a large chef kitchen, open concept living area, six bedrooms, and six bathrooms. Great room with vaulted ceiling & wood beams, 30 ft floor-to-ceiling windows and stone fireplace. The kitchen features top of the line appliances, quartz countertops & backsplashes, large island with heated quartz countertop & a walk-in pantry. Large laundry room on the main floor has quartz countertop and built-in appliances. Completing main area is a 4-season Muskoka Room where you can enjoy panoramic lake views. Listen to the loons on large outdoor covered porch with stone fireplace & glass railings. The primary suite is tucked away for added privacy and features enchanting lake views, private balcony, vaulted wood ceiling and beams, floor to ceiling stone gas fireplace and a walk-in closet. The spa-like bathroom will impress, with dual vanity, custom glass shower, Smart toilet and lake views from the soaker tub. Wide open lake views can be enjoyed from every bedroom in the house. Main floor and ensuite feature in-floor heating. Spending summer days on the waterfront is easy with a natural sandy walk-in and deep water off the dock. The dock features a covered boat port with boat lift. Enjoy attached oversized 3-car garage equipped with LED lighting and outlet for charging EV plug. Luxury Lakeside living at its finest! (id:37841)
Easy List Realty
931 Glasgow Street Unit# 31b
Kitchener, Ontario
This townhouse is a gem! With three bedrooms and two baths, it's perfect for families or those who enjoy having extra space. And being carpet-free is a great feature for easy maintenance and cleanliness. Its proximity to amenities like shopping, schools, and public transportation adds convenience to daily life. It an ideal home for someone looking for comfort and accessibility in a vibrant community. Book your viewing today! (id:37841)
Royal LePage Wolle Realty
18 Anita Drive
St. Clements, Ontario
This stunning executive-style statement home is located in a luxurious country paradise just minutes from the city. It features 11-ft ceilings, cove moldings, hardwood plank & ceramic flooring on the main level, and more than 5,000 sqft of living space. This distinguishing home rests on a .04-acre professionally landscaped lot with picturesque views backing onto lush farm fields. One of the many focal points is a haven for culinary enthusiasts - the gourmet kitchen. It features two islands, Cabria Quartz countertops, ample cabinetry, high-end built-in appliances including an espresso machine, a gas stove with pot filler, and so much more. It seamlessly transitions into the family room, which has sliding doors leading to a custom-built 3-season sunroom, which, in turn, leads out to a composite deck & patio, a fire pit, and beautifully landscaped east-facing oasis - perfect for coffee at sunrise or evenings stargazing surrounded by sounds of nature. The formal dining and great room offer versatility with enough space to incorporate a home office if desired. The luxurious primary bedroom serves as a spacious retreat, featuring the requisite walk-in closet and impeccably updated spa-like ensuite. Next to the primary is a second bedroom with its own ensuite and large closet. The fully finished basement has a separate entrance from inside the garage and offers a spacious in-law suite with full kitchen, 2 bedrooms, a 3-piece bathroom, and laundry - ideal for visitors or multi-generational living. There’s also a large, bright recreation room fully equipped for entertaining, with a full bar and pool table. The pièce de resistance down here is a temperature-controlled wine cellar! The triple-car garage features ample space for vehicles & toys PLUS a 5,000-lb hoist for car enthusiasts. Wi-Fi controlled Gemstone Lighting illuminates the exterior soffits providing seasonal ambiance. This home seamlessly blends luxury, space and adaptability to accommodate your unique lifestyle. (id:37841)
Davenport Realty Brokerage (Branch)
417-421 Victoria Street N
Tweed, Ontario
Live and Work Opportunity, OR Purchase as an Investment Property and Lease both Sides. This Property offers a Residential Unit and it is attached to modern and fully renovated Commercial Space(approximately 4,644ft2) with Full Commercial Kitchen and Main Area which is currently being used as a Bowling Alley - 5 Pin Bowling - With 6 Lanes - Perfect for League Play / Parties & Events! This Retail Space can remain a Bowling Alley and comes fully equipped OR it can be changed to suit your own needs and desires, as many uses are permitted! This property is located at the North End of the Downtown Corridor in Tweed and is directly on main street /Hwy 37 is a main Hwy Corridor Between Toronto and Ottawa, and backs onto the mighty Moira River, just north of the Dam! The Property has Commercial Grade, 3 phase power and all of the electrical has recently been updated (1 panel for the property). New Commercial Kitchen and 2 - 2 pc bathrooms. There are 2 separate furnaces w A/C - on the residence side. The commercial side has recently been re-insulated with Blown in insulation and the storage area above is gi-normous and is now fully usable! This property offers loads of possibilities including a beautiful - fully renovated residential one level 2 bedroom (Est. 946 SQFT) dwelling with a cozy covered back deck and a lovely and very private back yard which backs onto Moira River! The home is a fabulous open concept Kitchen, Dining Room & Living Room, Featuring a Modern and Bright Updated Kitchen w Island! Great Turn-key Opportunity! **** EXTRAS **** Commercial grade, 3 phase power and all of the electrical has recently been updated (1panel for property ). New commercial kitchen and 2- 2 pc bathrooms. There are 2 separate furnaces with A/C - on the residence side. (id:37841)
Royal LePage Proalliance Realty
152 Linwood Avenue
Port Colborne, Ontario
Serene, sweet, and ripe for the picking is this charming, formerly side by side two unit 2+2-bedroom raised bungalow with separate entrances in the desirable and appropriately named area of Sugarloaf! Whether you are a First Time Buyer, Empty Nester or Investor you will appreciate the great features and potential that this single detached home on a huge 80x140 lot with large & bright country kitchen and cozy living room with natural fireplace and brand new furnace has to offer nestled in a quiet and serene area of Port Colborne only blocks away from beautiful H.H. Knoll Lakeview Park & Pavilion and Sugarloaf Harbour Marina on sparkling Lake Erie. There is further potential in the partially finished basement to have a workshop, recreation room or with some imagination, the space could be converted into another unit with its own entrance. The possibilities are endless so visit this unique home soon to discover why you should make 152 Linwood Avenue your next home! (id:37841)
RE/MAX Real Estate Centre Inc.
5073 Weslemkoon Lake Road
Tudor & Cashel, Ontario
Acreage: Sit back and relax; take in the wildlife swimming and playing in the pond from your front deck. Explore and listen to the stillness of nature through your twenty acres of land or quad through the nearby Crown land for an adventure. Take your boat down to Weslemkoon Lake, only minutes away, and go fishing for the day. This home features one-level living with an open-concept kitchen, dining room, living room, full bath, two bedrooms, and a laundry closet. The walk-out basement includes a bedroom, utility room and large family room with an airtight to create a warm and cozy ambiance in the colder weather. With plenty of indoor and outdoor storage, this is a great place to unwind and make your next home or cottage! **** EXTRAS **** Generator hook up (id:37841)
Reva Realty Inc.
1339 Demers Avenue
Kingston, Ontario
Welcome to 1339 Demers Ave in beautiful Kingston. Brand new 3 bedroom, 2.5 bathroom townhome by Tamarack Homes. New stainless-steel appliances and quartz counters will make your kitchen ideal for entertaining. Cozy up to the gas fireplace in the living room with beautiful hardwood floors. Upstairs you will find the primary bedroom with walk in closet, ensuite with glass shower and soaker tub. Two addition spacious bedrooms, full bathroom and laundry room with new washer and dryer are also located on the upper level. The basement has lots of storage and a finished rec room to enjoy. Close to all amenities and walking distance to great schools, dining, theatre, and shopping. (id:37841)
Exit Realty Group
103 - 175 Haig Road
Belleville, Ontario
Great east end one bedroom condominium unit. Unit has recently been painted with new flooring throughout. Patio Doors off the living room lead to a small patio at the rear of the building overlooking the condo lawn and trees. This unit would make a great place to live for both those starting out and for the retired person looking to simplify life and enjoy easy living. The unit has an a/c wall unit (similar to a window a/c unit) and one assigned parking space. There are plenty of parking spaces for your guests. This is a secure building with an elevator. (id:37841)
Royal LePage Proalliance Realty
66 Williams Road
Stirling-Rawdon, Ontario
Welcome home to this less than 2 year new main fl living home on 35 acres of rural beauty. Stunning stamped concrete floors move seamlessly throughout the open-concept kitchen, dining and living room. There are 3 good sized bedrooms, and primary bedroom has walk out and enjoys a ""cheater"" ensuite. Set back off a quiet road between Stirling and Marmora this accessible home offers Radiant floor heating in both the house and finished approx 27 x 24 ft garage, plus home has Mitsubishi heat pump as well! Additional lg 2 pc bath plus a tidy laundry room with good storage gives you everything for main floor living and it's Wheelchair accessible too! Patio doors off kitchen dining area welcome you to relax on the sunny back deck and survey your domain! if you prefer shady lounging, the covered front porch is perfect for leisurely afternoons. Enjoy a bon fire under a canopy of stars and toast marshmallows with the kids creating years of memories! 10 mins to shops or 15 mins to hospital in Campbellford. This is one to see! **** EXTRAS **** current assessed as vacant land only. (id:37841)
Century 21 United Realty Inc.
12 Clayton John Avenue
Brighton, Ontario
Open House Sundays 2:30-4:00 PM. Open House to take place at 5 Mackenzie John Crescent. Welcome to the Beech model currently under construction at Brighton Meadows! Fully finished up and down this model is approximately 1296 square feet plus lower level. Featuring a stunning custom kitchen with island, open concept dining/living, walk-out to back deck, primary bedroom with walk-in closet and ensuite. Forced air gas, central air, HRV, carpet free main floor. These turn key homes come with an attached double car garage with inside entry and sodded yard plus 7 year Tarion New Home Warranty. Located less than 5 mins from Presqu'ile Provincial Park with sandy beaches, boat launch, downtown Brighton, 10 mins or less to 401.Diamond Homes offers single family detached homes with the option of walkout lower levels & oversized premiums lots. Customization is still possible with 2024 closing dates. (id:37841)
Royal LePage Proalliance Realty
8 Durham Street S
Cramahe, Ontario
Escape to 8 Durham St South, a delightful bungalow featuring 2 bedrooms and 1 recently renovated bath with a luxurious deep soaker tub and laundry facilities. The kitchen boasts stainless steel appliances, a generous farmhouse sink, and an island with cutting-edge block countertops. The open main floor plan includes a dining area and a living room with a cozy wood-burning fireplace. Relax in your own screened-in 3-season porch and savor the refreshing lake breeze while listening to the soothing waves of Lake Ontario. Public swimming access is available on a sandy beach just steps from your front door. Whether you're seeking a full-time residence or a weekend retreat, this is the perfect escape. Located just minutes east of The Village of Colborne and 10 minutes from Brighton, with convenient access to the 401. **** EXTRAS **** Hard wood flooring throughout main living area, vinyl flooring in bedrooms, Heat Pump heating & cooling system. (id:37841)
RE/MAX Rouge River Realty Ltd.
109 Prinyers Cove Crescent
Prince Edward County, Ontario
Have you been dreaming of owning a year round waterfront cottage/home? Then check out this special property, situated in a popular waterfront community in Prince Edward County, accessible year round on municipally maintained roads. Featuring level shore fronting on Adolphus Reach close to Lake Ontario to the East and the Bay of Quinte to the West, this pretty property offers a lovely home with spectacular water views. Featuring two bedrooms with custom designed closets, an office/studio with lake views - could be a third bedroom, 4 piece bath with shower and claw foot tub, custom-designed kitchen and dining room, 2 pce powder room, bright and cheery family room with cozy wood-burning fireplace and walk out to an expansive private deck overlooking the lake. The front entry opens to a cozy living/sitting room - an ideal space for a home office! This lovingly-maintained home was thoughtfully designed and is wheel chair adaptable. For the boater, a boat launch is available close by in the residents' park. Located in a picturesque area of The County, with scenic drives and many wineries and eateries within a short distance. Have a look at the photos and make an appointment for your personal visit! **** EXTRAS **** Some pieces of furniture may be available (id:37841)
RE/MAX Quinte Ltd.
37 Essex Drive
Belleville, Ontario
Lovely 4 bed, 3 bath bungalow, finished up and down, and main floor laundry. Front living/office area with vaulted ceiling and big window for loads of natural light. Bright kitchen with ample cupboards, backsplash (2021) island, stainless steel appliances, dining area to deck and fully fenced yard with 2 gates. 3 beds on the main with new flooring, primary bedroom with 3 pc ensuite and walk-in closet. Lower level rec room, additional bedroom and 3 pc bath with new flooring. **** EXTRAS **** Roof 2022 (id:37841)
Royal LePage Proalliance Realty
173 Hibernia Street
Cobourg, Ontario
Live by the lake & make it your own! This solid brick, Jackson style home is full of potential. Just steps from Lake Ontario, the beautiful Cobourg beach, and your ideal downtown dining & amenities. This 1-3/4 storey brick home offers a cozy, yet functional layout with two bedrooms & a bathroom on the upper level. Private driveway, unfinished basement, tons of potential. (id:37841)
Royal Heritage Realty Ltd.
824 Maple Drive
Smith-Ennismore-Lakefield, Ontario
Great family home in the heart of Ennismore. This 3 bedroom, 2 bath home is within walking distance of school, rec centre, library, curling club and more. Enjoy the sunlight all year round in the sun room or walkout to the bi-level deck for summer time relaxing and viewing the perennial gardens. The newly finished huge recreation room with corner brick gas fireplace is perfect for family fun or entertaining. There is also a 3 pc. bath conveniently located on this level. The spacious double garage has automatic openers and offers direct entry to the house. Don't miss out making it your own. (id:37841)
RE/MAX Hallmark Eastern Realty
60 Bedford Street
Port Hope, Ontario
Step into a realm of timeless elegance with this elite heritage home nestled in the historic heart of Port Hope. Overflowing with character and old English charm, this enchanting home tells a story in every detail. With 3 bedrooms and 4 bathrooms, this home effortlessly combines modern comfort with classic allure. The formal living room flows into the expansive dining room packed with original touches. Entertain in style in the finished lower level family room, with a walk-out to the expansive back deck overlooking the fenced yard and lower ravine. Upstairs, a cozy sitting room awaits, its doors opening onto a stone patio nestled within the lush gardens. With panoramic views of the ravine, the property boasts a rare sense of privacy, yet convenience is never compromised, with downtown shopping, 401 access, and all amenities just moments away. Indulge in the timeless charm of this heritage gem, where every detail whispers of a storied past and promises an exquisite future. (id:37841)
Exp Realty
54 Parkside Road
Belleville, Ontario
Located on a quiet dead-end road in the desirable Montrose Community. Well cared for Custom All Brick Bungalow sits on a 118 Ft wide, 1/2 Acre Lot, Beautifully Landscaped w Large Composite Decking and Above Ground Pool. Large welcoming Entry leads to Great Room with Gas Fireplace and lots of windows that Overlook the Deck, Gazebo & Private Backyard. Main floor features Gleaming Hardwood Floors throughout and includes a second Living-Room, Large Eat-in Kitchen, Separate Dining Room & Main Floor Laundry Room. Huge Primary w 3-pcs Ensuite and 2 additional generous-sized bedrooms across from the new 4-pcs Bathroom with Double Sinks. Fully Finished Basement w Theatre & Games Area and a Fourth Bedroom. Beautifully updated Hardwood Flooring, Stunning New Front Door, Pot Lighting, Gorgeous Marble Tile, Two Updated Bathrooms, and a Metal Roof. 8-year old Septic System, Interlock-banded Driveway leads to the oversized Double-Car Garage. Close to Bay of Quinte, the Best Schools, and Easy Access to Shopping & Hwy 401. **** EXTRAS **** Pool Liner-3 years old. (id:37841)
Royal LePage Proalliance Realty
6 - 18 Chapel Street
Cobourg, Ontario
RARE 3 Bedroom + Den Exceptional Condo in Downtown Cobourg's Heritage Area. This Restored Building was Once the Sunday School to the Neighbouring Church from 1883 until the Late '60's. It was Later Converted into Cobourg's Old Library until it was Thoughtfully Restored into Condos in the late '90's. This Unit has Exposed Beams & Brick, Vaulted Ceilings, Glass Block Windows, Pine Floors & A Unique One of a Kind Curved Staircase. Ground Floor Entrance Welcomes you to the Open Concept Living/Dining/Kitchen with SS Appliances, Gas Fireplace & Private Patio off the Den. Large Primary with 4 Pc En-Suite Featuring Heated Floor, Jacuzzi Tub, Separate Shower & Dressing Area w Cedar-Lined Cabinet. 2nd Floor Laundry with Sink, 3 Pc Bath, 2 Bedrooms (Offices?), Ample Storage & a ""Bonus"" Fully Furnished Loft Round Out the Second Level. The Loft Overlooks one of the Bedrooms and has a Skylight and a Metal Railing From the Old Library, a Fun Spot for the Kids! Exclusive Parking with Level 2 Electric Vehicle Charger on Title. Over 2000 Sq.Ft. of Luxury Living at ""Residences of the Old Library,"" in the Heart of Cobourg and Steps from it's Famous Beach, Marina, Shop & Cafes. A MUST SEE CONDO +++ **** EXTRAS **** Level 2 Electric Vehicle Charger on Title for this Unit. Small Unlocked Storage Area in Basement. Loft Area is a Great Play Area for Kids. Two Common Sheds. (id:37841)
Royal Service Real Estate Inc.
100 Island 12
Havelock-Belmont-Methuen, Ontario
Very very private Jack Lake Island property! This original Whitmore, 3 season, 2 bedroom Cottage is on a 1.155 acre, North East facing natural lot, surrounded by crown land on a large island on Jack Lake. This is a perfect property for a person that loves privacy and would enjoy restoring or upgrading the existing cottage. There is a boat house on the lot. The waterfront is good for swimming and fishing. Experience beautiful island views and sunrises from the dock. Dubbed ""Idle Hour"" by the original owners. **** EXTRAS **** Currently No Hydro To The Lot. \"As Is\" Where Is\". (id:37841)
Bowes & Cocks Limited
No Favourites Found
The trademarks REALTOR®, REALTORS®, and the REALTOR® logo are controlled by The Canadian Real Estate Association (CREA) and identify real estate professionals who are members of CREA. The trademarks MLS®, Multiple Listing Service® and the associated logos are owned by The Canadian Real Estate Association (CREA) and identify the quality of services provided by real estate professionals who are members of CREA.
This REALTOR.ca listing content is owned and licensed by REALTOR® members of The Canadian Real Estate Association.





