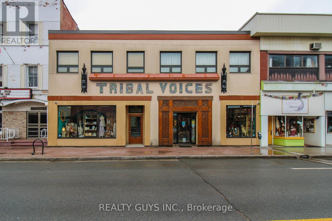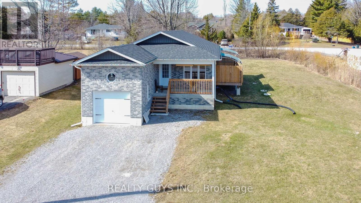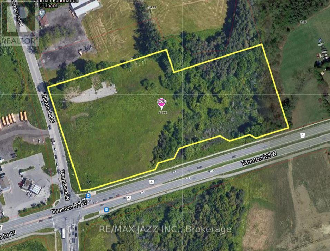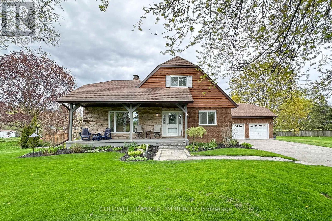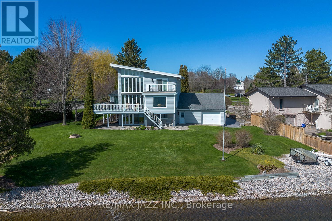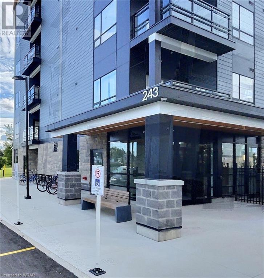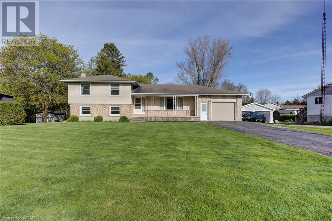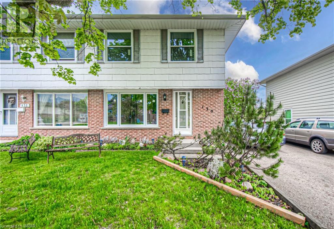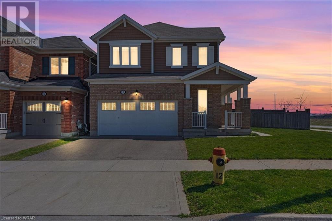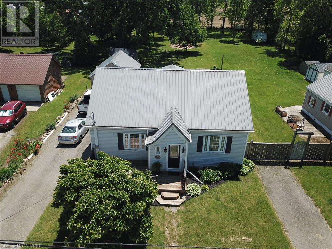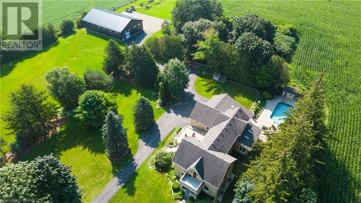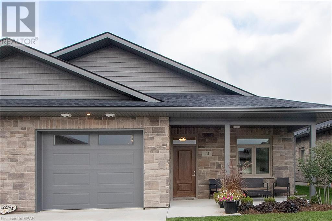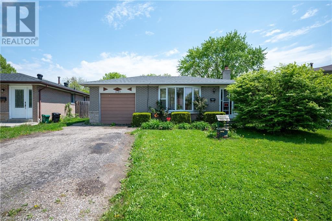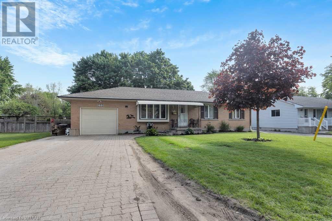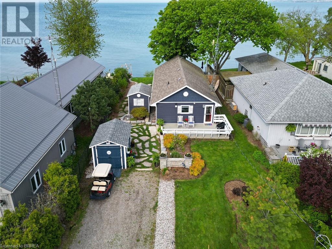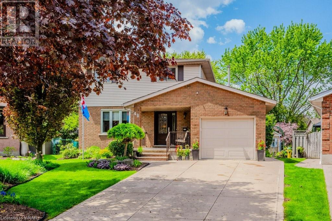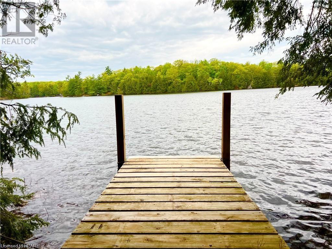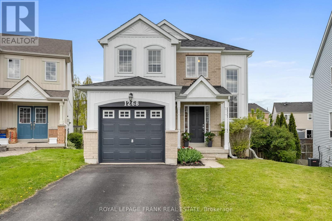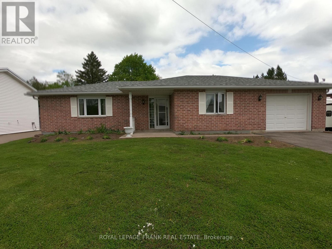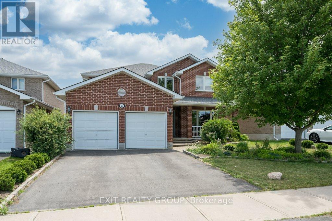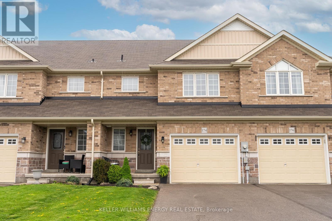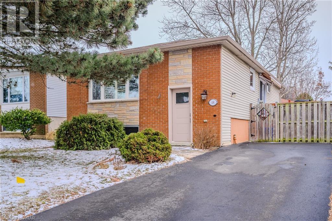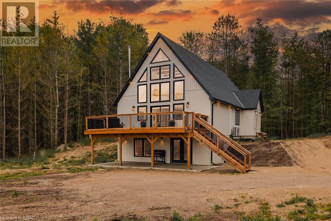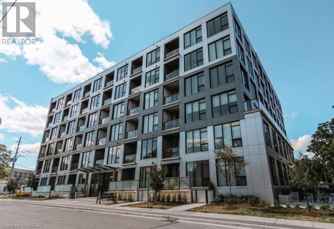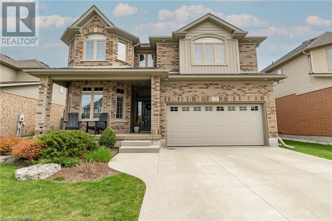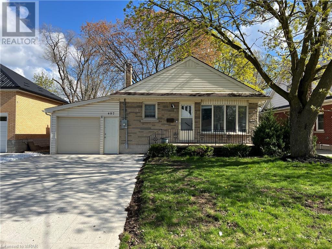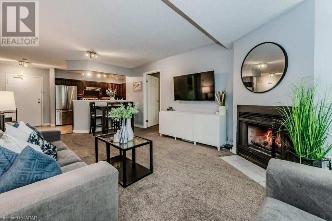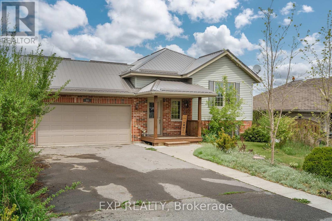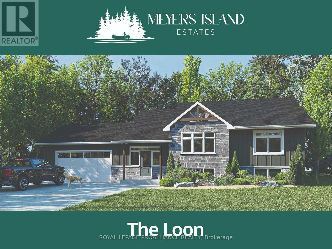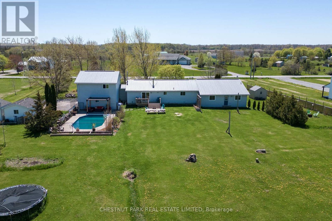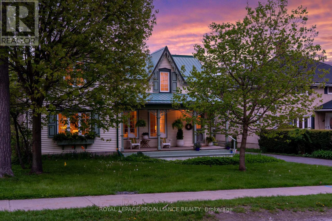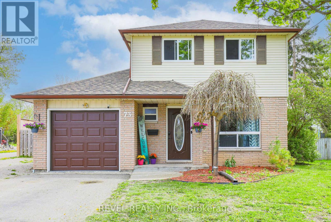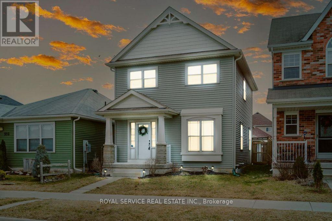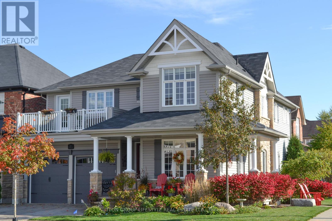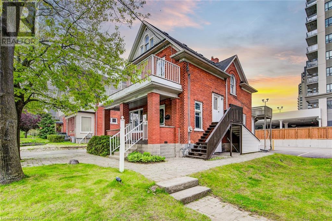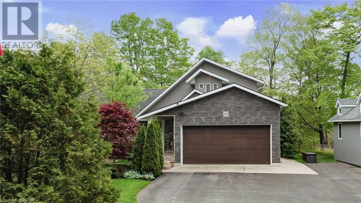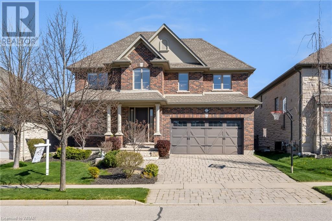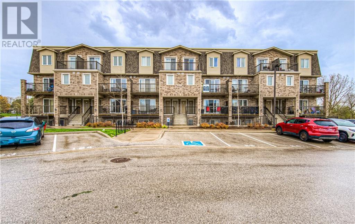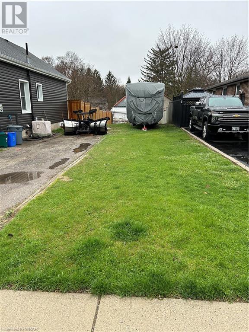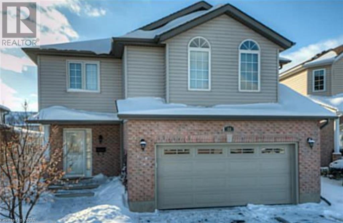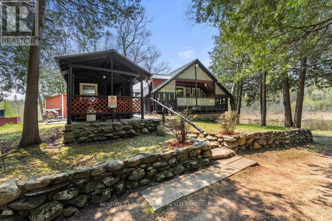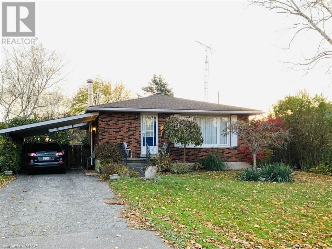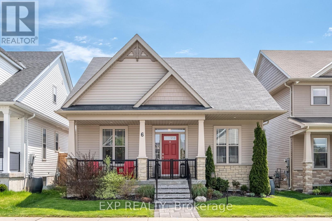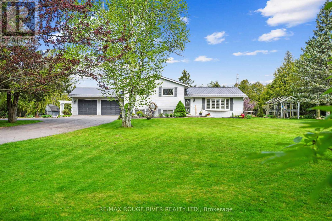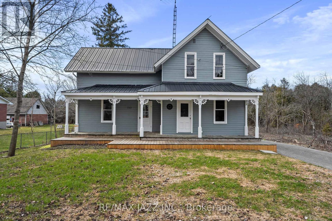LOADING
179 Charlotte Street
Peterborough, Ontario
RARE FIND!!!! SO MANY OPPORTUNITIES HERE. (Located by the new quaker oats out door rink and community park)THIS BUILDING IS IMMACULATE AND SIDES ONTO JACKSON CREEK WHICH CAN POSSIBLE CREATE SOME STUNNING FUTURE IDEAS. Main floor offers 2 store fronts and approx 3080 square ft of Retail space, 1300 square ft of office/staff room/storage plus a large basement and approx 2849 sq ft of warehouse with rear access to the back parking lot. The second floor has 4 - 1 bedroom apartments. THIS BUILDING IS IN EXCELLENT SHAPE AND HAS POTENTIAL PLUS. IF YOU CAN BE CREATIVE AND TAKE ADVANTAGE OF THE BEAUTIFUL VIEWS OF THE CREEK THAT COULD MAKE THINGS EXCITING. In 2023 Apartment income-$48,600.00, taxes-$15,591.05, water and sewer $2084.20, Heat-$2,084.20 and Hydro-$7,096.20. Business not for sale just the building. Business will be moving to multi smaller locations. Seller may rent back for a while at an agreed upon price. (id:37841)
Realty Guys Inc.
5 Mackenzie John Crescent
Brighton, Ontario
Open House Saturday 12:30-2:00 PM. The Brighton Meadows Subdivision is officially open and Diamond Homes is offering high quality custom homes. This hickory model is on display to view options for pre-construction homes. Showcasing ceramic floors, 2 natural gas fireplaces, maple staircase, 9 Foot patio door. Spectacular kitchen w/ quartz countertops, cabinets to ceiling with crown moulding, under valence lighting, pot drawers, island with overhang for seating. Other popular features include primary suite with ensuite bath (glass and tile shower), walk-in closet, spectacular main floor laundry room off mudroom. Forced air natural gas, central air, HRV. Many options and plans available for 2024 closings! Walk-out and premium lots available! Perfectly located walking distance to Presquile Park. 10 minutes or less to 401, shopping, and schools. An hour from the GTA. (id:37841)
Royal LePage Proalliance Realty
223 Crosby Drive
Kawartha Lakes, Ontario
LAKEVIEW ESTATES . A WATERFRONT COMMUNITY JUST OUTSIDE BOBCAYGEON. ENJOY THE GORGEOUS WATERFRONT PARK JUST WALKING DISTANCE FROM YOUR HOME. This open concept bungalow is only 3 years old and sits on a nice 100ft by 150ft lot. Main floor great room with gleaming over sized tiles and cathedral ceilings with pot lights offers cozy living room with sliding doors to a large side deck, nice sized kitchen with lots of cupboards, plus foyer with walk out to the garage , 2 nice sized bedrooms (with primary having sliding doors to deck) and a 5pc bath. Lower level is filled with natural light, 9 ft ceilings, R36 spray foam walls, sub floor under flooring plus offers a huge family room, large bedroom, 2 pc bath with laundry, cold storage room and storage. GOOD VALUE HERE. Please note: the waterfront park is run by the association which there is an approximately a $60 fee per year which gives you access to the 5 acre community park which has boat launch, beach and picnic area. The docks are on a first come basis when they come available and there may be separate fee for them. Possible Seller take back. (id:37841)
Realty Guys Inc.
1395 Thornton Road N
Oshawa, Ontario
Prime Commercial Corner Property at the Gateway to Oshawa. One of the last commercial properties between Oshawa and Whitby. Special commercial zoning allows for a number of uses, retail, office, automotive, self-serve storage, retail warehouse etc. Site has approximately four acres of developable land. Services at the road, water, sewer and natural gas. Super high traffic counts, approx 30,000 vehicles per day, Could be great gas station, c/store w/ food site. Approximately 4 Acres of Developable Land. **** EXTRAS **** Plaza design completed by owner for 32,000 sqft plaza with stand alone drive thru. Close to Oshawa airport, hwy 407, Ontario Tech University. Rare opportunity to purchase this kind of parcel. Do not walk property without appt. (id:37841)
RE/MAX Jazz Inc.
59 Mccallum Street
Clarington, Ontario
You and Your Family Could be Happy at Home in Hampton Enjoying the Hot Summer Days Around the Beautiful Inground Pool! This Custom Family Home Located on a Quiet Family Friendly Street is the Perfect Retreat for A Growing Family. The Main Floor Features A Sprawling Family Eat-In Kitchen with Large Windows Looking out into the Backyard (with No Neighbours Behind). The Dining Room has a Walk-out to the Deck & Pool Area with Stunning Gardens. The Living Room Boasts a Large Stone Fireplace, Cathedral Ceilings, Open to the Dining Room & Kitchen Area. There is a 4th Bedroom Located on the Main Floor of the Home. The Second Floor Features the Primary Bedroom that Overlooks the Main Floor Living Room with His and Her Closets. Spacious Second Bedroom with A Large Closet & Window. The Lower Level of the Home is the Perfect Space for Entertaining Guests! Beautiful Wet Bar, Stone Fireplace, A Separate Games Area, and a Workshop. An Amazing Feature of the Lower Level is the Relaxing Spa Area with a Soaker Tub, Separate Shower and a Beautiful Sauna. The Outdoor Area is Beautifully Landscaped with Many Gardens, A Fully Fenced Inground Pool, and Large Trees to Give Plenty of Privacy. Oversized and Insulated Double Car Garage. Driveway is Large Enough to Handle All of Your Guests that Would be Coming to Visit you at your Beautiful Country Home. This Home is in a Great Location, Hampton is a Beautiful Little Community that is Close to All Amenities in Bowmanville or Oshawa, Close to Restaurants, 407, Schools, Community Centre, and Just a Quick Zip to the 401. This is the Perfect Place to Just Sit and Relax in the Peace and Quiet on Your Front Porch and Enjoy your Morning Coffee. **** EXTRAS **** Open House This Saturday, May 18th from 2-4pm! See You There! (id:37841)
Coldwell Banker 2m Realty
273 Stephenson Point Road
Scugog, Ontario
Stunning Waterfront Residence - Unmatched Panoramic Views of Lake Scugog - Prime Water Frontage for Exceptional Swimming, boating and simply relaxing. Embrace the Lifestyle of Your Dreams! Spacious Open Concept Design offers Lake Views from Nearly Every Space within this lovely home. Second Level Boasts 2 Bedrooms, including an Open Concept Primary Bedroom that features a W/I Closet in which leads to the updated and a welcoming 4-Piece Ensuite. Main Floor Boasts a Generous Kitchen combined with a breakfast area that has heated floors & yet another Picture-perfect view. Separate Dining Area, a 3rd Bedroom, as well as a 3 Piece Bathroom are found on this level. All of these features are only out done by the jaw dropping view while seated in the living room that has a 2 story Glass wall. The lower level is an area that provides both comfort and convenience. Direct access to the 2 Car Garage. 2 Piece powder room, Utility area, Laundry, and so much more additional storage. There is a W/O to Interlock patio & a gas fireplace to take the chill off those late fall days & sun-drenched spring mornings. **** EXTRAS **** Boat House has a Marine Railway allowing for quick boat launches & fantastic easy storage. 2 Car Garage is attached, Irrigation system on Lakeside yard. 200 Amp Electrical Service -High Efficiency Furnace 18 - A/C 18 Lvng Rm Windows 18 (id:37841)
RE/MAX Jazz Inc.
243 Northfield Drive Unit# 511
Waterloo, Ontario
Welcome to your dream condominium unit, where modern elegance meets comfort & convenience. This meticulously designed 2 Bed, 2 Bath residence offers the perfect blend of luxury & functionality, making it an ideal haven for those seeking a sophisticated urban lifestyle. As you step inside, you'll be greeted by an open & inviting living space. The living room is bathed in natural light, creating a warm and welcoming atmosphere that's perfect for both relaxation & entertainment. The adjacent kitchen boasts sleek, contemporary design and is equipped with top-of-the-line appliances, ample counter space, and storage cabinets, making it a chef's delight. The 2 spacious bedrooms provide a tranquil retreat after a long day. The master suite features an ensuite bath for your privacy & convenience. Both bathrooms showcase modern fixtures & tasteful finishes, offering a spa-like experience. One of the standout features of this condominium unit is the insuite laundry, which adds to the convenience of daily living. Say goodbye to trips to the laundromat; now you can take care of your laundry needs without leaving your home. Step outside to the generously sized balcony, where you can enjoy your morning coffee or unwind with a glass of wine in the evening. The spacious balcony provides a private outdoor oasis, perfect for soaking in the views or hosting gatherings with friends and family. Parking is a breeze with your very own reserved parking spot, ensuring that you always have a secure and convenient place to store your vehicle. This condominium unit is not just a place to live; it's a lifestyle upgrade. Situated in close proximity to Conestoga Mall, the LRT (Light Rail Transit), lots of restaurants, Grey Silo Golf Club, Rim Park & major highways, you'll find yourself effortlessly connected to the vibrant heart of Waterloo and beyond. This place offers the perfect balance of comfort & luxury. (id:37841)
RE/MAX Twin City Realty Inc.
5961 Maple Lane Road
Gowanstown, Ontario
Nestled in the charming village of Gowanstown, this 3+1 bedroom, 2 bathroom home boasts a spacious 4 level sidesplit layout, which offers plenty of room for the whole family. Step inside and be greeted by a cozy eat in kitchen with views of the backyard and greenspace beyond. The main level is rounded out by the dining area and the inviting, living room with an abundance of natural light. The welcoming atmosphere carries through to the rec room on the lower level where you can curl up by the fireplace. The basement can be transformed to create additional living space or can be used as a workshop-the walk-up out to the garage provides added convenience. Located on a quiet cul de sac, with a recreation trail just steps away, this home offers a peaceful retreat from the hustle and bustle of daily life. But is still just minutes from the convenient amenities of Listowel and is an easy commute to Kitchener/Waterloo or Stratford. With plenty of space for everyone to spread out and relax, this is truly a place where cherished memories are created. Don't miss the chance to make this beautiful property yours! (id:37841)
Kempston & Werth Realty Ltd.
130 Hillmer Road
Cambridge, Ontario
VERY HARD TO FIND SEMI WITH WALK OUT BASEMENT! Welcome to 130 Hillmer Rd, located in Cambridge ON. This semi-detached 2-storey home features 3 bedrooms, 1 bathroom, a fully finished walkout basement! This home is move-in ready and waiting for its new owners! The main level features a spacious living room connected directly to the eat in kitchen! The kitchen area features stainless steel appliances, and ample amounts of countertop space for food prepping and cabinet storage! Head downstairs to the finished basement where another living space is located, as well as the laundry room and additional storage space and an exit out to the homes backyard space! The second level of the home features all 3 bedrooms and 4-piece bathroom, as well as a linen closet for additional bathroom storage! This home has undergone recent updates including all brand new windows (2023), has been recently painted, a new A/C unit (2023) an upgraded electrical panel as well as new flooring! Located in a family friendly neighborhood, near schools, parks, shopping and much more this is truly the perfect family home! Book your private viewing today! (id:37841)
RE/MAX Twin City Realty Inc. Brokerage-2
2 Shoreacres Drive
Kitchener, Ontario
Welcome to this gorgeous dream house! Nestled in an upscale community where you would love to spend quality time with your family. A perfect balanced home between nature and city with lots of trails and amenities around. Main floor boasts a large open concept area. Entire floor is carpet free with large living & dining room. Kitchen has lots of cabinetry space with upgraded quartz countertops. Over-sized breakfast bar. Access from dining to beautiful and well-maintained backyard. Oak staircases to 2nd floor. 2nd Floor offers a beautiful Primary bedroom with an en-suite along with 2 additional good-sized bedrooms. 2nd floor also offers additional family room with large windows. Light Fixtures are upgraded throughout the house. Unfinished basement offers a decent sized area for your home gym or kids play area and laundry is also located in basement. Fully fenced and well-maintained backyard is where you would love to spend all summer. It has huge side yard and ready for landscaping. Being a corner lot, makes this house look stunning and very bright. Highly rated schools in this neighborhood and lots of new plazas are scheduled to be built in near future. Don’t Miss it! (id:37841)
RE/MAX Twin City Realty Inc.
17 Albert St W/s
Langton, Ontario
Elegance meets comfort in this 5-bedroom, 2.5-bathroom home, proudly presented For Sale in the heart of downtown Langton. Step into a world of tranquility where the expansive yard offers serene wide open views, providing the perfect backdrop for relaxation or entertaining. This home boasts not one, but two driveways, accommodating guests, multiple family vehicles, and even your RV with ease. The partially covered back deck invites you to enjoy the outdoors in any weather, and for those who seek storage and style, the two large walk-in closets downstairs will not disappoint. Located a mere 20 minutes from Tillsonburg, 25 minutes to Simcoe or the beach, this home offers the convenience of city living with the charm of country seclusion. Inside, the ambiance is set with a gas fireplace - revel in the nostalgic crackle of the firepit on breezy summer evenings, or cozy up to the natural gas fireplace on those chilly winter nights. With its prime location and unique amenities, this Langton gem is an incomparable retreat. Don't miss the opportunity to call this exquisite property your own. (id:37841)
RE/MAX Tri-County Realty Inc Brokerage
1249 New Dundee Road
Kitchener, Ontario
Welcome to 1249 New Dundee Rd where luxury living meets practicality. This meticulously rebuilt property sits on almost 4 acres. It boasts a spacious home with 4800 ft.² of finished living space, a stunning 4000 ft.² shop and an outdoor oasis with sparkling salt water pool and lush landscaping. Step inside this meticulous home to discover a gourmet custom kitchen, expansive dining room, living room plus huge family room, powder room, gym & mudroom. Upstairs there is plenty of character with pine flooring in all 4 bedrooms, a home office and 2 bathrooms. The primary suite is complete with walk-in closets and 5-piece en suite bath. The finished basement features great ceiling height. The recreation room has 2 egress windows providing lots of natural light. A laundry room, storage as well as a separate entrance. Stay comfortable year-round with the modern geothermal heating system, with customizable temperature control for maximum efficiency. CCTV also included!! The 4000 sq ft shop, with in-floor heat is 2-part, one side is perfect for storing your toys and the other is a mechanic’s dream complete with hoist. There is also potential to build another Home/Coach House on the property, providing even more room for extended family or extra income! Conveniently located less than five minutes from Highway 401 and Conestoga College, this property offers both tranquility and accessibility. Don't miss out on the opportunity to experience upscale living at its finest. Schedule your private viewing today! (id:37841)
RE/MAX Solid Gold Realty (Ii) Ltd.
375 Mitchell Road S Unit# 41
Listowel, Ontario
Quality Built and Maintenance Free. Welcome to SugarBush Village featuring welcoming gorgeous walking trails through your very own sugar Maple Forest, reminiscent of life in the country, yet just steps to restaurants, shopping and Listowel's new sports complex. This 1310 Sq. Ft. Maple Model Bungalow End Unit Townhome includes an open concept Great Room with 9’ ceilings, custom designed kitchen, four season sunroom, large master bedroom with walk in closet and ensuite, studio/office or guest room. Finished with Granite countertops, a spa shower, covered front porch, finished patio plus much more for you to explore. The most advanced high efficiency heating, cooling and ventilating systems are included. There is Premium Heated Floors that are warm on the feet to the no step design from the road to your back patio. Inside and out, everything about Sugarbush Village has been designed so seniors can truly enjoy carefree home ownership in this stellar life lease development. Sugarbush is a 55+ Life Lease community. Property Taxes are included in the $475/month Condo Fee. (id:37841)
Benchmark Real Estate Services Canada Inc (St. Marys) Brokerage
Benchmark Real Estate Services Canada Inc (Listowel ) Brokerage
1137 Valentine Drive
Cambridge, Ontario
Huge Lot with no immediate rear neighbours and a 10 yrs old inground pool. The pool is salt water and heated. The deepest end is approximately 9 FT while the shallow end starts at 3 FT. The roof shingles were replaced in 2020. Furnace, A/C and eavestrough done 2021. The windows are approximately 10 years old, new water softener and reverse osmosis drinking water machine May 2024. The house needs some updating. With the side entrance to the basement located behind the garage, this bungalow will accommodate a great inlaw apartment. Bring your creativity to this family home located in the North End of Cambridge just minutes to HWY 401 into your beauty. (id:37841)
Cloud Realty Inc.
253 Beattie Street
Strathroy, Ontario
Welcome home to this charming 2 + 1 bedroom bungalow nestled in a quiet and desirable neighbourhood! Boasting modern comforts and thoughtful updates, this property offers the perfect blend of cozy living and ample space. As you step inside, you're greeted by a spacious living area, perfect for relaxing or entertaining guests. The large eat-in kitchen is a chef's delight, featuring plenty of counter space, storage, and room for a dining table, making it the heart of the home. The main floor includes two well-appointed bedrooms, ideal for a small family or guests. A highlight of this home is the new on-demand water heater, ensuring endless hot water whenever you need it, and the new AC installed in 2022, keeping you cool and comfortable during the warmer months. Downstairs, you'll find a great-sized recreation room, perfect for movie nights or hosting gatherings. For families with teenagers or guests desiring their own space, the lower level offers a generously sized bedroom with an ensuite bathroom, providing privacy and convenience. Outside, mature trees dot the landscape, offering shade and a picturesque backdrop. The oversized yard provides plenty of space for outdoor activities, gardening, or simply enjoying nature's beauty. Conveniently located close to schools, amenities, and parks, this home offers the perfect balance of tranquility and accessibility. Don't miss your chance to make this your forever home. (id:37841)
Century 21 Heritage House Ltd Brokerage
4 Sunset Drive
Nanticoke, Ontario
Welcome home to 4 Sunset Drive, a stunning year-round residence featuring 50 ft of waterfront on the sunny shores of Lake Erie in Peacock Point, Nanticoke. Featuring 3 bedrooms, 1 bathroom & 987 sq ft of freshly painted living space, and nestled on a deep 225 ft lot, the front exterior showcases gorgeous landscaping that includes lush greenery, a butterfly garden, a slate walkway, a garden shed & an 8’ x 12’ golf cart shed (2019) with hydro. Cohesive design elements unifies the property, with the house, golf cart shed & garden shed sharing the same aesthetic. The newly stained (2024) front deck leads to the entrance where hand scraped bamboo honey hardwood floors (2011) flow through the hallways, kitchen, dining & living room. The custom kitchen offers Cherry finish cabinetry, Corian countertops and is complimented by under cabinet lighting & a marble/glass backsplash. In addition, the kitchen features stainless steel appliances that include a Frigidaire Gallery Induction cooktop, dishwasher & over-the-range microwave (2023). The dining & living room share a gas stove fireplace and a wine chiller. The living room exhibits a tray ceiling and walkout to a private back deck. The primary bedroom also features a walkout to the back deck. This home is complete with 2 additional bedrooms, a custom 4pc bathroom with porcelain floors & granite top vanity (2011), and a laundry room. All 3 bedrooms are equipped with modern ceiling fans (2024). Enjoy breathtaking, unobstructed views of Lake Erie’s finest sunsets from the hot tub situated on the 27’ x 13.6 wooden deck. Venture across the lush back lawn to the shoreline & take in the fresh breeze by the new break wall (2021). Features include: Fibe highspeed 1GB service Internet & TV, foot valve in cistern (2024), surge protector (2023), insulation upgrade (2020), weeping tiles, French drains & landscape lighting (2020), new siding house & shed (2020), new windows, patio & screen door (2020), security system (2019) & much more. (id:37841)
RE/MAX Escarpment Realty Inc.
48 Windermere Court
Kitchener, Ontario
Welcome to 48 Windermere Court, a stunning two-story, three-bedroom, three-bathroom home nestled in the desirable Forest Heights neighbourhood of Kitchener West. From the moment you arrive, you'll be captivated by the beautiful curb appeal, boasting a pristine cement driveway and a welcoming porch, all situated on a tranquil court location. Step inside to discover a carpet-free main floor adorned with a spacious living room and dining room, ideal for entertaining guests. The upgraded kitchen features custom cabinets, a solarium window, and stainless steel appliances, seamlessly flowing into the cozy family room, complete with a gas fireplace and sliding doors opening to a large deck with new rails and an awning. Upstairs, you'll find a beautifully updated bathroom with custom cabinets, including a spa soaker tub and a walk-in shower. Custom windows and blinds adorn the primary bedroom, while the other two spacious bedrooms offer comfort and style. The professionally finished basement provides ample options for your family's needs, featuring a custom cherry entertainment unit, a convenient three-piece bathroom and laundry room combination, and a huge utility room perfect for storage and projects. There are special showstopper windows throughout the home, including the front door and family room and upper hallway. These are custom stained glass inspired by Frank Lloyd Wright's design, the Tree of Life. Outside, the property is professionally landscaped, meticulously groomed, and bursting with perennials for low-maintenance enjoyment. A large shed offers additional storage convenience. This home is in an incredible family area with excellent schools and amenities nearby that ensure a vibrant community atmosphere. With easy access to amenities and highways, plus nearby trails to explore, this home offers the perfect blend of comfort, style, and convenience for modern living. (id:37841)
Hourglass Real Estate
Lot 35-36 Craig Island
Sharbot Lake, Ontario
Welcome to Craig Island located in Sharbot Lake, in the municipality of Central Frontenac. You will love the serenity of island life on this 0.6 of an acre lot which is located on the sought-after West Basin of Sharbot Lake. Enjoy the dips and dives of the local loons as you sit on your private dock, or hop in your boat and enjoy fishing for small & largemouth bass, lake trout, northern pike, walleye and pan fish, yellow perch, bluegill and sunfish. You piece of paradise is only a short boat or kayak ride over from the mainland. A small Bunkie exists on the lot which is heated, insulated and has a steel roof. The property is zoned LSR- Limited Service Rural, no well on site. Area is known for its clean air, fresh water and stunning scenery. (id:37841)
RE/MAX A-B Realty Ltd (St. Marys) Brokerage
1268 Ashgrove Crescent
Oshawa, Ontario
LOCATION! LOCATION! LOCATION! Attention first-time buyers and downsizers! You will fall in love with this fabulous, preferred family friendly neighbourhood in NE Oshawa! This freshly painted three bedroom, three bathroom detached property is the one you have been waiting for! Lovely sun filled home with main level open floor plan, updated kitchen and sliding glass walkout to backyard deck is waiting for your family gatherings. Primary bedroom has 4pc ensuite and walk in closet. Two other ample bedrooms with large windows complete this bright second level. Looking for a walkout basement? We've got you covered! Enjoy the feeling of sunshine on this lower level. The cheery unspoiled walkout basement is ready for your special touch! This pie shaped mature fenced yard is perfect for outdoor entertaining. This family home is within walking distance to two parks/sports fields, schools and public transit. A multi-plex movie theatre, huge shopping plaza with big box stores, restaurants, clinics, wellness centres, banks and specialty shops is a short drive away. Delpark Recreation Centre offering a 4-pad skating facility, indoor pool with water slide, fitness centre, educational programs/fitness lessons and library is a huge neighbourhood asset. Easy access to both the 407, 401 make this location an easy commute west to Toronto or east to Port Hope. Mid-summer closing available. Please join us for open houses on Saturday May 18th and Sunday May 19th from 2:00 to 4:00! Pre-listing home inspection is available upon request. All appliances are included - nothing to do but move on in and ENJOY! Welcome Home! (id:37841)
Royal LePage Frank Real Estate
21 Napier Street
Brighton, Ontario
2 bedroom, 2 bath, brick bungalow with welcoming covered entrance, attached garage and fully fenced yard with raised gardens, partially covered patio area and garden shed. Open concept living area with spacious eat in kitchen, formal dining area with pass thru, gleaming floors, main floor laundry and primary bedroom with ensuite. This home sparkles and shines and is move-in ready. Perfect starter or retirement home! (id:37841)
Royal LePage Frank Real Estate
25 Simcoe Drive
Belleville, Ontario
Location! Convenience! Space for everyone! This 5 Bedroom, 4 Bathroom Staikos Built home is located in the highly sought after Caniff Mills subdivision. Steps from a 5.2 acre park/children's play structure/walking trails along the Moira river & just mins from all amenities including the Quinte Sports & Wellness Centre, Walmart, Quinte Mall, restaurants, dog park, schools & Hwy 401. Almost 3,700 sq ft of living space with an oversized deep fenced yard. Very generous lot for this subdivision. Allow the grand oak staircase to captivate you the moment you enter the front foyer. Walk through to the eat-in kitchen which offers patio doors to the back deck. Family room on main level in addition to the formal living room & dining room. 2pc powder room off mudroom with entry to garage. Upstairs you'll find 4 bedrooms, a full bath plus the Primary bedroom with walk-in-closet and 3pc ensuite. Lower level features a cozy recreation room with gas fireplace and an additional bedroom and bath. This could be your next home! (id:37841)
Exit Realty Group
174 Mallory Street
Clarington, Ontario
You Don't Want To Miss This Beautiful, Freehold Townhome Located In Prime Courtice Location! The Open Concept Main Floor Features A Spacious Foyer With Soaring Ceiling Open To The Upstairs, A Powder Room, Garage Access, The Bright Living Room W/ Large Window, Cozy Gas Fireplace & Laminate Flooring, & A Gorgeous, White Eat-In Kitchen W/ Quartz Countertops, Stainless Steel Appliances, Peninsula & Walk-Out To The Spacious, Fully Fenced Backyard W/ Large Deck W/ Privacy Fence! Upstairs Features 3 Spacious Bedrooms, Including The Large Primary Bedroom W/ Walk-In Closet & 3 Piece Ensuite Bathroom W/ Large Glass Shower, Plus The Main, 4 Piece Bathroom. The Spacious, Open, Unfinished Basement Is The Perfect Blank Canvas To Create Your Dream Space For Entertaining! Basement Also Features A Cold Cellar For Additional Storage. Located On A Quiet Family-Friendly Street, Close To All Amenities! This Home Has Been Beautifully Maintained And Is Ready To Move In & Enjoy! **** EXTRAS **** New Dishwasher (2023). Full Home Freshly Painted (May 2024). (id:37841)
Keller Williams Energy Real Estate
48 Duncairn Crescent
Hamilton, Ontario
Welcome home to this lovely raised bungalow in a mature mountain neighbourhood. Just moments from the Lincoln Alexander parkway, yet tucked away in a quiet crescent, this 3 bedroom, 2 bathroom family home awaits. Set back on a 100 foot deep lot with mature trees, you'll find 48 Duncairn. The main floor features gorgeous updated hardwood flooring, an updated kitchen, and 3 generous bedrooms including spacious primary. The nicely appointed living space includes that recently updated eat-in kitchen open to dining and living space with massive front window allowing the light to pour in. From the kitchen, step out your sliding door with custom window coverings to BBQ or relax on your deck that leads to a fully fenced backyard with plenty of room for the kids and dogs to play. The deck also features a retractable awning to provide shade in those hot summer months. On the lower level of the home you'll find even more living space, including awesome bar and rec room area ideal for entertaining guests in an old British pub type atmosphere. Downstairs you'll also find a conveniently located power room, massive laundry room, plenty of additional storage, and den that could be used as home office or flex space to suit your needs. Additional updates include most windows, flooring, insulation ('22), A/C and asphalt driveway. Book your showing today and make this beautiful home yours! (id:37841)
RE/MAX Real Estate Centre Inc.
9828 Ski Road
Clifford, Ontario
Welcome to 9828 Ski Rd, Clifford—a stunning, eco-friendly retreat nestled on 2.44 acres of pure tranquility. Built in 2023, this A-frame gem features an elegant vinyl exterior and an expansive parking area for 8+ vehicles. Imagine living utility-free with solar power, high-efficiency appliances, and a 24k BTU heat pump with smart control! Step inside to find a custom white oak kitchen with Caesarstone quartz countertops, smart lighting throughout, and luxurious vinyl plank flooring. The main floor boasts a cozy living area, dining room, two bedrooms, and a 4pc bath. Ascend to the second floor to discover a serene loft, a lavish 5pc bath, and a primary suite. The over 1400 sq ft walkout basement, with a covered concrete patio, awaits your personal touch with roughed-in plumbing and in-floor heating. Revel in the peaceful privacy as you stroll along your private walking trail or relax on the 28’x14’ deck overlooking serene farm fields. This modern haven includes top-tier amenities like a UV water filter, water softener, Starlink Internet, CAT5 wiring, spray foam insulation, a WETT certified wood-burning stove, and an HRV system with HEPA filter. With oversized custom barn doors, Google Nest camera, and doorbell camera, this home is the perfect blend of innovation and nature. Welcome to your dream lifestyle! (id:37841)
Exp Realty
690 King Street W Unit# 621
Kitchener, Ontario
Located on the edge of Kitchener's rapidly expanding Innovation District, the Midtown Lofts offer buyers with an opportunity to pay less and get considerably more living space than in many of it's taller neighbours. Sitting on the top floor, suite 621 is no exception boasting 945 square feet in a remarkable open concept floor plan that will shock visitors with its vast primary living spaces abundant natural light. The Midtown Lofts were constructed with an eye for clean lines and crisp, modern finishes and 621 is no exception. Gleaming quartz counters sit above the extensive kitchen cabinets and drawers as well as the central island. With so much space to work with, this suite can be configured with both a full living room and home office area with both enjoying direct exposure to natural light. Building amenities at Midtown include the gorgeous outdoor terrace upon which residents will find community BBQs, a gas fire pit and plenty of room to enjoy some fresh air. Indoor options include a fully equipped party room and fitness facility. Neighbourhood amenities include direct access to the iOn LRT system, Central Fresh for groceries and a short walk to many of the region's best employers including Google, Grand River Hospital and Communitech. (id:37841)
Condo Culture
37 Goldschmidt Crescent
Baden, Ontario
Exceptional Residence with a park directly across the street and walking distance to the public school. Experience the pinnacle of sophisticated living in this stunning former Heisler model home, boasting extensive upgrades and impeccable design. This exquisite property features three spacious bedrooms, each equipped with walk-in closets, and the primary bedroom offering a luxurious double walk-in closet setup and 5 piece ensuite. Enjoy the convenience of three full bathrooms, elegantly appointed, and a powder room for guests. Fully finished basement with 3 piece bathroom. Step into an open-concept living space with a vaulted ceiling and a striking stone mantle gas fireplace that creates a warm, inviting atmosphere. The kitchen, a chef’s delight, includes modern appliances, granite countertops and merges seamlessly with the living area, perfect for entertaining. Outside, the home continues to impress with a professionally landscaped front yard, with exposed aggregate covered front porch, a concrete driveway and a backyard that boasts a stone patio and large decorative boulders. The garden features a beautiful Japanese maple and a magnificent magnolia tree, providing a tranquil and picturesque setting. Additional luxuries include built-in speakers throughout, rounded walls, professionally finished garage with bike hoists, work bench, slat walls and epoxy flooring. Updates include a water softener(2020), 45 year architectural shingles(2018). Located in a desirable neighborhood, this home is a true gem that combines luxury, comfort, and convenience. (id:37841)
RE/MAX Twin City Realty Inc.
497 Ephraim Street Unit# Upper
Kitchener, Ontario
Welcome to 497 Ephraim St – a STYLISH and RENOVATED HOME with 3 bedrooms and 1 bathroom located in SOUGHT-AFTER Rosemount area! The upper floor features beautiful modern finishes, new flooring, lots of sunlight, large living room, breakfast area, CUSTOM CONTEMPORARY KITCHEN with lots of cabinetry, quartz countertops, brand new stainless steel appliances, and laundry area. The back of the home features 3 generous sized bedrooms, an upgraded 3-piece washroom with custom shower. This BEAUTIFUL HOME is perfect for a growing family and is close to restaurants, shopping, public transit, parks, playgrounds, Highway 7/8, and Stanley Park conservation area. Don’t miss out on this one and book your private tour today! (id:37841)
RE/MAX Twin City Realty Inc.
15 Hofstetter Avenue Unit# 204
Kitchener, Ontario
Welcome to 15 Hofstetter unit 204. This home is the perfect blend of comfort and convenience. This lovely 2 bedroom, 2 full-bathroom condo is located just minutes away from Fairview Park Mall, the LRT, a variety of restaurants, and offers quick access to the expressway and the 401. Making it ideal for a commuter, or anyone looking for a convenient modern lifestyle. Step inside to a spacious, open concept living area. The large kitchen is something you don’t normally see in a condo like this. It boasts stainless steel appliances and ample counter space for all your culinary adventures. The kitchen flows into a dining room and a cozy living room complete with a walkout to the balcony and a wood burning fireplace! The primary bedrooms is generously sized, providing a peaceful retreat with plenty of natural light. The primary has an ensuite bathroom and there is a second full bathroom right outside the second bedroom. This condo offers not just a place to live, but a lifestyle of convenience and comfort. Whether you're commuting, shopping, dining out, or just enjoying a quiet night in by the fire, this location has it all. Don't miss the opportunity to make this beautiful condo your new home. (id:37841)
Exp Realty
80 Huffman Road
Quinte West, Ontario
Introducing this captivating raised bungalow located in a sought after neighbourhood, offering the perfect blend of comfort and convenience. Boasting 4 bedrooms, an office, and 2 full bathrooms this in-town property on municipal services is conveniently located to all amenities, only a few minutes walk to a children's playground park and is just a 15 minute drive to the CFB Trenton base. This home offers the convenience of open-concept living of kitchen, dining, and living room. The spacious master bedroom offers a walk in closet and patio doors leading to the large deck that overlooks the north-facing backyard, offering room to entertain in the fully fenced in backyard. Make your way downstairs and be delighted by the fully finished basement that includes a large family room, bedroom, office, 4-piece bathroom, and laundry room. Keep your vehicles protected from the elements and have ample space for storage and hobbies in the two-car garage. **** EXTRAS **** Metal Roof (id:37841)
Exp Realty
Lot 4 Hillside Drive
Trent Hills, Ontario
OPEN HOUSE check in location at 248 Durham St.S., Colborne. Welcome to your dream home oasis nestled on Meyers Island, a unique community offering the perfect blend of tranquility and convenience. Located in Campbellford with easy access to schools, a hospital, and recreational facilities. Situated on a 4 acre estate lot adorned with mature trees. Our Loon model boasts 3 bedrooms and 2 bathrooms, an open layout with a great room, dining area, and kitchen featuring beautiful quartz countertops, a large island, and ample counter space. 9 ft. smooth ceilings throughout, quality craftsman details and large windows. Covered front porch and a spacious back deck, perfect for enjoying the serene surroundings and entertaining guests. Explore the natural beauty of the area with access to several conservation parks and a local boat launch for those who enjoy water activities. Built by Fidelity Homes, a prestigious local builder, offering a December 26, 2024 closing & 7 Year TARION New Home Warranty. (id:37841)
Royal LePage Proalliance Realty
544 Swamp College Road
Prince Edward County, Ontario
Welcome to your dream retreat in the county! This spacious 4 bedroom, 3 bathroom home plus a fully equipped 2 bedroom, 1 bath guest suite is perfect for larger families and has been carefully thought through and designed with multi-generational living in mind. Situated on 1.5 acres with mature trees and beautifully thought through landscaping, this property offers ample space for entertainment and recreation.Step into your own private paradise with a stunning in-ground pool and sitting area, perfect for entertaining or enjoying a refreshing dip on a hot summer day. The spacious interior features an open concept living room dining room and large kitchen perfect for gathering and offers plenty of room for the whole family. The home is designed with 3 bedrooms just off the east wing of the home , and a large primary suite tucked down the hall for privacy. A large fully finished basement is where you will find the games room, and your own home theatre. But that's not all - this home also includes a separate guest suite with two additional bedrooms and a bathroom, providing privacy and convenience for guests or extended family members.With meticulous attention to detail throughout, this home offers the perfect blend of elegance and functionality. This home has been fully renovated, and has seen incredible improvements in everything including the heating and cooling systems, electrical, new flooring, new kitchen, new bathrooms, new pool liner, and a new fireplace. This home has also been wired for smart technology, and has speakers for the living room built into the drywall. These modern tech touches give the home ease in entertaining, and allow you to enjoy music from any room. Don't miss your chance to own this extraordinary property - schedule a showing today and experience luxury living at its finest! **** EXTRAS **** The property includes a 2-bed, 1-bath, 1198 sq ft guest house. (id:37841)
Chestnut Park Real Estate Limited
71 Consecon Street
Prince Edward County, Ontario
Welcome to 71 Consecon Street. This charming County Home has so much to offer. Situated in the heart of Wellington its location is prime walking distance to the beach, restaurants, markets, shopping and on the cusp of the Millenium Trail where walking, cycling and running are just are just a few of the activities at your door step. Placed on this grand sized, well treed lot sits a beautiful 640sqft barn with endless possibilities for an artists studio, woodworking, yoga studio or even a cozy guest house/ granny flat. This chic yet rustic 3-bedroom 2-bathroom home has hardwood floor, has been freshly painted throughout. The abundance of windows allows all the natural light and the beautiful views to be part of the charm of this property. Large entry. Separate living and dining areas. Galley kitchen with a romantic fireplace in the spacious eating area. The Great Room has a magical feel with soaring ceilings, great for entertaining and family gatherings. The family room flows through the patio doors onto the magnificent deck overlooking this magical property. Don't miss your opportunity to come and view this gem. (id:37841)
Royal LePage Proalliance Realty
73 King Street
Kawartha Lakes, Ontario
Welcome to your dream home in the vibrant community of Lindsay! This 2-storey Home Offers The Perfect Blend Of Comfort, Style, And Functionality, Making It An Ideal Choice For Families Seeking Their Forever Home. Featuring 3 Spacious Bedrooms On The Upper Level Plus An Additional Room On The Lower Level, Perfect For A Guest Room, Home Office, Or Playroom. 2 full Size Bathrooms. Cozy And Inviting Living Room, Perfect For Relaxing Evenings Or Entertaining Guests. Enjoy family meals in the eat-in kitchen, which includes a walkout to the backyard deck, making outdoor dining a breeze. Large Fenced Yard With An Above-Ground Pool, Offering A Private Oasis For Summer Fun And Relaxation, Plenty Of Parking. Finished Basement Featuring A Comfortable Family Room, Perfect For Movie Nights Or A Kids Play Area.Nestled In A Friendly And Welcoming Neighbourhood Close To Schools, Parks, Shopping, And Other Amenities. Don't Miss The Opportunity To Make This Beautiful House Your New Home. (id:37841)
Revel Realty Inc.
914 Broadway Boulevard
Peterborough, Ontario
Welcome to this meticulously maintained 3 bedroom, 4 bathroom home located in Peterborough's north end in a friendly neighborhood offering public transit, parks, and within walking distance to all amenities. This home offers an open-concept main-floor living area with access to the fully fenced backyard and detached double-car garage. The second floor has a spacious primary bedroom, with a large walk-in closet and 3 piece ensuite, 2 other bedrooms, and a 4-piece bathroom. The basement has been recently finished with a large family room, 4-piece bathroom and utility/laundry room. Early closing is available if required. Pre-home inspection available. (id:37841)
Royal Service Real Estate Inc.
357 Shipway Avenue
Clarington, Ontario
Welcome to the beautiful Port of Newcastle, Kylemore built (2013) ""Camber model - 3050 Sq. Ft above grade & 1100 Sq. Ft finished bsmt on a fenced corner lot. Offering unparalleled views of Lake Ontario and the Nature Area, so enjoy those walks along the waterfront and beach area. Very short distance to Bond Head Parquette Pier, Beach and Newcastle Marina. The home offers 10ft & 9ft ceilings on main floor. Private balcony off the primary bdrm faces south to the lake & large balcony off the front bdrm faces north/west. Enjoy wrap-around porch, fully landscaped yard & gorgeous perennial gardens with gazebo, shed & water feature. This home is a stunning showpiece finished top to bottom with crown moulding, hardwood floors, large rooms, 5 bathrooms incl. 5-piece primary ensuite with heated floors, large jetted tub/glass shower, double sinks, water closet, linen closet and gorgeous lake views. Large laundry/mud room with garage access. Many custom updates & features (see attached list). Custom chefs kitchen incl: granite countertops, huge island, custom cabinetry, built-in wall oven & m/w & lg gas cooktop. 2- way fireplace in F/R & D/R. Coffered ceiling in D/R and primary bdrm. Large servery/wine fridge. Custom blinds throughout. Gas fireplace with built-in in rec room. Membership available for the Admirals Club & Marina with pool, hot tub, fitness centre, library & movie room (transfer/ membership fees apply). See attached schedule for more info on this stunning property. Move in, unpack and enjoy! (id:37841)
Sutton Group Lifestyle Real Estate Ltd.
116 Erb Street W
Waterloo, Ontario
Live-work space in the most exciting area in Waterloo near all the locales that make Waterloo Great! 900 square feet of main floor office space plus four a bedroom, upper level apartment. Additional space in finished basement. Thousands recently spent on exterior improvements including new asphalt and retaining wall. Six lined, parking spots at this location. Parking is scarce in Uptown. Additional parking spots can be rented to Barrelworks tenants or Seagram Loft residents. Due to proximity to all amenities, AIRBNB of the upper unit could also be a very lucrative option. From a traditional rental perspective, next owner can go to market rents immediately and profit from perhaps one of the best rental market in Canada. Combining 116 Erb with 114 Erb Street (triplex) makes the site even more compelling and may unlock development opportunity. Situated steps to Waterloo Park's LRT station (about 100 meters) and in front of the Barrel Works Development, this IS the most intriguing site in Waterloo on the market. Uptown Waterloo, with its shops and night life, Waterloo Park and Waterloo Rec Centre are a quick walk away. Both universities are accessible by LRT - just a stop away! CIGI across the street. Perimeter Institute and Clay and Glass museum around the corner. Superior, high profile location. Big Time Opportunities like this are Rare. Do you have the vision to maximize this site? (id:37841)
Royal LePage Wolle Realty
23 Andrew Crescent
Central Huron, Ontario
Whether you have been in search of a full-time lakeside residence or a truly unique weekend getaway, 23 Andrew Crt. has many exclusive features to offer. Perched on a picturesque bluff, the views from this home are truly outstanding. Enjoy captivating views of the lake from the main floor kitchen, living area, large back deck, master bedroom or master bedroom balcony. The home was custom built in 2008 and has been impeccably maintained and upgraded. Some of these upgrades include a custom maple kitchen with well thought-out European storage solutions, La Cornue electric/gas range and pot filler for those who appreciate the finer things, imported tile kitchen accents, Toto toilet, heated garage with 15' ceilings (ideal for car lift), epoxy floors and more. With the fully finished lower level the home offers over 3,000 SqFt of finished living space ideal for entertaining. The outside space is as impressive as the inside with a large composite deck, reinforced to accommodate a future hottub, zero horizon glass and stainless railing to not impede the views of blue on blue, a custom built pergola with retracting linen panels and a tastefully landscaped exterior, front to back. The property is located just a 3 minute drive to Goderich Ontario, 10 minutes to the village of Bayfield which offer all of the amenities including boutique shopping, farmers market, large retail, hospital, marinas, golf courses, beach, the Maitland River, Maitland Trail, excellent restaurants, microbreweries and much much more. Deeded sandy beach access is just a couple of minute stroll from the front door. An hour from London or Kitchener and only 2.5 from the west end of the GTA makes this lakeside home a practical and appealing cottage or weekend getaway. (id:37841)
Dale Group Realty Corp Brokerage
3765-3767 Peter Street
Windsor, Ontario
This is your chance to own a large duplex. The mainfloor 3bedroom unit features in-unit laundry and is spacious. The front foyer offers a great drop zone. The upper 2bedroom unit is currently vacant allowing you to actualize full market rent. Close to border and University of Windsor. (id:37841)
Davenport Realty Brokerage
3765-3767 Peter Street
Windsor, Ontario
First time home buyers and Investors, here's your chance to own a legal duplex. This legal duplex boasts a spacious main floor with a generous 3-bedroom layout and in unit laundry makes for comfortable living or rental income. Meanwhile, the second-floor unit offers a cozy 2-bedroom setup flooded with natural light and large bedrooms, ideal for tenants or personal enjoyment. Nestled conveniently close to the university and the border, this property promises both convenience and potential. The main floor unit impresses with ample storage space, catering to practical needs, while the upper unit's airy ambiance and sizable bedrooms ensure a delightful living experience. Don't miss out on this chance to own a versatile property in a prime location! (id:37841)
Davenport Realty Brokerage
905 Riverstone Court
Kitchener, Ontario
Presenting Deer Ridge Luxury Estates, where meticulous design and attention to detail meet in a refined fusion. This custom-built executive residence spans 5,150 square feet, boasting 5 bedrooms and 4 bathrooms for opulent living. Enter into a realm of sophistication, graced with exquisite travertine and Brazilian hardwood flooring. The chef's kitchen is equipped with top-tier stainless steel appliances, a gas stove, oversized island, and granite countertops, complemented by heated flooring for ultimate comfort. Flow seamlessly into the family room, featuring vaulted ceilings, a gas fireplace, and expansive windows bathing the space in natural light. Garden doors lead to a large private backyard oasis with armor stone landscaping and a covered porch. The formal dining room sets the stage for elegant gatherings, while the main floor laundry/mudroom combines practicality with custom-built style. A private office provides an inspiring workspace for remote endeavors. Upstairs, the primary bedroom retreat awaits with coffered ceilings, a walk-in closet, and a spa-like ensuite with granite countertops, heated floors and a luxurious soaker tub. Three additional bedrooms and a family bathroom with granite counters complete this level, along with an office nook for added convenience. The lower level offers entertainment in a fully finished recreation room, accompanied by a fifth bedroom, bathroom, and wet bar area. Outside, ample parking includes a double car garage and space for four cars in the driveway. Conveniently located just minutes from the 401, esteemed schools, scenic trails, and amenities, Deer Ridge Kitchener invites you to indulge in luxury living at its finest. (id:37841)
Keller Williams Innovation Realty
35 Mountford Drive Unit# 78
Guelph, Ontario
Don't miss out on this stunning home nestled in a prime location, perfect for families or couples. Enjoy the convenience of being minutes away from amenities and nature trails, including a nearby dog park for your furry friend. The sleek kitchen boasts modern stainless-steel appliances, ample cabinet space, and a spacious pantry. With generously sized bedrooms and an open layout, family time is both comfortable and enjoyable. Natural light fills the space, complemented by three balconies offering scenic park views. Updates including AC, tankless water heater, furnace, powder room, and washer/dryer ensure modern convenience. Say hello to easy maintenance with a carpet-free interior. A second parking spot is possible, but not guaranteed; units owners are allowed to use one visitor space as long as they have the visitor parking permit displayed. Don't wait, seize the opportunity to make this your dream home today! (id:37841)
Red And White Realty Inc.
422 Eagle Street S
Cambridge, Ontario
THIS BUILDING LOT IS LOCATED IN SOUTH PRESTON. THE SELLER WILL SERVICE THE LOT. THERE IS A SITE PLAN AND GRADING PLAN DONE IN FEBRUARY 2021. A 1600 sq.ft. + or - TWO STORY HOME WITH THE POTENTIAL FOR AN AUXILIARY APARTMENT. THE LOT IS PRICED TO SELL AND WE HAVE A MOTIVATED SELLER. SITE PLANS AND HOUSE DRAWINGS ARE AVAILABLE. LITERALLY MINUTES TO THE 401 AND A SHORT WALKING DISTANCE TO THE PROPOSED LRT, DOWNTOWN, PARK, WALKING TRAILS AND SCHOOLS. YOU WANT AN EASY SELLER TO WORK WITH YOU HAVE FOUND IT HERE WITH THIS SELLER! (id:37841)
RE/MAX Real Estate Centre Inc.
59 Highgate Road Unit# 2
Kitchener, Ontario
Welcome to this newly renovated lower level unit located in the highly sought-after Ira Needles area. This 2-bedroom, 1-bathroom unit offers ample space and features a private separate entrance, making it ideal for smaller families or professionals. The property boasts a spacious open-concept living area, complemented by a brand new kitchen equipped with new appliances including a fridge, stove, microwave hood, dishwasher, and stackable washer and dryer. Conveniently situated, this residence is just a short drive away from various amenities, including the boardwalk Medical Centre, restaurants, and many shopping stores. Furthermore, residents will appreciate the proximity to public transportation, with a bus stop a mere 5-minute walk away. It comes with one parking spot in the driveway. Don't let this opportunity pass you by – schedule a viewing today as this unit is truly a must-see! (id:37841)
Royal LePage Wolle Realty
2238 Burnt Bridge Road
Lyndoch And Raglan, Ontario
Nature enthusiasts, hunters and naturalists! Here is the camp or cottage that you have been dreaming of. This 2 bedroom + loft cottage is set on 92 acres of rolling land on the Little Mississippi River giving direct access to 1000s of acres of crown land adjoining the property as well as the Madawaska River, Garden Lake, Winter Lake and the famous Conroy's Marsh Conservation area! You can take a boating adventure directly to Barry's Bay by water from this property with great fishing along the way! 2 stands on the property including one on the old airstrip giving 100s of feet of clear view. You won't be roughing it here with a full bathroom (composting toilet), the wood-stove keeps you warm in all seasons and the galley kitchen features a propane fridge and stove. Fully wired for generator. The cottage comes fully furnished and ready to enjoy. Bear, moose, deer, turkeys and beavers are frequenters of this property. (id:37841)
Century 21 All Seasons Realty Limited
18 Jackson Heights
Port Dover, Ontario
For more information, please click on Brochure button below. Nestled on a tranquil street in Port Dover, this brick bungalow offers a perfect blend of comfort and convenience. The spacious main level features original hardwood floors, 3 generous bedrooms with ample closets, large living room with elegant ceiling, 4pc bath and a well loved eat-in kitchen featuring vintage cabinetry. This pleasant, fully functional kitchen has potential for customization and is poised to become a beautiful extension of your living space, adding value and versatility to your home for years to come. Making up a total of 1,800 sq ft of living space you will find 2 additional bedrooms, and spacious sitting area with fireplace located on the lower level offering privacy and seclusion. The 3pc bath on this level makes this area the perfect retreat for guests or family members seeking their own space. ***LOCATION*** Although downtown is within walking distance, this location provides the perfect escape from the hustle and bustle of Port Dover's summer season. The best part is, you'll find the school, grocery store, trails, doctors office, etc. are all less than 300m away and the quick highway access makes commuting from this location a breeze. With furnace and A/C replaced in 2015, shingles in 2011, a carport, fenced yard, good bones, and undeniable charm, 18 Jackson Heights is move-in ready and priced to sell. Suitable for first time home buyers, those downsizing, or investors. (id:37841)
Easy List Realty
6 Bridges Boulevard
Port Hope, Ontario
Words can not describe this Stunning Masterpiece and Entertainers Paradise that Oozes Exquisiteness as One of the Finest Homes in the Entire Neighborhood. Every single room has its own touch of Wow Factor and Designer Dream attached! Featuring 3 Bedrooms (possibility to add a fourth in lower level), 4 Bathrooms, 9 foot ceilings, fully painted with updated lighting and fixtures throughout, and Showcased by the remarkably breathtaking Custom Kitchen space with Soaring Vaulted Ceilings, Crown Moulding, Granite Counters and island, freshly painted. Walkout to your freshly remodelled private deck, patio and backyard oasis. The Large Primary Suite presents a glamorous 4 piece ensuite complete with granite double sink vanity and well appointed walk-in closet. Finishing off the main floor is the astutely designed lounge, dining, 3-piece bath and second bedroom. The beautifully created second floor loft overlooking the main floor offers a recently installed custom wet bar with granite counter and built-in appliances for a more finely crafted entertaining space, with a living area, bedroom and full bathroom to complete the level. Just when you thought you could not be more impressed, walk downstairs to the striking lower level where you will be introduced to an exceptional layout with laminate flooring, extravagant finishes and custom design that is perfect for bringing family and friends together with a premier experience. Walking distance to Port Hope Golf Club, Lake Ontario and just minutes from the 401, very Storied downtown, Atelier on john, Capitol Theatre, and all other amazing amenities this beautiful town has to Offer. **** EXTRAS **** **PLEASE SEE SALES BROCHURE IN ATTACHED AND LIST OF INCLUSIONS FOR MORE FEATURES, DETAILS, UDATES AND UPGRADES** (id:37841)
Exp Realty
4398 County Rd. 45 Road
Cobourg, Ontario
Experience the beauty of this highly maintained side split home, boasting 3+1 bedrooms and 2 bathrooms located in sought after Cobourg just moments away from the highway 401, downtown, and the beach. Situated on 0.73 acres this property boasts a serene waterfall and pond creating a peaceful and picturesque setting. Entering the home you will be greeted with stunning large windows flooding the open concept living room and dining room with natural light. The gorgeous oversized kitchen with large island is perfect for cooking and entertaining while overlooking the tranquility of the backyard, the 3-piece bath completes the main level. The upper level consists of 3 great sized bedrooms and a 3-piece bath. Entering the lower level you will be welcomed by large windows into an entertainment area consisting of a wet bar, lounge area and additional bedroom. **** EXTRAS **** Long list of Upgrades 2022/2023 (id:37841)
RE/MAX Rouge River Realty Ltd.
743 Janetville Road
Kawartha Lakes, Ontario
This Beautiful Very-Well Maintained Century Home In the Village of Janetville! Features 2 Baths, 3 +1 Bdrms, Plus Detached Garage, Large Covered Porch, Inviting Deck, Living Room, Large Eat-In Kitc With Combined Dining, M/F Office Space, A Mud Room, Lots Of Original Floors & Trim, And Tons of Natural Light. Plenty Of Storage Space Throughout The Home And In Garage. Nature Treed Yard Provides Peace And Privacy. The Abundance Of Vintage Charm This Home Offers Is Amazing. Located near all amenities, this home, offers a balance of convenience and tranquility. All Of This On A Large Intown Country Lot Ready For You And Your Family To Enjoy. Minutes Away From Highway 35 for an Easy Commute! (id:37841)
RE/MAX Jazz Inc.
No Favourites Found
The trademarks REALTOR®, REALTORS®, and the REALTOR® logo are controlled by The Canadian Real Estate Association (CREA) and identify real estate professionals who are members of CREA. The trademarks MLS®, Multiple Listing Service® and the associated logos are owned by The Canadian Real Estate Association (CREA) and identify the quality of services provided by real estate professionals who are members of CREA.
This REALTOR.ca listing content is owned and licensed by REALTOR® members of The Canadian Real Estate Association.





