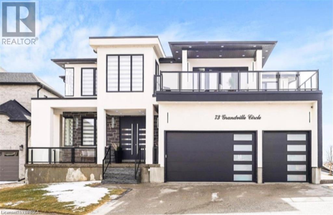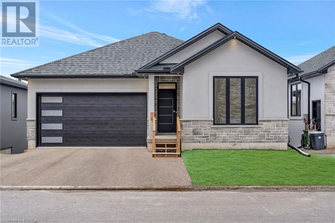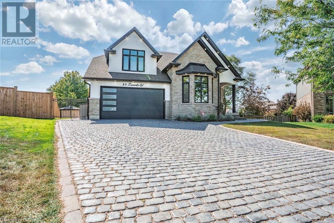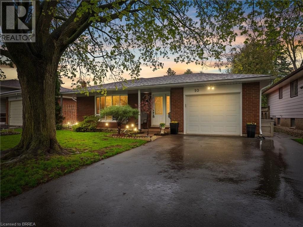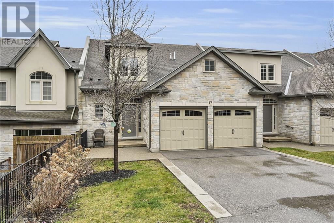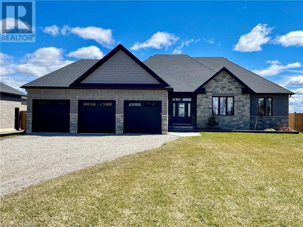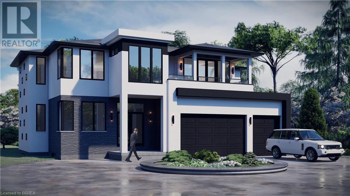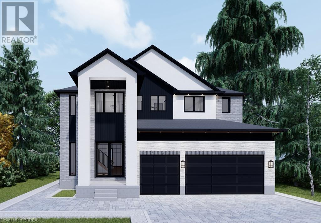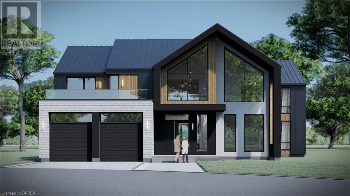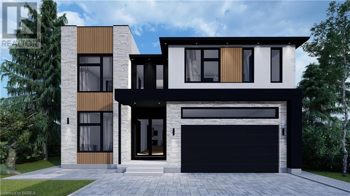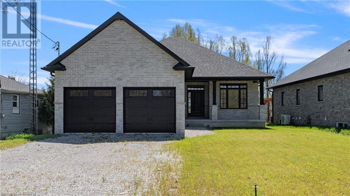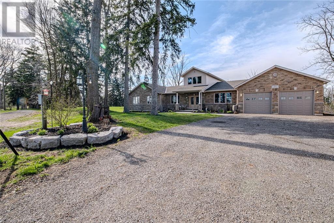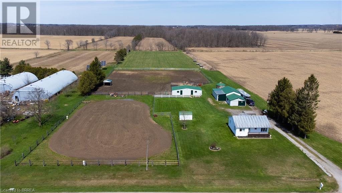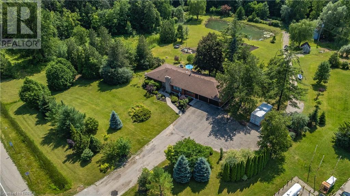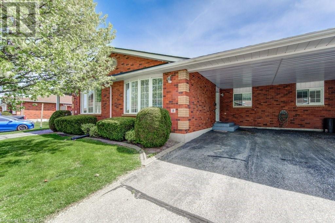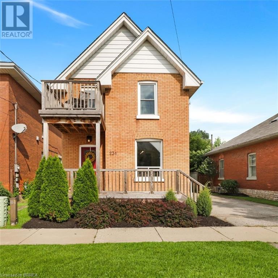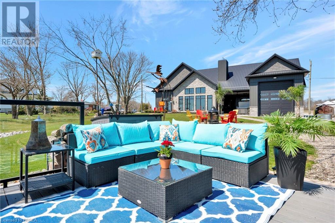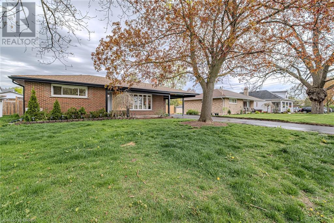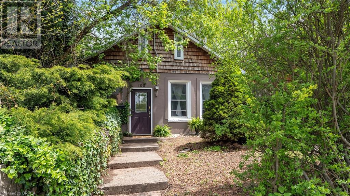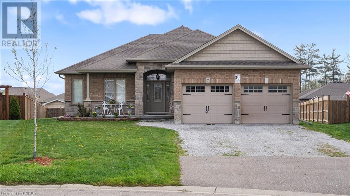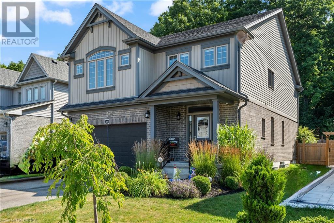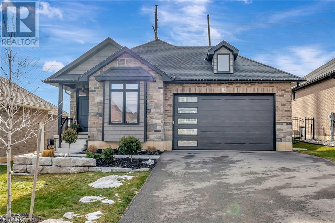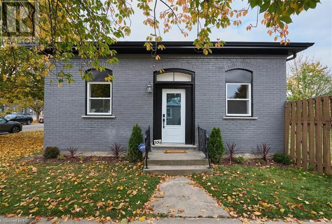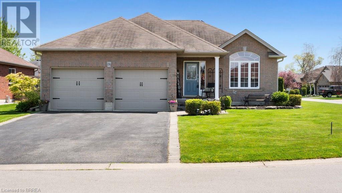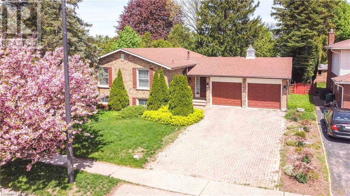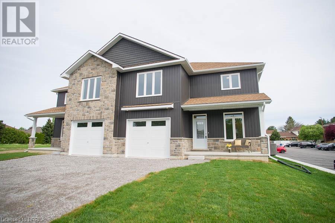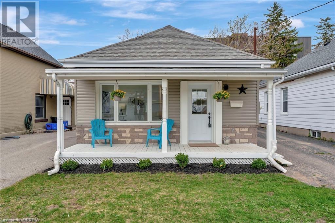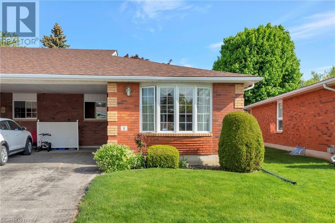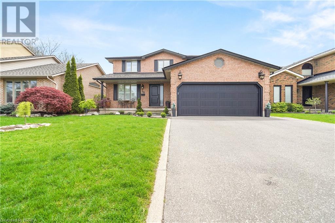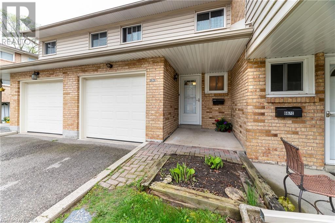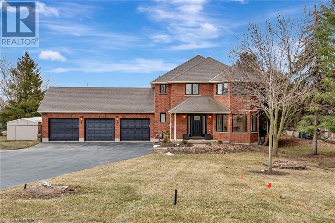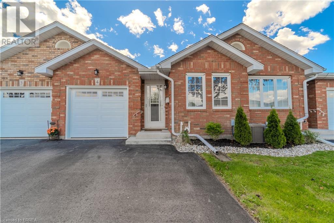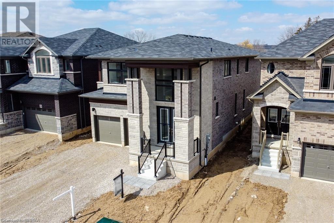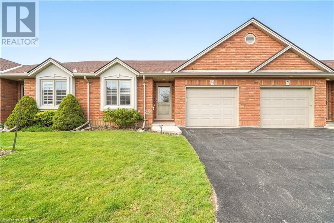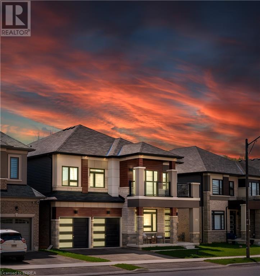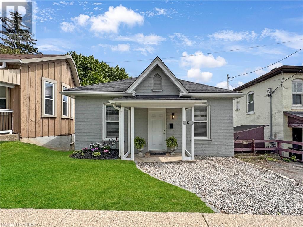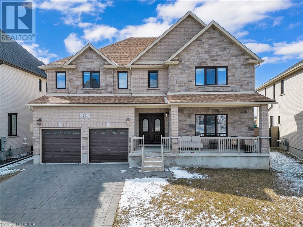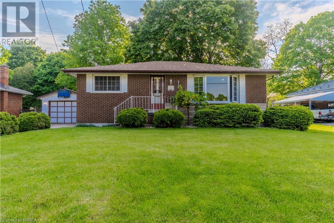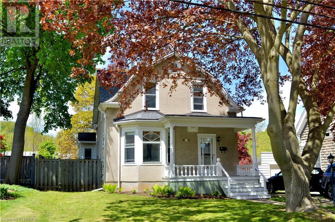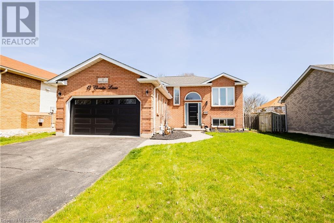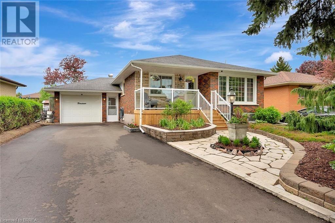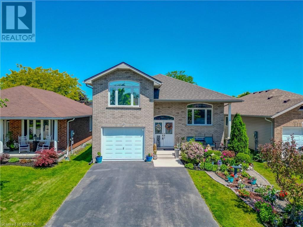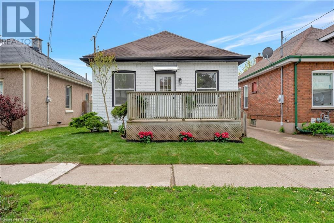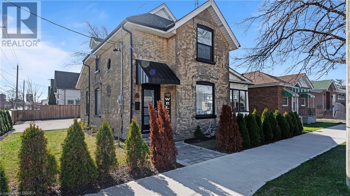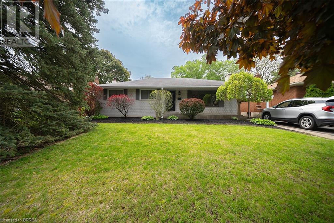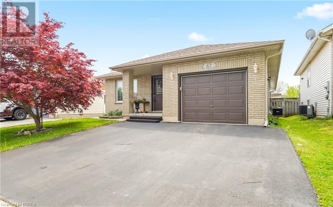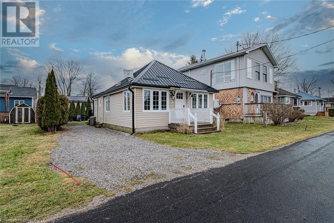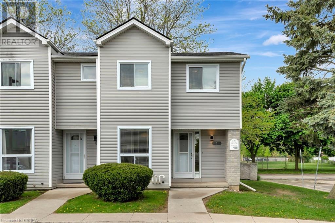LOADING
73 Grandville Circle
Paris, Ontario
Ultimate Privacy In Your Own Personal Paradise. One of a Kind Custom Built Home. Both the interior and exterior of this home offers distinct design and luxurious finishes. This Stunning Luxury Home Boasting 6+2 Bedrooms, Approx. 6,800 SQ.FT of Luxurious Living Space, 10 FT Ceiling on Main & 9 FT on Second & Basement .Elegant Separate Dinning Room Area. Chef's Kitchen with Top Of The Line Appliances, Quartz Countertop & Backsplash, Oversized Island . Butler's Kitchen With Italian Commercial Gas Stove, Dish washer, Fridge, B/I Speakers and Your Own Private Elevator. Open Concept Design Drenches Every Corner Of This Home in Natural Light. 3 car garage huge party sauna and relax in your own home theater !!! Your Dream Home Awaits!!! (id:37841)
RE/MAX Twin City Realty Inc.
5 John Pound Road Unit# 20
Tillsonburg, Ontario
Embrace the opportunity to call this custom-built bungalow in Millpond Estate your own. Its carefully designed floorplan invites you to personalize the finishing touches, from the laundry room to the option to complete the walkout basement with a rec room, bedroom, bathroom, and cosmetic upgrades (at an additional cost). Enjoy the spacious kitchen and great room, with access to a raised deck for outdoor enjoyment. The primary bedroom, featuring a 3-piece ensuite, seamlessly integrates into the main floor space. The driveway and lower patio will be completed with interlocking stones in the spring! Experience the hallmark open-concept design of Wolf Homes Inc, a staple of Norfolk's architectural excellence, all backed by a Tarion warranty for peace of mind. Don't let this opportunity slip away—make it yours today! (id:37841)
The Agency
19 Zavarella Court
Paris, Ontario
IMPLY PUT, THIS HOUSE WILL MOVE YOU! VIEW THE STATE OF ART EXECUTIVE CUSTOM BUILT HOME(2023), ONE OF A KIND! NESTLED ON OVER A THIRD OF AN ACRE. FLANKED BY BEAUTIFUL MATURE TREES. THIS HOME BOASTS EVERY UPGRADE ALMOST KNOWN TO MAN, TOO MANY TO INCLUDE BUT HERE ARE SOME HIGHLIGHTS; ELEVATOR, OPEN CONCEPT, PORCELAIN HEATED FLOORS, PANTRIES, MANY KITCHENS, 2 LAUNDRY ROOMS, THEATRE, SAUNA, HOT TUB, EXERCISE ROOM, REMOTE CONTROL BLINDS, OFFICE, MOVIE THEATRE AND SNACK BAR, AND MUCH MORE. ALL EUROPEAN WINDOWS AND DOORS. RELAX AND ENTERTAIN ON THE LARGE COVERED DECK, OVERLOOKING THE PROFESIONAL LANDSCAPED GARDENS AND THE WATERFALL POOL. PROFESSIONAL CHEF GRADE KITCHEN WITH VIKING APPLIANCES, HER'S AND HER'S OVEN. YOU CAN FIND YOUSELF MEAL PREPPING ON GIGANTIC UNDRELIT WATERFALL ISLAND SURROUNDED BY 12 FT HIGH WINDOWS. 5 BEDROOMS, 3 ENSUITES, 3 BATHROOMS, CUSTOM CURVED GLASS RAILINGS, OUTDOOR PIZZA OVEN, POOL SHED, LIGHTED WALKWAY LANDESCAPING, OUTDOOR SERVICE RAMP ENTRANCE FRONT TO REAR. ENJOY ENTERTAING AT THE 4 SEASON BAR AND GAMES ROOM ON THE LOWER LEVEL SURROUND BY 180 DEGREE FLOOR TO CEILING WINDOWS WITH SLIDING ENORMOUS GLASS DOOR WALKOUT TO THE POOL, PATIO, AND PUTTING RANGE. HEATED GARAGE WITH EPOXY FLOOR AND COMPRESSOR. AS A BONUS THIS HOUSE IS SITUATED ON A QUIET CUL DE SAC WITH NO SIDEWALK. CLOSE TO 403! BOOK YOUR PRIVATE SHOWING TODAY! (id:37841)
RE/MAX Twin City Realty Inc.
10 Wedgewood Drive
Brantford, Ontario
Welcome to the highly sought after Cedarland area in Brantford’s North end, you have to check this out! First time for sale, this mature lot is tucked off on a quiet street but close to schools and parks. This handsome back split home has lots to offer: large bay window with lots of natural light, 4 bedrooms, 2 full baths, separate side entrance for possible second unit. Amazing spot to entertain friends and spend quality time with your growing family! Fully fenced yard with multiple decks and mature trees. Lower level features a family room for your sports enthusiast! , large laundry room, great space offering more potential. Bonus attached oversize Garage. Discover the perfect blend of space and functionality. Great location, a great neighbourhood to raise your family. Close to schools, shopping, and easy highway access. Come and see this great property asap! Don't miss out on this opportunity to call 10 Wedgewood your new home! (id:37841)
Coldwell Banker Homefront Realty
60 Dufferin Avenue Unit# 17
Brantford, Ontario
Welcome to Fernridge Estates, featuring a luxury bungalow condo with 2 car garage and walk out lot. The main level boasts an open concept design with a custom kitchen with quartz countertop and center island. Vaulted ceiling in great room with pot lights. Large master bedroom with walk in closet and spa like in-suite bathroom. A 2pc bathroom and laundry room complete this level. Hardwood throughout main level. Spiral staircase leads to lower level with walk out to patio, spacious rec room with gas fireplace, guest bedroom with 2 double closets, 4pc washroom and office. Carpet free home. (id:37841)
RE/MAX Twin City Realty Inc.
784 Mount Pleasant Road
Brantford, Ontario
This move in ready bungalow is finished from top to bottom, sits on over 1/2 an acre & offers potential of an in-law suite. The spacious foyer welcomes you to the open concept layout with engineered flooring, 9-foot ceilings & crown molding extending into the living areas. The great room offers recessed lighting, natural gas fireplace with stack-stone surround & a barn beam mantle. This space, along with the dining area flow seamlessly into the spacious kitchen showcasing a large island, ample cabinetry, tiled backsplash, walk-in pantry & Quartz counters. Sliding doors lead to a massive patio that comes complete with gas BBQ hook up, perimeter privacy walls, hot tub, a fire-pit area & sheltered lounge space that overlooks the fully fenced yard & farmers’ fields. Back inside a laundry/mudroom efficiently connects to the triple car garage. The primary bedroom offers a walk-in closet & spectacular 5-piece ensuite with soaker tub, separate walk-in shower & his/hers Quartz topped vanity. An additional bedroom & 4-piece bath complete the main level. The lower level offers a recreation room with recessed lighting, luxury plank flooring & wet bar with 2-tier Quartz top, built-in shelving, & duel mini-fridges, plus an insulated wine storage room is just steps away. There are two spacious bedrooms separated by a 3-piece bath & a workout room that could be utilized as a possible 5th bedroom. The utility/storage room offers a convenient walk-up to the garage. This Pelee model was constructed by the well-respected local builder, Van el Custom Homes & is perfectly positioned minutes from Brantford & just outside of the quaint countryside village of Mount Pleasant. Area amenities include a general store, gourmet restaurant, aesthetics salon, elementary school, churches, hiking/biking trails & the popular Windmill Country Market. Mount Pleasant is the perfect combination of warmth & charm, the ideal location to raise a family or retire among the rolling fields & horse farms. (id:37841)
Royal LePage Action Realty
Lot 11 Sass Crescent
Paris, Ontario
Prepare to embrace a lifestyle defined by modern elegance and comfort with this to-be-built property in the prestigious Arlington Collection by Carnaby Homes, nestled in the picturesque Paris, Ontario. This bespoke home, sprawling over 4,720 sq ft, features 4 bedrooms and 4.5 bathrooms, meticulously designed for those who appreciate the blend of luxury and practicality. Upon entering through the stately double-door entry, you are immediately greeted by the grandeur of soaring ceilings—9’ in the basement, an impressive 10’ on the main floor, and 9’ on the second floor, creating a voluminous feel throughout the home. This architectural choice enhances the open and expansive layout, making it an ideal setting for both grand entertaining and intimate gatherings. The interior is bathed in natural light, thanks to the large European Tilt and Turn windows that ensure vibrant spaces throughout the day and offer a seamless connection with the outdoors. The home's flooring boasts rich hardwood on both the main and second floors, beautifully contrasted by stylish 24x24 ceramic tiles, which together create an ambiance of refined elegance. The oak staircase, an exquisite feature itself, serves as a centerpiece, linking the multiple levels of the home with grace and architectural interest. In the heart of the home, the kitchen and washrooms feature premium granite or quartz countertops, which speak volumes of the no-compromise quality and aesthetics that Carnaby Homes is known for. Enhancing the comfort are two strategically placed electrical fireplaces, which provide cozy focal points where warmth and relaxation meet. Whether hosting a lively social event or enjoying a peaceful evening at home, these fireplaces make every moment a pleasure. This home is not just a place to live but a statement of taste and sophistication. Located in the charming community of Paris, Ontario, it offers an exceptional lifestyle opportunity, blending small-town charm with upscale living. (id:37841)
Real Broker Ontario Ltd.
Real Broker Ontario Ltd
Lot 19 Sass Crescent
Paris, Ontario
Exciting New Build Opportunity in Paris, Ontario Step into the epitome of luxury with this to-be-built property from the prestigious Arlington Collection by Carnaby Homes. Situated in the charming town of Paris, Ontario, this stunning home is located at Lot 19 Lavender, boasting an expansive 3,214 sq ft layout that features 5 bedrooms and 4 bathrooms, perfect for families looking for space and elegance. As you enter through the impressive double-door entry, you're welcomed by soaring ceilings that create an atmosphere of grandeur and openness – 9’ in the basement, a breathtaking 10’ on the main floor, and 9’ on the second floor. The large European Tilt and Turn windows throughout the home not only provide an abundance of natural light but also enhance the modern and sleek aesthetic of the space. Craftsmanship and quality are evident in every detail of this home. The floors are adorned with hardwood on both the main and second levels, complemented by luxurious 24x24 ceramic tiles throughout. The oak staircase, an architectural centerpiece, ties the two levels together with style and sophistication. The heart of this home, the kitchen, is a chef’s dream, equipped with either granite or quartz countertops that extend to all washrooms, providing a uniform, upscale look throughout the property. It’s an ideal setting for both cooking and entertaining, where details matter and functionality meets form. Dual electrical fireplaces are thoughtfully placed to add warmth and ambiance to the living spaces, creating perfect spots for relaxing evenings or hosting guests. These elements, combined with the high-quality finishes and materials, make this home not just a living space but a statement of luxury. This property represents a rare opportunity to be part of The Arlington Collection by Carnaby Homes, synonymous with quality and elegance. Customize your dream home and enjoy the lifestyle this exceptional community has to offer. (id:37841)
Real Broker Ontario Ltd.
Real Broker Ontario Ltd
Lot 18 Sass Crescent
Paris, Ontario
Prepare to be captivated by the unparalleled elegance and size of this to-be-built property in the renowned Arlington Collection by Carnaby Homes. Located in the scenic town of Paris, Ontario, this majestic home will boast an impressive 7 beds, 8 baths, and 8,253 sq ft of finished living space. A double-door entry welcomes you to a sleek two-story haven, adorned with European-style tilt and turn windows and doors, set against an exterior fusion of brick, stucco, wood, and board and batten. The main floor is a vision of contemporary elegance with hardwood floors throughout. A primary bedroom suite, complete with a 5-piece ensuite and dual walk-in closets, is complemented by a main floor laundry. The heart of the home is the expansive open-concept living room and kitchen area, featuring a second kitchenette/prep kitchen and pantry for culinary enthusiasts. An office and a mudroom leading to the double car garage add to the practicality of the main level. Upstairs, discover four beds and four baths, each opening to balconies along the entire back of the home. A dedicated study area enhances the functionality of this space. The lower level unveils a second suite with two bedrooms, three bathrooms, laundry, a full kitchen, and spacious living and dining areas. This property represents a unique opportunity to tailor a luxurious home to your tastes and needs, situated in the desirable Arlington Collection by Carnaby Homes. This home promises to be more than just a living space but a lasting legacy, a place where every detail is crafted for luxury, comfort, and ultimate satisfaction. (id:37841)
Real Broker Ontario Ltd.
Real Broker Ontario Ltd
Lot 12 Sass Crescent
Paris, Ontario
Step into your future with this beautifully planned property from The Arlington Collection by Carnaby Homes, located in the scenic town of Paris, Ontario. Designed to be built with your choice of finishes, this luxurious home spans an impressive 4,035 sq ft and features 5 bedrooms and 4 baths, perfectly tailored for those who value both comfort and style. The journey into this home begins at the elegant double-door entry, opening to reveal a layout characterized by its soaring ceilings—9’ in the basement, 10’ on the main floor, and 9’ on the second floor. These heights create a spacious and welcoming atmosphere that invites you to explore further. As light pours in from the large European Tilt and Turn windows, each room is illuminated, highlighting the meticulous craftsmanship visible throughout the home. The blend of hardwood floors on the main and second floors with the sophistication of 24x24 ceramic tiles provides a foundation of quality and beauty underfoot. An oak staircase, not just a means of passage but a statement of craftsmanship, connects the levels of this home with elegance and grandeur. In the heart of the house, the kitchen and bathrooms boast granite or quartz countertops, reflecting a commitment to luxurious living and modern design. Two strategically placed electrical fireplaces add an element of cozy ambiance, perfect for gathering around during cooler evenings. These features not only enhance the home’s warmth but also its aesthetic appeal, serving as charming centerpieces for family and guest interaction. This property represents an opportunity to be actively involved in the creation of your dream home, choosing details that reflect your taste and meet your standards of luxury. Set in the charming and growing community of Paris, Ontario, it promises a lifestyle of comfort and prestige within The Arlington Collection by Carnaby Homes. (id:37841)
Real Broker Ontario Ltd.
Real Broker Ontario Ltd
172a Mechanic Street
Waterford, Ontario
Welcome to the charming and quaint town of Waterford, where this brand new 1650 sq ft bungalow awaits its lucky new owners. This stunning home has been completely finished from top to bottom, offering a comfortable and modern living space. With 3 bedrooms and 3 baths, there is plenty of room for the whole family. The primary bedroom boasts its own ensuite, providing a private retreat within the home. Convenience is key with main floor laundry and a mud room, making everyday tasks a breeze. The double car attached garage comes equipped with 2 door openers, ensuring easy access and ample storage space. The large open concept layout is perfect for entertaining, with a chef kitchen featuring quartz counters and a spacious island. The 9’ ceilings on the main floor create an airy and open atmosphere, while the coffered ceiling in the great room adds a touch of elegance. Pot lights throughout the home provide ample lighting, creating a warm and inviting ambiance. Enjoy the outdoors with a covered front porch and back porch, perfect for relaxing and enjoying the beautiful surroundings. This home is ideally located, with close proximity to shopping, schools, churches, and highway 24. The nearby towns of Brantford and Simcoe offer additional amenities and entertainment options. Nature enthusiasts will appreciate the Waterford ponds just up the road, providing a peaceful escape and opportunities for outdoor activities. For those seeking a beach getaway, Lake Erie is only a short 20-minute drive away. Don't miss out on the opportunity to own this beautiful home in the charming town of Waterford. Schedule your showing today and start enjoying the best of small-town living. (id:37841)
The Agency
46 Oxbow Road
Brantford, Ontario
Welcome to your dream retreat nestled on over 1 acre of lush landscape, boasting a stunning walk-out bungalow with exquisite features and ample space for luxurious living. This property offers the perfect blend of tranquillity, elegance, and outdoor entertainment, making it an idyllic haven for those seeking serene country living. Enjoy the serenity of a tree-lined property, providing privacy and a sense of seclusion, while still being conveniently located to nearby amenities. This private paradise invites you to bask in the beauty of nature. Entertain friends and family in your hot tub or around the fire pit under the starlit sky, creating memories that will last a lifetime. The true beauty of this home doesn’t end outdoors, walk inside and be impressed with the attention to detail that has gone into this 5-bedroom, 4 bath home with almost 5000 sqft of finished living space. This exquisite home boasts a stunning gourmet kitchen with granite countertops, new appliances, reverse osmosis system and abundant natural light streaming through large windows. Refreshed bathrooms in 2023 with quartz and glass showers. The walkout basement creates endless possibilities for an in-law suite with the second kitchen already roughed-in. Behind the walls of this home lie some of the most amazing features. The Geothermal heating and cooling system not only reduces your carbon footprint but also your energy costs. Music and movie lovers will appreciate the built-in speakers both inside and outside of the home. With a 200 amp electrical service paired with hard wire ethernet connections, remote work has never been so easy. (id:37841)
RE/MAX Twin City Realty Inc
1179 Concession 11 Road
Waterford, Ontario
Immerse yourself in the idyllic lifestyle of a small hobby farm, nestled just minutes away from Waterford and Brantford. This 16-acre property is a haven for anyone aspiring to be a homesteader. With a barn boasting 4 stalls, complete with water and electricity, and a fully fenced riding arena, you have the perfect setup for horses, goats, chickens, and more. Adding to the charm of this farmstead is an insulated shop equipped with 220 amps, making it ideal for woodworking or welding projects. A separate shed with hydro provides ample space for storing tools and equipment, ensuring everything you need is close at hand. Nature lovers will appreciate the stream that meanders through the property, offering a peaceful retreat for relaxation. The front field is meticulously maintained for growing hay, adding both functionality and beauty to the landscape. There is a 75ft well with a submersible pump for water supply. You'll find the perfect balance of comfort and charm in this 2 + 1 bedroom, 1.5 bathroom bungalow. Imagine sipping your morning coffee on the deck, surrounded by the sights and sounds of nature, and enjoying the serene ambiance of country living at its finest. (id:37841)
Century 21 Heritage House Ltd
139 #24 Highway
Oakland, Ontario
Just imagine relaxing out back, watching the sunset over the tree tops and setting the water of your pond on fire with orange and pink colours as you sit back and just think This is all mine well, Welcome to 139 County Road 24, a 13.5 acre master piece. This property is truly the definition of tranquility, taking your breath away everytime you come home. Open the door to a huge open concept floor plan, with natural light pouring through the windows and bringing life to the space. An updated farmhouse style kitchen with stone counters and a large chef inspired island. The main level is complemented with 3 generously sized bedrooms and 2 bathrooms and a walk out to the rear deck. Modern finishes throughout create a harmonious blend of contemporary and rustic design. Walking downstairs is a larger than life finished rec room, fully equipped with a dry bar kitchenette, designer inspired shiplap fireplace, bathroom and 2 huge bedrooms. This space has private access off the oversized double car garage with private entrance and is the perfect spot to set up a secondary living space for either mature children or elderly parents who need to be kept close to home. Now, saving the best for last is the property itself... as you step out the patio doors onto the deck, you can feel the warmth of paradise pour over you, 2.5 acres of open space, a spring fed pond with a healthy ecosystem of fish, a tilled field for your backyard garden, a decorative seating area and a detached workshop for the toys you WILL need when you live here. Take a walk and see for yourself, 11 acres of private forest with a ravine running though, it truly is somewhere you will wonder how you ever lived anywhere else before. Welcome HOME. (id:37841)
RE/MAX Twin City Realty Inc.
20 Courtland Drive Unit# 18
Brantford, Ontario
Welcome to 20 Courtland Dr #18, a bungalow-style condo located in the sought-after area of Brier Park. This welcoming home features an open concept living, dining, and kitchen area, allowing for a seamless flow throughout. Natural light floods the unit through a large picture window and skylight, creating a bright and inviting atmosphere. The condo offers two bedrooms, a four-piece bathroom, and convenient main floor laundry facilities. Step through the sliding patio door onto a spacious deck with a retractable awning, overlooking green space—an ideal spot for relaxing or entertaining. Descending to the lower level, you'll find a generously sized family room with a gas fireplace, perfect for cozy evenings. Additionally, there's a den and another bathroom on this level, providing extra convenience and space. Conveniently located, this property is close to grocery stores, shopping centers, and amenities. (id:37841)
Peak Realty Ltd.
231 Brock Street
Brantford, Ontario
Welcome home to 231 Brock Street. This turn-key, all brick, 2-storey home is bathed in an abundance of natural light, boasting a tranquil ambiance that welcomes you from the moment you walk in the front door. With an updated interior that seamlessly blends modern elegance and cozy charm, you’ll have nothing to do but move in. Cook up culinary delights in the sleek kitchen adorned with stainless steel appliances and gleaming quartz countertops. The updated flooring adds a touch of warmth, guiding you through the space effortlessly. The primary bedroom is the perfect place to relax after a long day - offering a walk in closet and a second floor balcony, the perfect spot for late night starlit conversations or your morning coffee. The fenced yard with a sandbox and private deck provide the perfect backdrop for entertaining. The detached garage with metal roof is a practical bonus providing a great space for all your hobbies. Ideally located just steps to a wonderful family park, shopping, schools, and all major amenities this home is the perfect space for your family to make new memories! (id:37841)
Real Broker Ontario Ltd.
470 Lakeshore Road
Selkirk, Ontario
The epitome of lakeside luxury awaits, this newly crafted waterfront sanctuary is sure to impress and unlike anything you’ve seen! RARE 2021 ICF custom built bungalow with a harmonious blend of elegance & functionality, perfectly nestled in the serene shores of Lake Erie. Be enchanted by the meticulously landscaped exterior and immerse yourself in the tranquil ambiance. Step inside to discover a world of opulence, where every detail has been curated to elevate your living experience. Radiating warmth & sophistication, the expansive floor plan boasts 22' cathedral ceilings, inviting tons of natural light through oversized windows, framing captivating views of the glistening lake beyond. With heated flooring throughout, including the courtyard & garages. Prepare gourmet meals in the culinary haven, equipped with high-end appliances, custom cabinetry, & an exquisite oversized quartz island. The open concept design seamlessly integrates the kitchen, dining & living areas, perfect for entertaining or savouring quiet moments by the luxurious stone fireplaces. Retreat to the primary bedroom sanctuary, where panoramic waterfront vistas create a serene backdrop for relaxation with private walkout. Pamper yourself in the lavish ensuite, featuring a soaking tub, walk-in shower & walk-in closet, offering tranquility & indulgence. Another luxuriously appointed bedroom with access to a spa-like bath & courtyard is a retreat your guests will surely enjoy. Outdoor living at its finest. Relax year round in the saltwater hottub and be blown away with the incredible sunsets and sunrises! Beautiful firepit area, composite deck, private beach access, solid break wall, and safe shallow shores. An impressive and spacious drive thru heated RV garage, equipped to accommodate luxury coaches, yachts, & all your recreational vehicles, the possibilities for adventure are endless. Plenty of parking in addition to the attached single car garage. Come experience the pinnacle of waterfront living! (id:37841)
RE/MAX Twin City Realty Inc.
97 Baldwin Avenue
Brantford, Ontario
Nestled in a spacious double-wide lot, this beautifully revamped bungalow offers a perfect blend of modern comforts and timeless charm. With meticulous attention to detail, every aspect of this home has been meticulously upgraded to provide an unparalleled living experience. Four spacious bedrooms, two located on the main floor and two downstairs, offer ample space for relaxation and privacy. A total of three bathrooms, with two located upstairs and one downstairs, all feature contemporary fixtures and sleek showers for utmost convenience. Enjoy the convenience of a main floor laundry room, complete with a skylight to infuse the space with natural light, making chores a breeze. Throughout the home, brand new flooring adds a touch of elegance and durability, ensuring both style and practicality. With updated electrical wiring and plumbing systems, homeowners can enjoy peace of mind knowing that the infrastructure is in top-notch condition. The addition of a new sub pump and furnace enhances the home's efficiency and comfort, providing reliable performance year-round. Step outside into a sprawling backyard, offering plenty of space for outdoor activities and relaxation. A focal point of outdoor entertainment, the large L-shaped pool invites you to unwind and enjoy countless hours of fun in the sun. Equipped with newer pool equipment, maintenance is hassle-free, allowing you to focus on creating lasting memories with family and friends. Safety is paramount, and the fenced-in pool area provides peace of mind while ensuring privacy. A dedicated play area within the expansive backyard offers children ample space to run, play, and explore, fostering outdoor enjoyment for the whole family. (id:37841)
RE/MAX Twin City Realty Inc.
166 Hess Street N
Hamilton, Ontario
This historic 1870's coach house with 3 bedrooms/2 bathrooms, is a rare opportunity to own a piece of Hamilton's heritage while enjoying the convenience and excitement of downtown living. The main level boasts a spacious living room bathed in natural light, providing the perfect setting for relaxation and entertaining. The loft space awaits, offering endless possibilities for use as a home office, artist's studio, or additional living area. Surrounded by mature trees and lush greenery, the outdoor space (38Ft X 96ft lot) offers a serene retreat in the heart of the city.With its charming character, versatile living spaces, and prime location, this home is sure to capture the hearts of those seeking a unique and active lifestyle. Only minutes to the Highway 403, close to the hospital, schools, parks, Hess Village and Bayfront Park on the water. (id:37841)
Peak Realty Ltd.
7 Cavendish Court
Simcoe, Ontario
Welcome home to this exceptionally maintained, brick and stone bungalow, offering over 2500 sq. of living space. This OXFORD MODEL home invites you into the large foyer with open concept, main floor living with hardwood flooring and ceramic, as well as a stone enclosed gas fireplace. Enjoy the upgraded, eat-in kitchen with large island, stainless steel appliances and plenty of cabinetry and counter space. Walk out from the dining room to a wood deck and oversized backyard, perfect for relaxing and hosting your family and friends. Main level offers a full, 4 piece washroom, 3 spacious bedrooms with double closets and ensuite bathroom in the master bedroom. The second bedrooms has a large, walk in closet. Convenient main floor laundry and mudroom leads to the double car garage. The lower level features in-law suite possibilities with two large, additional bedrooms and a 3 piece washroom, a large recreational room and plenty of storage space. Call today to book your private showing. (id:37841)
The Agency
209 Woodway Trail
Simcoe, Ontario
Welcome to 209 Woodway Trail in the charming town of Simcoe. This beautiful residence offers comfort, convenience, and a perfect setting for both relaxation and entertaining. Step inside and be captivated by the seamless open-concept kitchen, a true chef's dream come true. The kitchen is adorned with stunning granite countertops, touchless faucet, Reverse Osmosis system, and the huge eat-in island takes center stage, providing ample space for culinary creativity and delightful gatherings. This beautiful home offers a spacious layout with four bedrooms and four bathrooms, providing ample space for comfortable living and accommodating guests. The master bedroom is a haven of luxury, featuring a built-in USB port for convenient charging, a walk-in closet for all your storage needs, and a spa-like ensuite that promises relaxation and rejuvenation. As you step outside, be enchanted by the breathtaking view of the wooded area behind the home, offering a serene and tranquil ambiance. Book your private showing today before it's gone! (id:37841)
Pay It Forward Realty
11 Masters Lane
Paris, Ontario
Welcome to 11 Masters Lane, nestled in the prestigious Town of Paris, Ontario. This exquisite bungalow boasts 4 bedrooms, 3 bathrooms, and 2,115 square feet of meticulously crafted living space. No detail has been spared in the upgrades, with the interior showcasing stunning new white oak engineered hardwood floors, bespoke custom kitchen cabinets, and not one but two custom fireplaces, adding warmth and elegance to both the upper and lower levels. Oak railings, upgraded trim with backbanding, and a state-of-the-art Heat Recovery Ventilation System further elevate the home's appeal. Outside, the backyard oasis beckons with a picturesque covered porch and composite deck, providing the perfect backdrop for entertaining or simply unwinding in style. Don't miss your chance to experience the epitome of luxury living—schedule your private viewing before this extraordinary home is snapped up! (id:37841)
Pay It Forward Realty
104 Catharine Avenue
Brantford, Ontario
Step back into the past with this century-old West Brant bungalow, boasting a blend of historic charm and modern amenities, this home features three bedrooms along with a one bedroom in-law suite, with detached 12x26 garage. Situated near shopping, dining, and the scenic Grand River trails, it promises a pedestrian-friendly lifestyle. Meticulously renovated, it retains much of its original allure. The main area welcomes you with 10-foot ceilings, three bedrooms, including one w/access to an enclosed porch suitable for a home office w/separate entrance, and a main bathroom equipped w/laundry facilities. The kitchen is adorned w/stainless steel appliances, spacious island illuminated by pendant lights, and dimmable pot lights that create a cozy ambiance in the evenings. Abundant natural light streams in through large windows, enhancing the inviting atmosphere. The additional suite, accessible through a separate entrance, offers versatile living arrangements. Whether utilized as a short-term rental opportunity or a granny flat, it comprises a bedroom, bright open space featuring a exposed brick and beam, a functional kitchen w/island seating, three appliances, dimmable pot lights, and a sitting area. Property was rebuilt in 2023. All new pex plumbing, al new electrical (except garage), framing and structural upgrades and above code installation (spray foam wall, blown in attic). New top end heat pump in rear suite, rebuilt furnace in front. All windows are vinyl type and most are new. Architectural plans and permits available upon request. Don't let this opportunity slip away. Schedule your viewing today! Extras to be completed prior to closing include a fence between the vacant lot and this property. Note that the side lot is not included with this property but is available for purchase separately. (id:37841)
Royal LePage Action Realty
138 Galinee Trail
Port Dover, Ontario
138 Galinee Trail in Port Dover is a well-appointed home, 2+1 bed, 3 bath, and a 2 car garage with numerous features and updates that cater to modern living standards. Features include an open concept layout, enhancing the spaces between the living room and kitchen, a modern Fireplace in the living room, cathedral ceilings, and beautiful hardwood floors(2018) and large porcelain tiles(2010) and an updated kitchen (2021) featuring modern cabinets, laminate countertops, large island, back splash, stainless steel appliances, and a modern range hood, wine fridge and a pot rack, enhancing functionality and storage. The master suite is equipped with an ensuite 4-piece bathroom and an electric fireplace, providing comfort and a luxury oversized closet with lighting (except for the linen closet), offering ample storage space. The basement renovated in 2019 offers infloor heating thoughout,a huge bedroom with a wraparound closet, and vast rec room with a bar area, as well as a gorgeous bathroom enclosed in glass making it ideal for entertainment or as an additional living space. Outside you will find brand new pergola( 2023), deck (2019), and a hot tub, and a landscaped fully-grown backyard. fenced-in yard featuring a pear tree and cherry tree, providing charm and privacy in a fully-grown perennial backyard. Port Dover is known for its scenic views and community atmosphere, making it a desirable location for both families and retirees. Close to the beach, local eateries, and golf provide a balanced lifestyle of relaxation and activity. The home's thoughtfully designed features and updates make it an excellent choice for any buyer (id:37841)
Royal LePage Brant Realty
34 Westbrier Knoll
Brantford, Ontario
First time offered for sale! A spacious executive raised ranch with a double garage sitting on a quiet street in a great North End neighbourhood. This lovely home has over 1,550sq.ft. above grade plus a finished basement and includes a large 4-season sunroom that makes it feel like you're in cottage country with lots of windows, a vaulted ceiling, a wet bar, access to both the basement and the private backyard space, and the sunroom has its own separate furnace so you can control the temperature, a huge living room for entertaining with big windows, a formal dining room for family meals, a bright eat-in kitchen with a Corian countertop and laminate flooring, generous-sized bedrooms, and an immaculate 4pc. bathroom that has a long vanity, modern tile flooring, and a jetted tub. Let's head downstairs to the finished basement where you'll find a massive recreation room with another wet bar, attractive flooring, a stone mantel with a cozy gas fireplace, and a stairway that leads up to the sunroom, another bedroom, a 3pc. bathroom with tile flooring, the laundry room, a workshop area, a storage room under the sunroom, plenty of storage space under the foyer, and a private backyard that is surrounded by mature trees and high cedars. A great opportunity to live in this highly sought-after North End neighbourhood that's close to parks, schools, shopping, and quick access to highway 403 and highway 24. Book a viewing today! (id:37841)
RE/MAX Twin City Realty Inc
7a Yeager Avenue
Simcoe, Ontario
Absolutely stunning newly constructed custom semi-detached home! This remarkable property boasts 2118 sq. ft. of meticulously designed living space. Upon entry, you're greeted by a versatile room perfect for a bedroom, office, playroom or dining area tailored to your family's needs. The gourmet eat-in kitchen features elegant quartz countertops, a convenient walk-in pantry, and a cozy breakfast area. The adjacent living room is adorned with a spanse of windows and a charming gas fireplace, creating a warm and inviting atmosphere. The main floor also includes a practical space off the garage that is perfect for all your outdoor belongings, a sleek 2-piece bathroom, and access to the insulated 1 1/2 car garage. Moving upstairs reveals a thoughtfully planned layout with a laundry room for convenience, 2 spacious extra bedrooms, and a 4 piece guest bathroom. The second story culminates in an opulent master bedroom and ensuite area, complete with a generously sized walk-in closet, expansive windows offering natural light, a beautifully tiled shower with a glass wall, a double vanity, and LED-lit mirrors for added sophistication. Outside, you'll find a covered front porch ideal for relaxing evenings & a substantial covered back patio equipped with a roughed-in natural gas line, perfect for BBQ gatherings. Nestled on a sizeable 34 X 148-foot lot, this home offers both elegance and functionality in every detail. Price includes HST, making this exquisite property an exceptional value. (id:37841)
Revel Realty Inc
149 Dundas Street
Brantford, Ontario
Welcome to 149 Dundas Street in the City of Brantford! This 3 bedrooms, 2 bathrooms home with detached garage (with hydrdo) has been fully renovated top to bottom and is move in ready! Many updates include new kitchen, new bathrooms, new luxury vinyl plank flooring throughout, new LED Lighting including pot lights throughout, breaker panel, furnace, windows, roof, insulation, new garage door and much more. Central location in this Terrace Hill neighborhood with minutes to HWY 403 Access, schools, parks, shopping, restaurants, walking distance to Brantford General Hospital and much more. Nice patio overlooking the HUGE 131 foot deep lot with fenced backyard; great for entertaining on those hot summer nights! The Schedule your viewing today (id:37841)
RE/MAX Twin City Realty Inc
20 Courtland Drive Unit# 6
Brantford, Ontario
Welcome to your charming all-brick bungalow-style condominium at #6-20 Courtland Drive, nestled in the sought-after Brier Park area of Brantford. This meticulously maintained end-unit condo boasts, newer flooring, and a bright, carpet-free, open-concept living space on the main level encompassing the living, dining, and kitchen areas. Large windows flood the living and dining area with natural light, newer complemented by a soothing neutral décor. The kitchen showcases beautiful maple cabinetry, a delightful backsplash, and ample storage, ensuring both functionality and style. Retreat to the primary bedroom featuring a walk-in closet and elegant California shutters. The adjacent sitting room offers access to the serene back deck, ideal for enjoying your morning coffee or hosting gatherings. Completing the main floor is a well-appointed 4-piece bathroom with a spacious vanity, tub/shower combo, and convenient laundry access. Descend to the lower level to discover a sizable family room enhanced by a cozy gas fireplace. Additionally, this level features another generously sized bedroom and a sleek 3-piece bathroom. Outside, the backyard beckons with its tranquil setting, perfect for unwinding on the deck amidst the low-maintenance surroundings. This condo's prime location provides easy access to various amenities, including schools, parks, and shopping, ensuring a hassle-free lifestyle. This property is an Estate Sale and is being sold as is, where is. Don't miss the chance to experience this exceptional property firsthand—schedule your viewing today! (id:37841)
Pay It Forward Realty
38 Royal Oak Drive
Brantford, Ontario
This stunning 2-storey executive home in the prestigious Rosedale neighbourhood features a covered front porch for enjoying your morning coffee, a spacious entrance for greeting your guests with tile flooring, a gorgeous kitchen that has a large island with a breakfast bar, granite countertops, soft-close drawers and cupboards, high-end stainless steel appliances, and a big window that looks out to the backyard, a bright family room for entertaining with hardwood flooring, an attractive fireplace, pot lighting, and patio doors leading out to the deck and patio in the fully-fenced and beautifully landscaped backyard, a formal dining room for family meals, a living room with french doors and more hardwood flooring(it was being used as a 4th bedroom), California shutters and upgraded light fixtures throughout the home, an immaculate 3pc. bath with a walk-in shower, and a convenient main floor laundry room with access to the garage rounds out the main level. Let’s head upstairs where you'll find the generous-sized bedrooms with hardwood flooring, including a huge master bedroom that enjoys a large walk-in closet and an impressive 6pc. ensuite bathroom featuring marble flooring, built-in cabinets, a modern vanity with his and her sinks, a walk-in shower with subway tile backsplash, and a separate soaker tub with a shower attachment, and there's also an updated 4pc. bathroom on this level that has a tiled shower, tile flooring, and a vanity with a marble countertop. The finished basement boasts a massive L-shaped recreation room for entertaining with hand-scraped laminate flooring, a big utility room with lots of storage space, a rough-in for another bathroom, and a large cold cellar as well. A beautiful and spacious home that's loaded with updates and sitting in a highly sought-after North End neighbourhood that's a short walk to parks, schools, shopping, the movie theatre, Walmart, restaurants, and quick access to both highway 403 and highway 24. Book a viewing today! (id:37841)
RE/MAX Twin City Realty Inc
667b West Street
Brantford, Ontario
Step into the cozy charm of this Brantford townhome and prepare to be pleasantly surprised by what lies within! With a warm and inviting living room/dining room combo, this compact space is great for entertaining guests over diner thanks to the interior wall cutout that allows the cook to to continue their conversation with their guests, making meal prep a social affair. Venture upstairs to discover three spacious bedrooms, each offering ample space for rest and relaxation. The master bedroom steals the show with its generous size, offering the versatility of a home office or cozy sitting area, along with a convenient double closet. But the surprises don't end there! Descend into the recently finished basement, where you'll find even more space to spread out and unwind. Whether it's an additional living room for movie nights or a play area for the kids, the possibilities are endless. And with plenty of storage space, staying organized has never been easier. Despite its unassuming exterior, this townhome condominium is truly a hidden gem, offering the convenience of a managed property that requires very little maintenance. Plus, its prime location puts you just minutes away from grocery stores, a bustling shopping plaza, the Wayne Gretzky Sports Center, parks, schools, and easy highway access. Don't miss your chance to make this your new home sweet home! (id:37841)
RE/MAX Twin City Realty Inc.
130 Pleasant Ridge Road
Brantford, Ontario
Welcome to 130 Pleasant Ridge Road, Brantford! This stunning property offers luxurious living with 4+1 bedrooms and 3.5 baths, perfect for comfortable family living or entertaining guests. Step inside to discover engineered hardwood floors throughout the main floor, complemented by vaulted ceilings that create an open and airy ambiance. The home boasts modern upgrades, including all-new heated tiles in the upstairs en-suite, windows installed in 2021, and composite decking with clear glass railing added in 2021. Relax and unwind in the inground pool installed in 2014 or the inviting hot tub. The kitchen features elegant quartz countertops, perfect for culinary enthusiasts. Situated on 1.2 acres, this property provides a serene retreat, yet is conveniently located near amenities and you have direct access to the rail trail right from your very own backyard. Don't miss the opportunity to make this meticulously maintained residence your own! (id:37841)
Pay It Forward Realty
60 Whitlaw Way Unit# 4
Paris, Ontario
This inviting bungalow-style condo offers a seamless blend of comfort and convenience, perfect for family living or a peaceful retreat. The entire condo is completely carpet-free, enhancing both the space and accessibility. The main level features an open concept layout that includes two bedrooms, with the primary bedroom conveniently situated across from a 4-piece bathroom. This design embodies practicality and ease of living. Additionally, the main floor includes a laundry area with direct access to the garage, adding an extra layer of practicality to everyday living. The lower level of the condo significantly expands the living space, boasting a large bedroom with a sitting area and walk-in closet, providing a private oasis for relaxation. Adjacent to the bedroom is a recreational room, perfect for entertainment or leisure, a full bathroom, and a sizable storage closet, ensuring ample space for organization. One of the highlights of this residence is the set of patio doors leading from the living area to a private, covered deck which offers serene views of the surrounding nature, ideal for unwinding or entertaining guests. The property is nestled in a family-friendly neighborhood, just moments away from shopping, schools, and the charming downtown of Paris, making it an excellent choice for those seeking both tranquility and convenience in their home environment. The condo has been kept up-to-date with a furnace and central air conditioning system replaced in 2019. The windows and patio door are scheduled to be replaced in May 2024 by the Condo Corporation. The current owner has agreed to pay the special assessment in full, covering these updates for the new owners, ensuring a smooth and beneficial transition. (id:37841)
RE/MAX Twin City Realty Inc
198 Longboat Run
Brantford, Ontario
You Got To See it to Believe It as this house is loaded with Builder Upgrades worth $350K and is a mirror image of a Typical Model Home. Welcome to 198 Longboat Run West in Brantford Located in a Desirable West Brant Neighbourhood close to Schools, Trails and Parks ! This Home Features upgraded exterior consist of brick/stone 5 spacious bedrooms, 4.5 bathrooms, office/mediation room and finished basement by the builder with separate entrance totally 4400 Sq.Ft. of living space. The Double Door entrance with 10 feet ceiling welcomes you with an impressive foyer. The main level flooring consist of hardwood and premium tiles introduce you to the Dining Room, Great Room with Fireplace and a Beautiful Chef's Dream Kitchen. The wood stairs will take you to the Second Floor that features 4 Spacious Bedrooms including a luxurious Primary Bedroom with Fully Upgraded 5+ peice Ensuite boasting an extended standing shower and a double sink vanity. Three additional spacious bedrooms with access to the upgraded bathrooms (ensuite privilege). The fully finished carpet free basement (1226 ft) with separate entrance and high ceiling offers a large Rec Room, Bedroom and Full Washroom. Few Highlights of upgrades are exterior (no vinyl siding) high ceiling, windows, flooring, countertops, all washrooms, light fixtures, backsplash, smooth edges and much more. Extras, All New Appliances, Air Conditioner. Book Your Showing Today !! (id:37841)
Ipro Realty Ltd
35 Cobden Court Unit# 24
Brantford, Ontario
A Beautiful North End Condo! This stunning move-in ready condo with an attached garage in the highly sought-after Cobden Court complex features an open concept main floor with a vaulted ceiling that makes it feel even more spacious and attractive hardwood flooring, a beautiful kitchen with tile backsplash and a moveable island with a breakfast bar, California shutters, a dining area, an inviting living room for entertaining with a corner gas fireplace and patio doors that lead out to the deck in the private backyard space, an immaculate bathroom with tile flooring and a Safe Step Walk-In Tub with shower attachment, heater and lots of jets, a cozy den, and a convenient main floor laundry room. Downstairs you'll find the finished basement with a huge recreation room with vinyl plank flooring, another bedroom that will be perfect for when family members or grandkids want to stay the night, a 3pc. bathroom with a modern vanity that has a granite countertop, and an office or craft room. Located in an excellent North End neighbourhood that's close to all amenities. Enjoy the condo lifestyle in this well maintained complex with a low condo fee! Book a viewing before it’s gone! (id:37841)
RE/MAX Twin City Realty Inc
11 Stauffer Road
Brantford, Ontario
Welcome to 11 Stauffer Road, a stunning property nestled along the picturesque Grand River in Brantford. This luxurious home boasts 4 bedrooms, 4 bathrooms, a sprawling 3,448 square feet of living space, and a captivating open concept design. Featuring a walk-out basement and backing onto Green Space, this property is an entertainer’s dream! Conveniently located close to the Brantford Golf & Country Club, this property offers not only luxury living, but also easy access to recreational amenities & quick access to the highway. The magnificent kitchen boasts top of the line built-in Bosch appliances, sleek countertops, and ample storage space, creating a culinary delight for any aspiring chef. With an elegant, separate dining room, ideal for hosting gatherings & entertaining guests. The spacious living areas have an abundance of natural light, illuminating the numerous, impeccable interior upgrades - including 9-foot ceilings! A luxurious master suite is a retreat of its own, featuring a spa-like ensuite bathroom and walk-in closet. With three additional bedrooms offering comfort and privacy and stylish bathrooms with contemporary fixtures and finishes. This home offers a perfect blend of elegance, comfort, and natural beauty. You can enjoy easy access to parks, walking trails, shopping centres, restaurants, schools, and other conveniences. The Grand River provides a gorgeous backdrop, offering endless opportunities for outdoor activities such as kayaking, fishing, and nature walks. Come experience luxury living along the Grand River! Don't miss out on the opportunity to make this exquisite property your own. Schedule a viewing today and experience luxury living at its finest. (id:37841)
Keller Williams Innovation Realty
52 Church Street
Brantford, Ontario
Welcome to this charming move-in ready bungalow at 52 Church Street in the Homedale area of Brantford, just moments from the scenic Grand River and its inviting trails. This delightful home offers a seamless open concept living and kitchen area, ideal for both relaxing and entertaining. The kitchen features sleek stainless steel appliances, a functional island, and ample storage space. Boasting three cozy bedrooms and a convenient main-level laundry, this home is designed for comfort and ease. The bathroom is well-appointed, serving the needs of both family and guests alike. The lower level of the home is partially finished, presenting additional living space with room for a desk—an ideal setup for those who work from home or require extra space for hobbies. Step outside to discover a beautifully maintained, fully fenced yard. The newer deck invites you to enjoy outdoor living and dining on the interlock brick patio, perfect for those summer barbecues or peaceful morning coffees. Additional storage needs are easily met with a newer shed, keeping your outdoor space tidy and organized. Dont miss out on this amazing opportunity at 52 Church. (id:37841)
Real Broker Ontario Ltd.
22 Morris Street
Paris, Ontario
2975 sqft of living space with over 150k in UPGRADES! Welcome to 22 Morris St, this home seamlessly blends style, functionality, and comfort. As you enter through the DOUBLE DOORS you step inside the grand foyer and into a home with high ceilings, natural light, spacious living and lavish finishes. This open concept layout connects the living, dining and kitchen area. This DREAM kitchen won't disappoint offering a LARGE island, Quartz countertop, WALK IN PANTRY, and an area which would be great for a coffee or wine bar. Through this area is a private dining room perfect for those fancy family dinners. Walking though the living room you will head towards a hallway which has an OFFICE, 2pc powder room, and access to the double car garage, and a 2 BEDROOM, 2 BATHROOM FINISHED BASEMENT WITH A FIREPLACE AND SEPARATE ENTRANCE!!!! Once you head upstairs to the left you will find a loft area which can be used as a 5th bedroom, entertainment space, or a playroom. UPSTAIRS laundry room with ample space. The primary bedroom has HIS/HER WALK IN CLOSETS, with a 5pc ensuite offering HIS/HER SINKS. 3 additional bedrooms and 2 additional bathrooms. A well designed living space in the area of Cobblestone in Paris walking distance to Cobblestone Elementary School and Sacred Heart School. Tankless water heater is owned, there is rough-in for a kitchen in the basement, gas line for stove and outdoor BBQ! Minutes away from 403, stores, downtown, and more. (id:37841)
Revel Realty Inc.
87 Ball Street
Paris, Ontario
This charming brick bungalow is a gem in the desirable south end of Paris. The property features a detached garage with an attached screened-in patio, perfect for enjoying warm evenings outdoors. With three spacious bedrooms and one well-appointed bathroom, this home is ideal for families or individuals seeking a cozy yet functional living space. The fully fenced yard is adorned with mature trees, providing shade, sights & sounds of nature -a very serene environment. This yard provides an excellent space for children to play, pets to roam, space for a pool, or gardening enthusiasts to cultivate their favorite plants and gardens. One of the standout features of this home is its prime location. Situated in a beautiful neighborhood with river access and stunning parks, it offers numerous outdoor activities right at your doorstep. You can enjoy leisurely walks to downtown Paris, known for its unique shops and vibrant community life. This accessibility makes it a perfect spot for those who appreciate both nature and the convenience of urban amenities. Additionally, the house presents a unique opportunity with its separate entrance to the basement level. This area is well-suited for conversion into a granny flat, thanks to the large windows that provide ample natural light. Consider adding a kitchenette and bath to create a self-contained living space for extended family or potential rental income. Overall, this property not only offers a comfortable and charming home but also an excellent opportunity for customization and investment. Whether you're looking to settle down in a picturesque neighborhood or seeking a property with additional income potential, this brick bungalow is a perfect choice. (id:37841)
RE/MAX Twin City Realty Inc
18 Robinson Street S
Grimsby, Ontario
Nestled among mature trees on a beautiful street near downtown Grimsby, this century property offers endless possibilities to become your own dream home. The main floor is surrounded by antique accents with ample room for entertaining. There's also the possibility of an in-law suite/work from home office, with the addition. The upper level hosts 4 bedrooms and a 3-piece bathroom. (id:37841)
Royal LePage Brant Realty
12 Christie Lane
Brantford, Ontario
Discover Your Dream Home at 12 Christie Lane in Brantford's Sought-After North End. Step into this stunning four-bedroom, two-bathroom raised bungalow, a perfect blend of modern updates and spacious family living. Freshly updated with neutral colors, this home invites you to experience its large, welcoming rooms and abundant storage spaces. The kitchen has been beautifully renovated and features sleek new flooring throughout the majority of the home, enhancing its modern appeal. A newer gas fireplace adds warmth and charm to the recreation room. Sliding doors to a sprawling back deck overlooking a pool-sized, fully fenced yard. Ideal for the remote worker, the property includes a spacious home office conveniently located next to the laundry area, ensuring that work and daily living coexist seamlessly. Situated within walking distance to both public and Catholic schools, and close to essential amenities and Highway 403, 12 Christie Lane is perfect for commuters and families looking for convenience without sacrificing community charm. Don’t miss out on this gem in a friendly neighbourhood setting. Schedule your personal viewing today and see why 12 Christie Lane should be your next home. *Tankless Water Heater and Water Softener are owned, not rented.* (id:37841)
Royal LePage Action Realty
19 Marshall Street
Brantford, Ontario
Experience the thrill of North End living in this captivating All brick bungalow! 4 bedrooms, 2 bathrooms, and a garage that sets the stage for your ideal lifestyle. Picture yourself unwinding on the charming covered porch remodelled in 2024, savoring the aroma of freshly brewed coffee. Inside, a culinary oasis awaits in the form of a stunning eat-in kitchen adorned with intricate basket weave tile backsplash and ample storage and countertop space. The spacious living room bathes in natural light, showcasing elegant hardwood floors and a picturesque window. Main bathroom renovated with a modern flare, and 2 very well sized bedrooms. For convenience you have a main floor laundry and storage with access to the rear deck and yard. Downstairs you will discover an entertainment haven in the expansive basement. Revel in the vast recreation room, perfect for hosting unforgettable gatherings on resilient vinyl flooring. A pristine 3-piece bathroom adds convenience, while a storage room provides organizational bliss. With a side entrance offering versatile access, the possibilities are endless. Outside, the landscaped backyard beckons with a sprawling new deck setting the stage for memorable summer soirées. Recent updates, include Front Porch, rear deck and driveway. Nestled on a serene tree-lined street in the coveted North End, this home epitomizes pride of ownership. Single car garage door open to a huge space perfect for the hobbyist. Embrace a lifestyle of convenience, with parks, schools, and amenities just a stone's throw away. Don't miss your chance to make this enchanting home yours—schedule a viewing today before it disappears into the hands of another lucky homeowner! (id:37841)
Century 21 Heritage House Ltd
27 Landon Avenue
Simcoe, Ontario
Welcome to 27 Landon Avenue, Simcoe – boasting 2,547 square feet of living space with 5 bedrooms and 3 bathrooms. Nestled on a quiet street, this elegant home features a seamless blend of modern convenience and timeless charm. The kitchen opens to a cozy breakfast bar perfect for casual meals and a dining room for formal occasions. The spacious living area offers an electric fireplace and ample room for relaxation or entertaining. Retreat to the master suite with an ensuite bathroom as well as his and hers closets. Outside, a well maintained yard awaits, ideal for outdoor activities. With an attached garage and proximity to amenities, including shops, restaurants, parks, and schools, this home offers the epitome of modern luxury living in Simcoe. Schedule your private showing today and make 27 Landon Avenue your new address. (id:37841)
RE/MAX Twin City Realty Inc.
321 Sheridan Street
Brantford, Ontario
Welcome to 321 Sheridan Street in the City of Brantford. This cute, 3 Bedroom, solid brick bungalow has been fully renovated top to bottom with a bright open concept layout with combo living, dining and kitchen with breakfast peninsula!! The home has undergone many updates including 100 amp breaker panel, furnace, windows, roof, luxury vinyl plank flooring throughout, new bathroom, new kitchen, pot lights throughout and rough in for stackable washer and dryer. Nice large fenced private lot with fresh sod and shed. Centrally located to all amenities including Lynden Mall, schools, parks, trails, grocery stores, shopping, new Costco, and more!! Schedule your viewing today! (id:37841)
RE/MAX Twin City Realty Inc
361 St Paul Avenue
Brantford, Ontario
Conveniently located, this two-storey century home has undergone a complete transformation inside and out, seamlessly blending its timeless charm with modern aesthetics and conveniences. Situated within easy reach of public transportation, grocery stores, parks, schools, Highway 403, the hospital, and numerous dining options, this residence showcases numerous recent upgrades. These upgrades include new windows, bathrooms, kitchen, appliances, plumbing, HVAC, furnace, 200-amp service, wiring, LED pot lights, drywall, main floor laundry, paint, sod, cedar fencing, and appliances, all completed between 2020 and 2021. The deck (12X16FT) is equipped with a convenient natural gas BBQ hookup. The house features three access doors and a sunroom for relaxation. With nothing left to be done, this property presents exceptional value. Additionally, its C8 Zoning allows for a range of potential uses. (id:37841)
Century 21 Heritage House Ltd
6 Sherry Lane
Brantford, Ontario
Discover this wonderful ranch/bungalow style home, situated in the desired area of the matured Grand Woodlands of Brantford. This home features five generously sized bedrooms and two full bathrooms, making it an ideal space for your growing family. The gleaming hardwood floors throughout the main level add a touch of sophistication. The large living room boasts a natural wood-burning fireplace, a separate dining area, and a bright sunken den/sunroom with doors leading to the rear yard. Step outside and enjoy outdoor living in the yard, offering plenty of shade and privacy from the mature trees and bushes. The lower level, with its separate entrance, opens up a world of possibilities, such as a future in-law suite or separate apartment. It also offers plenty of space, including a large recreation room, two more bedrooms, a full bathroom, and finished laundry room. (id:37841)
RE/MAX Twin City Realty Inc.
67 St Patricks Drive
Brantford, Ontario
West Brant Family Home! A beautiful 5 bedroom, 2 bathroom bungalow with an attached garage sitting on a quiet street in the desired West Brant neighbourhood that’s close to parks, schools, churches, shopping and trails. This lovely home features a spacious living room for entertaining with attractive laminate flooring, a bright eat in kitchen with ceramic tile flooring and sliding patio doors that lead out to the fully-fenced backyard with a deck and a hot tub(hot tub is “as is” because it’s currently not working), generous sized bedrooms and an immaculate 3pc. bathroom round out the main level. There is lots of parking with room for 3 cars between the single car attached garage and the private double wide driveway. The basement is partially finished with 2 additional bedrooms that enjoy a walk-in closet and ensuite privilege, and there is a huge unfinished area that would make a perfect recreation room. Recent updates include new windows in 2014, new roof shingles in 2014, new furnace in 2022, new central air in 2022, R14 insulation in the attic in 2023, new sump pump in 2024, new electric dryer in 2024, an owned alarm system (not currently monitored), and an owned water heater and water softener. A great opportunity to own a spacious family home in an excellent West Brant neighbourhood. Book a viewing before it’s gone! (id:37841)
RE/MAX Twin City Realty Inc
RE/MAX Twin City Realty Inc.
11 Bass Lane
Long Point, Ontario
Fall in love with the beautiful beach, spectacular sunsets, and kilometers of nature trails in Norfolk’s signature summer destination – Long Point! Great opportunity to become an owner of this stunning cottage, just in time for the summer season! 11 Bass Lane is located only few minutes’ walk from the beach and features 2 bedrooms, 3-Pc bathroom, spacious, open concept Living/Dining/Kitchen area. The 2 vehicle private driveway, a large deck, a fire pit and a shed complete this property for a perfect summer retreat. The cottage was beautifully redone in 2021. Some of the updates include: new wiring and 200 amp service, vaulted ceiling, fireplace, heat pump HVAC with air conditioning, insulated main room, kitchen, bathroom, windows, steel roof, light fixtures, fresh coat of paint, fast recovery hot water heater, plumbing… and the list goes on! This gem can’t be missed! Book your showing today! (id:37841)
Century 21 Grand Realty Inc.
476 Grey Street Unit# 1
Brantford, Ontario
Here is your opportunity to own this tastefully updated, end unit condo! Upon entering you will appreciate how bright and clean this home is! Updated top to bottom with new paint, floors, doors and trim throughout! The main floor provides a Dining Room, fully updated Kitchen with Quartz counter tops and matching backsplash, new appliances, a good sized living room and bonus 2 piece bathroom, not found in similar units. Upstairs there is a large primary bedroom with a double closet, fully renovated bathroom and 2 additional bedrooms. Downstairs you will appreciate the work already put in for additional living space. It has been roughed in for another large living room and additional third bathroom. The hard work has been done, just put on your finishing touches! This home has been upgraded to from electric heat to a forced air gas furnace (2019) Gas Water heater (2019) and electric heat pump (2023), all owned! Just move in and enjoy! Perfect for first time home buyers or down-sizers. Don't miss your chance to call this home! (id:37841)
RE/MAX Twin City Realty Inc.
No Favourites Found
The trademarks REALTOR®, REALTORS®, and the REALTOR® logo are controlled by The Canadian Real Estate Association (CREA) and identify real estate professionals who are members of CREA. The trademarks MLS®, Multiple Listing Service® and the associated logos are owned by The Canadian Real Estate Association (CREA) and identify the quality of services provided by real estate professionals who are members of CREA.
This REALTOR.ca listing content is owned and licensed by REALTOR® members of The Canadian Real Estate Association.





