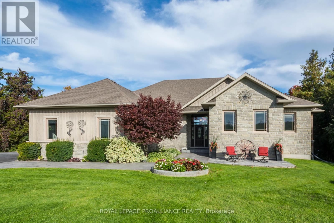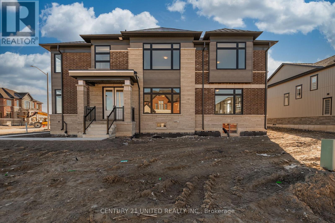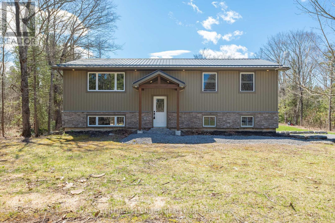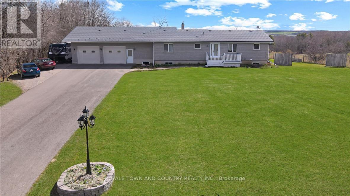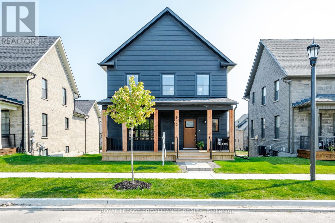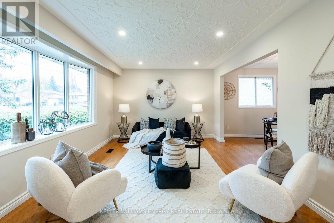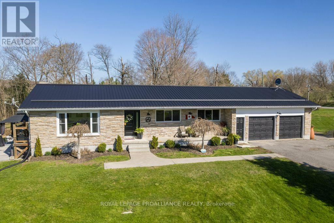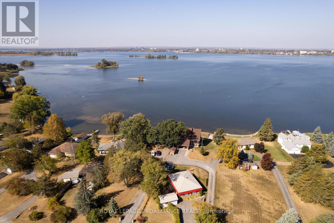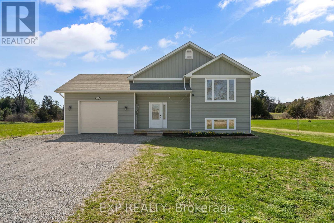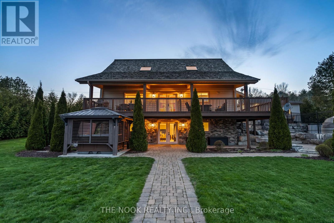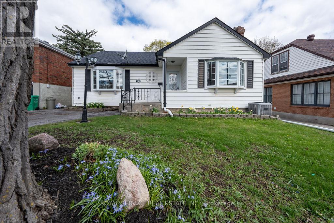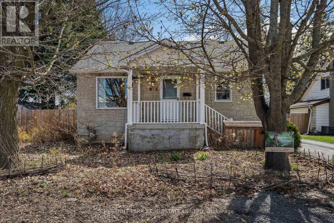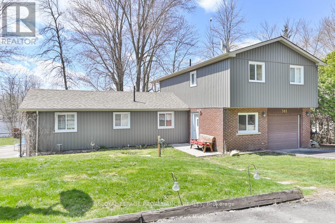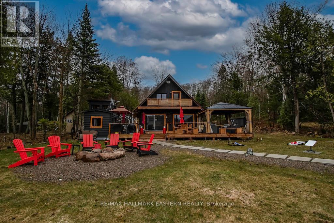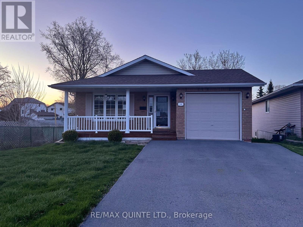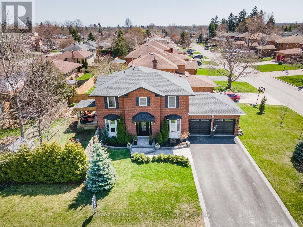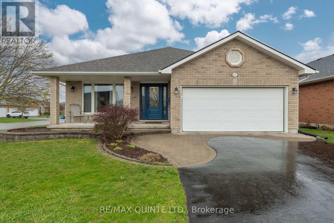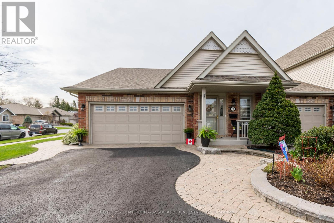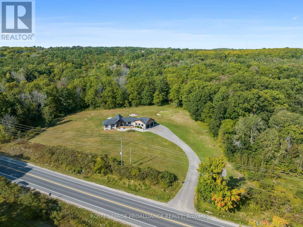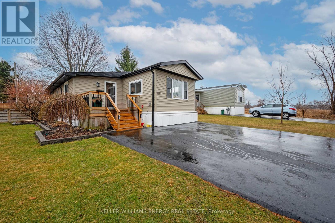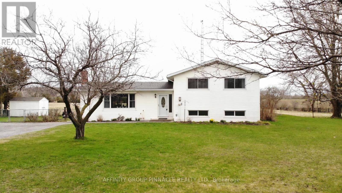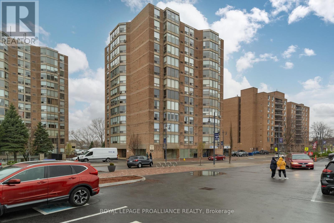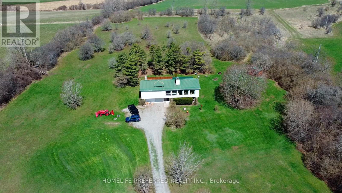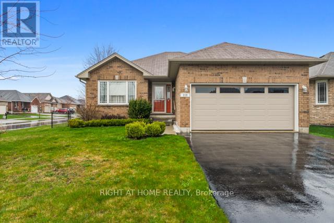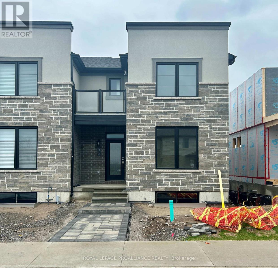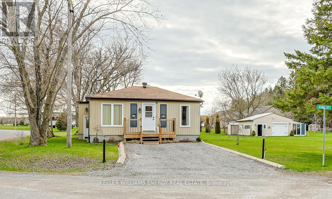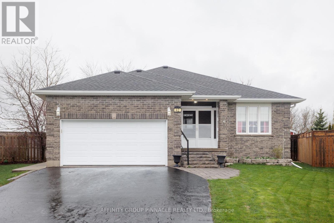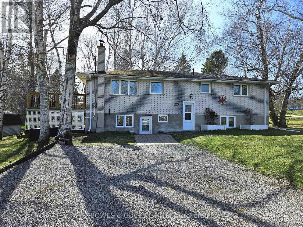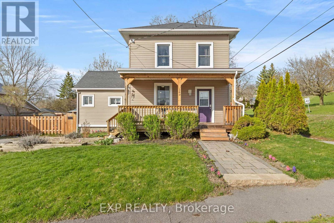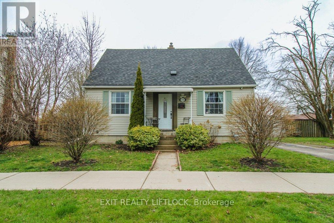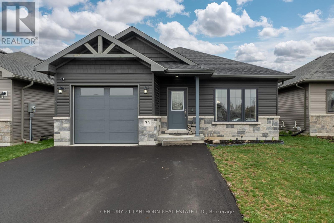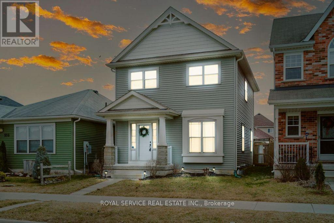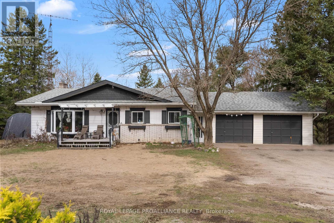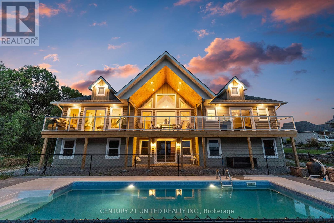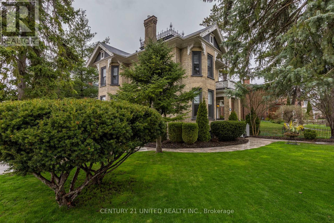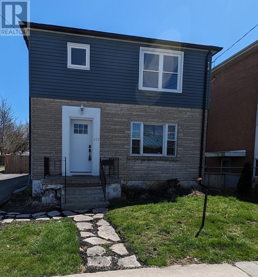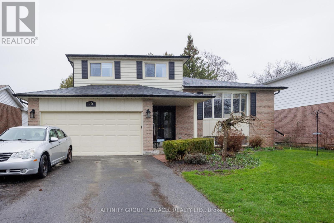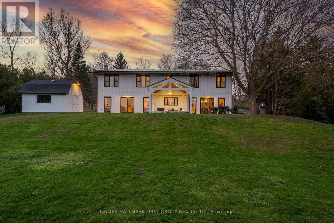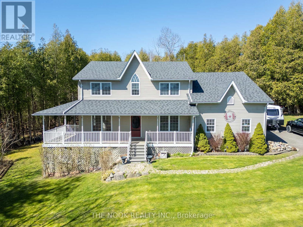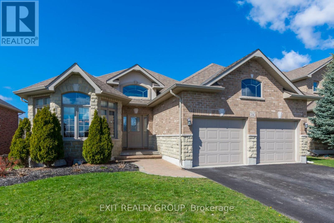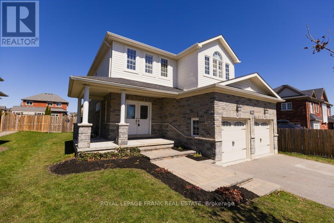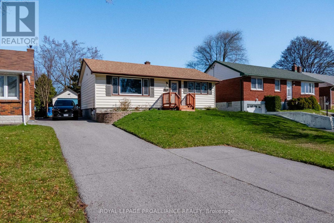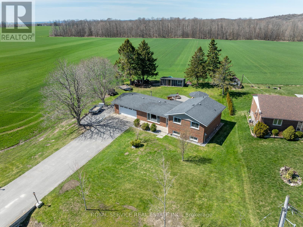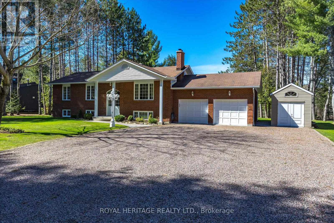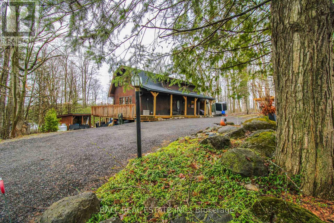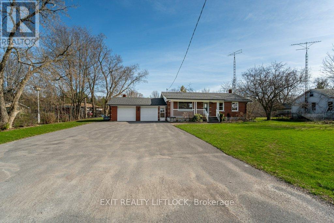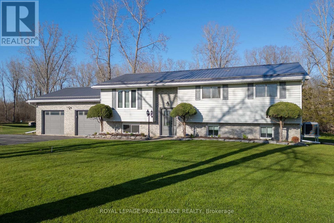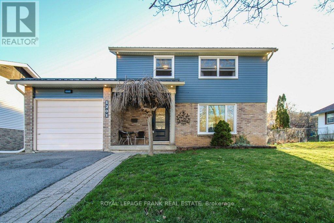LOADING
4992 County Road 1 Rd
Prince Edward County, Ontario
Explore this Prince Edward County waterfront home, boasting a custom layout for complete privacy. Picture a sanctuary where every family member finds their niche. Enter from a spacious foyer into the Great Room, which includes the custom kitchen with granite countertops, a walk-in pantry, solid walnut flooring, panoramic lake views and a floor-to-ceiling fireplace. Luxuriate in the master suite, which includes a spacious 6-pc master bathroom with heated floors, separate w/c with a bidet, and a walk-in closet. The lower level is perfect for gatherings, with a wet bar and multiple doors leading to the lower deck and hot tub. The property also boasts a fully separate, private, 3-bedroom cottage, an enticing opportunity to generate substantial income, as it is currently a licensed S.T.A.Two outbuildings offer close to 2400 sq ft of storage space for all the fun equipment you might like to have at this property. Close to beaches, wineries and the quaint, picturesque towns that PEC is known for. This property has it all, including features like a pool, sauna, outdoor shower, dog run, and much more. A full list of features is attached. **** EXTRAS **** The cottage was rented as an STA with a primary residence license. Please speak to listing agents for additional information. (id:37841)
Royal LePage Proalliance Realty
217 Flavelle Way
Peterborough, Ontario
WOW! Brand new, never lived in beautiful Westridge model home in the heart of the brand-new subdivision of ""Natures Edge"". An expansive 3000+ sqft home, a double car garage being offered for the first time. An open concept kitchen and living room a walkout to the side-yard. Bright living area with a gas fireplace, every room offers expansive windows allowing natural light through out the entire day. With 4 bedrooms on the 2nd level, having either an ensuite or semi-ensuite for each bed. Ample closet space, with the primary having the most luxurious walk-in you could imagine. Unfinished basement with a rough-in to expand your living space. Great school district, close to the hospital and a short commute to all that the City of Peterborough has to offer. For nature enthusiasts, a short walk to the Trans Canada Trail and Jackson Park, excellent for hiking, cross-country skiing and biking - activities all year round. A great opportunity for large families to get into a new home below builders cost. (id:37841)
Century 21 United Realty Inc.
2124 Mccracken's Landing Rd
Douro-Dummer, Ontario
Wow! Rural living at its finest. Fully renovated 4 bed, 2 bath home with modern updates on a 4 acre lot. Heart of the home is the open concept kitchen, dining and living room. Kitchen offers a large island with granite counter tops, modern cabinetry and lighting. Dining room has a walkout to the back deck, easy access to the bbq or watching the kids play in the large level backyard. Large rec-room in the basement with a wet bar and another walkout to the backyard. Updated 3 pc bath and large bedroom with above-grade windows, either give your guests their own space, or potential for an in-law space with easy accessibility. A quick 20 minute drive to Lakefield or 30 minutes to Peterborough. Close to golfing, hiking trails and lakes. Perfect spot for outdoor enthusiasts, growing families or multi-generational living! **** EXTRAS **** Outdoor Generator Plug (id:37841)
Century 21 United Realty Inc.
450 Janetville Rd
Kawartha Lakes, Ontario
Introducing a captivating countryside retreat! This sprawling bungalow nestled on a lush 1+ acre parcel offers an idyllic blend of space, comfort, and panoramic views. Boasting 4+1 bedrooms and two bathrooms, this home invites you into a world of tranquility and charm. As you step inside, the warm ambiance welcomes you with open arms. The spacious living areas are adorned with large windows that frame picturesque vistas, creating a seamless connection with nature. The well-appointed kitchen is a chef's delight, perfect for culinary adventures and gatherings. One of the highlights of this property is its versatile basement, offering in-law potential and awaiting your personal touch to transform it into a cozy retreat or entertainment haven. Imagine the possibilities! Outside, the expansive grounds provide ample space for outdoor activities, gardening, or simply basking in the serenity of the countryside. Whether you're seeking a peaceful escape or a place to create lasting memories with loved ones, this bungalow offers it all. Don't miss this opportunity to own a slice of rural paradise .Schedule your private tour today and discover the beauty and charm of this countryside gem! (id:37841)
Royale Town And Country Realty Inc.
913 John Fairhurst Blvd
Cobourg, Ontario
**5 bedroom main home, plus 1 bedroom suite with separate entrance in lower-level ** One of the most aesthetically pleasing and unique facades in the community, on an upgraded green-space median lot!! Located in the prestigious neighbourhood of New Amherst in Cobourg, this 3 year old, 5 bedroom, plus separate 1 bedroom lower level suite with walk-out is a show stopper!! Offering a ton of options for the growing family, multi-family, and multi-generations, with a principal suite on both the main-floor and second floor. The open concept and highly popular, Cusato Estate, is 2192 sq feet of beautiful living space over the main and second floors, with an additional family area in the bsmt, separate from the income producing suite. Professionally finished from top to bottom, no detail has been overlooked in the execution of this home. A covered front porch, along with an additional covered side porch, leading to the 2-car attached garage with parking for 3 vehicles on driveway. **** EXTRAS **** The suite is currently not tenanted, however, the most recent tenant was paying $1675/mo for rent, inclusive of utilities. Average utilities for whole home: Gas: $117/mo, Water & Hydro: $280/mo. (id:37841)
Royal LePage Proalliance Realty
7 Wordsworth Pl
Kitchener, Ontario
Bright and spacious, newly renovated 3+1 bedroom bungalow with basement walk-out. Minutes to schools, parks, shopping and green-space with Grand River walking trails. Main floor features hardwood floors, tile and freshly painted thru-out. There's a large living room with big bay window, combined with dining room and kitchen with stainless steel appliances, stone counter and breakfast bar. Down the hall you'll find a renovated 5pc bathroom and 3 bedrooms. The main also features a sunroom off the kitchen with garage access and a walk-out to a very generously sized 570 sqft deck - perfect for entertaining. The walk-out basement includes renovated 3pc bath, rec space, bedroom and an additional games room that can easily be converted to a 5th bedroom. This home is perfect for new families, growing familes or converting the basement to an in-law suite or income potential. It's move in ready and ready for you to call your own! **** EXTRAS **** High efficiency furnace 2011, high efficiency AC 2011, High efficiency HWT 2019, high efficiency washer and dryer (id:37841)
Keller Williams Energy Real Estate
17 Morgan Rd
Stirling-Rawdon, Ontario
If you're looking to live your best country style life, you'll find this well maintained 4 bedroom bungalow set on a beautiful 2.3 acre parcel of land with a creek flowing at the back portion of the property; enjoy the peace and tranquility of the setting while relaxing in the hot tub after a long day or lounging by the inground pool in the sunshine; kitchen offers upgraded cabinetry, countertops and backsplash; separate dining area; patio doors off the living room lead out to the deck and patio area by the pool, perfect for entertaining family and friends; includes main floor laundry and mud room; large family room in basement; double car insulated garage with inside entry; wood shed; metal roof and so many more upgrades throughout. A must see to truly appreciate all this home and property have to offer. Book your showing today! (id:37841)
Royal LePage Proalliance Realty
35 Peats Point Rd
Prince Edward County, Ontario
Just minutes from the Bay Bridge, discover this unique property with deeded waterfront access to the Bay of Quinte. Featuring 3-beds, 2-baths, a spacious kitchen, and a cozy living room with a projector screen, it offers a serene escape. Enjoy the lovely front porch and side deck, perfect for relaxation. This property is also a former grandfathered-in Airbnb, which provides an opportunity for short-term rentals making it even more of an ideal investment. With the County nearby, spend your summer exploring wineries, dining on local cuisine, and relaxing on the beautiful beaches. Conveniently located minutes from the 401, this home combines convenience with the charm of the highly sought after surrounding area. Upgrades include metal roof (2022), exterior house insulation, HWT (2018), furnace (2015) & EV Charger Level 2 240V pre-wired in garage, and Bell Fibe available. (id:37841)
Royal LePage Proalliance Realty
1980 Stockdale Rd
Quinte West, Ontario
Welcome to 1980 Stockdale Road, a Rural Residential gem nestled on just under an acre lot, in a desirable neighbourhood in Quinte West. This property is perfectly designed for families and those who love to entertain, with an open concept living that seamlessly blends indoor and outdoor living. The soaring vaulted ceilings create a sense of serenity, in addition the large windows bathe the home with natural light exuding comfort. The Master Bedroom provides a walk in closet and a generous private 4 piece bathroom. Upstairs you will find an additional spacious 2 bedrooms and the main 4 piece bathroom. Make your way downstairs to the half finished basement with 9 foot ceilings providing an open layout which allows you to create a space of your own! The raised bungalow provides an abundance of light creating a bright and cozy downstairs living experience. In addition you will find 2 spacious bedrooms with large closets, and a luxury spa like 3 piece ensuite with soaker tub! The outdoor space includes a 2 tier deck perfect for entertaining and soaking in the rays around the above ground pool. The fenced in space off of the deck provides the perfect space for children to play or the convenience of letting pets outside out from the main floor. The immense yard provides ample space for entertaining and fun for memories to be made! **** EXTRAS **** Features Include Natural Gas Heat, HRV For Healthy Living, On Demand Water Heater. 10 Minutes Or Less To HWY 401, Close to Golf Course, Ski Hill, Schools, Groceries, CFB Trenton, And More (id:37841)
Exp Realty
78 Aino Beach Rd
Kawartha Lakes, Ontario
Gorgeous Lakehouse Living Just Became Your Reality! Dreamy Lakeside Views, Large Private Backyard, Incredible Landscaping and a Fully Renovated On-Trend Home For Your Family to Enjoy! Just a Stunning Custom Built & Designed Waterfront Home, Meticulously Maintained & Shows True Pride of Ownership! Finished TOP to BOTTOM 3 Beds + 3 Baths With A Fully Finished Walk-Out Basement. Over 2900+ SqFt Of Finished Living Space. Eat-In Kitchen W/ Quartz Counters, Updated Cabinets, Cathedral Vaulted Ceiling, Pot-Lights, S/S Appliances, Hardwood Flooring, w/Direct Patio Access To Walk Around Porch, Inground Heated Pool, Hot Tub, Fire Pit & Professionally Landscaped Waterfront Yards & Beautiful Perennials Gardens! Open Concept Main Floor Living Space with Trayed Ceilings, Large Bay Windows, Beautiful FP Mantel & Propane Gas Fireplace In Living room. Grand Open Concept Dining Areas With French Door Direct Access To Covered Walk-Out Deck With A Million Dollar Lakefront Views! Upper Level, Consists Of An Open Concept Loft Common Area w/Skylights And 2 Large Spacious Bedrooms with Picturesque Window Views. Primary Bedroom Has a Large Walk-In Closet. Enjoy the Newly Updated Spa-Like 4 pc Main Bathroom With Brand New Marble Top Vanity, Sink & Faucet and Stunning Glass Walk-In Shower and Separate Soaker Crawl Foot Tub! BONUS: Fully Finished Walk-out Basement, Large Rec Room Common Area with Tile Flooring, Pot-Lights, 3pc Bath & Extra Storage Closet. An Additional 3rd Bedroom With Above Grade Window & Closet. Stunning Views Overlooking The Water With Lower Covered Backyard Patio Access To Your Incredible Waterfront Backyard Oasis. Separate Detached 2 Car Insulated Oversized Garage, Wood-Burning FP, Propane Heater, Epoxy Floors & Custom Built-In Storage Shelves & Large Private Paved Driveway! Oh Let's Not Forget About The PRIVATE INGROUND HEATED POOL, Overlooking The Lake, Gardens and Covered HOT TUB & GAZEBO! Plus, A Custom Matched Garden Shed To Store All Your Lakefront Toys! Just Wow!! **** EXTRAS **** TOO MANY PROFESSIONAL UPGRADES TO LIST FOR THIS INCREDIBLE CUSTOM BUILT & DESIGNED HOME! DONT MISS YOUR CHANCE TO OWN IT! THIS ONE YOU GOTTA SEE!! (id:37841)
The Nook Realty Inc.
640 Sherbrooke St
Peterborough, Ontario
This very well maintained bungalow is located directly across the street from Prince Of Whales Public Elementary School, with nearby parks, shopping, groceries, and the hospital. Inside, the home enjoys a newer natural gas furnace, central air conditioning, multiple gas fireplaces, and large south-facing windows. 2 of the bedrooms are on the main floor, with an additional bedroom and family room in the partially finished basement. Outside, the property showcases mature trees, and a low maintenance fully-fenced back yard that, instead of grass, consists of a large deck overlooking an in-ground pool, surrounded by walkways, gardens, and 2 convenient storage sheds. You will easily feel the quality, sturdiness, and value of this home when you are there in person. **** EXTRAS **** Open House Saturday 1:00-3:00 (Aril 27th)! All Appliances, Pool Equipment, Electric Awning, Window Coverings, & Garden Sheds Are Included. (id:37841)
Royal Service Real Estate Inc.
40 Barker St
Prince Edward County, Ontario
The Perfect Downtown Home With A Backyard Oasis. Situated in downtown Picton, this charming home with 3 bedrooms and 2 baths is the perfect home for everyone. With its open floor plan and sweet touches throughout, this home can accommodate many types of buyers, and offers a gardener's / nature lover's paradise in the back. This home has been thoughtfully renovated, and boasts a fully finished basement that has a family room and separate laundry space. Living downtown for new home buyers or down-sizers is fully attainable with this home. The main floor has plenty of space to gather, and smartly designed for family living. The kitchen features concrete countertops, space for a dining area, an open pantry, and a large window that looks out over the back yard. This incredible space is definitely where you will spend most of the summer months. One of the best features of this home is the incredible naturalized gardens which encompass the front lawn and large backyard. With all this incredible green space, this property is truly its own nature retreat. With a thoughtful backyard design that incorporates native plants, seasonal fruits and vegetables, and a water feature that incorporates native plants as well, this home has so much space to ""grow"" or simply enjoy for years to come. The detached garage has been upgraded to a workshop, and has an added heat pump for colder months. This space can become anything that you want; a potting shed, garage, or a secondary property, there is so much opportunity to make this space your own. Recent renovations include the kitchen and bathrooms, living room and basement. Book a showing now and see why this home will suit you at any stage you find yourself. (id:37841)
Chestnut Park Real Estate Limited
301 Sherry Rd
Tweed, Ontario
Love the River lifestyle & be mesmerized by the curves of the winding & serene Moira River. This charming 3-bedroom, 2-bathroom bungalow offers a perfect blend of comfort & scenic beauty. Inside the fully remodeled kitchen is a showstopper w sleek quartz countertops, vinyl plank flooring! Outside the spacious deck provides an idyllic spot for relaxing, dining & entertaining, or sneak away & enjoy the quiet tranquility of the balcony off of the primary bedroom, all while overlooking the picturesque riverfront. Propane furnace & fireplace, central air conditioning & upgraded insulation enhance comfort & efficiency. Septic system was recently updated w raised bed installed (2019). The home features a circular driveway & attached single-car garage, providing ample parking & convenience. Located on a school bus route along a municipal-maintained road, it's perfectly situated for families. Ideally located only 20 minutes to Belleville and the 401, 10 minutes to Tweed! (id:37841)
Royal LePage Proalliance Realty
1096 Gravel Pit Rd W
Minden Hills, Ontario
Stunning waterfront 4 season gem! Totally redone this waterfront beauty is located on a lovely level lot, and includes full ownership in over 14 acres behind for you to wander, build, or just escape to! Attention to detail is evident from the moment you arrive at your new waterfront escape including: freshly painted exterior new windows and doors, pine interior & shiplap throughout, gorgeous kitchen, spa like bath, main floor primary suite with a secondary primary suite on the upper level (with balcony), kids bunk room and 2 piece bath finish out the upper level. As you walk out either of the lovely patio sliding doors you are greeted by an expansive new deck - where you will surely spend most of your summer enjoying! There's also a lovely bunkie for those overflow guests who just can't help to come visit and stay! Generac Generator and most contents are included! Sandy bottom waterfront, great forkids swimming, boating, waterfront activities. Canning Lake is part of the Premium Five Chain Lakes. Boat into the quaint town of Haliburton for dinner or browse the charming stores, theatre and world famous kawartha dairy ice cream. So many features, a must see! Close to two towns, golfing and hospital. (id:37841)
RE/MAX Hallmark Eastern Realty
34 Jason Cres
Quinte West, Ontario
Perfectly situated at the end of a quiet family friendly cul-de-sac this 3 bedroom home is available for immediate possession. Greeted by a cozy front porch, paved drive and single garage. Hardwood and ceramic flooring in the main living area. 2 bedrooms on this floor include an oversized primary bedroom and 4 piece bath. The lower level offers a 3rd bedroom, large rec room with French doors leading to a den, 3 piece bath, great laundry and storage space. Move in by summer! (id:37841)
RE/MAX Quinte Ltd.
1096 Frei St
Cobourg, Ontario
In one of Cobourg's most desirable neighbourhoods, this immaculately maintained and beautifully updated 2 story brick home sits majestically on a corner lot and offers a blend of modern comfort and timeless charm. Step inside to discover almost 2300sqft of interior that offers 4 bedrooms and 3.5 bathrooms. The spacious Primary bedroom features an electric fireplace, large walk in closet and an updated ensuite but the true heart of the home is the fantastic kitchen, boasting a massive quartz countertop with sit up bar , custom cabinetry and gas stove top. A true chefs delight! Walk outside from the kitchen to a private fenced yard that has a new deck with garden boxes and a pergola to enjoy the serenity of the pond. Cozy up by the wood-burning fireplace in the living area any time of the day , or retreat to the well appointed finished basement for additional space to relax and entertain. Stunning flooring throughout, Inside entry to 2 car garage and main floor laundry. Conveniently located near the 401, this property offers easy access to all amenities and commuter routes. Walking distance to the YMCA, parks, schools, mall, golf course and conservation area. Don't miss out on the opportunity to make this beautiful turn key home your family's new oasis! **** EXTRAS **** 200 Amp panel (2018), A/C, Roof, Eaves, Shutters, Driveway, Stamped concrete, Garage doors (2019), Deck, Pergola & Fence (2020) , Carpet & Vinyl (2023) (id:37841)
RE/MAX Rouge River Realty Ltd.
61 Hemlock Cres
Belleville, Ontario
Beautifully renovated, quality built bungalow in a desirable, well established neighbourhood. A very welcoming house that offers thoughtfully selected finishes and shows like a model home. The principal rooms and three bedrooms on the main level feature solid oak hardwood flooring. Enjoy a casually elegant lifestyle in the combined living and dining room and spacious family room with walk out to a composite deck with privacy fence. You will delight in the absolutely gorgeous, open concept kitchen with maple cabinetry, quartz countertops, a huge centre island and built-in sideboard. There is a main level laundry room and inside entry from the two car garage. Not to be outdone, the downstairs offers an impressive recreation room with oak hardwood flooring over dricore, custom cabinetry and a gas fireplace. There are two more bedrooms, a modern 3 pc bath, an office/hobby room, a large storage room with work bench and a cold room off of the utility room. Outdoors, the backyard offers an amazing deck with a hardtop gazebo, a landscaped, partially fenced yard and a garden shed. Nice location, close to parkland, walking trails, schools, churches and public transit and just a short drive to shopping, hospital and essential services. **** EXTRAS **** Existing fridge, stove, b/i microwave, b/i dishwasher, washer, dryer, freezer in cold room, window coverings, all electric light fixtures, Nest thermostat, built-in cabinet in rec room, tv wall mount, gdo and remote, shed (id:37841)
RE/MAX Quinte Ltd.
39 Hawthorn St
Belleville, Ontario
Welcome to your dream home at 39 Hawthorn Street. Boasting an array of features and upgrades, this residence offers the perfect blend of sophistication and functionality. Step into the inviting main floor, where an expansive layout awaits. Here you will find the spacious primary bedroom, complete with a walk-in closet and a luxurious ensuite featuring heated floors. Natural light floods through the solar tube skylight into the open concept kitchen, dining, and living room areas, accentuating the upgraded kitchen with large countertops, built-in pantry, and an eat-in peninsula counter. Cozy up by the electric fireplace in the living room, or step outside through the patio doors to enjoy the backyard oasis, complete with a gazebo and fenced yard. A main floor laundry room adds convenience, while closets throughout offer ample storage space. Descend to the lower level to discover an additional bedroom and a full bathroom, offering versatility for guests or family members. A private rec room awaits through glass doors with a cozy gas fireplace, and plenty of room to entertain. Downstairs you will also find a craft room and the mechanical room which includes a workshop area, providing functionality for hobbies or projects. Experience the lifestyle you've been dreaming of at 39 Hawthorn Street, right in the heart of Belleville ON (id:37841)
Century 21 Lanthorn & Associates Real Estate Ltd.
10652 County Road 2
Alnwick/haldimand, Ontario
Stunning, custom-built bungalow, nestled on a sprawling 1.7-acre private oasis backing onto forest, just outside the charming town of Grafton is calling your name! 3+1 Bedrooms, 3 Baths, & just 3 years young, this home is perfect for families or retirees alike! A gorgeous timber frame entrance invites you into the heart of the home with open concept, main floor living surrounded by modern style. A chef's Kitchen with quartz counters, decor cabinetry & Island. Gorgeous vaulted ceilings in Great Room with stone clad fireplace & entertainment feature wall. Primary boasts oversized Walk In Glass/Tile shower, WI closet & patio doors leading out to your private deck. Two additional Bedrooms, full Bath & Laundry Room complete the expansive main floor. Lower level adds even more living space with Recreation Room, Bar, 4th Bed & 3rd Bath. Step outside to your incredible outdoor haven offering a covered entertainment area with TV perfect for sports nights, BBQ gas line for grilling enthusiasts, a sunken hot tub & a wooden-fenced dog run with interior access right into the laundry room for easy wash-ups and grooming. Enjoy your own fairway, sand trap, & putting green with irrigation! Attached huge heated 900sf garage, ready to store all your toys or an amazing workshop! So many extras and added value in this better than new home and property! Just a short drive to Cobourg, Wicklow Beach, Conservation Areas, golf courses, boat launches. An easy commute to the Oshawa GO and the GTA. *CLICK MORE PHOTOS FOR VIRTUAL TOUR* (id:37841)
Royal LePage Proalliance Realty
402 Cunningham Cres
Hamilton Township, Ontario
This move-in ready fully drywalled home has been recently updated, including new windows(2020) that provide an abundance of natural light. Enjoy the shaded fully fenced back yard on your 710 sq ft of back deck under your mature maple tree and gazebo, perennial gardens surround you and provide all the privacy and tranquility you could want. Inside you will find 2 large bedrooms with large closets and hardwood floors. New luxury Vinyl Plank flooring (2024) flows from your Large Kitchen with Maple cabinets, tiled backsplash, pot lights and stainless steel appliances. Into your bright and inviting Livingroom with shiplap accent wall with built in Fireplace. This home has been updated from the bottom up including Roof, siding/skirting, Ac/furnace, washer/dryer, windows blinds. Park fees include property taxes water/ sewer and maintenance. Perfect for first time homebuyers or someone looking to downsize. Schedule your showing you don't want to miss out of this one of a kind listing!!! **** EXTRAS **** Roof 2023, Siding/skirting 2023, LVP Flooring 2024, Windows 2020, Furnace 2019, AC 2018, Driveway paved 2018, New back door 2023, New blinds 2024, Spray foam insulation under house 2018, Smoke Co detector 2023 hardwired. FRESHLY PAINTED (id:37841)
Keller Williams Energy Real Estate
4788 Highway 35
Kawartha Lakes, Ontario
Welcome to country living! This 4 split home features an airy bright living room, dining room, and kitchen on the main floor. The access to the 3 season sunroom and deck from both the dining room and kitchen make it easy to entertain, inside or out. The upper level boasts 3 bedrooms and a 3pc bathroom. The lower level has the laundry, utility room, a workshop space and another large bedroom. This home keeps going boasting a large unfinished space to have a family or games room with a propane fireplace. With gardens and a large side yard and 6 spaces to park lends enjoyment of the sounds of nature. (id:37841)
Affinity Group Pinnacle Realty Ltd.
#1003 -350 Front St
Belleville, Ontario
OPEN HOUSE | Saturday April 27th, 1:00pm to 2:30pm. Step into luxury living a McNabb Towers where modern elegance meet urban convenience in the heart of downtown Belleville. Nesled along the picturesque Moira river and the waterfront trail, this newly renovated 1-bedroom condo offers a perfect blend of style and comfort. As you enter, you'll be greeted by stylish, modern accents and details that elevate the space to magazine-worthy status. The entire unit boasts all-new light fixtures that illuminate the space with a warm glow, creating an inviting ambiance throughout. One of the standout features of this home is the custom powered blinds, allowing you to effortlessly control the natural light and privacy with just the touch of a button Whether you're enjoying morning coffee with views of the city skyline or unwinding after a long day with visas of the tranquil Moira River, every moment in this condo is filled with serenity and beauty. Ideal for young urban professionals or discerning retirees with an eye for design. **** EXTRAS **** Furniture can be included at an additional cost. (id:37841)
Royal LePage Proalliance Realty
1640 County Road 21
Cavan Monaghan, Ontario
Well cared for pre-inspected home situated on almost 6 acres just outside the historic village of Millbrook. Entering the sweeping driveway you will be mesmerized by beautiful views over rolling hills to the south along with the privacy of this idyllic property. Nearby access to Hwy 28/115 allows for an easy commute into GTA/Peterborough. The combination of stunning 360degree views and convenient access to nature and amenities will not disappoint. Fieldstone fireplaces (with inserts) add warmth and character.House has a metal roof, new roof on the screened in porch (transferrable warranty), large closets, open concept kitchen/din/living room, creating the perfect blend of rustic charm and modern comfort.3 bdrm+2bath, plus finished lower level with 1 bdrm+1bath, an inviting family room (in-law potential here), this immaculate home is not to be missed **** EXTRAS **** 200 AMP ELECTRIC, PORCH LIGHTING EXTENDS BACK OF HOUSE. NEWER POT LIGHTS LWR LEVEL, CEILING FANS KITCHEN/LIV/DINING + PRIMARY. F/P INSERTS; 1 WOOD ,1 PROPANE, NEWER WINDOWS/DOORS. POOL REQUIRES NEW LINER, 97' DRILLED WELL (id:37841)
Homelife Preferred Realty Inc.
113 Laurent Blvd
Kawartha Lakes, Ontario
Immaculately kept, quality built bungalow in a fantastic Lindsay neighbourhood! As you walk in you will be greeted by warm hardwood floors and a fabulous light filled living room, combined with the dining room. As you continue you will appreciate the spacious kitchen with stainless steel appliances and pantry. The piece de resistance is the walk out from the kitchen to the fabulous sun room! Summer mornings enjoying coffee or tea or lounging at the end of a busy day - what a magnificent room to enjoy a myriad of relaxing activities. The main floor also houses two bedrooms, one being the large primary bedroom with walk-in closet and 3 piece ensuite. You will particularly enjoy the convenience of the main floor laundry room with direct access to the double car garage. No tracking snow through the house while unloading those groceries! **** EXTRAS **** The full basement, with a rough-in for a bathroom, is an open canvas, waiting for you to finish it as you please. Truly a beautifully kept, move in ready home! (id:37841)
Right At Home Realty
36 Riverstone Way
Belleville, Ontario
Welcome to 36 Riverstone Way! A beautiful modern two-storey townhome conveniently located just North of the 401 in Belleville. The main floor features a front flex space, which leads into a spacious kitchen complete with quartz counter tops and corner pantry. Just past the kitchen you will find the open living / dining area. On the second floor, you'll find 3 bright bedrooms, 2 bathrooms as well as a convenient laundry closet. This home is completed with a private courtyard space and unfinished basement with basement bathroom rough in and an attached double car garage. (id:37841)
Royal LePage Proalliance Realty
16 King St
Brighton, Ontario
Escape From The Hustle And Bustle Of Everyday Life To This Beautiful And Tranquil Country Home Situated On A 2/3 Acre Flat Lot. This Bright And Lovely 2 Bedroom, 1 Bath Updated Bungalow Has Been Impeccably Maintained And Includes An Open Concept Living And Dining Area Perfect For Entertaining. The Spacious Eat-In Kitchen Boasts A Large Centre Island With Granite Counters, Ample Cabinetry, And A Walk-Out To A Solid And Inviting 24x16 Ft Deck With Gazebo Overlooking A Backyard Pond. Imagine Outdoor Family Gatherings And Barbeques All Season Long! An Impressively Large 20x30 Ft Garage/Workshop With Hydro & Attached 8x30 Ft Storage Area Is Set Just Steps Away From The House And Is A Great Feature For Any Hobbyist. Additionally, There Is A 9x15 Ft Shed For A Garden Workspace And Extra Storage. Next To Orland Acres Exclusive Class Of Homes And Only 5 Min to HWY 401, 10 Min To Brighton And All Amenities, This Property Has So Much To Offer. **** EXTRAS **** Near School Bus Route, Goodrich Loomis Conservation Area, Quinte Hills Golf Course. Incl Fridge, Gas Stove, Washer, Dryer, Gazebo, All ELF, All Window Coverings, Garage Door Opener, HWT, Aqua Bay Water Purifier, Pond & Equipment(as is). (id:37841)
Keller Williams Energy Real Estate
42 Matchett Cres
Kawartha Lakes, Ontario
Welcome to 42 Matchett Cres! This gorgeous 2+2 bedroom 3 bath all brick bungalow shows a 10++ throughout and offers you a long list of excellent features and upgrades including: an incredible open concept layout with beautiful engineered hardwood flooring, stunning kitchen with quartz counter tops and walkout to the sunroom and spacious fully fenced backyard. Main floor laundry with direct entrance to the two car garage, two main floor bedrooms including primary bedroom with ensuite bath, 4pc main floor bath and newly shingled roof in August of 2023. The lower level is fully finished with large family room, 2 more good sized bedrooms, a beautiful full 3pc bath with tiled shower, second laundry room and electric chair lift on the stairs if required. This impeccably kept home has been stunningly landscaped and shows pride of ownership everywhere you look! (id:37841)
Affinity Group Pinnacle Realty Ltd.
2857 Brumwell St
Smith-Ennismore-Lakefield, Ontario
Welcome to tranquility in the heart of Bridgenorth! Nestled amidst the serene surroundings of this peaceful neighborhood, this charming raised bungalow offers a retreat from the hustle and bustle of city life. Set on a large lot adorned with mature trees, this property offers privacy and serenity. Located at the end of Bridgenorth Trail, you'll appreciate the peacefulness and natural beauty of the surroundings. The main floor boasts a large living room with a walk-out to a newer, expansive deck. The dining room also features a walk-out, seamlessly connecting indoor and outdoor living spaces. With three bedrooms and a bathroom on the main floor, there's plenty of space for family and guests to enjoy restful nights and rejuvenating mornings. The lower level of the home offers even more living space, including a huge family room and a games room. Step outside and explore the beauty of Bridgenorth Trail, located just a short walk away. **** EXTRAS **** Freshly painted, new floors in the dining room, kitchen, bathroom and hallway. New UV System. 40 Year Fiberglass Shingles. (id:37841)
Bowes & Cocks Limited
149 Second St
Deseronto, Ontario
Welcome to 149 Second Street, a delightful two-storey home nestled in the heart of Deseronto. This charming residence presents an excellent opportunity for those seeking comfort, convenience, and affordability. Situated on a corner lot, this home boasts a well sized lot offering plenty of space for outdoor enjoyment. The exterior, adorned with vinyl siding, exudes a timeless appeal. As you step inside, you are greeted by a welcoming foyer that sets the tone for the rest of the home. The main level features a cozy dining room, perfect for hosting intimate gatherings, and a spacious living room bathed in natural light, ideal for relaxation or entertaining guests. The well-appointed kitchen is equipped with modern appliances and ample cabinet space, making meal preparation a breeze. Completing the main level is a convenient two-piece bathroom, combined with laundry facilities, adding to the functionality of the home. Upstairs, you'll find two comfortable bedrooms, including a primary bedroom with ample space and natural light. A four-piece bathroom completes the second level, offering convenience and comfort. Outside, the private driveway offers parking for two vehicles, ensuring convenience for homeowners and guests alike. This home provides easy access to local amenities, schools, parks, and more. Don't miss out on the opportunity to make this lovely home yours! (id:37841)
Exp Realty
438 Hamilton St
Peterborough, Ontario
Begin Home Ownership Here! Peterborough's desirable south end has this lovely well maintained 4 bedroom home which is move in ready. Open concept kitchen, living room plus eating bar make these rooms feel bright and spacious. 2 bedrooms on main floor and 2 on upper level as well as 1 in the basement. Large mud room entrance at rear of house gives plenty of storage space as well as a covered walk to large deck overlooking private yard big enough for a pool or triple garage if desired. Quiet street, walking distance to a park or Lansdowne Place for shopping. (id:37841)
Exit Realty Liftlock
32 Barley Tr
Stirling-Rawdon, Ontario
Welcome / Bienvenue to 32 Barley Trail! This delightful 2021 bungalow by Farnsworth Construction offers an inviting open floor plan filled with natural light. The living room boasts a soaring vaulted ceiling, flowing seamlessly into the dining area and stunning kitchen. The gourmet kitchen is a chef's dream, with ample quartz countertops and abundant cabinet storage. Sliding glass doors lead out to the back deck, providing a tranquil view of the neighbouring farmer's field - the perfect spot for morning coffee or evening entertaining. Two spacious bedrooms and a full bathroom with a quartz vanity complete the main level. Downstairs, the fully finished basement provides exceptional bonus living space. Unwind in the large rec room or utilize the two additional bedrooms for guests or a home office. A second full bathroom with quartz counters and a laundry room add convenience. Exterior highlights include a brand-new asphalt driveway and an attached single-car garage. This impeccable new construction bungalow offers low-maintenance living and endless charm in a serene setting. Could it be your Home Sweet Home? Est-ce que ca pourrait etre votre Home Sweet Maison? (id:37841)
Century 21 Lanthorn Real Estate Ltd.
914 Broadway Blvd
Peterborough, Ontario
Immediate Possesion Available.Welcome to this meticulously maintained 3 bedroom, 4 bathroom home located in Peterborough's north end in a friendly neighborhood offering public transit, parks, and within walking distance to all amenities. This home offers an open-concept main-floor living area with access to the fully fenced backyard and detached double-car garage. The second floor has a spacious primary bedroom, with a large walk-in closet and 3 piece ensuite, 2 other bedrooms, and a 4-piece bathroom. The basement has been recently finished with a large family room, 4-piece bathroom and utility/laundry room. Early closing is available if required. Pre-home inspection available. (id:37841)
Royal Service Real Estate Inc.
29841 Highway 62 N
Bancroft, Ontario
What a location ... Bird's Creek along Highway 62, and backing directly onto the Hastings Heritage Trail. Can enjoy hiking, cycling, horseback riding and even recreational vehicles. Minutes away all the amenities in Bancroft. Lovely home with 4 bedrooms, 2 bathrooms, and a 2 car garage. Double wide driveway. The house has updated finishes, new roof in 2020, main floor laundry hook up, and stainless steel appliances. Forced air furnace plus a cozy wood stove. WETT certified and a recent home inspection also provided upon request. Walk out onto the large deck and enjoy the privacy and surroundings. **** EXTRAS **** Electric panel will be moved and replaced with 200 AMP service before end of April 2024. (id:37841)
Royal LePage Proalliance Realty
1470 Pebble Beach Rd
Smith-Ennismore-Lakefield, Ontario
NEW BUILD! Sought after Pebble Beach Road (5 executive homes on road). The interior of this raised bungalow features a gorgeous open concept design that seamlessly connects the living room, kitchen, and eating area, all with continuous westernly views of Chemong Lake. From the living areas step outside onto your private 60ft balcony with a spot also for your hot tub! The great room is further enhanced by its cathedral pine ceiling, creating a sense of grandeur. The property offers a total of 4 bedrooms and 3 bathroom, ensuring ample space for family and guests. A large mudroom with entrances from both the garage and driveway provides practicality and storage solutions. The Large walkout basement has a rough-in bathroom for future convenience, overlooking both Chemong Lake and your 16 x 32 heated in-ground pool! Beyond the pool's pristine waters, you have the option to take a refreshing swim in the Pebblestone waters, making this setting an absolute paradise for those seeking both tranquility and adventure. 10 minutes to Hospital, commuter friendly (id:37841)
Century 21 United Realty Inc.
351 Park St N
Peterborough, Ontario
Beautifully appointed, Century home, in Peterborough's sought-after old WEST END. Completely renovated, landscaping is breathtaking. The very private backyard has Custom Iron Fencing combined with wood, keeping the privacy there. While enjoying the beauty of the gardens, keeping warm in front of the wonderful fireplace, relaxing in your hot tub, you'll think you are in heaven! Finished off in maintenance-free artificial turf and gorgeous stone. The main floor kitchen, dining and living have an open concept, divided by custom, huge pane, French doors. Primary bedroom has an ensuite bathroom with shower, plus a third bathroom upper floor, to service the other bedrooms. There is a very nicely decorated laundry room, complete with a granite countertop. Upper balcony for morning coffee. Back stairs, sprinkler system, soffit lighting. BBQ **** EXTRAS **** New Roof, Completely Renovated, Sprinkler System, New Hardwood Floors complete the Main Floor (id:37841)
Century 21 United Realty Inc.
137 Catharine St
Belleville, Ontario
Welcome home to 137 Catharine Street. This captivating 2-storey home seamlessly blends modern comforts with timeless character and is sure to wow you. As you step through the front door, you're greeted by a bright and airy living room, filled with natural light. The open concept dining room is just steps away and comes complete with built-in cabinetry. The dining room opens up to the modernized and updated kitchen with a hidden built-in dishwasher. Beyond the dining room, there is a main floor bedroom/office with backyard access and a cozy reading nook. There is a modernized and fully renovated 4-piece bathroom with laundry to round out the main level. Upstairs, you'll discover three bedrooms and another fully renovated and modernized 4-piece bathroom. The fully fenced backyard offers a private retreat from the everyday, featuring a new fence, deck, pergola and sandbox, perfect for relaxing or entertaining friends by the firepit. While maintaining its charming appeal, this home has undergone several updates, including a newer roof, newer siding, and upgraded hot water tank, ensuring both comfort and peace of mind for the mechanical systems. The unfinished basement provides ample storage or an opportunity for the creative mind. Don't miss the chance to make this beautiful property your family's next dream home! This property is the perfect blend of modern convenience and timeless elegance and is waiting for you! (id:37841)
Century 21 Lanthorn Real Estate Ltd.
10 Mcdonagh Dr
Kawartha Lakes, Ontario
Welcome to 10 McDonagh!! This 3+1 Bedroom 3 Bath 5 Level Sideplit rests in a highly desired neighborhood!! Inside features a fantastic layout that is perfect for the established family!! Walk into your large foyer with quick access to your garage! Step through to your living room w/fireplace and walkout to your backyard with an in ground pool! On the next level is your kitchen, dining and family room! Upstairs features 3 bedrooms including a primary bedroom with ensuite bath! Downstairs from the main floor has a single bedroom with a large rec room! The unfinished basement contains room for storage and your utility equipment!! Outside of the home boasts a deck and pergola overlooking an inground pool surrounded by gardens!! Many upgrades since 2015 and Close to shopping, parks and schools.....this could be the opportunity you've been waiting for!! (id:37841)
Affinity Group Pinnacle Realty Ltd.
9469 Cedar Creek Tr
Hamilton Township, Ontario
Discover the true essence of Northumberland living! Mins. North of Cobourg & the 401, this 4.78 acre property seamlessly blends contemporary living w/ serene surroundings. Tranquil waters from Baltimore Creek, 2 private ponds & in-ground pool enhance this in this contemporary residence boasting over 3,500 sqft in 4 beds, 4 baths, 2-car garage & more. Embracing a unique architectural style, the well-designed layout caters to modern life! Soaring ceilings, stunning views, a formal living room w/ fireplace, modern kitchen w/ quartz countertops, centre island & ss appl., large dining area w/ w/o to the 70ft stone patio overlooking the pool, family + games room combo allowing for warm nights by the field stone wood fp in addition to a second dining area. The upper level provides an expansive primary w/ gorgeous views, 4pc. ensuite & w/i closet. Two other beds, linen storage & 4pc. bath complete this level. Appreciate main floor laundry, 2pc. powder room, 4th bed/office & access to the attached garage. The lower level is finished w/ a recreation room, cold cellar, office/reading nook, a den & impressive crawl space storage. Loved deeply by its current owner, it promises to be the home that embraces your family for years to come. From the first day of kindergarten to high school graduation, its a very special place to live your dream. **** EXTRAS **** Efficiently operated through geothermal heating/cooling system, owned solar panels, metal roofing & conservation land tax incentive programs. Numerous improvements! (id:37841)
RE/MAX Hallmark First Group Realty Ltd.
127 Parliament St
Cramahe, Ontario
Nestled amidst the tranquil beauty of the countryside, yet conveniently located a stone's throw from the highway, this exquisite 4-bedroom, 3-bathroom, 2-story home offers the perfect blend of serene living and commuting convenience. Sitting proudly on a lush, 2-acre treed lot, this property is a haven for those seeking space, privacy, and connection with nature.As you step inside, you're greeted by a warm and inviting atmosphere, with spacious rooms bathed in natural light, creating an ambiance that feels both cozy and expansive. The main level boasts a beautifully appointed kitchen with modern appliances, a generous living area with stone fireplace and a dining room overlooking the yard. Upstairs, the bedrooms offer ample space and comfort for family and guests alike. The primary suite, with its enchanting views, walk-in closet, and ensuite bathroom, is a sanctuary of relaxation.The property's hidden gem is the walk-out basement apartment, featuring 2 bedrooms, 2 bathrooms, and a separate laundry facility and full kitchen.This versatile space is ideal for extended family, guests, or as a rental opportunity. Outside, the expansive lot invites outdoor living and activities, with plenty of room for gardening, leisure, and exploration among the mature trees that provide privacy and a sense of being embraced by nature.This home is a rare find, offering the best of country living with the convenience of easy highway access for commuting. **** EXTRAS **** Roof 2019, AC 2021, Furnace 2020, Hot Water Tank 2020, Basement dishwasher ""as is"" (id:37841)
The Nook Realty Inc.
24 Hampton Ridge Dr
Belleville, Ontario
Impressive brick bungalow located in a prestigious neighbourhood. The inviting foyer leads to a spacious living and dining area with hardwood floors and cathedral ceiling. The stylish kitchen features ample cupboards, an island, glass backsplash, and patio doors opening to a fully fenced yard with a new gazebo, glass rails, and a large two-tier deck. Enjoy the cozy front family room with a vaulted ceiling. The primary bedroom includes an ensuite and walk-in closet, along with two additional bedrooms and laundry on the main level. The lower level offers a generous rec room, fourth bedroom with a walk-in closet, 4 piece bath, and storage space. Curb appeal is enhanced by the double garage, paved driveway, and landscaped yard. Dont miss out on the opportunity to experience luxury living in this exquisite home. (id:37841)
Exit Realty Group
628 Heritage Tr
Peterborough, Ontario
Welcome to this meticulously maintained two-storey home located in the highly sought-after Heritage Park neighbourhood of Peterborough's North end. With 3+2 bedrooms, a double car garage, and recent upgrades such as new hardwood floors, new upstairs carpet and fresh interior paint, this residence offers both style and functionality. Step outside to the back deck and enjoy the large fenced-in backyard. The basement features a versatile layout with an exercise room and office that can easily be transformed into additional bedrooms and a newly renovated modern bathroom. Positioned in a desirable neighbourhood, this property showcases sophistication, style, and endless potential for discerning buyers seeking refined living spaces. A Pre-List Home Inspection is available on request. (id:37841)
Royal LePage Frank Real Estate
85 First Ave
Quinte West, Ontario
Make this gem your first or last home. This home combines functionality, charm, family oriented location and a feeling of comfort. Some updates through the years include kitchen, bathroom and flooring. Newer roof (2009) and central air (2009), New Furnace April 2024. Short distance to parks, amenities including shopping and hospital, Highway 401 and CFB Trenton. Walking distance to Trenton High school. Golf enthusiasts will enjoy an 8 minute walk to Trenton golf club. Some would say that there is nothing like enjoying yourself a beautiful day on the Green. Others would agree that buying a home for under $500k just makes you feel good. Home Inspection report available. **** EXTRAS **** Frt Wdw seal TB replaced by Seller, Deck TB stained by seller. Water Leaked into utility room along chimney in 2009, Shingles replaced no issues since. Water Leaked into bsmt bedrm 10 years ago in-grnd Downspout removed then, no leak since (id:37841)
Royal LePage Proalliance Realty
1700 Mcewen Rd
Cobourg, Ontario
Sweet Escape - Nestled on the outskirts of Cobourg, this charming three-level sidesplit home offers a tranquil retreat on nearly half an acre of picturesque land. Surrounded by farm fields on three sides, it provides privacy, yet is conveniently located less than 10 minutes from the highway. Inside, the open concept main floor floods with natural light, creating an inviting ambiance throughout. The dining room overlooks the beautifully landscaped backyard, providing a serene backdrop for meals and gatherings. The kitchen, newly updated, boasts modern amenities and style, ensuring both functionality and aesthetic appeal. Ascending to the upper floor, discover three spacious bedrooms, offering ample space for family and guests, complemented by a convenient 4-piece bath. Descending to the lower level, a cozy rec room awaits, featuring a newly built entertainment wall with an electric fireplace, shiplap detailing, and built-in shelves, perfect for unwinding after a long day. Additionally, the lower level boasts a 3-piece bath for added convenience. This home has been meticulously maintained with thoughtful upgrades, ensuring quality and comfort for years to come. Entertainment Wall (2024), Septic Pumped (2023), Kitchen Reno (2021), Appliances (2020-2021), Furnace/Ductwork (2019), Deck/Outdoor Space (2018), Roof (2017), GenerLink Hookup (2023). **** EXTRAS **** For added drainage efficiency and protection against water damage, the backyard is equipped with weeping tiles, ensuring a dry and well-maintained outdoor space. Garage Has 40amp Panel & 240 Plug For Welder. (id:37841)
Royal Service Real Estate Inc.
50 Black Bear Dr
Kawartha Lakes, Ontario
Waterfront Home on the Burnt River is waiting just for you. Welcome to 50 Black Bear Drive, located in well sought-after waterfront community - Black Bear Estates. Nestled in the trees you will find this well constructed 3+1-bedrooms and 3 bath home just waiting to be enjoyed this summer. Let talk about your new home. Well-constructed and maintained home ideal for entertaining. Both baths on the main floor have been updated with the ensuite having a walk-in shower. Enjoy the 2 walkouts on the main level that make entertaining so easy. One from your dining room and the other from the primary bedroom. You will want to spend all your spare time outdoors at your new home and is so easy here. Now lets go to the lower level you will enjoy the finished rec room and walkout to patio and waterfront. Bonus with walk-up to your oversized 2-car garage. The 4th bedroom is ready for extended family / overnight guests or at home office. Lets go to the water and enjoy your private and quiet waterfront. Dry boathouse ICF constructed with extra storage. Keep your boat safe and clean. Boaters know what I mean. The rooftop deck is and will be the envy of your neighborhood. Great place to enjoy the water and spectacular sunsets. Your guest can visit and pull up to your dock with amply space. Be connected to the Trent system without the daily high traffic. Ideal for canoeing and kayaking as well. Start packing for summer enjoyment today. (id:37841)
Royal Heritage Realty Ltd.
162 Sumcot Dr
Galway-Cavendish And Harvey, Ontario
Large open loft style stunner with unobstructed views of the lake! 3 bedrooms, 2 baths, large circle driveway, car or boat storage, covered front porch, wrap around deck, firepit... This home awaits you to make it your own. Walking path to your own dock is a stones throu away, utilize the boat launch and pavilion this summer! Fabulous property in an area of fine homes! (id:37841)
Century 21 United Realty Inc.
955 8th Line
Smith-Ennismore-Lakefield, Ontario
Incredible opportunity near charming Bridgenorth! This home rests on nearly 1/2 acre, boasting 3 bedrooms, 1 bathroom, an eat-in kitchen, main floor living room, and a full 2 car garage with interior access. Hardwood floors adorn the main level, while the unfinished lower level with side entrance invites your personal touch. Fibre internet with Nexicom. Enjoy the convenience of Bridgenorth's amenities just minutes away. Seize the chance to retreat from the city and craft your ideal haven! (id:37841)
Exit Realty Liftlock
51 Latta Dr
Belleville, Ontario
Dreaming of a picture-perfect home? Look no further! This immaculate home is nestled on a spacious 1-acre lot offering you the ultimate privacy and tranquility you deserve with the updates and conveniences you expect. Step inside and be greeted by an abundance of natural light streaming through the bright windows. The pride of ownership will be evident as you walk through and notice the gleaming hardwood floors, updated baths, refreshed kitchen, new trim & interior doors, updated windows and exterior doors. Imagine starting each day with the luxury of heated floors in both updated bathrooms or sipping your morning coffee on the raised deck, enjoying breathtaking views of your very own private yard. And with the walk-out finished basement with patio doors that open to a covered interlock patio it is ideal for entertainment space or extra living space for family. This stunning home also boasts a double car garage, providing ample space for your vehicles and storage needs. **** EXTRAS **** Furnace & AC with Cold Climate Heat Pump, 2022, Steele Roof 2020, New Front Door, Updated Windows and Patio Doors (id:37841)
Royal LePage Proalliance Realty
1201 Whitefield Dr
Peterborough, Ontario
Fantastic family home you have been waiting for! Excellent west end, two storey home close to schools, parks, amenities, PRHC. Spacious living, dining and kitchen with two pc bath on the main floor and access to the large deck, fenced backyard with play unit. Upper level provides three bedrooms, full bath and primary suite with lots of storage and spa like ensuite. Lower level laundry, family room, workshop and more storage space. Attached single car garage. Many updates makes this a move in ready home, metal roof, newer furnace and AC, new front door and some windows, updated bathrooms, freshly painted kitchen. Pre-List home inspection by Paul Galvin available. (id:37841)
Royal LePage Frank Real Estate
No Favourites Found
The trademarks REALTOR®, REALTORS®, and the REALTOR® logo are controlled by The Canadian Real Estate Association (CREA) and identify real estate professionals who are members of CREA. The trademarks MLS®, Multiple Listing Service® and the associated logos are owned by The Canadian Real Estate Association (CREA) and identify the quality of services provided by real estate professionals who are members of CREA.
This REALTOR.ca listing content is owned and licensed by REALTOR® members of The Canadian Real Estate Association.





