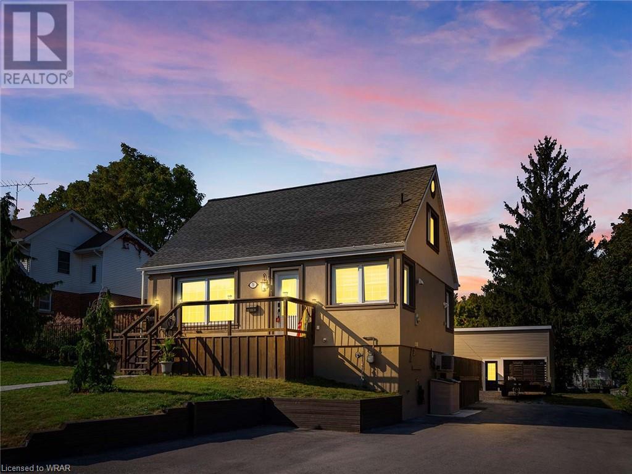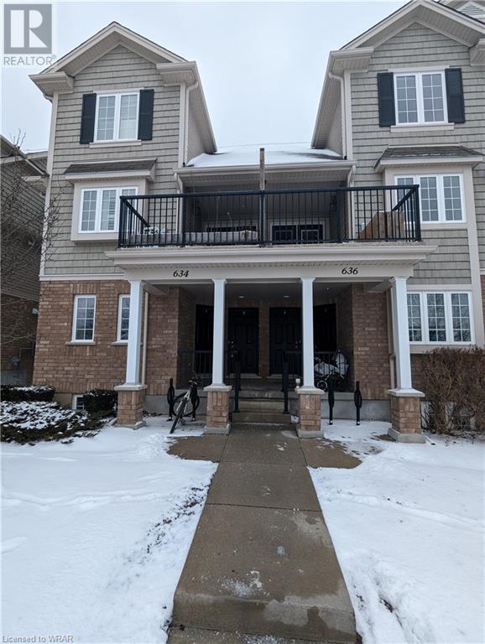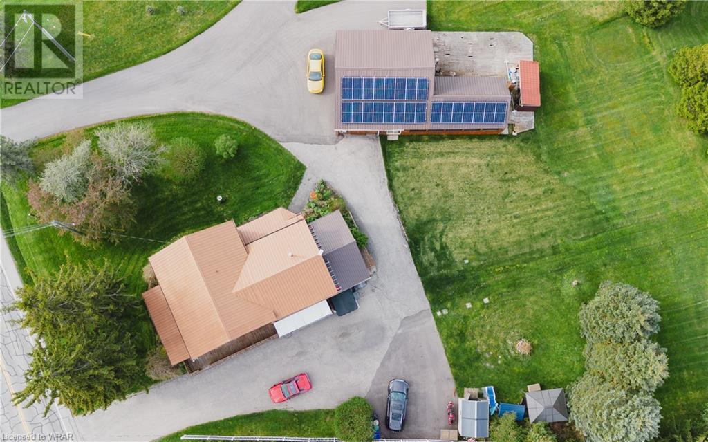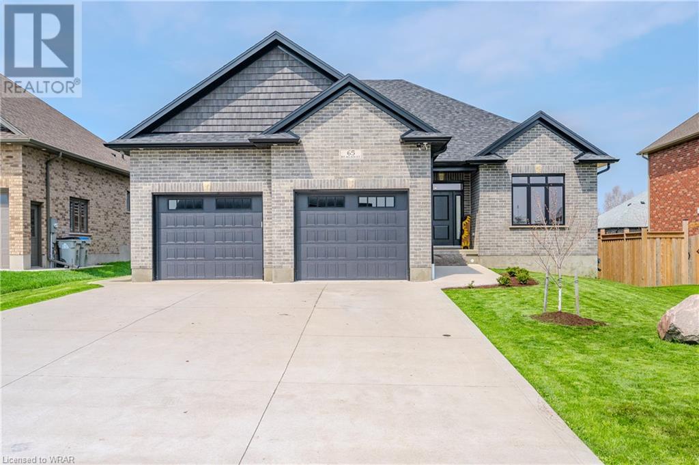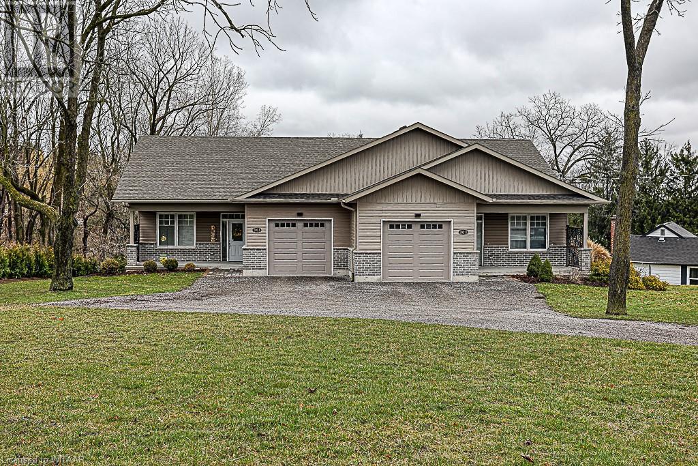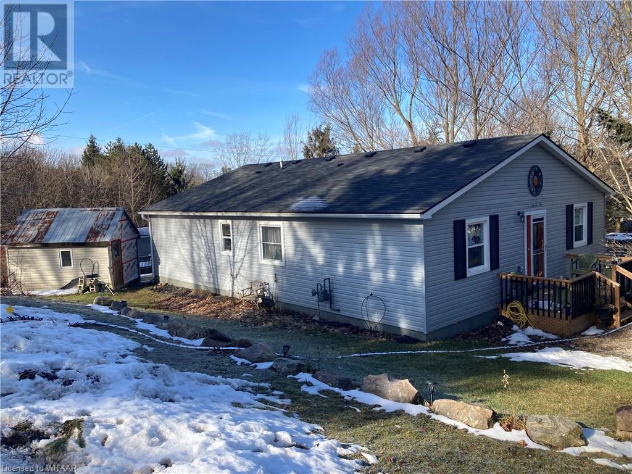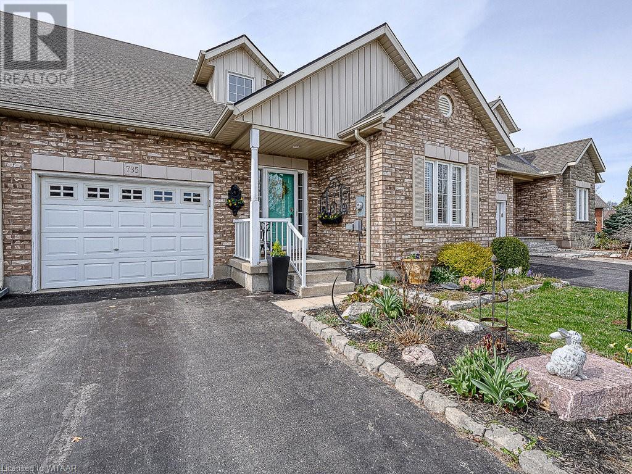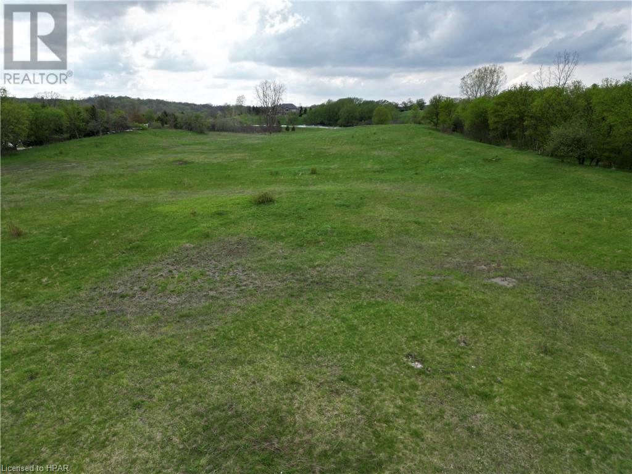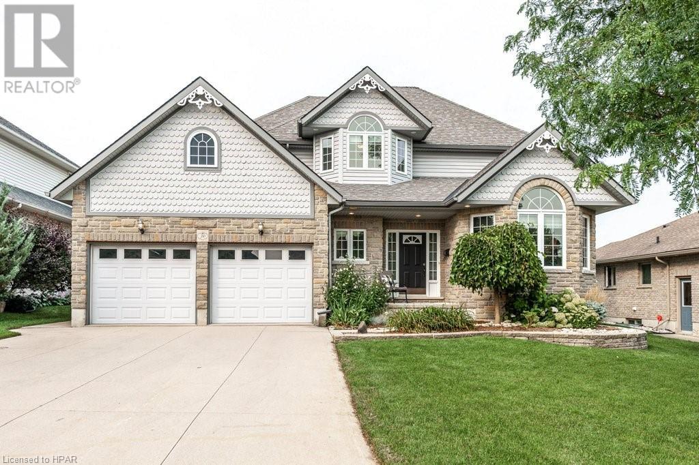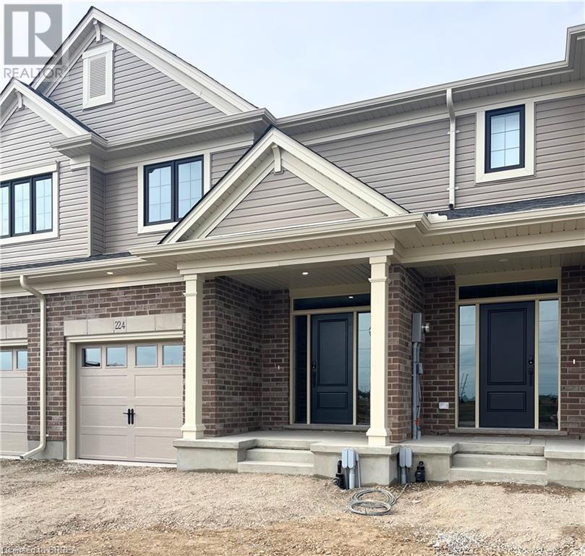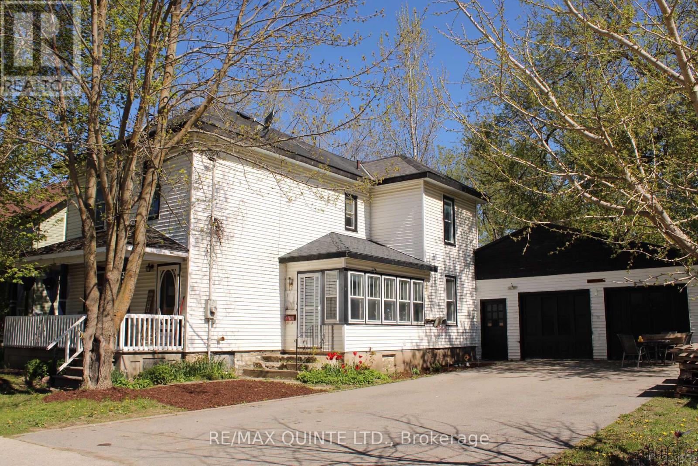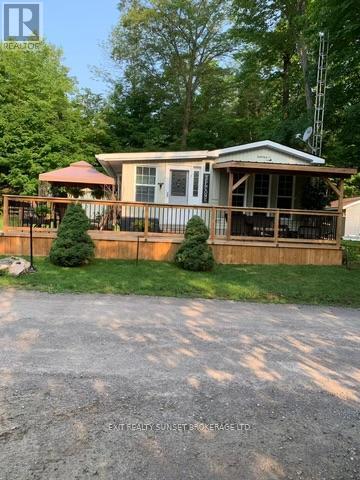LOADING
70 Stanley Street
Cambridge, Ontario
Welcome to 70 Stanley Street - located in the desirable West Galt, close to all amenities and the Gaslight District! This home has been completely transformed from the inside out in the past two years. The spacious property boasts four bedrooms and three bathrooms. The list of upgrades is endless, and includes: new white kitchen with high-end appliances and pantry, new flooring and lighting throughout the main floor, two newer bathrooms, an above-ground pool with a Hayward heater, spacious covered deck/gazebo, perfect for those pool parties, a large laundry room with ample storage, a 15 x 34 shop which includes a change room/storage and shop, perfect for running your own business or storing toys. A walk-out basement with separate entrance adds to the potential of a home business space or future rental suite! Ample of parking is available in the extra long driveway. This completely turn-key home is sure to impress! (id:37841)
The Agency
634 Woodlawn Road Unit# B
Guelph, Ontario
Spacious 2 bedroom, upper unit sits in a great location close to numerous amenities. The main floor features a living room with new laminate flooring, a powder room, an eat-in kitchen with granite countertops, a beautiful backsplash. Upstairs you’ll find a 4PC bathroom, a huge master bedroom with tons of closet space in addition to a second bedroom. The unit also includes brand new carpet throughout, low condo fees, and a private balcony. Don’t miss this great opportunity! Contact us today to book a private viewing. (id:37841)
RE/MAX Solid Gold Realty (Ii) Ltd.
1591 Wilmot Centre Road
Baden, Ontario
Post and beam style home with mature gardens. This home is located on almost 1.5 acres of land and offers a private drive with ample parking. This property contains a secondary dwelling. Think of all of the possibilities! Have your extended family move in, give your teenagers their own space, rent it out for extra income, use it as a designated office space- there are so many options! The main house offers plenty of space itself with 3 bedrooms and 2 bathrooms. The spacious primary bedroom features room for a potential ensuite addition, complementing the existing sizeable 5-piece bathroom perfectly shared among family members. Attic has been finished and is great for extra living space. Culinary enthusiasts will delight in the magnificent kitchen, boasting endless cupboard space plus a large pantry and a separate dining area for hosting dinners. Comfort meets convenience with main floor laundry and a living room equipped with soothing in-floor heat and breathtaking views through expansive windows and glass doors. Alternate walkout available through the sunroom, a great place to relax. Unfinished lower level with all the storage space you need to keep those seasonal decorations out of sight. Exposed wood and stone throughout gives this home a stylish charm that you don't see much of these days. This peaceful lot is surrounded by farmland- take in the views from your hot tub. Located just outside of Baden and an easy commute to KW. Don't miss this amazing opportunity! (id:37841)
Revel Realty Inc.
65 Reagan Street
Milverton, Ontario
WOW! 65 Reagan Street, in the quiet town of Milverton. A bungalow that you MUST see. Over 1,500 square feet of living space on the main floor and an additional 1,400 square feet in the fully finished basement. Only 4 years old built by Stroh Homes. With top quality hardwood flooring throughout the foyer, living room kitchen and dining area. A 9.3' x 3.7' quartz countertop island with plenty of seating at the breakfast bar is a stunning highlight in the kitchen. Soft close drawers and cabinets with lots of pull out organizers. A proper spot for your dining table that features a walk-out to a covered deck with a privacy fence in the backyard. Sit comfortably in the living room while enjoying the gas fireplace. Primary bedroom with a walk-in closet and a 3 piece ensuite featuring a quartz countertop vanity with soft close cabinets along with a beautiful walk-in shower. A second bedroom and a 4 piece main bathroom. Don't miss the main floor laundry room that doubles as a mudroom with access to the garage. Make your way into the basement where your feet will love the high-grade plush carpet. A massive recreation room with room for an oversized sectional, gaming area (pool table), plus a generous corner for your kids to set up their toys. The large windows allow for lots of natural light. TWO lower level bedrooms with generous size closets and a 4 piece bathroom. With in-law suite potential, this home offers a walk-up to the garage which hosts a separate man door on the side of the home. The garage is an oversized double car garage with 12' ceilings and heated floors. PLUS a poured concrete driveway with parking for 4 cars. High-speed fibre optic internet is available and ideal for the family that works from home. (id:37841)
RE/MAX Solid Gold Realty (Ii) Ltd.
392 Bell Street
Ingersoll, Ontario
Welcome to your investment jackpot! This isn't just any duplex – it's a DOUBLE delight, a rare blend of dual prospects! Picture yourself doubling your investment dollar, nestled in a purpose-built bungalow-style side-by-side duplex. Each unit, a mirror image of the other, offers generous attached garages with garage door openers & inside entry – convenience at its finest! Built just 3.5 years ago, these gems boast a long list of extras. Think 9-ft ceilings, central vacs, and primary bedrooms with large en-suites & walk-in closets. And let's not forget about the owned on-demand water heaters, saving you from rental equipment headaches. It’s double the savings! Set on a sprawling lot just under half an acre, the landscaped, treed setting must be experienced to be appreciated. Imagine the joy of morning coffee on your private front porch or entertaining on the spacious decks overlooking a scenic ravine/creek. Thoughtfully designed for main-floor living, each unit features an open-concept plan, has newer appliance package in well appointed kitchen, main floor laundry, pot lights & is carpet-free – just right for modern living. With 2 large bedrooms, 2 baths, 1400+/- sq ft main floor in each unit, it’s double the space and double the style! But wait, there's more! Each unit has an added bonus – undeveloped walk-out basements with endless possibilities to finish for your intended use! Need a mortgage helper? Consider an in-law suite or Airbnb – the separate entries make it a breeze. Use them as secure storage, or expand on living space by finishing both basements! And let's talk location – conveniently close to every amenity. Commuters: 401 is just minutes away. Woodstock is a mere 10-minute drive. It's the ultimate multi-gen solution and perfect for savvy investors seeking a rent-control exempt property. So why wait? Double down on your investment dreams today! This is more than just a property – it's a chance to secure your financial future. (id:37841)
Royal LePage Triland Realty Brokerage
596101 Highway 59 N Unit# 4 Hillcrest
East Zorra Tavistock, Ontario
Affordable Detached Bungalow in a Relaxing Rural Community! Welcome to #4 Hillcrest Avenue, located in Hidden Valley Estates. Built in 2020, this modern 2 bedroom, 2 bathroom home is sure to impress. Enter from the front deck into the large foyer that opens to a cozy den. There is also a large walk-in closet for coats and storage. The huge kitchen is ready for an aspiring chef with granite countertops, a coffee bar, stainless steel appliances including a gas stove with double oven, deep farmhouse sink, tons of cabinets with an appliance pantry offering pull-out drawers, and even a separate walk-in pantry with a bar fridge! Perfect for hosting, the kitchen is open to the dining area and bright living room. There is a large rear deck off the dining room for your outdoor living pleasure. The hall bath has been outfitted with a luxurious soaker tub and tile surround. The lovely primary bedroom suite includes a walk-in closet and large ensuite bathroom with a walk-in tiled shower. An oversize second bedroom offers double closet space. For your convenience, there is also a dedicated laundry room. This home has been completed to the nines inside and out with a uv water filter system, tankless water heater, new storm doors, and gutter guards on the eavestroughs (transferable warranty). There is a 10x10 shed in the yard equipped with lawn tools, which are included in the sale of home. Enjoy plenty of parking on your private double wide driveway. Hidden Valley Estates offers a private pond on-site, and the community is surrounded by open farmland. Enjoy rural living for an affordable price at #4 Hillcrest! (id:37841)
Century 21 Heritage House Ltd Brokerage
735 Garden Court Crescent
Woodstock, Ontario
This stunning Townhome offers a unique blend of comfort and style. Located in the desirable Sally Creek development in Woodstock's North end. Featuring two bedrooms on the main floor and a third in the basement, along with three full bathrooms, this home provides ample space for living and entertaining. The kitchen boasts elegant quartz countertops and professionally painted cupboards, while skylights flood the space with natural light. The interior features hardwood floors in the living and dining rooms, complemented by ceramic tile in high-traffic areas. A cozy gas fireplace on the main floor adds warmth and ambiance, perfect for relaxing evenings. Convenience is key in this home, with main floor laundry making chores a breeze. The property offers vaulted ceilings that enhance the sense of space and luxury. A beautiful community centre offers gathering space for social events, 9 hole golf course nearby and walking trails. Outdoor amenities include a gazebo and covered porch for enjoying the beautiful view. Overall, this property offers a tasteful blend of modern features, thoughtful design elements, and community amenities, making it a delightful place to call home. (id:37841)
Revel Realty Inc Brokerage
1180 Perth 139 Road
Perth South, Ontario
Opportunity awaits with this 4.45 acre lot conveniently located on the paved Rd 139 in Perth South. Located just North of the Prospect Hill Camp Ground, only 10 minutes from St. Marys and 15 minutes from London. This parcel has 403 foot frontage x 550 foot depth has been rezoned to Agriculture. This property would make the perfect place to build your dream home and shop. Farm uses including farm Residential and secondary farm occupation. Permitted uses such as a Bed & Breakfast, A Kennel and much more. This is a real bonus to have this zoning in place and ready to go. (id:37841)
Coldwell Banker Dawnflight Realty (Seaforth) Brokerage
30 Vanevery Way
Stratford, Ontario
The quintessential family home in the coveted Jenann Estates. Fresh & fabulous, this 4 +1 bedroom, 3.5 bath home is the property your growing, blended or multi-generational family have been waiting for. Step into the sunny & airy living room with a vaulted ceiling & then over to the dining room, where you can host many memorable dinner parties. A renovated U-shaped kitchen hits the mark with white cabinets, a cook top & built-in oven, while the dinette is a spot for quick breakfasts & a quick exit to the fully fenced yard through patio doors. This winter, nesting will come naturally in the family room with its cosy gas fireplace. The second level offers 4 bedrooms, highlighted by the primary, which has an enviable ensuite featuring a soaker tub, walk-in shower & well-equipped closet. Not to be overlooked, is the other sparkling 4 piece bath that has just been made over with a new vanity, granite countertop & ceramic floors. The rec room has plenty of room for movie nights, mini sticks & gaming (& another fire place!). Plus, an additional bedroom & 3 piece bath means that guests can feel at home on the lower level. The backyard is next level, with extensive landscaping, hardscaping & a tucked away & perfect spot to add a hot tub. Easy access to the trails of The Old Grove & Stratford’s west end amenities for shopping & dining, makes for a very attractive & easy-to-be active location. It’s time to make your move to 30 Vanevery Way! (id:37841)
Home And Company Real Estate Corp Brokerage
224 Renaissance Drive
St. Thomas, Ontario
Welcome to 224 Renaissance Drive in St Thomas, built by Hayhoe Homes! This beautiful 2023 built Townhouse features 3 Bedrooms, 3 Baths and attached garage. The main floor has an open concept layout with upgraded kitchen with quartz countertops and breakfast island, luxury vinyl plank floors, large master bedroom with ensuite, walk-in closet, convenient second floor laundry, and more! Enjoy the patio overlooking the backyard; great for entertaining on those hot summer nights! Great neighborhood near parks, schools, nearby grocery stores and shopping! Schedule your viewing today. Note: Sod and Asphalt driveway will be installed soon. 🙂 BONUS ALL APPLIANCES INCLUDED ** Fridge , Stove, Dishwasher, Washer and Dryer. Available June 1st (id:37841)
RE/MAX Twin City Realty Inc
315 Arthur St
Tweed, Ontario
Spacious and updated, this 3-bedroom home with in-law suite potential is bathed with natural light and located in a prime area within walking distance to schools, amenities, and shopping, parks and sports complex. From the moment you come on to the welcoming front porch you will appreciate this home's charm. The inviting living room, wonderful dining area and the completely renovated spacious kitchen complete with tin ceiling and center island, all invite you to come on in and relax and stay awhile. You will appreciate the convenience of the main floor laundry, filled with sunlight it almost takes the ""chore"" out of laundry day! WOW will be the words you will use when you see the large attached 2-car garage with a walk-up loft boasting over 1000 sq feet of versatile space... man cave or ma'am cave? The Bonus room, once used as a MF bedroom provides over 200 sq feet of opportunity to make this your own space, family room, inlaw, home gym whatever you envision. The fenced back yard provides a great entertainment space plus plenty of privacy. With a newer furnace, A/C, updated electrical, and recently replaced shingles on the main part of the home, plus countless interior updates this home is move-in ready for its new owners, yet provides the opportunity to make it your own, and build some equity in YOUR OWN home instead of your landlord's home. As the Gateway to the Land O Lakes and the Bay of Quinte Region, this area has become known for its small-town friendliness, affordability, accessibility, beautiful environment, outdoor recreational experiences, and annual events. Take advantage of this opportunity to own a home in a vibrant community and start building equity in a property tailored to your needs and preferences. (id:37841)
RE/MAX Quinte Ltd.
#307 -1802 County Rd 121
Kawartha Lakes, Ontario
Start your summer off right, in this beautiful modular home located at #307 Fenelon Valley Trailer Park. This lovingly maintained modular offers unrivaled comfort and convenience. Featuring 2 beds, 1 bath. The oversized master bedroom offers a serene walk-out deck over looking a captivating forest, an updated tiled walk in shower, and an open floor plan that invites natural light to flood the space, creating a warm and welcoming atmosphere. Fenelon Valley has an inground pool, recreational area for the residents to enjoy. The clubhouse has a common area with laundry, pool tables, board games, and a small ice cream candy shop shop. The Park is a short drive to beaches, restaurants, shopping and entertainment. Park annual fees are $2100+HST+Hydro seasonal May 1st-October 31st (id:37841)
Exit Realty Sunset Brokerage Ltd.
No Favourites Found
The trademarks REALTOR®, REALTORS®, and the REALTOR® logo are controlled by The Canadian Real Estate Association (CREA) and identify real estate professionals who are members of CREA. The trademarks MLS®, Multiple Listing Service® and the associated logos are owned by The Canadian Real Estate Association (CREA) and identify the quality of services provided by real estate professionals who are members of CREA.
This REALTOR.ca listing content is owned and licensed by REALTOR® members of The Canadian Real Estate Association.





