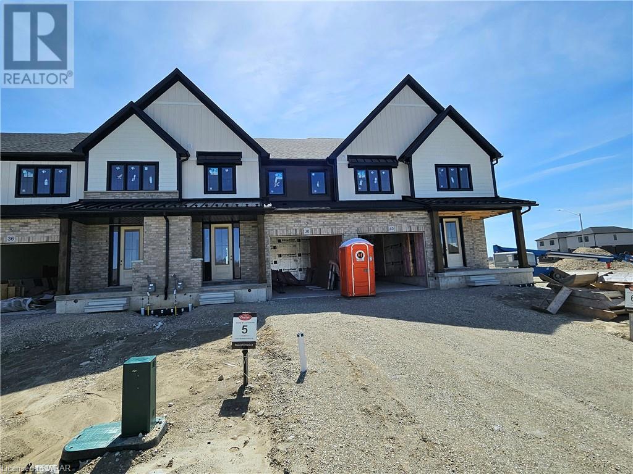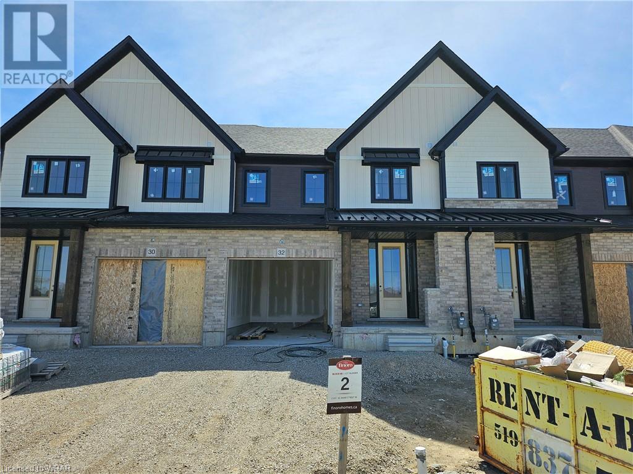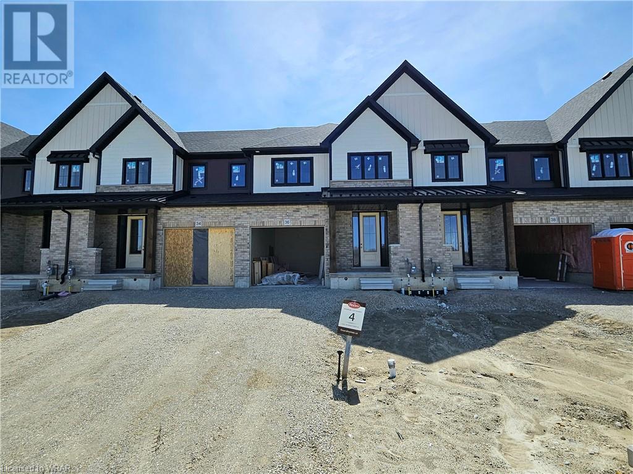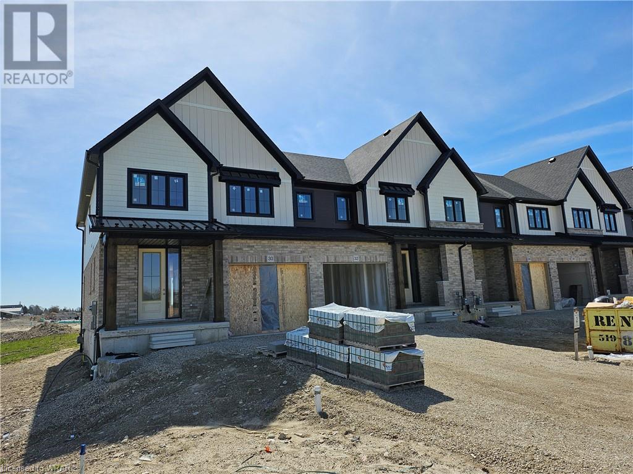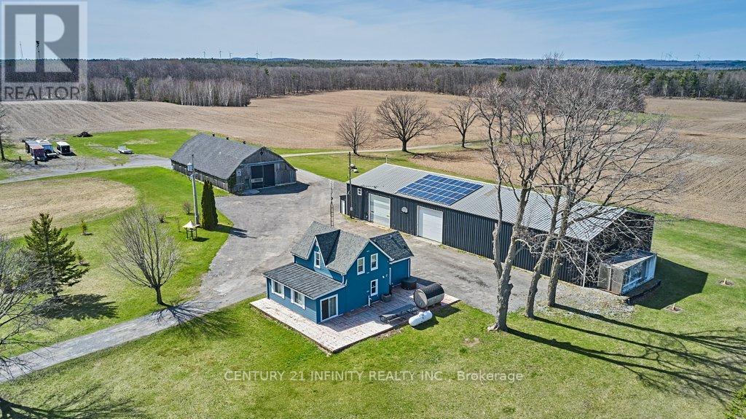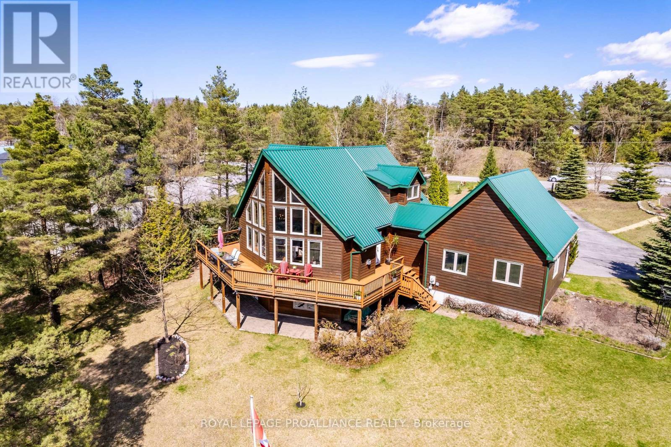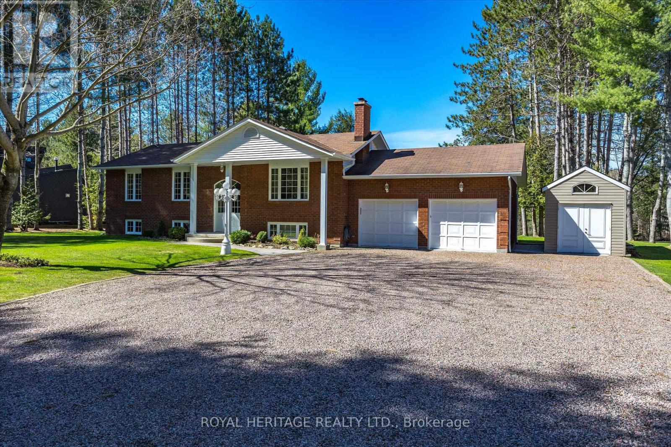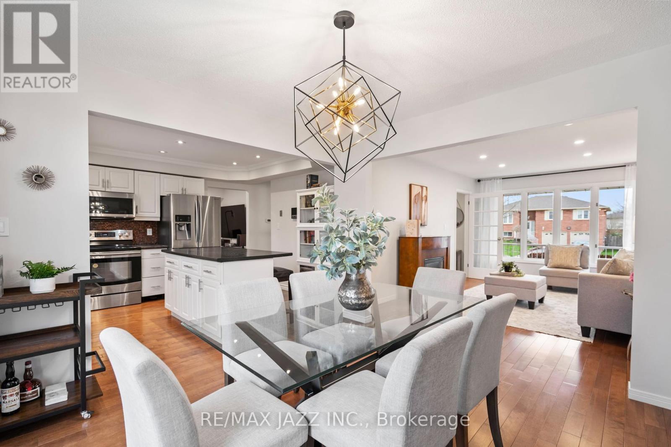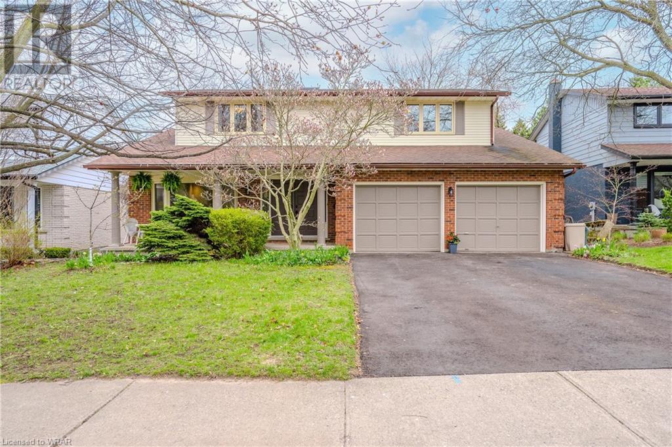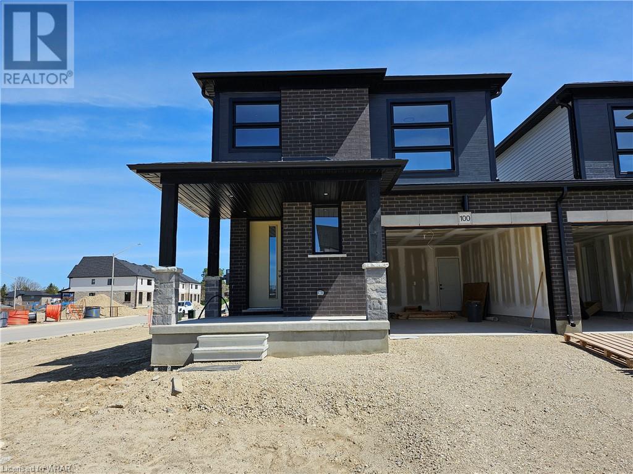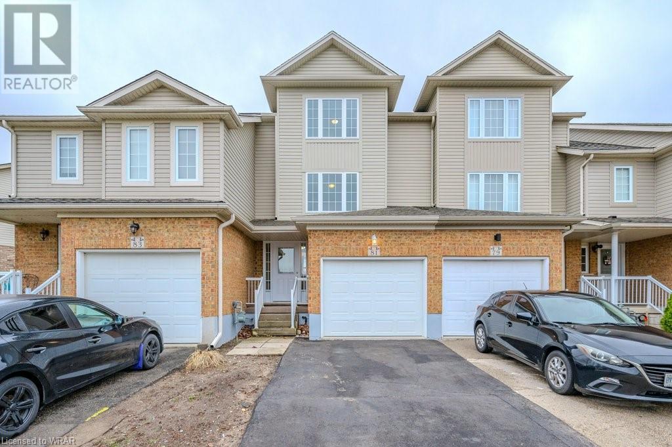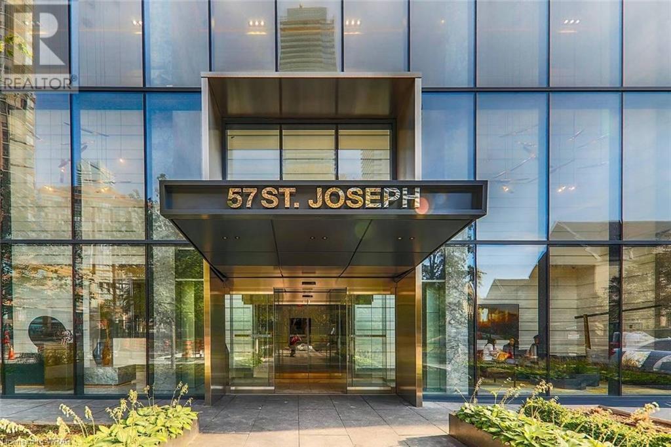LOADING
38 Anne Street W
Harriston, Ontario
**BUILDER'S BONUS!!! OFFERING $10,000 TOWARDS UPGRADES PLUS A 6-PIECE APPLIANCE PACKAGE!!! LIMITED TIME ONLY** THE HOMESTEAD a lovely 1667sq ft interior townhome designed for efficiency and functionality at an affordable entry level price point. A thoughtfully laid out open-concept living area that combines the living room, dining space, and kitchen all with 9' ceilings. The kitchen is well designed with additional storage and counter space at the island with oversized stone counter tops. A modest dining area overlook the rear yard and open right into the main living room for a bright airy space. Ascending to the second floor, you'll find the comfortable primary bedroom with walk in closet and private ensuite featuring a fully tiled shower with glass door. The two additional bedrooms are designed with simplicity and functionality in mind for kids or work from home spaces. A convenient second level laundry room is a modern day convenience you will appreciate in your day to day life. The basement remains a blank slate for your future design but does come complete with a 2pc bathroom rough in. This Finoro Homes floor plan encompasses coziness and practicality, making the most out of every square foot without compromising on comfort or style. The exterior finishing touches include a paved driveway, landscaping package and beautiful farmhouse features such as the wide natural wood posts. Ask for a full list of incredible features and inclusions! Additional $$$ builder incentives available for a limited time only! Photos and floor plans are artist concepts only and may not be exactly as shown. (id:37841)
Exp Realty
Exp Realty (Team Branch)
32 Anne Street W
Harriston, Ontario
**BUILDER'S BONUS!!! OFFERING $10,000 TOWARDS UPGRADES PLUS A 6-PIECE APPLIANCE PACKAGE!!! LIMITED TIME ONLY** THE HOMESTEAD a lovely 1667sq ft interior townhome designed for efficiency and functionality at an affordable entry level price point. A thoughtfully laid out open-concept living area that combines the living room, dining space, and kitchen all with 9' ceilings. The kitchen is well designed with additional storage and counter space at the island with oversized stone counter tops. A modest dining area overlooks the rear yard and open right into the main living room for a bright airy space. Ascending to the second floor, you'll find the comfortable primary bedroom with walk in closet and private ensuite featuring a fully tiled shower with glass door. The two additional bedrooms are designed with simplicity and functionality in mind for kids or work from home spaces. A convenient second level laundry room is a modern day convenience you will appreciate in your day to day life. The basement remains a blank slate for your future design but does come complete with a 2pc bathroom rough in. This Finoro Homes floor plan encompasses coziness and practicality, making the most out of every square foot without compromising on comfort or style. The exterior finishing touches include a paved driveway, landscaping package and beautiful farmhouse features such as the wide natural wood post. Ask for a full list of incredible features and inclusions! Additional $$$ builder incentives available for a limited time only! Photos and floor plans are artist concepts only and may not be exactly as shown. (id:37841)
Exp Realty
Exp Realty (Team Branch)
36 Anne Street W
Harriston, Ontario
**BUILDER'S BONUS!!! OFFERING $10,000 TOWARDS UPGRADES PLUS A 6-PIECE APPLIANCE PACKAGE!!! LIMITED TIME ONLY** THE BIRCHHAVEN Imagine a modern farmhouse-style two-story townhome with 3 bedrooms, each designed for comfort and style. The exterior features a blend of clean lines and rustic charm, with a light-colored facade and welcoming front porch. This 1799 sq ft interior unit starts with 9' ceilings, nice sized entry, convenient powder room and a versatile space that could be used as a home office or play room. Picture large windows throughout the main level, allowing plenty of natural light to illuminate the open-concept living area that seamlessly connects the living room, dining space, and a well-appointed kitchen. The kitchen offers an island with quartz top breakfast bar overhang for casual dining and additional seating. Heading upstairs, you'll find the generous sized primary bedroom with an 3pc private ensuite bathroom and large walk in closet. The other two bedrooms share a well-designed family bathroom and second level laundry down the hall. The attached garage is connected at the front hall for additional parking and seasonal storage. The basement is unspoiled but roughed in for a future 2pc bathroom and awaits your creative touches. The overall aesthetic combines the warmth of farmhouse elements with the clean lines and contemporary finishes of a of a modern Finoro Home. Ask for a full list of incredible features and inclusions! Additional $$$ builder incentives available for a limited time only! Photos and floor plans are artist concepts only and may not be exactly as shown. (id:37841)
Exp Realty
Exp Realty (Team Branch)
30 Anne Street W
Harriston, Ontario
**BUILDER'S BONUS!!! OFFERING $10,000 TOWARDS UPGRADES PLUS A 6-PIECE APPLIANCE PACKAGE!!! LIMITED TIME ONLY** THE BIRCHHAVEN Imagine a modern farmhouse-style two-story townhome with 3 bedrooms, each designed for comfort and style. The exterior features a blend of clean lines and rustic charm, with a light-colored facade and welcoming front porch. This 1810 sq ft end unit starts with a nice sized entry with 9' ceilings, a convenient powder room and a versatile space that could be used as a home office or playroom. Picture large windows throughout the main level, allowing plenty of natural light to illuminate the open-concept living area that seamlessly connects the living room, dining space, and a well-appointed kitchen. The kitchen offers an island with quartz top breakfast bar overhang for casual dining and additional seating. Heading upstairs, you'll find the generous sized primary bedroom with a 3pc private ensuite bathroom and large walk in closet. The other two bedrooms share a well-designed family bathroom and second level laundry down the hall. The attached garage is connected at the front hall for additional parking and seasonal storage. The basement is unspoiled but roughed in for a future 2pc bathroom and awaits your creative touches. The overall aesthetic combines the warmth of farmhouse elements with the clean lines and contemporary finishes of a modern Finoro Home. Ask for a full list of incredible features and inclusions! Additional $$$ builder incentives available for a limited time only! Photos and floor plans are artist concepts only and may not be exactly as shown. (id:37841)
Exp Realty
Exp Realty (Team Branch)
4384 Boundary Rd
Kawartha Lakes, Ontario
Attention farmers, investors and outdoor enthusiasts! This is the one you've been waiting for! Extremely private location sitting on the edge of 1000's of acres of the Ganaraska Forest yet only minutes to the 407/115. This 100 acre farm has roughly 90 acres of cleared land, a large 13 stall horse barn (4324sqft) with water and 100amp service and between the fields a brand new 10'x10', fully insulated tree stand (or bunkie) with electricity and even heated floors. You are going to love the 6400sqft shop complete with electric car charger, 200amp service and is split into two sections, each side having a 16'x14' roll up door. One side is a 30'x50' workshop with loft and is heated with a new propane furnace and/or the new woodstove, the other side at 50'x100' is a generous size for whatever storage needs you may have and was previously used as a riding arena. Hydro contract previously in place to pay for additional power generated from the Solar Panels for added income generation. The 3 bedroom home has a large and very functional mud / laundry room at the entry, new kitchen (2020), sun filled living room, a huge main level primary bedroom with ensuite and roughed in shower. Upstairs are 2 additional bedrooms and a fantastic insulated bonus room. After a long day of work, relax outside in the sauna or hot tub and enjoy the tranquility of your surroundings. **** EXTRAS **** 200Amp house with upgraded forced air propane furnace, AC and HWT along with upgraded electrical (2020). 200Amp 6400sqft Shop, 100Amp and well (water) for 13 stall barn, Drilled well for house, tree stand, electric car charger, solar panels (id:37841)
Century 21 Infinity Realty Inc.
1 Christie Rd
Kawartha Lakes, Ontario
Welcome to your dream retreat nestled in a coveted area among luxurious homes. This stunning cedar chalet exudes charm and tranquility, set on 1 acre of serene privacy. Step into a meticulously maintained home boasting a spacious foyer and convenient main floor laundry. The open-concept living, dining, and kitchen area dazzles with vaulted ceilings and panoramic windows, leading to a vast front deck with breathtaking unobstructed views of the old ski hill. Two generous main floor bedrooms share a 4-piece bath, while the sprawling loft hosts a serene primary bedroom with a spa-like 5-piece ensuite and an adjacent office space, perfect for remote work. The lower level promises endless entertainment with a fully finished rec room featuring a wet bar and a walkout for abundant natural light. High-quality steel roof installed in 2017, providing lasting durability. **** EXTRAS **** The house boasts fibre optic internet and natural gas utilities for efficiency and an oversized double garage, perfect for outdoor enthusiasts, with direct access to the home. (id:37841)
Royal LePage Proalliance Realty
50 Black Bear Dr
Kawartha Lakes, Ontario
Waterfront Home on the Burnt River is waiting just for you. Welcome to 50 Black Bear Drive, located in well sought-after waterfront community - Black Bear Estates. Nestled in the trees you will find this well constructed 3+1-bedrooms and 3 bath home just waiting to be enjoyed this summer. Let talk about your new home. Well-constructed and maintained home ideal for entertaining. Both baths on the main floor have been updated with the ensuite having a walk-in shower. Enjoy the 2 walkouts on the main level that make entertaining so easy. One from your dining room and the other from the primary bedroom. You will want to spend all your spare time outdoors at your new home and is so easy here. Now lets go to the lower level you will enjoy the finished rec room and walkout to patio and waterfront. Bonus with walk-up to your oversized 2-car garage. The 4th bedroom is ready for extended family / overnight guests or at home office. Lets go to the water and enjoy your private and quiet waterfront. Dry boathouse ICF constructed with extra storage. Keep your boat safe and clean. Boaters know what I mean. The rooftop deck is and will be the envy of your neighborhood. Great place to enjoy the water and spectacular sunsets. Your guest can visit and pull up to your dock with amply space. Be connected to the Trent system without the daily high traffic. Ideal for canoeing and kayaking as well. Start packing for summer enjoyment today. (id:37841)
Royal Heritage Realty Ltd.
912 Copperfield Dr
Oshawa, Ontario
Beautifully maintained & cared for by Owner, this 3+1 bedroom and 4 bathrooms, fully-finished home located in a mature tree-lined neighbourhood and close proximity to everything, including schools, shopping & convenient commuter access to Hwy 401/407. Inviting curb appeal with upgraded interlock!! Fully fenced backyard featuring a inground fiberglass heated pool with integrated jacuzzi. Loads of memories to be made. Spacious Main floor offers living room w/ big front window, Dining room open to Kitchen with Stainless Steel Appliances and island. Family room w/ feature gas fireplace and walk out to deck ( deck will be redone before closing). Second floor offers Primary Bed with 3pc ensuite. Two other bedrooms and full bathroom. Fully finished basement is great for a family gathering and offers great size rec. room, 4th bedroom and 3pc updated bathroom and laundry room. Interior Garage Access, Furnace and CAC (2014), shingles (2021), kitchen (2014), pool (2016), windows updated in last 10 years ( except living and dining room and walk out door in the family room). Deck will be replaced before closing and patio door in the family room will be replaced before closing date. front interlock (2024) (id:37841)
RE/MAX Jazz Inc.
113 Sandford Fleming Drive
Waterloo, Ontario
OPEN HOUSE CANCELLED. Welcome to Beechwood West! This stately home features a WALKOUT BASEMENT leading to an expansive yard BACKING ON GREENSPACE. With over 4000 sf of finished living space, this beauty is much larger than it looks with 5 bedrooms, 4 baths & a huge rec-room with pot-lights & wet-bar! Recent upgrades include a new maple kitchen with GRANITE waterfall counters & custom designer tile flooring; all 4 bathrooms have had a makeover & both 5 piece baths offer HEATED FLOORS. Mechanical updates over the lasts few years include the roof, skylight, furnace & A/C, many windows, & the driveway has been recently paved. Most rooms freshly painted, newer flooring throughout & even the exterior doors & shutters have been painted. With excellent schools nearby, paved walking trails, community pools and tennis courts, baseball diamonds & soccer fields & close proximity to Beechwood Plaza, this home has it all! Don't miss your opportunity to live in this family oriented neighbourhood! (id:37841)
RE/MAX Twin City Realty Inc.
100 Thackeray Way
Harriston, Ontario
**BUILDER'S BONUS!!! OFFERING $10,000 TOWARDS UPGRADES PLUS A 6-PIECE APPLIANCE PACKAGE!!! LIMITED TIME ONLY** THE WOODGATE - A Finoro Homes built 2 storey brand new home with an open concept design is a modern take on family living that offers a comfortable inviting space for the whole family. Unlike your traditional floor plans, this home is only semi-attached at the garage wall for additional noise reduction and privacy. The exterior of the home features clean lines and a mix of materials such as brick, stone, and wood. The facade is complemented by large windows and a welcoming entrance with a covered porch and modern garage door. The ground floor boasts a generous 9' ceiling and open-plan living, dining, and kitchen area. The walls are painted in a neutral, modern color palette to create a bright and airy atmosphere. The flooring is hardwood adding warmth and elegance to the space which compliments the stone topped kitchen counters and modern lighting package. The kitchen is functional with clean lined cabinetry and a large center island with a breakfast bar overhang. A stylish staircase leads to the second floor where you will unwind in your primary bedroom suite complete with large windows, a walk-in closet, and ensuite bathroom featuring a fully tiled walk-in shower with glass door. Two additional bedrooms, each with ample closet space, share a well-appointed full bathroom with modern fixtures and finishes.**Ask for a full list of incredible features and inclusions! Additional $$$ builder incentives available for a limited time only! Photos and floor plans are artist concepts only and may not be exactly as shown. (id:37841)
Exp Realty
Exp Realty (Team Branch)
81 Donnenwerth Drive
Kitchener, Ontario
Welcome home to this family sized refreshed freehold town featuring a recent full renovation, upgraded kitchen and bathrooms including quartz countertops new appliances and much more, new main entry, slider, garage door and all interior doors, partially finished basement. Family sized deck with stairs leading to the private rear yard, new HVAC. Williamsburg is an amazing family community with all the amenities required for daily life., Grocery stores, Sports parks, Schools, shopping, restaurants plus easy access to major highways or a nice drive in the country. Don't miss this one, It's easy to show but hard to replace. (id:37841)
Forest Hill Real Estate Inc. Brokerage
57 St Joseph Street Unit# 705
Toronto, Ontario
Luxury Downtown Condo. Walking Distance To U of T and Bay St, All Facilities Bank, Supermarket, TTC, Park. Outdoor Pool, Gym, 24 Hour Concierge, Party Room And More. Large Den Can Be Used As Bedroom. Vacant Property, Easy To Show! IF YOU ARE AN OUT OF BOARD AGENT, PLEASE SEND EMAIL TO LISTING AGENT FOR SHOWING REQUEST. (id:37841)
Smart From Home Realty Limited
No Favourites Found
The trademarks REALTOR®, REALTORS®, and the REALTOR® logo are controlled by The Canadian Real Estate Association (CREA) and identify real estate professionals who are members of CREA. The trademarks MLS®, Multiple Listing Service® and the associated logos are owned by The Canadian Real Estate Association (CREA) and identify the quality of services provided by real estate professionals who are members of CREA.
This REALTOR.ca listing content is owned and licensed by REALTOR® members of The Canadian Real Estate Association.





